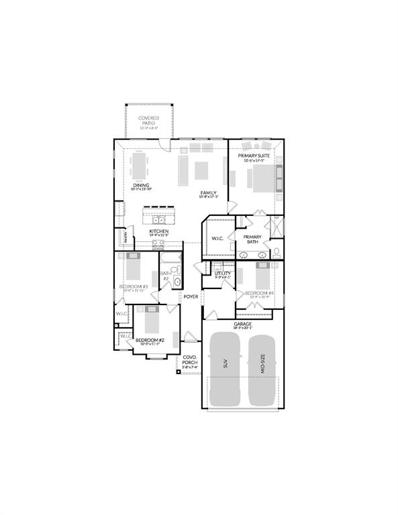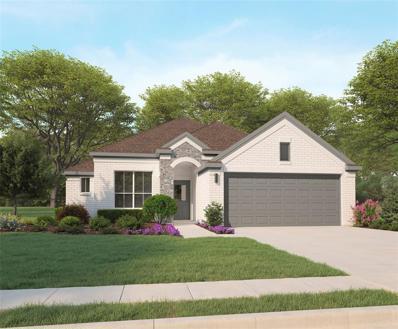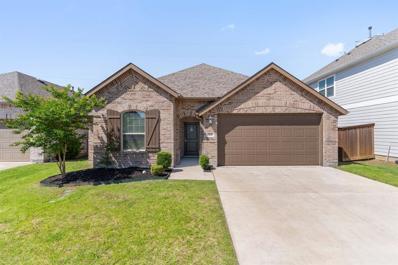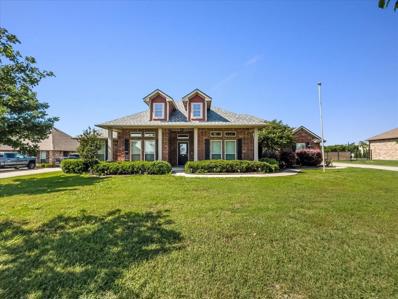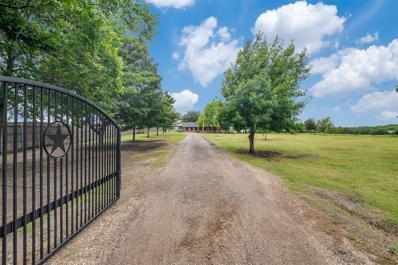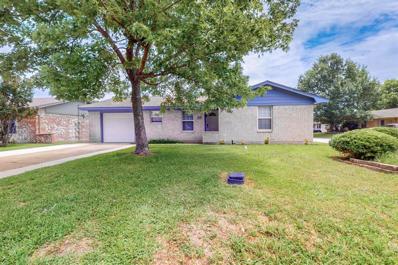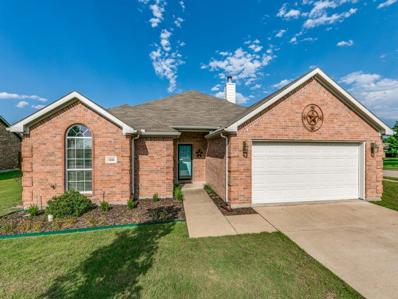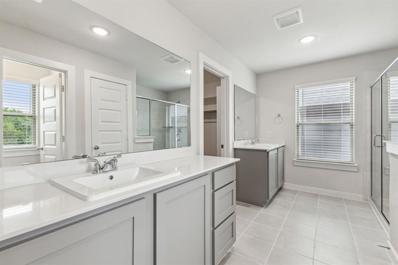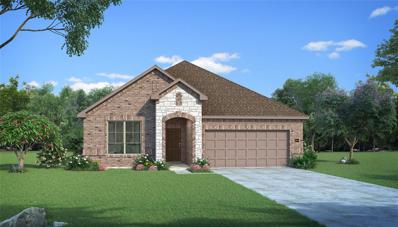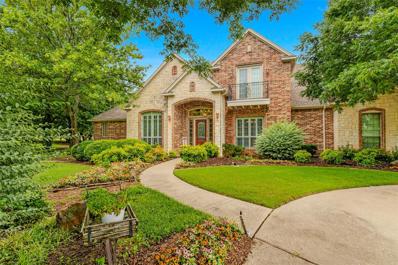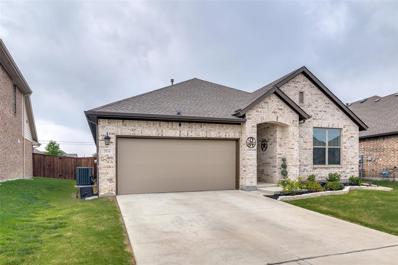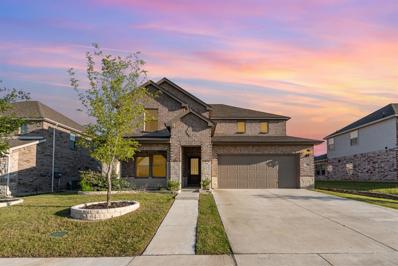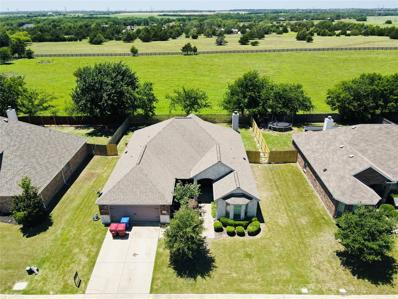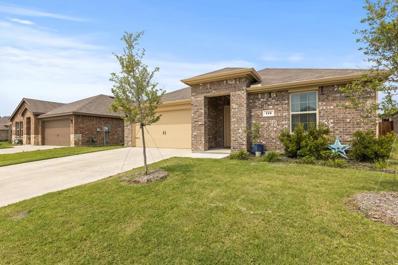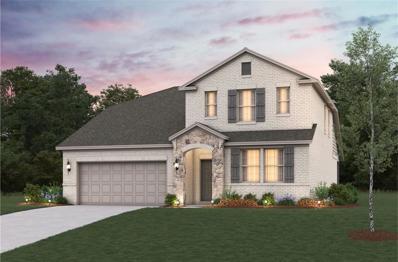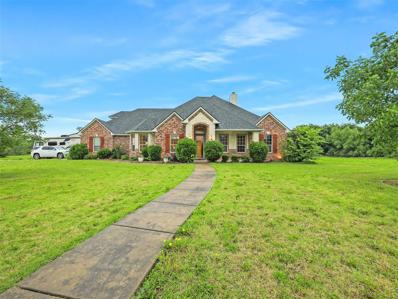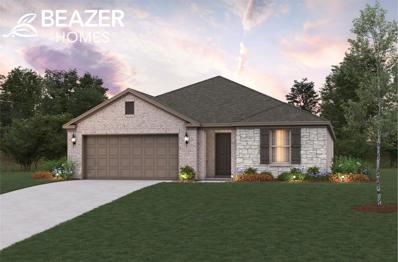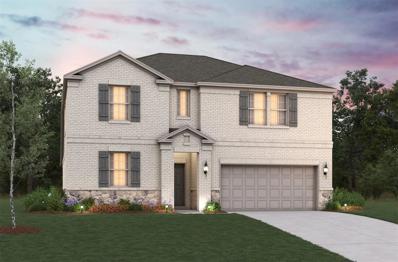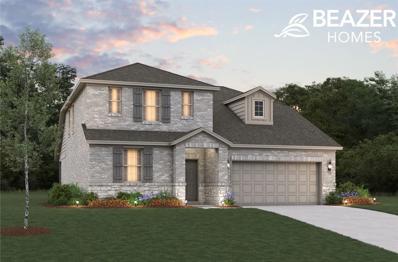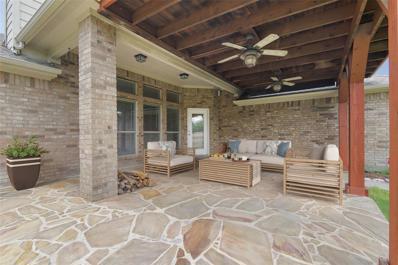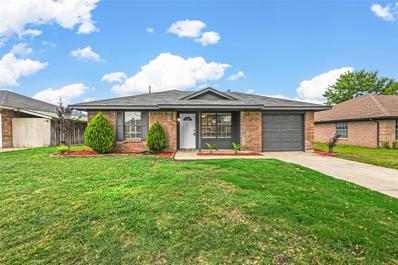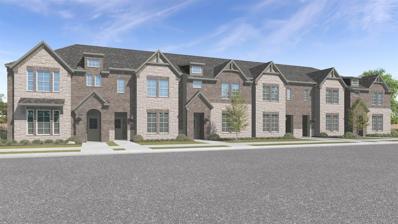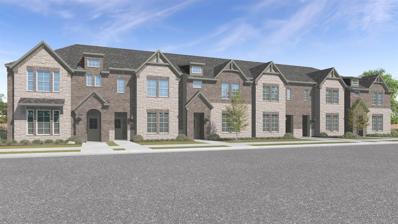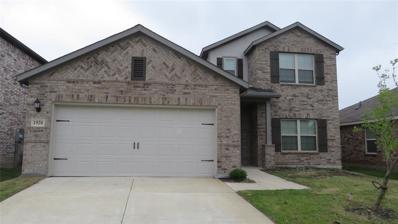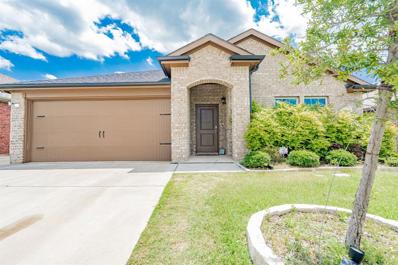Royse City TX Homes for Sale
- Type:
- Single Family
- Sq.Ft.:
- 1,800
- Status:
- Active
- Beds:
- 4
- Lot size:
- 0.15 Acres
- Year built:
- 2024
- Baths:
- 2.00
- MLS#:
- 20629557
- Subdivision:
- Creekside
ADDITIONAL INFORMATION
MLS# 20629557 - Built by Trophy Signature Homes - Ready Now! ~ The Emmy II improves on the original Emmy plan by offering more square footage and supreme flexibility. Like the Emmy, the Emmy II boasts an expansive main living area with a gourmet island kitchen, beautiful family room and snug dining area. The addition of a covered patio amplifies your entertaining space, so be sure to add a bistro table and chairs for morning cappuccino al fresco with neighbors. Three secondary bedrooms offer family members private space but can flex into the ultimate hobby room, yoga spot or home office if your family is smaller.
- Type:
- Single Family
- Sq.Ft.:
- 1,800
- Status:
- Active
- Beds:
- 4
- Lot size:
- 0.15 Acres
- Year built:
- 2024
- Baths:
- 2.00
- MLS#:
- 20629550
- Subdivision:
- Creekside
ADDITIONAL INFORMATION
MLS# 20629550 - Built by Trophy Signature Homes - Ready Now! ~ The Emmy II improves on the original Emmy plan by offering more square footage and supreme flexibility. Like the Emmy, the Emmy II boasts an expansive main living area with a gourmet island kitchen, beautiful family room and snug dining area. The addition of a covered patio amplifies your entertaining space, so be sure to add a bistro table and chairs for morning cappuccino al fresco with neighbors. Three secondary bedrooms offer family members private space but can flex into the ultimate hobby room, yoga spot or home office if your family is smaller.
- Type:
- Single Family
- Sq.Ft.:
- 1,636
- Status:
- Active
- Beds:
- 3
- Lot size:
- 0.16 Acres
- Year built:
- 2018
- Baths:
- 2.00
- MLS#:
- 20616475
- Subdivision:
- Waterscape-Ph 1
ADDITIONAL INFORMATION
This beautiful three-bedroom home, built by Highland Homes, features soft neutral colors on the walls and flooring, complemented by wide moldings around the doorways, enhancing the stylish ambiance. The spacious living area seamlessly flows into the dining nook and the bright kitchen, which boasts a breakfast bar, granite countertops, a subway tile backsplash, stainless steel appliances, recessed lighting, and a walk-in pantry. The master suite includes split vanities, a large shower, and a walk-in closet. The great backyard, with its view of a thick tree line, also offers a covered patio with a pet fence. The Waterscape community provides a clubhouse for indoor and outdoor gatherings, a pool, a splash pad, a park, sand volleyball courts, a dog park, catch-and-release ponds, and walking paths.
$525,000
1812 Ranch Road Royse City, TX 75189
- Type:
- Single Family
- Sq.Ft.:
- 2,389
- Status:
- Active
- Beds:
- 4
- Lot size:
- 0.78 Acres
- Year built:
- 2005
- Baths:
- 2.00
- MLS#:
- 20627662
- Subdivision:
- Fairway Ranch Estates Ph Ii
ADDITIONAL INFORMATION
Beautiful 4 bed 2 bath home on .78 acres featuring hand scraped hardwood floors, plantation shutters, large fenced yard & fabulous floor plan. Large kitchen with custom wood cabinets, granite countertops, eat in kitchen and a formal dining that could easily convert to home office space! Living room is cozy with wood burning fireplace. Secondary bedrooms are found right off of the bonus room aka children's retreat offering complete versatility in use! Master has large walk in closet, dual sinks, garden tub & separate shower. Oversized utility room has tons of storage, folding counter, drip dry area & still room for a 2nd fridge or freezer! Out back you'll find a 15 x 52 covered patio, a 40 x 40 shop with 3 roll up doors, over head storage with. built in stairs for easy access, all large enough for RV or Boat parking! NEW ROOF - OCT 2020. NEW WINDOWS - MAY 2019. NEW HEAT PUMP,AIR HANDLER,NEST THERMOSTAT - MAY 2021. SELLERS WILL LEAVE CUSTOM LED CHRISTMAS LIGHTS PURCHASED IN 2021.
- Type:
- Single Family
- Sq.Ft.:
- 2,168
- Status:
- Active
- Beds:
- 3
- Lot size:
- 3 Acres
- Year built:
- 1973
- Baths:
- 2.00
- MLS#:
- 20596007
- Subdivision:
- None
ADDITIONAL INFORMATION
Country living at it's finest! Retreat from the city to this lovely 3 bed 2 bath ranch style home on an expansive 3 acres. This updated home features include fresh paint throughout, fully remodeled bathrooms. The upgraded kitchen includes new induction cooktop, new microwave and leads into lovely formal dining room overlooking the beautiful backyard with pond. The living room has hardwood floors and a wood burning fireplace. Enjoy the expansive bonus room,media room with beautiful wood ceilings. Outside is an oversized 2 car garage that has a long workshop area along with an expansive carport that can house an additional 2 vehicles. The 4 year old roof is an upgraded Level 4 50 year shingle . A large covered patio at back of home is perfect for entertaining while enjoying the peaceful view of the pond. The yard is fully fenced with a security gate. Close to schools, amenities and easy access to highway. Pride of ownership shows throughout this beautiful home. A must see!
$235,000
218 Lynn Street Royse City, TX 75189
- Type:
- Single Family
- Sq.Ft.:
- 1,257
- Status:
- Active
- Beds:
- 3
- Lot size:
- 0.15 Acres
- Year built:
- 1971
- Baths:
- 2.00
- MLS#:
- 20625501
- Subdivision:
- Blackwell
ADDITIONAL INFORMATION
This charming home boasts a spacious bonus room currently being used as a game room with a 8' tournament pool table that will be included with an acceptable offer. Removed if buyer does'nt want the pool table. It would also be perfect for an office, playroom, or extra living space. The welcoming living area flows seamlessly into a well-appointed kitchen. Each bedroom offers ample closet space and comfort, with a half bath in the primary bedroom. Enjoy outdoor activities in the generously sized backyard, great for entertaining or relaxing. Ideal for families or first-time buyers, this home combines comfort and functionality in a prime location. Conveniently situated near local amenities, schools, and parks, this property provides a perfect blend of comfort and convenience for any family. Don't miss this opportunity to make it your own! Seller is willing to have new cloth, pockets and balls for the pool table. All infor .deemed reliable not guaranteed, buyers agent to confirm all info.
- Type:
- Single Family
- Sq.Ft.:
- 1,719
- Status:
- Active
- Beds:
- 3
- Lot size:
- 0.3 Acres
- Year built:
- 2007
- Baths:
- 2.00
- MLS#:
- 20625210
- Subdivision:
- Highlands Of McKamy Ph One
ADDITIONAL INFORMATION
Beautifully updated home on a HUGE corner lot! This quiet cul-de-sac home is down the street from vibrant downtown Royse City! Enjoy the custom features like barn-door window coverings & doors! Weathered wood easy-care luxury vinyl plank flooring throughout! No carpet! Cozy corner wood-burning fireplace and a big, open living area that is easy to furnish. Super cute decorative lighting and a spacious kitchen with tons of counter and cabinet space! The primary bathroom features a jetted tub, high counter with dual sinks, linen closet and warm touches like farm-style lighting and siding. The outdoor features include an enclosed garden area, sprinkler system, and nice privacy fence. This is a good one!
- Type:
- Single Family
- Sq.Ft.:
- 1,935
- Status:
- Active
- Beds:
- 3
- Lot size:
- 0.15 Acres
- Year built:
- 2024
- Baths:
- 3.00
- MLS#:
- 20627292
- Subdivision:
- Creekside
ADDITIONAL INFORMATION
MLS# 20627292 - Built by Trophy Signature Homes - July completion! ~ The handsome Hickory is a unique floor plan that rises above all others. The primary suite is located upstairs so little feet donât have far to go after a scary dream. Donât worry, the suite is tucked behind the game room, so youâll have plenty of privacy. The ample game room is a great place to set up a homework station or teen den. Entertain guests downstairs. They can spread out with seating available at the center island, dining room table and family room. Open the doors to the patio or cozy porch so the scent of your magnolia trees perfumes the house.
- Type:
- Single Family
- Sq.Ft.:
- 1,916
- Status:
- Active
- Beds:
- 4
- Lot size:
- 0.13 Acres
- Year built:
- 2024
- Baths:
- 2.00
- MLS#:
- 20627183
- Subdivision:
- Liberty Crossing
ADDITIONAL INFORMATION
MLS# 20627183 - Built by HistoryMaker Homes - To Be Built! ~ Step into luxury living with this impeccably designed home that combines elegance, comfort, and modern amenities. The kitchen is a chef's delight, featuring granite countertops complemented by a ceramic tile backsplash, a large kitchen island, and stainless steel appliances. Whether you're hosting a dinner party or enjoying a casual meal, this kitchen offers both style and functionality. But the amenities don't end there. This community offers an array of recreational options, including a pool, pickleball courts, a basketball court, grilling stations, a disc golf course, and walking trails. Whether you're seeking adventure or relaxation, there's something for everyone to enjoy right at your doorstep. Conveniently located near schools, shopping, dining, and entertainment, this home offers the perfect combination of luxury, convenience!
- Type:
- Single Family
- Sq.Ft.:
- 3,638
- Status:
- Active
- Beds:
- 3
- Lot size:
- 2.02 Acres
- Year built:
- 2003
- Baths:
- 4.00
- MLS#:
- 20623359
- Subdivision:
- High Point Ranch Sec 1
ADDITIONAL INFORMATION
Nestled on a generous two-acre wooded lot in High Point Ranch, this immaculate residence has a beautiful design that hosts vaulted ceilings, open concept living areas, and large bay windows that shower the home in natural light. As you approach the property you are greeted with a meticulously maintained yard boasting colorful flowers. When you first enter the home, the open floor concept seamlessly connects living room, dining, and kitchen areas. Creating an ideal space for entertaining, and family gatherings. The spacious master bedroom hosts an in-suite bathroom with its own jacuzzi tub, dual head shower, and double granite countertop vanities. Step out to the covered porch with vaulted ceilings and firepit to keep you warm on those chilly nights. Enjoy the evenings with your own pond that has an automated fountain for your viewing pleasure.
- Type:
- Single Family
- Sq.Ft.:
- 2,236
- Status:
- Active
- Beds:
- 4
- Lot size:
- 0.15 Acres
- Year built:
- 2022
- Baths:
- 3.00
- MLS#:
- 20627090
- Subdivision:
- Creekshaw Sub
ADDITIONAL INFORMATION
Top-quality construction and design make The Forreston floor plan by David Weekley Homes ideal for daily life and special occasions. Your Ownerâs Retreat offers a delightful main room, en suite bathroom and a sprawling walk-in closet. The open family, dining, and study areas provide the design freedom to create your ultimate living space. Each spare bedroom features plenty of closet and personal space. The guest suite includes a private bathroom and a deluxe closet. Cool off and relax on the covered patio or hop in the 7 seater hot tub!
$455,000
344 Mohan Drive Royse City, TX 75189
- Type:
- Single Family
- Sq.Ft.:
- 3,096
- Status:
- Active
- Beds:
- 4
- Lot size:
- 0.16 Acres
- Year built:
- 2021
- Baths:
- 4.00
- MLS#:
- 20625069
- Subdivision:
- Frost Farm
ADDITIONAL INFORMATION
Come check out this family-friendly 4 bedroom 3.5 bath house with lots of storage space and a second living area that's move-in ready!. This is the largest floorplan in the Frost Farm neighborhood and includes a home office, open-concept living and an impressive kitchen featuring a useful island and large pantry! This new neighborhood has no MUD fees and the home was completed in May 2022. There are double sinks in the master bathroom with a walk-in closet. Upstairs has 3 bedrooms and 2 bathrooms with its own living area. There are two closets in the upstairs hallway for all of your storage needs. The backyard is fenced with a large covered patio. Listed with HomeRise.
- Type:
- Single Family
- Sq.Ft.:
- 2,045
- Status:
- Active
- Beds:
- 3
- Lot size:
- 0.21 Acres
- Year built:
- 2014
- Baths:
- 2.00
- MLS#:
- 20622750
- Subdivision:
- Highlands Of McKamy Ph One
ADDITIONAL INFORMATION
$5,000 IN CLOSING COSTS COVERED! Nestled just up the road from Downtown & yet somehow while sitting on the porches you feel far away from civilization. Both the sunsets from the west over the horse pasture & the morning breeze over the cool grass are extraordinary & easily enjoyed from the BRAND NEW vaulted back patio covering. The layout is phenomenal; the primary bedroom is tucked away from everything else & takes full advantage of the panoramic pastoral view, & the other bedrooms are on the opposite side of the home, with all the gathering spaces placed nicely in between. The flooring throughout the home is BRAND NEW & offers both comfort & functionality while anchoring the very versatile rooms throughout this bright & airy home. This particular part of Highlands of McKamy doesnât sell very often because the view canât be beat, & we invite you to come see. We are confident youâll cross the threshold and be blown away by the quality & the scenery this home offers. Pics coming soon!
$315,000
113 Keller Road Royse City, TX 75189
- Type:
- Single Family
- Sq.Ft.:
- 1,917
- Status:
- Active
- Beds:
- 4
- Lot size:
- 0.15 Acres
- Year built:
- 2022
- Baths:
- 2.00
- MLS#:
- 20623085
- Subdivision:
- Valor Farms Ph 1
ADDITIONAL INFORMATION
This barely lived-in, single-story home boasts a great open floor plan and a striking stone elevation. Featuring 4 bedrooms, 2 bathrooms, and a 2-car garage, the home includes a front entry and a beautiful kitchen with a large island, stainless steel appliances, and overlooks the combined dining and family rooms. Laminate wood-look flooring extends throughout the main areas. Large backyard offers plenty of space for entertaining. Catch and release fishing nearby.
- Type:
- Single Family
- Sq.Ft.:
- 2,605
- Status:
- Active
- Beds:
- 4
- Lot size:
- 0.14 Acres
- Year built:
- 2024
- Baths:
- 3.00
- MLS#:
- 20626240
- Subdivision:
- Verandah
ADDITIONAL INFORMATION
This Beazer Home is certified by the Department of Energy as a Zero Energy Ready Home with 2x6 exterior walls and spray foam insulation. It features 4 beds, 2.5 baths, and formal dining. Youâll fall in love with the open concept floorplan, study, oversized walk-in pantry and kitchen with tons of cabinets and large center island, mud room with valet, large walk-in closet in primary bed, pet space under stairs, powder bath, covered patio, gameroom, and fireplace. *Days on market is based on start of construction* *Expected completion date Sept. 2024*
$610,000
4054 Hanna Way Royse City, TX 75189
- Type:
- Single Family
- Sq.Ft.:
- 3,317
- Status:
- Active
- Beds:
- 5
- Lot size:
- 1.5 Acres
- Year built:
- 2007
- Baths:
- 3.00
- MLS#:
- 20616901
- Subdivision:
- Hillview Add
ADDITIONAL INFORMATION
Beautiful home and lot. Large 3 car garage with an additional very large workshop with electricity, half bathroom, huge workbench. Remaining items in home and workshop are not necessarily conveying with property. We have a Pre - listing appraisal without pool considered. Media room furniture and equipments conveys with the property. Pool equipment and pool are non functional and will not be repaired, nor replaced. Gorgeous lot, exclusive neighborhood where few fences exist, wide open views.
- Type:
- Single Family
- Sq.Ft.:
- 2,845
- Status:
- Active
- Beds:
- 4
- Lot size:
- 0.14 Acres
- Year built:
- 2024
- Baths:
- 2.00
- MLS#:
- 20626149
- Subdivision:
- Verandah
ADDITIONAL INFORMATION
This Beazer Home is certified by the Department of Energy as a Zero Energy Ready Home with 2x6 exterior walls and spray foam insulation. It features 4 beds, 2 baths, and formal dining. Youâll fall in love with the open concept floorplan, mudroom with valet, large walk-in closet in primary bed, fireplace, secondary and primary bath with 2 sinks each, kitchen with tons of cabinets, covered patio, and large laundry room. *Days on market is based on start of construction* *Expected completion date Sept. 2024*
- Type:
- Single Family
- Sq.Ft.:
- 2,845
- Status:
- Active
- Beds:
- 4
- Lot size:
- 0.14 Acres
- Year built:
- 2024
- Baths:
- 3.00
- MLS#:
- 20626083
- Subdivision:
- Verandah
ADDITIONAL INFORMATION
This Beazer Home is certified by the Department of Energy as a Zero Energy Ready Home with 2x6 exterior walls and spray foam insulation. It features 4 beds, 2 baths, study, formal dining, and upstairs loft. Youâll fall in love with the open concept floorplan, study, oversized walk in pantry, kitchen with tons of cabinets, large center island, mud room with mud bench, large walk in closet in primary bed, powder bath, covered patio, upstairs loft, fireplace, and walk in closets in all secondary bedrooms. *Days on market is based on start of construction* *Expected completion date Sept. 2024*
$454,822
113 Anson Drive Royse City, TX 75189
- Type:
- Single Family
- Sq.Ft.:
- 2,605
- Status:
- Active
- Beds:
- 4
- Lot size:
- 0.14 Acres
- Year built:
- 2024
- Baths:
- 3.00
- MLS#:
- 20625993
- Subdivision:
- Verandah
ADDITIONAL INFORMATION
This Beazer Home is certified by the Department of Energy as a Zero Energy Ready Home with 2x6 exterior walls and spray foam insulation. It features 4 beds, 2 baths, study, formal dining, and upstairs loft. Youâll fall in love with the open concept floorplan, study, oversized walk-in pantry and kitchen with tons of cabinets and large center island, mud room with valet, large walk-in closet in primary bed, powder bath, extended covered patio, upstairs loft and fireplace. *Days on market is based on start of construction* *Expected completion date Sept. 2024*
- Type:
- Single Family
- Sq.Ft.:
- 1,918
- Status:
- Active
- Beds:
- 3
- Lot size:
- 0.21 Acres
- Year built:
- 2006
- Baths:
- 2.00
- MLS#:
- 20625333
- Subdivision:
- Hidden Creek Estates
ADDITIONAL INFORMATION
Recently painted let this corner lot house become your new home! Upon entering the house, you step into a spacious foyer. The living room provides ample space for gatherings. Adjacent to the living room is the dining area, with access to kitchen. The eat-in kitchen features ample cabinet space, pantry, and a convenient breakfast bar for casual dining. The primary bedroom features a spacious walk-in closet for ample storage with en-suite complete with dual sinks, a separate tub, and walk-in shower. The two secondary bedrooms are located on the opposite side of the house, with ample closet space, bedrooms share a conveniently located full bathroom with a tub and shower combination. Outdoors find a 8ft wood privacy fence, covered flagstone patio for a comfortable outdoor space for entertaining, rain or shine. Take a short walk or bike down to community pool, playground, fitness center and recreation area for family fun. This home has solar panels.
- Type:
- Single Family
- Sq.Ft.:
- 1,021
- Status:
- Active
- Beds:
- 3
- Lot size:
- 0.18 Acres
- Year built:
- 1990
- Baths:
- 2.00
- MLS#:
- 20600558
- Subdivision:
- Rustic Meadows #1
ADDITIONAL INFORMATION
Completely updated, turn key 3 bedroom 2 bath home on the edge of charming downtown Royse City with no additional HOA or MUD fees! Large backyard with no neighbors behind. Beautiful, easy to clean vinyl plank flooring installed throughout with five eights inch baseboards. Updated bathrooms, new paint along with all new cordless 2 inch faux blinds and new ceiling fans throughout entire house. Roof only 5 years old and has an energy efficient Trane AC system with no foundation issues! Great turn key starter home ready to go! Seller has flex money available to help get any buyer into this home with little money down with right offer. May lease if doesn't sell quickly, lease comps are at $1895. With no Mud fees, no HOA fees and tax price point, Zillow has a monthly payment calculator of only $1581! Owner financing available with 10% down payment.
- Type:
- Townhouse
- Sq.Ft.:
- 1,711
- Status:
- Active
- Beds:
- 3
- Lot size:
- 0.03 Acres
- Year built:
- 2024
- Baths:
- 3.00
- MLS#:
- 20625391
- Subdivision:
- Liberty Crossing
ADDITIONAL INFORMATION
New! Spacious Townhome! Three bedrooms, two full baths, guest powder bath and large nice loft. Home includes, island kitchen, granite counters throughout, LED lighting, professionally engineered post tension foundation, and so much more! Liberty Crossing is a master-planned community including single-family homes and townhomes. The community benefits from easy access to Downtown Royse City and a plethora of places to eat and shop! Find a home just right for you and your family.
- Type:
- Townhouse
- Sq.Ft.:
- 1,874
- Status:
- Active
- Beds:
- 3
- Lot size:
- 0.04 Acres
- Year built:
- 2024
- Baths:
- 3.00
- MLS#:
- 20625389
- Subdivision:
- Liberty Crossing
ADDITIONAL INFORMATION
New! Adorable Townhome! Three bedrooms, two full baths, guest powder bath and nice loft. Home includes, island kitchen, granite counters throughout, LED lighting, professionally engineered post tension foundation, and so much more! Liberty Crossing is a master-planned community including single-family homes and townhomes. The community benefits from easy access to Downtown Royse City and a plethora of places to eat and shop! Find a home just right for you and your family.
- Type:
- Single Family
- Sq.Ft.:
- 2,597
- Status:
- Active
- Beds:
- 5
- Lot size:
- 0.14 Acres
- Year built:
- 2021
- Baths:
- 3.00
- MLS#:
- 20625223
- Subdivision:
- Verandah Phase 5B & 5C
ADDITIONAL INFORMATION
You must see this Georgous 5 Bedroom, 3 Bathroom home in the middle of the Verandah Community, in Royse City. The home has Solar Panels and is electric vechicle ready. Electric Fireplace. Open Family Room Dining area and Kitchen with Granite Island. Two of the Bedrooms are downstairs, including the Master Bedroom with a walk in Closet. The Bathroom has a Jaccuzi and duel sinks. Guest Bathroom is right off of the main entry way. The Upstairs Bathroom has duel sinks. The three Bedrooms are a nice size with large Closets, all down the hall from the second Living area loft. Nice sized backyard with a Brick Privacy Fence. The Community has a beautiful lake, two pools, Tennis Courts, Soccor Field and more. Just down the street from the Elementry School and less than a mile from Royse City High School.
- Type:
- Single Family
- Sq.Ft.:
- 1,563
- Status:
- Active
- Beds:
- 4
- Lot size:
- 0.14 Acres
- Year built:
- 2020
- Baths:
- 2.00
- MLS#:
- 20623374
- Subdivision:
- Verandah Ph 3b1
ADDITIONAL INFORMATION
Indulge in the luxurious comfort of this charming single-story abode, offering a tranquil retreat with its four cozy bedrooms and two revitalizing bathrooms. As you step through the threshold, you'll be greeted by an inviting atmosphere, where every corner exudes warmth and hospitality. The heart of this home lies in its open floor plan, where the living room seamlessly transitions into the well-appointed kitchen. Here, gleaming countertops and modern appliances await, ensuring both style and functionality. The central island provides a perfect spot for casual dining or gathering with loved ones while preparing culinary delights. Outside, the allure of the property continues with its inviting outdoor spaces. Step onto the expansive patio and envision leisurely mornings sipping coffee as the sun rises, or evenings spent under the stars, hosting gatherings with friends and family. Come and experience the epitome of modern living. Welcome to your new oasis of serenity.

The data relating to real estate for sale on this web site comes in part from the Broker Reciprocity Program of the NTREIS Multiple Listing Service. Real estate listings held by brokerage firms other than this broker are marked with the Broker Reciprocity logo and detailed information about them includes the name of the listing brokers. ©2024 North Texas Real Estate Information Systems
Royse City Real Estate
The median home value in Royse City, TX is $220,400. This is lower than the county median home value of $284,300. The national median home value is $219,700. The average price of homes sold in Royse City, TX is $220,400. Approximately 67.63% of Royse City homes are owned, compared to 26.4% rented, while 5.97% are vacant. Royse City real estate listings include condos, townhomes, and single family homes for sale. Commercial properties are also available. If you see a property you’re interested in, contact a Royse City real estate agent to arrange a tour today!
Royse City, Texas has a population of 11,114. Royse City is less family-centric than the surrounding county with 42.57% of the households containing married families with children. The county average for households married with children is 43.29%.
The median household income in Royse City, Texas is $75,683. The median household income for the surrounding county is $93,269 compared to the national median of $57,652. The median age of people living in Royse City is 30.4 years.
Royse City Weather
The average high temperature in July is 94.3 degrees, with an average low temperature in January of 34.2 degrees. The average rainfall is approximately 41.7 inches per year, with 0.5 inches of snow per year.
