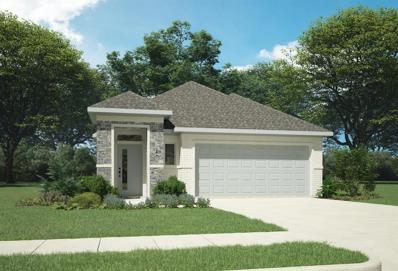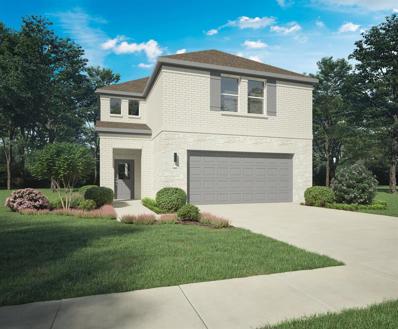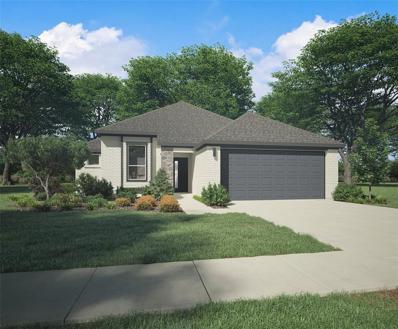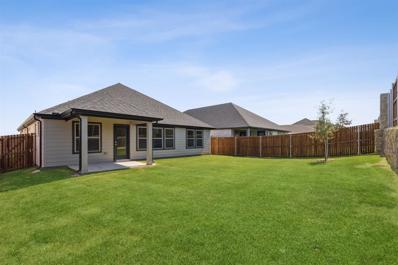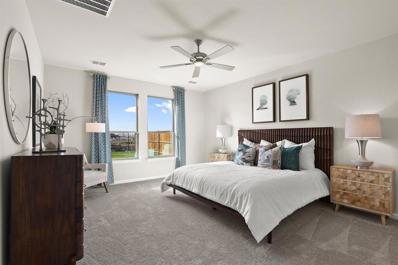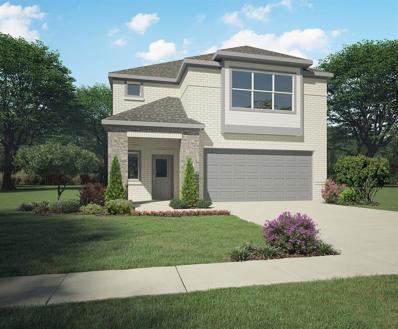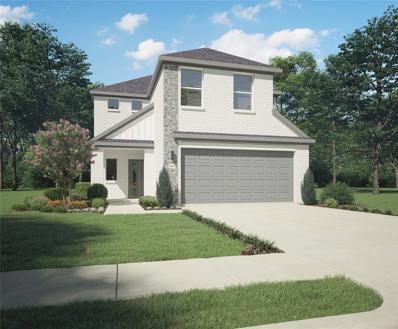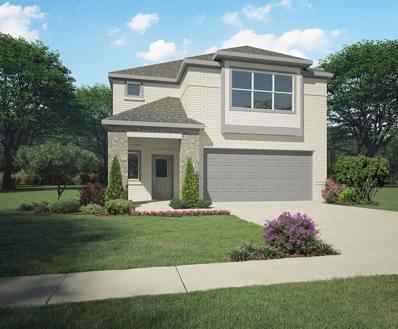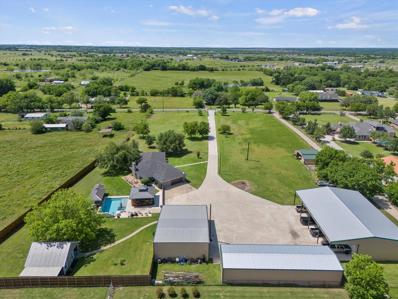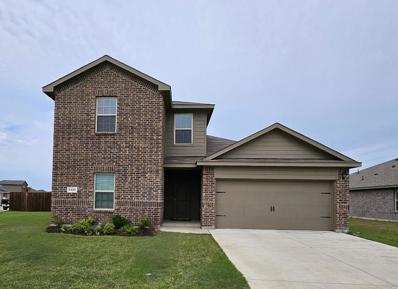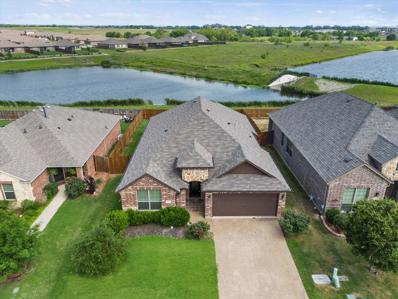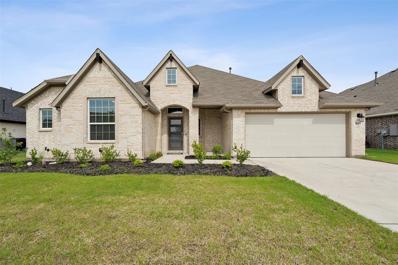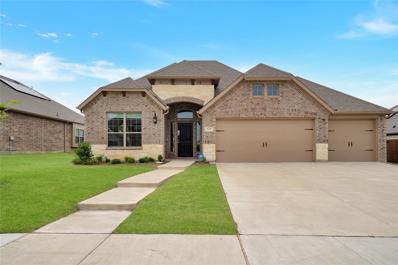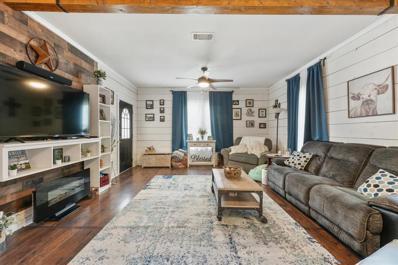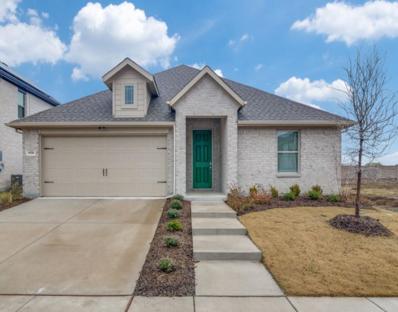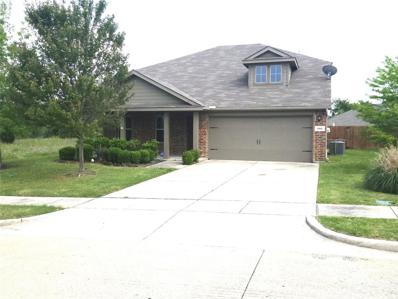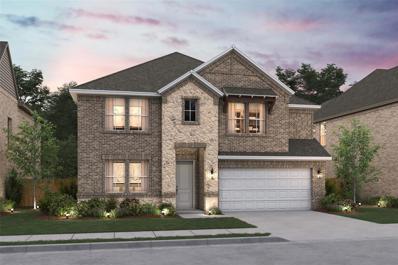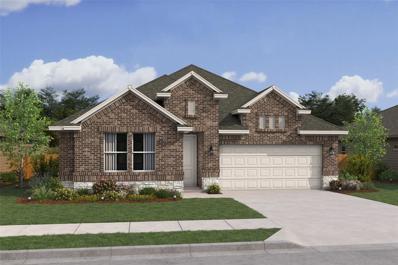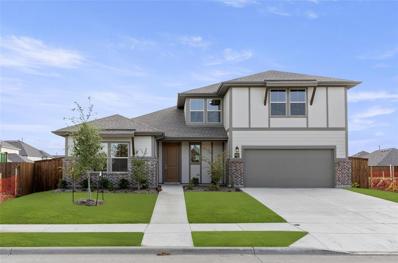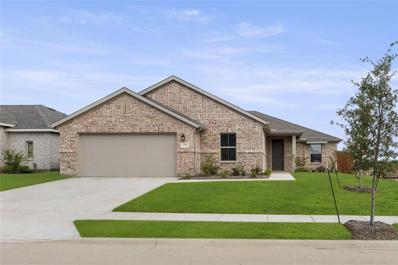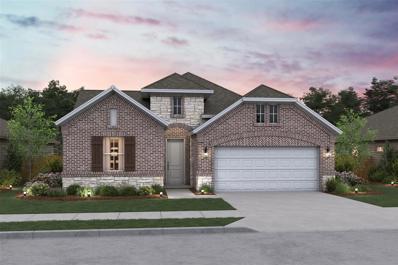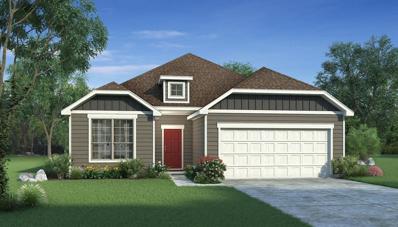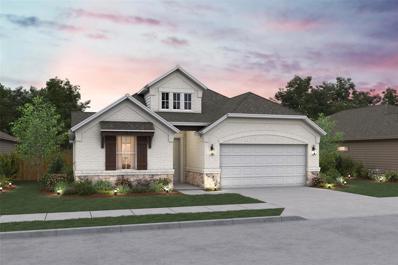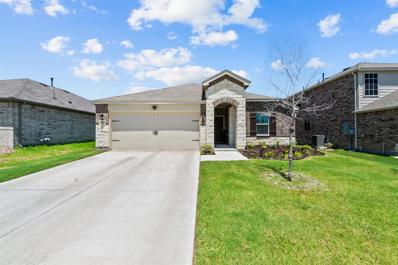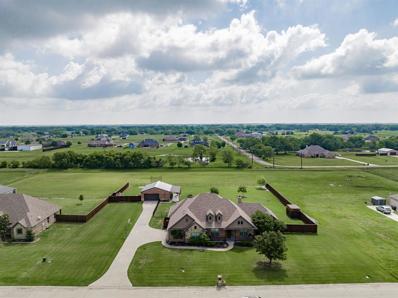Royse City TX Homes for Sale
- Type:
- Single Family
- Sq.Ft.:
- 1,586
- Status:
- Active
- Beds:
- 3
- Lot size:
- 0.15 Acres
- Year built:
- 2024
- Baths:
- 2.00
- MLS#:
- 20618510
- Subdivision:
- Creekside
ADDITIONAL INFORMATION
MLS# 20618510 - Built by Trophy Signature Homes - June completion! ~ Just as the majestic pecan tree is long-lived, the Pecan floor plan promises to stand the test time, providing happy memories for years to come. The three-bedroom design is artful with a large living area where you can relax after work or build the ultimate sandwich in the gourmet kitchen. The bread was freshly baked in the oven this morning. There is just enough time before bed to work on your Downward Dog in the yoga room you created in one of the bedrooms. Feeling stress-free, itâs time to hop in the walk-in shower before curling up in the sitting area of your stunning primary suite with your favorite book!
- Type:
- Single Family
- Sq.Ft.:
- 1,935
- Status:
- Active
- Beds:
- 3
- Lot size:
- 0.15 Acres
- Year built:
- 2024
- Baths:
- 3.00
- MLS#:
- 20618524
- Subdivision:
- Creekside
ADDITIONAL INFORMATION
MLS# 20618524 - Built by Trophy Signature Homes - Ready Now! ~ The handsome Hickory is a unique floor plan that rises above all others. The primary suite is located upstairs so little feet donât have far to go after a scary dream. Donât worry, the suite is tucked behind the game room, so youâll have plenty of privacy. The ample game room is a great place to set up a homework station or teen den. Entertain guests downstairs. They can spread out with seating available at the center island, dining room table and family room. Open the doors to the patio or cozy porch so the scent of your magnolia trees perfumes the house.
- Type:
- Single Family
- Sq.Ft.:
- 1,800
- Status:
- Active
- Beds:
- 4
- Lot size:
- 0.15 Acres
- Year built:
- 2024
- Baths:
- 2.00
- MLS#:
- 20618484
- Subdivision:
- Creekside
ADDITIONAL INFORMATION
MLS# 20618484 - Built by Trophy Signature Homes - July completion! ~ The Emmy II improves on the original Emmy plan by offering more square footage and supreme flexibility. Like the Emmy, the Emmy II boasts an expansive main living area with a gourmet island kitchen, beautiful family room and snug dining area. The addition of a covered patio amplifies your entertaining space, so be sure to add a bistro table and chairs for morning cappuccino al fresco with neighbors. Three secondary bedrooms offer family members private space but can flex into the ultimate hobby room, yoga spot or home office if your family is smaller!
- Type:
- Single Family
- Sq.Ft.:
- 1,800
- Status:
- Active
- Beds:
- 4
- Lot size:
- 0.15 Acres
- Year built:
- 2024
- Baths:
- 2.00
- MLS#:
- 20618478
- Subdivision:
- Creekside
ADDITIONAL INFORMATION
MLS# 20618478 - Built by Trophy Signature Homes - July completion! ~ The Emmy II improves on the original Emmy plan by offering more square footage and supreme flexibility. Like the Emmy, the Emmy II boasts an expansive main living area with a gourmet island kitchen, beautiful family room and snug dining area. The addition of a covered patio amplifies your entertaining space, so be sure to add a bistro table and chairs for morning cappuccino al fresco with neighbors. Three secondary bedrooms offer family members private space but can flex into the ultimate hobby room, yoga spot or home office if your family is smaller!
- Type:
- Single Family
- Sq.Ft.:
- 2,937
- Status:
- Active
- Beds:
- 5
- Lot size:
- 0.15 Acres
- Year built:
- 2024
- Baths:
- 4.00
- MLS#:
- 20618489
- Subdivision:
- Creekside
ADDITIONAL INFORMATION
MLS# 20618489 - Built by Trophy Signature Homes - Ready Now! ~Perennially popular, the Masters boasts everything you could want in a home and more. Offering even more space, the five-bedroom design is sure to be the go-to home for holiday dinners with a family room large enough to provide for abundant seating. The island kitchen is equipped for cooking in full swing, turning out everything from canapes to a turkey with all the trimmings. Boasting game and media rooms, the upstairs is an entertainerâs paradise. If you donât need all five bedrooms, itâs easy to turn one or two into a home office!!
- Type:
- Single Family
- Sq.Ft.:
- 2,366
- Status:
- Active
- Beds:
- 4
- Lot size:
- 0.15 Acres
- Year built:
- 2024
- Baths:
- 3.00
- MLS#:
- 20618494
- Subdivision:
- Creekside
ADDITIONAL INFORMATION
MLS# 20618494 - Built by Trophy Signature Homes - Ready Now! ~ The strength of the Oak lies in its majestic design. Itâs simplicity itself to rustle up dinner in the gourmet kitchen featuring stone countertops, premier appliances and a center island. The dining room is steps away but separate from the wide family room. After dinner, throw down a video game challenge. You turned one of the upstairs bedrooms into the ultimate gaming room. Donât let it go to waste. The game room has become a comfortable flex room that easily transitions from home office to media room. Then retreat downstairs to your luxurious primary suite. Enjoy the peace and quiet!!
- Type:
- Single Family
- Sq.Ft.:
- 2,182
- Status:
- Active
- Beds:
- 4
- Lot size:
- 0.15 Acres
- Year built:
- 2024
- Baths:
- 3.00
- MLS#:
- 20618462
- Subdivision:
- Creekside
ADDITIONAL INFORMATION
MLS# 20618462 - Built by Trophy Signature Homes - August completion! ~ Maple trees are very adaptable and so is the Maple floor plan. Get creative with the downstairs bedroom. Line it with floor-to-ceiling bookcases and add a comfy chair for the library of your dreams. When your book club arrives, usher them into the great room. Theyâll be impressed by the literary snacks you cooked up in the state-of-the-art kitchen. Apple puffs pair perfectly with Pride and Prejudice. Upstairs, the game room has plenty of space for a pint-sized kidsâ library. The utility room is upstairs, too, so you can toss in a load of laundry and get back to your lush primary suite and the novel you canât put down!
- Type:
- Single Family
- Sq.Ft.:
- 2,366
- Status:
- Active
- Beds:
- 4
- Lot size:
- 0.15 Acres
- Year built:
- 2024
- Baths:
- 3.00
- MLS#:
- 20618453
- Subdivision:
- Creekside
ADDITIONAL INFORMATION
MLS# 20618453 - Built by Trophy Signature Homes - June completion! ~ The strength of the Oak lies in its majestic design. Itâs simplicity itself to rustle up dinner in the gourmet kitchen featuring stone countertops, premier appliances and a center island. The dining room is steps away but separate from the wide family room, which means someone's science project will be out eyeline. After dinner, throw down a video game challenge. You turned one of the upstairs bedrooms into the ultimate gaming room. Donât let it go to waste. The game room has become a comfortable flex room that easily transitions from home office to media room then retreat downstairs to your luxurious primary suite. Enjoy the peace and quiet!!
$1,500,000
745 S Munson Road Royse City, TX 75189
- Type:
- Single Family
- Sq.Ft.:
- 2,422
- Status:
- Active
- Beds:
- 3
- Lot size:
- 4.09 Acres
- Year built:
- 1965
- Baths:
- 2.00
- MLS#:
- 20612568
- Subdivision:
- S McFadgin
ADDITIONAL INFORMATION
Situated on 4-acres this property is a true haven for those who enjoy outdoor hobbies or have dreams of running a business from the comfort of their own backyard. This property boasts four workshop buildings, each with its own unique features that cater to a variety of interests and needs. The outdoor amenities of this property are truly exceptional. The pool is equipped with water features and surrounded by a metal pergola, creating a tranquil and relaxing oasis for homeowners to enjoy. In addition, the property also features a separate in law quarters full kitchen and bathroom. The main house of the property boasts three bedrooms, two full bathrooms, and allows for easy flow between the indoor and outdoor spaces, creating a seamless transition between the two. With so many unique amenities, this property is truly a gem that should not be missed. Whether you are an outdoor enthusiast, business owner, or simply looking for a peaceful retreat, this home has something to offer everyone!
- Type:
- Single Family
- Sq.Ft.:
- 2,211
- Status:
- Active
- Beds:
- 4
- Lot size:
- 0.29 Acres
- Year built:
- 2022
- Baths:
- 3.00
- MLS#:
- 20615145
- Subdivision:
- Magnolia Ph 8
ADDITIONAL INFORMATION
Corner Lot Paradise: Discover the epitome of family-friendly living in this charming home nestled on a desirable corner lot, just moments away from the neighborhood school, fishing ponds, community pools, and park. This gorgeous four-bedroom house located in the popular Magnolia neighborhood offers the perfect blend of convenience and luxury. Step inside to find spacious living areas that provide ample room for relaxation and entertaining. The kitchen features modern appliances, abundant storage under the stairs, and a convenient kitchen island ideal for casual dining or morning chats over coffee. Additional bedrooms offer versatility and space for family members or guests, while a flexible game room area presents endless possibilities for a home office or play area. Outside, the corner lot provides the perfect canvas for creating a luxurious outdoor retreat. Don't miss your chance to make this dream home yours â schedule a showing today and experience the magic of corner lot living.
- Type:
- Single Family
- Sq.Ft.:
- 1,971
- Status:
- Active
- Beds:
- 3
- Lot size:
- 0.15 Acres
- Year built:
- 2015
- Baths:
- 2.00
- MLS#:
- 20614995
- Subdivision:
- Verandah Ph 2b
ADDITIONAL INFORMATION
Beautiful Custom Megatel home located in a Masterplanned Community. This well-kept home offers an open floor plan for easy living. The island granite kitchen opens to the family room with fireplace. The formal dining is adjacent to the family room and kitchen perfect for large gatherings. Spacious private primary bedroom and pampered primary bathroom, separate secondary bedrooms and full bathroom, nook space with built-in desk is perfect as an art-homework center and separate laundry room completes this wonderful family home. Enjoy the private backyard on your covered patio overlooking private ponds. Roof and Gutters replaced 2023. Fence replaced April 2024. Located close to all your amenities like shopping, dining and entertainment. Enjoy quaint downtown Royse City. Minutes to Lake Ray Hubbard and the Harbor District. This community offers beautiful pools, walking trails etc. Elementary school located inside the community.
- Type:
- Single Family
- Sq.Ft.:
- 2,496
- Status:
- Active
- Beds:
- 3
- Lot size:
- 0.19 Acres
- Year built:
- 2022
- Baths:
- 3.00
- MLS#:
- 20611208
- Subdivision:
- Woodland Creek
ADDITIONAL INFORMATION
New constructionMove in ready! This home is a 2023 Completed home. Will have a builders warranty at closing This newly constructed 3-bedroom, 2.5-bathroom home offers over 2,400 square feet of modern living space, all set within a quiet community. As you step inside, youâll be greeted by luxurious LVP flooring extending throughout the home, combining durability with style. The expansive master bedroom is designed as a personal haven with an elegant en-suite. A sizable study provides a perfect space for working from home or can double as a media room. The open-concept layout features a gourmet kitchen that opens to the living area, ideal for hosting and daily enjoyment. Experience the blend of comfort and convenience in this beautiful new construction, ready for you to make it your own.
- Type:
- Single Family
- Sq.Ft.:
- 2,073
- Status:
- Active
- Beds:
- 3
- Lot size:
- 0.19 Acres
- Year built:
- 2022
- Baths:
- 2.00
- MLS#:
- 20615654
- Subdivision:
- Meadows At Morgan Crk Ph 2b
ADDITIONAL INFORMATION
Welcome to luxury living in the Meadows at Morgan Creek! This stunning single-story home boasts a 3-car garage and impeccable curb appeal. As you step inside, you'll be greeted by a private office featuring elegant French doors, perfect for remote work.The bright and open layout is highlighted by a striking kitchen, complete with quartz countertops and ample cabinet space, making meal preparation a delight. The adjacent living room is flooded with natural light and features a cozy gas fireplace, ideal for cozy evenings.Retreat to the private primary suite, where you'll find a spa-like ensuite bath, offering a tranquil sanctuary for relaxation. The additional bedrooms are generously sized, providing comfort and convenience for family or guests.Outside, the large backyard beckons for outdoor entertaining and relaxation, offering plenty of space for gatherings. With its great location, close to amenities, schools, and recreation, this home is sure to exceed your expectations.
$225,000
408 Wood Street Royse City, TX 75189
- Type:
- Single Family
- Sq.Ft.:
- 932
- Status:
- Active
- Beds:
- 2
- Lot size:
- 0.16 Acres
- Year built:
- 1963
- Baths:
- 1.00
- MLS#:
- 20615087
- Subdivision:
- Hart
ADDITIONAL INFORMATION
Remodeled and updated, this home offers a great open floor plan with a cozy, shaded backyard. It features 2 bedrooms and 1 bath on a spacious lot with a fantastic front and back porch, as well as a shed in the backyard. Conveniently located just a short walk to downtown Royse City's restaurants, shopping, and parks, this home is in a booming area! No HOA!
- Type:
- Single Family
- Sq.Ft.:
- 1,998
- Status:
- Active
- Beds:
- 4
- Lot size:
- 0.14 Acres
- Year built:
- 2023
- Baths:
- 3.00
- MLS#:
- 20615707
- Subdivision:
- De Berry Reserve
ADDITIONAL INFORMATION
Welcome Home to this single story with 4 bedrooms and a Study (optional playroom). Popular open floorplan is light and bright with plenty of recessed lighting and soft neutral wall colors. Flooring is a patterned tile & bedrooms have carpet. The Kitchen boasts electric Energy Star appliances, granite countertops in color contrast to dark cabinetry, breakfast bar island and walk-in pantry. Amenities include a pool, playground, walking path and catch & release pond. Easy distance to freeway and High School and popular Buc-ees.
$319,900
201 Dye Drive Royse City, TX 75189
- Type:
- Single Family
- Sq.Ft.:
- 2,119
- Status:
- Active
- Beds:
- 4
- Lot size:
- 0.21 Acres
- Year built:
- 2015
- Baths:
- 3.00
- MLS#:
- 20601794
- Subdivision:
- Highlands Of McKamy Ph One
ADDITIONAL INFORMATION
Quite family friendly neighborhood, family this 4 bedroom 2.5 bath open concept home as what you are looking for. New laminate flooring in living area and primary bedroom. New carpet on stairs and entire upstairs. New baseboards and paint throughout. Kitchen has extra built-in cabinets with granite counters for kitchen storage and sideboard space for those large family gatherings. Great backyard for entertaining complete with large covered porch to provide plenty of shade on those hat summer days. Large storage building to house all your garden equipment so you can use the garage for your cars. Move-in Ready.
- Type:
- Single Family
- Sq.Ft.:
- 3,159
- Status:
- Active
- Beds:
- 4
- Lot size:
- 0.16 Acres
- Year built:
- 2024
- Baths:
- 4.00
- MLS#:
- 20616038
- Subdivision:
- Creekshaw
ADDITIONAL INFORMATION
New Home in master-planned community. The Santa Fe home is impressive, stately and grand. Complete with 4 bedrooms, 4 baths. A private home office, hall bath, and intimate dining room are set right off the welcoming foyer. A sizeable kitchen features a pantry and island overlooking the spacious great room and dining area with access to the covered patio. A primary suite includes a generous walk-in closet, private bath with dual sinks and freestanding tub. A versatile loft, 2 full baths, storage and linen closet reside on the 2nd floor along with 3 spacious bedrooms. $53,400 in upgrades included. Residents will enjoy on-site future amenities at Creekshaw including walking trails, a pool, and community pocket-parks. Schedule a tour today.
- Type:
- Single Family
- Sq.Ft.:
- 2,000
- Status:
- Active
- Beds:
- 3
- Lot size:
- 0.14 Acres
- Year built:
- 2024
- Baths:
- 2.00
- MLS#:
- 20615971
- Subdivision:
- Creekshaw
ADDITIONAL INFORMATION
Wonderful master planned community! What is there not to love about this amazing single story home? This home has current colors and is the perfect place to raise a family. Home showcases 3 bedrooms, 2 bathrooms, and a home office. The open concept space is perfect for family gatherings. The kitchen boasts plenty of countertop space and showcases dark gray shaker cabinets with black hardware, quartz, and stainless steel appliances. The primary suite and bathroom will have any homeowner feeling spoiled with the special amenities. The large walk-in closet has plenty of room for clothes of every season. $56,600 in upgrades included. Schedule a tour today.
$433,909
4042 Rio Run Royse City, TX 75189
- Type:
- Single Family
- Sq.Ft.:
- 2,701
- Status:
- Active
- Beds:
- 4
- Lot size:
- 0.1 Acres
- Year built:
- 2024
- Baths:
- 2.00
- MLS#:
- 20615472
- Subdivision:
- Waterscape
ADDITIONAL INFORMATION
MLS# 20615472 - Built by Tri Pointe Homes - Ready Now! ~ Let your lifestyle shine in this larger home with a flex space to make your own and a game room on the second floor to impress family and friends. ÂÂWhat youâll love about this home: Open-Concept Floor Plan HomeSmart Features Flex Room Game Room Two Stories
- Type:
- Single Family
- Sq.Ft.:
- 2,209
- Status:
- Active
- Beds:
- 5
- Lot size:
- 0.1 Acres
- Year built:
- 2024
- Baths:
- 2.00
- MLS#:
- 20615575
- Subdivision:
- Waterscape
ADDITIONAL INFORMATION
MLS# 20615575 - Built by Tri Pointe Homes - Ready Now! ~ Retreat to your backyard to enjoy warm weather days on your covered outdoor living area, or wave to neighbors as they walk by while relaxing on the sizeable front porch. What youâll love about this home: Open-Concept Floor Plan Covered Outdoor Living Garage Storage Spacious Walk-In Closet Single Story
- Type:
- Single Family
- Sq.Ft.:
- 2,173
- Status:
- Active
- Beds:
- 3
- Lot size:
- 0.14 Acres
- Year built:
- 2024
- Baths:
- 3.00
- MLS#:
- 20615322
- Subdivision:
- Creekshaw
ADDITIONAL INFORMATION
This home includes K. Hovnanian's exclusive Classic Look, an interior design palette thoughtfully curated by our design team in New York. Enjoy sunny days with the wall of windows in the great room overlooking a cozy covered patio. The beautiful kitchen includes ample counter and cabinet space, quartz countertops, and brushed nickel pendant lighting. Primary suite comes with a walk-in closet and ensuite bath with a double sink vanity, separate freestanding tub and shower, white framed mirrors, and brushed nickel sconces. The Extra Suite Plus provides a private bath and living space, perfect for multigenerational living or an extended stay for your guests.
- Type:
- Single Family
- Sq.Ft.:
- 2,135
- Status:
- Active
- Beds:
- 4
- Lot size:
- 0.14 Acres
- Year built:
- 2024
- Baths:
- 3.00
- MLS#:
- 20615264
- Subdivision:
- Waterscape
ADDITIONAL INFORMATION
MLS# 20615264 - Built by HistoryMaker Homes - August completion! ~ Welcome to our Olive II! This brilliant Open One-Story Living home features 4 bedroom 3 bath and a flex space can be used as a study or formal dinning. Enjoy every step throughout this home with its Beautiful Luxury Vinyl Plank flooring. The kitchen boasts 42â Eucalyptus Cabinets with Carrara Breve quartz countertops. The luxurious master bath combines elegance and functionality. Enjoy the large closet, oversized shower, as well as the Separate Garden Tub for a relaxing end to a long day. Experience the convenient lifestyle of Waterscape, where you can enjoy a range of amenities including a resort like pool, lap pool, sand volleyball, catch & release ponds, basketball courts and much more. Come embrace Waterscape!
- Type:
- Single Family
- Sq.Ft.:
- 2,237
- Status:
- Active
- Beds:
- 3
- Lot size:
- 0.14 Acres
- Year built:
- 2024
- Baths:
- 3.00
- MLS#:
- 20615252
- Subdivision:
- Creekshaw
ADDITIONAL INFORMATION
NEW CONSTRUCTION HOME AND ON-SITE AMENITIES! The Tacoma II offers a convenient 1-story floorplan complete with 3 bedrooms, 2.5 baths, 2-car garage, and 2,237 sq.ft. A welcoming foyer with coat closet and half bath lead to a spectacular great room, dining area and kitchen. 2 spacious bedrooms share a hall bath with dual sinks and linen closet. An elegant primary suite includes a general walk-in closet, private bath with dual sinks and optional soaking tub. In from the garage is a HovHall and laundry room to keep your home tidy, and a private home office to use as a study. Residents enjoy on-site amenities at Creekshaw including walking trails, a pool, and multiple pocket-parks. Schedule a tour today.
- Type:
- Single Family
- Sq.Ft.:
- 1,947
- Status:
- Active
- Beds:
- 4
- Lot size:
- 0.15 Acres
- Year built:
- 2023
- Baths:
- 3.00
- MLS#:
- 20614998
- Subdivision:
- Verandah
ADDITIONAL INFORMATION
Look no further, this home has everything you need!! 25K in backyard upgrades alone complete with a huge, covered patio and beautiful custom pergola and a spacious storage building with plenty of room to entertain and still have enough yard for kids or pets. Step inside this immaculate home to find a beautiful open concept spacious living and kitchen area. Kitchen has quartz countertops and SS appliances and is a chef's dream with plenty of counter space and cabinets. Split bedroom arrangement so everyone has their privacy. Ceiling fans in all bedrooms, including a perfect mother-in-law suite with its own private bathroom attached. LVP throughout the house with carpet in all bedrooms. This home is sure to please even the pickiest buyer. Buyer is willing to consider owner carry the note with 20% down until interest rates fall and is also open to lease the house.
- Type:
- Single Family
- Sq.Ft.:
- 2,854
- Status:
- Active
- Beds:
- 4
- Lot size:
- 1.5 Acres
- Year built:
- 2014
- Baths:
- 3.00
- MLS#:
- 20614873
- Subdivision:
- The Meadows
ADDITIONAL INFORMATION
Welcome to your dream oasis, nestled on 1.5 acres. This immaculately maintained one owner home has an inviting open floor plan, with 4 bedrooms, 3 bathrooms and a 30â x 30â shop with a 10âx30â covered porch. The primary suites features a spacious bedroom, walk-in closet, and a luxurious en-suite bathroom with a tub and separate large doorless walk-in double shower with two shower heads. Upstairs you will discover a large game room, offering endless opportunities for recreation and relaxation. Step outside to where outdoor living reaches new heights. Lounge by the pebble bottom sparkling pool and soak up the sun on the expansive patio, or enjoy the large covered porch featuring a fireplace and plenty of space to gather around and entertain, all while enjoying the picturesque views of the surrounding landscape. Behind the shop is a golf practice area, featuring a 15â x 15â hitting net, 5â x 5â hitting mat and colored barber poles in back of property at 30, 40, 50, 60 & 70 yard targets.

The data relating to real estate for sale on this web site comes in part from the Broker Reciprocity Program of the NTREIS Multiple Listing Service. Real estate listings held by brokerage firms other than this broker are marked with the Broker Reciprocity logo and detailed information about them includes the name of the listing brokers. ©2024 North Texas Real Estate Information Systems
Royse City Real Estate
The median home value in Royse City, TX is $220,400. This is lower than the county median home value of $284,300. The national median home value is $219,700. The average price of homes sold in Royse City, TX is $220,400. Approximately 67.63% of Royse City homes are owned, compared to 26.4% rented, while 5.97% are vacant. Royse City real estate listings include condos, townhomes, and single family homes for sale. Commercial properties are also available. If you see a property you’re interested in, contact a Royse City real estate agent to arrange a tour today!
Royse City, Texas has a population of 11,114. Royse City is less family-centric than the surrounding county with 42.57% of the households containing married families with children. The county average for households married with children is 43.29%.
The median household income in Royse City, Texas is $75,683. The median household income for the surrounding county is $93,269 compared to the national median of $57,652. The median age of people living in Royse City is 30.4 years.
Royse City Weather
The average high temperature in July is 94.3 degrees, with an average low temperature in January of 34.2 degrees. The average rainfall is approximately 41.7 inches per year, with 0.5 inches of snow per year.
