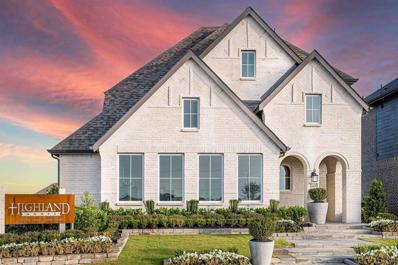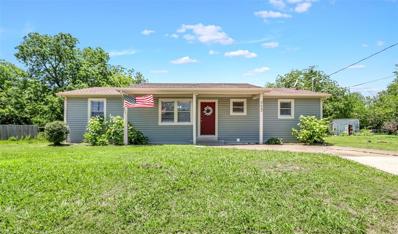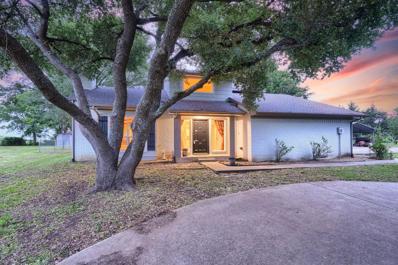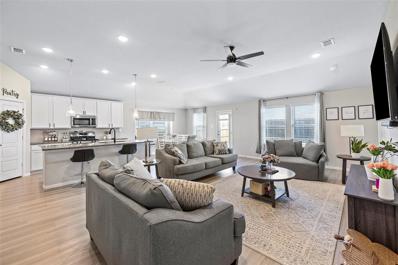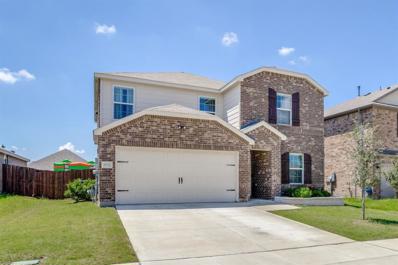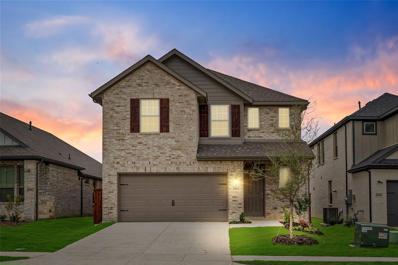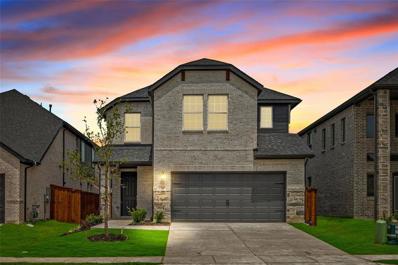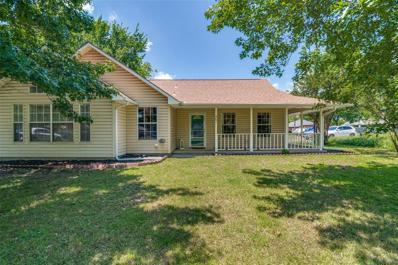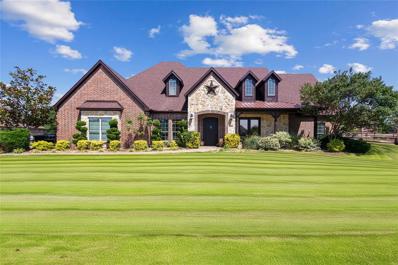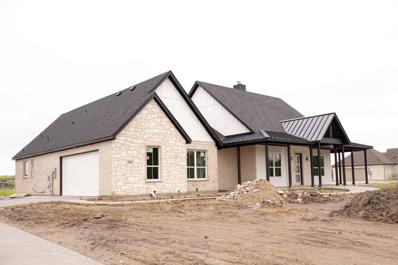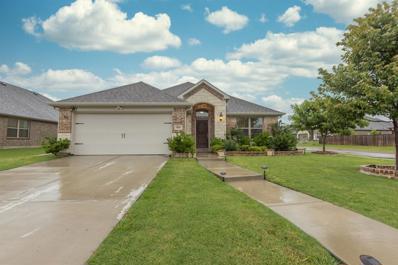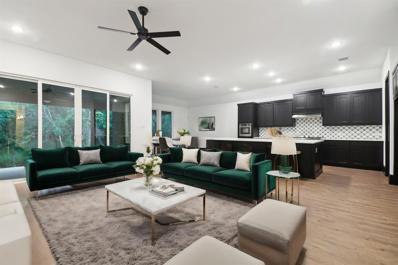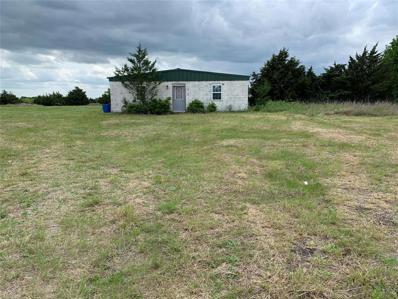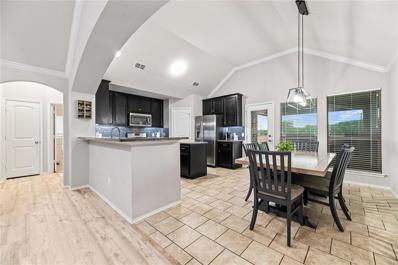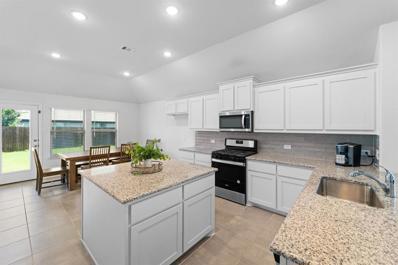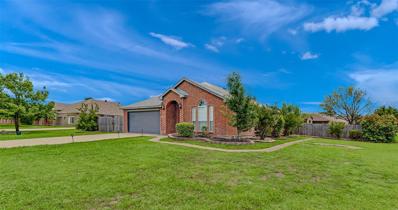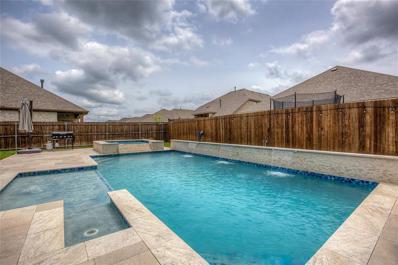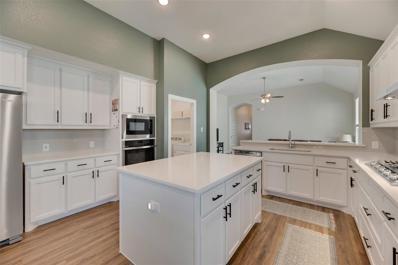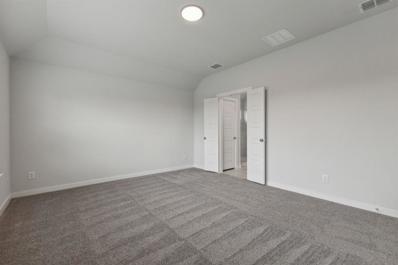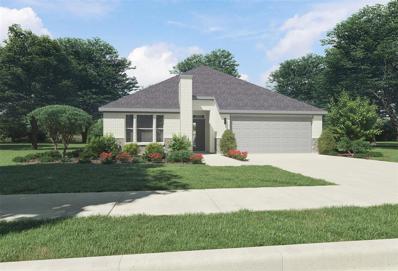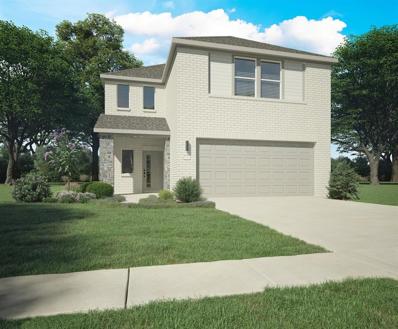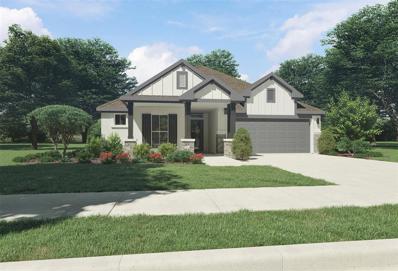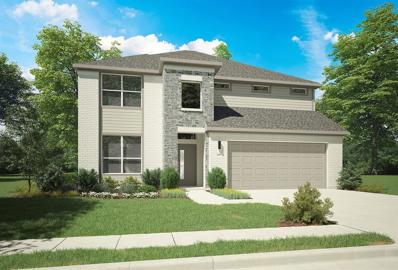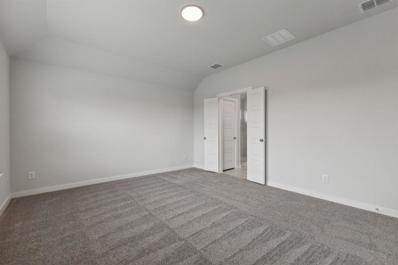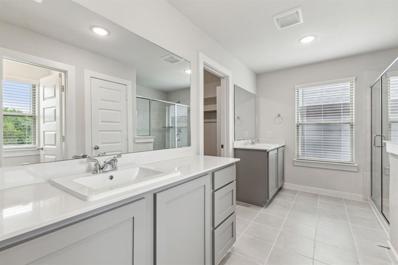Royse City TX Homes for Sale
- Type:
- Single Family
- Sq.Ft.:
- 2,360
- Status:
- Active
- Beds:
- 4
- Lot size:
- 0.02 Acres
- Year built:
- 2021
- Baths:
- 3.00
- MLS#:
- 20624578
- Subdivision:
- Creekshaw
ADDITIONAL INFORMATION
MLS# 20624578 - Built by Highland Homes - Ready Now! ~ This spacious Model Home has soaring ceilings upon entry that are a showstopper! Two bedrooms downstairs along with two full baths, two bedrooms up, another full bath and loft style area upstairs for entertaining in style. The beautiful gourmet kitchen includes designer backsplash, upgraded stainless steel farmhouse sink, upgraded quartz countertops, hutch area, four burner gas stove-top, built in oven, microwave, and stacked upper cabinets with lighted glass doors. Upgraded engineered wood flooring in main downstairs living areas, primary suite has a lovely bay window sitting area, soaker tub and separate shower. This model home includes window treatments, fridge, washer and dryer! This home has a rare upgraded 2.5 car garage for extra storage needs and extra landscaping in the backyard. All of this in an energy efficient home. Enjoy the community pool, playground, walking trails, and a community firepit!
$259,000
713 Wood Street Royse City, TX 75189
- Type:
- Single Family
- Sq.Ft.:
- 1,500
- Status:
- Active
- Beds:
- 3
- Lot size:
- 0.34 Acres
- Year built:
- 1984
- Baths:
- 2.00
- MLS#:
- 20622495
- Subdivision:
- Na
ADDITIONAL INFORMATION
Seller offering a 2:1 rate buydown. Charming 3-bed, 2-bath wood home walking distance to downtown Royse City! This residence boasts new laminate flooring throughout, enhancing its modern appeal. The spacious living room seamlessly connects to the dining area with stylish bar seating, perfect for entertaining. The large galley kitchen features stainless steel appliances and a subway tile backsplash. An oversized secondary room is ideal as an office or guest room. The owner's suite offers a private ensuite bathroom. Enjoy the expansive backyard with a covered patio and a handy storage 10 x 12 shed. Located in the desirable Royse City ISD and just minutes from community park, dining and shopping, this home combines comfort and convenience! Schedule a showing today! Foundation work COMPLETED in 2024, with transferable warranty. NEW sewer lines were installed in 2023.
- Type:
- Single Family
- Sq.Ft.:
- 2,288
- Status:
- Active
- Beds:
- 3
- Lot size:
- 4.42 Acres
- Year built:
- 1986
- Baths:
- 3.00
- MLS#:
- 20623854
- Subdivision:
- John J Hurst Surv Abs #434
ADDITIONAL INFORMATION
WOW!! Welcome to your Texas Paradise, nestled behind this dreamy long gravel road and mature tree canopy like something out of a Ridley Scott film. Here on this remarkably gorgeous one-of-a-kind property in Royse City with just under 4.5 acres, is not only a beautiful custom built home, but a full separate guest home perfect for a Mother-in-Law Suite with full kitchen and bathroom! The main home boasts an open floor plan with three very large bedrooms, two and half baths, and spectacular kitchen with soft close cabinets and incredible granite countertops. The guest house is 775 sqft with a beautiful fireplace and an open concept as well making this fantastic for a temporary guest quarters, or place for in-laws to stay and visit while maintaining your own privacy. There is a lovely garden here with raised beds, a poultry resort-like coop & pen for your egg-celent feathery renters, 4 Langstroth Bee Hives, stocked fishing pond you could row out on! NEW FLOORS, 2022 Roof!
- Type:
- Single Family
- Sq.Ft.:
- 2,140
- Status:
- Active
- Beds:
- 4
- Lot size:
- 0.16 Acres
- Year built:
- 2021
- Baths:
- 3.00
- MLS#:
- 20610188
- Subdivision:
- Verandah Ph 5b & 5c
ADDITIONAL INFORMATION
Better than new! This MI Home features many builder upgrades that the model doesn't even have! Some upgrades include bay window in primary suite, tankless hot water heater, whole house gutters, water closet and double sinks in primary bath, boxed out window in dining room, upgraded cabinetry, FULL third bathroom and more! This home is in a prime location on a corner lot just down the street from the brand new elementary school. Relax in the perfect size backyard where the owner has extended the patio with pavers and added a shed for extra storage. Flex room that can be used as an office, playroom, formal dining or extra living space gives you all the space you need to accommodate your specific needs. On-trend light LVP flooring flows through the entry all through the kitchen and living and dining rooms. Host all your gatherings in this oversized living room and open kitchen and dining concept. All the little details have been thought of so all you have to do is move in!
- Type:
- Single Family
- Sq.Ft.:
- 2,118
- Status:
- Active
- Beds:
- 4
- Lot size:
- 0.14 Acres
- Year built:
- 2021
- Baths:
- 3.00
- MLS#:
- 20621761
- Subdivision:
- Verandah
ADDITIONAL INFORMATION
Centex Homes in Verandah. Beautiful masterplan community in Royse City with great family-friendly amenities. Sandalwood Plan, Exterior P - features 4BR-3BA - 2118 sf. The community has an onsite elementary, and a pool and playground. The shed stays and the home has an electric car charging station!
- Type:
- Single Family
- Sq.Ft.:
- 2,289
- Status:
- Active
- Beds:
- 4
- Lot size:
- 0.1 Acres
- Year built:
- 2023
- Baths:
- 4.00
- MLS#:
- 20621861
- Subdivision:
- Creekside
ADDITIONAL INFORMATION
MLS# 20621861 - Built by UnionMain Homes - Ready Now! ~ Welcome to this exquisite 2-story Shelby floor plan, offering 2,289 sq ft of refined living space. This home boasts 4 spacious bedrooms, 3.5 baths, and a 2-car garage, along with over $22K in impressive upgrades. The interior features 8 ft doors and open railing, enhancing the homeâs open and airy feel. The upgraded full bathroom adds a touch of luxury, providing enhanced comfort and style. With meticulous attention to detail and high-end finishes throughout, this Shelby floor plan is perfect for modern living. Located in a desirable neighborhood, it offers the perfect blend of elegance and functionality. Don't miss out on the opportunity to make this stunning home yours. Schedule a tour today and discover the exceptional features of this beautiful Shelby floor plan.
- Type:
- Single Family
- Sq.Ft.:
- 2,563
- Status:
- Active
- Beds:
- 4
- Lot size:
- 0.1 Acres
- Year built:
- 2023
- Baths:
- 4.00
- MLS#:
- 20621859
- Subdivision:
- Creekside
ADDITIONAL INFORMATION
MLS# 20621859 - Built by UnionMain Homes - Ready Now! ~ Welcome to this exceptional 2-story Walton floor plan, offering 2,563 sq ft of beautifully crafted living space. This home features 4 spacious bedrooms, 3.5 baths, and a 2-car garage. The upgraded kitchen is a chefâs delight, equipped with modern appliances and elegant finishes. Enjoy outdoor living on the extended patio, perfect for entertaining. The open railing on the staircase adds to the home's airy ambiance. The main level includes the primary suite, featuring a convenient closet door to the utility room for added ease. Upstairs, you'll find three additional bedrooms and a full bathroom, providing plenty of space for family and guests. With 8 ft doors throughout, this home exudes a sense of grandeur and style. Nestled in a desirable neighborhood, this Walton floor plan seamlessly blends comfort and sophistication. Don't miss the chance to make this stunning home yours.
$279,000
501 May Street Royse City, TX 75189
- Type:
- Single Family
- Sq.Ft.:
- 1,523
- Status:
- Active
- Beds:
- 2
- Lot size:
- 0.17 Acres
- Year built:
- 2000
- Baths:
- 2.00
- MLS#:
- 20621331
- Subdivision:
- McCasland
ADDITIONAL INFORMATION
This adorable and well maintained home with wrap around porch on a quaint, historic block sits beneath large shade trees and yet is still so close to EVERYTHING you need in town. From the lovely, durable LVP floors to the serene paint colors and gorgeous vaulted ceilings, this home will feel like THE ONE from the moment you walk in the door. Loads of natural light and a great, open concept floorplan highlight the interior which features a kitchen with SS appliances (fridge stays!) and beautiful tile floors. The primary bedroom has incredible windows and vaulted ceilings making this space a perfect owners retreat. Both bathrooms have been updated with stylish flooring and on trend finishes. The sliding glass doors connect the home with the beauty of outdoor living plus the shed out back is great for all your toys and tools. The original floorplan was opened up to provide a very substantial dining area but rebuilding that wall could recreate a third bedroom. This one won't last!
- Type:
- Single Family
- Sq.Ft.:
- 3,633
- Status:
- Active
- Beds:
- 4
- Lot size:
- 2 Acres
- Year built:
- 2005
- Baths:
- 4.00
- MLS#:
- 20611722
- Subdivision:
- High Point Ranch Sec 2
ADDITIONAL INFORMATION
Unveiling Luxury Living in Desirable High Point Ranch. Embrace the serenity of country life while enjoying the convenience of modern amenities in this stunning custom-built home. Immerse yourself in breathtaking views overlooking 2 private acres, featuring a sparkling stocked pond and a spacious workshop â perfect for the hobbyist or entrepreneur. Step inside to discover a haven of modern luxury. Gleaming new appliances, brand new roof and gutters, and smart home features which offer a touch of sophistication to your everyday living. Downstairs, the floorplan provides for split bedrooms and a large office with front patio access. Unwind in the expansive primary suite featuring a spa-like bathroom or retreat upstairs to the oversized media room â Extend your living space outdoors onto the sprawling covered flagstone patio, the perfect place to host gatherings or simply relax and soak in the picturesque scenery. All this while enjoying the benefits of low property taxes and no MUD PID.
- Type:
- Single Family
- Sq.Ft.:
- 2,285
- Status:
- Active
- Beds:
- 3
- Lot size:
- 1.64 Acres
- Year built:
- 2024
- Baths:
- 3.00
- MLS#:
- 20621299
- Subdivision:
- Tucumcari Ranch Ests Ph 2
ADDITIONAL INFORMATION
Beautiful custom new build on 1 acre to be complete in June 2024! No HOA! Indulge in country living in the growing community of Union Valley! This stunning 3 bedroom 2.5 bath modern farmhouse offers an open floor plan with many upgrades including vaulted ceilings in living room and master bedroom, quartz countertops through out, large pantry, double oven, luxury vinyl floors through out and freestanding tub. Step outside and enjoy the fresh air on the oversized front and back porch where there is plenty of room for entertaining. Other features include: Energy effecient 18 SEER Lennox HVAC with heat pump, Low E windows, Open cell foam insulation, 85 gallon water heater with circ pump. This home has it all!
- Type:
- Single Family
- Sq.Ft.:
- 1,839
- Status:
- Active
- Beds:
- 3
- Lot size:
- 0.2 Acres
- Year built:
- 2020
- Baths:
- 2.00
- MLS#:
- 20620661
- Subdivision:
- The Meadows Of Morgan Creek
ADDITIONAL INFORMATION
Welcome to your new home! Donât miss this rare opportunity to own a nearly new home in a community thatâs no longer building! This beautiful house offers 3-bedrooms, 2-bathrooms, plus a study built in 2020 offering a perfect blend of modern amenities and classic charm. Nestled on a desirable corner lot, this home features brickwork at the front garden beds, adding a touch of elegance to your curb appeal. The yard also offers an extended patio for your next family event!
- Type:
- Single Family
- Sq.Ft.:
- 2,644
- Status:
- Active
- Beds:
- 4
- Lot size:
- 1.01 Acres
- Year built:
- 2024
- Baths:
- 3.00
- MLS#:
- 20618361
- Subdivision:
- Vista Oaks Estates Add
ADDITIONAL INFORMATION
Welcome to your custom dream home nestled on a serene 1 acre lot in the coveted Vista Oaks community of Royse City. This stunning residence boasts 4 bedrooms, 3 bathrooms, and a spacious open floorplan perfect for modern living. The split bedroom layout offers privacy and convenience, while the luxurious primary retreat features glass doors leading to a cozy fireplace on the patio. Bonus room located between two bedrooms is perfect for an office or game room. Enjoy the lush surroundings with plenty of trees surrounding the property. The gourmet kitchen is a chef's delight, equipped with a gas oven, cooktop, convection oven, microwave, dishwasher, large pantry, and ample storage space. Don't miss this opportunity to own a truly exceptional home in a desirable neighborhood. Schedule your showing today and make this your forever home!
- Type:
- Single Family
- Sq.Ft.:
- 1,360
- Status:
- Active
- Beds:
- 2
- Lot size:
- 1 Acres
- Year built:
- 2005
- Baths:
- 1.00
- MLS#:
- 20620648
- Subdivision:
- William C Ward Surv Sheet 4
ADDITIONAL INFORMATION
Discover tranquility in this charming 2-bedroom, 1-bathroom home, offering 1,360 sq. ft. of comfortable living space on a 1-acre lot. Enjoy the convenience of a short drive to downtown Royse City, shopping centers, and easy access to Interstate I-30. The expansive land provides ample space for gardening, outdoor activities, or simply relaxing in your own private oasis. The 1-acre leveled lot is spacious enough to accommodate two additional mobile homes for rental income. Currently, the electricity and water are disconnected, and the house is unlivable and requires significant upgrades. This property is being sold as-is.
- Type:
- Single Family
- Sq.Ft.:
- 1,743
- Status:
- Active
- Beds:
- 4
- Lot size:
- 0.57 Acres
- Year built:
- 2016
- Baths:
- 2.00
- MLS#:
- 20616639
- Subdivision:
- Rolling Meadows Add - Ph I
ADDITIONAL INFORMATION
Stunning one-story home in the highly-coveted Rolling Meadows community. This beautiful open-floor plan home features 4 bedrooms and two full baths on a sprawling half-acre! The kitchen is the focal point of the home featuring granite countertops and ss appliances. The primary bedroom features an ensuite bath with dual vanities, dual sinks, a separate shower, and a garden tub. Dine al fresco under your covered patio or enjoy family time outside on your huge half-acre lot! NO HOA!! Walking distance to Davis Elementary! Minutes from shopping and dining! Don't miss this opportunity to make this home your own!
- Type:
- Single Family
- Sq.Ft.:
- 1,761
- Status:
- Active
- Beds:
- 3
- Lot size:
- 0.17 Acres
- Year built:
- 2022
- Baths:
- 2.00
- MLS#:
- 20620199
- Subdivision:
- Woodland Creek Ph 3
ADDITIONAL INFORMATION
Welcome to this stunning Pacesetter Craftsman series home, featuring the sought-after Denton floorplan. This inviting residence boasts a spacious open layout with 3 bedrooms plus a study, 2 full baths, and an array of desirable features. Step inside to discover a kitchen adorned with granite counters and a convenient island, perfect for meal prep and gatherings. The deluxe primary bath offers upgraded features including a 42 x 42 shower and a 60 x 42 tub. The home is adorned with 2 in. faux blinds throughout, adding both style and privacy. Outside, a covered patio provides a perfect space for outdoor relaxation and entertaining. Located in a USDA eligible area.
- Type:
- Single Family
- Sq.Ft.:
- 1,859
- Status:
- Active
- Beds:
- 4
- Lot size:
- 0.3 Acres
- Year built:
- 2001
- Baths:
- 2.00
- MLS#:
- 20618609
- Subdivision:
- Estates Of Quail Ridge
ADDITIONAL INFORMATION
MOTIVATED SELLER***$5,000 IN CLOSING COSTS PAID BY SELLER***Adorable 4-bedroom, 2-bathroom home on a spacious corner landscaped lot with tons of updates! Interior features fresh paint throughout (spring 24), beautiful lvp floors (replaced April 24), & two spacious living areaâs that allow natural light to flow through. A baker's delight in the island kitchen, with ss appliances, tons of cabinets, & a pantry. A very spacious primary suite that features a walk-in closet, a massive walk-in shower with multiple shower sprays (shower installed 2024), dual sinks in the vanity with updated faucets (spring 24), a beautiful light fixture (installed 24), & freshly installed toilets (spring 24). Step outside an enjoy the landscaped lot & huge back yard! Roof & fence were replaced in the last 5 years, the siding on the back of the house was replaced in spring 2024, interior & exterior hvac installed approx 3yrs. This home shows like a dream! NO MUD, NO PID, NO HOA! Come see this adorable home!
- Type:
- Single Family
- Sq.Ft.:
- 2,751
- Status:
- Active
- Beds:
- 4
- Lot size:
- 0.17 Acres
- Year built:
- 2020
- Baths:
- 4.00
- MLS#:
- 20616165
- Subdivision:
- Woodland Crk Ph 3
ADDITIONAL INFORMATION
Desirable Woodland Creek home with a pool! Veteran Assumable loan at 2.75% (Only transferrable to another VA loan applicant). This home offers top-tier amenities, making it a premier listing. 2,751 sq ft of space with a large foyer that opens up to soaring two-story high ceilings & large windows. 4 beds & 4 total baths with an extra-lg flex room downstairs & game room upstairs. Ensuite bath upstairs. The kitchen has a new dishwasher, custom white cabinetry with a hooded vent. Equipped with a large laundry room and Hall Tree Bench. Other perks include a tankless gas water heater, walk-in closets & double shower in the master bath. Enjoy a backyard oasis with a 14x28 saltwater pool and spa with custom fountains, waterfalls, multi-colored lighting, heated, splash pad, automatic fill, upgraded tiled walls & Travertine tile that extends to the covered patio. Enjoy the fresh St Augustine grass, rain gutters, sprinkler system, French drain, & lighting. Pool Party anyone?
- Type:
- Single Family
- Sq.Ft.:
- 1,617
- Status:
- Active
- Beds:
- 3
- Lot size:
- 0.1 Acres
- Year built:
- 2022
- Baths:
- 2.00
- MLS#:
- 20616944
- Subdivision:
- Creekside Phase 1A
ADDITIONAL INFORMATION
GOOD AS NEW beautiful Highland Home Ascot floor plan. Upon entering the home you are greeted by soaring ceilings and a family room that opens up to a chef's dream kitchen. An oversized island creates plenty of counter prep space and room for guests to socialize while you impress them with your cooking skills. Dine in kitchen offers more than enough room for a family sized dining table. Bay windows in primary bedroom create space for a small sitting area great for reading or relaxing in the natural light. Oversized primary walk-in closet with room to spare. Perfect for seasonal clothes in the unpredictable Texas weather. Amenities include a community pool and splash pad, dog park, basketball court, and frisbee golf just to name a few. Added bonus, a small playground steps away from your front door perfect for kids to burn off energy. Easy access to Rockwall, Greenville, and DFW, Royse City Main Street, close proximity to City Lake Park and an infamous Buc-ee's.
- Type:
- Single Family
- Sq.Ft.:
- 2,164
- Status:
- Active
- Beds:
- 4
- Lot size:
- 0.15 Acres
- Year built:
- 2024
- Baths:
- 3.00
- MLS#:
- 20618539
- Subdivision:
- Creekside
ADDITIONAL INFORMATION
MLS# 20618539 - Built by Trophy Signature Homes - August completion! ~ Perfect proportions and an abundance of well-placed features make the Oscar a blockbuster design youâll love coming home to. Say hello to the sun as it streams through oversized windows in your primary suite. Just around the corner is your home office, an inviting space that encourages creativity and offers an escape to the back patio or the ultra-modern kitchen when itâs time for a break. Family life is centered in the great room with a cozy family room, chic dining area and an ultra-modern kitchen. Three additional bedrooms located near the front of the house are private, quiet and serene.
- Type:
- Single Family
- Sq.Ft.:
- 1,981
- Status:
- Active
- Beds:
- 3
- Lot size:
- 0.15 Acres
- Year built:
- 2024
- Baths:
- 2.00
- MLS#:
- 20618538
- Subdivision:
- Creekside
ADDITIONAL INFORMATION
MLS# 20618538 - Built by Trophy Signature Homes - June completion! ~ Creatively designed to accommodate the needs of modern families, the Heisman is a unique plan. The main living area is expansive, encompassing the island kitchen, dining area and family room. Invite the pee wee football team for an after-party or snuggle up in front of the fire â the room easily adapts to your needs. Outstanding storage capacity is another feature, with a walk-in pantry, large utility room, walk-in closet in the primary suite and extra space in the garage.
- Type:
- Single Family
- Sq.Ft.:
- 2,535
- Status:
- Active
- Beds:
- 4
- Lot size:
- 0.15 Acres
- Year built:
- 2024
- Baths:
- 4.00
- MLS#:
- 20618525
- Subdivision:
- Creekside
ADDITIONAL INFORMATION
MLS# 20618525 - Built by Trophy Signature Homes - June completion! ~ The flexible Willow is everything you want in a home. An oversized study allows you to make quick work of office duties. Or convert one of the upstairs bedrooms into your office and turn the downstairs study into the ultimate bar. Set up an island with bar stools, stock up on liquor and invite guests to sip martinis. Drinks in hand, they can meander over to the beautiful family room, backlit by a wall of windows. Entertain younger guests upstairs in the game room. After the party, sip a glass of wine in the primary suite seating area before turning in!
- Type:
- Single Family
- Sq.Ft.:
- 1,981
- Status:
- Active
- Beds:
- 3
- Lot size:
- 0.15 Acres
- Year built:
- 2024
- Baths:
- 2.00
- MLS#:
- 20618520
- Subdivision:
- Creekside
ADDITIONAL INFORMATION
MLS# 20618520 - Built by Trophy Signature Homes - June completion! ~ Creatively designed , the Heisman is a unique plan. The main living area is expansive, encompassing the island kitchen, dining area and family room. Invite the pee wee football team for an after-party or snuggle up in front of the fire â the room easily adapts to your needs. Outstanding storage capacity is another feature, with a walk-in pantry, large utility room, walk-in closet in the primary suite and extra space in the garage!
- Type:
- Single Family
- Sq.Ft.:
- 3,594
- Status:
- Active
- Beds:
- 5
- Lot size:
- 0.15 Acres
- Year built:
- 2024
- Baths:
- 4.00
- MLS#:
- 20618553
- Subdivision:
- Creekside
ADDITIONAL INFORMATION
MLS# 20618553 - Built by Trophy Signature Homes - June completion! ~ Delivering form, function, beauty and comfort, the Wimbledon is a grand slam for buyers who demand more from their homes. Five bedrooms mean everyone gets their own room. Four baths mean no early morning squabbles about whose turn it is to brush their teeth. Your guests will be impressed by the spectacular, high-ceilinged family room and gourmet kitchen. Entertain at the center island so everyone can mingle. Send younger guests upstairs to romp in the game room or enjoy movies in the media room while adults converse. A home office, gracious primary suite, covered patio and plenty of storage space add to the appeal.
- Type:
- Single Family
- Sq.Ft.:
- 2,164
- Status:
- Active
- Beds:
- 4
- Lot size:
- 0.15 Acres
- Year built:
- 2024
- Baths:
- 3.00
- MLS#:
- 20618531
- Subdivision:
- Creekside
ADDITIONAL INFORMATION
MLS# 20618531 - Built by Trophy Signature Homes - August completion! ~ Perfect proportions and an abundance of well-placed features make the Oscar a blockbuster design youâll love coming home to. Say hello to the sun as it streams through oversized windows in your primary suite. Just around the corner is your home office, an inviting space that encourages creativity and offers an escape to the back patio or the ultra-modern kitchen when itâs time for a break. Family life is centered in the great room with a cozy family room, chic dining area and an ultra-modern kitchen. Three additional bedrooms located near the front of the house are private, quiet and serene!
- Type:
- Single Family
- Sq.Ft.:
- 1,935
- Status:
- Active
- Beds:
- 3
- Lot size:
- 0.15 Acres
- Year built:
- 2024
- Baths:
- 3.00
- MLS#:
- 20618506
- Subdivision:
- Creekside
ADDITIONAL INFORMATION
MLS# 20618506 - Built by Trophy Signature Homes - July completion! ~ The handsome Hickory is a unique floor plan that rises above all others. The primary suite is located upstairs so little feet donât have far to go after a scary dream. Donât worry, the suite is tucked behind the game room, so youâll have plenty of privacy. The ample game room is a great place to set up a homework station or teen den. Entertain guests downstairs. They can spread out with seating available at the center island, dining room table and family room. Open the doors to the patio or cozy porch so the scent of your magnolia trees perfumes the house.

The data relating to real estate for sale on this web site comes in part from the Broker Reciprocity Program of the NTREIS Multiple Listing Service. Real estate listings held by brokerage firms other than this broker are marked with the Broker Reciprocity logo and detailed information about them includes the name of the listing brokers. ©2024 North Texas Real Estate Information Systems
Royse City Real Estate
The median home value in Royse City, TX is $220,400. This is lower than the county median home value of $284,300. The national median home value is $219,700. The average price of homes sold in Royse City, TX is $220,400. Approximately 67.63% of Royse City homes are owned, compared to 26.4% rented, while 5.97% are vacant. Royse City real estate listings include condos, townhomes, and single family homes for sale. Commercial properties are also available. If you see a property you’re interested in, contact a Royse City real estate agent to arrange a tour today!
Royse City, Texas has a population of 11,114. Royse City is less family-centric than the surrounding county with 42.57% of the households containing married families with children. The county average for households married with children is 43.29%.
The median household income in Royse City, Texas is $75,683. The median household income for the surrounding county is $93,269 compared to the national median of $57,652. The median age of people living in Royse City is 30.4 years.
Royse City Weather
The average high temperature in July is 94.3 degrees, with an average low temperature in January of 34.2 degrees. The average rainfall is approximately 41.7 inches per year, with 0.5 inches of snow per year.
