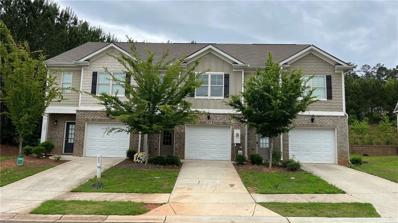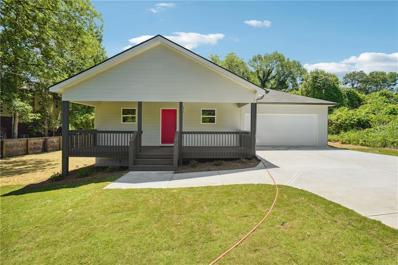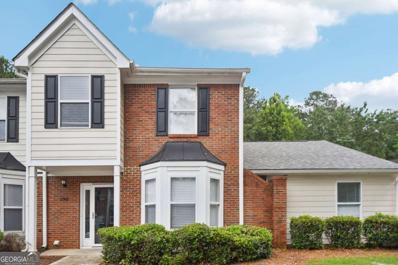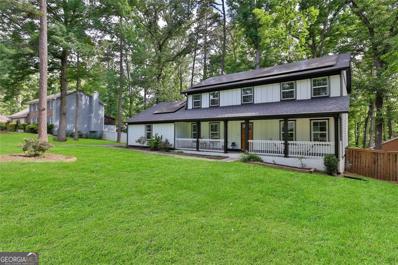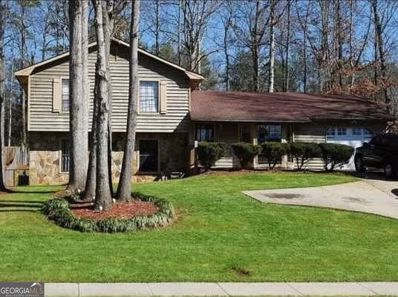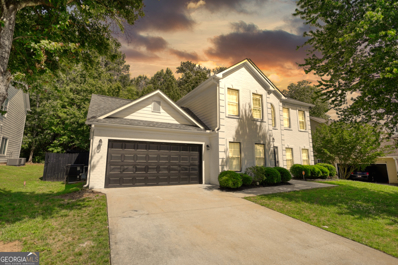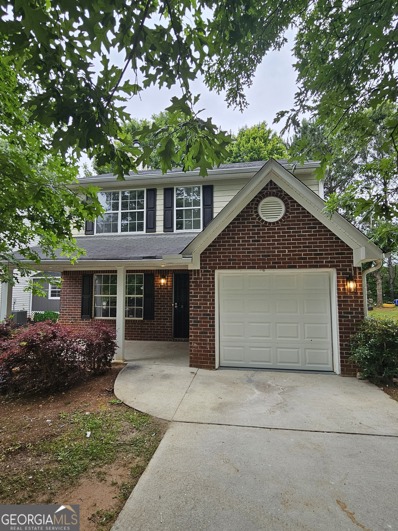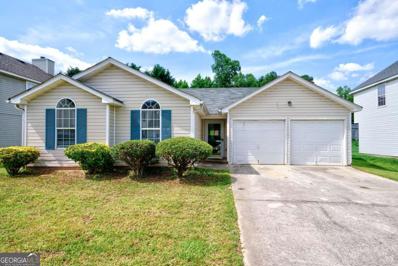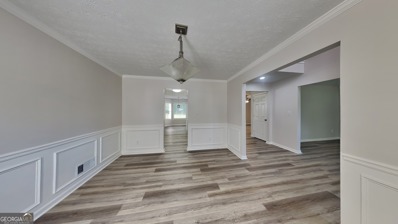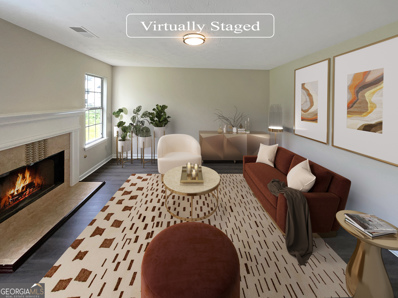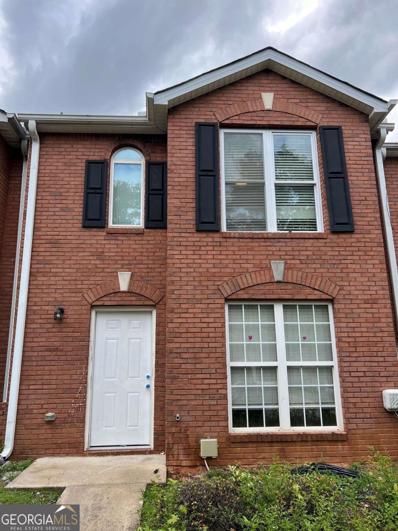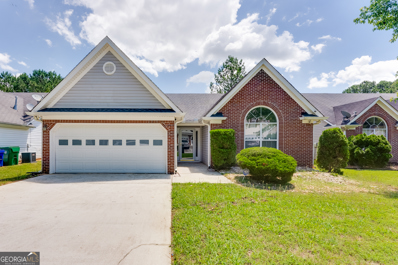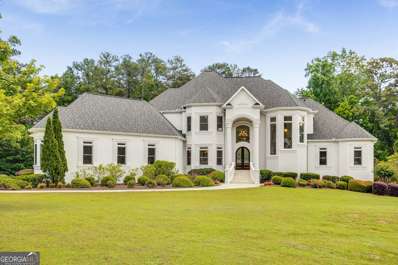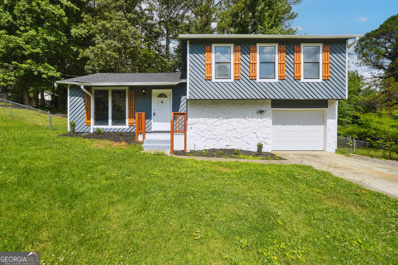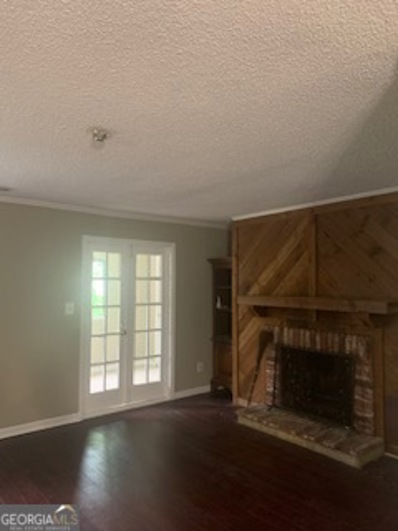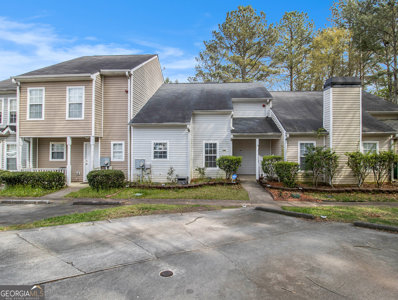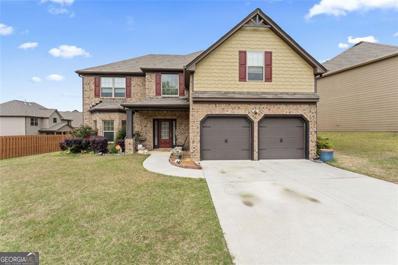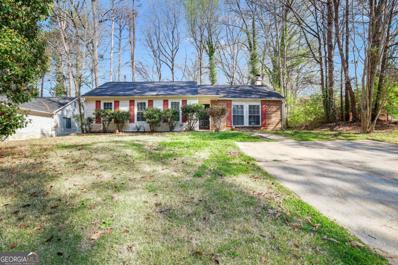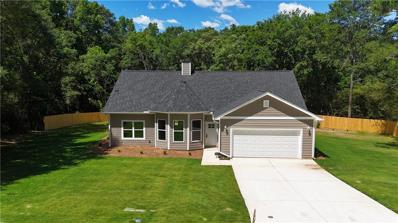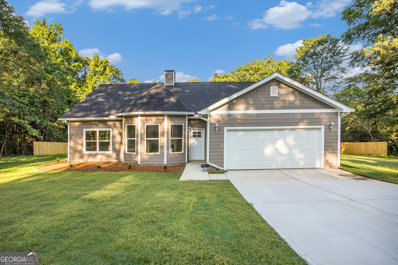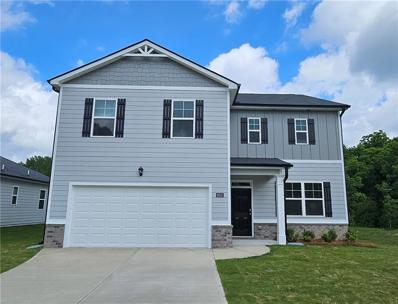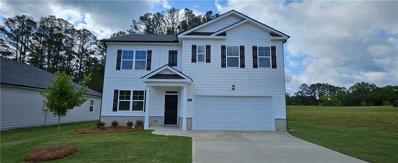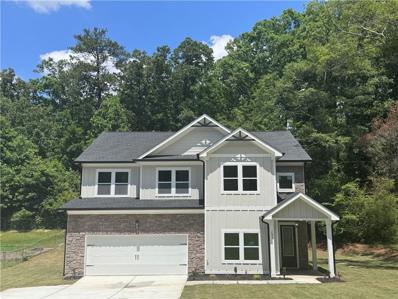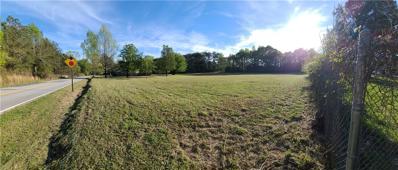Lithonia GA Homes for Sale
$230,000
6357 Kennonbriar Lithonia, GA 30058
- Type:
- Townhouse
- Sq.Ft.:
- 1,514
- Status:
- NEW LISTING
- Beds:
- 3
- Lot size:
- 0.03 Acres
- Year built:
- 2018
- Baths:
- 3.00
- MLS#:
- 10299464
- Subdivision:
- Mckenna Square
ADDITIONAL INFORMATION
Welcome to McKenna Square! This gorgeous 3 bedroom 2 & 1/2 bath end unit offers additional windows giving you tons of natural light! With only one shared wall, you'll be sure to experience better comfort and convenience!
$263,000
5908 Cassie Drive Lithonia, GA 30038
- Type:
- Townhouse
- Sq.Ft.:
- 1,432
- Status:
- NEW LISTING
- Beds:
- 3
- Lot size:
- 0.06 Acres
- Year built:
- 2018
- Baths:
- 3.00
- MLS#:
- 7388792
- Subdivision:
- Fairington Enclave
ADDITIONAL INFORMATION
Awesome Home! This stunning 3 Bedroom 2.5 Bathroom middle unit townhome is perfect in every way. Hardwood floors throughout the main level. Oversized kitchen comes complete with black appliances, 30" stained cabinets offering plenty of storage, beautiful granite and tile backsplash surround. Upstairs laundry room and walk-in pantry and spacious backyard all tucked away in quiet neighborhood with sidewalks and streetlights. Make this home your home today!
$314,000
2534 Park Drive Lithonia, GA 30058
- Type:
- Single Family
- Sq.Ft.:
- 1,907
- Status:
- NEW LISTING
- Beds:
- 3
- Lot size:
- 0.6 Acres
- Year built:
- 2024
- Baths:
- 2.00
- MLS#:
- 7388703
- Subdivision:
- NA
ADDITIONAL INFORMATION
Welcome to your new home! This charming three-bedroom, two-bath residence boasts a spacious layout perfect for comfortable living. The home features a large two-car garage, providing ample storage and convenience. Enjoy the open-concept living area, ideal for both relaxation and entertaining. The kitchen comes equipped with modern appliances and plenty of counter space. Each bedroom offers generous closet space, and the master suite includes a private bath. Nestled in a friendly neighborhood, this home is close to schools, shopping, and dining. Don't miss out on this wonderful opportunity!
- Type:
- Townhouse
- Sq.Ft.:
- n/a
- Status:
- NEW LISTING
- Beds:
- 3
- Lot size:
- 0.2 Acres
- Year built:
- 2002
- Baths:
- 3.00
- MLS#:
- 10301801
- Subdivision:
- Heritage Villas
ADDITIONAL INFORMATION
Gorgeous 2-story townhome in the sought-after community of Heritage Villas! Step into your massive end-unit townhome with an open concept floorplan that is perfect for entertaining family & friends. The home is fully renovated including the kitchen with granite counters and stainless-steel appliances suite. New interior paint throughout, luxury vinyl in main living areas, and new carpet in all bedrooms. Master suite is on the main level with spa-like ensuite, walk-in closet, double vanities and separate shower and tub for relaxing. Two additional bedrooms upstairs are both large for your guests. All major systems function perfectly, and the roof is newer. Close to shopping, medical facilities, restaurants, MARTA, & downtown access. FHA & VA approved. This home is a must see!
- Type:
- Single Family
- Sq.Ft.:
- 3,573
- Status:
- NEW LISTING
- Beds:
- 4
- Lot size:
- 0.4 Acres
- Year built:
- 1980
- Baths:
- 3.00
- MLS#:
- 10301736
- Subdivision:
- Stoneleigh 01
ADDITIONAL INFORMATION
Amazing property in the heart of Lithonia! Welcome to this beautiful home with a full finished basement. As soon as you enter, you'll be received by an open modern layout. An oversized living and dining room, the perfect combination for family gatherings. A recently remodeled kitchen with upscale appliances waits for you. 42" cabinets white, and a large granite island. The soft gray color enhances the natural lighting this house offers. From the living room you can exit to the oversized deck with a beautiful private view to a fully fenced yard. The house sits on a perfect located lot in the subdivision over a full finished basement. As you walk upstairs, you'll be connected to the master bedroom and master bathroom and the 3 spacious bedrooms with a shared bathroom and the basement was perfectly finished for a home office/ theater area. The cherry on top for this property, NO MORE ELECTRICITY BILL! This house combines modern living with eco-friendly technology, not only offers luxury and comfort but also features state-of-the-art solar panels that bring a multitude of benefits to its new owners like energy efficiency and savings, tax Incentives and rebates, and low maintenance and longevity.
$200,000
5688 Marbut Road Lithonia, GA 30058
- Type:
- Single Family
- Sq.Ft.:
- 1,404
- Status:
- NEW LISTING
- Beds:
- 3
- Lot size:
- 0.3 Acres
- Year built:
- 1983
- Baths:
- 2.00
- MLS#:
- 10301625
ADDITIONAL INFORMATION
New roof (less than 1 year old). Huge back yard. Interior partially renovated. New drywall, lighting, cabinets in kitchen. Please call for an appointment.
- Type:
- Single Family
- Sq.Ft.:
- 1,981
- Status:
- NEW LISTING
- Beds:
- 3
- Lot size:
- 0.3 Acres
- Year built:
- 2001
- Baths:
- 3.00
- MLS#:
- 10301640
- Subdivision:
- Garden City
ADDITIONAL INFORMATION
Totally Renovated Home- Everything is "NEW" from the roof to the foundation. Everything is NEW, I'm talkin' like less than 10 months old. Seller is also selling all the furnishing and the refrigerator, washer and dryer separately and the seller is willing to assist with some closing cost! You have to make an appt. and see this home for yourself... New int./ext. paint, roof, a/c units, windows, blinds, flooring throughout, garage door, and opener, kitchen cabinets, counter-tops, door knobs, doors, water heater, you name it and it's new... Privacy fenced backyard in a family oriented community (quiet place)! Hurry before this house in UNDER CONTRACT! A home in this condition for UNDER $315k will NOT last long!!! More photos and V.T. (coming soon)
- Type:
- Single Family
- Sq.Ft.:
- 1,500
- Status:
- NEW LISTING
- Beds:
- 4
- Lot size:
- 0.1 Acres
- Year built:
- 2002
- Baths:
- 3.00
- MLS#:
- 10301282
- Subdivision:
- The Chestnut Lake Preserve
ADDITIONAL INFORMATION
Adorable 2 story brick front home with a rocking chair front porch! Move-in ready! New stainless steel appliances, beautiful backsplash, granite countertops and new fixtures through out. Roomy master bedroom and bath. Hurry, won't last long!
$265,000
6642 Shaffers Way Lithonia, GA 30058
Open House:
Saturday, 5/18 2:00-4:00PM
- Type:
- Single Family
- Sq.Ft.:
- 1,218
- Status:
- NEW LISTING
- Beds:
- 3
- Lot size:
- 0.2 Acres
- Year built:
- 2000
- Baths:
- 2.00
- MLS#:
- 10301234
- Subdivision:
- Stonebridge Creek Estates
ADDITIONAL INFORMATION
Welcome to this charming Ranch style, 3-bedroom, 2-bathroom home. Freshly painted, brand new HVAC system and water heater. This neighborhood has no HOA. Conveniently located near restaurants, stores and Hwy 20. This property is being sold as is
- Type:
- Single Family
- Sq.Ft.:
- 2,259
- Status:
- NEW LISTING
- Beds:
- 4
- Lot size:
- 0.2 Acres
- Year built:
- 1998
- Baths:
- 3.00
- MLS#:
- 10301257
- Subdivision:
- Glencroft
ADDITIONAL INFORMATION
Welcome home to this 4 bedroom 2.5 bathroom updated attractive brick & vinyl house close to I-20, restaurants & shopping! New interior paint, new laminate flooring & new carpet throughout! Stainless steel appliances includes the refrigerator. Level lot with private backyard. Primary suite features trey ceiling, walk-in closet & a en-suite with his/her vanities, garden tub & separate shower. Amazing lot with a level driveway and a spacious backyard with a storage shed. Located in well the well maintained Glencroft Subdivision - make this your forever home.
Open House:
Saturday, 5/18 8:00-7:30PM
- Type:
- Single Family
- Sq.Ft.:
- 2,100
- Status:
- NEW LISTING
- Beds:
- 4
- Lot size:
- 1.2 Acres
- Year built:
- 1999
- Baths:
- 3.00
- MLS#:
- 10300430
- Subdivision:
- Wellborn Creek
ADDITIONAL INFORMATION
Welcome to this beautiful property that offers a perfect mix of comfort and style. The cozy fireplace adds to the warm ambiance, ideal for relaxing evenings. The neutral color scheme provides a calming backdrop for you to showcase your personal style. The interiors have been recently updated with fresh paint and some new flooring, with great attention to detail. The primary bathroom is a standout, with a separate tub and shower for a spa-like experience at home. Outside, you'll find a lovely patio for enjoying your morning coffee or stargazing at night. The property also boasts a new roof for added peace of mind. This home is a blend of functionality and elegance, offering a comfortable lifestyle.
$229,900
2768 Norfair Loop Lithonia, GA 30038
- Type:
- Townhouse
- Sq.Ft.:
- 1,468
- Status:
- NEW LISTING
- Beds:
- 3
- Lot size:
- 4,356 Acres
- Year built:
- 2006
- Baths:
- 3.00
- MLS#:
- 10300964
- Subdivision:
- Fairington Station
ADDITIONAL INFORMATION
Welcome home to this beautiful 3-bedroom, 2.5-bath brick-front end unit, centrally located to shopping, restaurants, and I-20, in the quiet and desirable Fairington Station neighborhood. This home features an eat-in kitchen with views into the living room and offers an open concept. The expansive living room opens to a level and fenced patio that offers privacy and includes an additional storage room. The upper level features 3 bedrooms, 2 full baths, and a laundry closet. The primary suite boasts an oversized bedroom, a spacious closet, a new light fixture, and a soaking tub. This home is perfect for the first-time buyer or investor, as the community has no rental restrictions! Don't miss out on this great opportunity!
- Type:
- Single Family
- Sq.Ft.:
- 1,480
- Status:
- NEW LISTING
- Beds:
- 3
- Year built:
- 2001
- Baths:
- 2.00
- MLS#:
- 10300961
- Subdivision:
- Hillvale Commons
ADDITIONAL INFORMATION
Looking for a newly remodeled ranch style home in Lithonia; then you have found it! This freshly painted 3 bdrm/2 bath home has new contemporary flooring throughout the house, a new stainless steel appliance package, new granite countertops in the kitchen & bathrooms, new lighting fixtures, new ceiling fans and a brand new deck. Enjoy Panola Park, dining & shopping since you are located minutes away from Stonecrest Mall and easy access to public transportation.
$1,150,000
1226 Greenridge Avenue Lithonia, GA 30058
- Type:
- Single Family
- Sq.Ft.:
- 8,566
- Status:
- NEW LISTING
- Beds:
- 7
- Lot size:
- 2.6 Acres
- Year built:
- 2004
- Baths:
- 7.00
- MLS#:
- 10300936
- Subdivision:
- Greenridge
ADDITIONAL INFORMATION
Live your best life in this truly stunning estate home that sits on over 2.6 acres, surrounded by a beautiful, green forest on two sides, giving you privacy at the end of the cul de sac in the wonderful, sought-after Greenridge neighborhood. A dream home for a family, someone who likes to entertain, or an athlete- maybe you're all three! Enjoy the inviting saltwater pool, half basketball court, yard big enough to play football or soccer, movie theater, gym, and game room. Walk up the front steps into your grand foyer and great room, with majestic 30 ft coffered ceiling and gorgeous, huge custom windows, overlooking the resort-like pool and lush landscape. The sunny kitchen with double Viking ovens, Sub-Zero refrigerator, and granite countertops has a window-filled keeping room with a cozy fireplace, and a breakfast area that leads to a brand new, expansive deck- perfect for gatherings. On the main floor, an oversized primary bedroom with a romantic fireplace, sitting area and indulgently luxurious bathroom lead to the ultimate closet of your dreams. Glide up the grand staircase to the upper level where there is another primary suite, as well as two additional large en suite bedrooms/bathrooms, and loft area. Picture yourself on the elegant walkway upstairs, looking at your guests below, as you tap your Champagne glass and give a toast during the festive parties you will host in your fabulous home. Saunter downstairs to the terrace level to keep the party going with multiple lounging areas, custom bar, pool table, card table and fireplace. When a more low-key night is the plan, the high-tech theater room with 7 recliners is the place to be. Also on this level is a an office/bedroom, and another bedroom and bathroom. Stay fit in the well-equipped gym that has a bathroom with a steam shower- the perfect way to help your muscles recover. Prepare to be even more impressed when you walk outside to the stunning, beautifully lit 50 ft x 25 ft heated salt-water pool waiting for you to dive in. Enjoy lounging in the sun by the pool, with your drink of choice, while the gentle breeze cools you. Show off your skills on the half basketball court. Move in worry free, as this property has been meticulously maintained by the original owner- entire inside and outside freshly painted, roof 5 years, tankless water heater 2 years, HVAC systems 4 and 5 years. Spotless 3 car garage and many more amenities than listed here- you must see for yourself! Make this beautiful home yours and live the life of luxury.
$289,000
1819 Singer Way Lithonia, GA 30058
- Type:
- Single Family
- Sq.Ft.:
- 1,392
- Status:
- NEW LISTING
- Beds:
- 3
- Lot size:
- 0.3 Acres
- Year built:
- 1972
- Baths:
- 2.00
- MLS#:
- 10300904
- Subdivision:
- Oakpoints
ADDITIONAL INFORMATION
Spacious 3-bedroom home featuring an open floorplan. The home features a large front yard and a large fenced back yard with deck. Beautifully renovated with new flooring, fixtures, cabinets, inside and outside paint, stainless steel appliances. Excellent location, close to all highways, shopping and restaurants.
- Type:
- Condo
- Sq.Ft.:
- n/a
- Status:
- NEW LISTING
- Beds:
- 3
- Year built:
- 1974
- Baths:
- 2.00
- MLS#:
- 10300479
- Subdivision:
- Fontaine East
ADDITIONAL INFORMATION
Unique Condominium in the Stonecrest Area. Remodel with 2 Bedrooms, 2 Full Bathrooms. Fireplace, and assigned parking. No Seller Disclosure. Don't miss out on this one! Preferred Lending Company 'Move Home Lending' Brian Stephens (770) 833-2472
- Type:
- Townhouse
- Sq.Ft.:
- 1,100
- Status:
- NEW LISTING
- Beds:
- 3
- Lot size:
- 0.1 Acres
- Year built:
- 2001
- Baths:
- 2.00
- MLS#:
- 10299245
- Subdivision:
- Wellington Chase
ADDITIONAL INFORMATION
Discover peace and comfort in this renovated 3-bed, 2-bath townhome! With two-story foyer, stainless steel appliances, and a cozy wood-burning fireplace, it also offers both style and warmth. Enjoy the convenience of a bedroom with a full bath on the main level. Plus, the low cost HOA permits renters, making this an ideal townhome for an owner occupant or investor. Schedule a tour today.
$425,000
7684 Stone Meadow Lithonia, GA 30058
- Type:
- Single Family
- Sq.Ft.:
- 3,120
- Status:
- NEW LISTING
- Beds:
- 4
- Lot size:
- 0.2 Acres
- Year built:
- 2015
- Baths:
- 3.00
- MLS#:
- 10280234
- Subdivision:
- Peidmont Trace
ADDITIONAL INFORMATION
Welcome to this meticulously maintained 4-bedroom, 2.5-bathroom residence in Piedmont Trace, offering an array of exquisite features. You are greeted by a two story foyer, setting the tone for the entire property with gleaming hardwood floors and beautiful chandelier. As you step into the sitting room with bay windows , the neutral tones with latest trends and thoughtfully designed for maximum space allows you to entertain your family and friends in style. The dining room with coffered ceiling and sparkling chandelier is perfect for hosting elegant dinner parties, overlooking the private backyard. The beautiful arches in the breakfast connect the Formal dining with the gourmet kitchen and Family room. The chef inspired kitchen is equipped with a gas range , microwave, dishwasher, a walk-in pantry and an island with solid counter top. The family room is a serene place to relax with the fireplace during winters and cool off with the fan during summer months. The upper level invites you to a cozy loft. Indulge in the opulent comfort of the owner's suite with a vaulted ceiling creating a sense of grandeur and a generously sized closet. The secondary bedrooms are spacious to accommodate your kids or guests needs. Step outside to enjoy the sitting area in the backyard, ideal for relaxing after a long day in a soothing HOT TUB.. This property is located seconds away from shops, restaurants, and entertainment.
$229,900
5422 Timor Trail Lithonia, GA 30038
- Type:
- Single Family
- Sq.Ft.:
- 1,228
- Status:
- NEW LISTING
- Beds:
- 3
- Lot size:
- 0.1 Acres
- Year built:
- 1978
- Baths:
- 2.00
- MLS#:
- 10300035
- Subdivision:
- Winslow Crossing
ADDITIONAL INFORMATION
Back on the market with UPGRADES! NEW KITCHEN GRANITE and others! Welcome to Winslow Crossing. Come see this charming ranch ready for your family to move into! Featuring 3 bedrooms and 2 baths with ample living room space welcomed by a brick fireplace! LVP flooring installed throughout. Laundry room is in the hallway leading to 3 bedrooms. Master has own bath attached with walk in shower. HUGE backyard for the family to relax and enjoy! Come see today as it won't last long.
$329,900
2389 Stone Street Lithonia, GA 30058
- Type:
- Single Family
- Sq.Ft.:
- 1,588
- Status:
- NEW LISTING
- Beds:
- 3
- Lot size:
- 0.3 Acres
- Year built:
- 2024
- Baths:
- 2.00
- MLS#:
- 7387244
ADDITIONAL INFORMATION
Discover modern serenity with this newly built ranch home, tucked away on a private lot within an established neighborhood in Lithonia, GA. This exclusive property is not just a home; it's a retreat from the everyday hustle while still keeping you connected to key amenities and attractions. This pristine ranch features three bedrooms, including a master suite on the main floor with a en-suite bathroom, ensuring every day starts and ends in comfort. The heart of the home is the kitchen, boasting modern granite countertops and stainless steal appliances, perfect for the culinary enthusiast. The living area with its beautiful fireplace becomes a cozy haven during the cooler evenings. Step outside to a private, fenced backyard with a large deck that promises solitude and relaxation. It's an ideal space for quiet morning coffees or lively evening gatherings, offering a level of privacy rare in new constructions. Location is everything, and this home offers both seclusion and convenience. Just a short drive connects you to I-20, facilitating swift access to Atlanta’s vibrant lifestyle. Enjoy leisurely weekends exploring Arabia Mountain and the Mall at Stonecrest, or take a short drive to Stone Mountain Park for a day filled with nature and history. For shopping and essentials, Lithonia’s local stores and the Mall at Stonecrest provide everything you need within a comfortable distance. This home is a perfect match for first-time homebuyers or anyone seeking a balance of privacy and accessibility. Special financing and grant money are available for qualified buyers, making this a truly special opportunity to own a unique home in Lithonia.
$329,900
2389 Stone Street Lithonia, GA 30058
Open House:
Saturday, 5/18 3:00-5:00PM
- Type:
- Single Family
- Sq.Ft.:
- n/a
- Status:
- NEW LISTING
- Beds:
- 3
- Lot size:
- 0.3 Acres
- Year built:
- 2024
- Baths:
- 2.00
- MLS#:
- 10299835
ADDITIONAL INFORMATION
Discover modern serenity with this newly built ranch home, tucked away on a private lot within an established neighborhood in Lithonia, GA. This exclusive property is not just a home; it's a retreat from the everyday hustle while still keeping you connected to key amenities and attractions. This pristine ranch features three bedrooms, including a master suite on the main floor with a en-suite bathroom, ensuring every day starts and ends in comfort. The heart of the home is the kitchen, boasting modern granite countertops and stainless steal appliances, perfect for the culinary enthusiast. The living area with its beautiful fireplace becomes a cozy haven during the cooler evenings. Step outside to a private, fenced backyard with a large deck that promises solitude and relaxation. It's an ideal space for quiet morning coffees or lively evening gatherings, offering a level of privacy rare in new constructions. Location is everything, and this home offers both seclusion and convenience. Just a short drive connects you to I-20, facilitating swift access to Atlanta's vibrant lifestyle. Enjoy leisurely weekends exploring Arabia Mountain and the Mall at Stonecrest, or take a short drive to Stone Mountain Park for a day filled with nature and history. For shopping and essentials, Lithonia's local stores and the Mall at Stonecrest provide everything you need within a comfortable distance. This home is a perfect match for first-time homebuyers or anyone seeking a balance of privacy and accessibility. Special financing and grant money are available for qualified buyers, making this a truly special opportunity to own a unique home in Lithonia.
- Type:
- Single Family
- Sq.Ft.:
- 2,338
- Status:
- NEW LISTING
- Beds:
- 4
- Lot size:
- 0.25 Acres
- Year built:
- 2024
- Baths:
- 3.00
- MLS#:
- 7387078
- Subdivision:
- CHAMPIONS RUN
ADDITIONAL INFORMATION
QUICK MOVE-IN***COMMUNITY POOL, TOT LOT, AND CLUB HOUSE***MINUTES TO 1-20*** GREAT INCENTIVES***SPECIAL RATES AVAILABLE With Preferred Lender. Get the best of both worlds - urban convenience in a suburban setting. Champions Run in Lithonia is located just minutes from I-20 and the Mall of Stonecrest. Equally accessible is Hwy 124 for shopping and dining. And outdoor activities and recreation at renowned Arabia Mountain National Heritage Area as well as many local parks are just a short drive away. This incredible community will offer a community pool and clubhouse, and tot lot. The Galen allows you to open the door to a flex room that could be a dedicated home office or formal dining. Island kitchen with oversized pantry flows into casual breakfast area and into the spacious family room. Upstairs includes a large bedroom suite with expansive spa-like bath and generous closet. Three secondary bedrooms and laundry complete this classic traditional home. And you will never be too far from home with Home Is Connected. Your new home is built with an industry leading suite of smart home products that keep you connected with the people and place you value most. Interior photos used for illustrative purposes and do not depict actual home.
- Type:
- Single Family
- Sq.Ft.:
- 2,511
- Status:
- NEW LISTING
- Beds:
- 5
- Lot size:
- 0.25 Acres
- Year built:
- 2024
- Baths:
- 3.00
- MLS#:
- 7387086
- Subdivision:
- CHAMPIONS RUN
ADDITIONAL INFORMATION
QUICK MOVE-IN***COMMUNITY POOL, TOT LOT, AND CLUB HOUSE***MINUTES TO 1-20*** GREAT INCENTIVES***SPECIAL RATES AVAILABLE With Preferred Lender. Get the best of both worlds - urban convenience in a suburban setting. Champions Run in Lithonia is located just minutes from I-20 and the Mall of Stonecrest. Equally accessible is Hwy 124 for shopping and dining. And outdoor activities and recreation at renowned Arabia Mountain National Heritage Area as well as many local parks are just a short drive away. This incredible community will offer a community pool and clubhouse, and tot lot. This expansive HAYDEN plan offers a flex space that could be a dedicated home office or formal dining room. A guest bedroom with full bath, central family room and open kitchen with extended island complete the main level. Upstairs features a generous bedroom suite and a secondary living room perfect for family movie nights. And you will never be too far from home with Home Is Connected. Your new home is built with an industry leading suite of smart home products that keep you connected with the people and place you value most. Interior photos used for illustrative purposes and do not depict actual home.
- Type:
- Single Family
- Sq.Ft.:
- n/a
- Status:
- NEW LISTING
- Beds:
- 4
- Lot size:
- 0.5 Acres
- Year built:
- 2024
- Baths:
- 3.00
- MLS#:
- 7388151
- Subdivision:
- Ashborough
ADDITIONAL INFORMATION
Welcome to your FOREVER HOME!!! Boasting a three car tandem garage, open floorplan and soaring 20 foot ceilings. You will find your sanctuary in your oversized custom tiled stand up shower and free standing soaker tub then relax by your built in fireplace in your Master bedroom. On this 1/2 acre lot you will not have an HOA and you will have space between you and your neighbors!!!! This New Construction home is MOVE IN READY!!! Preferred Lender Carl Robins - SouthState Bank
- Type:
- Single Family
- Sq.Ft.:
- 1,276
- Status:
- NEW LISTING
- Beds:
- 4
- Lot size:
- 3.1 Acres
- Year built:
- 1910
- Baths:
- 2.00
- MLS#:
- 7386170
- Subdivision:
- Clairmont Place
ADDITIONAL INFORMATION
Amazing opportunity to custom build your oasis minutes away from Stonecrest! This property offers a level 3.1 acre tract perfect for a customized home or the option to build a small community. Close to 20, 278, and 124 with restaurants and malls close by

The data relating to real estate for sale on this web site comes in part from the Broker Reciprocity Program of Georgia MLS. Real estate listings held by brokerage firms other than this broker are marked with the Broker Reciprocity logo and detailed information about them includes the name of the listing brokers. The broker providing this data believes it to be correct but advises interested parties to confirm them before relying on them in a purchase decision. Copyright 2024 Georgia MLS. All rights reserved.
Price and Tax History when not sourced from FMLS are provided by public records. Mortgage Rates provided by Greenlight Mortgage. School information provided by GreatSchools.org. Drive Times provided by INRIX. Walk Scores provided by Walk Score®. Area Statistics provided by Sperling’s Best Places.
For technical issues regarding this website and/or listing search engine, please contact Xome Tech Support at 844-400-9663 or email us at xomeconcierge@xome.com.
License # 367751 Xome Inc. License # 65656
AndreaD.Conner@xome.com 844-400-XOME (9663)
750 Highway 121 Bypass, Ste 100, Lewisville, TX 75067
Information is deemed reliable but is not guaranteed.
Lithonia Real Estate
The median home value in Lithonia, GA is $275,000. This is higher than the county median home value of $192,400. The national median home value is $219,700. The average price of homes sold in Lithonia, GA is $275,000. Approximately 22.94% of Lithonia homes are owned, compared to 58.31% rented, while 18.76% are vacant. Lithonia real estate listings include condos, townhomes, and single family homes for sale. Commercial properties are also available. If you see a property you’re interested in, contact a Lithonia real estate agent to arrange a tour today!
Lithonia, Georgia has a population of 2,379. Lithonia is less family-centric than the surrounding county with 10.2% of the households containing married families with children. The county average for households married with children is 29.21%.
The median household income in Lithonia, Georgia is $30,673. The median household income for the surrounding county is $55,876 compared to the national median of $57,652. The median age of people living in Lithonia is 24.9 years.
Lithonia Weather
The average high temperature in July is 89.5 degrees, with an average low temperature in January of 33 degrees. The average rainfall is approximately 51.9 inches per year, with 1 inches of snow per year.

