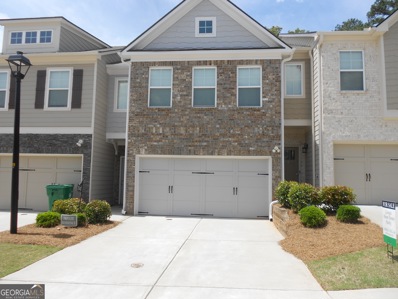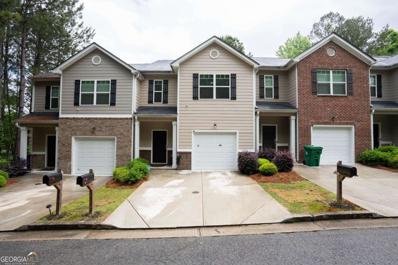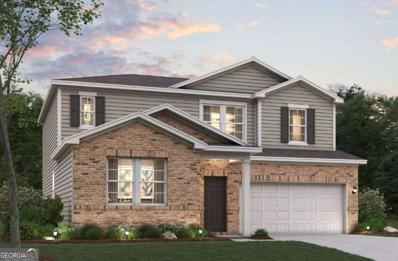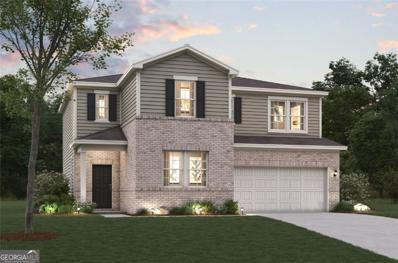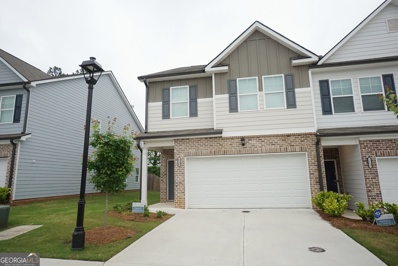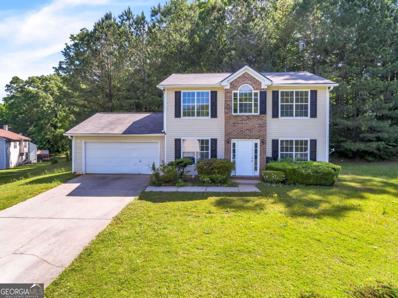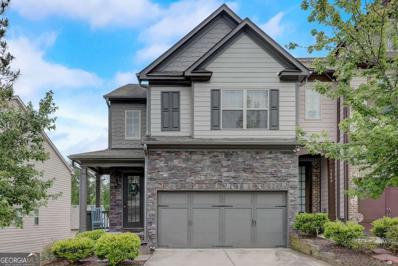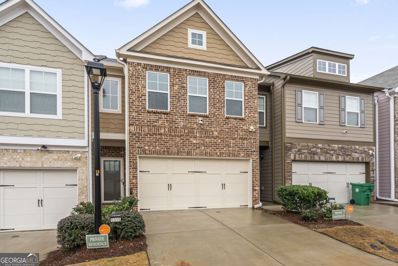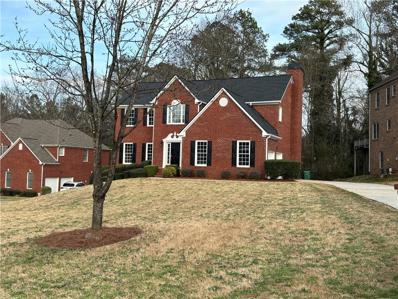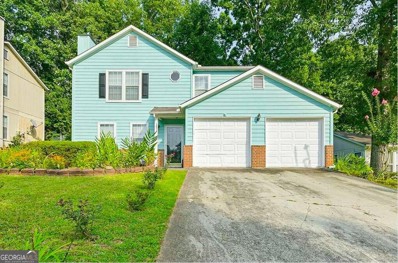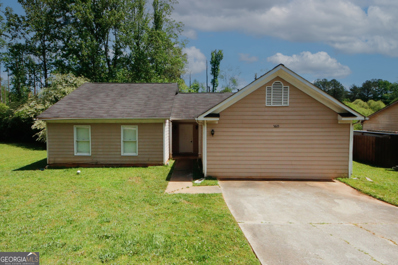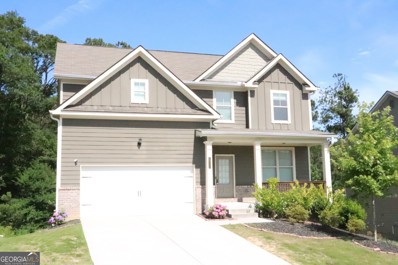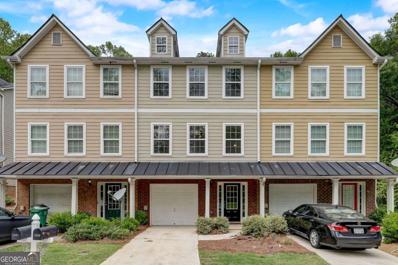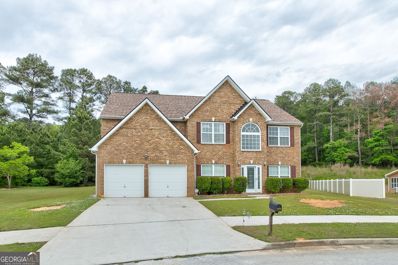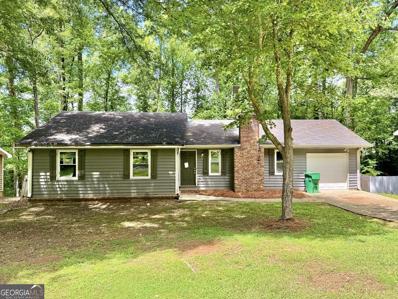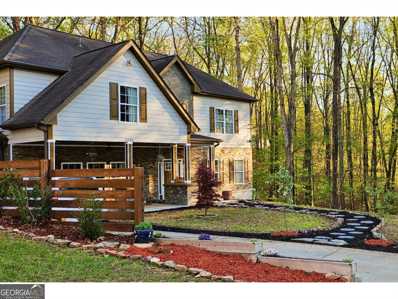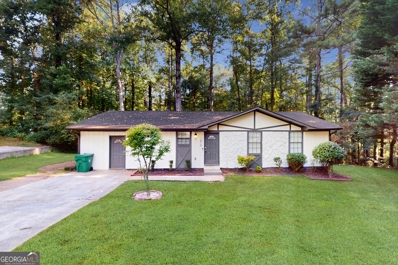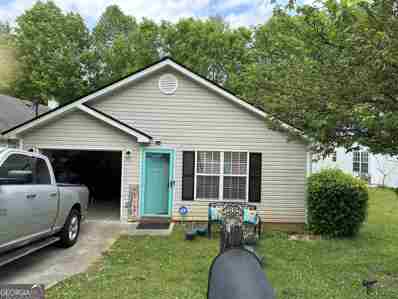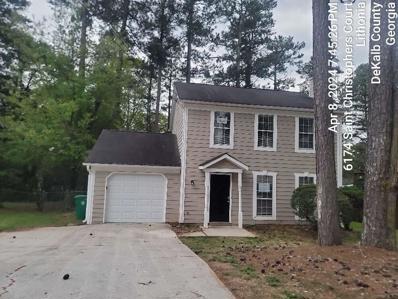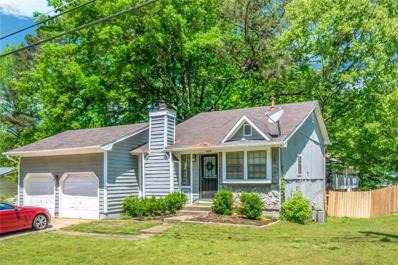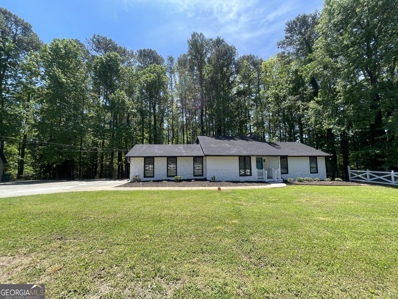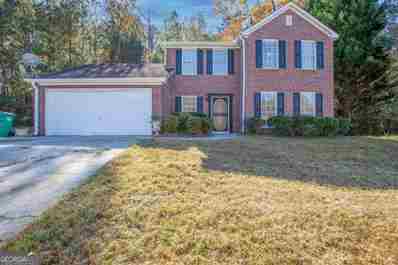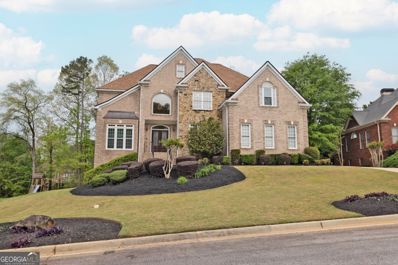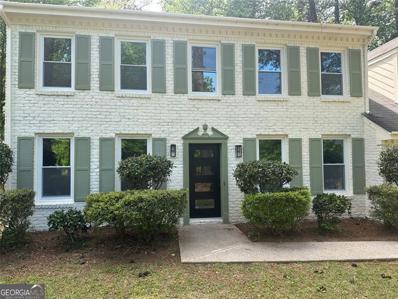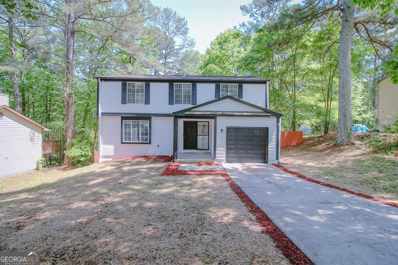Lithonia GA Homes for Sale
$320,000
2140 Arnage Lithonia, GA 30058
- Type:
- Townhouse
- Sq.Ft.:
- 3,584
- Status:
- Active
- Beds:
- 3
- Lot size:
- 0.05 Acres
- Year built:
- 2021
- Baths:
- 3.00
- MLS#:
- 10293285
- Subdivision:
- Bentley Estates
ADDITIONAL INFORMATION
LIKE NEW!!! Own your dream 3 Bedroom 2.5 Bathroom Townhouse in Lithonia. House features wood flooring on the main level with carpeted rooms on the upper level. Open floor plan connectivity between the Kitchen, Dining and Living Room areas. Oversized Master Bedroom, boasts a double vanity with separate Shower and Tub. Spacious secondary Rooms. Great living for a single person, newly weds. close to Panola Road and approximately 1.5 miles from Highway 20. A MUST SEE!!!
- Type:
- Townhouse
- Sq.Ft.:
- n/a
- Status:
- Active
- Beds:
- 3
- Lot size:
- 0.04 Acres
- Year built:
- 2020
- Baths:
- 3.00
- MLS#:
- 10292203
- Subdivision:
- The Villas At Rogers Crossing
ADDITIONAL INFORMATION
Experience tranquility and convenience in this pristine 3 bedroom, 2.3 bathroom townhome nestled in the peaceful Villas of Rogers Crossing community. Built in 2020, this home boasts a serene location near a tranquil lake, offering the perfect retreat from the hustle and bustle of your day! Indulge in the contemporary open-concept design, featuring 9-foot ceilings on the main level and private owner's retreat for your ultimate comfort and delight! Don't miss this opportunity to make this your dream home. Schedule a showing today and embark on a journey to luxurious living in Rogers Crossing. Up to $15,000 available in down payment assistance. Ask for more details to see if you qualify!
- Type:
- Single Family
- Sq.Ft.:
- 2,343
- Status:
- Active
- Beds:
- 4
- Lot size:
- 0.16 Acres
- Year built:
- 2024
- Baths:
- 3.00
- MLS#:
- 10291721
- Subdivision:
- Kingsley Creek
ADDITIONAL INFORMATION
Introducing the Presley at Kingsley Creek, an exquisite floor plan offering 4 bedrooms and 3 bathrooms. This home boasts an open concept layout, seamlessly connecting the main living areas for a modern and inviting atmosphere. On the main floor, you'll discover a convenient guest suite, providing privacy and comfort for visitors. Additionally, a study with french doors offers a quiet space for work or relaxation. Upstairs, a versatile media loft awaits, perfect for entertainment and leisure. The kitchen takes center stage with a large island and ample cabinet storage, making it a hub for culinary creativity. The exterior elevation features a charming design that adds to the curb appeal of the Presley. The large owner's suite provides a luxurious escape, while the spacious secondary bedrooms offer ample room for family and guests. The Presley at Kingsley Creek is the perfect blend of style and functionality, designed to enhance your living experience. Selling Fast! Great opportunity to buy in the first release of lots. Get in before price increases!
- Type:
- Single Family
- Sq.Ft.:
- 2,343
- Status:
- Active
- Beds:
- 4
- Lot size:
- 0.16 Acres
- Year built:
- 2024
- Baths:
- 3.00
- MLS#:
- 10291526
- Subdivision:
- Kingsley Creek
ADDITIONAL INFORMATION
Fall in love with the exquisite Apollo A3 plan at Kingsley Creek!! An ample front porch and a spacious open foyer create an inviting entrance. The open concept kitchen and great room make for a great gathering space to entertain. The versitle study/bedroom on the main flor adds flexibility to the Apollo 3 plan. This space can be adapted to suit your needs, whether it's used as a home office, guest room, or cozy retreat - it offers options for customization to match your lifestyle. With three spacious secondary bedrooms and a loft, there's plenty of room for everyone. The private primary bedroom with its own bath and walk-in closet adds a luxurious touch. Great opportunity to buy in the first release of lots. Get in before price increases!
$334,900
2230 Justify Lane Lithonia, GA 30058
- Type:
- Townhouse
- Sq.Ft.:
- 2,099
- Status:
- Active
- Beds:
- 3
- Lot size:
- 0.05 Acres
- Year built:
- 2021
- Baths:
- 3.00
- MLS#:
- 10284419
- Subdivision:
- Baldwin Park
ADDITIONAL INFORMATION
Welcome to this beautiful, better than New End Unit in Baldwin Park! This unit has lots of Natural Light and a Level, Fenced, Private Back Yard. The Chef's Kitchen boasts glistening Granite Counters, Large Island with Bar Seating, Stainless Appliances, spacious Pantry & clean White Cabinets! No Carpet on Main level as LVP covers the downstairs. The Open Concept Floor Plan has the Eating Area & Great Room! The Powder Room & Coat Closet are just to the Foyer. Upstairs features a spacious Owners Suite complete w/ Separate Tub, Shower, Double Sinks & Large Walk-in Closet! Two additional Bedrooms, a Full Bath & a Large Laundry Room complete the upper level. And don't forget the Full, Two Car Garage! Absolutely Total Move-In Condition! Conveniently located near shopping & more.
- Type:
- Single Family
- Sq.Ft.:
- 1,696
- Status:
- Active
- Beds:
- 3
- Lot size:
- 0.4 Acres
- Year built:
- 1999
- Baths:
- 3.00
- MLS#:
- 10290918
- Subdivision:
- Valley Green
ADDITIONAL INFORMATION
Located in the desirable Valley Green neighborhood, this brick-front beauty is move-in ready and waiting to become your new home! You will love the floor plan designed with plenty of space for every gathering, large or small! The entrance foyer welcomes you into the separate living and dining area leading into a wonderful family room with cozy fireplace. The spacious kitchen includes a sunny breakfast nook. Upstairs you will find the primary bedroom with walk-in closet and en suite featuring dual vanities and a separate shower and soaking tub. Two additional bedrooms share another full bath. New roof, flooring, and interior paint. Situated on a generous lot with a backyard patio, you will love life in this no-HOA community close to parks, schools, shopping, dining, and minutes to Stone Mountain.
- Type:
- Single Family
- Sq.Ft.:
- 2,033
- Status:
- Active
- Beds:
- 3
- Lot size:
- 0.04 Acres
- Year built:
- 2017
- Baths:
- 3.00
- MLS#:
- 10290277
- Subdivision:
- Terraces At Stonecrest
ADDITIONAL INFORMATION
Welcome home to a lovely 2-story 3-bedroom home with special touches! Step inside to a hallway with a graceful arch leading to the spacious and open living room. Wood floors throughout are easy to maintain. Enjoy lots of natural light, gorgeous coffered ceiling, cozy fireplace, and built-in shelves. Stately columns lead to the bright and open dining room with a bay window and unique chandelier. Kitchen features granite counters, large island, stainless steel appliances, tile backsplash, and spacious pantry! A half bath and large mud room complete the main level. Upstairs, gather in the game room that would also make a great home office, playroom, second living room, media space, you name it! Retreat to the primary bedroom with a large walk-n closet and en-suite bath with dual sinks, separate tub, and glassed-in shower. Two large secondary bedrooms and a full bath ensure room for everyone. More space is available in the unfinished basement - use your imagination to make it uniquely yours! Don't miss the fenced backyard with a deck as well as a patio slab for covered space. Community features tennis courts and landscaped grounds!
- Type:
- Townhouse
- Sq.Ft.:
- n/a
- Status:
- Active
- Beds:
- 3
- Lot size:
- 0.05 Acres
- Year built:
- 2020
- Baths:
- 3.00
- MLS#:
- 10291503
- Subdivision:
- Bentley Estates
ADDITIONAL INFORMATION
This "Like New" house has barely been lived in and after stepping inside, you will be proud to call it your own! Once you open the front door, you'll love the long entryway paved with beautiful hardwood floors. With an open layout ideal for entertaining, a cozy fireplace in the living room and natural light lining the back of the home, this will be the place in which you will gather with friends and family to make wonderful memories. Along with the primary ensuite, the upstairs layout consists of 2 bedrooms, 1 bath and a laundry room. On the main level, there is a half bath, several closets and a separate dining area. The kitchen features granite counters with all appliances conveying with the home and a mini-island that's perfect to prepare family meals or grab a quick bite to eat. The owner has installed storm doors on EVERY exterior door in the house making it possible to bring in even more natural light. The home also has a fenced in backyard for privacy and a new water filtration system. With proximity to downtown, shopping and the airport, this home will surely check all your boxes.
- Type:
- Single Family
- Sq.Ft.:
- 4,040
- Status:
- Active
- Beds:
- 4
- Lot size:
- 0.4 Acres
- Year built:
- 2003
- Baths:
- 3.00
- MLS#:
- 7379932
- Subdivision:
- EAGLES RIDGE
ADDITIONAL INFORMATION
3 Sided BRICK home with FINISHED BASEMENT in a charming neighborhood with a swim and tennis community. Fully renovated bathrooms! Updated Kitchen with all NEW STAINLESS STEEL APPLIANCES. New Roof installed in December 2022. As you enter, you'll be greeted by a grand 2-story foyer that sets the tone for the entire house. The formal dining and living room exude sophistication, while the family room features a gas fireplace. Chef style kitchen, boasting cabinets and exquisite countertops. Upstairs, you'll find four spacious bedrooms offering plenty of room for relaxation and privacy. The walk -in closets offer ample storage space for both partners, ensuring organization and convenience. The primary bathroom is a highlight, boasting a double vanity that provides individual space for each person. The separate tub and shower offer options for relaxation and rejuvenation. This home offers the ideal blend of community and leisure. It's proximity to major highways, Stonecrest Mall, and restaurants ensures convenience.
- Type:
- Single Family
- Sq.Ft.:
- n/a
- Status:
- Active
- Beds:
- 3
- Lot size:
- 0.1 Acres
- Year built:
- 1988
- Baths:
- 3.00
- MLS#:
- 10290979
ADDITIONAL INFORMATION
Welcome to this delightful well maintained 3-bedroom, 2.5 bathroom home that exudes warmth and comfort. Nestled in a well-established neighborhood, this property offers the perfect blend of modern convenience and timeless appeal.Home is conveniently close to schools, parks, and amenities. Schedule a showing today!
$239,900
5623 La Fleur Trl Lithonia, GA 30038
- Type:
- Single Family
- Sq.Ft.:
- 1,699
- Status:
- Active
- Beds:
- 3
- Lot size:
- 0.5 Acres
- Year built:
- 1986
- Baths:
- 2.00
- MLS#:
- 10292090
- Subdivision:
- Winslow Crossing
ADDITIONAL INFORMATION
1 STORY HOME IN THE VIBRANT COMMUNITY OF LITHONIA. THIS PROPERTY FEATURES 3 BEDROOMS, 2 FULL BATHROOMS. THIS HOME OFFERS THE BEST OF SUBURBAN LIVING WITH EASY ACCESS OF URBAN AMENITIES.
- Type:
- Single Family
- Sq.Ft.:
- 3,913
- Status:
- Active
- Beds:
- 4
- Lot size:
- 0.2 Acres
- Year built:
- 2020
- Baths:
- 3.00
- MLS#:
- 10290148
- Subdivision:
- Mason's Mill
ADDITIONAL INFORMATION
Spacious, 3yr old well-maintained home offering an open concept floorplan allowing the opportunity for easy entertaining. Kitchen has granite countertops, a large island and lots of beautiful cabinetry. The first floor offers wood-like LVP flooring. Upstairs you will find a large primary suite with trey ceiling, nice walk-in closet, separate vanities, separate shower and soaking tub. Additionally, there are 3 other bedrooms and laundry room upstairs. The unfinished basement is awaiting your design and creativity. Community amenities includes outdoor pool, clubhouse and lawn maintenance included in HOA dues.
$269,900
1689 Redan W Lithonia, GA 30058
- Type:
- Townhouse
- Sq.Ft.:
- n/a
- Status:
- Active
- Beds:
- 4
- Lot size:
- 0.02 Acres
- Year built:
- 2006
- Baths:
- 4.00
- MLS#:
- 10290033
- Subdivision:
- Redan Square
ADDITIONAL INFORMATION
DonCOt miss this show-stopping 4 bed /3.5 bath spacious townhome that has been newly renovated top-to-bottom including, the kitchen with new stainless appliance suite, new granite countertops, new light fixtures throughout home, fresh paint, new carpet & padding, new luxury vinyl on terrace and main levels and more. 1/2 bath and rear deck on main with very comfortable open floorplan. 3 bedrooms and 2 bathrooms on the upper level with the Owners Suite boasting high vaulted ceilings, ensuite bathroom and walk-in closets. The terrace level has full bath, large bedroom with private exterior entrance and separate laundry room. Enjoy the convenience of a covered front entrance, 1-car garage and additional guest parking right across the street. Tucked scenically off the main subdivision with green views all around, all lawn care is maintained by the HOA. Amazing location near everything, shopping, grocery, medical facilities, Stone Mountain Park, easy access to I-20, Award-winning schools, and short walking distance to Redan Park! Thank you for scheduling a tour today. This one wonCOt last long!
$409,900
6996 Annie Lithonia, GA 30038
- Type:
- Single Family
- Sq.Ft.:
- 3,032
- Status:
- Active
- Beds:
- 5
- Lot size:
- 0.21 Acres
- Year built:
- 2008
- Baths:
- 3.00
- MLS#:
- 10289004
- Subdivision:
- Browns Mill Estates
ADDITIONAL INFORMATION
Welcome to this spacious 5-bedroom, 3-full bathroom home located in the Browns Mill Estates subdivision. This stunning property features a flex room, bedroom, and a full bathroom on the main floor, perfect for guests, a home office or entertainment. The open concept layout seamlessly connects the kitchen to the living room area, ideal for entertaining. Enjoy meals in the separate dining room for a more formal setting. Upstairs, you'll find the primary ensuite, along with three secondary bedrooms, and a hallway bathroom. The primary ensuite features a large sitting area comparable to a bonus room, complete with double doors for added privacy. The standing shower was renovated less than 2 years ago. Convenience is key with the laundry room located upstairs. The large level backyard offers plenty of space for outdoor activities and relaxation. This home comes with a complete set of kitchen appliances, a roof that is less than 2 years old, and the A/C unit that was replaced in Sept 2022. In addition, the flooring was replaced in 2021 downstairs, and some carpeted areas this year. All items can provide peace of mind for the new homeowner. This home offers a great blend of space, comfort, and amenities. Don't let this opportunity slip away. Schedule a showing today! Sold As-Is and Move-in ready!
- Type:
- Single Family
- Sq.Ft.:
- n/a
- Status:
- Active
- Beds:
- 3
- Lot size:
- 0.3 Acres
- Year built:
- 1983
- Baths:
- 2.00
- MLS#:
- 10290861
- Subdivision:
- Amherst Forest
ADDITIONAL INFORMATION
Welcome to this fabulous 3 bed/2 bath ranch home located in the heart of Decatur. Abundant natural light throughout entire floor plan. Fenced backyard perfect for entertaining & relaxing. 1-Car garage with plenty of additional driveway parking. Great low-maintenance living! DonCOt miss this one!
$393,000
3046 Bagdad Lithonia, GA 30038
- Type:
- Single Family
- Sq.Ft.:
- 2,280
- Status:
- Active
- Beds:
- 4
- Lot size:
- 1.2 Acres
- Year built:
- 2020
- Baths:
- 4.00
- MLS#:
- 20180544
- Subdivision:
- Arabian Terrace
ADDITIONAL INFORMATION
Inviting craftsman located in the cul-de-sac of a peaceful, well-established neighborhood at Arabia Mountain. The master bedroom, living area, breakfast nook, and back deck overlook a stunning 10 acre forested area with a natural spring and small stream. Lots of windows and natural lighting! Beautifully landscaped with low-maintenance native plants and a scenic backyard trail that connects to 60 miles of multi-use trails (PATH), lakes, hikes, local library, and restaurants / shopping. Hardwood floors with hand-scraped pattern; carpeted in upper bedrooms; picture-frame molding; 9-ft ceilings. Large master with walk-in closets, jetted tub, and spa-like shower. Large garage and plenty of attic space. Gutter system; upgraded AC, stainless appliances and more!
- Type:
- Single Family
- Sq.Ft.:
- n/a
- Status:
- Active
- Beds:
- 3
- Lot size:
- 0.4 Acres
- Year built:
- 1979
- Baths:
- 2.00
- MLS#:
- 10288897
- Subdivision:
- Amberly
ADDITIONAL INFORMATION
Seller willing to contribute to closing costs. Introducing 1815 Herringbone Hollow in Amberly, a meticulously renovated three-bedroom, two-bathroom home with over 1500 sqft. of luxury. The main level features a spacious living and dining area with natural light and elegant fixtures. The kitchen boasts gorgeous countertops, designer cabinetry, and modern finishes. French doors lead to a large deck overlooking the backyard. A barn door opens to a versatile office or den. The owner's suite offers ample space and a stunning en suite bathroom. Conveniently located near major highways, airport, golf club, dining, and shopping. With curb appeal and a spacious backyard, this jewel is a MUST SEE. Schedule a showing today!
- Type:
- Single Family
- Sq.Ft.:
- 1,348
- Status:
- Active
- Beds:
- 3
- Lot size:
- 0.4 Acres
- Year built:
- 2000
- Baths:
- 2.00
- MLS#:
- 20180360
- Subdivision:
- Chestnut Lake Preserve
ADDITIONAL INFORMATION
Just in time for Summer, this Stonecrest home is ready to be yours! Located in a beautiful neighborhood, this 3 bed, 2 bath home has plenty to offer. Enjoy family and friends in the spacious living room with an open concept. The adjoining kitchen offers nice countertops with an eat-in breakfast nook surrounded by beautiful windows offering plenty of natural light. This home offers a new roof and a new outside A/C unit. This property is a must see for you to put your finishing touches on. Property being sold As-Is. Note: All information provided is deemed reliable but is not guaranteed and should be independently verified.Please request all showings through Showing Time. SPD & CAD is attached to the listing.
- Type:
- Single Family
- Sq.Ft.:
- 1,248
- Status:
- Active
- Beds:
- 3
- Lot size:
- 0.2 Acres
- Year built:
- 1985
- Baths:
- 3.00
- MLS#:
- 7377059
- Subdivision:
- Oxford Square
ADDITIONAL INFORMATION
Price Improvement on this Renovated Beauty! Come home to this 2 story, 3 bedroom 2.5 bath elegantly renovated showplace. This home is complimented with a beautiful kitchen complete with contemporary stainless steel appliances, and an open view to the formal dining room for everyone to enjoy together. The backyard is a bbq paradise, large enough for the whole family. New carpet, new lighting and a 1 car garage make this the perfect new spot. Make your appointment today to view St. Christopher's ct.
- Type:
- Single Family
- Sq.Ft.:
- 1,392
- Status:
- Active
- Beds:
- 3
- Lot size:
- 0.2 Acres
- Year built:
- 1985
- Baths:
- 2.00
- MLS#:
- 7377024
- Subdivision:
- Leisure Valley
ADDITIONAL INFORMATION
Opportunity Knocks! Whether You're a First-Time Homebuyer, Seasoned Investor, or Simply Seeking Affordable Living, This Home Is For You. Tucked Away from HOA Restrictions, Yet Only Minutes from Stonecrest Mall – Convenience Meets Comfort. Pull into Your Two-Car Garage, Park on the Level Driveway, and Step into 1980s Charm. Situated on a Corner Lot, Enjoy the Privacy of a Fenced Yard and Entertain Guests on the Expansive Deck. Inside, Delight in the Split-Level Design, Accentuated by a Vaulted Ceiling Family Room Warmed by a Crackling Fireplace. The Kitchen and Dining Areas Flow Effortlessly, Perfect for Everyday Living. Retreat Upstairs to Your Own Retreat – the Owner's Suite, Featuring a Granite Vanity and Relaxing Tub/Shower Combo. Come make your dream a reality!
- Type:
- Single Family
- Sq.Ft.:
- 3,260
- Status:
- Active
- Beds:
- 3
- Lot size:
- 8 Acres
- Year built:
- 1984
- Baths:
- 2.00
- MLS#:
- 10288352
- Subdivision:
- None
ADDITIONAL INFORMATION
Welcome to 6147 Shadow Rock Drive, an exquisite home in the enchanting Rutland Lake area on an impeccable 8 ACRES. This three bedroom, two bath masterpiece offers over thirty-two hundred square feet of pure wonder and a three car garage. An out pouring of light welcomes you as you are greeted with beautiful flooring throughout. The formal dining room compliments your entrance, leading to the family room with built-in bookshelves, a statement fireplace, and phenomenal view of the peaceful 8 acres. Gorgeous countertops and upscale fixtures accent the kitchen with designer cabinetry. The kitchen hosts plenty of storage, modern colors, exquisite finishes, and mountains of natural light from the eat-in breakfast area. Escape into the owner's suite, a modern day oasis located on the main level. Beautiful tile are a showcase feature in the en suite bathroom with an oversized vanity, large separate shower, and double closet. This captivating home offers a remarkable amount of space with two additional bedrooms, a solarium, and an additional spacious entertaining area. Within close proximity to I-20 & I-285, major highways to the Atlanta Hartsfield-Jackson Airport, Stonecrest, Arabia Mountain Trail, Stonecrest Marketplace, fine dining, outdoor recreation and plenty of shopping. With curb appeal galore and a huge backyard, this jewel is an absolute MUST SEE. Set an appointment through showing-time and behold this marvel for yourself.
- Type:
- Single Family
- Sq.Ft.:
- 2,016
- Status:
- Active
- Beds:
- 3
- Lot size:
- 0.3 Acres
- Year built:
- 1999
- Baths:
- 3.00
- MLS#:
- 20180194
- Subdivision:
- Amherst Downs
ADDITIONAL INFORMATION
Beautiful brick front home with brand new kitchen, granite counter tops, 2 car garage with plenty of parking in the driveway, patio in the back, hardwood floors throughout, and many more features.
- Type:
- Single Family
- Sq.Ft.:
- 5,848
- Status:
- Active
- Beds:
- 7
- Lot size:
- 0.3 Acres
- Year built:
- 2001
- Baths:
- 6.00
- MLS#:
- 10285628
- Subdivision:
- Meadowbrook Glen
ADDITIONAL INFORMATION
Introducing the epitome of luxury living at 3953 Glen Park Dr! This exquisite executive-style home in the prestigious Meadowbrook Glen community is a true masterpiece, boasting 5 bedrooms, 4 and a half baths, and over 5000 square feet across three levels of unparalleled opulence. Step into a world of elegance as natural light floods through the ground entrance, illuminating the magnificent flooring throughout the main level. Entertain guests in style in the spacious dining room, adorned with a stunning chandelier suspended from a beautiful ceiling. The inviting keeping room offers a tranquil retreat, while the expansive eat-in kitchen features granite countertops, plenty of cabinetry, and opens to a gorgeous family room with a statement fireplace. Unwind in the luxurious ownerCOs suite, a modern oasis, complete with a showcase fireplace, spacious sitting area, and a lavish en suite bathroom featuring a double vanity, separate shower, and an enormous garden tub. Additional bedrooms on the main level provide ample space for family and guests. Descend to the basement, a delightful retreat boasting a customized bar and movie theater room. It also has an additional 2 bedrooms and a full bathroom. Perfect for relaxation or hosting visitors. Conveniently located near major highways. Atlanta Hartsfield-Jackson Airport, Stonecrest, Arabia Mountain Trail, dining, shopping and outdoor recreation, this home offers the ultimate in convenience and luxury living. Schedule an appointment today and experience the captivating curb appeal of 3953 Glen Meadow Dr. for yourself. DonCOt miss out on the opportunity to make this extraordinary residence your own!
$359,900
6899 Timberhead Lithonia, GA 30058
- Type:
- Single Family
- Sq.Ft.:
- 2,151
- Status:
- Active
- Beds:
- 4
- Lot size:
- 0.9 Acres
- Year built:
- 1978
- Baths:
- 3.00
- MLS#:
- 10287852
- Subdivision:
- Countryside
ADDITIONAL INFORMATION
The search is over! This beautifully remodeled 2,151 sq. ft. home is ready for its new family. It has 4 bedrooms, 2.5 bathrooms, a two-car garage and sits on just shy of 1 acre lot. The amazingly designed open floor plan is full of natural light, relaxing views from all angles, and is perfectly suited for entertaining. This beautifully remodeled kitchen is equipped with new stainless-steel appliances, quartz countertops, new white shaker cabinets, a pot-filler for the chef, custom tiled wall splash and a charming built-in banquette for informal in-kitchen dining. In addition, there is a formal dining room that is perfect for family dinners at the table and dinner parties with friends. The huge primary suite provides an oasis for the "head of household." This suite provides plenty of room for a California King Bed, a charming reading area to relax, 2 walk-in closets and an amazing view of the big beautiful green backyard. The ensuite will make any neighbor green with envy. You can refresh in the big customed tiled walk-in shower with 2 shower heads or escape while soaking in the stand-alone claw foot tub. There are also 3 additional large bedrooms with walk-in closets. The spacious deck is just off the family room and provides the indoor/outdoor living which is great for summer barbeques. Oh, did I mention that this lot is huge and big enough to build an ADU for additional revenue or in-laws? New double pane windows have been installed throughout the home. New recess lighting has been installed and the electric control panel replaced. The exterior has been freshly painted and exterior doors replaced. Located in quiet Lithonia neighborhood with great neighbors. It is a must see! FHA Eligible. No HOA. Seller offering Home Warranty.
$320,000
2080 Singer Way Lithonia, GA 30058
- Type:
- Single Family
- Sq.Ft.:
- 2,422
- Status:
- Active
- Beds:
- 5
- Lot size:
- 0.3 Acres
- Year built:
- 1981
- Baths:
- 3.00
- MLS#:
- 20180179
- Subdivision:
- Amberly Village
ADDITIONAL INFORMATION
Welcome to 2080 Singer Way, Lithonia, GA! This fully renovated 5 Bedroom 2 1/2 Bath Home w/ a Full Finished Basement offers an exquisite blend of modern luxury and timeless charm. Step inside to discover a brand new kitchen that will inspire your inner chef, boasting shaker style white cabinets, top-of-the-line Frigidaire stainless steel appliances, and elegant granite countertops with a stylish tile backsplash. The upgrades continue throughout the home, with brand new vanities featuring marble countertops and sleek faucets in the renovated bathrooms. Say goodbye to carpet woes as luxury vinyl plank flooring from Mohawk adorns the entire space, offering durability and waterproof peace of mind. Entertain with ease in the fully finished basement, complete with a spacious bedroom and a grand theater room, perfect for movie nights or hosting guests. With brand new windows and the potential to create additional living spaces, the possibilities are endless. Outside, enjoy the renewed double-story deck overlooking the freshly painted fenced backyard, ideal for summer gatherings and outdoor grilling. The property also boasts new landscaping, a revamped garage door with a quiet opener, and solar exterior motion-detecting lights for added security. Notable upgrades include fresh interior and exterior paint, new stainless steel door knobs, LED lighting, and a host of other thoughtful touches to enhance your living experience. With a new doorbell, smoke detector, and even a new mailbox, every detail has been carefully considered for your convenience. Conveniently located near a variety of landmarks and attractions, including Emory Hillandale Hospital, Gregory Mosely Park Hwy 278, and I-20, this home offers the perfect blend of comfort, style, and convenience. Don't miss your chance to make 2080 Singer Way your new address – schedule a showing today!

The data relating to real estate for sale on this web site comes in part from the Broker Reciprocity Program of Georgia MLS. Real estate listings held by brokerage firms other than this broker are marked with the Broker Reciprocity logo and detailed information about them includes the name of the listing brokers. The broker providing this data believes it to be correct but advises interested parties to confirm them before relying on them in a purchase decision. Copyright 2024 Georgia MLS. All rights reserved.
Price and Tax History when not sourced from FMLS are provided by public records. Mortgage Rates provided by Greenlight Mortgage. School information provided by GreatSchools.org. Drive Times provided by INRIX. Walk Scores provided by Walk Score®. Area Statistics provided by Sperling’s Best Places.
For technical issues regarding this website and/or listing search engine, please contact Xome Tech Support at 844-400-9663 or email us at xomeconcierge@xome.com.
License # 367751 Xome Inc. License # 65656
AndreaD.Conner@xome.com 844-400-XOME (9663)
750 Highway 121 Bypass, Ste 100, Lewisville, TX 75067
Information is deemed reliable but is not guaranteed.
Lithonia Real Estate
The median home value in Lithonia, GA is $275,000. This is higher than the county median home value of $192,400. The national median home value is $219,700. The average price of homes sold in Lithonia, GA is $275,000. Approximately 22.94% of Lithonia homes are owned, compared to 58.31% rented, while 18.76% are vacant. Lithonia real estate listings include condos, townhomes, and single family homes for sale. Commercial properties are also available. If you see a property you’re interested in, contact a Lithonia real estate agent to arrange a tour today!
Lithonia, Georgia has a population of 2,379. Lithonia is less family-centric than the surrounding county with 10.2% of the households containing married families with children. The county average for households married with children is 29.21%.
The median household income in Lithonia, Georgia is $30,673. The median household income for the surrounding county is $55,876 compared to the national median of $57,652. The median age of people living in Lithonia is 24.9 years.
Lithonia Weather
The average high temperature in July is 89.5 degrees, with an average low temperature in January of 33 degrees. The average rainfall is approximately 51.9 inches per year, with 1 inches of snow per year.
