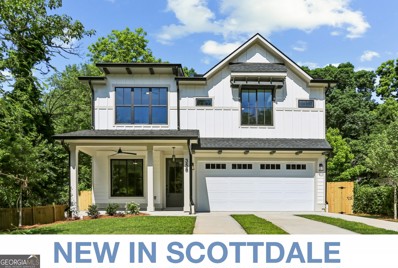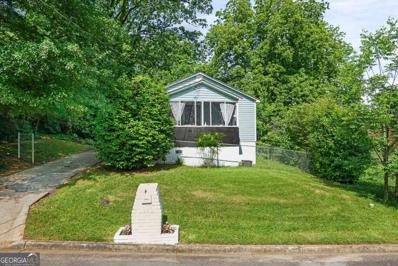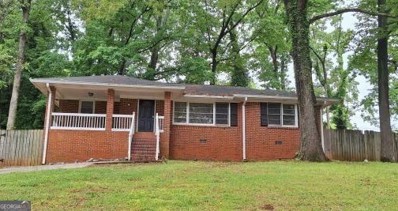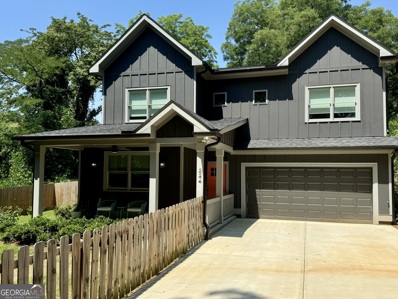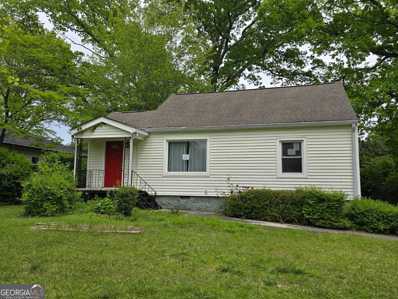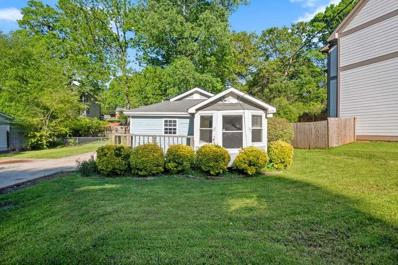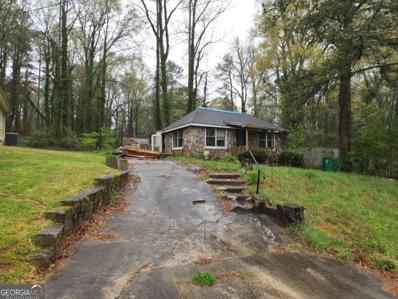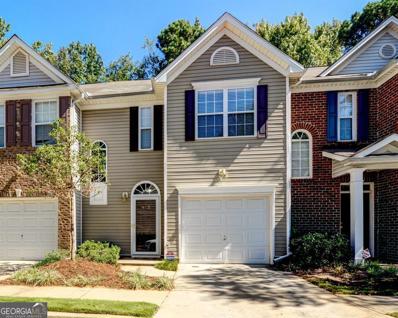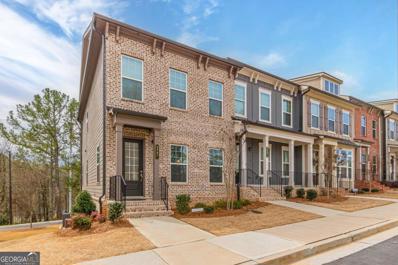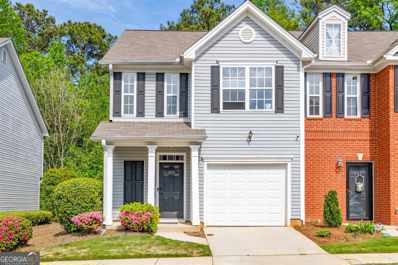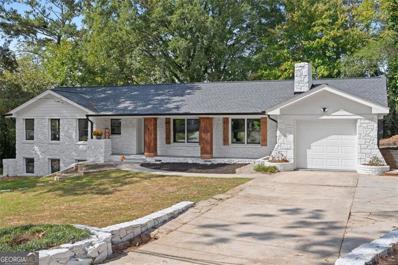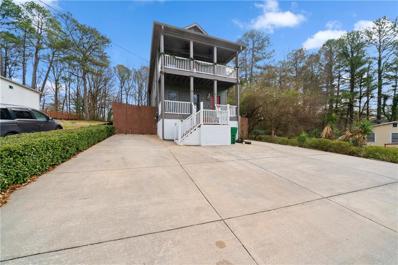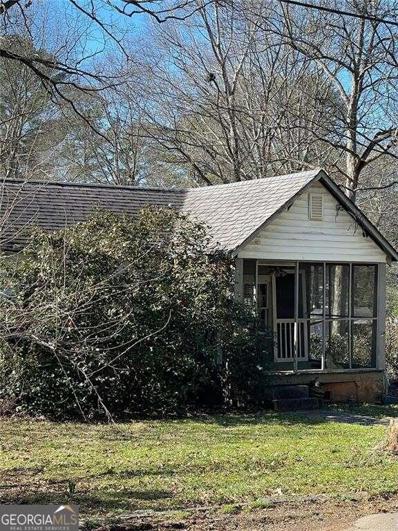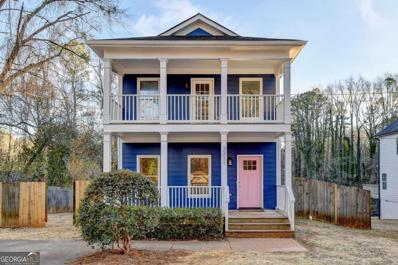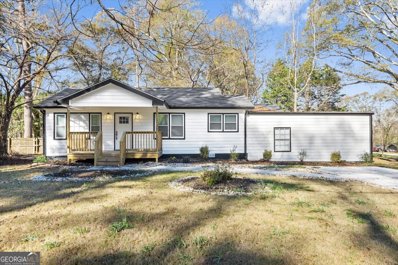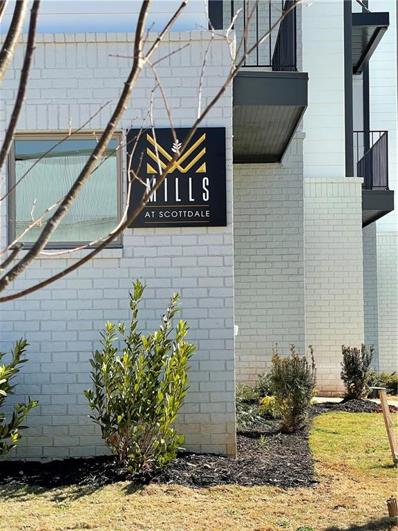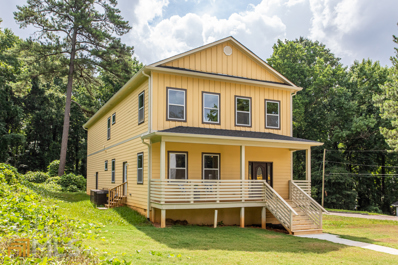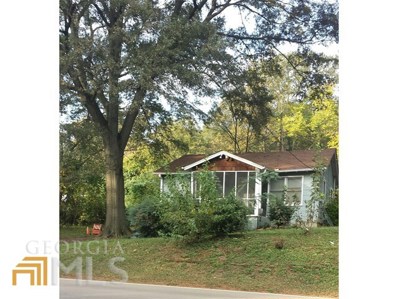Scottdale GA Homes for Sale
- Type:
- Single Family
- Sq.Ft.:
- 2,607
- Status:
- NEW LISTING
- Beds:
- 5
- Lot size:
- 0.1 Acres
- Year built:
- 2024
- Baths:
- 4.00
- MLS#:
- 10301627
- Subdivision:
- Scottdale
ADDITIONAL INFORMATION
THIS. IS. IT! NEW CONSTRUCTION IN HOT SCOTTDALE! COMPLETE AND READY FOR MOVE IN. Just steps to Cedar Park & the 19 mile Stone Mountain PATH Trail. This Bright AIRY floorplan has every upgrade imaginable! House features unbelievable living space with 9ft ceilings throughout & high end finishes. Gourmet chef's kitchen features OVERSIZED ISLAND w/Breakfast Bar & walk-in pantry, Dining with Butler's Pantry, Family Room w/fireplace & built-ins PLUS Den/Office or 5th Bedroom with full bath on main level in addition to a FLEX ROOM. HUGE Master Suite with walk-in closet, trey ceiling and spa bath with his/hers vanities & freestanding tub. 3 large secondary bedrooms one with private ensuite bath & walk-in closet. Site-finished HARDWOODS throughout, MUDROOM, covered front porch, SCREENED PORCH in the back. QOLSYS smart-home ready, alarm system, LED lighting, fenced, flat backyard, 2-car garage & beautiful landscaping top it off and make it a MUST SEE.
- Type:
- Single Family
- Sq.Ft.:
- n/a
- Status:
- NEW LISTING
- Beds:
- 2
- Lot size:
- 0.2 Acres
- Year built:
- 1951
- Baths:
- 1.00
- MLS#:
- 10301277
- Subdivision:
- Eskimo Heights
ADDITIONAL INFORMATION
Welcome to this charming 1950's bungalow in Scottdale! This cozy home offers 2 bedrooms, 1 bathroom, and a total of 928 square feet of comfortable living space. The property sits on a generous lot of 8,712 square feet, providing ample outdoor space for relaxation and entertaining. Step inside to discover a welcoming interior with newer, durable LVP flooring and natural light throughout. The formal dining room is perfect for hosting intimate gatherings or enjoying meals with loved ones. The garage offers convenient parking and storage space, while the porch is an inviting spot to unwind and soak in the neighborhood's ambiance. Located in a sought-after area, this home provides a perfect opportunity to enjoy the best of Scottdale living. Located on a dead end street, the home is tucked away in one of Atlanta's oldest neighborhoods. Just a short walk to Tobie Grant recreation center, pool and park. Almost completely fenced in, the property is perfect for yard games and pets. The home is conveniently located near Stone Mountain Park and bike trail, Dekalb Farmers Market, Emory University, easy access to highways I-285 and I-20, Suburban Plaza, the Friendship Forest Wildlife Sanctuary, shops and restaurants in Avondale Estates and downtown Decatur. Don't miss out on the chance to make this delightful bungalow your new home sweet home!
- Type:
- Single Family
- Sq.Ft.:
- n/a
- Status:
- Active
- Beds:
- 4
- Lot size:
- 0.3 Acres
- Year built:
- 1965
- Baths:
- 2.00
- MLS#:
- 10293647
ADDITIONAL INFORMATION
AMAZING 4-SIDES BRICK BUNGALOW WITH FULLY-FENCED BACKYARD HAVEN! HIGHLY SOUGHT-AFTER SCOTTDALE COMMUNITY CONVENIENT TO EMORY, DEKALB FARMER'S MARKET, CDC, HOSPITALS AND EXCELLENT SHOPPING/DINING. FOUR SPACIOUS BEDROOMS AND TWO FULL BATHS WITH A SPLIT BEDROOM PLAN. THIS INVITING HOME HAS SO MUCH TO OFFER! IT IS A MUST SEE! BUYER'S REPRESENTATIVE TO VERIFY DETAILS.
$699,000
334 3rd Avenue Scottdale, GA 30079
- Type:
- Single Family
- Sq.Ft.:
- n/a
- Status:
- Active
- Beds:
- 5
- Lot size:
- 0.2 Acres
- Year built:
- 2021
- Baths:
- 3.00
- MLS#:
- 10285504
- Subdivision:
- Scottdale
ADDITIONAL INFORMATION
*Seller offering 2/1 Buydown with preferred Lender* This breathtaking, 2-story, farmhouse-style home, was constructed by renowned, local builder, Stoney River Homes, in 2021. Situated as the last home on 3rd Ave, this property is right across the street from the delightful, 3-acre, Cedar Park, and within walking distance to the Avondale Business District. Right off the bat, you are greeted by the charming picket fence, and the welcoming, covered, front porch. As you enter the home through the foyer, you will notice the natural light that floods the heart of this abode, the main Living Area. However, to your left, there is also a generous-sized Bedroom that will make a fantastic Home Office or Guest Room as it adjoins a full Bathroom that can also be accessed from the hallway. At the end of the corridor, you will find the open concept style, incorporates the Living Room, Dining Room, and Kitchen, seamlessly. The Living Room showcases a gas fireplace, flanked by custom-built bookshelves, while the Kitchen is simply begging for someone to utilize it's abundance of cabinet and counter space, creating that gourmet meal, possibly with ingredients that were found at Your Dekalb Farmer's Market, which is just minutes away. Additionally, this space includes a walk-in pantry and an elegant, but practical Butler's Pantry. Just off the Dining area, there are French doors leading to the tranquil retreat of the screened porch and back yard that also offers a rain garden that has been lovingly created and cared for by the current owner. The upstairs boasts 4, spacious bedrooms, and an additional, cozy office space/reading room, just off the Primary Bedroom. The Bathrooms are all spectacular with their classic, designer tile work. Still, the Primary Bath is the true stunner, with a double vanity, custom wood cabinetry, and a spacious shower with a glass front and door that exudes an aura of modern elegance and luxury. Imagine a home so enchanting it feels tailor-made, just for you. It doesn't have to live just in your imagination. It can be found at 334 3rd Ave. in Scottdale, GA.
- Type:
- Single Family
- Sq.Ft.:
- 1,408
- Status:
- Active
- Beds:
- 3
- Lot size:
- 0.3 Acres
- Year built:
- 1936
- Baths:
- 2.00
- MLS#:
- 10291885
ADDITIONAL INFORMATION
Opportunity is Knocking !!! Calling all investors and buyers do not miss this opportunity to own this 3bed/2Bath bungalow that offers lots of living space, a spacious kitchen, a private deck in the back, a laundry connection, a Long and wide driveway for ample parking and this entire home gets a lot of sunlight. This property is located close to downtown Decatur, Emory University, and Hospital, within close proximity to McLendon Elementary School, I-285, and much more. This property may qualify for Seller Financing (Vendee). The property is being sold 'as-is'. There are no seller disclosures nor representations. CASH, HARD MONEY AND 203K LOANS ONLY
$182,500
823 Tanner Drive Scottdale, GA 30079
- Type:
- Single Family
- Sq.Ft.:
- 968
- Status:
- Active
- Beds:
- 2
- Lot size:
- 0.2 Acres
- Year built:
- 1937
- Baths:
- 1.00
- MLS#:
- 7377038
- Subdivision:
- J F MCLENDON
ADDITIONAL INFORMATION
Certainly, here's the revised paragraph: Discover the allure of this charming bungalow, ready to welcome you home. With 2 bedrooms and 1 bathroom, this cozy abode boasts Pergo floors, white cabinetry in the kitchen, ample counter space, and spacious bedrooms. The large yard offers a private retreat, perfect for relaxation and outdoor activities. Renovations including updated bathrooms and kitchen cabinets blend modern comfort with the home's timeless appeal since its establishment in 1937, possibly with further updates in the '90s. The roof, replaced a decade ago, and the fully functional AC unit ensure your comfort and peace of mind. Ideal for those seeking a minimalist lifestyle, starting a family, or investors looking for a properly maintained property, this bungalow embodies both character and functionality. Don't miss out on this opportunity to make this delightful bungalow your own! Please note that this property requires repairs and updates. Please note that a 24-hour notice is required before scheduling a showing. Title and Escrow is already opened with Closeline Settlement for NC.
- Type:
- Single Family
- Sq.Ft.:
- 678
- Status:
- Active
- Beds:
- 2
- Lot size:
- 0.1 Acres
- Year built:
- 1946
- Baths:
- 1.00
- MLS#:
- 10288323
- Subdivision:
- Meadowbrook
ADDITIONAL INFORMATION
All investors come see this opportunity to renovate. This property will be sold with renovation plans. CASH ONLY.
$310,000
473 Lantern Wood Scottdale, GA 30079
- Type:
- Townhouse
- Sq.Ft.:
- 1,560
- Status:
- Active
- Beds:
- 2
- Lot size:
- 0.03 Acres
- Year built:
- 2002
- Baths:
- 3.00
- MLS#:
- 10288062
- Subdivision:
- Lantern Ridge
ADDITIONAL INFORMATION
Welcome to your cozy retreat nestled in the desirable Lantern Ridge subdivision, offering a unique blend of houses and townhouses including a serene lake and park. This delightful 2-bedroom, 2-bathroom townhouse boasts comfort, convenience, and a fantastic location near the vibrant City of Decatur and prestigious Emory University. Step inside to discover freshly laid new flooring throughout, creating a modern and inviting ambiance. With 2 spacious bedrooms and 2 well-appointed bathrooms, this townhouse offers comfortable living spaces ideal for relaxation and entertaining guests. Rest easy knowing that this townhouse received a new roof in 2020 and garage door in 2024, ensuring years of worry-free living and added peace of mind for you and your family. Don't miss out on this opportunity to experience the convenience, comfort, and allure of this charming 2-bedroom townhouse in Lantern Ridge. Schedule a showing today and make this your new home sweet home!
- Type:
- Condo
- Sq.Ft.:
- 1,800
- Status:
- Active
- Beds:
- 3
- Lot size:
- 0.02 Acres
- Year built:
- 2022
- Baths:
- 4.00
- MLS#:
- 10284675
- Subdivision:
- Envoy/decatur
ADDITIONAL INFORMATION
Welcome to this stunning three-story townhome, a true gem in the heart of the community. This beautiful residence was thoughtfully designed and built in 2022, with every detail meticulously crafted to offer a luxurious, contemporary living experience. Step inside and be greeted by the modern elegance of this home's interior. The main level features an open floor plan, with a spacious living area, perfect for entertaining guests or simply unwinding in style. The gourmet kitchen boasts top-of-the-line appliances, sleek cabinetry, and a generous island that invites culinary creativity. The dining area provides an ideal setting for enjoying meals with loved ones, while large windows flood the space with natural light, creating a warm and inviting ambiance. Upstairs, you will find the master suite, complete with a lavish full bath, offering a private sanctuary for relaxation. Two additional bedrooms on this level provide comfort and versatility, perfect for use as a home office, guest room, or children's quarters. A second full bath adds convenience and luxury to this level of the home. The lower level of this townhome is a true standout, featuring a versatile space that can be tailored to suit your needs, whether it's a cozy media room, a fitness area, or a play space for little ones. This level also includes a half baths for added convenience, ensuring comfort for residents and guests alike. Outside, a private patio provides an inviting outdoor retreat, perfect for al fresco dining, relaxing with a good book, or simply enjoying the fresh air. The exterior of the townhome is designed with a contemporary aesthetic, blending seamlessly into the community's modern architecture. Conveniently situated in a prime location, this townhome offers easy access to shopping, dining, and entertainment, as well as commuter routes for effortless travel. Whether you're exploring the vibrant local scene or commuting to work, everything you need is within reach.
- Type:
- Townhouse
- Sq.Ft.:
- 1,560
- Status:
- Active
- Beds:
- 2
- Lot size:
- 0.03 Acres
- Year built:
- 2002
- Baths:
- 3.00
- MLS#:
- 20179064
- Subdivision:
- Lantern Ridge
ADDITIONAL INFORMATION
Nestled in the vibrant community of Scottsdale, Georgia, 485 Lantern Wood Dr. offers a harmonious blend of modern convenience and intown living. This easy living townhouse presents an inviting façade adorned with nice landscaping, welcoming you into a haven of comfort. Upon entering, you're greeted by a spacious open-concept layout, seamlessly integrating the living, dining, and kitchen areas. Natural light cascades through large windows, accentuating the sleek hardwood floors and traditional finishes throughout. The living space is ideal for both relaxation and entertainment, featuring a cozy fireplace framed by elegant accents. The very functional kitchen boast white appliances, nice countertops, ample cabinetry, and a convenient breakfast bar. Whether you're hosting intimate gatherings or preparing meals for the family, this culinary space is sure to inspire confidence. Ascend the staircase to discover the private quarters, where tranquility awaits in each well-appointed bedroom. The master suite is a sanctuary of comfort, complete with an ensuite bathroom that features a comfortable tub, and a separate glass-enclosed shower. One other additional bedroom offer flexibility for guests, children, or a home office, ensuring every need is met with style and functionality. Step outside to the charming patio, where you can savor your morning coffee or unwind after a long day amidst the serene surroundings. The attached garage provides convenient parking and storage solutions. Conveniently located near top-rated schools, shopping destinations, dining establishments, and major thoroughfares, this townhouse epitomizes effortless suburban living at its finest. Whether you're a first-time homebuyer, a growing family, or an empty nester seeking a low-maintenance lifestyle, 485 Lantern Wood Dr. presents a rare opportunity to own a slice of Scottsdale's coveted real estate. Don't miss your chance to experience the epitome of comfort, convenience, and sophistication – schedule your showing today and make this exquisite townhouse your new home.
$525,000
510 Glendale Scottdale, GA 30079
- Type:
- Single Family
- Sq.Ft.:
- 4,126
- Status:
- Active
- Beds:
- 5
- Lot size:
- 0.3 Acres
- Year built:
- 1968
- Baths:
- 3.00
- MLS#:
- 10254648
- Subdivision:
- None
ADDITIONAL INFORMATION
After reading this, do your client a favor and head over to Showing Time to schedule your tour of this amazing home. This property will soon be an oasis of pure bliss to some homeowner. Nestled in the growing community of Scottdale, this home is the perfect blend of comfort and modern style. This 5 bedroom, 3 bathroom property is adorned with two toned modern cabinetry, an artistic accent wall, detached storage room for a man-cave, eclectic backyard, and a sunroom providing a surplus of natural lighting. A full finish basement. Convenient to 285, the Dekalb County Farmer's Market,
- Type:
- Single Family
- Sq.Ft.:
- 2,000
- Status:
- Active
- Beds:
- 3
- Lot size:
- 0.2 Acres
- Year built:
- 2006
- Baths:
- 3.00
- MLS#:
- 7337060
- Subdivision:
- Eskimo Heights
ADDITIONAL INFORMATION
This charming 2-story, 3 bedroom, 2.5 bath home is move-in ready. NO HOA !!! Only minutes from Dekalb Farmers Market, Emory, CDC, trails, dining, and more. The main floor has a separate dining room and family room, eat-in kitchen, and living room with fireplace. Beautiful stained cabinets in the kitchen with plenty of counterspace. Upstairs spacious master bedroom with its own balcony. The master bath has all you need with a double vanity, separate tub, and shower. You'll find two additional bedrooms, another full bath, and laundry room upstairs. The backyard with a large patio and plenty of greenspace. This is an excellent opportunity at an amazing price!
$180,000
890 Tanner Drive Scottdale, GA 30079
- Type:
- Single Family
- Sq.Ft.:
- n/a
- Status:
- Active
- Beds:
- 1
- Lot size:
- 0.17 Acres
- Year built:
- 1940
- Baths:
- 1.00
- MLS#:
- 10249108
- Subdivision:
- Mclendon
ADDITIONAL INFORMATION
Exceptional opportunity for a serious home remodeler or builder looking to undertake a transformative project. This property, unoccupied for many years, presents the perfect canvas for a complete renovation or even a tear-down and rebuild. Situated in an R75 zoning completarea, this expansive 50 x 150 lot is a blank slate awaiting your creative vision. Ideal for builders and home renovation enthusiasts, the location is highly convenient, with proximity to Emory/CDC/CHOA/VA and easy access to major roads. Downtown Decatur and Avondale Estates, as well as a variety of retail and restaurant options, are within reach. The property boasts unbeatable proximity Co just 5 minutes to Emory Decatur Hospital, 10 minutes to downtown Decatur, and 15 minutes to Emory University and Emory Hospital. Additionally, it's less than half a mile from McLendon Elementary and situated just a few doors down from Needham Park. With NO city taxes in unincorporated Dekalb, this locale has witnessed numerous successful renovations and new builds on the same street. The area is highly sought-after and strategically positioned close to PATH trails, DeKalb FarmerCOs Market, restaurants, shopping, and other amenities. Commuting is a breeze with easy access to major roads. This property is exclusively available for cash offers, making it an ideal investment for those seeking a serious and transformative project in a prime location. Bring your builders and home renovation buyers to seize this incredible opportunity.
- Type:
- Single Family
- Sq.Ft.:
- 2,000
- Status:
- Active
- Beds:
- 3
- Lot size:
- 0.2 Acres
- Year built:
- 2007
- Baths:
- 3.00
- MLS#:
- 10244076
- Subdivision:
- Scottdale
ADDITIONAL INFORMATION
GORGEOUS REMODEL IN THE HEART OF SCOTTDALE WITH INSTANT EQUITY! This home sits on a private street and truly has it all. Oversized primary bedroom with vaulted ceilings and a private balcony! Resort style bathroom with marble tile, 2-way shower system and stylish freestanding tub, Designer tile in the common bathrooms, Gourmet kitchen with contemporary backsplash, stainless steel appliances, quartz countertops and view to the living room, Elegant new hardwoods on both levels, Recessed lighting on dimmer switches throughout, Large living room with direct access to the new oversized deck with DOG RAMP!, Covered Front porch, Large fenced-in backyard, 700 sqft of useful storage space in attic, Walk-In closets, Washer and Dryer included. This remodel was completed by the MMG Design/Build team. It is a product of years of building experience from one of Atlanta's best builders. This is your opportunity to live in one of the most desirable locations in metro Atlanta! Just minutes from the invaluable Dekalb Farmer's Market...a priceless food source, close to all the restaurants and shops in Downtown Decatur and the Dale, convenient access to the Stone Mountain PATH, 10 minutes from Emory University, and close to I-285 for easy commuting. This is a perfect place for children, pets, growing families and entertaining others. And the seller will pay for the buyer's rate buydown with a full price offer! Look no further...there's no place like this home.
$359,900
698 Ford Scottdale, GA 30079
- Type:
- Single Family
- Sq.Ft.:
- 1,430
- Status:
- Active
- Beds:
- 3
- Lot size:
- 0.3 Acres
- Year built:
- 1951
- Baths:
- 2.00
- MLS#:
- 10236991
ADDITIONAL INFORMATION
Huge Price Reduction! Boasting 3 bedrooms and 2 baths, this cute little gem has recently undergone a complete renovation down to the studs, ensuring a fresh and stylish living experience. The location offers convenient access to I-285, making trips to Decatur's renowned restaurants, the vibrant energy of downtown Atlanta, and the anticipated Lulah Hills development, formerly North Dekalb Mall. Step inside to discover a home filled with warmth and character. The renovations include new LVL flooring, the kitchen, equipped with sleek stainless steel appliances, becomes the focal point where in this open concept floor plan. Beyond aesthetics, the residence features new mechanicals, providing a solid foundation for comfort and peace of mind. The home is located inside the perimeter, and offers a balance of relaxation and the modern convenience of it town living.
- Type:
- Townhouse
- Sq.Ft.:
- 2,387
- Status:
- Active
- Beds:
- 3
- Lot size:
- 0.02 Acres
- Year built:
- 2021
- Baths:
- 4.00
- MLS#:
- 7255880
- Subdivision:
- Mills at Scottdale
ADDITIONAL INFORMATION
The Mills at Scottdale a boutique community of 7 townhomes (only 3 remain) located in the burgeoning in town community of Scottdale. Scottdale has for the past 5 years been recognized as the 4th fastest growing suburb in the country! The Mills is one of several new developments to the area. The industrial modern community is adjacent to the Path walking/bike trail and has a dog park for your fury friends. The Mills offers 2 separate floor plans. 4 units have a lower level office that can be utilized for business or additional flex space with varied uses. This plan has 3 bedrooms on the upper level with a generous primary and additional loft space off the secondary bedrooms. 3 units have a bedroom on the entry level off the foyer with a full bath and 2 primary bedrooms on the upper level complete with double vanities in both bathrooms and walk in showers, ideal for a roommate plan. The main living level has an open floor plan with a gas fireplace in the living room overlooking the rear private deck. The adjacent eat in kitchen has a large island and expansive pantry wall of cabinets. Stainless steel appliances are included along with custom backsplash. The dining room which opens to a front balcony is just off the kitchen and has cabinetry for a beverage center. There is a private half bath on the landing above the living area, 6.5 inch pre finished hardwoods throughout with the exception of the bedrooms and many options available for upgrades. The Mills is in close proximity to fine area retail and dining in the City of Avondale Estates, which is recognized nationally as the best small town brewery scene, downtown Decatur, Your Dekalb Farmers Market, Whole Foods and the redevelopment of North Dekalb Mall- Lulah Hills! All in Scottdale the fast appreciating next great in town neighborhood!!! Ask about Developer Closeout Incentives!!!
- Type:
- Single Family
- Sq.Ft.:
- 2,704
- Status:
- Active
- Beds:
- 5
- Lot size:
- 0.2 Acres
- Year built:
- 2022
- Baths:
- 5.00
- MLS#:
- 20115819
- Subdivision:
- Cedar Park
ADDITIONAL INFORMATION
WINTER INCENTIVE: SELLER TO CONTRIBUTE $10K TOWARD BUYER CLOSING COSTS OR RATE BUY DOWN WITH ACCEPTED OVER BY 2.28.24. Welcome home to this stunning new construction 5 bed/4.5 bath home in the heart of Cedar Park. This one truly has it all! Step onto the front covered front porch perfect for a rocker & a glass of of lemonade. Enter into the sun filled great room/dining/kitchen complete with hardwood floors, gas fireplace, soaring high ceilings, ssteel appliances, granite countertops, island, with office/bed down with full bath and 1/2 bath for guests. Garage off kitchen making unloading groceries a cinch. Retreat upstairs to the owner's suite with an oversized shower, custom tile, and double vanities. Laundry room upstairs with remaining 3 large secondary beds, 1 with a private bath and a shared jack-n-jill bath. Tons of closet/storage space and room for the entire family! Ideal location on corner lot balancing the quiet & private feel of Seventh street, yet convenient to all major highways, Avondale, shopping, restaurants and more! Home is sold "as-is".
- Type:
- Single Family
- Sq.Ft.:
- 100
- Status:
- Active
- Beds:
- 3
- Lot size:
- 0.75 Acres
- Year built:
- 1953
- Baths:
- 2.00
- MLS#:
- 20010035
- Subdivision:
- None
ADDITIONAL INFORMATION
For Sale: 3224 & 3230 N Decatur Rd This sale includes 2 lots and a house. House is tenant occupied and rents for $1300/mo. There is a second lot adjacent to this property. The price for both lots and house is $355,000. Zoned for townhomes

The data relating to real estate for sale on this web site comes in part from the Broker Reciprocity Program of Georgia MLS. Real estate listings held by brokerage firms other than this broker are marked with the Broker Reciprocity logo and detailed information about them includes the name of the listing brokers. The broker providing this data believes it to be correct but advises interested parties to confirm them before relying on them in a purchase decision. Copyright 2024 Georgia MLS. All rights reserved.
Price and Tax History when not sourced from FMLS are provided by public records. Mortgage Rates provided by Greenlight Mortgage. School information provided by GreatSchools.org. Drive Times provided by INRIX. Walk Scores provided by Walk Score®. Area Statistics provided by Sperling’s Best Places.
For technical issues regarding this website and/or listing search engine, please contact Xome Tech Support at 844-400-9663 or email us at xomeconcierge@xome.com.
License # 367751 Xome Inc. License # 65656
AndreaD.Conner@xome.com 844-400-XOME (9663)
750 Highway 121 Bypass, Ste 100, Lewisville, TX 75067
Information is deemed reliable but is not guaranteed.
Scottdale Real Estate
The median home value in Scottdale, GA is $485,000. This is higher than the county median home value of $192,400. The national median home value is $219,700. The average price of homes sold in Scottdale, GA is $485,000. Approximately 31.58% of Scottdale homes are owned, compared to 55.33% rented, while 13.1% are vacant. Scottdale real estate listings include condos, townhomes, and single family homes for sale. Commercial properties are also available. If you see a property you’re interested in, contact a Scottdale real estate agent to arrange a tour today!
Scottdale, Georgia has a population of 10,217. Scottdale is less family-centric than the surrounding county with 27.33% of the households containing married families with children. The county average for households married with children is 29.21%.
The median household income in Scottdale, Georgia is $46,647. The median household income for the surrounding county is $55,876 compared to the national median of $57,652. The median age of people living in Scottdale is 34.7 years.
Scottdale Weather
The average high temperature in July is 89.4 degrees, with an average low temperature in January of 33.1 degrees. The average rainfall is approximately 51.4 inches per year, with 0.4 inches of snow per year.
