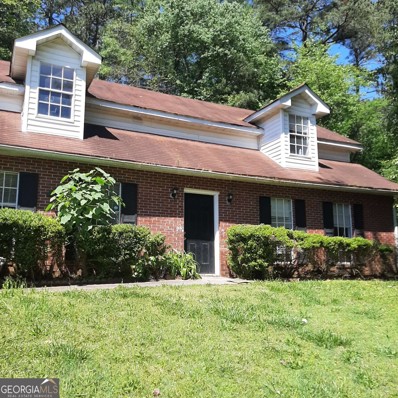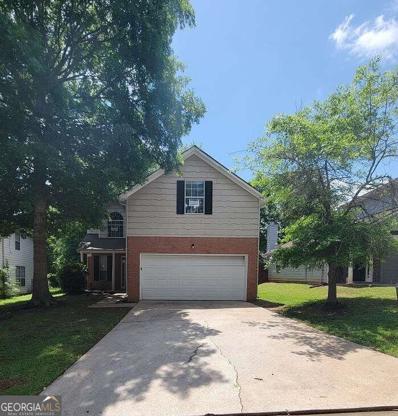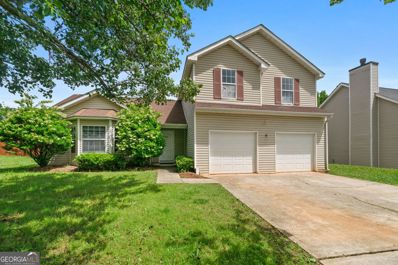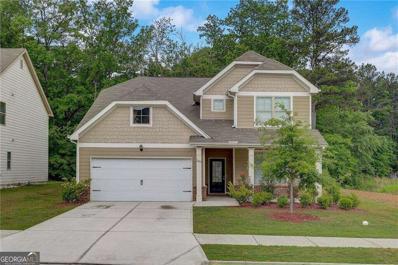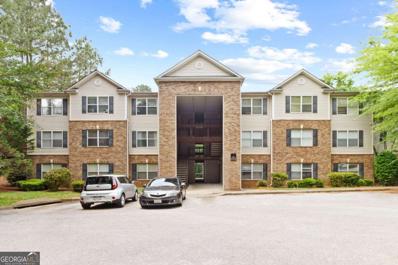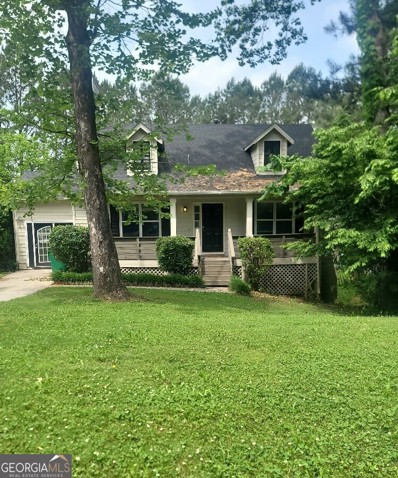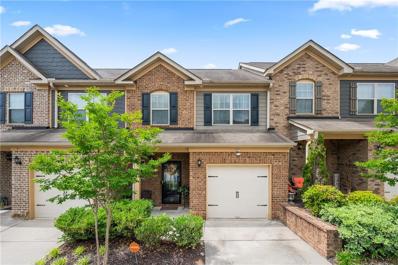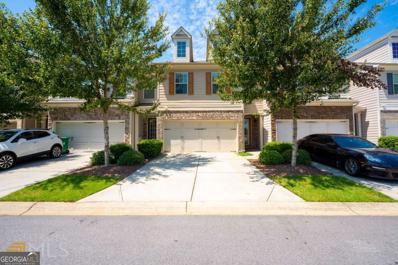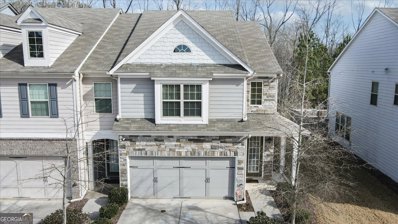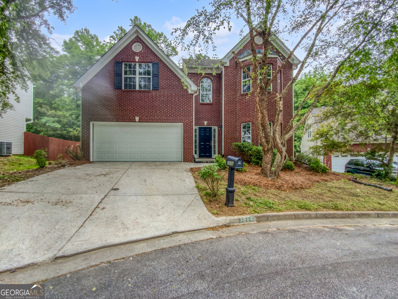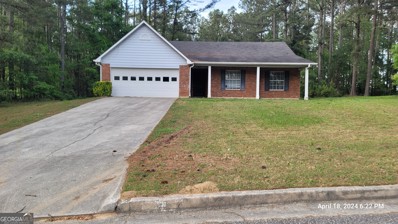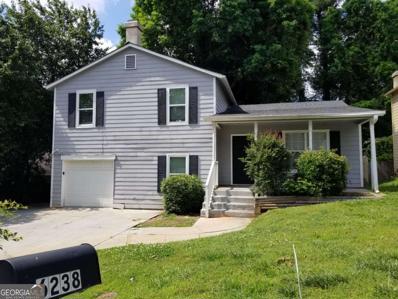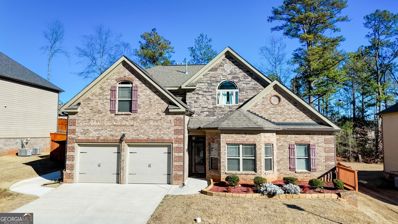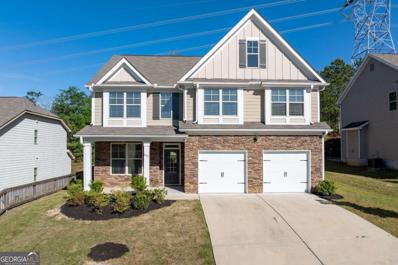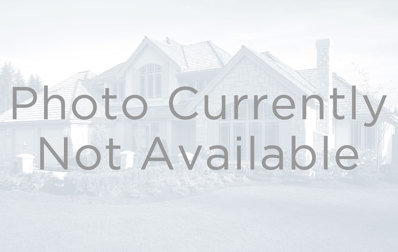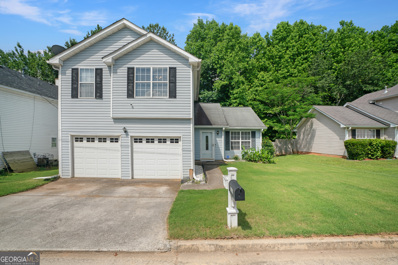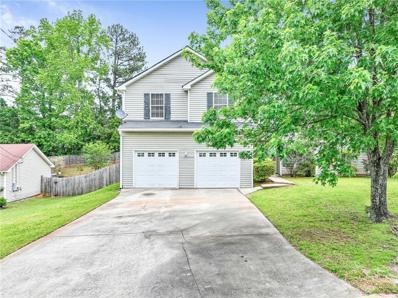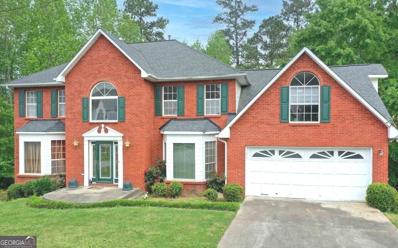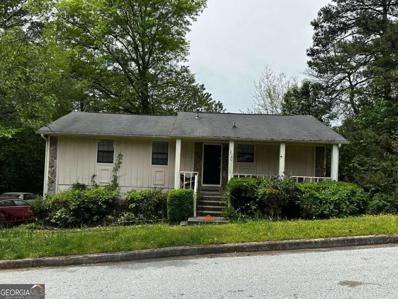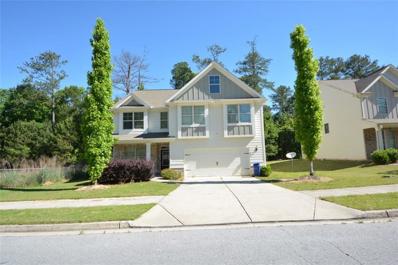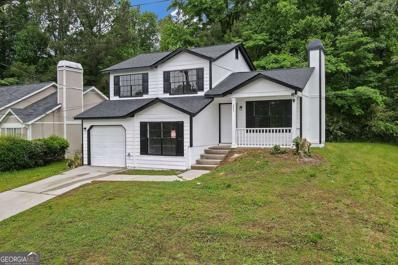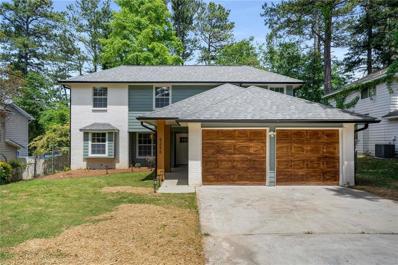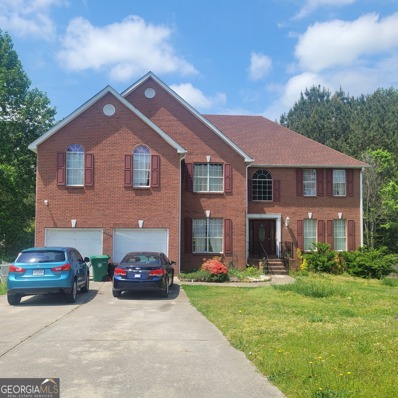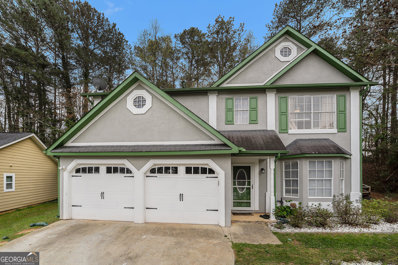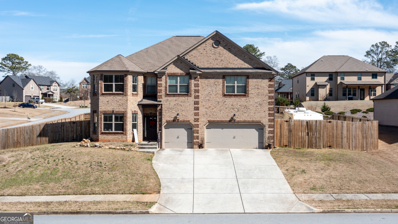Lithonia GA Homes for Sale
- Type:
- Single Family
- Sq.Ft.:
- n/a
- Status:
- Active
- Beds:
- 4
- Lot size:
- 0.3 Acres
- Year built:
- 1989
- Baths:
- 2.00
- MLS#:
- 10297939
- Subdivision:
- Regal Heights Ph 01
ADDITIONAL INFORMATION
EXCELLENT OPPORTUNITY ON THIS BRICK-FRONT GEM IN LITHONIA! THIS WILL MAKE A GREAT INVESTMENT FOR FIRST-TIME BUYER OR INVESTOR LOOKING TO ADD TO THEIR PORTFOLIO. NO HOA AND NO RENTAL RESTRICTIONS. KITCHEN HAS BEAUTIFUL STAINLESS STEEL APPLIANCES, SOLID SURFACE COUNTERTOPS, AND STAINED CABINETRY. CONVENIENTLY LOCATED NEAR LOCAL AMENITIES AND HIGHWAYS.
- Type:
- Single Family
- Sq.Ft.:
- 2,150
- Status:
- Active
- Beds:
- 4
- Lot size:
- 0.1 Acres
- Year built:
- 2000
- Baths:
- 3.00
- MLS#:
- 10298676
- Subdivision:
- Chestnut Lake
ADDITIONAL INFORMATION
Beautiful Two-story home in CHESTNUT LAKE Community. Home features 4 bedrooms and 2.5 bathrooms, open family room with fireplace, kitchen with white cabinets and white quartz counter tops, spacious owner's suite and 3 additional bedrooms that share one bathroom; fenced yard, 2 car garage. $177.50 (plus sales tax, where applicable) Pyramid Platform Technology Fee will be paid from the Listing Broker commission at closing. $177.50 (plus sales tax, where applicable) Offer Management Fee will be paid from Buyer's Broker commission at closing. Offers must be submitted through Propoffers website. No blind offers, Sold AS-IS, NO SDS, - Subject to seller addendum - For financed offers EMD to be 1% or $1000 whichever is greater. - All offers are subject to OFAC clearance
- Type:
- Single Family
- Sq.Ft.:
- 2,072
- Status:
- Active
- Beds:
- 3
- Lot size:
- 0.3 Acres
- Year built:
- 1998
- Baths:
- 3.00
- MLS#:
- 10297761
- Subdivision:
- Shirewick
ADDITIONAL INFORMATION
Welcome to this recently updated home with open floor plan in convenient Lithonia location! The main level features New gorgeous LVP flooring, high ceilings, fireplace in family room, secondary living room, open concept kitchen with quartz counters, pantry/new appliances, eat-in breakfast area, plus a formal dining room. The owner's suite features tray ceilings, two closets, one a walk in closet, an ensuite with tile floors, double vanity, soaking tub and separate shower. Two additional bedrooms upstairs with vaulted ceilings and a secondary full bathroom. The main level has a laundry room and a powder room for guests. The back yard is fenced and has tons of space for family fun. A few recent updates include: New LVP Flooring/Interior Paint/Gas Stove/Microwave/Farmhouse Sink/Kitchen Cabinets/Refrigerator/Quartz Countertops/Washer Dryer. The home is minutes from I-20 and I-285 for easy commute. Call today for a private tour.
- Type:
- Single Family
- Sq.Ft.:
- n/a
- Status:
- Active
- Beds:
- 4
- Lot size:
- 0.15 Acres
- Year built:
- 2019
- Baths:
- 4.00
- MLS#:
- 10299001
- Subdivision:
- Masons Mill Estates
ADDITIONAL INFORMATION
Welcome home! Step onto the charming covered front porch and into this beautiful 4 bedrooms, 3 full en suite bathrooms, and a spacious open-concept living room and kitchen area. Whether you're entertaining guests or unwinding after a long day, this space is perfect for all occasions. Additionally, the separate dining room provides an ideal setting for gatherings and family meals. Convenience is key with a full bedroom and bathroom downstairs, offering flexibility for guests, family members, or a home office setup. Upstairs, the Owner's Suite boasts a double vanity, soaking tub, and separate shower, providing a luxurious retreat. Enjoy the community amenities including a pool and clubhouse, perfect for relaxation and socializing. Don't miss out on the opportunity to make this beautiful home yours!
- Type:
- Condo
- Sq.Ft.:
- 1,202
- Status:
- Active
- Beds:
- 3
- Lot size:
- 0.03 Acres
- Year built:
- 2003
- Baths:
- 2.00
- MLS#:
- 10296783
- Subdivision:
- Fairington Park
ADDITIONAL INFORMATION
VA APPROVED. SELLER WILL CONTRIBUTE $3,000 TOWARDS BUYER CLOSING COSTS WITH FULL PRICE OFFER!! - Welcome to this delightful 3 bedroom 2 bath home in Fairing Park. Newly updated condo with all new appliances, new flooring and new paint throughout. This move-in ready home has all the features you need for the price. Close proximity to many shopping and dining options at Stonecrest and enjoy the outdoors at the community park or one of several parks located close by. Quick access to downtown Atlanta and the airport. Don't let this opportunity slip away. Embrace comfort, convenience, and the joy of a home that's ready to create wonderful memories.
- Type:
- Single Family
- Sq.Ft.:
- 3,626
- Status:
- Active
- Beds:
- 4
- Lot size:
- 1.7 Acres
- Year built:
- 1990
- Baths:
- 2.00
- MLS#:
- 10296199
- Subdivision:
- Amherst Downs
ADDITIONAL INFORMATION
Checkout this Cul de Sac Cottage on a basement. This home offers plenty of space to accommodate the growing family. This 4 bedroom 2 bath home offers a large eat in kitchen, a cozy living room with fireplace and 2 bedrooms on the main floor. The second floor offers 2 additional bedrooms and a bathroom. The large backyard provides plenty of play space for the kids and the cul de sac location keeps down traffic for added safety and security. There's an added bonus to this home, there's a basement with a separate entrance, make it a mancave or she space, make this place your space!!
- Type:
- Townhouse
- Sq.Ft.:
- 1,394
- Status:
- Active
- Beds:
- 3
- Lot size:
- 0.04 Acres
- Year built:
- 2017
- Baths:
- 3.00
- MLS#:
- 7383234
- Subdivision:
- Haynes Park
ADDITIONAL INFORMATION
Beautiful townhome located in Haynes Park! Features include: 3 bedrooms and 2.5 bath home with LVT Flooring on the entire first floor. Gorgeous trim in foyer. Open floorplan with granite countertops, gourmet center island and eat in breakfast area. Nice Primary Bedroom Suite with vaulted ceiling and walk in closet. Generous size secondary bedrooms. Laundry room is upstairs for convenience. Easy access to Interstate, shopping and restaurnats. Great opportunity! Come view now!
- Type:
- Townhouse
- Sq.Ft.:
- 1,992
- Status:
- Active
- Beds:
- 3
- Lot size:
- 0.04 Acres
- Year built:
- 2016
- Baths:
- 3.00
- MLS#:
- 10296466
- Subdivision:
- The Terrace At Stonecrest
ADDITIONAL INFORMATION
Welcome home to this beautifully maintained, move in ready home near Stonecrest Mall! The main level features upgraded wood flooring throughout, family room with remote controlled fireplace and coffered ceilings, and a spacious dining area with upgraded decorative columns. The open gourmet kitchen has granite counters, recessed lighting, stainless steel appliances, a large island and walk in pantry. A half bathroom and deep coat closet complete the main level. Step outside and enjoy your private, fenced in backyard with concrete patio and one of the largest lots in the community! Upstairs you will find a large, flexible loft area that can be used as a game room, a media room, or whatever you designate it to be! The large primary bedroom has an ensuite bathroom, oversized walk-in closet, sitting area, high ceilings, and a separate, enclosed toilet area. Take a relaxing bath in the garden tub or enjoy the separate glass door shower. Primary bathroom also has upgraded tiled floors and tiled shower along with a double vanity. Two large secondary bedrooms, both with sitting areas and ample closet space, share the full-sized bathroom. Walk-in laundry room has space for extra storage also. 2" faux wood blinds throughout the home, plus a 2-car garage. This beautiful active community has 4 lighted tennis courts, a pavilion, clubhouse, swimming pool, basketball court, and playground. Close to shopping, restaurants, and major roads, it truly has it all!
- Type:
- Townhouse
- Sq.Ft.:
- 1,908
- Status:
- Active
- Beds:
- 3
- Lot size:
- 0.04 Acres
- Year built:
- 2018
- Baths:
- 3.00
- MLS#:
- 10296475
- Subdivision:
- The Terrace At Stonecrest
ADDITIONAL INFORMATION
This charming 3-bedroom, 2 1/2-bathroom end unit townhome is a perfect blend of modern design and functional elegance. As you enter through the arch entryway, you'll be greeted by a craftsman interior featuring stylish columns that add a touch of sophistication. The open downstairs living space is thoughtfully designed, providing a seamless flow and allowing for versatile furniture arrangements. Built-in elements contribute to both aesthetic appeal and practical storage solutions. The townhome boasts a 2-car garage for convenient parking and storage. Step outside to discover a fenced-in backyard, creating a private oasis for relaxation and outdoor activities. One highlight of this home is the oversized loft area flooded with natural light, offering a versatile space that can be adapted to your lifestyle needs. Whether it's a home office, entertainment, play, exercise and/or additional living space, the possibilities are endless.The primary bedroom is a spacious retreat, featuring an oversized layout and a walk-in closet for ample storage. The ensuite bathroom is equipped with a double vanity, a luxurious soaking tub, and a separate shower Co creating a spa-like experience within the comfort of your own home. With its modern architecture, thoughtful design, and a perfect blend of indoor and outdoor spaces, this townhome is an ideal place to call home. Centrally located near shopping, entertainment, and job opportunities, the area offers the added benefit of increased property values due to its proximity to a popular mall. Residents enjoy the convenience of easy access to essential services and daily needs, with grocery stores and healthcare facilities nearby. The strategic placement enhances both lifestyle and property value. Preferred lender is offering a 1.5% lender credit toward closing.
Open House:
Saturday, 6/1 8:00-7:30PM
- Type:
- Single Family
- Sq.Ft.:
- 1,984
- Status:
- Active
- Beds:
- 4
- Lot size:
- 0.2 Acres
- Year built:
- 2002
- Baths:
- 3.00
- MLS#:
- 10295949
- Subdivision:
- Walnut Creek
ADDITIONAL INFORMATION
Welcome to your dream property that seamlessly combines classic charm with modern updates. This space offers a new roof and HVAC system for year-round comfort. The neutral color scheme and fresh interior paint provide a blank canvas for personalization. The cozy fireplace adds warmth and charm, while partial flooring replacement adds a practical touch. Outside, a beautiful patio provides a peaceful retreat for mornings and evenings. Experience serenity and elegance in this home that effortlessly blends style with practicality. Make this house your home and enjoy a life of grace and comfort.
- Type:
- Single Family
- Sq.Ft.:
- n/a
- Status:
- Active
- Beds:
- 3
- Lot size:
- 0.6 Acres
- Year built:
- 1991
- Baths:
- 2.00
- MLS#:
- 10295818
- Subdivision:
- Sierra Highlands
ADDITIONAL INFORMATION
EXCEPTIONAL VALUE IN THIS THREE BEDROOM 2 BATH HOME ON LEVEL LOT. DON'T MISS THIS OPPORTUNITY TO TURN THIS INTO THE PERFECT INVESTMENT PROPERTY IN THIS QUAINT NEIGHBORHOOD WITH NO HOA/RENTAL RESTRICTIONS. COULD MAKE A WONDERFUL FIRST-TIME HOME FOR THE SAVVY BUYER!
- Type:
- Single Family
- Sq.Ft.:
- 1,450
- Status:
- Active
- Beds:
- 3
- Lot size:
- 0.1 Acres
- Year built:
- 1985
- Baths:
- 2.00
- MLS#:
- 10297895
- Subdivision:
- Marbut Farms
ADDITIONAL INFORMATION
Beautiful split level home with 3 bedrooms, 2 full baths, kitchen with SS appliances, fireplace in family room, fenced yard, 1 car garage. This home is perfect as a starter home or investment home as there are NO rental restrictions and there is NO HOA. . $177.50 (plus sales tax, where applicable) Pyramid Platform Technology Fee will be paid from the Listing Broker commission at closing. $177.50 (plus sales tax, where applicable) Offer Management Fee will be paid from Buyer's Broker commission at closing. Offers must be submitted through Propoffers website. No blind offers, Sold AS-IS, NO SDS, - Subject to seller addendum - For financed offers EMD to be 1% or $1000 whichever is greater. - All offers are subject to OFAC clearance
$438,000
3568 Dogwood Pass Lithonia, GA 30038
- Type:
- Single Family
- Sq.Ft.:
- 2,945
- Status:
- Active
- Beds:
- 4
- Lot size:
- 0.2 Acres
- Year built:
- 2018
- Baths:
- 4.00
- MLS#:
- 10294693
- Subdivision:
- The Parks Of Stonecrest
ADDITIONAL INFORMATION
Beautifully, meticulously maintained home in a wonderful Parks of Stonecrest neighborhood. The home boasts an open floor plan with coffered ceilings and hardwood floors. Open floor plan kitchen with a breakfast area, granite countertops, and stainless steel appliances. Master on the Main! Ensuite bathroom with separate tub and shower. Spaces/large bedrooms on the second level. An extended, covered, back porch will make entertaining, amazing! Fenced backyard with plenty of space for a garden. The community offers kids and adult pools, a pool house, a playground, and tennis courts! The home is close to the pool area. Homes is within walking distance to restaurants and the Mall of Stonecrest.
- Type:
- Single Family
- Sq.Ft.:
- 2,615
- Status:
- Active
- Beds:
- 4
- Lot size:
- 0.15 Acres
- Year built:
- 2019
- Baths:
- 3.00
- MLS#:
- 10302618
- Subdivision:
- Mason Mill Estate
ADDITIONAL INFORMATION
Welcome to your dream home in Mason's Mill Estate, a pool subdivision. This beautifully maintained traditional 4 beds/2.5 bath two-story property is ready for you to move in and make it your own. Fresh paint throughout the house, including on the doors and trims, gives it a modern and inviting feel. As you enter, you'll be greeted by a covered front porch, providing an elegant entry and a peaceful spot to enjoy the tranquility of the Mason's Mill neighborhood. The main level features a regal dining room that can quickly transform into a refined sitting room, private study, or vibrant playroom to suit your familyCOs needs. Designed with your family in mind, this home offers a thoughtful balance of space and functionality. The main level is crowned by a magnificent primary suite, boasting a spacious bedroom and a lavish bathroom with a large tiled shower, dual-sink vanity, water closet, and grand walk-in closet. A flexible area completes the suite, ready for customization as a glamorous vanity spot or an extra organization haven. Upstairs, you'll find three generously sized bedrooms, each featuring a spacious walk-in closet and sharing a roomy hall bathroom. A vibrant loft space at the front of the second level adds another layer of versatility, perfect for a light-filled home office, children's play area, or high-tech media room. Luxurious, versatile, and ideally situated, this home offers you and your family an elevated lifestyle. Welcome home!
$125,000
70 Place Fontaine Lithonia, GA 30038
- Type:
- Condo
- Sq.Ft.:
- 1,376
- Status:
- Active
- Beds:
- 2
- Year built:
- 1971
- Baths:
- 2.00
- MLS#:
- 10292452
- Subdivision:
- Fontaine West
ADDITIONAL INFORMATION
Welcome to this conveniently located and spacious 2BR/2BA condo unit, where comfort meets style. Step inside to discover a home that has been thoughtfully updated with the owner's personal touch, including custom penny tiles handcrafted in the bathrooms. Situated on the second floor, this unit offers dual entry points through the kitchen or main living area, providing a seamless flow throughout. The heart of the home, the kitchen, boasts recent updates and offers the perfect space for culinary adventures. A standout feature of this condo is the large sunroom, complete with a storage closet, which can easily be transformed into a third bedroom, providing versatility to suit your needs. For added convenience, covered parking is assigned for one vehicle, with plenty of shared spaces available for additional vehicles. Don't miss out on this move-in ready opportunity to make this charming condo your own. Schedule your showing today and experience the perfect blend of comfort, convenience, and craftsmanship.
- Type:
- Single Family
- Sq.Ft.:
- 3,366
- Status:
- Active
- Beds:
- 3
- Lot size:
- 0.2 Acres
- Year built:
- 1997
- Baths:
- 3.00
- MLS#:
- 10294218
- Subdivision:
- Shirewick
ADDITIONAL INFORMATION
Welcome to your cozy two-story starter home, nestled in a serene neighborhood and awaiting its new owners. This charming abode offers a perfect blend of comfort, functionality, and modern aesthetics, making it an ideal sanctuary for a growing family or those seeking their first step into homeownership. As you step through the front door, you're greeted by a warm ambiance that permeates throughout the home. The main level features an open-concept layout, seamlessly connecting the sunk in living room, eating area, and kitchen, creating an inviting space for entertaining guests or relaxing with loved ones. The well-appointed kitchen boasts sleek countertops, ample cabinet space for storage, and appliances, making meal preparation a breeze. Adjacent to the family room is a convenient half bathroom, offering added comfort and practicality for homeowners and guests alike. Ascend the staircase to the second floor, where tranquility awaits in the form of three spacious bedrooms and two full bathrooms. The master suite serves as a peaceful retreat, complete with a generous closet and a private ensuite bathroom, providing the perfect oasis to unwind after a long day. Two additional bedrooms offer versatility to accommodate family members, guests, or even serve as a home office or hobby space. A second full bathroom on this level ensures convenience for all occupants. Outside, the property features a modest backyard, and a spacious deck offering opportunities for outdoor recreation, gardening, or simply enjoying the fresh air and sunshine. With a two-car garage providing ample parking and storage space, this home effortlessly combines practicality with comfort. Conveniently located near schools, parks, shopping, and dining options, this starter home offers the perfect balance of suburban tranquility and urban convenience. Don't miss your chance to make this delightful residence your own and embark on the exciting journey of homeownership.
- Type:
- Single Family
- Sq.Ft.:
- 2,036
- Status:
- Active
- Beds:
- 3
- Lot size:
- 0.2 Acres
- Year built:
- 1996
- Baths:
- 3.00
- MLS#:
- 7381737
- Subdivision:
- Covington Place
ADDITIONAL INFORMATION
WELCOME HOME!! 3 beds 2.5 baths open floor plan and fenced in backyard! Downstairs welcomes you to the living room, dining room, kitchen, eat-in area of kitchen, walk-in laundry room, two storage closets, half bathroom for guests, 2 car oversized garage and sunken family room with fireplace! Upstairs features 2 secondary bedrooms with vaulted ceilings and a hallway bathroom with linen closet. Next you'll enter into a huge master suite with an entire wall of closets, trey ceiling, and an ensuite featuring separate tub and shower and large vanity! Backyard has a patio, fire pit area, and is completely fenced in - perfect for kids or pets! Seller to provide a 2 year Home Warranty to buyers at closing!
- Type:
- Single Family
- Sq.Ft.:
- 3,142
- Status:
- Active
- Beds:
- 4
- Lot size:
- 0.6 Acres
- Year built:
- 1993
- Baths:
- 3.00
- MLS#:
- 10294291
- Subdivision:
- Castle Downs
ADDITIONAL INFORMATION
Great location, Welcome home!! This home can be beautiful with just a little TLC. It has everything you need from hardwood floors downstairs, a large kitchen and breakfast nook that has a beautiful view of your private back yard. The sun room is such a relaxing place to enjoy your meal, read a book, or just simply relax after a long day. The master bedroom is large with a walk-in closet and there is separate tub and shower in the master bath. It has a bedroom and full bath on the main floor great for guests and in-laws. The huge bonus room can be used as a theater room, gym, etc. Nestled in a cul-de-sac this house is just waiting on someone to make their own.
- Type:
- Single Family
- Sq.Ft.:
- n/a
- Status:
- Active
- Beds:
- 3
- Lot size:
- 0.2 Acres
- Year built:
- 1984
- Baths:
- 2.00
- MLS#:
- 10294015
- Subdivision:
- Cherokee Valley
ADDITIONAL INFORMATION
If you're a first time homebuyer or investor, this may be the home for you. It is a bit of a fixer upper but a great home once it receives your special touch. As-Is sale with a 2 car garage and a basement with plenty of space for your creativity.
- Type:
- Single Family
- Sq.Ft.:
- 2,784
- Status:
- Active
- Beds:
- 4
- Lot size:
- 0.2 Acres
- Year built:
- 2017
- Baths:
- 3.00
- MLS#:
- 7381569
- Subdivision:
- Mason's Mill
ADDITIONAL INFORMATION
Move-in ready with new paint and new carpet. Brand-new appliances include a stove, dishwasher, and an AC unit. This spacious, well-maintained property boasts a significant level and an open back and front yard. The house features a large master room and master bathroom with a tray ceiling; a high ceiling in the family room and foyer room; granite countertop in the kitchen and bathroom; an open floorplan; hard floors throughout the first level; a loft area on the second level; fireplace; walk-in closet; a porch, little office, and a laundry room on main. This house is in a quiet, safe, and friendly neighborhood close to schools, shopping, and green spaces.
$267,500
2023 Downs Place Lithonia, GA 30058
- Type:
- Single Family
- Sq.Ft.:
- 1,165
- Status:
- Active
- Beds:
- 3
- Lot size:
- 0.2 Acres
- Year built:
- 1990
- Baths:
- 2.00
- MLS#:
- 10293524
- Subdivision:
- Panola Downs
ADDITIONAL INFORMATION
Welcome to your dream home at 2023 Downs Place! This stunning property has undergone a complete renovation, offering modern comfort and style in every corner. Located in the heart of Lithonia, GA, this home is nestled in a peaceful neighborhood while still being conveniently close to all amenities. As you step inside, you'll be greeted by an inviting atmosphere and an abundance of natural light. The spacious living area features newly installed vinyl floors, creating a warm and welcoming ambiance. The open floor plan seamlessly connects the living room to the dining area and kitchen, perfect for entertaining guests or relaxing with family. The kitchen is a chef's delight, boasting brand new stainless steel appliances, sleek quartz countertops, and ample cabinet space for storage. Whether you're preparing a quick meal or hosting a dinner party, this kitchen has everything you need to unleash your culinary creativity. The master bedroom is a serene retreat, complete with plush carpeting, a walk-in closet, and an en-suite bathroom for added privacy and convenience. Two additional bedrooms offer plenty of space for family members or guests, each with their own unique charm. Outside, you'll find a beautifully landscaped yard with plenty of room for outdoor activities or simply enjoying the fresh air. The patio area is ideal for summer BBQs or al fresco dining, while the lush greenery provides a peaceful oasis to unwind after a long day. With a new roof, new HVAC system, and fresh paint throughout, this home is not only aesthetically pleasing but also worry-free for years to come. Plus, the convenient location puts you just minutes away from shopping, dining, schools, and major highways for easy commuting. Don't miss out on the opportunity to make this newly renovated house your forever home. Schedule a showing today and experience the epitome of modern living in Lithonia, GA!
$335,000
6256 Marbut Rd Lithonia, GA 30058
- Type:
- Single Family
- Sq.Ft.:
- 1,642
- Status:
- Active
- Beds:
- 4
- Lot size:
- 0.2 Acres
- Year built:
- 1987
- Baths:
- 3.00
- MLS#:
- 7381448
- Subdivision:
- none
ADDITIONAL INFORMATION
Immaculate home with spacious master on main! Master bedroom features a beautiful accent wall. Master bathroom suite features a barn sliding door, double vanity sinks, large standing shower and a linen closet. Enjoy spacious family room with custom slat wall accent fireplace. Enjoy your hot coffee in the brand new kitchen with wood stain shaker style cabinets with soft close. Kitchen features black tiles flooring, stainless steel applicances and a gorgous backsplash. Breakfast area with a cute bay window. Home features all new flooring, new roof, new garage doors, new front door, new kitchen cabinets, new quartz countertop, new kitchen applicances, new master standing shower. Home features no HOA! Enjoy fenced in backyard, great for family pets. 20 minutes from Stone Mountain Park and Mall of Stonecrest.
- Type:
- Single Family
- Sq.Ft.:
- 3,305
- Status:
- Active
- Beds:
- 5
- Lot size:
- 0.3 Acres
- Year built:
- 2001
- Baths:
- 3.00
- MLS#:
- 10293273
- Subdivision:
- Princeton Park Phase 2
ADDITIONAL INFORMATION
Investor opportunity Post Estate sale! No HOA! Spacious home with 5-Bedrooms and 3-Full Bathrooms on an unfinished basement is perfect for investors or owner seeking a special opportunity. This sizable property boasts immense potential but requires some tender loving care (TLC) to shine. Recently updated with a new roof(6yrs) and HVAC system(2yrs), ensuring comfort and longevity. Situated on a generous lot with a striking brick front, offering both curb appeal and ample space for customization. If you can vision to transform this property into a lucrative investment or a dream home. Don't miss out on this potential gem! Listing price reflects exterior/interior deferred maintenance and will be Sold "AS-IS" with the right to inspect.
$299,900
739 Shore Drive Lithonia, GA 30058
- Type:
- Single Family
- Sq.Ft.:
- 2,194
- Status:
- Active
- Beds:
- 3
- Lot size:
- 0.2 Acres
- Year built:
- 1993
- Baths:
- 3.00
- MLS#:
- 10292430
- Subdivision:
- The Shores
ADDITIONAL INFORMATION
Experience serene casual living at its finest in this beautifully situated 3-bedroom, 2.5-bathroom home nestled in a peaceful cul-de-sac. The heart of the home, the kitchen, glimmers with modern aesthetics courtesy of sleek stainless steel appliances and offers an environment perfect for both cooking and gathering. Tailored for both casual everyday living and formal entertaining, the home also boasts a distinguished formal living room and a sophisticated dining area. The grand master suite is a true private retreat featuring generous dimensions and a recently remodeled master bathroom designed to offer a spa-like experience. This home offers the perfect blend of comfort, functionality and elegance, waiting for you to start your next chapter in!
- Type:
- Single Family
- Sq.Ft.:
- 4,087
- Status:
- Active
- Beds:
- 7
- Lot size:
- 0.4 Acres
- Year built:
- 2017
- Baths:
- 4.00
- MLS#:
- 10290525
- Subdivision:
- Heritage Estates
ADDITIONAL INFORMATION
Come check out this Lovely 7 bedroom, 3.5 bathroom home in Dekalb County, GA sounds like a spacious and well-appointed property, perfect for accommodating a large family. The updates and additions, including the new bedrooms, indicate that it has been thoughtfully renovated to meet the needs of modern living. The inclusion of stainless steel appliances adds a touch of contemporary style to the kitchen, suggesting that it is equipped with high-quality amenities for cooking and meal preparation. Additionally, the newly painted walls and hardwood floors contribute to a fresh and inviting atmosphere throughout the home. The addition of new carpeting likely enhances the comfort and coziness of the bedrooms and other living spaces. Overall, this property seems to offer a combination of practicality, comfort, and aesthetic appeal, making it an attractive option for families seeking a spacious and updated home in Dekalb County, GA.

The data relating to real estate for sale on this web site comes in part from the Broker Reciprocity Program of Georgia MLS. Real estate listings held by brokerage firms other than this broker are marked with the Broker Reciprocity logo and detailed information about them includes the name of the listing brokers. The broker providing this data believes it to be correct but advises interested parties to confirm them before relying on them in a purchase decision. Copyright 2024 Georgia MLS. All rights reserved.
Price and Tax History when not sourced from FMLS are provided by public records. Mortgage Rates provided by Greenlight Mortgage. School information provided by GreatSchools.org. Drive Times provided by INRIX. Walk Scores provided by Walk Score®. Area Statistics provided by Sperling’s Best Places.
For technical issues regarding this website and/or listing search engine, please contact Xome Tech Support at 844-400-9663 or email us at xomeconcierge@xome.com.
License # 367751 Xome Inc. License # 65656
AndreaD.Conner@xome.com 844-400-XOME (9663)
750 Highway 121 Bypass, Ste 100, Lewisville, TX 75067
Information is deemed reliable but is not guaranteed.
Lithonia Real Estate
The median home value in Lithonia, GA is $275,000. This is higher than the county median home value of $192,400. The national median home value is $219,700. The average price of homes sold in Lithonia, GA is $275,000. Approximately 22.94% of Lithonia homes are owned, compared to 58.31% rented, while 18.76% are vacant. Lithonia real estate listings include condos, townhomes, and single family homes for sale. Commercial properties are also available. If you see a property you’re interested in, contact a Lithonia real estate agent to arrange a tour today!
Lithonia, Georgia has a population of 2,379. Lithonia is less family-centric than the surrounding county with 10.2% of the households containing married families with children. The county average for households married with children is 29.21%.
The median household income in Lithonia, Georgia is $30,673. The median household income for the surrounding county is $55,876 compared to the national median of $57,652. The median age of people living in Lithonia is 24.9 years.
Lithonia Weather
The average high temperature in July is 89.5 degrees, with an average low temperature in January of 33 degrees. The average rainfall is approximately 51.9 inches per year, with 1 inches of snow per year.
