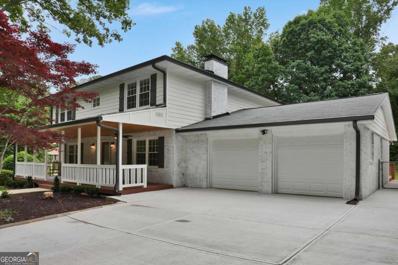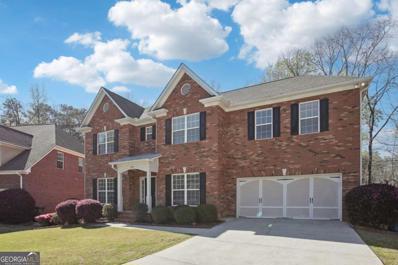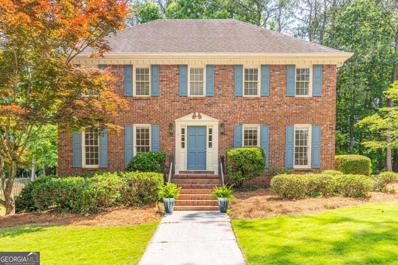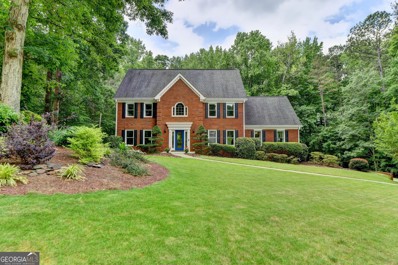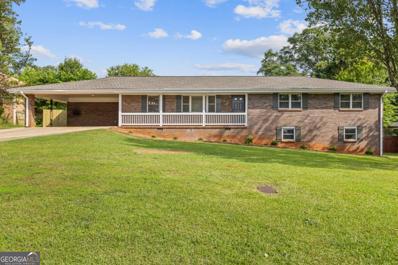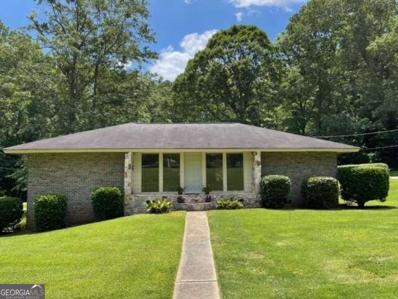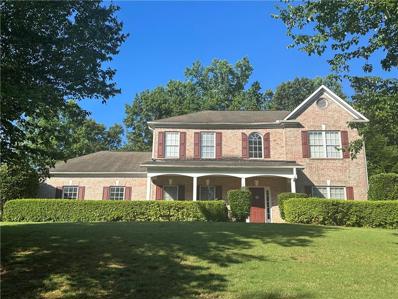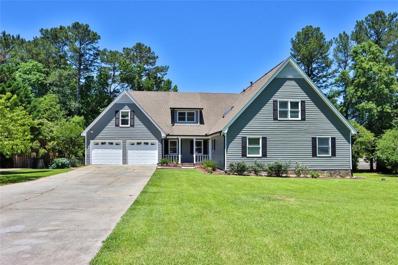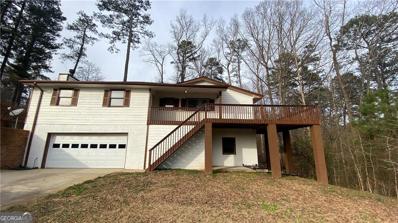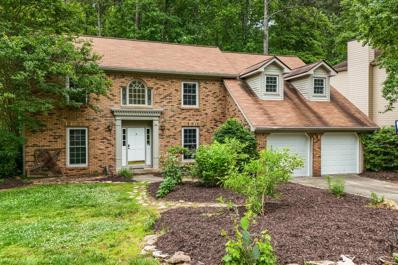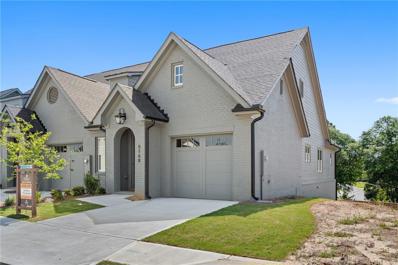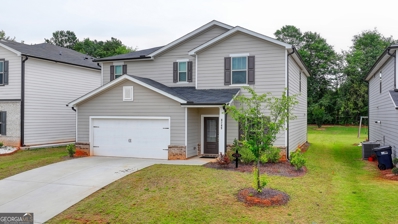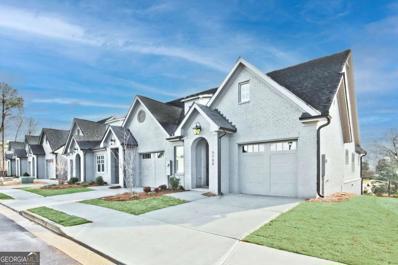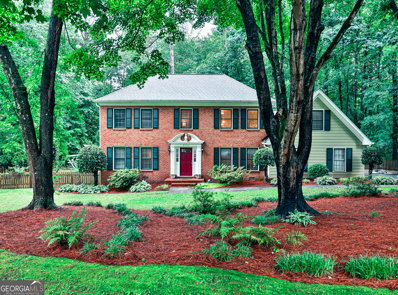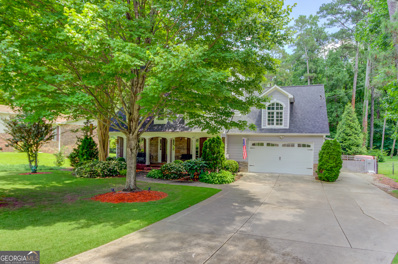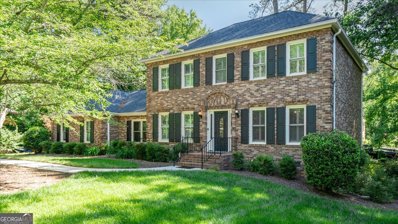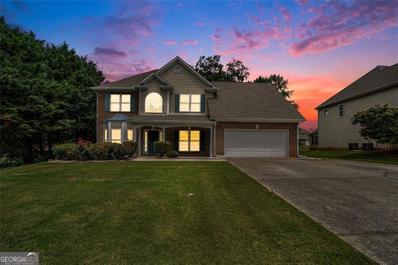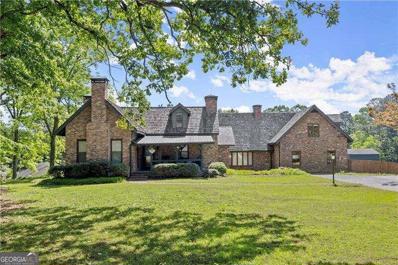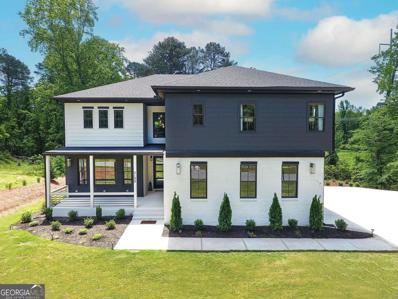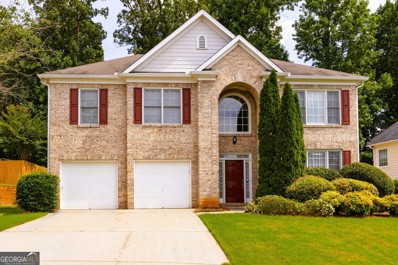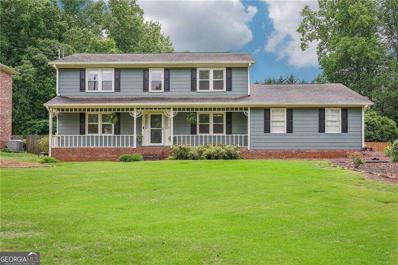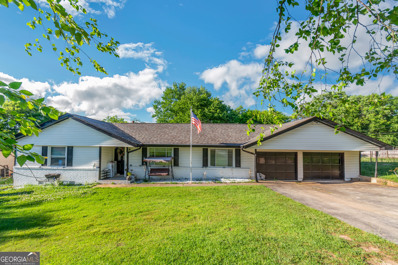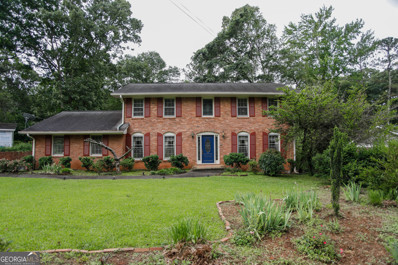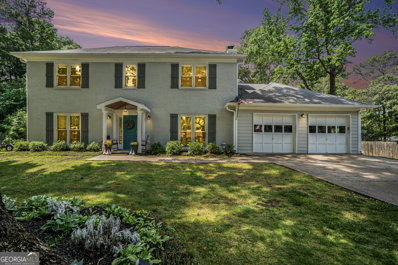Lilburn GA Homes for Sale
- Type:
- Single Family
- Sq.Ft.:
- n/a
- Status:
- NEW LISTING
- Beds:
- 5
- Lot size:
- 0.92 Acres
- Year built:
- 1972
- Baths:
- 4.00
- MLS#:
- 10305674
- Subdivision:
- Fox Forest
ADDITIONAL INFORMATION
Talk about a fully upgraded home! This home features new everything...every room has been upgraded, and outside, tons of new exterior plants, new sod, improved drainage, new driveway, a new oversized front porch, even the pool equipment and fence is new! The all new quartz kitchen features new GE appliances, new white cabinets, recessed lights on dimmer, and under-cabinet and above-cabinet lighting with new waterproof flooring (house has an in ground pool). Kitchen features a pass through to the oversized "A" frame all-window family room overlooking the pool, and the kitchen also has a separate eating area. The dining room is oversized featuring a white ceramic birch log fireplace. There are two primary bedrooms - one on each floor. The downstairs primary would make a great mother-in-law suite with it's own oversized bathroom featuring a double sink free standing vanity and oversized glass enclosed shower. The room was designed to be easily accessed with 36" wide doors and closets. Upstairs features a large primary bathroom with 72" double sink vanity, glass enclosed shower, and three closets (one walk in), while the oversized hall bathroom feature a free standing double sink vanity, tub with shower and neutral tile throughout. Outside will be a paradise for the new owner: Two fences on the flat, totally usable .94 acre property - one for the backyard, one privacy fence around the pool with all new wood decking. There are two other "buildings" in the yard: a two-story barn with 20 amp electric- great for storage, a wood worker, or someone needing space for a business, with more room for storage upstairs. There is also a smaller 3rd car "garage"/tool room great for bikes, riding lawn mower, a landscaper, or a "man cave", etc. to keep items away from the other two garages. A new front porch the length of the home has been added, and a new concrete driveway that can accommodate three cars at once on its commercial strength (cured to 5000 psi) was added as well. A truly amazing property designed for todays lifestyle with yesterday's property size!
- Type:
- Single Family
- Sq.Ft.:
- 4,022
- Status:
- NEW LISTING
- Beds:
- 6
- Lot size:
- 0.19 Acres
- Year built:
- 2004
- Baths:
- 5.00
- MLS#:
- 10305279
- Subdivision:
- Brookwood Oaks
ADDITIONAL INFORMATION
Small community with only 42 homes! Cul-de-sac lot! 3 sides brick! Plenty of options with 5 beds/3 baths upstairs along with Laundry Room. Master boasts tray ceiling, walk-in closet, and sitting room. Master bath has dual vanity, walk-in shower, and soaking tub. The main level of the home is perfect for entertaining with Large Great Room with fireplace. Views from great room to the kitchen. Kitchen has breakfast bar and breakfast area ready for a table. Appliances included are range/oven combo, dishwasher, microwave, and refrigerator! Easy access from kitchen to separate dining room. Additional living room in the front of the home. 1/2 BATH ON MAIN. Rear porch gives you beautiful views of the wooded backyard. Basement level could be a wonderful IN-LAW SUITE. It boasts great room that could be converted to a bedroom, 2 additional flex rooms, full bathroom, and full kitchen with sink, range/oven combo, and room for fridge and breakfast area! Separate HVAC system as well! Upgraded steel security door in basement. Roof is approximately 5 years young and HVAC has been recently replaced too! Location is perfect with easy access to Hwy. 78, Hwy. 124, and Ronald Reagan Pkwy. and home lies in the award-winning BROOKWOOD schools district!
- Type:
- Single Family
- Sq.Ft.:
- n/a
- Status:
- NEW LISTING
- Beds:
- 4
- Lot size:
- 0.39 Acres
- Year built:
- 1984
- Baths:
- 3.00
- MLS#:
- 10305089
- Subdivision:
- Cherokee Woods
ADDITIONAL INFORMATION
This home has so much to offer!! Looks AND location!! It is a fabulous four-sided, brick home with a gorgeous, level, fenced-in yard and huge deck located in the award-winning Parkview school cluster. It features an oversized kitchen/great room combination overlooking the beautiful backyard. It has a bright and airy basement for your choice of indoor activities. The master bath has been updated and has an oversized shower. It is a bright and welcoming home! You have easy access to any activity you can imagine... great schools, rec sports, convenient restaurants/shopping and is 2 miles from historic downtown Lilburn with its gorgeous city park, walking trails/restaurants/concerts/farmers market/ etc. You also have easy access to the popular Stone Mountain Park, water aerobics/laps/water slides at Mountain Park pools. You can make many great memories here. Come check out this desirable home today!!
- Type:
- Single Family
- Sq.Ft.:
- 2,199
- Status:
- NEW LISTING
- Beds:
- 4
- Lot size:
- 0.18 Acres
- Year built:
- 1997
- Baths:
- 3.00
- MLS#:
- 7391419
- Subdivision:
- Luxomni Place
ADDITIONAL INFORMATION
Do Not Miss Out! This beautiful, well-maintained split-level plan consists of a formal living room, dining room, and an eat-in kitchen-a charming kitchen with updated appliances including a gas stove. The top level has three bedrooms and two full bathrooms. The lower level opens to a surprising family room area; great for entertaining. It also has a bedroom and a full bathroom. And there is also a flex room that could be used as a home office. This 2-car oversized garage, 4-bedroom, 3 full bathroom home in the Parkview High School District will not last long. Don't wait!!!
- Type:
- Single Family
- Sq.Ft.:
- 4,023
- Status:
- NEW LISTING
- Beds:
- 5
- Lot size:
- 1.37 Acres
- Year built:
- 1991
- Baths:
- 4.00
- MLS#:
- 10304656
- Subdivision:
- Killian Forest
ADDITIONAL INFORMATION
Put this home at the top of your list! First time EVER on the market since new! The original owners have meticulously maintained this gorgeous four-sided brick residence; it is move-in ready for its new family. The property is a private 1.37-acre wooded cul-de-sac lot with a manicured lawn, fenced-in back yard, and storage shed overlooking a small creek. Upon entering the front door, you are in a spacious foyer, leading to the separate living room or flex space and generously sized dining room. The airy kitchen features granite countertops with tile backsplash, beautiful light cherry cabinets, and stainless appliances. Enjoy the roomy breakfast area with a lovely window view of the backyard. A full bath is conveniently located off the kitchen. The family room offers a huge area for family fun and get-togethers. This space is bright and cheery, with windows on three sides and a cozy brick fireplace. The primary bedroom has a large walk-in closet and roomy updated bath. The laundry room is conveniently located in the hallway near the bedrooms. The interior is freshly painted. The finished basement offers more extra space for the family to enjoy playing games and hanging out. It includes a full bath, an extra bedroom or office, and a recreation area. The deck has Trex deck boards and railings. The neighborhood offers swim and tennis and is in the sought-after Brookwood cluster schools.
- Type:
- Single Family
- Sq.Ft.:
- 1,804
- Status:
- NEW LISTING
- Beds:
- 4
- Lot size:
- 0.44 Acres
- Year built:
- 1973
- Baths:
- 2.00
- MLS#:
- 10304558
- Subdivision:
- Carter Woods
ADDITIONAL INFORMATION
Welcome to your dream home! This beautifully updated 4-bedroom, 2-bathroom ranch-style home is a perfect blend of comfort and modern elegance. Nestled in a serene neighborhood, this gem boasts a range of recent upgrades that make it truly stand out. Enjoy the open and airy layout that provides ample space for both relaxation and entertainment. The heart of the home features brand new kitchen cabinets, complemented by stunning granite countertops, making it a chef's delight. Gorgeous new flooring flows through every room, enhancing the home's appeal. Every room has been freshly painted in neutral tones, offering a clean slate that's ready for your personal touch. This home is truly move-in ready, requiring nothing more than your personal belongings. DonCOt miss the opportunity to own this fantastic property. Schedule your viewing today and envision the wonderful memories youCOll create in this beautifully updated home!
Open House:
Friday, 5/24 10:00-2:00PM
- Type:
- Single Family
- Sq.Ft.:
- 1,868
- Status:
- NEW LISTING
- Beds:
- 4
- Lot size:
- 0.55 Acres
- Year built:
- 1979
- Baths:
- 2.00
- MLS#:
- 10303865
- Subdivision:
- Enchanted Woods
ADDITIONAL INFORMATION
Spacious brick ranch featuring 4 bd 2 ba. No HOA. Hardwood floors. Gorgeous corner cul-de-sac lot. Sought after Parkview school district. Great find! Open floor plan with generous size master and secondary bedrooms. Large laundry room with storage. Great Room features wood burning stove with brick hearth. The master bedroom and family room with french doors lead out to the back deck, perfect for relaxing and entertaining in this beautiful, quiet established neighborhood. Follow the side entrance driveway to the detached two car garage with workshop. This is an Estate Sale. As is. Owner has not recently lived on the property. Open House on Saturday, May 25th from 10 am - 2 pm.
- Type:
- Single Family
- Sq.Ft.:
- 2,992
- Status:
- NEW LISTING
- Beds:
- 4
- Lot size:
- 0.59 Acres
- Year built:
- 2003
- Baths:
- 3.00
- MLS#:
- 7390226
- Subdivision:
- The Arbors at Parkview
ADDITIONAL INFORMATION
Get ready to be impressed by The Arbors at Parkview! This limited-edition community offers just 10 homes, ensuring a sense of seclusion and exclusivity. Upon entry, you'll be greeted by a stunning 2-story foyer with a split stairway leading to three bedrooms on the top floor, including a the master suite. The main level features an additional bedroom and full bathroom. This home is priced to sell!
- Type:
- Single Family
- Sq.Ft.:
- 3,100
- Status:
- NEW LISTING
- Beds:
- 5
- Lot size:
- 0.53 Acres
- Year built:
- 1976
- Baths:
- 4.00
- MLS#:
- 7389796
- Subdivision:
- Nantucket 03
ADDITIONAL INFORMATION
Welcome to this MOVE IN READY two stories home in top rated schools. Nice and quite neighborhood with an optional HOA. This home offers 3 bedrooms and two full bathrooms upstairs. Three beadrooms and 2 full bathrooms in the main level. It has two master bedrooms one in th main level and the other in the upper level. Separate dinning, breakfast bar, spacious family room and the sitting room gives you more conforts. Owner has done lots of work on to it. Refinished all hardwood floors, new paint, new waterproof vinyl flooring in the kitchen, new white cabinets, new paint on the garage floor and the front porch, deck paint, new flooring and painting to the extra office/storage house, landscaping and more. There is tons of storage space. Enjoy huge deck, level yard, beautiful flower garden and the vegitable garden. There is a saparate office/storage space with one full bath on the second floor. First floor has a nice open space. If you work from home, this is a great space. Great location just across from the Trickum Middle School. Close to Old Lilburn town, shopping, resturants, hospitals and parks. Enjoy your summer pool and tennis within walking distance becoming members. If you are looking for spacious home in the city of Lilburn then your search stops here. Call your agent and book the appointments today.
- Type:
- Single Family
- Sq.Ft.:
- 5,727
- Status:
- NEW LISTING
- Beds:
- 4
- Lot size:
- 2.04 Acres
- Year built:
- 1977
- Baths:
- 3.00
- MLS#:
- 10302572
ADDITIONAL INFORMATION
***BUY THIS HOME, WE'LL BUY YOURS***This charming property that sits on a 2.04 acres offering tons of privacy with yellow River water frontage located outside a subdivision with no HOA, in the desirable Brookwood School district! The house boasts a comfortable and functional layout, featuring three bedrooms and two bathrooms on the upper level. The lower level offers a second master suite with fireplace or a fourth bedroom, perfect for guests or a separate living area. Inside, you will find Luxury Vinyl Plank Flooring through out, adding warmth and elegance to the home. The eat-in kitchen is spacious and inviting, ideal for family meals and gatherings. Adjacent to the kitchen, a large living room with a cozy fireplace and separate dining. Spacious eat in Kitchen with granite Counter Tops. The generous lot size and river frontage offer ample opportunities for outdoor activities and enjoying the serene natural surroundings. With it's prime location, ample living space, this home is an ideal choice for families seeking comfort and convenience in a highly sought-after school district.
- Type:
- Single Family
- Sq.Ft.:
- 2,806
- Status:
- NEW LISTING
- Beds:
- 3
- Lot size:
- 0.44 Acres
- Year built:
- 1985
- Baths:
- 3.00
- MLS#:
- 7389625
- Subdivision:
- Brookwood Laurel PTN
ADDITIONAL INFORMATION
Come see this inviting home in award-winning Brookwood school district! One of the larger three/two-and-a-half layouts in the neighborhood. Hardwood floors throughout the main level of this beautiful two-story home and brand new LVP flooring upstairs. Large family room with built-in book shelves, brick fireplace with wood mantle, and beautiful wood beam work and paneling. Spacious bedrooms upstairs. Two extra flex spaces one office on main level and enormous bonus room above garage! Large separate dining room off of kitchen. On main level you will find a primary bedroom, ensuite, walk-in closet, and bath with a double vanity, and separate shower & separate soaker tub. Bright and cheerful kitchen is freshly painted with stainless steel appliances and eat in dining nook. Newer deck to enjoy the large, beautiful, and private wooded yard. This home is conveniently located near Ronald Reagan Park, Piedmont Eastside Medical Center, loads of shopping and dining. Recently painted and brand new garage doors amongst other updates. Spacious home that is lovingly maintained that so you can update to make your own!
- Type:
- Townhouse
- Sq.Ft.:
- 1,448
- Status:
- NEW LISTING
- Beds:
- 2
- Lot size:
- 0.06 Acres
- Year built:
- 2023
- Baths:
- 2.00
- MLS#:
- 7388411
- Subdivision:
- Cottages at Noble Village
ADDITIONAL INFORMATION
Lot 41 RIVER BIRCH FLOORPLAN LOCATION, LOCATION, LOCATION! MOVE IN READY!! Welcome to Cottages at Noble Village; an Active Adult Community close to everything! Cottages at Noble Village is a gated, active adult community right in the heart of downtown Lilburn! This 2 BR/2 BATH is wide open and perfect for entertaining! The kitchen boasts a large island, quartz countertops, SS appliances! LVP flooring throughout, wide hallways, and doorways for easy passage! Oversized Master BR, double vanity, zero-entry shower, tile walls, tiled bench, ceramic tile flooring. Cottages at Noble Village is sidewalk-friendly, features level homesites, a community situated minutes from downtown Lilburn. Gated with a security camera, decorative fencing, and a maintenance-free community! The community clubhouse is outfitted with a fitness center, parlor/lounge room complete with barn doors, full professional kitchen, and plenty of gathering areas, including an outdoor fire pit with seating. Located across the street from the Lilburn City Hall and Lilburn Public Library. Short walk to restaurants, park, amphitheater, stores, and much more. It's truly an ideal lifestyle!
$609,888
4749 Dufour Drive Lilburn, GA 30047
- Type:
- Single Family
- Sq.Ft.:
- 2,573
- Status:
- NEW LISTING
- Beds:
- 4
- Lot size:
- 0.17 Acres
- Year built:
- 2022
- Baths:
- 3.00
- MLS#:
- 10301602
- Subdivision:
- Parkview East
ADDITIONAL INFORMATION
Welcome to this well built spray foam insulated energy-efficient home built 2022! This 4 bedroom, 2.5 bath home has versatile flex spaces that allow you to customize the main level to fit your needs. Open concept kitchen, dining, and living room area. The primary suite boasts dual sinks, a standing shower, a tub, and a large walk-in closet. Smart lock in front can be connected to Wi-Fi. Very spacious laundry room upstairs. wi-fi control thermostats and energy-efficient home with sprayed foam insulation. Large backyard with sitting area. Located in the highly desired Parkview School District and nestled between I-85 and US-78. This home has easy access to an array of shopping, dining, and outdoor activities, including The Shoppes at Webb Gin and Stone Mountain Park. Within the community, homeowners can enjoy a pool with a cabana, playground, and an open-air pavilion. With its energy efficiency and location, you can have a healthier and quieter lifestyle while saving thousands of dollars on utility bills.
- Type:
- Townhouse
- Sq.Ft.:
- n/a
- Status:
- NEW LISTING
- Beds:
- 2
- Lot size:
- 0.06 Acres
- Year built:
- 2022
- Baths:
- 2.00
- MLS#:
- 10301299
- Subdivision:
- Cottages At Noble Village
ADDITIONAL INFORMATION
Lot 40- RiverBirch Plan - UNDER CONSTRUCTION ESTIMATED COMPLETION END APRIL LAST CHANCE LAST CHANCE TO OWN The RiverBirch! WE ARE IN CLOSE OUT FINAL HOMES REMAINING Welcome to Cottages at Noble Village; an Active Adult Community close to everything! This center-unit cottage is 2 BR/2 BA and is nicely appointed with high-end finishes which include LVP flooring, ceramic and subway tile, quartz counter tops, and more. Come home to a beautiful kitchen outfitted with a large island and plenty of cabinets and counter space. The owner's suite has a walk-in closet and large bathroom that includes a zero-entry shower. Relax and enjoy the peace and quiet of this small, gated community, or mix and mingle with your neighbors at the luxe clubhouse that includes a fully outfitted kitchen ideal for larger gatherings, fitness center, lounge/parlor room, and outdoor fire-pit! Less than 1/3 of a mile away is the beautiful Lilburn City Park and Old Towne Lilburn, with shops, restaurants, greenway trails, and community garden. It's truly an ideal lifestyle! PHOTOS ARE STOCK PHOTOS
- Type:
- Single Family
- Sq.Ft.:
- 2,580
- Status:
- NEW LISTING
- Beds:
- 4
- Lot size:
- 0.84 Acres
- Year built:
- 1979
- Baths:
- 3.00
- MLS#:
- 10301372
- Subdivision:
- Lanford Springs
ADDITIONAL INFORMATION
Welcome to your dream home! Stunning, traditional brick Parkview beauty tucked away in a quiet, wooded neighborhood. Large kitchen includes gas stove, eat-in breakfast area, walk-in pantry, and separate dining room. Multiple living spaces to suit your needs- step into the family room with gas fireplace, or relax in the second living room in the front of the house. Four bedrooms upstairs plus a huge bonus room over the garage- plenty of space to make this your forever home! Relax in the glass sunroom overlooking the huge fenced in backyard. Endless opportunity awaits in this wonderful home located in desirable schools, near shopping, the aquatic center, and major highways.
- Type:
- Single Family
- Sq.Ft.:
- 2,400
- Status:
- NEW LISTING
- Beds:
- 4
- Lot size:
- 0.81 Acres
- Year built:
- 1981
- Baths:
- 3.00
- MLS#:
- 10301042
- Subdivision:
- East Kensington
ADDITIONAL INFORMATION
This amazing home offers luxurious living with ample space for entertaining and relaxation, featuring high-end upgrades and beautiful design elements throughout. 2 Staircases leading to 4 Spacious Bedrooms plus Bonus Room, 2 1/2 Baths - renovated master bath with custom tile floors, stone top vanity and a renovated second bathroom with custom tile design, natural light window, jetted oversized bathtub and new fixtures. Sunroom with glass on 3 sides plus dormer, new flooring & paint AND new whisper quiet Mini split AC/Heat. Double French Doors open to the expansive deck for entertaining. Maple Cabinetry in the Kitchen with slide out trays, under cabinet lighting, lovely ceramic backsplash, stone tops and new 60/40 stainless steel sink with power spray faucet. Gorgeous professionally designed landscape with irrigation front and back. Large lot with constant running stream near edge on back property line. Deep back yard is excellent for recreational toys storage. New 6' fence with 2 sets of double gates surrounding back yard. Large storage building with loft for storage. Too many upgrades to mention in this meticulously maintain home.
- Type:
- Single Family
- Sq.Ft.:
- 2,979
- Status:
- NEW LISTING
- Beds:
- 4
- Lot size:
- 0.6 Acres
- Year built:
- 1978
- Baths:
- 3.00
- MLS#:
- 10301021
- Subdivision:
- Shadow Lake
ADDITIONAL INFORMATION
Nestled in the prestigious Parkview school district, this 4-sided brick traditional home has been meticulously renovated to offer the best in comfort and charm. Step inside to discover a spacious kitchen equipped with stainless steel appliances, granite countertops, rich tone cabinets and a large working island perfect for the culinary enthusiast.The property sits on a generous corner lot, featuring exquisite landscaping complete with an irrigation system, a fenced backyard for privacy and a captivating array of mature, blooming trees. Enhance your living experience with an all-seasons sunroom and a spacious brick patio, ideal for entertaining or tranquil relaxation.The home also boasts expansive workshops in the basement and garage, a charming garden shed, and a romantic gazebo set within the lush, manicured grounds. Lots of storage options in the basement, which includes space for home gym or playroom. Additional top-tier upgrades include a newer roof, updated HVAC system, newer windows, and elegantly updated bathrooms, with a luxuriously appointed primary bath.Experience the blend of classic charm and modern convenience in this beautifully updated home, making it a perfect sanctuary for those who appreciate fine living and serenity.
- Type:
- Single Family
- Sq.Ft.:
- 2,316
- Status:
- NEW LISTING
- Beds:
- 5
- Lot size:
- 0.59 Acres
- Year built:
- 2003
- Baths:
- 3.00
- MLS#:
- 10300530
- Subdivision:
- Arbors At Parkview
ADDITIONAL INFORMATION
Beautiful 5 bed/3 bath home situated on over 1/2 acre lot in Parkview School District. Fresh interior paint, new carpet, newer roof, separate formal living room & dining room and a family room with a fireplace. Huge Kitchen with plenty of cabinets, eat-in area, and pantry. New samsung electric range , microwave and dishwasher. The upper level has 4 bedrooms and two full bathrooms, and the main level has one bedroom and a full bathroom. There is a huge covered sunroom for family gathering and entertainment. Two car garage and plenty of parking space on the driveway.
- Type:
- Single Family
- Sq.Ft.:
- n/a
- Status:
- Active
- Beds:
- 6
- Lot size:
- 5.97 Acres
- Year built:
- 1870
- Baths:
- 4.00
- MLS#:
- 10302526
ADDITIONAL INFORMATION
Spectacular 6 bedrooms, 4 bathrooms, expanded 150+ year old home that still conserves some of its original features; it stands as a testament to enduring beauty and timeless elegance. Nestled in a 6-acre lot, this true old farm house has 5 fireplaces, kitchen built within a 2CO concrete walls, cedar shake roof, original floors in some of the areas and screened pool with gazebo. This charming and unique home offers warmth and comfort from its every corner for a day to day live. Upon entering the home, on your left, you are greeted by a flex room that you could use as sitting room, office space or secondary bedroom. Connected to it, thereCOs a living room area. Both rooms still preserve the original fireplaces from the 19th century. On your right, you will find the master bedroom. This room has its own fireplace and offers a tastefully appointed ensuite bathroom and a large walk in closet. Walking along the hallway, you are greeted by a foyer, open area, with staircase that takes you to 2 secondary rooms. The upstairs area still conserve its beautiful original pine wood flooring. On the main level you will find another small room/office and a full bathroom across it. The kitchen provides ample space and it dazzles with its modern features and rustic charm, offering a 6-burner gas stove, a warming shelf with a heat lamp over the range, SS appliances, granite countertops, central island and an outstanding fireplace. Adjacent to the kitchen, you will find the formal dining room, breakfast room, and family room with high ceilings, all in a modern open area concept, bright and with beautiful views of your own screened pool, to provide the perfect space for gatherings and celebrations. A secondary staircase leads you to 2 secondary bedrooms and a full bathroom. Walking along the family room will take you to a full size bathroom, a full size laundry room with plenty of space and access to the 3 car garage. Step outside from the family room and enjoy a screened heated saltwater pool and gazebo and access to a huge level backyard. The lot offers plenty of privacy and goes into a wooded area that is fairly flat and could give room to your ideas. Come and see this house that combines charm, character, history and modern comfort in one gorgeous property!
$1,350,000
5198 Hood Road NW Lilburn, GA 30047
- Type:
- Single Family
- Sq.Ft.:
- 8,739
- Status:
- Active
- Beds:
- 7
- Lot size:
- 1.96 Acres
- Year built:
- 2022
- Baths:
- 8.00
- MLS#:
- 10300483
- Subdivision:
- Ray Prichett
ADDITIONAL INFORMATION
Experience the epitome of modern luxury living at 5198 HOOD ROAD NW. Nestled on nearly 2 acres, this exceptional residence offers 7 bedrooms, 7 full baths & 1 half baths, situated on 8,739 square feet of meticulously crafted living space. As you enter, you'll be greeted by an elegant interior adorned with upscale finishes and thoughtful design elements. This home showcases sophistication and refinement! Upon entry you will be greeted by a welcoming conversational room at the front entrance, perfect for greeting guests or enjoying quiet moments of respite. The home features a grand 72-inch linear fireplace, stained brown oak staircase, and sumptuous luxury plank flooring throughout the main living area that establishes an ambiance of timeless elegance. The chef-inspired kitchen stands as a culinary masterpiece, boasting 42" upper cabinets with soft-close doors and drawers, stainless steel appliances, and lavish quartz countertops. Adding to its allure, a main level bedroom complete with a full bath and walk-in closets offers versatility for guests or multigenerational living. Elevated by double butler pantries and serving stations, the home's entertainment capabilities ensure seamless hosting and unforgettable gatherings. Escape to the luxurious owner's suite on the top level, boasting a spa-like bath with quartz countertops, dual shower heads, and a chic frameless shower enclosure. The top level accommodates a total of 4 en-suites, a bonus room, and a loft, providing ample space for relaxation and entertainment. Additionally, a dedicated washer and dryer room is conveniently located on the top level for added functionality. The basement provides a sanctuary for entertainment, boasting a theater room and exercise area. In addition, it offers a distinct living space with 2 extra bedrooms, a full and half bath, a full kitchen, and ample living and dining areas. Enhanced by a private entrance from the driveway, this area ensures both functionality and privacy. It can seamlessly transition into a versatile unit suitable for short or long-term stays, or serve as an in-law apartment, catering to various accommodation needs. The exterior showcases a seamless blend of brick and Hardie Fiber cement siding, accentuated by deluxe exterior paint and architectural fiberglass cement roof shingles. Convenience is key, with an insulated garage door featuring a quiet belt driver opener, an electrical car charging station, as well as strategically placed exterior GFI outlets and hose bibs. Quality construction is evident throughout the home, with engineer tongue and groove self-floors and energy-efficient Lowe E dual pane vinyl windows. Energy-saving features include a tankless gas hot water heater and a high-efficiency HVAC system. Outside, enjoy direct access to Greenway trails from Lilburn City Park and Old Towne Lilburn, while nearby restaurants and stores offer convenience. Don't miss this rare opportunity to indulge in luxury living in Lilburn. Schedule your showing today!
- Type:
- Single Family
- Sq.Ft.:
- 2,800
- Status:
- Active
- Beds:
- 5
- Lot size:
- 0.23 Acres
- Year built:
- 2001
- Baths:
- 3.00
- MLS#:
- 10300348
- Subdivision:
- Hales Trace
ADDITIONAL INFORMATION
This home is nestled within the sought-after Hales Trace subdivision. The home features an open floor plan with a two story foyer and a large two story family room. Bedroom on the main with French doors. Beautiful tile and well maintained floors. The lovely eat in kitchen has a large island and over looks the two story family room. Upper level has spacious master suite with sitting area along with 3 additional secondary bedrooms. Lively community with neighborhood events. Neighborhood amenities have something for everyone featuring a clubhouse, pool, tennis courts, playground and basketball court. Close to shopping, restaurants, parks and grocery stores. Top Rated school district.
- Type:
- Single Family
- Sq.Ft.:
- 2,198
- Status:
- Active
- Beds:
- 4
- Lot size:
- 0.42 Acres
- Year built:
- 1978
- Baths:
- 3.00
- MLS#:
- 10299722
- Subdivision:
- Tara
ADDITIONAL INFORMATION
Nestled within the esteemed Parkview High School Cluster and zoned for Camp Creek Elementary with its Dual Language Immersion Program, this charming two-story abode welcomes you to a world of comfort and convenience. With four bedrooms, two and a half baths, and a warm ambiance accentuated by wood flooring throughout the main level, it's not just a house; it's a place to call home. The pride and joy of this lovely home is the outdoor living space - a fully fenced, level back yard, complete with a Gunite in-ground pool, screened porch, and deck overlooking the beautifully landscaped green space. Inside, enjoy the inviting eat-in kitchen, separate dining room, large fireside family room, and half bath on the main floor. All 4 bedrooms are upstairs, including the ensuite Primary Bedroom with dual walk-in closets, double vanity and private bathroom. But it's not just about the comforts within these walls; itCOs also about the peace of mind they bring. With Vinyl Dual-Paned Windows, new HVAC installed in 2019, and a 10-year-old roof boasting more than half its useful life remaining, you can rest easy knowing that durability and longevity are built right in. Beyond the confines of this lovely abode, a world of convenience awaits. Close to restaurants and shops, and minutes from the serene beauty of many nearby public parks, everything you need is just moments away. And with easy access to major highways, as well as the CDC, Emory, and Decatur, the possibilities are endless.
- Type:
- Single Family
- Sq.Ft.:
- 2,334
- Status:
- Active
- Beds:
- 5
- Lot size:
- 0.46 Acres
- Year built:
- 1968
- Baths:
- 3.00
- MLS#:
- 10300053
- Subdivision:
- Casco Forest
ADDITIONAL INFORMATION
Beautiful Lilburn Ranch Home, great location, with 5 bedrooms and 2 & a half baths. This home has been updated : Stainless Steel Appliances, LVP throughout, Quartz countertops and stunning Backsplash for the kitchen, and granite countertops for the bathroom. Enjoy the Bar & outdoor kitchen on the oversized deck. It's only minutes to shopping, restaurants and I-75. There is so much more to this home! Don't let it get away!!
- Type:
- Single Family
- Sq.Ft.:
- 2,980
- Status:
- Active
- Beds:
- 4
- Lot size:
- 0.42 Acres
- Year built:
- 1973
- Baths:
- 3.00
- MLS#:
- 10298271
- Subdivision:
- Beaver Hills
ADDITIONAL INFORMATION
Lovely Traditional Brick Home in a quiet established neighborhood. Lovely Spacious Private Backyard. This house has it all-Formal Foyer, Parlor/Study and separate formal Dining Room. Kitchen with stained cabinets that opens into the Den. Large Airy Sunroom looks over the backyard and flows off of the Den. The oversized Primary Bedroom has an ensuite with a large walk in shower. The three Secondary Upstairs Bedrooms have lots of storage w/ walk in closets. The Daylight Basement has a finished Recreation room and Bonus room. Excellent Location: Walking distance to Minor Elem School, Close to Downtown Lilburn, Bethesda Park & Aquatic Center & Easy Access to I-85
- Type:
- Single Family
- Sq.Ft.:
- 2,337
- Status:
- Active
- Beds:
- 4
- Lot size:
- 0.2 Acres
- Year built:
- 1982
- Baths:
- 3.00
- MLS#:
- 10298268
- Subdivision:
- Olde Maryland
ADDITIONAL INFORMATION
Well maintained and updated lovely home located on a quiet cul de sac in the sought after Parkview District. Large open concept white kitchen with granite counter tops, stainless steel appliances, gas stove top, beverage refrigerator and much more opens to dining room and family room. Off kitchen is large screen porch area leading to private, fenced, flat backyard with wooden playset and storage shed overlooking large pond with fish located off deck area. Windows and doors have been replaced and exterior has been painted . New front porch landing has been constructed.

The data relating to real estate for sale on this web site comes in part from the Broker Reciprocity Program of Georgia MLS. Real estate listings held by brokerage firms other than this broker are marked with the Broker Reciprocity logo and detailed information about them includes the name of the listing brokers. The broker providing this data believes it to be correct but advises interested parties to confirm them before relying on them in a purchase decision. Copyright 2024 Georgia MLS. All rights reserved.
Price and Tax History when not sourced from FMLS are provided by public records. Mortgage Rates provided by Greenlight Mortgage. School information provided by GreatSchools.org. Drive Times provided by INRIX. Walk Scores provided by Walk Score®. Area Statistics provided by Sperling’s Best Places.
For technical issues regarding this website and/or listing search engine, please contact Xome Tech Support at 844-400-9663 or email us at xomeconcierge@xome.com.
License # 367751 Xome Inc. License # 65656
AndreaD.Conner@xome.com 844-400-XOME (9663)
750 Highway 121 Bypass, Ste 100, Lewisville, TX 75067
Information is deemed reliable but is not guaranteed.
Lilburn Real Estate
The median home value in Lilburn, GA is $399,000. This is higher than the county median home value of $227,400. The national median home value is $219,700. The average price of homes sold in Lilburn, GA is $399,000. Approximately 57.03% of Lilburn homes are owned, compared to 36.6% rented, while 6.38% are vacant. Lilburn real estate listings include condos, townhomes, and single family homes for sale. Commercial properties are also available. If you see a property you’re interested in, contact a Lilburn real estate agent to arrange a tour today!
Lilburn, Georgia has a population of 12,559. Lilburn is more family-centric than the surrounding county with 42.88% of the households containing married families with children. The county average for households married with children is 39.64%.
The median household income in Lilburn, Georgia is $54,276. The median household income for the surrounding county is $64,496 compared to the national median of $57,652. The median age of people living in Lilburn is 35.5 years.
Lilburn Weather
The average high temperature in July is 89.4 degrees, with an average low temperature in January of 33.1 degrees. The average rainfall is approximately 51.7 inches per year, with 0.4 inches of snow per year.
