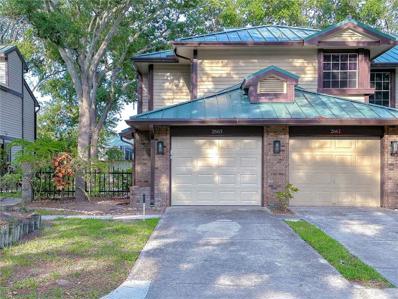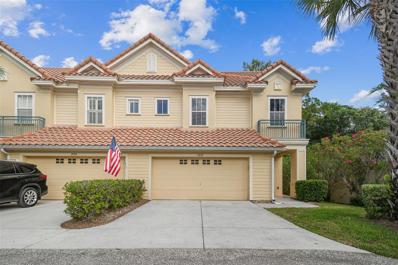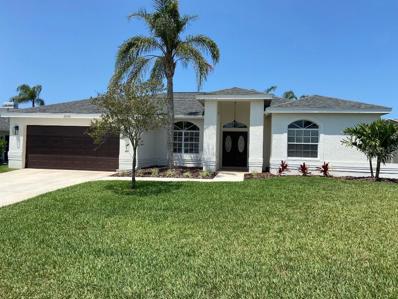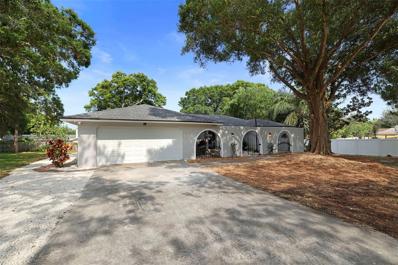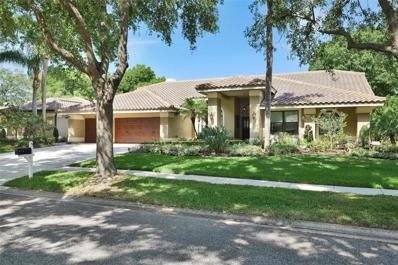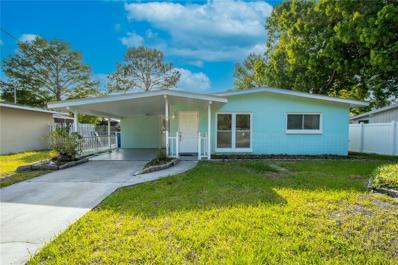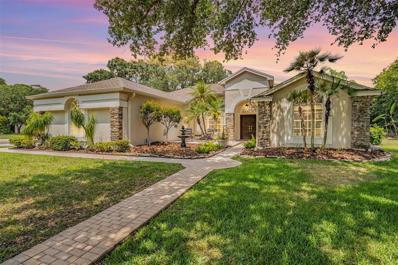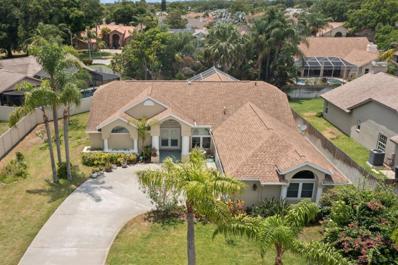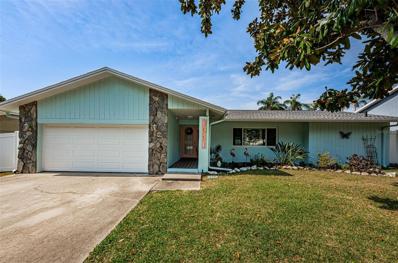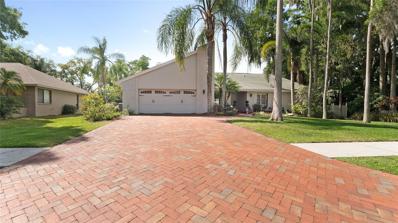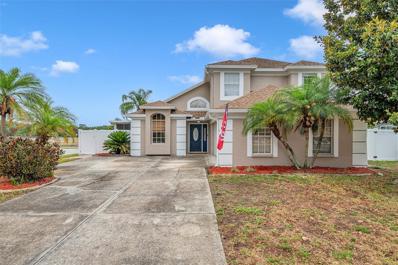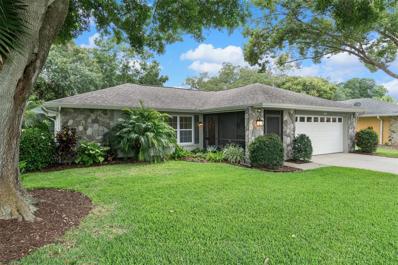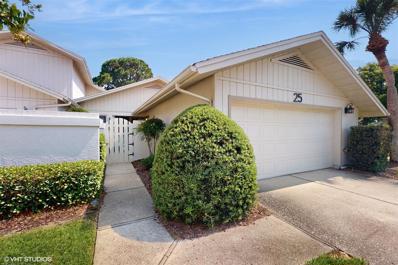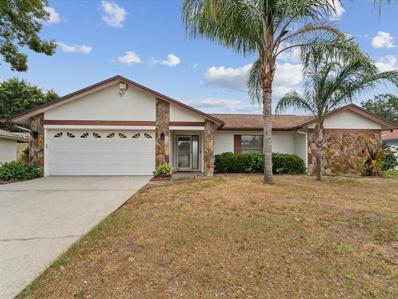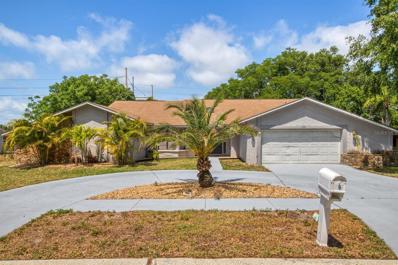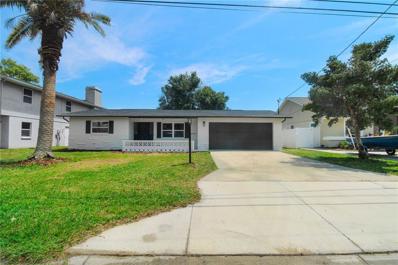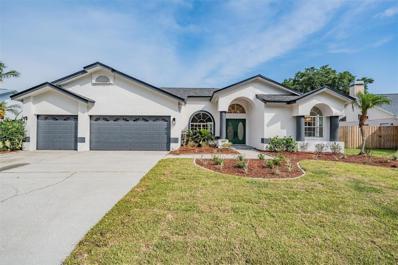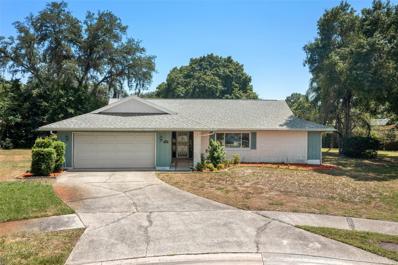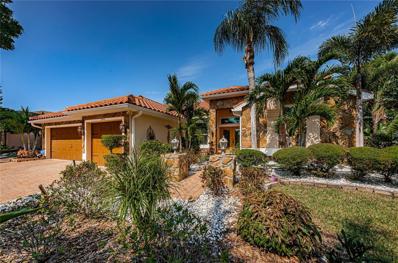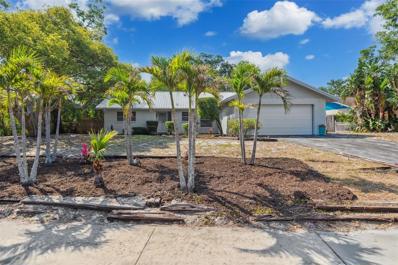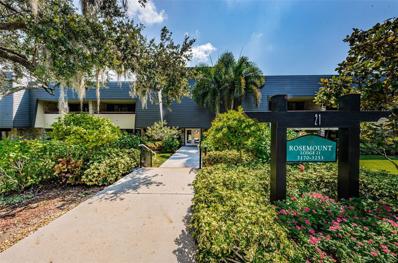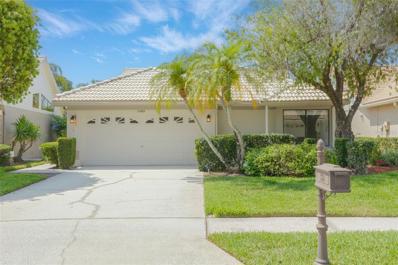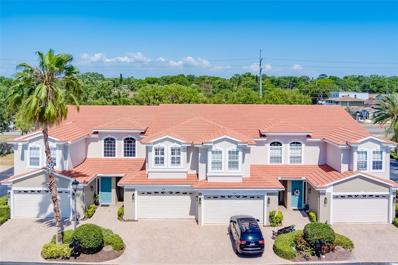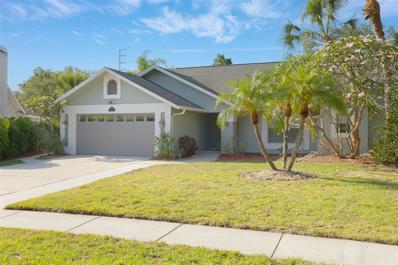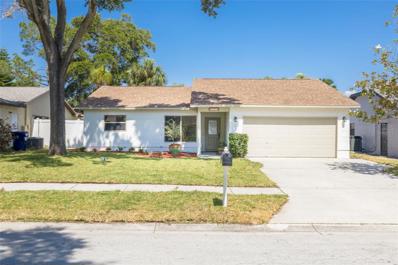Palm Harbor FL Homes for Sale
- Type:
- Condo
- Sq.Ft.:
- 1,353
- Status:
- NEW LISTING
- Beds:
- 2
- Lot size:
- 10.67 Acres
- Year built:
- 1987
- Baths:
- 2.00
- MLS#:
- T3527412
- Subdivision:
- Laurel Oaks At Country Woods Condo
ADDITIONAL INFORMATION
This is the one that you've been waiting for! You couldn't pick a more perfect spot to live the Florida lifestyle than this gorgeous condo. It is located right in between downtown Dunedin and the quaint social scene of Palm Harbor. The Pinellas Trail and Honeymoon Island are within a mile too. This spacious two bedroom, two bathroom unit is beautiful. It has a white kitchen with granite counter tops, stainless steel appliances and a large pantry. There is even a separate desk space should you need it. There is a really nice flex/bonus/family room/exercise/office/den space off the kitchen area. Current owners are using it as a family and dining room space. Whatever your personal needs are this extra space is invaluable. The main Living room is beautiful. It has vaulted ceilings and beams. There is also a fireplace and skylight here with access to the screened in lanai. This space again could be a more formal living/dining room if that is what you need. The master bedroom also has the same vaulted ceilings with beautiful wood beams. It is large and offers an entrance to the screened in Lanai as well. The master bathroom has a marble topped double vanity and a walk-in shower. It also has a private tub space. The walk-in closet is huge and has built in closet/shelving system. The guest bedroom once again is a great size. There is plenty of room for a queen size bed and it has a nice size closet. The second bath has a tub/shower and large vanity. The whole complex has received new metal roofing and skylights. No obligation to new owner though because the current owner has paid the roofing assessment off in full. There is a pool and hot tub on the grounds as well as tennis courts. This unit is perfect for the snowbird or the full time Florida resident. Call to schedule your showing today.
- Type:
- Townhouse
- Sq.Ft.:
- 2,318
- Status:
- NEW LISTING
- Beds:
- 4
- Lot size:
- 0.05 Acres
- Year built:
- 2007
- Baths:
- 3.00
- MLS#:
- U8243243
- Subdivision:
- Tanglewood Twnhms
ADDITIONAL INFORMATION
Incredible opportunity to live in this custom built Marc Maconi Townhome with all the bells and whistles. This former model comes complete with custom built-in features, custom window treatments and plantation shutters through-out. One of the first things a discerning eye will notice is that this home has beautiful rounded corners where the walls meet. The gourmet kitchen has 42" hardwood maple cabinets, newer stainless steel appliances, granite counter tops, large breakfast bar opening to the elegant dining and great room. The main floor is light, bright and open to the kitchen, dining and family room. Guests will love the main floor luxury half bath. The great room surrounds you with luxury and fine appointments such as custom built-In entertainment, upgraded flooring, and custom finishes.The second level has three large bedrooms including the master which boasts a fireplace and sundeck overlooking the private preserve, large walk-in closet, dual sinks, separate shower stall and tub. The third floor can be used as a fourth bedroom with a closet, or a bonus room (Man Cave) perfect for football Sunday, or family retreat, with lots of additional storage, or use it as a 4th Bedroom! Close to shopping, restaurants, John Chestnut Park, YMCA, and highly sought after school district. This must see former model tucked away, but so close to everything East Lake area of Palm Harbor has to offer. Larger than most homes, and upgraded and current with what you are looking for! Don't miss this one.Imagine waking up every morning in your private retreat, surrounded by nature, yet just a short drive from all the amenities you need. This stunning townhome offers the perfect blend of luxury, convenience, and serenity. The open floor plan is ideal for entertaining, with a seamless flow from the kitchen to the dining area and great room. The gourmet kitchen is a chef's dream, with high-end appliances, ample counter space, and a large breakfast bar perfect for casual dining. As you make your way to the second level, you'll find three spacious bedrooms, including the master suite, which is a true retreat. The private balcony offers stunning views of the surrounding preserve, and the large walk-in closet provides ample storage space. The master bath is a serene oasis, complete with dual sinks, separate shower stall, and tub. But that's not all - the third floor offers even more flex space, perfect for a home office, playroom, or bonus room. And with plenty of storage throughout the home, you'll never have to worry about running out of space. Located in the highly sought-after East Lake area of Palm Harbor, this townhome is close to everything you need. From shopping and restaurants to parks and schools, you'll love the convenience of this location. Don't miss out on this incredible opportunity to own a piece of paradise. Schedule your showing today!
- Type:
- Single Family
- Sq.Ft.:
- 1,930
- Status:
- NEW LISTING
- Beds:
- 3
- Lot size:
- 0.22 Acres
- Year built:
- 1992
- Baths:
- 2.00
- MLS#:
- T3527110
- Subdivision:
- Waterford Crossing Ph Ii
ADDITIONAL INFORMATION
Located in the highly desirable Waterford Crossing neighborhood, close to Honeymoon Island, beaches, downtown Dunedin, downtown Palm Harbor and much more. Beautifully updated three bedroom, two full baths, plus a den/home office with an open floor plan. New engineered hardwood oak floors flow throughout the house and the sliding glass doors offer views of the screened-in pool from nearly every room. The kitchen features quartz countertops, new cabinets, marble backsplash, stainless steel appliances, and has an open flow to the living room, dining room, and outdoor areas - perfect for entertaining. The living room has a natural wood burning fireplace, and built-in storage. The split floor plan has an updated master suite with a freestanding soaking tub, walk-in glass shower, walk-in closet, and dual sinks with ample counter space and storage. The pool enclosure was recently painted and rescreened. Sliding glass pocket doors fully open, allowing you to enjoy true indoor/outdoor living spaces. There is a two car attached garage, laundry room, and refreshed landscaping. The roof was replaced in 2024 with a transferable warranty and the house has been fully repainted inside and out. Schedule your showing today!
- Type:
- Single Family
- Sq.Ft.:
- 2,205
- Status:
- NEW LISTING
- Beds:
- 4
- Lot size:
- 0.34 Acres
- Year built:
- 1977
- Baths:
- 2.00
- MLS#:
- U8243008
- Subdivision:
- Westlake Village
ADDITIONAL INFORMATION
Charming Remodeled 4-Bedroom Home in Desirable Westlake Village. Discover this beautifully remodeled 4-bedroom, 2-bathroom, 2200 SF home nestled in the highly sought-after Westlake Village. This home is an entertainer's dream, featuring a brand new approximately 1200 SF fully screened lanai with updated deck and pool surfaces, and a new outdoor kitchen with a granite countertop BBQ area—perfect for Florida outdoor dining and relaxation. The new pool filter ensures sparkling clean water year-round. Situated in a quiet cul-de-sac on a 14,000 SF lot, this home offers tranquility and privacy. Enter through a secure wrought iron gate and step into a welcoming foyer. Inside, you'll find all-new flooring and fresh paint throughout the expansive living room, family room, dining room, and kitchen. The spacious kitchen is a chef's delight, boasting a large lit pantry, granite countertops, brand-new stainless-steel appliances, and more. Enjoy meals in the cozy kitchen dining area or the larger dining room space, both with views of the lanai. In the winter, cozy up by the fireplace in the living-kitchen combo area. Both bathrooms are updated, with one conveniently accessible from the pool area. The ensuite master bathroom features a double sink vanity. All bedrooms are generously sized, with the master bedroom offering a cedar walk-in closet. Three sliding doors facing the lanai provide abundant natural light without compromising privacy. The large laundry room includes a closet, folding area, and sink. Westlake Village is a friendly golf cart community with a large neighborhood pool, clubhouse, park with walking trails, and courts for basketball, volleyball, pickleball, and tennis, as well as playgrounds. This home is in a no-flood zone, has no known rental restrictions and a low annual HOA fee, and is close to Honeymoon Island Beach and downtown Palm Harbor. Additional features include a new roof (2024) for worry-free living and a 2023 AC unit for efficient cooling. Don’t miss the opportunity to make this beautiful home your own. Contact us today to schedule a showing and experience all that this home and Westlake Village have to offer.
$1,399,000
2136 Pinnacle Circle N Palm Harbor, FL 34684
- Type:
- Single Family
- Sq.Ft.:
- 4,164
- Status:
- NEW LISTING
- Beds:
- 4
- Lot size:
- 0.36 Acres
- Year built:
- 1989
- Baths:
- 4.00
- MLS#:
- A4611000
- Subdivision:
- Pinnacle At Cobbs Landing
ADDITIONAL INFORMATION
Welcome to your resort-inspired oasis in a boating community, embracing tranquility, lush landscaping old Florida charm, majestic Oak trees, sidewalks. with all the bells and whistles! Immaculately maintained 4 bedroom, 4 bathroom 3 car garage, pool home, a sanctuary of comfort and style, boasted with high ceilings, crown molding, Travertine floors, Gourmet kitchen with Quartz Countertops, Custom Cabinets, island, stainless appliances, farmhouse sink, 5 1/2 inch baseboards. Updates also include a new roof in 2014-2015, New ac in 2020/2015, Hurricane rated garage doors & garage motors new windows, Oversized addition of 1000 + Sqft. is currently used as a Media Room with theater seating, game room area, gym, office. However, what is truly captivating this area could be a multi-generational home filled with diverse objectives and possibilities. In this haven, different generations could coexist harmoniously each finding their niche and purpose within the confines of its comforting walls. The master suite is a modern extravagance with luxurious space leading to the pool, entrance, double sinks in the master, travertine floors, custom cabinets, granite countertops, the master closet is fantastic! The pool area offers lots of entertaining space with eating area, shade with ceiling fans, pool is screened, brick pavers around the pool. Off the game room there is a patio with artificial turf for extra sanctuary which provides a calm refuge, inviting one to unwind and rediscover peace amidst life's chaos. What is so ideal about the location of the Exclusive Neighborhood of Cobb's landing in Palm Harbor is the top rated schools, shopping galore, Golf Courses, restaurants, County Parks, playground, basketball, tennis courts. Waterfront Community with Private Dock & Marina (fees required) Come and enjoy the paradise this boating community offers.
- Type:
- Single Family
- Sq.Ft.:
- 1,200
- Status:
- NEW LISTING
- Beds:
- 2
- Lot size:
- 0.22 Acres
- Year built:
- 1959
- Baths:
- 2.00
- MLS#:
- U8242566
- Subdivision:
- Baywood Manor Sub
ADDITIONAL INFORMATION
Don’t miss out on this turn-key, well-maintained 2 BR / 2 BA lakefront home in Palm Harbor. With stunning lake views from the sunroom/office, second bedroom, and family room, this property offers a serene and picturesque living experience. Step into a spacious living room that invites relaxation and entertainment. The kitchen wows with its beautiful shaker-style cabinets featuring a natural wood finish, complemented by recessed lighting. The family room boasts a brick wood-burning fireplace, high ceilings, and French doors leading to the backyard and lake, enhancing the indoor-outdoor living experience. The office/sunroom, accessible through a second set of French doors in the family room, features decorative tile flooring, wood-framed doors, and windows equipped with sun-filtering shades, making it a perfect spot for work or relaxation. Both bedrooms are have nice-sized closets, ceiling fans, and window blinds. The main bathroom is elegantly designed with beautiful tile surrounding the Jacuzzi tub and a large mirror over the vanity with storage, while the second bathroom offers a glass stand-up shower. A convenient laundry closet with a stackable washer/dryer is located next to the second bath. Enjoy easy maintenance of tile flooring throughout. Enjoy added peace of mind with storm covers for all windows and doors. Main Water Heater Tank was installed in 2023 A/C was replaced in 2017 Metal Roof was installed in 2019 Outside Shed was built in 2001 Back Patio was built in 2019 New stove was installed in 2023 Dishwasher installed in 2014 Washer/Dryer in 2015 The backyard features a pavilion-style covered patio complimented by a beautiful lawn, ideal for entertaining or unwinding while soaking in the tranquility of the lake. A large shed provides additional storage. Centrally located between Tarpon Springs and Dunedin, this home is just a short distance from restaurants, shops, and recreational spots. Enjoy the nearby Pinellas Trail, Sunset Beach (3.3 miles), Fred Howard Park and Beach (4.3 miles), and Anderson Park on Lake Tarpon (2.6 miles). This home perfectly blends comfort, convenience, and natural beauty.
- Type:
- Single Family
- Sq.Ft.:
- 2,798
- Status:
- NEW LISTING
- Beds:
- 5
- Lot size:
- 0.44 Acres
- Year built:
- 1994
- Baths:
- 3.00
- MLS#:
- U8242748
- Subdivision:
- Carlyle
ADDITIONAL INFORMATION
One or more photo(s) has been virtually staged. Style and sophistication abound in this Custom Built Nohl Crest Pool Home showcasing 5 Bedrooms, 3 Full Bath, & 3 Car Garage Nestled on a Large Lushly Landscaped corner lot in Carlyle, a neighborhood in the Highly sought after Community of Lansbrook. This Spacious Home shows light and bright with soaring Vaulted Ceilings. Offering a 3-way split floor plan this Move-in ready Home features Porcelain Tile & Rich Plank Tile Flooring throughout (no carpet). Generous Formal Living and Dining room make entertaining a delight. The heart of the Home is the Expansive Family Room & Kitchen highlighting Granite countertops, Breakfast Bar seating, Breakfast Nook, Stainless Steel Appliances, Glass Top Range, Working Desk & Closet Pantry. Relax in the Family Room with Custom Built-ins & sliders to the covered lanai area bringing the outdoors in. Escape to the Master Suite with 2 Walk-in Closets & En-Suite Bath featuring Garden Tub, Step-in Shower, Granite Countertops and Dual Sinks. 2nd Bedroom off of Master with Slider to Patio, perfect for an Office or Nursery. Two Bedrooms off of the Family Room share adjacent Bath with Granite Countertop and Tub/Shower. 5th Bedroom on the 3rd wing with an adjacent Granite Guest Bath. Bonus Flex Space off of the Laundry Room with A/C that could be converted back to the 3rd Bay of the Garage. Enjoy the PRIVATE Sparkling Heated Pool & Spill Over Spa with Privacy Hedges surrounding the screened enclosure or relax on the Expansive Pavered Patio with a cool beverage after a long day. A beautiful place to call HOME. Lansbrook amenities included residents-only access to Lake Tarpon, gated Lakefront Park with Day Dock, Boat Ramp to Lake Tarpon, Boardwalk, Pavilion & Walking/Biking Trails, Playground and Volleyball Courts. Lansbrook Commons Park features Soccer/Football fields, Basketball Courts, Volleyball, Playground, and Picnic area. Perfect for entertaining family and friends. YMCA is Located within Lansbrook with Pool, Gym and Tennis Facilities. Lansbrook Golf Course Just 5 Minutes away. Super location with easy access to Tampa International Airport, fabulous Beaches, Shopping, Restaurants, Golf courses, County parks and A rated Schools including East Lake Middle School Academy of Engineering. Features include Bose Surround Sound Speakers inside and outside in the pool area, Security Cameras inside and outside with 24 hours recording & Ring Doorbell Convey. Entire home is wired for hookup to a monitored security system. Extra ceiling storage rack in Garage. Solar Panels 2016-Paid in Full- LOW ELECTRIC BILL- AVERAGE $33 MONTH. 3 solar powered attic fans to cut down on cooling costs. Roof 2015. A/C 2022. Make your appointment today to see this beautiful home.
- Type:
- Single Family
- Sq.Ft.:
- 2,144
- Status:
- NEW LISTING
- Beds:
- 3
- Lot size:
- 0.27 Acres
- Year built:
- 1995
- Baths:
- 3.00
- MLS#:
- U8243074
- Subdivision:
- Waterford Crossing Ph Ii
ADDITIONAL INFORMATION
Looking for a 3BR/3BA, 3-Car Garage Pool Home in a great location? Look no more! This home sits on a large .27 acre lot in a NON flood zone. It offers a captivating curb appeal and is located in the sought after neighborhood of Waterford Crossing. The house features a bright, open, split bedroom plan with double French Door entry, vaulted ceilings, and 5 sets of glass sliders leading to a lanai and screened pool. It includes the following: front porch, welcoming foyer, bright living room, formal dining area, large open kitchen, breakfast nook, spacious family room, master suite with private bath & walk-in closet, 2 additional bedrooms, hall bath, laundry room, 3-car garage, covered lanai, PLUS a screened enclosed patio with refreshing pool and 3rd full bath. The abundant indoor and outdoor living spaces make this home PERFECT for entertaining. Enjoy your morning coffee and evening glass of wine in the privacy of the shaded lanai. Updates include: Shingle Roof (2015), A/C System (2017), Duct-Work (2020), Double-Pane Tempered Windows (2017), Hurricane Shutters (2018), Water Heater & Softener (2019), refinished Kitchen & Bathroom Cabinets with Hardware, Window Blinds, fresh interior Paint, plus scattered exterior Tropical Plants. Waterford Crossing is a meticulously maintained community with 2 marquis entrances, a pond with fountains and a neighborhood park with playground. It is ideally located a short drive from Old Palm Harbor, Ozona, the Dunedin Causeway, Honeymoon Island, Historic Downtown Dunedin & the famous Sponge Docks of Tarpon Springs. Live where others vacation! Enjoy the countless amenities this area has to offer: beaches, parks, casual & fine dining, roof top bars, micro-breweries, cafes, bike riding, boating, fishing, festivals, concerts, art shows, championship golf, spring training baseball, sunsets, etc, etc... Ride your bike on the Pinellas Trail, take a stroll along the causeway, or watch a waterfront sunset, there's lots to do in Palm Harbor. This is a MUST SEE for buyers seeking a spacious pool home with an active and vibrant lifestyle this property conveys.
- Type:
- Single Family
- Sq.Ft.:
- 2,031
- Status:
- NEW LISTING
- Beds:
- 3
- Lot size:
- 0.2 Acres
- Year built:
- 1985
- Baths:
- 2.00
- MLS#:
- U8243065
- Subdivision:
- Wexford Leas Unit 4b
ADDITIONAL INFORMATION
If you're in pursuit of your dream home and are seeking a sought-after community, meticulous attention to detail and top-rated schools, then this exceptional home warrants your serious consideration. Designed as a forever home by the current owner, no expense has been spared in ensuring unrivaled quality throughout. Boasting 3 bedrooms and 2 baths, alongside expansive living, dining, and family areas, there's ample space for family gatherings and daily living. The breakfast nook, currently serving as a home office with built-in shelving, seamlessly connects to the family room, catering to families or easily adaptable to meet your family's needs. ALL WINDOWS AND SLIDING DOORS have been upgraded to HURRICANE IMPACT SPECIFICATIONS, with the exception of the kitchen window. The ROOF (50-year GAF system) and FLAT ROOF were replaced in 2021 and 2020, respectively, while the HVAC system was replaced in 2017, in 2022 an AIR PURIFICATION UV LIGHT and a NEW COMPRESSOR were added. Additionally, NEW DUCT WORK and REGISTERS were installed throughout the home in 2023. The newly REMODELED MASTER BATH (2024) exudes luxury with its custom cabinetry, dual sinks, and a striking walk-in shower featuring frameless glass doors. The master suite boasts a large walk-in CUSTOM CALIFORNIA CLOSET. NEW LUXURY VINYL FLOORING was installed throughout much of the home which enhances the coastal ambiance. The second bathroom includes a Jacuzzi tub, perfect for soaking and relaxing. Cozy up by the stone fireplace in the family room during cooler weather or step outside onto the expansive covered lanai, outfitted with 20/20 SCREENS installed in 2023. Decorative brick pavers further enhance the lanai, providing a perfect setting for grilling or enjoying the pool. The POOL, recently RESURFACED, along with the updated POOL PUMP, ensures continued enjoyment of this outdoor retreat. Revel in the privacy of the backyard, enclosed by an exquisite vinyl fence. Finally, the home has been freshly painted inside and out, completing its stunning transformation. This home's location offers convenient access to the award-winning Honeymoon Island, Caladesi Island State Park, Dunedin Causeway and Pinellas Trail. The bustling downtown areas of Dunedin and Palm Harbor, with their abundance of restaurants and shops, are also within close proximity. Additionally, the property is zoned for the highly regarded PALM HARBOR UNIVERSITY. Lastly, it's approximately a 30-minute drive to Tampa International Airport. NO FLOOD INSURANCE required.
- Type:
- Single Family
- Sq.Ft.:
- 2,660
- Status:
- NEW LISTING
- Beds:
- 4
- Lot size:
- 0.29 Acres
- Year built:
- 1985
- Baths:
- 3.00
- MLS#:
- U8243082
- Subdivision:
- Briarwick Homeowners Association, Inc
ADDITIONAL INFORMATION
Are you ready to reset your senses? If waking up to a peaceful nature setting at dawn or winding down to the hum of birds chirping at dusk is your idea of quiet meditative space, then look no further. Nestled under Loblolly pines in the gated community of Briarwick, come unwind to the subtle luxuries of suburban living in this Ridgemoor neighborhood. Exuding coastal charm curb appeal with tabby shell stucco accents on the facade and a red brick pavered pathway underfoot, you'll feel the excitement of unlocking "home" as you embark upon the front door. Upon entering this light and bright home, you will be captivated by pool views from every room as the sun reflects its rays through pocket sliding glass doors. Step onto a honed travertine pool deck and enjoy lounging under a covered patio or sipping your sweet tea while sunning in the pool’s shallow sun shelf. You will love the sounds of the pool bubbler year around in this heated pool with a new electric pool heater. Vaulted ceilings, warm white neutral paint colors, and dark cherry floors give this split bedroom floorplan home a feeling of elegance and serenity. The kitchen is replete with comfort features that include a center island, spacious closet pantry, soft close doors, pull out drawers and generous counter space for all of your entertaining needs. Upgrades include cherry cabinets, granite countertops, stainless steel appliances, and soft under-cabinet lighting. Set apart from the main living space, the master bedroom possesses a spacious spa-like soaking tub, step-up shower, dual sink vanities and a large walk-in closet. Unexpected Extras: New Roof in 2024, Electric Pool Heater, Water Softener, Plantation Shutters, Outdoor Prep Station with Sink, Honed Travertine Pool Deck, Pool Bubbler with Sun Shelf. Community features include a playground, tennis courts, miles of walking in this park-like neighborhood, easy access to John Chestnut Park, Lake Tarpon, Brooker Creek Preserve and much more. Enjoy all that the Eastlake Corridor has to offer. Schedule your appointment today!
- Type:
- Single Family
- Sq.Ft.:
- 1,710
- Status:
- NEW LISTING
- Beds:
- 3
- Lot size:
- 0.17 Acres
- Year built:
- 1992
- Baths:
- 3.00
- MLS#:
- T3527018
- Subdivision:
- Village At Bentley Park Ph Ii Tr B
ADDITIONAL INFORMATION
Welcome to your dream home in Palm Harbor, Florida! This exquisite 3-bedroom, 2.5-bathroom residence epitomizes luxury living in a prime location near top-rated schools. Upon entry, you're greeted by soaring 25-foot ceilings and a stunning staircase, setting a grand tone for the home. The open floor plan allows for seamless entertaining and family gatherings. The kitchen is a culinary heaven, featuring high-end finishes like granite countertops, stainless steel appliances, and premium American Woodmark wood cabinets. Enjoy casual dining at the built-in 4-seat breakfast bar. The master bedroom, conveniently located on the first floor, offers a peaceful retreat with sliders to the pool and spa. The updated master bath boasts double sinks, crushed marble countertops, a mahogany cabinet, and an oversized walk-in shower. Downstairs, a spacious laundry room with ample storage awaits, alongside a garage space that's been expanded to cater to your everyday needs. Ascending the staircase to the second floor, you'll find two additional bedrooms, a full bath, and an inviting open loft area, perfect for a game room or office. Step outside to your private oasis, complete with a screened-in deck, heated pool, spa, and fenced yard for privacy. Nearby attractions include Historic Sunset Beach and Honey Moon Island Beach. Notable updates include a new AC (2017), Water Heater (2023), and Roof (2013), along with updated fencing and siding in 2022. This deed-restricted community offers a low HOA fee with year-round community events, fostering a sense of belonging among residents. Don't miss out on the opportunity to call this stunning property home—schedule your viewing today and experience luxury living in Palm Harbor!
- Type:
- Single Family
- Sq.Ft.:
- 1,609
- Status:
- NEW LISTING
- Beds:
- 3
- Lot size:
- 0.19 Acres
- Year built:
- 1984
- Baths:
- 2.00
- MLS#:
- U8242805
- Subdivision:
- Fairway Forest
ADDITIONAL INFORMATION
Discover your dream home with pool on the 18th green on the Lansbrook Golf Course in the coveted Fairway Estate located in the highly sought-after East Lake corridor! This meticulously maintained and lovingly cared for 3 bedrooms, 2 bath gem offers a lifestyle of luxury and leisure. Spacious Layout with modern updates includes completely renovated with high-end finishes and attention to detail throughout. Gourmet Kitchen with updated stainless appliances, granite countertops, work island with barstool seating, shaker cabinets and pantry with plenty of pull-outs, and the list goes on. Open floor plan with plenty of natural light, perfect for entertaining. The luxurious Master Suite includes a spacious bedroom, walk-in closet, and a beautifully updated en-suite bathroom. Sparkling heated pool with a screened lanai, overlooking the lush greens of the golf course. 2 car garage with plenty of storage and parking space. Additional upgrades include: Double pane windows and sliders; new doors; engineered hardwood floors throughout except tile in baths; beautiful Wainscoting in several rooms; inside laundry with washer and dryer; updated fireplace; crown molding throughout; no popcorn ceilings here; fresh paint inside and out; flood zone X; functional wood shutters in rear of home, low HOA fees only $190 per year; and so much more. Enjoy the serenity and beauty of living on the golf course, with stunning views right from your lanai. The East Lake corridor offers top-rated schools; John Chesnut Park with dog park; local YMCA; shopping; dining options; and a short distance to the local sandy beaches and airports. This home is a true standout, combining elegance, comfort, and a prime location. Don’t miss your chance to own this exceptional property! Don’t delay, schedule your private tour, and experience the best in East Lake living. Measurements are approximate and should be verified by buyer.
- Type:
- Other
- Sq.Ft.:
- 1,335
- Status:
- NEW LISTING
- Beds:
- 2
- Lot size:
- 2.94 Acres
- Year built:
- 1981
- Baths:
- 2.00
- MLS#:
- U8243015
- Subdivision:
- Townhomes Of Westlake
ADDITIONAL INFORMATION
Welcome Home to Westlake Village…this end-unit, single-story villa with its peaceful pond view has been meticulously maintained by the current owner for almost 30 years! Enter through your private fenced courtyard and step into the open and light living space. The kitchen features a breakfast nook that overlooks your private courtyard! There is a formal dining area with wet-bar adjacent with to the spacious living area and both have a water view! The split bedroom plan allows each generous sized bedroom to have their own bathroom. The primary bedroom has a large walk-in closet. The 2nd bedroom is currently being used as additional living space. There are extra storage closets throughout the home. The attached sideload garage is oversized with plenty of room for additional storage and washer/dryer. The community pool and clubhouse are a short walk from the house, along with Westlake Park including playground and tennis courts. This popular community is zoned for Palm Harbor University and is located within close proximity to downtown Palm Harbor to visit the restaurants, shops and breweries or hop on the Pinellas trail and travel up to Dunedin. Spend the day at the world-famous Honeymoon Island state park that is less than 15 minutes away! The monthly association fee of $700 covers exterior maintenance, exterior walls of the buildings, roofs, gutters/downspouts, driveways, roads, pool and surrounding area, lake maintenance, landscaping, irrigation, water, sewer and trash collection. There is an annual fee of $408 for Westlake Village.
- Type:
- Single Family
- Sq.Ft.:
- 1,661
- Status:
- NEW LISTING
- Beds:
- 3
- Lot size:
- 0.24 Acres
- Year built:
- 1985
- Baths:
- 2.00
- MLS#:
- U8243034
- Subdivision:
- Hammocks The Unit Ii
ADDITIONAL INFORMATION
Buyers! Put this starter home on your list to see! Located in a very desirable neighborhood in Palm Harbor. This home features a split bedroom layout with the Primary suite on one side and 2 additional bedrooms on the opposite side. All bedrooms are spacious. As you enter the home you will find a large living and dining room combo. The primary suite is light and bright, has 2 closets and an en-suite bathroom. The kitchen is located in the center of the home and over looks the screened in lanai and very spacious backyard which is perfect for kids, pets and the addition of a pool. Just off of the kitchen features a large family room with gorgeous vaulted ceilings. You will find a roomy laundry space just before entering the 2 car garage. In the rear of the home are 2 ample sized bedrooms and a generous sized guest bathroom. The Hammocks community is in high demand as its centrally located to stores, shopping, beaches and major roadways. Its zoned for A-rated Palm Harbor University High school and walking distance to Palm Harbor middle school. Roof - 2014. HOA is only $75/year
- Type:
- Single Family
- Sq.Ft.:
- 2,500
- Status:
- NEW LISTING
- Beds:
- 4
- Lot size:
- 0.34 Acres
- Year built:
- 1986
- Baths:
- 3.00
- MLS#:
- U8243172
- Subdivision:
- Honeymoon Ridge 2nd Add
ADDITIONAL INFORMATION
One or more photo(s) has been virtually staged. Take advantage of this great opportunity to live in the established and charming neighborhood of Honeymoon Ridge. This home boasts an impeccable location, zoned for some of the top-rated schools in Pinellas County as well as close proximity to restaurants, bars, entertainment, shopping, and the beautiful beaches of the Gulf of Mexico. Plus, it’s just 10 minutes to vibrant downtown Dunedin! This spacious 4-bedroom, 3-bathroom home features a desirable split-bedroom layout and beautiful vaulted ceilings that create a bright, airy atmosphere. The home offers formal living and dining spaces, as well as an eat-in kitchen with lovely white cabinetry and stainless-steel appliances, making it perfect for family living. The primary bedroom includes an ensuite bath with double sinks and a walk-in closet. The sizable secondary bedrooms provide ample closet space. Extend your living and entertaining space outdoors to a large covered, screened lanai and an inviting pool, with plenty of privacy provided by the backyard trees and shrubs. Additional features and upgrades include a new hot water heater (2023), a new roof (2013), a new A/C unit (2019), a circular driveway, and a generous-sized laundry room with a utility sink and storage closet. Plus, there are no HOA fees and no flood zone concerns. Enjoy the convenience of being just minutes from the famous Pinellas Trail, several parks and soccer fields, and the gorgeous Honeymoon Island Beach!
- Type:
- Single Family
- Sq.Ft.:
- 850
- Status:
- NEW LISTING
- Beds:
- 2
- Lot size:
- 0.14 Acres
- Year built:
- 1967
- Baths:
- 2.00
- MLS#:
- U8242990
- Subdivision:
- Lake Shore Estates 3rd Add
ADDITIONAL INFORMATION
Welcome to your cozy sanctuary! This charming 2 bedroom, 2 bathroom home offers comfortable living in a convenient location. With 850 square feet of space, no detail has been spared in this top-to-bottom renovation, ensuring an ambiance of luxury and refinement throughout.This home also features brand new hurricane impact windows for your peace of mind. Nestled in a prime location, this home effortlessly combines convenience and serenity. From shopping to top-rated schools, every necessity and luxury is just moments away. Plus, bask in the serene beauty of Lake Tarpon right in your backyard.
- Type:
- Single Family
- Sq.Ft.:
- 2,514
- Status:
- NEW LISTING
- Beds:
- 4
- Lot size:
- 0.23 Acres
- Year built:
- 1994
- Baths:
- 3.00
- MLS#:
- U8242862
- Subdivision:
- Windemere
ADDITIONAL INFORMATION
This is the one you have been waiting for! Welcome to 4457 Worthington Circle located in Ridgemoor. This home has just undergone a complete facelift and interior transformation! Pulling up to this beautiful home you will notice the brand-new paint, freshly sodded yard, and a brand-new roof. Side note don’t worry about your lawn dying as the sprinkler system was just revamped and ready to keep your new lawn watered! Walking up to the front doors, you are greeted by a new paver style tile and double glass-paned doors. Once inside, your eyes are instantly drawn to the 8ft sliding glass doors which head out to the pool but do not worry, we will talk about that in a minute. Back inside, the tall ceilings, large modern light fixtures, new paint, and new luxury vinyl plank floors are just the beginning of great first impressions. This home features a nice 3-way split offering privacy between the primary bedroom and secondary rooms. Let us talk about the primary bedroom, featuring tall ceilings, dual closets (one being a large walk-in), and a spa-like en suite. This bathroom has not one, not two but three rain head showers and a handheld sprayer. To top that off, the stand-alone tub is perfect for soaking after a long exhausting day! Heading towards the kitchen, one thing that really stands out is the mitered window featuring a view of the lanai and pool area. Tall 42-inch solid wood cabinets offer a nice touch for storing all those holiday dishes we never have enough room for. Well, now you do! Let us also give credit to the waterfall island wrapped in Calcutta quartz! New GE profile appliances, a farmhouse style sink and double pantry cabinets, brassed like light fixtures, and cabinets on the front of the island are just what the chef of the family needs. In the family room, next to the wood burning fireplace is a small dry bar with a beverage chiller to keep your drinks cold before heading out to the pool. This room also features those large 8-foot, pocket sliders which allow you to bring the outside in! Off the family are two generous sized bedrooms which share a bathroom. Towards the back of the home is a bedroom with an adjacent pool bathroom which would make for great guest quarters. Lastly, the pool was just resurfaced with a crushed aggregate providing a new updated style. I could go on and on about the beauty of this home but would prefer you to see it for yourself. Schedule your showing today!
- Type:
- Single Family
- Sq.Ft.:
- 1,822
- Status:
- NEW LISTING
- Beds:
- 3
- Lot size:
- 0.33 Acres
- Year built:
- 1979
- Baths:
- 2.00
- MLS#:
- U8242691
- Subdivision:
- Tarpon Woods
ADDITIONAL INFORMATION
Welcome to this charming pool home located in Palm Harbor, Florida! This beautiful property features a split floor plan with 3 bedrooms and 2 bathrooms, offering privacy and convenience. The home also boasts a 2-car garage, providing ample space for parking and storage. One of the highlights of this home is the new flooring throughout, which adds a fresh and modern touch to the interior. The AC system was upgraded in 2017, ensuring efficient cooling during the warm Florida summers. In 2023, the water heater was replaced, providing reliable hot water for your daily needs. Rest assured, the roof was recently replaced in 2024, offering durability and peace of mind. Additionally, this home comes with a water softener, providing added convenience and comfort for you and your family. Situated in a wonderful neighborhood, this property offers a comfortable and enjoyable living experience. Don't miss the opportunity to make this lovely pool home your own! John Chestnut Park is walking distance and features boat ramps and entertaining times on Lake Tarpon. Close to Airports, Beaches, Shopping and Restaurants.
- Type:
- Single Family
- Sq.Ft.:
- 1,881
- Status:
- NEW LISTING
- Beds:
- 4
- Lot size:
- 0.22 Acres
- Year built:
- 1995
- Baths:
- 2.00
- MLS#:
- U8240909
- Subdivision:
- Cobbs Ridge Ph Two
ADDITIONAL INFORMATION
Welcome home to your private tropical oasis in Palm Harbor, FL, surrounded by swaying palm trees and exuding a lush, tropical vibe for ultimate tranquility. This luxurious home offers old-world charm with the finest modern materials and quality. As you enter through the front door, you'll immediately notice the beautiful travertine flooring extending through the dining and living rooms and into the primary bedroom. Soaring ceilings and a lush, yet low-maintenance, landscaped pool area create the feel of a five-star hotel. The primary bedroom features an opulent Mediterranean-style ensuite with high ceilings, a jetted soaking tub, an exquisite handcrafted mural, a stone-topped dual sink vanity, and a separate glass-enclosed shower. No expense has been spared, inside or out! This 4-bedroom home offers great flexibility for office use, additional bedrooms, or recreational space. The kitchen boasts ample wood cabinetry, granite countertops, stainless steel appliances, and opens to the family room and breakfast area with views of the pool. Adjacent to the kitchen, the laundry room provides extra cabinetry, ideal for pantry use. The entire home is equipped with impact-rated windows and doors, as well as a security system. The 3rd car garage stall is enclosed and air-conditioned under the main AC system, perfect for a car collector, fitness enthusiast, or workshop. This additional space adds another 250 sq ft to the stated square footage. The highlight is the stunning pavered pool area. Relax to the sounds of the spillover water feature and let the stress of the day melt away. Multicolored lights in the SALTWATER PEBBLETEC POOL create a resort-like vibe. Outdoor entertaining is effortless! If the sun gets too bright, simply drop the remote-controlled screens for ultimate comfort. Even if it rains, there's plenty of covered area outside for dining while waiting for the sun to return. The FENCED yard provides ample space for pets to run around. The location is ULTRA CONVENIENT, close to BEACHES, SHOPPING, AIRPORTS, DINING, and zoned for the TOP-RATED PALM HARBOR SCHOOLS! Schedule your showing today! TILE ROOF 2013, GENERATOR 2018, IMPACT WINDOWS AND DOORS, CORTEX SECURITY, RING DOORBELL, HVAC 2022
- Type:
- Single Family
- Sq.Ft.:
- 1,648
- Status:
- NEW LISTING
- Beds:
- 3
- Lot size:
- 0.34 Acres
- Year built:
- 1973
- Baths:
- 2.00
- MLS#:
- T3526730
- Subdivision:
- Dunbridge Woods
ADDITIONAL INFORMATION
Welcome to 244 Dunbridge Drive, a stunning newly renovated home in the heart of Palm Harbor, Florida. This light and bright residence boasts updated kitchen and baths, along with fresh paint, new flooring, doors, and stylish light fixtures throughout. Step inside to discover a spacious separate living room and dining room, perfect for both entertaining and cozy dinners. The open kitchen is a chef's dream, featuring a cooking island with a breakfast bar, ample counter space, and solid wood cabinets. It seamlessly flows into the living room, creating a warm and inviting space for gatherings. Enjoy the Florida lifestyle in the screened patio, which overlooks a large backyard, ideal for outdoor activities and relaxation. This home offers convenience and comfort with its prime location close to restaurants, shopping, and essential services such as banking. A fire station is less than a quarter mile away, providing peace of mind. With easy access to US 19, you'll have quick routes to St. Petersburg, Tampa, and the beautiful Pinellas beaches. Don't miss the opportunity to make this beautifully updated home yours. Schedule a showing today and experience the best of Palm Harbor living!
- Type:
- Condo
- Sq.Ft.:
- 1,660
- Status:
- NEW LISTING
- Beds:
- 2
- Lot size:
- 3.44 Acres
- Year built:
- 1974
- Baths:
- 2.00
- MLS#:
- U8242752
- Subdivision:
- Innisbrook
ADDITIONAL INFORMATION
One or more photo(s) has been virtually staged. This is the one you have been waiting for! BREATHTAKING VIEWS of the PGA Copperhead course are visible throughout this spacious beautiful condo. Take in STUNNING views of the Copperhead first hole on the hundred-yard line from the extended wrap-around patio that boasts sliders with lovely plantation shutters. Watch the famed Valspar PGA tournament in the comfort of your home while entertaining friends and family in this desirable floor plan. It does not get better than this! The very popular, NEWLY REMODELED Packards Steakhouse, Copperhead Pool, and hot tub are just a short stroll away! This END UNIT, 2 bedroom, 2 bathroom, + den condo features newer attractive LUXURY VINYL FLOORING throughout the living area, kitchen, den, and second bedroom. The kitchen has newer cabinets and stylish touches such as a decorative metal ceiling with a cute chandelier. The dining area has a large dry bar area with extra cabinet space, which is ideal for entertaining. The generously sized owner's suite features dual sinks with separate vanities and a walk-in shower. Plenty of closet and storage space is abundant in this condo. The den area can be used for extra living space or converted into a third bedroom. The Rosemount building has three entrances, one conveniently located to this condo door entrance. Steps away is a large laundry room with an ice machine for the owner's convenience. There are so many options to explore with this amazing condo, whether it's used as a full-time residence or vacation condo. Innisbrook is a 24-hour Guard-Gated community and offers 4 golf courses, 4 restaurants, tennis courts, 6 pools, a spa, a fitness center, a playground, PICKLE BALL, etc. Golf and membership packages are available to enjoy this amazing resort. The Innisbrook Resort & Spa is located 23 miles from Tampa International Airport, approximately 15 miles to the Award-Winning Clearwater Beach, and close to the very desirable cities of Dunedin, Tarpon Springs, & St. Petersburg. The entire condo or Owners suite can be included in the rental pool program after updating to rental pool standards MILESTONE INSPECTION WAS COMPLETED AND BASED ON INSPECTION, NO SUBSTANTIAL, STRUCTURAL DETERIORATION WAS FOUND; AND NO EVIDENCE OF DANGEROUS OR UNSAFE CONDITIONS WITHIN THE BUILDING. NO REPAIRS ARE NEEDED, AN INSPECTION REPORT IS AVAILABLE TO VIEW.
- Type:
- Single Family
- Sq.Ft.:
- 1,634
- Status:
- Active
- Beds:
- 3
- Lot size:
- 0.15 Acres
- Year built:
- 1988
- Baths:
- 2.00
- MLS#:
- U8241103
- Subdivision:
- Chattam Landing Ph I
ADDITIONAL INFORMATION
Welcome home to the pristine gated community of Chattam Landing, in the coveted Ridgemoor neighborhood! This home boasts a thoughtful split floor plan offering 3 bedrooms, 2 bathrooms, featuring your own screened in pool, and indoor laundry room! Imagine the freshly bloomed gardenias greeting you by your front door or sitting outside in your own private courtyard enjoying your morning coffee. This home has been cared for by only 2 owners since 1988, the current owner for over 31 years. Your sunkissed kitchen offers tons of storage, recessed lighting, pantry, and stainless-steel appliances. The primary suite is positioned just off the pool featuring a walk-in closet, vaulted ceilings, a private study/office, and a full ensuite to include a soaking tub and separate shower. This same bathroom has access to the patio and could double as the pool bathroom. The pool area features a covered lanai and dry bar, overlooking a serene pond setting with beautiful sunsets, yet also provides plenty of privacy. All the outlets have been recently updated. The A/c was replaced Dec 2023, Water Heater 2024, Tile Roof 2016, New stainless-steel refrigerator 2024, new paint throughout (2024). Rest assured, this home is move in ready and waiting for its new owner/s to make it their own!
- Type:
- Townhouse
- Sq.Ft.:
- 2,342
- Status:
- Active
- Beds:
- 3
- Lot size:
- 0.06 Acres
- Year built:
- 2005
- Baths:
- 3.00
- MLS#:
- U8242319
- Subdivision:
- Villas Of San Marino At Palm Harbor
ADDITIONAL INFORMATION
WELL MAINTAINED TOWNHOME IN A SECURE GATED COMMUNITY.READY FOR MOVE-IN.TOP RATED SCHOOLS – Villas of San Marino in Palm Harbor, Florida!! You'll find mature landscaping and palm trees, beautifully maintained homes and a community that comes together to celebrate life and holidays. Located in one of the best school districts in Pinellas County, a short bike or walk to downtown Palm Harbor, the Pinellas Trail is in your back yard, then you have to take a drive to Honeymoon Island but it's only a few minutes away. One of the most desirable locations in north Pinellas County. This townhome is 2342 sf, 3 bedrooms and 3 baths, split floor plan, oversized living room and kitchen space Perfect for culinary enthusiasts and entertaining alike. As you walk in this home you are greeted with clean lines, natural light, tranquility, openness, positivity and a one-of-a-kind home. The primary suite has the ultimate privacy, located upstairs with an oversized ensuite and walk in closet, don’t forget to check out the ensuite private balcony overlooking the Pinellas Trail. The other two bedrooms (one downstairs and one upstairs) are oversized and each offer their own private bathroom. Step outside to the back screened in lanai, a private oasis for relaxation and/or entertainment. This home will fit most family dynamics, you'll experience true pride of ownership when touring this beautiful home. The pictures you see? They are true to life and expect this home to look exactly as you see it in the pictures and you will most likely be more impressed when you see it in person. Features & highlights: HVAC 2024, Plantation Shutters throughout, Newer Luxury Vinyl Plank flooring, Concrete Title roof 2005 with the life expectancy to be 35 years, interior paint 2024 & more. Why are so many people making Palm Harbor and north Pinellas County their home? Schedule your private tour of this home today, grab lunch in downtown Palm Harbor and find out why.
- Type:
- Single Family
- Sq.Ft.:
- 1,837
- Status:
- Active
- Beds:
- 3
- Lot size:
- 0.21 Acres
- Year built:
- 1987
- Baths:
- 2.00
- MLS#:
- U8242147
- Subdivision:
- Wexford Leas - Unit 6c
ADDITIONAL INFORMATION
One or more photo(s) has been virtually staged. Welcome home! Step inside and enjoy the stunning hardwood floors that adorn the living room, family room, kitchen, and dining room. To your right, the spacious living room seamlessly blends with the dining area, complete with a cozy fireplace. This welcoming space flows into a well-equipped kitchen that opens into the family room, creating a perfect setting for gatherings. All three areas—family room, dining room, and primary bedroom—feature sliding glass doors that open to a screened-in, waterfall heated spa, offering a tranquil retreat. The primary bedroom is a haven of comfort, boasting a roomy layout with an ensuite bath equipped with separate vanities, a walk-in shower, and a luxurious tub and surround sound in the living room and primary suite. On the opposite side of the home, two freshly renovated bedrooms feature new luxury vinyl flooring, enhancing the home's modern appeal. But there's more! The garage has been ingeniously transformed into additional living space, complete with HVAC (2020), making it ideal for a game room, home gym, or extra guest quarters. And, although this versatile space is heated and cooled, this additional 200 sq/ft has not counted in the official living area square footage but provides ample opportunities for customization and use. If needed, it can easily be converted back to a functional two-car garage, giving potential buyers various options to make the space their own. Situated in a prime school zone, this home is just minutes from Ozona Elementary, Palm Harbor Middle, and Palm Harbor University High School, all known for their outstanding IB and educational programs. The vibrant downtown Palm Harbor is also nearby, where you can enjoy a mix of dining, entertainment, and shopping options—from cozy cafes and upscale seafood restaurants to popular microbreweries and lively food truck events. This area is not just a food lover's paradise but also a bustling social hub of the community. The Tampa Bay Area, known for its world-famous beaches and golf courses, is within a 30-minute drive. You're also close to Tampa International Airport, downtown Tampa, St. Pete, and Clearwater, and can easily access major events like the NHL, NFL, MLB, Grand Prix, PGA, and concerts. Tampa boasts several Michelin Star fine dining establishments and offers a wealth of outdoor activities, including parks, biking trails, and BMX events. This exceptional home offers a unique blend of tranquility, modern amenities, and access to a vibrant community and outdoor adventures. Don't miss out—be sure to view the 360 virtual tour, book your private showing, and begin your "Paradise Life" today!
- Type:
- Single Family
- Sq.Ft.:
- 1,413
- Status:
- Active
- Beds:
- 3
- Lot size:
- 0.14 Acres
- Year built:
- 1986
- Baths:
- 2.00
- MLS#:
- U8242181
- Subdivision:
- Crystal Beach Estates
ADDITIONAL INFORMATION
One or more photo(s) has been virtually staged. Charming home in Crystal Beach Estates with a BRAND NEW ROOF (2024)! This quaint home has been freshly painted (exterior 2024) and features 3 Bedrooms, 2 Bathrooms and a 2 Car garage with 1,413 sq ft and HIGH VAULTED CEILING, providing a feel of additional space. There is a SPLIT Floor Plan that is OPEN for both functionality and privacy. The kitchen offers eat-in space that overlooks the family room with a fireplace, perfect for family gatherings or entertaining.The fenced-in yard is generously sized for the possibility of a future pool and the exterior of the chimney has just been rebuilt! You can truly embrace coastal living with one of Pinellas county’s best kept secrets being only a stone’s throw away, CRYSTAL BEACH! Known for its breathtaking sunsets over the GULF of Mexico, it is only about a mile away! Local restaurants, bars, breweries in Downtown Palm Harbor/Ozona are also within minutes. Presently Located in TOP RATED schools and NO FLOOD INSURANCE currently required! There are no current HOA/Deed restrictions and is located in UNINCORPORATED PINELLAS COUNTY, which can make for a great investment opportunity! Homes in this location do not last long, so ACT FAST and make your appointment today!
| All listing information is deemed reliable but not guaranteed and should be independently verified through personal inspection by appropriate professionals. Listings displayed on this website may be subject to prior sale or removal from sale; availability of any listing should always be independently verified. Listing information is provided for consumer personal, non-commercial use, solely to identify potential properties for potential purchase; all other use is strictly prohibited and may violate relevant federal and state law. Copyright 2024, My Florida Regional MLS DBA Stellar MLS. |
Palm Harbor Real Estate
The median home value in Palm Harbor, FL is $431,250. This is higher than the county median home value of $235,300. The national median home value is $219,700. The average price of homes sold in Palm Harbor, FL is $431,250. Approximately 61.12% of Palm Harbor homes are owned, compared to 24.75% rented, while 14.13% are vacant. Palm Harbor real estate listings include condos, townhomes, and single family homes for sale. Commercial properties are also available. If you see a property you’re interested in, contact a Palm Harbor real estate agent to arrange a tour today!
Palm Harbor, Florida has a population of 61,553. Palm Harbor is more family-centric than the surrounding county with 24.65% of the households containing married families with children. The county average for households married with children is 21.56%.
The median household income in Palm Harbor, Florida is $55,145. The median household income for the surrounding county is $48,968 compared to the national median of $57,652. The median age of people living in Palm Harbor is 50.4 years.
Palm Harbor Weather
The average high temperature in July is 89.5 degrees, with an average low temperature in January of 50.3 degrees. The average rainfall is approximately 52.7 inches per year, with 0 inches of snow per year.
