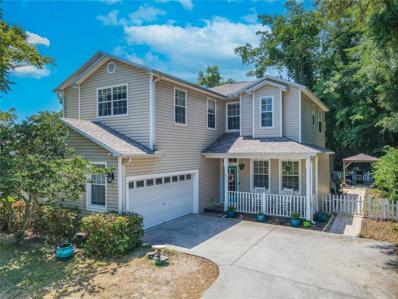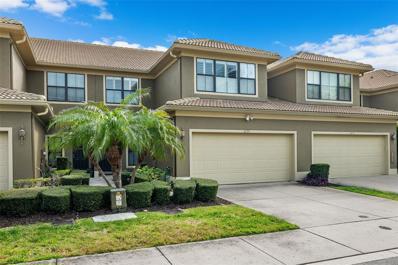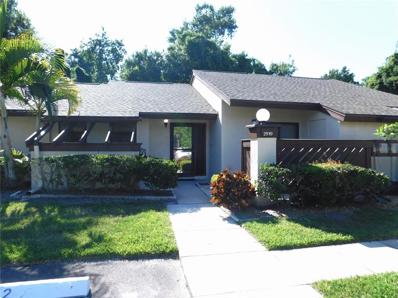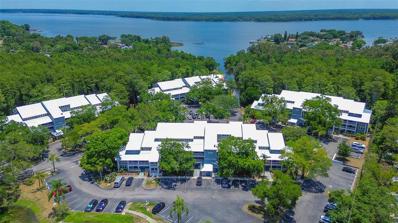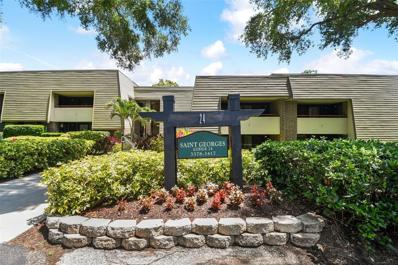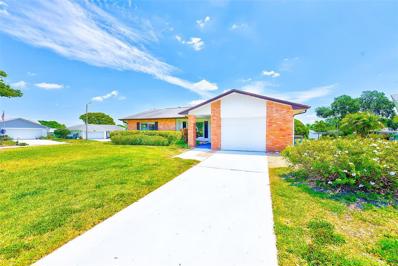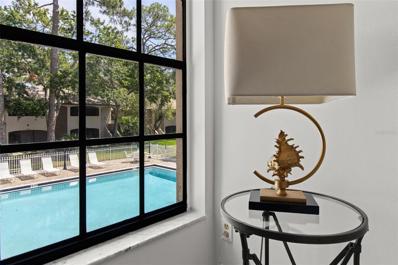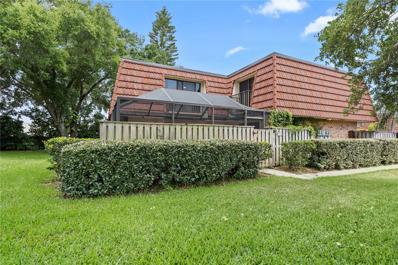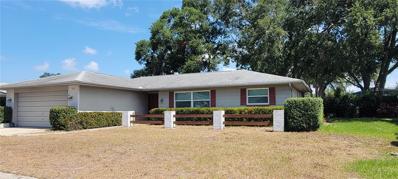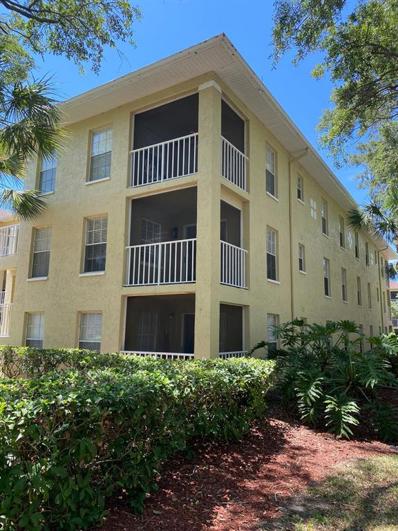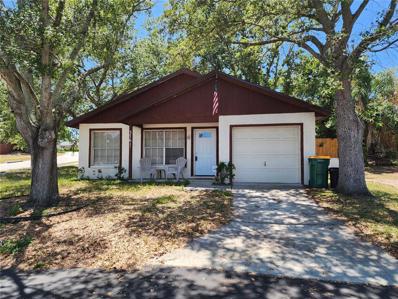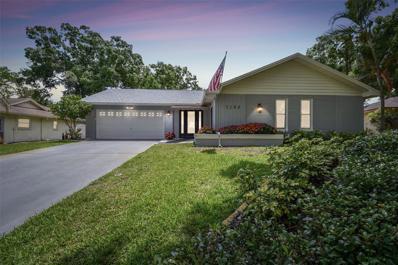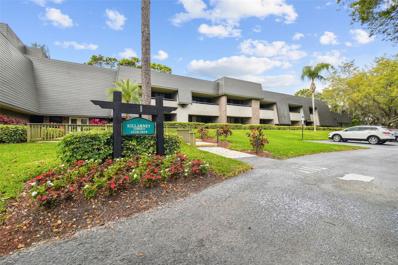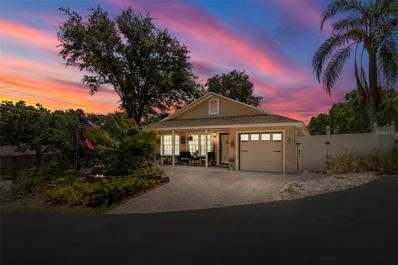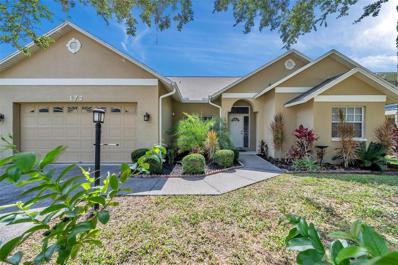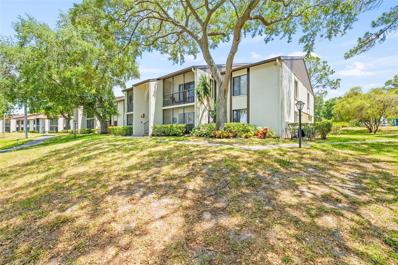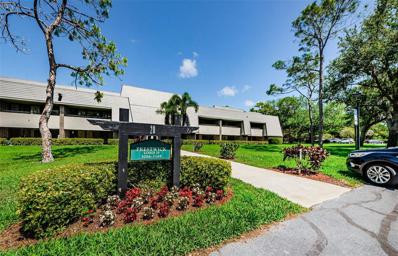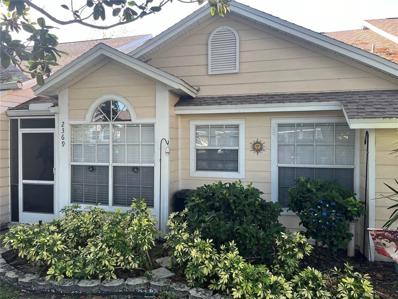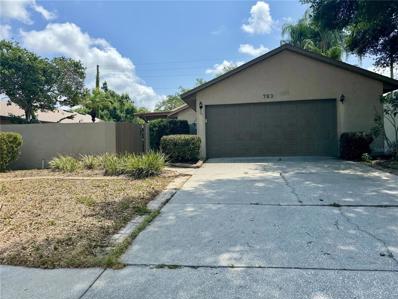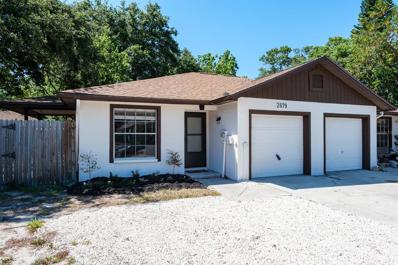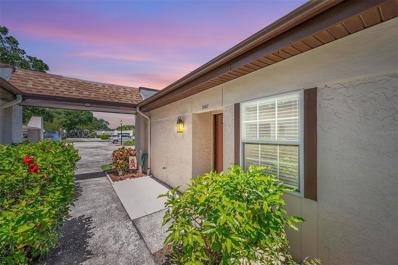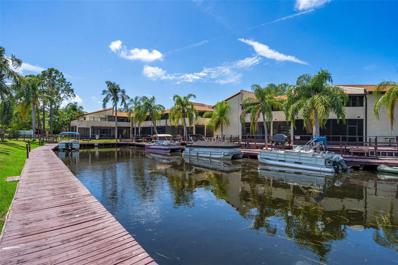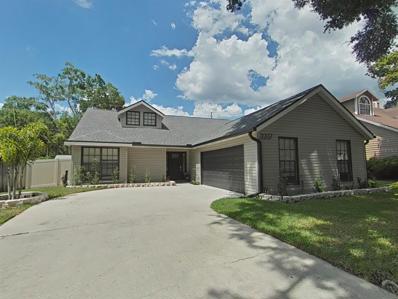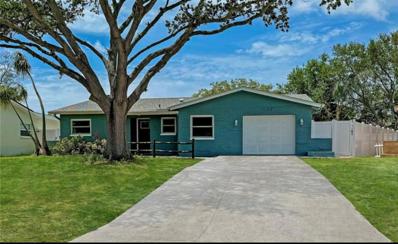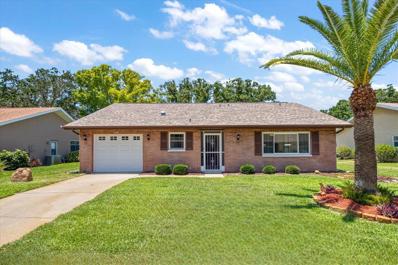Palm Harbor FL Homes for Sale
- Type:
- Single Family
- Sq.Ft.:
- 2,189
- Status:
- NEW LISTING
- Beds:
- 3
- Lot size:
- 0.16 Acres
- Year built:
- 2004
- Baths:
- 3.00
- MLS#:
- U8244370
- Subdivision:
- Acreage
ADDITIONAL INFORMATION
Charming Key West-style 3-bedroom, 2.5-bathroom home in a serene setting that promises a tranquil living experience. This turn-key residence boasts a two-car, side-facing garage with an oversized driveway offering ample parking. The covered front porch provides a welcoming shade, and a French door invites you inside. The grand entrance is adorned with wood plank tile flooring and graceful curved archways, setting the tone for the architectural beauty found throughout the home. The open floor plan is highlighted by unique architectural details, creating a spacious and inviting atmosphere. The dining room is a showstopper, featuring an Edison-style chandelier and beautifully crafted wood shelves and cabinetry that provide both a stunning focal point and additional storage. The kitchen features alabaster wood cabinetry, recessed and pendant lighting, and a center island for extra prep space. Marble countertops, a subway tile backsplash, and a corner sink beneath a window add style and convenience. The kitchen is equipped with a full suite of stainless steel appliances, and a bay window creates a charming breakfast nook. The kitchen seamlessly flows into the living room, perfect for entertaining. The living room features a mosaic tile wood-burning fireplace with a mantle, 22-foot high ceilings, and an abundance of natural light. French doors lead to the screened-in lanai and pool area, creating a perfect indoor-outdoor living experience. An office with a built-in closet can double as a guest room, providing flexibility and functionality. The laundry room is equipped with washer/dryer hookups, mosaic tile flooring, built-in cabinets, and a closet, ensuring all your needs are met. The first-floor half bath features mosaic tile flooring, a mirrored vanity with storage, a marble countertop, a downlight fixture, and a linen closet. The grand staircase with a wood banister leads to the upstairs, where additional living spaces await. Upstairs, the primary bedroom offers a serene retreat with plush neutral-tone carpet, a tray ceiling with a ceiling fan, and multiple windows that flood the room with natural light. The primary bedroom includes a walk-in closet with shelving and shoe racks, an ensuite bath with a garden tub, a separate walk-in shower, and a dual-sink vanity. The second bedroom continues the neutral color palette, featuring carpet, a ceiling fan with a light kit, and a built-in closet, ensuring comfort and style. A built-in desk is conveniently located outside bedrooms 2 and 3, perfect for homework or home office use. The third bedroom, measuring 10x15, features a neutral-tone carpet, a ceiling fan with a light kit, and a walk-in closet. The third bathroom offers a dual-sink vanity with storage and dolomite countertops, stylish mirrors with downlight fixtures, wood plank tile flooring, and a tiled tub with a shower. The second-floor laundry chute makes wash day a breeze. Step outside to your private oasis, where a tile saltwater pool is surrounded by a stone paver deck. The pool features a sun shelf with an umbrella, creating a perfect spot for lounging or cooling off. The screened-in lanai keeps the pool area free from debris, and the covered patio is ideal for alfresco dining. A pergola secured to a cement pad provides the perfect spot for your outdoor grill. This home truly offers a perfect blend of style, comfort, and functionality. Conveniently located to shopping, restaurants, parks, and more.
- Type:
- Townhouse
- Sq.Ft.:
- 2,215
- Status:
- NEW LISTING
- Beds:
- 3
- Lot size:
- 0.05 Acres
- Year built:
- 2013
- Baths:
- 3.00
- MLS#:
- U8244810
- Subdivision:
- Tarpon Ridge Twnhms
ADDITIONAL INFORMATION
Enjoy Maintenance Free Living in the Gated Community of Tarpon Ridge. Open Floor Plan with 2 Story Ceilings in Great Room. This light and bright townhome offers wood plank floors, rich espresso wood cabinets, beautiful glass tile backsplash, stone countertops, stainless steels steel appliances, glass top range double oven and microwave, a large pantry, breakfast bar, and breakfast nook. Master Suite on 1st floor with luxurious oversized bath, dual sinks, step-in shower, large walk-in closet with custom closet organizer and chandelier. The second and third bedrooms are located upstairs just off the large open loft bonus space. Water Softener. Inside Laundry Room. Extra Storage. The slider Leads out to the Screen Porch. HOA $320.00 per month Includes Building Exterior, Escrow Reserves Fund, Ground Maintenance, Roof, Trash Removal, and Community Pool! Pet-Friendly Community. Great Location- County Parks, Beaches, Shopping and Restaurants Nearby!
- Type:
- Other
- Sq.Ft.:
- 1,120
- Status:
- NEW LISTING
- Beds:
- 2
- Lot size:
- 0.06 Acres
- Year built:
- 1981
- Baths:
- 2.00
- MLS#:
- U8244625
- Subdivision:
- Strathmore Gate-east
ADDITIONAL INFORMATION
Spacious one story villa tucked in a corner of a cul-de-sac street, located in a unique park-like setting under a canopy of trees in Strathmore Gate East of Palm Harbor. On the way to your front door, you pass your open patio (great for that cooking grill) with privacy fence and storage closet along with another open patio for outdoor seating under wooden beams. Open tiled foyer entrance with hall closet takes you to your choice of living area with sliders out to your screen enclosed lanai or into the oversized open kitchen with its own set of sliders out to the open patio. Plenty of room for all in this kitchen offering plenty of counter and cabinet space plus open pass thru area into the dining room. The full size washer and dryer are located in the closet off the kitchen with extra shelving and there is an additional pantry just around the corner from the kitchen in the foyer. Down the hall is the double door entrance to the second bedroom that can be used as an office or den and offers wall closet, sliding glass doors out to the screen enclosed lanai overlooking the back yard. Updated guest bath with tiled walk in shower and updated vanity. The primary bedroom suite, with widow overlooking the back private wooded area, has a small walk in closet and another wrap around closet in the primary bathroom vanity area. Updated tub/shower combination in the primary bath. This is a pet friendly neighborhood with no weight restrictions, lower maintenance fees that cover water, sewer, trash, exterior painting, roof, lawn care, outside pest control, tennis courts, basketball court, swimming pool and even a sharing library box! Your park-like setting neighborhood is amazingly close to local shopping, entertainment, healthcare, restaurants, hiking trails and our renown beaches. Added bonus is the brand new roof installed in March and seller has already paid in full the special assessment and new a/c Seers 17 with UV/heat strips. For the convenience of the seller, all furnishings will be included with the sale.
- Type:
- Condo
- Sq.Ft.:
- 2,029
- Status:
- NEW LISTING
- Beds:
- 3
- Year built:
- 1984
- Baths:
- 3.00
- MLS#:
- U8244793
- Subdivision:
- Dolly Bay A Village On Lake Tarpon
ADDITIONAL INFORMATION
Highly sought-after Dolly Bay Condos Waterfront community on Pinellas County’s largest freshwater lake, Lake Tarpon! REMODELED 3 bedroom, 2.5 baths townhome with NEW KITCHEN & NEW VINYL PLANK FLOORS! The building has an ELEVATOR & NEWLY REPLACED ROOF! On the main floor you have the Remodeled Kitchen with plantation shutters, NEW SHAKER CABINETS, gorgeous Brazilian GRANITE COUNTERS, BREAKFAST BAR convenient for gathering with friends and family, & wet bar for entertaining! For guests you have a half bath on the main floor with new sink and stone countertops! The SPACIOUS GREAT ROOM offers plenty of space for the family to enjoy, and opens to the screened lanai which overlooks the peaceful landscape of the property. Head upstairs to your private retreat, where you’ll find the Master bedroom with soaring VAULTED CEILING and REMODELED ENSUITE bathroom, complete with new vanity barn doors and newly tiled walk in shower & water closet with shiplap walls. AND the 2nd bedroom w/ vaulted ceiling also boasts an updated ENSUITE BATHROOM. In the hallway you’ll find the laundry closet with new washer/dryer concealed behind a STYLISH SLIDING BARN DOOR! On the top floor you’ll find the SPACIOUS 15x15ft 3rd Bedroom which is being used as a HOME OFFICE! The condo boasts a range of amenities that cater to your every need. Whether you're looking for a leisurely swim, an invigorating game of tennis, or a relaxing evening at the clubhouse or gathering around the fire pit, you'll find it all here. The pool is perfect for soaking up some sun, while the tennis/pickleball courts provide a great opportunity to stay active and meet others. The clubhouse is ideal for hosting events and gatherings, and you can even enjoy a game of billiards or ping pong with friends. With its wide range of amenities and stunning views, you'll feel like you're on vacation every day. Bring your boat ($500 per year to dock), personal watercraft ($250 per year to dock), kayaks/paddleboards, and more! HOA includes water/sewer/trash, 1 parking spot plus PLENTY of guest parking, insurance, maintenance of the landscape/exterior/roof, condo manager, car wash area, and exterior pest control. Great location near the Pinellas Trail, historic Tarpon Springs Sponge Docks, downtown Tarpon Springs, downtown Dunedin, shopping, world famous beaches, airport, dining, medical facilities, world class golfing, world-class entertainment, Tampa International Airport, colleges/universities & more! Schedule your showing today!
- Type:
- Condo
- Sq.Ft.:
- 1,210
- Status:
- NEW LISTING
- Beds:
- 2
- Lot size:
- 1.85 Acres
- Year built:
- 1975
- Baths:
- 2.00
- MLS#:
- U8244929
- Subdivision:
- Innisbrook 24
ADDITIONAL INFORMATION
***RARE 2/2 ON THE 1ST FLOOR OVERLOOKING THE PGA'S VALSPAR CHAMPIONSHIP COPPERHEAD GOLF COURSE #2 HOLE! THIS IS A MUST SEE... COMPLETELY RENOVATED CONDO FROM TOP TO BOTTOM. ENJOY THE SPECTACULAR VIEW FROM THIS PRIVATE PATIO. THE UNIT BOASTS AN OPEN FLOOR PLAN WITH AN EXTENDED QUARTZ COUNTERTOPS FOR EXTRA SEATING. THE WELL APPOINTED LIVING AREA IS PERFECT FOR EXTERTAINING AFTER A ROUND OF GOLF. THE BEAUTIFUL PAINT COLORS EXTEND THROUGHOUT TO THE BEDROOMS. THE GUEST BEDROOM HAS A FULL SIZE BED AND TWO BUNK BEDS. THE GUEST BATHROOM HAS A WALK IN SHOWER, GLASS DOORS AND MARBLE VANITY COUNTERTOP. THE MASTER BEDROOM IS VERY SPACIOUS AND HAS PLENTY OF ROOM FOR THE KING SIZE BED, LARGE DRESSER AND NIGHT STANDS. THE MASTER BATHROOM IS STEPS AWAY AND INCLUDES DESIGNER FINISHES WITH PORCELAIN TILE THROUGHOUT. THE LAUNDRY ROOM IS LOCATED ON THE 3RD FLOOR. INNISBROOK RESORT OFFERS SEVERAL SPECTACULAR AMENTITIES INCLUDING: 4 RESTAURANTS AND 3 BARS INCLUDING THE NEW FAIRWAYS COFFEE & WINE BAR, 10 HAR-TRU TENNIS COURTS, 7 PICKELBALL COURTS, FITNESS CENTER, 6 SWIMMING POOLS AND A FULL SERVICE SALAMANDER SPA.
- Type:
- Single Family
- Sq.Ft.:
- 1,595
- Status:
- NEW LISTING
- Beds:
- 2
- Lot size:
- 0.27 Acres
- Year built:
- 1979
- Baths:
- 2.00
- MLS#:
- U8244839
- Subdivision:
- Highland Lakes
ADDITIONAL INFORMATION
Welcome to this delightful 2-bedroom, 2-bathroom home with a 1-car garage in the desirable community of Highland Lakes. Upon entering, you'll be greeted by a spacious living room and dining room combination, ideal for entertaining or relaxing. The family room, located off the galley kitchen, offers a cozy space for casual gatherings. The kitchen itself is a chef’s delight, featuring elegant granite countertops and ample cabinet space. Both bedrooms are located down the hallway away from the living quarters. Both bedrooms are good sized. The master bedroom has its own private bathroom. The hall bathroom is spacious. One of the standout features of this home is the large enclosed bonus room, providing versatile space for a home office, hobby room, or additional living area. Enjoy the outdoors year-round from the comfort of the screened porch, perfect for morning coffee or evening relaxation. Highland Lakes offers lots of activities and recreational opportunities for residents to enjoy. Tak a dip into one of the 3 community pools (2 are heated) or invite your friends to a game of tennis, racquetball, or pickle ball. Golf on the pristine golf courses. Highland Lakes provides access to Lake Tarpon, where you can spend the day boating, fishing, or enjoying the scenic view. This meticulously maintained home offers both comfort and convenience, making it an ideal choice for those seeking an active and enjoyable lifestyle in a welcoming 55+ community. Don’t miss your chance to make this charming residence your own!
- Type:
- Condo
- Sq.Ft.:
- 900
- Status:
- NEW LISTING
- Beds:
- 2
- Lot size:
- 0.2 Acres
- Year built:
- 1986
- Baths:
- 2.00
- MLS#:
- U8244765
- Subdivision:
- Bonaventure Condo
ADDITIONAL INFORMATION
Stunning Showstopper in this highly sought after community! Upon entering this Beautiful Second Floor Unit you will be greeted with a Vibrant Space with tons of Natural Light that overlooks the Sparkling Community Pool. Open and Airy Great Room Floor Plan with Wood Burning Fireplace & Dining space off of the Kitchen. Kitchen includes Glass Top Range, Stainless Steel Appliances, and Breakfast Bar. Large Master Bedroom with Walk-in Closet & En-Suite Master Bath features Updated Vanity & Tub/shower combo. Generous Second Bedroom with Closet and adjacent bath featuring Single Pedestal Sink & Step-in Shower with Decorative Tile. Covered & Screened Front Porch with Laundry Closet. Also, conveniently available just steps away from this unit are the Community Pool & Fitness Center. Location is perfect with Local Shops, Restaurants, County Parks, Trails & Beaches Nestled all around. HOA $329 Monthly includes Insurance on the Building, Ground Maintenance, Water, Sewer & Trash.
- Type:
- Townhouse
- Sq.Ft.:
- 1,344
- Status:
- NEW LISTING
- Beds:
- 2
- Lot size:
- 0.03 Acres
- Year built:
- 1985
- Baths:
- 3.00
- MLS#:
- T3529504
- Subdivision:
- Wedge Wood Of Palm Harbor
ADDITIONAL INFORMATION
I gladly present to you 2616 10th Court. This beautifully remodeled 2 bedroom, 2 1/2 bathroom townhouse is situated in the serene community of Wedgewood of Palm Harbor. Conveniently located near the intersection of Tampa Road and US 19, you are just a 30-minute drive to Clearwater Beach and a 30-minute drive to Tampa International Airport. The unique design of these buildings allows you to take full advantage of Florida's gorgeous year-round with a privately gated and screened-in front porch that greets you just as you walk in. The interior floorplan offers optimal space use with a roomy living area and kitchen, as well as a half bathroom and laundry room combo downstairs. The upstairs features two generously sized rooms, an ensuite bathroom in the main room, and a second bathroom just outside of bedroom #2. The community also features tennis courts, a basketball court, a community pool, and plenty of green areas and mature trees. Wedgewood at Palm Harbor is truly a hidden gem that you should come discover for yourself!
$419,000
155 Lagoon Way Palm Harbor, FL 34684
- Type:
- Single Family
- Sq.Ft.:
- 1,473
- Status:
- NEW LISTING
- Beds:
- 2
- Lot size:
- 0.17 Acres
- Year built:
- 1977
- Baths:
- 2.00
- MLS#:
- T3529622
- Subdivision:
- Sunshine Estates
ADDITIONAL INFORMATION
Don’t miss your chance to live in the Palm Harbor neighborhood of Sunshine Estates. This 2BR-2BA-2 car garage home is move in ready. New impact windows and a new flat roof over Florida room were just installed. FLOOD ZONE “X”. Great location in a quiet neighborhood that is zoned for excellent schools including Palm Harbor University High School. Eat in kitchen area in addition to bar seating. Sliding door opens to a screened in back porch with storm panels. Master bedroom has adjoining bathroom including a walk-in shower. Direct access to the second bathroom from the garage too. Close to Tarpon Springs, Lake Tarpon, and so much more. Convenient to shopping and great restaurants. Don't let this opportunity get away.
- Type:
- Condo
- Sq.Ft.:
- 1,115
- Status:
- NEW LISTING
- Beds:
- 2
- Lot size:
- 20.98 Acres
- Year built:
- 1987
- Baths:
- 2.00
- MLS#:
- T3529791
- Subdivision:
- Meadowlake Palm Harbor Condo
ADDITIONAL INFORMATION
Beautiful, completely renovated, Second-floor 2-bedroom 2 Bathrooms condo. Brand new kitchen with Stainless Steel appliances, modern backsplash, Quartz countertops, and new vinyl floors. Bathrooms have a contemporary style with Quartz countertops, modern lighting, and vinyl floors in the living room, kitchen, and bathrooms, carpet in the bedrooms, and a screened patio. Resort-style pool, Tennis Court, Fitness Center, Playground, Volleyball Court, Grill Area, Laundry Facility, Office Facility, and Car Care Center. Welcome to the highly sought-after Meadowlake Condos community. Located a short distance from US19 in beautiful Palm Harbor, Florida. Everything is close by from Honeymoon Island and Caladesi Island State Park, beaches, and the Pinellas retail outlets, including restaurants and banks. Please check the details for the well-rated public schools in this area which are very close by. This condo has a well-maintained grounds and gives you access to a gym onsite along with a laundry area (this condo has washer/dryer connections inside) as well as a playground, tennis courts, picnic areas, clubhouse, shuffleboard, a dog walking area, a beautiful pond/lake and an abundance of parking which is hard to come by. Meadowlake has a Publix grocery store right next door.
- Type:
- Single Family
- Sq.Ft.:
- 902
- Status:
- NEW LISTING
- Beds:
- 2
- Lot size:
- 0.14 Acres
- Year built:
- 1984
- Baths:
- 1.00
- MLS#:
- U8244511
- Subdivision:
- Lake St George South Unit Ii
ADDITIONAL INFORMATION
Cute home in the heart of Palm Harbor, in Lake St George, has 2 bedrooms, and 1 bath, with a 1-car garage and backside screened patio —open floor plan with cathedral ceilings. The kitchen has simple cabinets, granite counters, stainless appliances, and a breakfast bar. Pets ok. The property is being sold CASH ONLY, AS-IS with the right to inspect. There was a settlement claim 1997 due to what the owner was told was "clay shrinkage". The property was never repaired. Close to shopping and loads of stores, A-rated schools, & local beaches. Roof 2013.
- Type:
- Single Family
- Sq.Ft.:
- 1,854
- Status:
- NEW LISTING
- Beds:
- 2
- Lot size:
- 0.23 Acres
- Year built:
- 1981
- Baths:
- 2.00
- MLS#:
- U8244427
- Subdivision:
- Highland Lakes Unit 14 Ph 2
ADDITIONAL INFORMATION
LIVE THE DREAM by adding the Highland Lakes lifestyle to your new residence. This spacious, 1,855-HSF single-family home offers a retractable covered entry, 2 spacious bedrooms, a master's with a large walk-in closet, 2 baths, 2 car garages, and an indoor laundry room. The large eat-in kitchen with granite counters, tile backsplash, and stainless Whirlpool appliances leads to a combined large living/dining area and another AC bonus room overlooking your manicured and landscaped yard. Freshly painted exterior and interior, with wood and LVT flooring throughout, plantation shutters, ceiling fans, 2020 roof, 2017 Trane AC, 2016 Rheem WH, sprinkler system, and a new electric panel bring all the mechanicals up to date. Sidewalks invite you to visit neighbors and the community offers amenities to keep you busy all year long.: 27 holes of golf to enjoy; 2 community pools, one at the main clubhouse which also offers Golf clubhouse, Pickle Ball, Tennis, Bocce, Shuffleboard as outdoor activities and a lending library, billiards, arts and crafts, cards and games, and woodworking along with 75+ clubs to provide every opportunity to enjoy the Florida lifestyle. The Lakeside Lodge, with a multi-purpose room, service kitchen as needed, and panoramic views of the Lake from the porch, also offers a 2nd pool and deck with a garden, picnic tables, and grills along with horseshoe pitch. Two pontoon boats are available to enjoy the Lake and, if desired, one of the lakeside restaurants with friends and family. RV and boat Parking along with a ramp is also a well-enjoyed feature. These activities and a wide range of dinners/dances are all organized and published in the monthly calendar so you can fill it up as you see fit. Highland Lakes? close proximity to all of Tampa Bay's many events, sports, and artistic venues adds even more ways to join in the fun and enhance your new lifestyle.
- Type:
- Condo
- Sq.Ft.:
- 610
- Status:
- NEW LISTING
- Beds:
- 1
- Year built:
- 1972
- Baths:
- 1.00
- MLS#:
- U8244221
- Subdivision:
- Innisbrook 9 Condo
ADDITIONAL INFORMATION
Deluxe Executive Suite "A2" – Center of the Resort -Lochness Pool complex at your doorstep- what could be more fun! This 2nd floor unit has been fully renovated to the new Rental Pool standards and overlooks the 2nd fairway of the South Course. Offered fully furnished with the New 2019 Rental Pool interior, including 2 queen pillow-top beds, an innerspring sleeper sofa and a stocked kitchen with everything you need to spend relaxing vacation time in golf paradise. Enjoy the Florida sunsets with this western exposure from your spacious tiled patio. Enjoy a short stroll to the Osprey Clubhouse with the Market Salamander Grill and Bar and relax by the conversational fire pits in the evenings. After a day of golf and swimming, pop over to the main Practice range. Several levels of club memberships are available for purchase to participate in the Innisbrook amenities. Innisbrook condo owners have the option to participate in the Resort’s optional Rental Pool program (condos in lodges 1-24 only). Situated on 900 wooded acres of rolling hills and 70 acres of lakes, Innisbrook, A Salamander Golf and Spa Resort is located just 25 minutes from Tampa International Airport. Innisbrook features four signature golf courses, including the PGA’s Valspar Championship Copperhead course, 285 spacious guest suites and rooms, four restaurants and three bars including the NEW FAIRWAYS COFFEE AND WINE BAR FEATURING STARBUCKS COFFEE, the Innisbrook Golf Institute, 10 tennis courts and PICKLEBALL, a full-service Salamander Spa with 12 treatment rooms and Fitness Center, six swimming pool complexes, and two conference halls.
- Type:
- Single Family
- Sq.Ft.:
- 1,160
- Status:
- Active
- Beds:
- 3
- Lot size:
- 0.16 Acres
- Year built:
- 1983
- Baths:
- 2.00
- MLS#:
- U8244455
- Subdivision:
- Lake St George-south
ADDITIONAL INFORMATION
Welcome to 3724 Albion Ct in Palm Harbor, your gateway to the best of Florida living. This stunning 3 bedroom, 2 bath pool home with 1 car garage is perfectly situated for convenient access to US-19, Curlew, and Tampa Rd, offering a quick drive to the beautiful Gulf Beaches and Honeymoon Island. Countryside Mall and Countryside Country Club with golf, tennis, swimming and work out facilities are just minutes away, and the Tampa Airport is also easily reachable. Nestled on a corner lot, this fully updated and MOVE-IN READY home boasts exceptional curb appeal with a charming front porch, perfect for enjoying the Florida lifestyle. The exterior features a stunning paver driveway and lush landscaping, creating an inviting first impression. Step inside to discover an interior bathed in natural light, thanks to large windows, vaulted ceilings, and an open floor plan. The home is designed with a light and bright color palette, complemented by wood-look tile plank flooring throughout the home for easy maintenance, and there’s no carpet in sight. Modern ceiling fans, recessed lighting, and a spacious layout make the living space warm and welcoming. Located in the much desired community of Lake St. George South, this home has seen significant updates, including a new exterior sliding glass door, the removal of popcorn ceilings, a new pool with fencing, a full roof replacement in 2021, and updated AC and water heater in 2019. This charming residence features 3 bedrooms and 2 baths, plus a versatile space ideal for an office, playroom, or den with sliders leading out to your tropical oasis. The 1-car garage adds convenience plus interior laundry area. The kitchen is a chef's delight, equipped with stainless steel appliances, high-end white shaker cabinetry with crown molding, soft-close drawers, under-cabinet lighting, sleek quartz countertops, and a glass backsplash with a coastal flair. The extended breakfast bar provides plenty of room for bar stools and opens to the family room, making it perfect for entertaining. The dining room features a charming bay window with bench seating, enhancing the cozy atmosphere. The owner’s retreat is full of natural light for an light and bright feel. Your ensuite will give you the feeling of being in a spa with a light gray vanity, modern fixtures, designer lighting an mirror, and a custom walk-in shower with designer tile and a custom glass frameless shower door. The second bathroom is equally impressive with custom tile work, upgraded lighting, and a light gray vanity. Out back you will find a pool, pavers and a tropical feel. Centrally located and close to shopping, restaurants, medical facilities, movie theater and much more! This home will check all of your boxes........call today for your private showing!
- Type:
- Single Family
- Sq.Ft.:
- 2,612
- Status:
- Active
- Beds:
- 3
- Lot size:
- 0.14 Acres
- Year built:
- 1998
- Baths:
- 2.00
- MLS#:
- U8244293
- Subdivision:
- Lake Shore Estates 1st Add
ADDITIONAL INFORMATION
This waterfront custom home bring access to Tarpon Lake with your boat from your own dock and boat lift behind the home. The home is larger than it looks from the outside with over 2,600 sq ft. of living space. The first floor has three bedrooms, two split from the primary bedroom with the primary bedroom having walk-in closets and a very large bathroom including separate shower and tub, large vanity with a wall of mirror. There is a formal dining room, plus room for a dinette and counter seating in the kitchen. An island in the kitchen adds to the storage capacity as well as provides additional workspace on the granite countertops. Stainless appliances throughout the kitchen. The living room, family room and Florida rooms all look out the rear windows through the backyard to the water. Exit the rear of the home onto your patio next to the water through either the sliding glass or French doors. A 27’ x 17’ covered dock with davits await your boat. Beautiful large floor tile in main living area of the home going into the primary bedroom and bath. On the second floor, is a landing area and a bonus room that could be used as a media room, office or storage or easily converted into a bedroom. Some of the custom attributes include tray ceiling, plant ledges and high baseboards. With the mature and updated landscaping around the home including fruit trees, it feels like old Florida. Neighbors state the depth of the canal is ~6’. Lake Tarpon has several parks along it’s shores such as A.L.Anderson, Richard Irvin, Highland Nature Park & John Chestnut Parks. Lake Tarpon offers boating, skiing, fishing, jet skiing or a relaxing boat trip to one of the restaurants also located on the lake. There is also an optional Lake Shore Club for a yearly fee providing access to the boat ramp, local park and facilities to rent. This property is close to the beautiful Honeymoon Island beaches, sponge docks of Tarpon Springs and Innisbrook Golf Resort.
- Type:
- Condo
- Sq.Ft.:
- 1,038
- Status:
- Active
- Beds:
- 2
- Lot size:
- 0.83 Acres
- Year built:
- 1983
- Baths:
- 2.00
- MLS#:
- N6133136
- Subdivision:
- Pine Ridge At Palm Harbor
ADDITIONAL INFORMATION
FULLY FURNISHED……LAKE / WILDLIFE VIEW……COMMUNITY POOL….…..AC & HEATER RECENTLY REPLACED……LUXURY VINAL FLOORING……15 MINS FROM HONEYMOON BEACH……..NEW APPLIANCES....Discover the enchanting charm of this exquisitely furnished condo nestled in the heart of the highly sought-after Pine Ridge at Palm Harbor, a serene and meticulously maintained 55+ community. Picture yourself relaxing on the screened-in porch, savoring tranquil moments while gazing at the breathtaking lake views and the gentle presence of wildlife. Inside, the condo welcomes you with a spacious and inviting living room/dining room combo, seamlessly flowing into a modern kitchen equipped with brand-new appliances and granite counters, perfect for creating culinary delights. Recent upgrades, including a top of the line AC and heater, ensure year-round comfort, while the luxurious vinyl flooring in the main areas adds an elegant touch to your living space. Embrace the vibrant community life with access to a sparkling pool/spa, a welcoming clubhouse, a well-equipped fitness center, and a shuffleboard court. For those who love the outdoors, numerous hiking trails await your exploration. Conveniently located just 15 minutes from the pristine shores of Honeymoon Beach and close to an array of shopping destinations, beaches, and exciting outdoor adventures, this condo offers a perfect blend of comfort, convenience, and natural beauty. Don’t miss this opportunity to experience a lifestyle where every day feels like a peaceful retreat in paradise.
- Type:
- Condo
- Sq.Ft.:
- 825
- Status:
- Active
- Beds:
- 1
- Lot size:
- 3.57 Acres
- Year built:
- 1973
- Baths:
- 1.00
- MLS#:
- U8244016
- Subdivision:
- Innisbrook
ADDITIONAL INFORMATION
Do Not Disturb Tenant! Great investment property!! Here's your chance to own a little piece of Paradise! This Turn-key condo with open floor plan is located in the Prestwick building, tucked back in the quiet western side of the beautiful Innisbrook Golf Resort - home of the PGA Valspar Championship! This spacious condo features a large covered balcony with wide open views of the North Golf course. Bathroom has been updated with a tiled, glass enclosed tub/shower. Condo has been freshly painted and is ready for move-in! Bring your creativity and add your own personal touch! Also great for investors! Innisbrook condo owners have the option to participate in the Resort’s optional Rental Pool program (condos in lodges 1-24 only). Innisbrook features 72 holes of championship golf, four restaurants, and three bars including the NEW Fairways Coffee and Wine Bar. Also featuring the full-service Salamander Spa with 12 treatment rooms and state-of-the-art Fitness Center, six swimming pool complexes, and three conference halls with 65,000 square feet of meeting space. With 900 acres of rolling hills and pristine lakes situated on Florida’s west central coast, Innisbrook is conveniently located between charming Dunedin and Tarpon Springs and just a short drive from gorgeous Gulf Beaches, offering activities and attractions for everyone to experience. Don't let this one slip away! Schedule your private showing today!
- Type:
- Other
- Sq.Ft.:
- 1,200
- Status:
- Active
- Beds:
- 2
- Year built:
- 1993
- Baths:
- 2.00
- MLS#:
- U8243851
- Subdivision:
- Village At Bentley Park The Phase 1 Blk 32, Lot 3
ADDITIONAL INFORMATION
ONE OF THE MOST GORGEOUS VILLAS IN A PRIME LOCATION FOR A-RATED SCHOOLS AND FAMILIES TO GROW. THIS VILLA HAS THE QUALITY AND TASTE OF OWNERSHIP YOU WILL SEE WHEN WALKING IN THE FRONT DOOR WITH 1,200 SQ FT OF LIVING SPACE. VAULTED CEILING WITH SPACIOUS ROOMS AND WALNUT WATERPROOF LAMINATED FLOORING IN LIVINGROOM/DININGROOM & BEDROOMS. WINDOWS GALORE WHICH MAKES IT LIGHT AND BRIGHT TOO. QUALITY KITCHEN WITH LOTS OF WINDOWS AND ALL STAINLESS APPLIANCES WITH GRANITE COUNTERTOPS & NEW QUALITY NEUTRAL WOOD CABINETS. LARGE PANTRY ACCOMODATES THE LIFESTYLE OF A GROWING FAMILY. THE NEIGHBORHOOD RUBS SHOULDERS WITH MANY LUXURY SUBDIVISIONS TO KEEP YOUR HOME VALUES UP. COMMUNITY POOL & TENNIS IS WALKING DISTANCE FROM VILLA. LARGE LANAI OFF LIVINGROOM FOR CASUAL ENTERTAINING AND JUST RELAXING AFTER THAT BUSY DAY. COME SEE THIS BEAUTIFUL VILLA TODAY....
- Type:
- Single Family
- Sq.Ft.:
- 1,513
- Status:
- Active
- Beds:
- 2
- Lot size:
- 0.14 Acres
- Year built:
- 1985
- Baths:
- 2.00
- MLS#:
- T3530043
- Subdivision:
- Hidden Grove Sub
ADDITIONAL INFORMATION
Located in the sought-after Hidden Grove community of Palm Harbor, this spacious home offers unlimited possibilities. With over 1500 sf of living space, this 2-bedroom 2-bath home has immense potential in a coveted location. It could be an INVESTORS DREAM or a simple renovation for someone looking for a project! The kitchen was updated in 2014, newer luxury vinyl flooring was installed in the spacious living room and a NEW Water Heater complete this rancher. This home has a split floor plan, boasting en-suite bathrooms for each bedroom. The spacious kitchen offers an eat-in area overlooking the massive screened in porch. Enjoy the solitude of your private courtyard and outdoor garden area and reimagine what could be an amazing outdoor oasis! The property includes a 2-car garage that has been partially converted into an air-conditioned office space. Additional upgrades include a NEW hot water heater, a 2016 AC unit, luxury vinyl plank flooring, and recently touched-up landscaping. Honeymoon Island is a short 4 minute drive and the Pinellas trail is a 10- minute bike from your doorstep. This home is in a fantastic location, close to beaches, downtown Dunedin, Tarpon Springs, and Palm Harbor’s trendy downtown area!
- Type:
- Other
- Sq.Ft.:
- 797
- Status:
- Active
- Beds:
- 2
- Lot size:
- 0.1 Acres
- Year built:
- 1984
- Baths:
- 1.00
- MLS#:
- U8243644
- Subdivision:
- Lake St George South Unit Ii
ADDITIONAL INFORMATION
Experience the epitome of modern living with this extensively renovated home! The charm of an established neighborhood in the heart of Palm Harbor and luxury of renovations akin to new contruction at an unbeatable price! This home boasts a newer 15 SEER Lennox HVAC system, installed in June 2022, with a 10-year warranty on parts and service. The comprehensive renovation includes fresh paint both inside and out, newer Blanco Carrera ceramic tile flooring throughout, marble thresholds, 5-inch baseboards, and 2-panel doors. Ceilings and walls have been retextured with a modern Knockdown finish. The kitchen has been redesigned for maximum efficiency, featuring newer Shaker cabinets, including a pantry cabinet, stainless steel appliances (refrigerator, range, and microwave), granite counters and a single basin undermount stainless steel sink. The bathroom has been completely rebuilt and reimagined with all-new greenboard and cement board and boasts a newer vanity, toilet, bathtub, and tiled shower. Electrical updates include new switches, outlets, covers, and GFCI outlets in wet areas. The roof, replaced in 2016, adds to the home's longevity. Outside, enjoy a large, fenced yard shaded by mature trees, perfect for relaxation, entertaining and kids and fur babies living their best life! Conveniently located with easy access to Curlew Rd and Tampa Rd via Lake St. George Dr., this home seamlessly combines luxury and practicality, making it a must-see for discerning buyers.
- Type:
- Condo
- Sq.Ft.:
- 636
- Status:
- Active
- Beds:
- 1
- Lot size:
- 8.13 Acres
- Year built:
- 1976
- Baths:
- 1.00
- MLS#:
- U8243538
- Subdivision:
- Mission Grove Condo
ADDITIONAL INFORMATION
Welcome to your oasis at Mission Grove in Highland Lakes — one of North Pinellas’ most sought after 55+ communities. This FULLY UPDATED 1 bed 1 bath OPEN FLOORPLAN condo has been thoughtfully updated featuring newer cabinets, quartz counters, plank flooring, newer bathroom vanity, as well as newer carpet and fixtures throughout as well as covered parking and an additional storage room! You couldn’t ask for more from the community atmosphere that Highland Lakes has to offer. Relax poolside daily or play a game of shuffleboard with friends as both amenities are located just steps from your front door! Live the true Florida lifestyle, as residents can enjoy golf on 3 private courses. Make sure you don’t miss out on all the amenities offered here: social events, heated pools & spa, tennis, pickle ball, arts & crafts classes, woodworking, fitness programs & classes! Head over to the Lake Tarpon Lodge where you will discover a fishing pier, party facilities, community pontoon boats, private boat ramp, and free RV or boat storage. Your HOA fees cover all of the above, plus water, sewer, garbage, cable and maintenance. Get ready to live the worry-free lifestyle!
- Type:
- Condo
- Sq.Ft.:
- 675
- Status:
- Active
- Beds:
- 2
- Year built:
- 1996
- Baths:
- 1.00
- MLS#:
- U8242799
- Subdivision:
- Lake Tarpon Villas Condo
ADDITIONAL INFORMATION
This TURNKEY condo located on Lake Tarpon in the community of Lake Tarpon Villas where you have boat access to the Lake plus a heated pool and spa. An investor’s dream!!! AIRBNB AND VRBO allowed. $26K GROSS INCOME in 2023 with an annual renter! Use it as you like or rent it out when you want. This ground floor corner unit floor unit features 1 bedroom and 1 bathrooms, but has been converted to include an additional bedroom for guests or children on an enclosed lanai. Additionally, there is HUGE SCREENED PATIO 26X8 that opens right onto the boardwalk and canal. It has been recently painted and offers newer vinyl flooring with Brand New Carpet in the master. The kitchen features oven/range, dishwasher, refrigerator, microwave and disposal. The unit is also plummed for a full size washer and dryer. This TURNKEY Condo is being sold FULLY FURNISHED and is ready to go and READY FOR YOU TO START MAKING MONEY!!! One of few communities that allows AIRBNB with few restrictions. DAILY RENTALS ALLOWED. Pets allowed as well. Low monthly HOA of $410 which includes basic cable, internet, sewer/water and trash. It doesn’t get much better than this. Seller last had an annual lease at $2200 per month. Seasonals rentals go for much more!!! There are also boat slips available for rent and/or purchase. Additionally, the roofs were replaced in the entire community a couple of years ago. Minutes from Historic Downtown Tarpon Springs where you can enjoy wonderful Restaurants, Shopping, The First Friday Celebrations and the Greektown Spring Docks. Fred Howard Beach and Sunset Beaches just 6 miles away. HURRY! THIS WON'T LAST LONG!!! Submit offers by Monday 3pm. Additionally, it has been determined by the FEMA and the County that the community is not IN A FLOOD ZONE. Lake Tarpon's Water Level is Controlled. There is a LOMA Letter; see attachments. HOA Docs, etc are also in the attachments. These units go fast because of the great rental income and low restrictions of the community. Stop by to see it before it's gone!!!
- Type:
- Single Family
- Sq.Ft.:
- 1,970
- Status:
- Active
- Beds:
- 3
- Lot size:
- 0.16 Acres
- Year built:
- 1987
- Baths:
- 2.00
- MLS#:
- W7865075
- Subdivision:
- Hamlet At Bentley Park Ph I
ADDITIONAL INFORMATION
Discover refined living in this meticulously renovated home, showcasing updates and ample space for modern lifestyles. Located in a sought-after area, this residence offers a blend of elegance and an open floor plan creating a sense of airiness and flexibility. The upstairs loft provides versatility, whether serving as a home office, man cave, or home theater. With all bedrooms conveniently situated on the ground floor, everyday living is effortless and functional. The open floor plan seamlessly integrates a contemporary kitchen with casual dining spaces, perfect for hosting gatherings or enjoying quiet moments at home. Escape to the master suite, featuring a spacious walk-in closet and a master bathroom with dual sinks. Outside, the covered and screened patio invites relaxation and outdoor entertaining. Recent updates including a new roof, A/C, fence and modern amenities like an electric car charger, stainless steel appliances, have been made to elevate convenience and functionality. Nestled within the Bentley Park community, residents enjoy access to amenities including a pool, tennis courts, and clubhouse. Plus, benefit from proximity to reputable schools and convenient access to key destinations, ensuring a well-rounded lifestyle. Strategically situated, this home offers unparalleled convenience, with easy access to key destinations such as the airport (30 minutes), Dunedin (19 minutes), Sponge Docks (15 minutes), Honeymoon Island State Park (19 minutes), Clearwater Beach (42 minutes), and St. Petersburg Pier. (44 minutes). Additionally, everyday essentials including Walmart, Publix, hospitals, dining options, and recreational facilities are just minutes away. Experience the convenience of modern living without compromising on quality or comfort - seize the opportunity to make this exceptional residence your own.
- Type:
- Single Family
- Sq.Ft.:
- 1,414
- Status:
- Active
- Beds:
- 3
- Lot size:
- 0.18 Acres
- Year built:
- 1974
- Baths:
- 2.00
- MLS#:
- T3527890
- Subdivision:
- Curlew Groves Unit One
ADDITIONAL INFORMATION
*A MUST SEE * This wonderful 3 bedroom home sits at the end of a quiet cul-de-sac in very popular Palm Harbor location. Foyer entry eases you into the eat-in kitchen with all new kitchen cabinets . The large dining room off of the kitchen opens to a step-down living room with french doors that accesses the rear screened-in porch with terra cotta floor. Master Bedroom has an ensuite bath, that has been completely renovated.The second and third bedrooms are large and are separated by a completely renovated bath.. Newly fresh painted inside and the exterior.Newer A/c , Newer roof .Enjoy easy access to US 19, shopping, restaurants, schools and just minutes to Dunedin Beaches!
- Type:
- Single Family
- Sq.Ft.:
- 1,317
- Status:
- Active
- Beds:
- 2
- Lot size:
- 0.2 Acres
- Year built:
- 1982
- Baths:
- 2.00
- MLS#:
- U8243758
- Subdivision:
- Highland Lakes
ADDITIONAL INFORMATION
Love Highland Lakes but really want high ceilings? This could be the house for you! Soaring vaulted ceilings over spacious living & dining areas greet you upon entry to this pristine home. You'll love the location on a desirable cul-de-sac close to all the main clubhouse amenities and events, the efficient eat-in kitchen with a sunny front window and solid surface counters, an extra room perfect for home office or crafts, & the large sunroom opening to a back patio. The spacious master suite has generous closets & a private bathroom with step in shower. This is a beautifully maintained house from the manicured front yard throughout. The dimensional shingle roof with moisture barrier underlayment is 5 years new, there are quality dual pane windows all through the house, newer impact doors, an updated electric panel, 3-ton HVAC less than 10 years, & the water heater is just 3 years. Even the sunroom vinyl windows were replaced earlier this year, and there is new dusk to dawn exterior lighting. The large backyard could easily accommodate a pool if desired, and the irrigation system is fed by a cost-saving deep well. This house is move-in ready & priced to allow for your decorating choices. Highland Lakes is Palm Harbor's premier 55+ golf community. You'll love the friendly country club atmosphere and resort style amenities. Residents enjoy free golf on three 9-hole executive courses, a heated pool & spa. There are tennis, pickleball, bocce, shuffleboard & bowling leagues. Health & fitness programs include aerobics & yoga. The huge main clubhouse has an auditorium and is venue for more entertainment and social events than will fit on your calendar. There are lakefront amenities too. The Lake Tarpon Lodge has another heated pool, boat ramp, and fishing pier, free RV or boat storage in a secure lot as well as private party & picnic facilities. The Arts & Crafts annex has classes, studios & a full woodshop. Highland Lakes is blissfully close to world class beaches, fantastic shopping and restaurants, rich cultural resources, exciting pro sports, two major airports, and excellent medical services. Highland Lakes is on high ground safely above the flood plain and is even a non-evacuation zone. Isn't it time for you to relax & live the good life?
| All listing information is deemed reliable but not guaranteed and should be independently verified through personal inspection by appropriate professionals. Listings displayed on this website may be subject to prior sale or removal from sale; availability of any listing should always be independently verified. Listing information is provided for consumer personal, non-commercial use, solely to identify potential properties for potential purchase; all other use is strictly prohibited and may violate relevant federal and state law. Copyright 2024, My Florida Regional MLS DBA Stellar MLS. |
Palm Harbor Real Estate
The median home value in Palm Harbor, FL is $265,900. This is higher than the county median home value of $235,300. The national median home value is $219,700. The average price of homes sold in Palm Harbor, FL is $265,900. Approximately 61.12% of Palm Harbor homes are owned, compared to 24.75% rented, while 14.13% are vacant. Palm Harbor real estate listings include condos, townhomes, and single family homes for sale. Commercial properties are also available. If you see a property you’re interested in, contact a Palm Harbor real estate agent to arrange a tour today!
Palm Harbor, Florida 34684 has a population of 61,553. Palm Harbor 34684 is more family-centric than the surrounding county with 23.28% of the households containing married families with children. The county average for households married with children is 21.56%.
The median household income in Palm Harbor, Florida 34684 is $55,145. The median household income for the surrounding county is $48,968 compared to the national median of $57,652. The median age of people living in Palm Harbor 34684 is 50.4 years.
Palm Harbor Weather
The average high temperature in July is 89.5 degrees, with an average low temperature in January of 50.3 degrees. The average rainfall is approximately 52.7 inches per year, with 0 inches of snow per year.
