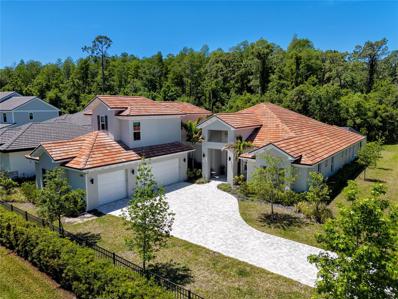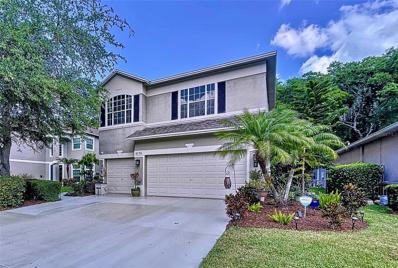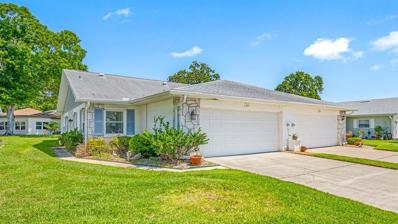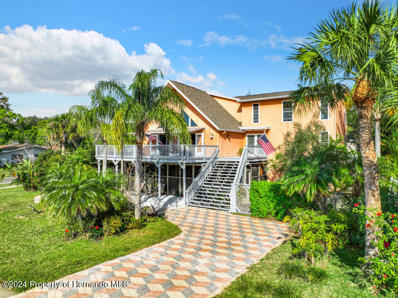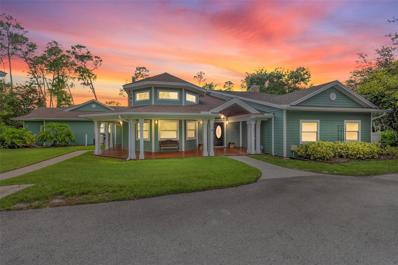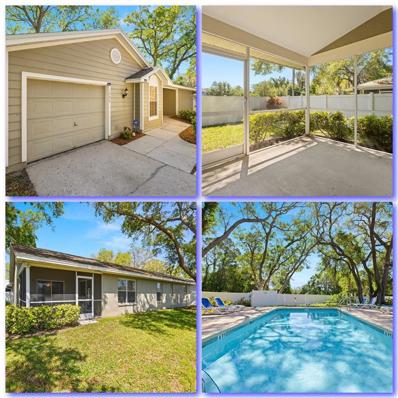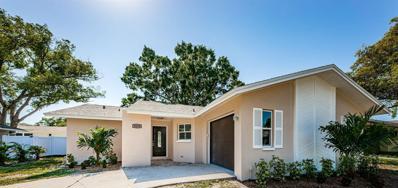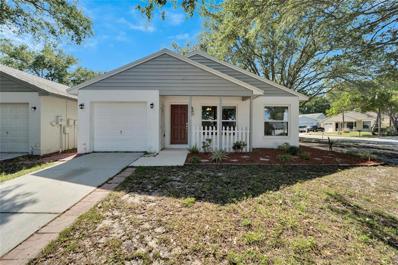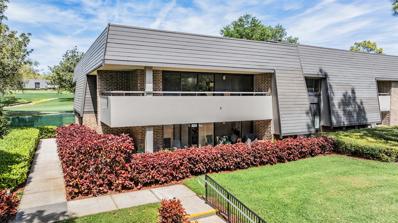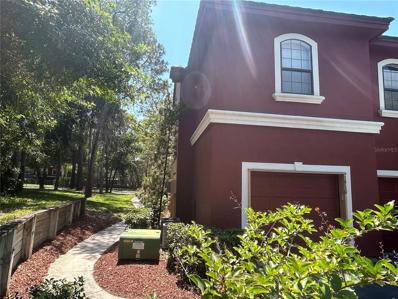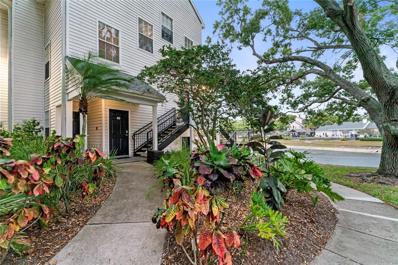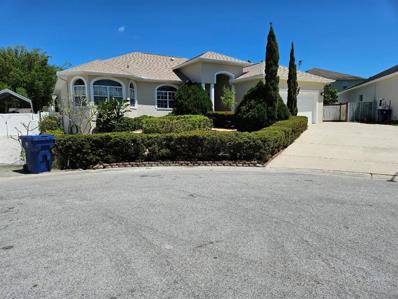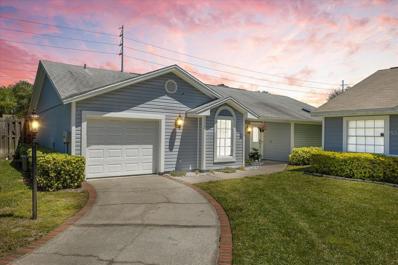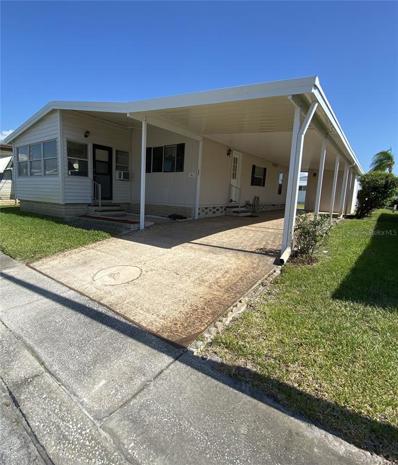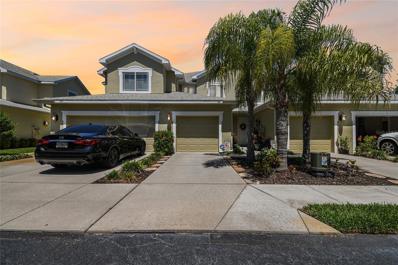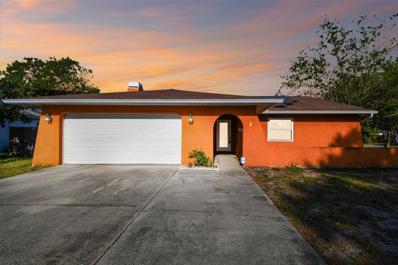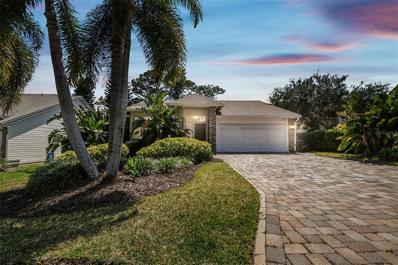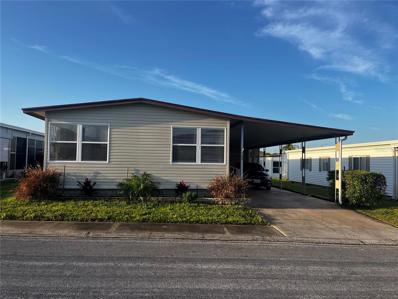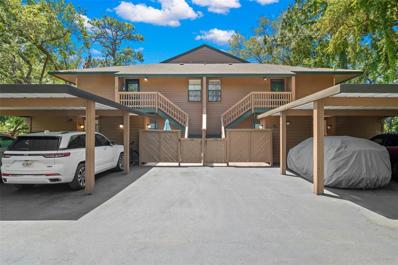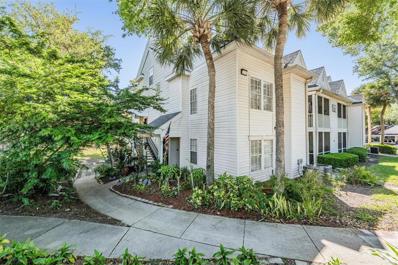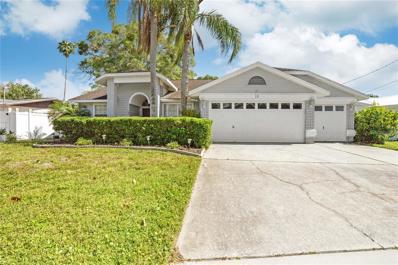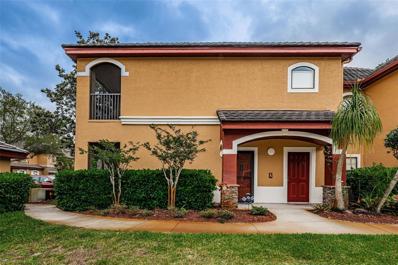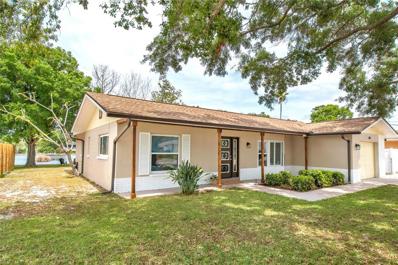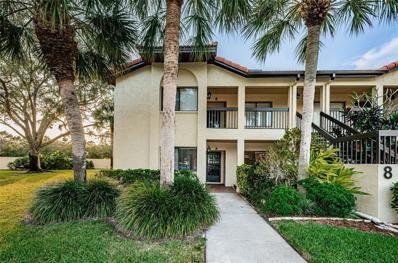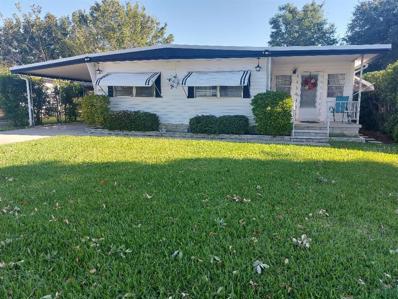Palm Harbor FL Homes for Sale
- Type:
- Single Family
- Sq.Ft.:
- 3,535
- Status:
- Active
- Beds:
- 4
- Lot size:
- 0.5 Acres
- Year built:
- 2021
- Baths:
- 5.00
- MLS#:
- T3520526
- Subdivision:
- Sunset At Lansbrook Second Rep
ADDITIONAL INFORMATION
Welcome to your dream pool home in the exclusive enclave of Sunset at Lansbrook! This rare, just 3-year-old construction masterpiece, exudes unparalleled luxury and sophistication. Boasting the highest quality construction features throughout, including premium finish materials, tile roof, block construction, double-pane windows, and sliding doors, this home offers durability and elegance in equal measure. Nestled on a premium conservation lot and zoned in top-rated "A" schools, this private residence is the epitome of refined living. Step inside this custom pool home and prepare to be amazed by its impeccable design and attention to detail. Spanning 3,535 square feet of living space and a total of 4,962 square feet, this residence boasts 4 bedrooms, 4.5 bathrooms, and a host of luxurious amenities. From the moment you enter the spacious foyer, you're greeted by high-quality engineered hardwood flooring, crown molding, and 8-foot custom doors, setting the tone for the elegance that awaits. The expansive open-concept design features a stunning coffered sunken beam ceiling in the family/living room, along with panoramic sliding doors that seamlessly connect indoor and outdoor living spaces. The gourmet chef's kitchen is a true highlight, featuring tall wood and glass designer cabinetry, quartz countertops, and top-of-the-line GE Cafe Matte Stainless Steel Appliances, including a natural gas 6-burner range and ventilation hood. The adjacent formal dining room and pantry/wet bar with designer quartz counters make entertaining a breeze. Each bedroom is a retreat unto itself, with spacious walk-in closets and luxurious en-suite bathrooms. The large owner's suite is particularly impressive, with private access to the lanai, dual walk-in closets, and a spa-like designer bathroom complete with double sinks, a makeup counter, and a free-standing deep soaking tub. Outside, the resort-style amenities continue with a private screened lanai (privacy screens on both sides), heated pool and spa, outdoor kitchen area, and a 65-inch outdoor TV with a sound system. The pool area also features a beautiful full bathroom, ensuring convenience and comfort for outdoor entertaining. The professionally landscaped yard includes a fenced dog run, perfect for pet owners, while additional features of this exceptional home include smart home systems, a 3-car garage, laundry room, natural gas tankless water heater, LG washer/dryer, water softener, premium LED light fixtures, designer fans, LEVOLOR room darkening window blinds, and a pool security alarm. The Lansbrook community offers private access to Lake Tarpon, boat ramps, and day-use boat docks, along with a centrally located park featuring football fields, soccer fields, volleyball courts, and a beautiful playground. With shaded walk trails and a host of amenities, Lansbrook offers the perfect blend of luxury and lifestyle. Don't miss your chance to experience luxury living at its finest in this spectacular Lansbrook residence. Schedule your private showing today! Please check property video:https://www.youtube.com/embed/EubXi4fqhME?si=FJwVMeOH9L0DN9nV
- Type:
- Single Family
- Sq.Ft.:
- 3,143
- Status:
- Active
- Beds:
- 5
- Lot size:
- 0.31 Acres
- Year built:
- 1996
- Baths:
- 3.00
- MLS#:
- L4944546
- Subdivision:
- Golfside
ADDITIONAL INFORMATION
ENJOY! This is an Amazing 5 Bedroom 2 1/2 Bath, 3 Car Garage Pool Home that simply says welcome home family! From the moment you pull into the GOLFSIDE subdivsion of the Golf and Lake community of Lansbrook you are whisked away from the hustle and bustle and into your own tranquility. Backing to a conservation Lot this spacious home of nearly 4,000 sq ft has a feature and a boast point at every symmetrical point. Upon entry you are instantly welcomed by majestic ceilings that soar, an floor plan that allows you to unify or sanctify. The flooring is both lovely and durable. The kitchen features updates galore and is appointed with Samsung Stainless Steel Appliances and granite countertops...all with a great view to the pool. There is a fifth bedroom/ optional den located downstairs and the laundry/utility room is massive. Foodie? Did we say pantries? How about two of them with enough room to pleasantly hold all of your fine foods and cooking extras. The Three Car Garage with door openers, has enough room to partition some aside for a workshop or other "extra space." All the while laying below the upper tier of this magnificent home. The upstairs features the four bedroom including the Master with an exotically large master bath and a huge common area with extra closet space and lending to the other bedrooms. Comfort, Calm, Cool, Casual and upgrades and updates that include; A roof completed only 8 years ago, Two different AC units and air handlers replaced only 3 years back, the luxury vinyl floors less than 30 months prior, The home has had recent exterior paint, the pool has been recently resurfaced, the deck extra slab, driveway, walkway and epoxy coating only two years ago. Newer Pool Pump, Waterfall, and it gets better... How about recently refaced kitchen cabinents and completely new appliances in the kitchen, with a washer and dryer only 6 years born and there is a security system with protection that protects more than what you hope, in fact, it protects what matters. The incredible community of Lansbrook boast a YMCA, A Golf Course a gated lakefront park with access to Lake Tarpon and there is SO MUCH MORE!!! You Deserve this. Enjoy!
- Type:
- Other
- Sq.Ft.:
- 1,332
- Status:
- Active
- Beds:
- 2
- Lot size:
- 0.09 Acres
- Year built:
- 1983
- Baths:
- 2.00
- MLS#:
- U8239736
- Subdivision:
- Highland Lakes
ADDITIONAL INFORMATION
Paradise is ready for you, Move-In Ready, 2 Bedroom, 2 Bath, 1 Car Garage Villa located in Palm Harbor’s premier Highland Lakes 55+ community. The community has two amazing Clubhouses, 3 separate Golf Courses, an Olympic Size Pool with Heated Spa, Tennis and Shuffleboard Courts. The Clubhouse has a Ballroom and a Great Room for dinners and dances. The pavilion hosts dinners and dances. The Lodge on Lake Tarpon has a Pool, Fishing Pier, RV or Boat Storage, Boat Ramp, Picnic Facilities and Pontoon Boats are available. There is nothing for you to do but ENJOY! Great Room Floor Plan with Dining area and a Large Bright & Sunny Florida Room with AC & New Windows. Master Suite has lots of Closet space, En-Suite Bath with Step-in Shower. 2nd Bedroom with adjacent Bath with Tub/shower. The Low HOA fees $309 include Cable, Internet, Lawn Care, and Trash Removal. Enjoy the exceptional features in the friendly community of Highland Lakes with free golf on 3 Private Golf Courses, 2 resort style heated pools & spas, shuffleboard, fitness programs, tennis, pickle ball. The main clubhouse holds many social events and there are arts and crafts available for anyone interested. Great shopping, restaurants and the beach is only 20 minutes from your front door, and an easy 30-min drive to Tampa & the airport. Palm Harbor has a quaint downtown with shops, bars, and restaurants. Dunedin and Safety Harbor are a short drive both with adorable downtowns including shops, breweries, and restaurants. Tampa International is a 30-minute drive, Famous Clearwater beach Honeymoon Island and the Pinellas Trail are 15 minutes away. NOT IN A FLOOD ZONE- HIGH AND DRY!
$1,100,000
800 Missouri Avenue Palm Harbor, FL 34683
- Type:
- Single Family
- Sq.Ft.:
- n/a
- Status:
- Active
- Beds:
- 5
- Lot size:
- 0.15 Acres
- Year built:
- 1989
- Baths:
- 4.00
- MLS#:
- 2237979
- Subdivision:
- Not In Hernando
ADDITIONAL INFORMATION
Live everyday like your on vacation! in this golf cart family community. 4/4 stucco home. This home faces out onto the Sutherland Bayou and public boat ramp. The breeze is amazing. Watch dolphins and boats drifting by from the comfort of your living room couch or out 1 of the French doors that open to the 464 sq.ft.2nd floor deck with a retractable awning. This well maintained unique contemporary A Frame custom built home was completely renovated and doubled in its living space in 2003 offering tons of storage space. No detail was missed. New roof, windows and master bath 2023. The dramatic wide stairway takes you up to the main level where you will find real wood Beech flooring, ceiling fans and vaulted ceilings throughout. An enormous Family Room with wet bar ready to receive guests. On the other side there is a Living, Dining Room and Designer Modern Kitchen that was custom built in 2014 with all the features that a chef desires. Solid wood hand built deep cabinets & drawers, pull out shelves, induction stove top, double oven, microwave drawer & granite countertops are just some of the amenities you will find. Behind the kitchen is a bedroom with a built in cabinets and Murphy bed. Main floor bathroom has a 2 person shower, marble floors & walls. Split stairways to the upper floor lead to 3 additional bedrooms. On the north the Master Suite features 2 California closets and a view of the bayou. The Master Bath offers oversized Porcelain wall & floor tiles, modern double showers with a bench, double sink vanity, quartz countertops and high end European cabinets. On the south wing you will find the 2 other large suites and 3rd bath. On the ground floor you will find an unconventional 540 sq. ft, air conditioned mother in law suite/apt. with Queen Murphy bed, porcelain tile floors, kitchen and bathroom. It can be accessed 3 ways: a spiral staircase off the family room, a door from the garage and the French doors that open into the 600 sq ft. no-see-um screened porch with terracotta tile flooring & ceiling fans. The fenced in backyard features a greenhouse with a drain and pump to improve yard drainage during severe storms along with an outdoor shower. The home has a 2 plus car garage. In addition, the 2 driveways can accommodate between 9 to 12 cars so you can park your boat or motorhome! This house is in a highly sought prime location and sits on a corner lot. You are 1 block away from ballfields, a hockey roller rink, a volleyball court and a few blocks to a small beach, playground, fishing pier, public boat launch, restaurants, breweries and shops. Less than 2 blocks away from the 45 mile long Pinellas Trail, which provides hiking or biking from Tarpon Springs to St. Petersburg. You are a few blocks from highly rated Palm Harbor University High School and within a short biking or driving distance to Tarpon Springs, Dunedin, Clearwater Beach. Tampa International Airport is a convenient 30 minute drive, Also there is no HOA !! Don't let this opportunity pass you by. This property won't last long!
$1,689,000
967 Pine Hill Road Palm Harbor, FL 34683
- Type:
- Single Family
- Sq.Ft.:
- 5,708
- Status:
- Active
- Beds:
- 6
- Lot size:
- 2.43 Acres
- Year built:
- 1981
- Baths:
- 6.00
- MLS#:
- U8239420
- Subdivision:
- Tampa & Tarpon Spgs Land Co
ADDITIONAL INFORMATION
**Ask your agent about special Seller financing""" Welcome home to this beautiful luxury residence standing on 2.5 acres in very desirable Palm Harbor. 6 Bedrooms, 5 1/2 bathrooms, + 3 Office / flex spaces, 3 car garage and a pool! Spanning nearly 6000 sq feet, this home has room for everything. As you enter, you will notice tons of natural light and soaring ceilings. To your left, there is a formal living room with a custom built fire place. This luxury kitchen is i a chefs dream with a full remodel including brand new wood cabinets, Wolf oven/induction cook top, Sub-zero fridge, Bosch dishwasher, Wine Cooler, and gorgeous granite counter tops. There is a 2nd living room connected to the kitchen which also features another fire place. The master suite is on the first floor and offers a giant walk in closet, and large master bath. There is an additional connected room/flex space that is currently used as a gym. You will also find 3 additional rooms on the main floor, one bedroom offering an ensuite as well, perfect for mother-in-law or guests, and the other 2 very large flex spaces which can be bedrooms or offices. There is one full designated pool bath and an additional 1/2 bath for guests all on the main floor. Upstairs you will find 4 additional bedrooms, (another fireplace) and 2 bathrooms. Step out on the spacious balcony overlooking the peaceful and private backyard. Enjoy your sparkling blue swimming pool surrounded by pavers and plenty of space for sunning or entertaining with friends and family. There is even a basketball court that is currently being used as a wood chopping area. The 3 car garage offers storage or parking and along with plenty of parking on the circular driveway. Behind the garage, there is a batting cage and an additional shed offering 500 sq ft of storage. Great RV parking available as well. **Whole house central Vacuum is also included. With 2.5 acres of land in the heart of palm harbor, this property is is a true rarity. Conveniently located within minutes to shopping, dining, and world famous Florida Beaches (Honeymoon Island). Although originally built in 1981, this home was majorly remodeled doubling it's size and updated fully in 2004, including engineering to meet the new Miami=Dade wind code. Engineering certification and blue prints from the original construction and the remodel available. The water and sewer are deep well and septic with whole house water softener and Reverse Osmosis system in the kitchen for drinking water and ice-maker. ***New roof 2023** Call today to schedule your private showing
- Type:
- Single Family
- Sq.Ft.:
- 1,436
- Status:
- Active
- Beds:
- 3
- Lot size:
- 0.11 Acres
- Year built:
- 1990
- Baths:
- 2.00
- MLS#:
- U8239481
- Subdivision:
- Franklin Square East
ADDITIONAL INFORMATION
One or more photo(s) has been virtually staged. As you step inside this 3 bedroom 2 bath home you will be greeted by vaulted ceilings and a spacious great room that is light and bright and an air of welcoming openness. This space is perfect for entertaining guests or enjoying quiet evenings at home. The layout flows seamlessly into an eat-in kitchen that boasts ample counter space in neutral colors, a pantry and indoor washer and dryer. The master suite is a retreat, featuring a walk-in closet, double sinks, and a luxurious shower with sliders to easily step onto your screened back patio to enjoy the Florida breezes. Home features a split floor plan so other two bedrooms and bath on other side of house giving you even more privacy. Tranquil outdoor and community living in tree-lined streets. Step outside to discover a large covered lanai, an ideal spot for sipping your morning coffee in your private fenced backyard. Your pets will love it here too and the HOA allows 2 dogs or cats of any size. The low HOA monthly community fee of $250 includes trash, access gate community pool, lawn, sprinkler, irrigation and tree maintenance, maintenance of common areas, and exterior pest control, allowing you to enjoy your weekends and a carefree lifestyle. This location offers the perfect blend of recreation and Convenience. Located in Flood Zone X, where flood insurance is typically not required by lenders, this home sits approximately 40 feet above sea level, providing peace of mind and safety. For sports enthusiasts, the proximity to the Phillies and Blue Jays Spring Training facilities, about a 15-minute drive, makes this home a sports lover's paradise. Additionally, a public boat launch in Palm Harbor is just 3 miles away, enhancing your recreational options. Also just 4 miles away, Honeymoon Island offers award-winning beaches, a dog-friendly beach, and a causeway for water sports like kayaking and paddleboarding. Downtown Dunedin, with its vibrant festivals and bustling downtown area, is also a mere 4 miles away. This home is a winner for those looking for top-tier schools as well as professionals looking for an easy commute without sacrificing low maintenance convenience and quality of life. The home has a recently had a 4-point inspection, passing with flying colors, ensuring that all major systems are in excellent condition and ready for the new owners. This property is more than just a home—it's a lifestyle waiting to be embraced. Whether you're drawn to our award winning beaches, the excitement of local sports, or the convenience of low-maintenance community living, this home offers it all including a one car garage to store your toys or car. Don’t miss out on this incredible opportunity. Schedule a showing today and start living the Florida dream in desirable Palm Harbor! Close to Tampa International Airport and easy access to US19 or Alt 19 to easily get to anywhere in Pinellas County.
- Type:
- Single Family
- Sq.Ft.:
- 1,468
- Status:
- Active
- Beds:
- 3
- Lot size:
- 0.17 Acres
- Year built:
- 1983
- Baths:
- 2.00
- MLS#:
- U8239434
- Subdivision:
- Sunshine Estates
ADDITIONAL INFORMATION
Get ready to be impressed by this impeccably renovated home located in a tranquil Palm Harbor neighborhood. This stunning ranch boasts a split-plan layout and has been completely remodeled with top-of-the-line finishes and craftsmanship. As you step inside, you'll be welcomed by a bright and roomy living area, complete with modern finishes. The open-plan design ensures that hosting gatherings is effortless. The chef's kitchen is equipped with new GE stainless steel appliances, custom cabinetry, and a generously sized island, making meal preparation a breeze. The home boasts a split bedroom floor plan for privacy, with a large primary suite featuring a luxurious ensuite bathroom and walk-in closet. As you step out of the brand-new collapsible sliding glass door, you will be greeted by a fully fenced backyard. The backyard comes equipped with a new, spacious patio, perfect for hosting summer barbecues or enjoying a glass of wine under the stars. The attached garage features a top-of-the-line garage door opener and provides ample space for parking, laundry, and storage. The property has been renovated with great attention to detail. The beautiful landscaping, new roof, and new windows give it a fresh look. The premium luxury vinyl flooring, gorgeous quartz counters, tile surround in baths, new appliances/fixtures, and lighting are just a few of the many upgrades that have been made. Enjoy the perfect balance of tranquility and city convenience just minutes away from shopping, dining, entertainment, and just a short drive to world-class beaches. Don't hesitate to schedule a private viewing and call this place home! Agent has equity.
- Type:
- Single Family
- Sq.Ft.:
- 1,155
- Status:
- Active
- Beds:
- 3
- Lot size:
- 0.13 Acres
- Year built:
- 1988
- Baths:
- 2.00
- MLS#:
- T3519843
- Subdivision:
- Lake St George South Unit Iv
ADDITIONAL INFORMATION
Move in and enjoy the Florida lifestyle in this spacious 3-bedroom, 2-bathroom home! Perfect for families or those who love to entertain, the large corner lot provides ample room for RVs, boats, extra parking, and outdoor gatherings with friends and family. The Upgraded double-pane windows ensure year-round comfort with improved insulation, while the recently replaced A/C and A/C Ducts "conduits" provide efficient cooling. This property is in a fantastic community with low HOA fee! A perfect place to call home.
- Type:
- Condo
- Sq.Ft.:
- 1,660
- Status:
- Active
- Beds:
- 3
- Lot size:
- 2.66 Acres
- Year built:
- 1972
- Baths:
- 2.00
- MLS#:
- T3519981
- Subdivision:
- Innisbrook
ADDITIONAL INFORMATION
This beautiful 3 bedroom, 2 bath condo offers 1,660 s.f. of living space and is centrally located to allow easy access to the many amenities at the Innisbrook Resort including the fitness center, Salamander Spa, practice range, Lochness pool and Osprey Clubhouse. This condo provides plenty of privacy and is a corner end unit in a two story building with easy access from the outside stairs. Updates include brand new hurricane impact windows and sliders (April 2024), new water heater (2024), new Wi-Fi thermostat (2024) and new UV system installed in the HVAC (2024), new garbage disposal (2024) and new reverse osmosis (RO) water system (2024). The kitchen features granite counters, wood cabinets, and a new sink faucet along with a breakfast bar open to the living room plus the RO water system. The spacious living room and dining room are great for entertaining with brand new hurricane impact sliders opening to the large 2nd floor wrap around balcony. This end unit location along with the sliders and windows and the southern exposure bring in plenty of light to the living areas. The primary bedroom is spacious and has an ensuite bathroom complete with a garden tub, new master bath vanity, new Toto washlet and new closet shelving and drawers in the walk-in closet. Bedrooms 2 and 3 are conveniently located directly across the hall from the guest bath which features new faucets in the sink and shower along with a new mirror. Bedroom 3 comes with a Murphy bed and built in desk along with a walk-in closet and a slider out to the balcony. Bedroom 2 has new shelving and drawers in the closet. There is new interior paint including all walls, doors, closets and trim plus there is all new recessed LED lighting and crown molding throughout. Club memberships of varying levels are available for purchase for access to the many amenities at Innisbrook. Innisbrook is located 25 minutes from Tampa International Airport and features 72 holes of championship golf and is the home of the PGA Valspar Championship. There are tennis courts, pickleball courts, and six swimming pool complexes. There is the full service Salamander Spa and a fitness center as well. This is truly a one of a kind resort style community. Come see this beautiful condo and start living the resort life today!
- Type:
- Condo
- Sq.Ft.:
- 1,160
- Status:
- Active
- Beds:
- 2
- Lot size:
- 19.99 Acres
- Year built:
- 2002
- Baths:
- 3.00
- MLS#:
- T3519201
- Subdivision:
- Tuscany At Innisbrook Condo
ADDITIONAL INFORMATION
TUSCANY at INNISBROOK a MEDITERRANEAN Style Condominium. LIVE A RESORT LIFESTYLE. This Condo has the Benefit to Enjoy the Convenience of a One CAR GARAGE. BEAUTIFULLY REMODELED with MARBLE FLOORS in Kitchen & Bathrooms. GREAT ROOM & Bedrooms have LUXURY LAMINATE Flooring. Kitchen is well Designed with NEW WOOD CABINETS & DESIGNER GRANITE with Plenty of Storage. Brand NEW SS APPLIANCES make cooking Fun & Easy. Condo has High Ceiling & Crown Modeling. Two BEDROOM SUITES with PRIVATE FULL Bathrooms. One Bedroom with Walk-In Closet, Second bedroom with His & Her Closets. GATED COMMUNITY & SECURITY with Two HEATED POOLS & a HOT TUB. ENJOY the GORGEOUS CLUBHOUSE with a Kitchen for Entertaining Friends. Have FUN at the Billiards Room, Game Room with Ping Pong & Air Hockey. Stay in Shape at the FITNESS CENTER. Activities for your Family to Enjoy include Tennis Court, Basketball Court & Playground. COMMUNITY also offers a Theater Room, Library, Grills & Picnic Tables. Tuscany even provides you with on-site Car Wash Station. Your High Speed Internet is included. Located at the entrance of Copperhead Award Winning Championship Golf Course. Easy drive to Caladesi Island State Park on Dunedin Beach or Clearwater Beach & many State Parks. At your convenience are Restrauant's, Shopping & Grocery Stores. Measurements are Approximate. Bedroom Closet Type: Built In Closet (Bedroom 2).
- Type:
- Condo
- Sq.Ft.:
- 1,178
- Status:
- Active
- Beds:
- 1
- Lot size:
- 13.77 Acres
- Year built:
- 1990
- Baths:
- 1.00
- MLS#:
- T3526512
- Subdivision:
- Bentley At Cobbs Landing Condo The
ADDITIONAL INFORMATION
Move-In Ready Condo in Beautiful Bentley at Cobb’s Landing! This cleverly designed 1174 SqFt, 1BD/1BA + LOFT home is perfect for those that love Open & Flexible living spaces! Dramatic Vaulted Ceilings combine with Huge Windows to give the condo tons of Natural Light, making it feel larger than the square footage suggests. The kitchen features granite countertops, white cabinets, stainless steel appliances, upgraded single-bowl sink, stylish faucet, pantry, laundry closet with full-sized washer/dryer & dining area! Lovely Laminate flooring flows through the generously-sized Family Room. Need an extra room for work, hobbies or guests? The 150 SqFt Loft is the perfect solution! Plus, the Screened Patio is the perfect spot to enjoy your coffee or cocktails...without the bugs! Patio also includes a Storage closet! Bentley at Cobb’s Landing is a Gated, amenity-rich community in the heart of Palm Harbor! Spend the sunny Florida days sitting by the community pool overlooking a beautiful pond. Or soak in the Hot Tub after a long day or a tough workout in the Fitness Center. Take your four-legged friends for a stroll in this Pet-Friendly community, and you will appreciate the shade and charm of the mature trees that dot the entire neighborhood. Meet up with friends for a pick-up game at the Basketball Court or take the kids to the Playground for some outdoor fun. Finally, this Palm Harbor location is right where you want to be. Less than a mile to the waters of Lake Tarpon, 10 miles to Honeymoon Island State Park, 10 miles to all the walkable fun of Downtown Dunedin, 17 miles to the Airport, and less than 25 miles to Amalie Arena in Downtown Tampa. Whether you like strolling the idyllic neighborhoods nearby, lounging at the beach, shopping in nearby boutiques, or heading into town for a show or a game, Palm Harbor gives you access to all of it! Cable TV and High Speed Internet included in monthly condo fees. No assigned parking space, but plenty of open parking makes coming home or hosting friends a breeze.
- Type:
- Single Family
- Sq.Ft.:
- 2,218
- Status:
- Active
- Beds:
- 3
- Lot size:
- 0.23 Acres
- Year built:
- 2003
- Baths:
- 3.00
- MLS#:
- R4907813
- Subdivision:
- Baywood Village Sec 5
ADDITIONAL INFORMATION
Beautiful pool home in Baywood Village Area 5. Community Boat Dock. Newer Roof, Paint, and A/C. Apple, Peach, Avocado, kumquat, Orange and Lime trees. Xeriscape/low maintenance, low water, front yard. Marble flooring throughout the common areas, all bedrooms have ceramic tile. Kitchen counter tops are all granite. Outside kitchen by the screen enclosed pool. The taxes are high due to the owners being unable to Homestead. That will bring your taxes down considerably.
- Type:
- Single Family
- Sq.Ft.:
- 1,436
- Status:
- Active
- Beds:
- 3
- Lot size:
- 0.16 Acres
- Year built:
- 1988
- Baths:
- 2.00
- MLS#:
- T3520231
- Subdivision:
- Franklin Square Ph Iii
ADDITIONAL INFORMATION
Discover your dream sanctuary, nestled just 10 minutes from the sun-drenched shores of Honeymoon Island and a short 2-mile drive from charming downtown Palm Harbor. This inviting split plan 3-bedroom, 2-bath home is perfectly positioned near the scenic Pinellas Trail, offering the best of coastal and community living. Step inside to find a series of recent upgrades, including a new water heater, refrigerator, washer and dryer, master toilet, and disposal, ensuring hassle-free living from day one. The heart of the home features an open kitchen that seamlessly flows into the dining room and family room, creating an ideal space for entertaining and everyday living. Adjacent to the family room, a spacious, screened-in lanai invites you to relax and enjoy Florida's beautiful weather. The expansive backyard promises endless possibilities for outdoor activities and gardening. Added comforts include a whole-house water softener, at sink reverse osmosis and an HVAC system rebuilt from the inside out in 2021. This well-maintained house is ready for you to call it HOME. Schedule your showing today.
- Type:
- Other
- Sq.Ft.:
- 1,056
- Status:
- Active
- Beds:
- 2
- Lot size:
- 0.09 Acres
- Year built:
- 1983
- Baths:
- 2.00
- MLS#:
- U8239117
- Subdivision:
- Blue Jay Mobile Home Estates Condo
ADDITIONAL INFORMATION
Fully furnished two bedroom/two bath double-wide manufactured home in a 55+ community where you own the land. This home features newer appliances, hot water heater, and AC unit. Master bath has both walk in shower and garden tub. Enclosed front porch with glass windows and wall AC. Long driveway has room for 2 vehicles. New vapor barrier 2024. Move in ready, just bring your personal items. Blue Jay has a very active social club, lots of activities, a heated pool, shuffleboard, and Bocce courts. There is a designated area where residents can park their boat or R/V at no additional fee if space is available when requested. Near beaches, shopping, medical centers, and airports.
- Type:
- Townhouse
- Sq.Ft.:
- 1,400
- Status:
- Active
- Beds:
- 2
- Lot size:
- 0.04 Acres
- Year built:
- 2014
- Baths:
- 3.00
- MLS#:
- U8239001
- Subdivision:
- Harbor Ridge Of Palm Harbor
ADDITIONAL INFORMATION
Everything is awesome about this 2-story townhome built in 2014 and occupied by the original owners .The first floor of this townhome includes an open concept kitchen, dining and living room space, a half bath and a one car attached garage. Sliding patio doors off the living room open to a screened lanai where you can relax and enjoy the pond view while sipping your favorite beverage. Just outside the lanai is a terra cotta tiled patio for even more outdoor pleasure. The second floor offers a split bedroom layout and includes the primary bedroom with an en suite bathroom and a walk-in closet. The guest bedroom has its own bathroom with linen closet, The loft space can be used for a third bedroom, office space or 'whatever your heart desires space'! The laundry closet is also found on the second floor. This home has always been pet and smoke free. This townhome is located in the Harbor Ridge community which is proactively maintained with beautifully landscaped grounds, pool and cabana. This lovely townhome, in this charming community is centrally located to all the reasons why we live in Florida... it is minutes to Sunset Beach or Fred Howard Beach, Wall Springs Park, the Tarpon Springs Sponge Docks with all the restaurants and eclectic shops and the Pinellas Trail is just across the street! Also nearby is Delightful Downtown Dunedin, world famous Clearwater Beach, many golf courses and a multitude of restaurants and all kinds of shopping. There are Jolley Trolley stops going north and south just outside the entrance to Harbor Ridge so you can hop on and go play for the day - from Tarpon Springs to Clearwater Beach. THIS is living the Florida dream! Ask your Realtor for the list of updates & maintenance items on this meticulously maintained townhome - it is attached to the MLS listing.
- Type:
- Single Family
- Sq.Ft.:
- 1,629
- Status:
- Active
- Beds:
- 3
- Lot size:
- 0.21 Acres
- Year built:
- 1983
- Baths:
- 2.00
- MLS#:
- T3512151
- Subdivision:
- Orangepointe
ADDITIONAL INFORMATION
Welcome home! Solar Panel system will be paid off in full by the seller at closing, take advantage of the HUGE savings! This popular, sought after location is the perfect place to call home. This fantastic home features 3 bedrooms, 2 bathrooms, plus a bonus room. The large open floorplan design is great for entertaining with a living room that features a fireplace, dining room and kitchen combo plus a large bonus room/family room. The main living areas features vaulted ceilings with tons of natural light. The kitchen features a breakfast bar, beautiful countertops, backsplash, tons of cabinet space, and stainless steel appliances. The large fenced backyard is nice and private with a large concrete patio. One of the best features to this home is the corner lot that it sits on! Close to top rated schools, shopping, restaurants, beaches and parks! The Orangepoint community has NO HOA, and it is currently located in Flood Zone X. Realtor is related to the seller
- Type:
- Single Family
- Sq.Ft.:
- 1,544
- Status:
- Active
- Beds:
- 3
- Lot size:
- 0.19 Acres
- Year built:
- 1993
- Baths:
- 2.00
- MLS#:
- U8239083
- Subdivision:
- Enclave At Gleneagles
ADDITIONAL INFORMATION
SELLER'S WILL CONTRIBUTE $5,000 FOR BUYERS CLOSING COSTS AND PREPAIDS OR ANY UPDATES!!! Step into luxury living with this meticulously maintained 3-bedroom, 2-bathroom home nestled in the highly sought-after Enclave at Gleneagles. With a BRAND NEW ROOF AND SOLAR PANELS installed just last year, you can rest assured knowing that not only does this home add value, but it also contributes to sustainable living, with electricity costs as low as $30 a month! As you enter, you're greeted by vaulted ceilings that accentuate the open and airy layout. The updated kitchen is a chef's dream, featuring stainless steel appliances, granite countertops, a pantry, island with breakfast bar, built-in desk, and a charming breakfast nook. Entertain guests in the amazing and cozy family room, complete with a wood-burning fireplace for chilly evenings. Retreat to the beautiful huge primary bedroom with en-suite bathroom that is a spa-like haven, featuring a soaking tub, walk-in closet, and double vanity. The luxury doesn't stop there—this home has been upgraded with custom re-done fireplaces in both the living room and master bedroom, as well as all-new light fixtures and ceiling fans throughout. Fresh paint adorns every room, complemented by a new chandelier in the dining area. Two additional spacious bedrooms offer versatility and comfort, while a large laundry room with full washer and dryer adds convenience to your daily routine. The kitchen has been outfitted with a new sink, faucet, and reverse osmosis water filter system, along with a new microwave for added convenience. Both bathrooms have been beautifully renovated, with the guest bathroom showcasing new slate tile floors, a new toilet, vanity, mirror, and lighting, while the master bathroom boasts new vanity, mirrors, and lighting. Outside, enjoy privacy and security with the installation of a white vinyl privacy fence enclosing the backyard. With a very spacious 2-car garage, this gem sits on a sprawling lot and offers a resort-like experience with its screened-in pool featuring a paver deck and covered lanai. Located near the prestigious Innisbrook golf courses and Lake Tarpon's bass fishing spots, this home offers the perfect blend of luxury, convenience, and leisure. With an easy commute to Tampa, close proximity to shopping, dining, parks, and beaches, this is truly an exceptional opportunity in an excellent neighborhood and location!
- Type:
- Other
- Sq.Ft.:
- 1,056
- Status:
- Active
- Beds:
- 2
- Lot size:
- 0.09 Acres
- Year built:
- 1981
- Baths:
- 2.00
- MLS#:
- U8238975
- Subdivision:
- Blue Jay Mobile Home Estates Condo
ADDITIONAL INFORMATION
Very clean two bedroom/two bath double-wide manufactured home in a 55+ community where you own the land. This home features an eat in kitchen with stainless steel appliances and plenty of storage. Both bathrooms have been recently updated. The AC unit is 3 yrs. old, has a heat pump and is WIFI controlled. The family room has a wall air conditioning unit that adds another 200 sq ft of living space. Long carport has room for 2 vehicles. Large shed with washer and dryer included. This home is ready to move right in! Blue Jay has a very active social club, lots of activities, a heated pool, shuffleboard, and Bocce courts. There is a designated area where residents can park their boat or R/V at no additional fee if space is available when requested. Near beaches, shopping, medical centers, and airports.
- Type:
- Condo
- Sq.Ft.:
- 1,050
- Status:
- Active
- Beds:
- 2
- Year built:
- 1982
- Baths:
- 2.00
- MLS#:
- U8239588
- Subdivision:
- Gleneagles I Condo
ADDITIONAL INFORMATION
Welcome to Gleneagles Maintenance-Free community that is nestled next to the famous Innisbrook Golf Course & Resort which is the home of the PGA Valspar Golf Tournament! This lovely property boasts 2 bedrooms and 2 full baths, offering a perfect blend of comfort and convenience. Step into an inviting open floor plan, seamlessly merging the living and dining areas with access to the large screened lanai. The living space features a vaulted ceiling adorned with elegant wood beams, newer laminate flooring creating an atmosphere of warmth and sophistication and easy care. The updated primary suite with an updated ensuite that features a large walk in shower with designer tile, updated vanity, light and mirror. In the primary suite you will also find Lage walk in closet and a stunning custom-made solid wood barn door, complemented by a new ceiling fan for added comfort. The kitchen has been tastefully updated with stainless steel appliances, ensuring both style and functionality white cabinets, pantry and breakfast bar. The guest bathroom has also been thoughtfully updated to elevate your living experience. This second-floor unit offers serene views of a park-like setting, enveloped by lush trees and vibrant landscaping. Covered parking and additional guest parking are provided, ensuring convenience for residents and visitors alike. Enjoy the convenience of a comprehensive Condo Association Fee of $549, covering essential amenities such as Spectrum Cable & High-Speed Internet, water/sewer, trash removal, building insurance, exterior maintenance, roof upkeep, lawn/grounds maintenance, managerial services, escrow reserves, pest (WDO) maintenance, recreational facilities, and access to a private heated community pool, tennis, and pickleball courts. This pet-friendly community welcomes furry companions, with allowances for 2 pets weighing up to 40 lbs each. Rest assured, the HOA is fully funded, providing peace of mind to residents. With the added comfort of a recently replaced A/C unit in 2020, this property offers a rare opportunity to experience luxurious yet hassle-free living in a much desired community. Call today for your private showing and make this your next home!
- Type:
- Condo
- Sq.Ft.:
- 1,491
- Status:
- Active
- Beds:
- 2
- Lot size:
- 13.77 Acres
- Year built:
- 1990
- Baths:
- 2.00
- MLS#:
- U8238506
- Subdivision:
- Bentley At Cobbs Landing Condo The
ADDITIONAL INFORMATION
LOCATION LOCATION LOCATION! Welcome to your oasis in the heart of Palm Harbor! This charming 2-bedroom condo boasts a spacious loft, offering versatility and additional space for your lifestyle needs. As you step inside, you'll have a foyer then stairs to the main living area. The living space is thoughtfully designed, with an open concept layout that seamlessly integrates the living, dining, and kitchen areas. Imagine unwinding after a long day in the cozy living room. Kitchen with stainless steel appliances and granite countertops. Whether you're hosting a dinner party or enjoying a quiet meal at home, this kitchen is sure to inspire culinary creativity. The condo features two spacious bedrooms, each offering en-suite baths. The updated bathrooms boast contemporary finishes and fixtures, creating a spa-like experience where you can unwind and pamper yourself. One of the standout features of this condo is its loft, offering endless possibilities as a home office, creative studio, or additional living space to suit your needs. Outside, the condo is surrounded by lush greenery and vibrant plants expertly maintained by the current owner. Conveniently located near the back gate of Bentley at Cobb's Landing, this condo offers easy access to amenities and attractions in the area. Community Pool and Spa with BBQ Area, Playground & Basketball Court, Car Wash Station, Clubhouse with Library & Fitness Facility, Entertainment Area & Fireplace. Pet Friendly Community. Great location- Close to lots of Shopping, Restaurants, Beaches, Pinellas Trail, Top Rated Schools, Palm Harbor University and Tampa International Airport Nearby. Whether you're exploring the nearby shops and restaurants or enjoying outdoor activities in the surrounding area, you get the benefit of being near all major trails and parkways Palm Harbor has to offer. Tiffany Light Fixture in Dining & Kitchen, Cameras and Ring doorbell DO NOT CONVEY.
- Type:
- Single Family
- Sq.Ft.:
- 1,742
- Status:
- Active
- Beds:
- 3
- Lot size:
- 0.15 Acres
- Year built:
- 1988
- Baths:
- 2.00
- MLS#:
- W7863870
- Subdivision:
- Lake Shore Estates 5th Add
ADDITIONAL INFORMATION
Welcome to this beautiful executive 3 bedroom 2 bath 3 car garage home on a canal to Lake Tarpon in the community of Lake Shore Estates, directly across from Innisbrook Golf Resort. This waterfront home boasts 60 feet of waterfront on the deepest canal of Lake Tarpon. When entering the home you walk into a large family room dining room combination with soaring cathedral ceilings and a remodeled open kitchen. The family room has custom built in shelving and 8" molding. The kitchen has quartz countertops, stainless steel appliances and beautiful 42 inch cabinets with a peninsula island that opens to the family room. There is a skylight in the kitchen flooding the room with natural light. 2 bedrooms and a updated bathroom are to the left of the home. Both are large bedrooms have crown molding and a sizeable closet and great natural light. The opposite side of the home has an oversized primary bedroom with walk in closet and ensuite bathroom. The home has 3 sets of French doors that give you access to the covered patio with pavers. Enjoy the fenced yard and your views of the deepest canal on Lake Tarpon. You also get a fixed dock to tie up your boat to and a floating jet ski dock! The home has a spacious inside laundry room that exits to the large 3 car garage. There is a water softener, irrigation system-drawing water from canal. , but minutes from the beach and shopping! Location is fantastic close to all amenities, including restaurants, shopping both retail and grocery, Golfing at Innisbrook, a short distance to beautiful beaches including Fred Howard Park and Clearwater beach. Or stay at home and enjoy amazing fishing and watersports on Lake Tarpon!
- Type:
- Condo
- Sq.Ft.:
- 1,300
- Status:
- Active
- Beds:
- 3
- Lot size:
- 20.02 Acres
- Year built:
- 2002
- Baths:
- 2.00
- MLS#:
- U8238663
- Subdivision:
- Tuscany At Innisbrook Condo
ADDITIONAL INFORMATION
Welcome home to this immaculate first floor corner residence tucked away within the gated and elegant Tuscany at Innisbrook in the heart of Palm Harbor! This one is definitely a beauty and boasts 1300 Living square feet of superior luxury! Opulent travertine flooring in the living and dining area as well as the kitchen and hallways and plank wood-like laminate flooring in all the bedrooms. The living room is light and bright and very inviting with loads of windows for natural lighting and overlooks a wonderful slate paver screened-in lanai to enjoy the beautiful lushly landscaped outdoors. The kitchen is a chef’s dream with its solid wood Maple cabinetry, newer appliances and extensive granite tops overlooking a very elegant and spacious dining room ideal for entertaining! Crown moldings and beautiful window treatments add a beautiful touch to the main living area. The laundry room is tucked away behind a stylish barn door off the kitchen. All three bedrooms are extremely spacious two come with large walk-ins , one with a large closet and all have lots of shelving. The master retreat is spacious with a gorgeous master bath with new glass shower doors. The additional two bedrooms are also supersized and the guest bath also has a new glass shower door. There is plenty of storage in this home to utilize. The residence comes with dedicated parking and plenty of visitor parking and is a minute walk to a state of the art clubhouse and community pool to enjoy! The pool will blow you away. Beautiful, large pool, stone water feature and spa. Ample lounge chairs and tables with umbrellas. Just off the pool you'll find the recreation center with overnight guest suite rentals, a full fitness center, large screened lanai with tables, full updated kitchen and party room for up to 37 guests, a library, air hockey, ping pong and pool table, as well as a movie theater room. The community also has tennis courts, a car wash, a playground, basketball court and bike racks. Innisbrook is a world known Golf Community, and social memberships are available. Tuscany at Innisbrook could not be in a better location - minutes to downtown Tarpon Springs and Fred Howard Park, Sunset beach and coastal towns of Dunedin, quaint Old Palm Harbor and Ozona with their eclectic restaurants and shops and sugary sand gulf beaches, the Pinellas Trail and all the amenities one can possibly desire! You will love this gem!
- Type:
- Single Family
- Sq.Ft.:
- 1,396
- Status:
- Active
- Beds:
- 2
- Lot size:
- 0.18 Acres
- Year built:
- 1970
- Baths:
- 2.00
- MLS#:
- U8233428
- Subdivision:
- Baywood Village Sec 4
ADDITIONAL INFORMATION
Experience Florida living at its finest with this move-in ready, 2 bed, 2 bath home located in the waterfront community of Baywood Village, a golf-cart friendly neighborhood. Imagine waking up to water and wildlife views from your own backyard. This bright and airy property has been updated inside and out: New roof, new gutters, new HVAC, new paint and new wood laminate flooring. Fully renovated kitchen with soft-close cabinets, granite countertops and stainless steel appliances is perfect for making home-cooked meals and flows seamlessly into the spacious living room. Florida room features tons of character & charm with a wood-burning brick fireplace, built-in buffet and cedar trim accents. The large backyard is a blank canvas and screened-in porch is the perfect way to relax and unwind. Primary bedroom offers more of those picturesque views and a gorgeous attached bathroom with new vanity, tiled shower and fixtures. The second bedroom is generously sized, big enough for a king bed with plenty of closet storage throughout the entire home. Baywood Village offers residents a clubhouse with playground and hosts a variety of community events throughout the year, including golf cart parades, chili-cook, fishing tournament and more. The HOA is optional at $60/year & there are NO deed restrictions so bring your golf cart, boat or camper and live the lifestyle you've always dreamed of. Current shuffleboard court is set to be replaced with a multi-sport/pickleball court in the near future per the HOA. Minutes to Sunset Beach, Fred Howard Park, Honeymoon Island, and Innisbrook Golf Resort. Schedule your showing, don’t miss the opportunity to make it yours!
- Type:
- Condo
- Sq.Ft.:
- 1,300
- Status:
- Active
- Beds:
- 2
- Lot size:
- 2.98 Acres
- Year built:
- 1986
- Baths:
- 2.00
- MLS#:
- U8238632
- Subdivision:
- El Pasado A Condo
ADDITIONAL INFORMATION
This ground floor 1300 sq/ft 2-bed, 2 bath condo is located in the highly desirable Mediterranean style El Pasado of Palm Harbor. No stairs to climb in this end unit. The pool and covered parking is steps away from the condo entrance. Lots of light brightens the entire condo because of the ample size windows. A pass-through from the kitchen to the formal dining area makes for easy entertaining. All the appliances remain with home. Both bedrooms are comfortable sized. Located in the heart of the East Lake Corridor, John Chestnut Park is nearby. The 255-acre park features a boat ramp into Lake Tarpon, picnic shelters, grills and nature and canoe trails. "A" rated school, YMCA, Publix, restaurants, medical and daycare is within just a short distance drive or ride. After school programs, golf clubs and sports are just part of the community attraction of the East Lake corridor. Schedule your appointment and enjoy your tour.
- Type:
- Other
- Sq.Ft.:
- 1,152
- Status:
- Active
- Beds:
- 2
- Lot size:
- 0.15 Acres
- Year built:
- 1971
- Baths:
- 2.00
- MLS#:
- U8238587
- Subdivision:
- Lake Tarpon Mobile Home Village
ADDITIONAL INFORMATION
2BR-2BA IN BEAUTIFUL LAKE TARPON VILLAGE..UPDATES THRU OUT IN THIS WELL KEPT HOME...LOW MAINT FEE,$104 PER MONTH...ACTIVE 55+ COMMUNITY..CLUBHOUSE W/BEAUTIFUL HEATED POOL...ACCESS TO LAKE TARPON...
| All listing information is deemed reliable but not guaranteed and should be independently verified through personal inspection by appropriate professionals. Listings displayed on this website may be subject to prior sale or removal from sale; availability of any listing should always be independently verified. Listing information is provided for consumer personal, non-commercial use, solely to identify potential properties for potential purchase; all other use is strictly prohibited and may violate relevant federal and state law. Copyright 2024, My Florida Regional MLS DBA Stellar MLS. |
Andrea Conner, License #BK3437731, Xome Inc., License #1043756, AndreaD.Conner@Xome.com, 844-400-9663, 750 State Highway 121 Bypass, Suite 100, Lewisville, TX 75067

Listing information Copyright 2024 Hernando County Information Services and Hernando County Association of REALTORS®. The information being provided is for consumers’ personal, non-commercial use and will not be used for any purpose other than to identify prospective properties consumers may be interested in purchasing. The data relating to real estate for sale on this web site comes in part from the IDX Program of the Hernando County Information Services and Hernando County Association of REALTORS®. Real estate listings held by brokerage firms other than Xome Inc. are governed by MLS Rules and Regulations and detailed information about them includes the name of the listing companies.
Palm Harbor Real Estate
The median home value in Palm Harbor, FL is $439,500. This is higher than the county median home value of $235,300. The national median home value is $219,700. The average price of homes sold in Palm Harbor, FL is $439,500. Approximately 61.12% of Palm Harbor homes are owned, compared to 24.75% rented, while 14.13% are vacant. Palm Harbor real estate listings include condos, townhomes, and single family homes for sale. Commercial properties are also available. If you see a property you’re interested in, contact a Palm Harbor real estate agent to arrange a tour today!
Palm Harbor, Florida has a population of 61,553. Palm Harbor is more family-centric than the surrounding county with 24.65% of the households containing married families with children. The county average for households married with children is 21.56%.
The median household income in Palm Harbor, Florida is $55,145. The median household income for the surrounding county is $48,968 compared to the national median of $57,652. The median age of people living in Palm Harbor is 50.4 years.
Palm Harbor Weather
The average high temperature in July is 89.5 degrees, with an average low temperature in January of 50.3 degrees. The average rainfall is approximately 52.7 inches per year, with 0 inches of snow per year.
