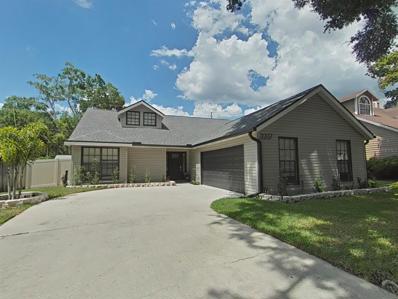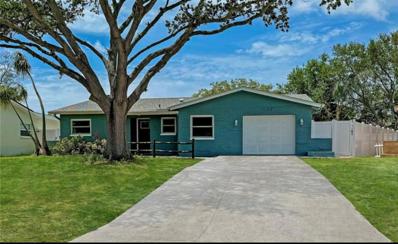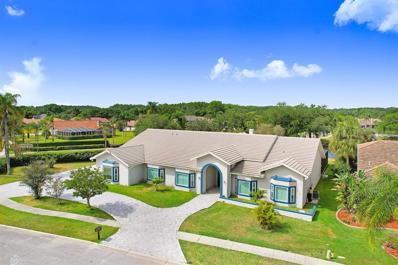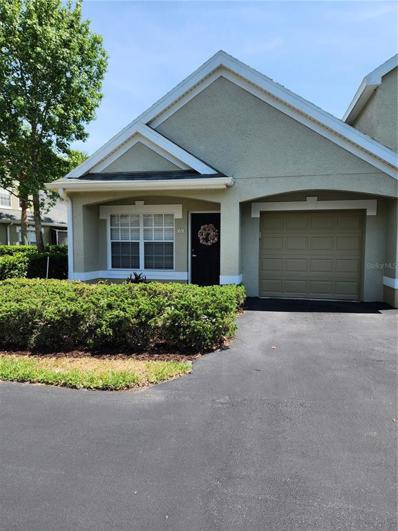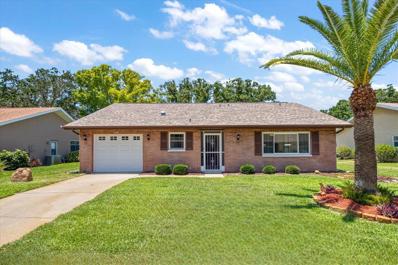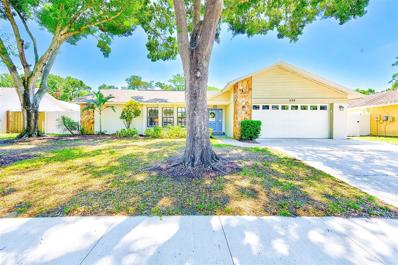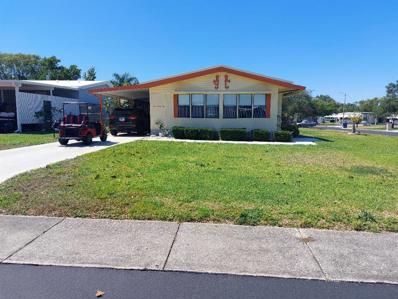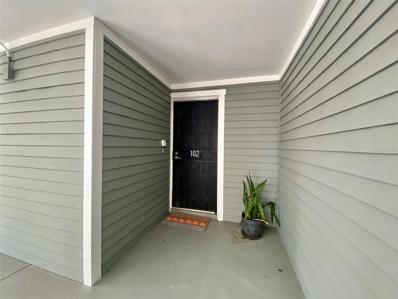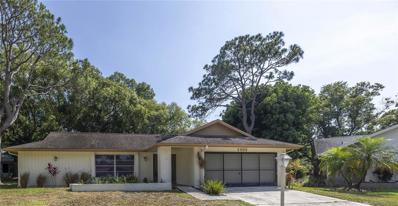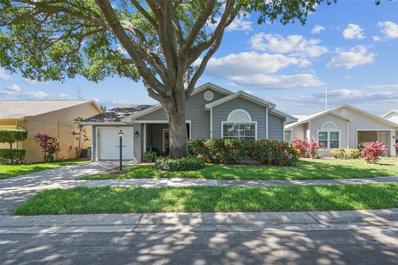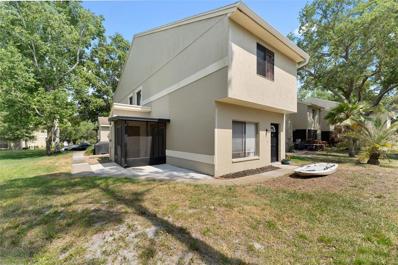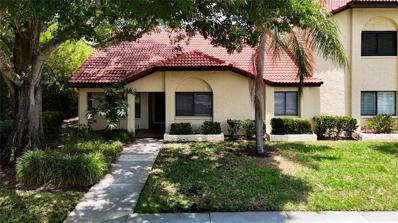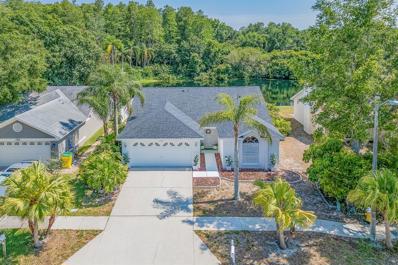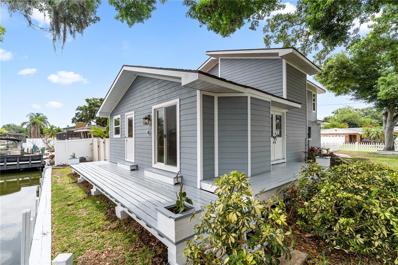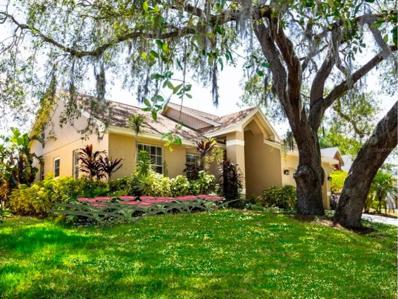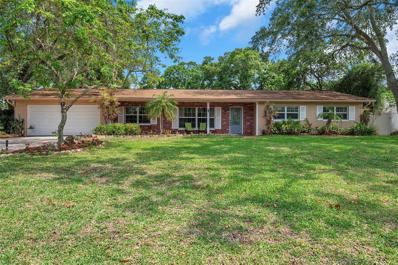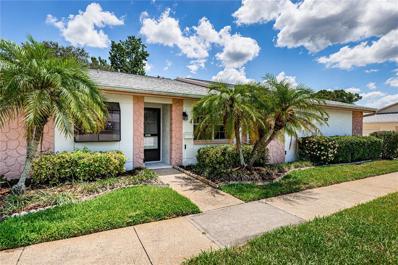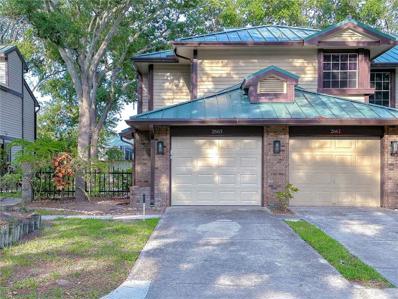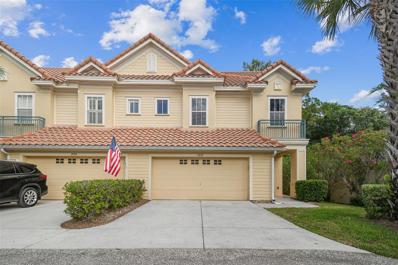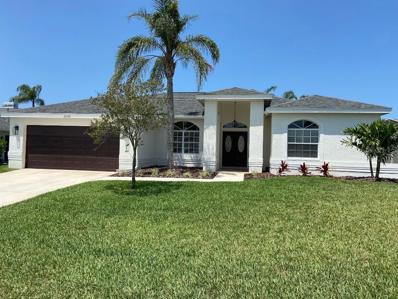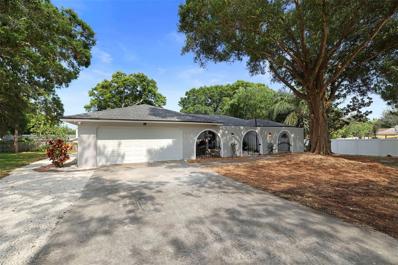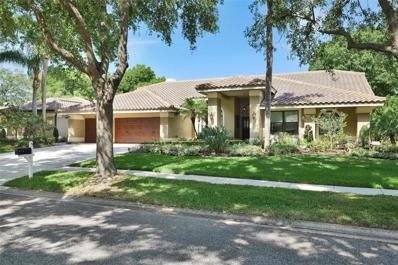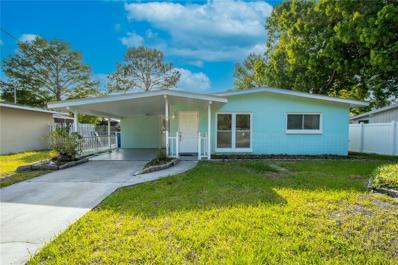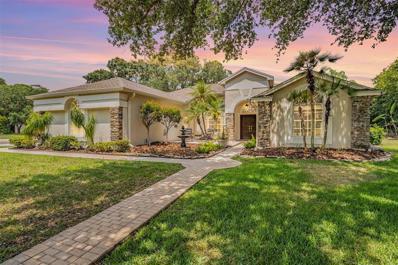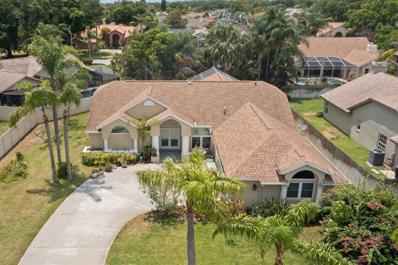Palm Harbor FL Homes for Sale
- Type:
- Single Family
- Sq.Ft.:
- 1,970
- Status:
- Active
- Beds:
- 3
- Lot size:
- 0.16 Acres
- Year built:
- 1987
- Baths:
- 2.00
- MLS#:
- W7865075
- Subdivision:
- Hamlet At Bentley Park Ph I
ADDITIONAL INFORMATION
Discover refined living in this meticulously renovated home, showcasing updates and ample space for modern lifestyles. Located in a sought-after area, this residence offers a blend of elegance and an open floor plan creating a sense of airiness and flexibility. The upstairs loft provides versatility, whether serving as a home office, man cave, or home theater. With all bedrooms conveniently situated on the ground floor, everyday living is effortless and functional. The open floor plan seamlessly integrates a contemporary kitchen with casual dining spaces, perfect for hosting gatherings or enjoying quiet moments at home. Escape to the master suite, featuring a spacious walk-in closet and a master bathroom with dual sinks. Outside, the covered and screened patio invites relaxation and outdoor entertaining. Recent updates including a new roof, A/C, fence and modern amenities like an electric car charger, stainless steel appliances, have been made to elevate convenience and functionality. Nestled within the Bentley Park community, residents enjoy access to amenities including a pool, tennis courts, and clubhouse. Plus, benefit from proximity to reputable schools and convenient access to key destinations, ensuring a well-rounded lifestyle. Strategically situated, this home offers unparalleled convenience, with easy access to key destinations such as the airport (30 minutes), Dunedin (19 minutes), Sponge Docks (15 minutes), Honeymoon Island State Park (19 minutes), Clearwater Beach (42 minutes), and St. Petersburg Pier. (44 minutes). Additionally, everyday essentials including Walmart, Publix, hospitals, dining options, and recreational facilities are just minutes away. Experience the convenience of modern living without compromising on quality or comfort - seize the opportunity to make this exceptional residence your own.
- Type:
- Single Family
- Sq.Ft.:
- 1,414
- Status:
- Active
- Beds:
- 3
- Lot size:
- 0.18 Acres
- Year built:
- 1974
- Baths:
- 2.00
- MLS#:
- T3527890
- Subdivision:
- Curlew Groves Unit One
ADDITIONAL INFORMATION
*A MUST SEE * This wonderful 3 bedroom home sits at the end of a quiet cul-de-sac in very popular Palm Harbor location. Foyer entry eases you into the eat-in kitchen with all new kitchen cabinets . The large dining room off of the kitchen opens to a step-down living room with french doors that accesses the rear screened-in porch with terra cotta floor. Master Bedroom has an ensuite bath, that has been completely renovated.The second and third bedrooms are large and are separated by a completely renovated bath.. Newly fresh painted inside and the exterior.Newer A/c , Newer roof .Enjoy easy access to US 19, shopping, restaurants, schools and just minutes to Dunedin Beaches!
- Type:
- Single Family
- Sq.Ft.:
- 4,361
- Status:
- Active
- Beds:
- 5
- Lot size:
- 0.52 Acres
- Year built:
- 1990
- Baths:
- 4.00
- MLS#:
- U8243511
- Subdivision:
- Westwind
ADDITIONAL INFORMATION
Spectacular luxurious living! A custom, updated masterpiece that has been reimagined with no expense spared! Oversized, premium home site in sought after gated ‘Westwind’ community. Fabulous location! A rare find with over half an acre with 4,360 sq. ft. of extravagant living in this pond front, pool home with 5 bedrooms and 4 full baths, 4 car garage and designer everything! Leaded glass entry with etched side lights brings you to soaring ceilings and magnificent 33” Brazilian imported marble flooring! Absolutely stunning! Living spaces are open and exquisite, crown moldings, upgraded base trim, all custom, solid doors imported from Poland with magnetic closures, plantation shutters, custom closet systems throughout. The kitchen is a breathtaking chef’s kiss… custom cabinetry, designer lighting and counters, stylish glass backsplash, massive, redesigned walk-in pantry, over $100k in appliances including a Wolf 6 burner gas range and griddle, Wolf microwave, dishwasher drawer, double Sub-Zero refrigerator with wine cooler and additional beverage cooler built into the cabinetry. Enormous working island perfect for entertaining. Separate dining area looking out on to the lanai, pool and spa oasis and to the serene pond beyond. Enormous great room centered by a dazzling tile surround, wood burning fireplace. Family and entertaining space is extended to a dramatic media room with indirect lighting, brilliant moldings and ceiling accents, designer Karastan carpeting, flush mount speakers and bar and Sub-Zero fridge. Custom double doors lead to the magnificent primary suite and jaw dropping ensuite bath… remodeled to create a true spa atmosphere… stunning! The spa vibe is accented with a custom vanity with dual sinks, custom plumbing fixtures, lighting and mirrors, designer tilework, remote controlled bidet, huge steam shower with body sprays! So luxurious! The study boasts a lovely bay window with plantation shutters. Secondary bedrooms are sizable, and bathrooms are all renovated with the same exclusive designer style found throughout the home. The home’s layout offers an ideal opportunity for an in-law/nanny suite with a privately situated secondary bedroom with its own ensuite. Large sliders lead to an outdoor Florida paradise with an extraordinary pool and spa remodeled in 2021 with chic PebbleTec finish and looking out over a tranquil pond view. The mansarded screen enclosure is newer as is the gorgeous travertine surround on the extended patio. Long list of extreme upgrades, Nest system for AC, 4 car garage with 3 openers and newer insulated garage doors, an additional storage and utility sink, hybrid hot water tank with recirculating pump, pull-down stairs to large attic space, water softener, 24KW generator. An extravagant designer dream located in a highly coveted Palm Harbor community on a premium home site. Easy access to world-class beaches, renowned golf courses, upscale shopping and dining options. Zoned for top rated schools! Prime location and exceptional features! This property embodies the epitome of luxury living!
- Type:
- Condo
- Sq.Ft.:
- 1,029
- Status:
- Active
- Beds:
- 2
- Lot size:
- 39.43 Acres
- Year built:
- 2002
- Baths:
- 1.00
- MLS#:
- T3528648
- Subdivision:
- Waterford At Palm Harbor Luxury Condo
ADDITIONAL INFORMATION
Ground Floor END UNIT VILLA with ATTACHED ONE CAR GARAGE light and bright with windows all around. Check it out as it's move-in ready with many updates. Easy to clean porcelain tile throughout with neutral decorator paint (2022) ready for your personal pictures to be hung. Decorator window treatments come with this unit and the blinds were are replaced in (2022). Modern fans with lights installed (2022) LED overhead lighting installed (2022) Crown molding in the kitchen for a finished look. Additional closet racks installed in primary closet (2022) NEW Dishwasher (2022) NEW Garbage Disposal (2022) NEW Faucet (2022) New Dryer (2019) Den had a closet installed professionally making it a bedroom (2022). NEW Blinds throughout 5 window (2022) NEW efficient toilet installed (2022) New Garage door with outside door opener (2021) Overhead Storage installed in Garage (2022) Garage floor was expoxied (2022) The rear patio had a cover put on to keep your furniture dry, A great space to relax enjoy the green space which faces south. Don't miss this unique opportunity. FURNISHINGS ARE ALL NEGOTIABLE Clubhouse that features a business center, conference room, fitness room, pool table, and a large covered patio leading to pool and spa, Pool and deck renovated in (2022), Great neighborhood that is close to everything including many golf courses, award winning beaches, Tampa and St. Petersburg. Easy walk or bike to Pinellas Trail (50 plus miles), YMCA, Starbucks Publix!
- Type:
- Single Family
- Sq.Ft.:
- 1,317
- Status:
- Active
- Beds:
- 2
- Lot size:
- 0.2 Acres
- Year built:
- 1982
- Baths:
- 2.00
- MLS#:
- U8243758
- Subdivision:
- Highland Lakes
ADDITIONAL INFORMATION
Love Highland Lakes but really want high ceilings? This could be the house for you! Soaring vaulted ceilings over spacious living & dining areas greet you upon entry to this pristine home. You'll love the location on a desirable cul-de-sac close to all the main clubhouse amenities and events, the efficient eat-in kitchen with a sunny front window and solid surface counters, an extra room perfect for home office or crafts, & the large sunroom opening to a back patio. The spacious master suite has generous closets & a private bathroom with step in shower. This is a beautifully maintained house from the manicured front yard throughout. The dimensional shingle roof with moisture barrier underlayment is 5 years new, there are quality dual pane windows all through the house, newer impact doors, an updated electric panel, 3-ton HVAC less than 10 years, & the water heater is just 3 years. Even the sunroom vinyl windows were replaced earlier this year, and there is new dusk to dawn exterior lighting. The large backyard could easily accommodate a pool if desired, and the irrigation system is fed by a cost-saving deep well. This house is move-in ready & priced to allow for your decorating choices. Highland Lakes is Palm Harbor's premier 55+ golf community. You'll love the friendly country club atmosphere and resort style amenities. Residents enjoy free golf on three 9-hole executive courses, a heated pool & spa. There are tennis, pickleball, bocce, shuffleboard & bowling leagues. Health & fitness programs include aerobics & yoga. The huge main clubhouse has an auditorium and is venue for more entertainment and social events than will fit on your calendar. There are lakefront amenities too. The Lake Tarpon Lodge has another heated pool, boat ramp, and fishing pier, free RV or boat storage in a secure lot as well as private party & picnic facilities. The Arts & Crafts annex has classes, studios & a full woodshop. Highland Lakes is blissfully close to world class beaches, fantastic shopping and restaurants, rich cultural resources, exciting pro sports, two major airports, and excellent medical services. Highland Lakes is on high ground safely above the flood plain and is even a non-evacuation zone. Isn't it time for you to relax & live the good life?
- Type:
- Single Family
- Sq.Ft.:
- 1,744
- Status:
- Active
- Beds:
- 4
- Lot size:
- 0.25 Acres
- Year built:
- 1984
- Baths:
- 2.00
- MLS#:
- T3526846
- Subdivision:
- Rustic Oaks Second Add
ADDITIONAL INFORMATION
Welcome to 459 Oak Creek Ln., a beautifully upgraded home situated in the desirable town of Palm Harbor. Boasting an impressive investment of $100,000 in recent renovations, this property exudes luxury and comfort. Upon entering, you'll immediately notice the fresh paint that enhances the overall ambiance of the home. The new AC, which still has 11 years left on the warranty, along with new ductwork, ensures consistent and efficient cooling throughout, providing a pleasant living environment. The addition of shutters adds both aesthetic appeal and functionality, allowing for privacy and light control. The kitchen has been meticulously upgraded with brand new appliances and stunning countertops, creating a space where culinary enthusiasts can truly thrive. The garage has also received attention, with a new floor and cabinets that provide ample storage solutions. The installation of a new garage door further enhances the overall functionality and security of the property. Stepping outside, you'll be greeted by a beautiful saltwater pool featuring a new pool cage and a new filtration system, perfect for enjoying Florida's year-round sunshine. Additionally, the property features a fence that provides privacy and security, making it an ideal space for families and pets. The oversized lot also features an outdoor workshop perfect for DIY projects and extra storage. Additionally, the home is equipped with a brand new water softener, providing enhanced water quality throughout the property. The whole-house generator ensures peace of mind during power outages. Beyond the upgrades, this home offers four bedrooms and two bathrooms, providing ample space for a growing family or guests. The carefully designed layout includes a desirable cul-de-sac location, creating a peaceful and safe environment. To top it all off, the outdoor fireplace/pizza oven adds a touch of luxury and charm, perfect for entertaining friends and family. No expense was spared in the renovations of this home, making it a true gem in the market. Don't miss out on the opportunity to make this your private oasis. Schedule your showing today, as this exceptional property won't last long!
- Type:
- Other
- Sq.Ft.:
- 1,342
- Status:
- Active
- Beds:
- 2
- Lot size:
- 0.16 Acres
- Year built:
- 1985
- Baths:
- 2.00
- MLS#:
- U8243579
- Subdivision:
- Lake Tarpon Mobile Home Village
ADDITIONAL INFORMATION
2BR-2BATH IN BEAUTIFUL LAKE TARPON VILLAGE..CLUBHOUSE W/HEATED POOL...ACTIVE 55+ COMMUNITY .....PRIDE OF OWNERSHIP THRU-OUT....FAMILY ROOM...A MUST SEE...LOW MAINT FEE..$104 PER MONTH
- Type:
- Condo
- Sq.Ft.:
- 1,506
- Status:
- Active
- Beds:
- 2
- Lot size:
- 14.28 Acres
- Year built:
- 1984
- Baths:
- 2.00
- MLS#:
- W7863698
- Subdivision:
- Dolly Bay A Village On Lake Tarpon
ADDITIONAL INFORMATION
Amazing location in Palm Harbor! BOATERS WELCOME!! boat slip leases Lg & Sm. Freshly painted throughout, Both baths have updated vanities, faucets & toilets. New lighting throughout. A/C recently serviced including ductwork cleaned. Brand New Roofing throughout community as well! If you love pickle ball, heated pools, BBQ, clubhouse, fishing, boating off of Lake Tarpon then this is an amazing opportunity! Less than 30 minutes from Tampa Airport, 10 minutes from Innisbrook Premier Golf course, & Beaches. This 1st floor condo is perfect for someone looking for that Florida resort style living to make it their perfect oasis. Being in the desirable Diana building of this community means you will have nature preserve views from your screened in patio. Large Master Suite with double master closets. Assigned parking spot, and HOA includes water, trash & sewer. New Pictures Coming June 2024
- Type:
- Single Family
- Sq.Ft.:
- 1,440
- Status:
- Active
- Beds:
- 2
- Lot size:
- 0.19 Acres
- Year built:
- 1979
- Baths:
- 2.00
- MLS#:
- U8243050
- Subdivision:
- Highland Lakes
ADDITIONAL INFORMATION
Welcome to your dream home located at 2869 Thistle Court in the desirable Highland Lakes community! This bright and open single family home boasts 1440 sq ft of living space on a spacious 8172 sq ft lot with a convenient attached garage for 2 cars. Featuring a split bedroom plan with 2 bedrooms and 2 bathrooms. Enjoy meals in the separate dining area or the eat-in kitchen with a convenient pass-through to the enclosed porch. Glass sliding doors from the primary bedroom, dining area, and family room lead to a huge enclosed porch, ideal for entertaining guests or enjoying your morning coffee or just to listen to the birds sing. Situated on a quiet cul-de-sac in the desirable 55+ community of Highland Lakes, this home offers access to the large, active clubhouse with 3 pools- 2 of which are heated, tennis and pickleball courts. Or spend time fishing at the Lake Tarpon Lodge, or perhaps take a ride on the community pontoon boats and enjoy the tranquility of Lake Tarpon. Included in your HOA fee is also free RV and boat storage in a secure lot. The low HOA fee of $150 per month even includes free golf on 3 executive golf courses, making this a golfing enthusiast's paradise. Centrally located to many restaurants, airports and our beautiful beaches! Don't miss out on this fantastic opportunity to own a piece of paradise. Reach out to schedule a showing today!
- Type:
- Single Family
- Sq.Ft.:
- 1,769
- Status:
- Active
- Beds:
- 4
- Lot size:
- 0.1 Acres
- Year built:
- 1990
- Baths:
- 3.00
- MLS#:
- W7865119
- Subdivision:
- Franklin Square East
ADDITIONAL INFORMATION
Move-in ready and hitting the market just in time for a summer move, this 4 bed, 3 bath home offers low-maintenance living and a quick drive to the beach! A 4 bedroom, 3 bath home in A-rated Palm Harbor School District is rare at this price point! Nestled in a small, quiet community, this move-in ready home is zoned for Palm Harbor University High School, Palm Harbor Middle School, and Lake St. George Elementary School. It's also just a short walk to Plato Academy Palm Harbor and close to two other public charter schools. Imagine never having to mow your lawn! In the highly-sought-after Franklin Square East neighborhood, you'll enjoy exterior maintenance-free living just minutes from Honeymoon Island and downtown Dunedin. Central to all Pinellas County has to offer, this spacious home already has the costly updates your family needs: a newer roof, AC system, water heater and bathrooms, all updated in 2021 and 2022! New, wood-look, ceramic tile was expertly installed throughout the home in 2022 and kitchen cabinets were refinished this year. You'll also enjoy newer black stainless-steel appliances as well as newer exterior (2017) and interior (2022-2024) paint. The large, flexible living and dining room areas are truly the heart of the home, ideal for entertaining family and friends. The master bedroom is spacious, with a walk-in closet and new closet doors. The gated community pool, fenced-in backyard, huge common area out front, and cul-de-sac-style road provide multiple options for your family to relax and safely enjoy the outdoors. Gain extra peace of mind knowing your home is in both a non-flood and non-evacuation zone.
- Type:
- Townhouse
- Sq.Ft.:
- 1,090
- Status:
- Active
- Beds:
- 2
- Lot size:
- 0.04 Acres
- Year built:
- 1992
- Baths:
- 3.00
- MLS#:
- T3527704
- Subdivision:
- Townhomes Of Countryside
ADDITIONAL INFORMATION
Welcome to this incredibly charming Palm Harbor Townhome! Located at the end of a cul-de-sac this home is very private and inviting. As you enter this 2 bedroom/2.5 bathroom townhome you will be greeted with an open floor plan equipped with fully renovated kitchen with granite countertops and recessed lighting. The first floor has new vinyl plank flooring as well as a partially renovated half bath. Relaxing screened in patio with a storage closet with a washer and dryer. The HOA provides a beautiful community pool for your enjoyment! Other amenities include grounds maintenance, roof, trash, and more. Schedule your showing today!
- Type:
- Other
- Sq.Ft.:
- 1,520
- Status:
- Active
- Beds:
- 3
- Lot size:
- 0.09 Acres
- Year built:
- 1984
- Baths:
- 2.00
- MLS#:
- W7864987
- Subdivision:
- El Pasado A Condo
ADDITIONAL INFORMATION
RARE OPPORTUNITY to own this 3 bedroom, 2 bath, 1,520 sq ft VILLA Style, CONDO in EL PASADO! This delightful one level, end unit backs up to a private and serene setting and features a nice open floor plan. The kitchen has been updated with soft-close shaker cabinets, granite counter, stainless steel appliances, a breakfast bar, and a large eat-in area. The living room/dining room have soaring vaulted ceilings and sliding glass doors to the glass enclosed lanai with a large storage closet. The master bedroom is very spacious with a huge walk-in closet, and ensuite bath that offers an updated vanities with soft-closed shaker cabinets, granite counters, new sinks and light fixtures. The 2nd & 3rd bedroom is spacious in size and share the 2nd bath that offers updated vanity with soft-close shaker cabinets, granite counters, new sink and light fixtures. This unit comes with one covered parking space and plenty of guest parking. The community is beautifully landscaped and maintained, amenities include a heated community pool and clubhouse, a car wash station, and BBQ’s. Pet friendly El Pasado is located along the East Lake corridor close to Publix, Target, great restaurants, top rated schools, golf courses, fishing on Lake Tarpon, the Pinellas Trail, 30 minutes to Tampa Airport, close to TOP US beaches, and John Chestnut Park is across the street. The 255-acre John Chestnut Park has a boat ramp to Lake Tarpon, picnic shelters, 2 playgrounds, nature trails, canoe trails and a dog park! NOT IN A FLOOD ZONE. The HOA includes all exterior maintenance roofs, garbage, sewer, water, and Internet and cable.
$499,500
3048 Jodi Lane Palm Harbor, FL 34684
- Type:
- Single Family
- Sq.Ft.:
- 1,510
- Status:
- Active
- Beds:
- 3
- Lot size:
- 0.43 Acres
- Year built:
- 1991
- Baths:
- 2.00
- MLS#:
- U8243215
- Subdivision:
- Crossings At Lake Tarpon
ADDITIONAL INFORMATION
Presenting an exceptional Waterfront opportunity to experience luxury living in perfect harmony with nature. This immaculate 3-bedroom, 2-bathroom furnished residence is nestled within a tranquil neighborhood, offering a serene ambiance that is truly unmatched. Upon arrival, you will be captivated by the picturesque waterfront setting, which features a shimmering pond that reflects the beauty of its surroundings. A serene backdrop for this pristine property. Stepping inside, you will be greeted by an open and airy floor plan that seamlessly integrates indoor and outdoor living spaces. The thoughtfully designed interior, fully furnished with exceptional pieces, offers a turnkey solution, allowing you to immediately immerse yourself in the epitome of refined living. The true gem of this property, however, lies in its private outdoor oasis. A spacious screened patio awaits, beckoning you to relax and unwind amidst the soothing sounds of the pond's gentle ripples. This idyllic setting is perfect for hosting intimate gatherings or simply savoring the peace and quiet with a cool beverage in hand. Ensuring the protection of your investment, the roof was updated in 2018, allowing you to enjoy this home's charms without worry. Furthermore, the prime location near Lake Tarpon, Marinas, the renowned Innisbrook Golf Resort and mere moments from breathtaking beaches like Honeymoon Island State Park, offers the best of both worlds. Indulge in the luxury of coastal living while remaining ensconced in a serene, natural haven. This remarkable property promises an unparalleled lifestyle experience, where tranquility and adventure seamlessly intertwine. The Residence also offers easy in and out access making a perfect home for all ages. Additionally with no rear neighbors you can enjoy total privacy. Great investment property with no HOA restrictions. No flood zone and no flood insurance required. Property located in zone X. Do not miss this opportunity to make it your own personal paradise. Contact us today and let us assist you in making your dream home a reality.
- Type:
- Single Family
- Sq.Ft.:
- 1,495
- Status:
- Active
- Beds:
- 3
- Lot size:
- 0.15 Acres
- Year built:
- 1987
- Baths:
- 2.00
- MLS#:
- U8243340
- Subdivision:
- Lake Shore Estates 3rd Add
ADDITIONAL INFORMATION
Waterfront home on a Canal to beautiful Lake Tarpon! This corner lot home comes complete with 3 bedrooms, 2 bathrooms, wrap around deck, fenced in front yard with brand new landscaping, a concrete driveway fenced in for your RV, boat, or jet skis, and backs up to a freshwater canal leading to expansive Lake Tarpon providing the ultimate lakefront living. Lake Tarpon is renowned for its excellent freshwater fishing opportunities. Anglers can catch a variety of fish species such as largemouth bass, crappie, bluegill, and catfish as well as great places to dock and enjoy some food including Tarpon Turtle and Lake Tarpon Resort and Marina. This home is also conveniently located near restaurants, banks, shopping, parks, and grocery stores including a brand new Trader Joe's less than 3 miles away! Upon entering the home, you are greeted with an open floor plan downstairs with vaulted ceilings leading to the kitchen with brand new cabinets, granite counter tops, and stainless steel appliances, as well as a large living space complete with a wet bar and large storage closet! Downstairs comes complete with a full bathroom and an office or bedroom with access to the waterfront deck. Upstairs, you’ll find two oversized bedrooms with a Jack-and-Jill shared full bathroom. Don't forget to take advantage of Lake Shore Estate amenities by joining the OPTIONAL association for just $30/year, where you’ll have FULL ACCESS to the community boat ramp!
- Type:
- Single Family
- Sq.Ft.:
- 1,517
- Status:
- Active
- Beds:
- 3
- Lot size:
- 0.14 Acres
- Year built:
- 1991
- Baths:
- 2.00
- MLS#:
- U8241731
- Subdivision:
- Klosterman Oaks Village
ADDITIONAL INFORMATION
Beautiful 3 Bedroom 2 Bath, heated Pool and Spa Home is tucked away on a quiet Cul-De-Sac Lot! Great Palm Harbor location, down the street from Pinellas trails and Just 5 -10 minutes to Howard Park and Beach to enjoy breathtaking sunsets views! 5-10 Minutes to the historic downtown Tarpon Springs Sponge Docks for fine dining! Beautiful double door entry welcomes you into a large foyer and a beautiful living room with vaulted ceilings, sliding glass doors leading out to the lanai and pool with heated spa. Updated kitchen with custom wood- cabinetry, lighting, backsplash and ceramic flooring, opens to the formal dining room and to a light and bright breakfast area with a French door leading to the lanai and pool. New laminate flooring through-out. The primary bedroom has a large walk-in closet and sliding doors leading out to the lanai and pool, beautifully updated private bath with dual sinks and a large walk-in shower. Additional two bedrooms share an updated 2nd bath. Newer A/C in 2020. Newer water softener in 2021. Fenced-in yard is ideal for pets! No Evacuation or Flood Zone! Great location near shopping schools and restaurants, 10-15 minutes to the award-winning Honeymoon Beach/ Caladesi Island, downtown Dunedin and downtown Palm Harbor, 20-25 Minutes to the desirable Clearwater Beach! Great Location! Great Community! Great home!
- Type:
- Single Family
- Sq.Ft.:
- 2,545
- Status:
- Active
- Beds:
- 4
- Lot size:
- 0.48 Acres
- Year built:
- 1972
- Baths:
- 3.00
- MLS#:
- T3527079
- Subdivision:
- Red Oak Hills
ADDITIONAL INFORMATION
This impressive home is a sprawling beautifully renovated 2,545 sf ranch pool home on nearly ½ acre. The residence is loaded with upgrades and located in a serene country setting, right in the heart of Palm Harbor! It is a show stopper that includes a Chef’s Kitchen that was featured in Houzz Magazine! The gourmet kitchen’s 12 ft. long island includes a dining table and tons of storage. Enter into the open great room, with a spacious foyer and large living room w/fireplace, and views of the large enclosed patio, expansive backyard and an oversized custom salt water pool. Thick gleaming granite flows atop solid wood soft close cabinets. KitchenAid stainless steel appliances include induction cooktop, convection oven, microwave, dishwasher, French refrigerator, Bosch vent hood. Two sinks, 2 disposals & reverse osmosis make the kitchen a dream! French doors lead to a huge 4-season room. The master oasis offers an expansive bedroom with multiple closets, renovated bathroom with jetted tub, walk-in shower and double sinks, plus French doors to a private patio overlooking the massive (must be seen) 20’ x 42’ saltwater pool inspired by Homes & Garden Magazine. A second master suite has an updated en-suite bathroom, 2 more ample bedrooms and third updated bathroom, closets galore, dual zoned A/C, irrigation system, water softener, money-saving well for home and irrigation. Plenty of room to roam in the huge fenced yard, with various trees, including mangos, shrubs, flowers, fenced storage areas, a shed, sitting areas, extensive decks, landscape lighting, and gutter filter. Full private 100 foot deep well, with FREE water with an osmosis filtration system. Split system; new A/C for Master in 2023. New Pump 2023. New pressure tank and piping 2022. Hot water heater 2021. Salt Cell 2024. Salt Board 2021. Salt water generator 2021. Roof new in 2017. Lovely home; come live comfortably without all the hassles of deed restrictions with NO WATER BILL, NO HOA, and NO FLOOD INSURANCE!! All this and the highly sought after Palm Harbor Schools too.
- Type:
- Condo
- Sq.Ft.:
- 1,230
- Status:
- Active
- Beds:
- 2
- Lot size:
- 2.59 Acres
- Year built:
- 1980
- Baths:
- 2.00
- MLS#:
- T3528647
- Subdivision:
- Highland Lakes Villas On The Green
ADDITIONAL INFORMATION
Welcome to your new home in the highly sought-after 55+ maintenance free community of Villas on the Green, located in the heart of beautiful Highland Lakes. This 2 bedroom, 2 bathroom end unit condo offers a perfect blend of comfort, convenience, and community, making it an ideal retreat for those seeking a serene and active lifestyle. As you step inside, you'll find a sizable living area with ample room for relaxation and entertainment. The open floor plan seamlessly connects the living room, dining area, and kitchen, creating a perfect space for entertaining friends and family. The spacious master suite features a large walk-in closet and a private en-suite bathroom. Generously sized, the second bedroom is perfect for guests, a home office, or a hobby room. Step outside to your semi-private porch, a perfect spot to enjoy your morning coffee or unwind in the evening, surrounded by beautiful green space and tranquil surroundings. Highland Lakes Villas on the Green provides residents with access to an array of resort-style amenities, including three private executive golf courses with *NO GREENS FEES*, tennis, pickle ball and bocce ball courts, an Olympic size heated pool and spa, a clubhouse with various social activities, a private boat ramp with access to Lake Tarpon and community pontoon boats for tours of the lake. Located just minutes from top-rated beaches, shopping, dining, and entertainment options, this condo provides the perfect balance of a peaceful retreat and convenient access to everything the Tampa Bay Area has to offer. Don't miss the opportunity to make this condo your new home. Schedule a showing today and experience the best of Florida living!
- Type:
- Condo
- Sq.Ft.:
- 1,353
- Status:
- Active
- Beds:
- 2
- Lot size:
- 10.67 Acres
- Year built:
- 1987
- Baths:
- 2.00
- MLS#:
- T3527412
- Subdivision:
- Laurel Oaks At Country Woods Condo
ADDITIONAL INFORMATION
This is the one that you've been waiting for! You couldn't pick a more perfect spot to live the Florida lifestyle than this gorgeous condo. It is located right in between downtown Dunedin and the quaint social scene of Palm Harbor. The Pinellas Trail and Honeymoon Island are within a mile too. This spacious two bedroom, two bathroom unit is beautiful. It has a white kitchen with granite counter tops, stainless steel appliances and a large pantry. There is even a separate desk space should you need it. There is a really nice flex/bonus/family room/exercise/office/den space off the kitchen area. Current owners are using it as a family and dining room space. Whatever your personal needs are this extra space is invaluable. The main Living room is beautiful. It has vaulted ceilings and beams. There is also a fireplace and skylight here with access to the screened in lanai. This space again could be a more formal living/dining room if that is what you need. The master bedroom also has the same vaulted ceilings with beautiful wood beams. It is large and offers an entrance to the screened in Lanai as well. The master bathroom has a marble topped double vanity and a walk-in shower. It also has a private tub space. The walk-in closet is huge and has built in closet/shelving system. The guest bedroom once again is a great size. There is plenty of room for a queen size bed and it has a nice size closet. The second bath has a tub/shower and large vanity. The whole complex has received new metal roofing and skylights. No obligation to new owner though because the current owner has paid the roofing assessment off in full. There is a pool and hot tub on the grounds as well as tennis courts. This unit is perfect for the snowbird or the full time Florida resident. Call to schedule your showing today.
- Type:
- Townhouse
- Sq.Ft.:
- 2,318
- Status:
- Active
- Beds:
- 4
- Lot size:
- 0.05 Acres
- Year built:
- 2007
- Baths:
- 3.00
- MLS#:
- U8243243
- Subdivision:
- Tanglewood Twnhms
ADDITIONAL INFORMATION
Incredible opportunity to live in this custom built Marc Maconi Townhome with all the bells and whistles. This former model comes complete with custom built-in features, custom window treatments and plantation shutters through-out. One of the first things a discerning eye will notice is that this home has beautiful rounded corners where the walls meet. The gourmet kitchen has 42" hardwood maple cabinets, newer stainless steel appliances, granite counter tops, large breakfast bar opening to the elegant dining and great room. The main floor is light, bright and open to the kitchen, dining and family room. Guests will love the main floor luxury half bath. The great room surrounds you with luxury and fine appointments such as custom built-In entertainment, upgraded flooring, and custom finishes.The second level has three large bedrooms including the master which boasts a fireplace and sundeck overlooking the private preserve, large walk-in closet, dual sinks, separate shower stall and tub. The third floor can be used as a fourth bedroom with a closet, or a bonus room (Man Cave) perfect for football Sunday, or family retreat, with lots of additional storage, or use it as a 4th Bedroom! Close to shopping, restaurants, John Chestnut Park, YMCA, and highly sought after school district. This must see former model tucked away, but so close to everything East Lake area of Palm Harbor has to offer. Larger than most homes, and upgraded and current with what you are looking for! Don't miss this one.Imagine waking up every morning in your private retreat, surrounded by nature, yet just a short drive from all the amenities you need. This stunning townhome offers the perfect blend of luxury, convenience, and serenity. The open floor plan is ideal for entertaining, with a seamless flow from the kitchen to the dining area and great room. The gourmet kitchen is a chef's dream, with high-end appliances, ample counter space, and a large breakfast bar perfect for casual dining. As you make your way to the second level, you'll find three spacious bedrooms, including the master suite, which is a true retreat. The private balcony offers stunning views of the surrounding preserve, and the large walk-in closet provides ample storage space. The master bath is a serene oasis, complete with dual sinks, separate shower stall, and tub. But that's not all - the third floor offers even more flex space, perfect for a home office, playroom, or bonus room. And with plenty of storage throughout the home, you'll never have to worry about running out of space. Located in the highly sought-after East Lake area of Palm Harbor, this townhome is close to everything you need. From shopping and restaurants to parks and schools, you'll love the convenience of this location. Don't miss out on this incredible opportunity to own a piece of paradise. Schedule your showing today!
- Type:
- Single Family
- Sq.Ft.:
- 1,930
- Status:
- Active
- Beds:
- 3
- Lot size:
- 0.22 Acres
- Year built:
- 1992
- Baths:
- 2.00
- MLS#:
- T3527110
- Subdivision:
- Waterford Crossing Ph Ii
ADDITIONAL INFORMATION
Located in the highly desirable Waterford Crossing neighborhood, close to Honeymoon Island, beaches, downtown Dunedin, downtown Palm Harbor and much more. Beautifully updated three bedroom, two full baths, plus a den/home office with an open floor plan. New engineered hardwood oak floors flow throughout the house and the sliding glass doors offer views of the screened-in pool from nearly every room. The kitchen features quartz countertops, new cabinets, marble backsplash, stainless steel appliances, and has an open flow to the living room, dining room, and outdoor areas - perfect for entertaining. The living room has a natural wood burning fireplace, and built-in storage. The split floor plan has an updated master suite with a freestanding soaking tub, walk-in glass shower, walk-in closet, and dual sinks with ample counter space and storage. The pool enclosure was recently painted and rescreened. Sliding glass pocket doors fully open, allowing you to enjoy true indoor/outdoor living spaces. There is a two car attached garage, laundry room, and refreshed landscaping. The roof was replaced in 2024 with a transferable warranty and the house has been fully repainted inside and out. Schedule your showing today!
- Type:
- Single Family
- Sq.Ft.:
- 2,205
- Status:
- Active
- Beds:
- 4
- Lot size:
- 0.34 Acres
- Year built:
- 1977
- Baths:
- 2.00
- MLS#:
- U8243008
- Subdivision:
- Westlake Village
ADDITIONAL INFORMATION
Bring your best reasonable offer on this Charming Remodeled 4-Bedroom Home in Desirable Westlake Village. Discover this beautifully remodeled 4-bedroom, 2-bathroom, 2200 SF home nestled in the highly sought-after Westlake Village. This home is an entertainer's dream, featuring a brand new approximately 2160 SF fully screened lanai with updated deck and pool surfaces, and a new outdoor kitchen with a granite countertop BBQ area—perfect for Florida outdoor dining and relaxation. The new pool filter ensures sparkling clean water year-round. Situated in a quiet cul-de-sac on a 14,000 SF lot, this home offers tranquility and privacy. Enter through a secure wrought iron gate and step into a welcoming foyer. Inside, you'll find all-new flooring and fresh paint throughout the expansive living room, family room, dining room, and kitchen. The spacious kitchen is a chef's delight, boasting a large lit pantry, granite countertops, brand-new stainless-steel appliances, and more. Enjoy meals in the cozy kitchen dining area or the larger dining room space, both with views of the lanai. In the winter, cozy up by the fireplace in the living-kitchen combo area. Both bathrooms are updated, with one conveniently accessible from the pool area. The ensuite master bathroom features a double sink vanity. All bedrooms are generously sized, with the master bedroom offering a cedar walk-in closet. Three sliding doors facing the lanai provide abundant natural light without compromising privacy. The large laundry room includes a closet, folding area, and sink. Westlake Village is a friendly golf cart community with a large neighborhood pool, clubhouse, park with walking trails, and courts for basketball, volleyball, pickleball, and tennis, as well as playgrounds. This home is in a no-flood zone, a low annual HOA fee, and is close to Honeymoon Island Beach and the cute area of downtown Palm Harbor. 30 Minutes to Tampa Airport. and 6 minutes from main route Hwy 19. Additional features include a new roof (2024) for worry-free living and a 2023 AC unit for efficient cooling. Don’t miss the opportunity to make this beautiful home your own. Contact us today to schedule a showing and experience all that this home and Westlake Village have to offer.
$1,399,000
2136 Pinnacle Circle N Palm Harbor, FL 34684
- Type:
- Single Family
- Sq.Ft.:
- 4,164
- Status:
- Active
- Beds:
- 4
- Lot size:
- 0.36 Acres
- Year built:
- 1989
- Baths:
- 4.00
- MLS#:
- A4611000
- Subdivision:
- Pinnacle At Cobbs Landing
ADDITIONAL INFORMATION
Welcome to your resort-inspired oasis in a boating community, embracing tranquility, lush landscaping old Florida charm, majestic Oak trees, sidewalks. with all the bells and whistles! Immaculately maintained 4 bedroom, 4 bathroom 3 car garage, pool home, a sanctuary of comfort and style, boasted with high ceilings, crown molding, Travertine floors, Gourmet kitchen with Quartz Countertops, Custom Cabinets, island, stainless appliances, farmhouse sink, 5 1/2 inch baseboards. Updates also include a new roof in 2014-2015, New ac in 2020/2015, Hurricane rated garage doors & garage motors new windows, Oversized addition of 1000 + Sqft. is currently used as a Media Room with theater seating, game room area, gym, office. However, what is truly captivating this area could be a multi-generational home filled with diverse objectives and possibilities. In this haven, different generations could coexist harmoniously each finding their niche and purpose within the confines of its comforting walls. The master suite is a modern extravagance with luxurious space leading to the pool, entrance, double sinks in the master, travertine floors, custom cabinets, granite countertops, the master closet is fantastic! The pool area offers lots of entertaining space with eating area, shade with ceiling fans, pool is screened, brick pavers around the pool. Off the game room there is a patio with artificial turf for extra sanctuary which provides a calm refuge, inviting one to unwind and rediscover peace amidst life's chaos. What is so ideal about the location of the Exclusive Neighborhood of Cobb's landing in Palm Harbor is the top rated schools, shopping galore, Golf Courses, restaurants, County Parks, playground, basketball, tennis courts. Waterfront Community with Private Dock & Marina (fees required) Come and enjoy the paradise this boating community offers.
- Type:
- Single Family
- Sq.Ft.:
- 1,200
- Status:
- Active
- Beds:
- 2
- Lot size:
- 0.22 Acres
- Year built:
- 1959
- Baths:
- 2.00
- MLS#:
- U8242566
- Subdivision:
- Baywood Manor Sub
ADDITIONAL INFORMATION
Don’t miss out on this turn-key, well-maintained 2 BR / 2 BA lakefront home in Palm Harbor. With stunning lake views from the sunroom/office, second bedroom, and family room, this property offers a serene and picturesque living experience. Step into a spacious living room that invites relaxation and entertainment. The kitchen wows with its beautiful shaker-style cabinets featuring a natural wood finish, complemented by recessed lighting. The family room boasts a brick wood-burning fireplace, high ceilings, and French doors leading to the backyard and lake, enhancing the indoor-outdoor living experience. The office/sunroom, accessible through a second set of French doors in the family room, features decorative tile flooring, wood-framed doors, and windows equipped with sun-filtering shades, making it a perfect spot for work or relaxation. Both bedrooms are have nice-sized closets, ceiling fans, and window blinds. The main bathroom is elegantly designed with beautiful tile surrounding the Jacuzzi tub and a large mirror over the vanity with storage, while the second bathroom offers a glass stand-up shower. A convenient laundry closet with a stackable washer/dryer is located next to the second bath. Enjoy easy maintenance of tile flooring throughout. Enjoy added peace of mind with storm covers for all windows and doors. Main Water Heater Tank was installed in 2023 A/C was replaced in 2017 Metal Roof was installed in 2019 Outside Shed was built in 2001 Back Patio was built in 2019 New stove was installed in 2023 Dishwasher installed in 2014 Washer/Dryer in 2015 The backyard features a pavilion-style covered patio complimented by a beautiful lawn, ideal for entertaining or unwinding while soaking in the tranquility of the lake. A large shed provides additional storage. Centrally located between Tarpon Springs and Dunedin, this home is just a short distance from restaurants, shops, and recreational spots. Enjoy the nearby Pinellas Trail, Sunset Beach (3.3 miles), Fred Howard Park and Beach (4.3 miles), and Anderson Park on Lake Tarpon (2.6 miles). This home perfectly blends comfort, convenience, and natural beauty.
- Type:
- Single Family
- Sq.Ft.:
- 2,798
- Status:
- Active
- Beds:
- 5
- Lot size:
- 0.44 Acres
- Year built:
- 1994
- Baths:
- 3.00
- MLS#:
- U8242748
- Subdivision:
- Carlyle
ADDITIONAL INFORMATION
One or more photo(s) has been virtually staged. Style and sophistication abound in this Custom Built Nohl Crest Pool Home showcasing 5 Bedrooms, 3 Full Bath, & 3 Car Garage Nestled on a Large Lushly Landscaped corner lot in Carlyle, a neighborhood in the Highly sought after Community of Lansbrook. This Spacious Home shows light and bright with soaring Vaulted Ceilings. Offering a 3-way split floor plan this Move-in ready Home features Porcelain Tile & Rich Plank Tile Flooring throughout (no carpet). Generous Formal Living and Dining room make entertaining a delight. The heart of the Home is the Expansive Family Room & Kitchen highlighting Granite countertops, Breakfast Bar seating, Breakfast Nook, Stainless Steel Appliances, Glass Top Range, Working Desk & Closet Pantry. Relax in the Family Room with Custom Built-ins & sliders to the covered lanai area bringing the outdoors in. Escape to the Master Suite with 2 Walk-in Closets & En-Suite Bath featuring Garden Tub, Step-in Shower, Granite Countertops and Dual Sinks. 2nd Bedroom off of Master with Slider to Patio, perfect for an Office or Nursery. Two Bedrooms off of the Family Room share adjacent Bath with Granite Countertop and Tub/Shower. 5th Bedroom on the 3rd wing with an adjacent Granite Guest Bath. Bonus Flex Space off of the Laundry Room with A/C that could be converted back to the 3rd Bay of the Garage. Enjoy the PRIVATE Sparkling Heated Pool & Spill Over Spa with Privacy Hedges surrounding the screened enclosure or relax on the Expansive Pavered Patio with a cool beverage after a long day. A beautiful place to call HOME. Lansbrook amenities included residents-only access to Lake Tarpon, gated Lakefront Park with Day Dock, Boat Ramp to Lake Tarpon, Boardwalk, Pavilion & Walking/Biking Trails, Playground and Volleyball Courts. Lansbrook Commons Park features Soccer/Football fields, Basketball Courts, Volleyball, Playground, and Picnic area. Perfect for entertaining family and friends. YMCA is Located within Lansbrook with Pool, Gym and Tennis Facilities. Lansbrook Golf Course Just 5 Minutes away. Super location with easy access to Tampa International Airport, fabulous Beaches, Shopping, Restaurants, Golf courses, County parks and A rated Schools including East Lake Middle School Academy of Engineering. Features include Bose Surround Sound Speakers inside and outside in the pool area, Security Cameras inside and outside with 24 hours recording & Ring Doorbell Convey. Entire home is wired for hookup to a monitored security system. Extra ceiling storage rack in Garage. Solar Panels 2016-Paid in Full- LOW ELECTRIC BILL- AVERAGE $33 MONTH. 3 solar powered attic fans to cut down on cooling costs. Roof 2015. A/C 2022. Make your appointment today to see this beautiful home.
- Type:
- Single Family
- Sq.Ft.:
- 2,144
- Status:
- Active
- Beds:
- 3
- Lot size:
- 0.27 Acres
- Year built:
- 1995
- Baths:
- 3.00
- MLS#:
- U8243074
- Subdivision:
- Waterford Crossing Ph Ii
ADDITIONAL INFORMATION
Looking for a 3BR/3BA, 3-Car Garage Pool Home in a great location? Look no more! This home sits on a large .27 acre lot in a NON flood zone. It offers a captivating curb appeal and is located in the sought after neighborhood of Waterford Crossing. The house features a bright, open, split bedroom plan with double French Door entry, vaulted ceilings, and 6 sets of glass sliders leading to a lanai and screened pool. It includes the following: front porch, welcoming foyer, bright living room, formal dining area, large open kitchen, breakfast nook, spacious family room, master suite with private bath & walk-in closet, 2 additional bedrooms, hall bath, laundry room, 3-car garage, covered lanai, PLUS a screened enclosed patio with refreshing pool and 3rd full bath. The abundant indoor and outdoor living spaces make this home PERFECT for entertaining. Enjoy your morning coffee and evening glass of wine in the privacy of the shaded lanai. Updates include: Shingle Roof (2015), A/C System (2017), Duct-Work (2020), Double-Pane Tempered Windows (2017), Hurricane Shutters (2018), Water Heater & Softener (2019), refinished Kitchen & Bathroom Cabinets with Hardware, Window Blinds, fresh interior Paint, plus scattered exterior Tropical Plants. Waterford Crossing is a meticulously maintained community with 2 marquis entrances, a pond with fountains and a neighborhood park with playground. It is ideally located a short drive from Old Palm Harbor, Ozona, the Dunedin Causeway, Honeymoon Island, Historic Downtown Dunedin & the famous Sponge Docks of Tarpon Springs. Live where others vacation! Enjoy the countless amenities this area has to offer: beaches, parks, casual & fine dining, roof top bars, micro-breweries, cafes, bike riding, boating, fishing, festivals, concerts, art shows, championship golf, spring training baseball, sunsets, etc, etc... Ride your bike on the Pinellas Trail, take a stroll along the causeway, or watch a waterfront sunset, there's lots to do in Palm Harbor. This is a MUST SEE for buyers seeking a spacious pool home with an active and vibrant lifestyle this property conveys.
| All listing information is deemed reliable but not guaranteed and should be independently verified through personal inspection by appropriate professionals. Listings displayed on this website may be subject to prior sale or removal from sale; availability of any listing should always be independently verified. Listing information is provided for consumer personal, non-commercial use, solely to identify potential properties for potential purchase; all other use is strictly prohibited and may violate relevant federal and state law. Copyright 2024, My Florida Regional MLS DBA Stellar MLS. |
Palm Harbor Real Estate
The median home value in Palm Harbor, FL is $439,500. This is higher than the county median home value of $235,300. The national median home value is $219,700. The average price of homes sold in Palm Harbor, FL is $439,500. Approximately 61.12% of Palm Harbor homes are owned, compared to 24.75% rented, while 14.13% are vacant. Palm Harbor real estate listings include condos, townhomes, and single family homes for sale. Commercial properties are also available. If you see a property you’re interested in, contact a Palm Harbor real estate agent to arrange a tour today!
Palm Harbor, Florida has a population of 61,553. Palm Harbor is more family-centric than the surrounding county with 24.65% of the households containing married families with children. The county average for households married with children is 21.56%.
The median household income in Palm Harbor, Florida is $55,145. The median household income for the surrounding county is $48,968 compared to the national median of $57,652. The median age of people living in Palm Harbor is 50.4 years.
Palm Harbor Weather
The average high temperature in July is 89.5 degrees, with an average low temperature in January of 50.3 degrees. The average rainfall is approximately 52.7 inches per year, with 0 inches of snow per year.
