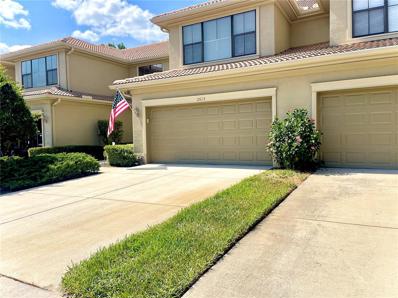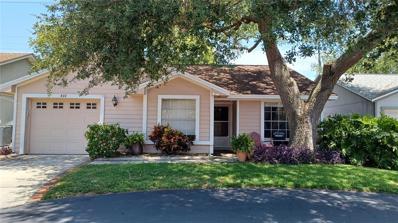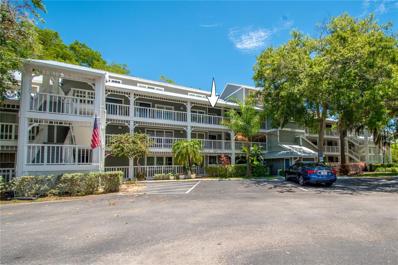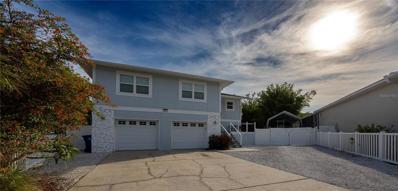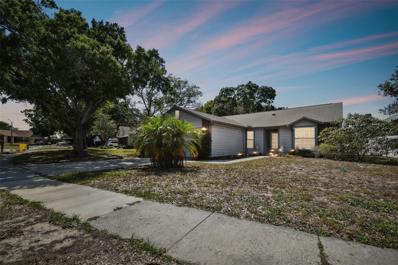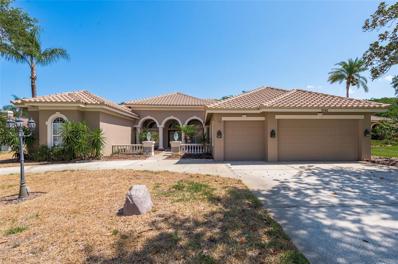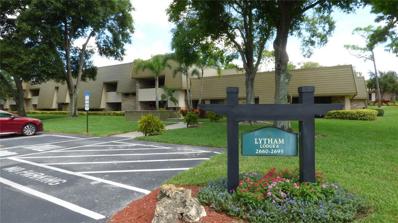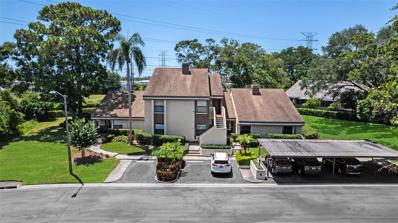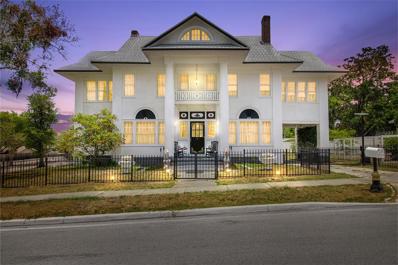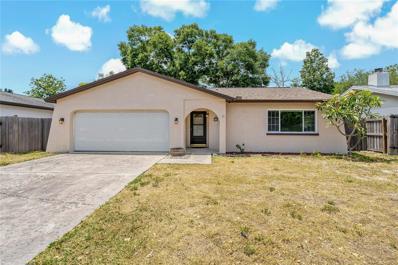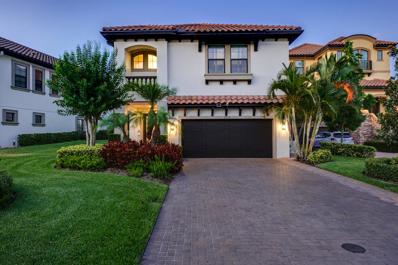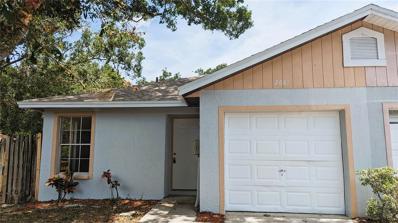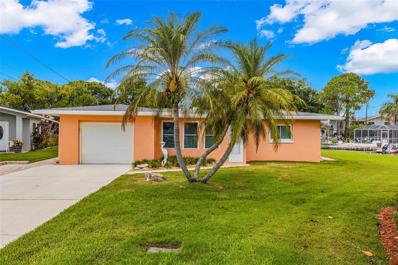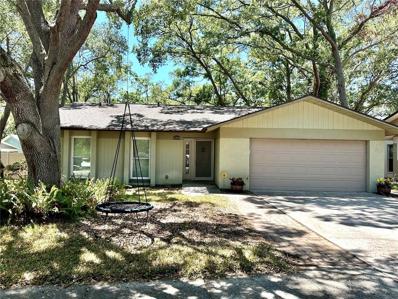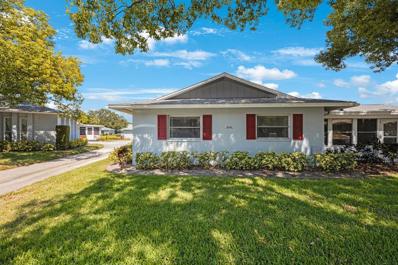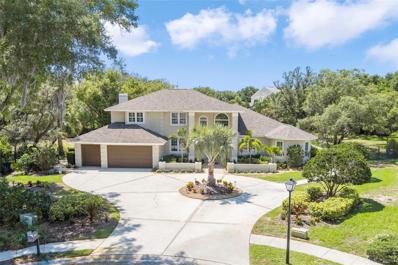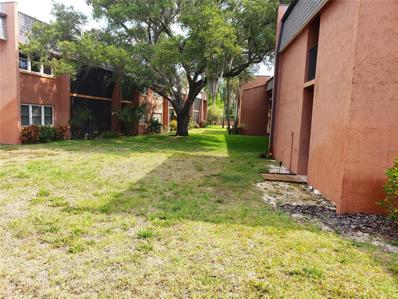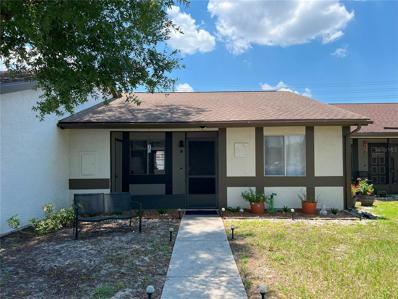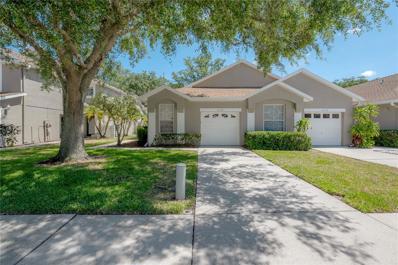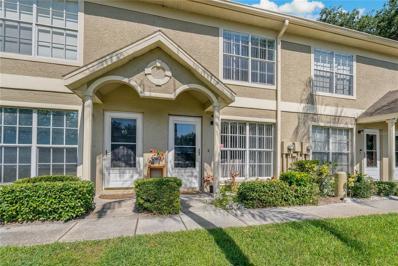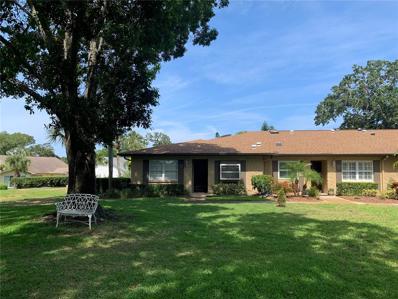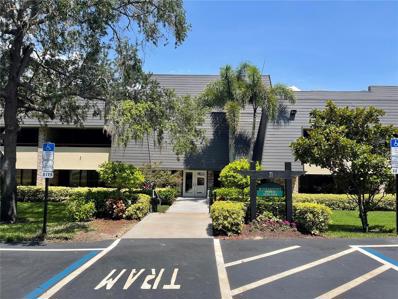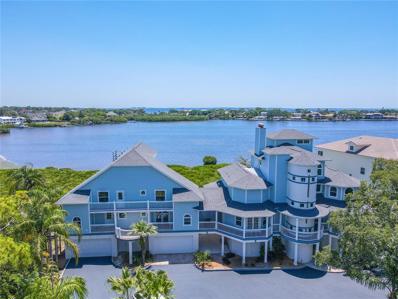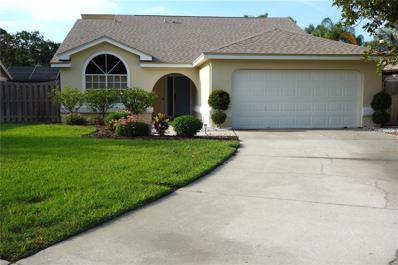Palm Harbor FL Homes for Sale
- Type:
- Townhouse
- Sq.Ft.:
- 2,215
- Status:
- NEW LISTING
- Beds:
- 3
- Lot size:
- 0.05 Acres
- Year built:
- 2008
- Baths:
- 4.00
- MLS#:
- U8245035
- Subdivision:
- Tarpon Ridge Twnhms
ADDITIONAL INFORMATION
Introducing an unparalleled luxury townhome exuding sophistication and charm. Step through the leaded glass doorway, adorned with custom shutters, into a haven boasting engineered hardwood flooring throughout. With 3 bedrooms (including 2 main suites) and 3.5 baths, this home epitomizes elegance at every turn. Ascend to the master bedroom suite, where two closets await, including a spacious California walk-in. The living room, dining room, kitchen, and loft feature exquisite cherry hardwood floors, complemented by eighteen-foot ceilings and a striking wrought iron and wood staircase. Enjoy the serenity of the screened in lanai, offering picturesque views of a wooded Green Belt. Indulge in the chef's dream kitchen, complete with upgraded high-end appliances, stone countertops, and maple 42-inch cabinets. Retreat to the main bath in the first-floor master bedroom, boasting raised vanities, a jetted tub, dual sinks, and a separate shower. With 2 master suites, 3 walk in closets (one in every room), upgraded cabinetry layouts, upgraded bathrooms, plantation shutters throughout, 2-car garage with fresh epoxy flooring and R-30 insulation, this home seamlessly combines luxury and functionality. Move-in ready, this residence is the epitome of refined living.
- Type:
- Single Family
- Sq.Ft.:
- 1,260
- Status:
- NEW LISTING
- Beds:
- 3
- Lot size:
- 0.13 Acres
- Year built:
- 1988
- Baths:
- 2.00
- MLS#:
- U8245380
- Subdivision:
- Franklin Square Ph Iii
ADDITIONAL INFORMATION
This 3 bedroom 2 bathroom 1 car garage is perfect for any family. Located on a cut de sac this home is fully fenced. This home features a split bedroom plan, eating space in kitchen, vaulted ceilings a large living and dining room with sliders that lead to the backyard. The backyard is large and features a covered patio and pond with fish. This home could use a little love but has so much to offer. This community is very family friendly and offers a community pool. Close to shopping, bus line, churches and schools. The HOA fee includes water, sewer, garbage, internet and cable, lawn service for front and back of home plus trimming of the hedges out front, let's not forget access to this amazing community pool and close to the beach. This home is the lowest priced 3 bedroom single family home in Palm Harbor, please call Karen Marlow for any additional questions that you may have.
- Type:
- Condo
- Sq.Ft.:
- 1,518
- Status:
- NEW LISTING
- Beds:
- 2
- Lot size:
- 14.28 Acres
- Year built:
- 1984
- Baths:
- 3.00
- MLS#:
- U8245031
- Subdivision:
- Dolly Bay A Village On Lake Tarpon
ADDITIONAL INFORMATION
MOVE IN READY! BRAND NEW METAL ROOF! This stunning two-story Dolly Bay condo in the heart of Palm Harbor offers two bedrooms and 2.5 baths and is designed for comfort and convenience. The large, well-lit, covered entryway leads to a front door with a side light, providing easy access to the elevator. Upon entering, you'll find a convenient coat closet in the interior entryway. The spacious kitchen boasts granite countertops, a tile backsplash, and ceramic tile flooring. A large kitchen window allows plenty of natural light. The kitchen’s wood cabinetry offers ample storage and is equipped with a full suite of stainless steel appliances. High ceilings and recessed lighting enhance the room's openness. The breakfast bar, with its granite counter, comfortably seats three, making it perfect for casual dining. Adjacent to the kitchen is a wet bar with a sink and granite countertop, illuminated by a stylish wall sconce, and open to the dining room. The 9x10 dining room, featuring a ceramic tile floor and chandelier, is perfectly situated between the kitchen and the living room. The expansive 21x15 living room, with a neutral color palette and ceramic tile floor, includes sliding glass doors that open to a covered balcony. These doors frame a picturesque view, and the neutral tones offer a blank canvas for your furniture and accessories. The open floor plan is ideal for entertaining. The private, covered balcony overlooking a conservation area is perfect for enjoying your morning coffee. The first-floor half bath includes a mirrored vanity with storage. A beautiful wood banister leads to the second-floor bedrooms and baths, with additional storage beneath the stairs. The stackable washer/dryer is conveniently located on the second floor. Bedroom 2, features wainscoting with a chair rail, a vaulted ceiling with a ceiling fan, and vinyl wood plank flooring. Its ensuite bath includes vinyl wood plank flooring, a mirrored vanity with storage, and a tub with shower. The primary bedroom, with its neutral tones, vinyl wood plank flooring, and vaulted ceiling with ceiling fan, offers a serene retreat. The ensuite bath features a mirrored vanity with storage, a downlight fixture, vinyl wood plank flooring, and a large tiled, walk-in shower. Additional upgrades include 2-inch blinds on all windows, new hurricane impact windows, an updated AC/HVAC system, custom cabinetry, extra cabinetry throughout the unit, shelves in the pantry and closets, a Pentair water filtration system, and a cutting-edge touch kitchen faucet. This community offers direct access to Lake Tarpon with boat slips available for rent annually (based on availability) Dolly Bay is a beautiful community that offers an array of amenities, including HEATED POOL, CLUBHOUSE, TENNIS/PICKLEBALL courts, BBQ area and a DOCK for fishing and boating on Lake Tarpon. Water, Sewer, and Trash are included in the monthly HOA. This condo is conveniently located near shopping, restaurants, medical facilities, parks, beaches, and highway access. Approximately 30 minutes to Tampa International Airport. Don't miss the opportunity to make this beautiful turn-key condo your new home!
- Type:
- Single Family
- Sq.Ft.:
- 2,486
- Status:
- NEW LISTING
- Beds:
- 4
- Lot size:
- 0.43 Acres
- Year built:
- 1984
- Baths:
- 3.00
- MLS#:
- U8245438
- Subdivision:
- Baywood Village Sec 5
ADDITIONAL INFORMATION
Welcome to your waterfront paradise in the charming neighborhood of Baywood Village in Palm Harbor! Nestled on a quiet cul-de-sac, this stunning 4-bedroom, 3-bathroom single-family home offers the perfect blend of comfort and luxury. Step into this coastal retreat through a charming entryway that unveils a split-level design, leading to a spacious open living room and dining room combo with seamless access to the open-air lanai. Granite countertops and wood cabinets are featured in the kitchen, as well as a nice-sized pantry. The primary bedroom features a large walk-in closet, great views of the tropical waterway behind the home, and a fully renovated bathroom with a double sink vanity. The entire residence spans 2,486 sq ft, including a versatile bonus downstairs that could be used as an in-law area, gym, den, etc. The property sits on one of the largest lots in the neighborhood at almost half an acre, offering ample space for relaxation and entertainment. The saltwater canal, leading out to the Gulf of Mexico, invites you to embark on waterfront adventures right from your backyard. Take advantage of the private dock, kayak launch, and a new seawall installed in 2016. Take a nap in the hammock on the little shell island or enjoy the Florida sunshine on your back patio, complete with a small private office tucked under the stairs. Recent upgrades include newer double-pane hurricane-grade windows, updated bathrooms, and flooring, ensuring modern comfort and style. The property features a brand-new whole-house HVAC system. The new units have UV light filtration and are green energy savers. There is plenty of storage for all of your toys too! There is a deep, split, 2-car garage, with built-in storage and a separate boat storage/carport with an auto self-washing system. In this subsection of Baywood Village, you have the option to join the HOA, providing access to a private boat ramp with deep water access. There are no bridges to go under or tide-dependent waterways to go through. It's about a 15-minute boat cruise to Honeymoon Island and 3 Rooker Island. No lease or deed restrictions, give you the freedom to make this house your dream home. Bonus, Baywood Village is a golf cart community with a neighborhood park and Clubhouse, enhancing the sense of community and recreation. Schedule your private showing today!
- Type:
- Single Family
- Sq.Ft.:
- 1,398
- Status:
- NEW LISTING
- Beds:
- 3
- Lot size:
- 0.15 Acres
- Year built:
- 1986
- Baths:
- 2.00
- MLS#:
- U8245948
- Subdivision:
- Countryside North Tr 3b Ph 2
ADDITIONAL INFORMATION
This prime Countryside location home is the one you've been waiting for. Three bedroom, two bathroom split plan with open kitchen and adjacent separate dining area. Kitchen has solid surface counters and updated cabinets and two large pantry closets. Open floor plan and sliding doors to spacious screened patio. Primary bedroom with 6x6 walk in closet and ensuite bath. Garage door is reinforced and windows have attachments for hurricane protection panels stored in garage. Water heater 2019, HVAC 2015, Roof 2010. Buyer to verify all restrictions and measurements. Being sold "as is".
$1,190,000
3761 Embassy Circle Palm Harbor, FL 34685
- Type:
- Single Family
- Sq.Ft.:
- 3,306
- Status:
- NEW LISTING
- Beds:
- 4
- Lot size:
- 0.53 Acres
- Year built:
- 1993
- Baths:
- 3.00
- MLS#:
- U8244409
- Subdivision:
- Presidents Landing
ADDITIONAL INFORMATION
Welcome to President's Landing of Lansbrook in Palm Harbor! Wonderful opportunity to own a beautiful home in the highly desireable Gated Community of President's Landing! This pool home sits on over a half acre lot with panoramic views of the pond, no rear neighbors. As you enter the home, through elegant glass doors, you are greeted with a gorgeous view of the tropical pool area with palm trees and the background waterview of the pond. This house has so much to offer: 4 Bedrooms, 3 full Bathrooms, and closets galore! It has a split floor plan with the Primary bedroom on one side with it's own en suite, dual walk in closets plus an additional massive double walk in closet! Two bedrooms are on the other side of the house joined by a Jack and Jill Bathroom, one of these bedrooms could easily be used as an office. The bedroom in the rear of the house has it's own en suite and access to the pool. For the car enthusiasts this house has an oversized garage that will fit 6 cars! Enjoy all the amenities of President's Landing, there is a private park, boat ramp and boat slips that can be leased at a very low price exclusively for President's Landing Residents. You can also enjoy all the amenities that Lansbrook offers, this development is on 2500 acre LaKe Tarpon. Lansbrook has a boat ramp and day docks you can use as well. There are multiple parks, roughly 5 miles of shaded tree lined sidewalks, playgrounds, basketball courts, soccer fields, and pickleball! Top Rated Schools, a very popular YMCA and Golf Course nearby. Come make this your new home!
- Type:
- Condo
- Sq.Ft.:
- 825
- Status:
- NEW LISTING
- Beds:
- 1
- Year built:
- 1971
- Baths:
- 1.00
- MLS#:
- U8245389
- Subdivision:
- Innisbrook 07 Condo
ADDITIONAL INFORMATION
One Bedroom, One Bath “B” Unit - Convenient ground floor one bedroom condo with a South Golf Course view in the heart of the Resort. Steps away from the Osprey Clubhouse, Market Salamander Grill and the famous Lochness Monster Pool. Central to everything. Cozy and updated with all the comforts of a home. Enjoy the electric fireplace while relaxing on comfy furniture. The bedroom has king bed and sliding glass doors to further enjoy the course views. Large living room and dining room combo. Can easily accommodate entertaining. Bathroom has granite vanity & marble tub. Extra closet space too! Great place to make your own. Several levels of club memberships are available for purchase to participate in the Innisbrook amenities. Innisbrook condo owners have the option to participate in the Resort’s optional Rental Pool program (condos in lodges 1-24 only). Situated on 900 wooded acres of rolling hills and 70 acres of lakes, Innisbrook, A Salamander Golf and Spa Resort is located just 25 minutes from Tampa International Airport. Innisbrook features four signature golf courses, including the PGA’s Valspar Championship Copperhead course, 285 spacious guest suites and rooms, four restaurants and three bars including the NEW FAIRWAYS COFFEE AND WINE BAR FEATURING STARBUCKS COFFEE, the Innisbrook Golf Institute, 10 tennis courts and PICKLEBALL, a full-service Salamander Spa with 12 treatment rooms and Fitness Center, six swimming pool complexes, and two conference halls.
- Type:
- Single Family
- Sq.Ft.:
- 1,523
- Status:
- NEW LISTING
- Beds:
- 2
- Lot size:
- 0.21 Acres
- Year built:
- 1979
- Baths:
- 2.00
- MLS#:
- O6209965
- Subdivision:
- Anchorage Of Tarpon Lake Unit Three The
ADDITIONAL INFORMATION
Meticulously remodeled SINGLE-FAMILY HOME with open floor plan, neutral color scheme, tons of light, in highly desirable east lake corridor. Move in ready, luxury 2 bedroom 2 bath with 2-car garage and covered lanai. Generously sized master and guest bedroom. New luxury vinyl plank, recessed lighting, roof, windows, oversized corner lot. 55+ community. Updated kitchen with brand new granite countertops, marble mosaic backsplash, stainless-steel appliances, island, undermount sink & under-cabinet lighting. Designer master and guest bathrooms with new porcelain tile, wood vanities, stone countertops, marble mosaic shower floor, shower tower. & custom wainscoting. Secluded, well-shaded brick patio. Enjoy morning coffee on your lanai hearing singing of Cardinals, Blue Jays, Woodpeckers, Mockingbirds, Warblers & Doves. Now and then you spot a hawk or owl in the trees, or an osprey heading back to its nest with a fish in it's claws. Rabbits pop up to say hello. In the afternoon, you can walk to nearby John Chestnut Park & birdwatch on the boardwalk or visit the well-shaded dog park. You could also launch your boat at the boat ramp or rent a kayak and go fishing on Lake Tarpon. Back home, later in the afternoon, a herd of deer make their way out of the woods to graze on your front lawn as the sun slowly sinks below the tree line. All is quiet and peaceful, reflecting what you love about Florida living. 5 minutes to: Lansbrook Golf Club, Suncoast YMCA (with gym, tennis courts, Olympic-size pool and exercise classes, Publix, Starbucks, Walgreen’s & Pinellas Trail. Fifteen minutes to Honeymoon Island State Park’s pristine gulf beaches. Thirty minutes to Ruth Eckerd Hall, Tampa Bay Performing Arts Center and Tampa International Airport.
- Type:
- Condo
- Sq.Ft.:
- 1,520
- Status:
- NEW LISTING
- Beds:
- 3
- Lot size:
- 0.94 Acres
- Year built:
- 1983
- Baths:
- 2.00
- MLS#:
- T3531274
- Subdivision:
- Countrybrook Condo
ADDITIONAL INFORMATION
Fully Renovated Countrybrook Luxury Condo Located in Palm Harbor. Move In Ready. 1520 Square Feet of Living. Countrybrook is a quiet and well-maintained community located in North Pinellas County that provides access to a wide variety of shopping, entertainment, beaches, marinas with so much more. This home features 3 bedrooms and 2 baths with a split bedroom plan. This villa style unit is on the ground floor. This unit features vaulted ceiling, no upstairs neighbors, electric fireplace and built in custom wet bar. The interior features all fresh paint, new ceiling texture (no popcorn ceilings), 5” baseboards, new interior doors and hardware, new comfort height toilets. Modern electric fireplace and with electrical ready for tv. Wet bar with upgraded granite, stainless steel bar sink, wine fridge and custom lighted shelving and cabinets. Kitchen, bar and master bath cabinets are new Solid Wood Cabinets with dove tail drawers. The kitchen is all new with upgraded granite, tile backsplash, under cabinet lighting, led lighting and all new stainless-steel appliances. Luxury Vinyl plank floors, new lighting, new fixtures, recently updated windows throughout. Master bedroom has vaulted ceiling with decorative shelf, walk in closet, sliding glass doors to the covered patio. Master bath is gorgeous with all new everything. Master shower is modern built with the finest materials and custom frameless shower enclosure. The covered patio is wired for an outdoor kitchen. The community also has a fully heated and screen enclosed pool area. Schedule your private showing today.
- Type:
- Single Family
- Sq.Ft.:
- 3,286
- Status:
- NEW LISTING
- Beds:
- 4
- Lot size:
- 0.41 Acres
- Year built:
- 1925
- Baths:
- 4.00
- MLS#:
- U8245392
- Subdivision:
- Palm Harbor Estates
ADDITIONAL INFORMATION
Welcome to 1303 Pennsylvania Ave, a timeless treasure nestled in the heart of Palm Harbor, FL. Built in 1925, this distinguished three-story residence harmoniously combines historic charm with modern conveniences, offering an exquisite living experience. Boasting four bedrooms, two full bathrooms, and two half bathrooms, this expansive home is set on a double lot that is completely fenced in, ensuring privacy and security. The exterior exudes classic elegance with its charming architectural details. Step inside the vestibule to be greeted by a warm and welcoming interior, featuring a glass chandelier and mosaic tiled floors, natural hardwood floors, intricate moldings, and an abundance of natural light. The main level offers a gracious living room with a wood-burning fireplace, perfect for cozy gatherings during cooler evenings. Adjacent to the living room is a sitting/bar area, ideal for entertaining guests. The spacious kitchen is a chef's delight, equipped with modern Zline appliances, and ample cabinetry. Adjacent to the kitchen is a lovely dining room with a wood burning fireplace and original french doors for privacy. There is also a half bath on the first floor for convenience. Ascend to the second floor to discover the serene master suite, complete with an en-suite bathroom and large sitting room with surrounding windows for lots of natural light. Three additional bedrooms and a second full bathroom on this level provide comfortable accommodations for family and guests. The third floor unveils a hidden gem—a huge game room in the attic. This versatile space is perfect for recreational activities, a home theater, or an expansive home gym. Additionally, a half bath plus two more flex rooms on this level provide further customization options to suit your lifestyle needs. You can see the Gulf of Mexico from the 3rd floor window. Outdoor living is a delight with the expansive fenced-in yard, offering plenty of space for gardening, outdoor games, the optional chicken coop, park your boat, RV or simply relaxing in the sunshine. The attached drive through carport provides sheltered parking and additional storage space. This property is on a double lot and is zoned for two dwellings to add a detached living suite and a swimming pool if desired. Located close to the Pinellas Trail and downtown Palm Harbor, this home offers the best of both worlds—peaceful suburban living with easy access to recreational activities, vibrant community amenities and restaurants. This home is not in a flood zone. Don't miss the opportunity to own this historic gem at 1303 Pennsylvania Ave. Schedule your private tour today and step into a world of timeless elegance and modern comfort.
- Type:
- Single Family
- Sq.Ft.:
- 960
- Status:
- NEW LISTING
- Beds:
- 2
- Lot size:
- 0.15 Acres
- Year built:
- 1980
- Baths:
- 2.00
- MLS#:
- U8245117
- Subdivision:
- Beacon Groves Unit Iv
ADDITIONAL INFORMATION
Welcome to this meticulously maintained single-family home in the heart of Palm Harbor! With 2 bedrooms, 2 bathrooms and a host of impressive features, this property offers both comfort and convenience. As you step inside, you'll immediately notice the pride of ownership that shines through every corner of this home. From the newly installed roof in 2019, to the upgraded hurricane impact windows and doors added in 2014, no detail has been overlooked in ensuring the safety and security of this residence. The interior showcases a fresh and modern aesthetic, with custom designer shades adorning the windows, new interior paint throughout, closet organizing systems in both closets and charming, glass door knobs on all the doors, no details left untouched here! The spacious kitchen features newer stainless steel appliances and a stylish range hood, perfect for whipping up delicious meals for family and friends. Outside, the fully fenced-in, large backyard provides a private oasis for relaxation and entertainment. Whether you're hosting a barbecue on the patio or simply unwinding in the sunshine, this outdoor space offers endless possibilities. Located in the desirable Palm Harbor area, this home is ideally situated for easy access to all the amenities the area has to offer. Take a leisurely stroll to Downtown Palm Harbor and explore its charming shops, restaurants and entertainment options, or enjoy outdoor activities at nearby parks like Wall Springs Park and Crystal Beach Park. For those who enjoy an active lifestyle, this community is surrounded by golf courses, including Innisbrook Golf Resort ~ Home of the Annual PGA Valspar Golf Tournament! As well as the nearby 45-mile Pinellas County Trail that offers miles of scenic paths for walking, jogging or biking. Plus, with top-rated schools like Palm Harbor University just a short distance away, this location is perfect for families seeking quality education options. Don't miss the opportunity to make this Palm Harbor gem your own! Schedule a showing today and discover the perfect blend of comfort, convenience and style in this lovely home. Start Enjoying the Florida Lifestyle Today!
$1,100,000
3565 Torino Lane Palm Harbor, FL 34683
- Type:
- Single Family
- Sq.Ft.:
- 2,873
- Status:
- NEW LISTING
- Beds:
- 3
- Lot size:
- 0.2 Acres
- Year built:
- 2016
- Baths:
- 3.00
- MLS#:
- U8244760
- Subdivision:
- Innisbrook Prcl F
ADDITIONAL INFORMATION
Spectacular Luxurious Living…Welcome to this outstanding community of the “Promontory at Innisbrook”. Exclusive living within Innisbrook Golf and Spa Resort famous for its elite golf courses and world renown for hosting PGA’s Valspar Championship. Stunning 2 story home perfectly combines luxury, style & functionality. Built in 2016 offering 3 bedrooms, 3 baths plus study/den with 3 car tandem garage in nearly 2,900 sq ft living. The first-floor welcomes with plank tile flooring, transom windows, crown molding and designer lighting. Custom Mud Room with built-ins offers an ideal transition area and storage solution. Double French doors lead to first floor bedroom and living space that is ideal for an In-Law suite or Bonus Room with its full wall of custom, built-in shelving, pull down workstation, convenient Murphy bed, and fully equipped mini-kitchen boasting a full size refrigerator, double SS sink, built-in microwave, wood cabinetry, reverse osmosis and tile backsplash. The bedroom features a custom walk-in closet and its own ensuite bath with an extra-long vanity, full walk-in shower with listello accents. Choose your indulgent elevator or plank wood stairs to lead to the second-floor main living area. Modern open Great Room floor plan features a spacious living area with plank tile flooring, crown molding, designer tiled feature wall, and flush mount speakers. Fabulous kitchen with huge island/breakfast bar with pendant lighting, designer cabinetry, butler drawers, granite counters, glass tile backsplash, walk-in pantry, SS appliances including a 4 burner natural gas cooktop, designer hood, built-in oven, microwave, dishwasher (2023), reverse osmosis, large breakfast room accented by plantation shutters. The office/study is entered through double French doors. It features distressed hardwood flooring and a 200-bottle wine fridge! The convenient hall bath has tub/shower combination with listello accents and designer finishes. The second bedroom is sizable and boasts its own custom closet cabinetry. Convenient hallway laundry room offers extended cabinetry and a utility sink. Elegant double door entry to the spacious owner's retreat and its enormous custom closet and ensuite with dual undermount sinks, granite counter, walk-in shower with designer tilework and water closet. Living and entertaining space is extended outdoors with a magnificent pavered lanai and covered area with stone columns, outdoor grilling with an extra large Green Egg and Blackstone natural gas cooktop. Relax and enjoy the outdoor paradise overlooking the golf course 9th Tee Box while enjoying your natural gas firepit and tiki torches! Absolute serenity! Additional features include 26KW Generac whole house generator (2023), in-wall pest control system, plantation shutters, extensive plank tile flooring, crown moldings & designer finishes. A fabulous opportunity to live in a private, gated enclave tucked within one of Florida’s most celebrated resorts! Four 18-hole Championship Golf Courses, 11+ tennis courts, 6 swimming pools, water slides, Splash park, spa, jogging and cycling trails, restaurants, pubs, playground, parks & dog parks. Many membership options, social membership required. Start living a true resort life!
- Type:
- Other
- Sq.Ft.:
- 797
- Status:
- NEW LISTING
- Beds:
- 2
- Lot size:
- 0.09 Acres
- Year built:
- 1984
- Baths:
- 2.00
- MLS#:
- T3527898
- Subdivision:
- Lake St George South Unit Ii
ADDITIONAL INFORMATION
Welcome to your new home in beautiful Palm Harbor! This fantastic 2-bedroom, 1.5-bath villa features a 1-car garage and is ready for you to move in. Enjoy peace of mind with a brand-new roof, new A/C, and a completely updated kitchen with new appliances. The villa boasts high ceilings, creating a bright and airy atmosphere throughout. Step outside to a large, fenced yard, perfect for outdoor activities and relaxation. Centrally located, this home offers convenient access to everything Palm Harbor has to offer. Don't miss out on this move-in ready gem!
- Type:
- Single Family
- Sq.Ft.:
- 1,511
- Status:
- NEW LISTING
- Beds:
- 2
- Lot size:
- 0.24 Acres
- Year built:
- 1957
- Baths:
- 2.00
- MLS#:
- T3531438
- Subdivision:
- Lake Shore Estates 1st Add
ADDITIONAL INFORMATION
PANARAMIC VISTAS WITH SWEEPING WATERFRONT VIEWS OF LAKE TARPON IS THE PERFECT SETTING FOR THIS CANAL HOME AND IS NOTHING SHORT OF BREATHTAKING. SITUATED AT THE POINT OF A CUL DE SAC THIS SPECTULAR SETTING PROVIDES AN ESCAPE TO THE WORLD OF PRIVACY. NESTLED ON AN OVERSIZED LOT WITH BEAUTIFUL CURB APPEAL AND MATURE, TROPICAL LANDSCAPING THIS HOME HAS BEEN LOVINGLY MAINTAINED AND UPDATED. THIS HOME BOASTS A COZY LIVING ROOM AS YOU ENTER AND A STEP UP TO A SPACIOUS FAMILY ROOM AND DINING ROOM COMBINATION FEATURING A TRIPLE SLIDER WHICH PROVIDES AN ABUNDANCE OF LIGHT PLUS CAPTIVATING VIEWS OF THE LAKE AND LEADS TO COVERED, PAVERED LANAI. AN ADDITIONAL FLORIDA ROOM INCLUDES A LARGE PICTURE WINDOW, NEUTRAL CERAMIC TILE AND BUILT IN BOOKCASE & CABINETS. MASTER BEDROOM FEATURES SLIDER TO PAVERED LANAI WITH BUILT IN SPA, CEILING FAN AND FABULOUS WATERFRONT VIEWS. EXCEPTIONAL DESIGNED BATH FEATURES BLACK GALAXY GRANITE COUNTER WITH RECESSED SINK, TILE BACKSPLASH,SHOWER STALL WITH GLASS DOORS PLUS DESIGNER TILE AND LISTELLO AND GLASS BLOCK WINDOW FOR PRIVACY. THE KITCHEN HAS BEEN REMODELED AND IS COMPLETE WITH GRANITE COUNTERS, WOOD CABINETRY, KITCHEN ISLAND WITH EXTRA CABINETRY, STAINLESS APPLIANCES INCLUDING ELECTRIC COOKTOP WITH MICROWAVE ABOVE, BUILT IN WALL OVEN, REFRIGERATOR AND DISHWASHER. NOTEWORTHY EXTRAS INCLUDE : ACCESS TO POPULAR SKI-SIZED 2500 ACRE LAKE TARPON WITH EXCELLENT FISING OPPORTUNUITES AND WATERFRONT DINING, FRESH INTERIOR AND EXTERIOR PAINT,TASTEFUL TILE, LIVING ROOM WITH TONGUE N GROOVE CEDAR , VERTICALS & BLINDS, HURRICAN RESISTANT NEWER WINDOWS (2019), OVERSIZED 1-CAR GARAGE W/ AUTONATIC OPENER, KEYLESS ENTRY, TONS OF BUILT IN STORAGE CABINETS, LAUNDRY SINK, WASHER & DRYER AND SERVICE DOOR TO THE SIDE YARD, NEWER DOUBLE DRIVEWAY, PLENTY OF ROOM FOR YOUR BOAT AND ALL WATER ACCESSORIES. LOCATED IN A CONVENIENT LOCATION WHICH IS CLOSE TO SHOPPING, RESTUARANTS, PARKS, GULF BEACHES AND MEDICAL AND RECENTLY PAVED STREETS WITH NEW DRAIN GUTTERS. DO NOT MISS THIS SLICE OF PARADISE WITH THE UTMOST PEACE & TRANQUILTY.
- Type:
- Single Family
- Sq.Ft.:
- 1,504
- Status:
- NEW LISTING
- Beds:
- 3
- Lot size:
- 0.19 Acres
- Year built:
- 1986
- Baths:
- 2.00
- MLS#:
- U8245415
- Subdivision:
- Homestead Woods
ADDITIONAL INFORMATION
Welcome to your new home in beautiful Palm Harbor, Florida! This beautiful 3-bedroom, 2-bathroom home has a chef's kitchen, with quartz countertops, dual ovens, and two sinks, perfect for culinary enthusiasts. The inviting living space features a stone fireplace, creating a cozy atmosphere for gatherings. Step outside to enjoy the expansive screened-in patio, ideal for relaxing or entertaining guests. The large yard offers ample space to park an RV or boat and the potential to add a pool, making it a versatile outdoor oasis. Nestled on a desirable corner lot in a tree-lined neighborhood, this home also includes a delightful tree swing, adding to its charming curb appeal. Don't miss this opportunity to own a beautiful home in Palm Harbor!
- Type:
- Other
- Sq.Ft.:
- 1,000
- Status:
- NEW LISTING
- Beds:
- 2
- Lot size:
- 6.54 Acres
- Year built:
- 1973
- Baths:
- 2.00
- MLS#:
- U8244986
- Subdivision:
- Highland Lakes Condo 1
ADDITIONAL INFORMATION
Resort Style living in this elegantly renovated villa with all the modern touches. This two bedroom two bath with extended garage is ready for the new owners to just move in and enjoy. The trendy updates include new cabinetry in the kitchen with granite counters, new stainless appliances. Both baths with granite counters and new fixtures. New flooring through out and fresh neutral paint in all rooms. Owning this villa includes the club membership . For $150 month you have access to the executive golf courses ( 3 nine hole) clubhouse with with auditorium for concerts and shows. Full ceramic room, stain glass workshop, woodworking, fitness room, pool, spa, tennis, pickleball courts, shuffle board, bocce court. Access to Lake Tarpon, RV and boat storage, pontoon boats for lake cruises. Many different types of clubs to join. Live the Florida lifestyle at it best.
$2,049,999
3360 Meadow View Lane Palm Harbor, FL 34683
- Type:
- Single Family
- Sq.Ft.:
- 5,114
- Status:
- NEW LISTING
- Beds:
- 6
- Lot size:
- 0.72 Acres
- Year built:
- 1992
- Baths:
- 5.00
- MLS#:
- U8245295
- Subdivision:
- Autumn Woods-unit Iii
ADDITIONAL INFORMATION
Welcome to the 3360 Meadow View Ln, this Executive Estate Home on a magnificently landscaped large private cul-de-sac lot in desirable Autumn Woods. This 5114-sf home has been completely renovated and updated to model home standards. Enter the two-story foyer highlighted by double entry doors and you are greeted by a bold chandelier. Off to the right is a Private office with built-in cigar case and separate study/pool table room overlooking the outdoor oasis off the foyer. The Magnificent, large master bedroom with a huge walk-through closet leading to the elegant primary bath featuring tile walls, glass encased shower with rain faucet, double vanities and soaking tub. The family room opens up to the kitchen and features a fireplace and wet bar. The kitchen features quartz countertops, soft close cabinets, wolf range with double oven, Sub-Zero refrigerator, and wine refrigerator. Near the back of the house is an exercise room or 6th bedroom with full bath. A formal dining room large enough for easily seating 10 beneath a beautiful chandelier with a nearby half bath to complete the first floor. The second level has 4 large bedrooms with walk-in closets and two full baths. Hardwood Monarch floors throughout all areas of the home except the bathrooms, which provide an elegant finishing touch. The whole house is run on Solar including a Hot Water Heater and 7Kw Electric system via owned solar roof panels. Close by attractions include the World Famous PGA Innisbrook Golf Course and Tennis Resort. This location is close to numerous beaches: Clearwater Beach, Honeymoon Island, Caladesi Island. The Pinellas County Trail is minutes away for outdoor activities. The Community amenities features a park, basketball court and tennis courts. Don't wait, schedule a tour today.
- Type:
- Condo
- Sq.Ft.:
- 700
- Status:
- NEW LISTING
- Beds:
- 1
- Lot size:
- 5.29 Acres
- Year built:
- 1974
- Baths:
- 1.00
- MLS#:
- U8244847
- Subdivision:
- Cove Spgs Condo
ADDITIONAL INFORMATION
What a LOW price. Great 1 BRM Condo with ceramic floors throughout. Unit is on the FIRST floor. Air conditioner less than 3 years old. Spacious condo with lots of closets. WATER FRONT Community with water access where you can store and launch your Kayak and go to the Gulf. Community has shuffle board as well as Cabana barbeque area, a private fishing dock Gorgeous heated screened in pool with beautiful pavers. Clubhouse with a kitchen. Pinellas trail is literally just a few feet away. Close to SPC college, restaurants, Tarpon springs sponge docks, movie theaters, Golf courses, award winning beaches, etc. Live a comfortable quiet life in this peaceful waterfront community and enjoy what Florida offers. Mortgage available for first time homeowners with less that $1000 total closing costs and down payment if you act quickly. Hometown Hero Program. Cove Springs community offers an array of amenities why would you let this wonderful opportunity pass
- Type:
- Other
- Sq.Ft.:
- 1,030
- Status:
- NEW LISTING
- Beds:
- 2
- Lot size:
- 0.06 Acres
- Year built:
- 1981
- Baths:
- 2.00
- MLS#:
- U8245045
- Subdivision:
- Villas Of Beacon Groves
ADDITIONAL INFORMATION
Beautifully updated villa in a very desirable location. This villa is move -in ready. You will enjoy cooking all your meals in the newly updated kitchen with brand-new stainless-steel appliances and new countertops. The open floor plan makes it ideal for entertaining. New consistent flooring and baseboards have been installed throughout the unit. New lighting in kitchen and new ceiling fans throughout. The bathrooms have been updated. Enjoy a cup of coffee or read a book in the bright cozy enclosed Florida room with indoor laundry and no rear neighbors and new rear door. This unit also has walk-in closets and plenty of storage. New roof 2019. Keyless entry. Conveniently located near shops, restaurants and more!
- Type:
- Other
- Sq.Ft.:
- 1,412
- Status:
- NEW LISTING
- Beds:
- 2
- Lot size:
- 0.09 Acres
- Year built:
- 2000
- Baths:
- 2.00
- MLS#:
- T3530517
- Subdivision:
- Brooker Creek
ADDITIONAL INFORMATION
Nestled within the tranquil Brooker Creek East Lake Community, this exquisite villa presents a haven of modern luxury enveloped by nature's serenity. Boasting a split floor plan with two bedrooms, two bathrooms and a versatile office or den space, this home offers a seamless blend of functionality and elegance. Step inside to be greeted by the inviting ambiance of bright neutral tones and crown molding, creating a welcoming atmosphere throughout. The kitchen is a culinary masterpiece, featuring granite counters, stainless steel appliances and a convenient pass-thru to the dining room, ideal for hosting gatherings with ease. Enjoy picturesque wooded views from multiple rooms, including the screened patio and fenced backyard, where the tranquil creek adds to the allure of outdoor living. A separate side patio off the office provides a delightful spot for a breath of fresh air. Luxurious vinyl floors complement oversized tiles in wet areas, combining style with practicality. Retreat to the master bedroom, offering serene creek views and ample storage space. With a one-car garage and additional storage, this 1,412 square foot villa offers both convenience and comfort. Take advantage of community amenities and the nearby John Chestnut Park, while also enjoying easy access to shops, dining, beaches, and Tampa International Airport. Don't miss the opportunity to experience the perfect blend of comfort and convenience in Palm Harbor's coveted community—schedule your showing today!
- Type:
- Townhouse
- Sq.Ft.:
- 1,390
- Status:
- NEW LISTING
- Beds:
- 2
- Lot size:
- 0.03 Acres
- Year built:
- 1993
- Baths:
- 3.00
- MLS#:
- U8245074
- Subdivision:
- Townhomes Of Countryside
ADDITIONAL INFORMATION
Fantastic opportunity to own a beautifully upgraded townhouse in desirable Townhomes of Countryside in Palm Harbor! This 2 bedroom, 2.5 baths with nearly 1,400 of living heated sq ft has been updated. Bright and cheerful throughout the day with lots of sunshine coming in from the East facing unit! You will find beautiful laminate flooring and porcelain wood-looking tile throughout the first floor and in the lanai area! The dream kitchen has stainless appliances, glass mosaic tile backsplash & plenty of cabinets with modern handles. The living area is spacious and a separate dining room provides plenty of living space on the main floor to enjoy this lovely home. The upgraded 1/2 bath with matching porcelain tile floor, granite counter, new faucet & updated cabinet vanity completes the 1st level. Before heading to the 2nd floor, you will find a deep walk-in storage closet under the stairs! Walking upstairs you'll find the laundry closet in the hallway with stackable washer/dryer that conveys with the sale. The primary bedroom is very spacious easily accommodating King size bedroom furniture and also has a walk-in closet. The master bath has also been tastefully upgraded to a fully tiled shower, glass doors, granite countertops, and built-in shelving! The 2nd bedroom also has it's own private bath! Step outside into the screened-in covered lanai and you'll notice the porcelain wood-looking tile that compliments the outdoor area. The lanai is also spacious and gives you the opportunity to create another eating area! This townhouse is ready for new owners and the pet friendly community has a pool and walking trails for all to enjoy!
- Type:
- Condo
- Sq.Ft.:
- 1,220
- Status:
- NEW LISTING
- Beds:
- 2
- Lot size:
- 1.92 Acres
- Year built:
- 1981
- Baths:
- 2.00
- MLS#:
- U8245051
- Subdivision:
- Highland Lakes Model Condo
ADDITIONAL INFORMATION
THIS SPACIOUS LIGHT AND BRIGHT 2 BEDROOM END UNIT IS AVAILABLE NOW FOR FULL TIME RESIDENTS OR JUST A GET AWAY FROM THE NORTH AND COLD. UPON ENTERING YOU WILL NOTICE THE 3 SKYLIGHTS WHICH KEEP THE CONDO ALWAYS BRIGHT. NEUTRAL WALLS AND CARPETING ALSO A PLUS TO KEEP THE CONDO LUMINESCENT. THE EAT IN KITCHEN HAS A BAY WINDOW TO PLACE PLANTS OR NIC-NAKS.APPLICANCES ARE NEUTRAL, NO REFRIGERATOR OR GARBAGE DISPOSAL NO WASHER/DRYER IN UNIT. WATER SOFTENER IS IN UNIT. BACK PATIO FOR ENTERTAINING THOSE FAMILY FUNCTIONS. A ONE CAR GARAGE IS JUST A SHORT WALK TO THE END OF BUILDING. WHICH WILL HOUSE A GOLF CART ALSO. HIGHLAND LAKES IS A 55+ GOLF COURSE COMMUNITY. A SHORT WALK ACROSS THE STREET IS VERY CONVENIENT TO THE CONDO. COMMUNITY POOL AND CLUBHOUSE WITH MANY CLUBS AND AMENITIES FOR ALL. SOLD AS IS FOR THE CONVENIENCE OF SELLER. ROOF IS 4 MOS OLD AND A.C. SYSTEM IS 8 YEARS OLD. LAKE TARPON HAS POOL AND COMMUNITY CLUBHOUSE FOR RESIDENTS. SIGN UP FOR PONTOON BOAT RIDE ON LAKE TARPON. RV & BOAT STORAGE USE FOR RESIDENTS ALSO.
- Type:
- Condo
- Sq.Ft.:
- 610
- Status:
- Active
- Beds:
- 1
- Year built:
- 1974
- Baths:
- 1.00
- MLS#:
- U8243236
- Subdivision:
- Innisbrook 21 Condo
ADDITIONAL INFORMATION
THIS GATED GOLFVIEW STUDIO CONDO IN INNISBROOK RESORT IS LOCATED ON 800 ACRES OF WOODED ACRES AND ROLLING HILLS WITH SOME LAKES. THE STUDIO IS A 3RD FLOOR UNIT IN THE ROSEMOUNT BUILDING,UNIT 3229. NEWER KITCHEN AND BATHROOM... GRANITE COUNTER TOPS.... .. CROWN MOLDING....LARGE OPEN BALCONY WITH THE VIEW OF THE FAMOUS GOLF COURSE... LAUNDRY ROOM ON THE SAME FLOOR.. WATER, SEWER, AND TRASH PICKUP, BASIC CABLE CABLE AND INTERNET INCLUDED IN THE HOA FEE.WALK TO LOCAL RESTAURANTS WITHIN YOUR OWN GATED COMMUNITY.. AVAILABLE AMMENITIES WITH OWNER PURCHSE INCLUDE,FITNESS CENTER, 6 SWIMMING POOLS,RACQUETBALL,TENNIS AND PICKLEBALL COURTS. FREE WASHER AND DRYER ROOM LOCATED ON THE SAME FLOOR
- Type:
- Single Family
- Sq.Ft.:
- 7,274
- Status:
- Active
- Beds:
- 9
- Lot size:
- 1.11 Acres
- Year built:
- 1992
- Baths:
- 8.00
- MLS#:
- U8244951
- Subdivision:
- Wall Spgs
ADDITIONAL INFORMATION
One or more photo(s) has been virtually staged. Welcome to this exclusive WATERFRONT Estate located in the highly desirable Palm Harbor area. Breathtaking waterway views of the Gulf of Mexico from every room. The Stunning saltwater heated pool/spa with waterfalls overlooks St. Josephs sound. The main house has 6 bedrooms, 5 bathrooms, a 4 stop elevator, movie theater room, along with a detached guest house and so much more sitting on over an acre of land with a gated entrance. The entire house has been completely remodeled and Freshly painted! Polished Italian travertine and luxury vinyl flooring throughout. The spacious kitchen includes beautiful quartz counter tops, custom built cabinets, built in double ovens, cook top, built in refrigerator, and a walk in pantry! This open floor plan connects the living room and opens up to a dining room area through French doors. The split floor plan on every level allows for extra privacy. New Impact doors (2023) open up to a enormous balcony that overlooks the Pool area/Gulf!. Located on the 2nd floor are two bedroom/office spaces with an adjoining bathroom. Third floor contains 3 large bedrooms with custom closets and a fourth bedroom customized into an enormous closet. Two of the bedrooms have an adjoining bathroom with a walk-in shower. There’s also a full size Laundry room with brand new (2023) Front load washer and dryer. On the fourth floor, is the master bedroom with grand views of the waterfront and a private balcony access! The master bathroom has a huge walk-in shower, walk-in closet, his/hers sinks, and a Freestanding bathtub over looking the Gulf of Mexico. And that’s not all! As you take the steps to the above sitting area, you can enjoy a Panorama View of the Most Beautiful Sunsets. The detached guest house, also fully remodeled, has 3 bedrooms, 2 full bathrooms, full kitchen, laundry room, a living room with an elevated observation deck and its very own private 4 car garage. The guest house also has has floor to ceiling Brand New impact windows (2024) overlooking the bay bringing in plenty of natural light. Out back is your dock with a 11,000 lb boat lift (2022) so bring your Boat, Jetskis, Kayaks to take out minutes away to the highly rated beaches/islands (Honeymoon, Caladesi, Clearwater Beach). This Beautiful Estate is located next to Wall Springs Park, steps down the street to the Pinellas County trail, highly desirable Innisbrook Golf Course, the Tarpon Springs sponge docks, downtown Palm Harbor, and Dunedin. Amazing restaurants, shopping, boutiques in all three unique communities and just 25 minutes from Tampa international Airport. Don’t miss out on making this exquisite waterfront property yours! Main house a/c units 2021, Guest House a/c unit 2024, Roof 2017, Pool resurfaced/Heater/pumps 2022, Brand New Impact Windows and Doors 2023/2024, New Asphalt Driveway 2024.
- Type:
- Single Family
- Sq.Ft.:
- 1,632
- Status:
- Active
- Beds:
- 3
- Lot size:
- 0.19 Acres
- Year built:
- 1988
- Baths:
- 2.00
- MLS#:
- U8245067
- Subdivision:
- Deer Run At Woodland Hills 2
ADDITIONAL INFORMATION
This single-family home in desirable Woodland Hills, comes complete with an enchanting curb appeal. This home sits on an oversized front yard and large driveway, nestled on a cul-de-sac for privacy, and showcases pristine landscaping with a beautiful butterfly garden and a fenced-in backyard. This open floor plan with cathedral ceilings, includes 3 bedrooms, 2 full baths, and a 2-car garage. French doors lead out to the serene backyard and patio- a perfect setting to enjoy the fragrant jasmine that bloom each year. The primary bedroom opens up to another soaring ceiling, expansive walk-in closet, and a grande ensuite bathroom with a double vanity, walk-in shower, and jacuzzi tub. Enjoy this family-friendly neighborhood complete with access to the community clubhouse, pool, park and pickleball courts. A+ schools enhance this coveted home, which includes Highland Lakes Elementary, Carwise Middle, and East Lake High School. This Florida gem provides convenient proximity to Clearwater and Tampa, and is just under 7 miles to Honeymoon Beach. Schedule your showing today! By appointment only!
| All listing information is deemed reliable but not guaranteed and should be independently verified through personal inspection by appropriate professionals. Listings displayed on this website may be subject to prior sale or removal from sale; availability of any listing should always be independently verified. Listing information is provided for consumer personal, non-commercial use, solely to identify potential properties for potential purchase; all other use is strictly prohibited and may violate relevant federal and state law. Copyright 2024, My Florida Regional MLS DBA Stellar MLS. |
Palm Harbor Real Estate
The median home value in Palm Harbor, FL is $439,500. This is higher than the county median home value of $235,300. The national median home value is $219,700. The average price of homes sold in Palm Harbor, FL is $439,500. Approximately 61.12% of Palm Harbor homes are owned, compared to 24.75% rented, while 14.13% are vacant. Palm Harbor real estate listings include condos, townhomes, and single family homes for sale. Commercial properties are also available. If you see a property you’re interested in, contact a Palm Harbor real estate agent to arrange a tour today!
Palm Harbor, Florida has a population of 61,553. Palm Harbor is more family-centric than the surrounding county with 24.65% of the households containing married families with children. The county average for households married with children is 21.56%.
The median household income in Palm Harbor, Florida is $55,145. The median household income for the surrounding county is $48,968 compared to the national median of $57,652. The median age of people living in Palm Harbor is 50.4 years.
Palm Harbor Weather
The average high temperature in July is 89.5 degrees, with an average low temperature in January of 50.3 degrees. The average rainfall is approximately 52.7 inches per year, with 0 inches of snow per year.
