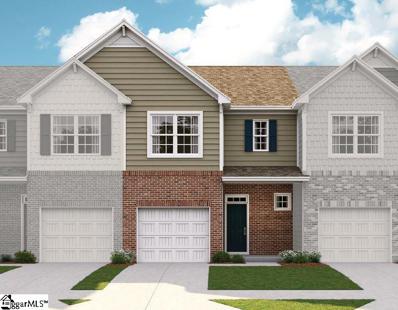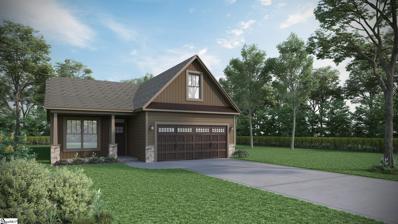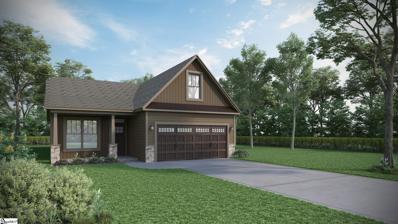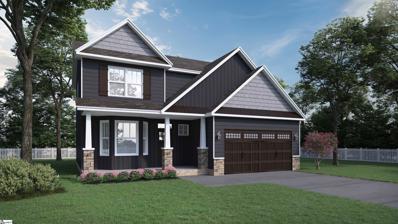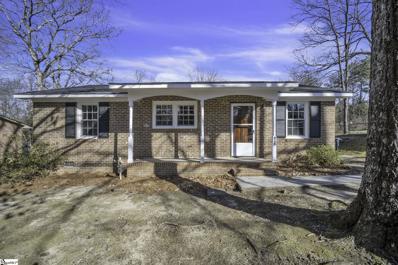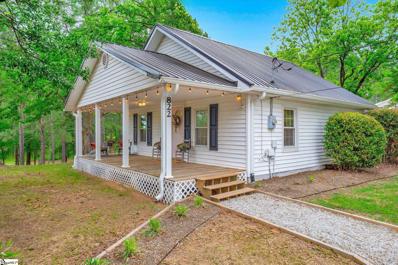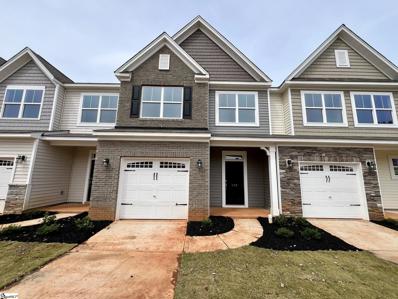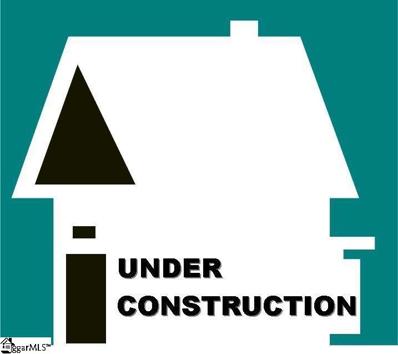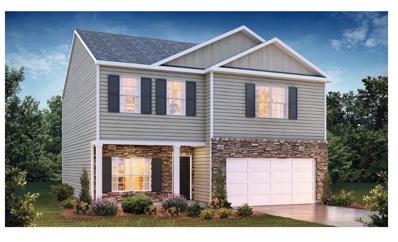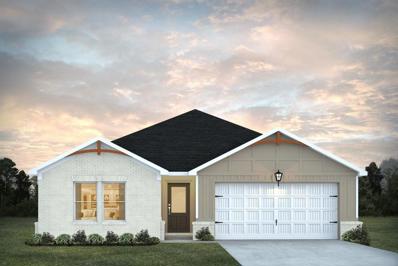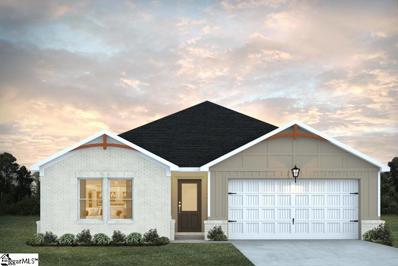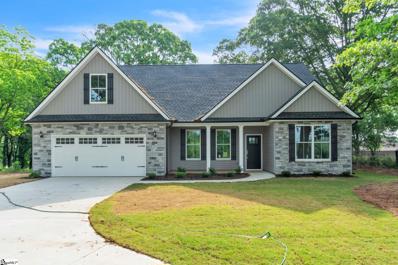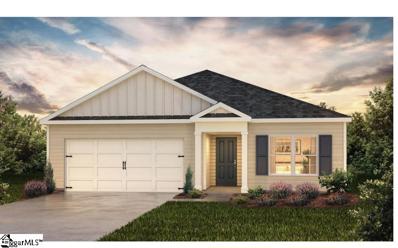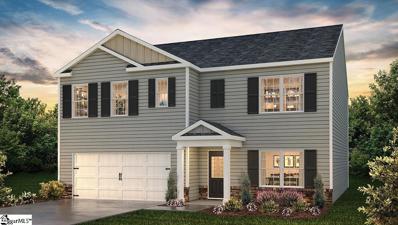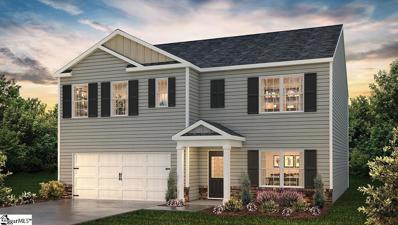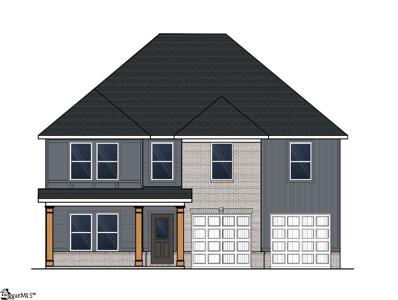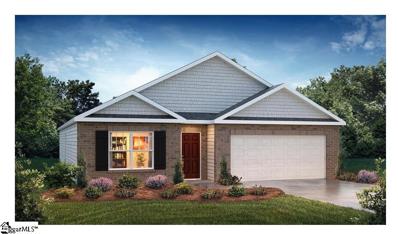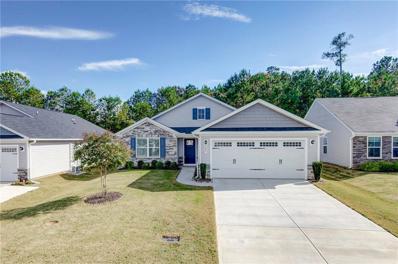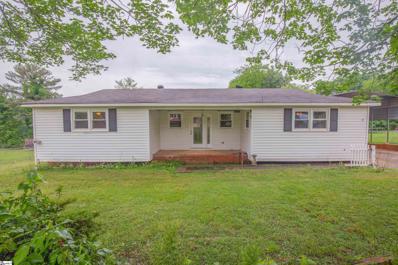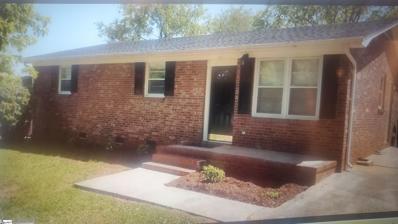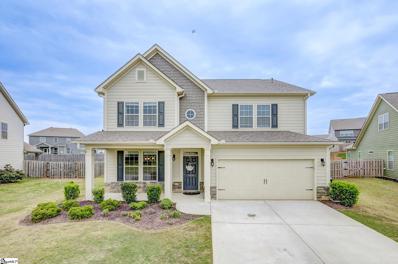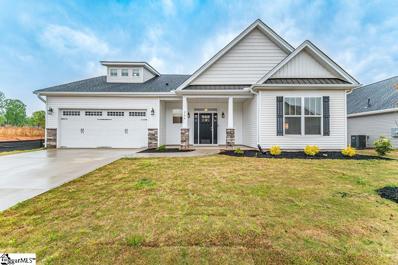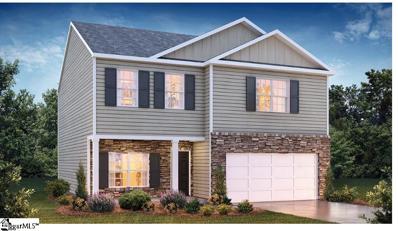Piedmont SC Homes for Sale
- Type:
- Other
- Sq.Ft.:
- n/a
- Status:
- NEW LISTING
- Beds:
- 3
- Lot size:
- 0.05 Acres
- Year built:
- 2023
- Baths:
- 3.00
- MLS#:
- 1527214
- Subdivision:
- Other
ADDITIONAL INFORMATION
$10,000 in closing cost credit to buyer with the use of Lennar's preferred lender and closing attorney. A maintenance free community ensures every homeowner has the luxury to focus on other aspects of their lives, while their lawns look good all year around. Our Abbey floorplan features an open concept that is refreshing, light, and cozy. It's loaded with features we know customers love! - Our seamless kitchen offers Quartz countertops, subway tile backsplash in white or grey, luxury vinyl floors throughout the downstairs, kitchen island for hosting and stainless-steel Frigidaire appliances. 9-footceilings main level, 3 bedrooms, 2.5 bath. This home also features an outdoor screened back patio!
- Type:
- Other
- Sq.Ft.:
- n/a
- Status:
- NEW LISTING
- Beds:
- 3
- Lot size:
- 0.19 Acres
- Year built:
- 2024
- Baths:
- 2.00
- MLS#:
- 1522285
- Subdivision:
- Abelia Meadows
ADDITIONAL INFORMATION
This home is a beautiful 3 Bedroom 2 bath. The master bedroom offers a ceiling fan, walk in closet. The master bath has double sinks, with a separate tub and shower. The kitchen offers 42" showcase cabinets and Stainless steel appliances. Other upgrades throughout the house include: rounded corners, arched doorways, and much more. $10,000 BUYER INCENTIVE OFFERED WITH SELECT RECOMMENDED LENDER & CLOSING ATTORNEY.**
- Type:
- Other
- Sq.Ft.:
- n/a
- Status:
- NEW LISTING
- Beds:
- 3
- Lot size:
- 0.18 Acres
- Year built:
- 2024
- Baths:
- 2.00
- MLS#:
- 1522286
- Subdivision:
- Abelia Meadows
ADDITIONAL INFORMATION
This home is a beautiful 3 Bedroom 2 bath. The master bedroom offers a ceiling fan, walk in closet. The master bath has double sinks, with a separate tub and shower. The kitchen offers 42" showcase cabinets and Stainless steel appliances. Other upgrades throughout the house include: rounded corners, arched doorways, and much more. $10,000 BUYER INCENTIVE OFFERED WITH SELECT RECOMMENDED LENDER & CLOSING ATTORNEY.**
- Type:
- Other
- Sq.Ft.:
- n/a
- Status:
- NEW LISTING
- Beds:
- 4
- Lot size:
- 0.18 Acres
- Baths:
- 3.00
- MLS#:
- 1525840
- Subdivision:
- Abelia Meadows
ADDITIONAL INFORMATION
This home is a beautiful 4 Bedroom 2.5 bath. The master bedroom offers a tray ceiling with ceiling fan, walk in closet. The master bath has double sinks, with a separate tub and shower. The kitchen offers 42" showcase cabinets, granite countertops and SS appliances. The dining room offers fancy trim with crown molding. Other upgrades throughout the house include: rounded corners, arched doorways. $10,000 BUYER INCENTIVE OFFERED WITH SELECT RECOMMENDED LENDER & CLOSING ATTORNEY.**
$199,900
12 Pine Valley Piedmont, SC 29673
- Type:
- Other
- Sq.Ft.:
- n/a
- Status:
- NEW LISTING
- Beds:
- 3
- Lot size:
- 0.22 Acres
- Baths:
- 2.00
- MLS#:
- 1518077
- Subdivision:
- Valley Brook
ADDITIONAL INFORMATION
Back on the market at no fault to the sellers. Welcome to 12 Pine Valley Road, a single-story brick residence nestled in the charming locale of Piedmont, SC. This home has three bedrooms and two bathrooms, offering a cozy and functional living space. Upon entering, you'll find the heart of the home – a spacious living room connected to the kitchen and dining area. This layout creates an open and inclusive atmosphere, perfect for both everyday living and entertaining. The primary bedroom features an ensuite bathroom, while two additional bedrooms share a hallway bathroom. With a total of three bedrooms, this home provides ample space for a growing family, guests, or the creation of a dedicated home office. Discover a unique touch in the form of a mud room off the kitchen, showcasing an exposed brick wall that adds character to the space. This versatile area, accessible from both the backyard and kitchen, presents an excellent opportunity to design a practical and stylish laundry and mudroom combination. Step outside to a fully fenced backyard that ensures added privacy. This outdoor space is a blank canvas, eagerly awaiting your personal touch and creative vision. Conveniently situated next to 185 Southern Connector and Donaldson Field Airport, with a short drive to downtown Greenville, this home offers accessibility to various amenities and attractions. Move-in ready, this home is waiting to embrace its new owners.
- Type:
- Other
- Sq.Ft.:
- n/a
- Status:
- NEW LISTING
- Beds:
- 2
- Lot size:
- 0.61 Acres
- Baths:
- 1.00
- MLS#:
- 1526745
ADDITIONAL INFORMATION
Sometimes cuteness and style just overflow. Experience serenity in this calm yet colorful, fully renovated cottage, situated amongst magnolia and walnut trees. This charming home features a fully fenced-in backyard and is conveniently located only 2 miles from the interstate, providing an easy commute to Greenville or Anderson. Features: • 2 bedrooms. • 1 spacious bathroom with bathtub. • Fully fenced-in backyard with 6-foot privacy fence. • Dedicated office space. • ? Large rocking chair front porch. • ? Large circular driveway. • Desirable Wren Schools. Be sure to ask for a list of the updates. Call today and don’t miss out!
$282,000
402 Wallen Piedmont, SC 29673
- Type:
- Other
- Sq.Ft.:
- n/a
- Status:
- NEW LISTING
- Beds:
- 3
- Lot size:
- 0.05 Acres
- Year built:
- 2024
- Baths:
- 3.00
- MLS#:
- 1526738
- Subdivision:
- Attenborough
ADDITIONAL INFORMATION
Brand new construction! 3 bedroom 2 1/2 bath and loft. Defined foyer space greets you as you enter through front door. Continue on into the spacious kitchen, dining area and great room spaces. Back of the home main living conveys privacy and cozy main living views. Great room includes 6 foot glass door and large windows for an abundance of natural light. Upgraded cabinetry throughout. Kitchen includes backsplash, led disc lighting, pendant lighting above island, granite countertops, oversized walk-in pantry and ss appliances. Beautiful open stair rail invites you up the stairs to the second-floor living. Second floor includes 3 bedrooms, open loft, hall bath and large walk-in laundry. Oversized primary bedroom is located at the back of the home which offers one of the quietest locations for your primary bedroom. Large primary closet located off of the primary bedroom. Primary bath includes large tiled walk-in shower, dual sinks and evp flooring. All baths include quartz countertops. Enhanced vinyl plank flooring galore. Structured wiring package included. Upgraded trim, lighting and plumbing packages included. Built in pest control system included. Finished garage is drywalled, painted and includes electrical outlets and lighting..
$283,800
403 Wallen Piedmont, SC 29673
- Type:
- Other
- Sq.Ft.:
- n/a
- Status:
- NEW LISTING
- Beds:
- 3
- Lot size:
- 0.05 Acres
- Year built:
- 2024
- Baths:
- 3.00
- MLS#:
- 1526730
- Subdivision:
- Attenborough
ADDITIONAL INFORMATION
Brand new construction! 3 bedroom 2 1/2 bath and loft. Defined foyer space greets you as you enter through front door. Continue on into the spacious kitchen, dining area and great room spaces. Back of the home main living conveys privacy and cozy main living views. Great room includes 6 foot glass door and large windows for an abundance of natural light. Upgraded cabinetry throughout. Kitchen includes backsplash, led disc lighting, pendant lighting above island, granite countertops, oversized walk-in pantry and ss appliances. Beautiful open stair rail invites you up the stairs to the second-floor living. Second floor includes 3 bedrooms, open loft, hall bath and large walk-in laundry. Oversized primary bedroom is located at the back of the home which offers one of the quietest locations for your primary bedroom. Large primary closet located off of the primary bedroom. Primary bath includes large tiled walk-in shower, dual sinks and evp flooring. All baths include quartz countertops. Enhanced vinyl plank flooring galore. Structured wiring package included. Upgraded trim, lighting and plumbing packages included. Built in pest control system included. Finished garage is drywalled, painted and includes electrical outlets and lighting..
$323,490
608 Palmerston Piedmont, SC 29673
- Type:
- Single Family
- Sq.Ft.:
- 1,995
- Status:
- NEW LISTING
- Beds:
- 4
- Year built:
- 2024
- Baths:
- 3.00
- MLS#:
- 20274844
- Subdivision:
- Cambridge Creek
ADDITIONAL INFORMATION
Introducing Cambridge Creek! This beautiful, tree-lined, community is centrally located between Greenville and Anderson, both areas feature shops, restaurants and amenities! Plus, you will never be too far from home with Home is Connected. Your new home is built with an industry leading array of smart home products that keep you connected with the people and place you value most! Cambridge Creek offers the best of both worlds with its quaint small-town charm yet big city convenience, with easy access to all the desired locations for shopping, dining, parks, golf, hospitals, and more! This exquisite 4-bedroom, 2.5-bath residence offers the perfect blend of modern amenities and timeless elegance. Enjoy spacious and comfortable living in four generously sized bedrooms, with 2.5 baths. Perfect for families or guests. The masterfully designed bathrooms feature top-notch finishes and fixtures, ensuring your daily comfort. The gourmet kitchen is a chef's delight, featuring stunning granite countertops that provide both beauty and durability. With the Tankless Hot Water Heater, say goodbye to cold showers! The tankless hot water Heater ensures a constant supply of hot water on-demand.
$330,390
606 Palmerston Piedmont, SC 29673
- Type:
- Single Family
- Sq.Ft.:
- 2,163
- Status:
- NEW LISTING
- Beds:
- 3
- Year built:
- 2024
- Baths:
- 3.00
- MLS#:
- 20274843
- Subdivision:
- Cambridge Creek
ADDITIONAL INFORMATION
Welcome to Cambridge Creek! This beautiful, tree-lined, Pool, Cabana and Tot Lot community is centrally located between Greenville and Anderson, both feature an array of shops, restaurants and activities! Plus, you will never be too far from home with our Safe Haven Smart Home. Your new home is built with an industry leading array of smart home products that keep you safe and connected with the people and place you value most! Cambridge Creek offers the best of both worlds with its quaint small-town charm yet big city convenience, with easy access to all of the desired locations for shopping, dining, parks, golf, hospitals, and more! This active community is perfect for all lifestyles which is why Cambridge Creek is a perfect place to call home! This spacious Penwell floor plan offers an open kitchen featuring a walk-in pantry, spacious granite countertops with plenty of storage and stainless-steel appliances. From the kitchen opens a huge Great Room with lots of natural lighting; great for entertaining. Upstairs you will find the Owner's Suite has plenty of closet space, an impressive deluxe bath which has a separate walk-in 5' shower. This home has two other spacious bedrooms with walk-in closets in addition to a loft on the second floor. This is an incredible floor plan with all the benefits of new construction and a 2/10 Warranty! USDA 100% financing available!
$304,900
212 Wharfdale Piedmont, SC 29673
- Type:
- Single Family
- Sq.Ft.:
- 2,174
- Status:
- NEW LISTING
- Beds:
- 4
- Year built:
- 2024
- Baths:
- 3.00
- MLS#:
- 20274837
- Subdivision:
- Cambridge Creek
ADDITIONAL INFORMATION
Introducing Cambridge Creek! This beautiful, tree-lined, community is centrally located between Greenville and Anderson, both areas feature shops, restaurants and amenities! Plus, you will never be too far from home with Home is Connected. Your new home is built with an industry. leading array of smart home products that keep you connected with the people and place you value most! Cambridge Creek offers the best of both worlds with its quaint small-town charm yet big city convenience, with easy access to all the desired locations for shopping, dining, parks, golf, hospitals, and more! This exquisite 4-bedroom, 2.5-bath (Penwell Plan) residence offers the perfect blend of modern amenities and timeless elegance. Enjoy spacious and comfortable living in four generously sized bedrooms, with 2.5 baths. Perfect for families or guests. The masterfully designed bathrooms feature top-notch finishes and fixtures, ensuring your daily comfort. The gourmet kitchen is a chef's delight, featuring stunning granite countertops that provide both beauty and durability. With the Tankless Hot Water Heater, say goodbye to cold showers! The tankless hot water heater ensures a constant supply of hot water on-demand.
- Type:
- Single Family
- Sq.Ft.:
- 1,650
- Status:
- Active
- Beds:
- 3
- Lot size:
- 0.16 Acres
- Year built:
- 2024
- Baths:
- 2.00
- MLS#:
- 20274826
- Subdivision:
- Evergreen Hills - Piedmont
ADDITIONAL INFORMATION
The Burton plan features everything you need, all on one level. Plenty of space awaits for your family gatherings in the large and open living and dining area. Enjoy entertaining in the spacious kitchen that offers ample cabinet and counter space, plus an island with room for sitting. The bedrooms are situated so that the Owner's suite is on a different side of the home from the guest bedrooms, allowing for privacy for both you and your guests. The owner's suite boasts a long double vanity with LED/Bluetooth mirrors, separate tub and shower, and water-closet. Sunday and Monday by appointment only. Open Tuesday through Saturday 10-6
- Type:
- Other
- Sq.Ft.:
- n/a
- Status:
- Active
- Beds:
- 3
- Lot size:
- 0.16 Acres
- Year built:
- 2024
- Baths:
- 2.00
- MLS#:
- 1526567
- Subdivision:
- Evergreen Hills
ADDITIONAL INFORMATION
The Burton plan features everything you need, all on one level. Plenty of space awaits for your family gatherings in the large and open living and dining area. Enjoy entertaining in the spacious kitchen that offers ample cabinet and counter space, plus an island with room for sitting. The bedrooms are situated so that the Owner's suite is on a different side of the home from the guest bedrooms, allowing for privacy for both you and your guests. The owner's suite boasts a long double vanity with LED/Bluetooth mirrors, separate tub and shower, and water-closet. Sunday and Monday by appointment only. Open Tuesday through Saturday 10-6
- Type:
- Other
- Sq.Ft.:
- n/a
- Status:
- Active
- Beds:
- 3
- Lot size:
- 0.57 Acres
- Year built:
- 2024
- Baths:
- 2.00
- MLS#:
- 1526303
ADDITIONAL INFORMATION
There is a new gem in the sought after Powdersville School district, this .57 acre with majestic mature oak trees gracefully adorn the landscape casting a tranquil tree canopy that provides soothing shade on warm days. Tucked away from the confines of subdivisions ...embrace picturesque views of serene pastures stretching across the street painting a pastoral backdrop that truly captivates. As a bonus the house on the left of this beautiful home is having an impressive remodel while the residence on the right stands as a testament to some of the finest craftsmanship in Powdersville! Now for the impressive craftsman home which has an impressive circular driveway to welcome you to this beautiful 3 bedroom 2 bath homes with a large bonus room. This home has an open floor plan with a split bedroom plan with a large bonus room to enjoy. This home has a front porch that will look awesome with some rocking chairs and don't let me fail to mention that the covered back patio will host many hours to sit and relax with a glass of ice tea. This home is also address eligible for USDA financing if needed. Don't delay....this gem will not be here long!
$310,990
217 Wharfdale Piedmont, SC 29673
- Type:
- Other
- Sq.Ft.:
- n/a
- Status:
- Active
- Beds:
- 3
- Year built:
- 2024
- Baths:
- 2.00
- MLS#:
- 1525506
- Subdivision:
- Cambridge Creek
ADDITIONAL INFORMATION
Introducing Cambridge Creek! This beautiful, tree-lined, community is centrally located between Greenville and Anderson, both areas feature shops, restaurants and amenities! Plus, you will never be too far from home with Home is Connected. Your new home is built with an industry leading array of smart home products that keep you connected with the people and place you value most! Cambridge Creek offers the best of both worlds with its quaint small-town charm yet big city convenience, with easy access to all of the desired locations for shopping, dining, parks, golf, hospitals, and more! The ARIA is a 3/2 open plan and large two car garage. It features a spacious owner's bedroom! Kitchen has granite counters, large pantry, stainless steel appliances, lots of cabinet space and an eat in breakfast area and a covered Porch! This home is an incredible value with all the benefits of new construction and a 10 yr. Home Warranty! USDA 100% financing available! Home is Connected includes programmable thermostat, Z-Wave door lock and wireless switch, touchscreen control devise, automation platform, video doorbell, and Echo Dot. *All home features are subject to change without notice. Internet service not included. Home and community information, including pricing, included features, terms, availability and amenities, are subject to change and prior sale at any time without notice. Square footage's are approximate. Pictures, photographs, colors, features, and sizes are for illustration purposes only and will vary from the homes as built. We are an equal housing opportunity builder. Call Cynthia Webb listing agent at 864 415-1064 to schedule an Appointment.
$338,990
219 Wharfdale Piedmont, SC 29673
- Type:
- Other
- Sq.Ft.:
- n/a
- Status:
- Active
- Beds:
- 5
- Year built:
- 2024
- Baths:
- 3.00
- MLS#:
- 1525505
- Subdivision:
- Cambridge Creek
ADDITIONAL INFORMATION
Introducing Cambridge Creek! This beautiful, tree-lined, community is centrally located between Greenville and Anderson, both areas feature shops, restaurants and amenities! Plus, you will never be too far from home with Home is Connected. Your new home is built with an industry. leading array of smart home products that keep you connected with the people and place you value most! Cambridge Creek offers the best of both worlds with its quaint small-town charm yet big city convenience, with easy access to all the desired locations for shopping, dining, parks, golf, hospitals, and more! This exquisite 5-bedroom, 3-bath (Hayden Plan) residence offers the perfect blend of modern amenities and timeless elegance. Enjoy spacious and comfortable living in 5 generously sized bedrooms, with 3.0 baths. Perfect for families or guests. The masterfully designed bathrooms feature top-notch finishes and fixtures, ensuring your daily comfort. The gourmet kitchen is a chef's delight, featuring stunning granite countertops that provide both beauty and durability. With the Tankless Hot Water Heater, say goodbye to cold showers! The tankless hot water heater ensures a constant supply of hot water on-demand. Call Cynthia Webb listing agent at 864 415-1064 to schedule an Appointment.
$324,200
600 Palmerston Piedmont, SC 29673
- Type:
- Other
- Sq.Ft.:
- n/a
- Status:
- Active
- Beds:
- 5
- Baths:
- 3.00
- MLS#:
- 1523545
- Subdivision:
- Cambridge Creek
ADDITIONAL INFORMATION
Introducing Cambridge Creek! This beautiful, tree-lined, community is centrally located between Greenville and Anderson, both areas feature shops, restaurants and amenities! Plus, you will never be too far from home with Home is Connected. Your new home is built with an industry. leading array of smart home products that keep you connected with the people and place you value most! Cambridge Creek offers the best of both worlds with its quaint small-town charm yet big city convenience, with easy access to all the desired locations for shopping, dining, parks, golf, hospitals, and more! This exquisite 5-bedroom, 3-bath (Hayden Plan) residence offers the perfect blend of modern amenities and timeless elegance. Enjoy spacious and comfortable living in 5 generously sized bedrooms, with 3.0 baths. Perfect for families or guests. The masterfully designed bathrooms feature top-notch finishes and fixtures, ensuring your daily comfort. The gourmet kitchen is a chef's delight, featuring stunning granite countertops that provide both beauty and durability. With the Tankless Hot Water Heater, say goodbye to cold showers! The tankless hot water heater ensures a constant supply of hot water on-demand.
- Type:
- Other
- Sq.Ft.:
- n/a
- Status:
- Active
- Beds:
- 5
- Lot size:
- 0.17 Acres
- Year built:
- 2024
- Baths:
- 3.00
- MLS#:
- 1524206
- Subdivision:
- Evergreen Hills
ADDITIONAL INFORMATION
The Hemingway's stylish, classic design is perfect for relaxing or entertaining. The front room boasts as a secondary main level bedroom. The foyer flows into the open concept dining and family room. The kitchen features a gourmet kitchen with double ovens, abundant cabinet and counter space with a walk in pantry and large eat in space. The oversized family room includes a recessed fireplace to enjoy regardless of the temperatures outside! Upstairs you’ll find a spacious loft area, the primary suite with private bathroom, 3 additional bedrooms, full hall bathroom, and laundry room. Don't overlook your cozy front porch, great for rocking chairs and a cup of coffee in the mornings!
$315,990
206 Wharfdale Piedmont, SC 29673
- Type:
- Other
- Sq.Ft.:
- n/a
- Status:
- Active
- Beds:
- 4
- Year built:
- 2024
- Baths:
- 2.00
- MLS#:
- 1525508
- Subdivision:
- Cambridge Creek
ADDITIONAL INFORMATION
Introducing Cambridge Creek! This beautiful, tree-lined, community is centrally located between Greenville and Anderson, both areas feature shops, restaurants and amenities! Plus, you will never be too far from home with Home is Connected. Your new home is built with an industry. leading array of smart home products that keep you connected with the people and place you value most! Cambridge Creek offers the best of both worlds with its quaint small-town charm yet big city convenience, with easy access to all the desired locations for shopping, dining, parks, golf, hospitals, and more! This exquisite 4-bedroom, 2-bath (Cali Plan) residence offers the perfect blend of modern amenities and timeless elegance. Enjoy spacious and comfortable living in four generously sized bedrooms, with 2 baths. Perfect for families or guests. The masterfully designed bathrooms feature top-notch finishes and fixtures, ensuring your daily comfort. The gourmet kitchen is a chef's delight, featuring stunning granite countertops that provide both beauty and durability. With the Tankless Hot Water Heater, say goodbye to cold showers! The tankless hot water heater ensures a constant supply of hot water on-demand.
$345,900
407 Vernonburg Piedmont, SC 29673
- Type:
- Single Family
- Sq.Ft.:
- 1,749
- Status:
- Active
- Beds:
- 3
- Baths:
- 2.00
- MLS#:
- 20274634
- Subdivision:
- Other
ADDITIONAL INFORMATION
You must see this beautiful, immaculately maintained 3BR/2BA home to appreciate the differences! Unlike any other home in Grove Landing, this one-owner home built in 2021 features approximately 1695 sq ft and boasts upgrades galore and many home improvements to make it better than new construction! As you enter, you will see beautiful flooring leading to a front bedroom and an office/flex room with beautiful glass doors on the left side of the foyer. The Kitchen does not disappoint with granite countertops, a large island with seating space, beautiful backsplash, stainless appliances including refrigerator, a lazy Susan, upgraded cabinet and hardware, and a walk-in pantry. Spacious Dining area is also open to the Family Room and features plush upgraded carpet and one piece decorative moldings. Primary Bedroom has a customized walk in closet and the primary bathroom features a large walk-in shower, double vanities, tile and shelving. Bedroom carpets are upgraded and all also have upgraded closets. Owners screened in the back porch and added an extra patio pad for grilling - both unusual added features in the neighborhood! A fenced yard and decorative terraced wall add beauty to the private backyard. A sprinkler system keeps your yard green and lush! Two car Garage with professionally installed shelving with pegboard meets your storage needs. Window treatments convey and include easy lift blinds, blackouts, etc. The convenient dog park is a short walk away! Make sure to check out the list of features!
$165,000
13 Citadel Piedmont, SC 29673
- Type:
- Other
- Sq.Ft.:
- n/a
- Status:
- Active
- Beds:
- 3
- Lot size:
- 0.35 Acres
- Baths:
- 2.00
- MLS#:
- 1526063
- Subdivision:
- Kenmore Terrace
ADDITIONAL INFORMATION
This home is ready for you to turn it into exactly what you desire! Looking to flip, rent, or personalize for yourself?? the opportunities are endless! This home has 3 beds, 2 baths, a den, and living room. This home is perfect the person who wants the space to work on cars, wood working, or any other hobbies that needs a lot of covered space. The garage is around 644 square feet and has an attached workshop. Come check out this home today!
$175,000
111 Helen Piedmont, SC 29673
- Type:
- Other
- Sq.Ft.:
- n/a
- Status:
- Active
- Beds:
- 3
- Lot size:
- 0.5 Acres
- Baths:
- 2.00
- MLS#:
- 1525975
- Subdivision:
- Rockvale
ADDITIONAL INFORMATION
Hard to find cute and affordable brick home with 3 bedrooms, 1.5 bathrooms and ready to move into sittting on a half acre lot. Owner has done a few updates including some flooring, HVAC unit replaced in 2020, and updated vanities in restrooms.
$510,000
404 Brandybuck Piedmont, SC 29673
- Type:
- Other
- Sq.Ft.:
- n/a
- Status:
- Active
- Beds:
- 4
- Lot size:
- 0.3 Acres
- Year built:
- 2017
- Baths:
- 3.00
- MLS#:
- 1525963
- Subdivision:
- Rivermill
ADDITIONAL INFORMATION
This beautiful 4 BR + Loft home has it all. The numerous features include gorgeous wide plank hardwood flooring on the main level, spacious custom chef’s kitchen complete with butler's pantry and wine cooler, first floor bedroom/flex room with adjacent full bath, large/level yard, energy savings from solar panels (The panels are owned, No Lease!), award winning schools and convenient access to I-85. 404 Brandybuck Drive in Piedmont is in a prime location and is less than a 10-minute drive to downtown Greenville. This home sits on one of the largest lots in the neighborhood that is just under a third of an acre+/-. The luxurious master suite features a large sitting room, walk-in closet, tray ceiling and a full bathroom with separate tiled shower, large soaking tub, dual vanities with granite countertops. This home is loaded with storage space with large closets, huge kitchen pantry, custom drop-zone near garage entrance and 12x12 exterior shed.
- Type:
- Other
- Sq.Ft.:
- n/a
- Status:
- Active
- Beds:
- 3
- Lot size:
- 0.18 Acres
- Baths:
- 2.00
- MLS#:
- 1523798
- Subdivision:
- Abelia Meadows
ADDITIONAL INFORMATION
Owner moving quickly due to career relocation. Welcome to your future home nestled in the charming Abelia Meadows Subdivision! This immaculate 3-bedroom, 2-bathroom residence, purchased in October 2023, offers the perfect blend of modern elegance and comfort. Spanning over 2,400 square feet, this home welcomes you with a spacious open living area adorned with gleaming LPV flooring and bathed in natural light. The heart of the home, the kitchen, boasts timeless farmhouse charm with a farmhouse sink, granite countertops, and showcase 42" cabinets, complemented by a suite of stainless steel appliances including a smooth top range, microwave, and dishwasher. Upstairs, a versatile bonus/game room over the garage awaits your personal touch, providing endless possibilities for entertainment or relaxation. The master suite is a serene retreat, featuring a tray ceiling with a ceiling fan, a generous walk-in closet, and a luxurious ensuite bath complete with double sinks, a separate tub, and a shower. Step outside to the fully sodded yard, where lush greenery surrounds you, creating a peaceful oasis for outdoor enjoyment. With the convenience of a full irrigation system, maintaining your yard has never been easier. Located just 13 minutes from Downtown Greenville and 11 minutes from Greenville's Prisma Health Center, this home offers both tranquility and accessibility to the best amenities the area has to offer. Don't miss your chance to own this exquisite property! Schedule a showing today and discover the epitome of modern living in Abelia Meadows Subdivision.
$328,390
215 Wharfdale Piedmont, SC 29673
- Type:
- Other
- Sq.Ft.:
- n/a
- Status:
- Active
- Beds:
- 4
- Baths:
- 3.00
- MLS#:
- 1525919
- Subdivision:
- Cambridge Creek
ADDITIONAL INFORMATION
Introducing Cambridge Creek! This beautiful, tree-lined, community is centrally located between Greenville and Anderson, both areas feature shops, restaurants and amenities! Plus, you will never be too far from home with Home is Connected. Your new home is built with an industry. leading array of smart home products that keep you connected with the people and place you value most! Cambridge Creek offers the best of both worlds with its quaint small-town charm yet big city convenience, with easy access to all the desired locations for shopping, dining, parks, golf, hospitals, and more! This exquisite 4-bedroom, 2.5-bath (Penwell Plan) residence offers the perfect blend of modern amenities and timeless elegance. Enjoy spacious and comfortable living in four generously sized bedrooms, with 2.5 baths. Perfect for families or guests. The masterfully designed bathrooms feature top-notch finishes and fixtures, ensuring your daily comfort. The gourmet kitchen is a chef's delight, featuring stunning granite countertops that provide both beauty and durability. With the Tankless Hot Water Heater, say goodbye to cold showers! The tankless hot water heater ensures a constant supply of hot water on-demand.

Information is provided exclusively for consumers' personal, non-commercial use and may not be used for any purpose other than to identify prospective properties consumers may be interested in purchasing. Copyright 2024 Greenville Multiple Listing Service, Inc. All rights reserved.

IDX information is provided exclusively for consumers' personal, non-commercial use, and may not be used for any purpose other than to identify prospective properties consumers may be interested in purchasing. Copyright 2024 Western Upstate Multiple Listing Service. All rights reserved.
Piedmont Real Estate
The median home value in Piedmont, SC is $304,000. This is higher than the county median home value of $152,900. The national median home value is $219,700. The average price of homes sold in Piedmont, SC is $304,000. Approximately 59.36% of Piedmont homes are owned, compared to 26.84% rented, while 13.8% are vacant. Piedmont real estate listings include condos, townhomes, and single family homes for sale. Commercial properties are also available. If you see a property you’re interested in, contact a Piedmont real estate agent to arrange a tour today!
Piedmont, South Carolina has a population of 6,155. Piedmont is more family-centric than the surrounding county with 36.95% of the households containing married families with children. The county average for households married with children is 29.16%.
The median household income in Piedmont, South Carolina is $45,686. The median household income for the surrounding county is $45,551 compared to the national median of $57,652. The median age of people living in Piedmont is 39.2 years.
Piedmont Weather
The average high temperature in July is 90.3 degrees, with an average low temperature in January of 29.7 degrees. The average rainfall is approximately 50.2 inches per year, with 2.2 inches of snow per year.
