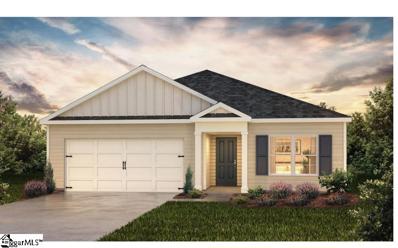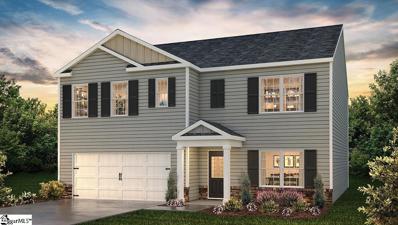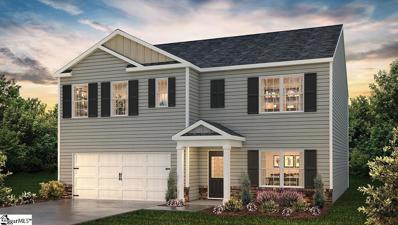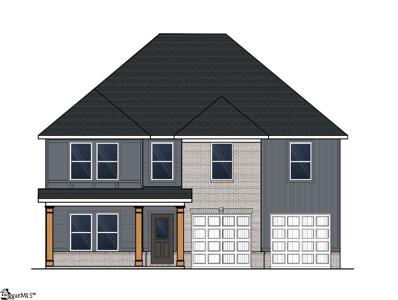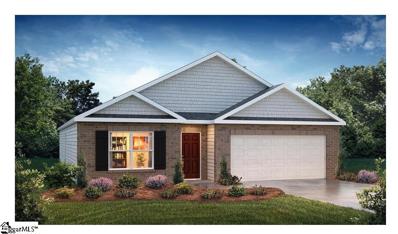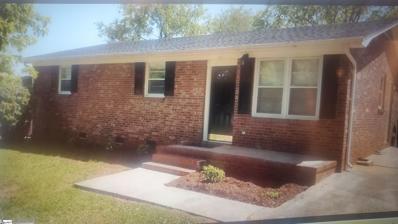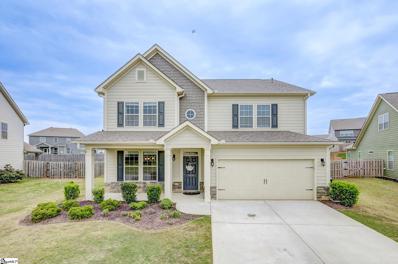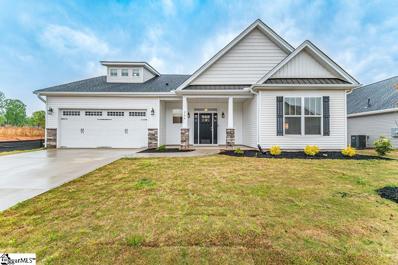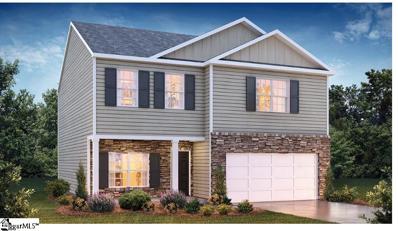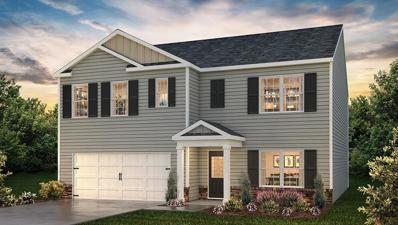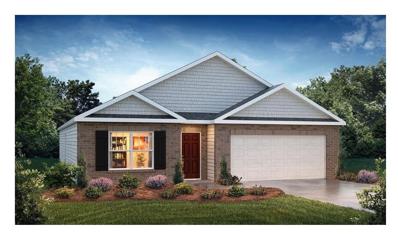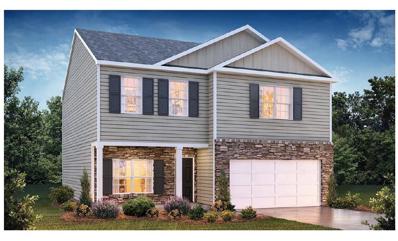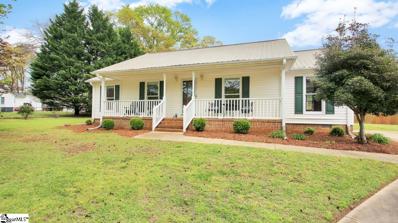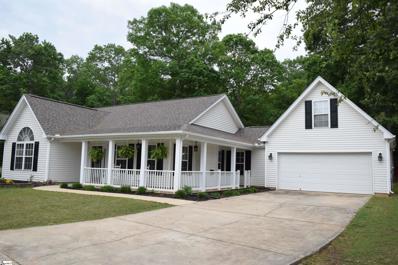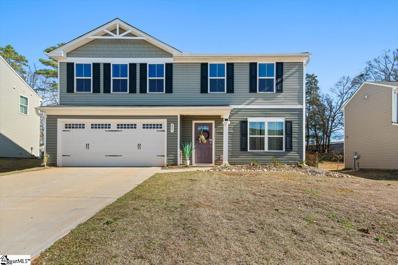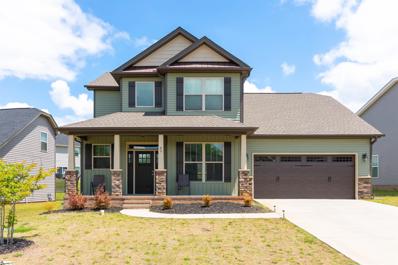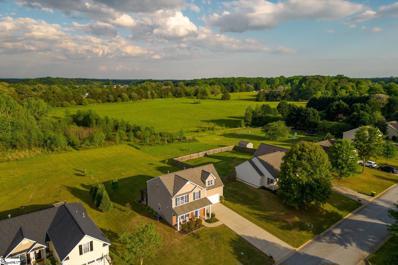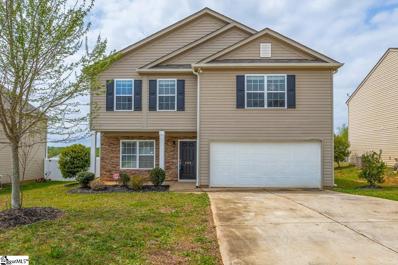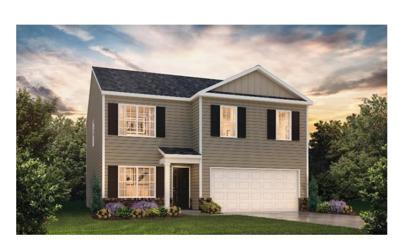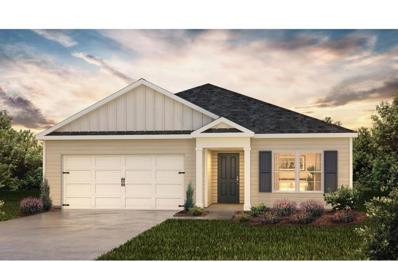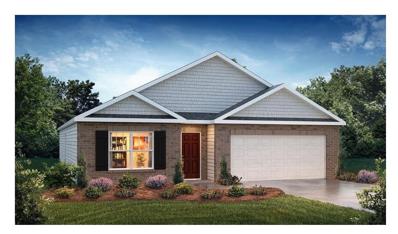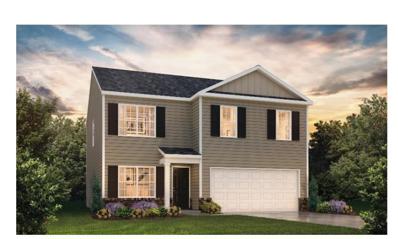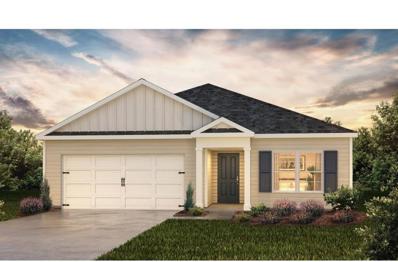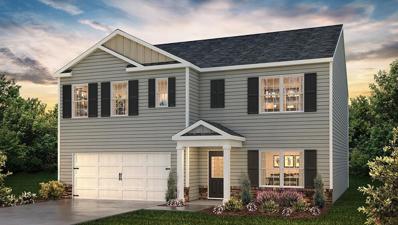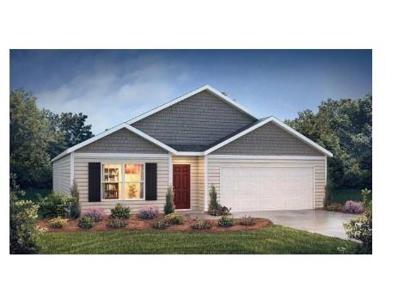Piedmont SC Homes for Sale
$310,990
217 Wharfdale Piedmont, SC 29673
- Type:
- Other
- Sq.Ft.:
- n/a
- Status:
- Active
- Beds:
- 3
- Year built:
- 2024
- Baths:
- 2.00
- MLS#:
- 1525506
- Subdivision:
- Cambridge Creek
ADDITIONAL INFORMATION
Introducing Cambridge Creek! This beautiful, tree-lined, community is centrally located between Greenville and Anderson, both areas feature shops, restaurants and amenities! Plus, you will never be too far from home with Home is Connected. Your new home is built with an industry leading array of smart home products that keep you connected with the people and place you value most! Cambridge Creek offers the best of both worlds with its quaint small-town charm yet big city convenience, with easy access to all of the desired locations for shopping, dining, parks, golf, hospitals, and more! The ARIA is a 3/2 open plan and large two car garage. It features a spacious owner's bedroom! Kitchen has granite counters, large pantry, stainless steel appliances, lots of cabinet space and an eat in breakfast area and a covered Porch! This home is an incredible value with all the benefits of new construction and a 10 yr. Home Warranty! USDA 100% financing available! Home is Connected includes programmable thermostat, Z-Wave door lock and wireless switch, touchscreen control devise, automation platform, video doorbell, and Echo Dot. *All home features are subject to change without notice. Internet service not included. Home and community information, including pricing, included features, terms, availability and amenities, are subject to change and prior sale at any time without notice. Square footage's are approximate. Pictures, photographs, colors, features, and sizes are for illustration purposes only and will vary from the homes as built. We are an equal housing opportunity builder. Call Cynthia Webb listing agent at 864 415-1064 to schedule an Appointment.
$338,990
219 Wharfdale Piedmont, SC 29673
- Type:
- Other
- Sq.Ft.:
- n/a
- Status:
- Active
- Beds:
- 5
- Year built:
- 2024
- Baths:
- 3.00
- MLS#:
- 1525505
- Subdivision:
- Cambridge Creek
ADDITIONAL INFORMATION
Introducing Cambridge Creek! This beautiful, tree-lined, community is centrally located between Greenville and Anderson, both areas feature shops, restaurants and amenities! Plus, you will never be too far from home with Home is Connected. Your new home is built with an industry. leading array of smart home products that keep you connected with the people and place you value most! Cambridge Creek offers the best of both worlds with its quaint small-town charm yet big city convenience, with easy access to all the desired locations for shopping, dining, parks, golf, hospitals, and more! This exquisite 5-bedroom, 3-bath (Hayden Plan) residence offers the perfect blend of modern amenities and timeless elegance. Enjoy spacious and comfortable living in 5 generously sized bedrooms, with 3.0 baths. Perfect for families or guests. The masterfully designed bathrooms feature top-notch finishes and fixtures, ensuring your daily comfort. The gourmet kitchen is a chef's delight, featuring stunning granite countertops that provide both beauty and durability. With the Tankless Hot Water Heater, say goodbye to cold showers! The tankless hot water heater ensures a constant supply of hot water on-demand. Call Cynthia Webb listing agent at 864 415-1064 to schedule an Appointment.
$324,200
600 Palmerston Piedmont, SC 29673
- Type:
- Other
- Sq.Ft.:
- n/a
- Status:
- Active
- Beds:
- 5
- Baths:
- 3.00
- MLS#:
- 1523545
- Subdivision:
- Cambridge Creek
ADDITIONAL INFORMATION
Introducing Cambridge Creek! This beautiful, tree-lined, community is centrally located between Greenville and Anderson, both areas feature shops, restaurants and amenities! Plus, you will never be too far from home with Home is Connected. Your new home is built with an industry. leading array of smart home products that keep you connected with the people and place you value most! Cambridge Creek offers the best of both worlds with its quaint small-town charm yet big city convenience, with easy access to all the desired locations for shopping, dining, parks, golf, hospitals, and more! This exquisite 5-bedroom, 3-bath (Hayden Plan) residence offers the perfect blend of modern amenities and timeless elegance. Enjoy spacious and comfortable living in 5 generously sized bedrooms, with 3.0 baths. Perfect for families or guests. The masterfully designed bathrooms feature top-notch finishes and fixtures, ensuring your daily comfort. The gourmet kitchen is a chef's delight, featuring stunning granite countertops that provide both beauty and durability. With the Tankless Hot Water Heater, say goodbye to cold showers! The tankless hot water heater ensures a constant supply of hot water on-demand.
- Type:
- Other
- Sq.Ft.:
- n/a
- Status:
- Active
- Beds:
- 5
- Lot size:
- 0.17 Acres
- Year built:
- 2024
- Baths:
- 3.00
- MLS#:
- 1524206
- Subdivision:
- Evergreen Hills
ADDITIONAL INFORMATION
The Hemingway's stylish, classic design is perfect for relaxing or entertaining. The front room boasts as a secondary main level bedroom. The foyer flows into the open concept dining and family room. The kitchen features a gourmet kitchen with double ovens, abundant cabinet and counter space with a walk in pantry and large eat in space. The oversized family room includes a recessed fireplace to enjoy regardless of the temperatures outside! Upstairs you’ll find a spacious loft area, the primary suite with private bathroom, 3 additional bedrooms, full hall bathroom, and laundry room. Don't overlook your cozy front porch, great for rocking chairs and a cup of coffee in the mornings!
$298,900
206 Wharfdale Piedmont, SC 29673
- Type:
- Other
- Sq.Ft.:
- n/a
- Status:
- Active
- Beds:
- 4
- Year built:
- 2024
- Baths:
- 2.00
- MLS#:
- 1525508
- Subdivision:
- Cambridge Creek
ADDITIONAL INFORMATION
Introducing Cambridge Creek! This beautiful, tree-lined, community is centrally located between Greenville and Anderson, both areas feature shops, restaurants and amenities! Plus, you will never be too far from home with Home is Connected. Your new home is built with an industry. leading array of smart home products that keep you connected with the people and place you value most! Cambridge Creek offers the best of both worlds with its quaint small-town charm yet big city convenience, with easy access to all the desired locations for shopping, dining, parks, golf, hospitals, and more! This exquisite 4-bedroom, 2-bath (Cali Plan) residence offers the perfect blend of modern amenities and timeless elegance. Enjoy spacious and comfortable living in four generously sized bedrooms, with 2 baths. Perfect for families or guests. The masterfully designed bathrooms feature top-notch finishes and fixtures, ensuring your daily comfort. The gourmet kitchen is a chef's delight, featuring stunning granite countertops that provide both beauty and durability. With the Tankless Hot Water Heater, say goodbye to cold showers! The tankless hot water heater ensures a constant supply of hot water on-demand.
$175,000
111 Helen Piedmont, SC 29673
- Type:
- Other
- Sq.Ft.:
- n/a
- Status:
- Active
- Beds:
- 3
- Lot size:
- 0.5 Acres
- Baths:
- 2.00
- MLS#:
- 1525975
- Subdivision:
- Rockvale
ADDITIONAL INFORMATION
Hard to find cute and affordable brick home with 3 bedrooms, 1.5 bathrooms and ready to move into sittting on a half acre lot. Owner has done a few updates including some flooring, HVAC unit replaced in 2020, and updated vanities in restrooms.
$510,000
404 Brandybuck Piedmont, SC 29673
- Type:
- Other
- Sq.Ft.:
- n/a
- Status:
- Active
- Beds:
- 4
- Lot size:
- 0.3 Acres
- Year built:
- 2017
- Baths:
- 3.00
- MLS#:
- 1525963
- Subdivision:
- Rivermill
ADDITIONAL INFORMATION
This beautiful 4 BR + Loft home has it all. The numerous features include gorgeous wide plank hardwood flooring on the main level, spacious custom chef’s kitchen complete with butler's pantry and wine cooler, first floor bedroom/flex room with adjacent full bath, large/level yard, energy savings from solar panels (The panels are owned, No Lease!), award winning schools and convenient access to I-85. 404 Brandybuck Drive in Piedmont is in a prime location and is less than a 10-minute drive to downtown Greenville. This home sits on one of the largest lots in the neighborhood that is just under a third of an acre+/-. The luxurious master suite features a large sitting room, walk-in closet, tray ceiling and a full bathroom with separate tiled shower, large soaking tub, dual vanities with granite countertops. This home is loaded with storage space with large closets, huge kitchen pantry, custom drop-zone near garage entrance and 12x12 exterior shed.
- Type:
- Other
- Sq.Ft.:
- n/a
- Status:
- Active
- Beds:
- 3
- Lot size:
- 0.18 Acres
- Baths:
- 2.00
- MLS#:
- 1523798
- Subdivision:
- Abelia Meadows
ADDITIONAL INFORMATION
Owner moving quickly due to career relocation. Welcome to your future home nestled in the charming Abelia Meadows Subdivision! This immaculate 3-bedroom, 2-bathroom residence, purchased in October 2023, offers the perfect blend of modern elegance and comfort. Spanning over 2,400 square feet, this home welcomes you with a spacious open living area adorned with gleaming LPV flooring and bathed in natural light. The heart of the home, the kitchen, boasts timeless farmhouse charm with a farmhouse sink, granite countertops, and showcase 42" cabinets, complemented by a suite of stainless steel appliances including a smooth top range, microwave, and dishwasher. Upstairs, a versatile bonus/game room over the garage awaits your personal touch, providing endless possibilities for entertainment or relaxation. The master suite is a serene retreat, featuring a tray ceiling with a ceiling fan, a generous walk-in closet, and a luxurious ensuite bath complete with double sinks, a separate tub, and a shower. Step outside to the fully sodded yard, where lush greenery surrounds you, creating a peaceful oasis for outdoor enjoyment. With the convenience of a full irrigation system, maintaining your yard has never been easier. Located just 13 minutes from Downtown Greenville and 11 minutes from Greenville's Prisma Health Center, this home offers both tranquility and accessibility to the best amenities the area has to offer. Don't miss your chance to own this exquisite property! Schedule a showing today and discover the epitome of modern living in Abelia Meadows Subdivision.
$328,390
215 Wharfdale Piedmont, SC 29673
- Type:
- Other
- Sq.Ft.:
- n/a
- Status:
- Active
- Beds:
- 4
- Baths:
- 3.00
- MLS#:
- 1525919
- Subdivision:
- Cambridge Creek
ADDITIONAL INFORMATION
Introducing Cambridge Creek! This beautiful, tree-lined, community is centrally located between Greenville and Anderson, both areas feature shops, restaurants and amenities! Plus, you will never be too far from home with Home is Connected. Your new home is built with an industry. leading array of smart home products that keep you connected with the people and place you value most! Cambridge Creek offers the best of both worlds with its quaint small-town charm yet big city convenience, with easy access to all the desired locations for shopping, dining, parks, golf, hospitals, and more! This exquisite 4-bedroom, 2.5-bath (Penwell Plan) residence offers the perfect blend of modern amenities and timeless elegance. Enjoy spacious and comfortable living in four generously sized bedrooms, with 2.5 baths. Perfect for families or guests. The masterfully designed bathrooms feature top-notch finishes and fixtures, ensuring your daily comfort. The gourmet kitchen is a chef's delight, featuring stunning granite countertops that provide both beauty and durability. With the Tankless Hot Water Heater, say goodbye to cold showers! The tankless hot water heater ensures a constant supply of hot water on-demand.
$324,900
604 Palmerston Piedmont, SC 29673
- Type:
- Single Family
- Sq.Ft.:
- 2,511
- Status:
- Active
- Beds:
- 5
- Baths:
- 3.00
- MLS#:
- 20274518
- Subdivision:
- Cambridge Creek
ADDITIONAL INFORMATION
Introducing Cambridge Creek! This beautiful, tree-lined, community is centrally located between Greenville and Anderson, both areas feature shops, restaurants and amenities! Plus, you will never be too far from home with Home is Connected. Your new home is built with an industry. leading array of smart home products that keep you connected with the people and place you value most! Cambridge Creek offers the best of both worlds with its quaint small-town charm yet big city convenience, with easy access to all the desired locations for shopping, dining, parks, golf, hospitals, and more! This exquisite 5-bedroom, 3-bath (Hayden Plan) residence offers the perfect blend of modern amenities and timeless elegance. Enjoy spacious and comfortable living in 5 generously sized bedrooms, with 3.0 baths. Perfect for families or guests. The masterfully designed bathrooms feature top-notch finishes and fixtures, ensuring your daily comfort. The gourmet kitchen is a chef's delight, featuring stunning granite countertops that provide both beauty and durability. With the Tankless Hot Water Heater, say goodbye to cold showers! The tankless hot water heater ensures a constant supply of hot water on-demand.
$299,900
602 Palmerston Piedmont, SC 29673
- Type:
- Single Family
- Sq.Ft.:
- 1,764
- Status:
- Active
- Beds:
- 4
- Year built:
- 2024
- Baths:
- 2.00
- MLS#:
- 20274516
- Subdivision:
- Cambridge Creek
ADDITIONAL INFORMATION
Introducing Cambridge Creek! This beautiful, tree-lined, community is centrally located between Greenville and Anderson, both areas feature shops, restaurants and amenities! Plus, you will never be too far from home with Home is Connected. Your new home is built with an industry. leading array of smart home products that keep you connected with the people and place you value most! Cambridge Creek offers the best of both worlds with its quaint small-town charm yet big city convenience, with easy access to all the desired locations for shopping, dining, parks, golf, hospitals, and more! This exquisite 4-bedroom, 2-bath (Cali Plan) residence offers the perfect blend of modern amenities and timeless elegance. Enjoy spacious and comfortable living in four generously sized bedrooms, with 2 baths. Perfect for families or guests. The masterfully designed bathrooms feature top-notch finishes and fixtures, ensuring your daily comfort. The gourmet kitchen is a chef's delight, featuring stunning granite countertops that provide both beauty and durability. With the Tankless Hot Water Heater, say goodbye to cold showers! The tankless hot water heater ensures a constant supply of hot water on-demand.
$304,900
215 Wharfdale Piedmont, SC 29673
- Type:
- Single Family
- Sq.Ft.:
- 2,249
- Status:
- Active
- Beds:
- 4
- Baths:
- 3.00
- MLS#:
- 20274515
- Subdivision:
- Cambridge Creek
ADDITIONAL INFORMATION
Introducing Cambridge Creek! This beautiful, tree-lined, community is centrally located between Greenville and Anderson, both areas feature shops, restaurants and amenities! Plus, you will never be too far from home with Home is Connected. Your new home is built with an industry leading array of smart home products that keep you connected with the people and place you value most! Cambridge Creek offers the best of both worlds with its quaint small-town charm yet big city convenience, with easy access to all the desired locations for shopping, dining, parks, golf, hospitals, and more! This exquisite 4-bedroom, 2.5-bath (Penwell Plan) residence offers the perfect blend of modern amenities and timeless elegance. Enjoy spacious and comfortable living in four generously sized bedrooms, with 2.5 baths. Perfect for families or guests. The masterfully designed bathrooms feature top-notch finishes and fixtures, ensuring your daily comfort. The gourmet kitchen is a chef's delight, featuring stunning granite countertops that provide both beauty and durability. With the Tankless Hot Water Heater, say goodbye to cold showers! The tankless hot water heater ensures a constant supply of hot water on-demand.
$279,900
2726 Highway 86 Piedmont, SC 29673
- Type:
- Other
- Sq.Ft.:
- n/a
- Status:
- Active
- Beds:
- 3
- Lot size:
- 0.57 Acres
- Year built:
- 1991
- Baths:
- 2.00
- MLS#:
- 1523865
- Subdivision:
- Mallard Green
ADDITIONAL INFORMATION
Back on the market through no fault of the seller! Located in the award-winning Wren school district, you'll enjoy the country life on over half an acre in this single-story home that has been lovingly kept. Featuring a wood burning fireplace with lovely natural stone surround, the living room will be the heart of the home. Step out onto the expansive deck for family gatherings or let your fur babies enjoy the fresh air and sunshine in the fenced yard. Beyond the fence, you'll find an outbuilding perfect for your lawn equipment or extra holiday decorations. Enjoy your morning coffee while looking out the bay window in the breakfast room and watch the birds at play. Off the kitchen is a large laundry room with additional storage and cabinets, with washer and dryer included. The front room can be used as a dining room or office/flex space. A large master suite is bright and open and features a large closet while the two additional bedrooms share a hall bathroom. No carpeting means easy care and helps with those allergies we're all dealing with. In this home, you know you have a good roof over your head with the long-lasting metal roof. No HOA.
$342,000
125 Largess Piedmont, SC 29673
- Type:
- Other
- Sq.Ft.:
- n/a
- Status:
- Active
- Beds:
- 4
- Lot size:
- 0.88 Acres
- Year built:
- 2006
- Baths:
- 2.00
- MLS#:
- 1525829
- Subdivision:
- The Farm At Sandy Springs
ADDITIONAL INFORMATION
Live at THE FARM, The Farm at Sandy Springs! Come see 125 Largess Lane.This 4 bedroom home has 2000 square feet and features a 2 car garage, walk around porch, and spacious back yard! The open floor plan living room has a gas fire place and cathedral ceiling! The kitchen has new LVP flooring and plenty of cabinets! The master bedroom boasts a cathedral ceiling along with jack and jill sinks, walk in closet, soaker tub, and separate shower! Better hurry it will not last long! Walk right down the road to the pool, playground and community building to enjoy the summer days!
$299,900
205 Burr Oak Piedmont, SC 29673
- Type:
- Other
- Sq.Ft.:
- n/a
- Status:
- Active
- Beds:
- 4
- Lot size:
- 0.2 Acres
- Year built:
- 2021
- Baths:
- 3.00
- MLS#:
- 1521302
- Subdivision:
- Other
ADDITIONAL INFORMATION
UPGRADES: Fully fenced 6' privacy fence in classic Charleston style; extended patio area; upgraded efficient laundry room (washer and dryer convey); kitchen faucet-pull-down style with integrated sprayer and sink soap dispenser; lighting; native butterfly garden in back yard. Welcome to your dream home in the highly sought-after Barrington Creek Subdivision, a family-friendly community that boasts common areas, a playground, and peaceful living. Built in 2021, this modern and inviting home offers a comfortable and convenient lifestyle that's hard to match. As you step inside, you're greeted by an open floor plan that seamlessly connects the living room, dining area, and a large kitchen equipped with stainless steel appliances, including a built-in microwave, and a generous island perfect for meal prep and gathering. The kitchen also features an eat-in area for casual dining and a pantry closet. This beautiful home comprises four bedrooms and 2.5 bathrooms, ensuring ample space for a growing family. The master bedroom is a true retreat, complete with an en suite and a large closet for all your storage needs. The walk-in laundry room is thoughtfully located between the bedrooms on the second level, adding to the home's convenience. The office on the main level provides the perfect workspace for those who work from home or require a quiet area to study. Natural light fills the home, creating a warm and welcoming atmosphere throughout. Outside, the large fenced backyard is a private oasis, ideal for pets, children, and gardening enthusiasts. The open floor plan extends to outdoor entertaining, allowing you to host gatherings with ease. The two-car garage provides additional storage and convenience. Located just a short drive from Greenville or Anderson and convenient to Interstate 85, this home is positioned perfectly for commuting and enjoying the best of both cities. Plus, with award-winning schools nearby, your children will have access to excellent education opportunities. This home is more than just a place to live; it's a community, a lifestyle, and a place to grow. Welcome home to Barrington Creek – perfect for your growing family. 205 Burr Oak Lane is located in a USDA eligible location. If precise dimensions are crucial to your decision, we recommend measuring for verification. The buyer and/or buyer's agent is responsible for verifying the accuracy of any and all information to include but not limited to square footage, schools and HOA information.
$320,000
43 Cane Hill Piedmont, SC 29673
- Type:
- Other
- Sq.Ft.:
- n/a
- Status:
- Active
- Beds:
- 4
- Baths:
- 3.00
- MLS#:
- 1525625
- Subdivision:
- The Oaks At Shiloh Creek
ADDITIONAL INFORMATION
Welcome to your dream home nestled in a beautiful neighborhood, boasting the perfect blend of comfort and convenience. This stunning 4-bedroom, 3-bathroom residence offers spacious living areas bathed in natural light, providing an inviting home for both relaxation and entertainment. The heart of the home features a large kitchen equipped with modern appliances and ample counter space, ideal for hosting gatherings with loved ones. Retreat to the expansive master bedroom oasis, complete with a luxurious ensuite bath and walk-in closet, offering a serene sanctuary to unwind after a long day. Conveniently located near Interstate 85, this home offers easy access to nearby amenities, including shopping centers, dining options, and recreational facilities, ensuring every convenience is at your fingertips. Whether you're enjoying a quiet evening on the patio overlooking the backyard or exploring the vibrant community, this residence embodies the epitome of comfortable, relaxing living in a sought-after locale. Don't miss the opportunity to make this exquisite property your forever home!
$374,000
172 Largess Piedmont, SC 29673
- Type:
- Other
- Sq.Ft.:
- n/a
- Status:
- Active
- Beds:
- 4
- Lot size:
- 0.57 Acres
- Year built:
- 2006
- Baths:
- 3.00
- MLS#:
- 1525600
- Subdivision:
- The Farm At Sandy Springs
ADDITIONAL INFORMATION
Now is your chance to get into a gorgeous neighborhood with over 87 acres of common space. This is an amazing opportunity. Seller is EXTREMELY motivated and is SLASHING the price down to $374000 and offering an additional $3000.00 in closing cost. A super bargain for this home. What an opportunity, better built that today, 4 bedrooms 2.5 baths sitting on over 1/2 acre backing up to over 40 acres of neighborhood common space. Totally unheard of today. This home is move in ready and is waiting on you and your family, The Farm at Sandy Springs is highly sought after and homes do not last long.on the market. Now let me tell you about this beautiful home. It's nestled at towards the end of the street . The owners love of flowers and gardening shine and add awesome curb appeal of this home. The flowers in the front beds are gorgeous. The covered front porch is really great and spacious perfect place to sit and relax. Let's go inside, WOW freshly painted all the way thru the entire home. Very nice foyer with coat closet and powder room for your guest. The dining room is open and spacious with large windows for lots of light. The kitchen is also spacious and all the appliances do convey including the fridge. I love the window above the sink it adds even more brightness to the room. There is a breakfast room also with lots of windows to look out over the back yard. The great room has a fireplace with gas logs and mantle, the floors are hardwood and all the ceilings downstairs are 9 foot. Upstairs you will find complete new berber carpet and padding and also complete new paint it feels like a Brand New Home. There are 4 bedrooms and 2 baths upstairs The owners suite has vaulted ceiling and a large bathroom with Garden Tub with separate shower, dual vanities and a linen closet. You will also love the HUGE walk in closet. The hall is where the laundry room is located and the washer and dryer do convey. Two more bedroom both with ample closet space. There is a hall closet and a full bath, tub shower combo. The 4th bedroom could be a media room, playroom or dual office space. It is huge and very open. There is a nice walk in closet and dont miss the two floored 1/2 storage closets for all your extra stuff. Upstairs is also where the pull down attic is located for additional storage. Now let's head out back for the best part. A huge 30 foot long patio with pergola strung with lights looking out over the HUGE back yard and pasture it doesnt get any better I know you will agree. Especailly knowing that the land behind you is owned by the neighborhood, no fear of ever having a house crammed up nest to yours. The home has a 2 car garage with a yard door. The roof is new, the HVAC had a partial upgrade and has been serviced, also there is pest control, weed controland lawn service, All these records are on file. The neighborhood features a newly resurfaced pool which is just awesome, there is a cabana and a playground for the kiddos. A walking path in the meadow and not to mention the entire beighborhood has over 87 acres of common space. Great location short drive to Simpsonville and take the toll road and be in downtown Greenville in 25 mintues. Piedmont is exploding with growth a new Publix will be opening soon a short drive from this home. and Food Lion is 1 mile away. So what are you waiting on come grab this home up before someone else beats you to it. The home is in USDA 100% financing area and within the limits. I am on call and can set up a private showing right away. LETS DO THIS!
$275,000
106 Charterhouse Piedmont, SC 29673
- Type:
- Other
- Sq.Ft.:
- n/a
- Status:
- Active
- Beds:
- 4
- Lot size:
- 0.17 Acres
- Baths:
- 3.00
- MLS#:
- 1523685
- Subdivision:
- Willow Grove
ADDITIONAL INFORMATION
**Home back on the market! Their loss, your gain!!** Fantastic home priced BELOW COMPS in the neighborhood! Over the last year every home has sold for $300,000+. The average sales price is $313,000. And this beauty is listed at $275,000! Say What!? The seller has made substantial improvements to this beauty such as LVP flooring, carpet, kitchen appliances, full lighting package and interior paint. This floorplan is very spacious with 4 bedrooms and 2.5 bath. Downstairs you will find a formal dining room, incredible kitchen with island and open Greatroom with fireplace. Upstairs are all 4 bedrooms and the laundry room. The Master bedroom is HUGE and the master bath has dual sinks, separate tub/shower and enormous walk-in closet. The hall bathroom has dual sinks as well! Outside you will find a patio leading to a flat backyard. Right down the street is the community playground that is wonderful! Willow Grove is nestled in a super convenient location to several areas of priority-Greenville Memorial Hospital is 15 minutes, Award winning Downtown Greenville is 20 minutes, I-85 is 10 minutes, grocery and food 5-6 minutes. The seller has put approximately $25,000 into this home and there is one lucky buyer that will benefit. Schedule your appointment TODAY!
$299,900
208 Wharfdale Piedmont, SC 29673
- Type:
- Single Family
- Sq.Ft.:
- 1,999
- Status:
- Active
- Beds:
- 4
- Baths:
- 3.00
- MLS#:
- 20274340
- Subdivision:
- Cambridge Creek
ADDITIONAL INFORMATION
Introducing Cambridge Creek! This beautiful, tree-lined, community is centrally located between Greenville and Anderson, both areas feature shops, restaurants and amenities! Plus, you will never be too far from home with Home is Connected. Your new home is built with an industry leading array of smart home products that keep you connected with the people and place you value most! Cambridge Creek offers the best of both worlds with its quaint small-town charm yet big city convenience, with easy access to all the desired locations for shopping, dining, parks, golf, hospitals, and more! This exquisite 4-bedroom, 2.5-bath residence offers the perfect blend of modern amenities and timeless elegance. Enjoy spacious and comfortable living in four generously sized bedrooms, with 2.5 baths. Perfect for families or guests. The masterfully designed bathrooms feature top-notch finishes and fixtures, ensuring your daily comfort. The gourmet kitchen is a chef's delight, featuring stunning granite countertops that provide both beauty and durability. With the Tankless Hot Water Heater, say goodbye to cold showers! The tankless hot water Heater ensures a constant supply of hot water on-demand.
$305,990
210 Wharfdale Piedmont, SC 29673
- Type:
- Single Family
- Sq.Ft.:
- 1,749
- Status:
- Active
- Beds:
- 3
- Baths:
- 2.00
- MLS#:
- 20274339
- Subdivision:
- Cambridge Creek
ADDITIONAL INFORMATION
Introducing Cambridge Creek! This beautiful, tree-lined, community is centrally located between Greenville and Anderson, both areas feature shops, restaurants and amenities! Plus, you will never be too far from home with Home is Connected. Your new home is built with an industry leading array of smart home products that keep you connected with the people and place you value most! Cambridge Creek offers the best of both worlds with its quaint small-town charm yet big city convenience, with easy access to all of the desired locations for shopping, dining, parks, golf, hospitals, and more! The ARIA is a 3/2 open plan and large two car garage. It features a spacious owner's bedroom! Kitchen has granite counters, large pantry, stainless steel appliances, lots of cabinet space and an eat in breakfast area and a covered Porch! This home is an incredible value with all the benefits of new construction and a 10 yr. Home Warranty! USDA 100% financing available! Home is Connected includes programmable thermostat, Z-Wave door lock and wireless switch, touchscreen control devise, automation platform, video doorbell, and Echo Dot. *All home features are subject to change without notice. Internet service not included. Home and community information, including pricing, included features, terms, availability and amenities, are subject to change and prior sale at any time without notice. Square footage's are approximate. Pictures, photographs, colors, features, and sizes are for illustration purposes only and will vary from the homes as built. We are an equal housing opportunity builder.
$298,900
206 Wharfdale Piedmont, SC 29673
- Type:
- Single Family
- Sq.Ft.:
- 1,764
- Status:
- Active
- Beds:
- 4
- Year built:
- 2024
- Baths:
- 2.00
- MLS#:
- 20274338
- Subdivision:
- Cambridge Creek
ADDITIONAL INFORMATION
Introducing Cambridge Creek! This beautiful, tree-lined, community is centrally located between Greenville and Anderson, both areas feature shops, restaurants and amenities! Plus, you will never be too far from home with Home is Connected. Your new home is built with an industry. leading array of smart home products that keep you connected with the people and place you value most! Cambridge Creek offers the best of both worlds with its quaint small-town charm yet big city convenience, with easy access to all the desired locations for shopping, dining, parks, golf, hospitals, and more! This exquisite 4-bedroom, 2-bath (Cali Plan) residence offers the perfect blend of modern amenities and timeless elegance. Enjoy spacious and comfortable living in four generously sized bedrooms, with 2 baths. Perfect for families or guests. The masterfully designed bathrooms feature top-notch finishes and fixtures, ensuring your daily comfort. The gourmet kitchen is a chef's delight, featuring stunning granite countertops that provide both beauty and durability. With the Tankless Hot Water Heater, say goodbye to cold showers! The tankless hot water heater ensures a constant supply of hot water on-demand.
$318,490
407 Palmerston Piedmont, SC 29673
- Type:
- Single Family
- Sq.Ft.:
- 1,999
- Status:
- Active
- Beds:
- 4
- Baths:
- 3.00
- MLS#:
- 20274337
- Subdivision:
- Cambridge Creek
ADDITIONAL INFORMATION
Introducing Cambridge Creek! This beautiful, tree-lined, community is centrally located between Greenville and Anderson, both areas feature shops, restaurants and amenities! Plus, you will never be too far from home with Home is Connected. Your new home is built with an industry leading array of smart home products that keep you connected with the people and place you value most! Cambridge Creek offers the best of both worlds with its quaint small-town charm yet big city convenience, with easy access to all the desired locations for shopping, dining, parks, golf, hospitals, and more! This exquisite 4-bedroom, 2.5-bath residence offers the perfect blend of modern amenities and timeless elegance. Enjoy spacious and comfortable living in four generously sized bedrooms, with 2.5 baths. Perfect for families or guests. The masterfully designed bathrooms feature top-notch finishes and fixtures, ensuring your daily comfort. The gourmet kitchen is a chef's delight, featuring stunning granite countertops that provide both beauty and durability. With the Tankless Hot Water Heater, say goodbye to cold showers! The tankless hot water Heater ensures a constant supply of hot water on-demand.
$289,900
217 Wharfdale Piedmont, SC 29673
- Type:
- Single Family
- Sq.Ft.:
- 1,749
- Status:
- Active
- Beds:
- 3
- Baths:
- 2.00
- MLS#:
- 20274336
- Subdivision:
- Cambridge Creek
ADDITIONAL INFORMATION
Introducing Cambridge Creek! This beautiful, tree-lined, community is centrally located between Greenville and Anderson, both areas feature shops, restaurants and amenities! Plus, you will never be too far from home with Home is Connected. Your new home is built with an industry leading array of smart home products that keep you connected with the people and place you value most! Cambridge Creek offers the best of both worlds with its quaint small-town charm yet big city convenience, with easy access to all of the desired locations for shopping, dining, parks, golf, hospitals, and more! The ARIA is a 3/2 open plan and large two car garage. It features a spacious owner's bedroom! Kitchen has granite counters, large pantry, stainless steel appliances, lots of cabinet space and an eat in breakfast area and a covered Porch! This home is an incredible value with all the benefits of new construction and a 10 yr. Home Warranty! USDA 100% financing available! Home is Connected includes programmable thermostat, Z-Wave door lock and wireless switch, touchscreen control devise, automation platform, video doorbell, and Echo Dot. *All home features are subject to change without notice. Internet service not included. Home and community information, including pricing, included features, terms, availability and amenities, are subject to change and prior sale at any time without notice. Square footage's are approximate. Pictures, photographs, colors, features, and sizes are for illustration purposes only and will vary from the homes as built. We are an equal housing opportunity builder.
$319,900
219 Whardale Piedmont, SC 29673
- Type:
- Single Family
- Sq.Ft.:
- 2,511
- Status:
- Active
- Beds:
- 5
- Year built:
- 2024
- Baths:
- 3.00
- MLS#:
- 20274335
- Subdivision:
- Cambridge Creek
ADDITIONAL INFORMATION
This exquisite 5-bedroom, 3-bath (Hayden Plan) residence offers the perfect blend of modern amenities and timeless elegance. Enjoy spacious and comfortable living in 5 generously sized bedrooms, with 3.0 baths. Perfect for families or guests. The masterfully designed bathrooms feature top-notch finishes and fixtures, ensuring your daily comfort. The gourmet kitchen is a chef's delight, featuring stunning granite countertops that provide both beauty and durability. With the Tankless Hot Water Heater, say goodbye to cold showers! The tankless hot water heater ensures a constant supply of hot water on-demand.
$294,900
221 Wharfdale Piedmont, SC 29673
- Type:
- Single Family
- Sq.Ft.:
- 1,764
- Status:
- Active
- Beds:
- 4
- Year built:
- 2024
- Baths:
- 2.00
- MLS#:
- 20274334
- Subdivision:
- Cambridge Creek
ADDITIONAL INFORMATION
Introducing Cambridge Creek! This beautiful, tree-lined, community is centrally located between Greenville and Anderson, both areas feature shops, restaurants and amenities! Plus, you will never be too far from home with Home is Connected. Your new home is built with an industry. leading array of smart home products that keep you connected with the people and place you value most! Cambridge Creek offers the best of both worlds with its quaint small-town charm yet big city convenience, with easy access to all the desired locations for shopping, dining, parks, golf, hospitals, and more! This exquisite 4-bedroom, 2-bath (Cali Plan) residence offers the perfect blend of modern amenities and timeless elegance. Enjoy spacious and comfortable living in four generously sized bedrooms, with 2 baths. Perfect for families or guests. The masterfully designed bathrooms feature top-notch finishes and fixtures, ensuring your daily comfort. The gourmet kitchen is a chef's delight, featuring stunning granite countertops that provide both beauty and durability. With the Tankless Hot Water Heater, say goodbye to cold showers! The tankless hot water heater ensures a constant supply of hot water on-demand.

Information is provided exclusively for consumers' personal, non-commercial use and may not be used for any purpose other than to identify prospective properties consumers may be interested in purchasing. Copyright 2024 Greenville Multiple Listing Service, Inc. All rights reserved.

IDX information is provided exclusively for consumers' personal, non-commercial use, and may not be used for any purpose other than to identify prospective properties consumers may be interested in purchasing. Copyright 2024 Western Upstate Multiple Listing Service. All rights reserved.
Piedmont Real Estate
The median home value in Piedmont, SC is $305,000. This is higher than the county median home value of $152,900. The national median home value is $219,700. The average price of homes sold in Piedmont, SC is $305,000. Approximately 59.36% of Piedmont homes are owned, compared to 26.84% rented, while 13.8% are vacant. Piedmont real estate listings include condos, townhomes, and single family homes for sale. Commercial properties are also available. If you see a property you’re interested in, contact a Piedmont real estate agent to arrange a tour today!
Piedmont, South Carolina has a population of 6,155. Piedmont is more family-centric than the surrounding county with 36.95% of the households containing married families with children. The county average for households married with children is 29.16%.
The median household income in Piedmont, South Carolina is $45,686. The median household income for the surrounding county is $45,551 compared to the national median of $57,652. The median age of people living in Piedmont is 39.2 years.
Piedmont Weather
The average high temperature in July is 90.3 degrees, with an average low temperature in January of 29.7 degrees. The average rainfall is approximately 50.2 inches per year, with 2.2 inches of snow per year.
