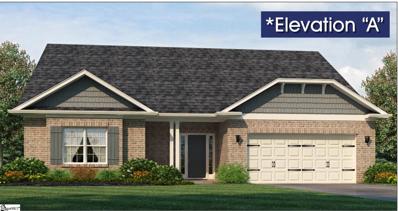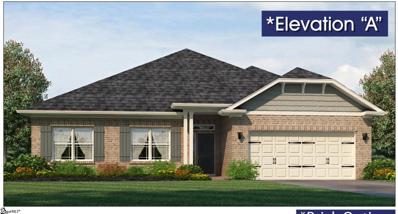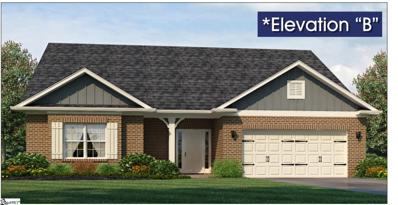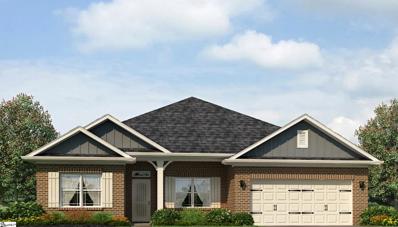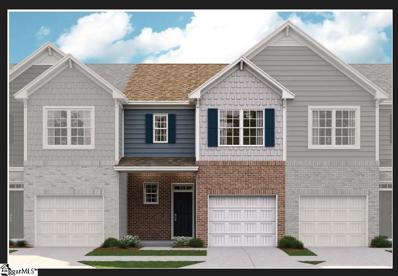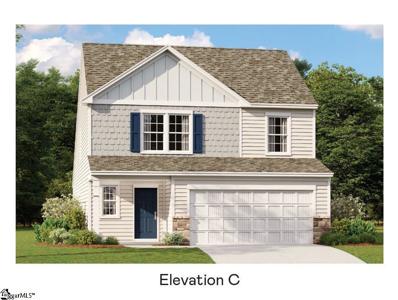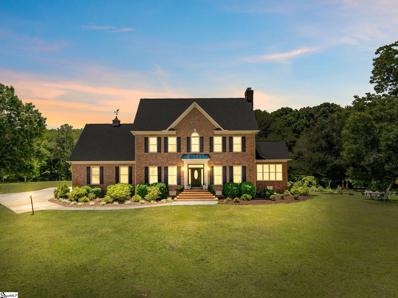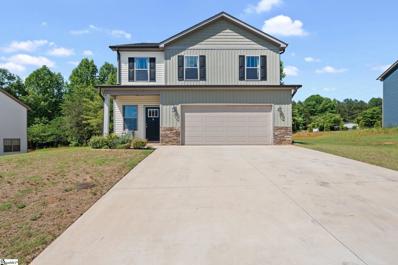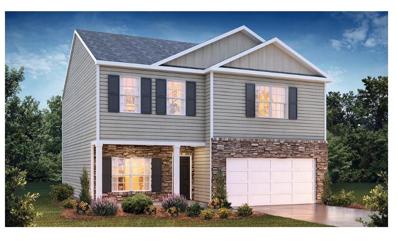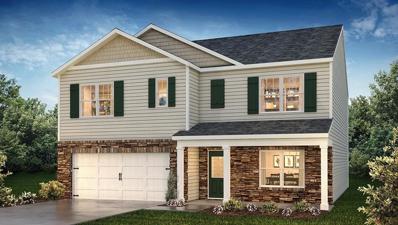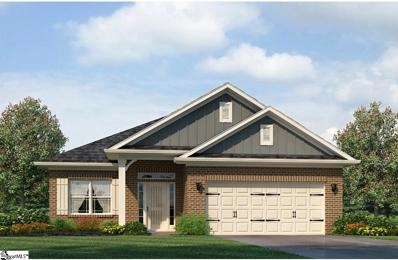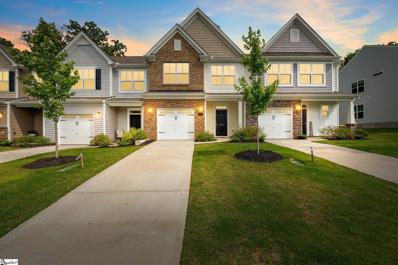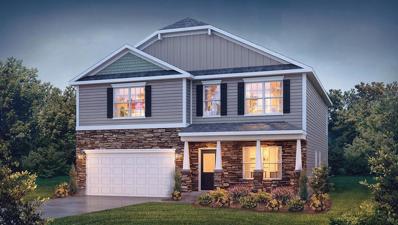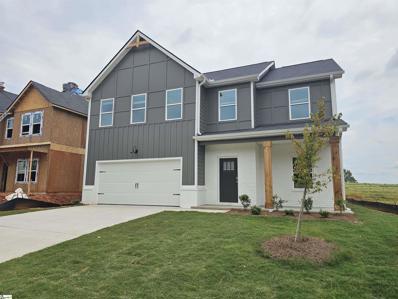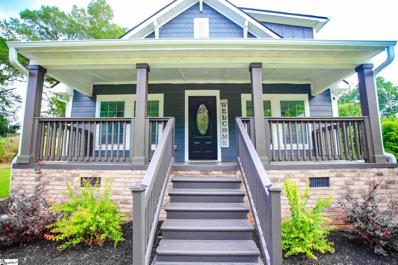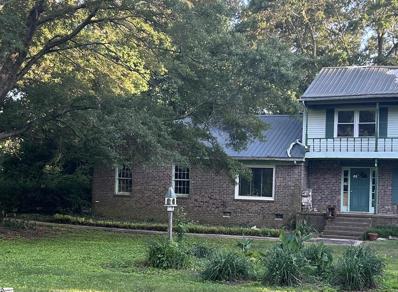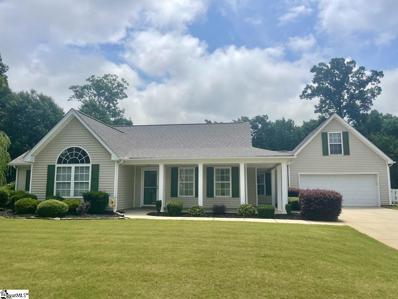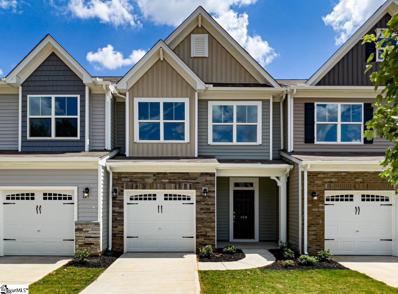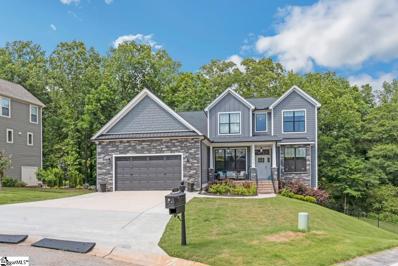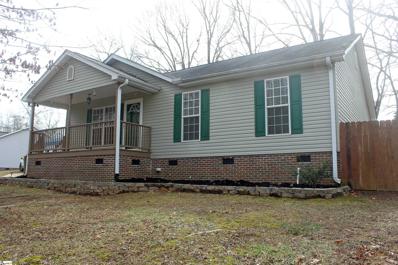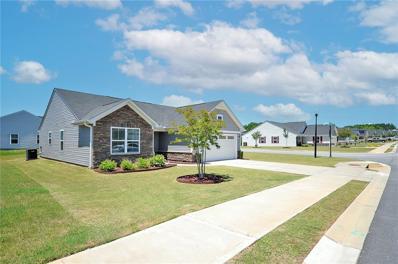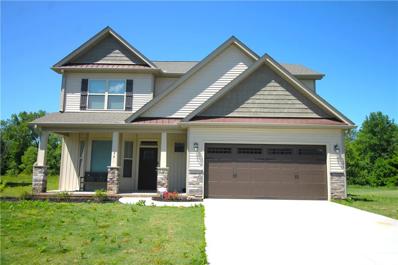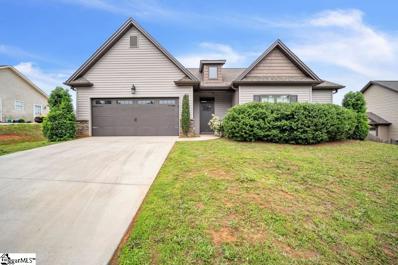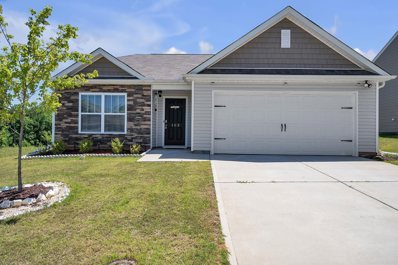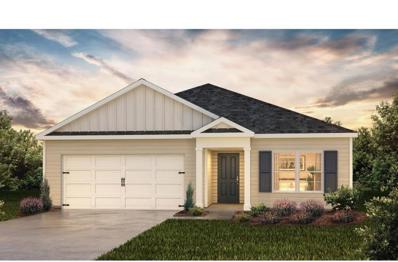Piedmont SC Homes for Sale
- Type:
- Other
- Sq.Ft.:
- n/a
- Status:
- NEW LISTING
- Beds:
- 4
- Lot size:
- 0.21 Acres
- Baths:
- 3.00
- MLS#:
- 1529136
- Subdivision:
- Bracken Woods
ADDITIONAL INFORMATION
Bracken Woods Adams Homes is NOW SELLING! 3-5 bedrooms, all brick homes! Secure your brand new home today; deposit only $1000.00! Welcome to the spacious 2604 plan by Adams Homes, a very spacious 4 bedroom 3 full bath home. As you enter the grand foyer, the home opens up to an open oversized family room, kitchen and eat-in dining experience, accompanied with a kitchen island and walk-in pantry. This beautiful 1.5 story home has ALL YOU NEED on the main level including the owner suite (18'1 x 13'1) and 2 additional bedrooms. Huge walk in laundry room, with a linen closet and enough space for your imagination. Enjoy a huge 16x14 covered patio! The larger main level secondary bedroom (15'7 x 12'2)also offers awalk-in closet. The upper level offers a huge 17'10x 14'7recreational room, full bathroom and bedroom. You do NOT want to miss this opportunity! Homes feature All Brick exterior, cedar shutters, architectural roof, granite counters, stainless steel appliances including stove, dishwasher and built-in microwave, LVP and Carpet flooring, crown molding, ceiling fans. Great Location!! Close to Lockheed Martin, Michelin and many other businesses. USDA (rural) 100% financing eligible! Less than 6 miles from Prisma Health's Greenville Memorial Hospital and minutes to DOWNTOWN GREENVILLE. Please contact Agent for details or to schedule an appointment. (Model Home address 3 Bracken Woods Way, Piedmont SC 29673)
- Type:
- Other
- Sq.Ft.:
- n/a
- Status:
- NEW LISTING
- Beds:
- 4
- Lot size:
- 0.21 Acres
- Year built:
- 2024
- Baths:
- 3.00
- MLS#:
- 1529137
- Subdivision:
- Bracken Woods
ADDITIONAL INFORMATION
Secure your brand new ALL BRICK home with only $1000.00 deposit! "The 2316" is a canvas for opportunity! LOT BACKING UP TO TREES. Enjoy the spacious 4 bedroom, 3 full bath home offering a formal dining, huge kitchen, an oversized owner suite (18x16), covered patio, and guest suite with an ensuite bathroom and walk-in closet. This home will have the extended covered patio suitable for all seasons! One of the front bedrooms is an optional study accompanied with french doors, LVP and a closet. All Homes feature feature All Brick exterior, cedar shutters, architectural roof, granite or quartz counters, stainless steel appliances including stove, dishwasher and built-in microwave, LVP and Carpet flooring, crown molding, ceiling fans. Some plans include covered Back Porches. Great Location!! Bracken Woods is less than 6 miles to Prisma Health's Greenville memorial Hospital (trauma center), Close to Lockheed Martin, Michelin, 15 minutes to the beautiful downtown Greenville and 15 minutes to the Haywood mall and many other businesses. Please contact Agent for details or to schedule an appointment. (Model Home address 3 Bracken Woods Way, Piedmont SC29673)
- Type:
- Other
- Sq.Ft.:
- n/a
- Status:
- NEW LISTING
- Beds:
- 4
- Lot size:
- 0.21 Acres
- Baths:
- 3.00
- MLS#:
- 1529135
- Subdivision:
- Bracken Woods
ADDITIONAL INFORMATION
Bracken Woods Adams Homes is NOW SELLING! 3-5 bedrooms, all brick homes! Secure your brand new home today; deposit only $1000.00! Welcome to the spacious 2604 plan by Adams Homes, a very spacious 4 bedroom 3 full bath home. As you enter the grand foyer, the home opens up to an open oversized family room, kitchen and eat-in dining experience, accompanied with a kitchen island and walk-in pantry. This beautiful 1.5 story home has ALL YOU NEED on the main level including the owner suite (18'1 x 13'1) and 2 additional bedrooms. Huge walk in laundry room, with a linen closet and enough space for your imagination. Enjoy a huge 16x14 covered patio! The larger main level secondary bedroom (15'7 x 12'2)also offers awalk-in closet. The upper level offers a huge 17'10x 14'7recreational room, full bathroom and bedroom. You do NOT want to miss this opportunity! Homes feature All Brick exterior, cedar shutters, architectural roof, granite counters, stainless steel appliances including stove, dishwasher and built-in microwave, LVP and Carpet flooring, crown molding, ceiling fans. Great Location!! Close to Lockheed Martin, Michelin and many other businesses. USDA (rural) 100% financing eligible! Less than 6 miles from Prisma Health's Greenville Memorial Hospital and minutes to DOWNTOWN GREENVILLE. Please contact Agent for details or to schedule an appointment. (Model Home address 3 Bracken Woods Way, Piedmont SC 29673)
- Type:
- Other
- Sq.Ft.:
- n/a
- Status:
- NEW LISTING
- Beds:
- 4
- Lot size:
- 0.21 Acres
- Year built:
- 2024
- Baths:
- 2.00
- MLS#:
- 1529125
- Subdivision:
- Bracken Woods
ADDITIONAL INFORMATION
Bracken Woods Adams Homes is NOW SELLING, all brick, 3-5 bedrooms! Secure your brand new, all brick home for ONLY $1000.00 DEPOSIT! Welcome home to the beautiful 2100 Plan by Adams homes! The 2100 plan is a 4 bedroom 2 bath, ALL BRICK, ranch home! The 2100 features a front porch, formal dining, 9-10 ft ceilings throughout, vaulted ceiling in great room, kitchen island, optional study, LVP flooring throughout, dual vanities and dual linen closets in owners suite, huge walk in closet, 2 car garage and so much more! 2100 sq ft, all on one level with a magnificent tree line view! Bracken Woods, Adams Homes... You do NOT want to miss this opportunity! Homes feature All Brick exterior, cedar shutters, architectural roof, granite counters, stainless steel appliances including stove, dishwasher and built-in microwave, LVP and Carpet flooring, crown molding, ceiling fans. Some plans include covered Back Porches. Great Location!! Close to Lockheed Martin, Michelin and many other businesses. USDA/100%financing elligible! Less than 6 miles from Prisma Health's Greenville Memorial Hospital and minutes to DOWNTOWN GREENVILLE. Please contact Agent for details or to schedule an appointment. (Model Home address 3 Bracken Woods Way, Piedmont SC 29673) ASK ABOOUTOUR BUYER INVENTIVES! (photos are for illustrative purposes only)
- Type:
- Other
- Sq.Ft.:
- n/a
- Status:
- NEW LISTING
- Beds:
- 3
- Lot size:
- 0.05 Acres
- Baths:
- 3.00
- MLS#:
- 1529107
- Subdivision:
- Woodmont Springs
ADDITIONAL INFORMATION
Offering buyers up to $10,000 in closing cost credit with the use of Lennar's preferred closing attorney and lender. A maintenance free community ensures every homeowner has the luxury to focus on other aspects of their lives, while their lawns look good all year around. Our Carlton floorplan features an open concept that is refreshing, light, and cozy. It's loaded with features we know customers love! - Our seamless kitchen offers QUARTZ countertops, subway tile backsplash in white or grey, luxury vinyl floors throughout the downstairs, kitchen island for hosting and stainless-steel Frigidaire appliances. 9-foot ceilings main level, 3 bedrooms, 2.5 bath and a 1 car garage + 2 pad driveway!
$317,239
419 Assata Piedmont, SC 29673
- Type:
- Other
- Sq.Ft.:
- n/a
- Status:
- NEW LISTING
- Beds:
- 5
- Baths:
- 3.00
- MLS#:
- 1528462
- Subdivision:
- Woodmont Springs
ADDITIONAL INFORMATION
We are offering $10,000 in closing cost credit for using our preferred lender/closing attorney. Award winning Crane plan! This home is a 4 bd/2.5 ba with a specious loft. Fantastic pricing and very close to downtown Greenville. Within 5 miles to Michelin, Lockheed, and Simpsonville. Easy access to HWY 25 and I-85. As well as, minutes from downtown Simpsonville where you can enjoy shopping, live music, restaurants, concerts at Heritage park, and more!
$1,549,000
7215 Hwy 81 North Piedmont, SC 29673
- Type:
- Other
- Sq.Ft.:
- n/a
- Status:
- NEW LISTING
- Beds:
- 4
- Lot size:
- 34.98 Acres
- Year built:
- 1988
- Baths:
- 3.00
- MLS#:
- 1529083
ADDITIONAL INFORMATION
Discover your perfect sanctuary on this sprawling 34.98 acre property, offering the ultimate blend of tranquility and convenience. Nestled in one of the upstate's most sought-after school districts and within 25 minutes of downtown Greenville, this home is ideal for families and those seeking a serene escape. The expansive acreage of pristine land offers a delightful private retreat and is perfect for outdoor activities, gardening, horses or other farm animals and no HOA. A picturesque 1.6 acre spring-fed stocked pond adds a touch of beauty and provides a peaceful spot for relaxation, recreation and fishing. Other suggested outdoor activities include riding trails through the woods or target practice at the private shooting range. There are tons of options to discover. The 3623 sq ft four bedroom, two and a half bath home is full of light with gorgeous hardwood floors on the first level and designer touches throughout. For instance, the living room gas logs fireplace is surrounded by Carrara marble. Newly updated, the kitchen is beautiful with quartz countertops and stainless appliances. Dining options include the formal dining room overlooking the front yard and pasture or the breakfast room that gazes across the back of the property. Or you might enjoy your morning coffee on the screened porch or back patio. The primary suite includes a dressing area, walk in closet and updated bath with jetted garden tub, separate shower and double sinks. Two additional bedrooms on the second floor share an updated bath, and the fourth large bedroom is upstairs on the third level. This home has TWO bonus rooms and a three-car garage. Views are amazing here, from sunrises to sunsets and evening stargazing. Truly, the list goes on and on. Don't miss the chance to own this unique property that combines natural beauty, ample space, and prime location with a modern, gorgeous home. Contact us today to schedule a viewing and experience the charm of this unparalleled property that offers the best.
$279,500
9 Boyden Piedmont, SC 29673
- Type:
- Other
- Sq.Ft.:
- n/a
- Status:
- NEW LISTING
- Beds:
- 3
- Lot size:
- 0.22 Acres
- Baths:
- 3.00
- MLS#:
- 1528329
- Subdivision:
- Gunter Place
ADDITIONAL INFORMATION
Welcome home to this charming 3 bedroom, 2.5 bath home in Piedmont, SC. Built in 2021, this two-story home has 1,850 square feet and no HOA! Step inside to discover an inviting open floor plan seamlessly connecting the kitchen, living, and dining areas. The kitchen features sleek granite countertops, ample cabinetry, and a sizable island with seating, perfect for casual dining or entertaining guests. The large living room overlooks the backyard and has a gas log fireplace. Upstairs you'll find all three bedrooms, including a versatile loft area, ideal for a home office, media room, or play area. The generous primary bedroom offers a peaceful retreat with backyard views and a ensuite bathroom complete with a double sink vanity and a spacious walk-in closet. The other 2 bedrooms offer ample room and closet space with an additional full bathroom in the hallway. Outside, enjoy the privacy of the .22 acre lot backing up to woods. Conveniently located near shopping and restaurants this home presents an exceptional opportunity for comfortable living without the constraints of an HOA. Don't miss out on the chance to make this property your own—schedule a showing today!
$327,390
607 Palmerston Piedmont, SC 29673
- Type:
- Single Family
- Sq.Ft.:
- 2,174
- Status:
- NEW LISTING
- Beds:
- 4
- Year built:
- 2024
- Baths:
- 3.00
- MLS#:
- 20275882
- Subdivision:
- Cambridge Creek
ADDITIONAL INFORMATION
Introducing Cambridge Creek! This beautiful, tree-lined, community is centrally located between Greenville and Anderson, both areas feature shops, restaurants and amenities! Plus, you will never be too far from home with Home is Connected. Your new home is built with an industry. leading array of smart home products that keep you connected with the people and place you value most! Cambridge Creek offers the best of both worlds with its quaint small-town charm yet big city convenience, with easy access to all the desired locations for shopping, dining, parks, golf, hospitals, and more! This exquisite 4-bedroom, 2.5-bath (Penwell Plan) residence offers the perfect blend of modern amenities and timeless elegance. Enjoy spacious and comfortable living in four generously sized bedrooms, with 2.5 baths. Perfect for families or guests. The masterfully designed bathrooms feature top-notch finishes and fixtures, ensuring your daily comfort. The gourmet kitchen is a chef's delight, featuring stunning granite countertops that provide both beauty and durability. With the Tankless Hot Water Heater, say goodbye to cold showers! The tankless hot water heater ensures a constant supply of hot water on-demand.
$359,790
333 Glass Piedmont, SC 29673
- Type:
- Single Family
- Sq.Ft.:
- 2,511
- Status:
- NEW LISTING
- Beds:
- 5
- Lot size:
- 0.25 Acres
- Year built:
- 2024
- Baths:
- 3.00
- MLS#:
- 20275845
- Subdivision:
- Woodglen
ADDITIONAL INFORMATION
Woodglen is a charming new community, tucked away, surrounded by mature trees, and located in the Award-winning Wren School district, just 4 minutes off I-85, Centrally located between Greenville and Anderson, conveniently 20 minutes to either area. Both cities well-known for their dining and entertainment options, the area has a true sense of community. Offering the serenity of being away from the city but conveniently close to all lakes, parks, mountains, or entertainment needed. Woodglen will have a community swimming pool, Pickleball Courts and a dressing cabana and offer several thoughtfully designed floor plans that feature superior craftsmanship and loaded with included features. With these combinations, Woodglen is sure to be the perfect place to call home! I'm thrilled to introduce this brand-new floor plan called the Hayden. It's an open design with lots of space. Downstairs features a flex room/study. The kitchen offers granite countertops, stainless steel appliances and a spacious pantry with a huge island overlooking the great room. A bedroom and full bath are downstairs, perfect for overnight guest. Four additional bedrooms, a loft space and the laundry room are upstairs. **Call the listing agent for information.
- Type:
- Other
- Sq.Ft.:
- n/a
- Status:
- NEW LISTING
- Beds:
- 4
- Lot size:
- 0.19 Acres
- Year built:
- 2024
- Baths:
- 2.00
- MLS#:
- 1528956
- Subdivision:
- Bracken Woods
ADDITIONAL INFORMATION
The 2030 plan features 4 bedrooms and 2 baths. The 2030 has unique offerings including a formal dining room and 9ft ceilings throughout all the living spaces. Trey ceiling and crown molding in the owner suite and formal dining space. Homes in Bracken Woods feature All Brick exterior, cedar shutters, architectural roof, granite counters, stainless steel appliances including stove, dishwasher and built-in microwave, LVP and Carpet flooring, crown molding, ceiling fans. Conveniently located 6 miles from Prisma Health- Greenville Memorial Hospital, less than 10 miles to the beautiful Downtown Greenville. Great Location!! Close to Lockheed Martin, Michelin and many other businesses. Please contact Agent for details or to schedule an appointment. (Model Home address 3 Bracken Woods Way, Piedmont SC 29673)
$269,900
202 Brochaill Piedmont, SC 29673
- Type:
- Other
- Sq.Ft.:
- n/a
- Status:
- NEW LISTING
- Beds:
- 3
- Lot size:
- 0.05 Acres
- Year built:
- 2022
- Baths:
- 3.00
- MLS#:
- 1527059
- Subdivision:
- Attenborough
ADDITIONAL INFORMATION
Check out this contemporary townhome, built in 2022, featuring three spacious bedrooms, two and a half baths, and a versatile loft area. The home boasts upgraded cabinetry and a host of modern amenities including LED disk lighting, stylish pendant lights over the kitchen island, a sleek backsplash, stainless steel appliances, including an upgraded refrigerator, and an expansive walk-in pantry. The primary suite is a true retreat with its oversized layout, large tiled walk-in shower, separate garden tub, dual sinks, and a generous walk-in closet. Detail-oriented finishes are evident with enhanced trim, sophisticated lighting, and premium plumbing fixtures. Enjoy the durability and appeal of vinyl plank flooring throughout the downstairs, while the upstairs is carpeted for added comfort. The home also includes a structured wiring package for all your tech needs. Conveniently located near shopping, dining, and I-85, this townhome offers both comfort and convenience in a stylish package.
$365,990
503 Grantham Piedmont, SC 29673
- Type:
- Single Family
- Sq.Ft.:
- 2,864
- Status:
- NEW LISTING
- Beds:
- 4
- Lot size:
- 0.29 Acres
- Year built:
- 2024
- Baths:
- 3.00
- MLS#:
- 20275774
- Subdivision:
- Woodglen
ADDITIONAL INFORMATION
Woodglen is a charming new community, tucked away, surrounded by mature trees, and located in the Award-winning Wren School district, just 4 minutes off I-85, Centrally located between Greenville and Anderson, conveniently 20 minutes to either area. Both cities well-known for their dining and entertainment options, the area has a true sense of community. Offering the serenity of being away from the city but conveniently close to all lakes, parks, mountains, or entertainment needed. Woodglen will have a community swimming pool, dressing cabana, pickleball court, and offer several thoughtfully designed floor plans that feature superior craftsmanship and loaded with included features. With these combinations, Woodglen is sure to be the perfect place to call home! The coveted Wilmington floor plan is a larger, top-selling 2-story plan with 4 bedrooms and 2.5 baths, with a downstairs flex space and an upstairs loft/bonus space upstairs. It truly has everything. It's thoughtfully designed with a spacious kitchen, generously sized rooms and spacious walk-in closets for each bedroom, beautifully situated on an oversized home site. An Impressive list of standard designer and Energy Saving features along with the benefits of a New Home Warranty! **Call Listing Agent for information**
- Type:
- Other
- Sq.Ft.:
- n/a
- Status:
- NEW LISTING
- Beds:
- 4
- Lot size:
- 0.19 Acres
- Year built:
- 2024
- Baths:
- 3.00
- MLS#:
- 1528669
- Subdivision:
- Evergreen Hills
ADDITIONAL INFORMATION
Be one of the first homeowners in Liberty Communities newest Piedmont Community, Evergreen Hills! USDA Eligible community. Ask listing agent about our 5.99% Fixed Rate Government Loan plus $5,000 toward closing costs with our preferred lender. Evergreen Hills offers Modern Farmhouse style home! Truly beautiful exterior on the "Tucker W/Front Porch" floor plan that offers open floor plan with a separate dining area and oversized great room! Enjoy entertaining in the beautiful kitchen with peninsula and white cabinets. Open to great room and dining area. Owner suite bath has 5 piece bathroom with separate tub and shower. Spacious bedrooms and loft upstairs.
$319,000
139 Patterson Piedmont, SC 29673
- Type:
- Other
- Sq.Ft.:
- n/a
- Status:
- NEW LISTING
- Beds:
- 3
- Lot size:
- 0.23 Acres
- Baths:
- 2.00
- MLS#:
- 1528583
ADDITIONAL INFORMATION
Welcome Home!!! This 3BR/2BA has been tastefully and professionally build and a 16x14 Building with HAVC and Electricity fully finished that could be used as Guest room/Ofiice/workshop. Spend mornings and sunsets on your front porch. It's hard to find granite counters, white shakers, and stainless appliances,, new construction, with extra room for office/studio or work shop plus no HOA at this price!!! It is move-in ready with tasteful paint and everything new. If you've been having trouble finding an affordable brand new home this is for you Move in ready, Come home and put your feet up to comfort, privacy, and nothing else to be done. Great location that feels like "country" and yet close proximity to greenville . All the best with no HOA. Comfortable living room, split floor plan, with 2 bed bathroom on main level and 3 er on second floor. Kitchen space great to host friends and family with the open floor to dining room and living room. To the right will find a big size master bed and bath beautifully done and also a walking closet, Just open the back glass doors at kitchen and take the festivities outside for expanding the space, allowing for more gathering. Settle in on the new patio these evenings and enjoy friends, quiet and a large backyard for play. You’ve waited and now your opportunity is here!!!
$115,000
407 Carol Piedmont, SC 29673
- Type:
- Other
- Sq.Ft.:
- n/a
- Status:
- NEW LISTING
- Beds:
- 4
- Lot size:
- 0.93 Acres
- Year built:
- 1978
- Baths:
- 2.00
- MLS#:
- 1528581
- Subdivision:
- Haselwood
ADDITIONAL INFORMATION
Investor alert!! Home was damaged by fire in March 2023. On almost a full acre (.93), this property is situated on a beautiful, level lot with mature trees and an inground pool. It is conveniently located near Piedmont Golf Course, interstates, shopping, schools and only a few miles from downtown Greenville, The entire property (including the pool) is being sold AS IS, WHERE IS. It will not meet minimum requirements for a loan. **You must sign a waiver before entering the property. Do not enter property without signed waiver and appointment. All information listed is estimated and/or approximate as owner has never lived in the home and has limited knowledge of the property. There are no utilities on to the house. There is believed to be a septic tank. A rare opportunity for the investor with a plan.
$375,000
120 Pendock Piedmont, SC 29673
- Type:
- Other
- Sq.Ft.:
- n/a
- Status:
- NEW LISTING
- Beds:
- 3
- Lot size:
- 0.57 Acres
- Year built:
- 2006
- Baths:
- 2.00
- MLS#:
- 1526365
- Subdivision:
- The Farm At Sandy Springs
ADDITIONAL INFORMATION
Welcome to your new oasis at 120 Pendock Lane, nestled within the welcoming community of The Farm at Sandy Springs! Step into this captivating one-level home boasting an open floorplan, seamlessly blending living, dining, and kitchen areas for effortless entertaining and everyday living. Greeted by the warmth of a cozy fireplace with gas logs, the heart of this home invites relaxation and gatherings during chilly evenings or cozy weekends. This charming abode features 3 bedrooms and two full baths on the main level, and a generously sized bonus room upstairs offers versatile space for a home office, media room, or additional bedroom to suit your needs. Nestled on an expansive lot that is over 1/2 Acre, fenced yard and large custom-made shed for added convenience! Don't forget the cozy screened porch which also has a closet for extra storage space! Embrace the perfect combination of style, functionality, and comfort in this sought after type home and community! Don't miss the opportunity to call 120 Pendock Lane "Home"! BRAND NEW ROOF MARCH OF 2024!!! 30 Year Architectural shingles
$290,500
408 Wallen Piedmont, SC 29673
- Type:
- Other
- Sq.Ft.:
- n/a
- Status:
- Active
- Beds:
- 3
- Lot size:
- 0.05 Acres
- Year built:
- 2024
- Baths:
- 3.00
- MLS#:
- 1526743
- Subdivision:
- Attenborough
ADDITIONAL INFORMATION
Brand new construction! 3 bedroom 2 1/2 bath and loft. Defined foyer space greets you as you enter through front door. Continue on into the spacious kitchen, dining area and great room spaces. Back of the home main living conveys privacy and cozy main living views. Great room includes 6 foot glass door and large windows for an abundance of natural light. Upgraded cabinetry throughout. Kitchen includes backsplash, led disc lighting, pendant lighting above island, quartz countertops, oversized walk-in pantry and ss appliances. Beautiful open stair rail invites you up the stairs to the second-floor living. Second floor includes 3 bedrooms, open loft, hall bath and large walk-in laundry. Oversized primary bedroom is located at the back of the home which offers one of the quietest locations for your primary bedroom. Large primary closet located off of the primary bedroom. Primary bath includes large tiled walk-in shower, dual sinks and evp flooring. All baths include quartz countertops. Enhanced vinyl plank flooring galore. Structured wiring package included. Upgraded trim, lighting and plumbing packages included. Built in pest control system included. Finished garage is drywalled, painted and includes electrical outlets and lighting..
- Type:
- Other
- Sq.Ft.:
- n/a
- Status:
- Active
- Beds:
- 6
- Baths:
- 5.00
- MLS#:
- 1528334
- Subdivision:
- Enclave At River Reserve
ADDITIONAL INFORMATION
Welcome to the enchanting Enclave Rivers Reserve! Discover the charm of this delightful farmhouse-style home nestled within the esteemed gated community. Situated in Powdersville, just moments from I-85 and a short 10-minute drive to downtown Greenville, this residence offers convenience and elegance. This inviting 6-bedroom, 4.5-bathroom abode rests gracefully on a serene wooded cul-de-sac lot. Step into a haven of comfort with a private backyard adorned with a screened porch and deck, perfect for tranquil moments amidst nature. Inside, revel in the spacious open floor plan featuring a grand 2-story family room adorned with a stone fireplace and new built-ins. Delight in the culinary delights of the quartz countertops, a butler's pantry, and a wainscoted dining room. Unwind in the expansive master bedroom on the main level, complete with a luxurious waterfall shower and his and hers walk-in closets. An in-law suite awaits on the second level, ensuring ample space for all. Each bedroom boasts its own large walk-in closet, while the fully finished basement offers endless possibilities. Hardwood floors grace the main living areas, adding warmth and sophistication. Newly built mudroom/laundry room offers a secondary location for a refrigerator and more storage. Escape to your own private retreat in the secluded backyard or relax on the screened porch, enveloped in tranquility. Come envision your future oasis schedule your viewing today! BUYERS AGENTS WELCOME! The actual square footage is 5,477.
$240,000
614 Saluda Piedmont, SC 29673
- Type:
- Other
- Sq.Ft.:
- n/a
- Status:
- Active
- Beds:
- 3
- Baths:
- 2.00
- MLS#:
- 1528196
- Subdivision:
- Other
ADDITIONAL INFORMATION
$275,000
400 Vernonburg Piedmont, SC 29673
- Type:
- Single Family
- Sq.Ft.:
- 1,499
- Status:
- Active
- Beds:
- 3
- Lot size:
- 0.18 Acres
- Year built:
- 2021
- Baths:
- 2.00
- MLS#:
- 20275448
- Subdivision:
- Grove Landing
ADDITIONAL INFORMATION
CONVENIENT GROWING LOCATION! NICELY DEVELOPED NEIGHBORHOOD! COVETED CORNER LOT! BEAUTIFUL LIKE-NEW HOME! GREAT PRICE for ALL! 100% USDA FINANCING POTENTIAL! This LOVELY PROPERTY is 2-5 minutes to grocery and other shopping/restaurants and is a straight country drive of only 15 minutes into GREENVILLE, the Upstate's largest most popular city. Also, in 15 minutes one can get on the I-85 and go south to Anderson, Clemson and to beautiful Lake Hartwell or Lake Keowee in another 30 minutes +/-, as well as go north to the GEENVILLE/SPARTANBURG INTERNATIONAL AIRPORT or to the Spartanburg area for pleasure or employment. SO CONVENIENT to all the Upstate SC activities, yet you are sure to enjoy the quieter more relaxing atmosphere of "Grove Landing" Community!!! The WELL-DEVELOPED COMMUNITY has a consistency of nice-looking and well-kept homes and yards. This YARD is on a desirable corner lot, with no home on the right side, affording extra privacy most lots don't offer. This original homeowner/seller has taken pride in his home, giving it extra landscaping, which, along with the pretty stone facing, gives great curb appeal. The open floor plan makes the home seem even more spacious, while affording eating in the breakfast room or at the kitchen island and entertainment or family time in the living room. The pretty kitchen has granite countertops, a large pantry, and nice appliances (refrigerator negotiable). The wonderful split bedroom plan has the master suite on the back, with 2 bedrooms and another bathroom off the front foyer. You are sure to appreciate the walk-in laundry room. Additional special features include termite bond, wood laminate floors in main living areas, tiled flooring in bathrooms, keyless entry and security system. THIS LOVELY PROPERTY IS PRICED "RIGHT TO SELL"! WHAT A GREAT OPPORTUNITY FOR SOME LUCKY BUYER!!! (If SF is important to buyer, buyer must verify.)
$320,000
34 Cane Hill Piedmont, SC 29673
- Type:
- Single Family
- Sq.Ft.:
- 1,925
- Status:
- Active
- Beds:
- 4
- Baths:
- 3.00
- MLS#:
- 20275486
- Subdivision:
- Other
ADDITIONAL INFORMATION
Welcome to your dream home, nestled in a quiet, yet convenient neighborhood near I-85. This beautiful 1,900+ square foot residence offers a spacious downstairs living and entertaining area that backs up to a completely private wooded view. The kitchen overlooks a large, but cozy den area bathed in natural sunlight and complete with a fireplace. The inviting dining room welcomes you as you enter the front door, leading into the adorable breakfast nook with a wonderful view of the serene backyard. Upstairs you will find 4 bedrooms and a full bath as well as a laundry room. The master suite is also located on the second floor, with a luxurious private garden tub, separate shower, and walk-in closet. HOA fees of $115 are bi-yearly.
$289,900
231 Laurel Trace Piedmont, SC 29673
- Type:
- Other
- Sq.Ft.:
- n/a
- Status:
- Active
- Beds:
- 3
- Lot size:
- 0.27 Acres
- Baths:
- 2.00
- MLS#:
- 1528026
- Subdivision:
- Laurel Trace
ADDITIONAL INFORMATION
Located in the Laurel Trace Subdivision, this home is only 7 years "young", and offers luxury upgrades throughout and an open, spacious floor plan with nine-foot ceilings. You enter your home through an elegant foyer entrance into the great room that offers crown molding, recessed lighting, a beautiful granite fireplace with a floor-to-ceiling surround. The open and spacious floor plan boasts a kitchen equipped with recessed and under-cabinet lighting, Frigidaire stainless steel appliances, built-in microwave, dishwasher, pantry, and plenty of cabinets, including a lazy Susan in the corner cabinet. This open living area leads onto your covered patio for outdoor relaxing and dining. The master bedroom features a tray ceiling with triple crown molding, a large walk-in closet, and a full master bath with double vanities, a separate shower, and tub. Additional upgrades include crown molding, energy-efficient LOW E tilt-out windows, a two-car garage with outside coach lighting, and a top-of-the-line Lennox heat pump. The upgrades continue with ceramic tile in the baths and laundry area moldings, rounded corners on sheetrock, two-panel interior doors with arch tops, high-end hardware and lighting, and architectural shingles. You don't want to miss this opportunity!
$295,000
102 Misty Forest Piedmont, SC 29673
- Type:
- Single Family
- Sq.Ft.:
- 1,557
- Status:
- Active
- Beds:
- 3
- Lot size:
- 0.18 Acres
- Year built:
- 2021
- Baths:
- 2.00
- MLS#:
- 311985
- Subdivision:
- Other
ADDITIONAL INFORMATION
Welcome to this charming 3-bedroom, 2-bathroom home, ideally situated in a sought-after community and USDA eligible. This well-maintained home boasts a spacious yard, perfect for entertaining guests. Step inside to find a warm and inviting living space featuring a gas fireplace and vaulted ceilings that enhance the open, airy feel. The common areas are adorned with solid surface floors, providing both style and durability. The modern kitchen offers ample counter space and cabinetry. The home includes a 2-car garage, offering convenience and additional storage space. Located in a vibrant community, this residence combines comfort, style, and functionality. Donât miss out on this incredible opportunity to make this house your home. Schedule a viewing today!
$307,990
612 Palmerston Piedmont, SC 29673
- Type:
- Single Family
- Sq.Ft.:
- 1,749
- Status:
- Active
- Beds:
- 3
- Baths:
- 2.00
- MLS#:
- 20275431
- Subdivision:
- Cambridge Creek
ADDITIONAL INFORMATION
Introducing Cambridge Creek! This beautiful, tree-lined, community is centrally located between Greenville and Anderson, both areas feature shops, restaurants and amenities! Plus, you will never be too far from home with Home is Connected. Your new home is built with an industry leading array of smart home products that keep you connected with the people and place you value most! Cambridge Creek offers the best of both worlds with its quaint small-town charm yet big city convenience, with easy access to all of the desired locations for shopping, dining, parks, golf, hospitals, and more! The ARIA is a 3/2 open plan and large two car garage. It features a spacious owner's bedroom! Kitchen has granite counters, large pantry, stainless steel appliances, lots of cabinet space and an eat in breakfast area and a covered Porch! This home is an incredible value with all the benefits of new construction and a 10 yr. Home Warranty! USDA 100% financing available! Home is Connected includes programmable thermostat, Z-Wave door lock and wireless switch, touchscreen control devise, automation platform, video doorbell, and Echo Dot. *All home features are subject to change without notice. Internet service not included. Home and community information, including pricing, included features, terms, availability and amenities, are subject to change and prior sale at any time without notice. Square footage's are approximate. Pictures, photographs, colors, features, and sizes are for illustration purposes only and will vary from the homes as built. We are an equal housing opportunity builder.

Information is provided exclusively for consumers' personal, non-commercial use and may not be used for any purpose other than to identify prospective properties consumers may be interested in purchasing. Copyright 2024 Greenville Multiple Listing Service, Inc. All rights reserved.

IDX information is provided exclusively for consumers' personal, non-commercial use, and may not be used for any purpose other than to identify prospective properties consumers may be interested in purchasing. Copyright 2024 Western Upstate Multiple Listing Service. All rights reserved.

Piedmont Real Estate
The median home value in Piedmont, SC is $163,400. This is lower than the county median home value of $186,400. The national median home value is $219,700. The average price of homes sold in Piedmont, SC is $163,400. Approximately 59.36% of Piedmont homes are owned, compared to 26.84% rented, while 13.8% are vacant. Piedmont real estate listings include condos, townhomes, and single family homes for sale. Commercial properties are also available. If you see a property you’re interested in, contact a Piedmont real estate agent to arrange a tour today!
Piedmont, South Carolina 29673 has a population of 6,155. Piedmont 29673 is more family-centric than the surrounding county with 34.62% of the households containing married families with children. The county average for households married with children is 32.25%.
The median household income in Piedmont, South Carolina 29673 is $45,686. The median household income for the surrounding county is $53,739 compared to the national median of $57,652. The median age of people living in Piedmont 29673 is 39.2 years.
Piedmont Weather
The average high temperature in July is 90.3 degrees, with an average low temperature in January of 29.7 degrees. The average rainfall is approximately 50.2 inches per year, with 2.2 inches of snow per year.
