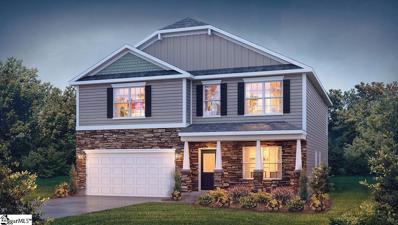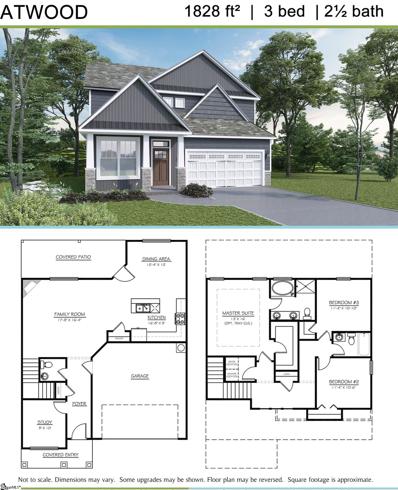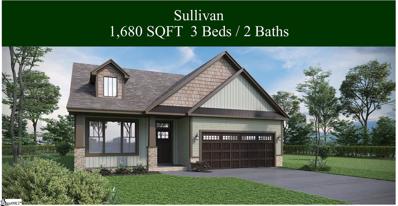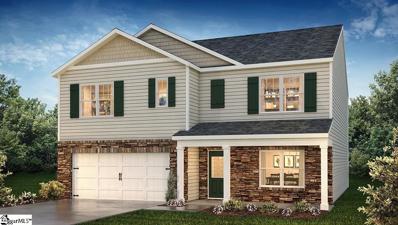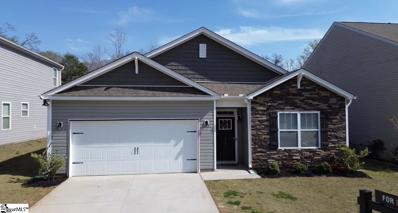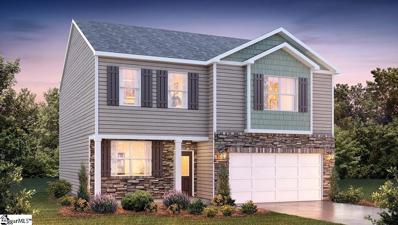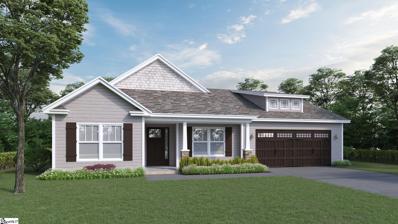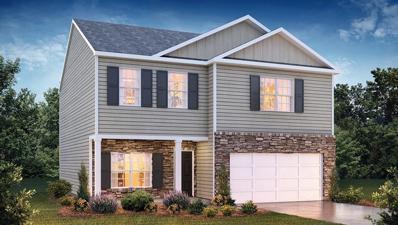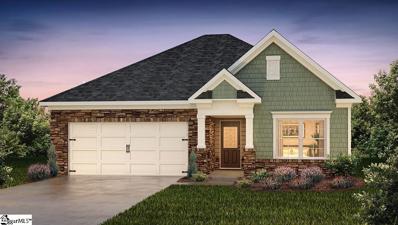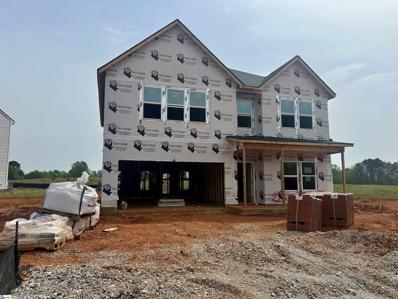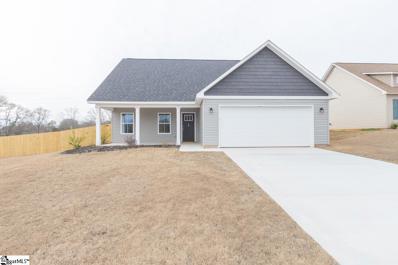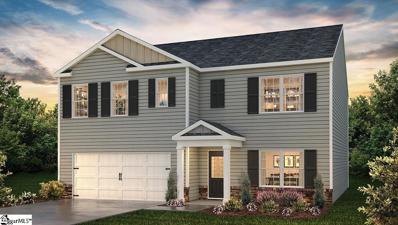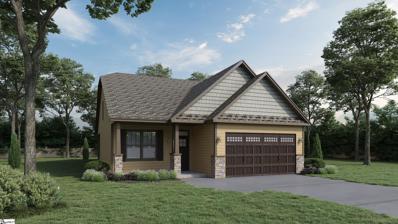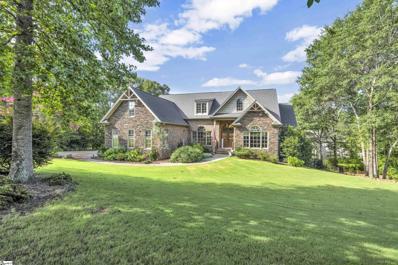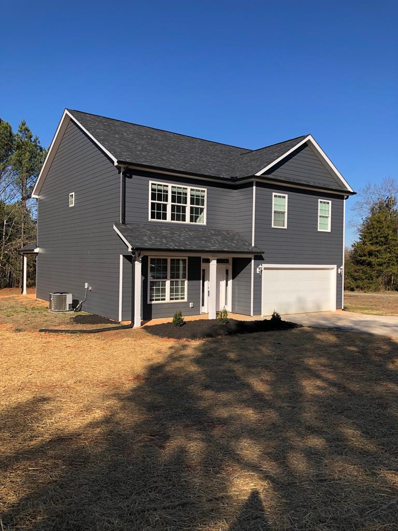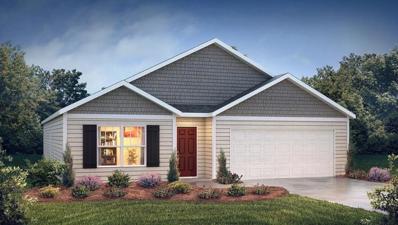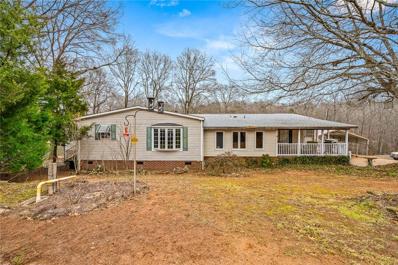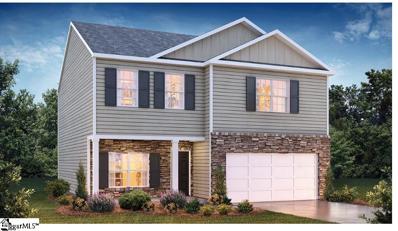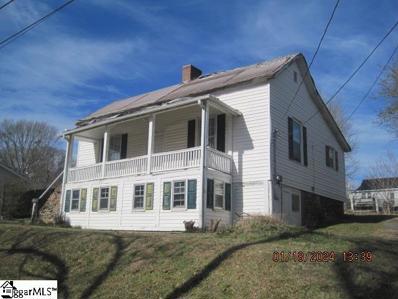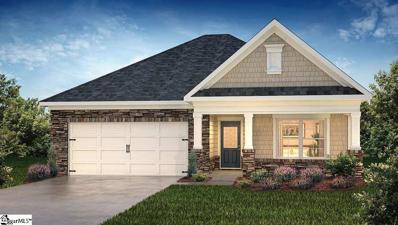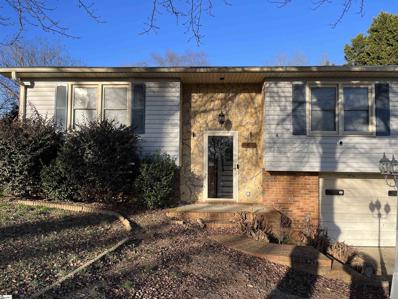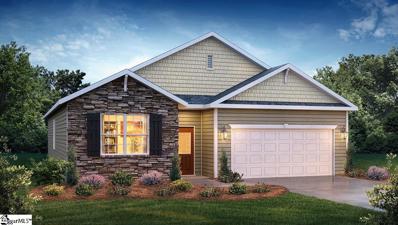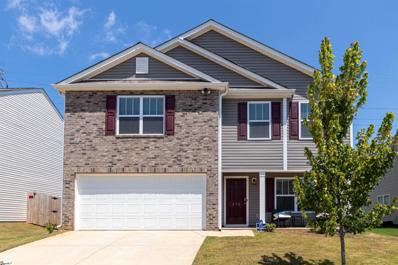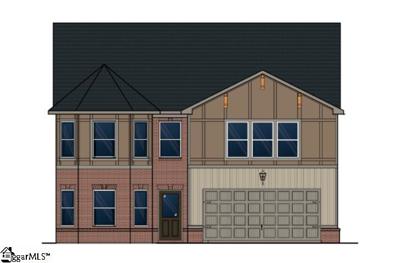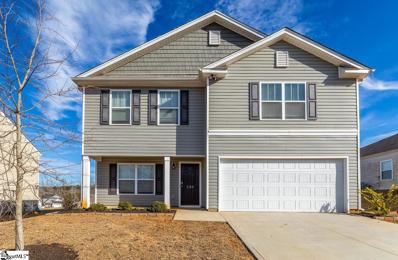Piedmont SC Homes for Sale
$362,900
319 Glass Piedmont, SC 29673
- Type:
- Other
- Sq.Ft.:
- n/a
- Status:
- Active
- Beds:
- 4
- Lot size:
- 0.29 Acres
- Year built:
- 2024
- Baths:
- 3.00
- MLS#:
- 1521617
- Subdivision:
- Woodglen
ADDITIONAL INFORMATION
WoodGlen is a charming new community, tucked away, surrounded by mature trees, and located in the Award-winning Wren School district, just 4 minutes off I-85, Centrally located between Greenville and Anderson, conveniently 20 minutes to either area. Both cities well-known for their dining and entertainment options, the area has a true sense of community. Offering the serenity of being away from the city but conveniently close to all lakes, parks, mountains, or entertainment needed. WoodGlen will have a community swimming pool, dressing cabana and Pickleball courts. The community will offer several thoughtfully designed floor plans that feature superior craftsmanship and loaded with included features. With these combinations, WoodGlen is sure to be the perfect place to call home! The coveted Wilmington floor plan is a larger, top-selling 2-storyplan with 4 bedrooms and 2.5 baths, with a downstairs office and an upstairs loft/bonus space upstairs. It truly has everything. It's thoughtfully designed with a spacious kitchen, generously sized rooms and spacious walk-in closets for each bedroom, beautifully situated on an oversized home site. An Impressive list of standard designer and Energy Saving features along with the benefits of a New Home Warranty! **Call Listing Agent for information
$291,420
302 Musgrave Piedmont, SC 29673
- Type:
- Other
- Sq.Ft.:
- n/a
- Status:
- Active
- Beds:
- 3
- Lot size:
- 0.36 Acres
- Year built:
- 2024
- Baths:
- 7.00
- MLS#:
- 1522292
- Subdivision:
- Brook Valley
ADDITIONAL INFORMATION
This home is a beautiful 3 Bedroom 2 bath w/ bonus with a closet. The master bedroom offers a tray ceiling with ceiling fan, walk in closet. The master bath has double sinks, with a separate tub and shower w/ glass sliding door. The kitchen offers upgraded 42" showcase cabinets, granite countertops, and Black Appliances. Other upgrades throughout the house include: rounded corners, arched doorways, with a high crawlspace with 12x12 deck. $10,000 BUYER INCENTIVE OFFERED WITH SELECT RECOMMENDED LENDER & CLOSING ATTORNEY.**
$291,060
307 Musgrave Piedmont, SC 29673
- Type:
- Other
- Sq.Ft.:
- n/a
- Status:
- Active
- Beds:
- 3
- Lot size:
- 0.38 Acres
- Year built:
- 2024
- Baths:
- 2.00
- MLS#:
- 1522288
- Subdivision:
- Brook Valley
ADDITIONAL INFORMATION
This home is a beautiful 3 bedroom 2 bath home w/ bonus. The master bedroom offers a tray ceiling with ceiling fan, walk in closet. The master bath has double sinks, with separate tub and shower. The kitchen offers 42" showcase cabinets, black appliances. Other upgrades throughout the house include: rounded corners, arched doorways, upgraded windows, upgraded paint, and hardwoods in the family room, foyer and hallway. $10,000 BUYER INCENTIVE OFFERED WITH SELECT RECOMMENDED LENDER & CLOSING ATTORNEY.**
$349,990
318 Glass Piedmont, SC 29673
- Type:
- Other
- Sq.Ft.:
- n/a
- Status:
- Active
- Beds:
- 5
- Lot size:
- 0.24 Acres
- Year built:
- 2024
- Baths:
- 3.00
- MLS#:
- 1520509
- Subdivision:
- Woodglen
ADDITIONAL INFORMATION
Woodglen is a charming new community, located in the Award-winning Wren School district, just 4 minutes off I-85, Centrally located between Greenville and Anderson, conveniently 20 minutes to either area. Both cities well-known for their dining and entertainment options, the area has a true sense of community. Offering the serenity of being away from the city but conveniently close to all lakes, parks, mountains, or entertainment needed. Woodglen will have a community swimming pool, pickle ball, and cabana and offer several thoughtfully designed floor plans that feature superior craftsmanship and loaded with included features. With these combinations, Woodglen is sure to be the perfect place to call home! I'm thrilled to introduce this brand-new floor plan called the Hayden. It's an open design with lots of space. Downstairs features a flex room/study. The kitchen offers granite countertops, stainless steel appliances and a spacious pantry with a huge island overlooking the great room. A bedroom and full bath are downstairs, perfect for overnight guest. Four additional bedrooms, a loft space and the laundry room are upstairs. **Call the listing agent for information
$318,900
420 Millridge Piedmont, SC 29673
- Type:
- Other
- Sq.Ft.:
- n/a
- Status:
- Active
- Beds:
- 4
- Lot size:
- 0.15 Acres
- Baths:
- 3.00
- MLS#:
- 1522080
- Subdivision:
- Triple Creek
ADDITIONAL INFORMATION
"with use of prefered lender "Revolution Mortgage" buyer will received $5000.00 seller credit and $1500.00 lender credit" This priced to sell, and MOVE IN READY Beautifully ranch style home, with 4 bedrooms and 3 full bathrooms; located in the heart of piedmont that sit on a level lot , This home resides in one of the most sought areas of Piedmont, it is zoned for one of the top rated high schools districts in the upstate, and You are only minutes away from interstates such as I-85, I-185, and augusta rd, and conveniently located near shopping, restaurants, major employers, major medical facilities, and more. This all vinyl siding ranch style home is spacious and completely move in ready. This like new home has been well upgraded with surround system, automated lights and cared for, Discover what is to live in Piedmont area and with the convenience of been close to all what the city has to offer, with a 1/3 of acre you will have plenty of space for outside storage or garden. The exterior is a stylish and low maintenance vinyl siding. This beautiful house offers an open floor plan; As you enter the home you will be greeted with a nice long hallway, with a coat closet to your right, passed the hallway you will find 2 of the bedrooms with one of the full bathrooms, hallway door that separates the rest of the house from those first 2 bedrooms and full bath( owner was renting rooms, if buyer desires door will be removed to original design) after the middle door to your left you will find the entrance to the garage, the walking laundry room, the 3rd bedroom and 2nd full bath, to your right another closet, followed by the great size kitchen for the entertainment of your family and guests; refrigerator included also offers gorgeous granite counter tops, stylish backsplash, stainless steel appliances and like new cabinets, and ample storage. with stone cover island, and walking pantry, also generous dinning room with door to access the cover back porch where you can have a relaxing cup of coffee or your favorite drink while looking at the nature, to the left of dinning room you will find the living room upgrade with surround system that will convey with house, to the left of the great room you will find your enormous master bedroom with full bath, with double sink, tub, separate shower, and huge walking closet, master bath has bluetooth led lights with speaker and smart switch to turn them all at the same time or each one individually; This home is an incredible value and priced to sell. Be sure to schedule your showing today and take a look at your new home.
$344,140
416 Strayhorn Piedmont, SC 29673
- Type:
- Other
- Sq.Ft.:
- n/a
- Status:
- Active
- Beds:
- 4
- Lot size:
- 0.22 Acres
- Year built:
- 2024
- Baths:
- 3.00
- MLS#:
- 1520554
- Subdivision:
- Woodglen
ADDITIONAL INFORMATION
Woodglen is a charming new community, located in the Award-winning Wren School district, just 3 minutes off I-85, Centrally located between Greenville and Anderson, conveniently 20 minutes to either area. Both cities well-known for their dining and entertainment options, the area has a true sense of community. Offering the serenity of being away from the city but conveniently close to all lakes, parks, mountains, or entertainment needed. Dogwood Ridge will have a community swimming pool and dressing cabana and offer several thoughtfully designed floor plans that feature superior craftsmanship and loaded with included features. With these combinations, Woodglen is sure to be the perfect place to call home! The brand new Penwell floor plan is quickly becoming a customer favorite. With a spacious open concept design, it has all of the essentials you need to live comfortably. You are first greeted with a rocking chair style front porch. As you enter the home, you have a flex room that's perfect for a home office or formal dining room. Continue through the home and discover a kitchen that will make you say "WOW!" with its large kitchen island, granite countertops, stainless steel appliances including agas stove and a generously sized pantry. The kitchen is open to a spacious family room with its cozy gas logs. An 8x15 back patio with a fully sodded back yard, perfect for enjoying your morning coffee and hosting outdoor cookouts. Upstairs there are 4 spacious bedrooms, 3 with walk-in closets, an open loft space and your laundry room is conveniently located upstairs. You won't believe all the closet space in this home. The owner's suite bath is a dream with its tall double vanities, large 5' shower, a relaxing soaker tub and a huge walk-in closet. An Impressive list of standard designer features including Low-maintenance Revwood Laminate Flooring throughout the downstairs, kitchen tile backsplash, tankless water heater and Architectural Shingles, exterior flood light, garage door opener with 2 remotes. Enjoy all the latest smart home technology devices so you'll never be too far from home. You'll appreciate all the Energy Saving benefits and a New Home Warranty for peace of mind. **Call the onsite, listing agent for details on how you can schedule your appointment today.
- Type:
- Other
- Sq.Ft.:
- n/a
- Status:
- Active
- Beds:
- 3
- Lot size:
- 0.18 Acres
- Year built:
- 2024
- Baths:
- 2.00
- MLS#:
- 1521229
- Subdivision:
- Abelia Meadows
ADDITIONAL INFORMATION
This home is a beautiful 3 Bedroom 2 bath. The master bedroom offers a ceiling fan, walk in closet. The master bath has double sinks, with a separate tub and shower. The kitchen offers 42" showcase cabinets with under lighting, refrigerator side panel with 24" cabinets above, farmhouse sink and Stainless steel appliances. Other upgrades throughout the house include: rounded corners, arched doorways, ceramic tile in bathrooms, upper cabinets in laundry, garage side door and much more. $10,000 BUYER INCENTIVE OFFERED WITH SELECT RECOMMENDED LENDER & CLOSING ATTORNEY.**
$304,900
503 Palmerston Piedmont, SC 29673
- Type:
- Single Family
- Sq.Ft.:
- 2,163
- Status:
- Active
- Beds:
- 4
- Lot size:
- 0.16 Acres
- Year built:
- 2024
- Baths:
- 3.00
- MLS#:
- 20272207
- Subdivision:
- Cambridge Creek
ADDITIONAL INFORMATION
Welcome to Cambridge Creek! This beautiful, tree-lined, Pool, Cabana and Tot Lot community is centrally located between Greenville and Anderson, both feature an array of shops, restaurants and activities! Plus, you will never be too far from home with our Safe Haven Smart Home. Your new home is built with an industry leading array of smart home products that keep you safe and connected with the people and place you value most! Cambridge Creek offers the best of both worlds with its quaint small-town charm yet big city convenience, with easy access to all of the desired locations for shopping, dining, parks, golf, hospitals, and more! This active community is perfect for all lifestyles which is why Cambridge Creek is a perfect place to call home! This spacious Penwell floor plan offers an open kitchen featuring a walk-in pantry, spacious granite countertops with plenty of storage and stainless-steel appliances. From the kitchen opens a huge Great Room with lots of natural lighting; great for entertaining. Upstairs you will find the Owner's Suite has plenty of closet space, an impressive deluxe bath which has a separate walk-in 5' shower. This homes has three other spacious bedrooms with walk-in closets. This is an incredible floor plan with all the benefits of new construction and a 2/10 Warranty! USDA 100% financing available!
$319,900
322 Glass Piedmont, SC 29673
- Type:
- Other
- Sq.Ft.:
- n/a
- Status:
- Active
- Beds:
- 3
- Lot size:
- 0.2 Acres
- Baths:
- 2.00
- MLS#:
- 1520837
- Subdivision:
- Woodglen
ADDITIONAL INFORMATION
One level living with the Aria Plan featuring 3 beds and 2 bathrooms.
- Type:
- Other
- Sq.Ft.:
- n/a
- Status:
- Active
- Beds:
- 5
- Lot size:
- 0.2 Acres
- Year built:
- 2024
- Baths:
- 3.00
- MLS#:
- 1520797
- Subdivision:
- Evergreen Hills
ADDITIONAL INFORMATION
Be one of the first homeowners in Liberty Communities newest Piedmont Community, Evergreen Hills! USDA Eligible community. Ask listing agent about our 5.99% Fixed Rate Government Loan plus $5,000 toward closing costs with our preferred lender. Evergreen Hills offers Modern Farmhouse style home! Truly beautiful exterior on the "Jodeco W/Front Porch" floor plan that offers open floor plan with an oversized great room! Enjoy entertaining in the beautiful kitchen with peninsula and white cabinets that overlook great room and dining area. Owner suite bath has 5 piece bathroom with stand alone tub and separate shower. Spacious bedrooms with 5th bedroom down and full bath.
$269,000
12 Megan Piedmont, SC 29673
- Type:
- Other
- Sq.Ft.:
- n/a
- Status:
- Active
- Beds:
- 3
- Lot size:
- 0.37 Acres
- Year built:
- 2023
- Baths:
- 3.00
- MLS#:
- 1520620
- Subdivision:
- Megan Manor
ADDITIONAL INFORMATION
Step into modern comfort and practicality with this BRAND-NEW 3-bedroom, 2.5-bathroom home that seamlessly blends style and functionality. Experience the joy of living in a thoughtfully designed space with every modern amenity. Enjoy the spacious open-concept layout, perfect for entertaining guests or relaxing with family. The airy living room seamlessly connects to the light-filled kitchen, creating a welcoming atmosphere for gatherings. Sunlight floods the home through large windows, creating a bright, warm and inviting ambiance. The heart of this home is its spacious kitchen, featuring stainless steel appliances, granite countertops, and plenty of cabinet space. Whether you're a culinary enthusiast or enjoy casual meals, this kitchen is designed for all uses. Retreat to the primary suite on the main floor, a haven of tranquility boasting ample space, a walk-in closet, and a generous en-suite bathroom bathroom. Unwind in the soaking tub or rejuvenate in the separate shower. The upper level encompasses two generously sized bedrooms and an additional full bathroom. This property also offers unique value with its lot extending beyond the fenced perimeter, providing additional space that is not immediately visible. This hidden gem of extra land offers potential for expansion, landscaping, or personalized outdoor projects. Built with meticulous attention to detail, this home showcases superior craftsmanship. From the flooring to the fixtures, every element reflects the commitment to quality that defines this new construction property. Megan Manor is conveniently located less than 5-minutes from Interstate 85. Lakeside Park and 7th Inning Splash are situated just a short distance away.
$338,900
502 Palmerston Piedmont, SC 29673
- Type:
- Other
- Sq.Ft.:
- n/a
- Status:
- Active
- Beds:
- 5
- Baths:
- 3.00
- MLS#:
- 1520497
- Subdivision:
- Cambridge Creek
ADDITIONAL INFORMATION
Introducing Cambridge Creek! This beautiful, tree-lined, community is centrally located between Greenville and Anderson, both areas feature shops, restaurants and amenities! Plus, you will never be too far from home with Home is Connected. Your new home is built with an industry. leading array of smart home products that keep you connected with the people and place you value most! Cambridge Creek offers the best of both worlds with its quaint small-town charm yet big city convenience, with easy access to all the desired locations for shopping, dining, parks, golf, hospitals, and more! This exquisite 5-bedroom, 3-bath (Hayden Plan) residence offers the perfect blend of modern amenities and timeless elegance. Enjoy spacious and comfortable living in 5 generously sized bedrooms, with 3.0 baths. Perfect for families or guests. The masterfully designed bathrooms feature top-notch finishes and fixtures, ensuring your daily comfort. The gourmet kitchen is a chef's delight, featuring stunning granite countertops that provide both beauty and durability. With the Tankless Hot Water Heater, say goodbye to cold showers! The tankless hot water heater ensures a constant supply of hot water on-demand.
- Type:
- Other
- Sq.Ft.:
- n/a
- Status:
- Active
- Beds:
- 4
- Lot size:
- 0.21 Acres
- Year built:
- 2024
- Baths:
- 3.00
- MLS#:
- 1520326
- Subdivision:
- Abelia Meadows
ADDITIONAL INFORMATION
This home is a beautiful 4 Bedroom 3 bath. The master bedroom offers a tray ceiling with ceiling fan, walk in closet. The master bath has double sinks, with a separate tub and shower. The kitchen offers 42" showcase cabinets and Stainless Steel Appliances with granite countertops. Raised fireplace with stone, The dining room offers fancy trim with crown molding. Other upgrades throughout the house include: rounded corners, arched doorways.
$1,299,900
131 Reserve Piedmont, SC 29673
- Type:
- Other
- Sq.Ft.:
- n/a
- Status:
- Active
- Beds:
- 5
- Lot size:
- 0.98 Acres
- Year built:
- 2006
- Baths:
- 5.00
- MLS#:
- 1519718
- Subdivision:
- River Reserve
ADDITIONAL INFORMATION
Welcome to 131 Reserve Drive. This 5BR, 4.5BA home in sought after River Reserve is a custom built home with a fully finished walkout basement. A welcoming open foyer greets you at the door. The designated office with French doors flanks the foyer on one side and the dining room is located on the other. Both rooms have a wonderful view of the large front yard and its beautiful landscaping. Just beyond the foyer is the den which has a beautiful soaring double tray ceiling, newer French doors which lead to an amazing covered deck, stacked stone fireplace, and beautiful built-ins. The large kitchen has been updated with farmhouse sink, Thermador dishwasher, microwave, oven and cooktop, under-counter crushed ice maker, Electrolux refrigerator, under counter LED lights, walk-in pantry with updated shelving, and upgraded lighting. A true chef's kitchen! The master bedroom is gorgeous with hardwoods, large windows, a French door leading to the covered porch, and double tray ceiling with fan. The en-suite is spa-like with an oversized tile shower, jetted tub, double closets, double vanities, and water closet. There are 2 additional bedrooms on main level which share a full bath. Entire main floor has gorgeous hardwoods thruout. Bonus room addition on second floor is light and roomy. Perfect for kids play or second home office. Scoot down to the lower level and you will find a HUGE great room. A perfect spot for a pool or ping pong table (or both). Off this room are two bedrooms which share a full bath. Both of these bedrooms have oversized closets. There is also a workout room which has access to a temperature controlled storage closet. Don't miss the full bath which is easily accessed from this workout room and also from the great room. Tucked away is a kitchenette and a wonderful workshop/storage area. This home does not lack storage! Outside is an enlarged patio which accommodates a salt-water hut tub. The fenced backyard makes this space ideal for family play or get together with friends/neighbors. Roof replaced in 2023! WELCOME HOME!
$455,000
356 Carr Road Piedmont, SC 29673
- Type:
- Other
- Sq.Ft.:
- 2,516
- Status:
- Active
- Beds:
- 5
- Lot size:
- 1.05 Acres
- Year built:
- 2022
- Baths:
- 3.00
- MLS#:
- 162531
- Subdivision:
- Na
ADDITIONAL INFORMATION
Built in 2022-rented for a year-builder painted inside and outside when they moved-beautiful home on 1.05 acre lot-only two homes there--nice and private--No HOA fees--close to the high school--must see to appreciate this home--Many Special Features!
$292,900
103 Merrimon Piedmont, SC 29673
- Type:
- Single Family
- Sq.Ft.:
- 1,764
- Status:
- Active
- Beds:
- 4
- Lot size:
- 0.19 Acres
- Baths:
- 2.00
- MLS#:
- 20271317
- Subdivision:
- Cambridge Walk
ADDITIONAL INFORMATION
Welcome to Cambridge Creek! This beautiful, tree-lined, Pool, Cabana and Tot Lot community is centrally located between Greenville and Anderson both feature an array of shops, restaurants and activities; plus, you will never be too far from home with our Safe Haven Smart Home. Your new home is built with an industry leading array of smart home products that keep you connected with the people and place you value most! Cambridge Creek offers the best of both worlds with its quaint small-town charm yet big city convenience, with easy access to all of the desired locations for shopping, dining, parks, golf, hospitals, and more! This active community is perfect for all lifestyles which is why Cambridge Creek is a perfect place to call home! The Cali Floorplan is a stunning Four Bedroom Ranch Style with a Covered Back Patio. This plan offers both modern and convenient features. The covered back patio is perfect for enjoying your morning coffee or hosting gatherings with friends and family. The kitchen is a chef's delight featuring stainless steel appliances including a gas stove, walk in pantry and a huge standalone island with granite countertops. You'll love the laminate flooring throughout, with carpet in the bedrooms. The master bedroom features a deluxe in-suite bathroom that's very spacious with an oversized shower; plus, there's a large walk-in closet to accommodate all your wardrobe needs. Embrace energy efficiency with LED lighting throughout the home, reducing your environmental footprint and saving on utility bills; complemented by the convenience of a tankless hot water heater. Don't miss this opportunity to own a home that combines comfort, style, and modern technology. Schedule a tour with the Listing Agent today and make this your forever home!
$339,000
134 Cades Piedmont, SC 29673
- Type:
- Mobile Home
- Sq.Ft.:
- 2,861
- Status:
- Active
- Beds:
- 4
- Lot size:
- 4 Acres
- Year built:
- 2001
- Baths:
- 3.00
- MLS#:
- 20271254
ADDITIONAL INFORMATION
Welcome to 134 Cades Drive. This home is one of the biggest floor plans you could imagine for a mobile home. Over 2800 sqft of space. The home is tucked away in the cul-de-sac of Cades Drive with 4 acres of beautiful land. The creek that runs along the back of the property is a setting that everyone dreams of owning. There is a deck along the back of the home and a screened in front porch for all the room to sit and enjoy your morning coffee or evening beverage. This home offers so many opportunities for a homestead oasis.
$334,140
107 Merrimon Piedmont, SC 29673
- Type:
- Other
- Sq.Ft.:
- n/a
- Status:
- Active
- Beds:
- 4
- Baths:
- 3.00
- MLS#:
- 1518721
- Subdivision:
- Cambridge Creek
ADDITIONAL INFORMATION
Introducing Cambridge Creek! This beautiful, tree-lined, community is centrally located between Greenville and Anderson, both areas feature shops, restaurants and amenities! Plus, you will never be too far from home with Home is Connected. Your new home is built with an industry. leading array of smart home products that keep you connected with the people and place you value most! Cambridge Creek offers the best of both worlds with its quaint small-town charm yet big city convenience, with easy access to all the desired locations for shopping, dining, parks, golf, hospitals, and more! This exquisite 4-bedroom, 2.5-bath (Penwell Plan) residence offers the perfect blend of modern amenities and timeless elegance. Enjoy spacious and comfortable living in four generously sized bedrooms, with 2.5 baths. Perfect for families or guests. The masterfully designed bathrooms feature top-notch finishes and fixtures, ensuring your daily comfort. The gourmet kitchen is a chef's delight, featuring stunning granite countertops that provide both beauty and durability. With the Tankless Hot Water Heater, say goodbye to cold showers! The tankless hot water heater ensures a constant supply of hot water on-demand.
$53,600
5 Archie Piedmont, SC 29673
- Type:
- Other
- Sq.Ft.:
- n/a
- Status:
- Active
- Beds:
- 3
- Lot size:
- 0.28 Acres
- Baths:
- 1.00
- MLS#:
- 1517591
ADDITIONAL INFORMATION
Traditional mill home with front and back covered porches. Hardwood floors in bedrooms. 3rd bedroom is an upstairs loft with a closet. Tall crawl space provides room for storage. Home will not qualify for most financing since it needs a new roof, water heater, condensing unit, electrical wiring, etc. Utilities will not be on. To be sold as-is.
$327,490
407 Strayhorn Piedmont, SC 29673
- Type:
- Other
- Sq.Ft.:
- n/a
- Status:
- Active
- Beds:
- 3
- Lot size:
- 0.22 Acres
- Baths:
- 2.00
- MLS#:
- 1516697
- Subdivision:
- Woodglen
ADDITIONAL INFORMATION
Your dream home awaits in this charming South Carolina community. Stunning 3 Bedroom Ranch Plan with Covered Back Patio Welcome to your dream home! This elegant ranch plan offers the perfect blend of modern convenience and luxurious features. Situated on a spacious lot, this home boasts a tranquil covered back patio, perfect for enjoying your morning coffee or hosting gatherings with friends and family. Step inside and be amazed by the contemporary design and top-notch finishes. The kitchen is a chef's delight with granite countertops, complemented by the convenience of a tankless hot water heater in the garage. The master bedroom features a deluxe en-suite bathroom with a soothing soaker tub, making it the perfect retreat after a long day. Plus, there's a large walk-in closet to accommodate all your wardrobe needs. Embrace energy efficiency with LED lighting throughout the home, reducing your environmental footprint and saving on utility bills. The smart home package QOLSYS IQ panel, Smart thermostat, WIFI Mesh Network kit and Echo pop, Deako smart switch, and fusion doorbell, keyless entry, allowing you to control your home's functions effortlessly. Don't miss this opportunity to own a home that combines comfort, style, and modern technology. Schedule a tour today and make this your forever home! Limited time opportunity. The builder’s preferred lender is offering up to 10k in closing cost and other incentives. Ask onsite agent for more!
$295,000
109 Bentwood Piedmont, SC 29673
- Type:
- Other
- Sq.Ft.:
- n/a
- Status:
- Active
- Beds:
- 3
- Lot size:
- 1 Acres
- Baths:
- 3.00
- MLS#:
- 1516547
- Subdivision:
- Bentwood
ADDITIONAL INFORMATION
$332,490
408 Strayhorn Piedmont, SC 29673
- Type:
- Other
- Sq.Ft.:
- n/a
- Status:
- Active
- Beds:
- 4
- Lot size:
- 0.15 Acres
- Baths:
- 2.00
- MLS#:
- 1516394
- Subdivision:
- Woodglen
ADDITIONAL INFORMATION
One level living with this Cali Plan featuring 4 bed and 2 bathrooms.
$327,500
136 Poplarville Piedmont, SC 29673
- Type:
- Other
- Sq.Ft.:
- n/a
- Status:
- Active
- Beds:
- 3
- Lot size:
- 0.18 Acres
- Year built:
- 2021
- Baths:
- 3.00
- MLS#:
- 1515958
- Subdivision:
- Cambridge Walk
ADDITIONAL INFORMATION
Welcome to 136 Poplarville Drive, nestled within the charming Cambridge Walk subdivision. This elegant 3-bedroom, 2.5-bathroom home with a loft offers an inviting open floor plan that combines style, comfort, and functionality. Step into the expansive dining room, a perfect space for gatherings and special occasions. The kitchen is a culinary dream with its modern stainless-steel appliances, gleaming granite countertops and a convenient island that invites both meal preparation and casual conversations. The kitchen effortlessly flows into the great room, where a cozy gas fireplace creates an inviting ambiance for relaxation and entertainment. The transition from indoors to the outdoor patio and backyard is seamless. Venture upstairs to discover a thoughtfully designed layout where all bedrooms are located for ultimate privacy. The master suite is a true retreat, boasting abundant space and a luxurious master bath complete with shower and walk-in closet providing ample storage. The additional two bedrooms share a well-appointed hall bath, offering both convenience and comfort for family members or guests. A versatile loft area enhances the home's livability, providing the perfect space for a home office, study nook, or creative corner. The walk-in laundry room adds a practical touch to daily routines. Cambridge Walk is in an amazingly convenient location, just minutes from I-85, I-385, I-185, and Hwy 25. With its prime location in the sought-after Cambridge Walk subdivision, this property is more than just a house – it's a lifestyle. Don't miss the chance to make this exceptional residence your own. Schedule a showing today and experience the epitome of comfortable and stylish living.
- Type:
- Other
- Sq.Ft.:
- n/a
- Status:
- Active
- Beds:
- 5
- Lot size:
- 0.19 Acres
- Year built:
- 2024
- Baths:
- 3.00
- MLS#:
- 1515607
- Subdivision:
- Evergreen Hills
ADDITIONAL INFORMATION
Be one of the first homeowners in this brand new Piedmont community! Evergreen Hills offers Modern Farmhouse style homes and is such a vibe! This amazing Jodeco plan offers 9 ft ceilings, 5 large bedrooms, one of which is on the main level accompanied by a full bath! An open and airy main floor with tons of natural light and a large kitchen with peninsula that is sure to become the hub for all of your get togethers! Ask listing agent about our 4.99% Interest Rate With $10,000 in Closing Credit OR $20,000 to use as you want! Must go under contract by 2/29/24 and close by 3/29/24.
$305,000
220 Bracken Woods Piedmont, SC 29673
- Type:
- Other
- Sq.Ft.:
- n/a
- Status:
- Active
- Beds:
- 4
- Lot size:
- 0.18 Acres
- Year built:
- 2020
- Baths:
- 3.00
- MLS#:
- 1515320
- Subdivision:
- Bracken Woods
ADDITIONAL INFORMATION
This newer, 4BR, 2.5BA, 2000+ sq ft, "Vivian" model in Bracken Woods community is a convenient 8 miles to downtown Greenville. Enjoy easy access to I-185, US-20, and US-25 for a quick commute to all of your favorite Greenville destinations. Entering the home you will step into the foyer with the dining room to your left. You'll also love the Divinity Mohawk solid surface flooring that extends through out the entire main floor. As you walk in to the kitchen you will see the stainless steel appliances, Designer Expresso cabinets, island and granite countertops. The home's openfloor plan allows you to be connected with your family or guests whether you're in the kitchen, breakfast area, or living room. Your main floor has 9 foot ceilings standard and the fireplace is pre-wired to mount your TV in the living room. Upstairs you will find a spacious master suite with vaulted ceilings that make the room feel so open and filled with light. The luxury master suite features a double vanity, 5 foot stand up shower with glass doors, and large walk in closet. 3 additional bedrooms, a full bath and laundry room complete the interior of home. The home sits on a level lot with a back patio just waiting for you to add a grill, some chairs to relax and start enjoying life in our quiet community. Bracken Woods presents quality and value in affordable homes with desirable floorplans. This home has been well cared for and is ready for its new owner!!!

Information is provided exclusively for consumers' personal, non-commercial use and may not be used for any purpose other than to identify prospective properties consumers may be interested in purchasing. Copyright 2024 Greenville Multiple Listing Service, Inc. All rights reserved.

IDX information is provided exclusively for consumers' personal, non-commercial use, and may not be used for any purpose other than to identify prospective properties consumers may be interested in purchasing. Copyright 2024 Western Upstate Multiple Listing Service. All rights reserved.

Piedmont Real Estate
The median home value in Piedmont, SC is $305,000. This is higher than the county median home value of $152,900. The national median home value is $219,700. The average price of homes sold in Piedmont, SC is $305,000. Approximately 59.36% of Piedmont homes are owned, compared to 26.84% rented, while 13.8% are vacant. Piedmont real estate listings include condos, townhomes, and single family homes for sale. Commercial properties are also available. If you see a property you’re interested in, contact a Piedmont real estate agent to arrange a tour today!
Piedmont, South Carolina has a population of 6,155. Piedmont is more family-centric than the surrounding county with 36.95% of the households containing married families with children. The county average for households married with children is 29.16%.
The median household income in Piedmont, South Carolina is $45,686. The median household income for the surrounding county is $45,551 compared to the national median of $57,652. The median age of people living in Piedmont is 39.2 years.
Piedmont Weather
The average high temperature in July is 90.3 degrees, with an average low temperature in January of 29.7 degrees. The average rainfall is approximately 50.2 inches per year, with 2.2 inches of snow per year.
