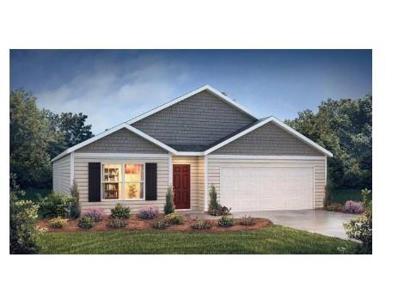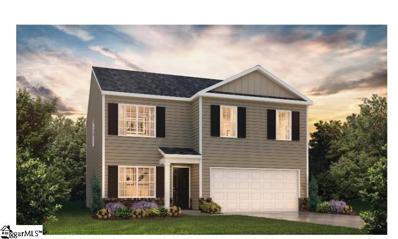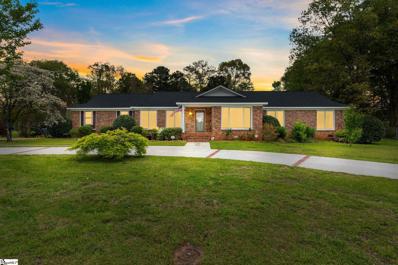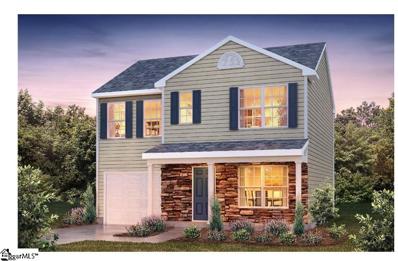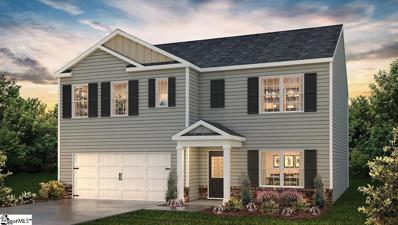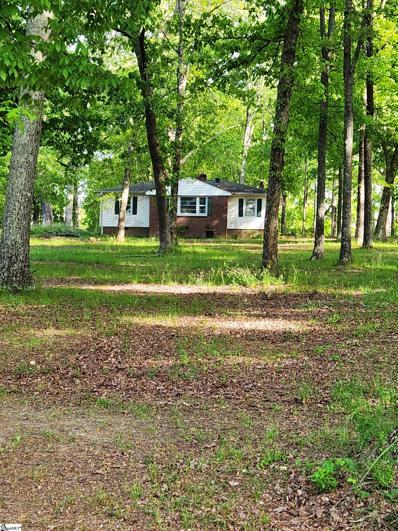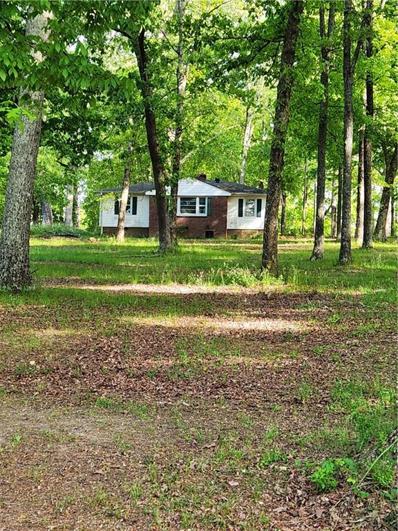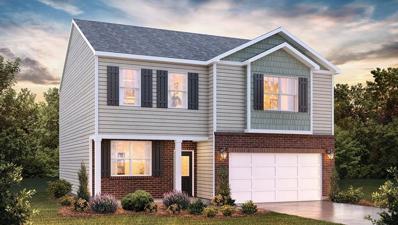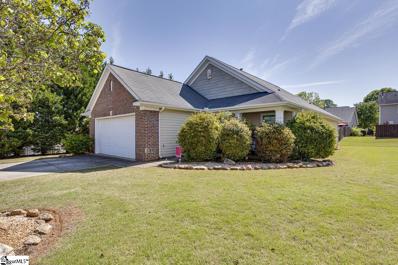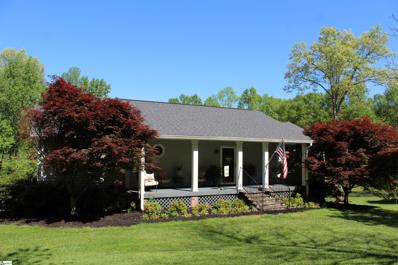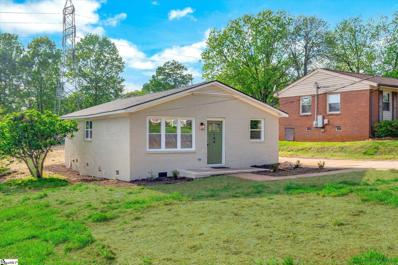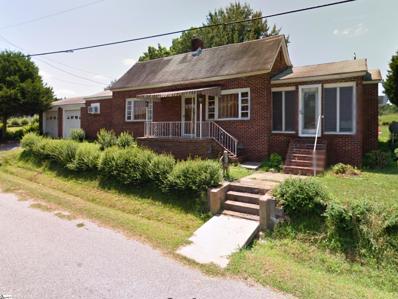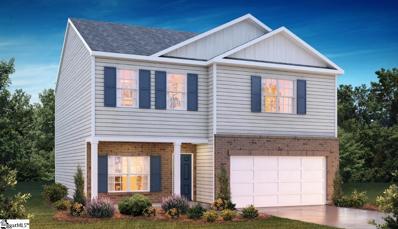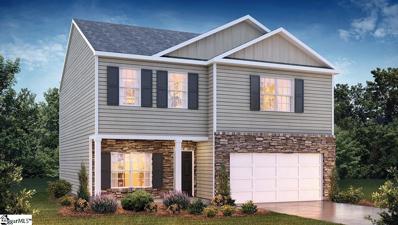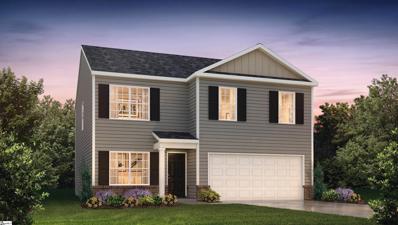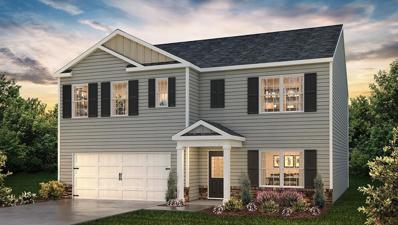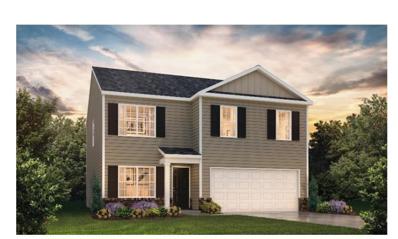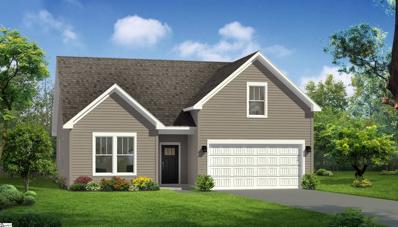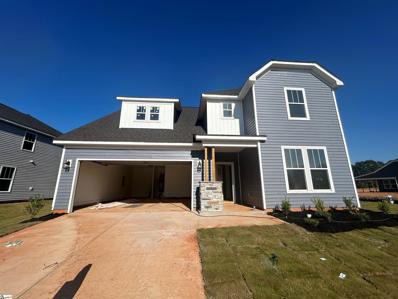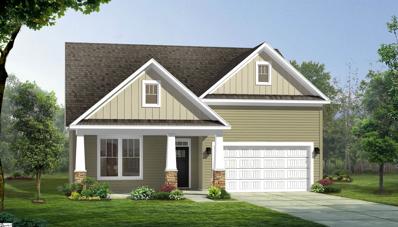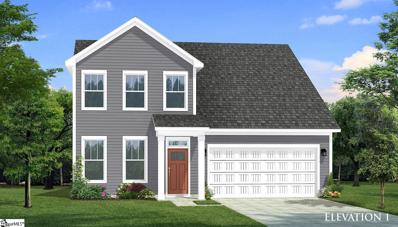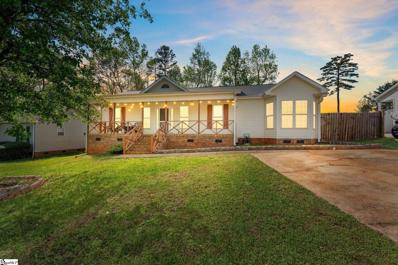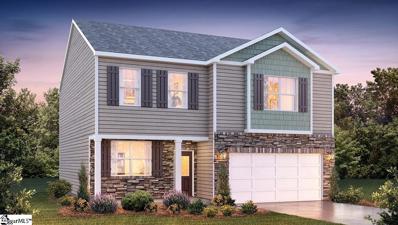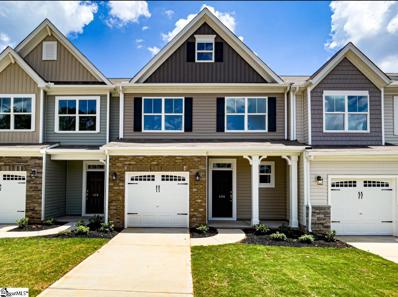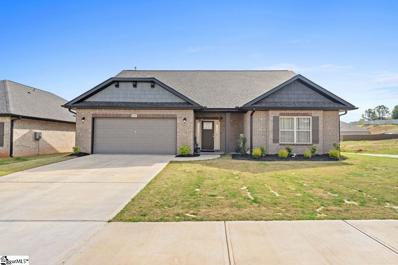Piedmont SC Homes for Sale
$294,900
221 Wharfdale Piedmont, SC 29673
- Type:
- Single Family
- Sq.Ft.:
- 1,764
- Status:
- Active
- Beds:
- 4
- Year built:
- 2024
- Baths:
- 2.00
- MLS#:
- 20274333
- Subdivision:
- Cambridge Creek
ADDITIONAL INFORMATION
Introducing Cambridge Creek! This beautiful, tree-lined, community is centrally located between Greenville and Anderson, both areas feature shops, restaurants and amenities! Plus, you will never be too far from home with Home is Connected. Your new home is built with an industry. leading array of smart home products that keep you connected with the people and place you value most! Cambridge Creek offers the best of both worlds with its quaint small-town charm yet big city convenience, with easy access to all the desired locations for shopping, dining, parks, golf, hospitals, and more! This exquisite 4-bedroom, 2-bath (Cali Plan) residence offers the perfect blend of modern amenities and timeless elegance. Enjoy spacious and comfortable living in four generously sized bedrooms, with 2 baths. Perfect for families or guests. The masterfully designed bathrooms feature top-notch finishes and fixtures, ensuring your daily comfort. The gourmet kitchen is a chef's delight, featuring stunning granite countertops that provide both beauty and durability. With the Tankless Hot Water Heater, say goodbye to cold showers! The tankless hot water heater ensures a constant supply of hot water on-demand.
$299,900
208 Wharfdale Piedmont, SC 29673
- Type:
- Other
- Sq.Ft.:
- n/a
- Status:
- Active
- Beds:
- 4
- Year built:
- 2024
- Baths:
- 3.00
- MLS#:
- 1525507
- Subdivision:
- Cambridge Creek
ADDITIONAL INFORMATION
Introducing Cambridge Creek! This beautiful, tree-lined, community is centrally located between Greenville and Anderson, both areas feature shops, restaurants and amenities! Plus, you will never be too far from home with Home is Connected. Your new home is built with an industry leading array of smart home products that keep you connected with the people and place you value most! Cambridge Creek offers the best of both worlds with its quaint small-town charm yet big city convenience, with easy access to all the desired locations for shopping, dining, parks, golf, hospitals, and more! This exquisite 4-bedroom, 2.5-bath residence offers the perfect blend of modern amenities and timeless elegance. Enjoy spacious and comfortable living in four generously sized bedrooms, with 2.5 baths. Perfect for families or guests. The masterfully designed bathrooms feature top-notch finishes and fixtures, ensuring your daily comfort. The gourmet kitchen is a chef's delight, featuring stunning granite countertops that provide both beauty and durability. With the Tankless Hot Water Heater, say goodbye to cold showers! The tankless hot water heater ensures a constant supply of hot water on-demand.
$435,000
510 Mellwood Piedmont, SC 29673
- Type:
- Other
- Sq.Ft.:
- n/a
- Status:
- Active
- Beds:
- 3
- Lot size:
- 1.11 Acres
- Baths:
- 2.00
- MLS#:
- 1524236
- Subdivision:
- Haselwood
ADDITIONAL INFORMATION
Wonderful, sprawling brick ranch home situated on approximately one acre, level lot! With many recent updates, this home is move in ready. New carpet, new white oak 4" hard-wood on a designer-diagonal feature, and new kitchen that features lovely quartz countertops, stainless appliances, and beautiful cabinetry. With three bedrooms and two bathrooms, this home offers ample space. There is an additional living room or spacious office, separate dining area and amazing great room with vaulted ceiling. With a. large, two car attached garage, separate storage area, you are sure to love the great storage space. Enjoy the lovely yard with beautiful, mature landscaping. This home is convenient to I-185, downtown Greenville which is approximately 11 miles away and so much more. Schedule your chance to view this amazing home and property today! Please inquire for a list of improvements.
$269,900
510 Palmerston Piedmont, SC 29673
- Type:
- Other
- Sq.Ft.:
- n/a
- Status:
- Active
- Beds:
- 3
- Year built:
- 2024
- Baths:
- 3.00
- MLS#:
- 1523026
- Subdivision:
- Cambridge Creek
ADDITIONAL INFORMATION
Introducing Cambridge Creek! This beautiful, tree-lined, community is centrally located between Greenville and Anderson, both areas feature shops, restaurants and amenities! Plus, you will never be too far from home with Home is Connected. Your new home is built with an industry leading array of smart home products that keep you connected with the people and place you value most! Cambridge Creek offers the best of both worlds with its quaint small-town charm yet big city convenience, with easy access to all of the desired locations for shopping, dining, parks, golf, hospitals, and more! The RACHEL is a 3/2 2 story plan with a 1 car garage. It features a spacious owner's bedroom! Kitchen has granite counters, large pantry, stainless steel appliances, lots of cabinet space and an eat in breakfast area. This home is an incredible value with all the benefits of new construction and a 10 yr. Home Warranty! USDA 100% financing available! Home is Connected includes programmable thermostat, Z-Wave door lock and wireless switch, touchscreen control devise, automation platform, video doorbell, and Echo Dot. *All home features are subject to change without notice. Internet service not included. Home and community information, including pricing, included features, terms, availability and amenities, are subject to change and prior sale at any time without notice. Square footage's are approximate. Pictures, photographs, colors, features, and sizes are for illustration purposes only and will vary from the homes as built. We are an equal housing opportunity builder. Call Cynthia Webb listing agent at 864 415-1064 to schedule an Appointment.
$319,900
508 Palmerston Piedmont, SC 29673
- Type:
- Other
- Sq.Ft.:
- n/a
- Status:
- Active
- Beds:
- 5
- Baths:
- 3.00
- MLS#:
- 1522495
- Subdivision:
- Cambridge Creek
ADDITIONAL INFORMATION
Introducing Cambridge Creek! This beautiful, tree-lined, community is centrally located between Greenville and Anderson, both areas feature shops, restaurants and amenities! Plus, you will never be too far from home with Home is Connected. Your new home is built with an industry. leading array of smart home products that keep you connected with the people and place you value most! Cambridge Creek offers the best of both worlds with its quaint small-town charm yet big city convenience, with easy access to all the desired locations for shopping, dining, parks, golf, hospitals, and more! This exquisite 5-bedroom, 3-bath (Hayden Plan) residence offers the perfect blend of modern amenities and timeless elegance. Enjoy spacious and comfortable living in 5 generously sized bedrooms, with 3.0 baths. Perfect for families or guests. The masterfully designed bathrooms feature top-notch finishes and fixtures, ensuring your daily comfort. The gourmet kitchen is a chef's delight, featuring stunning granite countertops that provide both beauty and durability. With the Tankless Hot Water Heater, say goodbye to cold showers! The tankless hot water heater ensures a constant supply of hot water on-demand.
- Type:
- Other
- Sq.Ft.:
- n/a
- Status:
- Active
- Beds:
- 3
- Lot size:
- 2.1 Acres
- Baths:
- 1.00
- MLS#:
- 1525374
ADDITIONAL INFORMATION
Perfect tranquil setting for your dream home. The lot boasts 2.1 acres of well-kept land with mature trees. Such a rare find in a super convenient location. Lots of options to either renovate the current mid-century house or start fresh with a new build of your own. The house is being sold as is and is not livable in its current state. At this time, it is being used for storage. Additional storage building conveys. There is public water access. Mobile homes and subdividing not allowed.
- Type:
- Single Family
- Sq.Ft.:
- 1,249
- Status:
- Active
- Beds:
- 3
- Lot size:
- 2.1 Acres
- Baths:
- 1.00
- MLS#:
- 20274187
ADDITIONAL INFORMATION
Perfect tranquil setting for your dream home. The lot boasts 2.1 acres of well-kept land with mature trees. Such a rare find in a super convenient location. Lots of options to either renovate the current mid-century house or start fresh with a new build of your own. The house is being sold as is and is not livable in its current state. At this time, it is being used for storage. Additional storage building conveys. There is public water access. Mobile homes and subdividing not allowed.
$336,940
506 Grantham Piedmont, SC 29673
- Type:
- Single Family
- Sq.Ft.:
- 2,175
- Status:
- Active
- Beds:
- 3
- Lot size:
- 0.18 Acres
- Year built:
- 2024
- Baths:
- 3.00
- MLS#:
- 20274168
- Subdivision:
- Woodglen
ADDITIONAL INFORMATION
Woodglen is a charming new community, located in the Award-winning Wren School district, just 3 minutes off I-85, Centrally located between Greenville and Anderson, conveniently 20 minutes to either area. Both cities well-known for their dining and entertainment options, the area has a true sense of community. Offering the serenity of being away from the city but conveniently close to all lakes, parks, mountains, or entertainment needed. Woodglen will have a community swimming pool, Pickleball Courts and a dressing cabana and offer several thoughtfully designed floor plans that feature superior craftsmanship and loaded with included features. With these combinations, Woodglen is sure to be the perfect place to call home! With these combinations, Woodglen is sure to be the perfect place to call home! The brand new Penwell floor plan is quickly becoming a customer favorite. With a spacious open concept design, it has all of the essentials you need to live comfortably. You are first greeted with a rocking chair style front porch. As you enter the home, you have a flex room that's perfect for a home office or formal dining room. Continue through the home and discover a kitchen that will make you say "WOW!" with its large kitchen island, granite countertops, stainless steel appliances including agas stove and a generously sized pantry. The kitchen is open to a spacious family room with its cozy gas logs. An 8x15 back patio with a fully sodded back yard, perfect for enjoying your morning coffee and hosting outdoor cookouts. Upstairs there are 4 spacious bedrooms, 3 with walk-in closets, an open loft space and your laundry room is conveniently located upstairs. You won't believe all the closet space in this home. The owner's suite bath is a dream with its tall double vanities, large 5' shower, a relaxing soaker tub and a huge walk-in closet.
$298,999
108 Rushing Creek Piedmont, SC 29673
- Type:
- Other
- Sq.Ft.:
- n/a
- Status:
- Active
- Beds:
- 3
- Lot size:
- 0.11 Acres
- Year built:
- 2006
- Baths:
- 2.00
- MLS#:
- 1525199
- Subdivision:
- Raven Hills
ADDITIONAL INFORMATION
Welcome home! This charming ranch-style residence is nestled within a gated neighborhood near Powdersville amenities and SC-153. Less than thirty miles from Clemson University! Boasting three bedrooms and two bathrooms, this residence is both comfy and cozy. Upon entry, you're greeted by an inviting open concept layout that seamlessly connects the Living Room, Kitchen, and Breakfast Area, which is ideal for both relaxation and entertainment. The Living Room includes an inset wall which is the perfect spot for your entertainment cabinet, bookshelves, or television. The spacious Kitchen is a cook's delight, featuring abundant counter space, perfect for meal preparation, ample cabinet space, and a generously sized pantry closet for all your storage needs. A convenient split bedroom plan ensures restful evenings, with the Master Suite to the right of the main hall and the other two bedrooms to the left. The expansive Master Suite, includes a bay window which is perfect for a reading nook, and an ensuite bathroom which is a tranquil oasis after a long day. On the other side of the home, you will find the two additional well-appointed bedrooms which could also be used as flex spaces. Convenience is key with a walk-in laundry room just off the garage, making chores a breeze. Monthly HOA dues include lawn maintenance which means you'll have more time to enjoy your outdoor spaces. Don't miss your chance to tour this inviting property. Schedule your showing today! Tenant Occupied 24 Hour Notice.
$425,000
409 Timber Piedmont, SC 29673
- Type:
- Other
- Sq.Ft.:
- n/a
- Status:
- Active
- Beds:
- 4
- Lot size:
- 2.28 Acres
- Year built:
- 1981
- Baths:
- 2.00
- MLS#:
- 1525167
ADDITIONAL INFORMATION
Do not miss out on this gorgeous home! Sitting at 2.28 acres, this spacious property is full of opportunity. The home sits in the quiet corner between Mountain Springs Road and Timber Road. The driveway is accessible from Mountain Springs Road. From Timber Road you will see the beautiful front yard and covered porch. This house has four bedrooms and two full baths. The main floor holds 3 bedrooms and both bathrooms, along with an open concept kitchen and living area that leads out to a deck looking over the spacious back yard. Below you can find a lovely patio featuring a variety of botanicals and a small fountain. From here you can enter the garage and basement (which are also accessible by the interior of the home). Inside the two-car garage you will see ample space including a separate storage room. Heading into the basement you will find the fourth bedroom and one of the many highlights of this home- an infrared sauna! While the home has public water access, another great feature to take note of is the well you may find in the back yard. Well water can be directly accessed inside in the kitchen, where you will discover a second faucet and basin. In the backyard you will also find a variety of bushes and trees, including blueberries, raspberries, blackberries, pecans, and kiwi. The ample backyard and side yards allow for a large garden, pool, or can even be an investment opportunity for a builder.
$219,900
104 Gayle Piedmont, SC 29673
- Type:
- Other
- Sq.Ft.:
- n/a
- Status:
- Active
- Beds:
- 3
- Lot size:
- 0.32 Acres
- Baths:
- 2.00
- MLS#:
- 1524958
- Subdivision:
- Rockvale
ADDITIONAL INFORMATION
Tucked away in a convenient location, this charming brick one-level home is a testament to affordability without compromise. Who says you can't have the good things at an affordable price (see updates below)? Step inside to discover modern updates tailored to today's discerning buyers. The freshly installed LVP floors set a stylish tone, complemented by the all new kitchen featuring sleek cabinets and elegant granite countertops. Both bathrooms boast tasteful tile showers, blending luxury with practicality. Practicality meets comfort with the addition of a new HVAC system ensuring optimal climate control. New windows flood the home with natural light, enhancing the inviting atmosphere. Situated just minutes away from key destinations, this home offers accessibility without sacrificing convenience. Just an 8-minute drive from Donaldson Center and a mere 12 minutes from downtown Greenville, it's the perfect opportunity to enjoy the good life without breaking the bank. Plus, with the Interstate only 5 minutes away, commuting is a breeze. This home has been renovated throughout. The list of updates includes: Roof, HVAC, tankless water heater, floors, tile showers, new cabinets & vanities, granite countertops, windows, wiring, plumbing, and paint (inside and out).
$130,000
1120 Old Bessie Piedmont, SC 29673
- Type:
- Other
- Sq.Ft.:
- n/a
- Status:
- Active
- Beds:
- 3
- Lot size:
- 0.28 Acres
- Year built:
- 1945
- Baths:
- 1.00
- MLS#:
- 1524189
ADDITIONAL INFORMATION
Investor Opportunity Awaits! Welcome to 1120 Old Bessie, where potential meets possibility. This three-bedroom, one-bathroom is nestled 4-minute away from Saluda River and shopping centers. Step inside to discover recent upgrades including a new water heater, HVAC system, and roof all installed in 2021. With these essential elements taken care of, your focus can shift to the vast canvas of interior space, waiting eagerly for your creative vision. Whether you're looking to renovate for resale or seeking a lucrative rental opportunity, 1120 Old Bessie holds the promise of a fruitful investment.
$304,900
507 Palmerston Piedmont, SC 29673
- Type:
- Other
- Sq.Ft.:
- n/a
- Status:
- Active
- Beds:
- 3
- Lot size:
- 0.15 Acres
- Year built:
- 2024
- Baths:
- 3.00
- MLS#:
- 1522021
- Subdivision:
- Cambridge Creek
ADDITIONAL INFORMATION
Welcome to Cambridge Creek! This beautiful, tree-lined, Pool, Cabana and Tot Lot community is centrally located between Greenville and Anderson, both feature an array of shops, restaurants and activities! Plus, you will never be too far from home with our Safe Haven Smart Home. Your new home is built with an industry leading array of smart home products that keep you safe and connected with the people and place you value most! Cambridge Creek offers the best of both worlds with its quaint small-town charm yet big city convenience, with easy access to all of the desired locations for shopping, dining, parks, golf, hospitals, and more! This active community is perfect for all lifestyles which is why Cambridge Creek is a perfect place to call home! This spacious Penwell floor plan offers an open kitchen featuring a walk-in pantry, spacious granite countertops with plenty of storage and stainless-steel appliances. From the kitchen opens a huge Great Room with lots of natural lighting; great for entertaining. Upstairs you will find the Owner's Suite has plenty of closet space, an impressive deluxe bath which has a separate walk-in 5' shower. This home has two other spacious bedrooms with walk-in closets in addition to a loft on the second floor. This is an incredible floor plan with all the benefits of new construction and a 2/10 Warranty! USDA 100% financing available!
$304,900
503 Palmerston Piedmont, SC 29673
- Type:
- Other
- Sq.Ft.:
- n/a
- Status:
- Active
- Beds:
- 4
- Lot size:
- 0.16 Acres
- Year built:
- 2024
- Baths:
- 3.00
- MLS#:
- 1521083
- Subdivision:
- Cambridge Creek
ADDITIONAL INFORMATION
Welcome to Cambridge Creek! This beautiful, tree-lined, Pool, Cabana and Tot Lot community is centrally located between Greenville and Anderson, both feature an array of shops, restaurants and activities! Plus, you will never be too far from home with our Safe Haven Smart Home. Your new home is built with an industry leading array of smart home products that keep you safe and connected with the people and place you value most! Cambridge Creek offers the best of both worlds with its quaint small-town charm yet big city convenience, with easy access to all of the desired locations for shopping, dining, parks, golf, hospitals, and more! This active community is perfect for all lifestyles which is why Cambridge Creek is a perfect place to call home! This spacious Penwell floor plan offers an open kitchen featuring a walk-in pantry, spacious granite countertops with plenty of storage and stainless-steel appliances. From the kitchen opens a huge Great Room with lots of natural lighting; great for entertaining. Upstairs you will find the Owner's Suite has plenty of closet space, an impressive deluxe bath which has a separate walk-in 5' shower. This homes has three other spacious bedrooms with walk-in closets. This is an incredible floor plan with all the benefits of new construction and a 2/10 Warranty! USDA 100% financing available!
$299,900
512 Palmerston Piedmont, SC 29673
- Type:
- Other
- Sq.Ft.:
- n/a
- Status:
- Active
- Beds:
- 4
- Lot size:
- 0.16 Acres
- Year built:
- 2024
- Baths:
- 3.00
- MLS#:
- 1522732
- Subdivision:
- Cambridge Creek
ADDITIONAL INFORMATION
Welcome to Cambridge Creek! This beautiful, tree-lined, Pool, Cabana and Tot Lot community is centrally located between Greenville and Anderson, both feature an array of shops, restaurants and activities! Plus, you will never be too far from home with our Safe Haven Smart Home. Your new home is built with an industry leading array of smart home products that keep you safe and connected with the people and place you value most! Cambridge Creek offers the best of both worlds with its quaint small-town charm yet big city convenience, with easy access to all of the desired locations for shopping, dining, parks, golf, hospitals, and more! This active community is perfect for all lifestyles which is why Cambridge Creek is a perfect place to call home! Upon entering the Belhaven floorplan you'll notice the flex room which has endless opportunities. The kitchen offers a stand alone island equipped with granite and great cabinet space from there opens a huge Great Room with lots of natural lighting; great for entertaining. Upstairs you will find the Owner's Suite has plenty of closet space and the master bath has a separate walk-in 5' shower. This homes has three other spacious bedrooms. This is an incredible floor plan with all the benefits of new construction and a 2/10 Warranty! USDA 100% financing available!
$324,200
600 Palmerston Piedmont, SC 29673
- Type:
- Single Family
- Sq.Ft.:
- 2,511
- Status:
- Active
- Beds:
- 5
- Year built:
- 2024
- Baths:
- 3.00
- MLS#:
- 20273808
- Subdivision:
- Cambridge Creek
ADDITIONAL INFORMATION
This exquisite 5-bedroom, 3-bath (Hayden Plan) residence offers the perfect blend of modern amenities and timeless elegance. Enjoy spacious and comfortable living in 5 generously sized bedrooms, with 3.0 baths. Perfect for families or guests. The masterfully designed bathrooms feature top-notch finishes and fixtures, ensuring your daily comfort. The gourmet kitchen is a chef's delight, featuring stunning granite countertops that provide both beauty and durability. With the Tankless Hot Water Heater, say goodbye to cold showers! The tankless hot water heater ensures a constant supply of hot water on-demand.
$299,900
223 Wharfdale Piedmont, SC 29673
- Type:
- Single Family
- Sq.Ft.:
- 1,995
- Status:
- Active
- Beds:
- 4
- Year built:
- 2024
- Baths:
- 3.00
- MLS#:
- 20273807
- Subdivision:
- Cambridge Creek
ADDITIONAL INFORMATION
Introducing Cambridge Creek! This beautiful, tree-lined, community is centrally located between Greenville and Anderson, both areas feature shops, restaurants and amenities! Plus, you will never be too far from home with Home is Connected. Your new home is built with an industry leading array of smart home products that keep you connected with the people and place you value most! Cambridge Creek offers the best of both worlds with its quaint small-town charm yet big city convenience, with easy access to all the desired locations for shopping, dining, parks, golf, hospitals, and more! This exquisite 4-bedroom, 2.5-bath residence offers the perfect blend of modern amenities and timeless elegance. Enjoy spacious and comfortable living in four generously sized bedrooms, with 2.5 baths. Perfect for families or guests. The masterfully designed bathrooms feature top-notch finishes and fixtures, ensuring your daily comfort. The gourmet kitchen is a chef's delight, featuring stunning granite countertops that provide both beauty and durability. With the Tankless Hot Water Heater, say goodbye to cold showers! The tankless hot water Heater ensures a constant supply of hot water on-demand.
$312,990
44 Joplin Piedmont, SC 29673
- Type:
- Other
- Sq.Ft.:
- n/a
- Status:
- Active
- Beds:
- 3
- Lot size:
- 0.19 Acres
- Year built:
- 2024
- Baths:
- 2.00
- MLS#:
- 1523196
- Subdivision:
- Woodglen
ADDITIONAL INFORMATION
Proposed Construction Opportunity! Personalize this home by visiting our design center to pick colors and options. Price is base price before options are added. Welcome to Woodglen! New craftsman-style homes in Piedmont, SC. Including ranch style and 2-story designs with open concept layouts and spacious first or second level primary suites, Woodglen is perfect for families of all sizes. Conveniently located a mile away from I-85 offering quick access to Easley, Greenville, Anderson and the rest of the upstate. Future amenities including a pool, cabana, pickleball courts and a playground. Plentiful outdoor activities nearby, including parks, hiking and fishing. Offering a private lifestyle with convenient amenities, Woodglen is an amazing place to call home! The Parker is main floor living at its best! Entering your Craftsman style home from your covered front porch or two car garage you have 2 bedrooms and a full bath adjacent to the spacious foyer. As you come into the living room, you will love how open and bright the room is with the vaulted ceilings and option to have a gas fireplace. Customize your chefs kitchen with features such as beautiful upgraded cabinetry, Quartz or granite countertops, oversized island, under cabinet lighting, and stainless steel appliances including a gas range. Off the breakfast area there is a patio with the option of a covered back porch or screened porch. The Primary Suite is right off the living room and features double sinks, large walk in closet and step in shower with options of tile or Roman shower with double showerheads. Upstairs there is a large bonus room with options of a walk in closet, full bath and even an additional bedroom. All our homes feature our Smart Home Technology Package including a video doorbell, keyless entry and touch screen hub. Our dedicated local warranty team is here for your needs after closing as well. Make your appointment today and make Woodglen your new home! **Up to $21,000 in Flex Cash available with use of our approved attorney. Ask how it can save you money!
$422,990
127 Ives Piedmont, SC 29673
- Type:
- Other
- Sq.Ft.:
- n/a
- Status:
- Active
- Beds:
- 3
- Lot size:
- 0.23 Acres
- Year built:
- 2024
- Baths:
- 3.00
- MLS#:
- 1523194
- Subdivision:
- Woodglen
ADDITIONAL INFORMATION
Welcome to Woodglen! New craftsman-style homes in Piedmont, SC. Including ranch style and 2-story designs with open concept layouts and spacious first or second level primary suites, Woodglen is perfect for families of all sizes. Conveniently located a mile away from I-85 offering quick access to Easley, Greenville, Anderson and the rest of the upstate. Future amenities including a pool, cabana, pickleball courts and a playground. Plentiful outdoor activities nearby, including parks, hiking and fishing. Offering a private lifestyle with convenient amenities, Woodglen is an amazing place to call home! This Craftsman style home features over 2800 square feet of functional living space. Upon entering the Drayton, you are greeted with a welcoming foyer that shows how open and bright the home is. Adjacent to the entry is a dedicated study with french doors making it a perfect home office. The formal dining room leads into the spacious and modern kitchen featuring beautiful light cabinetry and white Quartz countertops, tiled backsplash, double door pantry, center island, and stainless steel appliances including a gas range/oven and built in microwave. The extended breakfast nook leads out to the covered back porch which overlooks your large backyard making it a perfect place for summer cookouts. The airy family room features high ceilings and tall windows giving the room lots of natural light along with a gas fireplace for those cozy winter nights.Up the Oak staircase you come to your open loft space which is great for an extra living area. The spacious Primary Suite features double sinks, generous walk in closet and an amazing Roman tiled shower with double shower heads and a built in seat. Two additional bedrooms, both with walk in closets, full bath, and convenient upper-level laundry room complete the second floor. All our homes feature our Smart Home Technology Package including a video doorbell, keyless entry and touch screen hub. Our dedicated local warranty team is here for your needs after closing as well. This home will be complete this Summer so come by today for your personal tour and call Woodglen your new home. Up to $19,000 in Flex Cash available with use of our approved attorney. Ask how it can save you money.
$413,990
133 Ives Piedmont, SC 29673
- Type:
- Other
- Sq.Ft.:
- n/a
- Status:
- Active
- Beds:
- 3
- Lot size:
- 0.19 Acres
- Year built:
- 2024
- Baths:
- 3.00
- MLS#:
- 1523193
- Subdivision:
- Woodglen
ADDITIONAL INFORMATION
Welcome to Woodglen! New craftsman-style homes in Piedmont, SC. Including ranch style and 2-story designs with open concept layouts and spacious first or second level primary suites, Woodglen is perfect for families of all sizes. Conveniently located a mile away from I-85 offering quick access to Easley, Greenville, Anderson and the rest of the upstate. Future amenities including a pool, cabana, pickleball courts and a playground. Plentiful outdoor activities nearby, including parks, hiking and fishing. Offering a private lifestyle with convenient amenities, Woodglen is an amazing place to call home! The Craftsman style Cooper home with over 2300 square feet of living space is perfect for those wanting main floor living! Entering the home from your covered front porch into your spacious entry you have a bedroom and full bath directly to your left. Continuing down the hall, there is a formal dining room that leads into the open concept kitchen and living area which is perfect for entertaining. The large island in the kitchen allows for additional prep space and seating and other features of the kitchen include beautiful white cabinetry, white Quartz countertops, tile backsplash, under cabinet lighting and stainless steel appliances including a gas range/oven and built in microwave. The living room features high ceilings and tall windows giving the room tons of natural light along with a gas fireplace for cozy winter nights. Off the breakfast room is a covered porch with ceiling fan that looks out onto your backyard, perfect for summer cookouts. The Primary Suite is situated off the living room and features double vanities, a generous walk in closet, and beautiful tiled shower with built in seat. Up the Oak staircase there is a large bonus room that could be a perfect home office or extra living space along a third bedroom and full bath.There is also an area for additional storage space as well. All our homes feature our Smart Home Technology Package including a video doorbell, keyless entry and touch screen hub. Our dedicated local warranty team is here for your needs after closing as well. This home will be complete this Summer so make your appointment today and call Woodglen your new home. All incentives have been applied to price. This incentive is with the use of our approved attorney.
$358,990
46 Joplin Piedmont, SC 29673
- Type:
- Other
- Sq.Ft.:
- n/a
- Status:
- Active
- Beds:
- 4
- Lot size:
- 0.19 Acres
- Year built:
- 2024
- Baths:
- 3.00
- MLS#:
- 1523197
- Subdivision:
- Woodglen
ADDITIONAL INFORMATION
Proposed Construction Opportunity! Customize the home by visiting the design center to pick colors and options. Price listed is base price before options are added. Welcome to Woodglen! New craftsman-style homes in Piedmont, SC. Including ranch style and 2-story designs with open concept layouts and spacious first or second level primary suites, Woodglen is perfect for families of all sizes. Conveniently located a mile away from I-85 offering quick access to Easley, Greenville, Anderson and the rest of the upstate. Future amenities including a pool, cabana, pickleball courts and a playground. Plentiful outdoor activities nearby, including parks, hiking and fishing. Offering a private lifestyle with convenient amenities, Woodglen is an amazing place to call home! Offering over 2700 square feet thoughtfully crafted living space, the Augusta home caters to those seeking comfort and style. The covered front porch leads to a spacious foyer with an adjacent flex room that also gives the option for a dining room or dedicated office. The living room with large windows, high ceilings and optional gas fireplace lead into the open kitchen with options of cabinetry, Quartz or granite countertops, tile backsplash, under cabinet lighting along with a large island and stainless steel appliances including a gas range/oven and convection microwave. The breakfast area leads out to the patio which could be a covered or screened porch. The luxurious Primary Suite is located on the main level and features a generous walk in closet, double vanities, and step in shower which can be a tiled shower or even a Roman tiled shower with double showerheads. The laundry room is also located on the first floor for added convenience. Upstairs you have 3 additional bedrooms, all with walk in closets, a hall bath, and a bonus/game room space for that extra entertaining space. All our homes feature our Smart Home Technology Package including a video doorbell, keyless entry and touch screen hub. Our dedicated local warranty team is here for your needs after closing as well. Come by today for your personal tour and make Woodglen your new home. Up to $19,000 in Flex Cash available with use of our approved attorney. Ask how it can save you money.
$280,000
102 Jacqueline Piedmont, SC 29673
- Type:
- Other
- Sq.Ft.:
- n/a
- Status:
- Active
- Beds:
- 3
- Lot size:
- 0.35 Acres
- Year built:
- 1998
- Baths:
- 2.00
- MLS#:
- 1524046
- Subdivision:
- South Park
ADDITIONAL INFORMATION
All the space you need in this wonderful ranch style home! Come bring your rocking chairs and enjoy the front porch with large front yard. Home boasts both an open concept living room and dining room right off the kitchen. Spacious Bonus/ Rec. room is perfect for a play room, game room, gym or simply a second living space. Fully fenced back yard with a large deck and shed for additional storage is also included. Painting allowance possible with suitable offer. Don’t miss this one! Get your showing scheduled today!
$299,900
219 Slateford Piedmont, SC 29673
- Type:
- Other
- Sq.Ft.:
- n/a
- Status:
- Active
- Beds:
- 3
- Lot size:
- 0.19 Acres
- Year built:
- 2024
- Baths:
- 3.00
- MLS#:
- 1522480
- Subdivision:
- Dogwood Ridge
ADDITIONAL INFORMATION
Dogwood Ridge is a charming new community, tucked away, surrounded by mature trees, and located in the Award-winning Wren School district, just 4 minutes off I-85, Centrally located between Greenville and Anderson, conveniently 20 minutes to either area. Both cities well-known for their dining and entertainment options, the area has a true sense of community. Offering the serenity of being away from the city but conveniently close to all lakes, parks, mountains, or entertainment needed. Dogwood Ridge will have a community swimming pool and dressing cabana and offer several thoughtfully designed floor plans that feature superior craftsmanship and loaded with included features. With these combinations, Dogwood Ridge is sure to be the perfect place to call home! The brand new Penwell floor plan is quickly becoming a customer favorite. With a spacious open concept design, it has all of the essentials you need to live comfortably. You are first greeted with a rocking chair style front porch. As you enter the home, you have a flex room that's perfect for a home office or formal dining room. Continue through the home and discover a kitchen that will make you say "WOW!" with its large kitchen island, granite countertops, stainless steel appliances including agas stove and a generously sized pantry. The kitchen is open to a spacious family room with its cozy gas logs. An 8x15 back patio with a fully sodded back yard, perfect for enjoying your morning coffee and hosting outdoor cookouts. Upstairs there are 3 spacious bedrooms, 3 with walk-in closets, an open loft space and your laundry room is conveniently located upstairs. You won't believe all the closet space in this home. The owner's suite bath is a dream with its tall double vanities, large 5' shower, a relaxing soaker tub and a huge walk-in closet. An Impressive list of standard designer features including Low-maintenance Revwood Laminate Flooring throughout the downstairs, kitchen tile backsplash, tankless water heater and Architectural Shingles, exterior flood light, garage door opener with 2 remotes. Enjoy all the latest smart home technology devices so you'll never be too far from home. You'll appreciate all the Energy Saving benefits and a New Home Warranty for peace of mind. **Call the onsite, listing agent for details on how you can schedule your appointment today.
$284,500
406 Wallen Piedmont, SC 29673
- Type:
- Other
- Sq.Ft.:
- n/a
- Status:
- Active
- Beds:
- 3
- Lot size:
- 0.05 Acres
- Year built:
- 2024
- Baths:
- 3.00
- MLS#:
- 1522307
- Subdivision:
- Attenborough
ADDITIONAL INFORMATION
Presenting a new construction with three bedrooms, 2.5 baths, and a one-car garage. The defined foyer leads to an open layout featuring a kitchen, dining room, great room, and covered porch. The kitchen boasts LED lighting, pendant fixtures, upgraded cabinetry, backsplash, quartz countertops, and SS appliances. An elegant open stair rail staircase guides you to the second floor with an open loft, hall bath, two bedrooms, and a spacious walk-in laundry. The oversized primary bedroom at the back ensures privacy, featuring a large tiled walk-in shower and dual sinks. All baths include quartz countertops, upgraded cabinetry, and elevated fixtures. Main living areas showcase EVP flooring, and bedrooms feature soft carpet. The residence includes structured wiring and built-in pest control. Garages are finished with drywall, paint, electrical outlets, and lighting.
- Type:
- Other
- Sq.Ft.:
- n/a
- Status:
- Active
- Beds:
- 4
- Lot size:
- 0.24 Acres
- Year built:
- 2022
- Baths:
- 3.00
- MLS#:
- 1523687
- Subdivision:
- Bracken Woods
ADDITIONAL INFORMATION
Update! Seller is now offering $5,000.00 in Seller Concessions with an accepted offer!! Welcome HOME to this all brick home in beautiful Bracken Woods. Only a short drive to Donaldson Center or Michelin and then just a few more minutes to I-85 and Downtown Greenville. Offering open and spacious areas for living large. Granite countertops, Gas range and Stainless Steel appliances enhance the kitchen and large island for entertaining friends or family. Also on the main level is the Owner's Suite and 2 additional bedrooms with their own bathroom. Split floorplan offers more privacy. The additional space upstairs in this 1.5 story home includes a large bonus/recreational room and the 4th bedroom with full bath. So much flexibility with this floorplan. Picture yourself making memories in this one year old home on a lovely corner lot.

IDX information is provided exclusively for consumers' personal, non-commercial use, and may not be used for any purpose other than to identify prospective properties consumers may be interested in purchasing. Copyright 2024 Western Upstate Multiple Listing Service. All rights reserved.

Information is provided exclusively for consumers' personal, non-commercial use and may not be used for any purpose other than to identify prospective properties consumers may be interested in purchasing. Copyright 2024 Greenville Multiple Listing Service, Inc. All rights reserved.
Piedmont Real Estate
The median home value in Piedmont, SC is $305,000. This is higher than the county median home value of $152,900. The national median home value is $219,700. The average price of homes sold in Piedmont, SC is $305,000. Approximately 59.36% of Piedmont homes are owned, compared to 26.84% rented, while 13.8% are vacant. Piedmont real estate listings include condos, townhomes, and single family homes for sale. Commercial properties are also available. If you see a property you’re interested in, contact a Piedmont real estate agent to arrange a tour today!
Piedmont, South Carolina has a population of 6,155. Piedmont is more family-centric than the surrounding county with 36.95% of the households containing married families with children. The county average for households married with children is 29.16%.
The median household income in Piedmont, South Carolina is $45,686. The median household income for the surrounding county is $45,551 compared to the national median of $57,652. The median age of people living in Piedmont is 39.2 years.
Piedmont Weather
The average high temperature in July is 90.3 degrees, with an average low temperature in January of 29.7 degrees. The average rainfall is approximately 50.2 inches per year, with 2.2 inches of snow per year.
