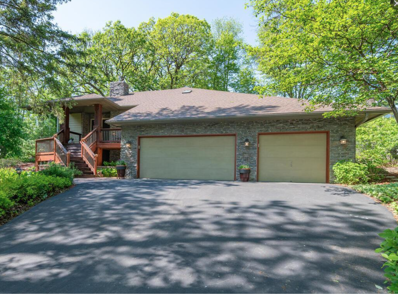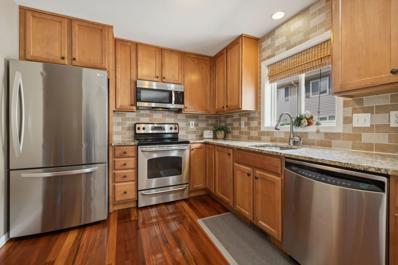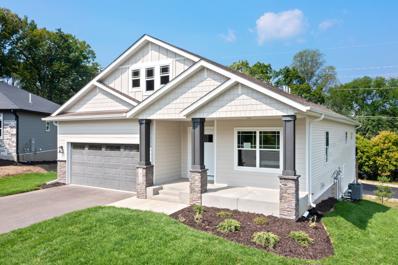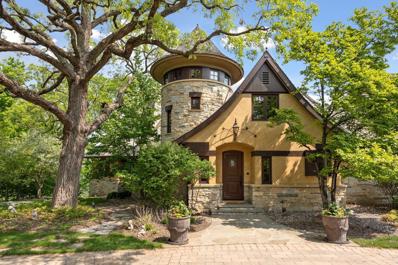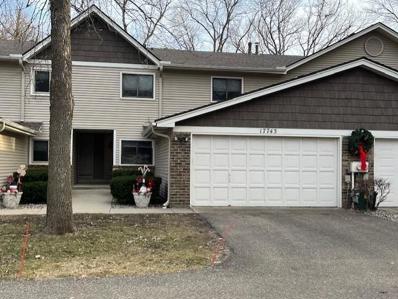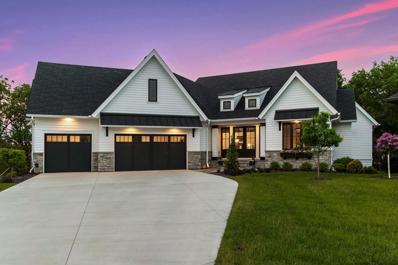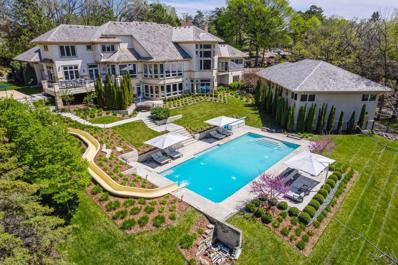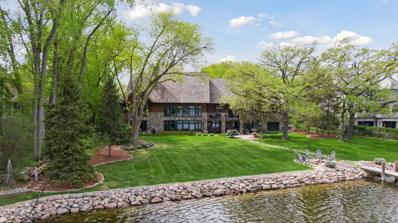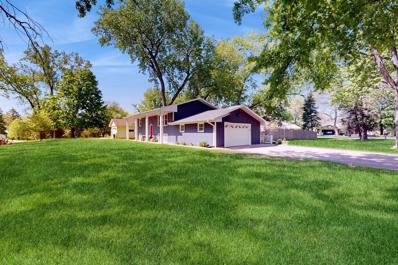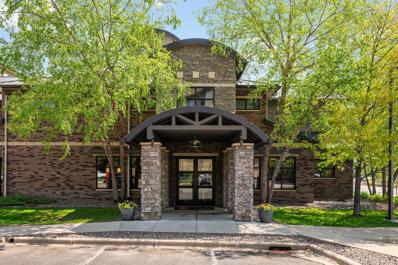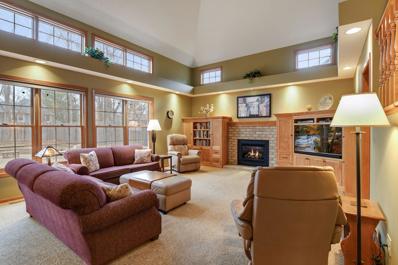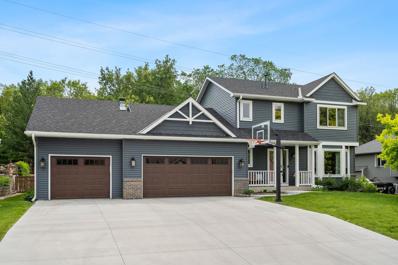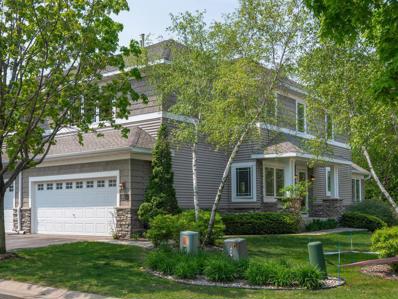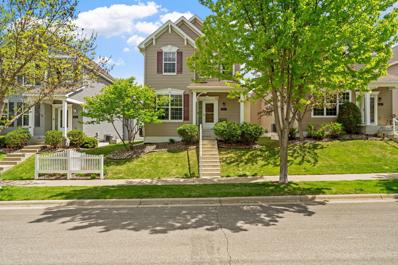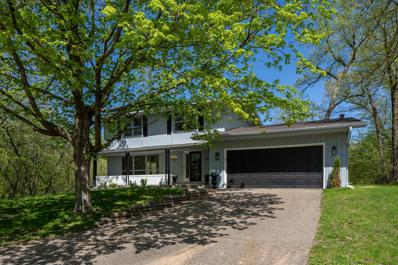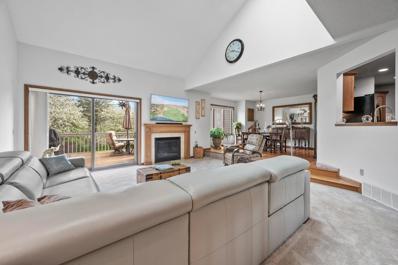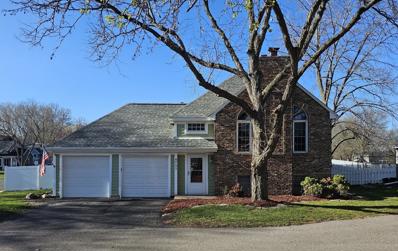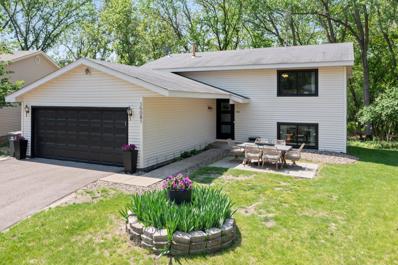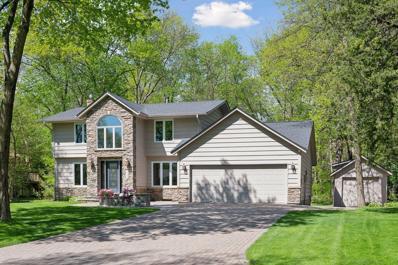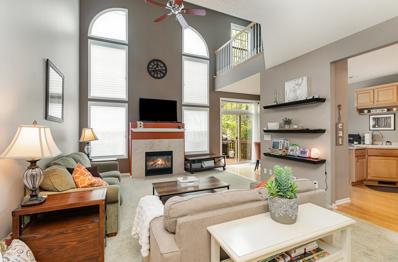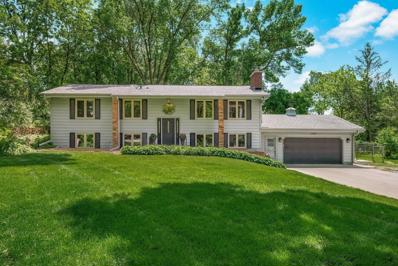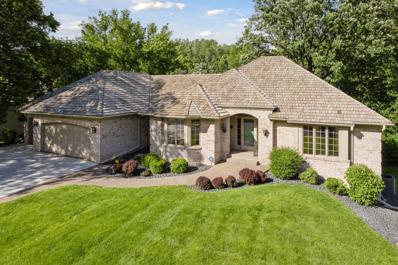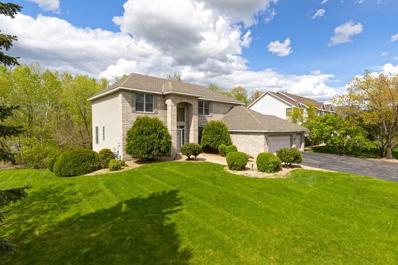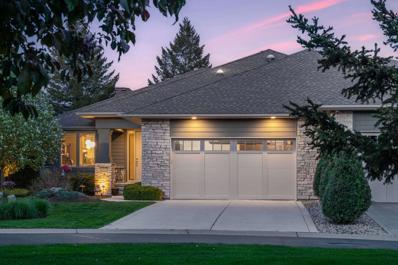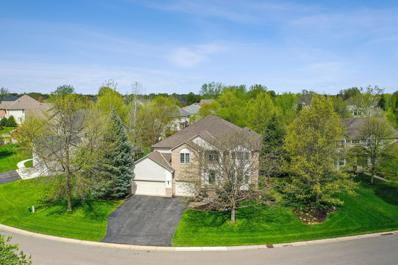Eden Prairie MN Homes for Sale
- Type:
- Single Family
- Sq.Ft.:
- 3,532
- Status:
- NEW LISTING
- Beds:
- 3
- Lot size:
- 0.86 Acres
- Year built:
- 1991
- Baths:
- 4.00
- MLS#:
- 6537352
- Subdivision:
- Topview Acres 5th Add
ADDITIONAL INFORMATION
This incredible 3 bedroom 4 bath home has been meticulously cared for and it shows throughout. So many wonderful amenities: Anderson windows, newer carpet, gas fireplace, surround sound, main level primary bedroom, sunporch, primary bath with steam shower, walk in closets in all bedrooms, ample room sizes, main level laundry room, freshly painted, main level office, central vac, many built ins, beautiful woodwork, sprinkler system, newer mechanical systems, plentiful storage areas, newer roof and many more over the top features. All of this AND conveniently located on a cul de sac. This home has an over sized lot of.86 acres full of stunning perennials for every season. You will love your paradise type yard with in-ground sprinkler system, fire pit, play house and abundant wildlife.
- Type:
- Townhouse
- Sq.Ft.:
- 1,450
- Status:
- NEW LISTING
- Beds:
- 3
- Lot size:
- 7.26 Acres
- Year built:
- 1995
- Baths:
- 3.00
- MLS#:
- 6523337
- Subdivision:
- Regency Parc
ADDITIONAL INFORMATION
Amazing condo located in Eden Prairie's Regency Parc development. Tucked away from the hustle and bustle, and near tranquil walking paths, this condo provides three bedrooms on one level, a spacious living room, an updated kitchen (all stainless steel appliances, granite countertops), bar area with backsplash, and thoughtful improvements and upgrades throughout. Updates since ownership include beautiful cherry wood plank flooring and new carpet and pad (Dec 2021); washer, dryer, refrigerator and storm door (2022); microwave, new elevated toilets and complete primary bathroom remodel (2023). Large crawl space/storage area is an unexpected bonus! Enjoy your sundrenched private front patio, picturesque walking paths and the development's outdoor shared pool (opens late May!). Conveniently located near many retail options, and great access to highways 169, 212, and 494. Your lower maintenance lifestyle awaits!
- Type:
- Single Family
- Sq.Ft.:
- 2,697
- Status:
- NEW LISTING
- Beds:
- 3
- Lot size:
- 0.23 Acres
- Year built:
- 2022
- Baths:
- 3.00
- MLS#:
- 6535360
- Subdivision:
- Eden Ridge
ADDITIONAL INFORMATION
Step into the "St. Croix Rambler," a harmonious blend of sophistication and comfort with its open floor plan and 9' ceilings, maximizing natural light. The main level boasts a spacious kitchen with a working pantry, a Great Room featuring a stone-faced fireplace, 2 bedrooms, 2 baths, a convenient main-floor laundry, and a versatile den. Descend to the finished lower level for a family room with a wet bar, an additional bedroom, and ample storage. This haven offers not just a home but a canvas for your dreams. Make it yours or customize your dream home in one of our prime locations. Welcome to a life of elegance and comfort.
$5,495,000
12535 Beach Circle Eden Prairie, MN 55344
- Type:
- Single Family
- Sq.Ft.:
- 9,404
- Status:
- NEW LISTING
- Beds:
- 5
- Lot size:
- 1.49 Acres
- Year built:
- 2004
- Baths:
- 6.00
- MLS#:
- 6469967
- Subdivision:
- The Cove
ADDITIONAL INFORMATION
Welcome to this stunning single-family home located at 12535 Beach Circle in the highly sought-after city of Eden Prairie, MN. Boasting an impressive 9,404 square feet, this luxurious residence offers a remarkable living experience in a prime location. As you step inside, you'll be greeted by an expansive interior featuring a spacious layout and high-end finishes throughout. The main level is designed for both relaxation and entertainment, with a grand living area, elegant dining space, and a gourmet kitchen equipped with top-of-the-line appliances. The primary bedroom suite provides a serene retreat, complete with a lavish en-suite bathroom and ample closet space. This home also features multiple additional bedrooms, offering flexibility for guests, a home office, or a personal gym. The lower level presents an ideal space for recreation and leisure, with a generous entertainment area, a private theater room, secondary kitchenette, wine bar and golf simulator space.
- Type:
- Townhouse
- Sq.Ft.:
- 2,100
- Status:
- NEW LISTING
- Beds:
- 3
- Lot size:
- 0.07 Acres
- Year built:
- 1988
- Baths:
- 2.00
- MLS#:
- 6536906
- Subdivision:
- Donnays Round Lake Estates
ADDITIONAL INFORMATION
Your search is over! Welcome home! Beautiful Town home in Private Wooded Setting! On the main level you will find the kitchen, dinning/living room and sliding glass door that leads out to the deck is perfect for entertaining. Upstairs you will find the two large bedrooms have spacious closets and lots of natural light as well. Retreat to the lower level to find a third bedroom. Large family room with a walk out to the private patio! Located steps away from parks and trails! Schedule your showing today!
$2,250,000
7051 Highland Court Eden Prairie, MN 55346
- Type:
- Single Family
- Sq.Ft.:
- 4,223
- Status:
- NEW LISTING
- Beds:
- 3
- Lot size:
- 0.4 Acres
- Year built:
- 2021
- Baths:
- 4.00
- MLS#:
- 6527380
- Subdivision:
- Highland Oaks
ADDITIONAL INFORMATION
Perfectly sited on a private lot with tree-top views, this luxurious home was Wooddale Builder’s model for the 2021 Artisan Home Tour. Delivering only the highest-quality amenities, exquisite craftsmanship and timeless design, you will enjoy main-level, maintenance-free living at its finest. Optimized for sophisticated entertaining and modern-day living, every detail and upgrade were incorporated into the home including white oak hardwood floors and exposed beams, a gorgeous Primary Suite with dressing room, Three-Season Porch with gas fireplace and a Chef’s Kitchen equipped with professional appliances from Wolf and Subzero. Mirroring the keen attention to detail from the main level, the lower level offers a second Family Room with a walk-up bar and built-in entertainment center, an Exercise Room and two Junior Bedroom suites. Walkout to a private, bluestone paver patio with gas fire pit and enjoy the masterful landscaping, towering trees and tranquility that surrounds you.
- Type:
- Single Family
- Sq.Ft.:
- 12,107
- Status:
- NEW LISTING
- Beds:
- 6
- Lot size:
- 3.18 Acres
- Year built:
- 1995
- Baths:
- 7.00
- MLS#:
- 6535130
- Subdivision:
- Bell Oaks Estate 8th Add
ADDITIONAL INFORMATION
Fantastic pinnacle of luxury nestled across 3.18 acres of the beautiful rolling hills of the Minnesota Valley in an exclusive gated community of Eden Prairie. The property radiates sophistication in every aspect; from its striking architecture, spacious open floor plan, and meticulous craftsmanship- no detail has been spared. This exceptional home is ideal for both living and entertaining. It boasts a chef's kitchen complete with top-of-the-line appliances, ample countertop workspace, and floor to ceiling windows.?Unrivaled in luxury, the house flaunts extraordinary custom features comparable to owning your very own private country club. Everything from a resort-sized outdoor swimming pool with water features and water slide, tennis court, in ground trampoline, indoor full sized sport court and movie theatre. Elevate your evenings on the outdoor patio or by the fire pit. Close to popular shopping in Eden Prairie and an easy commute to Minneapolis or surrounding communities.
$3,500,000
6941 Beach Road Eden Prairie, MN 55344
- Type:
- Single Family
- Sq.Ft.:
- 6,999
- Status:
- NEW LISTING
- Beds:
- 4
- Lot size:
- 1.03 Acres
- Year built:
- 1998
- Baths:
- 6.00
- MLS#:
- 6528352
- Subdivision:
- The Cove
ADDITIONAL INFORMATION
The JEWEL of Bryant lake! Exquisite 4 bed 6 bath 5 car rambler. Rare opportunity nestled along the serene shores to indulge in lakeside luxury seamlessly blending tranquility, natural beauty, and endless full recreational opportunities. Boasting 167ft of direct level lake front, this home epitomizes waterfront living at its finest. The heart of this home has expansive living areas featuring 4FP's, soaring 24ft ceilings w/oversized windows that flood the space w/natural light creating an ambiance year-round. Gourmet kitchen is a chef's delight w/top of the line appliances, custom cabinetry and center island ideal for culinary endeavors/casual dining. Pamper yourself in the spa like ML primary bed/bath sure to please fussy buyers. Additional bedrooms/suites offer comfort/privacy for family/guests ensuring everyone has their own slice of paradise. Buyers will love the sprawling backyard for entertaining all w/lush Bachman's landscaping. 75ft permanent dock/2 slips. View 2 Virtual tours.
- Type:
- Single Family
- Sq.Ft.:
- 2,658
- Status:
- NEW LISTING
- Beds:
- 4
- Lot size:
- 0.41 Acres
- Year built:
- 1965
- Baths:
- 2.00
- MLS#:
- 6537089
- Subdivision:
- Topview Acres 2nd Add.
ADDITIONAL INFORMATION
A unique take on the classic split-level! This stunning 4 bed, 2 bath home, located on a huge corner lot in a cul-de-sac, offers fantastic family and mud room additions, spacious gathering areas, and abundant natural light throughout. The updated kitchen boasts a large peninsula, quartz countertops, and beautiful natural hardwood floors. Enjoy the extra-large fenced-in backyard on a lightly wooded lot, perfect for entertaining on the expansive 24x12 deck. With a new roof, siding, washer/dryer, and kitchen appliances all less than a year old, this home is truly turn-key. Conveniently located with easy access to the highway, shopping, and restaurants. Don't miss out—schedule a showing today
- Type:
- Low-Rise
- Sq.Ft.:
- 1,243
- Status:
- NEW LISTING
- Beds:
- 2
- Lot size:
- 3.01 Acres
- Year built:
- 2003
- Baths:
- 2.00
- MLS#:
- 6526576
- Subdivision:
- Cic 1385 Southwest Station Condo
ADDITIONAL INFORMATION
Discover luxury living in this stunning 2 bed, 2 bath corner condo, now available in the highly sought-after Southwest Station main building, complete with clubhouse access. This elegant condo boasts a spacious kitchen, three walk-in closets, a relaxing soaking tub, crown molding throughout. and a corner balcony, perfect for relaxation and entertaining. Residents of Southwest Station enjoy a wealth of amenities, including a fitness center, tanning salon, indoor racquetball and basketball courts, free storage, garage parking, a party room, and a beautiful courtyard. Don't miss the opportunity to make this exceptional home yours and enjoy all the amazing amenities Southwest Station has to offer!
- Type:
- Single Family
- Sq.Ft.:
- 3,106
- Status:
- NEW LISTING
- Beds:
- 4
- Lot size:
- 0.26 Acres
- Year built:
- 1988
- Baths:
- 3.00
- MLS#:
- 6467475
- Subdivision:
- Westover Woods
ADDITIONAL INFORMATION
Delightfully designed, this unique home with all it's great updates will make you smile! Spacious foyer leads to the lovely great room with vaulted 2 story ceiling and transom windows bringing in lots of natural light. Top quality remodeled center island kitchen with comfortable cork floors, granite counters, tile backsplash, and custom cabinetry. New Pella sliding door leads from main floor dinette onto new composite ground level deck overlooking lovely landscaped and fenced yard with patio, firepit and fountain. Open switch-back staircase overlooks the great room and leads to 4 bedrooms up including a wonderful owner's suite with completely remodeled bath including custom dual sink vanity, separate tub and shower and heated tile floors. Spacious finished lower level family room plus room to expand. This delightful home has been lovingly maintained and updated with quality materials and workmanship; you'll love it!
- Type:
- Single Family
- Sq.Ft.:
- 2,300
- Status:
- NEW LISTING
- Beds:
- 4
- Lot size:
- 0.24 Acres
- Year built:
- 1992
- Baths:
- 4.00
- MLS#:
- 6529024
- Subdivision:
- Glenshire
ADDITIONAL INFORMATION
Who wouldn't want to live on Sunshine Drive? This home is as cheery as its street's name. 4 beds, 4 baths, and 4 car garage (3rd stall is tandem - perfect for a boat!) So many updates within the last few years; new windows, siding, garage doors, concrete driveway, stamped concrete patio with pergola, updated bathrooms including the private primary. Kitchen features stainless appliances, double oven, and Culligan reverse osmosis water filtration. The backyard provides a wonderful retreat complete with homegrown apples and the opportunity to get active with the regional trail system steps away.
- Type:
- Townhouse
- Sq.Ft.:
- 2,631
- Status:
- NEW LISTING
- Beds:
- 4
- Lot size:
- 0.07 Acres
- Year built:
- 2003
- Baths:
- 4.00
- MLS#:
- 6535894
- Subdivision:
- Hennepin Village
ADDITIONAL INFORMATION
Wonderful end-unit Townhome features 3 Bedrooms on one level, open flr plan, cherry hardwood flrs & cabinetry & Sun Rm with exceptional private wooded view! Grand 2-Story Living Rm has stone gas fireplace & windows capturing the wooded view. Adjacent to Living Rm is the Dining Area & Kitchen, complete w/granite c-tops, ss appls & ctr island w/breakfast seating. Patio dr leads to vaulted Sun Rm which opens to 10x08 Deck, again with wooded view! French drs open to ML Office. UL Primary Suite incl private Full Bath w/dual sink vanity, jetted tub, sep shower & walk-in closet. UL also incl 2 more Bdrms, Full Bath & Laundry. Walk-out LL has generous Family Rm, 4th Bdrm, Full Bath, Walk-in closet & add’l Storage Area. Patio dr from Family Rm leads out to concrete Patio. Updated HVAC system. Shared amenities of Association incl heated in-ground pool, 2 playgrounds (one directly across from Home!), picnic shelter/Pergola & other common areas. Easy access to Cty Rd 61/Flying Cloud Dr & Hwy 212.
- Type:
- Single Family-Detached
- Sq.Ft.:
- 2,808
- Status:
- NEW LISTING
- Beds:
- 4
- Lot size:
- 0.08 Acres
- Year built:
- 2011
- Baths:
- 4.00
- MLS#:
- 6535890
- Subdivision:
- Eagle Ridge At Hennepin Village Five
ADDITIONAL INFORMATION
4 Bedroom Detached Townhome in Amazing Eden Prairie Location. 3 Bedroom Upper level with Bonus Loft. Spacious Primary Suite with Large Walk-in Closet. Main Level Office. Numerous Upgrades to Home. Reclaimed Barnwood Hardwood Floors, Backing Splashes and Accent Tile, Brand New Oak Staircase and Landings, New LVP Kitchen Flooring - 2024, New Reseller - 2023, California Closets In Master Condition, Water Softener, Whole House Air Exchanger, New Water Heater - 2023. Humidifier Blinds Whole House. Private Community with Lawn and Snow Removal Included in Monthly Duties. Shared Amenities with Pool and Playground. Award Winning Schools, Parks, Shopping, Restaurants. Whole House
- Type:
- Single Family
- Sq.Ft.:
- 2,982
- Status:
- NEW LISTING
- Beds:
- 4
- Lot size:
- 0.53 Acres
- Year built:
- 1971
- Baths:
- 4.00
- MLS#:
- 6535114
- Subdivision:
- Hillcrest Courts 2nd Add
ADDITIONAL INFORMATION
Another quality turn key remodel by Davis Homes LLC. This remarkable home combines modern luxury with timeless elegance. Meticulously remodeled, every detail exudes high-end craftsmanship and exquisite taste. The large kitchen with its’ oversized windows brings plenty of sunlight and stands as the centerpiece, featuring a striking quartz waterfall counter and top-of-the-line stainless steel appliances, 42” cabinets, and beverage center. Main floor & upper level have beautifully refinished hardwoods. With 4 beds and 4 beautiful bathrooms, including a gorgeous primary with ensuite, this home offers ample space for relaxation and entertaining. Discover a private backyard oasis, complete with a deck and patio ideal for outdoor entertaining or simply basking in the natural beauty of the surroundings. This home offers the perfect blend of luxury, comfort, and quick access to all major roads. Don't miss this opportunity to own a slice of paradise in EP. Welcome Home to 7001 Center Drive!!
- Type:
- Townhouse
- Sq.Ft.:
- 2,951
- Status:
- NEW LISTING
- Beds:
- 3
- Lot size:
- 0.06 Acres
- Year built:
- 1987
- Baths:
- 4.00
- MLS#:
- 6529206
- Subdivision:
- Arbor Glen 2nd Add
ADDITIONAL INFORMATION
Step into comfort and convenience in this charming townhouse nestled in Eden Prairie. The main level features vaulted ceilings and an open floorplan with deck access, making it ideal for entertaining. Enjoy the warmth of two fireplaces, including one in the lower level family room, and the serenity of a spacious primary suite with walk-in closet. The association offers worry-free living by handling lawn care, outside maintenance, snow removal, and sanitation. Embrace the allure of bright, roomy interiors and beautiful landscaping, making every day a retreat. Located near Bryant Lake Regional Park, Willow Park, Bent Creek Golf Club, shopping, schools, and freeway access. Welcome home!
- Type:
- Single Family
- Sq.Ft.:
- 1,800
- Status:
- NEW LISTING
- Beds:
- 4
- Lot size:
- 0.15 Acres
- Year built:
- 1983
- Baths:
- 2.00
- MLS#:
- 6535229
- Subdivision:
- Ridgewood West 2
ADDITIONAL INFORMATION
Come and visit this wonderfully located 4BR 2BA home adjacent to Cumberland Park. A short drive away from countless retail amenities, restaurants, entertainment options, as well as major freeway access. The area boasts numerous walking & biking trails, including the Purgatory Creek Trail to nearby Staring Lake. The current owner has performed numerous upgrades in the last 4 years totaling over 50k & including: privacy fence, windows, roof, AC, furnace, etc.
- Type:
- Single Family
- Sq.Ft.:
- 1,812
- Status:
- NEW LISTING
- Beds:
- 4
- Lot size:
- 0.22 Acres
- Year built:
- 1973
- Baths:
- 2.00
- MLS#:
- 6534334
- Subdivision:
- Edenvale 07th Add
ADDITIONAL INFORMATION
This move-in ready split-level residence is nestled serenely on a quiet street, offering picturesque views. Open floor plan is ideal for entertaining, featuring a spacious living room with backyard views. The fantastic kitchen boasts stainless steel appliances, a peninsula with breakfast bar seating, and an adjoining informal dining room with deck access. Upstairs, two bedrooms provide comfortable living, with one offering walk-thru access to the full bathroom. The expansive walk-out lower level hosts a family room, two additional bedrooms, and a three-quarter bathroom. Attached heated 2-car garage. Enjoy outdoor living on the backyard deck or front patio. Recent updates include a new furnace, A/C unit, water heater, refrigerator, dishwasher, and washer, as well as four Andersen windows, a sliding door, and a front door. New LVP flooring upstairs and fresh carpet in the bedrooms add to the appeal. Located near parks, walking trails, and within a top-notch school district.
- Type:
- Single Family
- Sq.Ft.:
- 3,032
- Status:
- NEW LISTING
- Beds:
- 4
- Lot size:
- 0.65 Acres
- Year built:
- 1974
- Baths:
- 3.00
- MLS#:
- 6535055
- Subdivision:
- Cedar Forest 1st Add
ADDITIONAL INFORMATION
Wonderfully convenient EP location, quiet dead end ST, beautiful private .65ac lot. Not your 1970's home! Step into a beautifully remodeled & expanded home to accommodate an open Kitchen/Grt room + main fl. Sun room overlooking a lge beautiful private yd. Enjoy bug free evenings in the screened porch just off the Kitchen & Sun rm. Enjoy many upgrades made over time that have transformed this home into features and amenities desired today. Hickory flooring thru out main fl., new trim and molding, newer windows bring in the natural light to enjoy the pristinely natural setting. Retreat to the 24 x 12 Primary Br w/lovely updated bath plus add. 3 large Brs up. 2020 Roof, Htd Xtra deep garage, 11 x 25 workshop/shed, paver driveway and patios. main fl. laundry and half bath. Center Island kitchen & all rooms enjoying space & views of the spectacular lot. See supp. Private well for irrigation. City access to Riley Cr. across the street. One mile to Lk Riley trail & park .
- Type:
- Townhouse
- Sq.Ft.:
- 2,347
- Status:
- NEW LISTING
- Beds:
- 3
- Lot size:
- 0.04 Acres
- Year built:
- 2001
- Baths:
- 4.00
- MLS#:
- 6524909
- Subdivision:
- Heritage Place
ADDITIONAL INFORMATION
Welcome to 9369 Rath Place, Eden Prairie, MN! This stunning townhome offers 3 beds, 4 baths, and a 2-car garage with over 2300 finished square feet. The main level opens to a spacious living room with vaulted ceilings, kitchen & dining room with hardwood floors leading to a deck with backyard views, and a half bathroom. Upstairs, the owner's suite boasts large bedroom with vaulted ceilings, a private bath en-suite with double sinks, and a walk-in closet. The upper level also includes a 2nd bedroom, full bathroom, large loft space, & laundry room. The fully finished lower level has a family room, 3rd bedroom, a 3rd full bathroom, and storage. Enjoy the convenience of being minutes away from picturesque parks like Lake Riley Park and golf courses in every direction! This home combines the tranquility of suburban living with the convenience of urban amenities with its amazing location giving great access to shopping, restaurants, & highways. Don't miss this opportunity!
- Type:
- Single Family
- Sq.Ft.:
- 2,644
- Status:
- Active
- Beds:
- 5
- Lot size:
- 0.75 Acres
- Year built:
- 1963
- Baths:
- 3.00
- MLS#:
- 6533140
- Subdivision:
- Nottingham Forest
ADDITIONAL INFORMATION
This nicely updated home sits on a beautiful private 0.75 acre lot. The home features a great layout with bright sun-filled rooms, vaulted ceilings, and hardwood floors. Enjoy the spacious kitchen with a new Viking cooktop and large pantry. The generously sized formal dining room is perfect for entertaining or cozy up in front of one of 2 wood burning fireplaces. Many updates including newer windows, updated bathrooms with beautiful tile, newer mechanicals, and more!
- Type:
- Single Family
- Sq.Ft.:
- 4,107
- Status:
- Active
- Beds:
- 4
- Lot size:
- 0.45 Acres
- Year built:
- 1987
- Baths:
- 3.00
- MLS#:
- 6519890
- Subdivision:
- Cardinal Creek 2nd Add
ADDITIONAL INFORMATION
Enjoy main level living on 1/2 acre lot with wooded views in sought-after Cardinal Creek neighborhood! You'll appreciate the natural wood trims & classic feel of the home! The layout on the main level allows flexible living, with large Family & Living Rooms, formal and informal Dining areas, Mudroom/Laundry with drop zone & of course, expansive Owners' Suite with private bath & 2 walk in closets! Soak in the natural light while relaxing in the Sunroom, overlooking maintenance free deck & fantastic landscaped yard! The walkout lower level features multiple areas to entertain, play games or viewing parties. Find many options with 3 HUGE bedrooms, offering spaces for family, guests or office/work from home environment. You'll never lack for storage in enormous unfinished area. Brick exterior & shake roof provides low-maintenance & long-term ease. Convenient neighborhood trail for walks or hiking & great location with quick access to golf, schools, shopping, highways and so much more!
- Type:
- Single Family
- Sq.Ft.:
- 4,551
- Status:
- Active
- Beds:
- 5
- Lot size:
- 0.41 Acres
- Year built:
- 2001
- Baths:
- 4.00
- MLS#:
- 6532126
- Subdivision:
- Settlers Ridge
ADDITIONAL INFORMATION
Meticulously maintained home perfectly nestled on a 0.41-acre corner lot in the highly desired Settlers Ridge neighborhood with no detail overlooked! Exquisite open flr plan w/formal & informal dining, tons of natural light pouring in, soaring high ceilings, gleaming hrdwd flrs, cozy fireplace, luxurious, vast primary BD suite w/sitting room, custom cabinetry, huge gourmet kitchen w/island, ample storage throughout & 4 spacious bedrooms on one level + BD in lower lvl that walks out to your serene, private backyard w/beautiful mature trees & lush landscaping – it’s your own secluded oasis! You’ll love the amazing neighborhood htd pool, basketball court & playground. Impressive features & finishes throughout, vast welcoming foyer, main floor office & laundry & truly an exceptional 4,551sqft of beautiful living space in a convenient location–close to parks, trails, schools, shopping, restaurants & more! This remarkable home is made for entertaining and is sure to exceed your expectations!
- Type:
- Townhouse
- Sq.Ft.:
- 3,479
- Status:
- Active
- Beds:
- 3
- Lot size:
- 0.19 Acres
- Year built:
- 2014
- Baths:
- 3.00
- MLS#:
- 6530500
- Subdivision:
- Enclave 2nd Add
ADDITIONAL INFORMATION
Discover luxury single-level living in the Enclave development in Eden Prairie! This townhome features a main floor owner’s suite with an ensuite bathroom, office, large kitchen, and laundry—ideal for one-level living. Entertain guests in the screened back porch, deck, and patio during the summer months. The lower level offers two large bedrooms, a full bathroom, a family room and high ceilings—perfect for guests or family to have their own space while visiting. Located on a private cul-de-sac with beautifully landscaped grounds, this home offers an open floor plan for easy guest entertainment and comfortable living with a cozy gas fireplace. The HOA maintains the grounds and streets, ideal for those wishing to travel during Minnesota winters. Conveniently located just 10 minutes from all Eden Prairie amenities, enjoy tranquility and prime location in your next home! Take a look at your next home!
- Type:
- Single Family
- Sq.Ft.:
- 6,038
- Status:
- Active
- Beds:
- 6
- Lot size:
- 0.34 Acres
- Year built:
- 2002
- Baths:
- 4.00
- MLS#:
- 6532622
- Subdivision:
- Oakparke Estates 2nd Add
ADDITIONAL INFORMATION
Spectacular 6 bedroom home situated on a one of a kind lot in the Oakparke Estates neighborhood of Eden Prairie! This executive home has been meticulously maintained inside & out by the original owners/designers. The main level welcomes you into a grand foyer, both formal & informal dining and living rooms, an eat in kitchen, bedroom or office, full bathroom & laundry/mudroom. Desirable floorplan with 4 bedrooms on the upper level plus a French door executive style office/flex room. The expansive lower level is ready for your entertaining boasting a theater, multiple billiards spaces, large wet bar, craft/flex room, 6th bedroom & spa like ¾ bathroom. 3 car insulated garage with EV outlet. New heat pump. The backyard will become your own private oasis with multi-tier deck, patio & pond views. Convenient Eden Prairie location close to regional & private airports, golf courses, shopping, and restaurants. Near Riley Creek Conservation Area, trails and Lake Riley beach.
Andrea D. Conner, License # 40471694,Xome Inc., License 40368414, AndreaD.Conner@Xome.com, 844-400-XOME (9663), 750 State Highway 121 Bypass, Suite 100, Lewisville, TX 75067

Xome Inc. is not a Multiple Listing Service (MLS), nor does it offer MLS access. This website is a service of Xome Inc., a broker Participant of the Regional Multiple Listing Service of Minnesota, Inc. Open House information is subject to change without notice. The data relating to real estate for sale on this web site comes in part from the Broker ReciprocitySM Program of the Regional Multiple Listing Service of Minnesota, Inc. are marked with the Broker ReciprocitySM logo or the Broker ReciprocitySM thumbnail logo (little black house) and detailed information about them includes the name of the listing brokers. Copyright 2024, Regional Multiple Listing Service of Minnesota, Inc. All rights reserved.
Eden Prairie Real Estate
The median home value in Eden Prairie, MN is $457,750. This is higher than the county median home value of $289,200. The national median home value is $219,700. The average price of homes sold in Eden Prairie, MN is $457,750. Approximately 70.37% of Eden Prairie homes are owned, compared to 25.91% rented, while 3.72% are vacant. Eden Prairie real estate listings include condos, townhomes, and single family homes for sale. Commercial properties are also available. If you see a property you’re interested in, contact a Eden Prairie real estate agent to arrange a tour today!
Eden Prairie, Minnesota has a population of 63,660. Eden Prairie is more family-centric than the surrounding county with 36.1% of the households containing married families with children. The county average for households married with children is 33.56%.
The median household income in Eden Prairie, Minnesota is $103,426. The median household income for the surrounding county is $71,154 compared to the national median of $57,652. The median age of people living in Eden Prairie is 40.2 years.
Eden Prairie Weather
The average high temperature in July is 83.1 degrees, with an average low temperature in January of 7.2 degrees. The average rainfall is approximately 31.7 inches per year, with 53.9 inches of snow per year.
