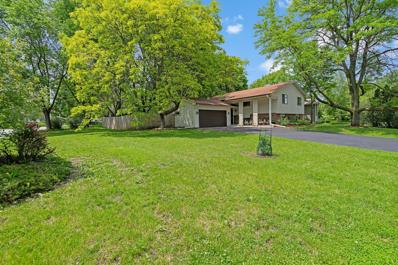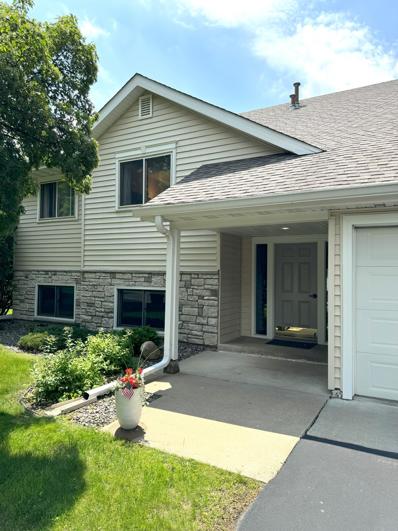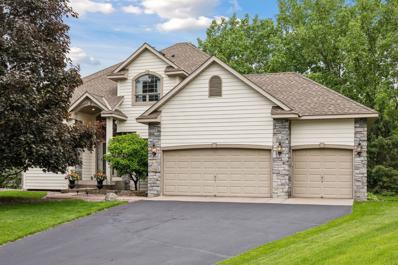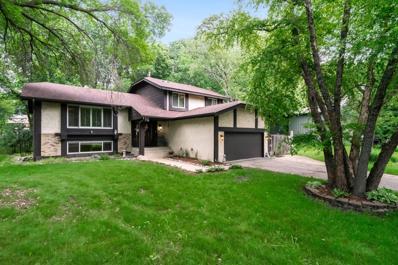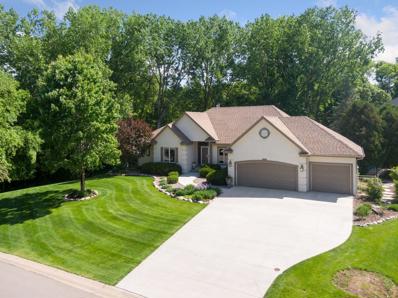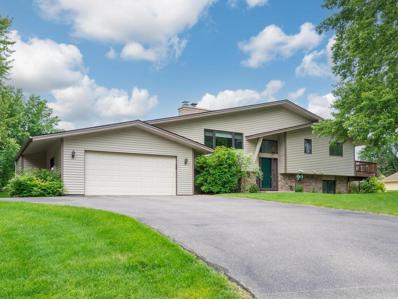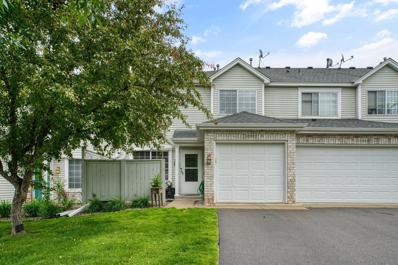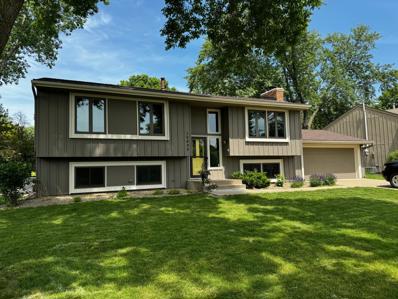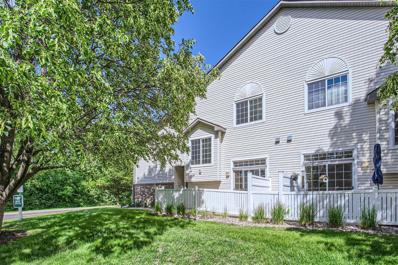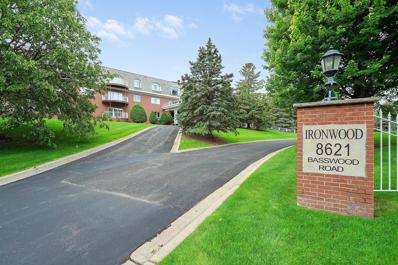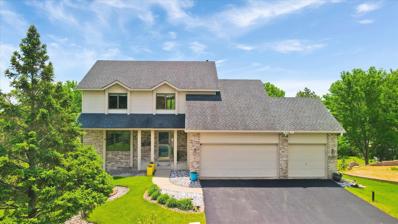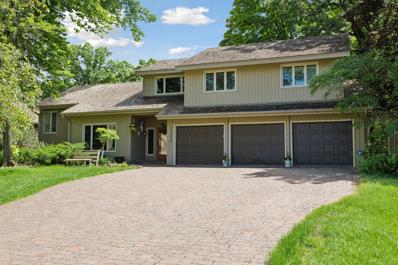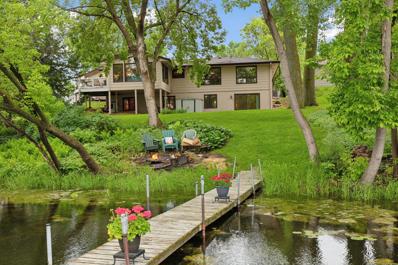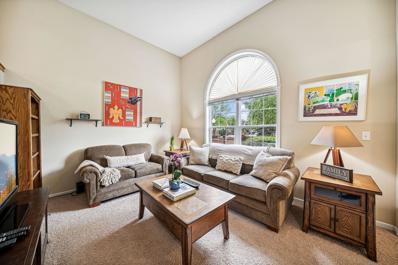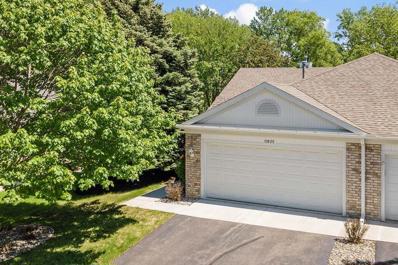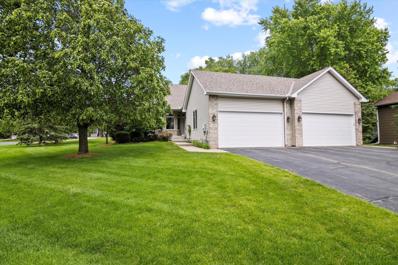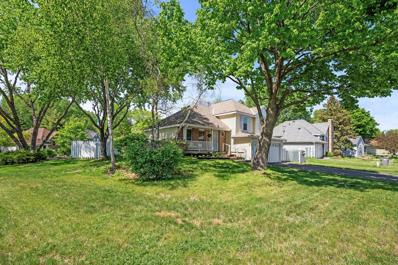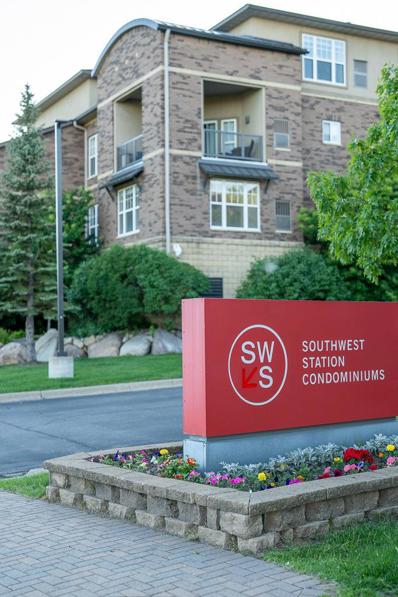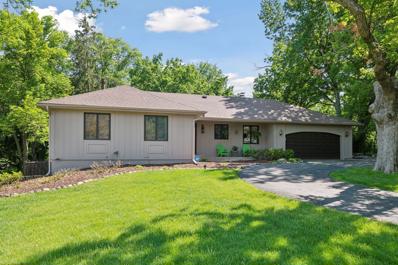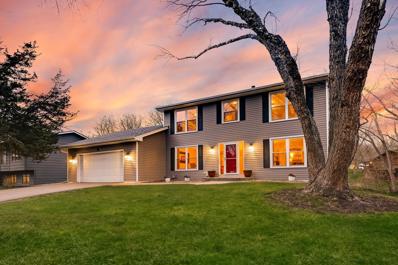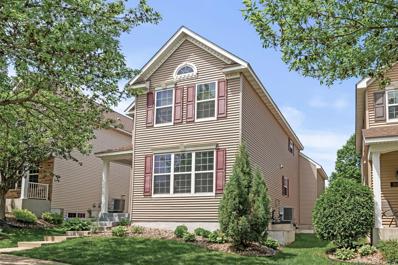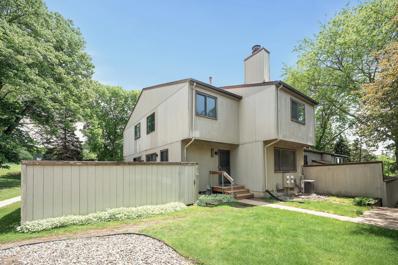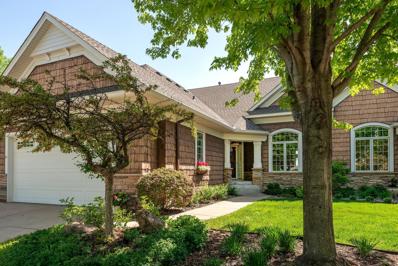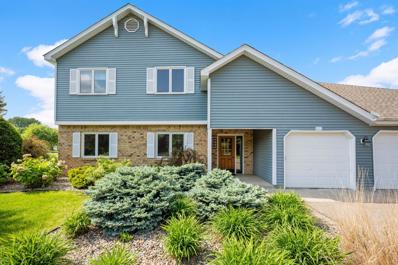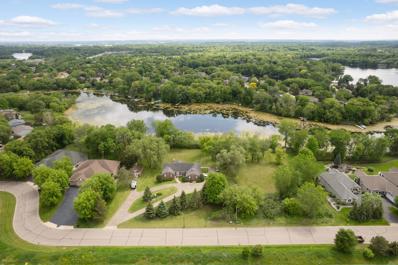Eden Prairie MN Homes for Sale
- Type:
- Single Family
- Sq.Ft.:
- 2,076
- Status:
- Active
- Beds:
- 5
- Lot size:
- 0.31 Acres
- Year built:
- 1978
- Baths:
- 2.00
- MLS#:
- 6546846
- Subdivision:
- Hidden Ponds 2nd Add
ADDITIONAL INFORMATION
This beautifully appointed home, nestled in the picturesque Eden Prairie neighborhood, boasts a sharp three-level split design and offers a multitude of amenities perfect for comfortable living and new the mechanical systems. A wonderfully renovated kitchen, which combines both style and functionality to create a space that is as practical as it is beautiful. The baths are modern and up-to-updated. The spacious layout of this home features three well-sized upper bedrooms. The living room is a highlight, showcasing impressive 12-foot ceilings and a full wall of windows that flood the space with natural light and offer picturesque views of the private backyard. Situated close to parks, lakes, and trails, with downtown Chanhassen just a few minutes away, residents enjoy the convenience of nearby recreational opportunities while still maintaining easy access to urban amenities. This delightful home offers a lifestyle of comfort, convenience, and modern sophistication.
- Type:
- Other
- Sq.Ft.:
- 1,104
- Status:
- Active
- Beds:
- 2
- Lot size:
- 1.11 Acres
- Year built:
- 1985
- Baths:
- 2.00
- MLS#:
- 6542106
- Subdivision:
- Condo 0391 Fairway Woods Condo
ADDITIONAL INFORMATION
Discover main level living in the coveted Fairway Woods neighborhood of Eden Prairie! This stunning, light-filled condo boasts one-level living with breathtaking views of Bent Creek Golf Course. Brand new carpeting, granite counters, and stainless steel appliances. Features an open-concept living area, a spacious primary bedroom with a walk-in closet, and patio with views of the golf course. Additional amenities include an in-unit laundry, an oversized single-car garage, and access to a shared pool and gazebo. Perfectly located near shopping, dining, entertainment, and top-rated Eden Prairie schools, this condo offers both convenience and serenity. Don’t miss this exceptional opportunity—schedule your showing today!
- Type:
- Single Family
- Sq.Ft.:
- 3,389
- Status:
- Active
- Beds:
- 3
- Lot size:
- 0.28 Acres
- Year built:
- 1996
- Baths:
- 4.00
- MLS#:
- 6526741
- Subdivision:
- Glenshire 2nd Add
ADDITIONAL INFORMATION
Welcome to 7392 Moonlight Lane! This custom-built home greets you with a grand 2 story foyer and shines with quality throughout including solid oak 6 panel doors, airy vaulted ceilings and large windows bringing in an abundance of natural light. The open kitchen, dining, and living room area creates a great space for gathering and entertaining and includes a stunning stone fireplace. The upper level offers a desired 3 bedrooms on one level including a spacious primary with enormous walk-in closet and a spa-like bathroom providing a sanctuary for relaxation. In the lower level you will find a 4th bedroom (non-conforming) or den/bonus room and a huge family room with another beautiful boulder fireplace/wall with built-ins, wet bar, and game table - the ultimate spot for camaraderie and fun! Conveniently located near parks (.01 miles from your back yard!) trails, schools, & shopping making it easy to make the most of life in this area. Schedule a showing & get ready to fall in love!
- Type:
- Single Family
- Sq.Ft.:
- 3,281
- Status:
- Active
- Beds:
- 4
- Lot size:
- 0.43 Acres
- Year built:
- 1977
- Baths:
- 4.00
- MLS#:
- 6546068
- Subdivision:
- Prairie East
ADDITIONAL INFORMATION
Total inside remodel - down to the studs - 8 years ago! High end finishing throughout including wiring for surround sound, double wall ovens, Fisher & Paykel double-drawer dishwasher, built-in Miele coffee machine, pot filler faucet, custom-made kitchen cabinets, leathered granite countertop, acacia hardwood floors, plantation shutters, 3-tiered heating/air system with humidifier and more! Complete laundry rooms on upper floor and in basement! Great for entertaining on its two-level deck with a mounted outdoor TV and solar lighting - including steps! Enclosed RV/Boat Parking Corral. Quiet, secluded neighborhood in Eden Prairie! Open House on Sunday 6/9 from 10a-12p. Buyer to verify all measurements.
- Type:
- Single Family
- Sq.Ft.:
- 3,603
- Status:
- Active
- Beds:
- 4
- Lot size:
- 0.95 Acres
- Year built:
- 1994
- Baths:
- 4.00
- MLS#:
- 6534485
- Subdivision:
- Markham Knolls Add
ADDITIONAL INFORMATION
Plan your pool party! First time available! This one has it all! Main level living in Minnetonka Schools with in-ground heated pool and nearly one acre! Custom built, original owner, beautifully updated & maintained inside & out! Relax poolside on the ipe deck and under the pergola, overlooking the private backyard with grassy play area & woods! 4 beds + office! Ten-foot ceilings and massive windows fill the home with natural light! Main level primary suite & laundry. Primary features private bath with dual vanity, separate tub & shower, and walk-in closet. Two dining rooms. Walkout lower level! NEW: roof, furnace, AC, pool heater, concrete driveway, gutters, paint, refinished hardwoods, & more! Window sashes replaced 10 years ago. Appreciate the white woodwork, granite throughout, Thermador appls, double oven, two gas fireplaces, built-ins, heated floor in lower bath, oversized closets, epoxied garage floor, fence, and multiple storage rooms & sheds. Welcome home to Kensington Knolls!
- Type:
- Single Family
- Sq.Ft.:
- 2,353
- Status:
- Active
- Beds:
- 5
- Lot size:
- 0.44 Acres
- Year built:
- 1978
- Baths:
- 3.00
- MLS#:
- 6513038
- Subdivision:
- Basswood Forest
ADDITIONAL INFORMATION
Nestled in a quiet cul-de-sac, this well-kept gem of a home has so much to offer! The outdoor spaces are numerous & include a 33 ft long natural light filled 3 season porch & a wraparound deck! Enjoy your private yard from the newer concrete patio. There is plenty of space w/ 3 bdrms & 2 baths on the upper level & two more bdrms on the LL. The LL has a massive 5th bdrm as well as a family room and built-in bar, along w/ a bath w/ a newly redone shower. Looking for a spot to park your boat/camper or just need extra parking? This home has an extra-long parking spot next to the garage. The garage is oversized and has a workshop area. A fenced area houses a garden filled with perennials but could also be used as a pet run or play area. Inground sprinklers keep the grass green & gorgeous! This home is part of The Preserve, which includes a sand bottom pool, a dive pool and 5+ miles of walking trail as well as tennis and pickleball courts! Too many updates to list- see supplements!
- Type:
- Townhouse
- Sq.Ft.:
- 1,055
- Status:
- Active
- Beds:
- 2
- Lot size:
- 0.25 Acres
- Year built:
- 1995
- Baths:
- 2.00
- MLS#:
- 6545807
- Subdivision:
- Cic 0718 Hartford Place Courth
ADDITIONAL INFORMATION
Hard to find nicely updated townhome with S/S appliances, granite countertops, fireplace. Upper level provides spacious bedrooms with a walk-in closet off the primary bedroom. Sought after Eden Prairie location just blocks to Eden Prairie Mall! A hidden gem!
- Type:
- Single Family
- Sq.Ft.:
- 2,100
- Status:
- Active
- Beds:
- 4
- Lot size:
- 0.23 Acres
- Year built:
- 1977
- Baths:
- 2.00
- MLS#:
- 6544676
- Subdivision:
- Northmark 2nd Add
ADDITIONAL INFORMATION
Summer’s here and the pools are open! The Preserve Association features both a 42x50 dive pool and a ¾ acre sand bottom pool with showers and dressing facilities. Dink around with friends and neighbors at the illuminated pickleball/tennis courts or maybe you prefer a calming walk or bike ride on the 5+ miles of scenic trails. One of my favorite features of this completely remodeled home is the WI-FI voice enabled shower. "Hey Alexa, start my shower" The water will turn on and heat up to the temperature you program. The shower will pause and wait for your arrival. The lower level bedroom was designed as a lower level primary bedroom with a massive walk-in closet and a luxury bathroom that rivals a high-end hotel. Heated italian porcelain tile floor, frameless glass shower with floor to ceiling tile, Kohler thermostatic shower system controlling a 14” Rain Can and Two body sprays bluetooth speaker/bath fan. This is showering at another level. List of updates in the supplements.
- Type:
- Townhouse
- Sq.Ft.:
- 1,422
- Status:
- Active
- Beds:
- 2
- Year built:
- 1993
- Baths:
- 2.00
- MLS#:
- 6544879
- Subdivision:
- Condo 0679 Pinebrook Carriage Home
ADDITIONAL INFORMATION
Eden Prairie end unit townhome nestled in a serene private wooded area. Living room with two-story vaulted ceilings and a cozy fireplace. Updated flooring, bathrooms, and kitchen which opens to patio. Step outside to explore the scenic Purgatory Creek and Staring Lake trails. Conveniently located near great schools, restaurants, and shopping. Move right in and experience the best of Eden Prairie living!
- Type:
- Low-Rise
- Sq.Ft.:
- 1,813
- Status:
- Active
- Beds:
- 2
- Year built:
- 1982
- Baths:
- 2.00
- MLS#:
- 6544149
- Subdivision:
- Condo 0401 Ironwood In The Preser
ADDITIONAL INFORMATION
Ironwood Condo in the Preserve Association. Top floor condo facing to the rear of bulding looking into wooded privacy. Over $35,000 of updates by owner including wood floors, carpet, paint, SS appliances, countertops, electrical and PEella Windows. Enter wood floored foyer to spacious living room that opens to formal dining room with mirrored wall. Custom cabinets in kitchen with wood floors, countertops & SS appliances. Wood paneled library with builtin bookcases, fireplace & sliding glass door to private deck in the woods. King size owners suite with multiple closets a private 3/4 ceramic bath. 2nd bedroom with double closet. Laundry in unit with updated electrical. 2 storage units (one on 3rd floor down hallway & other by parking stalls). Easy access from elevator to parking stalls #36. Outdoor heated pooled with gazebo for you and your guests. Complex belongs to Preserve Association that has pools, tennis courts, club house, playground & trails.
- Type:
- Single Family
- Sq.Ft.:
- 2,707
- Status:
- Active
- Beds:
- 4
- Lot size:
- 0.38 Acres
- Year built:
- 1999
- Baths:
- 4.00
- MLS#:
- 6536740
- Subdivision:
- Forest Knolls 2nd Add
ADDITIONAL INFORMATION
Introducing this stunning home, tucked away on a serene cul-de-sac. Sought-after location, amidst conveniences like shops, parks, and golf clubs. Main level features a formal living room with fireplace and dedicated dining room. Kitchen with stainless steel appliances, quartz countertops and breakfast bar. Main level laundry, bathroom and mudroom with garage access. Three bedrooms on the upper level. Primary includes dual closets and bathroom with dual vanities and separate shower and tub. Jack and Jill bathroom between the other two bedrooms. Basement features a family room with fireplace, fourth bedroom and additional bathroom. Spacious deck overlooking the backyard. Nearby Forest Hills Elementary and in the esteemed Eden Prairie School District. Your dream home awaits—make this home yours today!
- Type:
- Single Family
- Sq.Ft.:
- 3,668
- Status:
- Active
- Beds:
- 4
- Lot size:
- 0.73 Acres
- Year built:
- 1980
- Baths:
- 3.00
- MLS#:
- 6543692
- Subdivision:
- Cardinal Creek
ADDITIONAL INFORMATION
Amazingly open, bright, and airy, with an ideal flow for indoor and outdoor entertaining.: Picturesque .73-acre lot overlooking the 13-acre Cardinal Creek Conservation land. Incredible gourmet kitchen with newly-painted cabinetry (2022), newly renovated spa-like primary bathroom (2019), gleaming hardwood flooring, new carpeting (2019), new furnace and air conditioner (2022), new water heater (2020). All new exterior paint (2023), irrigation system (2024), gutter guards (2023), and newly-built firepit (2023). Expansive deck, and charming gazebo are not to be missed.
- Type:
- Single Family
- Sq.Ft.:
- 2,830
- Status:
- Active
- Beds:
- 4
- Lot size:
- 0.33 Acres
- Year built:
- 1981
- Baths:
- 3.00
- MLS#:
- 6544235
- Subdivision:
- Timber Lakes
ADDITIONAL INFORMATION
Welcome to Lake Life! Situated on 90 feet of private lakeshore on Mitchell Lake in Eden Prairie, this 4 BD, 3 BA home has everything you are looking for. Space for everyone, beautiful views and relaxed living just minutes from shopping, restaurants and HWY’s 5 and 212. Plenty of room for all of your lake gear in the oversized 3 car garage (complete with epoxy floor, shelving and heater), storage shed and large lower level storage/work room. This is a must see. It won’t last long!
- Type:
- Townhouse
- Sq.Ft.:
- 1,450
- Status:
- Active
- Beds:
- 3
- Lot size:
- 0.13 Acres
- Year built:
- 1995
- Baths:
- 3.00
- MLS#:
- 6538089
- Subdivision:
- Cic 1605 Regency Parc
ADDITIONAL INFORMATION
Discover this high demand area townhouse conveniently located near Hwy 62 and 169, but tucked away with mature trees and walking paths. Impressive entry with 2 story open living space brings in lots of natural light. Features 3 bedrooms on one level with laundry. Primary bedroom has walk-in closet and 3/4 private bath. 2 more bedrooms on this level can be office space or adjusted for your needs. Kitchen has granite counters, breakfast bar, stainless appliances and bright sitting area. Separate dining area or extra living space and powder room complete this level. 2 car garage with large extra storage space. Newer HVAC! Private patio faces west for sunsets. Community heated pool close by for those hot summer days! Pets and rentals allowed. Home is near Bryant Lake Regional Pk, many restaurants and shopping so this is fantastic location! Don't miss this wonderful opportunity to own a 3 bedroom / 3 bathroom home. Professionally Cleaned and ready for a buyer to call home.
- Type:
- Townhouse
- Sq.Ft.:
- 1,472
- Status:
- Active
- Beds:
- 2
- Lot size:
- 0.07 Acres
- Year built:
- 1995
- Baths:
- 2.00
- MLS#:
- 6534871
- Subdivision:
- Hartford Place 3rd Add
ADDITIONAL INFORMATION
Beautiful one level townhome living conveniently located walking distance to hiking trails in the Hyland-Bush- Anderson Lakes Park Reserve, library, shops, restaurants and Eden Prairie Mall. Recently updated kitchen with maple cabinets and floor, hard surface countertops, herringbone backsplash, pantry and stainless-steel appliances. Large living area with spacious living room and dining area, with vaulted ceiling, fan, and gas fireplace. Enter the sunroom through French doors for an amazing view of the pond and wildlife. The owner’s suite has a walk-in closet and bathroom with a walk-in shower and a view to the pond.
- Type:
- Townhouse
- Sq.Ft.:
- 2,470
- Status:
- Active
- Beds:
- 3
- Lot size:
- 0.08 Acres
- Year built:
- 1999
- Baths:
- 3.00
- MLS#:
- 6543781
- Subdivision:
- Sherman Drive Twnhms
ADDITIONAL INFORMATION
This is a lovely western exposure twin home with plenty of sunlight and warm finishes. Wonderful guest bedroom in the lower level with a 3/4 bath and recreational room. The sun room is a plus for added indoor outdoor living with a large deck and patio furniture. We look forward to showing it off at the open house!
- Type:
- Single Family
- Sq.Ft.:
- 1,435
- Status:
- Active
- Beds:
- 3
- Lot size:
- 0.21 Acres
- Year built:
- 1984
- Baths:
- 2.00
- MLS#:
- 6543429
- Subdivision:
- Ridgewood West 4
ADDITIONAL INFORMATION
Multiple Offers Received! H&B due by 6/4 by 8pm. WOW! What a true gem in the Ridgewood neighborhood. Nestled on a quiet corner with a nice sized lot. The lot is much larger than the fenced area around the pool! If you love to entertain and spend your time outside, this place has it ALL! There are so many ways to enjoy with the large in-ground heated pool with slide and updated with a new liner (2019) and pool heater (2021), almost brand new HOT TUB (2021), back area bonfire pit area, concrete patio area around the pool, even has a small elevated deck to enjoy cocktails by the hot tub all with plenty of privacy! This home has been well loved by the current owner and now it's ready for it's next owner. Wonderful neighborhood with great neighbors. Nicely sized rooms throughout and a well thought out floor plan. Family room features a lovely brick gas fireplace along with a nicely sized living room. 3 bedrooms on one level with a large owners suite.
- Type:
- Low-Rise
- Sq.Ft.:
- 1,312
- Status:
- Active
- Beds:
- 2
- Year built:
- 2003
- Baths:
- 2.00
- MLS#:
- 6543048
- Subdivision:
- Cic 1385 Southwest Station Condo
ADDITIONAL INFORMATION
Immaculate owner-occupied, South facing, corner unit available in the highly sought after Southwest Station Condominium complex. This light filled, two bed, two full bath unit has an excellent layout with views of the courtyard, walk-in closets and ample space for multiple home offices. It’s the perfect Eden Prairie location just steps away from the Southwest Station with light rail accessibility coming soon and directly across the street from Purgatory Creek Park with its serene walking trails and peaceful running waters. Well maintained amenities include a large exercise room, sauna, indoor racquetball and basketball courts and an outdoor sand volleyball court situated next to an outdoor grilling area with patio tables and sun chairs. Heated garage space conveniently located close to the elevator and plenty of outside parking for guests.
- Type:
- Single Family
- Sq.Ft.:
- 2,880
- Status:
- Active
- Beds:
- 4
- Lot size:
- 0.46 Acres
- Year built:
- 1973
- Baths:
- 3.00
- MLS#:
- 6543369
- Subdivision:
- Hillcrest Courts 3rd Add
ADDITIONAL INFORMATION
Gorgeous rambler nestled in sought-after Eden Prairie locale! Welcoming front entry via wrap-around driveway. Main level boasts 3 bedrooms, including a luxurious master suite, sunroom, spacious living/dining area, and modernized kitchen. Lower level features a built-in wet bar, inviting family room with fireplace, sauna for relaxation, and ample office space with abundant built-ins. Laundry room offers extensive storage. Step out to a private fenced backyard with inground pool and hot tub. Discover your serene oasis just moments from city amenities!
- Type:
- Single Family
- Sq.Ft.:
- 3,163
- Status:
- Active
- Beds:
- 4
- Lot size:
- 0.56 Acres
- Year built:
- 1981
- Baths:
- 4.00
- MLS#:
- 6543107
- Subdivision:
- Prairie East 4th Add
ADDITIONAL INFORMATION
Motivated sellers!! Meticulously well maintained & updated 4 bedroom, 4 bath, 2 story walkout home, set on a pond with endless options for outdoor entertaining. Bright open floor plan, with main floor office, large primary suite with oversized walk-in closet (that could also double as a nursery), and an oversized lower level entertainment room. Backyard oasis with views from several areas of the home, accented with Mulberry trees bordering the pond. Updates include: paved driveway, washer, dryer, & dishwasher. 2021: updated chimney, new chimney cap, new garbage disposal, & new LL toilet. 2022: gutters, gutter screens, downspouts, new roof, new fence, new smart garage door opener, new water heater & new fridge. 2023: new siding, new furnace, installed upstairs bath fan & replaced LL bath fan. 2024: new LL sliding glass door. Sellers are in the process of having the foundation repaired. A must see!
- Type:
- Single Family-Detached
- Sq.Ft.:
- 2,922
- Status:
- Active
- Beds:
- 5
- Lot size:
- 0.08 Acres
- Year built:
- 2008
- Baths:
- 4.00
- MLS#:
- 6533664
- Subdivision:
- Eagle Ridge At Hennepin Village Five
ADDITIONAL INFORMATION
Welcome to this spacious east facing 5-bedroom, 4-bathroom detached townhouse! Boasting an open layout with vaulted ceilings, this home features its own private patio, perfect for relaxing or entertaining. The upper level offers 4 generously-sized bedrooms, including a luxurious primary suite with a large walk-in closet. The fully finished basement adds even more living space, complete with a 5th bedroom and a full bath, ideal for guests or a home office. Situated in an amazing location with breathtaking views of the prairie bluff, this property is part of a private community that offers a shared pool, lawn care, and snow removal, all covered by low HOA monthly dues. New roof, a new composite board deck, and fresh paint throughout, making this home move-in ready for its new owner.
- Type:
- Townhouse
- Sq.Ft.:
- 1,673
- Status:
- Active
- Beds:
- 3
- Lot size:
- 0.03 Acres
- Year built:
- 1976
- Baths:
- 2.00
- MLS#:
- 6542072
- Subdivision:
- St Johns Wood 7th Add
ADDITIONAL INFORMATION
Beautifully remodeled two-story, end unit townhome nestled in an impeccable location! This home features custom interior paint, an updated kithen with new countertops and SS appliances, three bedrooms on one level, new carpet/floor covering throughout, a lower-level family room with fireplace and more! Bask in natural light indoors or relish exterior living amidst your main level patio with privacy wall. What's more, enjoy nearby amenities to include the pool, playground, picnic area and more! As well, this property is within walking distance to Life Time Fitness & the Holasek Hill Park tennis courts, is nearby to Bryant Lake Beach & Boat Ramp/Dog & Regional Parks, a number of golf centers, clubs & courses, highway access, Eden Praire Center and a plethora of other local amenities to include shopping, dining and entertainment. This inviting home is clean, turn-key and awaits both you and yours!
- Type:
- Townhouse
- Sq.Ft.:
- 3,442
- Status:
- Active
- Beds:
- 3
- Lot size:
- 0.16 Acres
- Year built:
- 2004
- Baths:
- 3.00
- MLS#:
- 6522920
- Subdivision:
- Eagle Ridge At Hennepin Village 3
ADDITIONAL INFORMATION
Gorgeous Townhome Presenting Panoramic Minnesota River View! Enjoy the Lifestyle! Serene Views to Inspire and Miles of Trails to Explore in Prairie Bluff Conservation Area! Well Designed & Built by Wooddale Builders. 10' Ceilings, Expansive Windows to Invite in the View. Architectural Detail. Open Flr Plan. Great Rm Area offers Gas Fireplace & Captivating Views. Large Gourmet Kitchen provides Stainless Steel Appliances, including Double Ovens & Gas Cooktop, an Abundance of Custom Cabinetry & Pantry! Informal Dining Area leads to Covered Deck for Relaxing & Entertaining. Main Flr Luxurious Primary Suite w/Walk-In Closet, Spa Bath & Amazing View! Main Flr Den/Formal Dining. Walk-Out Level Offers Family Rm w/Stone Gas Fireplace, Game Area, Patio, Two Bedrms, Full Bath, Exercise Rm/Office & Storage Area. Automated Blinds. New Furance in 2023! Enjoy Community Outdoor Pool & Playground. Only 7 Min to Shopping & Restaurants. Approx 20 Min to MSP International Airport. Exceptional Property!
- Type:
- Other
- Sq.Ft.:
- 1,286
- Status:
- Active
- Beds:
- 3
- Lot size:
- 0.59 Acres
- Year built:
- 1982
- Baths:
- 2.00
- MLS#:
- 6540320
- Subdivision:
- Condo 0387 Park Place Condo
ADDITIONAL INFORMATION
Prepare to be pleased! Welcome to this fashionable Manor Home in fabulous Eden Prairie location! Lovely upper end unit with great sun exposure and views of courtyard trees! Morning coffee on your private deck is a treat! Hop... Skip... Jump... to renowned Round Lake Park! Enjoy sport courts, hiking trails, picnic areas, Fourth of July Fireworks! Your own laundry room... separate formal dining room, breakfast nook in kitchen... 3rd bedroom - ideal for home office or craft room. Come see! Come buy!
- Type:
- Single Family
- Sq.Ft.:
- 4,366
- Status:
- Active
- Beds:
- 3
- Lot size:
- 2.7 Acres
- Year built:
- 1995
- Baths:
- 4.00
- MLS#:
- 6527100
ADDITIONAL INFORMATION
Highly coveted acreage now available on Lake Mitchell, great opportunity for builder/investor. Must see in person to appreciate the size, location and beauty of this expansive lot. With 360 feet of lakeshore frontage on 2.7 acres this is a rare opportunity!
Andrea D. Conner, License # 40471694,Xome Inc., License 40368414, AndreaD.Conner@Xome.com, 844-400-XOME (9663), 750 State Highway 121 Bypass, Suite 100, Lewisville, TX 75067

Xome Inc. is not a Multiple Listing Service (MLS), nor does it offer MLS access. This website is a service of Xome Inc., a broker Participant of the Regional Multiple Listing Service of Minnesota, Inc. Open House information is subject to change without notice. The data relating to real estate for sale on this web site comes in part from the Broker ReciprocitySM Program of the Regional Multiple Listing Service of Minnesota, Inc. are marked with the Broker ReciprocitySM logo or the Broker ReciprocitySM thumbnail logo (little black house) and detailed information about them includes the name of the listing brokers. Copyright 2024, Regional Multiple Listing Service of Minnesota, Inc. All rights reserved.
Eden Prairie Real Estate
The median home value in Eden Prairie, MN is $450,000. This is higher than the county median home value of $289,200. The national median home value is $219,700. The average price of homes sold in Eden Prairie, MN is $450,000. Approximately 70.37% of Eden Prairie homes are owned, compared to 25.91% rented, while 3.72% are vacant. Eden Prairie real estate listings include condos, townhomes, and single family homes for sale. Commercial properties are also available. If you see a property you’re interested in, contact a Eden Prairie real estate agent to arrange a tour today!
Eden Prairie, Minnesota has a population of 63,660. Eden Prairie is more family-centric than the surrounding county with 36.1% of the households containing married families with children. The county average for households married with children is 33.56%.
The median household income in Eden Prairie, Minnesota is $103,426. The median household income for the surrounding county is $71,154 compared to the national median of $57,652. The median age of people living in Eden Prairie is 40.2 years.
Eden Prairie Weather
The average high temperature in July is 83.1 degrees, with an average low temperature in January of 7.2 degrees. The average rainfall is approximately 31.7 inches per year, with 53.9 inches of snow per year.
