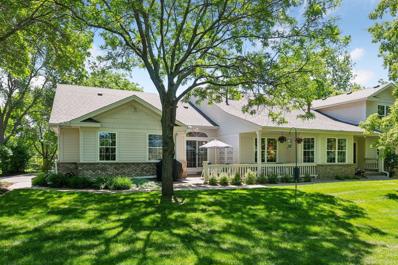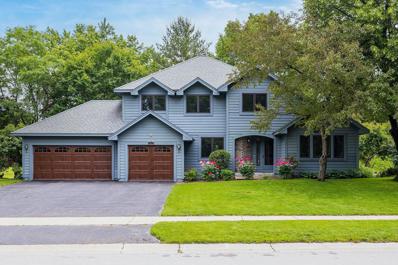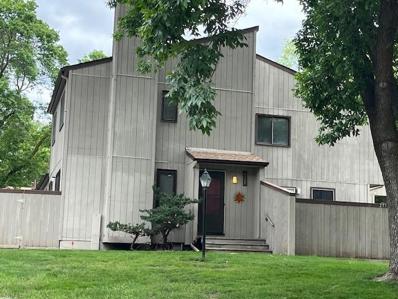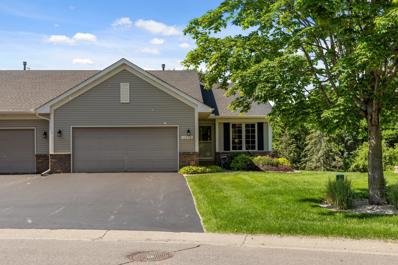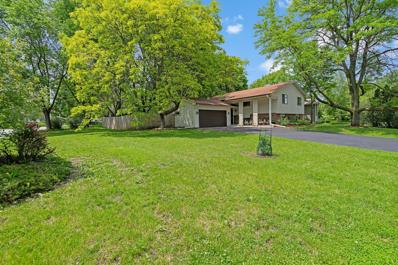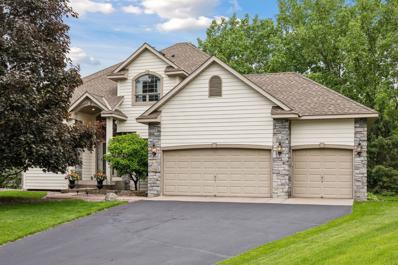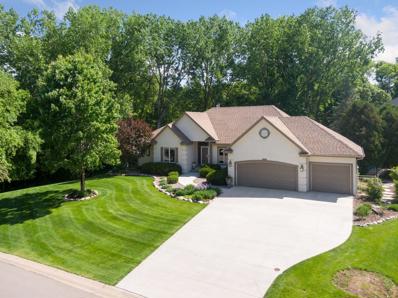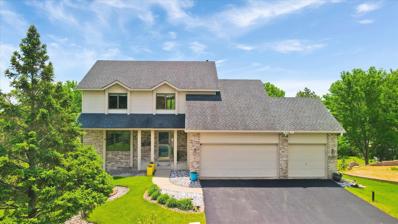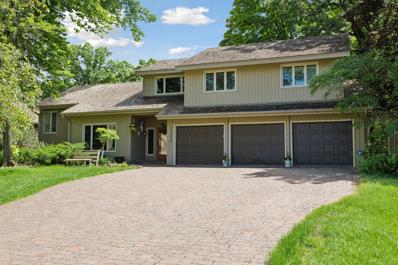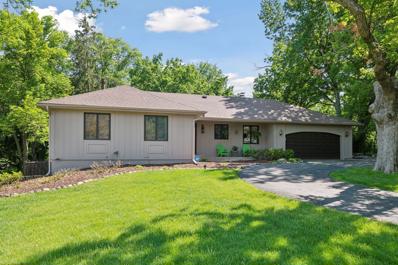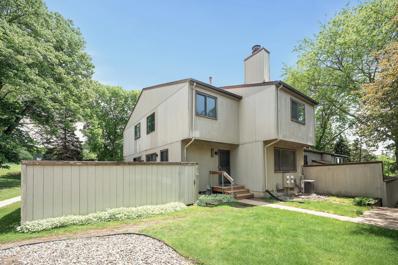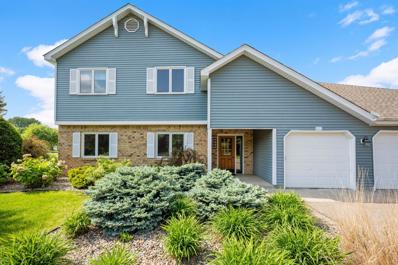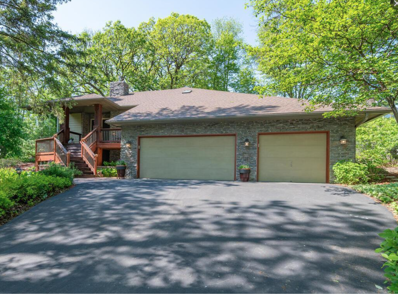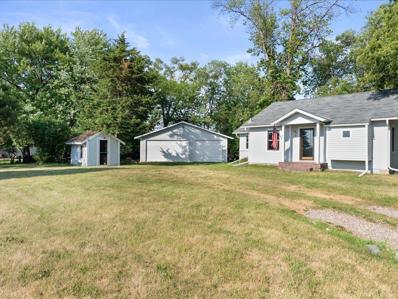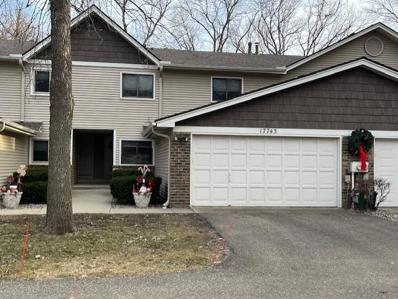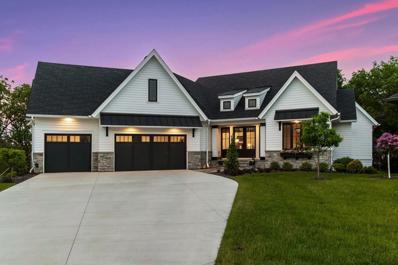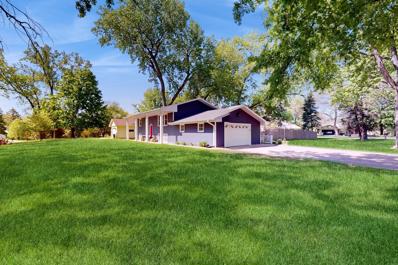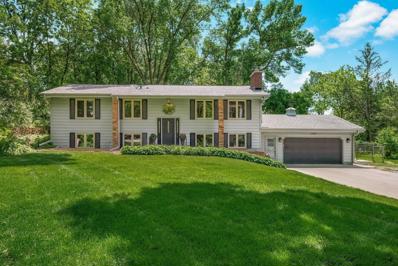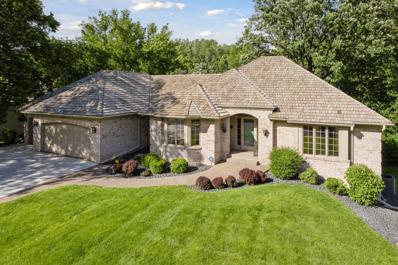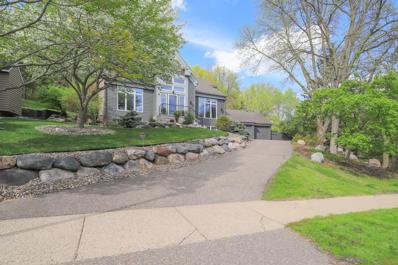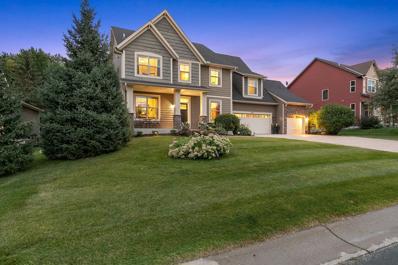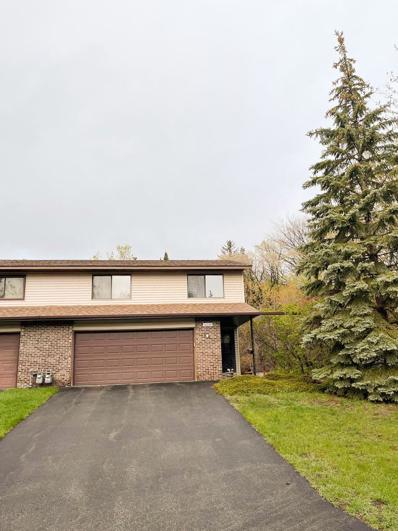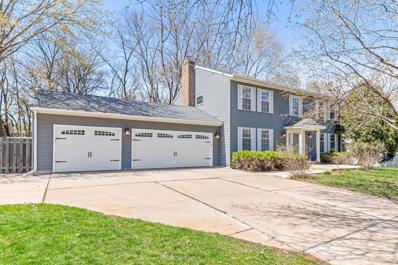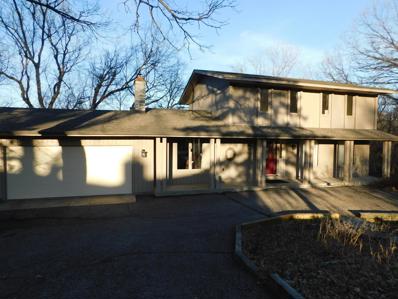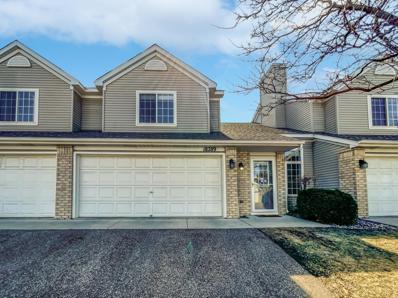Eden Prairie MN Homes for Sale
- Type:
- Townhouse
- Sq.Ft.:
- 3,642
- Status:
- NEW LISTING
- Beds:
- 3
- Year built:
- 1995
- Baths:
- 4.00
- MLS#:
- 6550452
- Subdivision:
- Bent Creek Woods
ADDITIONAL INFORMATION
Beautiful pristine end unit TH incorporates formal entertaining spaces with comfortable living space. Situated on a completely private beautifully landscaped lot. Enjoy the serenity with an abundance of wildlife. Open concept, with natural light, vaulted ceilings, skylights, recessed lighting, HW floors, large gracious rooms make this elegant home feel like a single-family home. Kitchen features all white cabinetry with newer SS appliances, casual dining area overlooking the peaceful yard and patio. Large LR and DR flow into a cozy den & lovely porch. Main floor BR, 3/4 bath & laundry complete the main level. Upper level offers a luxurious owner's suite, updated spacious full bath, separate walk-in shower, skylight. Plenty of closets, vaults, beautiful views. Handome walk-out lower level is perfect for cozy entertaining plus another bedroom with a 3/4 bath, spacious office and lots of storage. Nearby walking/biking trails, Round Lake, Edenvale Park, EP Comm Ctr, shopping & restaurants.
- Type:
- Single Family
- Sq.Ft.:
- 2,850
- Status:
- NEW LISTING
- Beds:
- 5
- Lot size:
- 0.31 Acres
- Year built:
- 1989
- Baths:
- 3.00
- MLS#:
- 6511963
- Subdivision:
- Lorence 2nd Add
ADDITIONAL INFORMATION
Welcome to your lakeside home in the heart of Eden Prairie! This meticulously, one owner, two-story home on Round Lake has stunning views. The kitchen and informal dining room are open to the family room with a gas fireplace. Homes includes new stainless-steel appliances, new windows, fresh interior paint and a main level laundry room. The upper level has 4 bedrooms which includes a large primary suite. Wake up every morning to spectacular sunrise views of the lake. The finished lower level was recently remodeled adding a recreation/family room and an additional bedroom with a large closet. Enjoy watching the annual 4th of July fireworks from your deck. This home is within walking distance to EP High School and Community Center. Indulge in year-round recreation, with paved walking path, swimming beach, biking, ice skating, fishing and non-motorized boating. Don't miss this opportunity!
- Type:
- Townhouse
- Sq.Ft.:
- 1,022
- Status:
- NEW LISTING
- Beds:
- 2
- Lot size:
- 0.03 Acres
- Year built:
- 1973
- Baths:
- 1.00
- MLS#:
- 6548995
- Subdivision:
- St Johns Wood
ADDITIONAL INFORMATION
GREAT OPPORTUNITY*INCREDIBLE CLOSE IN LOCATION NEAR LIFETIME FITNESS*CUTE TWO-STORY*NEUTRAL DECOR*GALLEY KITCHEN WITH INFORMAL DINING ROOM*ADORABLE LIVING ROOM WITH SLIDING GLASS DOOR LEADING TO HUGE PATIO AREA ALL FENCED IN*LARGE PRIMARY BEDROOM WITH WALK-IN CLOSET*CERAMIC TILED-UPPER LEVEL BATH*UNFINSHED BASEMENT*ALL APPLIANCES INCLUDED*ENJOY YOUR SUMMERS IN THE HEATED UNDERGROUND COMMUNITY POOL WITH PICNIC AREA*NEW MANAGEMENT*MANAGEMENT IS WORKING WITH HOMEOWNERS REGARDING NEW SIDING *SHOW AND SELL
- Type:
- Townhouse
- Sq.Ft.:
- 2,401
- Status:
- NEW LISTING
- Beds:
- 3
- Lot size:
- 0.07 Acres
- Year built:
- 1999
- Baths:
- 3.00
- MLS#:
- 6534420
- Subdivision:
- Wynstone
ADDITIONAL INFORMATION
Great opportunity to move into the coveted Wynstone neighborhood. Self-managed with only 24 units. Quick access to 62 & 494. End of street home for extra privacy with a large yard. One level living with an open floor plan and vaulted ceilings for your hosting needs! Enjoy the two-sided living room fireplace. Custom lower patio. Roof, driveway, HVAC (2021), dishwasher and deck (2022). Local shopping, trails, and food conveniently located.
- Type:
- Single Family
- Sq.Ft.:
- 2,076
- Status:
- NEW LISTING
- Beds:
- 5
- Lot size:
- 0.31 Acres
- Year built:
- 1978
- Baths:
- 2.00
- MLS#:
- 6546846
- Subdivision:
- Hidden Ponds 2nd Add
ADDITIONAL INFORMATION
This beautifully appointed home, nestled in the picturesque Eden Prairie neighborhood, boasts a sharp three-level split design and offers a multitude of amenities perfect for comfortable living and new the mechanical systems. A wonderfully renovated kitchen, which combines both style and functionality to create a space that is as practical as it is beautiful. The baths are modern and up-to-updated. The spacious layout of this home features three well-sized upper bedrooms. The living room is a highlight, showcasing impressive 12-foot ceilings and a full wall of windows that flood the space with natural light and offer picturesque views of the private backyard. Situated close to parks, lakes, and trails, with downtown Chanhassen just a few minutes away, residents enjoy the convenience of nearby recreational opportunities while still maintaining easy access to urban amenities. This delightful home offers a lifestyle of comfort, convenience, and modern sophistication.
- Type:
- Single Family
- Sq.Ft.:
- 3,389
- Status:
- NEW LISTING
- Beds:
- 3
- Lot size:
- 0.28 Acres
- Year built:
- 1996
- Baths:
- 4.00
- MLS#:
- 6526741
- Subdivision:
- Glenshire 2nd Add
ADDITIONAL INFORMATION
Welcome to 7392 Moonlight Lane! This custom-built home greets you with a grand 2 story foyer and shines with quality throughout including solid oak 6 panel doors, airy vaulted ceilings and large windows bringing in an abundance of natural light. The open kitchen, dining, and living room area creates a great space for gathering and entertaining and includes a stunning stone fireplace. The upper level offers a desired 3 bedrooms on one level including a spacious primary with enormous walk-in closet and a spa-like bathroom providing a sanctuary for relaxation. In the lower level you will find a 4th bedroom (non-conforming) or den/bonus room and a huge family room with another beautiful boulder fireplace/wall with built-ins, wet bar, and game table - the ultimate spot for camaraderie and fun! Conveniently located near parks (.01 miles from your back yard!) trails, schools, & shopping making it easy to make the most of life in this area. Schedule a showing & get ready to fall in love!
- Type:
- Single Family
- Sq.Ft.:
- 3,603
- Status:
- Active
- Beds:
- 4
- Lot size:
- 0.95 Acres
- Year built:
- 1994
- Baths:
- 4.00
- MLS#:
- 6534485
- Subdivision:
- Markham Knolls Add
ADDITIONAL INFORMATION
Plan your pool party! First time available! This one has it all! Main level living in Minnetonka Schools with in-ground heated pool and nearly one acre! Custom built, original owner, beautifully updated & maintained inside & out! Relax poolside on the ipe deck and under the pergola, overlooking the private backyard with grassy play area & woods! 4 beds + office! Ten-foot ceilings and massive windows fill the home with natural light! Main level primary suite & laundry. Primary features private bath with dual vanity, separate tub & shower, and walk-in closet. Two dining rooms. Walkout lower level! NEW: roof, furnace, AC, pool heater, concrete driveway, gutters, paint, refinished hardwoods, & more! Window sashes replaced 10 years ago. Appreciate the white woodwork, granite throughout, Thermador appls, double oven, two gas fireplaces, built-ins, heated floor in lower bath, oversized closets, epoxied garage floor, fence, and multiple storage rooms & sheds. Welcome home to Kensington Knolls!
- Type:
- Single Family
- Sq.Ft.:
- 2,707
- Status:
- Active
- Beds:
- 4
- Lot size:
- 0.38 Acres
- Year built:
- 1999
- Baths:
- 4.00
- MLS#:
- 6536740
- Subdivision:
- Forest Knolls 2nd Add
ADDITIONAL INFORMATION
Introducing this stunning home, tucked away on a serene cul-de-sac. Sought-after location, amidst conveniences like shops, parks, and golf clubs. Main level features a formal living room with fireplace and dedicated dining room. Kitchen with stainless steel appliances, quartz countertops and breakfast bar. Main level laundry, bathroom and mudroom with garage access. Three bedrooms on the upper level. Primary includes dual closets and bathroom with dual vanities and separate shower and tub. Jack and Jill bathroom between the other two bedrooms. Basement features a family room with fireplace, fourth bedroom and additional bathroom. Spacious deck overlooking the backyard. Nearby Forest Hills Elementary and in the esteemed Eden Prairie School District. Your dream home awaits—make this home yours today!
- Type:
- Single Family
- Sq.Ft.:
- 3,668
- Status:
- Active
- Beds:
- 4
- Lot size:
- 0.73 Acres
- Year built:
- 1980
- Baths:
- 3.00
- MLS#:
- 6543692
- Subdivision:
- Cardinal Creek
ADDITIONAL INFORMATION
Amazingly open, bright, and airy, with an ideal flow for indoor and outdoor entertaining.: Picturesque .73-acre lot overlooking the 13-acre Cardinal Creek Conservation land. Incredible gourmet kitchen with newly-painted cabinetry (2022), newly renovated spa-like primary bathroom (2019), gleaming hardwood flooring, new carpeting (2019), new furnace and air conditioner (2022), new water heater (2020). All new exterior paint (2023), irrigation system (2024), gutter guards (2023), and newly-built firepit (2023). Expansive deck, and charming gazebo are not to be missed.
- Type:
- Single Family
- Sq.Ft.:
- 2,880
- Status:
- Active
- Beds:
- 4
- Lot size:
- 0.46 Acres
- Year built:
- 1973
- Baths:
- 3.00
- MLS#:
- 6543369
- Subdivision:
- Hillcrest Courts 3rd Add
ADDITIONAL INFORMATION
Gorgeous rambler nestled in sought-after Eden Prairie locale! Welcoming front entry via wrap-around driveway. Main level boasts 3 bedrooms, including a luxurious master suite, sunroom, spacious living/dining area, and modernized kitchen. Lower level features a built-in wet bar, inviting family room with fireplace, sauna for relaxation, and ample office space with abundant built-ins. Laundry room offers extensive storage. Step out to a private fenced backyard with inground pool and hot tub. Discover your serene oasis just moments from city amenities!
- Type:
- Townhouse
- Sq.Ft.:
- 1,673
- Status:
- Active
- Beds:
- 3
- Lot size:
- 0.03 Acres
- Year built:
- 1976
- Baths:
- 2.00
- MLS#:
- 6542072
- Subdivision:
- St Johns Wood 7th Add
ADDITIONAL INFORMATION
Beautifully remodeled two-story, end unit townhome nestled in an impeccable location! This home features custom interior paint, an updated kithen with new countertops and SS appliances, three bedrooms on one level, new carpet/floor covering throughout, a lower-level family room with fireplace and more! Bask in natural light indoors or relish exterior living amidst your main level patio with privacy wall. What's more, enjoy nearby amenities to include the pool, playground, picnic area and more! As well, this property is within walking distance to Life Time Fitness & the Holasek Hill Park tennis courts, is nearby to Bryant Lake Beach & Boat Ramp/Dog & Regional Parks, a number of golf centers, clubs & courses, highway access, Eden Praire Center and a plethora of other local amenities to include shopping, dining and entertainment. This inviting home is clean, turn-key and awaits both you and yours!
- Type:
- Other
- Sq.Ft.:
- 1,286
- Status:
- Active
- Beds:
- 3
- Lot size:
- 0.59 Acres
- Year built:
- 1982
- Baths:
- 2.00
- MLS#:
- 6540320
- Subdivision:
- Condo 0387 Park Place Condo
ADDITIONAL INFORMATION
Prepare to be pleased! Welcome to this fashionable Manor Home in fabulous Eden Prairie location! Lovely upper end unit with great sun exposure and views of courtyard trees! Morning coffee on your private deck is a treat! Hop... Skip... Jump... to renowned Round Lake Park! Enjoy sport courts, hiking trails, picnic areas, Fourth of July Fireworks! Your own laundry room... separate formal dining room, breakfast nook in kitchen... 3rd bedroom - ideal for home office or craft room. Come see! Come buy!
- Type:
- Single Family
- Sq.Ft.:
- 3,532
- Status:
- Active
- Beds:
- 3
- Lot size:
- 0.86 Acres
- Year built:
- 1991
- Baths:
- 4.00
- MLS#:
- 6537352
- Subdivision:
- Topview Acres 5th Add
ADDITIONAL INFORMATION
This incredible 3 bedroom 4 bath home has been meticulously cared for and it shows throughout. So many wonderful amenities: Anderson windows, newer carpet, gas fireplace, surround sound, main level primary bedroom, sunporch, primary bath with steam shower, walk in closets in all bedrooms, ample room sizes, main level laundry room, freshly painted, main level office, central vac, many built ins, beautiful woodwork, sprinkler system, newer mechanical systems, plentiful storage areas, newer roof and many more over the top features. All of this AND conveniently located on a cul de sac. This home has an over sized lot of.86 acres full of stunning perennials for every season. You will love your paradise type yard with in-ground sprinkler system, fire pit, play house and abundant wildlife.
- Type:
- Single Family
- Sq.Ft.:
- 2,012
- Status:
- Active
- Beds:
- 2
- Lot size:
- 0.53 Acres
- Year built:
- 1920
- Baths:
- 2.00
- MLS#:
- 6537864
ADDITIONAL INFORMATION
This property is conveniently located within walking distance to Eden Prairie High school, Eden Prairie Community Center and also close to grocery store and restaurants. This extra large lot provides for allot of extra space and distance from neighbors. Two Garden sheds are on the property. A unique restored 1920's cozy house with a large grassy yard where you can watch baseball games from your front porch or the beautiful evening sunset.
- Type:
- Townhouse
- Sq.Ft.:
- 2,100
- Status:
- Active
- Beds:
- 3
- Lot size:
- 0.07 Acres
- Year built:
- 1988
- Baths:
- 2.00
- MLS#:
- 6536906
- Subdivision:
- Donnays Round Lake Estates
ADDITIONAL INFORMATION
Your search is over! Welcome home! Beautiful Town home in Private Wooded Setting! On the main level you will find the kitchen, dinning/living room and sliding glass door that leads out to the deck is perfect for entertaining. Upstairs you will find the two large bedrooms have spacious closets and lots of natural light as well. Retreat to the lower level to find a third bedroom. Large family room with a walk out to the private patio! Located steps away from parks and trails! Schedule your showing today!
$1,995,000
7051 Highland Court Eden Prairie, MN 55346
- Type:
- Single Family
- Sq.Ft.:
- 4,223
- Status:
- Active
- Beds:
- 3
- Lot size:
- 0.4 Acres
- Year built:
- 2021
- Baths:
- 4.00
- MLS#:
- 6527380
- Subdivision:
- Highland Oaks
ADDITIONAL INFORMATION
Perfectly sited on a private lot with tree-top views, this luxurious home was Wooddale Builder’s model for the 2021 Artisan Home Tour. Delivering only the highest-quality amenities, exquisite craftsmanship and timeless design, you will enjoy main-level, maintenance-free living at its finest. Optimized for sophisticated entertaining and modern-day living, every detail and upgrade were incorporated into the home including white oak hardwood floors and exposed beams, a gorgeous Primary Suite with dressing room, Three-Season Porch with gas fireplace and a Chef’s Kitchen equipped with professional appliances from Wolf and Subzero. Mirroring the keen attention to detail from the main level, the lower level offers a second Family Room with a walk-up bar and built-in entertainment center, an Exercise Room and two Junior Bedroom suites. Walkout to a private, bluestone paver patio with gas fire pit and enjoy the masterful landscaping, towering trees and tranquility that surrounds you.
- Type:
- Single Family
- Sq.Ft.:
- 2,658
- Status:
- Active
- Beds:
- 4
- Lot size:
- 0.41 Acres
- Year built:
- 1965
- Baths:
- 2.00
- MLS#:
- 6537089
- Subdivision:
- Topview Acres 2nd Add.
ADDITIONAL INFORMATION
A unique take on the classic split-level! This stunning 4 bed, 2 bath home, located on a huge corner lot in a cul-de-sac, offers fantastic family and mud room additions, spacious gathering areas, and abundant natural light throughout. The updated kitchen boasts a large peninsula, quartz countertops, and beautiful natural hardwood floors. Enjoy the extra-large fenced-in backyard on a lightly wooded lot, perfect for entertaining on the expansive 24x12 deck. With a new roof, siding, washer/dryer, and kitchen appliances all less than a year old, this home is truly turn-key. Conveniently located with easy access to the highway, shopping, and restaurants. Don't miss out—schedule a showing today
- Type:
- Single Family
- Sq.Ft.:
- 2,644
- Status:
- Active
- Beds:
- 5
- Lot size:
- 0.75 Acres
- Year built:
- 1963
- Baths:
- 3.00
- MLS#:
- 6533140
- Subdivision:
- Nottingham Forest
ADDITIONAL INFORMATION
This nicely updated home sits on a beautiful private 0.75 acre lot. The kitchen features brand new stunning quartz counters, top of the line Viking cooktop, large pantry, vaulted ceilings and a huge open layout perfect for entertaining and large gatherings. Just off the kitchen sits the large deck overlooking the peaceful backyard with wooded views and garden beds perfect for growing your own veggies and herbs! Primary bedroom includes dual closets and an ensuite bathroom with travertine tile. The generously sized formal dining room is perfect for entertaining or cozy up in front of one of 2 wood burning fireplaces. Many updates including newer windows, updated bathrooms with beautiful tile, newer mechanicals, and more!
- Type:
- Single Family
- Sq.Ft.:
- 4,107
- Status:
- Active
- Beds:
- 4
- Lot size:
- 0.45 Acres
- Year built:
- 1987
- Baths:
- 3.00
- MLS#:
- 6519890
- Subdivision:
- Cardinal Creek 2nd Add
ADDITIONAL INFORMATION
Enjoy main level living on 1/2 acre lot with wooded views in sought-after Cardinal Creek neighborhood! You'll appreciate the natural wood trims & classic feel of the home! The layout on the main level allows flexible living, with large Family & Living Rooms, formal and informal Dining areas, Mudroom/Laundry with drop zone & of course, expansive Owners' Suite with private bath & 2 walk in closets! Soak in the natural light while relaxing in the Sunroom, overlooking maintenance free deck & fantastic landscaped yard! The walkout lower level features multiple areas to entertain, play games or viewing parties. Find many options with 3 HUGE bedrooms, offering spaces for family, guests or office/work from home environment. You'll never lack for storage in enormous unfinished area. Brick exterior & shake roof provides low-maintenance & long-term ease. Convenient neighborhood trail for walks or hiking & great location with quick access to golf, schools, shopping, highways and so much more!
- Type:
- Single Family
- Sq.Ft.:
- 4,241
- Status:
- Active
- Beds:
- 4
- Lot size:
- 0.43 Acres
- Year built:
- 1989
- Baths:
- 4.00
- MLS#:
- 6525683
- Subdivision:
- Timber Creek North
ADDITIONAL INFORMATION
Here's your new home.....An Absolutely Gorgeous home in the heart of Eden Prairie. Nestled on a cul-de-sac with beautiful views. 3 Bedrooms on the upper level, Stunning Primary Bedroom with its own Fireplace, Balcony & Ensuite featuring Heated Floors, Soaking Tub, double sink and separate walk-in Shower and Walk-in Closet - Open Floorplan, Soaring Vaulted Ceilings, Sunroom, Formal & Informal Dining and & eat-in Kitchen, New Deck in 2018, Fully Finished Lower Level with Recroom and Family Room, & 4th bedroom, Great storage too including crawlspace, Cedar Wine Room, 7 new Windows in 2020 w/transferrable Warranty, Radon Mitigation System in 2006 new fan in 2023, Furnace serviced every year, Wood Floors, Tile Floors, Three Fireplaces, New Water Softener 2020, Full fenced back yard - Wood Fence re-stained in 2023, Home Security System, Sprinkler System, Garage has TWO 240 Volt Electric Vehicle Plug-ins '21, Fabulous Landscaping including a boulder retaining wall.
- Type:
- Single Family
- Sq.Ft.:
- 5,130
- Status:
- Active
- Beds:
- 5
- Lot size:
- 0.28 Acres
- Year built:
- 2012
- Baths:
- 5.00
- MLS#:
- 6529576
- Subdivision:
- Grand Haven At Marsh Cove
ADDITIONAL INFORMATION
Spacious two-story on a cul-de-sac & walking trail to Purgatory Creek wetland, just a mile from Eden Prairie High School. Inviting main level features a large great room, newly updated kitchen, office/library, both formal & informal dining areas, pantry, FP, butler’s pantry, a mudroom equipped w/ hockey lockers & walk-in closet. Kitchen is finished in white & includes double ovens, cooktop, recycling center, large island, & bev fridge. Enjoy the two-tier main-free deck w/ a recessed hot tub, leading down to a lush, fenced-in green backyard. The backyard is primed for a pool, complete w/ a custom-designed deck, landscaping, drainage systems, retaining wall, outdoor lighting, & gas fire pit area. The expansive upper-level hosts four BR’s, an oversized vaulted owner’s suite, a Jack-and-Jill bathroom, add’l full bathroom, a laundry room, & bonus room. The lower level is designed for entertainment & fitness: amusement room, fitness room, FP, 5th BR & 3/4 bath. New Roof, Carpet & Paint.
- Type:
- Other
- Sq.Ft.:
- 1,800
- Status:
- Active
- Beds:
- 3
- Lot size:
- 0.18 Acres
- Year built:
- 1980
- Baths:
- 2.00
- MLS#:
- 6527024
- Subdivision:
- Golf Vista Add
ADDITIONAL INFORMATION
Well-maintained Twin Home near Bent Creek golf course with no association fees. New kitchen, new carpet on upper level, walkout basement with wood burning fireplace. Spacious laundry. Updated bathrooms, 10 year old roof and siding, new garage door. Furnace and air conditioner replaced a few years ago.
- Type:
- Single Family
- Sq.Ft.:
- 2,925
- Status:
- Active
- Beds:
- 4
- Lot size:
- 0.51 Acres
- Year built:
- 1984
- Baths:
- 4.00
- MLS#:
- 6522225
- Subdivision:
- Heritage Park 1st Add
ADDITIONAL INFORMATION
Gorgeous 2-Story on a Half Acre Lot in a mature Eden Prairie Neighborhood near parks and trails. 5 min walking distance to Round Lake Beach and Play Area, Community Events & EP High School/Community Center. Just 3.5 miles to Eden Prairie Mall, Theaters, Restaurants, Shopping and access to light rail (coming soon). Fabulous spacious floor plan with 4 bedrooms on the upper level and entertainment area in the basement. Beautiful Built-Ins throughout. Flexible spaces to entertain family and friends along with a quiet, private paver patio, shaded and fully landscaped backyard with in ground sprinkler system and gorgeous views. New garage doors 2023.
- Type:
- Single Family
- Sq.Ft.:
- 2,982
- Status:
- Active
- Beds:
- 5
- Lot size:
- 0.54 Acres
- Year built:
- 1973
- Baths:
- 4.00
- MLS#:
- 6511847
- Subdivision:
- Hillcrest Courts 3rd Add
ADDITIONAL INFORMATION
Move in ready with fresh paint and lots of brand new carpet. Looking for a home with enough space to flex rooms to your needs? 5 bedrooms and 4 baths. Lower level teenage space, home office, grandparent suite, or office? Custom features with lighting and design. Replaced front door, low maintenance decking materials, a kitchen designed for today, and family computer center right where the family gathers. Lots of upgrades and custom features to discover. Main floor laundry is spacious and serves as a great family entry for year round weather conditions. Be sure to look for the virtually daily visitors of wild turkey and deer.
- Type:
- Townhouse
- Sq.Ft.:
- 1,384
- Status:
- Active
- Beds:
- 2
- Lot size:
- 0.05 Acres
- Year built:
- 1995
- Baths:
- 2.00
- MLS#:
- 6514733
- Subdivision:
- Summerfield 2nd Add
ADDITIONAL INFORMATION
Welcome home to this charming property that offers a cozy fireplace perfect for those chilly nights. The natural color palette throughout the home creates a warm and inviting atmosphere. The kitchen boasts a nice backsplash, while other rooms provide flexible living space to suit your needs. The primary bathroom features a separate tub and shower, as well as double sinks and good under sink storage. Partial flooring replacement in some areas gives the home a fresh feel. Don't miss out on this wonderful opportunity to make this house your home! This home has been virtually staged to illustrate its potential.
Andrea D. Conner, License # 40471694,Xome Inc., License 40368414, AndreaD.Conner@Xome.com, 844-400-XOME (9663), 750 State Highway 121 Bypass, Suite 100, Lewisville, TX 75067

Xome Inc. is not a Multiple Listing Service (MLS), nor does it offer MLS access. This website is a service of Xome Inc., a broker Participant of the Regional Multiple Listing Service of Minnesota, Inc. Open House information is subject to change without notice. The data relating to real estate for sale on this web site comes in part from the Broker ReciprocitySM Program of the Regional Multiple Listing Service of Minnesota, Inc. are marked with the Broker ReciprocitySM logo or the Broker ReciprocitySM thumbnail logo (little black house) and detailed information about them includes the name of the listing brokers. Copyright 2024, Regional Multiple Listing Service of Minnesota, Inc. All rights reserved.
Eden Prairie Real Estate
The median home value in Eden Prairie, MN is $343,000. This is higher than the county median home value of $289,200. The national median home value is $219,700. The average price of homes sold in Eden Prairie, MN is $343,000. Approximately 70.37% of Eden Prairie homes are owned, compared to 25.91% rented, while 3.72% are vacant. Eden Prairie real estate listings include condos, townhomes, and single family homes for sale. Commercial properties are also available. If you see a property you’re interested in, contact a Eden Prairie real estate agent to arrange a tour today!
Eden Prairie, Minnesota 55346 has a population of 63,660. Eden Prairie 55346 is more family-centric than the surrounding county with 34.86% of the households containing married families with children. The county average for households married with children is 33.56%.
The median household income in Eden Prairie, Minnesota 55346 is $103,426. The median household income for the surrounding county is $71,154 compared to the national median of $57,652. The median age of people living in Eden Prairie 55346 is 40.2 years.
Eden Prairie Weather
The average high temperature in July is 83.1 degrees, with an average low temperature in January of 7.2 degrees. The average rainfall is approximately 31.7 inches per year, with 53.9 inches of snow per year.
