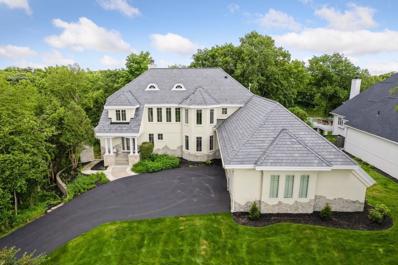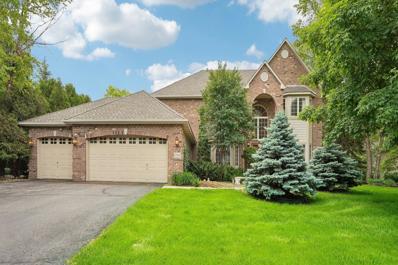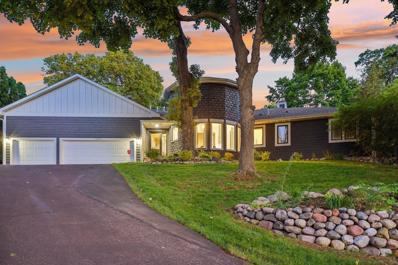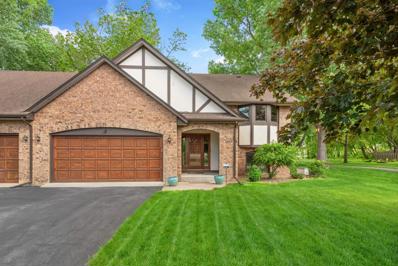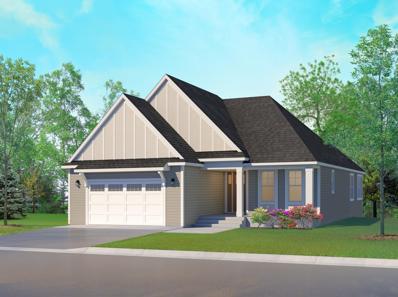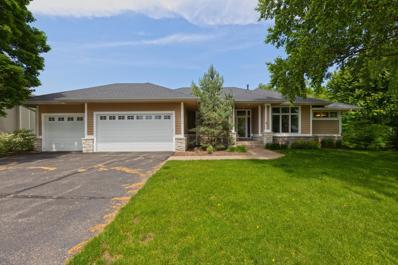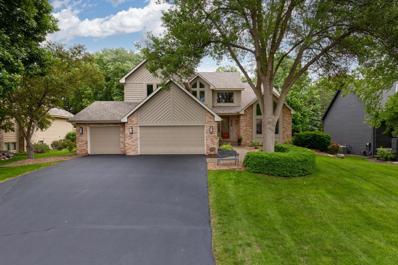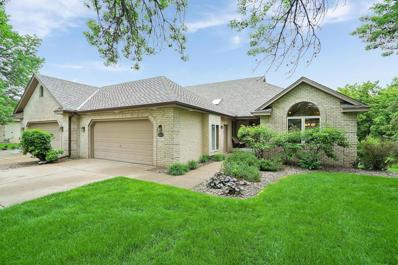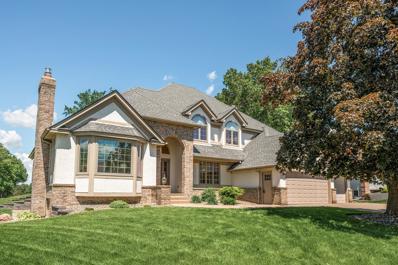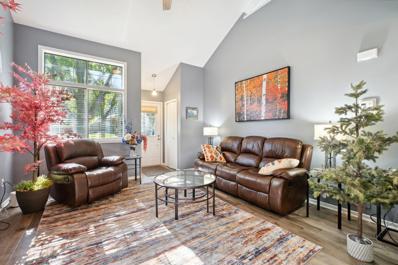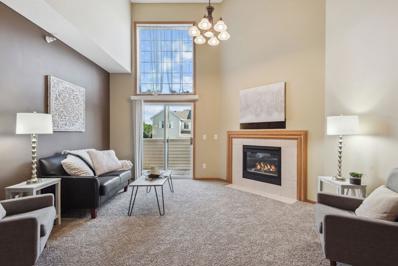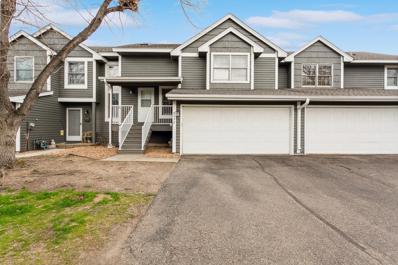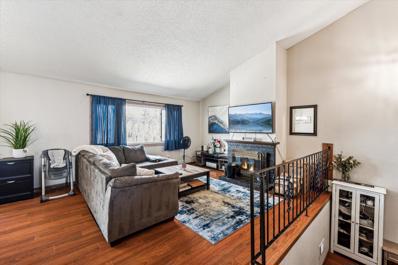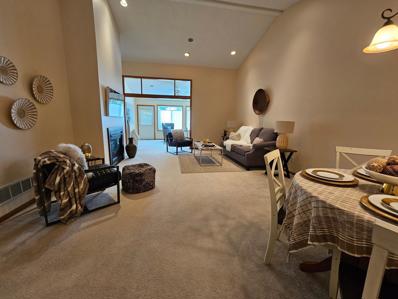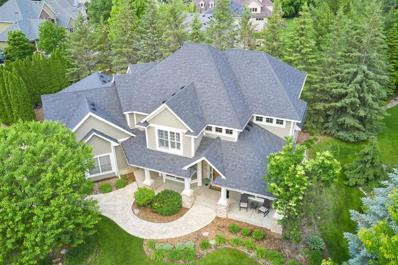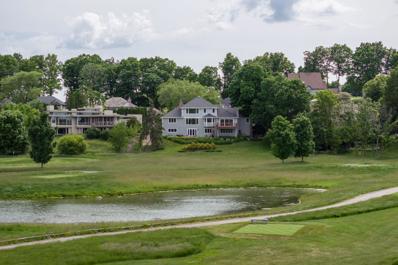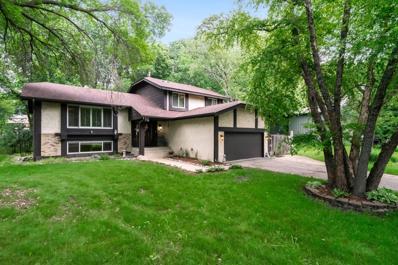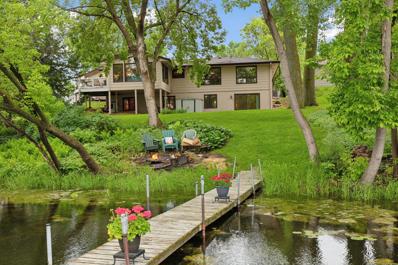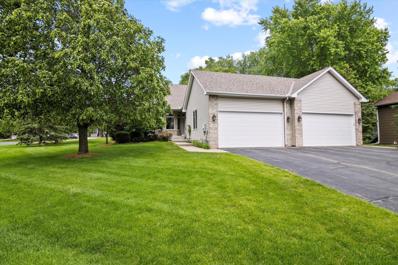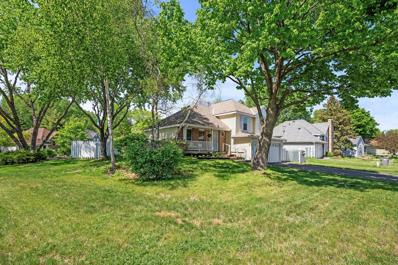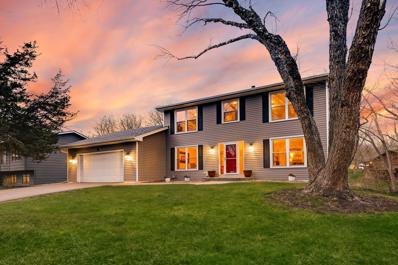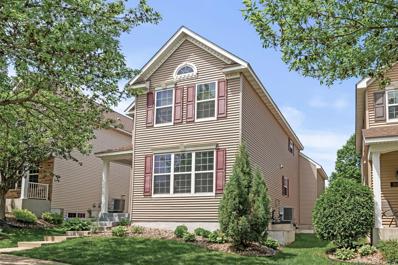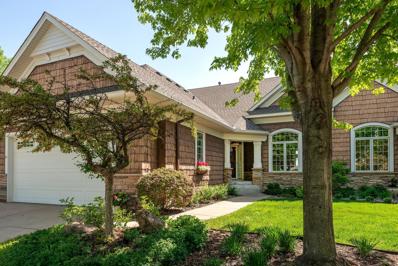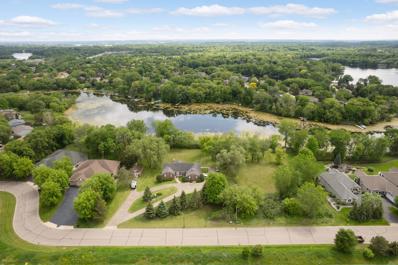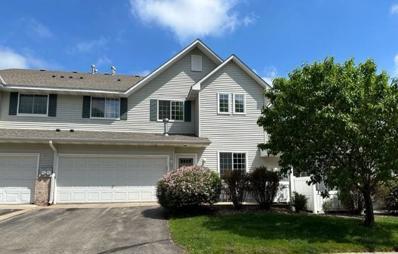Eden Prairie MN Homes for Sale
$1,795,000
8697 Wynstone Pass Eden Prairie, MN 55347
- Type:
- Single Family
- Sq.Ft.:
- 6,088
- Status:
- NEW LISTING
- Beds:
- 4
- Lot size:
- 0.64 Acres
- Year built:
- 1997
- Baths:
- 5.00
- MLS#:
- 6527116
ADDITIONAL INFORMATION
Stunning! Bright! Private! Updated! Spectacular home with great light in the gated Bearpath community. Move-in ready property with loads of mechanical upgrades. New roof, windows, exterior. Private pond setting. Multiple spaces to use as they fit your lifestyle. Upper level exercise room, artist space or office. Private sanctuary off of the primary bedroom. Main level has marvelous music room or office space. Lower level is great entertaining space with kitchen, family room, game area, etc. You will love living in this home.
- Type:
- Single Family
- Sq.Ft.:
- 3,831
- Status:
- NEW LISTING
- Beds:
- 5
- Lot size:
- 0.4 Acres
- Year built:
- 2000
- Baths:
- 5.00
- MLS#:
- 6525879
- Subdivision:
- Oakparke Estates
ADDITIONAL INFORMATION
Stunning home in a quiet cul-de-sac with great curb appeal, featuring brick accents, a two-story foyer, and a professionally landscaped yard. The large deck offers breathtaking private backyard views, perfect for entertaining.This impressive two-story home features an open floor plan that includes a main floor formal living and dining room, a versatile bedroom/office, abundant natural light, and a sunroom adjoining the gourmet kitchen with granite countertops and upscale Viking appliances. French doors from the living room lead to the deck. A custom-built fireplace and a unique two-sided staircase add charm.Four bedrooms on one level, including a luxurious primary suite with a walk-in closet and a princess suite. The walk-out lower level has a newly finished bath and bedroom.New roof, furnace, air conditioning, and air exchanger. Ideally located near parks, trails, shopping, and restaurants, with easy airport access. Perfect blend of luxury and convenience, this home is a rare find.
- Type:
- Single Family
- Sq.Ft.:
- 4,920
- Status:
- NEW LISTING
- Beds:
- 5
- Lot size:
- 0.41 Acres
- Year built:
- 1985
- Baths:
- 4.00
- MLS#:
- 6542199
- Subdivision:
- Olympic Hills 7th Add
ADDITIONAL INFORMATION
Luxury awaits in this stunning home on the 13th Tee of Olympic Hills Golf Course. 5 Bed/4 Bath gem, nearly 5k sq ft. Entertain effortlessly in the open layout w/ multiple skylights and golf course panoramas. Custom epoxy countertops, venetian plaster walls and ceilings, and a domed skylit rotunda as a formal dining room. Complete with Siri automated lighting on demand. Main level Primary Suite w/2 walk-in closets, laundry, wet bar & spa-like bathroom with dual vanities. Main level hosts a gourmet kitchen- 4 ovens, 8 stoves, & an admirable countertop, perfect for hosting. Spacious living area, two addtl bedrooms, & a full bath and guest bath. Lower level family room has a large bar and kitchenette, complete with a 3 in one pool table, table tennis, and dining table that seats ten. A shelved storage walk in closet, 2 addtl bedrooms, bathroom, and laundry. Oversized 3 car garage. Grand deck sturdy enough for a hot tub. Stunning landscaping-serene 2 brooks that stream into a koi pond.
- Type:
- Other
- Sq.Ft.:
- 2,822
- Status:
- NEW LISTING
- Beds:
- 3
- Lot size:
- 0.25 Acres
- Year built:
- 1985
- Baths:
- 3.00
- MLS#:
- 6535395
- Subdivision:
- Preserve Center 2nd Add
ADDITIONAL INFORMATION
A stunning home nestled in a beautiful setting which offers a lifestyle of refinement and convenience. This residence offers a primary suite, sun room and screen porch that overlooks the private setting of Neil Lake. Upon entering, you are greeted by a spacious living area, adorned with tasteful finishes and an abundance of natural light. The gourmet kitchen is a masterpiece, featuring custom cabinetry and a center island, creating a perfect setting for culinary inspiration. The main level features a cozy fireplace, providing a warm and inviting ambiance. Outside, the meticulously landscaped grounds provide a private oasis for outdoor entertaining or relaxation. Whether enjoying a quiet morning coffee on the patio or hosting an evening gathering, the outdoor space offers a seamless extension of the home's elegance. Nature enthusiasts will appreciate the approximately two and a half mile path right out the backyard, along with views of Neill Lake from your screened porch!
- Type:
- Single Family-Detached
- Sq.Ft.:
- 3,655
- Status:
- NEW LISTING
- Beds:
- 3
- Lot size:
- 0.25 Acres
- Year built:
- 2024
- Baths:
- 3.00
- MLS#:
- 6549249
- Subdivision:
- Prairie Heights
ADDITIONAL INFORMATION
UNDER CONSTRUCTION FRONT FACING GARAGE MITCHELL HOME at Prairie Heights, a new luxury villa home neighborhood built exclusively by Norton Homes in Eden Prairie. Showcasing 23 beautiful lots and architecturally designed plans, this opportunity provides the convenience and simplicity of one-level, maintenance-free living. Exceptional details and amenities are afforded with Norton Homes’ high level of standard features including the ability to make custom selections. The association includes lawn care and snow removal allowing you more time to enjoy family, travel and recreational activities. Prairie Heights is conveniently located within minutes of shops, restaurants and parks.
- Type:
- Single Family
- Sq.Ft.:
- 4,300
- Status:
- NEW LISTING
- Beds:
- 4
- Lot size:
- 0.53 Acres
- Year built:
- 1995
- Baths:
- 4.00
- MLS#:
- 6548803
- Subdivision:
- Boulder Ridge Of Eden Prairie
ADDITIONAL INFORMATION
Lovely one-story in the heart of desirable Eden Prairie neighborhood. Great open floorplan that creates a seamless flow throughout, ideal for both daily living and entertaining. Expansive windows adorn the living spaces, flooding the interior with an abundance of natural light while providing uninterrupted views of your private backyard with views of nature. This home features two primary suites, offering unparalleled comfort and convenience. Whether hosting guests or accommodating multigenerational living arrangements, everyone can enjoy their own private spaces. Walk-out lower level features three bedrooms, spacious family room, and cozy screened-in porch. Brand-new carpet throughout lower level. Newer furnace, A/C, and water heater. Whether relaxing on the deck, gardening in the backyard, or simply enjoying the view, you'll relish in the peaceful ambiance that surrounds you! Fabulous location close to shopping, dining, trails, parks, and Red Rock Lake.
- Type:
- Single Family
- Sq.Ft.:
- 4,386
- Status:
- NEW LISTING
- Beds:
- 5
- Lot size:
- 0.31 Acres
- Year built:
- 1988
- Baths:
- 4.00
- MLS#:
- 6543665
- Subdivision:
- Bluestem Hills 1st Add
ADDITIONAL INFORMATION
Exquisite home in sought-after Eden Prairie neighborhood w/no detail overlooked & updates galore!! Remarkable white enameled kitchen, inviting 4season porch to enjoy all year w/htd flrs, fantastic open flr plan w/tons of natural light pouring in, fresh new carpet & paint, updated staircase railing, garage epoxy flrs & cabinets, new water htr, washing machine, A/C, microwave, newer roof (2019), gorgeous California Closet in primary BD & impressive finishes & features throughout! Stunning kitchen w/ample storage, main lvl laundry & luxurious primary BD w/priv bath & htd floors. Vast lower-level, grand 2-story foyer, gleaming hrdwd flrs & large Cedar deck & patio–this home is perfect for entertaining–inside & out! Enjoy the beautiful, serene backyard views w/mature trees & inviting stone patio w/firepit out of your Renewal by Anderson windows. Convenient location-close to everything! Truly an incredible, exceptional home with 4,386sqft of beautiful living space & meticulously maintained!
- Type:
- Townhouse
- Sq.Ft.:
- 4,009
- Status:
- NEW LISTING
- Beds:
- 3
- Lot size:
- 0.24 Acres
- Year built:
- 1989
- Baths:
- 3.00
- MLS#:
- 6505546
- Subdivision:
- Bluffs East 6th Add
ADDITIONAL INFORMATION
A rare opportunity awaits! 10473 Fawns Way is a spacious townhome nestled at the end of a cul-de-sac with sweeping pond views. South facing windows offer an abundance of natural light throughout the main living, dining, and kitchen. Large primary bedroom with reading nook, walk-in closet, and spa-like ensuite. Sit back and enjoy nature from the primary, 4-season porch, or LL deck. Massive LL living area w/ bedroom and bathroom, and tons of storage space. 2 stall garage, mud room w/ washer and dryer
- Type:
- Single Family
- Sq.Ft.:
- 4,676
- Status:
- NEW LISTING
- Beds:
- 5
- Lot size:
- 0.39 Acres
- Year built:
- 1991
- Baths:
- 4.00
- MLS#:
- 6529169
- Subdivision:
- Bluffs West 7th Add
ADDITIONAL INFORMATION
Nestled amidst the tranquil allure of Eden Prairie, this extraordinary property epitomizes luxury living at its finest. Surrounded by the verdant splendor of the Purgatory Creek Conservation Area, every day is an opportunity to embrace nature's wonders. Step inside & be greeted by a grand foyer. Large windows bathe the interiors in natural light, illuminating the spacious layout. The gourmet kitchen, complete w/ abundant cabinets, granite counters, & a center island, beckons culinary adventures. Cozy up by 1 of the 3 fireplace's or unwind in the sumptuous master suite, featuring a private bath w/ a soothing tub and double vanity. With 5 beds, 4 baths, & a vast great room for entertainment, this home effortlessly blends comfort with sophistication. Outside, a sprawling deck and paver patio offer the perfect setting for outdoor relaxation and enjoyment. Indulge in the epitome of upscale living in this magnificent abode.
- Type:
- Townhouse
- Sq.Ft.:
- 1,222
- Status:
- NEW LISTING
- Beds:
- 2
- Lot size:
- 0.81 Acres
- Year built:
- 1992
- Baths:
- 2.00
- MLS#:
- 6547437
- Subdivision:
- Condo 0664 Jamestown Villas
ADDITIONAL INFORMATION
Jamestown Villas welcomes you to this end-unit 2 stall garage townhome wonderfully close to parks and shopping! This updated freshly painted home has lots to love with a private patio, stone surround gas fireplace, vaulted ceilings, loft and more. Kitchen has quartz counters, tile backsplash, white cabinets and is ready for your clients to call this home.
- Type:
- Townhouse
- Sq.Ft.:
- 1,626
- Status:
- NEW LISTING
- Beds:
- 2
- Lot size:
- 0.94 Acres
- Year built:
- 2000
- Baths:
- 2.00
- MLS#:
- 6545164
- Subdivision:
- Cic 0972 Lodges At Oakparke Estate
ADDITIONAL INFORMATION
Spacious townhome in Eden Prairie with numerous updates & a prime location. Welcoming large foyer leads to a stunning 2-story great room filled with natural light from the many windows. The living room features a cozy gas fireplace & opens to a deck, perfect for relaxing or entertaining. New carpet throughout, installed in 2024. Kitchen has updated stainless steel appliances, including a new stove, dishwasher & microwave added in 2020 & Refrigerator in 2024. Adjacent to the kitchen is a BR & ¾ bath. Upper level includes a versatile loft, ideal for an office area & spacious owner's suite with walk-in closet w/custom organizers & private full bath. Other updates include: new furnace, AC, garage door & opener in 2019, new water heater in 2020 & a new dry sprinkler system installed in 2023. The large full-sized laundry room offers ample storage space. Enjoy easy access to highways, shopping, restaurants & other amenities. Crestwood & Riley Lake Parks conveniently nearby. New Roof - 2024.
- Type:
- Townhouse
- Sq.Ft.:
- 1,345
- Status:
- NEW LISTING
- Beds:
- 3
- Year built:
- 1986
- Baths:
- 2.00
- MLS#:
- 6548294
- Subdivision:
- Lake Park
ADDITIONAL INFORMATION
Extraordinary amount of green space with this townhome property, you won't want to miss this backyard! Plus, a convenient Eden Prairie location close to Smith Coffee, Mitchell Lake, and Miller Park will leave you with plenty of places to explore this summer. The townhome itself features 3 bedrooms, 2 bathrooms, a cozy fireplace for the cooler months and two great living spaces ready to make your own. The AC/Furnace/Water Heater are only 4 years old. The washer and dryer are also newer. Front deck and exterior paint was done in 2023. Rentals allowed after two years of ownership.
- Type:
- Townhouse
- Sq.Ft.:
- 1,805
- Status:
- NEW LISTING
- Beds:
- 4
- Lot size:
- 0.04 Acres
- Year built:
- 1973
- Baths:
- 2.00
- MLS#:
- 6547704
- Subdivision:
- Atherton 1st Add
ADDITIONAL INFORMATION
***$3.5K in Seller paid closing costs*** Don't miss this hard to find four bedroom townhome. Located in Eden Prairie School District. $5,000 Seller Credit. Well-maintained with 4 bedrooms and 2 bathrooms. Great features: main level living space is open concept, Vaulted ceilings, fireplace in living room. Informal dining room and breakfast bar. Well appointed kitchen with updated lighting and stainless steel appliances. Three bedrooms on the upper level including the large Primary. Full bathroom and spacious closets. Lower level has an additional bedroom, a bathroom and a living space. Oversized two vehicle garage with storage and workspace. Private deck and backyard. Community pool! Upgrades include new Pella Picture Window, new Pella Patio Door. New appliances: refrigerator, stove, dishwasher, microwave, washer and dryer. Rentals are allowed. Unique opportunity for a four bedroom townhome in Eden Prairie, make this your home today!
- Type:
- Townhouse
- Sq.Ft.:
- 1,572
- Status:
- NEW LISTING
- Beds:
- 2
- Lot size:
- 0.07 Acres
- Year built:
- 1996
- Baths:
- 2.00
- MLS#:
- 6541971
- Subdivision:
- Staring Lake Clubs Courts & Village
ADDITIONAL INFORMATION
- Type:
- Single Family
- Sq.Ft.:
- 4,859
- Status:
- NEW LISTING
- Beds:
- 6
- Lot size:
- 0.37 Acres
- Year built:
- 2004
- Baths:
- 5.00
- MLS#:
- 6541653
- Subdivision:
- Stonegate Of Eden Prairie
ADDITIONAL INFORMATION
This gorgeous luxurious home sits on a nice lot that has great yard expansion options. *See supplements. MAIN FLOOR: A custom kitchen with gourmet stainless appliances, hardwood floors, granite counters & a walk-in pantry. Formal & Informal dining. Office with custom cabinets. A family room with a stone surround fireplace. Beautiful 3 Season Porch & Deck. Massive mudroom w lockers and closets. UPPER LEVEL: A grand primary suite with tray vaulted ceilings, see-through fireplace, separate tub & shower, dual vanities (being replaced with new quartz), & a walk-in closet. 3 nice additional bedrooms with walk-in closets. One En-suite Bedroom with private bath. An additional 4th bedroom/bonus room. Spacious laundry room. LOWER LEVEL: A large family room with stone surround fireplace, entertainment room, one additional bedroom, an exercise/flex room & a full bath. Large storage space. Oversized 3 car garage. Walk to Lake Riley access and Park.
- Type:
- Single Family
- Sq.Ft.:
- 4,836
- Status:
- NEW LISTING
- Beds:
- 5
- Lot size:
- 0.42 Acres
- Year built:
- 1982
- Baths:
- 4.00
- MLS#:
- 6546554
- Subdivision:
- Olympic Hills 7th Add
ADDITIONAL INFORMATION
A rare opportunity to own a 5-bedroom, 4-bathroom home located on the 14th hole of the Olympic Hills Golf Club. Take pleasure in the views from the primary suite on the 3rd floor and extend the enjoyment to the deck or walk-out patio. The property offers ample space for all, including a lower-level game room with an additional kitchenette. Don't let this hole-in-one slip away - book your showing today!
- Type:
- Single Family
- Sq.Ft.:
- 3,281
- Status:
- Active
- Beds:
- 4
- Lot size:
- 0.43 Acres
- Year built:
- 1977
- Baths:
- 4.00
- MLS#:
- 6546068
- Subdivision:
- Prairie East
ADDITIONAL INFORMATION
Total inside remodel - down to the studs - 8 years ago! High end finishing throughout including wiring for surround sound, double wall ovens, Fisher & Paykel double-drawer dishwasher, built-in Miele coffee machine, pot filler faucet, custom-made kitchen cabinets, leathered granite countertop, acacia hardwood floors, plantation shutters, 3-tiered heating/air system with humidifier and more! Complete laundry rooms on upper floor and in basement! Great for entertaining on its two-level deck with a mounted outdoor TV and solar lighting - including steps! Enclosed RV/Boat Parking Corral. Quiet, secluded neighborhood in Eden Prairie! Open House on Sunday 6/9 from 10a-12p. Buyer to verify all measurements.
- Type:
- Single Family
- Sq.Ft.:
- 2,830
- Status:
- Active
- Beds:
- 4
- Lot size:
- 0.33 Acres
- Year built:
- 1981
- Baths:
- 3.00
- MLS#:
- 6544235
- Subdivision:
- Timber Lakes
ADDITIONAL INFORMATION
Welcome to Lake Life! Situated on 90 feet of private lakeshore on Mitchell Lake in Eden Prairie, this 4 BD, 3 BA home has everything you are looking for. Space for everyone, beautiful views and relaxed living just minutes from shopping, restaurants and HWY’s 5 and 212. Plenty of room for all of your lake gear in the oversized 3 car garage (complete with epoxy floor, shelving and heater), storage shed and large lower level storage/work room. This is a must see. It won’t last long!
- Type:
- Townhouse
- Sq.Ft.:
- 2,470
- Status:
- Active
- Beds:
- 3
- Lot size:
- 0.08 Acres
- Year built:
- 1999
- Baths:
- 3.00
- MLS#:
- 6543781
- Subdivision:
- Sherman Drive Twnhms
ADDITIONAL INFORMATION
This is a lovely western exposure twin home with plenty of sunlight and warm finishes. Wonderful guest bedroom in the lower level with a 3/4 bath and recreational room. The sun room is a plus for added indoor outdoor living with a large deck and patio furniture. We look forward to showing it off at the open house!
- Type:
- Single Family
- Sq.Ft.:
- 1,435
- Status:
- Active
- Beds:
- 3
- Lot size:
- 0.21 Acres
- Year built:
- 1984
- Baths:
- 2.00
- MLS#:
- 6543429
- Subdivision:
- Ridgewood West 4
ADDITIONAL INFORMATION
Multiple Offers Received! H&B due by 6/4 by 8pm. WOW! What a true gem in the Ridgewood neighborhood. Nestled on a quiet corner with a nice sized lot. The lot is much larger than the fenced area around the pool! If you love to entertain and spend your time outside, this place has it ALL! There are so many ways to enjoy with the large in-ground heated pool with slide and updated with a new liner (2019) and pool heater (2021), almost brand new HOT TUB (2021), back area bonfire pit area, concrete patio area around the pool, even has a small elevated deck to enjoy cocktails by the hot tub all with plenty of privacy! This home has been well loved by the current owner and now it's ready for it's next owner. Wonderful neighborhood with great neighbors. Nicely sized rooms throughout and a well thought out floor plan. Family room features a lovely brick gas fireplace along with a nicely sized living room. 3 bedrooms on one level with a large owners suite.
- Type:
- Single Family
- Sq.Ft.:
- 3,163
- Status:
- Active
- Beds:
- 4
- Lot size:
- 0.56 Acres
- Year built:
- 1981
- Baths:
- 4.00
- MLS#:
- 6543107
- Subdivision:
- Prairie East 4th Add
ADDITIONAL INFORMATION
Motivated sellers!! Meticulously well maintained & updated 4 bedroom, 4 bath, 2 story walkout home, set on a pond with endless options for outdoor entertaining. Bright open floor plan, with main floor office, large primary suite with oversized walk-in closet (that could also double as a nursery), and an oversized lower level entertainment room. Backyard oasis with views from several areas of the home, accented with Mulberry trees bordering the pond. Updates include: paved driveway, washer, dryer, & dishwasher. 2021: updated chimney, new chimney cap, new garbage disposal, & new LL toilet. 2022: gutters, gutter screens, downspouts, new roof, new fence, new smart garage door opener, new water heater & new fridge. 2023: new siding, new furnace, installed upstairs bath fan & replaced LL bath fan. 2024: new LL sliding glass door. Sellers are in the process of having the foundation repaired. A must see!
- Type:
- Single Family-Detached
- Sq.Ft.:
- 2,922
- Status:
- Active
- Beds:
- 5
- Lot size:
- 0.08 Acres
- Year built:
- 2008
- Baths:
- 4.00
- MLS#:
- 6533664
- Subdivision:
- Eagle Ridge At Hennepin Village Five
ADDITIONAL INFORMATION
Welcome to this spacious east facing 5-bedroom, 4-bathroom detached townhouse! Boasting an open layout with vaulted ceilings, this home features its own private patio, perfect for relaxing or entertaining. The upper level offers 4 generously-sized bedrooms, including a luxurious primary suite with a large walk-in closet. The fully finished basement adds even more living space, complete with a 5th bedroom and a full bath, ideal for guests or a home office. Situated in an amazing location with breathtaking views of the prairie bluff, this property is part of a private community that offers a shared pool, lawn care, and snow removal, all covered by low HOA monthly dues. New roof, a new composite board deck, and fresh paint throughout, making this home move-in ready for its new owner.
- Type:
- Townhouse
- Sq.Ft.:
- 3,442
- Status:
- Active
- Beds:
- 3
- Lot size:
- 0.16 Acres
- Year built:
- 2004
- Baths:
- 3.00
- MLS#:
- 6522920
- Subdivision:
- Eagle Ridge At Hennepin Village 3
ADDITIONAL INFORMATION
Gorgeous Townhome Presenting Panoramic Minnesota River View! Enjoy the Lifestyle! Serene Views to Inspire and Miles of Trails to Explore in Prairie Bluff Conservation Area! Well Designed & Built by Wooddale Builders. 10' Ceilings, Expansive Windows to Invite in the View. Architectural Detail. Open Flr Plan. Great Rm Area offers Gas Fireplace & Captivating Views. Large Gourmet Kitchen provides Stainless Steel Appliances, including Double Ovens & Gas Cooktop, an Abundance of Custom Cabinetry & Pantry! Informal Dining Area leads to Covered Deck for Relaxing & Entertaining. Main Flr Luxurious Primary Suite w/Walk-In Closet, Spa Bath & Amazing View! Main Flr Den/Formal Dining. Walk-Out Level Offers Family Rm w/Stone Gas Fireplace, Game Area, Patio, Two Bedrms, Full Bath, Exercise Rm/Office & Storage Area. Automated Blinds. New Furance in 2023! Enjoy Community Outdoor Pool & Playground. Only 7 Min to Shopping & Restaurants. Approx 20 Min to MSP International Airport. Exceptional Property!
- Type:
- Single Family
- Sq.Ft.:
- 4,366
- Status:
- Active
- Beds:
- 3
- Lot size:
- 2.7 Acres
- Year built:
- 1995
- Baths:
- 4.00
- MLS#:
- 6527100
ADDITIONAL INFORMATION
Highly coveted acreage now available on Lake Mitchell, great opportunity for builder/investor. Must see in person to appreciate the size, location and beauty of this expansive lot. With 360 feet of lakeshore frontage on 2.7 acres this is a rare opportunity!
- Type:
- Townhouse
- Sq.Ft.:
- 1,558
- Status:
- Active
- Beds:
- 2
- Lot size:
- 0.82 Acres
- Year built:
- 1996
- Baths:
- 2.00
- MLS#:
- 6539988
- Subdivision:
- Mitchell Village West
ADDITIONAL INFORMATION
This two-bedroom, two-bath townhome showcases the pride of ownership. Upon entering, the large living room boasts an impressive soaring 18-foot ceiling. The focal point of the room is a cozy gas fireplace, adorned with an attractive stone facing and an 8-foot solid oak mantle. This inviting area serves as the perfect spot for relaxation and entertaining guests. The 12x12 kitchen offers ample space and storage. With a generous 16-feet of counter space, meal preparation becomes a breeze. The kitchen also features a stylish glass tile backsplash, adding a touch of elegance. The upper level has a spacious 17x11 primary bedroom with a walk-in closet. Additionally, the upper level features a second bedroom, a versatile loft area, and a laundry closet. It is conveniently located with easy access to the freeway system, local shopping, and restaurants. Note-Comcast TV & Internet, water/sewer, and garbage are all included in the association fee.
Andrea D. Conner, License # 40471694,Xome Inc., License 40368414, AndreaD.Conner@Xome.com, 844-400-XOME (9663), 750 State Highway 121 Bypass, Suite 100, Lewisville, TX 75067

Xome Inc. is not a Multiple Listing Service (MLS), nor does it offer MLS access. This website is a service of Xome Inc., a broker Participant of the Regional Multiple Listing Service of Minnesota, Inc. Open House information is subject to change without notice. The data relating to real estate for sale on this web site comes in part from the Broker ReciprocitySM Program of the Regional Multiple Listing Service of Minnesota, Inc. are marked with the Broker ReciprocitySM logo or the Broker ReciprocitySM thumbnail logo (little black house) and detailed information about them includes the name of the listing brokers. Copyright 2024, Regional Multiple Listing Service of Minnesota, Inc. All rights reserved.
Eden Prairie Real Estate
The median home value in Eden Prairie, MN is $343,000. This is higher than the county median home value of $289,200. The national median home value is $219,700. The average price of homes sold in Eden Prairie, MN is $343,000. Approximately 70.37% of Eden Prairie homes are owned, compared to 25.91% rented, while 3.72% are vacant. Eden Prairie real estate listings include condos, townhomes, and single family homes for sale. Commercial properties are also available. If you see a property you’re interested in, contact a Eden Prairie real estate agent to arrange a tour today!
Eden Prairie, Minnesota 55347 has a population of 63,660. Eden Prairie 55347 is more family-centric than the surrounding county with 34.86% of the households containing married families with children. The county average for households married with children is 33.56%.
The median household income in Eden Prairie, Minnesota 55347 is $103,426. The median household income for the surrounding county is $71,154 compared to the national median of $57,652. The median age of people living in Eden Prairie 55347 is 40.2 years.
Eden Prairie Weather
The average high temperature in July is 83.1 degrees, with an average low temperature in January of 7.2 degrees. The average rainfall is approximately 31.7 inches per year, with 53.9 inches of snow per year.
