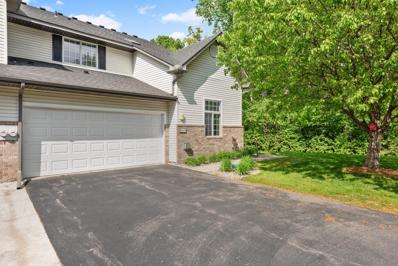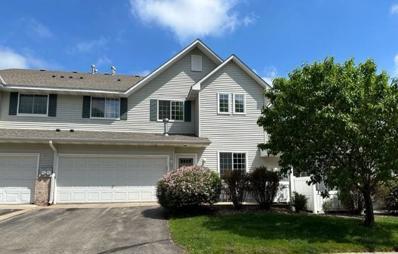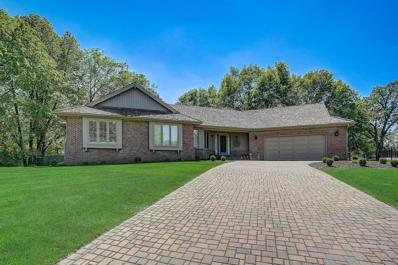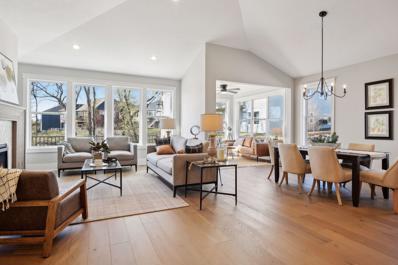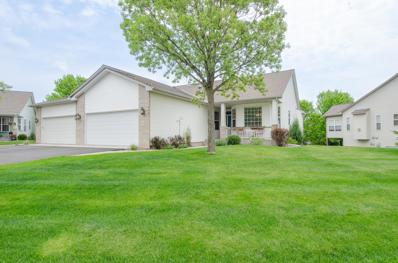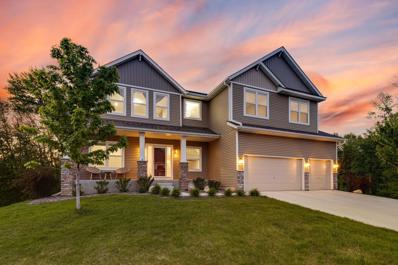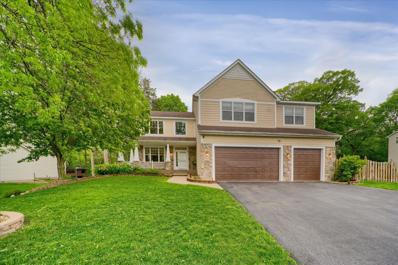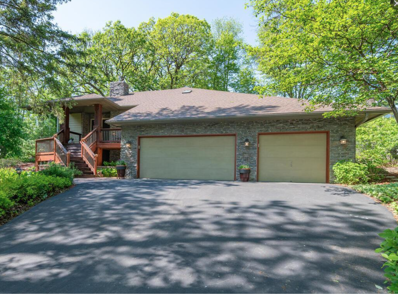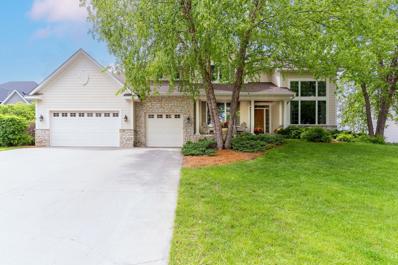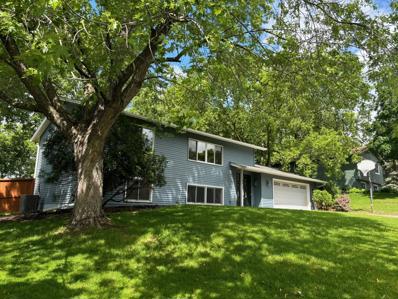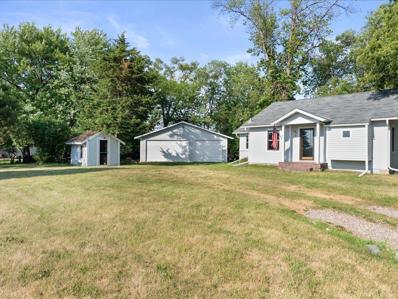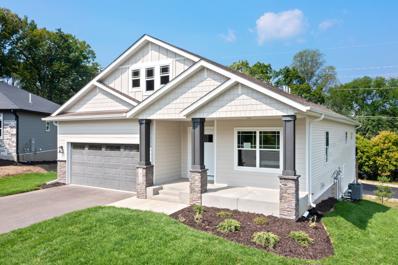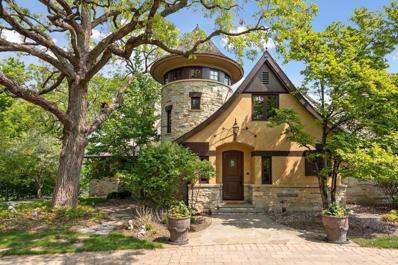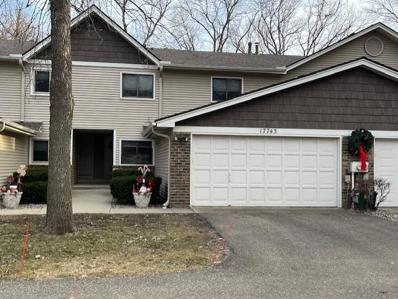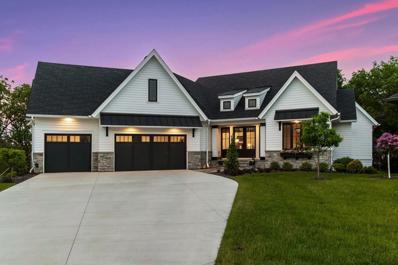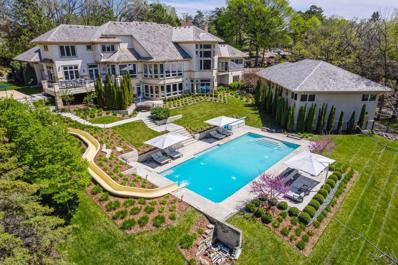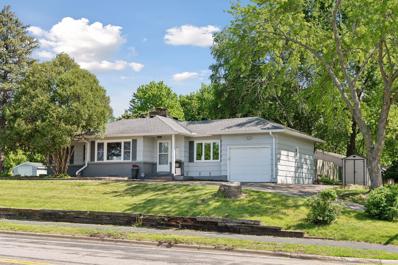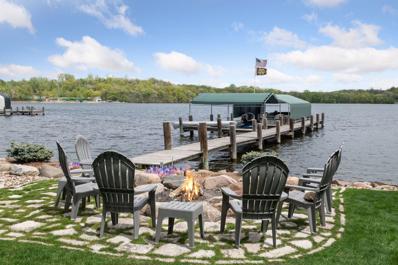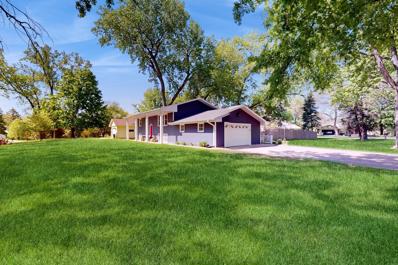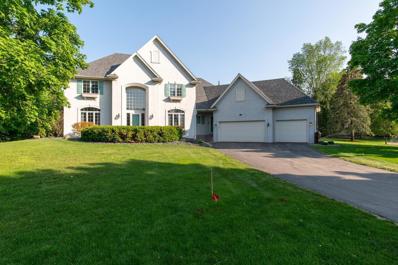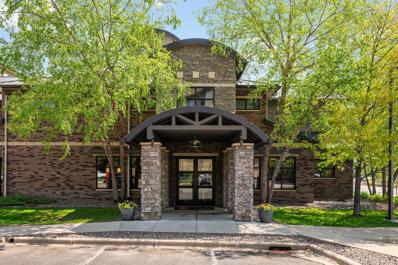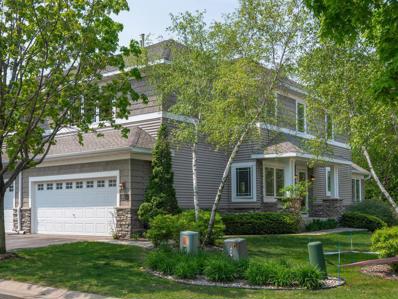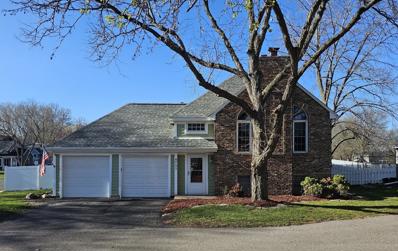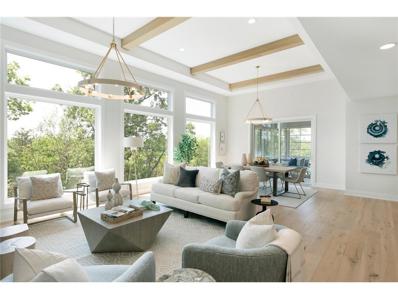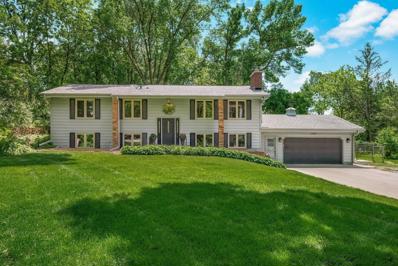Eden Prairie MN Homes for Sale
- Type:
- Townhouse
- Sq.Ft.:
- 1,390
- Status:
- Active
- Beds:
- 2
- Year built:
- 1993
- Baths:
- 2.00
- MLS#:
- 6539742
- Subdivision:
- Condo 0679 Pinebrook Carriage
ADDITIONAL INFORMATION
Welcome to this nicely updated townhome in a convenient Eden Prairie location. The unit was just painted. The bright sunny living room has two story ceilings, fireplace , it's perfect for entertaining guests or enjoying a cozy evening in. The loft area is enhanced with a skylight, creating a cozy and inviting ambiance. It provides additional space that can be used as a home office, reading nook, or relaxation area. Outside, enjoy your own private patio, perfect for unwinding after a long day. With the convenience of being close to shopping centers and restaurants, and easy access to 494 & 212, you'll have everything you need right at your fingertips! Located near parks and trails, Purgatory Creek, and Starring Lake Park. Don't miss out on the opportunity to call this fantastic property your own – schedule a viewing today and experience the epitome of convenient and comfortable living!
- Type:
- Townhouse
- Sq.Ft.:
- 1,558
- Status:
- Active
- Beds:
- 2
- Lot size:
- 0.82 Acres
- Year built:
- 1996
- Baths:
- 2.00
- MLS#:
- 6539988
- Subdivision:
- Mitchell Village West
ADDITIONAL INFORMATION
This two-bedroom, two-bath townhome showcases the pride of ownership. Upon entering, the large living room boasts an impressive soaring 18-foot ceiling. The focal point of the room is a cozy gas fireplace, adorned with an attractive stone facing and an 8-foot solid oak mantle. This inviting area serves as the perfect spot for relaxation and entertaining guests. The 12x12 kitchen offers ample space and storage. With a generous 16-feet of counter space, meal preparation becomes a breeze. The kitchen also features a stylish glass tile backsplash, adding a touch of elegance. The upper level has a spacious 17x11 primary bedroom with a walk-in closet. Additionally, the upper level features a second bedroom, a versatile loft area, and a laundry closet. It is conveniently located with easy access to the freeway system, local shopping, and restaurants. Note-Comcast TV & Internet, water/sewer, and garbage are all included in the association fee.
- Type:
- Single Family
- Sq.Ft.:
- 3,761
- Status:
- Active
- Beds:
- 3
- Lot size:
- 0.37 Acres
- Year built:
- 1984
- Baths:
- 3.00
- MLS#:
- 6525071
- Subdivision:
- Olympic Hills 6th Add
ADDITIONAL INFORMATION
Introducing 11593 Mount Curve Road! This stunning property offers a spacious layout with a main floor bedroom and ensuite bath, an updated kitchen, and abundant natural light. Since summer 2023, over $125,000 has been invested in upgrades, including a brand-new furnace and range, new sod and landscaping, carpet, paint, lighting, a backyard drainage system, and whole-home security. Enjoy entertaining in open living areas with cozy fireplaces. The lower level features a wet bar, sauna, two bedrooms, and a large family room. Outside, enjoy your private oasis with a sparkling pool and views of the 14th hole at Olympic Hills Golf Course. Don't miss this spectacular opportunity!
- Type:
- Single Family-Detached
- Sq.Ft.:
- 3,356
- Status:
- Active
- Beds:
- 3
- Lot size:
- 0.16 Acres
- Year built:
- 2022
- Baths:
- 3.00
- MLS#:
- 6540138
- Subdivision:
- Prairie Heights
ADDITIONAL INFORMATION
MODEL HOME AVAILABLE FOR SALE at Prairie Heights, a new luxury villa home neighborhood built exclusively by Norton Homes in Eden Prairie. Showcasing 23 beautiful lots and architecturally designed plans, this opportunity provides the convenience and simplicity of one-level, maintenance-free living. Exceptional details and amenities are afforded with Norton Homes’ high level of standard features including the ability to make custom selections. The association includes lawn care and snow removal allowing you more time to enjoy family, travel and recreational activities. Prairie Heights is conveniently located within minutes of shops, restaurants and parks.
- Type:
- Townhouse
- Sq.Ft.:
- 3,092
- Status:
- Active
- Beds:
- 4
- Lot size:
- 0.21 Acres
- Year built:
- 2001
- Baths:
- 3.00
- MLS#:
- 6537596
- Subdivision:
- Oakparke Estates
ADDITIONAL INFORMATION
Welcome to this meticulously maintained townhome! One level living is possible with 2 bedrooms and laundry on the main level. Enjoy sun filled main level living with American Cherry wooden floors, oak cabinets, granite countertops, tile backsplash, 5 solar daylight tubes, custom motorized window blinds and newer stainless steel appliances. Vaulted, open concept dining/living room flows nicely to 4 season sunroom and to 17x12 deck. Lower level includes 2 bedrooms, full bath, family room with surround sound, walk out to paver patio and unfinished space that is great for storage, fitness area or workshop. Two fireplaces, one on each level of the home. Primary bedroom has a walk-in closet. Primary Bath includes granite counters, soaker tub, and walk-in tiled shower.
$1,025,000
18338 Dove Court Eden Prairie, MN 55347
- Type:
- Single Family
- Sq.Ft.:
- 4,285
- Status:
- Active
- Beds:
- 4
- Lot size:
- 0.38 Acres
- Year built:
- 2019
- Baths:
- 4.00
- MLS#:
- 6538119
- Subdivision:
- Kopesky 2nd Add
ADDITIONAL INFORMATION
1st time on the market! Impeccably maintained 4 bedroom, 4 bath, walkout, custom built Fieldstone home. Bright & open FLR plan allows ease of family connection & areas for relaxation. The spacious main FLR w/ living RM & dining RM open to the kitchen, perfect for entertaining & spending quality time together. The kitchen offers a walk-in pantry, while just off the kitchen is a desk perfect for event planning or extra space to use as a study (this could be converted to a cubby station for all of your storage needs, along w/the hallway closet in the garage entry area). A private office completes the main FL. The lower LVL walkout w/ 9 foot ceilings, was finished after construction & has potential for a 5th bedroom, as well as an unfinished space for a workout RM. The upper level has 4 bedrooms, full bath, loft area & laundry RM. The grand primary suite complete w/ a luxurious custom built walk-in California closet & spa-like primary bath. All baths have smart toilets. A must see!!
- Type:
- Single Family
- Sq.Ft.:
- 3,506
- Status:
- Active
- Beds:
- 4
- Lot size:
- 0.42 Acres
- Year built:
- 2001
- Baths:
- 3.00
- MLS#:
- 6535171
- Subdivision:
- Braxton Woods
ADDITIONAL INFORMATION
Welcome to this stunning home in Eden Prairie. Two - story ceilings in the living room as you walk in. Fully renovated and you will see the upgrades throughout. Formal dining space. Gourment kitchen is full of upgrades including a large center island, stainless steel appliances, granite countertops, stove, in-wall oven and microwave, and a counter-depth fridge. Kitchen opens to family room with fireplace. Main level has an office with sliding barn door, half bath, and laundry/mudroom with garage access. Upper level hosts four bedrooms, including the primary and a loft space. Primary suite with walk-in closet and well-appointed bathroom with dual vanities, and separate shower and tub. Additional full bathroom with dual vanities. Partially finished basement with tons of potential! This home has lots of storage, hardwood floors, new carpets & paint. Big 3 car garage with paint and epoxy. Large fenced backyard with patio and deck with pergola and a basketball court. Don't miss out!
- Type:
- Single Family
- Sq.Ft.:
- 3,532
- Status:
- Active
- Beds:
- 3
- Lot size:
- 0.86 Acres
- Year built:
- 1991
- Baths:
- 4.00
- MLS#:
- 6537352
- Subdivision:
- Topview Acres 5th Add
ADDITIONAL INFORMATION
This incredible 3 bedroom 4 bath home has been meticulously cared for and it shows throughout. So many wonderful amenities: Anderson windows, newer carpet, gas fireplace, surround sound, main level primary bedroom, sunporch, primary bath with steam shower, walk in closets in all bedrooms, ample room sizes, main level laundry room, freshly painted, main level office, central vac, many built ins, beautiful woodwork, sprinkler system, newer mechanical systems, plentiful storage areas, newer roof and many more over the top features. All of this AND conveniently located on a cul de sac. This home has an over sized lot of.86 acres full of stunning perennials for every season. You will love your paradise type yard with in-ground sprinkler system, fire pit, play house and abundant wildlife.
- Type:
- Single Family
- Sq.Ft.:
- 4,745
- Status:
- Active
- Beds:
- 5
- Lot size:
- 0.34 Acres
- Year built:
- 2003
- Baths:
- 5.00
- MLS#:
- 6538383
- Subdivision:
- Stonegate Of Eden Prairie
ADDITIONAL INFORMATION
This stunning custom-built 2-story home in the prestigious Stonegate neighborhood offers a range of luxurious features. The welcoming entry foyer has a soaring 18-foot ceiling with an adjoining formal living room. The main level features a sun-filled family room with beautiful maple hardwood floors, a gas fireplace with built-in cabinetry. The spacious kitchen boasts maple cabinetry, granite countertops, a butler pantry, informal and formal dining. Also a 4-season porch and a private office. The upper level has a primary bedroom with a bathroom double vanity, walk-in closet, bathtub, and tiled walk-in shower. Bedroom #2 with a private bath, while bedrooms #3 and #4 share a full walk-through bath. The lower level features an entertainer's dream, with a huge family room with a fireplace and built-in cabinetry. Additionally, there is a beautiful custom bar with granite countertops, a tile back-splash, a guest bedroom, and a full bathroom. Conveniently located near parks and trails.
- Type:
- Single Family
- Sq.Ft.:
- 1,828
- Status:
- Active
- Beds:
- 3
- Lot size:
- 0.29 Acres
- Year built:
- 1982
- Baths:
- 2.00
- MLS#:
- 6537538
ADDITIONAL INFORMATION
Property has been almost totally renovated due to a fire. NEW flooring throughout, paint, NEW kitchen to include cabinets, counters and appliances. Upper bath all NEW. New furnace, New A/C, Many new windows, new siding, new insulation. New light fixtures NEW railings.
- Type:
- Single Family
- Sq.Ft.:
- 2,012
- Status:
- Active
- Beds:
- 2
- Lot size:
- 0.53 Acres
- Year built:
- 1920
- Baths:
- 2.00
- MLS#:
- 6537864
ADDITIONAL INFORMATION
This property is conveniently located within walking distance to Eden Prairie High school, Eden Prairie Community Center and also close to grocery store and restaurants. This extra large lot provides for allot of extra space and distance from neighbors. Two Garden sheds are on the property. A unique restored 1920's cozy house with a large grassy yard where you can watch baseball games from your front porch or the beautiful evening sunset.
- Type:
- Single Family
- Sq.Ft.:
- 2,697
- Status:
- Active
- Beds:
- 3
- Lot size:
- 0.23 Acres
- Year built:
- 2022
- Baths:
- 3.00
- MLS#:
- 6535360
- Subdivision:
- Eden Ridge
ADDITIONAL INFORMATION
Step into the "St. Croix Rambler," a harmonious blend of sophistication and comfort with its open floor plan and 9' ceilings, maximizing natural light. The main level boasts a spacious kitchen with a working pantry, a Great Room featuring a stone-faced fireplace, 2 bedrooms, 2 baths, a convenient main-floor laundry, and a versatile den. Descend to the finished lower level for a family room with a wet bar, an additional bedroom, and ample storage. This haven offers not just a home but a canvas for your dreams. Make it yours or customize your dream home in one of our prime locations. Welcome to a life of elegance and comfort.
$5,250,000
12535 Beach Circle Eden Prairie, MN 55344
- Type:
- Single Family
- Sq.Ft.:
- 9,404
- Status:
- Active
- Beds:
- 5
- Lot size:
- 1.49 Acres
- Year built:
- 2004
- Baths:
- 6.00
- MLS#:
- 6469967
- Subdivision:
- The Cove
ADDITIONAL INFORMATION
Boasting an impressive 9,404 square feet, this luxurious residence offers a remarkable living experience in a prime location. As you step inside, you'll be greeted by an expansive interior featuring a spacious layout and high-end finishes throughout. The main level is designed for both relaxation and entertainment, with a grand living area, elegant dining space, and a gourmet kitchen equipped with top-of-the-line appliances. The primary bedroom suite provides a serene retreat, complete with a lavish en-suite bathroom and ample closet space. This home also features multiple additional bedrooms, offering flexibility for guests, a home office, or a personal gym. The lower level presents an ideal space for recreation and leisure, with a generous entertainment area, a private theater room, secondary kitchenette, wine bar and golf simulator space. Outdoor spaces are equally impressive with large pool and patio spaces, BBQ area, expansive lawn to lake shore and boat house.
- Type:
- Townhouse
- Sq.Ft.:
- 2,100
- Status:
- Active
- Beds:
- 3
- Lot size:
- 0.07 Acres
- Year built:
- 1988
- Baths:
- 2.00
- MLS#:
- 6536906
- Subdivision:
- Donnays Round Lake Estates
ADDITIONAL INFORMATION
Your search is over! Welcome home! Beautiful Town home in Private Wooded Setting! On the main level you will find the kitchen, dinning/living room and sliding glass door that leads out to the deck is perfect for entertaining. Upstairs you will find the two large bedrooms have spacious closets and lots of natural light as well. Retreat to the lower level to find a third bedroom. Large family room with a walk out to the private patio! Located steps away from parks and trails! Schedule your showing today!
$1,995,000
7051 Highland Court Eden Prairie, MN 55346
- Type:
- Single Family
- Sq.Ft.:
- 4,223
- Status:
- Active
- Beds:
- 3
- Lot size:
- 0.4 Acres
- Year built:
- 2021
- Baths:
- 4.00
- MLS#:
- 6527380
- Subdivision:
- Highland Oaks
ADDITIONAL INFORMATION
Perfectly sited on a private lot with tree-top views, this luxurious home was Wooddale Builder’s model for the 2021 Artisan Home Tour. Delivering only the highest-quality amenities, exquisite craftsmanship and timeless design, you will enjoy main-level, maintenance-free living at its finest. Optimized for sophisticated entertaining and modern-day living, every detail and upgrade were incorporated into the home including white oak hardwood floors and exposed beams, a gorgeous Primary Suite with dressing room, Three-Season Porch with gas fireplace and a Chef’s Kitchen equipped with professional appliances from Wolf and Subzero. Mirroring the keen attention to detail from the main level, the lower level offers a second Family Room with a walk-up bar and built-in entertainment center, an Exercise Room and two Junior Bedroom suites. Walkout to a private, bluestone paver patio with gas fire pit and enjoy the masterful landscaping, towering trees and tranquility that surrounds you.
- Type:
- Single Family
- Sq.Ft.:
- 12,107
- Status:
- Active
- Beds:
- 6
- Lot size:
- 3.18 Acres
- Year built:
- 1995
- Baths:
- 7.00
- MLS#:
- 6535130
- Subdivision:
- Bell Oaks Estate 8th Add
ADDITIONAL INFORMATION
Fantastic pinnacle of luxury nestled across 3.18 acres of the beautiful rolling hills of the Minnesota Valley in an exclusive gated community of Eden Prairie. The property radiates sophistication in every aspect; from its striking architecture, spacious open floor plan, and meticulous craftsmanship- no detail has been spared. This exceptional home is ideal for both living and entertaining. It boasts a chef's kitchen complete with top-of-the-line appliances, ample countertop workspace, and floor to ceiling windows.?Unrivaled in luxury, the house flaunts extraordinary custom features comparable to owning your very own private country club. Everything from a resort-sized outdoor swimming pool with water features and water slide, tennis court, in ground trampoline, indoor full sized sport court and movie theatre. Elevate your evenings on the outdoor patio or by the fire pit. Close to popular shopping in Eden Prairie and an easy commute to Minneapolis or surrounding communities.
- Type:
- Single Family
- Sq.Ft.:
- 2,385
- Status:
- Active
- Beds:
- 4
- Lot size:
- 0.44 Acres
- Year built:
- 1954
- Baths:
- 2.00
- MLS#:
- 6536724
- Subdivision:
- Scenic Heights
ADDITIONAL INFORMATION
Welcome to your sunlit sanctuary! This charming home is flooded with natural light, creating an inviting and airy atmosphere throughout. Step inside and discover an abundance of space, both in terms of storage and living areas. The main floor boasts three bedrooms, complemented by an extra bedroom and office downstairs, guaranteeing abundant space for both family and guests. A thoughtfully updated fireplace takes center stage, adding warmth and character to the main living area. Venture downstairs to find a family room complete with its own fireplace, ideal for chilly evenings and relaxed entertainment. Step outside and be prepared to be wowed by the expansive backyard retreat. With a deck over 900 sqft, there's plenty of room for outdoor entertainment, from summer barbecues to starlit gatherings. Half of the lot isa blank canvas for you to customize, the possibilities for landscaping and outdoor amenities are endless. Let your creativity flourish as you design your own outdoor oasis.
$3,400,000
6941 Beach Road Eden Prairie, MN 55344
- Type:
- Single Family
- Sq.Ft.:
- 6,756
- Status:
- Active
- Beds:
- 4
- Lot size:
- 1.03 Acres
- Year built:
- 1998
- Baths:
- 6.00
- MLS#:
- 6528352
- Subdivision:
- The Cove
ADDITIONAL INFORMATION
Welcome to this luxury urban retreat on Bryant Lake! Pristine custom-built lodge-style home complete with 4 ensuite bedrooms, 6 bathrooms, 4 fireplaces and 5 garage stalls. Boasting 163 feet of direct level lakefront, this sprawling lot is quiet and private, providing beautiful views across the widest part of the lake. It is tucked away at the end of the road, with a pond out front adding to the tranquility. The heart of this home has expansive living areas featuring soaring 24-foot vaulted beamed ceilings and stone fireplaces, making it an entertainer's dream. The gourmet kitchen is a chef's delight w/top of the line appliances, center island, and butler pantry ideal for culinary endeavors. Pamper yourself in the spa like main level primary bed/bath with water views. Enjoy lake living within 15 minutes of Southdale, Ridgedale, downtown Wayzata and downtown Excelsior. No need for a cabin, your north woods escape is right here in the metro! An elevator can easily be added to the home.
- Type:
- Single Family
- Sq.Ft.:
- 2,658
- Status:
- Active
- Beds:
- 4
- Lot size:
- 0.41 Acres
- Year built:
- 1965
- Baths:
- 2.00
- MLS#:
- 6537089
- Subdivision:
- Topview Acres 2nd Add.
ADDITIONAL INFORMATION
A unique take on the classic split-level! This stunning 4 bed, 2 bath home, located on a huge corner lot in a cul-de-sac, offers fantastic family and mud room additions, spacious gathering areas, and abundant natural light throughout. The updated kitchen boasts a large peninsula, quartz countertops, and beautiful natural hardwood floors. Enjoy the extra-large fenced-in backyard on a lightly wooded lot, perfect for entertaining on the expansive 24x12 deck. With a new roof, siding, washer/dryer, and kitchen appliances all less than a year old, this home is truly turn-key. Conveniently located with easy access to the highway, shopping, and restaurants. Don't miss out—schedule a showing today
- Type:
- Single Family
- Sq.Ft.:
- 5,133
- Status:
- Active
- Beds:
- 6
- Lot size:
- 0.4 Acres
- Year built:
- 1995
- Baths:
- 4.00
- MLS#:
- 6535766
- Subdivision:
- Bluffs East 15th Add
ADDITIONAL INFORMATION
Location plus! Bluff's East! Quality custom built two story on a Cul De Sac! 6 Bedroom home! Over 5 thousand square feet! Four oversized bedrooms on the upper level! 2 Bedrooms in lower level! Vaulted two story entry! Main level features include a family room--office--huge kitchen and pantry--formal Dining room and four season porch! Lower level has abundant sized rooms for all your entertaining! Amusement room and billiard room plus great storage space! Oversized 3 car garage! Eden Prairie schools! minutes to shopping--parks--golf courses and river bluffs! Highly ranked and sought after Eden Prairie schools.
- Type:
- Low-Rise
- Sq.Ft.:
- 1,243
- Status:
- Active
- Beds:
- 2
- Lot size:
- 3.01 Acres
- Year built:
- 2003
- Baths:
- 2.00
- MLS#:
- 6526576
- Subdivision:
- Cic 1385 Southwest Station Condo
ADDITIONAL INFORMATION
Discover luxury living in this stunning 2 bed, 2 bath corner condo, now available in the highly sought-after Southwest Station main building, complete with clubhouse access. This elegant condo boasts a spacious kitchen, three walk-in closets, a relaxing soaking tub, crown molding throughout. and a corner balcony, perfect for relaxation and entertaining. Residents of Southwest Station enjoy a wealth of amenities, including a fitness center, tanning salon, indoor racquetball and basketball courts, free storage, garage parking, a party room, and a beautiful courtyard. Don't miss the opportunity to make this exceptional home yours and enjoy all the amazing amenities Southwest Station has to offer!
- Type:
- Townhouse
- Sq.Ft.:
- 2,631
- Status:
- Active
- Beds:
- 4
- Lot size:
- 0.07 Acres
- Year built:
- 2003
- Baths:
- 4.00
- MLS#:
- 6535894
- Subdivision:
- Hennepin Village
ADDITIONAL INFORMATION
Wonderful end-unit Townhome features 3 Bedrooms on one level, open flr plan, cherry hardwood flrs & cabinetry & Sun Rm with exceptional private wooded view! Grand 2-Story Living Rm has stone gas fireplace & windows capturing the wooded view. Adjacent to Living Rm is the Dining Area & Kitchen, complete w/granite c-tops, ss appls & ctr island w/breakfast seating. Patio dr leads to vaulted Sun Rm which opens to 10x08 Deck, again with wooded view! French drs open to ML Office. UL Primary Suite incl private Full Bath w/dual sink vanity, jetted tub, sep shower & walk-in closet. UL also incl 2 more Bdrms, Full Bath & Laundry. Walk-out LL has generous Family Rm, 4th Bdrm, Full Bath, Walk-in closet & add’l Storage Area. Patio dr from Family Rm leads out to concrete Patio. Updated HVAC system. Shared amenities of Association incl heated in-ground pool, 2 playgrounds (one directly across from Home!), picnic shelter/Pergola & other common areas. Easy access to Cty Rd 61/Flying Cloud Dr & Hwy 212.
- Type:
- Single Family
- Sq.Ft.:
- 1,800
- Status:
- Active
- Beds:
- 4
- Lot size:
- 0.15 Acres
- Year built:
- 1983
- Baths:
- 2.00
- MLS#:
- 6535229
- Subdivision:
- Ridgewood West 2
ADDITIONAL INFORMATION
Come and visit this wonderfully located 4BR 2BA home adjacent to Cumberland Park. A short drive away from countless retail amenities, restaurants, entertainment options, as well as major freeway access. The area boasts numerous walking & biking trails, including the Purgatory Creek Trail to nearby Staring Lake. The current owner has performed numerous upgrades in the last 4 years totaling over 50k & including: privacy fence, windows, roof, AC, furnace, etc.
$1,395,000
11104 Johnson Ridge Eden Prairie, MN 55347
- Type:
- Single Family
- Sq.Ft.:
- 3,892
- Status:
- Active
- Beds:
- 5
- Lot size:
- 0.4 Acres
- Year built:
- 2024
- Baths:
- 3.00
- MLS#:
- 6535405
- Subdivision:
- Johnson Ridge
ADDITIONAL INFORMATION
Welcome to one of McDonald Construction’s newest Signature plans, The Birch. Johnson Ridge is a private Cul-De-Sac with 2 Homesites Remaining! This is a To Be Built Listing with an Estimated Spring 2025 Completion! .4 Acre Private Wooded Walkout Homesite! Enjoy the convenience of main-level living. This price includes a 12ft ceiling in Gathering Room, the dining area overlooks the gourmet kitchen with Fisher & Paykel appliances, a wood hood, quartz counters, a walk-in pantry, and more! Floorplan includes large mudroom with a custom bench, drop zone, walk-in closet. The laundry room with a built-in cabinet sink adjoins the mud area. Owners Suite includes a freestanding tub, tiled shower & floors, double sink vanity & huge walk-in closet. The walkout lower level features 2 bedrooms, exercise room, 3/4 bath & HUGE media/game area!
- Type:
- Single Family
- Sq.Ft.:
- 2,644
- Status:
- Active
- Beds:
- 5
- Lot size:
- 0.75 Acres
- Year built:
- 1963
- Baths:
- 3.00
- MLS#:
- 6533140
- Subdivision:
- Nottingham Forest
ADDITIONAL INFORMATION
This nicely updated home sits on a beautiful private 0.75 acre lot. The kitchen features brand new stunning quartz counters, top of the line Viking cooktop, large pantry, vaulted ceilings and a huge open layout perfect for entertaining and large gatherings. Just off the kitchen sits the large deck overlooking the peaceful backyard with wooded views and garden beds perfect for growing your own veggies and herbs! Primary bedroom includes dual closets and an ensuite bathroom with travertine tile. The generously sized formal dining room is perfect for entertaining or cozy up in front of one of 2 wood burning fireplaces. Many updates including newer windows, updated bathrooms with beautiful tile, newer mechanicals, and more!
Andrea D. Conner, License # 40471694,Xome Inc., License 40368414, AndreaD.Conner@Xome.com, 844-400-XOME (9663), 750 State Highway 121 Bypass, Suite 100, Lewisville, TX 75067

Xome Inc. is not a Multiple Listing Service (MLS), nor does it offer MLS access. This website is a service of Xome Inc., a broker Participant of the Regional Multiple Listing Service of Minnesota, Inc. Open House information is subject to change without notice. The data relating to real estate for sale on this web site comes in part from the Broker ReciprocitySM Program of the Regional Multiple Listing Service of Minnesota, Inc. are marked with the Broker ReciprocitySM logo or the Broker ReciprocitySM thumbnail logo (little black house) and detailed information about them includes the name of the listing brokers. Copyright 2024, Regional Multiple Listing Service of Minnesota, Inc. All rights reserved.
Eden Prairie Real Estate
The median home value in Eden Prairie, MN is $450,000. This is higher than the county median home value of $289,200. The national median home value is $219,700. The average price of homes sold in Eden Prairie, MN is $450,000. Approximately 70.37% of Eden Prairie homes are owned, compared to 25.91% rented, while 3.72% are vacant. Eden Prairie real estate listings include condos, townhomes, and single family homes for sale. Commercial properties are also available. If you see a property you’re interested in, contact a Eden Prairie real estate agent to arrange a tour today!
Eden Prairie, Minnesota has a population of 63,660. Eden Prairie is more family-centric than the surrounding county with 36.1% of the households containing married families with children. The county average for households married with children is 33.56%.
The median household income in Eden Prairie, Minnesota is $103,426. The median household income for the surrounding county is $71,154 compared to the national median of $57,652. The median age of people living in Eden Prairie is 40.2 years.
Eden Prairie Weather
The average high temperature in July is 83.1 degrees, with an average low temperature in January of 7.2 degrees. The average rainfall is approximately 31.7 inches per year, with 53.9 inches of snow per year.
