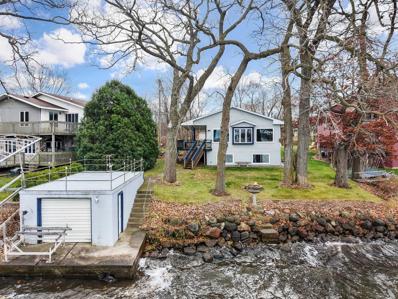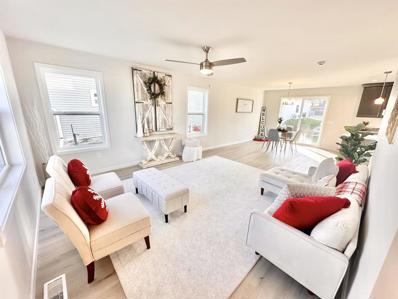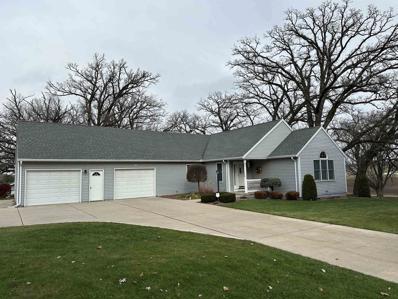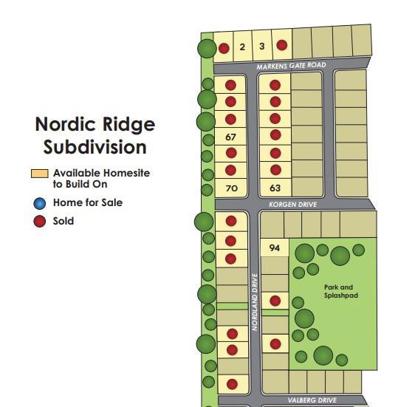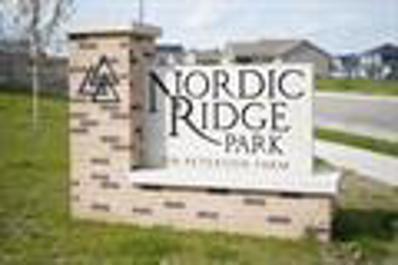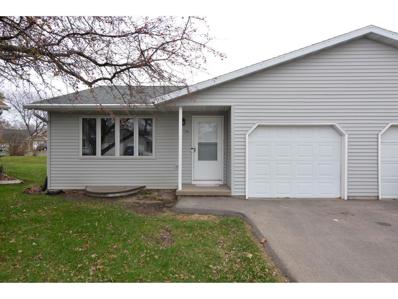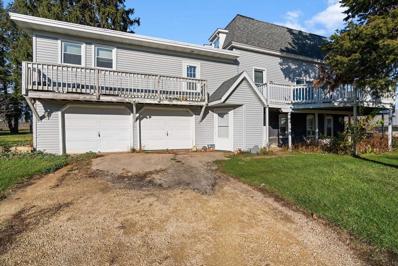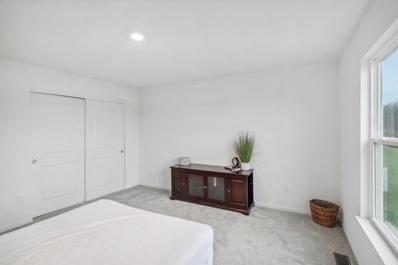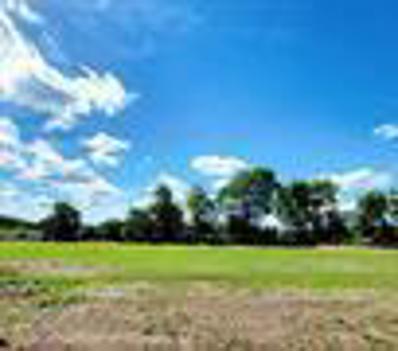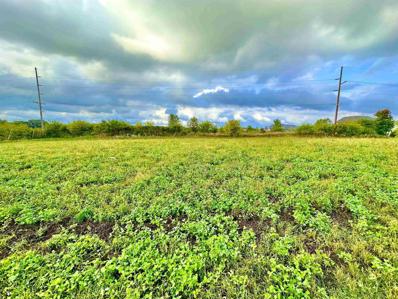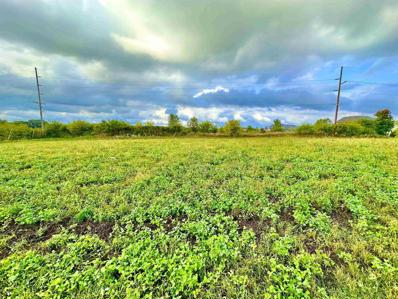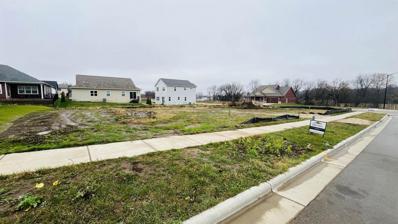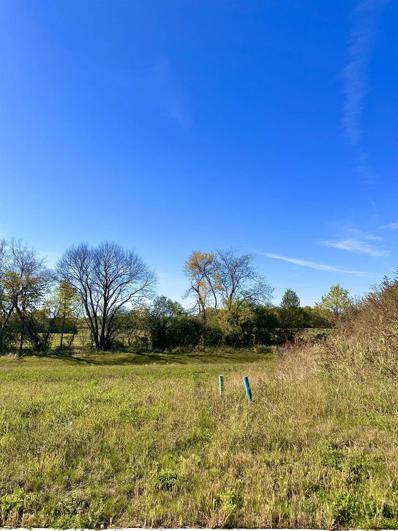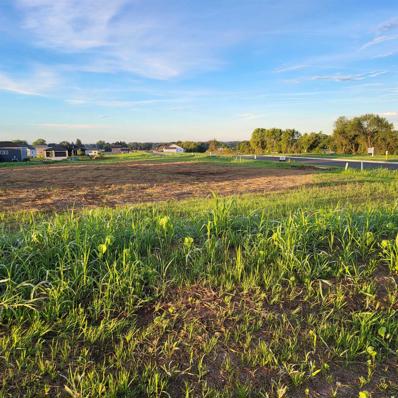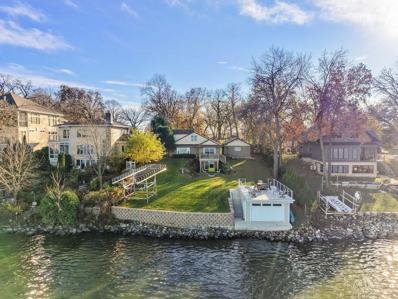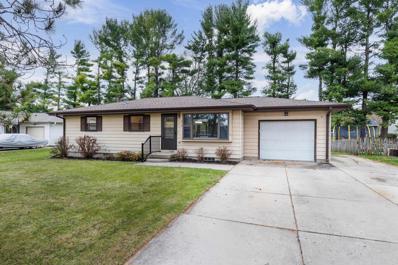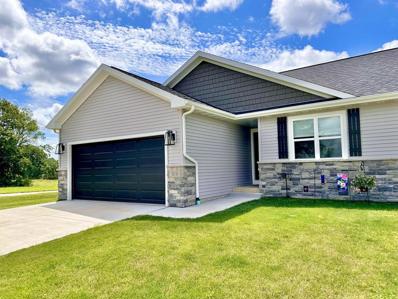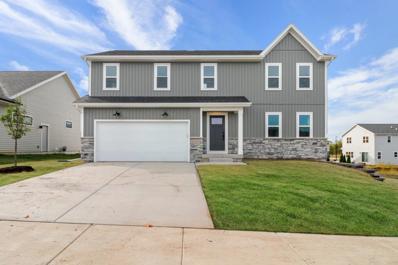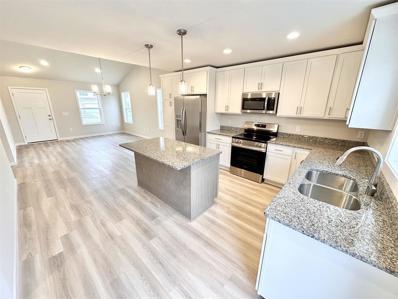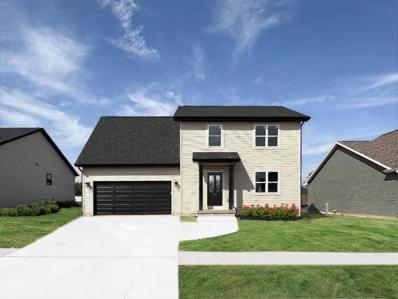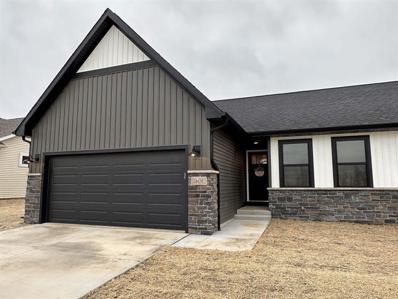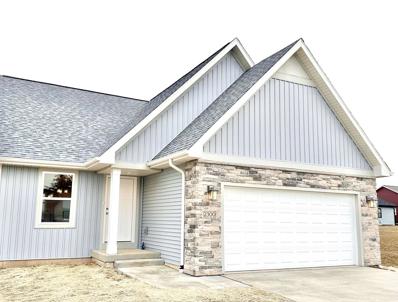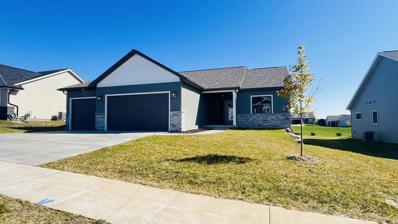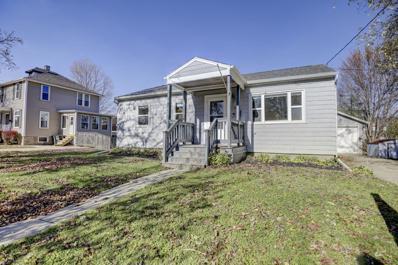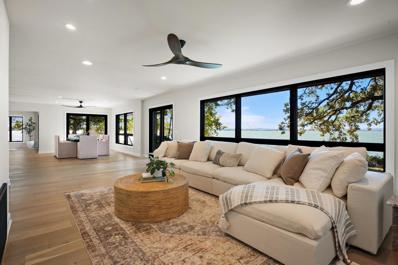Stoughton WI Homes for Rent
The median home value in Stoughton, WI is $405,702.
This is
higher than
the county median home value of $384,100.
The national median home value is $338,100.
The average price of homes sold in Stoughton, WI is $405,702.
Approximately 69.09% of Stoughton homes are owned,
compared to 27.03% rented, while
3.88% are vacant.
Stoughton real estate listings include condos, townhomes, and single family homes for sale.
Commercial properties are also available.
If you see a property you’re interested in, contact a Stoughton real estate agent to arrange a tour today!
$800,000
3420 Quam Drive Stoughton, WI 53589
- Type:
- Single Family
- Sq.Ft.:
- 1,856
- Status:
- NEW LISTING
- Beds:
- 2
- Lot size:
- 0.21 Acres
- Year built:
- 1950
- Baths:
- 2.00
- MLS#:
- WIREX_SCW1989733
ADDITIONAL INFORMATION
Enjoy the panoramic views as soon as you walk in the front door! With the back wall full of oversized windows in this beautiful Lake Kegonsa retreat and water views from all rooms, including the main floor office, you will be sure to relax in this peaceful oasis. 2 lower level bedrooms and 2 full bathrooms make this home a functional and comfortable space. Renovated kitchen with new stone counters, cabinetry and appliances, and the furnace, AC and roof are all new within the past 5 years! Private boathouse with electric ramp.
- Type:
- Single Family
- Sq.Ft.:
- 1,661
- Status:
- NEW LISTING
- Beds:
- 4
- Lot size:
- 0.15 Acres
- Year built:
- 2024
- Baths:
- 2.50
- MLS#:
- WIREX_SCW1989874
- Subdivision:
- NORDIC RIDGE
ADDITIONAL INFORMATION
Home for the holidays in this beautiful brand new home in Nordic Ridge neighborhood of Stoughton. Step through the inviting front door into the spacious great room & dining area, connected to the heart of the home?the kitchen. Revel in luxury with an island boasting exquisite granite countertops, complemented by soft-close doors & drawers cabinetry, all accompanied by a convenient walk-in pantry. A discreet powder room near the foyer adds practicality to the main floor. Ascend to the Upper Level where the spacious Primary suite awaits, featuring a generous walk-in closet alongside 3 additional bedrooms & 2 full baths. Not to mention, the added convenience of a centralized laundry room. Nestled in the charming Nordic Ridge community, enjoy proximity to the Park & splashpad!
- Type:
- Single Family
- Sq.Ft.:
- 3,482
- Status:
- NEW LISTING
- Beds:
- 3
- Lot size:
- 1.97 Acres
- Year built:
- 1955
- Baths:
- 3.50
- MLS#:
- WIREX_SCW1989838
ADDITIONAL INFORMATION
It?s all here and there is something for everybody! Situated on almost two acres this home is just far enough out of town yet close enough for convenience. Step through the front door and you will find everything you need is one the main level. A quality cooks kitchen, open living and dining area, spacious primary suite, and laundry. The upper level offers two spacious bedrooms, bonus room along with a full bath. Entertaining friends and family in the lower level with two large rooms, a full bath and walkout to the backyard. The yard has been meticulously maintained and offers an abundance of majestic oaks and a beautiful deck and patio area. An additional detached storage building with the approx. dimensions of 18? X 24? completes the package.
- Type:
- Land
- Sq.Ft.:
- n/a
- Status:
- NEW LISTING
- Beds:
- n/a
- Lot size:
- 0.23 Acres
- Baths:
- MLS#:
- WIREX_SCW1989684
- Subdivision:
- NORDIC RIDGE
ADDITIONAL INFORMATION
Dream homesite to build your dream home in the highly sought-after Nordic Ridge subdivision of Stoughton! Eldon Homes offers this beautiful walkout homesite with East front exposure, corn field behind, small-town charm, modern amenities, and a picturesque setting that?s ideal those looking to settle in a tranquil yet vibrant community. Whether you?re planning to build a cozy cottage, a modern two-story, or a luxurious ranch-style home, this lot provides the foundation for your vision. Seize this opportunity to secure your piece of Nordic Ridge and start planning the life you?ve always wanted. This lot is a short walk to Nordic Ridge Park with 6.5 acres of soccer fields, a splash pad, playground and bike path, pavilion, Taste of Stoughton and many community events!
- Type:
- Land
- Sq.Ft.:
- n/a
- Status:
- NEW LISTING
- Beds:
- n/a
- Lot size:
- 0.18 Acres
- Baths:
- MLS#:
- WIREX_SCW1989682
- Subdivision:
- NORDIC RIDGE
ADDITIONAL INFORMATION
Discover the perfect location to build your dream home in the highly sought-after Nordic Ridge subdivision of Stoughton! Eldon Homes offers this beautiful corner homesite with North front exposure, small-town charm, modern amenities, and a picturesque setting that?s ideal those looking to settle in a tranquil yet vibrant community. Whether you?re planning to build a cozy cottage, a modern two-story, or a luxurious ranch-style home, this lot provides the foundation for your vision. Seize this opportunity to secure your piece of Nordic Ridge and start planning the life you?ve always wanted. This lot is a short walk to Nordic Ridge Park with 6.5 acres of soccer fields, a splash pad, playground and bike path, pavilion, Taste of Stoughton and many community events!
- Type:
- Condo
- Sq.Ft.:
- 900
- Status:
- NEW LISTING
- Beds:
- 2
- Year built:
- 1990
- Baths:
- 1.00
- MLS#:
- WIREX_SCW1989659
ADDITIONAL INFORMATION
Beautiful 2 bedroom 1 bath half duplex condo in a small 10 unit association. Great opportunity for an owner occupant or investor. Very well-maintained unit has open great room, spacious kitchen with all appliances included, and two large bedrooms. 1 car attached garage. Unfinished lower level has recently added egress window and stubbed for future bathroom. Hard to find affordable unit. Call for a private showing!
- Type:
- Multi-Family
- Sq.Ft.:
- n/a
- Status:
- NEW LISTING
- Beds:
- n/a
- Lot size:
- 0.34 Acres
- Year built:
- 1930
- Baths:
- MLS#:
- WIREX_SCW1989147
ADDITIONAL INFORMATION
Showings begin 11/18. Well-maintained 3-unit income property located near Mandt Park, the ice rink, and Troll Beach in Stoughton. The building includes one 3-bedroom unit and two 1-bedroom units, with Units 2 and 3 completely remodeled in 2020. The property features an attached 2-car garage, a detached 2-car garage, and updates including vinyl siding, windows, doors, and roof, all replaced within the last 15 years. With the redevelopment of Mandt Park, the area is poised for increased demand, offering a great investment opportunity. Don't miss out on this turn-key property in a prime location!
- Type:
- Single Family
- Sq.Ft.:
- 2,382
- Status:
- Active
- Beds:
- 4
- Lot size:
- 0.28 Acres
- Year built:
- 2023
- Baths:
- 2.50
- MLS#:
- WIREX_SCW1989575
ADDITIONAL INFORMATION
Showings start Friday, 11/15 at noon! Range Priced $499,900-$514,900. Turnkey, two-story home in mint condition, offering nearly 2,400 sq. ft. of living space, 4 bedrooms, 2.5 baths, and a spacious unfinished basement with plenty of storage. The seller works long hours, so this home has been barely lived in, and has been meticulously maintained. Enjoy the luxuries of a new build without the headaches?no nail pops, paint touch-ups, or punch lists! This home also includes thousands of dollars in additional amenities, such as a custom patio, stainless steel refrigerator, and washer/dryer setup. Additional highlights include an open floor plan, 9-foot ceilings on the main level, a beautiful gas fireplace, and a versatile flex room. Backed by Lennar?s 10-year structural warranty.
- Type:
- Land
- Sq.Ft.:
- n/a
- Status:
- Active
- Beds:
- n/a
- Lot size:
- 0.25 Acres
- Baths:
- MLS#:
- WIREX_SCW1989530
- Subdivision:
- NORDIC RIDGE
ADDITIONAL INFORMATION
Discover the perfect location to build your dream home in the highly sought-after Nordic Ridge subdivision of Stoughton! Eldon Homes presents this large lot with no rear neighbors, South front exposure, small-town charm, modern amenities, and a picturesque setting that?s ideal for those looking to settle in a tranquil yet vibrant community. Whether you?re planning to build a cozy cottage, a modern two-story, or a luxurious ranch-style home, this lot provides the foundation for your vision. Seize this opportunity to secure your piece of Nordic Ridge and start planning the life you?ve always wanted. This lot is a short walk to Nordic Ridge Park with 6.5 acres of soccer fields, a splash pad, playground and bike path, pavilion, Taste of Stoughton and many community events!
- Type:
- Land
- Sq.Ft.:
- n/a
- Status:
- Active
- Beds:
- n/a
- Lot size:
- 0.27 Acres
- Baths:
- MLS#:
- WIREX_SCW1989533
- Subdivision:
- NORDIC RIDGE
ADDITIONAL INFORMATION
Discover the perfect location to build your dream home in the highly sought-after Nordic Ridge subdivision of Stoughton! Eldon Homes presents this corner lot with East front exposure, no rear neighbors, small-town charm, modern amenities, and a picturesque setting that?s ideal for those looking to settle in a tranquil yet vibrant community. Whether you?re planning to build a cozy cottage, a modern two-story, or a luxurious ranch-style home, this lot provides the foundation for your vision. Seize this opportunity to secure your piece of Nordic Ridge and start planning the life you?ve always wanted. This lot is a short walk to Nordic Ridge Park with 6.5 acres of soccer fields, a splash pad, playground and bike path, pavilion, Taste of Stoughton and many community events!
- Type:
- Land
- Sq.Ft.:
- n/a
- Status:
- Active
- Beds:
- n/a
- Lot size:
- 0.28 Acres
- Baths:
- MLS#:
- WIREX_SCW1989531
- Subdivision:
- NORDIC RIDGE
ADDITIONAL INFORMATION
Discover the perfect location to build your dream home in the highly sought-after Nordic Ridge subdivision of Stoughton! Eldon Homes presents this large lot with South front exposure, no rear neighbors, small-town charm, modern amenities, and a picturesque setting that?s ideal for those looking to settle in a tranquil yet vibrant community. Whether you?re planning to build a cozy cottage, a modern two-story, or a luxurious ranch-style home, this lot provides the foundation for your vision. Seize this opportunity to secure your piece of Nordic Ridge and start planning the life you?ve always wanted. This lot is a short walk to Nordic Ridge Park with 6.5 acres of soccer fields, a splash pad, playground and bike path, pavilion, Taste of Stoughton and many community events!
- Type:
- Land
- Sq.Ft.:
- n/a
- Status:
- Active
- Beds:
- n/a
- Lot size:
- 0.15 Acres
- Baths:
- MLS#:
- WIREX_SCW1989537
- Subdivision:
- NORDIC RIDGE
ADDITIONAL INFORMATION
Discover the perfect location to build your dream home in the highly sought-after Nordic Ridge subdivision of Stoughton! Eldon Homes offers this beautiful lot with North front exposure, small-town charm, modern amenities, and a picturesque setting that?s ideal those looking to settle in a tranquil yet vibrant community. Whether you?re planning to build a cozy cottage, a modern two-story, or a luxurious ranch-style home, this lot provides the foundation for your vision. Seize this opportunity to secure your piece of Nordic Ridge and start planning the life you?ve always wanted. This lot is a short walk to Nordic Ridge Park with 6.5 acres of soccer fields, a splash pad, playground and bike path, pavilion, Taste of Stoughton and many community events!
- Type:
- Land
- Sq.Ft.:
- n/a
- Status:
- Active
- Beds:
- n/a
- Lot size:
- 0.24 Acres
- Baths:
- MLS#:
- WIREX_SCW1989536
- Subdivision:
- NORDIC RIDGE
ADDITIONAL INFORMATION
Discover the perfect location to build your dream home in the highly sought-after Nordic Ridge subdivision of Stoughton! Eldon Homes presents this walkout lot with East front exposure backing up to a corn field, small-town charm, modern amenities, and picturesque setting that?s ideal for those looking to settle in a tranquil yet vibrant community. Whether you?re planning to build a cozy cottage, a modern two-story, or a luxurious ranch-style home, this lot provides the foundation for your vision. Seize this opportunity to secure your piece of Nordic Ridge and start planning the life you?ve always wanted. This lot is a short walk to Nordic Ridge Park with 6.5 acres of soccer fields, a splash pad, playground and bike path, pavilion, Taste of Stoughton and many community events!
- Type:
- Land
- Sq.Ft.:
- n/a
- Status:
- Active
- Beds:
- n/a
- Lot size:
- 0.27 Acres
- Baths:
- MLS#:
- WIREX_SCW1989527
- Subdivision:
- NORDIC RIDGE
ADDITIONAL INFORMATION
Discover the perfect location to build your dream home in the highly sought-after Nordic Ridge subdivision of Stoughton! Eldon Homes presents this premium corner lot offers South front exposure, unique blend of small-town charm, modern amenities, and a picturesque setting that?s ideal for those looking to settle in a tranquil yet vibrant community. Whether you?re planning to build a cozy cottage, a modern two-story, or a luxurious ranch-style home, this lot provides the foundation for your vision. Seize this opportunity to secure your piece of Nordic Ridge and start planning the life you?ve always wanted. This lot is a short walk to Nordic Ridge Park with 6.5 acres of soccer fields, a splash pad, playground and bike path, pavilion, Taste of Stoughton and many community events!
- Type:
- Single Family
- Sq.Ft.:
- 1,599
- Status:
- Active
- Beds:
- 3
- Lot size:
- 0.19 Acres
- Year built:
- 1920
- Baths:
- 2.00
- MLS#:
- WIREX_SCW1989337
- Subdivision:
- COLLADAY POINT
ADDITIONAL INFORMATION
Showings start 11/14! Experience lakeside living in this charming 3-bedroom, 2-bath home on the peaceful shores of Lake Kegonsa. Nestled on a generous lot with expansive water views, this property offers a private and tranquil retreat. You'll enjoy the open-concept living area filled with natural light where large windows showcase sweeping views of the lake. The ample kitchen is well-equipped with stainless steel appliances, rustic cabinetry and seating for six. Outdoors, immerse yourself in the lake lifestyle with multiple spaces to relax and entertain. Dine outdoors on the attached wooden deck, lower patio or party deck on top of the newly constructed boathouse, part of a recent $200K shoreline renovation. Make this lakefront oasis your own!
$325,000
318 Rowe Street Stoughton, WI 53589
- Type:
- Single Family
- Sq.Ft.:
- 1,040
- Status:
- Active
- Beds:
- 3
- Lot size:
- 0.22 Acres
- Year built:
- 1977
- Baths:
- 1.00
- MLS#:
- WIREX_SCW1989166
ADDITIONAL INFORMATION
Welcome to this charming 3-bedroom, 1-bathroom home located in one of Stoughton's desirable neighborhoods! Featuring a spacious backyard complete with a playset, this property is perfect for outdoor entertaining and relaxation. The basement offers a fantastic opportunity to expand your living space with plenty of room to finish as you desire. Don't miss out on this gem ? a little love will make it shine!
- Type:
- Single Family
- Sq.Ft.:
- 1,321
- Status:
- Active
- Beds:
- 3
- Lot size:
- 0.12 Acres
- Year built:
- 2024
- Baths:
- 2.00
- MLS#:
- WIREX_SCW1989072
- Subdivision:
- MAGNOLIA SPRINGS
ADDITIONAL INFORMATION
Estimated December completion! Seller offering $5,000 buyer incentive with full price offer accepted on/before Friday 11/22! The Bergen is built by Eldon Homes, Stoughton's hometown high-quality builder. Enjoy the open floor plan for entertaining and relaxing with the ease of one-level living. GE stainless steel appliances in the kitchen so you're ready to go! An egress window and basement bathroom rough-in's were added so you have the option to even more square footage to the home! Enjoy all nature has to offer, as this home backs a wooded park - Last homesite left that back the woods! You will also have peace of mind with an included warranty: 1 year -whole house, 2 year -all mechanicals, 10 year -structural!
- Type:
- Single Family
- Sq.Ft.:
- 2,032
- Status:
- Active
- Beds:
- 4
- Lot size:
- 0.15 Acres
- Year built:
- 2024
- Baths:
- 2.50
- MLS#:
- WIREX_SCW1989067
- Subdivision:
- NORDIC RIDGE
ADDITIONAL INFORMATION
Brand New & Waiting for YOU! This shiny 2 story home has an open floor plan on the main level with plenty of space for comfort! The vast great room opens to the Kitchen that offers, an abundance of light with plenty of cabinet, countertop space & large island functionality, as well as, a walk-in pantry! The Powder Room & bonus/office room completes the main floor. The Upper Level features the Primary suite, 3 additional bedrooms and 2 full baths! Nordic Ridge park and splash pad with in walking distance! Enjoy peace of mind with an included warranty: 1 year -whole house, 2 year -all mechanicals, 10 year -structural, 15 year dry basement warranty!
- Type:
- Single Family
- Sq.Ft.:
- 1,392
- Status:
- Active
- Beds:
- 3
- Lot size:
- 0.1 Acres
- Year built:
- 2024
- Baths:
- 2.50
- MLS#:
- WIREX_SCW1989073
- Subdivision:
- MAGNOLIA SPRINGS
ADDITIONAL INFORMATION
Est December Completion. Seller offering $5,000 closing credit with full price offer accepted on/before 11/22! The Juniper 1/2 Duplex: 2 story has an open floor plan on the main level with the kitchen flowing into the Living Area. The Primary suite and Bath with large walk-in closet completes the main floor. The Upper Level features the 2 additional nice sized bedrooms and a full bath! . Several upgrade and finishes have been preselected. Buy your dream home in our newest community on the quiet south side of Stoughton. Come see the Eldon difference with our quality built homes and great warranty! Enjoy peace of mind with an included warranty: 1 year -whole house, 2 year -all mechanicals, 10 year -structural, 15 year dry basement warranty!
- Type:
- Single Family
- Sq.Ft.:
- 1,661
- Status:
- Active
- Beds:
- 4
- Lot size:
- 0.15 Acres
- Year built:
- 2024
- Baths:
- 2.50
- MLS#:
- WIREX_SCW1989068
- Subdivision:
- MAGNOLIA SPRINGS
ADDITIONAL INFORMATION
Charming and thoughtfully designed home by located in Magnolia Springs - Stoughton's Newest Subdivision! This inviting, quality built two-story Home offers the perfect blend of style and functionality, making it an ideal choice for modern families. With four bedrooms, 2.5 bathrooms, and a spacious 2-car garage, The Linden has everything you need for comfortable living! This is the last of the Single Family home in Phase 1 of Magnolia Springs! Enjoy peace of mind with an included warranty: 1 year -whole house, 2 year -all mechanicals, 10 year -structural, 15 year dry basement warranty!
$417,900
324 LILAC Lane Stoughton, WI 53589
- Type:
- Single Family
- Sq.Ft.:
- 1,285
- Status:
- Active
- Beds:
- 3
- Lot size:
- 0.12 Acres
- Year built:
- 2024
- Baths:
- 2.00
- MLS#:
- WIREX_SCW1989075
- Subdivision:
- MAGNOLIA SPRINGS
ADDITIONAL INFORMATION
Estimated February completion! Seller offering $5,000 closing credit with full price offer accepted on/before 11/18! The Bergen is built by Eldon Homes, Stoughton's hometown high-quality builder. Enjoy the open floor plan for entertaining and relaxing with the ease of one-level living. Includes GE stainless steel appliances in the kitchen, tile backsplash and quartz countertops! An egress window and basement bathroom rough-in's were added so you have the option to even more square footage to the home! Enjoy peaceful South Stoughton living at Magnolia Springs! Have peace of mind with an included warranty: 1 year -whole house, 2 year -all mechanicals, 10 year -structural, 15 year dry basement warranty!
- Type:
- Single Family
- Sq.Ft.:
- 1,389
- Status:
- Active
- Beds:
- 3
- Lot size:
- 0.15 Acres
- Year built:
- 2024
- Baths:
- 2.50
- MLS#:
- WIREX_SCW1989074
- Subdivision:
- MAGNOLIA SPRINGS
ADDITIONAL INFORMATION
Est. December completion! The "Juniper" 1/2 duplex coming soon to Magnolia Springs!! Quality-built condo style 1 and a half story home by your local hometown builder, Eldon Homes! This open plan welcomes guests open layout and large kitchen to gather around! The home offers a first floor primary suite and powder bath for guests with an additional two bedrooms and bathroom upstairs. BONUS: Home will be completed with multiple upgrades that do not come standard in our homes & Huge Back Yard!!! Basement ready to finish with egress window and rough-in plumbing for future bath. Quality standards and Warranties come with all of our homes! You do not want to miss put on this home & location!
- Type:
- Single Family
- Sq.Ft.:
- 1,817
- Status:
- Active
- Beds:
- 3
- Lot size:
- 0.24 Acres
- Year built:
- 2024
- Baths:
- 2.00
- MLS#:
- WIREX_SCW1989065
- Subdivision:
- NORDIC RIDGE
ADDITIONAL INFORMATION
This spacious open layout brings everyone together with style and grace. You are greeted by an abundance of natural light streaming in from the expansive Great Room! Primary suite with Tile walk in shower, grand double vanity, spacious walk in. Sizeable bedrooms 2 & 3 split by full bath. LVP in Main living areas, larger than standard windows to allow for even more natural light & amazing views of gorgeous sunsets with front of home facing West! Come home to the 33' x 24' 3-car garage that can store it all! Enjoy peace of mind with an included warranty: 1 year -whole house, 2 year -all mechanicals, 10 year -structural, 15 year dry basement warranty!
- Type:
- Single Family
- Sq.Ft.:
- 984
- Status:
- Active
- Beds:
- 3
- Lot size:
- 0.2 Acres
- Year built:
- 1950
- Baths:
- 2.00
- MLS#:
- WIREX_SCW1989059
ADDITIONAL INFORMATION
Welcome to this charming home with three bedrooms, one full bath on main level, and full bath area in basement near washer and dryer hook ups. Hardwood floors, unique doors, crystal doorknobs, built in shelves, and lots of warm natural light throughout. Full basement with functional windows could offer space for a second living room or home office. Newer furnace and central air conditioning. One car garage with extra storage. Beautiful and spacious back yard. Walking distance to historic downtown, stores, and parks.
- Type:
- Single Family
- Sq.Ft.:
- 4,688
- Status:
- Active
- Beds:
- 3
- Lot size:
- 0.61 Acres
- Year built:
- 1963
- Baths:
- 4.00
- MLS#:
- WIREX_SCW1988844
- Subdivision:
- WILLIAMS POINT
ADDITIONAL INFORMATION
This exquisite lakefront ranch home has undergone a remarkable transformation, resulting in a serene, organically modern residence that immediately soothes the stresses of daily life. Follow the path, past a row of mature trees, and you will discover an expansive 0.61-acre lot situated on a tranquil cul-de-sac, uncommon find in lakefront living. Property offers enhanced privacy at the pinnacle of Williams Point, featuring an impressive 126 feet of lake frontage, epitomizing the ideal lakefront lifestyle. Wall of windows seamlessly connects the interior to surrounding natural beauty, highlighting striking minimalism & contemporary clean lines. Includes a detached, guesthouse that may serve as home office, studio, or extra room for guests.
| Information is supplied by seller and other third parties and has not been verified. This IDX information is provided exclusively for consumers personal, non-commercial use and may not be used for any purpose other than to identify perspective properties consumers may be interested in purchasing. Copyright 2024 - Wisconsin Real Estate Exchange. All Rights Reserved Information is deemed reliable but is not guaranteed |
