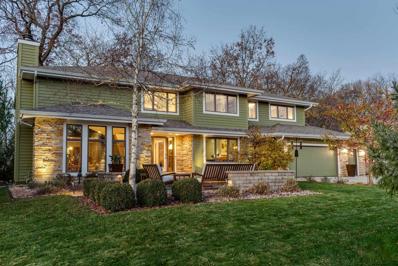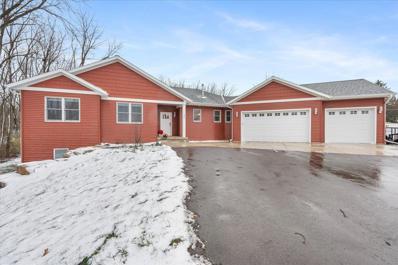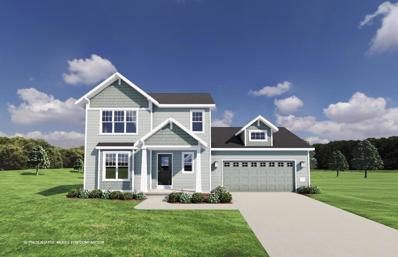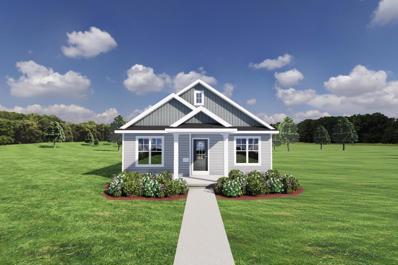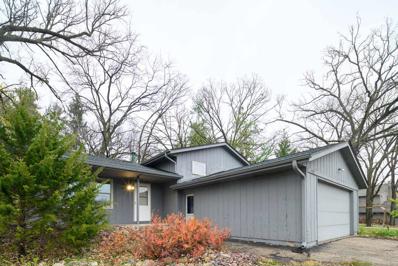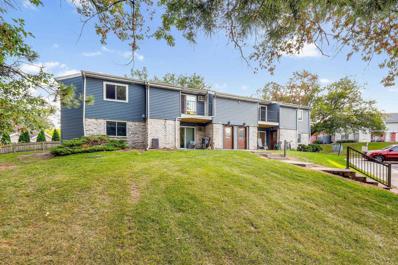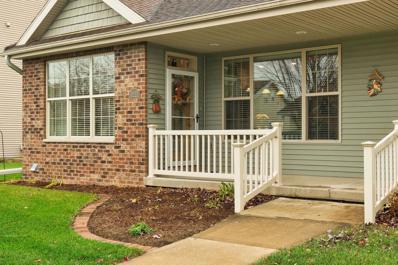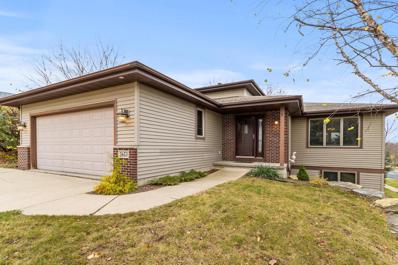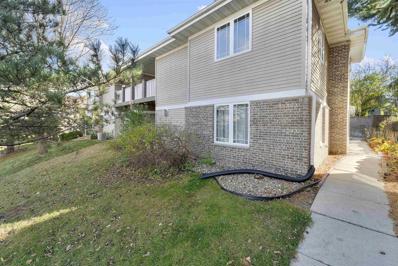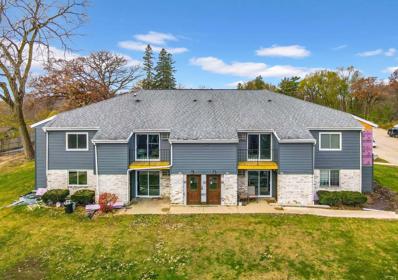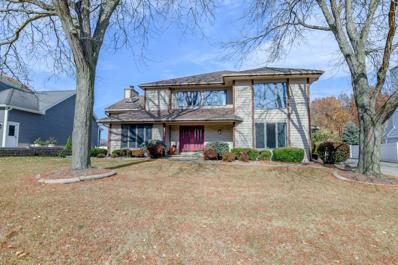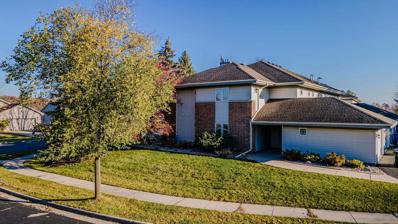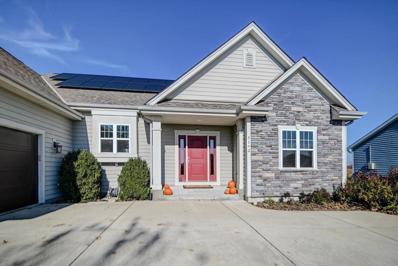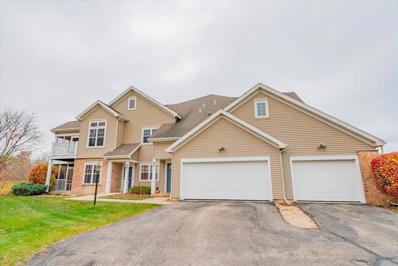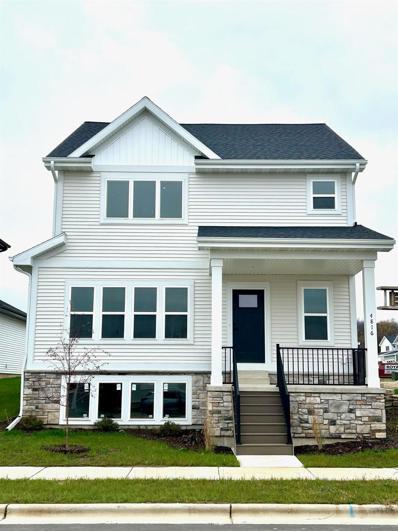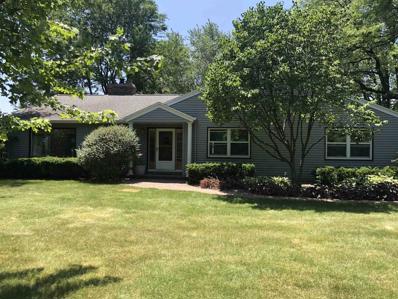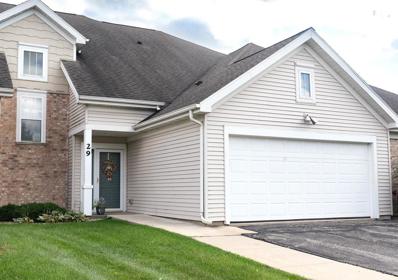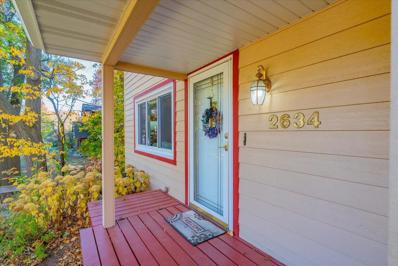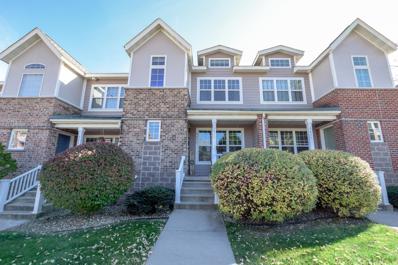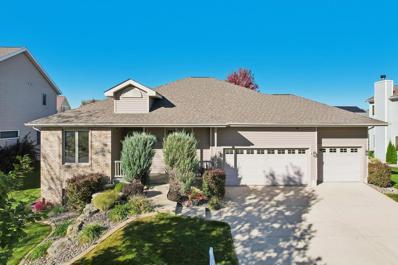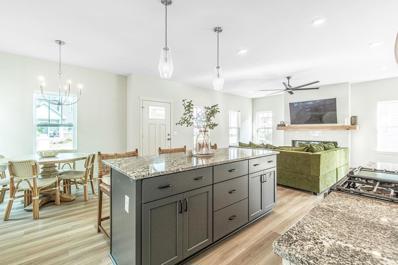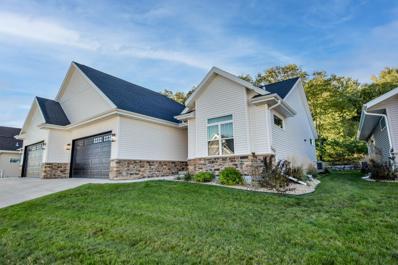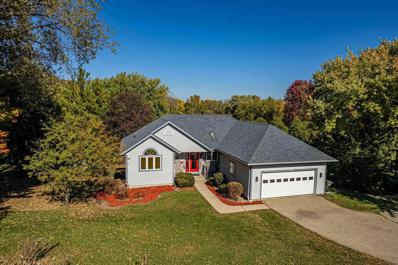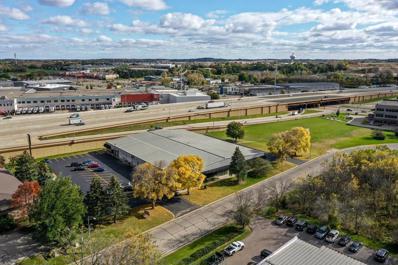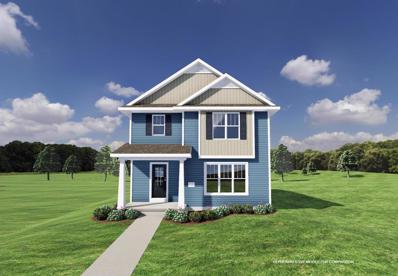Fitchburg WI Homes for Rent
The median home value in Fitchburg, WI is $435,000.
This is
higher than
the county median home value of $384,100.
The national median home value is $338,100.
The average price of homes sold in Fitchburg, WI is $435,000.
Approximately 45.61% of Fitchburg homes are owned,
compared to 51.39% rented, while
3% are vacant.
Fitchburg real estate listings include condos, townhomes, and single family homes for sale.
Commercial properties are also available.
If you see a property you’re interested in, contact a Fitchburg real estate agent to arrange a tour today!
$1,200,000
5788 Auburn Drive Fitchburg, WI 53711
- Type:
- Single Family
- Sq.Ft.:
- 5,860
- Status:
- NEW LISTING
- Beds:
- 5
- Lot size:
- 1.14 Acres
- Year built:
- 1992
- Baths:
- 3.50
- MLS#:
- WIREX_SCW1989890
- Subdivision:
- SEMINOLE HILLS ESTATES
ADDITIONAL INFORMATION
Stunning, beautifully upgraded, well-kept Seminole Hills Executive Prairie/Craftsman. Over an acre of private woods backing to the Capital City trail. Sunshine flows into the vaulted great rm w/ wood FP, formal dining + buffet/wet bar, Chefs kitchen w/ gas cooktop, dbl ovens, warming drawer, brkfst bar/island. Casual dining opens to rear vaulted family rm w/ skylights, gas FP + serving bar. Chill + cheers while enjoying verdant nature views from the screen porch + deck. Den/office overlooks front patio firepit. Main fl mudrm/laundry/cubbies. Unwind in the Owners suite w/ walk-in closet, spa BA, soaking tub, 2-person shower. 3 more BR + bonus upper laundry rm. LL BR 5, workout area, kitchenette bar, cozy family room + craft/play/rumpus rm. Masterpiece garage. Beautiful lighted landscape!
- Type:
- Single Family
- Sq.Ft.:
- 1,868
- Status:
- NEW LISTING
- Beds:
- 3
- Lot size:
- 0.63 Acres
- Year built:
- 2022
- Baths:
- 2.50
- MLS#:
- WIREX_SCW1989866
ADDITIONAL INFORMATION
Almost Brand New & In Great Condition! Lovely 3 Bed 2.5 Bath Ranch located on a large rural lot surrounded by trees. Come home to an inviting foyer leading you to a large living room with vaulted ceilings, a natural stone fireplace and lots of windows throughout. The gorgeous kitchen has granite counters, a huge kitchen island, soft closed cabinets, SS appliances, walk in pantry and a convenient main level laundry room & mudroom. Relax in the spacious primary suite featuring a large walk-in closet & bathroom suite w/dual vanity & tiled shower. Enjoy the 3 car heated garage, composite deck and huge basement (partially framed/insulated & egress windows) ready for you to make it your own. This oasis has everything you need and so much more!
- Type:
- Single Family
- Sq.Ft.:
- 1,879
- Status:
- NEW LISTING
- Beds:
- 3
- Lot size:
- 0.14 Acres
- Baths:
- 2.50
- MLS#:
- WIREX_SCW1989863
- Subdivision:
- HIGHFIELD RESERVE
ADDITIONAL INFORMATION
Move-in Ready 1/10/25! This Sawyer home features a smart, open layout and checks off all your boxes. 3 bedrooms, 2.5 baths with locally crafted cabinetry, and painted trim and doors throughout. Gourmet kitchen w/ island and stainless appliances. Owner?s Suite has a private bath, walk-in closet, and tray ceiling. 2-car garage. Retreat to your patio for some R&R. To top it off, this home offers a one-year limited warranty, backed by our own dedicated customer service team. Make this home yours!
$484,900
5309 Nobel Drive Fitchburg, WI 53711
- Type:
- Single Family
- Sq.Ft.:
- 1,503
- Status:
- NEW LISTING
- Beds:
- 3
- Lot size:
- 0.12 Acres
- Baths:
- 2.00
- MLS#:
- WIREX_SCW1989864
- Subdivision:
- HIGHFIELD RESERVE
ADDITIONAL INFORMATION
Move-in Ready 1/31/25! This Caroline home features a smart, open layout and checks off all your boxes. 3 bedrooms, 2 baths with locally crafted cabinetry, and painted trim and doors throughout. Gourmet kitchen w/ island and stainless appliances. Owner?s Suite has a private bath, walk-in closet, and tray ceiling. 2-car garage. Retreat to your patio for some R&R. To top it off, this home offers a one-year limited warranty, backed by our own dedicated customer service team. Make this home yours!
- Type:
- Single Family
- Sq.Ft.:
- 1,698
- Status:
- NEW LISTING
- Beds:
- 3
- Lot size:
- 0.33 Acres
- Year built:
- 1978
- Baths:
- 2.00
- MLS#:
- WIREX_SCW1989793
ADDITIONAL INFORMATION
Family home wonderfully located steps from Lake Waubesa. Peaceful home welcomes you into a spacious living room w/ 2 skylights, open kitchen with quartz, newer white appliances, dining area and a walkout to a 3-season porch, a large deck and a fenced yard (and Electric pet fence). Go half flight of steps up to three bedrooms and a shared bathroom. A half flight of steps down brings you to a large rec room w/a wood burning stove and a large unfinished storage room w/Badger Basements drain tile/sump (lifetime warranty), roof less than 5 years, windows newer, fresh paint, new carpet & dishwasher - nov 24, HVAC - 2022. Pull your Kayak down the road and enjoy the lake daily...not to be missed if you want to be close to the water.
- Type:
- Condo
- Sq.Ft.:
- 1,019
- Status:
- NEW LISTING
- Beds:
- 2
- Year built:
- 1985
- Baths:
- 1.00
- MLS#:
- WIREX_SCW1989705
ADDITIONAL INFORMATION
right & clean condo w/ desirable private entrance & in-unit laundry. Home has new vinyl flooring in the kitchen, dining room, bath, new carpet in the living room, hallway and bedrooms. Spacious floor plan features open living/dining area, private patio, kitchen with new appliances. Full bath has dual vanity. You'll love the on-site swimming pool during the summer! Whispering Pines is located on 11 wooded acres & close to shopping, dining, & the Cannonball bike path. Great investment or start building equity today! Pets allowed w/ restrictions. Unit may not qualify for most conventional financing. See "Docs" for more info about property.
- Type:
- Condo
- Sq.Ft.:
- 2,156
- Status:
- Active
- Beds:
- 3
- Year built:
- 2006
- Baths:
- 2.50
- MLS#:
- WIREX_SCW1989620
ADDITIONAL INFORMATION
Come check out this charming and spacious condo nestled in the heart of Fitchburg offering the perfect blend of comfort, convenience, and low-maintenance living. This beautiful open-concept home boasts 3 bedrooms and 2.5 bathrooms, complete with modern stainless steel appliances, a breakfast bar, large pantry, screened porch, main floor laundry, a large main floor master bedroom with a newly renovated en-suite bathroom and an oversized two car attached garage. Downstairs, the finished basement impresses with two additional bedrooms both with egress windows, a full bathroom, and a family room complete with a cozy gas fireplace and wet bar. With extremely low condo dues and easy access to nearby trails and the Angora farmers market this home offers a lifestyle of convenience.
- Type:
- Single Family
- Sq.Ft.:
- 2,708
- Status:
- Active
- Beds:
- 4
- Lot size:
- 0.24 Acres
- Year built:
- 2001
- Baths:
- 3.00
- MLS#:
- WIREX_SCW1989538
- Subdivision:
- QUARRY HILLS
ADDITIONAL INFORMATION
Wonderful well maintained 4 BR, 3 full bath home with large private fenced yard minutes to downtown! Walk into a living room w/a vaulted ceiling w/open floor plan into the open expansive kitchen w/skylite, open dining area that walks out to a sliding door off to even more space to entertain or relax on the large, raised screen porch w/gorgeous cathedral ceiling, mature trees surrounding the yard for privacy. Every level exposed, including huge family room that walks out to patio & private fenced backyard & patio. Sunny lowest level has small kitchenette/wet bar, full bath and non-conforming 4th bdrm for guests. Great corner lot near Fitchburg amenities w/quick commute to downtown Madison or Verona!
- Type:
- Condo
- Sq.Ft.:
- 1,228
- Status:
- Active
- Beds:
- 2
- Year built:
- 1997
- Baths:
- 2.00
- MLS#:
- WIREX_SCW1989467
ADDITIONAL INFORMATION
Welcome to this charming move-in ready 1st-floor unit in a prime Fitchburg location! This cozy condo features a private entry, foyer with a convenient drop zone, and open concept floor plan with gas fireplace & walkout to your own patio. Eat-in kitchen is equipped with oak cabinetry, stainless steel appliances, breakfast bar/island overlooking your living room and dining area. Freshly cleaned carpets in all bedrooms including the owner's suite featuring its own en-suite bath and a generous walk-in closet. The laundry is conveniently located in the mudroom off the two-car garage. Updates include 2020 furnace & updated carpet/kitchen apps in the last 5 years. Don't miss out on this beautiful home conveniently located near the Cap City bike path, parks, and shopping, dining and more!
- Type:
- Condo
- Sq.Ft.:
- 965
- Status:
- Active
- Beds:
- 2
- Year built:
- 1985
- Baths:
- 1.00
- MLS#:
- WIREX_SCW1989356
ADDITIONAL INFORMATION
Pictures coming Wednesday. Siding will be done in a few days. Bright & clean condo w/ desirable private entrance & in-unit laundry. Home has new vinyl flooring in the kitchen, dining room, living room and hallway, bath, new carpet in the bedrooms. Spacious floor plan features open living/dining area, private patio, kitchen with new appliances. Full bath has dual vanity tub/shower combo. You'll love the on-site swimming pool during the summer! Whispering Pines is located on 11 wooded acres & close to shopping, dining, & the Cannonball bike path. Great investment or start building equity today! Pets allowed w/ restrictions. Unit may not qualify for most conventional financing. See "Docs" for more info about property.
- Type:
- Single Family
- Sq.Ft.:
- 4,209
- Status:
- Active
- Beds:
- 3
- Lot size:
- 0.32 Acres
- Year built:
- 1987
- Baths:
- 3.50
- MLS#:
- WIREX_SCW1989280
- Subdivision:
- SEMINOLE FOREST
ADDITIONAL INFORMATION
Welcome to your new home!! This quality sun-filled home has only been home to one family and needs another to fill its spacious rooms! You?ll be amazed at the openness and size of this house and realize it the moment you step in the 11x19? entry with 16? ceilings! The family room features fabulous built-in bookshelves, skylights and 19? fireplace reaching to the cathedral ceiling. Formal dining, and open living room invite special gatherings and entertaining while the huge kitchen with 9? island and breakfast nook allows space to create fun dinners. Sunroom overlooks the City park and playground in the backyard. Upper level with 7x25 landing gives additional room for relaxing and leads to the main en suite bedroom with walk-in closet! Finished lower level has space galore! See this today!
- Type:
- Condo
- Sq.Ft.:
- 1,373
- Status:
- Active
- Beds:
- 2
- Year built:
- 1998
- Baths:
- 2.00
- MLS#:
- WIREX_SCW1988950
ADDITIONAL INFORMATION
Welcome to this gem of a condo! This upper-level end unit provides privacy with its own entrance and an attached two-car garage. The covered balcony offers a secluded retreat, surrounded by a line of evergreen trees, perfect for relaxation. The open living area features a gas fireplace. Primary bedroom offers an ensuite full bath and a walk-in closet! The second bedroom is conveniently connected to a full walk-through bath as well. Looking for extra space? There's even an office/flex room! You'll have access to nearby bike/walking paths and be within walking distance of parks, shopping, and dining options. Quick access to the beltline, downtown Madison, and Epic makes this an ideal location. This condo truly has everything you need and is ready for you to call it home!
- Type:
- Single Family
- Sq.Ft.:
- 2,355
- Status:
- Active
- Beds:
- 3
- Lot size:
- 0.28 Acres
- Year built:
- 2013
- Baths:
- 2.50
- MLS#:
- WIREX_SCW1989235
- Subdivision:
- SWAN CREEK
ADDITIONAL INFORMATION
Three-bedroom ranch home perfectly situated near nature and urban amenities in desirable Swan Creek neighborhood. Spacious open floor plan with skylights and fireplace. Main level features split bedrooms with two full bathrooms and laundry on the main level. Large kitchen with stainless steel appliances. A serene backyard with brick patio borders a nature reserve offering tranquil views and peaceful setting with bike and walking trails nearby. Finished basement with half bath adds extra living space along with large storage. A two-car garage and energy-efficient solar panels makes this home both stylish and eco-friendly. Close to city hall and library and a short drive from the Wisconsin State Capitol and the UW-Madison combining the best of suburban tranquility with urban accessibility.
- Type:
- Condo
- Sq.Ft.:
- 1,655
- Status:
- Active
- Beds:
- 2
- Year built:
- 2005
- Baths:
- 2.00
- MLS#:
- WIREX_SCW1988713
ADDITIONAL INFORMATION
South facing very well-maintained condo is on the market for the first time since the Seller purchased it. Private entrance, 2 car garage with 2 bedrooms and 2 baths and an upper loft. Relax in the screened porch overlooking wonderful views and the Capital City Bike Trail! Fireplace in the great room and we're just finishing up with professional painting. All updates listed are per seller.
$529,900
4816 Lacy Road Fitchburg, WI 53711
- Type:
- Single Family
- Sq.Ft.:
- 1,869
- Status:
- Active
- Beds:
- 3
- Lot size:
- 0.1 Acres
- Year built:
- 2024
- Baths:
- 2.50
- MLS#:
- WIREX_SCW1989108
- Subdivision:
- TERRAVESSA
ADDITIONAL INFORMATION
New construction Alterra Design Home, completed Oct 2024! Brand new two-story single family home located in popular Terravessa neighborhood. Oregon School District. This Alterra Design Home features open floor plan, big windows with great sunlight, large Quartz kitchen island, SS appliances, pantry. Primary bedroom with walk-in closet, tile shower. loft area, 2nd and 3rd bedroom upstairs. 2-car garage. Within walking distance to the new "net-zero energy" elementary school - Forest Edge and new daycare facility. You will enjoy this 21st century lifestyle with sustainability, accessibility, open space and culture.
$499,900
5687 Whalen Road Fitchburg, WI 53575
- Type:
- Single Family
- Sq.Ft.:
- 2,127
- Status:
- Active
- Beds:
- 3
- Lot size:
- 0.75 Acres
- Year built:
- 1953
- Baths:
- 1.00
- MLS#:
- WIREX_SCW1988548
ADDITIONAL INFORMATION
For Sale or Rent! Welcome to the country feel, but minutes from Madison. This ranch home was made to make lasting memories in. Enjoy waking up to morning coffee in the bright, sunny kitchen. Summer evenings can be enjoyed on the elevated deck overlooking the well maintained yard and the beautiful country sunsets. Relax in the large, open living room, in front of the fireplace. From the open kitchen to the wraparound deck, you will not be disappointed--every room in this home has something special. Conveniently close to public parks and walking/bike paths.
- Type:
- Condo
- Sq.Ft.:
- 1,415
- Status:
- Active
- Beds:
- 2
- Year built:
- 2005
- Baths:
- 2.00
- MLS#:
- WIREX_SCW1988440
ADDITIONAL INFORMATION
Coveted Corner Stone Condo!! Great First Floor Ranch Condo with private entrance and attached 2 car garage! Large, open floor plan with fireplace, extra wide galley kitchen and breakfast bar. Private patio with beautiful green space off the dining area. Large, split bedrooms with walk in closet and full bath attached to primary. Oversized 2 car garage with storage closet.
- Type:
- Single Family
- Sq.Ft.:
- 2,720
- Status:
- Active
- Beds:
- 3
- Lot size:
- 0.33 Acres
- Year built:
- 1978
- Baths:
- 2.50
- MLS#:
- WIREX_SCW1988425
- Subdivision:
- WILDWOOD SOUTH
ADDITIONAL INFORMATION
Charming, Well-Maintained 3-Bed Home on a BEAUTIFUL WOODED LOT in Fitchburg! This meticulously cared-for home is perfect for those seeking comfort and tranquility! The Kitchen is a true Highlight, featuring high-quality Hickory cabinets with pull-out shelves and stunning Granite countertops. Enjoy the beauty of nature year-round from the lovely SUNROOM with a Workshop below! The HUGE Primary Suite boasts a remodeled bathroom, a walk-in closet; creating a private RETREAT. Major updates have already been done; a newer Roof, Gutters, high-quality Composite Siding, Furnace, AC, finished Basement, large Laundry Room, updated Appliances, and a brand-new Driveway and Garage floor! Located near walking paths and parks, this home combines convenience and natural beauty in an unbeatable location!
$349,900
5453 Caddis Bend Fitchburg, WI 53711
- Type:
- Condo
- Sq.Ft.:
- 1,888
- Status:
- Active
- Beds:
- 2
- Year built:
- 2001
- Baths:
- 2.50
- MLS#:
- WIREX_SCW1988139
ADDITIONAL INFORMATION
Convenient Townhouse Condo 2 bed & 2.5 bath w/private entrance & 2-car attached garage. Wood floors flow through the open main level to spacious living room w/gas fireplace. Step outside to new composite deck overlooking pond. Kitchen has newer SS appliances, breakfast bar & formal dining. Upstairs find vaulted ceilings, laundry, full bath, & both bedrooms including owner's suite w/ HUGE walk-in closet, full bath, & pond views. Lots of updates in last few yrs, including furnace, appliances, disposal, paint, light fixtures, faucets, & finished lower level w/office & walk-in storage closet with LVP floors. Access to outdoor pool w/clubhouse, fitness center, walking trails, bus line, bike path & so much more! Convenient Location!
- Type:
- Single Family
- Sq.Ft.:
- 3,524
- Status:
- Active
- Beds:
- 4
- Lot size:
- 0.22 Acres
- Year built:
- 2005
- Baths:
- 3.00
- MLS#:
- WIREX_SCW1988095
ADDITIONAL INFORMATION
AMAZING, SPRAWLING RANCH HOME on Large, Private Tree-Lined Lot! 4 Bedrooms, 3 Baths, Screened Porch, 1st Floor Laundry + Insulated 3 Car Garage!! HUMONGOUS Updated Kitchen w/Large Breakfast Bar, STUNNING Matte Black Quartz Countertops, Tile Backsplash, New S/S Appliances + Dinette Area that opens to the Great Room w/Vaulted Ceiling & Gas Fireplace! Gorgeous Master Suite w/2 Walk-in Closets + Private Full Bath w/Walk-in Tiled Shower & Soaking Tub! HUGE Family Room & Rec Room in Exposed Lower Level + 4th Bedroom & Full Bath! Custom Closet Organizers in all Main Floor Bedrooms! Bamboo + Hardwood Floors throughout Main Level! NEW Roof-2019! NEW Anderson Windows-2019! NEW Central Air-2020! Remodeled Bathrooms-2023! NEW Gas Hot Water Heater-2023! NEW Stainless Steel Appliances-2023!
- Type:
- Single Family
- Sq.Ft.:
- 2,694
- Status:
- Active
- Beds:
- 4
- Lot size:
- 0.1 Acres
- Year built:
- 2023
- Baths:
- 3.50
- MLS#:
- WIREX_SCW1987200
- Subdivision:
- TERRAVESSA
ADDITIONAL INFORMATION
Stylish home in the heart of Fitchburg?s sought after Terravessa neighborhood close to Forest Edge Elementary School and within the Oregon School District. The fantastic open layout with multiple living and dining spaces provides a great flow for entertaining and socializing. Relax at the end of the day in your private bedroom with a spacious walk-in closet and full bath. You?ll love the finished lower level with a rec room and full bath, providing the perfect space to host a movie or game night. Attractive designer finishes throughout; stainless appliances; 2-car, attached garage. Unparalleled location and style!
$509,999
25 Prince Way Fitchburg, WI 53711
- Type:
- Condo
- Sq.Ft.:
- 1,568
- Status:
- Active
- Beds:
- 2
- Year built:
- 2022
- Baths:
- 2.00
- MLS#:
- WIREX_SCW1987963
ADDITIONAL INFORMATION
Stunning ranch condo with an open floor plan and vaulted ceilings. The living room features a cozy fireplace and flows into the dining area and a kitchen equipped with stainless steel appliances and abundant cabinetry. The spacious primary suite offers a tray ceiling, a double vanity in the ensuite bath, and a large walk-in closet. A second bedroom is accompanied by a full bath for guests. Main floor laundry adds convenience, and the basement is stubbed for future finishing. Enjoy relaxing on the back porch overlooking peaceful green space?perfect for quiet mornings or evening unwinding.
$450,000
5760 Lacy Road Fitchburg, WI 53711
- Type:
- Single Family
- Sq.Ft.:
- 2,451
- Status:
- Active
- Beds:
- 4
- Lot size:
- 0.44 Acres
- Year built:
- 1990
- Baths:
- 3.00
- MLS#:
- WIREX_SCW1983989
- Subdivision:
- WILDWOOD
ADDITIONAL INFORMATION
$60K+ in recent updates! Welcome to this charming ranch home on a spacious .44-acre lot, offers an inviting open concept layout, perfect for modern living. Lvrm boasts a striking vaulted ceiling & flr-to-ceiling Lannon stone gas fp, creating a cozy & welcoming atmosphere. Split bdrm flr plan ensures privacy & tranquility. Spacious primary suite is a true retreat, featuring a bath, large WIC & patio drs that open onto deck. 2nd & 3rd bdrm located on opposite side of the house, have main bath conveniently located between them. Finished LL expands your living space, offering a versatile rec rm, 4th bdrm, full bath & access the delightful 3-season porch & step outside to the expansive fenced-in yard w/ shed, patio & multilevel deck. LL offers ample storage & room to expand! 1st flr laundry
$2,720,000
5380 King Jame Way Fitchburg, WI 53719
- Type:
- General Commercial
- Sq.Ft.:
- 29,353
- Status:
- Active
- Beds:
- n/a
- Lot size:
- 1.96 Acres
- Year built:
- 1990
- Baths:
- MLS#:
- WIREX_SCW1987621
ADDITIONAL INFORMATION
Key Commercial Real Estate is pleased to present a fully-leased multi-tenant investment opportunity at 5380 King James Way. The property has been occupied by anchor tenant Audio Marketing Services (AMS) for nearly 30 years and is home to other established businesses such as Archer Auto Repair, Functional Integrated Training and Denise Quade Design. The 29,353 sf industrial building was constructed in 1990 on a 1.961 acre parcel. The property fronts Verona Rd/Highway 151 which sees 42,400 vehicles per day, with exposure being further improved with a pylon sign visible to the main thoroughfare. There are 69 on-site parking stalls available with two access points from King James Way, all of which have been recently sealed and striped as of October 2024. The property is located within a pocket
$444,900
5288 Nobel Drive Fitchburg, WI 53711
- Type:
- Single Family
- Sq.Ft.:
- 1,539
- Status:
- Active
- Beds:
- 3
- Lot size:
- 0.09 Acres
- Year built:
- 2024
- Baths:
- 2.50
- MLS#:
- WIREX_SCW1987606
- Subdivision:
- HIGHFIELD RESERVE
ADDITIONAL INFORMATION
Move-in Ready 1/8/25! This Jade home features a smart, open layout and checks off all your boxes. 3 bedrooms, 2.5 baths with locally crafted cabinetry and painted trim and doors throughout. Gourmet kitchen with island and stainless appliances plus a large pantry for added storage. Owner?s Suite has a private bath, walk-in closet, and tray ceiling. 2-car garage. Retreat to your patio for some R&R. To top it off, this home offers a one-year limited warranty, backed by our own dedicated customer service team. Make this home yours!
| Information is supplied by seller and other third parties and has not been verified. This IDX information is provided exclusively for consumers personal, non-commercial use and may not be used for any purpose other than to identify perspective properties consumers may be interested in purchasing. Copyright 2024 - Wisconsin Real Estate Exchange. All Rights Reserved Information is deemed reliable but is not guaranteed |
