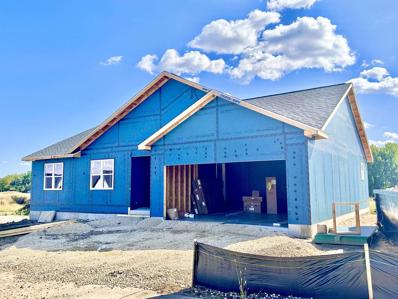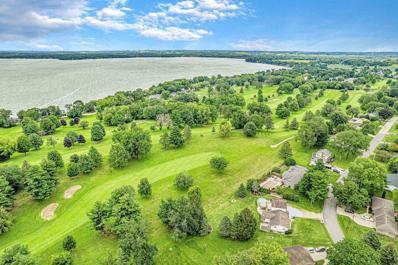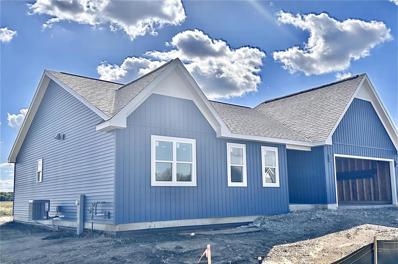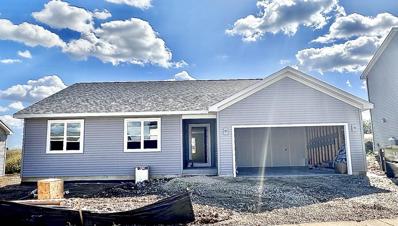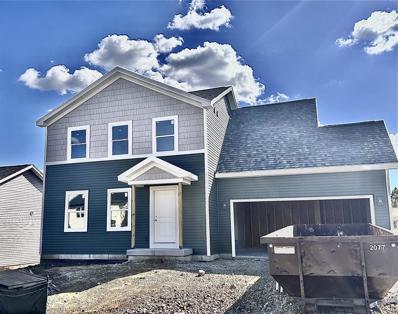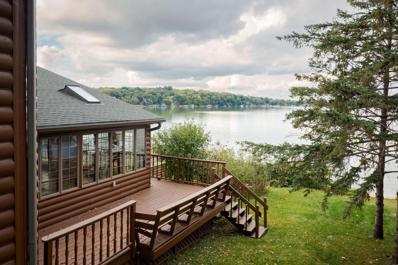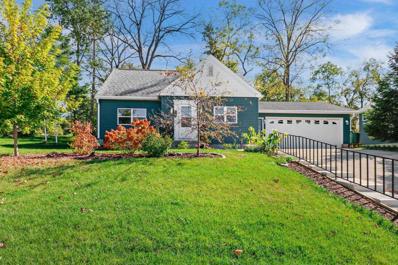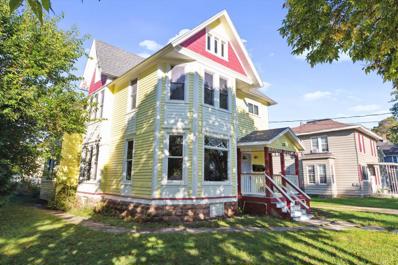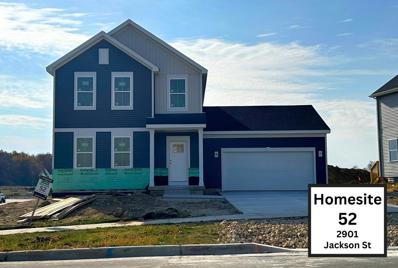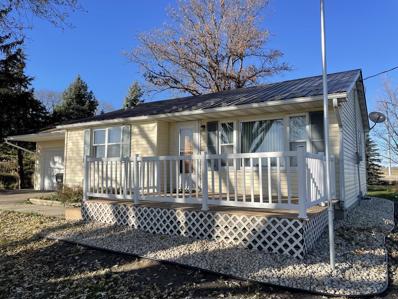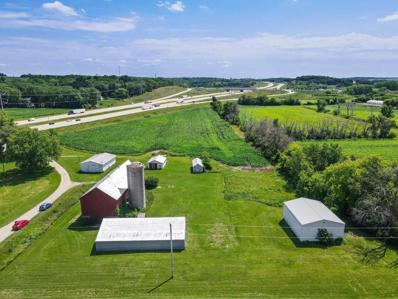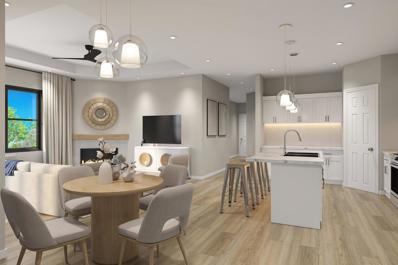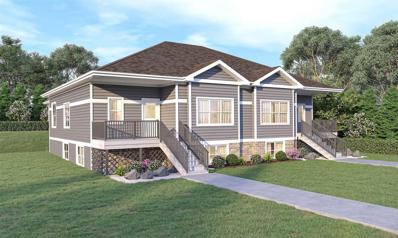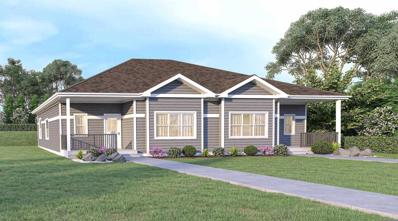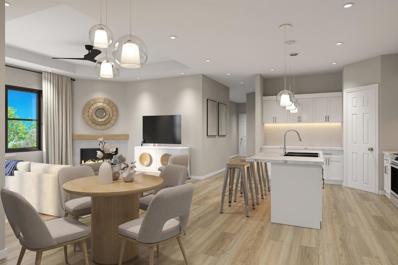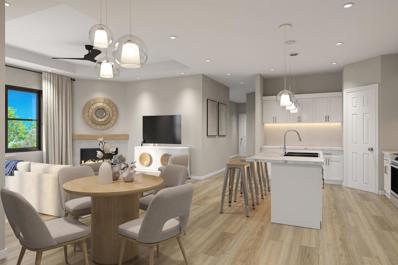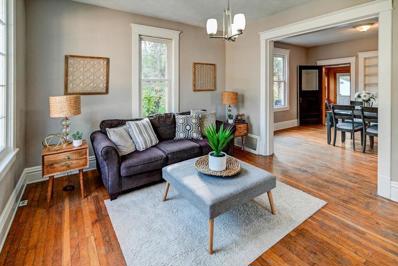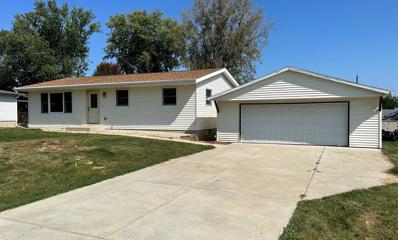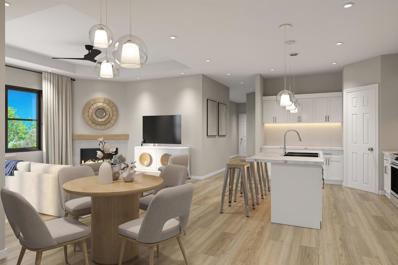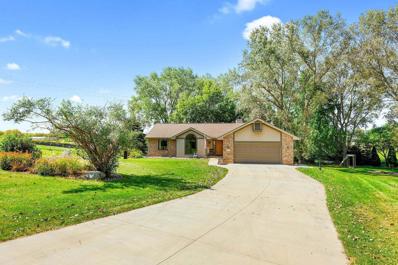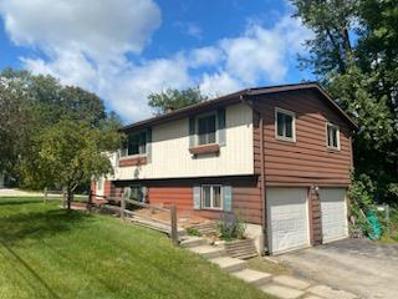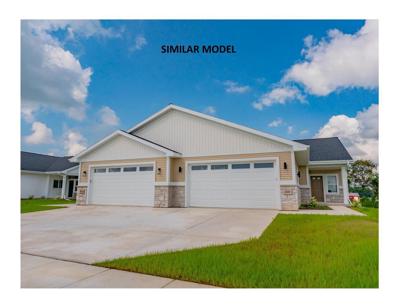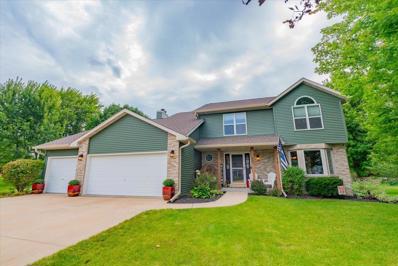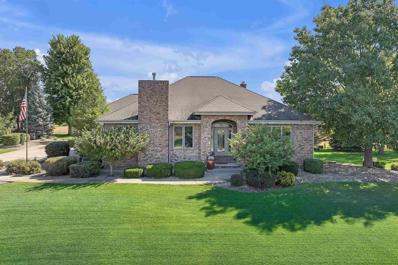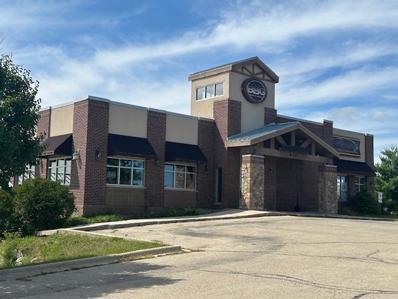Stoughton WI Homes for Rent
- Type:
- Single Family
- Sq.Ft.:
- 1,516
- Status:
- Active
- Beds:
- 3
- Lot size:
- 0.15 Acres
- Year built:
- 2024
- Baths:
- 2.00
- MLS#:
- WIREX_SCW1987183
- Subdivision:
- MAGNOLIA SPRINGS
ADDITIONAL INFORMATION
New construction with November completion! The crowd favorite 'Rowen' floor plan is the ranch deserving of an encore! Call this corner lot home with the open Living, Kitchen and Dining areas that brings in the views of the backyard throughout. This Home includes 3 bedrooms, 2 full baths, and a main-floor laundry room. The Primary Suite has a walk-in shower and walk-in closet. Opportunity knocks with an unfinished lower level with an egress window and rough-in plumbing for a future bathroom. Located on a beautiful corner, North facing homesite in Magnolia Springs by Eldon Homes! Come see the quality construction and high standards that Eldon Homes has to offer. We have exceptional warranties too! Final plans & finishes may vary. Listing agent is affiliated with Eldon Homes.
$500,000
3198 DUNCAN Road Stoughton, WI 53589
- Type:
- Single Family
- Sq.Ft.:
- 2,278
- Status:
- Active
- Beds:
- 3
- Lot size:
- 0.35 Acres
- Year built:
- 1972
- Baths:
- 3.00
- MLS#:
- WIREX_SCW1987181
- Subdivision:
- COUNTRY CLUB PARK
ADDITIONAL INFORMATION
Gorgeous home in the heart of Stoughton?s desirable Country Club Park neighborhood, overlooking the #5 fairway of the beautiful Stoughton Country Club golf course. Relax at the end of the day in your spacious, private bedroom with a full ensuite bath, fireplace, and balcony where you can take in the scenic views. You?ll love the spacious deck and patio area with a hot tub and above-ground pool, perfect for hosting summer pool parties and BBQs. The finished lower level with a rec room grants you the perfect space for hosting movie or game nights, plus has bonus space for a home office. Attractive designer finishes throughout; dedicated laundry room; fantastic sunroom; 3-car, attached garage. Unparalleled style and opportunity!
- Type:
- Single Family
- Sq.Ft.:
- 1,516
- Status:
- Active
- Beds:
- 3
- Lot size:
- 0.15 Acres
- Year built:
- 2024
- Baths:
- 2.00
- MLS#:
- WIREX_SCW1987167
- Subdivision:
- MAGNOLIA SPRINGS
ADDITIONAL INFORMATION
Under Construction. Est completion January 2025.
- Type:
- Single Family
- Sq.Ft.:
- 1,516
- Status:
- Active
- Beds:
- 3
- Lot size:
- 0.15 Acres
- Year built:
- 2024
- Baths:
- 2.00
- MLS#:
- WIREX_SCW1987155
- Subdivision:
- MAGNOLIA SPRINGS
ADDITIONAL INFORMATION
Under Construction. Est Completion December 2024. Reach out for a VIP tour or questions about our 'Rowan' home in person.
- Type:
- Single Family
- Sq.Ft.:
- 1,312
- Status:
- Active
- Beds:
- 3
- Lot size:
- 0.15 Acres
- Year built:
- 2024
- Baths:
- 2.50
- MLS#:
- WIREX_SCW1987149
- Subdivision:
- MAGNOLIA SPRINGS
ADDITIONAL INFORMATION
Under Construction, Est completion is December 2024. Reach out for a VIP tour or questions about our 'Willow' in person.
- Type:
- Single Family
- Sq.Ft.:
- 4,995
- Status:
- Active
- Beds:
- 5
- Lot size:
- 0.34 Acres
- Year built:
- 1991
- Baths:
- 4.00
- MLS#:
- WIREX_SCW1986150
- Subdivision:
- LAKE KEGONSA
ADDITIONAL INFORMATION
Welcome to 2224 Colladay Point Drive, where luxury meets lakeside living; at an incredible price! This 5-bedroom, 4-bathroom gem boasts 5,000 square feet of pure elegance with plenty of opportunity to make it your own. Need room to stretch out? You?ve got it with a sprawling 1/3 acre lot and 65 feet of frontage on the desirable Lake Kegonsa. The best part of it? Your very own private outdoor space includes an oversized 2-door boathouse with two boat tracks, and multiple piers to store all your water toys; perfect for private sunrises and morning coffees or entertaining over twilight cocktails. And did we mention the waterfront views? That?s right, enjoy serene vistas from your backyard paradise and ample frontage. This is more than a home; its a lifestyle.
$324,900
733 Berry Street Stoughton, WI 53589
- Type:
- Single Family
- Sq.Ft.:
- 1,395
- Status:
- Active
- Beds:
- 3
- Lot size:
- 0.31 Acres
- Year built:
- 1952
- Baths:
- 1.50
- MLS#:
- WIREX_SCW1987004
- Subdivision:
- WATSONS ADDN
ADDITIONAL INFORMATION
Welcome home to this wonderful cape cod. The best of both worlds with the charm of yesteryear, the updates of today. Featuring 3 bedrooms, and 1.5 baths. Uniquely designed with 2 bedrooms on the main floor. Primary bedroom leads to an amazing sunroom. Main floor has an open floor plan with kitchen overlooking the living room. Upstairs showcases the spacious 3rd bedroom, and ample storage. The fenced yard has been lovingly landscaped, and is the perfect spot to entertain, or enjoy a peaceful moment to yourself. Oversized 2 car garage, close to parks, and within walking distance to historic downtown Stoughton. Updates per Seller: Kitchen, appliances and all flooring, fence, washer/dryer 2018, Windows and siding 2020, Water softener 2021
- Type:
- Multi-Family
- Sq.Ft.:
- n/a
- Status:
- Active
- Beds:
- n/a
- Lot size:
- 0.2 Acres
- Year built:
- 1890
- Baths:
- MLS#:
- WIREX_SCW1985944
ADDITIONAL INFORMATION
Exceptional Investment or Owner-Occupy Opportunity! Discover this spacious 2-unit in a fabulous Stoughton neighborhood, just a short walk from downtown, the river, and local dining. This property boasts expansive living areas, generously sized rooms, and tall windows and tons of natural light. The freshly painted exterior, newer roof (only 2 years old), and many updated windows add to the appeal. The large backyard provides ample space for a future garage or addtl parking. With separate electrical meters and two furnaces, this property offers flexibility?landlord covers water/sewer, while tenants handle the rest. Each unit comes equipped with its own washer and dryer, and all appliances are included. The flexible layout of both units creates an opportunity to use it as a single family.
- Type:
- Single Family
- Sq.Ft.:
- 1,637
- Status:
- Active
- Beds:
- 3
- Lot size:
- 0.22 Acres
- Year built:
- 2024
- Baths:
- 2.50
- MLS#:
- WIREX_SCW1986801
- Subdivision:
- THE MEADOWS AT KETTLE PARK WEST
ADDITIONAL INFORMATION
Qualified buyers may be eligible for 4.99%(5.033% APR) rate buy down with Lennar Mortgage if closed by 2/28/25! The Glenwood B Floor Plan by Lennar homes in The Meadows at Kettle Park West on site 52 is available for move in Dec '24/ Jan '25. Enjoy quartz countertops, LVP flooring, stainless steel appliances, kitchen island and upgrades throughout! With Lennar, a fully landscaped yard is included! For your peace of mind, we offer a one-year craftsmanship, 2 year mechanical, & 10 year structural warranty, backed by our own dedicated customer service team. Don't miss your chance to call this beautiful property home!
- Type:
- Single Family
- Sq.Ft.:
- 1,320
- Status:
- Active
- Beds:
- 3
- Lot size:
- 1.23 Acres
- Year built:
- 1961
- Baths:
- 1.00
- MLS#:
- WIREX_SCW1986321
ADDITIONAL INFORMATION
Location and Space! This home not only includes an attached garage, but it also includes additional garages/storage--AND over an acre of land! Easy 10 minute drive to the east side of Madison. Edgerton and Janesville are right down the road. Some of the recent updates include new flooring (carpet and LVP). Currently a 2-bedroom house. Seller plans to install egress window and finish space in basement to create a third bedroom. Work to be done prior to closing. Seller will pass savings on to buyer if buyer prefer to keep as a 2 bedroom home.
- Type:
- Single Family
- Sq.Ft.:
- 1,916
- Status:
- Active
- Beds:
- 4
- Lot size:
- 8.92 Acres
- Baths:
- 2.00
- MLS#:
- WIREX_SCW1986320
ADDITIONAL INFORMATION
Showings start 9/24. Location and Land! Several outbuildings, nearly nine acres of land, PLUS a 4 bedroom house--all within minutes of Madison and right down the road from Janesville. Numerous updates, including a new well. Several outbuildings included.
- Type:
- Condo
- Sq.Ft.:
- 2,225
- Status:
- Active
- Beds:
- 4
- Year built:
- 2024
- Baths:
- 3.00
- MLS#:
- WIREX_SCW1986203
ADDITIONAL INFORMATION
Ranch Style-New Build-Construction Begins September 2024. EDC: Jan/Feb 2025. Embrace the perfect blend of comfort and practicality with a condo at Wild Oak. Experience the joy of modern living in a thoughtfully designed home that offers both elegance and functionality for any age. Don?t miss your chance to own one of these exceptional units. Features include: 2225 Sq. Ft., 4 bedrooms, 3 baths, large kitchen with pantry No step entry(select units), granite or quartz counters, Kohler faucets and towel bars, quality lighting and open and spacious floor plan. and so much more.
- Type:
- Condo
- Sq.Ft.:
- 2,225
- Status:
- Active
- Beds:
- 4
- Year built:
- 2024
- Baths:
- 3.00
- MLS#:
- WIREX_SCW1986199
ADDITIONAL INFORMATION
Ranch Style-New Build-Construction Begins September 2024. EDC: Jan/Feb 2025. Embrace the perfect blend of comfort and practicality with a condo at Wild Oak. Experience the joy of modern living in a thoughtfully designed home that offers both elegance and functionality for any age. Don?t miss your chance to own one of these exceptional units. Features include: 2225 Sq. Ft., 4 bedrooms, 3 baths, large kitchen with pantry No step entry(select units), granite or quartz counters, Kohler faucets and towel bars, quality lighting and open and spacious floor plan. and so much more.
- Type:
- Condo
- Sq.Ft.:
- 1,325
- Status:
- Active
- Beds:
- 2
- Year built:
- 2024
- Baths:
- 2.00
- MLS#:
- WIREX_SCW1986193
ADDITIONAL INFORMATION
Ranch Style-New Build-Construction Begins September 2024. EDC: Feb/March 2025. Embrace the perfect blend of comfort and practicality with a condo at Wild Oak. Experience the joy of modern living in a thoughtfully designed home that offers both elegance and functionality for any age. Don?t miss your chance to own one of these exceptional units. Features include: 2 bedrooms, 2 full, baths, large kitchen with pantry, no step entry(select units), granite or quartz counters, Kohler faucets and towel bars, quality lighting and open and spacious floor plan and so much more.
- Type:
- Condo
- Sq.Ft.:
- 1,325
- Status:
- Active
- Beds:
- 2
- Year built:
- 2024
- Baths:
- 2.00
- MLS#:
- WIREX_SCW1986175
ADDITIONAL INFORMATION
Ranch Style-New Build-Construction Begins September 2024. EDC: Jan/Feb 2025. Embrace the perfect blend of comfort and practicality with a condo at Wild Oak. Experience the joy of modern living in a thoughtfully designed home that offers both elegance and functionality for any age. Don?t miss your chance to own one of these exceptional units. Features include: 2bedrooms, 2 full, baths, large kitchen with pantry, no step entry(select units), granite or quartz counters, Kohler faucets and towel bars, quality lighting and open and spacious floor plan and so much more.
- Type:
- Condo
- Sq.Ft.:
- 2,225
- Status:
- Active
- Beds:
- 4
- Year built:
- 2024
- Baths:
- 3.00
- MLS#:
- WIREX_SCW1986170
ADDITIONAL INFORMATION
Ranch Style-New Build-Construction Begins September 2024. EDC: Jan/Feb 2025. Embrace the perfect blend of comfort and practicality with a condo at Wild Oak. Experience the joy of modern living in a thoughtfully designed home that offers both elegance and functionality for any age. Don?t miss your chance to own one of these exceptional units. Features include: 2225 sq ft, 4 bedrooms, 3 baths, large kitchen with pantry No step entry(select units), granite or quartz counters, Kohler faucets and towel bars, quality lighting and open and spacious floor plan. and so much more.
- Type:
- Single Family
- Sq.Ft.:
- 1,941
- Status:
- Active
- Beds:
- 3
- Lot size:
- 0.22 Acres
- Year built:
- 1920
- Baths:
- 2.00
- MLS#:
- WIREX_SCW1982587
ADDITIONAL INFORMATION
Welcome to 709 W South St! This inviting home features historic architectural details like intricately carved doors, an open living area, updated kitchen with modern appliances, and comfortable bedrooms including a large primary. Enjoy the deck looking over the shaded and flat backyard, and the convenience of a detached garage. Located in a friendly neighborhood, walking distance to schools, library, parks, and downtown. Move-in ready with energy-efficient windows. UHP Home Warranty included. Don?t miss out!
- Type:
- Single Family
- Sq.Ft.:
- 1,840
- Status:
- Active
- Beds:
- 3
- Lot size:
- 0.43 Acres
- Year built:
- 1965
- Baths:
- 1.50
- MLS#:
- WIREX_SCW1986046
ADDITIONAL INFORMATION
Fine, solid starter home on large .43 acre lot awaits your personal touch! Three BDR, 1.5 bath ranch with 2022 roof. Bathroom already updated! Hardwood floors throughout will gleam with your attention. Large lot invites your landscaping ideas and a heated garage makes home improvement projects easy to do. Entertain friends with a BBQ on the LL walkout patio--enjoy dessert on the screened porch just off the kitchen or better yet--enjoy your own tranquil mid-morning coffee break. Walk to charming, historic downtown Stoughton--easy access to nearby parks, waterways, restaurants, and good fun! Don't miss your opportunity to shine up this diamond in the rough!
- Type:
- Condo
- Sq.Ft.:
- 2,225
- Status:
- Active
- Beds:
- 4
- Year built:
- 2024
- Baths:
- 3.00
- MLS#:
- WIREX_SCW1985696
ADDITIONAL INFORMATION
Ranch Style-New Build-Construction Begins September 2024. EDC: Jan/Feb 2025. Embrace the perfect blend of comfort and practicality with a condo at Wild Oak. Experience the joy of modern living in a thoughtfully designed home that offers both elegance and functionality for any age. Don?t miss your chance to own one of these exceptional units. Features include: 2225 sq ft, 4 bedrooms, 3 baths, large kitchen with pantry No step entry(select units), granite or quartz counters, Kohler faucets and towel bars, quality lighting and open and spacious floor plan. and so much more.
- Type:
- Single Family
- Sq.Ft.:
- 2,840
- Status:
- Active
- Beds:
- 3
- Lot size:
- 0.8 Acres
- Year built:
- 1992
- Baths:
- 3.00
- MLS#:
- WIREX_SCW1985501
- Subdivision:
- PLEASANT OAKS
ADDITIONAL INFORMATION
Back on the market. Showings start October 24th. Updated 2840 SF ranch home on acre lot. 1st floor features vaulted living room, brick fireplace and wood flooring throughout. Many updates make this home move in ready. Kitchen with painted cabinets, generous dining area with patio door to deck overlooking wooded lot. Master suite with walk-in closet and full bath with whirlpool tub. 2nd generous bedroom, full bath and office/5th bedroom complete main level. Lower level boasts 25X30 family room with door out to patio and fenced backyard. One additional bedroom, full bath and office.
- Type:
- Single Family
- Sq.Ft.:
- 1,000
- Status:
- Active
- Beds:
- 3
- Lot size:
- 0.2 Acres
- Year built:
- 1973
- Baths:
- 1.50
- MLS#:
- WIREX_SCW1985453
ADDITIONAL INFORMATION
*PRICED TO MOVE* Holes repaired, ***Seller offerring one color paint on upper level or paint allowance ***ULTIMATE UHP Warranty Incl*** *NEW ROOF & dishwasher-2022* This home can be your oasis with plenty of south facing natural daylight & a spacious corner lot. Located in the historic city of Stoughton there is plenty to do. Incld refridgerator, dishwasher, built in storage/pantry, split open stairwell to main and LL, large windows with lots of natural lighting, solar & system inverter/converter, lower level walk-out to fenced area for a dog run, play area, grilling, garden, or your personal mini arboretum. If that's not large enough, there is plenty more space with 0.2 acres. With a little TLC & your personal touch this home and land is nearly limitless. Buyer to verify all DIMS.
- Type:
- Single Family
- Sq.Ft.:
- 1,342
- Status:
- Active
- Beds:
- 2
- Lot size:
- 0.13 Acres
- Year built:
- 2024
- Baths:
- 2.00
- MLS#:
- WIREX_SCW1985411
- Subdivision:
- 51 WEST
ADDITIONAL INFORMATION
Rare find new construction zero lot line Ranch Home in Stoughton = Ready to move in end of January 2025. Located at the north edge of beautiful Stoughton WI and 12 minutes from Madison. This Alterra Design ZERO ENTRY Home features open floor plan, open kitchen, living room features big windows with great sunlight, large Quartz kitchen island, SS appliances, pantry, mudroom. Main level primary bedroom, 2nd bedroom. Can be finished for additional 900sf for lower level with family room and 3rd Bedroom, additional bathroom, great exposure and walkout option. 2 Car garage. Private deck, can upgrade to 3 season porch and wooded private yard space. Minutes from Walmart Supercenter, Restaurants, Coffee shops! Ask about our pre-sign special!
- Type:
- Single Family
- Sq.Ft.:
- 2,755
- Status:
- Active
- Beds:
- 4
- Lot size:
- 0.45 Acres
- Year built:
- 1998
- Baths:
- 2.50
- MLS#:
- WIREX_SCW1985318
- Subdivision:
- KLONGLANDS FIFTH ADDITION TO SWEETBRIER
ADDITIONAL INFORMATION
This home was made for gathering & creating memories! With all 4 Bdrms & 2 full Baths upstairs, + 2 addtl baths on the main and LL, there?s plenty of room for everyone! On the main level, you?ll find a living & Hearth Room + a dining room. Rec room & addtl hobby room in LL. 3 car attached garage w/ 24? 3rd bay. Brand new backyard entertainment suite didn?t spare any expense. Enjoy the extra space and sit on the patio & listen to music from the built-in speakers! Addtl 4th garage bay & attic space expand your storage capabilities! Oversized lot on a quiet cul-de-sac. Walking distance to Fox Prairie Elementary. UPDATES: Siding, gutters, laundry + W/D (2024), Deck stained & sealed (2024), Roof (2023), A/C (2017), Water heater (2010)
$799,900
1854 Sheryl Lane Stoughton, WI 53589
- Type:
- Single Family
- Sq.Ft.:
- 4,077
- Status:
- Active
- Beds:
- 4
- Lot size:
- 0.51 Acres
- Year built:
- 2006
- Baths:
- 2.50
- MLS#:
- WIREX_SCW1985224
- Subdivision:
- GREENBRIAR ESTATES
ADDITIONAL INFORMATION
A true showstopper! This home has it all, a stunning main level entry with soaring vaulted ceilings welcomes you to the spacious main level living space. Past the inviting open concept main level, complete with beautiful hardwood floors, gourmet kitchen and fireplace you'll find a cozy sunroom leading out to a large deck overlooking your private backyard great for entertaining. Lower level offers a huge rec room currently set up as theater/game room and a wine cellar. Well maintained landscaping surrounds this home complete with a sprinkler system. The large, heated garage provides plenty of space for all the toys!! The location is truly special, across the street from Stoughton Country Club and a short walk to Lake Kegonsa. Must see to appreciate!!
$1,650,000
800 Nygaard Street Stoughton, WI 53589
- Type:
- General Commercial
- Sq.Ft.:
- 13,000
- Status:
- Active
- Beds:
- n/a
- Lot size:
- 1.62 Acres
- Year built:
- 2005
- Baths:
- MLS#:
- WIREX_SCW1985113
ADDITIONAL INFORMATION
Spectacular restaurant, bar, and banquet facility! 13,000 sf - 2 levels - turn key open and operating. This building has everything an operator could ask for. One has to tour the property to fully see and understand the thought that must have gone into the construction and design of this property. Includes all fixtured equipment and signage. Currently open for dine in, drive-through, take out/delivery. The style for the venues is very relaxed, open, friendly and inclusive.
| Information is supplied by seller and other third parties and has not been verified. This IDX information is provided exclusively for consumers personal, non-commercial use and may not be used for any purpose other than to identify perspective properties consumers may be interested in purchasing. Copyright 2024 - Wisconsin Real Estate Exchange. All Rights Reserved Information is deemed reliable but is not guaranteed |
Stoughton Real Estate
The median home value in Stoughton, WI is $409,950. This is higher than the county median home value of $384,100. The national median home value is $338,100. The average price of homes sold in Stoughton, WI is $409,950. Approximately 69.09% of Stoughton homes are owned, compared to 27.03% rented, while 3.88% are vacant. Stoughton real estate listings include condos, townhomes, and single family homes for sale. Commercial properties are also available. If you see a property you’re interested in, contact a Stoughton real estate agent to arrange a tour today!
Stoughton, Wisconsin has a population of 13,158. Stoughton is less family-centric than the surrounding county with 32.7% of the households containing married families with children. The county average for households married with children is 33%.
The median household income in Stoughton, Wisconsin is $67,272. The median household income for the surrounding county is $78,452 compared to the national median of $69,021. The median age of people living in Stoughton is 40 years.
Stoughton Weather
The average high temperature in July is 82.2 degrees, with an average low temperature in January of 9.3 degrees. The average rainfall is approximately 36.2 inches per year, with 40.7 inches of snow per year.
