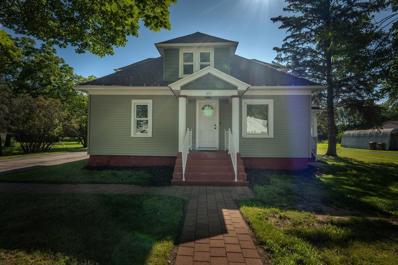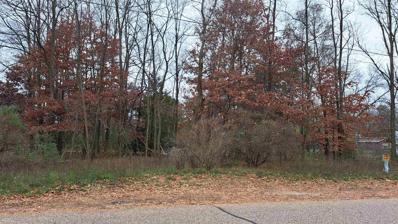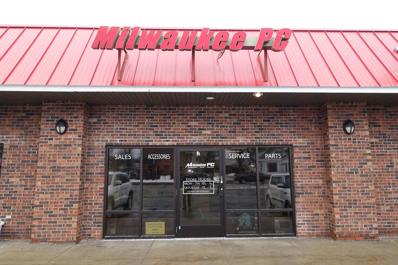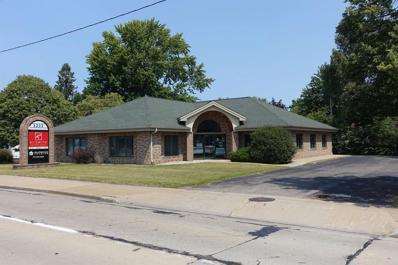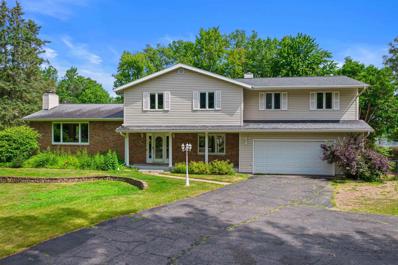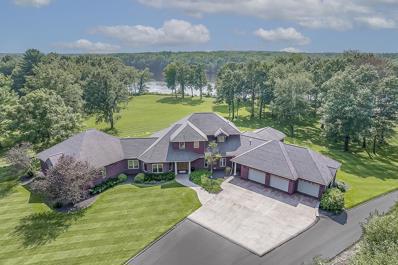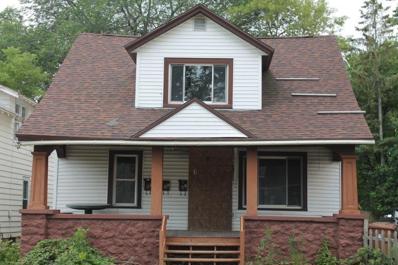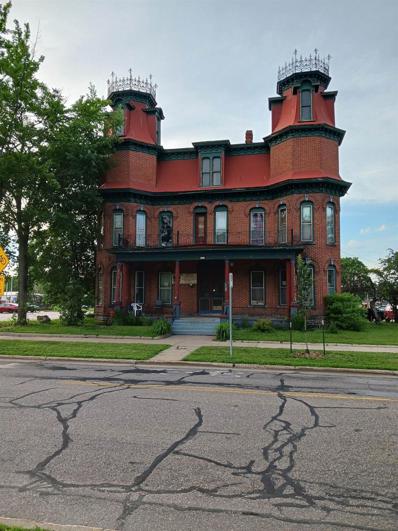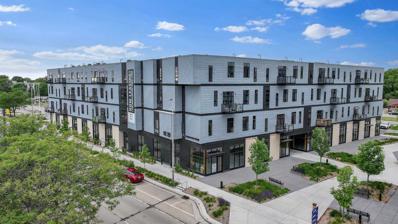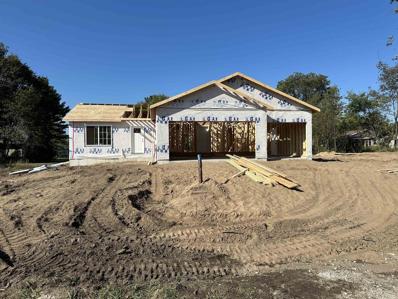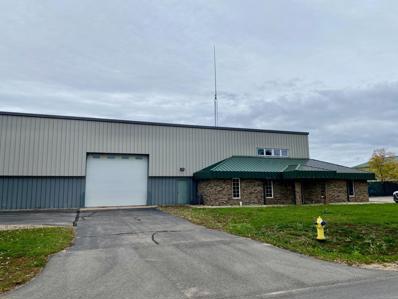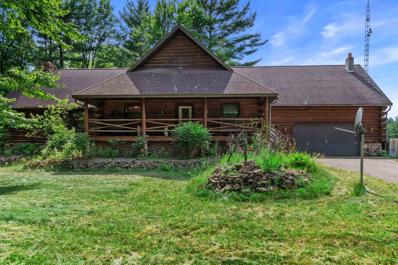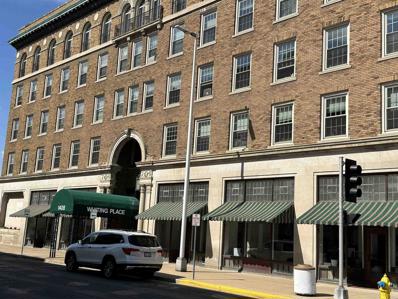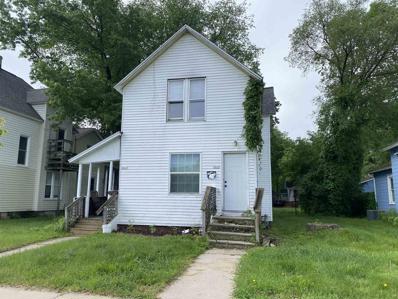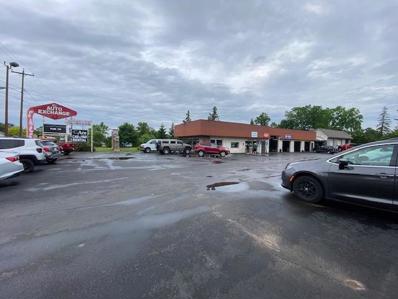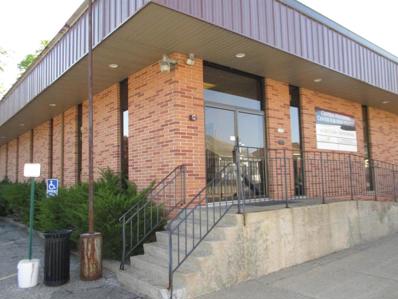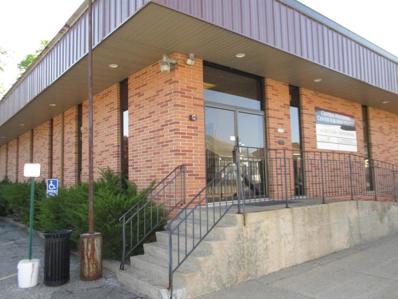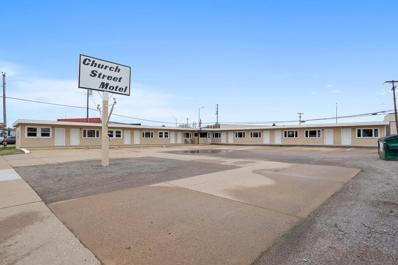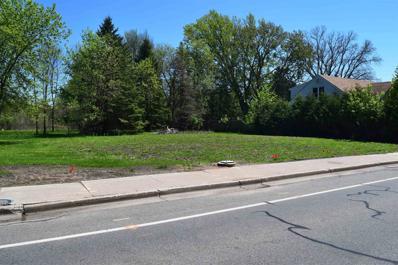Stevens Point WI Homes for Rent
- Type:
- Single Family
- Sq.Ft.:
- 1,936
- Status:
- Active
- Beds:
- 4
- Lot size:
- 0.25 Acres
- Year built:
- 1890
- Baths:
- 1.00
- MLS#:
- WIREX_CWBR22404138
ADDITIONAL INFORMATION
1 1/2 Story Style Home with a total of 1,936 square feet of living space. Features include maintenance free siding, attached single car garage, and lot size of 99'x110'. Upon opening the front door, you will find the living room with open stairwell, formal dining room, kitchen with its new cabinets, granite counter tops, stainless sink, faucet, stove and microwave, full bathroom completely updated with all new fixtures, enclosed sun porch where day light abounds, main level bedroom. The upper level includes 3 bedrooms with walk-in closets. Fresh paint, lighting, most doors, vinyl plank flooring, and carpet throughout home all in neutral colors. You can add your personality with accents and your flare for color. Back door leads to a mud room where you can drop off coats, boots, etc.. Just beyond is the attached garage. It?s worth the look. Please note upper-level bedrooms 2 and 3 are irregular in shape measurements are from widest point to widest point.
- Type:
- Land
- Sq.Ft.:
- n/a
- Status:
- Active
- Beds:
- n/a
- Lot size:
- 0.39 Acres
- Baths:
- MLS#:
- WIREX_CWBR22403859
- Subdivision:
- ASSESSOR PLAT OF MCDILL
ADDITIONAL INFORMATION
Wooded lot in the Village of Whiting. The seller has verification of the sewer and water laterals, on School St side so the lot is ready for your new home. Check out the parade of homes and pick out a builder!
- Type:
- Single Family
- Sq.Ft.:
- 3,335
- Status:
- Active
- Beds:
- 3
- Lot size:
- 0.3 Acres
- Year built:
- 1957
- Baths:
- 3.00
- MLS#:
- WIREX_CWBR22403778
ADDITIONAL INFORMATION
Welcome to this stunning ranch-style home featuring 3 bedrooms and 2.5 bathrooms, offering a perfect blend of classic charm and modern convenience. The main level boasts 2,030 finished square feet, with red birch floors in the living room that add warmth and elegance along with the wood burning fireplace, while the bedrooms feature original hardwood oak floors that preserve the home's character. The dining room is a true highlight with its original trim work and intricate tile mosaic floor, perfect for entertaining. The kitchen is well-appointed with beautiful hickory cabinets that provide ample storage. Downstairs, you'll find an additional 1,305 finished square feet in the lower level, providing plenty of space for recreation or relaxation. This home is as durable as it is beautiful, with a new roof installed in 2020, complete with a 50-year transferable warranty, ensuring peace of mind for years to come. The trex fence, installed in 2009, adds to the low-maintenance exterior.,The property sits on a 0.308-acre lot and includes a 3-car attached garage with new garage doors in August 2024, offering ample parking and storage space. The meticulously maintained yard is supported by a 6-zone underground sprinkler system, drawing from a separate well, ensuring lush greenery throughout the seasons. Don't miss the opportunity to make this exceptional property your Next Home!
- Type:
- Single Family
- Sq.Ft.:
- 1,266
- Status:
- Active
- Beds:
- 3
- Lot size:
- 0.41 Acres
- Year built:
- 1925
- Baths:
- 1.00
- MLS#:
- WIREX_CWBR22403616
ADDITIONAL INFORMATION
Come check out this little gem on the West side. This 3-bedroom home needs some TLC but will make someone a nice affordable home. It also, would make a great rental. There is a heated enclosed back porch, first floor laundry and updated bath and an updated 100 AMP Electric panel. Home has a big living room and dining room area, 2 bedrooms on the main, a third bedroom and bonus room upstairs. Large yard has plenty of garden space. The detached garage has a nice storage area. Call today for your personal showing.
- Type:
- General Commercial
- Sq.Ft.:
- 1,750
- Status:
- Active
- Beds:
- n/a
- Lot size:
- 1.21 Acres
- Year built:
- 1985
- Baths:
- MLS#:
- WIREX_CWBR22403603
ADDITIONAL INFORMATION
?For Lease? at 1,750 square foot Retail Suite on Stevens Point South Side Business District at 2501 Church Street Suite #3 (Currently Galaxy Hobby). For $1,750.00 per month Gross lease. Seller will be installing new ceiling tile, lighting, and flooring in the suite. Back door for deliveries. 3- 5 Year lease with options to renew. Rent steps up 3.0% per year after the first year. Tenant responsible for all utilities, natural gas, electric, sewer and water. Large parking lot. Nice strip center suitable for a variety of uses at an affordable price with good visibility. Available starting October 1st 2024
- Type:
- General Commercial
- Sq.Ft.:
- 300
- Status:
- Active
- Beds:
- n/a
- Lot size:
- 0.42 Acres
- Year built:
- 1996
- Baths:
- MLS#:
- WIREX_CWBR22403590
ADDITIONAL INFORMATION
Desirable office space centrally located with frontage on high traffic Business 51/Church Street in the City of Stevens Point. Beautiful quality brick building. Need a space to meet with clients or just want to have an office out of your home? 300 Square foot office. Common hallway with shared bathrooms and kitchen access. A very reasonable rent of $300/month gross lease that includes all utilities, lawn care and snow removal. Turn key condition.
- Type:
- Single Family
- Sq.Ft.:
- 3,963
- Status:
- Active
- Beds:
- 5
- Lot size:
- 0.58 Acres
- Year built:
- 1967
- Baths:
- 4.00
- MLS#:
- WIREX_CWBR22403544
ADDITIONAL INFORMATION
PROPERTY AVAILABLE FOR SALE OR RENT. Your own slice of paradise boasting over 200 ft of frontage on McDill Pond! This property has a remarkable amount of space with nearly 4000 finished square feet of living space and over half an acre of land! SO MANY amenities including dock, whole house generator, two-tiered deck with access from dining room and family room, 2 fireplaces, tons of storage space, covered stamped-concrete patio, fenced yard, oversized 23x16 primary bedroom with large walk-in closet and ensuite bathroom complete with huge low-lip step-in shower, dual vanity, whirlpool tub and dedicated water heater, primary bathroom also has newly refinished private deck with spiral staircase down to patio! 2nd bedroom also boasts 2 closets and additional ensuite bathroom! There are too many features to list, this home is a MUST SEE!,All appliances including water softener and generator included! TV in living room and primary bedroom also included! Seller is willing to negotiate a credit or escrow repair funds for things like driveway/dock replacement and landscaping work with an acceptable offer. Call for a tour today!Updates per seller within last 3 years: furnace replaced, central air unit replaced, water heater replaced, whole-house Generac generator added, entire deck refinished and spiral staircase added, stamped concrete covered patio installed, living room window replaced, bay window added to upper bedroom, shower in primary ensuite bathroom redone, additional water heater added to service primary ensuite bathroom, egress window added to lower level rec room, crawl space excavated and concrete poured to add additional level for storage complete with sump and drain tile (see B&B Repair receipt), rough-in for additional bathroom at rec room added, drain pipe to accommodate future garage floor drain installed. Mother-in-law suite could be added to lower level with ease.
$4,250,000
2688 Scenic Drive Stevens Point, WI 54481
- Type:
- Single Family
- Sq.Ft.:
- 7,160
- Status:
- Active
- Beds:
- 3
- Lot size:
- 414 Acres
- Year built:
- 2007
- Baths:
- 3.50
- MLS#:
- WIREX_SCW1982821
ADDITIONAL INFORMATION
This exceptional estate is a one-of-a-kind property. Located on the Wisconsin River with an incredible one mile of frontage. The lot is mostly wooded with some wetlands, excellent for hunting and fishing. The kitchen has commercial grade appliances, custom cabinets, and high-end granite counter tops. In the basement there is a fabulous custom bar area. This home features an indoor pool with a hot tub and sauna. Radiant floor heat is throughout the home and garage. High-end woodwork throughout the home including the ceilings and doors is striking. The main suite is breathtaking and the shower is something to be amazed by. The view from the suite is a perfect panoramic view of the yard and river. This property has six miles of nature trails. Sentry World and the airport are minutes away.
- Type:
- Multi-Family
- Sq.Ft.:
- n/a
- Status:
- Active
- Beds:
- n/a
- Year built:
- 1925
- Baths:
- MLS#:
- WIREX_CWBR22403378
ADDITIONAL INFORMATION
This property is on the road to recovery! The owner has installed new windows, doors cabinetry and remodeled the bathroom in unit 1. The bathroom has a beautiful marble surround, new vanity and lights.The back unit (2) is currently rented. There had been a fire in the building and the damage can still be seen upstairs. The property is currently a duplex and can stay the way indefinitely (per the city inspection department). You can also se it as a triplex, but the upstairs will require extensive remodeling and the seller is offering a $10,000 allowance for that.,There are 2 furnaces, 2 water heaters and 3 electrical panels. There is a 3rd water heater for the upstairs unit that will stay with the property. Seller is related to listing agent.
- Type:
- Multi-Family
- Sq.Ft.:
- 6,462
- Status:
- Active
- Beds:
- n/a
- Lot size:
- 0.24 Acres
- Year built:
- 1886
- Baths:
- MLS#:
- WIREX_RANW50294410
ADDITIONAL INFORMATION
This versatile property offers various configurations, with a maximum of 12 apartments. The largest unit includes 2 bedrooms, 1 bath, full basement access, and a 3.5 car garage. The remaining 11 units are mostly 1 or 2-room apartments. Originally a single-family home, the main unit could be expanded to include 2 additional bedrooms and a half bath, while still maintaining 8 rental units on the second floor and 1 rental unit on the first floor. The second floor includes 2 full bathrooms, and the attic can be easily renovated for additional living space. Perfect for investors seeking significant rental income potential. Current rental income could pay your mortgage and taxes. Grants and tax credits may be available for renovations on this National Register of Historic Places building.
- Type:
- General Commercial
- Sq.Ft.:
- 5,000
- Status:
- Active
- Beds:
- n/a
- Year built:
- 2022
- Baths:
- MLS#:
- WIREX_CWBR22403175
ADDITIONAL INFORMATION
Property Features ? Retail/office suites located below a 163-unit luxury apartment complex ? Easy access to Interstate 39 via Highway 66 or via Highway 51 ? High traffic counts and great demographics ? Tenant is reponsible for their own utilities ? 38 dedicated parking stalls for the retail/office space. Additional parking in City Lot # 8 (60 stalls) directly to the west and additional street parking surrounding the North Side Yard development.,Directions: US Bus 51/Division St, Right on Main St and becomes Centerpoint Dr. Destination on the right.
- Type:
- Single Family
- Sq.Ft.:
- 1,415
- Status:
- Active
- Beds:
- 3
- Lot size:
- 0.35 Acres
- Year built:
- 2024
- Baths:
- 2.00
- MLS#:
- WIREX_CWBR22403020
ADDITIONAL INFORMATION
Welcome to the White Pine plan, a home crafted with care by Green Tree Construction. The White Pine Plan features a detailed exterior that will have an irresistible curb appeal. Step onto the front porch and into the home to be welcomed by the inviting entryway, which reveals an expansive open-concept ranch that embodies the perfect blend of style and functionality. The kitchen has finely-crafted cabinetry with soft close drawers and doors to enhance the elegance of your home, and comes with luxurious stainless steel microwave and dishwasher. The kitchen is complete with a large spacious island which will serve as the heart of the culinary space. Adjacent to the kitchen is a thoughtfully designed dining area which seamlessly integrates with the kitchen, enhancing the overall sense of openness and connectivity throughout the home. The entryway from the garage offers a large coat closet/pantry for more organized living, and a first floor laundry area.,For moments of solitude or productive work, The White Pine Plan offers a den/office/bedroom for private sanctuary, which provides a harmonious balance to the openness from the rest of the home. Retreat to the substantial Owner?s Suite, a luxurious haven that features an ensuite bath with ceramic tile, shower, double vanity sinks, and an expansive walk-in closet that promises ample storage and organization. Distinguishing the home further are the hand painted walls in custom colors and hand painted wood trim that adds a personalized touch of sophistication throughout the home. The White Pine plan comes with many practical features such as a Three-Car Garage, seamless gutters, concrete driveway, central air conditioning and a radon mitigation system, which ensures that you feel comfortable and secure in your living environment. All three bedrooms are located on the first floor for easy accessibility and convenience. Have peace of mind with a one-year builder warranty that shows the underlying commitment to the quality and craftsmanship. When you venture down to the lower level, imagine a future large family room just awaiting your personalization, with a bathroom rough plumbed for a potential third bath, with all the mechanicals thoughtfully grouped together for efficiency and connivence. Capture a glimpse of the potential within this exceptional home with photos that showcase the design elements in a similar setting. Completion Date December 2024. High speed internet available. Other plans available in subdivision. **Photos of similar home. Buyer to verify all information.**
- Type:
- General Commercial
- Sq.Ft.:
- 12,944
- Status:
- Active
- Beds:
- n/a
- Lot size:
- 1.39 Acres
- Year built:
- 1995
- Baths:
- MLS#:
- WIREX_CWBR22402870
ADDITIONAL INFORMATION
Located in the Stevens Point Industrial Park, this 1.398-acre property features a one-story, light industrial flex building with a total of 11,850 square feet, including 2,624 square feet (22%) of finished office space and a 1,120 square foot finished mezzanine. Originally built in 1995 and expanded in 1999, the building includes a poured concrete slab foundation, pre-engineered steel frame, brick and metal panel exterior siding, and a pitched metal standing seam roof. The office area is finished with commercial-grade carpet and ceramic tile flooring, along with textured and painted drywall walls. The warehouse and athletic training areas have artificial turf over sealed concrete floors, while the mezzanine features LVP flooring.,Heating and cooling are provided by a gas forced air furnace and central air in the office, and suspended gas heaters in the warehouse/training areas. The property is zoned M-1 Light Industrial. Excluded items: Personal property, Sport Court flooring, Basketball structures including hoops, backboards, and posts, Wall pads, Security cameras, Sound system, Baseball Hit Trax simulator, Computer server, Refrigerator, Wire display racks, Office furniture - Desks, Chairs, Patio (string) lights throughout the building, Astro turf flooring, Mezzanine - furniture, game tables, and TV, Steel racks on north side outside building
- Type:
- Single Family
- Sq.Ft.:
- 2,016
- Status:
- Active
- Beds:
- 3
- Lot size:
- 5 Acres
- Year built:
- 1990
- Baths:
- 2.00
- MLS#:
- WIREX_CWBR22402752
ADDITIONAL INFORMATION
This half-log Ranch Style residence is located within the Town of Linwood and extremely private. The 5.0-acres setting offers peaceful views from every window and is accented by the gorgeous wood characteristics. The main floor features 2016 finished SF, 3 bedrooms, 2 full baths, and an enormous great room centered around the stone chimney and wood burning fireplace. The kitchen layout allows for maximum function and the primary suite has dual closets and is the perfect size. The attached garage features a concrete ramp to the lower level for easy access to the workshop room or for your storage needs and a rear garage door, too. The LP tank is owned, the extra lean-to, and the log furniture are all included in the sale. Buyer to acknowledge condition upon viewing. With some updates this will be a true gem. Schedule your tour today!
- Type:
- Single Family
- Sq.Ft.:
- 3,572
- Status:
- Active
- Beds:
- 5
- Lot size:
- 14.16 Acres
- Year built:
- 1973
- Baths:
- 3.00
- MLS#:
- WIREX_CWBR22402566
ADDITIONAL INFORMATION
Country living, yet close to town. The best of both situated amid 14 wooded acres just west of Stevens Point. This one-owner home boasts of nearly 4000 square feet of living space, 5 total bedrooms (one with its own egress), 3 wood burning fireplaces, large living room, lower level rec room, and spacious bonus area that used to be the family music room. Master suite with fireplace and sliding doors to upper level deck area. Main level features continue with formal dining room with adjacent porch/storage room. 2 full bath located in the upper level and a 3/4 in the lower level just off rec room. This wonderful home has space for everyone. Partially finished basement offers another level providing the included pool table, sitting area, and additional storage. New high efficiency boiler installed last year,The sprawling acreage offers a mix of terrain with an abundance of wildlife. 36x45 pole barn with electric allows ample space for outdoor toys, workshop area, or perhaps your new man cave. 2 car attached garage, enclosed patio area, and a winding driveway keeping you well hidden from the road. This home will need some updating. House floor plan and and overall size allow for endless remodel opportunities. With today's market, this property would be impossible to replicate for anywhere near the price. The curtain will close on its first owners' stay. Time to rise again with a new family and their story. Call us today to arrange a private showing.
- Type:
- General Commercial
- Sq.Ft.:
- 510
- Status:
- Active
- Beds:
- n/a
- Year built:
- 1923
- Baths:
- MLS#:
- WIREX_CWBR22402414
ADDITIONAL INFORMATION
Discover an exceptional opportunity to elevate your business in the heart of downtown Stevens Point, WI, with prime office or retail space available in a beautifully preserved historic building. This location offers the perfect blend of classic charm and modern convenience, featuring updated interiors, high foot traffic, and ample parking for both employees and visitors. The space includes prominent signage options for excellent visibility and a flexible layout to suit your specific needs, all while being surrounded by a vibrant community of businesses, restaurants, and cultural attractions. Benefit from the supportive local business environment and steady economic growth in an area renowned for its heritage and dynamic future. Secure this prestigious address today and position your business for success.,Directions: WI-66 W, turn left onto WI-66 E/Clark St, Turn onto Strongs Ave, Destination will be on the right.
- Type:
- General Commercial
- Sq.Ft.:
- 2,000
- Status:
- Active
- Beds:
- n/a
- Year built:
- 1991
- Baths:
- MLS#:
- WIREX_CWBR22402347
ADDITIONAL INFORMATION
Retail space available with 2000 Sq Ft in the unit. Unit is now vacant and ready for quick occupancy. Build out options available. Next to the Pawn Shop and Fore Golf. There is also parking in back on Water St.
- Type:
- Multi-Family
- Sq.Ft.:
- n/a
- Status:
- Active
- Beds:
- n/a
- Year built:
- 1910
- Baths:
- MLS#:
- WIREX_CWBR22402326
ADDITIONAL INFORMATION
Check out this PERFECT investment property! Located right in the heart of Stevens Point and within walking distance to UWSP, downtown area, parks and so much more. Both lower and upper unit offers 3 beds, 1 bath with a kitchen and living room area. Schedule your showing today!
- Type:
- General Commercial
- Sq.Ft.:
- 1,176
- Status:
- Active
- Beds:
- n/a
- Year built:
- 1973
- Baths:
- MLS#:
- WIREX_CWBR22402300
ADDITIONAL INFORMATION
An adorable place to run your business. Maybe a car dealership or car rental space would be perfect for this location, but options are endless. Affordable space with 1 office, 1 bath and large front showroom or open space with oversized windows. A great opportunity for your new business. Call today for a private showing.
- Type:
- General Commercial
- Sq.Ft.:
- 712
- Status:
- Active
- Beds:
- n/a
- Year built:
- 1972
- Baths:
- MLS#:
- WIREX_CWBR22402016
ADDITIONAL INFORMATION
Over 700 square foot of Class A vacant office space for rent. Formerly the home of Justice Works. Property is owned by Central Wisconsin Center for Non-Profits. It consists of three 11x10 offices, one 14x11 office, conference room, reception/waiting area. Each office has a desk, chairs and some file cabinets, Table in conference room not available. ADA compliant, including restrooms. Landlord pays for gas, electricity, water and lawn/snow. Tenant only pays for phone, internet and janitorial costs. Priced well under the market at $600/month. Tenants must be a 501C-3 non-profit entity. Also available adjoining space of approximately 1500 square feet which was the former home of Shifting Gears. Price is to be determined based on buildout if needed. See MLS listing with same address. Contact Jim Buck for questions and to schedule showings. 715.340.1951.
- Type:
- General Commercial
- Sq.Ft.:
- 1,844
- Status:
- Active
- Beds:
- n/a
- Year built:
- 1972
- Baths:
- MLS#:
- WIREX_CWBR22402015
ADDITIONAL INFORMATION
Approximately 1,500 square feet (about 50 x 30 feet) of raw open space for rent. Property is owned by the Central Wisconsin Center for Non-Profits. It is on the same floor of the building with the Unit A office space listed in a separate listing with the same address. Space also includes an area that is 30x12 with 5 separate storage cubes and reception area. The entire floor is ADA compliant. This is the former home of Shifting Gears. Price would be based on the cost of whatever build out would be needed but would be well under the market rate. Landlord pays for gas, electricity, water and lawn/snow. Tenant pays for just their janitorial. Tenants must be a 501C3 entity. Contact Jim Buck for questions and to schedule showings. 715.340.1951.
- Type:
- General Commercial
- Sq.Ft.:
- 1,458
- Status:
- Active
- Beds:
- n/a
- Lot size:
- 0.16 Acres
- Year built:
- 1964
- Baths:
- MLS#:
- WIREX_CWBR22401971
ADDITIONAL INFORMATION
Location! Location! Prime commercial property for lease on high traffic Division Street next to University of Wisconsin Stevens Point. 1,458 sq/ft building for $1,700/month plus NNN. Primarily open space suitable for numerous uses. Many recent updates including all new flooring. Plenty of natural light and exposure from large front windows. Front and rear parking. Street signable available.
- Type:
- General Commercial
- Sq.Ft.:
- 4,299
- Status:
- Active
- Beds:
- n/a
- Lot size:
- 0.41 Acres
- Year built:
- 1963
- Baths:
- MLS#:
- WIREX_CWBR22401940
ADDITIONAL INFORMATION
Highly visible motel location on Church Street in central Stevens Point. 12 rooms with a separate manager's living quarters of a living room, bedroom, bathroom and kitchen with dinette. Manager's living quarters has a separate garage. 9 rooms have been renovated with 3 needing extensive renovations. Located in a TIF District.
- Type:
- General Commercial
- Sq.Ft.:
- 11,154
- Status:
- Active
- Beds:
- n/a
- Lot size:
- 0.99 Acres
- Year built:
- 2002
- Baths:
- MLS#:
- WIREX_CWBR22401846
ADDITIONAL INFORMATION
Situated in a highly sought-after location just off Highway 10 on the east side of Stevens Point, this commercial space offers unparalleled visibility with over 28,000 vehicles passing by daily. This property is strategically positioned next to the new Dunham?s Sports redevelopment where you have several national brands like Five Below, Big Lots, Ross Dress for Less and Hobby Lobby. You have the opportunity to operate your business alongside existing occupants, Prevail Bank and ABR Employment Services.,From I-39 head Eastbound on Hwy 10 and take left-hand turn on Elizabeth Dr., left-hand turn on Windy Dr. Suite D is on left-hand side.
- Type:
- Land
- Sq.Ft.:
- n/a
- Status:
- Active
- Beds:
- n/a
- Lot size:
- 0.18 Acres
- Baths:
- MLS#:
- WIREX_CWBR22401790
ADDITIONAL INFORMATION
Vacant lot in convenient location ready for a new single-family home. Consisting of 0.184 acres and currently zoned R3 Two Family, this is an ideal location for such as use. Previous building was professionally Razed and cleared for the next owner. All utilities available at lot line. ?Potential infill incentive of $25,000, from the City of Stevens Point, to construct your new residence or multi-unit dwelling. Contact for supporting literature.
| Information is supplied by seller and other third parties and has not been verified. This IDX information is provided exclusively for consumers personal, non-commercial use and may not be used for any purpose other than to identify perspective properties consumers may be interested in purchasing. Copyright 2024 - Wisconsin Real Estate Exchange. All Rights Reserved Information is deemed reliable but is not guaranteed |
Stevens Point Real Estate
The median home value in Stevens Point, WI is $223,400. This is lower than the county median home value of $238,000. The national median home value is $338,100. The average price of homes sold in Stevens Point, WI is $223,400. Approximately 49.38% of Stevens Point homes are owned, compared to 44.77% rented, while 5.85% are vacant. Stevens Point real estate listings include condos, townhomes, and single family homes for sale. Commercial properties are also available. If you see a property you’re interested in, contact a Stevens Point real estate agent to arrange a tour today!
Stevens Point, Wisconsin 54481 has a population of 25,752. Stevens Point 54481 is less family-centric than the surrounding county with 26.93% of the households containing married families with children. The county average for households married with children is 27.01%.
The median household income in Stevens Point, Wisconsin 54481 is $49,712. The median household income for the surrounding county is $65,550 compared to the national median of $69,021. The median age of people living in Stevens Point 54481 is 27.5 years.
Stevens Point Weather
The average high temperature in July is 81.6 degrees, with an average low temperature in January of 6.6 degrees. The average rainfall is approximately 32.2 inches per year, with 45.2 inches of snow per year.
