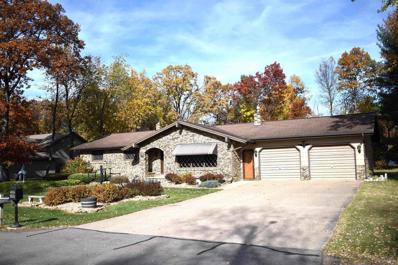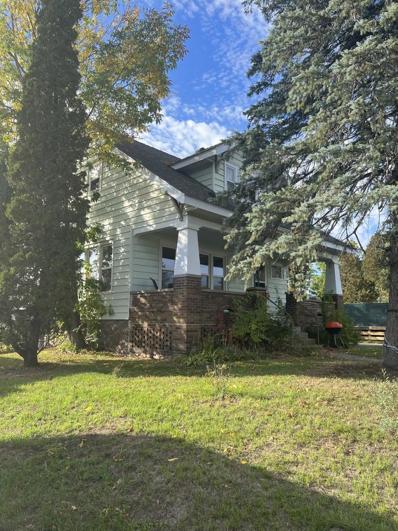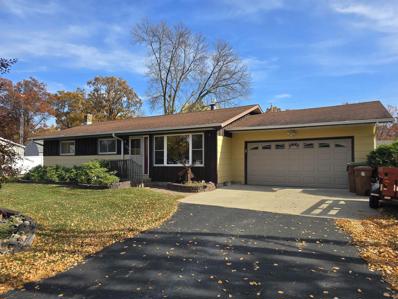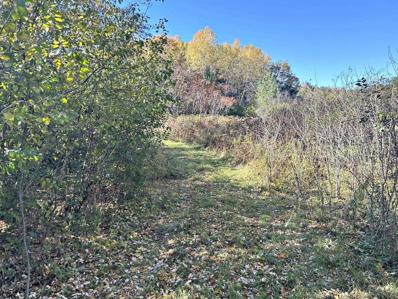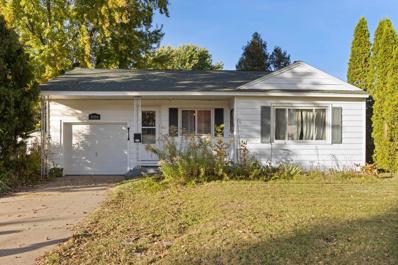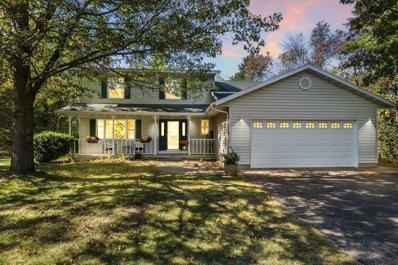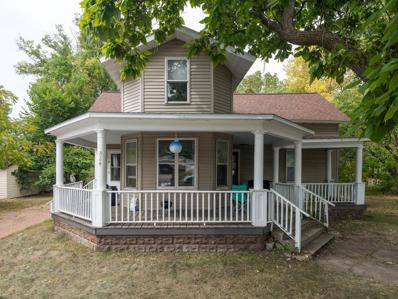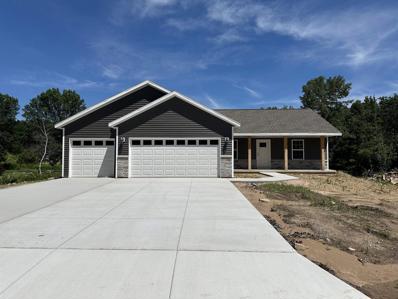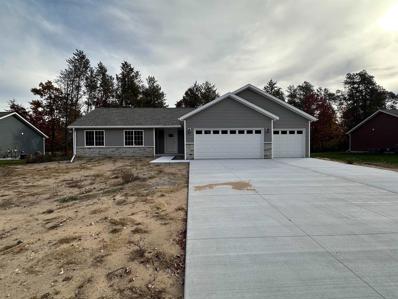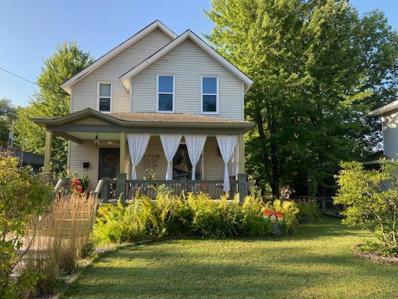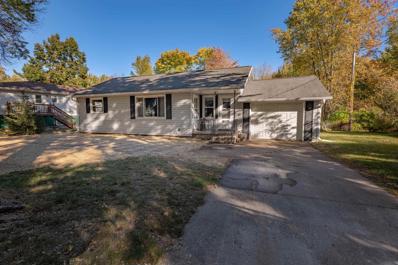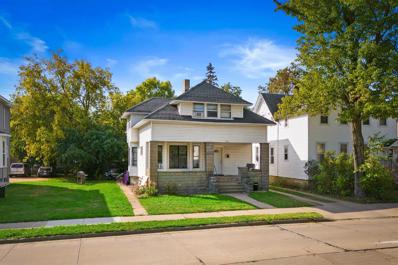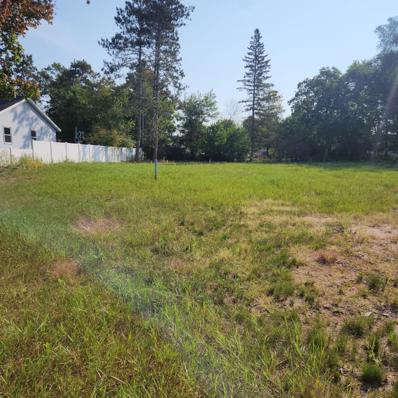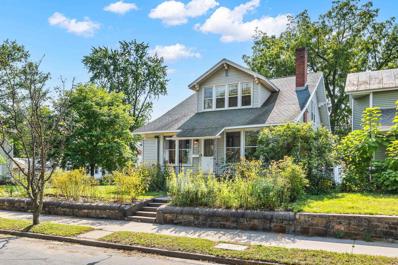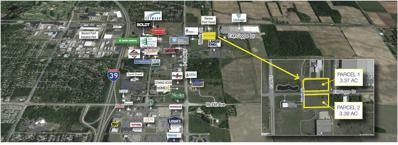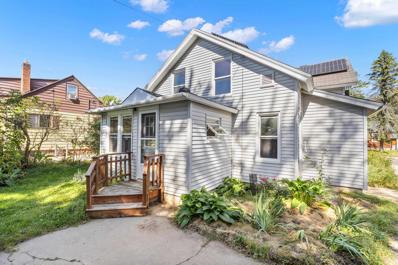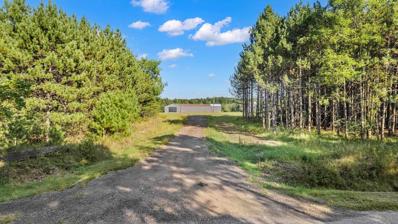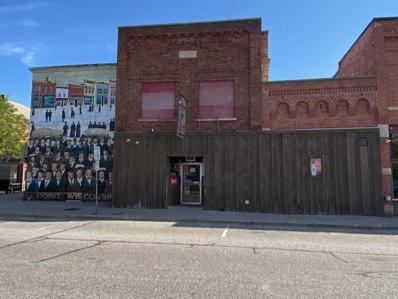Stevens Point WI Homes for Rent
- Type:
- Single Family
- Sq.Ft.:
- 2,540
- Status:
- Active
- Beds:
- 3
- Lot size:
- 0.3 Acres
- Year built:
- 1975
- Baths:
- 3.00
- MLS#:
- WIREX_CWBR22405056
ADDITIONAL INFORMATION
Center of town location is where you will find this beautifully maintained 3 BR family home. Gorgeous brick- arched entry way invites you into a spacious living room with gas fireplace and large picture window. Kitchen provides an abundance of cupboard and countertop space complete with desk area. Adjoining dinette offers sliding glass door access to multi-level deck overlooking the manicured back yard and flower beds. Main level features continue with 3 BR, full bath in hallway and master suite with half bath. Mostly finished lower level offers 2 rec rooms, bonus room, 3/4 bath, and laundry/storage area.,2 car attached garage, large back yard ideal for an active family, garden shed, and underground sprinkler system. The home's mechanicals have all undergone regular maintenance. This wonderful home demonstrates the pride of ownership its family has shown for over 30 years. It now awaits the next chapter. Call today and start the journey of making it yours.
- Type:
- Multi-Family
- Sq.Ft.:
- n/a
- Status:
- Active
- Beds:
- n/a
- Year built:
- 1920
- Baths:
- MLS#:
- WIREX_CWBR22405050
ADDITIONAL INFORMATION
Looking for a turn - key investment property with over 4000 living square footage. Check out this Upper/Lower duplex that is licensed for 8 students. Upper unit has 3 bedrooms and is currently rented for $800.00 a month. Main level and walk out basement has 5 bedrooms. Rent is $1,500.00. Owners pay water and sewer. Gas and electric are separate, Tenants pay. Beautiful hard wood floors. New composite front porch. Remodeled kitchen and bath. Private back yard. Convenient location close to UWSP, Shopping, Gas Stations, The Wisconsin River and Downtown Stevens Point.
- Type:
- Single Family
- Sq.Ft.:
- 1,980
- Status:
- Active
- Beds:
- 3
- Lot size:
- 0.33 Acres
- Year built:
- 1976
- Baths:
- 2.00
- MLS#:
- WIREX_CWBR22405036
ADDITIONAL INFORMATION
This inviting 3-bedroom, 2-bathroom ranch in a quiet Stevens Point neighborhood offers the perfect blend of comfort and modern updates. Inside the open living spaces feature durable luxury vinyl plank flooring and an updated kitchen with plenty of extra cabinet storage?ideal for all your culinary needs. The living room includes a cozy electric fireplace, and updated windows fill the home with natural light. You'll love the wide hallways for easy accessibility, and the master suite boasts a spacious walk-in closet. The lower level is perfect for gatherings, with a family room, bar area, and plenty of extra space, including a workshop and additional storage room. Step outside to enjoy a large, beautifully maintained yard with a garden shed that has power, a backyard fire pit, and room to relax or entertain. This home is the perfect retreat in a serene Stevens Point location, ready for you to move in and enjoy! Schedule your private showing today!
- Type:
- Land
- Sq.Ft.:
- n/a
- Status:
- Active
- Beds:
- n/a
- Lot size:
- 12.11 Acres
- Baths:
- MLS#:
- WIREX_CWBR22405031
ADDITIONAL INFORMATION
Tranquility within city limits. Located just minutes from downtown Stevens Point, this parcel provides a chance to get away whether you are camping, hunting, or just spending a day with nature. The west side of the property have the Green Circle Trail going through. Between the trail and West River drive lies the perfect getaway without the drive. The parcel is zoned conservancy and not buildable
- Type:
- Single Family
- Sq.Ft.:
- 922
- Status:
- Active
- Beds:
- 1
- Lot size:
- 0.18 Acres
- Year built:
- 1953
- Baths:
- 1.00
- MLS#:
- WIREX_CWBR22404987
ADDITIONAL INFORMATION
Unlock the potential of this charming fixer-upper in a quiet neighborhood of Stevens Point! A fully fenced in yard with garden shed and a fully remodeled bathroom, you are off to a great start with transforming this home. With a cozy 1-bedroom layout and possiblity to transform two unfinished spaces into addtional bedrooms, this home is perfect for those looking to invest and customize.
- Type:
- Single Family
- Sq.Ft.:
- 1,056
- Status:
- Active
- Beds:
- 3
- Lot size:
- 0.15 Acres
- Year built:
- 1917
- Baths:
- 1.00
- MLS#:
- WIREX_CWBR22404983
ADDITIONAL INFORMATION
This move-in ready 3-bedroom, 1-bathroom home is ideally located within walking distance of downtown Stevens Point and the scenic Wisconsin River. Enjoy the fresh, updated feel with newly painted interiors and brand-new carpeting on both the main and upper levels. You?ll find plenty of storage in the spacious 36x24 garage, perfect for your vehicles and additional items. With its convenient location and affordable price, this home is the perfect place to settle down in a welcoming community. Don't miss out on this opportunity! Schedule your showing today!,The two bedrooms on the upper level do not have closets in the bedrooms but there is a closet in the hallway.
- Type:
- General Commercial
- Sq.Ft.:
- 15,500
- Status:
- Active
- Beds:
- n/a
- Lot size:
- 2.12 Acres
- Year built:
- 1961
- Baths:
- MLS#:
- WIREX_CWBR22404886
ADDITIONAL INFORMATION
For Sale or For Lease. Location! Location! Location! Unlimited possibilities with the zoning in place. Storage units, apartments, run a non profit, manufacturing, child care center, etc., there are many opportunities for this space. Bathrooms in place, offices, kitchen, as a former bowling alley there is much set up here for a new business to take over. Loading dock, full basement with coolers and separate entrance, building sprinkler system, kitchen vent system, etc. . Side walls are approximately 10'-20', Basement walls 8', Loading dock area 11' walls. Call today for a private showing. A better than blank slate to work from for your new business adventure.,Seller is a Licensed Real Estate Agent in Wisconsin
- Type:
- Single Family
- Sq.Ft.:
- 3,470
- Status:
- Active
- Beds:
- 4
- Lot size:
- 0.52 Acres
- Year built:
- 1996
- Baths:
- 4.00
- MLS#:
- WIREX_CWBR22404832
ADDITIONAL INFORMATION
Offering a 4 bedroom, 4 bathroom move in ready home nestled in the highly sought after Parkwood subdivision. Main level includes a dining room, and a dinette for more informal eating as well as a counter with seating for at least 4. Main floor laundry too! Cozy up to the fireplace in the den as you look outside to embrace the changing seasons. The patio door leads to the deck and patio area ready to entertain in the beautifully private backyard. Fresh paint, fresh finishes and a finished lower level just waiting for anything you can dream. The lower level bathroom is ready for your finishing touches also! This home & location have everything! Close to shopping, schools, Green Circle Trail, McDill Pond and so much more! Come see this fantastic home for yourself!
- Type:
- Single Family
- Sq.Ft.:
- 3,129
- Status:
- Active
- Beds:
- 3
- Lot size:
- 0.58 Acres
- Year built:
- 2007
- Baths:
- 4.00
- MLS#:
- WIREX_CWBR22404816
ADDITIONAL INFORMATION
3900 Bonnie Bay Court is a beautiful John Marty Custom Home, with 150 MOL feet of tranquil water frontage. Built for both style and sustainability, this Energy Star certified home features seamless steel siding and large windows that provide stunning views of the surrounding wildlife, including deer, owls, cranes and eagles. The interior boasts a two-sided stone fireplace, custom ceilings in the dining room and master bedroom, and under-cabinet lighting in the kitchen. The lower level offers high ceilings, in-floor heating, a tiled shower, and an infra-red sauna, perfect for unwinding. Outside, enjoy stained concrete walkways, a covered patio, screened porch, and a fire pit area, all nestled within privacy landscaping. Stairs lead directly to the water and a dock, making this home the perfect blend of luxury, nature, and efficiency. A large storage closet in the garage completes this one-of-a-kind retreat.
- Type:
- Multi-Family
- Sq.Ft.:
- n/a
- Status:
- Active
- Beds:
- n/a
- Year built:
- 1900
- Baths:
- MLS#:
- WIREX_CWBR22404808
ADDITIONAL INFORMATION
Great investment opportunity in the city of Stevens Point with a fully leased duplex. 2 bedroom 1 bath unit was completely renovated less than three years ago with new LVP flooring, new lighting throughout, new kitchen, new bathroom with custom tiled shower, and washer/dryer. New furnace in 2020. Current rent is $735/month. The 4 bedroom 1 bath unit rents for $1550/month. This property has a great rental history and has been managed by Candlewood Property Management. Other updates include exterior, porch (2017), roof (2013), and electrical upgraded (2013). Each unit has separate utilities paid by tenants. Take a look today and add this to your investment portfolio!
- Type:
- Single Family
- Sq.Ft.:
- 1,669
- Status:
- Active
- Beds:
- 3
- Lot size:
- 0.34 Acres
- Year built:
- 2024
- Baths:
- 2.00
- MLS#:
- WIREX_CWBR22404805
ADDITIONAL INFORMATION
Nestled within a serene wooded lot, Presenting the Red Pine Plan, a 3 bed 2 bath home skillfully crafted by Green Tree Construction. The Red Pine Plan features a detailed exterior that will have an irresistible curb appeal. Step onto the front porch and into the home to be welcomed by the inviting entryway, which reveals an expansive open-concept ranch that embodies the perfect blend of style and functionality. The kitchen has finely-crafted cabinetry with soft close drawers and doors to enhance the elegance of your home, and comes with luxurious stainless steel microwave and dishwasher. The kitchen is complete with a large spacious island which will serve as the heart of the culinary space. Adjacent to the kitchen is a thoughtfully designed dining area which seamlessly intergates with the kitchen, enhancing the overall sense of openness and connectivity throughout the home. The entryway from the garage offers a large coat closet/pantry for more organized living, and a spacious first floor laundry.,For moments of solitude or productive work, The Red Pine Plan offers a den/office/bedroom for private sanctuary, which provides a harmonious balance to the openness from the rest of the home. Retreat to the substantial Owner?s Suite, a luxurious haven that features an ensuite bath with ceramic tile, shower, double vanity sinks, and an expansive walk-in closet that promises ample storage and organization. Distinguishing the home further are the hand painted walls in custom colors and hand painted wood trim that adds a personalized touch of sophistication throughout the home. The Red Pine plan comes with many practical features such as a Three-Car Garage, seamless gutters, concrete driveway, central air conditioning and a radon mitigation system, which ensures that you feel comfortable and secure in your living environment. All three bedrooms are located on the first floor for easy accessibility and convenience. Have peace of mind with a one-year builder warranty that shows the underlying commitment to the quality and craftsmanship. When you venture down to the lower level a future family room ,with a future bathroom rough plumbed for a potential third bath as well. Capture a glimpse of the potential within this exceptional home with photos that showcase the design elements in a similar setting. **Other lots and plans are available in this subdivision. Estimated completion date December 2024 Photos are of similar home.Buyer to verify all information.
- Type:
- Single Family
- Sq.Ft.:
- 1,724
- Status:
- Active
- Beds:
- 3
- Lot size:
- 0.34 Acres
- Year built:
- 2024
- Baths:
- 2.00
- MLS#:
- WIREX_CWBR22404802
ADDITIONAL INFORMATION
Nestled within a serene wooded lot, discover the captivating Bentlee Plan meticulously crafted by Green Tree Construction. The Bentlee Plan features a detailed exterior that will have an irresistible curb appeal. Step onto the front porch and into the home to be welcomed by the inviting entryway, which reveals an expansive open-concept ranch that embodies the perfect blend of style and functionality. The kitchen has finely-crafted cabinetry with soft close drawers and doors to enhance the elegance of your home, and comes with luxurious stainless steel microwave and dishwasher. The kitchen is complete with a large spacious island which will serve as the heart of the culinary space. Adjecent to the kitchen is a thoughtfully designed dining area which seamlessly intergates with the kitchen, enhancing the overall sense of openness and connectivity throughout the home. The entryway from the garage offers a large coat closet/pantry for more organized living, and a spacious first floor laundry.,For moments of solitude or productive work, The Bentlee Plan offers a den/office/bedroom for private sanctuary, which provides a harmonious balance to the openness from the rest of the home. Retreat to the substantial Owner?s Suite, a luxurious haven that features an ensuite bath with ceramic tile, shower, double vanity sinks, and an expansive walk-in closet that promises ample storage and organization. Distinguishing the home further are the hand painted walls in custom colors and hand painted wood trim that adds a personalized touch of sophistication throughout the home. The Bentlee plan comes with many practical features such as a Three-Car Garage, seamless gutters, concrete driveway, central air conditioning and a radon mitigation system, which ensures that you feel comfortable and secure in your living environment. Elevate your living experience with an exclusive zero entry option for an upgrade. All three bedrooms are located on the first floor for easy accessibility and convenience. Have peace of mind with a one-year builder warranty that shows the underlying commitment to the quality and craftsmanship. When you venture down to the lower level, imagine a future large family room just awaiting your personalization, with a bathroom rough plumbed for a potential third bath, with all the mechanicals thoughtfully grouped together for efficiency and connivence. Capture a glimpse of the potential within this exceptional home with photos that showcase the design elements in a similar setting. Completion of home November 2024 **Other lots and plans are available in this subdivision. Photos are of similar home.Buyer to verify all information.
- Type:
- Single Family
- Sq.Ft.:
- 1,648
- Status:
- Active
- Beds:
- 3
- Lot size:
- 0.18 Acres
- Year built:
- 1900
- Baths:
- 2.00
- MLS#:
- WIREX_CWBR22404797
ADDITIONAL INFORMATION
Old World Charm meets modern day convenience. This stunning two story home in the middle of Stevens Point is simply gorgeous allowing form to pair with function. Spacious living room featuring hardwood floors, original wood trim and pillars. Journey through the large dining room which provides French door access to bonus/room or possible lower level bedroom. Full bath with tile surround and updated kitchen with brand new stainless refrigerator complete this warm and welcoming lower level. Beautiful wood staircase ascends to the upper level offering 2 more bedrooms, full bath, and bonus room.,The amenities continue outside where you will find both a front and back porch ideal for sipping the morning coffee or relaxing after a long day. Two car garage with updated electric. Small garden area and fire pit allow for continued outdoor activity. Many updates since 2012 including roof, some windows, and light fixtures. Conveniently located close to schools, medical, and shopping. This home is rich in character and has been very well maintained. Not one to miss. Call to arrange a private showing.
- Type:
- Single Family
- Sq.Ft.:
- 940
- Status:
- Active
- Beds:
- 2
- Lot size:
- 0.25 Acres
- Year built:
- 1952
- Baths:
- 1.00
- MLS#:
- WIREX_CWBR22404784
ADDITIONAL INFORMATION
Welcome home to this cozy 2-bedroom, 1-bathroom home is just minutes from downtown Stevens Point and within walking distance to the Green Circle Trail. Updates to the property include vinyl siding, a French drain and grading, and an updated kitchen with painted cabinets, new countertops and new hardware. Inside you will also find real hardwood floors, an updated bathroom, and a cozy yet spacious living room with natural light spilling in. You'll also appreciate the central AC for year-round comfort and the quiet neighborhood setting. Outside, there is a fenced in backyard and dog kennel as well as some apple trees. This property offers a practical and comfortable living space in a convenient location close to lots of Stevens Point's amenities. A great place to start your next chapter and friendly neighbors. Don't miss out!,This information is compiled from miscellaneous sources and is believed accurate but not warranted. Neither the listing broker nor it's agents, sub-agents or property owner are responsible for the accuracy of the information. Buyers are advised to verify all information. Electronic earnest money through TrustFunds is now available. TrustFunds will charge a $5 convenience fee to the buyer for the use of this service.
- Type:
- Multi-Family
- Sq.Ft.:
- n/a
- Status:
- Active
- Beds:
- n/a
- Year built:
- 1905
- Baths:
- MLS#:
- WIREX_CWBR22404775
ADDITIONAL INFORMATION
Expand your investment portfolio with this landmark student rental. Licensed for eight students, this five bedroom home has perfect rental history and is ready for new ownership. Cash flow is secured through May 2026. Current lease runs until May 23, 2024 with a $20,400 annual rent roll. A lease has been secured for the following semesters beginning May 30, 2025 through May 23, 2026 with a $22,500 annual rent roll. Tenants are responsible for all utilities except for storm sewer. Additional income is generated from the coin-op laundry machines. Landlord does not own these appliances but contractually receives 50% of the income generated - approximately $800.00 annually. With studious tenants, a 24-hour notice will be required for all showings.
- Type:
- Single Family
- Sq.Ft.:
- 940
- Status:
- Active
- Beds:
- 2
- Lot size:
- 0.19 Acres
- Year built:
- 1920
- Baths:
- 2.00
- MLS#:
- WIREX_CWBR22404773
ADDITIONAL INFORMATION
Affordable! Great central location! Move in ready! Updated central air, water heater, electric panel, some paint, screen door, etc. Cute and cozy 2 bedroom ranch style home. Main level laundry, walk in pantry, enclosed front porch, oversized garage, comfortable yard space, new patio off back door. Full basement with washer and dryer hookups, great lighting and clean space. Walk out basement, great to store things with ease. Home sold as is. Call today for a private showing. Current home warranty extends into November.
- Type:
- Land
- Sq.Ft.:
- n/a
- Status:
- Active
- Beds:
- n/a
- Lot size:
- 0.3 Acres
- Baths:
- MLS#:
- WIREX_CWBR22404772
ADDITIONAL INFORMATION
Hard to find lot in the Village of Whiting. 2036 Locust Street just north of County Road HH, east of Post Road. Great location and setting for a single-family home. All sewer, water, electric and gas to lot line. Property had a previous home that has been removed. Ready for your new home!
- Type:
- Single Family
- Sq.Ft.:
- 2,098
- Status:
- Active
- Beds:
- 4
- Lot size:
- 0.14 Acres
- Year built:
- 1920
- Baths:
- 2.00
- MLS#:
- WIREX_CWBR22404732
ADDITIONAL INFORMATION
This stunning home is bursting with character and charm! Featuring beautiful wood floors, intricate trim, and exposed beams, every corner of this house tells a story. The inviting main floor boasts a gorgeous fireplace, perfect for cozy nights, and an abundance of windows that fill the space with natural light. You'll love the enclosed porch, offering a peaceful retreat for morning coffee or evening relaxation. Upstairs, you'll find three spacious bedrooms, each with its own walk-in closet, plus bonus storage space to meet all your needs. Centrally located just minutes from downtown Stevens Point, this home combines classic elegance with modern convenience?an absolute must-see!
- Type:
- Land
- Sq.Ft.:
- n/a
- Status:
- Active
- Beds:
- n/a
- Lot size:
- 3.39 Acres
- Baths:
- MLS#:
- WIREX_CWBR22404638
ADDITIONAL INFORMATION
Property Features ? Prime location in highly desirable Portage County Business Park ? Two adjacent vacant lots available for development ? Easy access to I-39 (Exit 156 - County Highway HH) ? Surrounded by a dynamic and thriving business community Details Prime development site in Stevens Point. Build your business near some of North Central Wisconsin?s largest companies in the Portage County Business Park, such as Skyward, Delta Dental, Lands? End, Lineage, Ortho Molecular Products, The Boldt Company, and many more. Permitted manufacturing and industrial uses include, but are not limited to: bottling and distribution of non-alcoholic beverages, truck terminal (when connected to distribution), wholesale distributors, paint manufacturers, manufacturing and assembling of auto-parts.,Directions: Northbound I-39, Exit 156, Head East on County Hwy HH, left-hand turn on Brilowski Rd, right-hand turn on E M Copps Dr to Land.
- Type:
- Single Family
- Sq.Ft.:
- 1,222
- Status:
- Active
- Beds:
- 4
- Lot size:
- 0.15 Acres
- Year built:
- 1900
- Baths:
- 1.00
- MLS#:
- WIREX_CWBR22404606
ADDITIONAL INFORMATION
Welcome to this charming 4-bedroom, 1-bath home conveniently located just minutes from downtown Stevens Point! Enjoy the warmth and character of beautiful hardwood floors, and take advantage of the eco-friendly solar panels that significantly reduce utility costs. Step outside to your own private oasis with a stunning butterfly garden, perfect for nature lovers and relaxation. With easy access to local amenities, parks, and schools, this home offers the perfect blend of sustainability, charm, and convenience. Don?t miss this unique opportunity!
- Type:
- Single Family
- Sq.Ft.:
- 2,860
- Status:
- Active
- Beds:
- 3
- Lot size:
- 0.49 Acres
- Year built:
- 1994
- Baths:
- 3.00
- MLS#:
- WIREX_CWBR22404535
- Subdivision:
- KIRSCHLING
ADDITIONAL INFORMATION
Wonderful 3BR/2.5BR home located on a private corner lot in ultra convenient Stevens Point location. Walking distance to the Green Circle Trail, and just minutes from all that Stevens Point has to offer, this spot cannot be beat. Charming 2 story home will have you falling in love from the moment you pull in the driveway and fix your eyes on the private surroundings and character rich front porch. Entering the home, youre greeted with an efficiently laid out main floor, clad in hand scraped wood flooring. On the main level, you will a nicely sized living room accented with a gas fireplace with brick surround, eat-in kitchen with peninsula, pantry and sliding door to the covered deck, den, half bath and laundry room. Upstairs, you will find the very large primary en-suite with walk-in-closet and attached full bath, two generously sized guest rooms(plenty large for sharing if needed), and the second full bathroom. The lower level offers additional living space, complete with family room, bar, and office. There is an oversized two car garage, as well as 12x12 shed for your additional,storage needs. This great home offers exceptional value in an awesome neighborhood. Call today for your own private showing!
- Type:
- Land
- Sq.Ft.:
- n/a
- Status:
- Active
- Beds:
- n/a
- Lot size:
- 8.83 Acres
- Baths:
- MLS#:
- WIREX_CWBR22404512
ADDITIONAL INFORMATION
Unique Opportunity: 8.83 Acres of Industrial Land with Updated Buildings Seize the chance to own 8.83 acres of prime industrial land, perfect for a wide range of commercial or industrial uses. This expansive property features two large, recently updated buildings that offer endless possibilities for storage, manufacturing, or business operations. Both buildings boast brand-new steel siding for enhanced durability and aesthetics, along with new overhead garage doors, and updated single phase electrical service. Don?t miss this rare opportunity to acquire a versatile industrial property with room to grow! Per seller there is still three phase electrical service available at the pole, and county is willing to rezone part or all of property to build single family home.
- Type:
- General Commercial
- Sq.Ft.:
- 2,400
- Status:
- Active
- Beds:
- n/a
- Year built:
- 1918
- Baths:
- MLS#:
- WIREX_CWBR22404456
ADDITIONAL INFORMATION
Great downtown location! A local iconic historical building with many updates and plenty of opportunity. Upper level is unfinished and ready for living space or additional commercial space, make it your own. Main level boasts new heating and cooling, fresh paint, lighting and dcor, wonderful open space, storage and office space. Continue to run a bar or make the change to the business of your dreams. Lower level has an abundance of storage space, shopping shelves and newer furnace and oversized water heater. Updated electric and sewer lines. Inventory and equipment negotiable. Occupancy is 222. Call today for a private showing. Priced to sell!
- Type:
- Single Family
- Sq.Ft.:
- 2,362
- Status:
- Active
- Beds:
- 3
- Lot size:
- 0.52 Acres
- Year built:
- 1994
- Baths:
- 3.00
- MLS#:
- WIREX_CWBR22404318
ADDITIONAL INFORMATION
Welcome to your next home! When you walk through the front door of this beautiful house, you'll find yourself in a comfy family room with an adjacent room that's perfect for an office. On to the kitchen and then down the hall to a half-bath with laundry hook-ups and entrance to the garage. Back down the hall you'll find the dining room with a gas fireplace, and an expansive addition that has radiant in-floor heat, a gas fireplace, and plenty of windows to let the sunshine in! French doors lead to the backyard where you'll find a brick patio, fire pit, and heated workshop. There is a full bath and 3 bedrooms on the upper floor, including a master bedroom with ensuite bathroom with a jetted tub. A walk-in closet and sitting room complete this unique space.
- Type:
- Single Family
- Sq.Ft.:
- 1,930
- Status:
- Active
- Beds:
- 3
- Lot size:
- 0.07 Acres
- Year built:
- 2021
- Baths:
- 4.00
- MLS#:
- WIREX_CWBR22404284
ADDITIONAL INFORMATION
Discover modern living in this stunning new build, completed in 2021, featuring elegant quartz countertops throughout and a stylish open concept design. With three spacious bedrooms and 3.5 bathrooms, this home offers both comfort and convenience. Enjoy the luxury of large walk-in closets, slow-close cabinets, and drawers that enhance your daily living experience. The vaulted ceilings add an airy feel, while stainless steel appliances in the kitchen blend functionality with contemporary aesthetics. Ideally located just a couple of blocks from downtown and Bukolt Park, this property perfectly balances tranquility with urban accessibility. Don't miss out on this exceptional opportunity to call this modern architectural gem your home!
| Information is supplied by seller and other third parties and has not been verified. This IDX information is provided exclusively for consumers personal, non-commercial use and may not be used for any purpose other than to identify perspective properties consumers may be interested in purchasing. Copyright 2024 - Wisconsin Real Estate Exchange. All Rights Reserved Information is deemed reliable but is not guaranteed |
Stevens Point Real Estate
The median home value in Stevens Point, WI is $223,400. This is lower than the county median home value of $238,000. The national median home value is $338,100. The average price of homes sold in Stevens Point, WI is $223,400. Approximately 49.38% of Stevens Point homes are owned, compared to 44.77% rented, while 5.85% are vacant. Stevens Point real estate listings include condos, townhomes, and single family homes for sale. Commercial properties are also available. If you see a property you’re interested in, contact a Stevens Point real estate agent to arrange a tour today!
Stevens Point, Wisconsin 54481 has a population of 25,752. Stevens Point 54481 is less family-centric than the surrounding county with 26.93% of the households containing married families with children. The county average for households married with children is 27.01%.
The median household income in Stevens Point, Wisconsin 54481 is $49,712. The median household income for the surrounding county is $65,550 compared to the national median of $69,021. The median age of people living in Stevens Point 54481 is 27.5 years.
Stevens Point Weather
The average high temperature in July is 81.6 degrees, with an average low temperature in January of 6.6 degrees. The average rainfall is approximately 32.2 inches per year, with 45.2 inches of snow per year.
