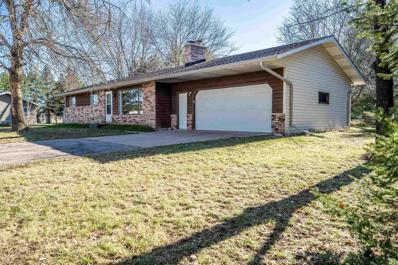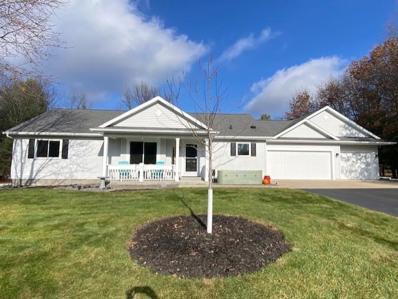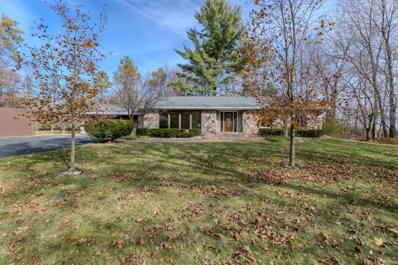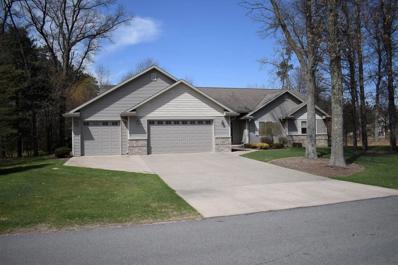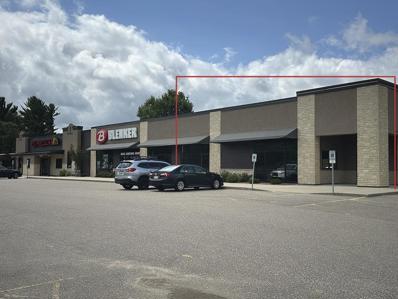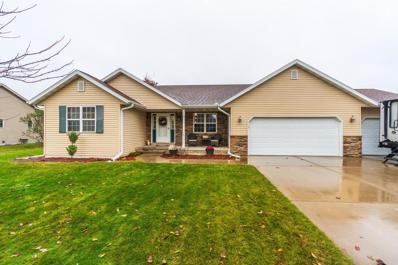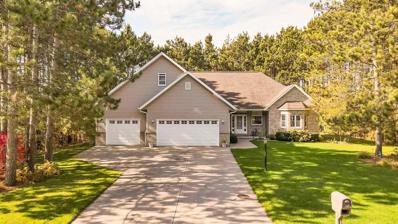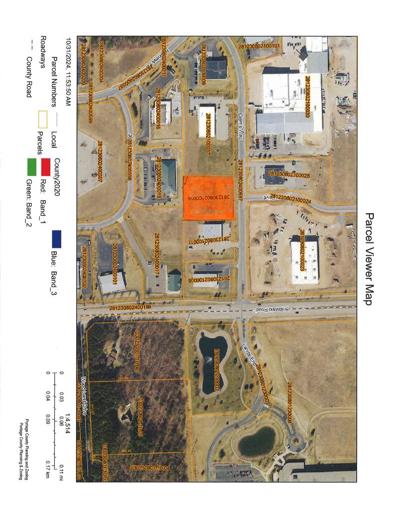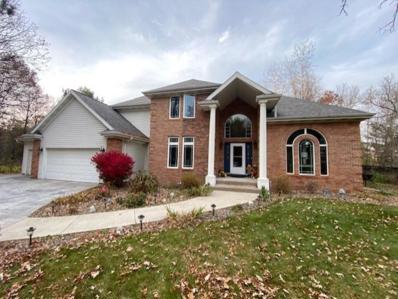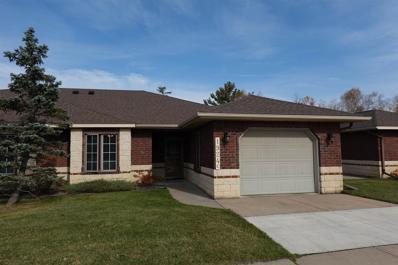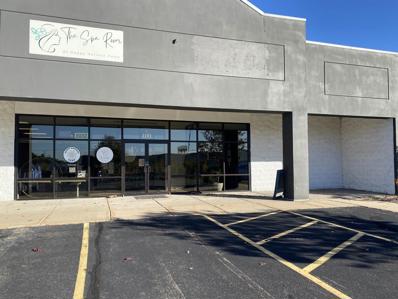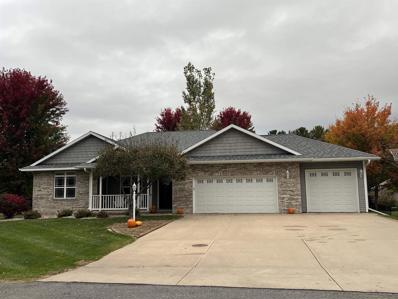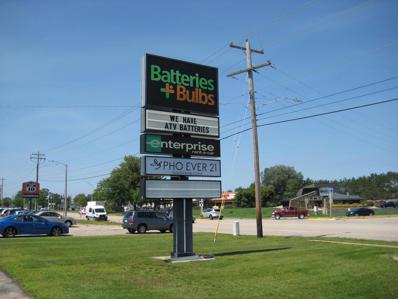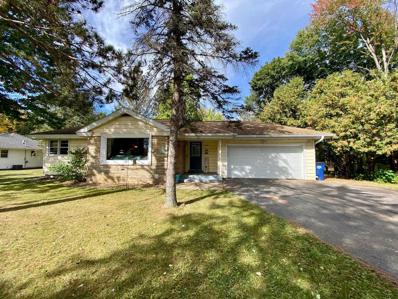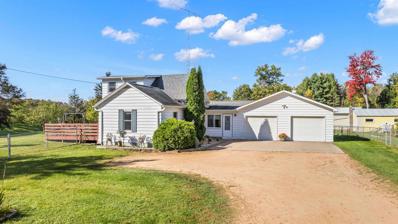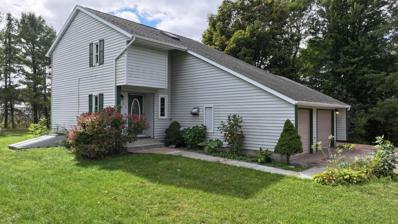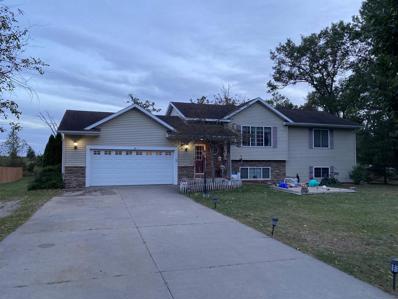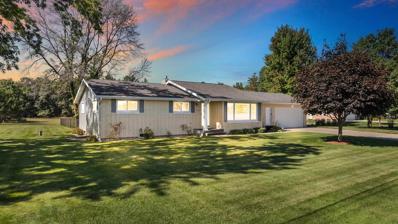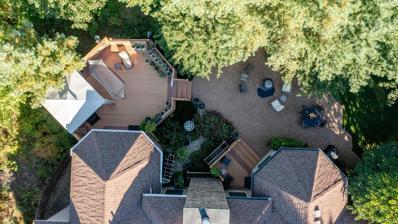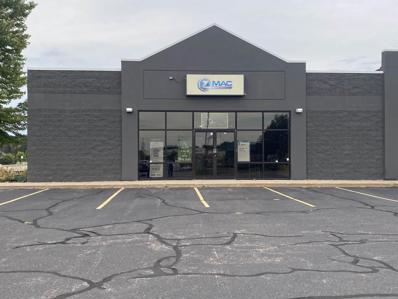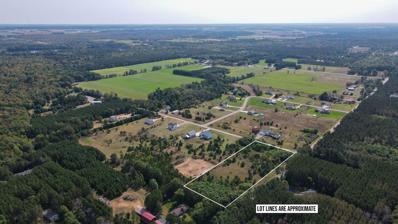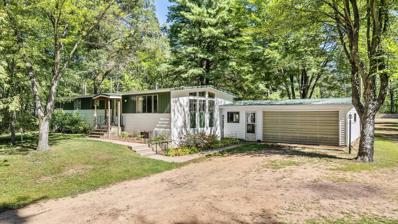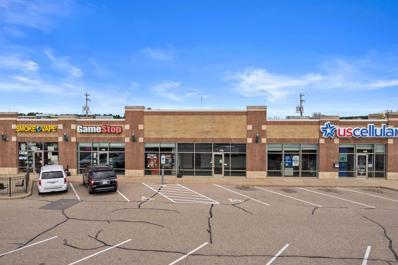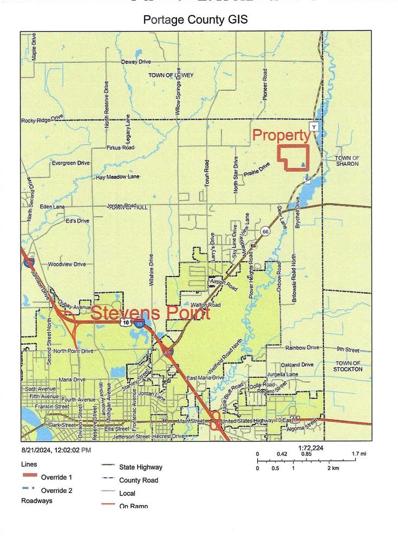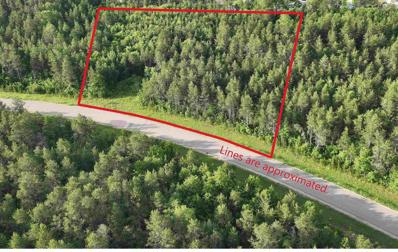Stevens Point WI Homes for Rent
The median home value in Stevens Point, WI is $251,000.
This is
higher than
the county median home value of $238,000.
The national median home value is $338,100.
The average price of homes sold in Stevens Point, WI is $251,000.
Approximately 49.38% of Stevens Point homes are owned,
compared to 44.77% rented, while
5.85% are vacant.
Stevens Point real estate listings include condos, townhomes, and single family homes for sale.
Commercial properties are also available.
If you see a property you’re interested in, contact a Stevens Point real estate agent to arrange a tour today!
- Type:
- Single Family
- Sq.Ft.:
- 1,936
- Status:
- NEW LISTING
- Beds:
- 3
- Lot size:
- 0.69 Acres
- Year built:
- 1979
- Baths:
- 2.00
- MLS#:
- WIREX_CWBR22405304
ADDITIONAL INFORMATION
This immaculately kept 3 bedroom 2 bathroom residence perfectly blends comfort and style. Enjoy the spacious living areas adorned with new flooring and stylish lighting throughout. Cozy up by the wood-burning fireplace, adding warmth and charm to your living space. The updated bathroom features modern fixtures and finishes, providing a fresh and inviting atmosphere. You'll love the convenience of a 2 car attached garage and spacious family room in the basement - perfect for entertaining or relaxing with loved ones. Step outside to your large backyard, ideal for outdoor gatherings, gardening or simply relaxing in the sun. The home has had countless updates throughoutthe sellers ownership. New doorsthroughoutthe main level, including the Patio Door. The closets in the home were allupgraded. All new trim on the main level and new wood flooring in all 3 bedrooms.,Updates to the electrical include: Electrical Panel, Wiring, Outlets, Light Switches and Light Fixtures. The house features many exterior updates as well: Gutter Premium Guards and main pipe from septic system to the house. Along with the removal of some trees and landscaping upgrades to prevent foundation issues. The sellers also replaced the Water Pump and Tank in 2022 and added Water Filter System.
- Type:
- Single Family
- Sq.Ft.:
- 1,456
- Status:
- NEW LISTING
- Beds:
- 3
- Lot size:
- 0.62 Acres
- Year built:
- 1998
- Baths:
- 2.00
- MLS#:
- WIREX_CWBR22405282
ADDITIONAL INFORMATION
Better than new! Location, location, location!!! Outside boasts a comfortable yard with raised garden beds, many perennials and arborist recommended tree removals and fertilizing for maximized use of yard and natural growth on this property. Oversized 32 by 24 ft 3 stall garage, insulated, drywalled, well-lit and clean. See list of extensive updates on this property. Smart lighting, updated appliances, furnace, water heater and radon mitigation system. New windows in 2022, new garage doors, ring doorbell, keyless entry locks, smart thermostat, smart lighting, etc. This home is move in ready and detailed out with many, many amenities. Call today for the list of upgrades and to schedule a private showing.
- Type:
- Single Family
- Sq.Ft.:
- 2,000
- Status:
- NEW LISTING
- Beds:
- 3
- Lot size:
- 1.6 Acres
- Year built:
- 1968
- Baths:
- 2.00
- MLS#:
- WIREX_CWBR22405280
ADDITIONAL INFORMATION
Located in the Town of Hull on 1.6000 acres. Ranch Style Home built in 1968 with 2000 total square feet and unique floor plan that includes Kitchen, Dining Area, Dining Room, Living Room, Open Foyer, Recreation Room, Huge Heated Sun Room with Wet Bar, 3 Bedrooms, 1 and Bathrooms. Basement with a total of 1712 square feet of unfinished area. 2 Car Garage, Small Storage Shed, and Lean-to. This property is close to shopping, gas, and restaurants. Quick access to Hwy. 10 and minutes from I-39. Recent updates including but not limited to flooring, kitchen cabinets, granite counter tops, both bathrooms updated, interior paint, lighting, appliances, water softener, all doors and trim, roof, vinyl siding, drain tile with transferable warranty.
- Type:
- Single Family
- Sq.Ft.:
- 3,476
- Status:
- NEW LISTING
- Beds:
- 4
- Lot size:
- 0.62 Acres
- Year built:
- 2007
- Baths:
- 4.00
- MLS#:
- WIREX_CWBR22405278
ADDITIONAL INFORMATION
Elegant executive style ranch home in the popular Whitetail Trail neighborhood. This beautiful home boasts of many features sure to please the discriminating buyer. French doors greet you upon entry into the tiled foyer. Spacious living room offers an abundance of natural light thanks to 10 foot ceilings and transom windows. Gas fireplace makes for an ideal centerpiece on the chilly fall and winter evenings. The kitchen area is designed for both form and function. Gorgeous granite counter tops with snack bar and inlayed sink, tiled backsplash, maple cabinetry, oak hardwood floors, and stainless appliance package make for a chef's delight. Large dining room provides ample room for large family gatherings and offers French door access to a spectacular 4 season room. Surrounded by windows with custom shades and access to the back yard patio. An easy escape to relax and enjoy a morning coffee.,Main level features continue with large master suite providing walk-in closet, a wall of windows, dual vanities, jetted tub with tiled surround and separate shower. 2 additional bedrooms and full bath also on the main level. Garage access enters in to hallway/mudroom area and is adjacent to main level laundry with half bath. Full basement enjoys a full bath, large family room, and office/bedroom. Two separate areas for storage, radon mitigation system, ample shelving, and garage to basement stairs make for a very functional and safe floorplan. Outside you will enjoy the large corner lot location and wooded wooded perimeter. Close to the Green Circle, public parks and a short drive to shopping, medical, and schools. Schedule your private showing soon. This beautiful home awaits.
- Type:
- General Commercial
- Sq.Ft.:
- 3,516
- Status:
- NEW LISTING
- Beds:
- n/a
- Year built:
- 2019
- Baths:
- MLS#:
- WIREX_CWBR22405270
ADDITIONAL INFORMATION
Details This commercial suite presents an outstanding opportunity for businesses looking to establish themselves in a dynamic and thriving area. The property boasts a modern design with high-quality finishes, making it an attractive option for a variety of tenants. This suite features large windows that enhance visibility and allow for plenty of natural light, creating a welcoming atmosphere for clients and customers. With ample on-site parking and flexible layout options, this suite can easily be tailored to fit specific business requirements. The location provides convenient access to major roadways and is close to a range of local amenities, positioning businesses for success in this vibrant community.,Property Features ? Prime location in a growing commercial area of Stevens Point ? Adjacent to the new Dunham?s Sports Redevelopment that includes national brands like Five Below, Ross Dress For Less, and Hobby Lobby ? Versatile suite ideal for office, retail or service businesses ? Large windows for natural light and visibility ? Flexible layout options to accommodate various business needs ? Close proximity to major roadways and local amenities ? Signage opportunities for visibility to passing traffic ? Well-maintained property with professional landscaping
- Type:
- Single Family
- Sq.Ft.:
- 3,264
- Status:
- NEW LISTING
- Beds:
- 3
- Lot size:
- 0.44 Acres
- Year built:
- 2004
- Baths:
- 3.00
- MLS#:
- WIREX_CWBR22405266
ADDITIONAL INFORMATION
Welcome to this meticulously maintained 3-bedroom, 3-bathroom, 3- car garage home, located in a desirable neighborhood just a short walk to East Oak Park. Offering the perfect balance of comfort, style, and convenience, this home features an open-concept design with spacious living areas and thoughtful upgrades throughout. The main floor is bright and inviting, with a cozy gas fireplace in the living room, perfect for relaxing or entertaining. The kitchen is well-appointed with plenty of space, modern appliances, and ample storage, making it ideal for meal prep and family gatherings. The adjoining dining area flows seamlessly to the backyard, offering great indoor-outdoor living. A private office on the main floor provides the ideal space for working from home or studying. The master bedroom is a private retreat, featuring a walk-in closet and a en-suite bathroom. Two additional bedrooms share a full bathroom, and the main floor also includes a convenient laundry room.,Downstairs, the finished lower level provides even more living space. The large family room is perfect for movie nights or casual gatherings. Additionally, there are3 bonus rooms that can be customized to fit your needs?whether for a home gym, playroom, or craft area. 2 storage rooms offer plenty of space to keep your belongings organized, and a full bathroom completes this level. Step outside to the fully fenced-in backyard, where you?ll find beautiful perennials planted around, outdoor speakers, a garden shed for additional storage, as well as a weather station. For added peace of mind, the home is equipped with a Generac generator( installed 2020) ensuring you?re prepared for any power outages. An underground sprinkler system keeps your lawn lush and easy to maintain year-round. Located just minutes away to local shops, restaurants, and amenities, offering a blend of peaceful living and easy access to everything you need. Updates include: a new furnace blower installed Nov. 2024. With its spacious layout, high-quality features, and fantastic location, this home is truly a gem. Don?t miss your chance to make it yours?schedule a showing today!
- Type:
- Single Family
- Sq.Ft.:
- 3,216
- Status:
- NEW LISTING
- Beds:
- 4
- Lot size:
- 0.53 Acres
- Year built:
- 2001
- Baths:
- 4.00
- MLS#:
- WIREX_CWBR22405234
ADDITIONAL INFORMATION
Step inside this tasteful 4-bedroom, 3.5-bath home nestled in a highly sought-after neighborhood. You?ll be greeted by inviting spaces perfect for both relaxation and entertaining. Whip up delicious meals in the well-designed kitchen, full of natural light from bright windows overlooking the beautiful yard. Enjoy game nights in the spacious downstairs entertainment room or unwind with a book by one of the three cozy fireplaces. The primary suite is one you'll be sure to love, featuring an updated en-suite bath, relaxing tub and a private fireplace that adds warmth and tranquility. Three additional bedrooms provide ample space for family, guests, or a home office. Storage will never be a concern, thanks to numerous closets throughout the home, extra space in the basement and additional added space in the garage featuring conveniently accessed attic storage. The garage has been recently updated with sealed flooring, multi color LED lighting, a ceiling mounted gas heater and a beautiful space with new cabinets/countertop.,After enjoying the inside, step outside to the well-maintained yard, which invites outdoor entertaining with a charming patio area perfect for warm evenings under the stars. With two tankless on demand water heaters installed in 2021 giving endless hot water quickly throughout the house, a heating panel in the main bath ensuring all surfaces remain warm and several smart home (WIFI/phone app enabled) features integrated throughout including a multi head shower, garage doors, appliances and underground sprinklers - no details were overlooked. This home has everything you?ve been searching for!
$400,000
0 CLEMS WAY Stevens Point, WI 54482
- Type:
- Land
- Sq.Ft.:
- n/a
- Status:
- Active
- Beds:
- n/a
- Lot size:
- 1.83 Acres
- Baths:
- MLS#:
- WIREX_CWBR22405212
- Subdivision:
- PORTAGE COUNTY BUSINESS PARK
ADDITIONAL INFORMATION
Portage County Business Park!! 1.83 Acre lot M2 Heavy Industrial zoned. Great Location for your business! Close to I 39 and Hwy. 10. City Utilities.
- Type:
- Single Family
- Sq.Ft.:
- 3,775
- Status:
- Active
- Beds:
- 3
- Lot size:
- 1.01 Acres
- Year built:
- 1993
- Baths:
- 3.00
- MLS#:
- WIREX_CWBR22405157
- Subdivision:
- EASTWOOD SUBDIVISION
ADDITIONAL INFORMATION
Light, bright, volume ceilings, great flow for entertaining, 1 acre lot, quiet dead-end street with no flow of traffic, close to town, but far enough away. Enjoy class and elegance at its finest in a home meant for entertaining and grandiose enjoyment. Walk into a grand foyer with an open, morning sunlight lanai that walks out to a fenced in oasis with mosaic walking path, an office right off the front door, an eat in kitchen with formal dining and windows to bask in the privacy of your backyard. Cozy up to your gas fireplace in your living room containing built in shelves and a place for your wide tv. All rooms have been newly painted and coordinated to give a Tuscan feeling. Lower level boasts a living space, ample storage and updated mechanicals. Lower-level fridge and ping pong table included in sale.,Furnace with humidifier, central air, water heater, water softener (leased), and water sprinkler controller are new this year. Upper level consists of three bedrooms with primary suite and main bath. Plenty of room for everyone! Laundry room is on second floor for easy access from the bedrooms. Three stall garage with concrete driveway, wooded lot with access to a public creek at the back of the lot. Enjoy your natural surroundings as you gather around the fire pit with your family and friends. Peace and tranquility arise in this beautiful space you can call your own. Empty nesters are looking to downsize. Take advantage of the opportunity and schedule a showing today.
- Type:
- Condo
- Sq.Ft.:
- 1,060
- Status:
- Active
- Beds:
- 2
- Lot size:
- 0.24 Acres
- Year built:
- 2002
- Baths:
- 1.00
- MLS#:
- WIREX_CWBR22405048
- Subdivision:
- HARMONY VILLAGE CONDOMINIUM
ADDITIONAL INFORMATION
Harmony Village Condominium Association for 55 and older. Open concept two-bedroom one bathroom with a generous one stall attached garage. Features include natural gas fireplace, vaulted ceiling, six panel solid oak doors, range/oven refrigerator, dishwasher, microwave, washer and dyer all included. American Disability Act (ADA) Certified. Walk-in shower. Private patio with a great view. In floor radiant heat plus central air conditioning.
- Type:
- General Commercial
- Sq.Ft.:
- 1,540
- Status:
- Active
- Beds:
- n/a
- Lot size:
- 1.01 Acres
- Year built:
- 2001
- Baths:
- MLS#:
- WIREX_CWBR22405047
ADDITIONAL INFORMATION
NEW SPOT FOR THE NEW YEAR!! FOR LEASE - Perfect location for a NEW Business! Located in the Hawthorn Center right behind Jung?s Garden Center, close to Mills Fleet Farm and next to Holiday Inn Express. Enjoy 1540 square feet at $17.50 per square foot gross lease or $2250.00 monthly and $27,000 yearly. Tenants are responsible for utilities, gas, electric, sewer and water. Desirable east side location with great exposure! Set up shop here with plenty of parking and great curb appeal!
- Type:
- Single Family
- Sq.Ft.:
- 1,720
- Status:
- Active
- Beds:
- 3
- Lot size:
- 0.53 Acres
- Year built:
- 2006
- Baths:
- 2.00
- MLS#:
- WIREX_CWBR22404921
ADDITIONAL INFORMATION
Wowza is all I can say about this amazing home! Home is located in a quiet, peaceful subdivision which is close to all schools and downtown. This 3 bedroom home gives you a spacious master bedroom with large master bath including a spa tub and walk-in closet. Plus 2 other bedrooms and another full bath. The living room, dining area, and kitchen is an open concept and the living room also has a gas fireplace. The dining area has patio doors leading out to the back yard which is very private and is fenced in. Plus there is a nice size deck to sit out anytime and relax. There is also a 24x30 foot pole shed for all those special toys to store. This home was built in 2006 and appliances replaced in 2016. The stove can be gas or electric. All kitchen appliances will stay.,The basement is plumbed for a 3rd bath. Plus there are two large egress windows of which you can create your very own family room and/or bedroom. You have to see it for yourself. There is a 3 car attached garage which is heated and has a wash sink as well. There is 50R insulation in the garage as well as in the whole house. There is an underground sprinkling system along with central air. There is 200 amp service and there is a water softner which is owned. There is a separate water meter for the irrigation system. Also the sprinkler system is also in the garden and has 7 zones. Plus there is central air. I can honestly say there is nothing to do but to move in. Seller is moving! The home is in excellent condition and very well taken care of. Come take a look for yourself. This home will not be on the market very long! Reduced below its value! Seller says sell! Seller is moving. Make an offer he cannot refuse.
- Type:
- General Commercial
- Sq.Ft.:
- 2,480
- Status:
- Active
- Beds:
- n/a
- Year built:
- 1990
- Baths:
- MLS#:
- WIREX_CWBR22404841
ADDITIONAL INFORMATION
FOR LEASE!! Move your business to this high visibilty location. Hwy 10 East has one of the highest traffic counts in Portage County. Two Suites available 1,040 & 1440 sqft. suites could be combined. Both suites have seperate utilites. Larger suite features an ADA bathroom and kitchenette. Larger suite also has a larger garage that could be transformed back to an office/retail space. Great signage available. Lots of parking. Superb Location! This property owner is a licensed real estate Broker in the state of WI.
- Type:
- Single Family
- Sq.Ft.:
- 1,523
- Status:
- Active
- Beds:
- 2
- Lot size:
- 0.83 Acres
- Year built:
- 1949
- Baths:
- 1.00
- MLS#:
- WIREX_CWBR22404826
ADDITIONAL INFORMATION
Welcome to this delightful 2-bedroom, 1-bath ranch, nestled on a generous wooded lot just east of Point and near Jordan Park. This well-constructed home features a charming lannon-stone front and sits on a spacious, fenced .83-acre lot. Inside, the practical layout includes a kitchen with a dinette, a bright and roomy living area, a newly remodeled bathroom, and two bedrooms with hardwood floors. Outside, enjoy the garden area, an extra two-car garage, and a cozy firepit. The lower level adds more living space with a partially finished rec room and a warm, inviting den with knotty pine walls. Please note that the fireplace requires a new liner or additional repairs, as indicated by the seller.
- Type:
- Single Family
- Sq.Ft.:
- 1,392
- Status:
- Active
- Beds:
- 3
- Lot size:
- 0.88 Acres
- Year built:
- 1930
- Baths:
- 2.00
- MLS#:
- WIREX_CWBR22404824
ADDITIONAL INFORMATION
Escape to quiet country living just minutes from Stevens Point! This inviting home offers a perfect blend of comfort and space, making it ideal for those seeking a peaceful lifestyle. Step into a generous mudroom, leading to a spacious kitchen with plenty of cabinet and counter space. The large living room features a sliding door that opens to a delightful deck, perfect for enjoying views of your expansive yard. With two bedrooms and a full bathroom on the main level, this home provides easy living. An additional third bedroom awaits upstairs, offering privacy and flexibility. The basement offers a bonus toilet and ample storage space for all your needs. On the exterior, the large fenced-in backyard is your outdoor oasis, featuring a garden, several newly planted trees, four apple trees, and a second well for irrigation. In addition to the attached 2 stall insulated garage, you'll also find a fantastic 24x36 insulated and heated outbuilding, perfect for a workshop and hobbies.,The recently built 12x20 four-season room with a pellet stove and covered porch is a great bonus feature, ideal for a cozy home office or gathering spot with loved ones. Don't miss your chance to experience quiet country living in this lovely home! Schedule your showing today!
- Type:
- Single Family
- Sq.Ft.:
- 1,465
- Status:
- Active
- Beds:
- 3
- Lot size:
- 0.52 Acres
- Year built:
- 1984
- Baths:
- 3.00
- MLS#:
- WIREX_CWBR22404759
ADDITIONAL INFORMATION
Here it is folks! A newly redone home ready for you to move into. This 3 bedroom home gives you plenty of room throughout. You have 3 spacious bedrooms on the upper level of which one is a master bedroom complete with a nice size master bath and two large closets. There is also two other bedrooms on the upper level and another full bath. The main level boasts of a spacious living room and dining area of which the dining area has patio doors leading out to a large deck where you can enjoy family and friends. There is also a jungle gym that will stay with the property. The kitchen gives you nice granite tops plus a new gas stove and a new refrigerator. There is also a half bath on the main level.,The lower level has the laundry area with a washer and dryer. There is an area that is finished off for a bonus room and there is a door leading out to the side yard of the house. There is central air which is nice as well. You also have a nice blacktop driveway as you drive into your 2 car attached garage which has plenty of room for some extra storage. Come take a look today and see for yourself what a great opportunity this is for you. Home is in a quiet neighborhood and yet close to shopping areas.
- Type:
- Single Family
- Sq.Ft.:
- 2,194
- Status:
- Active
- Beds:
- 4
- Lot size:
- 0.47 Acres
- Year built:
- 2003
- Baths:
- 3.00
- MLS#:
- WIREX_CWBR22404703
ADDITIONAL INFORMATION
Beautiful 2003 built 4 bedroom, 3 bathroom bi-level home on nearly a half acre on the west side of Stevens Point! This home has plenty of room and a well designed split-floor plan to accommodate your needs! Main floor consists of the primary bedroom equipped with ensuite bathroom & walk-in closet, a second bedroom, additional bathroom, open-concept living room, dinette with deck access and kitchen are complete with tile floors. The kitchen boasts a granite countertop on the island and plenty of room for storage and the living room is complete with a gas fireplace. The lower level contributes an additional 24 x 15 family room, 2 additional bedrooms each with a walk-in closet, a third full bathroom and a utility room with a laundry area and utility sink. The property has tons of curb appeal, low maintenance exterior, seamless gutters, a deck and plenty of space in the yard! All appliances are included and the following items can stay or go, offer dependent: swimming pool, projector in family room, chair lift at stairs, sand box. The carpeting in the home is stain proof per seller.,Seller intends to repaint interior and have tile.grout professionally cleaned and re-sealed prior to closing. Call today to schedule a tour!
- Type:
- Single Family
- Sq.Ft.:
- 2,255
- Status:
- Active
- Beds:
- 3
- Lot size:
- 1.47 Acres
- Year built:
- 1964
- Baths:
- 2.00
- MLS#:
- WIREX_CWBR22404618
ADDITIONAL INFORMATION
This meticulously maintained 3-bedroom ranch, located in the highly sought-after town of Hull, offers an inviting blend of style and comfort. Step inside to a beautifully updated kitchen that flows seamlessly into the open-concept living area, perfect for modern living. The finished lower level is designed for entertainment, providing extra space for gatherings or relaxation. Outside, enjoy a private oasis with a spacious patio, beautifully manicured lawn, and a large lot offering both privacy and potential. A true gem in a prime location?this home won't last long!
- Type:
- Single Family
- Sq.Ft.:
- 3,573
- Status:
- Active
- Beds:
- 3
- Lot size:
- 0.76 Acres
- Year built:
- 2005
- Baths:
- 4.00
- MLS#:
- WIREX_CWBR22404500
ADDITIONAL INFORMATION
PARADE OF HOMES WINNER ALERT! This masterfully designed Mark Robinson property WON the 2006 parade of homes and was meticulously crafted to the highest luxury standards that defy the imagination. Located just minutes from Stevens Point Hospitals and Downtown yet secluded on just under an acre across the street from Yulga park and the Green Circle, this property has both the location for every convenience desired and the privacy and outdoor amenities every nature lover dreams of. Upon entering the home you are greeted with twelve foot vaulted ceilings, floor to ceiling windows cascading natural light, Walnut flooring and triple crown molding, and a expansive gas and wood fireplace with a granite mantle that has a gas inflow. Throughout the home skylights invite natural lighting in from above, while a Boston acoustic stereo system and speakers connect the natural beauty with a cohesive melody of music both inside and outside the home.,In the kitchen it becomes further evident that no expense was spared on this home with custom designed hickory cabinets with eyebrow design, quartz countertops, a walk-in pantry with an automatic light sensor, and the design around the kitchen light was painted by a local artist to further add unique and local touches. Additionally, there is a central vacuum system with a "toe-kick" feature in the kitchen with a port-out into the garage. The master suite contains both his and hers expansive walk-in closets, his and hers sinks, a his and hers shower, and a jetted tub all make this wheelchair accessible master bathroom a must see to believe! On the lower level of the home discover a remarkable gaming room along with an additional bedroom, attached bathroom, and the expansive unfinished section of the basement that is additionally a second entrance to the attached garage. Radiant floor heating covers all of the lower level, making it very comfortable in cold winter months. Seller spared no expense in insulating, heating, and finishing this large 3+ car garage to make it temperature controlled and comfortable for all times of the year. Seller additionally had high speed EV charging installed in the garage to make charging any electric vehicle fast and efficient. The roof had 50 year architectural shingles professionally installed when it was built, providing peace of mind for many decades to come. A maximum efficiency water heater was installed as well in 2019. Come see this Parade of Homes winner before it's too late! Listing agent is a related party to the Sellers.
- Type:
- General Commercial
- Sq.Ft.:
- 3,256
- Status:
- Active
- Beds:
- n/a
- Year built:
- 2001
- Baths:
- MLS#:
- WIREX_CWBR22404498
ADDITIONAL INFORMATION
FOR LEASE - Perfect location for a NEW Business! Located in the Hawthorn Center right behind Jung?s Garden Center, close to Mills Fleet Farm and next to Holiday Inn Express. Enjoy 3256 square feet at $12.00 per square foot gross lease or $3256.00 monthly and $39,072 yearly. Tenants are responsible for utilities, gas, electric, sewer and water. Desirable east side location with great exposure! Set up shop here with plenty of parking and great curb appeal!
- Type:
- Land
- Sq.Ft.:
- n/a
- Status:
- Active
- Beds:
- n/a
- Lot size:
- 3.19 Acres
- Baths:
- MLS#:
- WIREX_CWBR22404465
ADDITIONAL INFORMATION
Fantastic opportunity to own 3.19 acres in the highly desirable Prairie Estates Subdivision! This prime lot offers ample space to build your dream home while enjoying the peaceful surroundings. With its expansive size, you'll have plenty of room for outdoor living, recreation, and privacy. The property features level terrain, ideal for a variety of home designs. Prairie Estates offers a serene country atmosphere while still being close to schools, shopping, and other local amenities. Don?t miss out on this rare large lot?perfect for those seeking tranquility and space!
- Type:
- Single Family
- Sq.Ft.:
- 1,248
- Status:
- Active
- Beds:
- 4
- Lot size:
- 9.79 Acres
- Year built:
- 1963
- Baths:
- 1.00
- MLS#:
- WIREX_CWBR22404156
ADDITIONAL INFORMATION
Discover the potential in this spacious 4-bedroom ranch situated on 9.70 acres, offering both privacy and convenience with its location on the edge of town. The home boasts a family room with stunning vaulted ceilings, creating an open and airy feel. The durable metal roof adds long-term peace of mind. While the property needs some TLC and updates, it presents a great opportunity to customize and transform it into your dream home. Perfect for those looking for space, tranquility, and the chance to add personal touches. Don't miss this unique property with so much to offer!
- Type:
- General Commercial
- Sq.Ft.:
- 1,500
- Status:
- Active
- Beds:
- n/a
- Year built:
- 2006
- Baths:
- MLS#:
- WIREX_CWBR22404108
ADDITIONAL INFORMATION
The 'Shoppes of Crossroad Commons' is the premiere location within Plover Wisconsin's shopping district. This 1500 SF commercial space is fit for a national tenant, restaurant chain, or franchise. Currently an office retail layout but customize the space to suit your needs. High visibility from I-39, the marque sign, and from the 7,000-10,000 vehicles per day along McDill Avenue. Seeking a 5-year initial term with options to renew. Base rent, CPI annual increase, and TIA or rent holidays are all negotiable. NNN is $11.00 PSF with tenant paying all utilities, internet services, and janitorial. Success is guaranteed with the daily draw to Crossroad Commons and big box stores like Walmart, Lowes, Kohls, JoAnn Fabrics, Furniture and Appliance Mart, and Best Buy. Join the local Portage County Business Council or area Rotary Clubs for maximum exposure and marketing. Move your business to Central Wisconsin, today!
- Type:
- Land
- Sq.Ft.:
- n/a
- Status:
- Active
- Beds:
- n/a
- Lot size:
- 120 Acres
- Baths:
- MLS#:
- WIREX_CWBR22403949
ADDITIONAL INFORMATION
This 120 acres is located 5 miles from Stevens Point WI and shares the entire Southern border with Jordan County Park. The 329 acre park does not allow any hunting and is notorious for harboring massive whitetails. Timber types include an even mix of Oak, Pine, Maple and there is an intermittent creek running through the property. This habitat mix supplies the Big 3 Requirements needed to produce and hold trophy whitetails: Food, Cover & Shelter. There is 40 acres zoned A4 and buildable per county zoning. All 120 acres is enrolled in Managed Forest Law program with 53 acres Closed to the public and 67 acres Open. All 120 acres can easily be closed to the public plus remove 2 acres for a building location if desired. In 2025, 53 acres is scheduled for a thinning. The new owner could use this timber income to build an off grid cabin. Easement access is located from Cty Y through Jordan County Park to the South property line. This property is best suited for the True Outdoorsman in search of privacy and incredible hunting. There is no electricity, well or septic on the property.,Call today for a guided tour.
- Type:
- Land
- Sq.Ft.:
- n/a
- Status:
- Active
- Beds:
- n/a
- Lot size:
- 2.03 Acres
- Baths:
- MLS#:
- WIREX_SCW1984267
- Subdivision:
- TIMBER RIDGE ESTATES THIRD ADDITION
ADDITIONAL INFORMATION
Tucked away on a quiet road you will find this private wooded lot. Just North of HWY 66 and minutes to I-39/51 and the city of Stevens Point, this is the perfect mix of county feel and convenient location.
| Information is supplied by seller and other third parties and has not been verified. This IDX information is provided exclusively for consumers personal, non-commercial use and may not be used for any purpose other than to identify perspective properties consumers may be interested in purchasing. Copyright 2024 - Wisconsin Real Estate Exchange. All Rights Reserved Information is deemed reliable but is not guaranteed |
