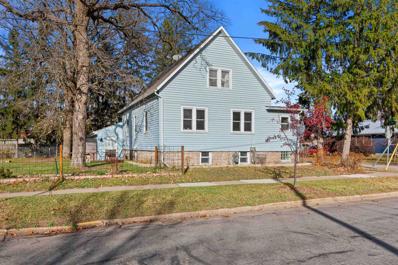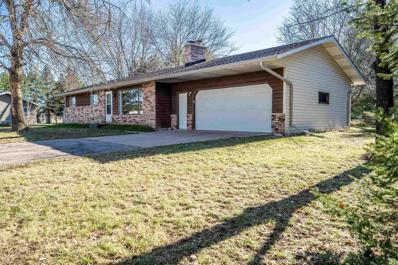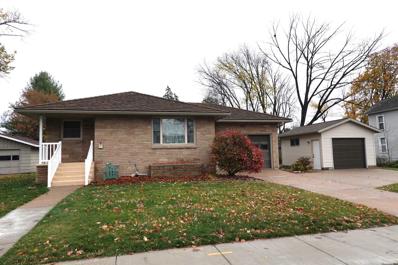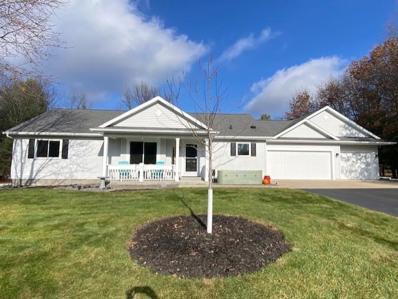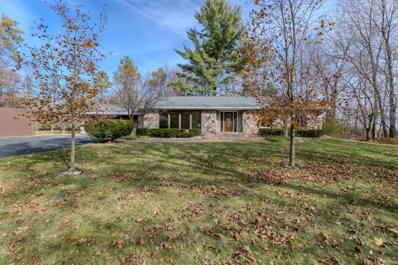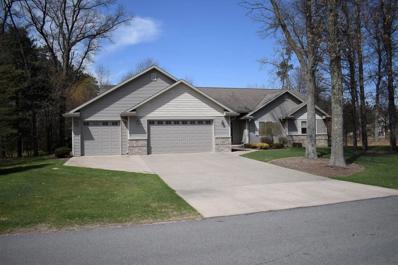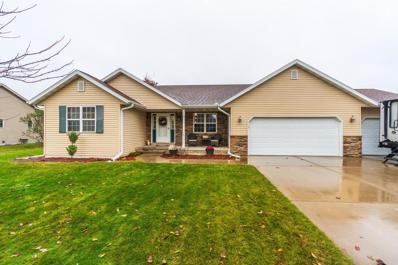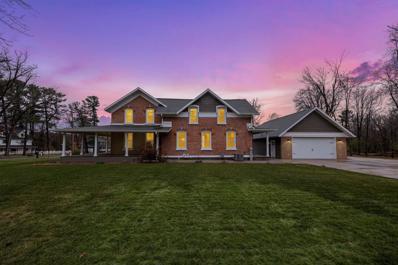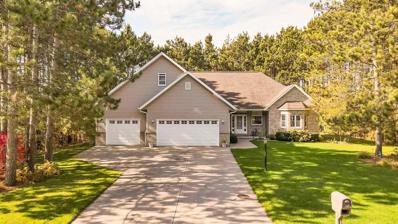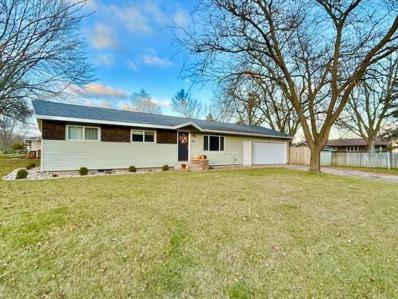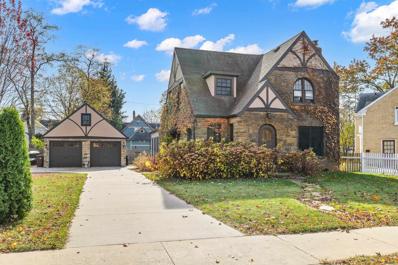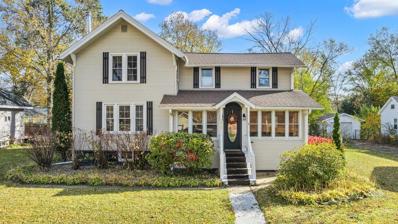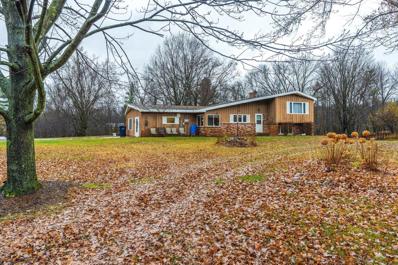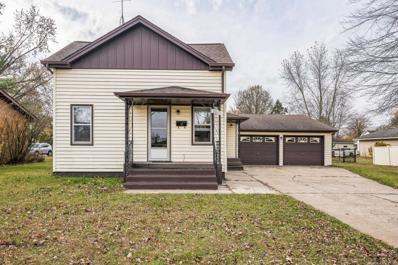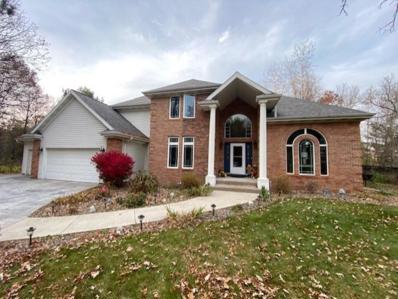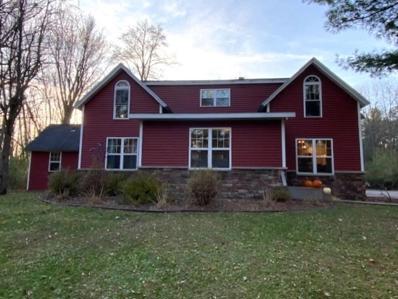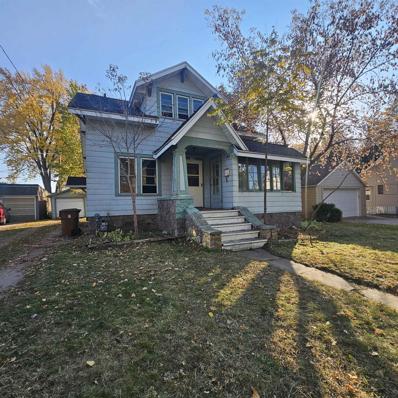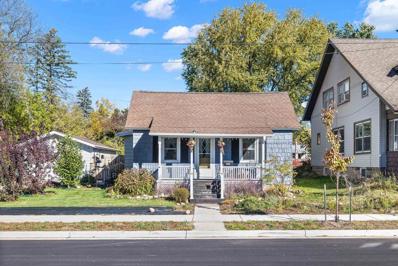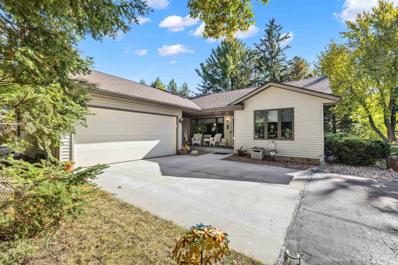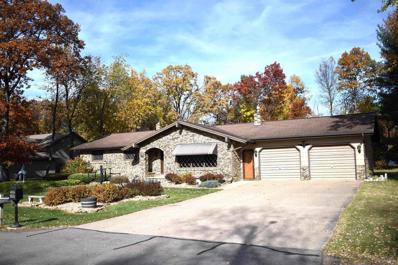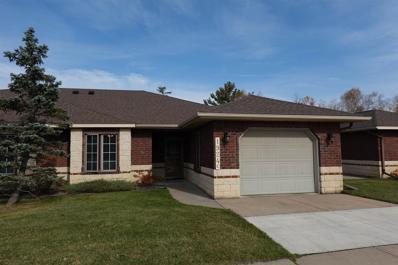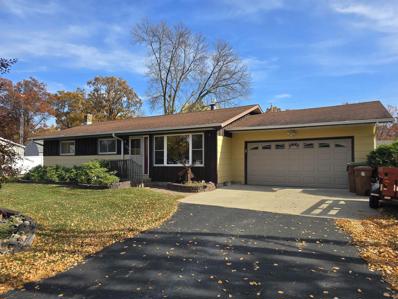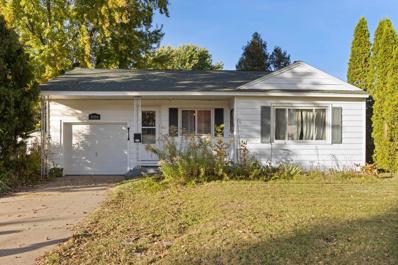Stevens Point WI Homes for Sale
- Type:
- Single Family
- Sq.Ft.:
- 1,424
- Status:
- NEW LISTING
- Beds:
- 3
- Lot size:
- 0.22 Acres
- Year built:
- 1915
- Baths:
- 2.00
- MLS#:
- WIREX_CWBR22405358
ADDITIONAL INFORMATION
Welcome to 2640 Welsby, where you will find the perfect blend of early 1900s charm blended with modern day efficiencies. Stepping inside the home, you will find yourself falling in love with the original, well preserved character- from the beautiful hardwood floors and archways, to the multi-panel doors and built-ins. Nicely sized kitchen features antique cabinetry, corner sink, and full appliance suite, including dishwasher. Gorgeous bathroom lined in marble-esqe hex tile, dual vanity with solid surface top, and clawfoot tub with shower surround- you are going to love it. The main floor also offers a cozy living room, formal dining room, bedroom, and 4 season porch. Head up the wide stair case, and you are greeted with an awesome loft area- the perfect place for a work from home office or den. Primary bedroom is grand in size, and features a walk-in closet with the coolest, custom, industrial style organizer system. A third bedroom(does not have closet), perfect for a nursery, rounds out the second floor. Downstairs, you'll find the laundry,with with updated washer and dryer, half bath with oversized stainless sink, semi finished studio/family room, and an abundance of light provided both naturally via the oversized windows, as well as the overhead LED lighting. Unlike many home of this age, this charmer has forced air heating and cooling, as well as an attached 2 car garage! Low maintenance vinyl siding, gutters, updated electrical, fenced in yard, and energy efficient dual pane windows are additional reasons you will want to make this house your home. Conveniently located and well loved, the only thing this place is missing is you as its owner! Call today for your own private showing!
- Type:
- Single Family
- Sq.Ft.:
- 1,311
- Status:
- NEW LISTING
- Beds:
- 2
- Lot size:
- 0.16 Acres
- Year built:
- 1958
- Baths:
- 2.00
- MLS#:
- WIREX_CWBR22405306
ADDITIONAL INFORMATION
Modernized & turnkey 2 bedroom, 1.5 bathroom home in the heart of Stevens Point! This home is the PERFECT starter home or rental! Enjoy a living room with beautiful wood floors and a bay window, a modernized kitchen with newer tile flooring and breakfast bar with adjacent dining room and access to attached 3-season porch and patio. Main floor also includes 2 bedrooms and a full bathroom! Lower level is complete with additional finished area, laundry and utility sink and plenty of space for storage and more! Clean and dry basement, low maintenance exterior, back yard, central air, and 1 stall attached garage with access to home through the 3-season porch! Updates per seller: Furnace & Central Air - 6 years ago MOL, water heater 2 years ago MOL, street side of roof replaced in 2023, tile flooring in 2019. refrigerator, range, washer & dryer included! Call today for a private tour!
- Type:
- Single Family
- Sq.Ft.:
- 1,936
- Status:
- NEW LISTING
- Beds:
- 3
- Lot size:
- 0.69 Acres
- Year built:
- 1979
- Baths:
- 2.00
- MLS#:
- WIREX_CWBR22405304
ADDITIONAL INFORMATION
This immaculately kept 3 bedroom 2 bathroom residence perfectly blends comfort and style. Enjoy the spacious living areas adorned with new flooring and stylish lighting throughout. Cozy up by the wood-burning fireplace, adding warmth and charm to your living space. The updated bathroom features modern fixtures and finishes, providing a fresh and inviting atmosphere. You'll love the convenience of a 2 car attached garage and spacious family room in the basement - perfect for entertaining or relaxing with loved ones. Step outside to your large backyard, ideal for outdoor gatherings, gardening or simply relaxing in the sun. The home has had countless updates throughoutthe sellers ownership. New doorsthroughoutthe main level, including the Patio Door. The closets in the home were allupgraded. All new trim on the main level and new wood flooring in all 3 bedrooms.,Updates to the electrical include: Electrical Panel, Wiring, Outlets, Light Switches and Light Fixtures. The house features many exterior updates as well: Gutter Premium Guards and main pipe from septic system to the house. Along with the removal of some trees and landscaping upgrades to prevent foundation issues. The sellers also replaced the Water Pump and Tank in 2022 and added Water Filter System.
- Type:
- Single Family
- Sq.Ft.:
- 1,191
- Status:
- NEW LISTING
- Beds:
- 2
- Lot size:
- 0.24 Acres
- Year built:
- 1959
- Baths:
- 2.00
- MLS#:
- WIREX_CWBR22405302
ADDITIONAL INFORMATION
Immaculate two-bedroom, two-bathroom home with two one stall garages. This home has had many quality updates and is in turnkey condition. Main level features include all newer vinyl plank flooring throughout, new bathroom with walk-in tile shower, quartz countertop in kitchen and tile back splash, USB outlets in kitchen and living room. Other updates include new forced air natural gas furnace and central air conditioning in 2016, 200 AMP electrical service, newer tilt-in vinyl replacement windows, 50-year metal roof-Decra shingles. Breezeway is 4? x 22? (not counted in the square footage). Pleasant lower-level area has laundry area with washer and dryer included, nice bathroom, and professionally finished bonus/family room. The attached garage is heated and has wiring in place for your EV vehicle. Both garages have 240V plug-ins. Added insulation in the attic.,All newer sewer and water laterals, sidewalks and curb. Large lot with cyclone fencing on two sides. Nice composite deck. Maintenance free exterior with vinyl siding, aluminum fascia and soffits. Check out this move in ready home with all the work and updates done!!
- Type:
- Single Family
- Sq.Ft.:
- 1,456
- Status:
- NEW LISTING
- Beds:
- 3
- Lot size:
- 0.62 Acres
- Year built:
- 1998
- Baths:
- 2.00
- MLS#:
- WIREX_CWBR22405282
ADDITIONAL INFORMATION
Better than new! Location, location, location!!! Outside boasts a comfortable yard with raised garden beds, many perennials and arborist recommended tree removals and fertilizing for maximized use of yard and natural growth on this property. Oversized 32 by 24 ft 3 stall garage, insulated, drywalled, well-lit and clean. See list of extensive updates on this property. Smart lighting, updated appliances, furnace, water heater and radon mitigation system. New windows in 2022, new garage doors, ring doorbell, keyless entry locks, smart thermostat, smart lighting, etc. This home is move in ready and detailed out with many, many amenities. Call today for the list of upgrades and to schedule a private showing.
- Type:
- Single Family
- Sq.Ft.:
- 2,000
- Status:
- NEW LISTING
- Beds:
- 3
- Lot size:
- 1.6 Acres
- Year built:
- 1968
- Baths:
- 2.00
- MLS#:
- WIREX_CWBR22405280
ADDITIONAL INFORMATION
Located in the Town of Hull on 1.6000 acres. Ranch Style Home built in 1968 with 2000 total square feet and unique floor plan that includes Kitchen, Dining Area, Dining Room, Living Room, Open Foyer, Recreation Room, Huge Heated Sun Room with Wet Bar, 3 Bedrooms, 1 and Bathrooms. Basement with a total of 1712 square feet of unfinished area. 2 Car Garage, Small Storage Shed, and Lean-to. This property is close to shopping, gas, and restaurants. Quick access to Hwy. 10 and minutes from I-39. Recent updates including but not limited to flooring, kitchen cabinets, granite counter tops, both bathrooms updated, interior paint, lighting, appliances, water softener, all doors and trim, roof, vinyl siding, drain tile with transferable warranty.
- Type:
- Single Family
- Sq.Ft.:
- 3,476
- Status:
- NEW LISTING
- Beds:
- 4
- Lot size:
- 0.62 Acres
- Year built:
- 2007
- Baths:
- 4.00
- MLS#:
- WIREX_CWBR22405278
ADDITIONAL INFORMATION
Elegant executive style ranch home in the popular Whitetail Trail neighborhood. This beautiful home boasts of many features sure to please the discriminating buyer. French doors greet you upon entry into the tiled foyer. Spacious living room offers an abundance of natural light thanks to 10 foot ceilings and transom windows. Gas fireplace makes for an ideal centerpiece on the chilly fall and winter evenings. The kitchen area is designed for both form and function. Gorgeous granite counter tops with snack bar and inlayed sink, tiled backsplash, maple cabinetry, oak hardwood floors, and stainless appliance package make for a chef's delight. Large dining room provides ample room for large family gatherings and offers French door access to a spectacular 4 season room. Surrounded by windows with custom shades and access to the back yard patio. An easy escape to relax and enjoy a morning coffee.,Main level features continue with large master suite providing walk-in closet, a wall of windows, dual vanities, jetted tub with tiled surround and separate shower. 2 additional bedrooms and full bath also on the main level. Garage access enters in to hallway/mudroom area and is adjacent to main level laundry with half bath. Full basement enjoys a full bath, large family room, and office/bedroom. Two separate areas for storage, radon mitigation system, ample shelving, and garage to basement stairs make for a very functional and safe floorplan. Outside you will enjoy the large corner lot location and wooded wooded perimeter. Close to the Green Circle, public parks and a short drive to shopping, medical, and schools. Schedule your private showing soon. This beautiful home awaits.
- Type:
- Single Family
- Sq.Ft.:
- 3,264
- Status:
- NEW LISTING
- Beds:
- 3
- Lot size:
- 0.44 Acres
- Year built:
- 2004
- Baths:
- 3.00
- MLS#:
- WIREX_CWBR22405266
ADDITIONAL INFORMATION
Welcome to this meticulously maintained 3-bedroom, 3-bathroom, 3- car garage home, located in a desirable neighborhood just a short walk to East Oak Park. Offering the perfect balance of comfort, style, and convenience, this home features an open-concept design with spacious living areas and thoughtful upgrades throughout. The main floor is bright and inviting, with a cozy gas fireplace in the living room, perfect for relaxing or entertaining. The kitchen is well-appointed with plenty of space, modern appliances, and ample storage, making it ideal for meal prep and family gatherings. The adjoining dining area flows seamlessly to the backyard, offering great indoor-outdoor living. A private office on the main floor provides the ideal space for working from home or studying. The master bedroom is a private retreat, featuring a walk-in closet and a en-suite bathroom. Two additional bedrooms share a full bathroom, and the main floor also includes a convenient laundry room.,Downstairs, the finished lower level provides even more living space. The large family room is perfect for movie nights or casual gatherings. Additionally, there are3 bonus rooms that can be customized to fit your needs?whether for a home gym, playroom, or craft area. 2 storage rooms offer plenty of space to keep your belongings organized, and a full bathroom completes this level. Step outside to the fully fenced-in backyard, where you?ll find beautiful perennials planted around, outdoor speakers, a garden shed for additional storage, as well as a weather station. For added peace of mind, the home is equipped with a Generac generator( installed 2020) ensuring you?re prepared for any power outages. An underground sprinkler system keeps your lawn lush and easy to maintain year-round. Located just minutes away to local shops, restaurants, and amenities, offering a blend of peaceful living and easy access to everything you need. Updates include: a new furnace blower installed Nov. 2024. With its spacious layout, high-quality features, and fantastic location, this home is truly a gem. Don?t miss your chance to make it yours?schedule a showing today!
- Type:
- Single Family
- Sq.Ft.:
- 2,542
- Status:
- NEW LISTING
- Beds:
- 3
- Lot size:
- 0.47 Acres
- Year built:
- 1880
- Baths:
- 3.00
- MLS#:
- WIREX_CWBR22405263
ADDITIONAL INFORMATION
2008 West River Dr in Stevens Point, WI ? a beautifully restored 3-bedroom, 2.5-bath home with a rich history as the John R. McDonald House, built in 1880. This home has been completely renovated to offer the best of classic charm and modern convenience. Inside, find stunning hardwood floors, sleek granite countertops, and the ease of a first-floor laundry. Every update has been thoughtfully crafted to honor the home?s original character while providing contemporary luxury. From the beautifully updated kitchen to the luxurious baths, this residence perfectly balances historic appeal with modern comforts.
- Type:
- Single Family
- Sq.Ft.:
- 3,216
- Status:
- Active
- Beds:
- 4
- Lot size:
- 0.53 Acres
- Year built:
- 2001
- Baths:
- 4.00
- MLS#:
- WIREX_CWBR22405234
ADDITIONAL INFORMATION
Step inside this tasteful 4-bedroom, 3.5-bath home nestled in a highly sought-after neighborhood. You?ll be greeted by inviting spaces perfect for both relaxation and entertaining. Whip up delicious meals in the well-designed kitchen, full of natural light from bright windows overlooking the beautiful yard. Enjoy game nights in the spacious downstairs entertainment room or unwind with a book by one of the three cozy fireplaces. The primary suite is one you'll be sure to love, featuring an updated en-suite bath, relaxing tub and a private fireplace that adds warmth and tranquility. Three additional bedrooms provide ample space for family, guests, or a home office. Storage will never be a concern, thanks to numerous closets throughout the home, extra space in the basement and additional added space in the garage featuring conveniently accessed attic storage. The garage has been recently updated with sealed flooring, multi color LED lighting, a ceiling mounted gas heater and a beautiful space with new cabinets/countertop.,After enjoying the inside, step outside to the well-maintained yard, which invites outdoor entertaining with a charming patio area perfect for warm evenings under the stars. With two tankless on demand water heaters installed in 2021 giving endless hot water quickly throughout the house, a heating panel in the main bath ensuring all surfaces remain warm and several smart home (WIFI/phone app enabled) features integrated throughout including a multi head shower, garage doors, appliances and underground sprinklers - no details were overlooked. This home has everything you?ve been searching for!
- Type:
- Single Family
- Sq.Ft.:
- 1,431
- Status:
- Active
- Beds:
- 3
- Lot size:
- 0.23 Acres
- Year built:
- 1973
- Baths:
- 2.00
- MLS#:
- WIREX_CWBR22405214
ADDITIONAL INFORMATION
Great location! Updated, neat and clean. Fully fenced yard with privacy fencing, extra shed for outdoor storage, nice patio off dining patio door, corner lot with no sidewalks to shovel. Quiet street and central, popular neighborhood. EGDO in the 2 car garage. Lower level boasts bar are with extra fridge and pool table that can stay with home, half bath, bonus room, storage room with ample shelving, laundry and additional storage. Main level is beautifully repainted, many updated LED light fixtures, new accent wall, comfortable room sizes and neat and clean bath. Great closet space for all your needs. Priced to sell, move in ready. Newer water heater and central air. Call today for a private showing.
- Type:
- Single Family
- Sq.Ft.:
- 1,846
- Status:
- Active
- Beds:
- 3
- Lot size:
- 0.28 Acres
- Year built:
- 1930
- Baths:
- 3.00
- MLS#:
- WIREX_CWBR22405195
ADDITIONAL INFORMATION
Welcome to this inviting 3-bedroom, 2-bathroom home located just moments from downtown Stevens Point. This well-maintained residence combines charm with modern updates, making it ideal for comfortable living. The heart of the home is its updated kitchen, featuring sleek countertops, stainless steel appliances, and ample storage. A spacious living room provides a cozy area to unwind in front of a fireplace. Upstairs, you'll find three comfortable bedrooms with plenty of natural light. Outside, a fenced backyard offers privacy and space for outdoor activities or relaxation. Enjoy your paved horseshoe driveway which allows convenience for easy entry and exit. This set up provides extra parking space for all of your hosting needs! With its blend of modern amenities and a prime location near downtown's shops, restaurants, and parks, this home is a true gem.
- Type:
- Single Family
- Sq.Ft.:
- 2,426
- Status:
- Active
- Beds:
- 5
- Lot size:
- 0.44 Acres
- Year built:
- 1915
- Baths:
- 2.00
- MLS#:
- WIREX_CWBR22405194
ADDITIONAL INFORMATION
Take a look at this beautiful two-story home in the heart of Stevens Point. Filled with charm and convenience, this property offers plenty to consider! Entering the home from Fremont Street, you walk through a delightful sun porch and into the foyer. The main floor boasts an incredible and bright kitchen complete with stainless steel appliances, plenty of counter space and a large island that would make any chef swoon. The living room is a spacious gathering place complete with plenty of natural light and a wood burning stove. Also on the main floor you'll find an office/library space, full bathroom, main floor laundry room, and two of the five bedrooms connected by a walk through closet. On the second floor you'll find the remaining three large bedrooms and a full bath. Throughout the home you'll find refinished, original hardwood floors. The unfinished basement offers plenty of space for storage, easy access to utilities, a work bench, and plumbing for a third bathroom.,But wait, there's more! Outdoors, this spacious .44 acre double lot gives you plenty of room for activities. Much of the backyard is fully fenced in and is easily accessible both by gates and one of the two back doors of the home. This yard is made for hosting guests, caring for pets, and enjoying the outdoors. A short distance from the home stands a two car, detached garage accessed by the alley located between Illinois Ave. and Fremont St. If the home hasn't sold you, the location surely will! This home is located a short distance from downtown Stevens Point, near both Jefferson School and PJ Jacobs. It's also near staples like Belts and Carl D's, and easily accesses Highway 10 and Business 51. Per sellers, updates include window treatments, new air conditioning wall unit, a number of updated light fixtures, new trim upstairs, refinished concrete/front porch steps, and a number of rooms freshly painted. Don't wait, schedule a private showing to see your new home today!
- Type:
- Single Family
- Sq.Ft.:
- 1,846
- Status:
- Active
- Beds:
- 3
- Lot size:
- 1.8 Acres
- Year built:
- 1971
- Baths:
- 2.00
- MLS#:
- WIREX_CWBR22405187
ADDITIONAL INFORMATION
Country living minutes from town! Enjoy all this tri-level home sitting on 1.8 acres has to offer with nearly 1900 finished square feet, outdoor wood/storage shed with wood burning furnace, gazebo, and access to the Rocky Run creek. You'll find many of the big ticket maintenance items already taken care of such as newer vinyl windows, 2016 water heater, 2022 LP fueled boiler, 2018 roof, 3 zone underground sprinkler system, 2021 pressure tank and more! 2 stall detached garage has separate entrances with one side being insulated and heated. Enjoy the breezeway entrance off the driveway perfect for outdoor apparel and storage. Kitchen with all appliances included has been updated with vinyl flooring, new sink, new windows and light fixtures which flows effortlessly into the dining area and sunken family room which is fit with new 3 quarter inch hand scraped oak wood flooring- a tasteful addition added for more entertainment space and clear views of the outside.,Living room is spacious yet cozy with newer carpet flooring, new fan/light fixture, fresh paint and will include the TV/mount and 2 sconces. On the upper level you'll find the primary bedroom with double closet doors along with 2 other bedrooms with ample closet space, newer windows, and an updated full bath complete with new shower surround and vanity. Lower level boasts a walk out entry along with generously sized laundry room, 2nd full bath and bonus room which can be used as an office or craft room. Come see if this property fits the bill and schedule your private showing today.
- Type:
- Single Family
- Sq.Ft.:
- 1,073
- Status:
- Active
- Beds:
- 3
- Lot size:
- 0.22 Acres
- Year built:
- 1972
- Baths:
- 1.00
- MLS#:
- WIREX_CWBR22405184
ADDITIONAL INFORMATION
Nestled in the heart of Stevens Point, this charming single-family home is ready to welcome its new owner. This meticulously maintained property boasts 3 spacious bedrooms and 1 well-appointed bath. The inviting living room showcases newer flooring and an abundance of natural sunlight, creating a warm and welcoming atmosphere. The cozy, eat-in kitchen is equipped with ample cabinet space, making meal prep and dining a breeze. A convenient first-floor laundry adds to the ease of everyday living. The home also features a finished attic, perfect for additional living space, a home office, or a recreational area. An attached 2-car garage provides practicality and comfort, completing this ideal home.
- Type:
- Single Family
- Sq.Ft.:
- 3,775
- Status:
- Active
- Beds:
- 3
- Lot size:
- 1.01 Acres
- Year built:
- 1993
- Baths:
- 3.00
- MLS#:
- WIREX_CWBR22405157
- Subdivision:
- EASTWOOD SUBDIVISION
ADDITIONAL INFORMATION
Light, bright, volume ceilings, great flow for entertaining, 1 acre lot, quiet dead-end street with no flow of traffic, close to town, but far enough away. Enjoy class and elegance at its finest in a home meant for entertaining and grandiose enjoyment. Walk into a grand foyer with an open, morning sunlight lanai that walks out to a fenced in oasis with mosaic walking path, an office right off the front door, an eat in kitchen with formal dining and windows to bask in the privacy of your backyard. Cozy up to your gas fireplace in your living room containing built in shelves and a place for your wide tv. All rooms have been newly painted and coordinated to give a Tuscan feeling. Lower level boasts a living space, ample storage and updated mechanicals. Lower-level fridge and ping pong table included in sale.,Furnace with humidifier, central air, water heater, water softener (leased), and water sprinkler controller are new this year. Upper level consists of three bedrooms with primary suite and main bath. Plenty of room for everyone! Laundry room is on second floor for easy access from the bedrooms. Three stall garage with concrete driveway, wooded lot with access to a public creek at the back of the lot. Enjoy your natural surroundings as you gather around the fire pit with your family and friends. Peace and tranquility arise in this beautiful space you can call your own. Empty nesters are looking to downsize. Take advantage of the opportunity and schedule a showing today.
- Type:
- Single Family
- Sq.Ft.:
- 3,902
- Status:
- Active
- Beds:
- 5
- Lot size:
- 5.58 Acres
- Year built:
- 1906
- Baths:
- 3.00
- MLS#:
- WIREX_CWBR22405135
ADDITIONAL INFORMATION
Modern farmhouse living on over 5 acres of beautiful full property surrounded by over 200 acres of one of a kind ecosystem. A 400 ft driveway lines with giant silver maples. Country living within the city limits! Green Circle Trail is accessible from the back of your lot, almost 4000 sq ft of prestige living space with a complete renovation by previous owner. 2021 plank flooring, newer base trim and doors, fresh paint and updated master bath. 5-6 bedrooms, 3 full baths and open living space with 2 sided wood fireplace. 4 season cabin like sunroom in master suitewith office, workout room, nursery, or what ever you need. 3 car attached garage is 38x27 and is mostly drywalled and insulated. Above the attached garage is finished living space to be used as a bedroom and family room, bonus room, or whatever you need your extra space to be.,The home has state of the art zoned hybrid heating and cooling system using a furnace and a heat pump. Septic new in 2010. Across from the Wisconsin river for amazing fishing. A fishing bunker and a place to land your canoe and kayak, store them in the additional garage. 4 wheel? You can do that too! There is another small building used as a hobby house. This is a unique multipurpose property. 1000 gallon owned LP tank included. Parcel #281-23-0806100005 included.
- Type:
- Single Family
- Sq.Ft.:
- 1,650
- Status:
- Active
- Beds:
- 3
- Lot size:
- 0.13 Acres
- Year built:
- 1924
- Baths:
- 2.00
- MLS#:
- WIREX_CWBR22405077
ADDITIONAL INFORMATION
Location, location, location!!! If you're looking for a fixer-upper with tons of potential, here it is. Per seller, updates include new windows in 2001, new water heater and furnace in 2015. Half of the roof was replaced in 2010. Newer steel door and screen doors. There is a toilet in the basement. Hardwood floors throughout. Please advise. This property is to be sold AS-IS. Broker gives no representation to the property; it is the buyers responsibility to ascertain the condition of the property. Seller is offering $2,000 in concessions to be used for closing costs/or repairs.,Water was shut off at the road due to a leak in the upstairs bathroom, there is damage to the ceiling of the main floor bedroom. Gas has been shut off for required shut off valves to be installed. The Front porch has roof/floor damage. The rear porch needs to be reinforced but is part of the home that had the roof replaced. This property will not qualify for certain government loans.
- Type:
- Single Family
- Sq.Ft.:
- 1,000
- Status:
- Active
- Beds:
- 2
- Lot size:
- 0.15 Acres
- Year built:
- 1900
- Baths:
- 1.00
- MLS#:
- WIREX_CWBR22405072
ADDITIONAL INFORMATION
Welcome to this delightful 2-bedroom, 1-bath home, perfect for a starter home or anyone looking to downsize. Nestled in the heart of Stevens Point, this cozy property features an oversized detached 1-car garage and a lovely front porch?ideal for enjoying your morning coffee and taking in the vibrant fall colors. Inside, the quaint charm is evident as you step into the inviting living space. Main floor laundry offers added convenience, with no steps to worry about! The kitchen has been recently updated with new cabinet doors and a transferrable warranty! The fenced-in backyard provides privacy and includes a backyard studio?the perfect place to tinker or enjoy a little personal space. This gem won?t last long?schedule your appointment today!
- Type:
- Condo
- Sq.Ft.:
- 2,578
- Status:
- Active
- Beds:
- 2
- Lot size:
- 0.31 Acres
- Year built:
- 1994
- Baths:
- 3.00
- MLS#:
- WIREX_CWBR22405059
ADDITIONAL INFORMATION
Welcome to this beautifully updated 2-bedroom, 2.5-bath condo nestled in a serene, wooded lot in the heart of Stevens Point. This home boasts an inviting open floor plan with vaulted ceilings, giving it a spacious and airy feel. The kitchen is a chef's dream with sleek granite countertops, a wine fridge, and ample cabinet space. The finished basement offers additional living space, perfect for entertaining with a built-in bar and plenty of storage. Plus, there's a versatile bonus room ideal for use as a craft room or home office. A perfect combination of comfort, style, and functionality!
- Type:
- Single Family
- Sq.Ft.:
- 2,540
- Status:
- Active
- Beds:
- 3
- Lot size:
- 0.3 Acres
- Year built:
- 1975
- Baths:
- 3.00
- MLS#:
- WIREX_CWBR22405056
ADDITIONAL INFORMATION
Center of town location is where you will find this beautifully maintained 3 BR family home. Gorgeous brick- arched entry way invites you into a spacious living room with gas fireplace and large picture window. Kitchen provides an abundance of cupboard and countertop space complete with desk area. Adjoining dinette offers sliding glass door access to multi-level deck overlooking the manicured back yard and flower beds. Main level features continue with 3 BR, full bath in hallway and master suite with half bath. Mostly finished lower level offers 2 rec rooms, bonus room, 3/4 bath, and laundry/storage area.,2 car attached garage, large back yard ideal for an active family, garden shed, and underground sprinkler system. The home's mechanicals have all undergone regular maintenance. This wonderful home demonstrates the pride of ownership its family has shown for over 30 years. It now awaits the next chapter. Call today and start the journey of making it yours.
- Type:
- Condo
- Sq.Ft.:
- 1,060
- Status:
- Active
- Beds:
- 2
- Lot size:
- 0.24 Acres
- Year built:
- 2002
- Baths:
- 1.00
- MLS#:
- WIREX_CWBR22405048
- Subdivision:
- HARMONY VILLAGE CONDOMINIUM
ADDITIONAL INFORMATION
Harmony Village Condominium Association for 55 and older. Open concept two-bedroom one bathroom with a generous one stall attached garage. Features include natural gas fireplace, vaulted ceiling, six panel solid oak doors, range/oven refrigerator, dishwasher, microwave, washer and dyer all included. American Disability Act (ADA) Certified. Walk-in shower. Private patio with a great view. In floor radiant heat plus central air conditioning.
- Type:
- Single Family
- Sq.Ft.:
- 1,980
- Status:
- Active
- Beds:
- 3
- Lot size:
- 0.33 Acres
- Year built:
- 1976
- Baths:
- 2.00
- MLS#:
- WIREX_CWBR22405036
ADDITIONAL INFORMATION
This inviting 3-bedroom, 2-bathroom ranch in a quiet Stevens Point neighborhood offers the perfect blend of comfort and modern updates. Inside the open living spaces feature durable luxury vinyl plank flooring and an updated kitchen with plenty of extra cabinet storage?ideal for all your culinary needs. The living room includes a cozy electric fireplace, and updated windows fill the home with natural light. You'll love the wide hallways for easy accessibility, and the master suite boasts a spacious walk-in closet. The lower level is perfect for gatherings, with a family room, bar area, and plenty of extra space, including a workshop and additional storage room. Step outside to enjoy a large, beautifully maintained yard with a garden shed that has power, a backyard fire pit, and room to relax or entertain. This home is the perfect retreat in a serene Stevens Point location, ready for you to move in and enjoy! Schedule your private showing today!
- Type:
- Single Family
- Sq.Ft.:
- 922
- Status:
- Active
- Beds:
- 1
- Lot size:
- 0.18 Acres
- Year built:
- 1953
- Baths:
- 1.00
- MLS#:
- WIREX_CWBR22404987
ADDITIONAL INFORMATION
Unlock the potential of this charming fixer-upper in a quiet neighborhood of Stevens Point! A fully fenced in yard with garden shed and a fully remodeled bathroom, you are off to a great start with transforming this home. With a cozy 1-bedroom layout and possiblity to transform two unfinished spaces into addtional bedrooms, this home is perfect for those looking to invest and customize.
- Type:
- Single Family
- Sq.Ft.:
- 1,056
- Status:
- Active
- Beds:
- 3
- Lot size:
- 0.15 Acres
- Year built:
- 1917
- Baths:
- 1.00
- MLS#:
- WIREX_CWBR22404983
ADDITIONAL INFORMATION
This move-in ready 3-bedroom, 1-bathroom home is ideally located within walking distance of downtown Stevens Point and the scenic Wisconsin River. Enjoy the fresh, updated feel with newly painted interiors and brand-new carpeting on both the main and upper levels. You?ll find plenty of storage in the spacious 36x24 garage, perfect for your vehicles and additional items. With its convenient location and affordable price, this home is the perfect place to settle down in a welcoming community. Don't miss out on this opportunity! Schedule your showing today!,The two bedrooms on the upper level do not have closets in the bedrooms but there is a closet in the hallway.
| Information is supplied by seller and other third parties and has not been verified. This IDX information is provided exclusively for consumers personal, non-commercial use and may not be used for any purpose other than to identify perspective properties consumers may be interested in purchasing. Copyright 2024 - Wisconsin Real Estate Exchange. All Rights Reserved Information is deemed reliable but is not guaranteed |
Stevens Point Real Estate
The median home value in Stevens Point, WI is $251,000. This is higher than the county median home value of $238,000. The national median home value is $338,100. The average price of homes sold in Stevens Point, WI is $251,000. Approximately 49.38% of Stevens Point homes are owned, compared to 44.77% rented, while 5.85% are vacant. Stevens Point real estate listings include condos, townhomes, and single family homes for sale. Commercial properties are also available. If you see a property you’re interested in, contact a Stevens Point real estate agent to arrange a tour today!
Stevens Point, Wisconsin has a population of 25,752. Stevens Point is less family-centric than the surrounding county with 25.78% of the households containing married families with children. The county average for households married with children is 27.01%.
The median household income in Stevens Point, Wisconsin is $49,712. The median household income for the surrounding county is $65,550 compared to the national median of $69,021. The median age of people living in Stevens Point is 27.5 years.
Stevens Point Weather
The average high temperature in July is 81.6 degrees, with an average low temperature in January of 6.6 degrees. The average rainfall is approximately 32.2 inches per year, with 45.2 inches of snow per year.
