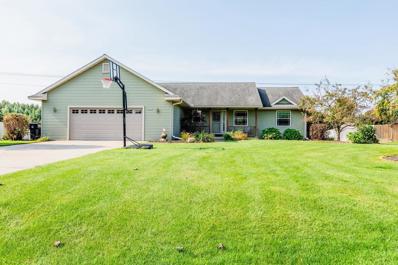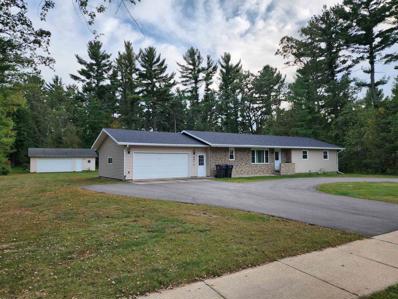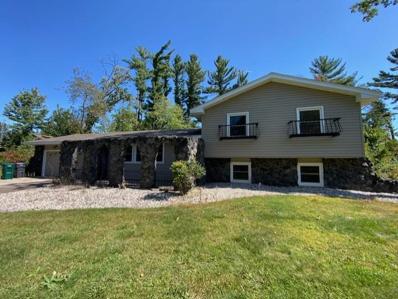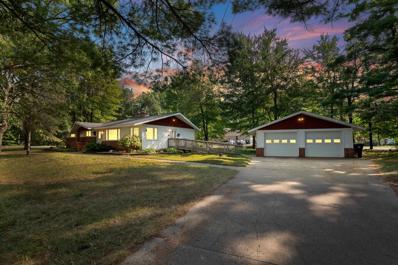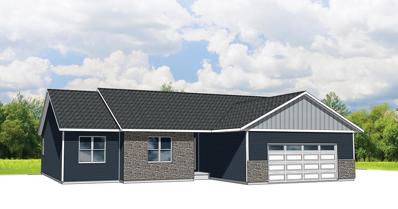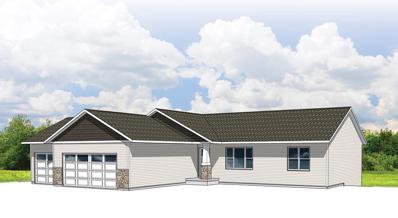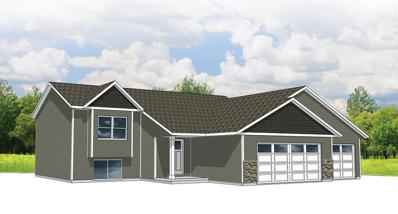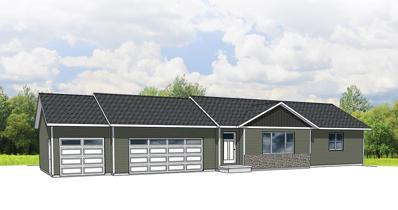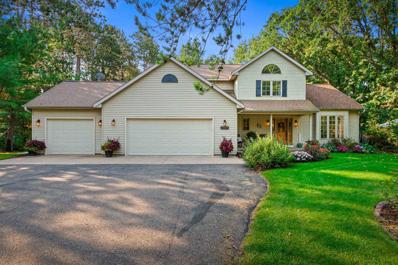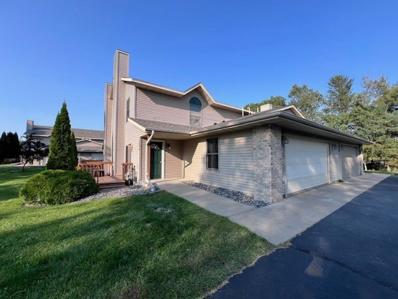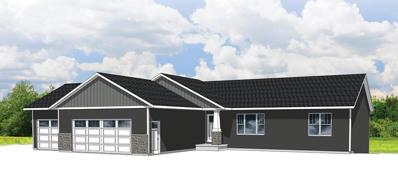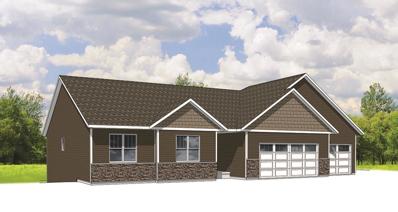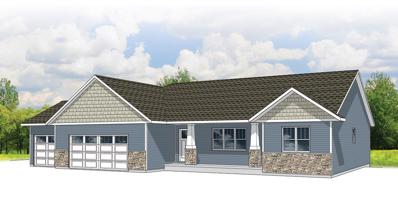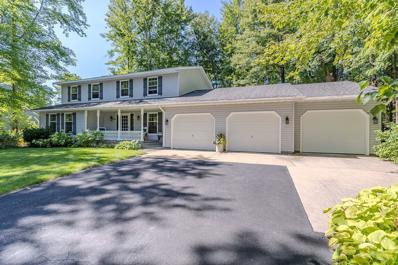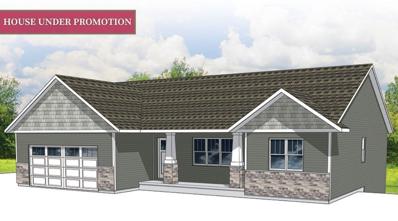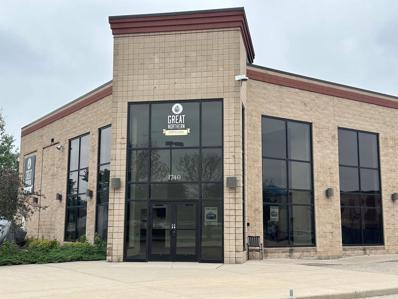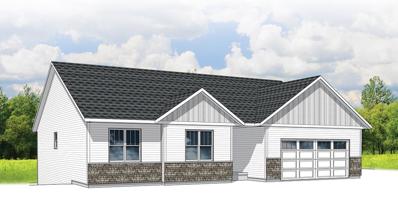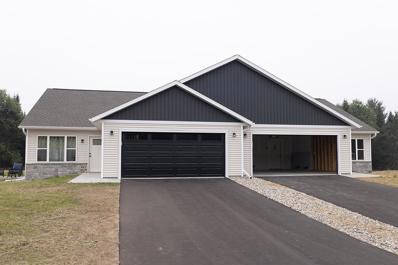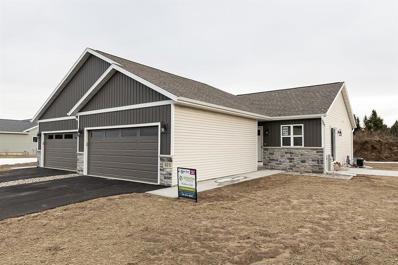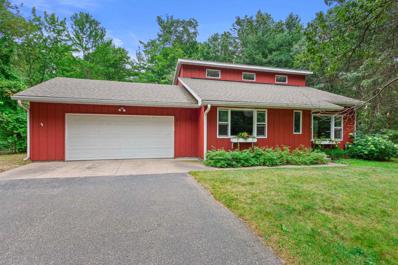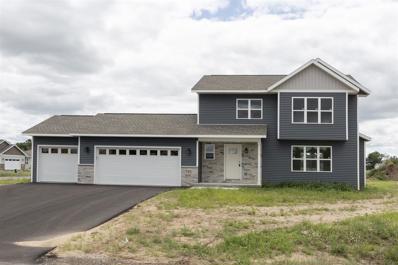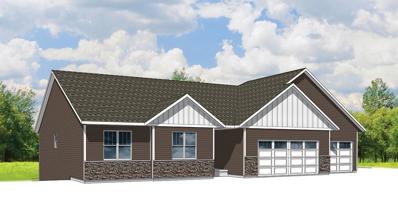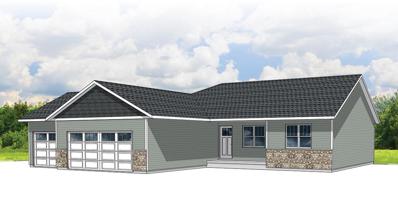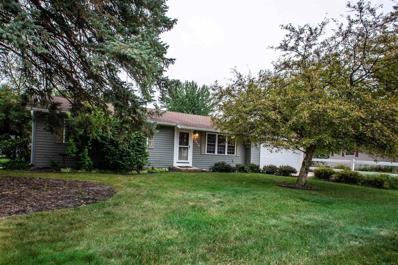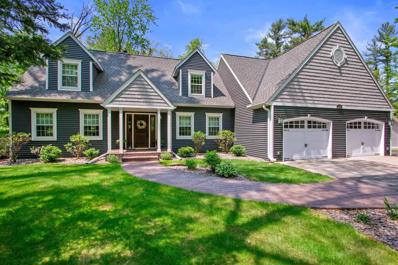Plover WI Homes for Rent
The median home value in Plover, WI is $330,000.
This is
higher than
the county median home value of $171,700.
The national median home value is $219,700.
The average price of homes sold in Plover, WI is $330,000.
Approximately 65.49% of Plover homes are owned,
compared to 26.77% rented, while
7.74% are vacant.
Plover real estate listings include condos, townhomes, and single family homes for sale.
Commercial properties are also available.
If you see a property you’re interested in, contact a Plover real estate agent to arrange a tour today!
$379,900
2625 TRUMAN AVENUE Plover, WI 54467
- Type:
- Single Family
- Sq.Ft.:
- 2,728
- Status:
- NEW LISTING
- Beds:
- 4
- Lot size:
- 0.55 Acres
- Year built:
- 2005
- Baths:
- 3.00
- MLS#:
- WIREX_CWBR22404408
ADDITIONAL INFORMATION
Single story home, with modern split master, gives you both privacy and function. This home features an open concept design offering a bright living room, vaulted ceiling, and a cozy gas fireplace. The kitchen provides and abundance of cabinetry and prep space, a wrap-around snack bar, and connection to the dining area and deck for great indoor/outdoor flow or entertaining space. The primary bedroom consisting of a walk-in closet, en-suite bathroom and spacious sleeping space is a perfect spot for some R&R. Additionally, the main floor has 2 bedrooms on each side of the second full bathroom, as well as a main floor laundry room. The lower level has been finished to perfection and provides a large rec space with natural light, tasteful design, ample space, large bar area, full guest bathroom, and a 4th bedroom. The outdoor space has been well cared with low maintenance landscaping, a deck, large yard space, and a storage shed. This home has so much to offer inside and out, up and down.,It might just be the home you have been waiting for and what a great time to buy with mortgage rates 2% lower than they were a year ago!
$295,000
2411 PORTER ROAD Plover, WI 54467
- Type:
- Single Family
- Sq.Ft.:
- 1,344
- Status:
- NEW LISTING
- Beds:
- 3
- Lot size:
- 0.5 Acres
- Year built:
- 1978
- Baths:
- 2.00
- MLS#:
- WIREX_CWBR22404395
- Subdivision:
- HICKORY MEADOWS
ADDITIONAL INFORMATION
Great opportunity to buy in a very desirable Plover location! All 3 bedrooms, 1 1/2 baths, and laundry are on the main level of this ranch home. New roof and kitchen in the last 5 years. Wood burning fireplace in the open concept living/dining space. Many closets and storage space. Full basement is a blank canvas for additional bedrooms, family room, home gym, or lots of additional dry storage. There is a south facing deck with room for a grill and all weather furniture. You'll appreciate the attached 2 car garage and additional 2 car with workshop area on the south side of the lot to keep your boat, extra vehicle, mower and yard tools. Large level 1/2 acre lot with an underground sprinkler system. Natural gas whole house Generac generator and water softener, newer A/C and furnace. This home is in the quiet, friendly, sought after village of Plover, centrally located in the Stevens Point area with easy access to highways and a short ride to downtown activities. McDill Elementary School boundary and close to parks. Call soon to make your appointment as this one surely won't last long.
- Type:
- Single Family
- Sq.Ft.:
- 2,016
- Status:
- NEW LISTING
- Beds:
- 3
- Lot size:
- 1.11 Acres
- Year built:
- 1976
- Baths:
- 3.00
- MLS#:
- WIREX_CWBR22404381
ADDITIONAL INFORMATION
A private oasis in a quiet cul de sac, minutes from town, ready to be made your own. This property is sold as is, where is, as a great home needing finishing touches to make it your own. Kitchen was remodeled in late 90s with custom oak cabinetry. Refrigerator and range are newer. Flooring is torn out and ready for replacement. Furnace, central air and water heater replaced in 2018. Water softener on site but not hooked up. Newer vinyl windows and patio door. Deck recently replaced. Yard is oversized and private. This property has great space for all your family needs. Call today for a private showing. Priced to sell, this won?t last long.
- Type:
- Single Family
- Sq.Ft.:
- 2,220
- Status:
- NEW LISTING
- Beds:
- 3
- Lot size:
- 0.61 Acres
- Year built:
- 1970
- Baths:
- 2.00
- MLS#:
- WIREX_CWBR22404360
ADDITIONAL INFORMATION
Welcome to 2001 Roosevelt Dr, a hidden gem nestled in the heart of Plover, WI! This home sits on a beautifully wooded corner lot with mature trees, offering the perfect blend of privacy and tranquility. The expansive yard provides ample space for outdoor activities and boasts a large wooden ramp, a screened back-porch, patio and fire-pit!,Step inside to discover a thoughtfully designed layout that blends comfort, style and ample natural lighting. The foyer leads into a vaulted ceiling living room with fireplace and porch-access that is adjacent to an additional family room that opens up to a functional dining space! You'll find plenty of counter space and storage in the kitchen, perfect for seasonal marathon cookie-baking sessions. The three main level bedrooms offer the opportunity for your own private oasis master suite, an office space, or a guest room with each offering generously sized closet space. More awaits you with the additional recreational room in the lower level featuring a full bathroom with a tiled shower. Don't miss the opportunity to experience the charm and serenity of this exceptional property yourself!
$377,900
4505 HANOVER STREET Plover, WI 54467
- Type:
- Single Family
- Sq.Ft.:
- 2,018
- Status:
- Active
- Beds:
- 3
- Lot size:
- 0.27 Acres
- Year built:
- 2024
- Baths:
- 2.00
- MLS#:
- WIREX_CWBR22404339
ADDITIONAL INFORMATION
Discover relaxed living in the beautiful Iris D1 floor plan by Denyon Homes. With 3 bedrooms, 2 bathrooms, and a generous 2,018 finished sq.ft., this ranch-style home is the perfect blend of comfort and style. Our open concept design brings everyone together, with a kitchen that?s a home cook?s dream. Enjoy custom built soft closing cabinets, a large island for meal prep, as well as a handy step-in pantry. Not to forget, the built-in stainless steel microwave and dishwasher that provide the modern touch. The main level boasts an inviting owner?s suite complete with private bath and walk-in closet. Two additional bedrooms, a main bathroom and a practical laundry/mud room with lockers for your storage needs. There?s room to grow with the expandable lower level which includes a spacious finished family room and is all set up for a future third full bathroom and fourth bedroom. Plus, there are seamless gutters and a blacktop driveway adding to the home?s curb appeal. This new construction also comes with a one year builders warranty to give you the peace of mind you?ve been looking for.,Don?t miss out on the chance to make this fabulous house your forever home! Photos are of a similar model.
$379,900
4509 HANOVER STREET Plover, WI 54467
- Type:
- Single Family
- Sq.Ft.:
- 1,877
- Status:
- Active
- Beds:
- 3
- Lot size:
- 0.26 Acres
- Year built:
- 2024
- Baths:
- 2.00
- MLS#:
- WIREX_CWBR22404326
ADDITIONAL INFORMATION
This is the one! The Lily G2, a favorite ranch style home brought to you by Denyon Homes. This spacious 1,877 finished sq. ft. home boasts an open concept design with a split bedroom layout, ensuring that you're always part of the action, whether you're hosting friends or enjoying a quiet night in. Imagine cooking your favorite meals, enjoying the vaulted ceilings in a kitchen fitted with custom soft closing cabinets, a large island, a step-in pantry, and built-in stainless steel dishwasher and microwave. With a mudroom/laundry room with custom lockers right off the garage and 3 comfortable bedrooms, this is the ranch home you've been looking for. The luxury continues with a spacious private owner's suite with not one but two walk-in closets and private bath with double vanity sinks. Looking for more space? The lower level of this home includes a finished family room but also has room to expand! Already plumbed and prepped for a third bathroom, and to top it off, it's framed and ready for a fourth bedroom AND a bonus room/home office - the choice is yours!,Outside, you'll appreciate the seamless gutters and blacktop driveway - and a one year builders warranty to give you peace of mind. Don't wait, this popular floorplan will not last long! Photos are of a similar model.
- Type:
- Single Family
- Sq.Ft.:
- 1,405
- Status:
- Active
- Beds:
- 3
- Lot size:
- 0.25 Acres
- Year built:
- 2024
- Baths:
- 2.00
- MLS#:
- WIREX_CWBR22404314
ADDITIONAL INFORMATION
The perfect blend of convenience, luxury and affordability best describes the Pecan D1 floorplan by Denyon Homes! This spacious 3 bedroom, 2 bathroom home, measures a comfortable 1,405 finished sq ft is highlighted by a welcoming open concept family room and kitchen making it perfect for hosting friends or enjoying laughs at family dinner. Right when you walk in, you'll appreciate the built in custom lockers close to both the front door and garage entry. Before heading upstairs to the large kitchen which features custom built, soft closing cabinets and drawers, an island for cooking or chatting over coffee, and a built-in stainless steel dishwasher and microwave for easy meals and cleanup. Things just keep getting better as you explore the main level. Laundry room adjacent to the bedrooms makes laundry a breeze, and a spacious owner's suite with private bathroom and a roomy walk-in closet. With a second bedroom and bathroom also on the main level, means there's space for everyone!,The expandable lower level features a third finished bedroom and is ready expansion and your creative touch, already framed for a future family room and plumbed for a future third bathroom. And let's not forget the finishing touch - included in this brand new construction is a smooth blacktop driveway and a one-year Builder?s Warranty for added peace of mind. Let's turn this house into your home! Photos are of a similar model.
- Type:
- Single Family
- Sq.Ft.:
- 1,753
- Status:
- Active
- Beds:
- 3
- Lot size:
- 0.27 Acres
- Year built:
- 2024
- Baths:
- 3.00
- MLS#:
- WIREX_CWBR22404310
ADDITIONAL INFORMATION
Imagine living in a home that offers all main floor living and the perfect mix of comfort, style, and convenience. Welcome to the Toffee G2, a beautiful new construction by Denyon Homes. With three bedrooms and three bathrooms spread over a spacious 1,753 square feet, this charming home has everything you need, AND all on the main level! At the heart of the home is an open concept living area with beautiful vaulted ceilings. The main level laundry/mudroom right of the garage ensures you skip the hassle of navigating stairs with those pesky hampers. The kitchen is a delight for those to cook (and eat!), custom built soft closing cabinets and drawers, large kitchen island, and built in stainless steel dishwasher and microwave. With two bedrooms on the main level no one has to go far to get to their place of retreat. The owner's suite includes a sizable walk-in closet and a private bath that promises your own little sanctuary.,But there's more! The lower level of this thoughtfully designed home includes a large finished family room, third bedroom and third bathroom, still leaving one room studded out for a future finished fourth bedroom. This brand new home also includes a one year builders warranty to keep you covered for months to come. So why wait? Make this house your home! Photos are of a similar model.
$485,000
2341 MAGNOLIA DRIVE Plover, WI 54467
- Type:
- Single Family
- Sq.Ft.:
- 3,547
- Status:
- Active
- Beds:
- 5
- Lot size:
- 0.46 Acres
- Year built:
- 1994
- Baths:
- 4.00
- MLS#:
- WIREX_CWBR22404301
- Subdivision:
- SHADOW HAVEN
ADDITIONAL INFORMATION
Beautifull 5-bedroom 3.5-bathroom two story home with a 3-car garage on a spacious lot in Shadow Haven Subdivision. Over 3500 finished living space. Main level features newer custom-made Amish kitchen cabinets and dinette hutch. The spacious kitchen has a generous dinette area leading to the open family room with gas fireplace. Large four-season room with vaulted ceiling, French doors and patio door leading to the deck and pool area. In addition, the main level has a formal dining room and living room (currently used as an office), half bathroom updated laundry room with custom cabinets, front foyer with open staircase. The upper level has a generous main bedroom with trayed ceiling, walk-in closet, updated bathroom with shower, whirlpool tub, and double vanity. The upper level has an additional 2 bedrooms and a second full bathroom. The lower level is also finished with a large family, 2 bedrooms with egress windows and a third full bathroom. New furnace and air conditioner in 2017. Range/oven, refrigerator, dishwasher, microwave, washer and dryer all included.,The private yard is nicely landscaped and great for entertaining with the pool, deck and brick patio. Underground sprinklers on your own well. Seamless gutters. Just a great family home on low traffic Magnolia Drive that has the center boulevard. Turnkey condition waiting for the new owners. Open house Saturday September 14th 9:30 to 11:00
- Type:
- Condo
- Sq.Ft.:
- 1,532
- Status:
- Active
- Beds:
- 3
- Year built:
- 2000
- Baths:
- 3.00
- MLS#:
- WIREX_CWBR22404292
ADDITIONAL INFORMATION
Just like new condo in Plover?s White Oak Condominium Association. This 3 bedroom and 2.5 bathroom condo has fresh paint throughout as well as brand new flooring on the main level and stairwells. Open concept living room features a gas fireplace with large windows letting in lots of natural light and patio door access to the quaint outside deck . The kitchen features all the appliances with a half bathroom just off the dinette area. New lighting showcases the living space as well. The upper level features the primary bedroom, a second bedroom and large bathroom with plenty of closet space. Lower level of the condo also features a third bedroom, a second full bathroom with shower stall and the lower level utility area that includes the washer and dryer. Nice storage area and an attached spacious two car garage as well as central air are included. This condo is super maintained and move in ready!
- Type:
- Single Family
- Sq.Ft.:
- 2,037
- Status:
- Active
- Beds:
- 3
- Lot size:
- 0.29 Acres
- Year built:
- 2024
- Baths:
- 2.00
- MLS#:
- WIREX_CWBR22404154
ADDITIONAL INFORMATION
Discover the definition of dream living in the Lily G1 floor plan, masterfully designed by Denyon Homes. This stunning 3-bedroom, 2-bathroom, ranch-style house spanning 2,037 finished square feet is ready to meet your every need and desire. Savor the simplicity of the open concept floor plan that seamlessly integrates living spaces. Food preparation becomes a pleasure in the gourmet kitchen, complete with a sizable island, custom soft closing cabinets and drawers, a handy step-in pantry and built-in stainless steel appliances such as a microwave and dishwasher. Retreat to the sanctuary of the main level private owner's bedroom equipped with a spacious walk-in closet and private bath. Accompanying the owner's suite, you'll find two additional bedrooms, a main bathroom, and a convenient laundry/mud room with lockers. The expandable lower level unlocks further potential with a completed family room and plumbing ready for a third full bathroom. This space is also framed and ready to be transformed into a fourth bedroom or your dream office.,To complete the picture, the home comes with seamless gutters and a smooth blacktop driveway. With a perfect blend of style, practicality, and luxury, this property is more than just a house?it's a home. Photos are of a similar model.
- Type:
- Single Family
- Sq.Ft.:
- 2,252
- Status:
- Active
- Beds:
- 3
- Lot size:
- 0.29 Acres
- Year built:
- 2024
- Baths:
- 2.00
- MLS#:
- WIREX_CWBR22404153
ADDITIONAL INFORMATION
Looking for your perfect home? Let us introduce you to the Azalea D3 by Denyon Homes! This relaxed, ranch-style home combines casual comfort and luxury. Enjoy the spacious, airy feel of its 3-bedroom, 2-bath layout, spread generously over 2,252 finished sq. ft. Our open-concept design is accentuated by vaulted ceilings, making the living area a perfect spot for that casual get-together with friends or just relaxing on a lazy Sunday. Feeling chilly? Snuggle up next to your cozy gas fireplace. Feeling like a chef? Our kitchen is a dream, equipped with custom soft closing cabinets and drawers and a large island topped with stunning quartz. The kitchen includes built-in energy star stainless steel dishwasher and microwave. And just wait until you see the walk-in butler?s pantry? roomy, with a sink, and storage space galore! The main level also boasts a handy mud/laundry room with lockers right by the garage entrance, as well as an owner?s suite that offers you a spacious private bathroom and walk-in closet. There are also two additional comfy bedrooms and a main bath.,Need more space? The lower level can be easily expanded! It offers a finished family room and is prepped for an extra bedroom and bathroom. Worried about exterior maintenance? Relax, we've got you covered with seamless gutters and a blacktop driveway. Did we mention it also comes with a three-car garage? So, don't just dream about the perfect home, come and live it in the Azalea D3 by Denyon Homes! Photos are of a similar model.
- Type:
- Single Family
- Sq.Ft.:
- 2,192
- Status:
- Active
- Beds:
- 3
- Lot size:
- 0.29 Acres
- Year built:
- 2024
- Baths:
- 2.00
- MLS#:
- WIREX_CWBR22404151
ADDITIONAL INFORMATION
Step into your dream home with the Orchid G2 floor plan, a remarkable creation by Denyon Homes. Soak in the charm of this elevated 3-bedroom, 2-bathroom, 2,192 finished sq. ft. masterpiece, including an instantly eye-catching stone-faced, column porch. Experience versatility at its best with an open-concept living room that effortlessly flows into the dining area and the stunning kitchen. For the culinary enthusiast, the kitchen houses custom soft closing cabinets and drawers, an oversized center island, and a convenient step-in pantry, creating a space that seamlessly blends functionality and style. Indulge in luxury with the main level owner's suite, featuring a spacious private bath, a step-in shower, and a generously sized walk-in closet. Catering to your practical needs, there's a strategically placed mud/laundry room with lockers near the garage entrance. Two additional bedrooms and a main full bathroom round off this level. The bonus? A finished lower level family room ripe for expansion, and prepped to accommodate a future bathroom, bedroom, or office.,To add the cherry on top, the Orchid G2 comes with seamless gutters and a blacktop driveway. Embrace a unique residential experience with Denyon Homes- where we turn the dream of a perfect home into a captivating reality. Photos are of a similar model.
- Type:
- Single Family
- Sq.Ft.:
- 2,462
- Status:
- Active
- Beds:
- 4
- Lot size:
- 0.57 Acres
- Year built:
- 1987
- Baths:
- 3.00
- MLS#:
- WIREX_CWBR22404149
ADDITIONAL INFORMATION
Welcome to this beautifully updated 4-bedroom, 2.5-bath home that perfectly blends modern elegance with everyday functionality. Situated on a spacious 0.579 lot, this home boasts a 4-car garage, offering ample space for vehicles, storage, or even a workshop. Inside, you'll find stunning hardwood floors that flow throughout the main living areas, providing warmth and charm. The kitchen is a true chef's dream, recently remodeled with sleek granite countertops, upgraded cabinetry, and modern appliances that make meal prep a breeze. The main level features a welcoming living room, a formal dining room for gatherings, and a large bonus family room that's perfect for relaxation or entertainment. Upstairs, the primary bedroom offers a private retreat with a walk-in closet and a beautifully updated ensuite bathroom. In addition to the primary suite, there are three generously sized bedrooms that share a fully remodeled bathroom. Whether you're entertaining guests or enjoying a quiet night in, this home is designed to meet all your needs.
- Type:
- Single Family
- Sq.Ft.:
- 2,192
- Status:
- Active
- Beds:
- 3
- Lot size:
- 0.34 Acres
- Year built:
- 2024
- Baths:
- 2.00
- MLS#:
- WIREX_CWBR22404143
ADDITIONAL INFORMATION
Welcome to the beautiful Orchid G2 floor plan, a masterpiece crafted by Denyon HOmes! This elevated 3-bed, 2-bath, 2,192 finished sq.ft. home proveds a captivating stone-faced, column porch which instantly pulls you into its charm! Inside, the open-concept living room serves as a versatile space, perfectly merging with the dining area and beautiful kitchen. The kitchen, a chef's dream, is equipped with customm soft closing cabinets and drawers, an oversized center island feature, and a convenient step-in pantry. Adding to the overall apppeal is the main level owner's suite-a unique blend of luxury and comfort. The suite includes a spacioius private bath, a step-in shower, and a generously sized walk-in closet. For your practical needs, we have a strategically placed mud/laundry room near the garage entrance. Two additional cozy bedrooms and a main full bathroom complete this level. As an added bonus, your expansion opportunities are endless witha finished lower level family room, plumbed and framed, ready to accommodate a future bathroom and a bedroom or office.,To top it all off, this model comes complete with seamless gutters and a blacktop driveway. Step into a space that's truly yours with the Orchid G2 floor plan by Denyon Homes. Transform your dream of a perfect home into reality. Photos are of a similar model.
$1,240,000
1740 PARK AVENUE Plover, WI 54467
- Type:
- General Commercial
- Sq.Ft.:
- 6,042
- Status:
- Active
- Beds:
- n/a
- Year built:
- 2006
- Baths:
- MLS#:
- WIREX_CWBR22404116
ADDITIONAL INFORMATION
Details - 1740 Park Avenue Welcome to 1740 Park Ave, a versatile commercial property located in the thriving area of Plover, WI. This property offers exceptional visibility and easy access from I-39, making it an ideal location for a wide range of commercial uses. This building (5,094 SF main level & 948 SF mezzanine) offers 3-phase power, three overhead doors (1) 12?x12? (2) 10?x10?, plenty of parking and boasts an incredible entrance with a grand high-ceilinged foyer that creates a striking first impression. The building features high ceilings, large windows that allow for abundant natural light, and a solid brick exterior that exudes durability and professionalism. This building would be ideal for retail, restaurant, office, medical, auto sales, and many other uses.,Details - 0.75 Acres Many development opportunities exist on this 0.75 acre lot available in the heart of one of Plover?s busiest retail districts. The site would be ideal for quick-service restaurant, retail, medical or many other uses. There isn?t much land available within this retail district so don?t miss out on the opportunity to acquire this highly desirable site. This lot will be subdivided and available for sale after the building and 1 acre has sold. Directions: I-39, Plover Rd Exit, Left on Vilage Park Dr, Turn left onto Park Ave, Destination on right.
- Type:
- Single Family
- Sq.Ft.:
- 2,252
- Status:
- Active
- Beds:
- 3
- Lot size:
- 0.3 Acres
- Year built:
- 2024
- Baths:
- 2.00
- MLS#:
- WIREX_CWBR22404103
ADDITIONAL INFORMATION
Welcome home to the Azalea D3 floor plan with a double gable, part of the Executive Series by Denyon Homes. This 3 bed, 2 bath ranch home with 2,252 sq ft offers an open concept living area with vaulted ceilings, a gas fireplace, and custom cabinetry. The kitchen includes a large center island with a quartz countertop, built-in energy star dishwasher and microwave, and a spacious walk-in butler?s pantry with sink and storage. The main level also comes with a convenient mud/laundry room near the garage entrance, an owner?s suite offers with a large private bathroom and a walk-in closet. Finishing the main level are two additional bathrooms and a main bath. The lower level is expandable with a finished family room and is framed and plumbed for a fourth bedroom and third bathroom. This model comes complete with seamless gutters and a blacktop driveway.,This Information Is Compiled From Miscellaneous Sources And Is Believed Accurate But Not Warranted. Neither The Listing Broker Nor Its Agents, Subagents Or Property Owner Are Responsible For The Accuracy Of The Information. Buyers Are Advised To Verify All Information.
- Type:
- Single Family
- Sq.Ft.:
- 1,213
- Status:
- Active
- Beds:
- 2
- Lot size:
- 0.18 Acres
- Year built:
- 2024
- Baths:
- 2.00
- MLS#:
- WIREX_CWBR22404099
ADDITIONAL INFORMATION
Embrace the thrill of new homeownership with the exciting Aenon Twin Home, one of the revolutionary Zero Lot Line floorpans from Denyon Homes! Nestled in the heart of the sought-after Plover neighborhood - Harvest Acres, these homes offer an affordable gateway to a vibrant lifestyle in a booming community. Featuring 2 spacious bedrooms, 2 modern bathrooms, and a generous 1,213 sq. ft. of living space, these twin homes are designed with your comfort and convenience in mind. Step into an open concept model, fully equipped with a comprehensive suite of kitchen appliances, main level laundry, and a master suite that boasts of a private bath and walk-in closet. A secondary bedroom and main bathroom complete the upper level. Get ready to unleash your creative side with an expandable lower level, framed and ready for a future family room or a third bedroom. It's even plumbed in anticipation of a third bathroom! But the features don't stop there! Each home is finished with a private side yard, lush lawn and landscaping, gutters, and a blacktop driveway - all at your disposal.,Experience the best of homeownership with less maintenance and no association fees. Your dream home in Harvest Acres is waiting. Welcome home!
- Type:
- Single Family
- Sq.Ft.:
- 1,325
- Status:
- Active
- Beds:
- 3
- Lot size:
- 0.18 Acres
- Year built:
- 2023
- Baths:
- 2.00
- MLS#:
- WIREX_CWBR22404098
- Subdivision:
- HARVEST ACRES
ADDITIONAL INFORMATION
Get ready to fall in love with 815 Green Pastures Trail in the Plover Harvest Acres Subdivision! Feast your eyes on this jaw-dropping Denyon Homes Flint twin home that perfectly blends affordability with style. Say goodbye to worries and hello to the revolutionary Zero Lot Line series, designed to make home ownership a total breeze! Step into this incredible 3-bedroom, 2-bathroom sanctuary spanning a generous 1325 sq. ft. Brace yourself for the open concept layout that seamlessly connects the kitchen, dining area, and living room, it's like a dream come true! And guess what? All kitchen appliances are included, meaning cooking will feel like a walk in the park. Trust us, the added convenience of main level laundry will make your life so much easier. Time to relax and unwind in the owner's bedroom, it's the perfect oasis after a long day. Need space for guests or a home office? No worries. The secondary bedroom has got you covered, ensuring flexibility to match your precise needs. And the shared bathroom?,It's practical and stylish, ready to handle both quick showers and indulgent baths. Now, what makes this really the perfect space for you is a lower level family room and third bedroom, No more awkward surprises when in-laws come to visit, they have their own space on the lower level! Stepping outside, you'll be greeted by your very own private side yard. Picture yourself on the concrete patio, It's an absolute paradise for Sunday barbecues, romantic stargazing nights, and enjoying a delightful cup of coffee on crisp mornings. With gutters and a blacktop driveway, the exterior is just as reliable as your dream home deserves. But wait, there's more! At 815 Green Pastures Trail, you can relish the perks of homeownership without the burden of excessive maintenance. And here's the best part, no more association fees! You'll have more money in your pocket, ready to create unforgettable memories and build the future of your dreams. So why wait any longer? This gem is calling your name, ready to make your dreams a reality. Pick up that phone and call today to schedule a personal tour of this stunning brand new twin home. Your ideal home is just a phone call away.
- Type:
- Single Family
- Sq.Ft.:
- 2,056
- Status:
- Active
- Beds:
- 3
- Lot size:
- 0.57 Acres
- Year built:
- 1988
- Baths:
- 2.00
- MLS#:
- WIREX_CWBR22404097
- Subdivision:
- FOREST PINE ESTATES
ADDITIONAL INFORMATION
Welcome to the Forest Pine Estates. This sought after Village of Plover location is one of the best for convenience, local parks and walking paths, schools, and proximity to everyday amenities. The mature 0.57-acre lot offers an abundance of privacy, a three-season room, a fenced in yard, a hot tub patio, and a secluded south facing deck off of the living room. This unique quad-level style creates an open feeling with complimentary vaulted ceilings and second floor transom windows. The main floor features a large living room and eat-in kitchen with hardwood floors and large welcoming windows. The upper floor has two bedrooms with generously sized closets and a full bathroom. The lower-level features bedroom three, an office or fourth non-conforming bedroom, and a second full bathroom. The lowest level is partially finished for a family room, additional storage, and also a laundry area. Schedule your visit today and fall in love with the Forest Pine Estates.
- Type:
- Single Family
- Sq.Ft.:
- 1,935
- Status:
- Active
- Beds:
- 3
- Lot size:
- 0.25 Acres
- Year built:
- 2024
- Baths:
- 3.00
- MLS#:
- WIREX_CWBR22404095
- Subdivision:
- HARVEST ACRES
ADDITIONAL INFORMATION
Welcome to your Dream Home! Discover the newly built, 3 bedroom, 2.5 bathroom Java G1 floor plan by Denyon Homes, located in the sought-after Harvest Acres neighborhood in Plover. This two-story abode showcases contemporary exterior hues complemented by chic board and batten accents, creating an inviting exterior. Step inside to an organized entryway complete with storage lockers and a closet, setting the tone for a neatly arranged home. The main floor dazzles with an open concept design that?s ideal for hosting gatherings. It features luxury vinyl plank flooring and elegant custom cabinetry with soft-close doors and drawers. The spacious center island in the kitchen serves as the perfect spot for meal prep and casual dining. A cozy carpeted living area, centered around a 36" gas fireplace offers a snug retreat to enjoy your morning coffee. Completing the main level is a convenient laundry room coupled with a powder room. Upstairs, the bedrooms offer privacy and tranquility.,The master suite serves as a serene sanctuary with its own bathroom and expansive walk-in closet, boasting a modern step-in shower. The bathrooms are adorned with sophisticated tile flooring. The lower level adds to the home?s appeal with a finished family room, prepped for easy expansion to include a potential fourth bedroom and third bathroom, thanks to its pre-framed and plumbed setup. Enhancements such as seamless gutters and a blacktop driveway only add to the home's functionality. Located within the Stevens Point School District, this property is a gem for those desiring a harmonious blend of comfort, elegance, and practicality, and it's conveniently positioned near essential amenities including hospitals, schools, shopping, and dining venues. Don't miss the chance to inhabit the vibrant Harvest Acres community?book a viewing or drop by our Model Open Houses to see more. With Denyon Homes, you?re also covered by a one-year Builder's Warranty from closing day forward for added assurance. Please note, while exterior photos represent this specific home, interior shots are from a similar model, hinting at the potential finishes and dimensions. Before purchasing, buyers are encouraged to verify all details, as prices and specifications may change per Denyon Homes' discretion. Remember, for site visits, whether pre or post-offer, you?ll need to be accompanied by a licensed real estate agent or a Denyon Homes representative.
- Type:
- Single Family
- Sq.Ft.:
- 2,252
- Status:
- Active
- Beds:
- 3
- Lot size:
- 0.32 Acres
- Year built:
- 2024
- Baths:
- 3.00
- MLS#:
- WIREX_CWBR22404093
ADDITIONAL INFORMATION
Welcome to Azalea D3, an impeccable representation of Denyon Homes' promise of luxury and affordability. Nestled in the inviting Harvest Acres Neighborhood, this dream home awaits you with open arms. Azalea D3 is distinguished by its Executive Series Quality, evident in the stunning double gable facade that sets it apart. Unravel the luxury of space within this 3 bed, 2 bath ranch home, boasting an impressive 2,252 sq ft of thoughtfully designed living space. The open concept layout features vaulted ceilings, a cozy gas fireplace, and custom cabinetry that enhances the expansive living area. The gourmet kitchen, equipped with a large center island bearing a quartz countertop, built-in Energy Star dishwasher, microwave, and a spacious walk-in pantry is sure to enthrall the culinary enthusiasts.,Convenience is a promise well-kept, with a mud/laundry room handily positioned near the garage entrance. The Owner's Suite is a declaration of luxury, offering solace through a large private bathroom and walk-in closet. The main level is further adorned with two additional bedrooms and a main bath. The lower level of Azalea D3 unfolds a finished family room, framed and plumbed for a potential fourth bedroom and third bathroom. This ready-to-move-in home, complete with seamless gutters and a blacktop driveway, ensures a low-maintenance living experience. The Harvest Acres community is strategically located with easy access to highways for an effortless daily commute. It also offers close proximity to parks for family outings and recreational activities, promising a balanced lifestyle. Make the Azalea D3 your forever home in this vibrant community, where luxury, convenience, and thoughtful design unite into a perfect blend. We invite you to experience the Azalea D3 floor plan firsthand. Contact us to schedule a visit and discover the potential of this exquisite home today.
$372,900
4527 HANOVER STREET Plover, WI 54467
- Type:
- Single Family
- Sq.Ft.:
- 1,692
- Status:
- Active
- Beds:
- 3
- Lot size:
- 0.26 Acres
- Year built:
- 2024
- Baths:
- 2.00
- MLS#:
- WIREX_CWBR22404089
ADDITIONAL INFORMATION
Step into the Dahlia G2 plan, part of the distinguished Family Series by Denyon Homes where luxury meets comfort. Boasting a sprawling 1,692 sq. ft., this home is a blend of style and practicality, perfect for families of all sizes. The heart of this home, the kitchen is outfitted with custom cabinetry, a central island for easy meal prep, and built-in appliances including a dishwasher and microwave. The main level is not without its comforts, featuring an inviting owner's suite with an en-suite bathroom and walk-in closet. Two additional bedrooms, a second full bathroom, and a convenient laundry/mudroom round out the main level. The expandable lower level has endless potential, with a finished family room and the option to add a 4th bedroom, office and an extra bathroom. To top it all off, the homes comes with seamless gutters and a freshly blacktopped driveway, adding to its curb appeal.
- Type:
- Single Family
- Sq.Ft.:
- 1,884
- Status:
- Active
- Beds:
- 3
- Lot size:
- 0.46 Acres
- Year built:
- 1975
- Baths:
- 2.00
- MLS#:
- WIREX_CWBR22404026
ADDITIONAL INFORMATION
Delayed Showings until 8/31. Welcome to this inviting 3-bedroom, 2-bath home in Plover, WI, offering 1,500 square feet of comfortable living space on the main level. This beautifully maintained residence features a spacious layout with a cozy living area, galley style kitchen, and an additional inviting family room off the deck. The master bedroom includes a private en suite bathroom for your convenience and privacy. Two additional bedrooms offer versatility for family, guests, or a home office. All bedrooms boast sizable closets with additional storage spaces throughout the home. The partially finished basement leaves room for your imagination to soar while also bringing a bit of inspiration through the finished living area and additional bonus area. Relax in front of a cozy fire or throw a game of darts - the possibilities are endless.,Step outside to discover your own private retreat. The property boasts an oversized brick patio, ideal for hosting gatherings or relaxing outdoors. A newer deck extends your living space, providing an excellent spot for enjoying sunny days or evenings under the stars. The expansive yard features established fruit trees and vibrant gardens, adding a touch of nature?s beauty to your outdoor experience. No showings until after the open house. Open House Friday 8/30 3p-5p
- Type:
- Single Family
- Sq.Ft.:
- 3,122
- Status:
- Active
- Beds:
- 3
- Lot size:
- 1.16 Acres
- Year built:
- 1990
- Baths:
- 3.00
- MLS#:
- WIREX_CWBR22404000
ADDITIONAL INFORMATION
Absolutely STUNNING 2-STORY home with a 26x40 OUT BUILDING. Incredibly private, 1.16 acre wooded with an outstanding backyard oasis. Experience the grandeur of soaring ceilings, open staircase, impeccable hardwood floors, crown molding, cast limestone fireplace surround, Designer kitchen by Welling, French doors, elegant lighting, architectural windows, enchanting outdoor living room with Belgard stone fireplace, wood storage & seat walls. Relax on the covered patio or any one of many hardscape surfaces as you soak in the backyard serenity surrounded by lush greens and vibrant flowers. Winding paths and numerous patios of varying shapes and sizes create a park-like feel. Harmonious blend of tumbled stone, brick and stamped concrete. Exemplary craftsmanship and numerous automated features including power blinds, power skylights with rain sensor, heated bath floors, remote lighting and power dust bin make everyday tasks ultra convenient. Welling kitchen remodel in 2012. Maple cabinetry with built-in organizers that include pullouts, corner drawers, knife block, mixer lift and more!,Gorgeous Cambria quartz counters, tiled backsplash, large center island with seating, wet bar with beverage cooler. Butler pantry with prep counter houses small appliances. Spacious living room with wood burning fireplace with limestone surround, wood mantel and electric flameless stone candle feature above for ambience. Main level also includes an executive office with French door entry. Large laundry, elegant powder room. Upper level displays beautiful architecture and large windows that flood the home with natural light. Expansive primary ensuite, two additional bedrooms, second full bath and abundant closets. Lower level is partially finished with a family room, home gym, craft room, storage space, plumbing for a third full bath and second stairs that leads directly to the garage. The home is wired for a backup generator, ensuring seamless power during outages. Enjoy sunset views from privacy of your covered patio. Visit with friends in the elegant outdoor living room while you gather around the fireplace and enjoy the night sky. Lush landscape, surrounded by mature trees is beautifully landscaped with programmable sprinklers. The 2.5 stall attached garage is insulated and heated with stairs to lower level. The property includes a 26x40 stick-built outbuilding with concrete floors and electricity, providing ample space for outdoor gear, ATVs, tractors, and implements. Located just near to trails for outdoor enthusiasts. Numerous exterior updates in 2016 include: Roof shingles, vinyl windows, LP smart trim and vinyl siding, gutter guards, extensive use of stamped concrete and stone. Seller is including a UHP 1-year Ultimate Home Protection plan from UHP an $825 value! The following items are excluded: Wall mirrors in gym, jewelry cabinet in primary bath, generator. Don't miss your chance to experience the outstanding quality and finishes of this remarkable property - call for your private showing today!
| Information is supplied by seller and other third parties and has not been verified. This IDX information is provided exclusively for consumers personal, non-commercial use and may not be used for any purpose other than to identify perspective properties consumers may be interested in purchasing. Copyright 2024 - Wisconsin Real Estate Exchange. All Rights Reserved Information is deemed reliable but is not guaranteed |
