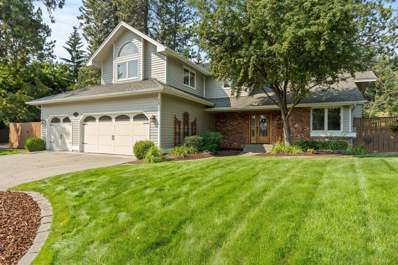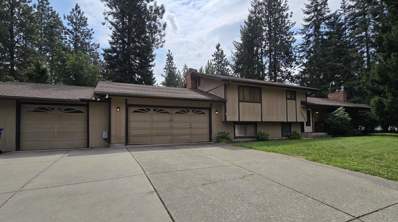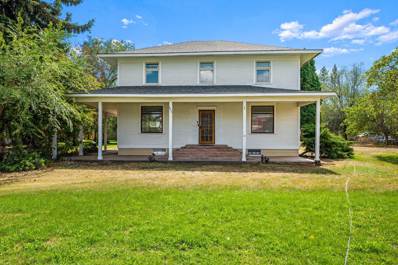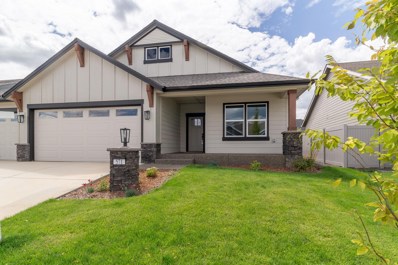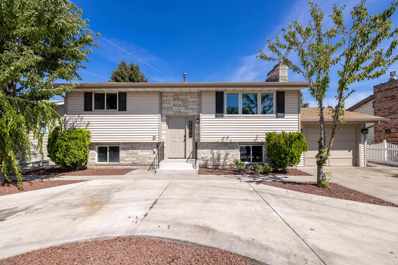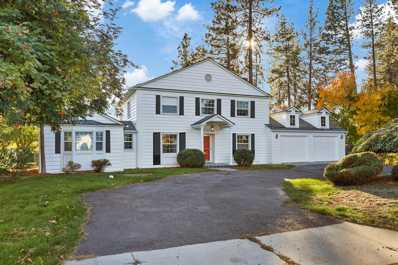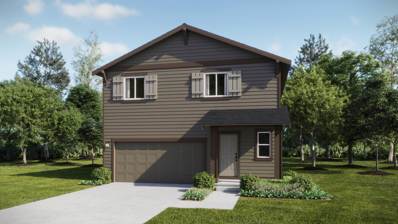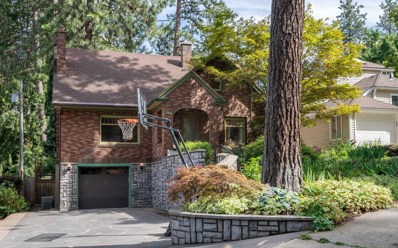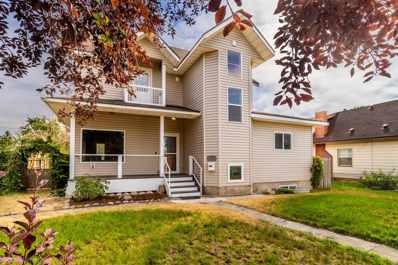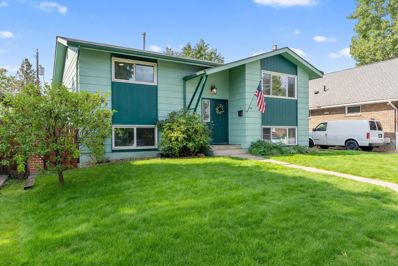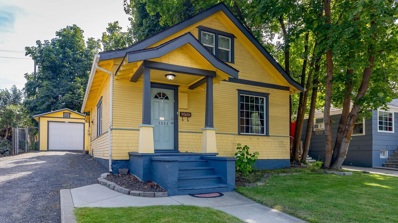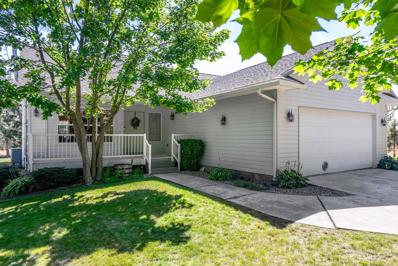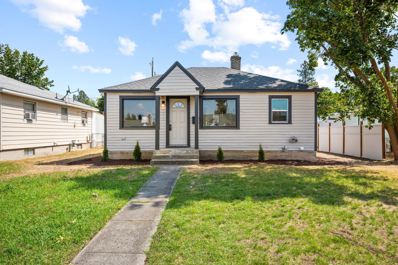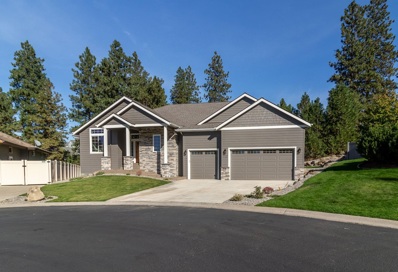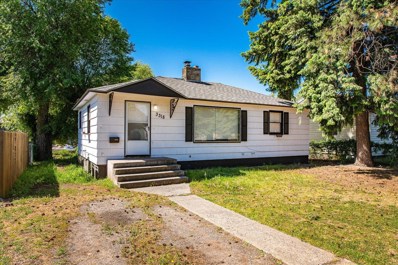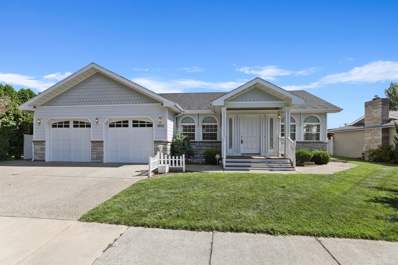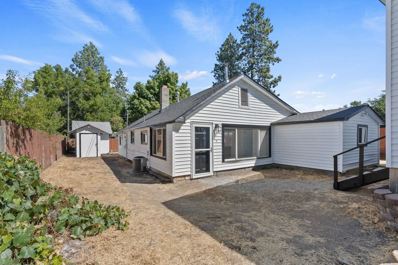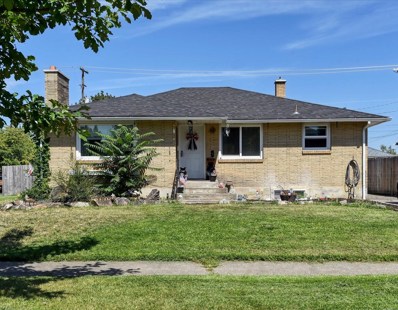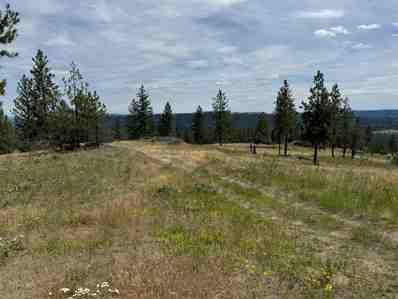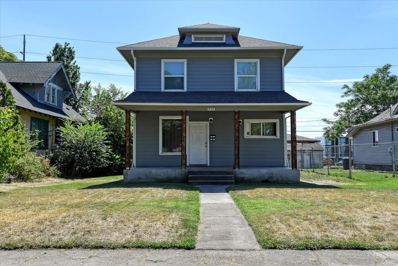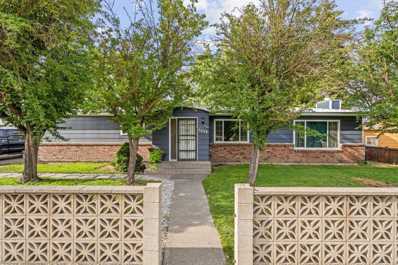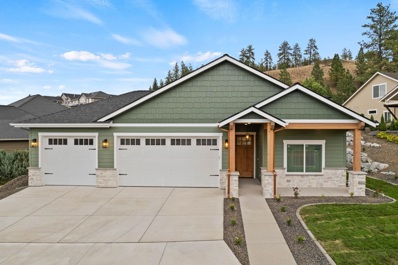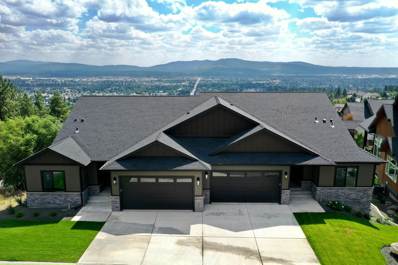Spokane WA Homes for Rent
$829,900
5120 S Hogan Ln Spokane, WA 99223
- Type:
- Single Family
- Sq.Ft.:
- 3,660
- Status:
- Active
- Beds:
- 5
- Lot size:
- 0.29 Acres
- Year built:
- 1986
- Baths:
- 4.00
- MLS#:
- 202421895
ADDITIONAL INFORMATION
Freshly updated painting, carpeting and lighting! Located within a few blocks of Manito Country Club! This spacious layout offers five bedrooms, four bathrooms and two distinct living areas. Main floor highlights include the stunning entryway, living room with vaulted ceilings and many windows that provide an abundance of natural light. The kitchen boasts double ovens, custom cabinetry, a copper farmhouse sink, beverage fridge, granite countertops, built-in pantry, and an island for gatherings. The dining room features a cozy stone fireplace and French doors leading to the patio. The show stopper primary suite has a relaxing sitting area, walk-in closet and a luxurious bathroom with walk-in shower. Basement is finished with a bedroom, bathroom, rec room, craft room and storage. Outside, enjoy the captivating waterfall and pond, pergola with hot tub, patio, and landscaped yard. Cul de sac. Near schools, Luna restaurant, and High Drive Bluff Trails. Make it your own and enjoy the best of South Hill living!
- Type:
- Single Family
- Sq.Ft.:
- 2,854
- Status:
- Active
- Beds:
- 4
- Lot size:
- 0.29 Acres
- Year built:
- 1980
- Baths:
- 3.00
- MLS#:
- 202421871
ADDITIONAL INFORMATION
Desirable Whitworth area, Mead schools, spacious 4 level, 2 family rooms plus hobby room, plenty of room for more bedrooms!!, 1 year old gas furnace, gas and wood fireplaces plus gas stove in lowest level, kitchen eating space and separate dining area, standard attached double garage plus 3rd bay shop/garage. Secluded backyard. large gated RV parking plus off street parking.
$595,000
6406 E 4th Ave Spokane, WA 99212
- Type:
- Single Family
- Sq.Ft.:
- 3,236
- Status:
- Active
- Beds:
- 3
- Lot size:
- 1.05 Acres
- Year built:
- 1904
- Baths:
- 2.00
- MLS#:
- 202421863
ADDITIONAL INFORMATION
Welcome to an exceptional investment opportunity in Spokane Valley. This expansive 1.05-acre parcel, zoned for Multi-Family Residential (MFR), is perfectly positioned in a highly sought-after area, offering unparalleled potential for future development, including the option to build up to 22 units per acre.The property features a beautifully renovated 1904 home complete w/ new furnace & modern updates throughout. The home boasts a spacious kitchen & living area w/ 3 bedrm perfect for gatherings, & a charming masonry fireplace that adds warmth & character. Alongside the main residence, you'll find a spacious 30x40 shop with a powder bath & 1,200 sqft ADU. The shop offers flexibility, as it could easily be converted to add a single studio apartment while preserving half the shop space & the existing ADU, providing additional rental income or living options. This parcel offers the flexibility to divide the lot or pursue a larger-scale development by catering to a variety of investors. 2 storage shed with power
- Type:
- Single Family
- Sq.Ft.:
- 1,668
- Status:
- Active
- Beds:
- 2
- Lot size:
- 0.18 Acres
- Year built:
- 2022
- Baths:
- 2.00
- MLS#:
- 202421861
- Subdivision:
- Eagle Ridge
ADDITIONAL INFORMATION
Move-in ready! This incredible rancher is known as "Tieton" by Paras Homes in beloved Eagle Ridge. 2BD+office/2BA and 1,668 sq. ft. of grand living space. The plan features an open kitchen, dining, and great room with vaulted ceilings and big beautiful windows. The kitchen will include high quality custom cabinets, slab countertops, a gas range, a large island, and a walk-in pantry. The primary bedroom suite has a large vanity, two sinks, and a beautifully tiled walk-in mud-set shower. There is a large 3-car garage, covered back patio with a gas stub for the BBQ, and gorgeous exposed aggregate concrete on the front porch and back patio. Front yard AND backyard landscaping is included!
$384,977
6826 N Standard St Spokane, WA 99208
- Type:
- Single Family
- Sq.Ft.:
- 1,872
- Status:
- Active
- Beds:
- 4
- Year built:
- 1972
- Baths:
- 2.00
- MLS#:
- 202421856
ADDITIONAL INFORMATION
Updated Northside 4 Bedroom, 2 Bath home with almost 1,900 sq. ft. finished and attached garage. This stunning home features all-new flooring, paint, doors, trim, tile, and white shaker cabinets with quartz countertops and Stainless Steel Appliances. Bathrooms have new cabinets, tile, and updated fixtures throughout. Gas Forced Air with central A/C, updated Pella windows. The kitchen leads to a huge deck with a private fenced backyard. Circular Driveway and the home's location is close to most major stores and businesses. INCENTIVE: IF BUYER USES PREFERRED LENDER GUARDIAN MORTGAGE, THE LENDER WILL CREDIT 1% TOWARDS CLOSING COSTS OR RATE BUY DOWN!!l
$1,075,000
502 E High Dr Spokane, WA 99203
- Type:
- Single Family
- Sq.Ft.:
- 4,254
- Status:
- Active
- Beds:
- 5
- Lot size:
- 0.93 Acres
- Year built:
- 1941
- Baths:
- 4.00
- MLS#:
- 202421844
ADDITIONAL INFORMATION
"Why This Home Stands Out" : With a comprehensive mix of interior and exterior practicality, this home offers the best of modern living. The updates not only improve the home's functionality but also ensures that you can enjoy a comfortable, stylish, and worry-free lifestyle. This is a turn-key home ready for you to move in and enjoy! Extensive modern updates... added main floor primary bedroom/bathroom, main floor laundry, new roof, chimney, exterior paint, rain gutters, new electrical panel box updating the electrical... the list goes on. See associated docs " Home Updates" for details. A Must See!
- Type:
- Single Family
- Sq.Ft.:
- 1,671
- Status:
- Active
- Beds:
- 4
- Lot size:
- 0.16 Acres
- Year built:
- 2024
- Baths:
- 3.00
- MLS#:
- 202421833
- Subdivision:
- Meadowlane Greens
ADDITIONAL INFORMATION
Introducing the Cabernet Plan in Lennar's new community - Meadowlane Greens! This beautiful community is located in the Latah Valley near Eagle Ridge and the Creek at Qualchan Golf Course, offering endless options for outdoor recreation. The home features a spacious open floorplan that serves as the heart of this two-story home, found on the first level and shared between the Great Room, kitchen and dining room. Sliding glass doors lead to a patio for seamless indoor-outdoor living and entertaining. All four bedrooms occupy the second level, including the luxe owner’s suite. The owner’s suite features a restful bedroom, en-suite bathroom with dual sinks and a walk-in closet. Photos are of model home and colors/selections may vary. Home is currently under construction and will be complete November 2024!
$695,000
1919 S Syringa Rd Spokane, WA 99203
- Type:
- Single Family
- Sq.Ft.:
- 2,575
- Status:
- Active
- Beds:
- 5
- Lot size:
- 0.12 Acres
- Year built:
- 1932
- Baths:
- 3.00
- MLS#:
- 202421825
- Subdivision:
- Rockwood
ADDITIONAL INFORMATION
5 Bedroom, 3 bath brick home in a prime location nestled in an urban forest on a Rockwood side-street with easy access to Hutton Elementary, Manito Park and South Hill’s Sacred Heart / Providence medical complex, shopping, restaurants, hiking, biking, sledding and more! Custom updated kitchen, bathrooms, plumbing, electric, Central AC and whole-house water filtration system. Eco-friendly remote-control electric fireplace. Deluxe finished laundry room with LG Washer / Dryer, abundant cabinet space, utility sink and fold-away ironing board. A 2-seat hot-tub provides relaxation under the stars. Convenient secondary fridge/freezer in basement. One-car garage with basement entry, garage door opener, new cabinets and snow-tire hooks, plus an extra-wide multi-car driveway. Large, clean basement storage room has heavy-duty shelving, bike hooks and extra closet, and is ready for your workbench, or build-out. Seller is licensed WA agent.
$426,000
2203 W York Ave Spokane, WA 99205
- Type:
- Single Family
- Sq.Ft.:
- 4,177
- Status:
- Active
- Beds:
- 5
- Lot size:
- 0.14 Acres
- Year built:
- 1923
- Baths:
- 2.00
- MLS#:
- 202421793
ADDITIONAL INFORMATION
Love vintage charm but prefer a newer built home? Discover the perfect fusion of classic character & modern comfort in this beautifully expanded two-story home. Built in the early 1900s & thoughtfully expanded & rebuilt in 2007, this home showcases a striking staircase tower, multiple covered porches, & a welcoming covered front entry. Inside, you’ll find 9+ ft ceilings, gleaming hardwood floors, and a spacious living room with a cozy wood stove that opens to a covered back deck. The large dining area with vintage-inspired lighting leads to a bright kitchen, complete with stainless steel appliances, granite countertops, maple cabinetry, & two walk-in pantries. Upstairs, relax in the grand primary suite with a private balcony, fireplace, & dual walk-in closets, plus three more bedrooms and a roomy bathroom. The basement adds 1,503 sq ft of potential living space, including an egress bedroom. Set on a corner lot with RV parking & a 2-car garage, this home is ready to welcome you!
$425,000
723 W Knox Ave Spokane, WA 99205
- Type:
- Single Family
- Sq.Ft.:
- 1,984
- Status:
- Active
- Beds:
- 4
- Lot size:
- 0.15 Acres
- Year built:
- 1971
- Baths:
- 2.00
- MLS#:
- 202421814
- Subdivision:
- Corbin Park Sw
ADDITIONAL INFORMATION
This split-level home features 4 bedrooms and 2 bathrooms, designed for comfort and functionality. The custom alder kitchen includes a matching built-in hutch and new appliances. Enjoy two living spaces, a large laundry room, a private backyard with a hot tub, and a sprinklered lawn. The property includes a 3-car garage (2-car plus carport with secure door), a storage area and workbench, plus alley access for additional parking. Recent updates feature a new water heater in 2022 and a roof and sewer line replacement in 2016. Very short drive to Gonzaga, Whitworth and quick walk to North Central High School, The Community School, Garfield Elementary & Spokane Public Montessori school. Home is in a very walkable neighborhood and is in close proximity to churches, restaurants and parks.
$368,500
1114 E 29th Ave Spokane, WA 99203
- Type:
- Single Family
- Sq.Ft.:
- 1,168
- Status:
- Active
- Beds:
- 3
- Lot size:
- 0.17 Acres
- Year built:
- 1912
- Baths:
- 2.00
- MLS#:
- 202421792
ADDITIONAL INFORMATION
All you need to do is move right in! You are going to fall in love with this 3 bedroom 2 bathroom home situated on Spokane’s south hill! Upon entering this home you are greeted with gorgeous original wood floors, and all of the natural light that floods in through the vinyl windows! The main floor of the home has a very spacious layout with a nice size living room, large dining room space, and a fabulous Kitchen. Recently updated, the kitchen has so much great counter space and tons of cabinet space as well as newer stainless steel appliances! This home has an amazing back yard space to enjoy with raised garden beds, and a great covered patio too! Perfect spot to enjoy your summer evenings! Be sure to set up a showing with your favorite Broker to see this lovely home in person!
$565,000
14909 W Tepee Rd Spokane, WA 99224
- Type:
- Single Family
- Sq.Ft.:
- 2,804
- Status:
- Active
- Beds:
- 4
- Lot size:
- 4.85 Acres
- Year built:
- 1997
- Baths:
- 3.00
- MLS#:
- 202421790
ADDITIONAL INFORMATION
Welcome to this charming rancher, set on 4.85 acres of secluded, picturesque land. As you approach, you'll be greeted by a spacious front porch, perfect for enjoying morning coffee or evening sunsets. Inside, the home is refreshed with new paint throughout, creating a bright & welcoming atmosphere. The vaulted ceilings and the charming bay window offer plenty of light in the living room,creating a relaxing space. The home features 4 beds, 3 full baths, an informal dining area, and a kitchen equipped with white appliances and an inviting eat bar along with a sizable main floor laundry room. The fully finished basement, complete with new carpet, offers versatile additional living space with large windows letting in plenty of daylight. There has been pride and care from the original owners in this home. Outside, you'll find two expansive decks in the backyard, ideal for relaxing or entertaining while surrounded by nature and views of Mt. Spokane. This tranquil retreat is just 20 minutes from downtown Spokane.
- Type:
- Single Family
- Sq.Ft.:
- 1,440
- Status:
- Active
- Beds:
- 3
- Lot size:
- 0.14 Acres
- Year built:
- 1947
- Baths:
- 2.00
- MLS#:
- 202421775
ADDITIONAL INFORMATION
Fully remodeled and conveniently located! This home is a dream location close to restaurants and plenty of shopping. PLUS, this home could easily convert to a mother-in-law setup or rental income on the lower level! (yes, it has an exterior entrance). When you step inside the natural light pours in through the oversized windows and open-concept living. With both a dining space and a nearby ear bar this home is easy to entertain in, or serve breakfast without being tucked away. The main level boasts a bedroom and full bathroom while the lower level keeps a private space for 2 more bedrooms and another bathroom! The lower-level bathroom connects to a primary en-suite allowing you plenty of options for which room you claim! Keep that lower level as space for you OR add in a kitchenette and rent it out! The possibilities are endless! Step outside to your oversized backyard allowing you plenty of parking (yes, RV parking too) and enough room to create a fun and functional yard for your need
$864,900
1715 S Lloyd Ln Spokane, WA 99212
- Type:
- Single Family
- Sq.Ft.:
- 2,866
- Status:
- Active
- Beds:
- 5
- Lot size:
- 0.22 Acres
- Year built:
- 2024
- Baths:
- 4.00
- MLS#:
- 202421762
- Subdivision:
- Valley View Estates
ADDITIONAL INFORMATION
Situated in the gated Valley View Estates on the South Hill, this meticulously crafted custom rancher with a spacious basement by Prestige Construction radiates perfection. Nestled on a cul-de-sac, expansive lot, and backing up to a green belt. Featuring 5 bedrooms, 3.5 bathrooms, 2,866 sq. ft., and a finished 3-car garage, this home is a masterpiece. A beautiful fireplace serves as the centerpiece in the open-concept living and dining area, accentuated by 15 ft vaulted ceilings and hardwood-look heated tile floors. The picture-perfect kitchen boasts GE Cafe appliances, a cook drawer, quartz counters, a gas range, pantry, and an expansive island. The primary suite is pure luxury, with an incredible walk-in shower, high-end features, heated tile floors, and a walk-in closet.The lower level impresses with 9 ft ceilings, a spacious layout, 2 bedrooms, 1 bathroom, and a pre-wired/plumbed kitchenette. Both front and backyard landscaping are included.
$320,000
3318 E Jackson Ave Spokane, WA 99217
- Type:
- Single Family
- Sq.Ft.:
- 1,902
- Status:
- Active
- Beds:
- 4
- Lot size:
- 0.16 Acres
- Year built:
- 1951
- Baths:
- 1.00
- MLS#:
- 202421754
ADDITIONAL INFORMATION
Discover a blend of modern updates and cozy charm with this 4-bedroom, 1-bathroom home. This home exudes warmth and character and offers 3 bedrooms on the main level. The bright and spacious living room is ideal for creating memories with family and friends, filled with natural light from the large front window. The kitchen, with its classic wood cabinetry and ample counter space, is ready for your culinary adventures. Downstairs, the master bedroom offers the potential to be split into two non-egress bedrooms, allowing for flexibility to suit your needs. Nestled in a convenient location, this home is close to the Centennial Trail, SCC, Minnehaha Park, and Esmeralda Golf Course, offering a variety of activities right at your doorstep. The large backyard provides ample space for gardening, play, or simply relaxing in the fresh air. This home is perfect for those seeking a comfortable, welcoming residence in a vibrant neighborhood. Come and see how this can be the perfect place to start your next chapter.
- Type:
- Manufactured Home
- Sq.Ft.:
- 676
- Status:
- Active
- Beds:
- 2
- Year built:
- 1971
- Baths:
- 1.00
- MLS#:
- 202421738
ADDITIONAL INFORMATION
Discover cozy living in this inviting 2 bed 1 bath home. Turn-key and boasting natural light, this home creates a warm and cheerful atmosphere awaiting its new owners. Step out onto the back deck to savor your outdoor space and look forward to beautiful flowers ready to flourish next year. Situated at the back of the park, this home benefits from low neighborhood traffic, combining comfort and practicality. Enjoy the convenience of a dedicated laundry room and an office/walk-in closet/craft room to utilize the 2nd non-conforming bedroom. This property includes off-street parking for up to 3 vehicles and two storage sheds offering additional space for your belongings. The monthly lot rent of $600 covers water/sewer/garbage. 7 Minutes to the Airport, 12 Minutes to Airway Heights, 13 Minutes to Downtown Spokane, 16 Minutes to Cheney. located in Gonzales Mobile Home Park. Pets are allowed and must be approved through management.
$575,000
6916 N Wiscomb St Spokane, WA 99208
- Type:
- Single Family
- Sq.Ft.:
- 3,392
- Status:
- Active
- Beds:
- 4
- Lot size:
- 0.19 Acres
- Year built:
- 2007
- Baths:
- 3.00
- MLS#:
- 202421731
ADDITIONAL INFORMATION
Northside Custom Rancher w/In-Ground Pool! Some of the Many Features of this 4Bd/3Ba Home Include: Great Room w/Soaring Tray Ceilings, Adjustable Lighting, Fireplace, Custom Wet Bar, Formal Dining Rm w/Built-in Hutch & a Chef’s Kitchen. Enjoy Stainless Steel Double Fridge/Freezers, Soft Close Cabinets, Granite Counters, Double Wall Oven & Gas Range. Spacious Private Master Suite has Tray Ceilings, Huge Walk-in Closet (w/Laundry Room access) & Beautiful En-Suite. Enjoy the New Central AC, 1st Floor Radiant Floor Heating, Tankless Gas Hot Water, Cat 5, 2nd Main Flr BD & Lg BA w/Double Sinks & ADA Walk-in Shower. The Lower Level has Outside Entrance (In-Law or Business ?), Fam Rm & 2 BD/1 BA. The Beautiful Backyard has In-Ground Pool wSolar Heat, Storage, Covered Patio (wired for TV) & plumbed for Gas BBQ. There is Smart Gas Meter, Solar Exterior Lighting, Auto Heated Gutters, Heated Roof Line, Automatic Water Shut off Sensor, Sprinkler System & 2 Car Garage w/Attic HVAC Room/Storage. Too Many Features to List!
$324,900
3723 E 19th Ave Spokane, WA 99223
- Type:
- Single Family
- Sq.Ft.:
- 1,192
- Status:
- Active
- Beds:
- 2
- Year built:
- 1946
- Baths:
- 1.00
- MLS#:
- 202421740
ADDITIONAL INFORMATION
Are you a SHOP lover who loves a darling completely updated house and wants to live on the South Hill - this one is for you! Huge Shop - Completely updated - New Roof - New Windows - AC - New Siding on the South Hill - Yes please! Sparkling new updated bathroom and kitchen and with an amazing shop. New floors and new paint everywhere. The Shop is the show stopper and then you go into the cutest new top to bottom house with an incredible location close to all things South. Tons of storage in shop and basement and extra storage shed. If you have alot of toys and tools you found the house.
$420,000
301 E Ermina Ave Spokane, WA 99207
- Type:
- Single Family
- Sq.Ft.:
- 2,624
- Status:
- Active
- Beds:
- 6
- Lot size:
- 0.2 Acres
- Year built:
- 1953
- Baths:
- 2.00
- MLS#:
- 202421730
ADDITIONAL INFORMATION
This solid and well-maintained brick rancher is a prime investment, located just 6 blocks north of Gonzaga University and 3 blocks west of Great Northern University. Featuring 6 bedrooms and 2 bathrooms, the home boasts an oversized kitchen with stainless steel appliances, beautiful hardwood flooring, and spacious common areas. Set on a corner lot, the property includes a large backyard with cherry and apple trees, a new roof, and a detached 2-car garage. Currently rented at $2,100 per month with potential for rent increases, this property is a fantastic opportunity. Act fast—schedule your viewing today before it’s sold!
$299,000
14928 N Cliff Ln Spokane, WA 99208
- Type:
- Land
- Sq.Ft.:
- n/a
- Status:
- Active
- Beds:
- n/a
- Lot size:
- 8.4 Acres
- Baths:
- MLS#:
- 202421735
ADDITIONAL INFORMATION
Spectacular views, great building site! Paved roads, high speed internet, natural gas, underground power, municipal water. Fantastic place to build your home. Gated community of Country Hills. Shares large trail system with River Bluff Ranch. River Bluff Water System operated by RB Water Association.
$349,000
918 E Baldwin Ave Spokane, WA 99207
- Type:
- Single Family
- Sq.Ft.:
- 2,060
- Status:
- Active
- Beds:
- 5
- Lot size:
- 0.15 Acres
- Year built:
- 1901
- Baths:
- 2.00
- MLS#:
- 202421710
ADDITIONAL INFORMATION
This Gonzaga-area investment property is a fantastic opportunity! Located in a prime location adjacent to the CC1 (Centers and Corridors) zoning, this 5-bedroom, 2-bathroom rental home offers significant potential for future development. According to a city planner, because the property "abuts" the CC1 zone, you have the possibility to build an additional dwelling on the parcel. The home is currently rented at $2,300 per month, with potential for rent increases. It features two electric meters, making it easy to convert back to a duplex if desired. Recent updates include a new roof, siding, and fresh paint, ensuring that the property is in excellent condition. Whether you're looking to capitalize on current rental income or explore development possibilities, this property offers flexibility and potential in a desirable location.
$340,000
3637 E Rich Ave Spokane, WA 99217
- Type:
- Single Family
- Sq.Ft.:
- 1,540
- Status:
- Active
- Beds:
- 2
- Lot size:
- 0.37 Acres
- Year built:
- 1964
- Baths:
- 1.00
- MLS#:
- 202421728
ADDITIONAL INFORMATION
Immerse yourself in the picturesque views of Esmeralda Golf Course from this inviting 1,540 sq ft rancher- style home. Nestled on a 0.37 acre lot directly across from the course, this home offers a peaceful and private retreat with a fully fenced yard. Tastefully renovated! This single-level layout includes a large living space, open kitchen with a pantry, breakfast bar, and dinning area, perfect for entertaining. The home features two comfortable bedrooms, a well-appointed bathroom, and a convenient laundry room. Enjoy the warmth of the fireplace, or unwind on one of the two patios. One covered and one open, ideal for outdoor living. Additionally, the property includes a 22 x 40 insulated shop building, a 2-car carport, an add-on storage shed, and ample space for RV Parking. Modern comforts include a Lennox gas furnace, central A/C, and a sprinkler system. Conveniently located, this home offers easy access to nearby amenities while maintaining tranquility.
- Type:
- Single Family
- Sq.Ft.:
- n/a
- Status:
- Active
- Beds:
- 3
- Lot size:
- 0.21 Acres
- Year built:
- 2024
- Baths:
- 2.00
- MLS#:
- 202421714
ADDITIONAL INFORMATION
2024 FALL FESTIVAL OF HOME Presented by JM Homes. Remarkable home that is truly a rare opportunity. A plethora of windows allows for an abundance of natural light that enhances the beautiful floor plan, soring ceilings and tons of upgrades. Beautiful kitchen with stainless appliances, Big Island, Butler pantry, Gas cooktop, LVP floors and direct access to the covered back patio. Elegant main floor master with walk-in closet, double sinks and walk-in shower. Extraordinary California closest system in the home in multiple locations. Only seconds away from Wandermere Golf course, Centennial trail, restaurants and only minutes from Kalispel Country Club. A large sized back patio (with custom electric privacy shades) great for relaxing or entertaining friends and family. Gas forced air heat and Central air condition. Also, solar panels to reduce your monthly utility bills. 55+ community.
$587,000
1407 S Maple St Spokane, WA 99203
- Type:
- Single Family
- Sq.Ft.:
- 3,105
- Status:
- Active
- Beds:
- 5
- Lot size:
- 0.16 Acres
- Year built:
- 1910
- Baths:
- 2.00
- MLS#:
- 202421720
ADDITIONAL INFORMATION
Beautifully updated South Hill Four Square home close to it all! Step into the grand entry with gorgeous exposed staircase to your left and original posts to your right opening into the bright massive living room through the formal dining space and into the stylishly remodeled 3/4 bath and chefs kitchen with custom cabinetry and downdraft stainless glass top range. Full remodel all the way around including decorative inlay vinyl windows, mini split CENTRAL AC set up, sleek recessed LED lighting, modern electrical, waterproof LVP flooring and more! Upstairs you will find 4 massive sun filled bedrooms with high ceilings, huge closets *BONUS Must See Jack & Jill*, original hardwood floors & trim running throughout to a stunning tiled full bath. Super cool basement space with storage, workbench, laundry and an additional bedroom. Chill out back on the private patio fully fenced yard + large 2 car garage! See this one ASAP!
- Type:
- Single Family
- Sq.Ft.:
- 2,852
- Status:
- Active
- Beds:
- 4
- Lot size:
- 0.11 Acres
- Year built:
- 2024
- Baths:
- 3.00
- MLS#:
- 202421702
- Subdivision:
- Rock Ridge Estates
ADDITIONAL INFORMATION
Luxury Living in the gated community of Rock Ridge Estates. This stunning view property was meticuloulsy built, with upgrades galore. It is sure to impress those with affluent taste. Chef's kitchen includes Quartz counter tops, tile from Italy and Spain, built-in drawer microwave, induction cooktop, oversized island adorned with modern pendant lighting, sleek and stylish range hood, cabinets galore-accented with LED under-cabinet lighting, and floating shelves add a special touch. Nearly floor to ceiling custom windows let in tons of natural light and open to a spectacular view of the Spokane Valley. Don't miss the upscale gas fireplace with fireglass adding extra shimmer on cool nights. Dreamweave carpet has lifetime warranty for stains/fade resistance, and LVP is the Diamond Walk Christina Collection. Bathrooms will rival the finest spa with gorgeous tiles, modern fixtures, and designer touches. Also note the water conditioner to fight hard water stains. Truly a home for those who want only the best.
Spokane Real Estate
The median home value in Spokane, WA is $643,750. This is higher than the county median home value of $385,700. The national median home value is $338,100. The average price of homes sold in Spokane, WA is $643,750. Approximately 53.59% of Spokane homes are owned, compared to 40.58% rented, while 5.83% are vacant. Spokane real estate listings include condos, townhomes, and single family homes for sale. Commercial properties are also available. If you see a property you’re interested in, contact a Spokane real estate agent to arrange a tour today!
Spokane, Washington has a population of 225,709. Spokane is less family-centric than the surrounding county with 27.98% of the households containing married families with children. The county average for households married with children is 30.49%.
The median household income in Spokane, Washington is $56,977. The median household income for the surrounding county is $64,079 compared to the national median of $69,021. The median age of people living in Spokane is 36.4 years.
Spokane Weather
The average high temperature in July is 83.5 degrees, with an average low temperature in January of 24 degrees. The average rainfall is approximately 17.2 inches per year, with 43.9 inches of snow per year.
