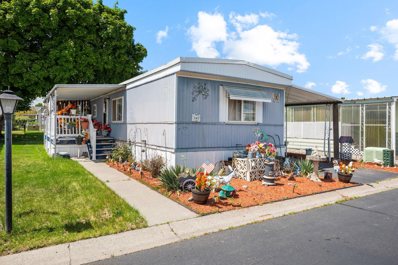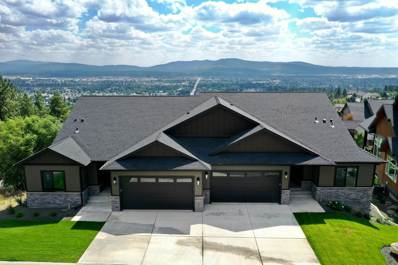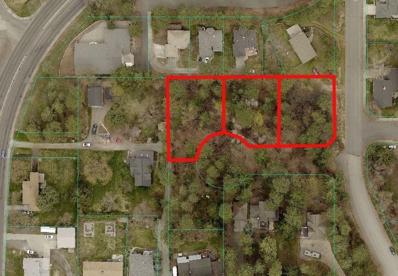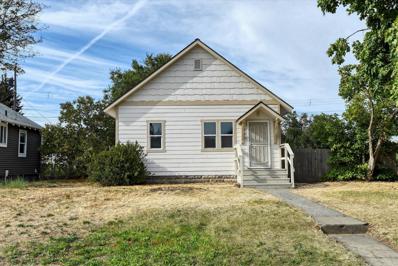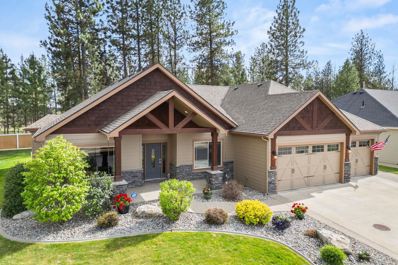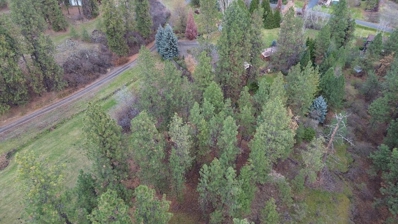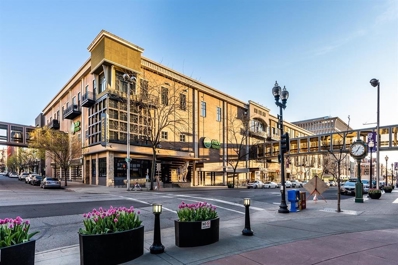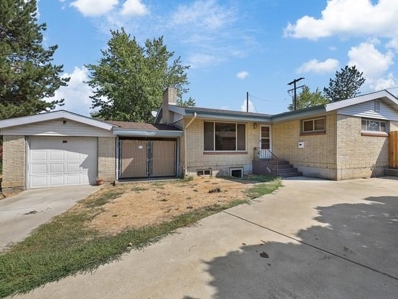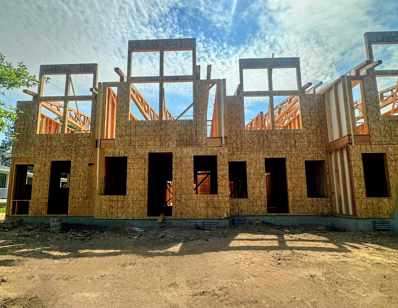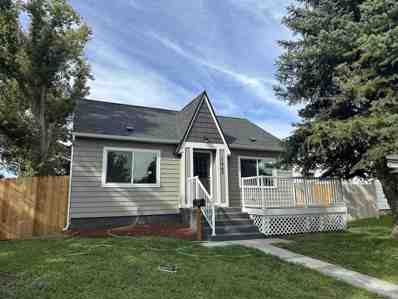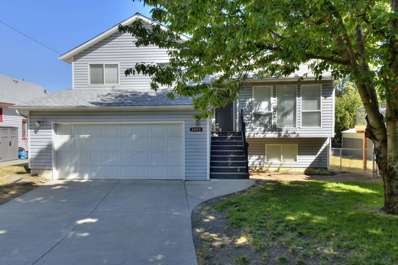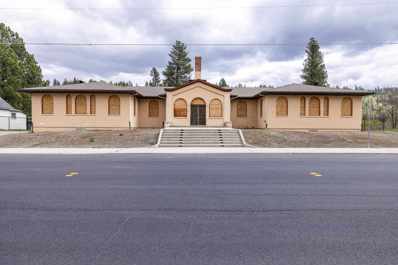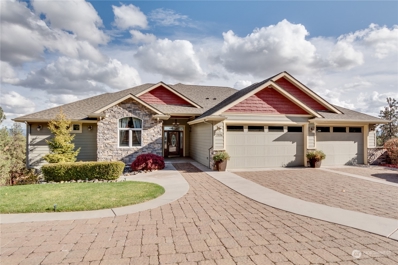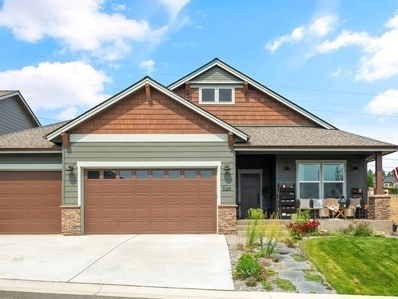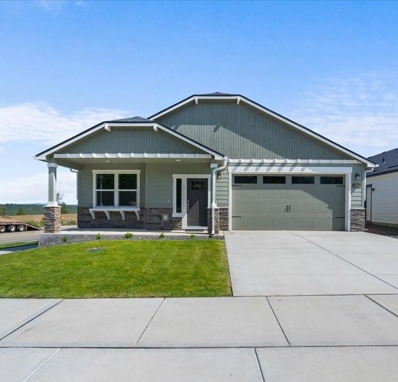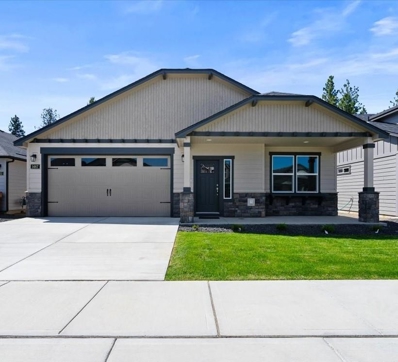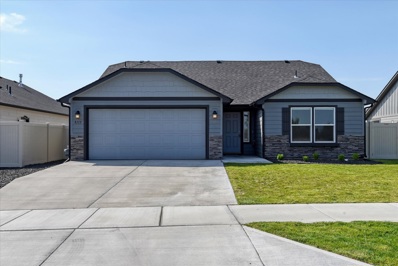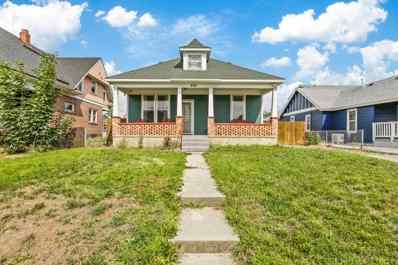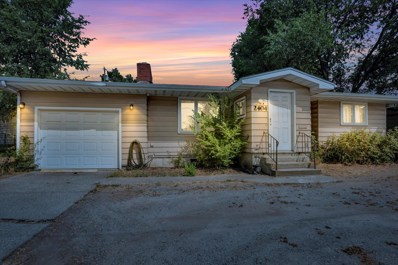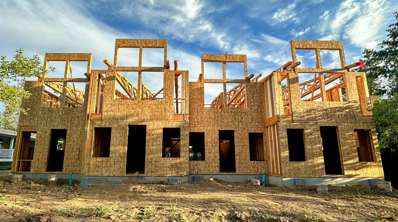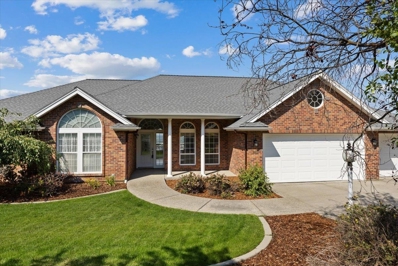Spokane WA Homes for Rent
- Type:
- Manufactured Home
- Sq.Ft.:
- 840
- Status:
- Active
- Beds:
- 2
- Year built:
- 1977
- Baths:
- 1.00
- MLS#:
- 202421697
- Subdivision:
- Spokane
ADDITIONAL INFORMATION
There is so much to love about this manufactured home! It is centrally located in North Spokane, with 2 bedrooms, 1 bathroom, and new paint and carpet. Gas heat and wall AC provide comfort year-round. A spacious deck, 2-car carport, and storage shed add to the convenience. The 55+ community offers many amenities including a pool, hot tub, clubhouse, and dog park. Lot rent is $513/month.
- Type:
- Single Family
- Sq.Ft.:
- 2,852
- Status:
- Active
- Beds:
- 4
- Lot size:
- 0.11 Acres
- Year built:
- 2024
- Baths:
- 3.00
- MLS#:
- 202421703
- Subdivision:
- Rock Ridge Estates
ADDITIONAL INFORMATION
Luxury Living in the gated community of Rock Ridge Estates. This stunning view property was meticulously built, with upgrades galore. It is sure to impress those with affluent taste. Chef's kitchen includes Quartz counter tops, tile from Italy and Spain, built-in drawer microwave, induction cooktop, oversized island adorned with modern pendant lighting, sleek and stylish range hood, cabinets galore-accented with LED under-cabinet lighting, and floating shelves add a special touch. Nearly floor to ceiling custom windows let in tons of natural light and open to a spectacular view of the Spokane Valley. Don't miss the upscale gas fireplace with fireglass adding extra shimmer on cool nights. Dreamweave carpet has lifetime warranty for stains/fade resistance, and LVP is the Diamond Walk Christina Collection. Bathrooms will rival the finest spa with gorgeous tiles, modern fixtures, and designer touches. Also note the water conditioner to fight hard water stains. Truly a home for those who want only the best.
$359,900
525 W Gordon Ave Spokane, WA 99205
- Type:
- Single Family
- Sq.Ft.:
- 1,864
- Status:
- Active
- Beds:
- 3
- Lot size:
- 0.14 Acres
- Year built:
- 1909
- Baths:
- 2.00
- MLS#:
- 202421693
ADDITIONAL INFORMATION
Welcome to this charming bungalow, right in the heart of Garland District! This home seamlessly blends modern amenities with all the original features of its era, including arched entryways, natural woodwork & built ins, and an iconic bay window in the dining room. Upgrades have been made throughout, including luxury vinyl flooring, modern light fixtures, and a fully remodeled kitchen complete with granite countertops, new cabinets, and stainless steel appliances. In addition to the main floor bedroom and bathroom, the lower level features another spacious bedroom with large walk-in closest and bathroom adjoining the laundry room. Outside, enjoy watching sunsets from the oversized wood deck complete with a pergola adorned in wine grapes. The fully-fenced backyard features a detached shed and garage space, raised garden beds, and plenty of room for entertaining. If you've been looking for vintage charm nestled just blocks from Garland, look no further!
- Type:
- Single Family
- Sq.Ft.:
- 3,667
- Status:
- Active
- Beds:
- 5
- Lot size:
- 0.25 Acres
- Year built:
- 2006
- Baths:
- 3.00
- MLS#:
- 202421692
- Subdivision:
- Wandermere Estates
ADDITIONAL INFORMATION
Beautiful home in Wandermere Estates, a gated 55+ community. Large rancher that is stunning at every turn with amazing views. True great room home with open kitchen, huge island, stainless appliances, beautiful cabinetry, gas range and quartz countertops. Prominent master with walk-in closet, large shower, jetted tub, double sinks and great views. Large covered back deck, great for relaxing or entertaining. Also includes full daylight basement with direct deck access from the basement. The second master bedroom in the basement is great for family or visiting guests. Home resides in Wandermere Estates that is gated and close to golf, restaurants, schools, shopping and services. Oversized 3-car garage, hot tub, Gas FA heat, Central AC. This home is flooded with natural light that accents the large rooms and vaulted ceilings.
- Type:
- Land
- Sq.Ft.:
- n/a
- Status:
- Active
- Beds:
- n/a
- Lot size:
- 0.85 Acres
- Baths:
- MLS#:
- 202421679
ADDITIONAL INFORMATION
Rare South Hill development opportunity. Currently 3 large parcels city approved for seven individual lots. Build single family or multi family. With new favorable requirements this land offers an array of options from single family to duplex to multiplex development advantages. All predevelopment work has been completed including geo technical, engineering, and is approved by the city. Project currently set for 7 city lots requires improvements i.e. road water sewer, curb, sidewalk etc. Plans available. Don't miss your chance to develop this shovel ready South Hill project.
$244,898
703 E Glass Ave Spokane, WA 99207
- Type:
- Single Family
- Sq.Ft.:
- 792
- Status:
- Active
- Beds:
- 2
- Lot size:
- 0.11 Acres
- Year built:
- 1907
- Baths:
- 1.00
- MLS#:
- 202421678
ADDITIONAL INFORMATION
Introducing a charming ranch-style residence, beautifully remodeled to blend classic appeal with modern upgrades. This home features two bedrooms, one bath, and a spacious open upper floor that offers the perfect space for relaxation and entertaining. With its tasteful design and comfortable living areas, this home provides a harmonious balance of style and functionality. Large fenced back yard with shed and alley access. Don’t miss the opportunity to make this inviting rancher your own—schedule a viewing today and experience its timeless charm.
$799,000
1220 E Fireside Ln Spokane, WA 99208
- Type:
- Single Family
- Sq.Ft.:
- 3,948
- Status:
- Active
- Beds:
- 6
- Lot size:
- 0.21 Acres
- Year built:
- 2007
- Baths:
- 3.00
- MLS#:
- 202421646
- Subdivision:
- Wandermere Estates
ADDITIONAL INFORMATION
This charming Craftsman-style 6-bedroom, 3-bathroom rancher offers a blend of modern amenities and classic design in a secure, gated 55+ community. The heart of the home features a stunning kitchen equipped with stainless steel appliances and sleek slab granite countertops, seamlessly flowing into a spacious great room That is perfect for entertaining family and friends. Beautiful knotty alder hardwood floors grace the common areas, while the cozy bedrooms are carpeted for comfort. The Primary suite includes a walk-in closet and a spa like bathroom that includes a zero step custom shower. Additional highlights include a no-step entry for easy accessibility and a versatile 3-car garage with an extra door for a golf cart for easy access to the adjacent Wandemere Golf Course. Built by Genesis Construction, this home embodies both elegance and functionality.
ADDITIONAL INFORMATION
Discover a rare gem in the outskirts of Spokane, WA, with this expansive 2.09-acre residential lot. Offering a blend of peaceful rural living and proximity to urban amenities, this property is a unique opportunity to build your dream residence in the heart of the Pacific Northwest. Size: 2.09 acres Zoning: Residential, suitable for diverse building styles Topography: Gently rolling, ideal for unique home designs Utilities: Sewer available, electric at the street, would require a well Building Options: This lot allows for modular homes and tiny homes, provided they have a concrete foundation, offering flexibility in home design. Local Highlights: Close to Spokane, offering a mix of outdoor activities and city life. Good schools, healthcare, and shopping nearby.
$1,500,000
809 W Main Ave Spokane, WA 99201
- Type:
- Condo
- Sq.Ft.:
- 3,643
- Status:
- Active
- Beds:
- 2
- Year built:
- 1973
- Baths:
- 3.00
- MLS#:
- 202421603
ADDITIONAL INFORMATION
Premier urban living in downtown Spokane across from Riverpark Square! Elegant and modern design in this 3643 sq ft show home with secure underground parking. Incredible kitchen featuring Bosch 6 burner, Bosch double ovens, commercial fridge and expansive kitchen island, perfect bar setup with 3 video screens, 2 wine fridges. Absolutely the best entertaining space for gatherings! Gorgeous main floor primary with multiple walk-in closets and luxury bath. Upstairs loft space features secondary bedroom, additional entertaining or media space, full bath and a doggie wash setup. 24 hour security RP's concierge and 2 heated garage parks!
$375,000
3712 N Cannon St Spokane, WA 99205
- Type:
- Single Family
- Sq.Ft.:
- 2,454
- Status:
- Active
- Beds:
- 2
- Lot size:
- 0.18 Acres
- Year built:
- 1955
- Baths:
- 3.00
- MLS#:
- 202421591
ADDITIONAL INFORMATION
Convenient location on the North Side! Never worry about painting the exterior of this brick home. Main floor has a gas fireplace for winter warmth and whole-house central AC for perfect temps year-round. The master bedroom has a half bath for private use. Hardwood floors, a beautiful ceiling beam and ceiling fan are in the main floor living area. There are two potential eating spaces off the kitchen plus main floor laundry and a dedicated ironing space. Downstairs is a den with built-in shelving and a gas fireplace to keep cozy warm, plus a rec room complete with wet bar and ¾ bathroom (shower). There is a covered patio off the kitchen for shaded entertainment and relaxation. Be the envy of friends and neighbors with your own in-ground swimming pool! Home is estate and ready for new owners.
$639,000
1920 E 37th Ave Spokane, WA 99203
- Type:
- Single Family
- Sq.Ft.:
- 1,792
- Status:
- Active
- Beds:
- 3
- Lot size:
- 0.05 Acres
- Year built:
- 2024
- Baths:
- 3.00
- MLS#:
- 202421628
ADDITIONAL INFORMATION
Construction is underway! Pick your colors & finishes on one of four beautiful new townhomes right next to Hamblen Park in the heart of the South Hill! This interior unit offers a spacious, custom designed floor plan with tons of natural light, large living areas & a modern flair. Bright & airy main floor features 9-foot ceilings, an open great room w/ electric fireplace & large kitchen with seating island & pantry. 3 bedrooms and 2 baths upstairs, including a spacious primary suite with vaulted ceilings. Very nice finish package including open rail staircase, LVP floors, quartz countertops, soft close cabinets, full height tile backsplash, tile shower in primary suite, AC, sprinkler system & more. Every detail was well thought-out for a comfortable, turn-key & low-maintenance experience. Uniquely set in an established, desirable & walkable location w/ quick access to shops & restaurants. Take advantage of this chance to enjoy the benefits of a NEW home without a cookie cutter neighborhood!
$350,000
1649 E Queen Ave Spokane, WA 99207
- Type:
- Single Family
- Sq.Ft.:
- 1,440
- Status:
- Active
- Beds:
- 3
- Lot size:
- 0.13 Acres
- Year built:
- 1940
- Baths:
- 2.00
- MLS#:
- 202421626
ADDITIONAL INFORMATION
Step into this beautifully remodeled 3 bed, 2 bath home, where every detail inside and out has been thoughtfully updated. Featuring a new roof, gas furnace, A/C unit, paint, fixtures, plumbing, and electrical, not a single detail was spared. The modern kitchen boasts stunning quartz countertops, white shaker cabinets, and brand-new appliances, creating a sleek and functional space. The fully fenced backyard provides privacy and space for outdoor activities, while the detached garage offers extra convenience and storage. With its stylish finishes and contemporary upgrades, this home is turn key and ready for move in!
$499,000
2003 E 13th Ave Spokane, WA 99202
- Type:
- Single Family
- Sq.Ft.:
- 1,888
- Status:
- Active
- Beds:
- 4
- Lot size:
- 0.15 Acres
- Year built:
- 1992
- Baths:
- 3.00
- MLS#:
- 202421602
ADDITIONAL INFORMATION
Welcome to the charming South Hill Perry District area. This beautifully updated home in the desirable South Hill Perry District has been updated throughout. This spacious residence features 4 bedrooms, 3 bathrooms, spcious 2 car garage and fenced back yard offering ample space for all your needs. Enjoy the modern comforts of a completely updated kitchen and bathrooms, along with new flooring throughout. The entire home has been freshly painted inside, creating a bright and inviting atmosphere. The home includes a spacious living room and a large family room for all the activities, perfect for gatherings and relaxation. The kitchen boasts an eating bar and additional eating space with a sliding door that opens to a newer deck, ideal for outdoor dining and entertaining. Benefit from the convenience of an attached 2-car garage. Don't miss out on this fantastic opportunity to own a beautifully renovated home in a prime location!
$1,825,000
2225 S Inland Empire Way Spokane, WA 99224
- Type:
- Single Family
- Sq.Ft.:
- 5,956
- Status:
- Active
- Beds:
- n/a
- Lot size:
- 1 Acres
- Year built:
- 1918
- Baths:
- 2.00
- MLS#:
- 202421581
ADDITIONAL INFORMATION
Introducing the iconic Lowell School. This building zoned multi uses, including retail, residential & commercial. Check with city planning and verify all the allowed uses. Building is roughed in & ready for your business ideas. Don't miss your chance to be part of this extraordinary chapter in Spokane's story. Step inside, you'll discover a treasure trove of original details that speak to the schoolhouse's rich history. From the elegant arched multi-paned interior vestibule windows to the built-in storage cupboards, every corner exudes craftsmanship & character. Thick plaster walls adorned w/rounded molded-plaster corners & beveled molded-plaster window sills further enhance the building's unique charm. Improvements are newer roof, all plumbing roughed in, electrical, dry sprinkler system, and much more. For those seeking a truly special opportunity to make their mark on Spokane's landscape, this property beckons w/ endless possibilities. Ask for List of updates that are available.
$999,950
7526 Cedar Road Spokane, WA 99208
- Type:
- Single Family
- Sq.Ft.:
- 5,598
- Status:
- Active
- Beds:
- 6
- Year built:
- 2010
- Baths:
- 6.00
- MLS#:
- 2279462
- Subdivision:
- Spokane
ADDITIONAL INFORMATION
Custom built to impeccable taste! Incredible kitchen, great room and covered deck design for entertaining or just watching the sun set! Gourmet Cook's kitchen features Wolf duel fuel range with pot filler, double ovens, warming drawer, wine fridge, granite eating bar/counters and a kitchen island! Master suite is on the main floor, featuring a vintage claw foot tub, shower and large walk in closet. Solid wood doors and trim throughout. Both decks are plumbed for gas. Steam sauna, jetted tub, an extra kitchen in the garage and a walk in, bank grade, safe, for all of your valuables, are some of the special touches in this home!!! 2 + 1 mother in law set up the lower level! Dining and weight room both have closets so potential for 7 bedrooms.
$1,190,000
714 E Edenderry Ct Spokane, WA 99223
- Type:
- Single Family
- Sq.Ft.:
- 7,005
- Status:
- Active
- Beds:
- 4
- Lot size:
- 0.48 Acres
- Year built:
- 1993
- Baths:
- 4.00
- MLS#:
- 202421569
- Subdivision:
- Highland Park
ADDITIONAL INFORMATION
Welcome to Highland Park! One of the largest homes located in the finest of neighborhoods in all of Spokane! Overlooking Latah Creek with truly phenomenal views, this estate boasts over 7,000 sq ft with 4 bedrooms, 4 baths + a 3-car garage! Includes a huge bonus room, formal living and dining, a gym, plus a den! Located on a quiet cul-de-sac next to a vacant lot, this home offers a .48-acre lot with luxury, comfort and convenience ~only a few minutes to shopping and amenities, the airport, downtown and hospitals. This stately home features a huge master suite with its own Juliet staircase, gas fireplace, private balcony, and the largest walk-in closet you'll find! Huge chef's kitchen with beautiful wood floors, a large island, bright bay window, + large pantry! The backyard has wide open space, beautiful views + new fence on the rim! This is a one-of-a-kind location with jaw-dropping views in an exclusive neighborhood making this a perfect home for those looking to impress and entertain any number of guests!
- Type:
- Single Family
- Sq.Ft.:
- 1,668
- Status:
- Active
- Beds:
- 2
- Lot size:
- 0.17 Acres
- Year built:
- 2022
- Baths:
- 2.00
- MLS#:
- 202421551
- Subdivision:
- Valley Springs South
ADDITIONAL INFORMATION
Relax & Enjoy your life in this easy-care, better-than-new Valley Springs low-maintenance home situated in a wonderful, central location with easy access to all areas of Spokane! Featuring a private gated community and every upgrade you could wish for, this 2-bed plus den (or 3rd bed option), 2-bath home comes not only already complete but with extensive, tasteful upgrades. The open, light & bright floor plan is inviting & combined with the custom chef’s kitchen & direct access to the covered back patio, it makes this a perfect home for entertaining friends & family! You’ll love how the 2nd bed has direct access to the guest bath & how the laundry has direct access to the primary suite. The primary suite is a generous space w/ a spacious en-suite including a large, floor-to-ceiling, tiled shower & dual vanities & walk-in with custom shelving. Everything is done, and all the upgrades are complete, just move in & live your life!
$474,990
1496 W 68th Ave Spokane, WA 99224
- Type:
- Single Family
- Sq.Ft.:
- 1,574
- Status:
- Active
- Beds:
- 3
- Lot size:
- 0.14 Acres
- Year built:
- 2024
- Baths:
- 2.00
- MLS#:
- 202421521
- Subdivision:
- The Summit
ADDITIONAL INFORMATION
The 1574 square foot Hudson is an efficiently-designed, mid-sized single level home offering both space and comfort. The open kitchen is a chef’s dream, with counter space galore, plenty of cupboard storage and a breakfast bar. The expansive living room and adjoining dining area complete this eating and entertainment space. The spacious and private main suite boasts a dual vanity bathroom, optional separate shower and an enormous closet. The other two sizeable bedrooms share the second bathroom and round out this well-planned home.
$459,990
1467 W 68th Ave Spokane, WA 99224
- Type:
- Single Family
- Sq.Ft.:
- 1,574
- Status:
- Active
- Beds:
- 2
- Lot size:
- 0.15 Acres
- Year built:
- 2024
- Baths:
- 2.00
- MLS#:
- 202421520
- Subdivision:
- The Summit
ADDITIONAL INFORMATION
The 1574 square foot Hudson is an efficiently-designed, mid-sized single level home offering both space and comfort. The open kitchen is a chef’s dream, with counter space galore, plenty of cupboard storage and a breakfast bar. The expansive living room and adjoining dining area complete this eating and entertainment space. The spacious and private main suite boasts a dual vanity bathroom, optional separate shower and an enormous closet. The other sizeable bedroom and den share the second bathroom and round out this well-planned home.
$409,900
8115 W 57th Ave Spokane, WA 99224
- Type:
- Single Family
- Sq.Ft.:
- 1,408
- Status:
- Active
- Beds:
- 3
- Lot size:
- 0.17 Acres
- Year built:
- 2022
- Baths:
- 2.00
- MLS#:
- 202421516
- Subdivision:
- Aspen
ADDITIONAL INFORMATION
This beautiful, just-like-new (2 year old) rancher fells like country in a community! This 3 bedroom, 2 bathroom rancher style home has a fenced backyard and full sprinkler system with a covered patio to enjoy outdoor living for ALL 4 seasons. The open kitchen has a breakfast bar and lots of counter space and overlooks both the living room and dining room with cathedral ceilings providing an enhancement to the natural light that fills the home. The primary on-suite has two large closets in addition to a dual vanity and private water closet. This home is located in the Aspen Community. Feels like being away from the busy life and yet it is so close to all that Spokane has to offer!
- Type:
- Single Family
- Sq.Ft.:
- 1,296
- Status:
- Active
- Beds:
- 3
- Lot size:
- 0.14 Acres
- Year built:
- 1906
- Baths:
- 1.00
- MLS#:
- 202421515
ADDITIONAL INFORMATION
Welcome to this charming 3-bedroom, 1-bath home featuring a warm and inviting front porch. Home has a newer gas furnace and central AC. Original hardwood floors underneath the current flooring. The fully fenced backyard offers privacy, while the impressive 20x24 insulated shop comes equipped with heating, air conditioning, and is pre-wired for a welder—perfect for projects and hobbies!
$320,000
2404 W Francis Ave Spokane, WA 99205
- Type:
- Single Family
- Sq.Ft.:
- 1,608
- Status:
- Active
- Beds:
- 3
- Lot size:
- 0.2 Acres
- Year built:
- 1957
- Baths:
- 2.00
- MLS#:
- 202421511
ADDITIONAL INFORMATION
Move-in ready 3 bedroom (1 non-conforming) 2 bath Shadle rancher. Original hardwood floors, gas fireplace, large rec room, and updates throughout. This home includes a large covered patio, fenced backyard and an attached 1 car "drive through" garage. Just blocks away from schools, shopping, restaurants and public transport.
$649,000
1924 E 37th Ave Spokane, WA 99203
- Type:
- Single Family
- Sq.Ft.:
- 1,792
- Status:
- Active
- Beds:
- 3
- Lot size:
- 0.06 Acres
- Year built:
- 2024
- Baths:
- 3.00
- MLS#:
- 202421501
ADDITIONAL INFORMATION
Construction is underway! Pick your colors & finishes on one of four beautiful new townhomes right next to Hamblen Park in the heart of the South Hill! This end unit offers a spacious, custom designed floor plan with tons of natural light, large living areas & a modern flair. Bright & airy main floor features 9-foot ceilings, an open great room w/ electric fireplace & large kitchen w/ seating island & pantry. 3 bedrooms & 2 baths upstairs, including a spacious primary suite w/ vaulted ceilings. Very nice finish package including open rail staircase, LVP floors, quartz countertops, soft close cabinets, full height tile backsplash, tile shower in primary suite, AC, sprinkler system & more. Every detail was well thought-out for a comfortable, turn-key & low-maintenance experience. Uniquely set in an established, desirable & walkable location w/ quick access to shops & restaurants. Take advantage of this chance to enjoy the benefits of a NEW home without a cookie cutter neighborhood!
$325,000
5824 N Cook St Spokane, WA 99208
- Type:
- Single Family
- Sq.Ft.:
- 1,596
- Status:
- Active
- Beds:
- 3
- Lot size:
- 0.16 Acres
- Year built:
- 1942
- Baths:
- 2.00
- MLS#:
- 202421497
ADDITIONAL INFORMATION
Do not miss this 3 bedroom, 2 bathroom restored rancher located conveniently to Churches, parks, schools, shopping, entertainment, downtown Spokane, and just 5 minutes away from Spokane Community College. Comes with Huntwood cabinets, granite countertops, stainless steel appliances, new luxury vinyl plank flooring, pantry, tiled bathrooms, gas water heater and furnace, central heating, coved ceilings, new light fixtures, new chimney, new vinyl windows, new sprinkler system, newer roof, fenced backyard, RV parking, and more. The lower level is a master bedroom suite with a large bathroom, laundry, and storage room. The new luxury stone wood burning fireplace will be great for entertaining guests. Seller is giving $2,000 credit for appliances. Come and see it before it is gone!
- Type:
- Single Family
- Sq.Ft.:
- 4,100
- Status:
- Active
- Beds:
- 5
- Lot size:
- 0.3 Acres
- Year built:
- 1992
- Baths:
- 4.00
- MLS#:
- 202421492
- Subdivision:
- Browns Mtn Southview Add
ADDITIONAL INFORMATION
Must see these Gorgeous westerly views! Well maintained Browns Mountain rancher built in 1992 by Kevin Smith. Main floor has formal living and dining areas, kitchen family room with gas fireplace, 3 bedrooms, 2 baths and main floor laundry. Lower daylight level has 2 bedrooms and a 3/4 bath, large family room, furnace room and storage area. There is a three-car garage and extra parking space next to the garage. Upgrades include kitchen updated in 2016, roof new in 2017, gas furnace new in 2011, water softener new in 2022 and entire exterior of home and deck painted in 2022. Check this home out—GREAT VALUE on top of the hill.

Listing information is provided by the Northwest Multiple Listing Service (NWMLS). Based on information submitted to the MLS GRID as of {{last updated}}. All data is obtained from various sources and may not have been verified by broker or MLS GRID. Supplied Open House Information is subject to change without notice. All information should be independently reviewed and verified for accuracy. Properties may or may not be listed by the office/agent presenting the information.
The Digital Millennium Copyright Act of 1998, 17 U.S.C. § 512 (the “DMCA”) provides recourse for copyright owners who believe that material appearing on the Internet infringes their rights under U.S. copyright law. If you believe in good faith that any content or material made available in connection with our website or services infringes your copyright, you (or your agent) may send us a notice requesting that the content or material be removed, or access to it blocked. Notices must be sent in writing by email to: [email protected]).
“The DMCA requires that your notice of alleged copyright infringement include the following information: (1) description of the copyrighted work that is the subject of claimed infringement; (2) description of the alleged infringing content and information sufficient to permit us to locate the content; (3) contact information for you, including your address, telephone number and email address; (4) a statement by you that you have a good faith belief that the content in the manner complained of is not authorized by the copyright owner, or its agent, or by the operation of any law; (5) a statement by you, signed under penalty of perjury, that the information in the notification is accurate and that you have the authority to enforce the copyrights that are claimed to be infringed; and (6) a physical or electronic signature of the copyright owner or a person authorized to act on the copyright owner’s behalf. Failure to include all of the above information may result in the delay of the processing of your complaint.”
Spokane Real Estate
The median home value in Spokane, WA is $643,750. This is higher than the county median home value of $385,700. The national median home value is $338,100. The average price of homes sold in Spokane, WA is $643,750. Approximately 53.59% of Spokane homes are owned, compared to 40.58% rented, while 5.83% are vacant. Spokane real estate listings include condos, townhomes, and single family homes for sale. Commercial properties are also available. If you see a property you’re interested in, contact a Spokane real estate agent to arrange a tour today!
Spokane, Washington has a population of 225,709. Spokane is less family-centric than the surrounding county with 27.98% of the households containing married families with children. The county average for households married with children is 30.49%.
The median household income in Spokane, Washington is $56,977. The median household income for the surrounding county is $64,079 compared to the national median of $69,021. The median age of people living in Spokane is 36.4 years.
Spokane Weather
The average high temperature in July is 83.5 degrees, with an average low temperature in January of 24 degrees. The average rainfall is approximately 17.2 inches per year, with 43.9 inches of snow per year.
