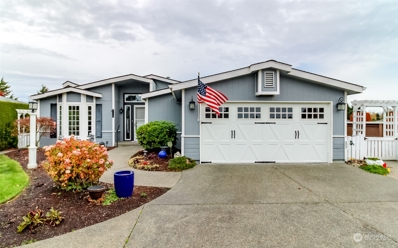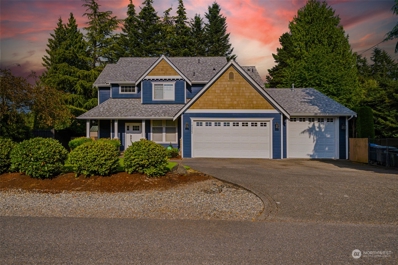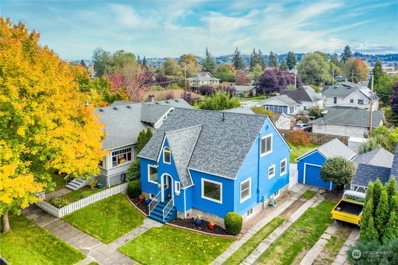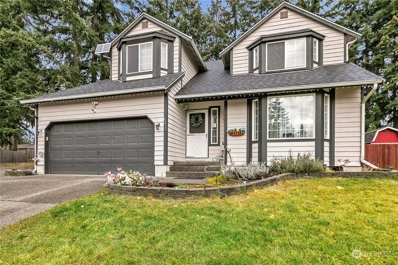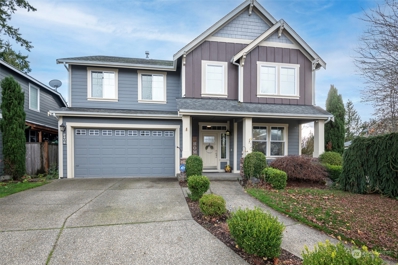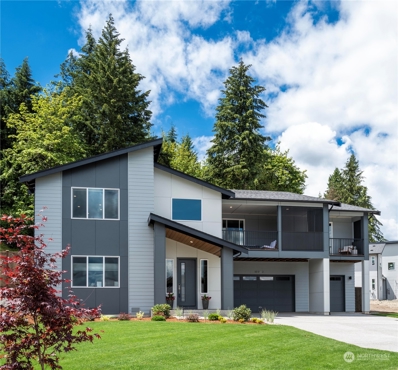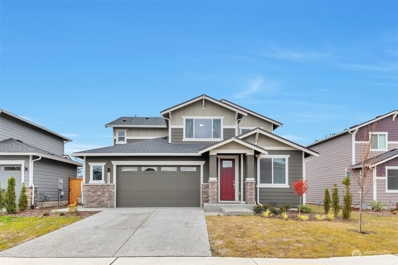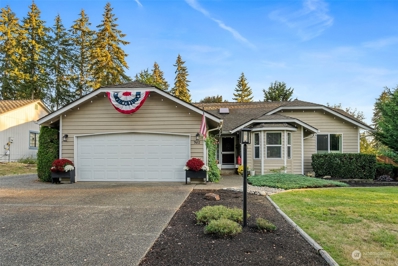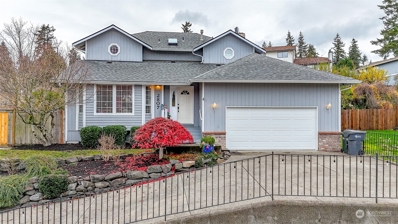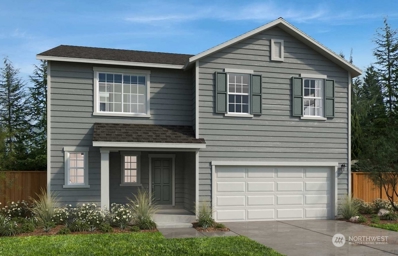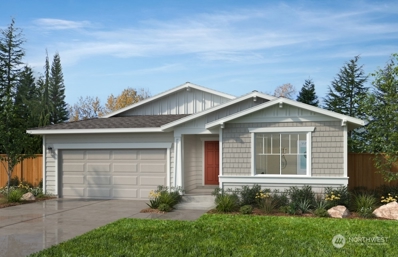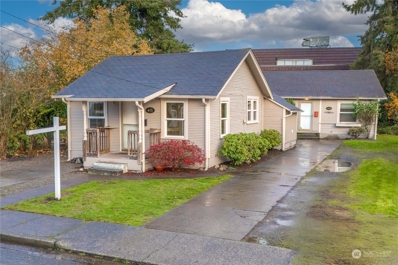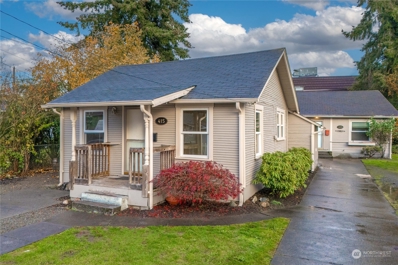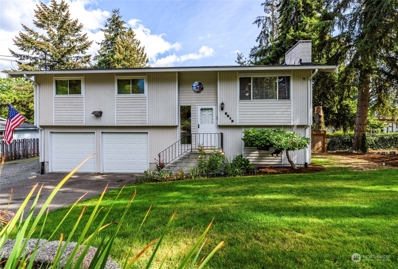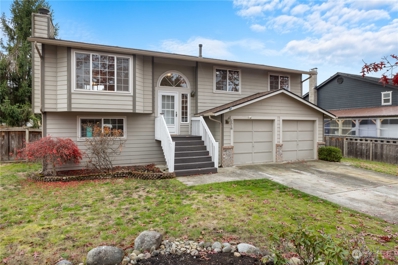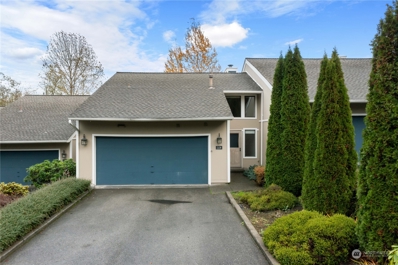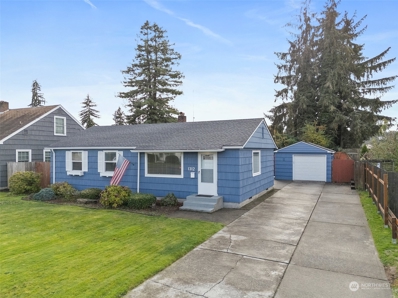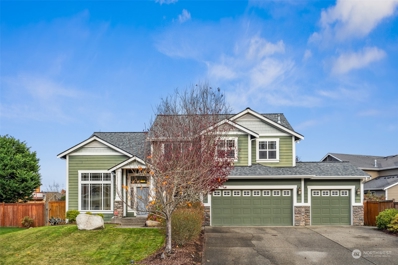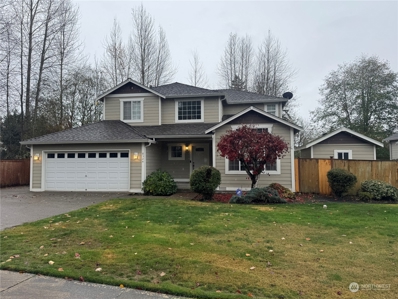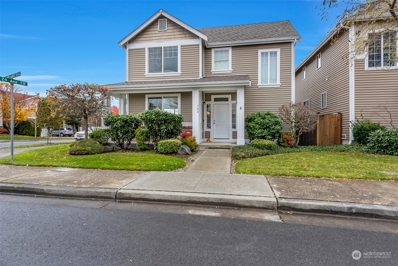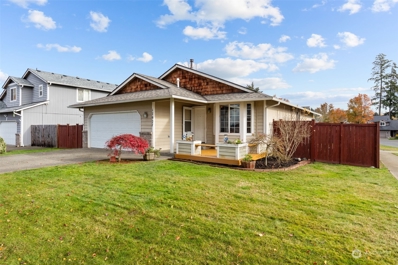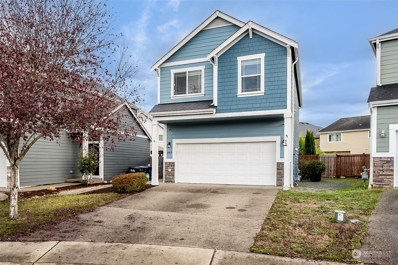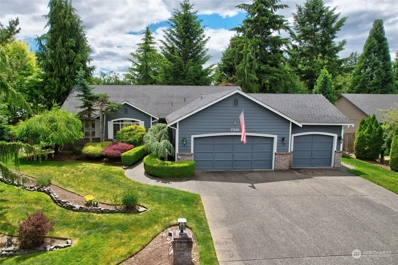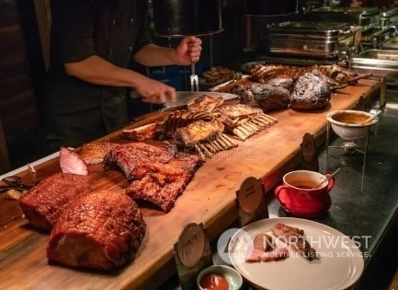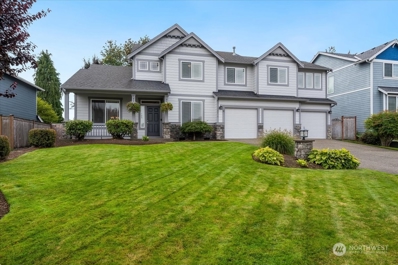Puyallup WA Homes for Rent
- Type:
- Manufactured Home
- Sq.Ft.:
- 2,024
- Status:
- NEW LISTING
- Beds:
- 2
- Year built:
- 1996
- Baths:
- 2.00
- MLS#:
- 2312276
- Subdivision:
- Puyallup
ADDITIONAL INFORMATION
One of the most Desired 55+ Communities in the area and This 2024 Sqft Home Sits on the Most Private Lot in the entire Harvest Gate Community! Hidden Down a Long Driveway on Huge Corner Lot! 2 Bedrooms, and a Den, that Sits just off your Great Room Concept Floor Plan! Along with the Full Living Room and Dining Room Setup, The Chefs Kitchen has its own Eat In Area as well! Freshly Painted Throughout along with all new floors and lighting! Oversized Primary Suite with Private 5 Piece Bath and Upright Soaker Tub! The Kitchen also leads to your Private Sundeck, Garden Area and Shed! Oversized 2 Car Garage with Indoor Shop Area for any and all the Tools! Home is Wired for Generator and Generator is Set Up in the Shed! Welcome Home!
- Type:
- Single Family
- Sq.Ft.:
- 2,292
- Status:
- NEW LISTING
- Beds:
- 3
- Year built:
- 2000
- Baths:
- 3.00
- MLS#:
- 2312240
- Subdivision:
- Puyallup
ADDITIONAL INFORMATION
Welcome home to this fantastic 3 Bedroom +Bonus/Den/Office home featuring over 2,292 square feet on a third of an acre, perfect for entertaining, with NO HOA. The exterior features a fully fence lot, large patio, level garden space, on a corner lot full of privacy. The interior boasts decorative leaded glass in the formal dining room entry, large windows for light, hardwood floors, new carpet, New Roof and Paint, vaulted ceilings, a 14 foot kitchen island with granite countertops, eating space within the kitchen, and formal dining room. The master suite offers French door entry, a soaking tub and shower in the ensuite, with plenty of closet space. Don't miss the garage! This 3-car Tandem (4 car garage)is perfect for shop space and toys.
$635,000
310 7th Avenue NW Puyallup, WA 98371
- Type:
- Single Family
- Sq.Ft.:
- 2,508
- Status:
- NEW LISTING
- Beds:
- 4
- Year built:
- 1938
- Baths:
- 3.00
- MLS#:
- 2311954
- Subdivision:
- Downtown
ADDITIONAL INFORMATION
Step into timeless elegance with this beautifully preserved historic Craftsman home, offering 4 BR, 2.25 BA on an expansive, private lot. Nestled on a quiet, tree-lined street, just a short stroll from downtown Puyallup, this gem captures the charm and character of yesteryear while embracing modern comforts. Every corner of this home exudes warmth and sophistication, from its inviting entryway to its thoughtfully updated living spaces. Imagine hosting summer gatherings in the spacious backyard, surrounded by nature’s tranquility, or cozying up indoors, where the craftsmanship of a bygone era meets today’s conveniences. This is more than just a house—it’s a rare find that stands apart in a world of cookie-cutter homes. Come see for yourself!
- Type:
- Single Family
- Sq.Ft.:
- 1,418
- Status:
- NEW LISTING
- Beds:
- 3
- Year built:
- 1991
- Baths:
- 3.00
- MLS#:
- 2311797
- Subdivision:
- Puyallup
ADDITIONAL INFORMATION
Discover this charming home on a corner lot, surrounded by trees for privacy. This freshly painted home features 3 bedrooms, 2.25 bathrooms, and 1,418 sq. ft. of living space, is perfect for hosting gatherings. The main floor includes a spacious utility room with ample storage and direct access to both the garage and backyard. Enjoy outdoor entertaining on a large deck overlooking a private, fully fenced backyard. A new roof and water heater add 6 years ago, plus a 2-car garage and generous RV parking space, you have the freedom to make this home truly yours. Home close to local schools and the South Hill amenities. Home pre-inspected. For Sale sign installed soon.
- Type:
- Single Family
- Sq.Ft.:
- 2,692
- Status:
- NEW LISTING
- Beds:
- 4
- Year built:
- 2009
- Baths:
- 3.00
- MLS#:
- 2311735
- Subdivision:
- South Hill
ADDITIONAL INFORMATION
This stunning 4-bedroom, 2.5-bathroom home offers an open floorplan with cherry hardwood floors downstairs and carpet upstairs. The spacious kitchen boasts stainless steel appliances, a butler's pantry, and a walk-in pantry. Upstairs, find a rec room, 3 bedrooms, and a luxurious primary suite with California closets, a 5-piece bath, heated floors, a soaker tub, and extra vanity. Enjoy A/C, sprinklers, a security system, and a 2-car garage with built-in cabinets and workbench. The fully-fenced backyard features a patio, pergola, and hot tub in a park-like setting. Minutes to schools, shopping, and freeways, with a community park nearby. Don’t miss out—schedule your showing today!
- Type:
- Single Family
- Sq.Ft.:
- 3,414
- Status:
- NEW LISTING
- Beds:
- 5
- Year built:
- 2024
- Baths:
- 3.00
- MLS#:
- 2312019
- Subdivision:
- Sunrise
ADDITIONAL INFORMATION
$50,000 ICHIJO BUYER INCENTIVE. TAKANE by Ichijo USA. Quick delivery. The ATAMI floor plan, Homesite #9, 3414 sqft, 5 bed, 2.75 bath home, 3-car garage and an expansive balcony with territorial views. Walk-in Pantry. Bonus room on lower level. Large Primary bedroom with tray ceiling and 5 piece bathroom. Walk-in closet. Covered patio. Personalize your home by choosing all your hard surfaces at the Design Studio. Ichijo buyer surveys continue to indicate Quality as the reason for choosing Ichijo, including: Tastefully designed contemporary exteriors, Piano Finish Cabinetry, Unique Interior Doors, and much more. Visit Model at 17702 142nd Ave E, Puyallup, Wa. 98374. If represented by a broker, broker must accompany & register at 1st visit.
- Type:
- Single Family
- Sq.Ft.:
- 2,900
- Status:
- NEW LISTING
- Beds:
- 5
- Year built:
- 2023
- Baths:
- 4.00
- MLS#:
- 2308105
- Subdivision:
- South Hill
ADDITIONAL INFORMATION
Welcome to this stunning open-concept 5BR, 3.5BA home designed for modern living and endless possibilities. The heart of the home features a spacious chef’s kitchen with sleek stainless steel appliances, quartz countertops, and a large island—perfect for entertaining and daily life. This residence also includes a private Mother-In-Law suite with its own entrance, kitchen, and living area, ideal for extended living, guests, or rental income. Flooded with natural light, the open layout offers stylish finishes and ample space to unwind. Conveniently located near top-rated schools, shopping, and recreation, this home has it all. Schedule your showing today!
- Type:
- Single Family
- Sq.Ft.:
- 1,498
- Status:
- NEW LISTING
- Beds:
- 3
- Year built:
- 1996
- Baths:
- 3.00
- MLS#:
- 2311688
- Subdivision:
- Puyallup
ADDITIONAL INFORMATION
Well cared for open living, 3 bedroom 2.5 bathroom home. Close to schools, shopping and dining. Fully fenced corner lot. New HVAC, hot water heater, windows and doors. Primary suite offers spa like bath with walk in tile shower and soaking tub. Large 2 car garage + 25x28 carport for RV storage or 2 cars. All appliances are brand new and stay! Move in and enjoy.
- Type:
- Single Family
- Sq.Ft.:
- 2,138
- Status:
- NEW LISTING
- Beds:
- 4
- Year built:
- 1989
- Baths:
- 3.00
- MLS#:
- 2310416
- Subdivision:
- Shaw Road
ADDITIONAL INFORMATION
Traditional two story with 4 bedrooms 2.5 baths on a large corner lot. Great, open floor plan perfect for entertaining. Living room with vaulted ceilings, bay window & formal dining room. Open kitchen features granite tile counters Garden window, stainless steel appliances, & separate eating area. Adjacent family room with wood fireplace. Beautiful, engineered bamboo flooring on main floor, newer carpet upstairs. Primary suite with remodeled walk-in tile shower, double vanity & walk in Closet. Fully fenced backyard features entertainment size deck. 3 car garage with loads of parking. Remodeled primary bathroom. Heat pump/AC. Just minutes to shopping, schools and freeways.
- Type:
- Single Family
- Sq.Ft.:
- 2,230
- Status:
- Active
- Beds:
- 3
- Year built:
- 2024
- Baths:
- 3.00
- MLS#:
- 2311400
- Subdivision:
- Sunrise
ADDITIONAL INFORMATION
Step inside this 2230 Plan on corner lot #25 and experience a well thought out floor plan which is great for large gatherings or just simple daily living. Upon entry you'll notice the open concept kitchen/great room area that looks out over the backyard. Upstairs is a spacious loft, and generously sized primary bedroom with en-suite primary bath. Standard features include a fenced and landscaped yard, garage door openers, quartz countertops throughout, and heat pump (AC!) in this energy star certified home. This is a presale listing and is one of multiple plans that you can pick from for this homesite. Personalize this home out of our fabulous design studio and make it unique to you!
- Type:
- Single Family
- Sq.Ft.:
- 2,647
- Status:
- Active
- Beds:
- 4
- Year built:
- 2024
- Baths:
- 3.00
- MLS#:
- 2311300
- Subdivision:
- Sunrise
ADDITIONAL INFORMATION
This is one of our daylight basement plans! Our popular rambler plan + finished basement at 2647 sq ft has an open concept featuring 4 beds/3 baths plus a den/office. The walk-out basement is complete with its own bedroom, bathroom, and recreation area, and is ideal for guests or serves as a perfect retreat for media and game enthusiasts! Entertaining is a breeze with the spacious great room and kitchen area that flow smoothly to the large, covered deck. Features include 9' main floor ceilings, gas fireplace, a fenced and landscaped yard and heat pump (AC!).
- Type:
- Single Family
- Sq.Ft.:
- 1,498
- Status:
- Active
- Beds:
- 3
- Year built:
- 1920
- Baths:
- 2.00
- MLS#:
- 2311520
- Subdivision:
- Downtown
ADDITIONAL INFORMATION
Downtown Puyallup!TWO Separate homes on one parcel. Cute Craftsman style homes front house 1 bed, 1 bath 760 sq ft. Back unit 2 bd, 1 bath, 738 sq ft. Perfect for those looking to renovate and unlock the boundless potential offered with this property. Metered separately, separate yards and good floor plans. Live in one home, rent out the other. Perfect for the first time investor or once you repair and update the property, possibly a quaint downtown AirBnB. Enjoy the Downtown Vibe with its many restaurants, shops, and endless activities including the WA State Fair without getting into a car. Stones throw to the Sounder Station great for commuters. Bring your ideas and tool belt and unleash your creativity and make this property a true Gem!
- Type:
- Multi-Family
- Sq.Ft.:
- 1,498
- Status:
- Active
- Beds:
- n/a
- Year built:
- 1920
- Baths:
- MLS#:
- 2310155
- Subdivision:
- Downtown
ADDITIONAL INFORMATION
Downtown Puyallup! Location, Location, Location! TWO Separate homes on one parcel. Cute Craftsman style homes for those looking to renovate and unlock the boundless potential offered with this property. Metered separately, separate yards and great little floor plans. Live in one home, rent out the other. Perfect for the first time investor or once you repair and update the property, possibly a quaint downtown AirBnB. Enjoy the Downtown Vibe with its many restaurants, shops, and endless activities including the WA State Fair without getting into a car. Stones throw to the Sounder Station great for commuters. Bring your ideas and tool belt and unleash your creativity and make this property a true Gem! Check it Out!
$540,000
8515 58th Ave E Puyallup, WA 98371
- Type:
- Single Family
- Sq.Ft.:
- 1,552
- Status:
- Active
- Beds:
- 3
- Year built:
- 1971
- Baths:
- 3.00
- MLS#:
- 2311392
- Subdivision:
- Puyallup
ADDITIONAL INFORMATION
Beautiful home in a quiet, no outlet, neighborhood, surrounded by trees and a creek. This open room concept home offers 2 brick gas fireplaces, 3 bedrooms, a rec room, 1 full bath, and two ¾ baths, with engineered hardwood throughout the upper level. Large multi-level backyard, fully fenced, with play area and fire pit. New roof installed 2022, irrigation system, and new windows. Large 2 car garage with workbench and gravel side lot parking, including generator hookup. Private lot perfect for anyone wanting the peace and quiet of country and the convenience of town. Quick access to Pipeline trail, Hwy 512, Sounder train, & Puyallup fairgrounds, yet far enough away from city lights to see the stars at night. Best of all, there's no HOA!
- Type:
- Single Family
- Sq.Ft.:
- 1,841
- Status:
- Active
- Beds:
- 4
- Year built:
- 1994
- Baths:
- 3.00
- MLS#:
- 2310527
- Subdivision:
- Puyallup
ADDITIONAL INFORMATION
Discover the delight of this beautiful 4-bedroom, 2.5-bath home, boasting engineered hardwood floors on the upper level and freshly painted interior throughout. This home has been updated with all new incoming pipes, and for added assurance, the roof is only nine years into its 50-year warranty. Ideal ambiance in living room with cozy fireplace, complemented by kitchen equipped with stainless steel appliances. Dining room leads to deck overlooking fenced backyard. Downstairs, enjoy large family room that opens to patio, a bedroom and a half bath. Relish the comfort of central air conditioning, RV parking, the utility of storage sheds, and delight of apple and pear trees. Easy access to freeways, parks nearby. 1-year home warranty included.
- Type:
- Condo
- Sq.Ft.:
- 1,766
- Status:
- Active
- Beds:
- 3
- Year built:
- 1980
- Baths:
- 3.00
- MLS#:
- 2310238
- Subdivision:
- Puyallup
ADDITIONAL INFORMATION
Welcome to Park Place Condos at DeCoursey Park, nature and convenience in the heart of Puyallup! This 3-level, 1,766 sq ft condo offers 3 bedrooms, 2.5 baths, and a spacious floor plan. Step out onto your newly updated deck and enjoy the sounds of nature from the greenbelt below. The main level boasts an open living space with vaulted ceilings, half bath and a large kitchen. Upstairs, the lofted primary suite w/ full bathroom, lower level provides two more bedrooms, a full bath and laundry. So much right outside your door: trails, tennis/pickleball courts, dog parks and more. HOA dues cover roof, siding, window washing, lawn care, water, sewer, garbage, and cable. Come see what makes this home and community a perfect place to settle in!
- Type:
- Single Family
- Sq.Ft.:
- 1,568
- Status:
- Active
- Beds:
- 3
- Year built:
- 1952
- Baths:
- 2.00
- MLS#:
- 2308531
- Subdivision:
- Downtown
ADDITIONAL INFORMATION
Welcome home to this beautifully maintained 3-bedroom, 1.5-bath gem! Featuring real hardwood floors, formal living area, and updated kitchen with quartz counters and a stylish tile backsplash. Come enjoy the cozy movie nights in the large family room with gas fireplace, convenient wet bar, lots of natural lighting and a slider that leads to your spacious backyard with deck. The large lot offers mature landscaping, raised garden beds, RV parking, and a fully fenced yard.Enjoy peace of mind with a newer roof, recently installed water heater, and durable vinyl windows. Freshly painted exterior, 1-car garage, and a prime location near freeways, shopping, and dining make this move-in ready home a must-see!
- Type:
- Single Family
- Sq.Ft.:
- 2,936
- Status:
- Active
- Beds:
- 5
- Year built:
- 2005
- Baths:
- 3.00
- MLS#:
- 2308460
- Subdivision:
- Sunrise
ADDITIONAL INFORMATION
This spacious 5-bedroom +den/office, 2.75-bathroom home is nestled on a generous 11,801 sq foot lot, offering plenty of room for outdoor living and recreation. The well-designed floor plan includes a flexible space that can be tailored to your needs, whether as a playroom, home gym, or additional living area. The great room is perfect for gatherings, with an open layout that connects seamlessly to the kitchen. The kitchen boasts elegant granite upgrades, adding both style and durability, as well as double oven. For added convenience, there is an office located downstairs, ideal for remote work or a quiet study space. With a combination of functional design & luxurious finishes, this home provides a perfect balance of comfort & versatility.
- Type:
- Single Family
- Sq.Ft.:
- 1,976
- Status:
- Active
- Beds:
- 4
- Year built:
- 1999
- Baths:
- 3.00
- MLS#:
- 2310751
- Subdivision:
- South Hill
ADDITIONAL INFORMATION
Rare find at this price for this location. 4 bed 2-1/2 bath with oversized 2 car garage and additional parking on side of home for RV or boat. Backyard has outbuilding and covered back patio. Highway 512 is minutes away for easy commuting. Close to many shops, restaurants and South Hill mall. This is a cosmetic fixer with tons of potential.
- Type:
- Single Family
- Sq.Ft.:
- 1,854
- Status:
- Active
- Beds:
- 3
- Year built:
- 2005
- Baths:
- 3.00
- MLS#:
- 2310123
- Subdivision:
- Puyallup
ADDITIONAL INFORMATION
Welcome Home to this Beautifully Fully Remodeled La Grande Station Resale! With 3 Bedrooms, 3 Bathroom plus an Oversized Bonus Room Some of the Many High End Features Include an Open Concept Layout with Large Kitchen and Custom Cabinets, Counters, New SS Appliances, Hardwood Floors, New Furnace with Heat Pump and AC, New Water Heater, New Blinds and Custom Built-in's Throughout! Updated Corner Lot, Close to Freeways, Sounder Station and Shopping. Sprinkler System, Patio and Fenced Back Yard for Outdoor Entertaining. Community Playground and Basketball Court. Yard Maintenance Included with HOA. Attached 2 Car Garage. Quick... Schedule a Viewing TODAY... this Home will Sell FAST!!!
- Type:
- Single Family
- Sq.Ft.:
- 1,352
- Status:
- Active
- Beds:
- 3
- Year built:
- 2002
- Baths:
- 2.00
- MLS#:
- 2310947
- Subdivision:
- Puyallup
ADDITIONAL INFORMATION
Welcome!! This beautifully updated, one-story gem features 3 bedrooms and 2 baths, nestled within a secure gated community. you'll love the vaulted ceilings , modern kitchen, showcasing sleek white quartz countertops and brand-new stainless appliances—perfect for cooking and entertaining. The primary features a large walk-in closet and spacious ensuite. Freshly painted walls, plush new carpeting, and luxury vinyl plank flooring create a fresh, inviting atmosphere throughout. Spacious two-car garage with ample storage, a large fenced backyard with covered patio—ideal for relaxing or hosting gatherings. Plus, RV parking! Conveniently located near Amazon and other major employers, this home perfectly balances comfort & style! Welcome Home!
- Type:
- Single Family
- Sq.Ft.:
- 1,524
- Status:
- Active
- Beds:
- 3
- Year built:
- 2006
- Baths:
- 3.00
- MLS#:
- 2310900
- Subdivision:
- Lipoma Firs
ADDITIONAL INFORMATION
Welcome to Lipoma Firs! This charming 1,524 sq. ft. home features three bedrooms, 2.5 baths, and a two-car garage. The spacious kitchen with stainless steel appliances opens to a large living area and dining room. A sliding door leads to a fenced backyard with a patio, gazebo, and turf lawn—perfect for entertaining and pets. Enjoy central air conditioning, smart home technology, and a convenient powder room on the main floor. The primary bedroom offers a private bath and walk-in closet. The community boasts parks and trails, and the low-maintenance yard makes for easy living. A must-see!
- Type:
- Single Family
- Sq.Ft.:
- 1,750
- Status:
- Active
- Beds:
- 3
- Year built:
- 1996
- Baths:
- 2.00
- MLS#:
- 2310470
- Subdivision:
- Frederickson
ADDITIONAL INFORMATION
Perfectly maintained & spotless, this beautiful 3 bed, 2 bath home exudes quality & care in every corner. Perfect for entertaining or just quiet living, you'll appreciate the formal living & dining areas, family room w/gas fireplace open to lovely kitchen w/quartz counters & tilework, gorgeous true hardwood floors extending through baths & hallways, central A/C, & fully fenced, manicured back yard with patio, fountain, pond & rockwork. Vaulted ceilings, curved walls, framed skylights add architectural interest. Generous primary suite features walk-in closet & quartz bath. Finished 3-car garage offers spacious covered parking & vehicle storage. Situated in gated Elm Tree Park, this home is just well-appointed throughout! Appointment req'd.
ADDITIONAL INFORMATION
Well-known big name food franchise restaurant. Over $800,000 in annual sales with an absentee owner. The owner actually lives out of state, so how’s that for passive sales numbers? .Being a part of this franchise also comes with all the delicious money-making recipes that are already in place for you, all the marketing, advertising and training are tight (that means looking good). Everything is organized and streamlined. This food menu is set up perfectly for making big $ on catering, meetings & special occasions too. This business is 10 yrs established at this location, so lots of customer base built up for you to continue to serve. The lease here has lots of time left and an option to extend for more time.
- Type:
- Single Family
- Sq.Ft.:
- 2,614
- Status:
- Active
- Beds:
- 4
- Year built:
- 2001
- Baths:
- 3.00
- MLS#:
- 2310232
- Subdivision:
- Puyallup
ADDITIONAL INFORMATION
This gorgeous Zetterberg home awaits you in the highly sought after Belmont neighborhood. Features include; beautiful Mt Rainier view, gated community, spacious 3 car garage and so much more. Second level boasts 4 bedrooms, two full baths and a large bonus room. Main level offers formal living and dining room, as well as eat in kitchen and family room. Great for entertaining. Minutes to freeway access, also a plus! Don’t miss this opportunity!

Listing information is provided by the Northwest Multiple Listing Service (NWMLS). Based on information submitted to the MLS GRID as of {{last updated}}. All data is obtained from various sources and may not have been verified by broker or MLS GRID. Supplied Open House Information is subject to change without notice. All information should be independently reviewed and verified for accuracy. Properties may or may not be listed by the office/agent presenting the information.
The Digital Millennium Copyright Act of 1998, 17 U.S.C. § 512 (the “DMCA”) provides recourse for copyright owners who believe that material appearing on the Internet infringes their rights under U.S. copyright law. If you believe in good faith that any content or material made available in connection with our website or services infringes your copyright, you (or your agent) may send us a notice requesting that the content or material be removed, or access to it blocked. Notices must be sent in writing by email to: [email protected]).
“The DMCA requires that your notice of alleged copyright infringement include the following information: (1) description of the copyrighted work that is the subject of claimed infringement; (2) description of the alleged infringing content and information sufficient to permit us to locate the content; (3) contact information for you, including your address, telephone number and email address; (4) a statement by you that you have a good faith belief that the content in the manner complained of is not authorized by the copyright owner, or its agent, or by the operation of any law; (5) a statement by you, signed under penalty of perjury, that the information in the notification is accurate and that you have the authority to enforce the copyrights that are claimed to be infringed; and (6) a physical or electronic signature of the copyright owner or a person authorized to act on the copyright owner’s behalf. Failure to include all of the above information may result in the delay of the processing of your complaint.”
Puyallup Real Estate
The median home value in Puyallup, WA is $565,000. This is higher than the county median home value of $509,000. The national median home value is $338,100. The average price of homes sold in Puyallup, WA is $565,000. Approximately 48.6% of Puyallup homes are owned, compared to 47.42% rented, while 3.98% are vacant. Puyallup real estate listings include condos, townhomes, and single family homes for sale. Commercial properties are also available. If you see a property you’re interested in, contact a Puyallup real estate agent to arrange a tour today!
Puyallup, Washington has a population of 42,366. Puyallup is less family-centric than the surrounding county with 31.31% of the households containing married families with children. The county average for households married with children is 32.93%.
The median household income in Puyallup, Washington is $81,224. The median household income for the surrounding county is $82,574 compared to the national median of $69,021. The median age of people living in Puyallup is 37.3 years.
Puyallup Weather
The average high temperature in July is 77.3 degrees, with an average low temperature in January of 35.3 degrees. The average rainfall is approximately 41.3 inches per year, with 4 inches of snow per year.
