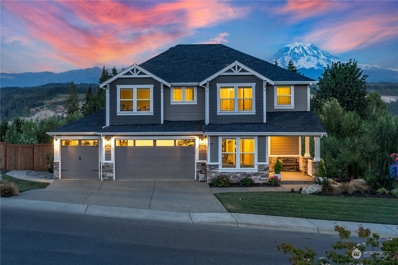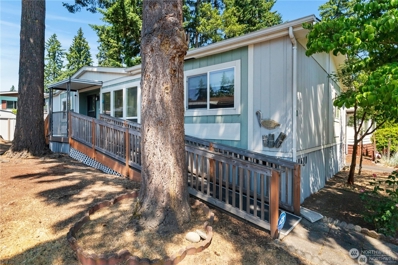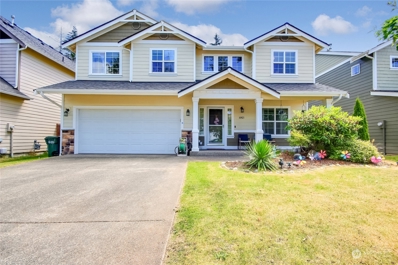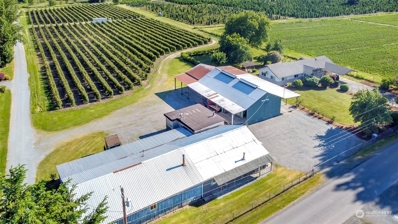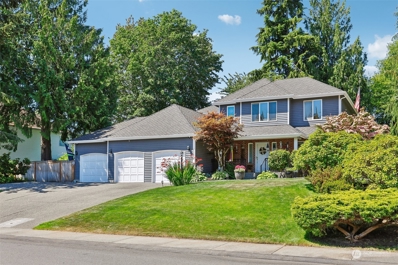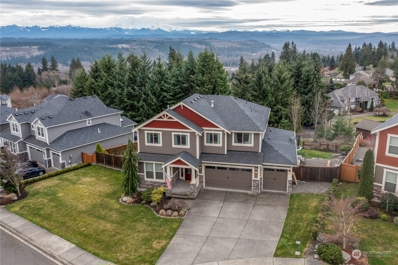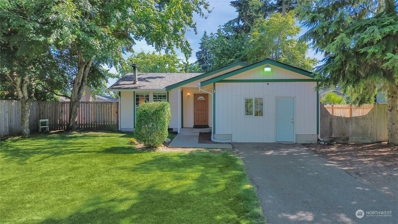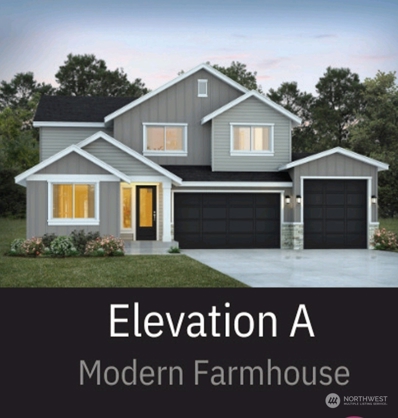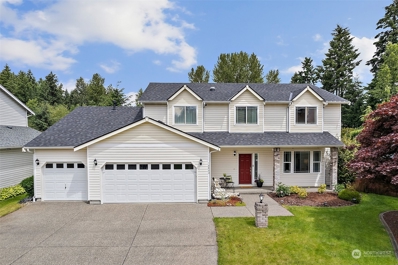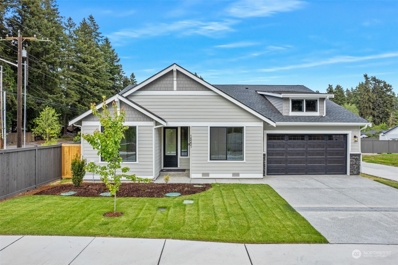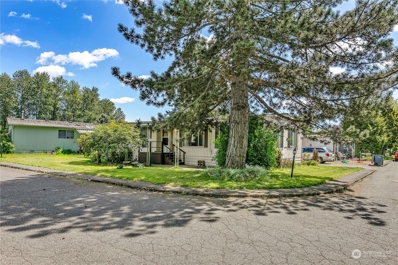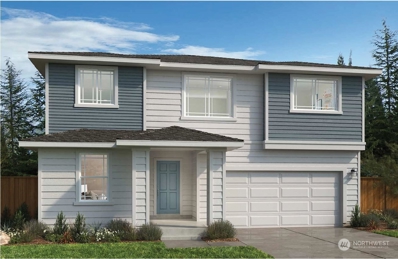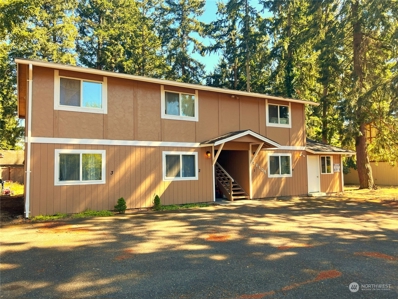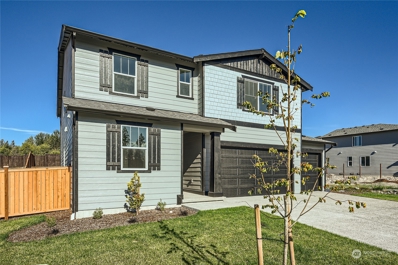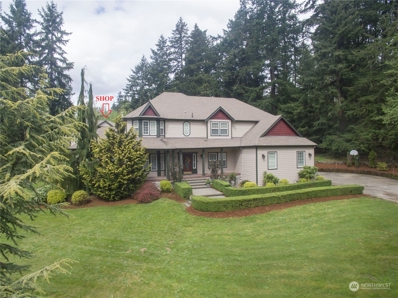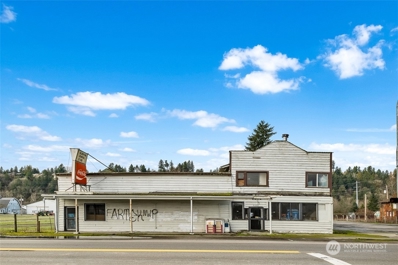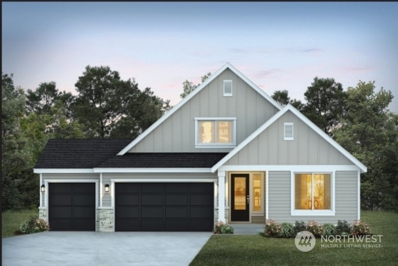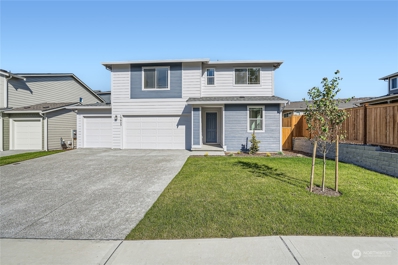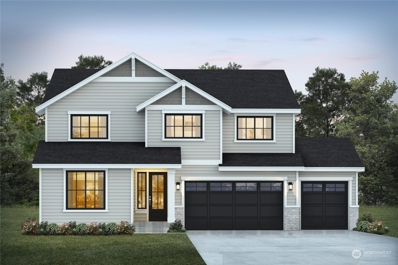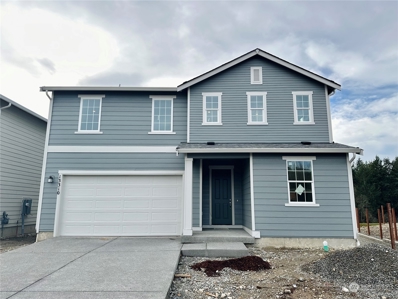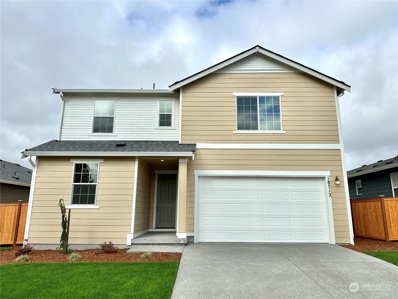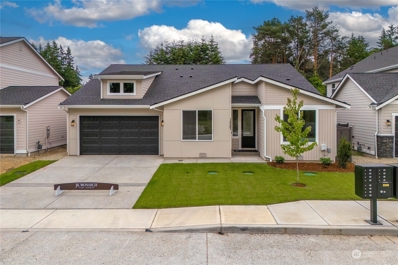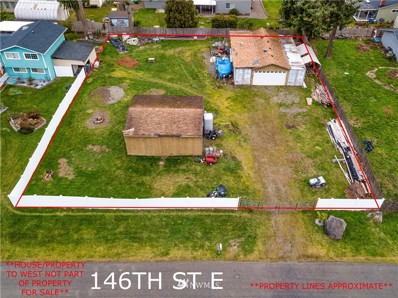Puyallup WA Homes for Rent
$1,199,500
11111 Shawnee Road E Puyallup, WA 98374
- Type:
- Single Family
- Sq.Ft.:
- 3,252
- Status:
- Active
- Beds:
- 4
- Year built:
- 2015
- Baths:
- 3.00
- MLS#:
- 2265288
- Subdivision:
- Shaw Road
ADDITIONAL INFORMATION
Welcome to one of Pierce County's premier neighborhoods with breathtaking views of Mount Rainier. This highly sought after Shawnee Ridge community is a must see! Boasting a custom 4+ bedroom, 2.5 bath open design w/ spectacular sunrise to sunset views from inside & outside this home are stunning. Potential daylight basement w/ over 1,000 sf of unfinished ADU / shop space is an incredible added bonus. Extensive professional landscaping is sure to impress with custom retaining wall & fully fenced side yard w/ turf play area. Gorgeous features throughout w/ new AC unit, Tankless Water Heater, 3+ car garage & more! Top rated schools close by, just minutes from both downtown Puyallup & Sumner Train stations & all South Hill amenities. Call now!
- Type:
- Manufactured Home
- Sq.Ft.:
- 1,507
- Status:
- Active
- Beds:
- 3
- Year built:
- 1989
- Baths:
- 2.00
- MLS#:
- 2266461
- Subdivision:
- Puyallup
ADDITIONAL INFORMATION
Affordable living in this beautiful 55+ community. Open floor plan w/large living room, vaulted ceilings, large dining room with built-in cabinets, spacious kitchen w/ lots of cabinets, skylight and newer laminate floors. Covered parking area has room for 2 cars. Great community center, POOL, library, & exercise room. Small pets ok with park approval. Excellent location close to shopping, restaurants, hospital et. Park rent includes comcast basic cable, garbage, yard waste & septic.
- Type:
- Single Family
- Sq.Ft.:
- 2,510
- Status:
- Active
- Beds:
- 3
- Year built:
- 2004
- Baths:
- 3.00
- MLS#:
- 2266006
- Subdivision:
- Sunrise
ADDITIONAL INFORMATION
Welcome! This beautiful 2,510 sq ft home offers 3 beds, 2.5 baths, a den & a bonus room. You'll find extensive hardwoods throughout; the main floor features a soaring entry, den, formal dining room, 1/2 bath, an open living room with fireplace and the beautiful kitchen with granite counters, tile backsplash, pantry & stainless appliances. Upstairs features the large primary with vaulted ceiling and 5-piece ensuite bath & huge walk-in closet, utility room, large bonus room, plus 2 additional bedrooms & full bath. The fenced backyard offers a large patio for entertaining, and backing to a greenbelt provides privacy. All in a great location in the Emerald Pointe community in the Sunrise area and near shopping, restaurants, parks and more.
$1,790,000
15002 116th Street E Puyallup, WA 98374
- Type:
- Single Family
- Sq.Ft.:
- 1,900
- Status:
- Active
- Beds:
- 4
- Year built:
- 1959
- Baths:
- 3.00
- MLS#:
- 2259127
- Subdivision:
- Puyallup
ADDITIONAL INFORMATION
Who's the friend you love that hosts the best farm to table delights? You've got to tell them about this place! (Or is it you?) Truly one of a kind! Remarkable location with growing communities on every side. Acreage which can be for your personal use or leased. This farm has a solid agricultural & equestrian past. The rich soil has been producing berries in recent years. Designated Farm 10 from its daffodil days, one owner over 60 yrs. This working homestead has been loved & is now ready for your legacy! Solid mid-century modern rambler is sure to please, newer roof, impeccable antique cook stove, to name some charms - yet the orchard & outbuildings steal the show! Come put your hands in the dirt, soon, don't miss out.
- Type:
- Single Family
- Sq.Ft.:
- 2,268
- Status:
- Active
- Beds:
- 4
- Year built:
- 1993
- Baths:
- 3.00
- MLS#:
- 2277215
- Subdivision:
- Puyallup
ADDITIONAL INFORMATION
$10,000 closing cost credit so you can add your personal touch! Presidential Roof, RV parking, covered patio, Granite counters in kitchen windows (1 yr old), floor to ceiling cabinets in garage. Immaculately maintained - $7000 done in the crawl space! The yard is filled wi beautiful flowers, fenced 1/3 of an acre. 4 bedroom. You are going to love the relaxing Primary En-Suite with jetted tub, Granite walk in shower, double granite vanities (remodedled 2023). 3 additional generously sized bedrooms Outside is like a retreat. Beautiful gardens w mature perennials, Covered patio w fan/skylights, sprinklers in front and back, there are cherry/ apple trees, grapes/blackberries Fenced private back yard w RV parking. A little slice of paradise
- Type:
- Single Family
- Sq.Ft.:
- 3,050
- Status:
- Active
- Beds:
- 4
- Year built:
- 2014
- Baths:
- 3.00
- MLS#:
- 2263910
- Subdivision:
- Shaw Road
ADDITIONAL INFORMATION
Shawnee Ridge Estates home built by Oakridge Homes in 2014. Painted inside and out, replaced carpet and new lawn; 3000+sf on 1/3 acre in a quiet and private neighborhood on a cul-de-sac. Easy access to South Hill, Shaw Rd and the Orting Hwy. Main floor open living with home office and 1/2 bath. Outdoor covered living area with fp. Upstairs laundry, huge bonus room and all bedrooms. Fully fenced, heat pump, generator and an attached 4 car garage. RV parking, sprinkler system and fantastic neighborhood views. 630k assumable at 2.75% with 12/50 maturity.
- Type:
- Single Family
- Sq.Ft.:
- 1,322
- Status:
- Active
- Beds:
- 3
- Year built:
- 1981
- Baths:
- 1.00
- MLS#:
- 2261446
- Subdivision:
- South Hill
ADDITIONAL INFORMATION
Ideal for first-time buyers or downsizers, this well-maintained one-level home in South Hill is a gem! With 3 bedrooms, 1 bath, and a converted finished garage for extra living space, this home has it all. The kitchen features stainless steel appliances and an eating area, while the bathroom has a tiled surround bathtub and a lighted smart touch vanity mirror. The spacious fenced lot includes a shed, garden area, fruit tree, and potential RV or boat parking. Located on a cul-de-sac near schools, shopping, and dining. Newer roof, interior trim, flooring, updated bathroom and kitchen. Schedule a showing today for this charming home!
- Type:
- Single Family
- Sq.Ft.:
- 2,394
- Status:
- Active
- Beds:
- 4
- Year built:
- 2024
- Baths:
- 3.00
- MLS#:
- 2256180
- Subdivision:
- Puyallup
ADDITIONAL INFORMATION
Mountain Glen, Puyallup's newest community by JK Monarch Fine Homes, presents 2394 plan w/ 3bd + main level den/guest room & leisure loft. Wrapped windows, 8' interior doors, wrought-iron rails, quartz/granite galore. Kitchen: SS appls incl gas range, 42" upper cabinets w/ soft close feature, spacious island & SS undermount sink. Open kitchen, dining, great room opens out to covered back patio. Primary suite is a true retreat with large walk-in closet & spa inspired ensuite offering dual sinks, large glass/tile shower & soaking tub. Heat Pump (A/C) & professionally landscaped front yard. 3 car garage. Plenty of time to pick selections. Photos are not of actual Home. August incentive: $15K Design Center Credit. Ask for details!
- Type:
- Single Family
- Sq.Ft.:
- 2,978
- Status:
- Active
- Beds:
- 5
- Year built:
- 2002
- Baths:
- 3.00
- MLS#:
- 2252938
- Subdivision:
- Puyallup
ADDITIONAL INFORMATION
This rare beauty sits on an oversized lot nestled against the backdrop of a lush greenbelt owned by the HOA & will not be developed. This home lives large w/ 5 spacious bedrooms + a large, private home office, dining room & 2 living spaces. Kitchen overlooks the peaceful yard & greenbelt offering functionality w/ tons of storage, 2 pantry’s, granite counters & new dishwasher. The heart of the home is open to the great room & flows easily to the large deck & fenced backyard for enjoyable outdoor living. Retreat upstairs to the primary suite w/ walk in closet & en-suite w/soaking tub. New roof in 2023, new LVP flooring & newer carpet, ceiling fans in bedrooms, solar tube in stairway, sprinkler system, HWT 2018. *PRICED BELOW APPRAISED VALUE*
- Type:
- Single Family
- Sq.Ft.:
- 2,286
- Status:
- Active
- Beds:
- 3
- Year built:
- 2024
- Baths:
- 3.00
- MLS#:
- 2245901
- Subdivision:
- Puyallup
ADDITIONAL INFORMATION
MOVE IN READY! Stunningly roomy and bright, corner lot, single story living in Mt Glen by JK Monarch Fine Homes. Our 2286 layout - 3bd, den, 2.5 bath. Kitchen includes quartz countertops, SS appliances (gas range, hoodfan, micro & DW) plus kitchen island w/ single basin sink, walk-in pantry & soft close cabinets. Open kitchen, dining, greatroom w/ vaulted ceiling & slider out to large covered back patio. Primary suite is spacious w/ walk-in closet plus ensuite offers dual vanities, soaking tub and glass/tile walk-in shower. Additional included features: Gas Fplace, 8' interior doors, window blinds, Heat Pump (A/C), fully fenced, landscaped + front yard irrigation. 2 car garage. Small community of just 16 homes, close to Meridian shopping.
- Type:
- Manufactured Home
- Sq.Ft.:
- 1,338
- Status:
- Active
- Beds:
- 2
- Year built:
- 1972
- Baths:
- 2.00
- MLS#:
- 2236306
- Subdivision:
- Mcmillin
ADDITIONAL INFORMATION
Nestled on a corner lot, this charming 2-bedroom, 1.75-bathroom home in McMillan Meadows 55+ community offers a spacious retreat. Relax on the expansive covered patio and enjoy the open spaces just across the street. The primary bedroom boasts a dressing area and a private updated 3/4 bath. The kitchen with eating space is designed for convenience, flowing seamlessly into the formal dining area, which opens to the inviting living room. Additional storage available both in the convenient carport and behind. Enjoy easy access to the Foothills trail, Orting Hwy, High Cedars Golf Course, and Shultz Farm for fresh produce. Live comfortably in this serene setting.
- Type:
- Single Family
- Sq.Ft.:
- 3,025
- Status:
- Active
- Beds:
- 5
- Year built:
- 2024
- Baths:
- 4.00
- MLS#:
- 2233350
- Subdivision:
- Sunrise
ADDITIONAL INFORMATION
We have finished basement plans! This open concept 3025 Daylight Basement features 5 beds/4 baths plus a loft. Perfect for entertaining with the open great room and kitchen area that flow seamlessly to the extended covered deck overlooking the lush greenspace. Features include 9' main floor ceilings, gas fireplace, a fenced and landscaped yard, quartz countertops throughout and a heat pump (AC!). On the basement level there's a bed/bath and rec area which is perfect for guests or just extra room to entertain!
$1,150,000
12105 114th Avenue Ct E Puyallup, WA 98374
- Type:
- Multi-Family
- Sq.Ft.:
- 2,754
- Status:
- Active
- Beds:
- n/a
- Year built:
- 1976
- Baths:
- MLS#:
- 2218042
- Subdivision:
- South Hill
ADDITIONAL INFORMATION
Excellent Investment Opportunity! Beautifully Remodeled 4-Plex in the heart of South Hill Puyallup. All Units completely updated with hardwood cabinetry, granite counters, new bathrooms, floors, doors, trim, lighting, heating, etc. All appliances stay. New Roof, Windows and Exterior Paint in 2019. Each Unit has it's own Patio or Deck plus a large, shared Yard partially fenced. Ten parking spaces. There are two- 2bd/1bth Units, Two- 1bd/1bth Units, 5 Storage Lockers & Coin-Op Laundry Room. Near South Hill Mall with all the Dining & Shopping that Meridian Ave Offers! Access HWY 512, 167 & 410 in minutes.
- Type:
- Single Family
- Sq.Ft.:
- 2,925
- Status:
- Active
- Beds:
- 5
- Year built:
- 2024
- Baths:
- 3.00
- MLS#:
- 2214394
- Subdivision:
- Sunrise
ADDITIONAL INFORMATION
IF YOU NEED A QUICK MOVE IN, COME CHECK THIS OUT! 9' main floor ceilings greet you at the entry and an open layout maximizes design and functionality. This spacious plan features 5 beds, 2.75 baths plus mud room, den and upstairs loft. With a 3rd car garage, large walk-in pantry and walk-in primary closet, there's no shortage of storage space! The open layout kitchen and great room make this perfect for entertaining with an 8’ tall slider welcomes you to step out onto the extended covered patio. At the end of the day, retreat to your 5-piece primary bath with an elegant tiled walk-in shower with frameless glass door and a large walk-in closet.
$1,499,999
11505 117th Street Ct E Puyallup, WA 98374
- Type:
- Single Family
- Sq.Ft.:
- 5,000
- Status:
- Active
- Beds:
- 5
- Year built:
- 1994
- Baths:
- 4.00
- MLS#:
- 2206397
- Subdivision:
- South Hill
ADDITIONAL INFORMATION
LARGE CUSTOM HOME w/LARGE SHOP IN PARK-LIKE SETTING. Regular wildlife visits on this 1.47 acres w/quick access to Hwy 512, 167 & Good Sam hospital.5000 SF w-3 car garage. Engineered wood & tile flrs. Chefs kitchen w/island, gas range & 2 ovens, large entertainment space, walk in pantry & lots of storage. Family rm w/wd burning firepl. Formal liv rm. Formal din rm w/gas firepl. Bonus rm w/.75 bth & closet. Office.5 total bedrms.Primary suite w/sitting area,gas firepl,custom bth, heated flrs & calif walk in closet. Shop: 40x50, 2000 sf, ADU 500 sf w/bath, insulated drs & heated w/surround sound. Meat processing rm. Fits 5 cars, two 220-amp plugs. RV-Boat parking,stamped concrete patio w/firepit,hot tub,water fall & Invisible fencing.
ADDITIONAL INFORMATION
Welcome to a rare chance to own an aviation gem at the highly sought after Pierce County Thun Field! This meticulously maintained airplane hangar is painted, insulated, and strategically positioned just off Meridian Avenue in South Hill near all the major conveniences with easy access to Hwy 512 and I-5 with guaranteed potential for growth in value over time. This hangar is the perfect place to store your aircraft or can be an investment property. It is a built-in opportunity for positive cash flow. Plenty of space with extra storage, individual power, bi-fold door, private bathroom, gas heat, and 24/7 security and surveillance with gated access. This hangar checks all the boxes!
- Type:
- General Commercial
- Sq.Ft.:
- n/a
- Status:
- Active
- Beds:
- n/a
- Year built:
- 1955
- Baths:
- MLS#:
- 2189890
ADDITIONAL INFORMATION
Location, Location, Location!!! High traffic state Route 162 E. Close to growing residential and rural areas. Corner lot next to a busy intersection. Former convenient store and residential space. 1st floor is an open space and separated from upstairs living area. The 2nd story has 3 bedrooms, 1.5 baths, a Kitchen, & Living room. Current owner operated the grocery store for over 20 years. RNC(Rural Neighborhood Commercial) zoning. This would be a great fixer upper, Business with living & investment property! Buyer to verify uses.
- Type:
- Single Family
- Sq.Ft.:
- 2,697
- Status:
- Active
- Beds:
- 4
- Year built:
- 2024
- Baths:
- 3.00
- MLS#:
- 2188915
- Subdivision:
- Puyallup
ADDITIONAL INFORMATION
Mountain Glen, Puyallups newest community by JK Monarch Fine Homes, presents our new 2697 plan that lives like a rambler w/ bonus space upstairs. Lot 7 will feature 4bd, Bonus rm, wrapped windows, gas fireplace w/ tile surround & mantle, 8' interior doors, wrought-iron rails, quartz/granite galore. Kitchen: SS appls incl gas range, 42" upper cabinets w/ soft close feature, spacious island w/ SS undermount sink. Kitchen, dining, greatroom opens out to covered back patio. Primary suite is a true retreat with large walk-in closet & spa inspired ensuite offering dual sinks, walk-in glass/tile shower. Heat Pump (A/C) & professionally landscaped front yard. 3 car garage. Photos are not of actual Home. Up to $15k upgrade credit at closing!
- Type:
- Single Family
- Sq.Ft.:
- 2,925
- Status:
- Active
- Beds:
- 5
- Year built:
- 2024
- Baths:
- 4.00
- MLS#:
- 2184938
- Subdivision:
- Sunrise
ADDITIONAL INFORMATION
QUICK MOVE IN & MAIN FLOOR JUNIOR SUITE! This 2925 Plan on homesite 66 greets you with 9' ceilings and the perfect blend of comfort, design and functionality. This floorplan features 5 beds, 3.5 baths plus mud room, and a junior suite on the main floor with its own bath and laundry. With a 3rd car garage and large walk-in pantry, there's no shortage of storage space! The open layout makes this perfect for entertaining with an 8’ tall slider welcoming you to step out onto the extended covered patio. And at the end of the day, retreat to your 5-piece primary bath with a walk-in shower enclosed with a frameless glass door. Other features include quartz counters and whole house blinds in this energy star certified home!
- Type:
- Single Family
- Sq.Ft.:
- 3,003
- Status:
- Active
- Beds:
- 4
- Year built:
- 2024
- Baths:
- 3.00
- MLS#:
- 2180373
- Subdivision:
- Puyallup
ADDITIONAL INFORMATION
Welcome to Mountain Glen by JK Monarch Fine Homes. Homesite 13 offers this thoughtful design w/ a little bit of something for everyone! 3 car garage, 4 bedroom, bonus room, den/office w/ 3/4 bath on main. Featuring wrapped windows, 8' interior doors, wrought-iron rails, quartz/granite galore. Kitchen: SS appls incl gas range, 42" upper cabinets w/ soft close feature, island w/ spacious SS undermount sink. Open kitchen, dining & great room opens to covered back patio. Primary suite is a true retreat w/ walk-in closet & spa inspired ensuite offering dual sinks, glass/tile shower & soaking tub. Heat Pump (A/C) & professionally landscaped front yard. Photos are not of actual Home. Up to $15k upgrade credit at closing!
- Type:
- Single Family
- Sq.Ft.:
- 3,025
- Status:
- Active
- Beds:
- 5
- Year built:
- 2024
- Baths:
- 4.00
- MLS#:
- 2171702
- Subdivision:
- Sunrise
ADDITIONAL INFORMATION
Daylight basement plans now available! This open concept 3025 Plan features 5 beds/4 baths plus a loft. The walk-out basement with its own bed/bath and rec area is perfect for guests or a nice haven for the media/game enthusiast! Entertaining is a breeze with the open great room and kitchen area that flow seamlessly to the extended covered deck overlooking the lush greenspace. Features include 9' main floor ceilings, gas fireplace, a fenced and landscaped yard, quartz countertops throughout and a heat pump (AC!).
- Type:
- Single Family
- Sq.Ft.:
- 2,925
- Status:
- Active
- Beds:
- 5
- Year built:
- 2024
- Baths:
- 3.00
- MLS#:
- 2134190
- Subdivision:
- Sunrise
ADDITIONAL INFORMATION
There's plenty of room for everyone in this MOVE IN READY 2925 Plan featuring 5 beds / 2.75 baths plus den and loft. Upon entry you're greeted with 9' ceilings and the perfect blend of comfort, design and functionality. With a mud room, large walk-in pantry and walk-in closet at the primary, there's no shortage of storage space! The open layout gourmet kitchen and great room make this perfect for entertaining with an 8’ tall slider welcoming you to step out onto the extended covered patio. And at the end of the day, retreat to your 5-piece primary bath with an elegant walk-in shower and soaking tub. Great location near the Sunrise Community Park, and plenty of shopping and dining.
- Type:
- Single Family
- Sq.Ft.:
- 2,286
- Status:
- Active
- Beds:
- 3
- Year built:
- 2023
- Baths:
- 3.00
- MLS#:
- 2132336
- Subdivision:
- Puyallup
ADDITIONAL INFORMATION
MOVE IN READY! Single story living in Mt Glen by JK Monarch Fine Homes. Our 2286 layout - 4bd, 2.5 bath. Kitchen includes quartz countertops, SS appliances (gas range, hoodfan, micro & DW) plus kitchen island w/ undermount SS sink, walk-in pantry & soft close cabinets. Open kitchen, dining, great room w/ slider out to oversized covered back patio. Primary suite is large w/ walk-in closet plus ensuite offers dual vanities, large glass & tile walk-in shower. Additional included features: Gas Fplace, 8' interior doors, Heat Pump (A/C), fully fenced, landscaped plus front yard irrigation. Small community of just 16 homes. Move-in ready. Pics are mix of actual home and home of similar plan. Only 2 ramblers remain...come check them out!
$210,000
0 146th Street E Puyallup, WA 98374
- Type:
- Land
- Sq.Ft.:
- n/a
- Status:
- Active
- Beds:
- n/a
- Baths:
- MLS#:
- 1887337
- Subdivision:
- South Hill
ADDITIONAL INFORMATION
Here's your opportunity to build your dream home in a PRIME area of Puyallup/South Hill. This .35 acre lot is square, level and ready for your vision. Future buyer will need to apply for septic design and install. All other utilities are conveniently located at the street. This neighborhood is quiet, quaint - loaded with trees and privacy. Close to shopping, schools and all amenities that South Hill has to offer. No HOA! *GPS & Maps will not take you to 146th ST E, buyers should use the neighboring parcel for navigation: 12803 146th ST E Puyallup.*

Listing information is provided by the Northwest Multiple Listing Service (NWMLS). Based on information submitted to the MLS GRID as of {{last updated}}. All data is obtained from various sources and may not have been verified by broker or MLS GRID. Supplied Open House Information is subject to change without notice. All information should be independently reviewed and verified for accuracy. Properties may or may not be listed by the office/agent presenting the information.
The Digital Millennium Copyright Act of 1998, 17 U.S.C. § 512 (the “DMCA”) provides recourse for copyright owners who believe that material appearing on the Internet infringes their rights under U.S. copyright law. If you believe in good faith that any content or material made available in connection with our website or services infringes your copyright, you (or your agent) may send us a notice requesting that the content or material be removed, or access to it blocked. Notices must be sent in writing by email to: [email protected]).
“The DMCA requires that your notice of alleged copyright infringement include the following information: (1) description of the copyrighted work that is the subject of claimed infringement; (2) description of the alleged infringing content and information sufficient to permit us to locate the content; (3) contact information for you, including your address, telephone number and email address; (4) a statement by you that you have a good faith belief that the content in the manner complained of is not authorized by the copyright owner, or its agent, or by the operation of any law; (5) a statement by you, signed under penalty of perjury, that the information in the notification is accurate and that you have the authority to enforce the copyrights that are claimed to be infringed; and (6) a physical or electronic signature of the copyright owner or a person authorized to act on the copyright owner’s behalf. Failure to include all of the above information may result in the delay of the processing of your complaint.”
Puyallup Real Estate
The median home value in Puyallup, WA is $514,500. This is higher than the county median home value of $509,000. The national median home value is $338,100. The average price of homes sold in Puyallup, WA is $514,500. Approximately 70.4% of Puyallup homes are owned, compared to 26.03% rented, while 3.57% are vacant. Puyallup real estate listings include condos, townhomes, and single family homes for sale. Commercial properties are also available. If you see a property you’re interested in, contact a Puyallup real estate agent to arrange a tour today!
Puyallup, Washington 98374 has a population of 66,713. Puyallup 98374 is more family-centric than the surrounding county with 36.73% of the households containing married families with children. The county average for households married with children is 32.93%.
The median household income in Puyallup, Washington 98374 is $95,000. The median household income for the surrounding county is $82,574 compared to the national median of $69,021. The median age of people living in Puyallup 98374 is 34.3 years.
Puyallup Weather
The average high temperature in July is 76.6 degrees, with an average low temperature in January of 35.1 degrees. The average rainfall is approximately 43.1 inches per year, with 4.5 inches of snow per year.
