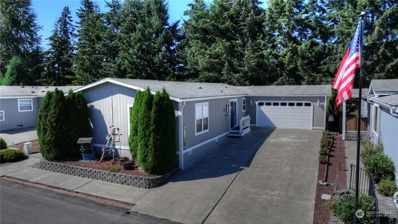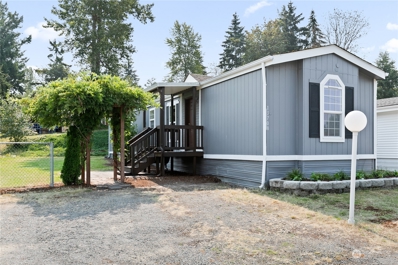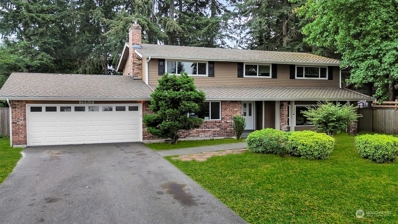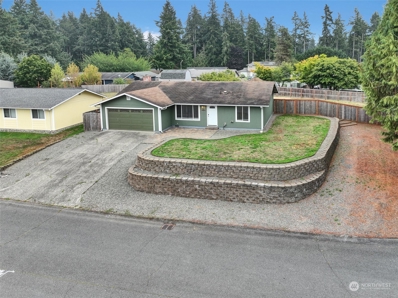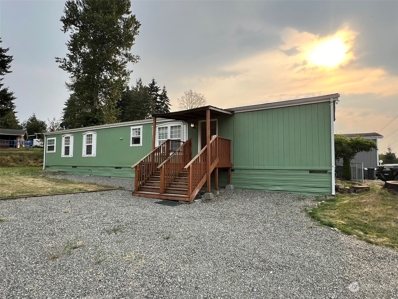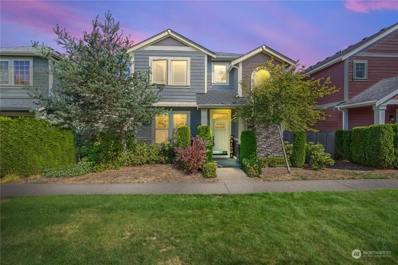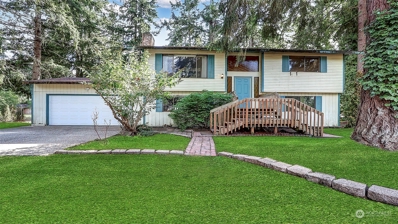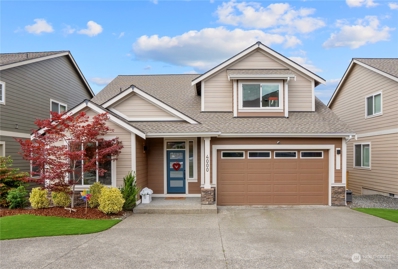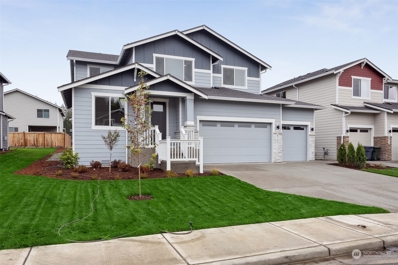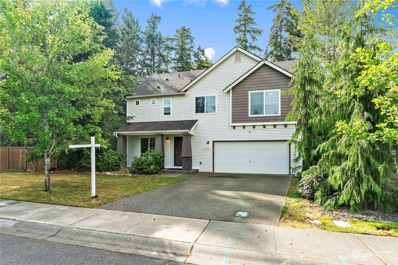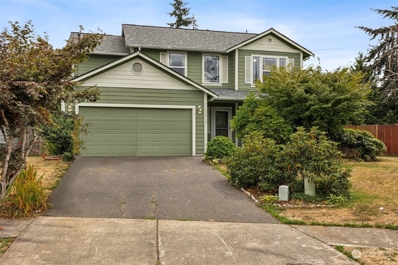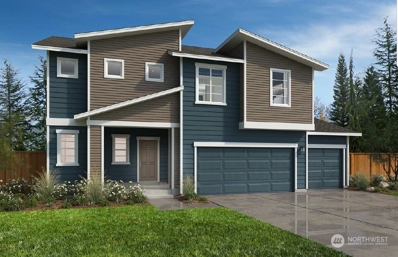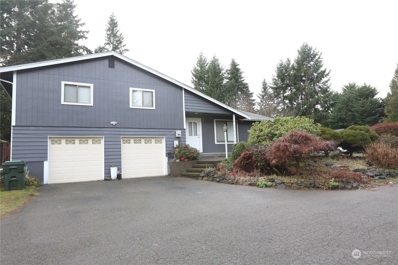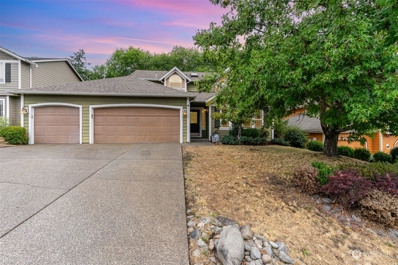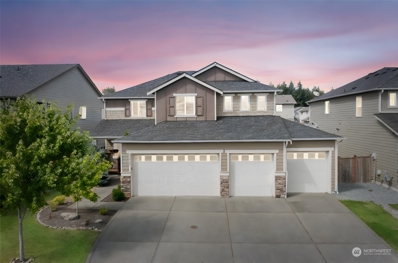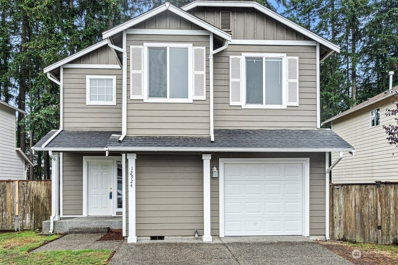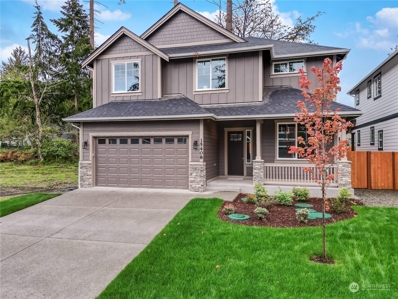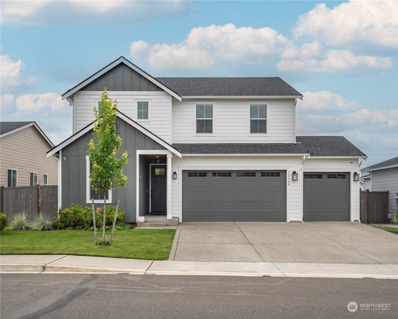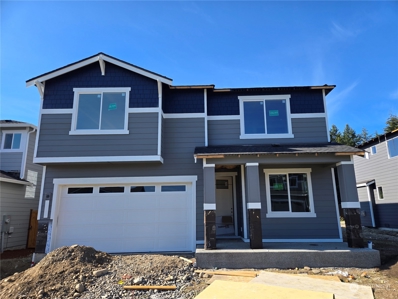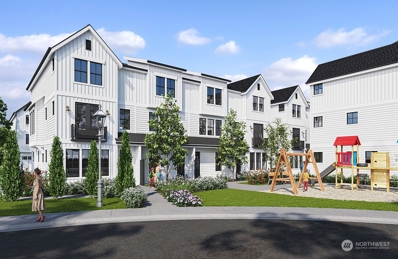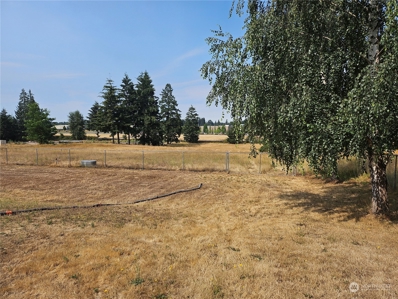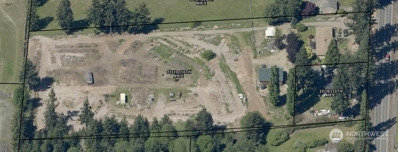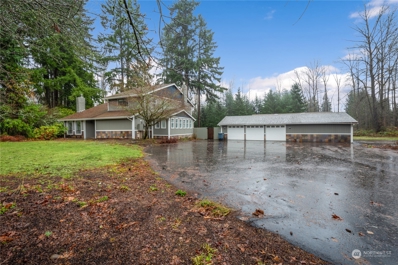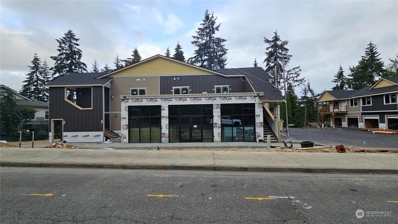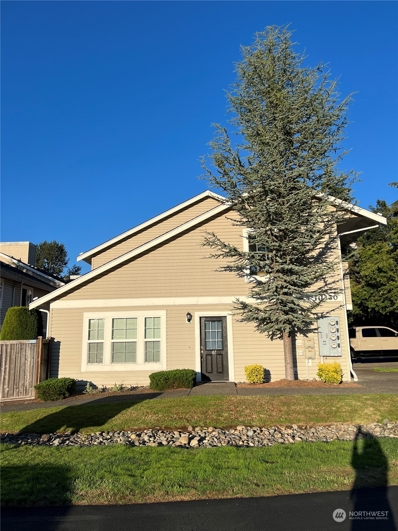Puyallup WA Homes for Rent
- Type:
- Manufactured Home
- Sq.Ft.:
- 1,512
- Status:
- Active
- Beds:
- 3
- Year built:
- 2005
- Baths:
- 2.00
- MLS#:
- 2285937
- Subdivision:
- Sunrise
ADDITIONAL INFORMATION
Impressive! This remarkable property in Puyallup is priced at under $250,000. Located in a 55+ community near Sunrise Village and the medical complexes in the Sunrise area, it offers the perfect combination of convenience and comfort. With three spacious bedrooms, low maintenance landscaping, and a single-level layout, this home is designed for easy living. Additionally, its proximity to the Sunrise neighborhood provides an excellent opportunity for leisurely walks and breathtaking mountain views.
- Type:
- Manufactured Home
- Sq.Ft.:
- 865
- Status:
- Active
- Beds:
- 2
- Year built:
- 1993
- Baths:
- 2.00
- MLS#:
- 2288283
- Subdivision:
- Puyallup
ADDITIONAL INFORMATION
This beautifully remodeled 2-bedroom, 2-bath home is move-in ready and nestled in the peaceful, private Cascade Park community on a quiet dead-end street. The home features fresh interior and exterior paint, new waterproof laminate flooring, updated bathrooms with new vanities, and a fully renovated kitchen with stainless steel appliances, new quartz countertops, and a single sink. The primary bedroom boasts a luxurious free-standing bathtub with a modern faucet. Brand-new hot water tank adds to the comfort and convenience of this home. Updated landscaping with a nice size yard and brand new utility shed! Located in an excellent neighborhood with easy freeway access and close proximity to South Hill Mall, shopping, and services.
- Type:
- Single Family
- Sq.Ft.:
- 2,336
- Status:
- Active
- Beds:
- 4
- Year built:
- 1977
- Baths:
- 3.00
- MLS#:
- 2287358
- Subdivision:
- South Hill
ADDITIONAL INFORMATION
Here's your chance to own a wonderful home in the desirable Heritage Glen neighborhood. This home features 4 large bedrooms, 2 1/2 baths, a light and bright updated kitchen and updated flooring throughout. Functional layout with a large living room, formal dining room and a spacious family room with gas fireplace. The back yard is fenced and private with a large patio, mature landscaping, and plenty of garden space. Extra built-in storage in the 2-car garage and upgrades include a newer furnace, water heater and electrical panel. Add this one to your list and come see it before it’s gone!
- Type:
- Single Family
- Sq.Ft.:
- 1,200
- Status:
- Active
- Beds:
- 3
- Year built:
- 1979
- Baths:
- 2.00
- MLS#:
- 2288589
- Subdivision:
- Puyallup
ADDITIONAL INFORMATION
The perfect home for a first-time home buyer or a move-down home buyer. 1200 square feet 3 bedroom 2 full bath home with living, dining and family room. The fully fenced huge backyard includes a large patio. Home is in move-in condition and is just waiting for the new owners to figure out how lucky they are to have found this home before anyone else.
- Type:
- Manufactured Home
- Sq.Ft.:
- 858
- Status:
- Active
- Beds:
- 2
- Year built:
- 1993
- Baths:
- 2.00
- MLS#:
- 2288181
- Subdivision:
- Puyallup Valley
ADDITIONAL INFORMATION
Simply irrestible! ALL AGES park to welcome you home! This home is beautiful and immaculate inside and out. Kitchen has granite counters with tile backsplash, warm cabinets and new appliances. Spacious open floor concept. Primary bed and bath on one end and the second bedroom and bath on the other end makes for private living spaces. Tasteful designer colors and one you will want to see today!
- Type:
- Single Family
- Sq.Ft.:
- 1,910
- Status:
- Active
- Beds:
- 3
- Year built:
- 2010
- Baths:
- 3.00
- MLS#:
- 2286904
- Subdivision:
- South Hill
ADDITIONAL INFORMATION
Step into this beautiful, well maintained 3 bedroom, 2.5 bathroom home located in a sought-after neighborhood. Beautiful hardwood floors span the entire space, enhancing the cozy and welcoming ambiance. The open layout is ideal for social gatherings and effortless entertaining. The kitchen features plenty of counter space and storage, simplifying meal prep. Upstairs, you'll find a delightful loft area and two generous bedrooms, including a primary suite with a 5-piece bathroom and walk-in closet. Take advantage of direct access to the community park and convenient location near highways 512 and 167. Back on market, buyer got cold feet.
- Type:
- Single Family
- Sq.Ft.:
- 2,457
- Status:
- Active
- Beds:
- 3
- Year built:
- 1978
- Baths:
- 2.00
- MLS#:
- 2282070
- Subdivision:
- South Hill
ADDITIONAL INFORMATION
New Roof coming! Siding being repaired! And that leaves some cosmetic updating for your next home! Look at the potential in this great South Hill home, located on a corner lot in a well established neighborhood! An easy commute to everywhere, close to shopping and Puyallup Schools! This home has large rooms and a kitchen/dining room that was made for entertaining. Look around and discover the bonus room off the generous family room that could be converted to living or play space. Owners installed a new septic system (with a 2 year maintenance agreement), a new water line and electrical panel! New owner will reap the benefit of the proposed improvements to 122nd St. Come and see the potential and discover a little TLC equals a big reward
- Type:
- Single Family
- Sq.Ft.:
- 2,676
- Status:
- Active
- Beds:
- 4
- Year built:
- 2018
- Baths:
- 3.00
- MLS#:
- 2283052
- Subdivision:
- South Hill
ADDITIONAL INFORMATION
Welcome to this stunning 2,676 sqft home, perfectly situated on a 5,011 sq ft lot. This 4 bed, 2.75 bath gem boasts a spacious living room w/gas fp & cathedral ceilings, lrg dining area & kitchen equipped w/brand-new stainless steel appliances and a central island, quartz slab counters- all which stay! The main floor features a primary suite w/5pc bath & walk-in closet, an additional main floor bedroom, and utility room w/sink. Upstairs, enjoy a cozy family room & two more bedrooms. All new canned lighting & lighting fixtures throughout. Step outside to a partially covered deck & patio, Astroturf in front & back & fully fenced yard! Home is complete w/central A/C & remote control blinds! Home is perfect for multi-generational living!
- Type:
- Single Family
- Sq.Ft.:
- 3,283
- Status:
- Active
- Beds:
- 5
- Year built:
- 2024
- Baths:
- 4.00
- MLS#:
- 2283054
- Subdivision:
- Sunrise
ADDITIONAL INFORMATION
Move in Ready -new home awaits you! The Garrett offers two floors of expansive living space, with a multi-generational suite—boasting its own private outdoor entrance and Living Space—four bedrooms and a main-floor layout that’s perfect for entertaining. Toward the front of the home, a convenient downstairs office is located off the foyer. At the heart of the home, you'll find a well-appointed kitchen—directly adjacent to an extended covered patio—that overlooks a sprawling great room and dining area. Upstairs you’ll find a large bonus room—two secondary bedrooms and a generous primary suite, all with walk-in closets. Customer registration policy: Buyer Broker must accompany and personally register buyer at first visit. Ask about our Rates!
- Type:
- Single Family
- Sq.Ft.:
- 1,875
- Status:
- Active
- Beds:
- 4
- Year built:
- 2007
- Baths:
- 3.00
- MLS#:
- 2282402
- Subdivision:
- Sunrise
ADDITIONAL INFORMATION
HUGE PRICE IMPROVEMENT! Beautiful home offering privacy and space in sought-after Sunrise community. Nestled against serene greenbelt, this lovely home provides natural beauty & tranquility, with a fun community park and sport court nearby. Uniquely situated with no neighbors on either side, this home offers a rare sense of seclusion within the neighborhood. The open, bright kitchen & living room flow into spacious accommodations upstairs. Primary suite features a five-piece en suite bath & walk-in closet, complemented by three generous bedrooms & full bath. Unwind & pause to enjoy the nature views on wrap-around deck or relax on the patio after a long day. Comes with 1st year Home Warranty & may be eligible for down payment assistance
- Type:
- Single Family
- Sq.Ft.:
- 2,176
- Status:
- Active
- Beds:
- 4
- Year built:
- 2000
- Baths:
- 3.00
- MLS#:
- 2281916
- Subdivision:
- Puyallup
ADDITIONAL INFORMATION
Charming 2-story home nestled in a cul-de-sac in a desirable neighborhood. Featuring 4 spacious bedrms, 2.5 baths, this home offers plenty of space for comfort & relaxation. The big kitchen complete w/ granite countertops, seamlessly opens to both the dining area & spacious family room w/ a gas fireplace. The primary bedroom boasts a soaking tub, separate shower, granite counters, walk-in closet. All bedrooms come w/ walk-in closets - a unique feature. Two year old roof! Fully fenced & private backyard is adorned w/pear, apple & plum tree. For garden enthusiasts, the raised garden beds provide an array of perennial herbs. With personal touches, this home can be transformed into your sanctuary. Conveniently located near all major amenities!
- Type:
- Single Family
- Sq.Ft.:
- 2,230
- Status:
- Active
- Beds:
- 3
- Year built:
- 2024
- Baths:
- 3.00
- MLS#:
- 2282081
- Subdivision:
- Sunrise
ADDITIONAL INFORMATION
Step inside this 2230 Plan and experience a well thought out floor plan which is great for large gatherings or just simple daily living. Upon entry you'll notice the 9' main floor ceilings and an open concept kitchen/great room area that looks out over the extended covered patio. Upstairs is a spacious loft, and generously sized primary bedroom with a 5-piece primary bathroom. Standard features include a fenced and landscaped yard, garage door openers, quartz countertops throughout, and heat pump (AC!) in this energy star certified home. And you'll get plenty of storage with the 3rd car garage!
- Type:
- Single Family
- Sq.Ft.:
- 2,345
- Status:
- Active
- Beds:
- 5
- Year built:
- 1978
- Baths:
- 3.00
- MLS#:
- 2281948
- Subdivision:
- Shaw Road
ADDITIONAL INFORMATION
Awesome location bursting with charm & character! Amazing 5 bdrm tri-level is ready for you to move in! Enter to find bright living/dining spaces w/beautiful hardwood floors & 2 fireplaces, one wood & second - gas. Spacious kitchen features granite countertops, breakfast bar with huge eating nook! Upper level features a huge master w/big walk-in shower, double vanity and 3 additional good-sized bdrms, plus updated main bath! Bsmt features family room, fifth bdrm & large laundry room. The .42-acre lot offers a HUGE private backyard & place of escape, w/lg gazebo covered deck, small wooded “trail” and sitting area. Parking for up to 6 cars & for RV with all utility hookups. Ideally located w/easy access to freeways, shopping & restaurants.
- Type:
- Single Family
- Sq.Ft.:
- 2,002
- Status:
- Active
- Beds:
- 4
- Year built:
- 1999
- Baths:
- 3.00
- MLS#:
- 2281198
- Subdivision:
- Puyallup
ADDITIONAL INFORMATION
Welcome to your new home! This 5 bed, 2.5 bath residence is nestled in a quiet cul-de-sac, offering both privacy and a sense of community. Formal Living room and Dinning room leads to eat in kitchen and extra living space. Large windows allow for plenty of natural light, creating a warm and inviting atmosphere. 3 car garage allows for great storage as well as plenty of room to park your cars. This home combines comfort, style, and convenience, making it a perfect spot to settle into. Don't miss the opportunity to make this wonderful home your own!
- Type:
- Single Family
- Sq.Ft.:
- 3,094
- Status:
- Active
- Beds:
- 4
- Year built:
- 2014
- Baths:
- 3.00
- MLS#:
- 2279561
- Subdivision:
- Sunrise
ADDITIONAL INFORMATION
Stunning 4 bdrm, 2.5 bth home nestled in Emerald Pointe, Sunrise. Spanning 3094 sq ft, this residence features a huge granite island in the kitchen and built-in SS appliances; perfect for culinary enthusiasts. Enjoy the privacy of a dedicated office with French doors or use as an optional 5th bedroom. The massive bonus room/loft offers additional flexible living space. A rare 4-car garage provides ample storage or hobby options. The expansive, fully-fenced backyard includes a dog run and a large covered patio, ideal for outdoor gatherings. Proximity to parks and shopping enhances this home's appeal.
- Type:
- Single Family
- Sq.Ft.:
- 1,394
- Status:
- Active
- Beds:
- 3
- Year built:
- 2000
- Baths:
- 3.00
- MLS#:
- 2279381
- Subdivision:
- Sunrise
ADDITIONAL INFORMATION
This home is ready for you! Welcome to Cambria. Refreshed and turn-key, come in and enjoy the amazing community of Sunrise. With amazing walkability and lying in the midst of Mount Rainier, this home features new appliances, new carpet, fresher paint, a greenbelt backdrop, two car tandem garage, and a wide gated side yard ready for your recreational vehicle or boat parking and all backed by a quiet green belt! Get ready for quiet convenience as this home is close-in to all the dining and shopping the South Hill area and Graham have to offer.
- Type:
- Single Family
- Sq.Ft.:
- 2,663
- Status:
- Active
- Beds:
- 3
- Year built:
- 2024
- Baths:
- 3.00
- MLS#:
- 2278590
- Subdivision:
- South Hill
ADDITIONAL INFORMATION
"CASCADE" new two-story design in small neighborhood of Ovation at South Hill. Extended ceilings on main floor w/chef kitchen, island, solid quartz counter surfaces, premium stainless appliances, living/office-den on main floor w/huge great room including natural gas fireplace w/bookshelves. Primary bedroom has a gas log fireplace, soaking tub and separate shower, plus upstairs bonus area perfect for workout area and media/hobby room, white doors and trim, stylish burlap finish cabinetry, fully landscaped yard w/irrigation and rear fenced yard. Home is Completed!
- Type:
- Single Family
- Sq.Ft.:
- 2,448
- Status:
- Active
- Beds:
- 4
- Year built:
- 2022
- Baths:
- 3.00
- MLS#:
- 2278324
- Subdivision:
- Sunrise
ADDITIONAL INFORMATION
LUXURY ABOUNDS with this stunning home by builder, Richmond American! Thoughtfully crafted living space with gourmet kitchen, 9-foot ceilings for an open concept living and dining room. 3 car garage is ideal for additional storage. Enjoy the main level bedroom or office with the convenience of adjacent 3/4 bath. Upstairs awaits open loft, convenient laundry room, spacious primary suite with large walk-in closet and beautifully appointed bath. Additionally, there are 2 bedrooms next to full bath. Backyard is ideal for gatherings, and fully fenced for privacy. This exceptional home is situated in the highly desirable Sunrise Community minutes from excellent schools, Sunrise Medical, dining, shopping, parks, JBLM, and mountain views.
- Type:
- Single Family
- Sq.Ft.:
- 2,386
- Status:
- Active
- Beds:
- 4
- Year built:
- 2024
- Baths:
- 3.00
- MLS#:
- 2278139
- Subdivision:
- Sunrise
ADDITIONAL INFORMATION
The Bennett plan offers a versatile layout that's adaptable to your needs and lifestyle. Inside you’ll find a Bedroom and 3/4 bathroom off the foyer. At the heart of the home, an open-concept layout features a great room that flows into a dining area and a well-appointed kitchen with plenty of cabinets. You'll also appreciate access to a relaxing covered patio. Upstairs, you’ll enjoy extra hangout space in the bonus room. Plus, there are two secondary bedrooms—one with a walk-in closet—and a lavish primary bedroom featuring a large walk-in closet and an en-suite bath with dual vanities, a tub and a walk-in shower. Customer registration policy: Buyer Broker must accompany and personally register buyer at first visit.Ask about our Incentives!
- Type:
- Single Family
- Sq.Ft.:
- 1,714
- Status:
- Active
- Beds:
- 2
- Year built:
- 2024
- Baths:
- 4.00
- MLS#:
- 2277682
- Subdivision:
- South Hill
ADDITIONAL INFORMATION
Shaw Heights Town Homes 100 units starting from the $400's The Cypress Plan features 1714 square a Large Primary Suite with a 3/4 bath with a large walk in shower, nice sized walk in closet, The second bedroom is a Junior Suite with a full bathroom and a walkin closet, You will Love the Gourmet Kitchen with a large Quartz island and eating space with ample storage. On the main floor there is a Media/ Flex Room and another 3/4 bathroom. Registration Policy for brokers
$2,250,000
15424 110th Avenue E Puyallup, WA 98374
- Type:
- General Commercial
- Sq.Ft.:
- n/a
- Status:
- Active
- Beds:
- n/a
- Year built:
- 1954
- Baths:
- MLS#:
- 2274471
ADDITIONAL INFORMATION
Seize this rare opportunity to own nearly 4 acres of high-visibility commercial land, ideally located behind the bustling Sunrise Village shopping center. Benefit from this prime location with the convenience and easy access to major thoroughfares. Perfect for a variety of uses including retail, medical offices, industrial, or a contractor's yard. Need more space? Adjacent owner (15510 110th MLS Listing#2273434) is willing to sell. Buy 1 or both! Act fast! Properties of this size and location are in high demand. Contact us today to schedule a tour!
$2,650,000
15510 110th Avenue E Puyallup, WA 98374
- Type:
- General Commercial
- Sq.Ft.:
- n/a
- Status:
- Active
- Beds:
- n/a
- Year built:
- 1978
- Baths:
- MLS#:
- 2273434
ADDITIONAL INFORMATION
Unlock the incredible potential of over 4 acres of prime commercial property nestled just behind the vibrant Sunrise Village Shopping Center. Situated in the coveted South Hill area, this location offers unparalleled accessibility with swift routes to Hwy 512 & 410, ensuring easy connectivity and convenience for any thriving business. Ideal for a variety of ventures, including contractor operations, storage units, office complexes, medical facilities, and more. Adjacent property (15424 110th) is also available for purchase, providing even more flexibility for your development needs. Don’t miss out—act now to secure your place in South Hill's dynamic business landscape!
- Type:
- Single Family
- Sq.Ft.:
- 2,985
- Status:
- Active
- Beds:
- 4
- Year built:
- 1978
- Baths:
- 3.00
- MLS#:
- 2273654
- Subdivision:
- South Hill
ADDITIONAL INFORMATION
Experience the perfect blend of tranquility and convenience at this 4-bed, 2.5-bath private estate on 4.23 acres in South Hill. With vaulted ceilings, hardwood floors, and a gourmet kitchen, this home seamlessly combines modern elegance with practical design. Upstairs, three bedrooms and a dedicated home office space await. The master suite is a luxurious retreat with a walk-in closet, spa-like ensuite, and French doors opening to a balcony with panoramic views. Parking is a breeze with a 5-car garage, and an 18,000 sq ft blacktop driveway—perfect for all your vehicles and toys. Zoned MSF, this property offers endless possibilities, from a serene retreat to potential developments.
- Type:
- General Commercial
- Sq.Ft.:
- n/a
- Status:
- Active
- Beds:
- n/a
- Year built:
- 2024
- Baths:
- MLS#:
- 2270589
ADDITIONAL INFORMATION
Why Rent When You Can Own? 608 sq. ft. commercial office space located in the heart of South Hill. Ideal for a range of professional uses, this versatile space offers both value and strategic location advantages. Conventionally located near Pierce College, Kaiser Permanente and Dental Offices. This office space is perfectly positioned for businesses in the healthcare sector or those seeking high visibility and pedestrian traffic. Its location offers excellent opportunities for networking and collaboration. Configure this flexible space to meet your specific business needs. Located on a major bus route with service every 30 minutes during peak times, this office space ensures easy access for both your clients and staff.
- Type:
- Condo
- Sq.Ft.:
- 1,374
- Status:
- Active
- Beds:
- 3
- Year built:
- 2005
- Baths:
- 2.00
- MLS#:
- 2268595
- Subdivision:
- South Hill
ADDITIONAL INFORMATION
Welcome home! Move in Ready. This well-maintained condominium unit is in a great Condominium Complex in Puyallup. Spacious living space with 3 bedroom and 2 full baths, nice eating space. Wood flooring throughout the entire first floor including primary bedroom. The primary bedroom is in the lower level with a remodeled bathroom with granite counter and tile floor, walk-in closet. Two driveway parking spaces. There is a community park and field in the complex. Convenient location, close to shopping mall, restaurants, freeways.

Listing information is provided by the Northwest Multiple Listing Service (NWMLS). Based on information submitted to the MLS GRID as of {{last updated}}. All data is obtained from various sources and may not have been verified by broker or MLS GRID. Supplied Open House Information is subject to change without notice. All information should be independently reviewed and verified for accuracy. Properties may or may not be listed by the office/agent presenting the information.
The Digital Millennium Copyright Act of 1998, 17 U.S.C. § 512 (the “DMCA”) provides recourse for copyright owners who believe that material appearing on the Internet infringes their rights under U.S. copyright law. If you believe in good faith that any content or material made available in connection with our website or services infringes your copyright, you (or your agent) may send us a notice requesting that the content or material be removed, or access to it blocked. Notices must be sent in writing by email to: [email protected]).
“The DMCA requires that your notice of alleged copyright infringement include the following information: (1) description of the copyrighted work that is the subject of claimed infringement; (2) description of the alleged infringing content and information sufficient to permit us to locate the content; (3) contact information for you, including your address, telephone number and email address; (4) a statement by you that you have a good faith belief that the content in the manner complained of is not authorized by the copyright owner, or its agent, or by the operation of any law; (5) a statement by you, signed under penalty of perjury, that the information in the notification is accurate and that you have the authority to enforce the copyrights that are claimed to be infringed; and (6) a physical or electronic signature of the copyright owner or a person authorized to act on the copyright owner’s behalf. Failure to include all of the above information may result in the delay of the processing of your complaint.”
Puyallup Real Estate
The median home value in Puyallup, WA is $514,500. This is higher than the county median home value of $509,000. The national median home value is $338,100. The average price of homes sold in Puyallup, WA is $514,500. Approximately 70.4% of Puyallup homes are owned, compared to 26.03% rented, while 3.57% are vacant. Puyallup real estate listings include condos, townhomes, and single family homes for sale. Commercial properties are also available. If you see a property you’re interested in, contact a Puyallup real estate agent to arrange a tour today!
Puyallup, Washington 98374 has a population of 66,713. Puyallup 98374 is more family-centric than the surrounding county with 36.73% of the households containing married families with children. The county average for households married with children is 32.93%.
The median household income in Puyallup, Washington 98374 is $95,000. The median household income for the surrounding county is $82,574 compared to the national median of $69,021. The median age of people living in Puyallup 98374 is 34.3 years.
Puyallup Weather
The average high temperature in July is 76.6 degrees, with an average low temperature in January of 35.1 degrees. The average rainfall is approximately 43.1 inches per year, with 4.5 inches of snow per year.
