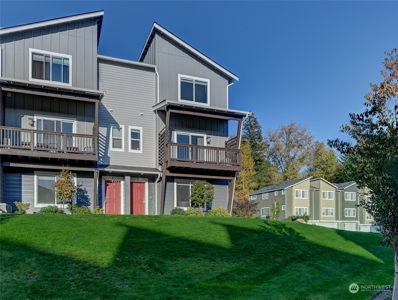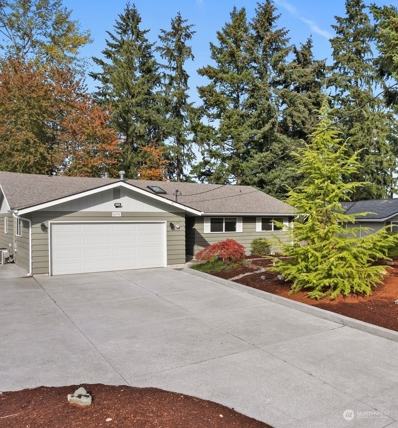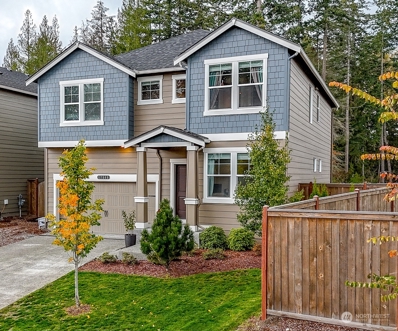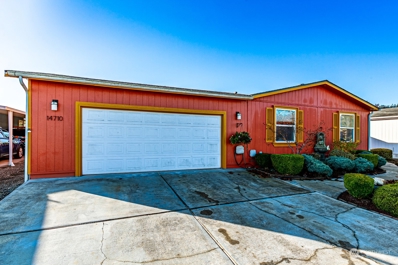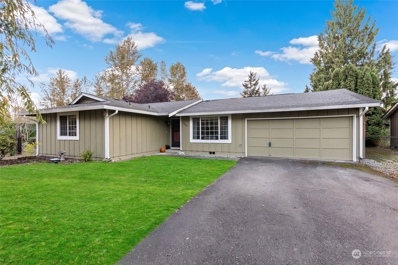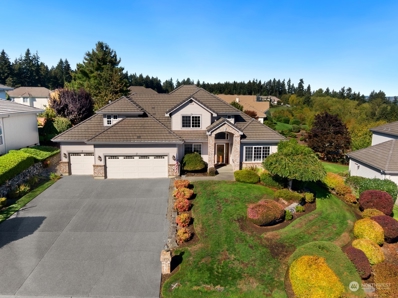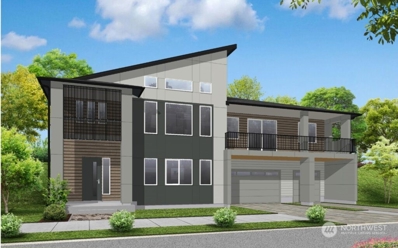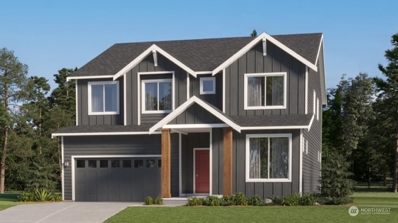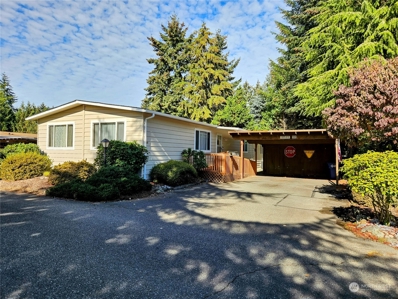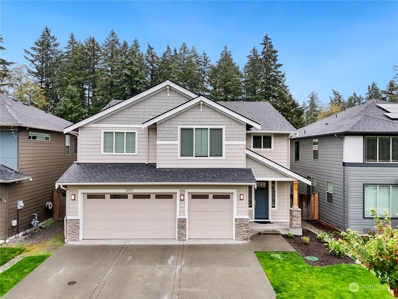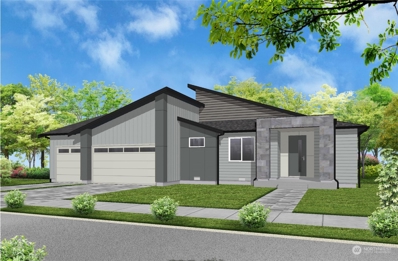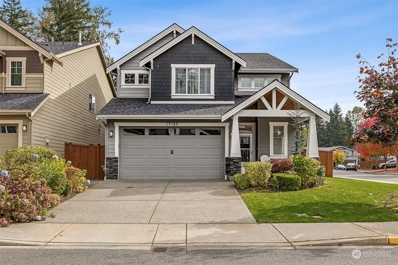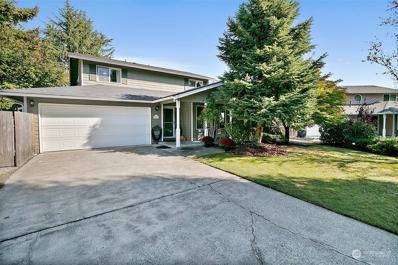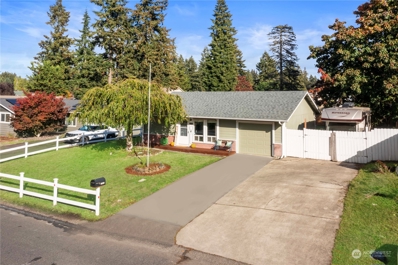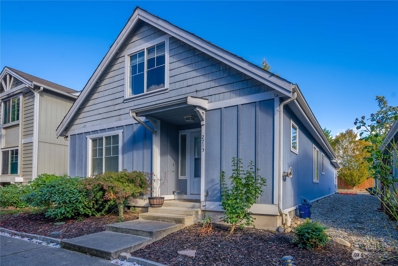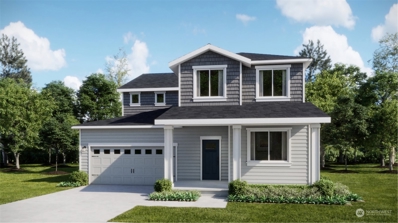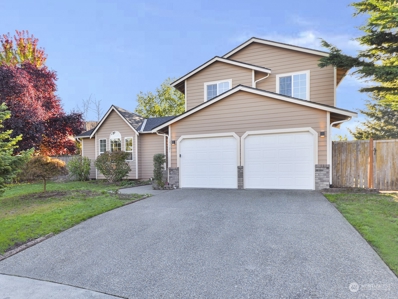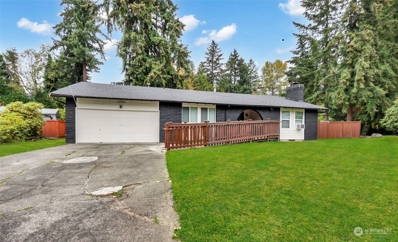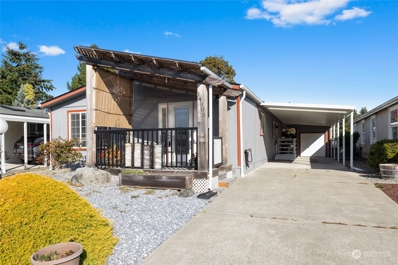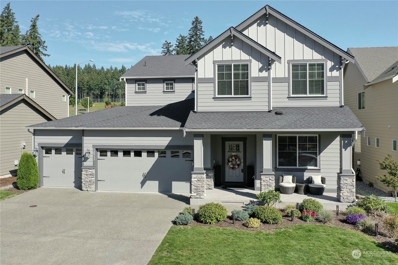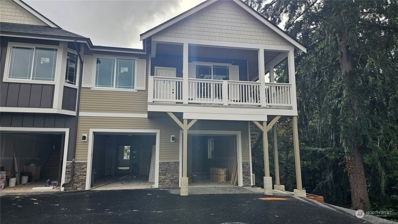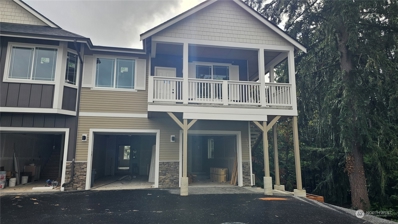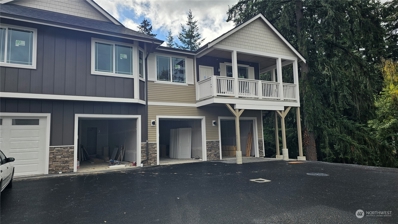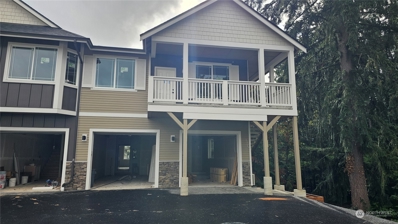Puyallup WA Homes for Rent
- Type:
- Single Family
- Sq.Ft.:
- 1,811
- Status:
- Active
- Beds:
- 2
- Year built:
- 2022
- Baths:
- 3.00
- MLS#:
- 2305476
- Subdivision:
- Sunrise
ADDITIONAL INFORMATION
Emerald Pointe community with VIEW OF MT RAINIER! This beautiful end-unit sits picturesquely on a grassy knoll. Versatile flex-room welcomes you, leading to the heart of the home where a gourmet kitchen & open-concept layout awaits. The kitchen boasts 9-foot ceilings, quartz counters w/eating bar, beautiful stainless-steel appliances, plenty of cabinets, & opens to generous living & dining areas full of windows allowing abundant light. Stylish covered deck. The top level hosts two primary bedrooms. One with full ensuite bath & one with VIEW OF MT. RAINIER & 3/4 ensuite bath! Laundry has full-size washer & dryer. Mini-split provides heat & A/C for your comfort! Enjoy Sunrise community amenities: trails, parks, clubhouse, & tennis courts.
- Type:
- Single Family
- Sq.Ft.:
- 1,527
- Status:
- Active
- Beds:
- 3
- Year built:
- 1970
- Baths:
- 2.00
- MLS#:
- 2304750
- Subdivision:
- Puyallup
ADDITIONAL INFORMATION
Impeccably cared for rambler, wonderful neighborhood and prime location in a tranquil setting. Large fenced backyard, a gardeners’ paradise, with raised garden beds. Huge patio with stamped concrete, Tuff-Shed storage shed w/shop area and fire-wood storage. Double sided fireplace with mid-century roaster on kitchen side. Seller has made numerous improvements, including gorgeous new driveway w/mesh, replaced galvanized plumbing w/PEX, upgraded electrical panel, central air-conditioning, new gutters, new roof, new water heater, chimney recently cleaned/inspected (sealed & new caps) along w/furnace and new paint inside and out and much more! Great Puyallup schools and close to all amenities.
- Type:
- Single Family
- Sq.Ft.:
- 2,705
- Status:
- Active
- Beds:
- 5
- Year built:
- 2022
- Baths:
- 3.00
- MLS#:
- 2305343
- Subdivision:
- Sunrise
ADDITIONAL INFORMATION
Rare offering at The Crossings At Sunrise. Close location to everything you need! This is a 2 yr old DR Horton Ashland plan home & has main level bedrm & bath w shower, a formal dining space, one of the largest pantries, mud room off the garage, spacious open living downstairs with a landing/open hallway to greet you upstairs. Amazing bonus room along with 4 more bedrooms upstairs. Enjoy fully integrated smart home technology. Backyard is fully fenced, backs up to a greenbelt & is over 70 ft deep, - so much room for activities - gardening, entertaining, pets and more! This one is a must see. Check out the video!
- Type:
- Manufactured Home
- Sq.Ft.:
- 1,782
- Status:
- Active
- Beds:
- 3
- Year built:
- 1999
- Baths:
- 2.00
- MLS#:
- 2304819
- Subdivision:
- Mcmillin
ADDITIONAL INFORMATION
Welcome to the beautiful, sought after, gated 55+ community of Noble Firs! Located conveniently between Orting, downtown Puyallup, and Bonney Lake for all of your amenities. This charming home features a 2-car attached garage & gorgeous, landscaped backyard with covered patio. Kitchen has updated granite countertops, real hardwood flooring, & newer kitchen appliances that all stay. Perfect floorplan for family gatherings with 2 spacious living spaces & dining room off kitchen. 2 good-sized bedrooms & full bathroom. On the other end of the home is the primary bedroom with 5 pc suite bathroom. NEW roof, NEW paint, NEW furnace / heat pump. RV parking, gardening space, walking trails & more are available with the community. Welcome Home! :)
- Type:
- Single Family
- Sq.Ft.:
- 1,232
- Status:
- Active
- Beds:
- 3
- Year built:
- 1982
- Baths:
- 2.00
- MLS#:
- 2304518
- Subdivision:
- South Hill
ADDITIONAL INFORMATION
This beautiful rambler, nestled in a quiet neighborhood, close to all schools, Shopping, and access to 512 Freeway. Newly updated kitchen with stainless steel appliances. Remodeled main bathroom. Primary with 1/2 Bathroom. Large backyard for entertaining with fruit trees and an outbuilding. Move in ready in the Puyallup school district. Don't miss this hidden gem, it won't last long!
- Type:
- Single Family
- Sq.Ft.:
- 2,931
- Status:
- Active
- Beds:
- 4
- Year built:
- 2024
- Baths:
- 3.00
- MLS#:
- 2304041
- Subdivision:
- Sunrise
ADDITIONAL INFORMATION
$25,000 BUYER INCENTIVE. TAKANE by Ichijo USA. The SAPPORO B floor plan, Homesite #23, 2931 sqft, 4 bed, 2.75 bath home, 3-car garage and an expansive balcony with territorial views. Walk-in Pantry. Bonus room on lower level. Large Primary bedroom with tray ceiling and 5 piece bathroom. Walk-in closet. Covered patio. Personalize your home by choosing all your hard surfaces at the Design Studio. Ichijo buyer surveys continue to indicate Quality as the reason for choosing Ichijo, including: Tastefully designed contemporary exteriors, Piano Finish Cabinetry, Unique Interior Doors, and much more. Visit Model at 17702 142nd Ave E, Puyallup, Wa. 98374. If represented by a broker, broker must accompany & register at 1st visit. Pre-sale home.
- Type:
- Single Family
- Sq.Ft.:
- 2,750
- Status:
- Active
- Beds:
- 3
- Year built:
- 1996
- Baths:
- 3.00
- MLS#:
- 2303266
- Subdivision:
- Sunrise
ADDITIONAL INFORMATION
First time on the market, meticulously maintained one owner VIEW home in Grandridge Div. 3 of Sunrise! Hard to find MAIN floor primary suite with spacious 5 piece bath and walk in closet. Two additional bedrooms upstairs with large bonus room that includes two large storage closets! Gorgeous Mt. Rainier view! Private backyard features mature landscape, deck for entertaining or private enjoyment and territorial views. Oversized 3 car garage with work space & roll up door to backyard. The Sunrise community features miles of sidewalks, community center, playground and sports court. Welcome home!
- Type:
- Single Family
- Sq.Ft.:
- 2,971
- Status:
- Active
- Beds:
- 4
- Year built:
- 2024
- Baths:
- 4.00
- MLS#:
- 2304096
- Subdivision:
- Sunrise
ADDITIONAL INFORMATION
$25,000 ICHIJO BUYER INCENTIVE. TAKANE by Ichijo USA. The HAKATA floor plan, Homesite #1, 2971 sqft, 4 bed, 3.25 bath home, 3-car garage and an expansive balcony with territorial views. Walk-in Pantry. Privacy bed on lower level. Large Primary bedroom with tray ceiling and 5 piece bathroom. Walk-in closets. Covered patio. Personalize your home by choosing all your hard surfaces at the Design Studio. Ichijo buyer surveys continue to indicate Quality as the reason for choosing Ichijo, including: Tastefully designed contemporary exteriors, Piano Finish Cabinetry, Unique Interior Doors, and much more. Visit Model at 17702 142nd Ave E, Puyallup, Wa. 98374. If represented by a broker, broker must accompany & register at 1st visit. Presale home.
- Type:
- Single Family
- Sq.Ft.:
- 3,134
- Status:
- Active
- Beds:
- 5
- Year built:
- 2024
- Baths:
- 3.00
- MLS#:
- 2304093
- Subdivision:
- Puyallup
ADDITIONAL INFORMATION
Introducing The Uplands in Puyallup, by Lennar Homes! The Meridian II plan offers 3,134sf, w/5 bdrms & 3 baths. Thoughtfully designed to offer versatility & comfort, the open concept main floor flows seamlessly from Great Room to island kitchen to dining, ideal for everyday living and entertaining! A main floor bedroom and bathroom is perfect for guests or MIL or deluxe home office. Upstairs, a generously sized loft provides flexible living/playing/gaming space, the lux primary suite w/spa-like bathroom & expansive walk-in closet plus three secondary bdrms and another full-bath round out the upstairs! Buyer's broker must be registered during customers first interaction with Lennar Associate to be eligible for compensation.
- Type:
- Manufactured Home
- Sq.Ft.:
- 1,536
- Status:
- Active
- Beds:
- 2
- Year built:
- 1979
- Baths:
- 2.00
- MLS#:
- 2303795
- Subdivision:
- Puyallup
ADDITIONAL INFORMATION
Experience the perfect balance of work, leisure & relaxation in this beautifully remodeled 2-bed, 2-bath home with an expansive craft room as big as the living room, located in a thriving 55+ community. Whether you're still working, newly retired, or an active senior, this home has it all. Entertain in the open kitchen with quartz countertops & newer cabinets, or unwind on the large enclosed deck. Thoughtfully designed with a ramp for easy access, comfort-height toilets & a spacious walk-in shower, it’s perfect for all stages of life. Enjoy year-round comfort with newer windows, LVP flooring & a heat pump with A/C. Community amenities include a clubhouse & pool, providing everything for an active lifestyle. See it today before it's gone.
- Type:
- Single Family
- Sq.Ft.:
- 3,151
- Status:
- Active
- Beds:
- 4
- Year built:
- 2020
- Baths:
- 3.00
- MLS#:
- 2303234
- Subdivision:
- South Hill
ADDITIONAL INFORMATION
An Entertainer's dream house. A large open concept living area with dining nook and massive kitchen island allow you to entertain while guests relax and take a step outside into the back yard, outdoor living area. Don't miss the oversized pantry, home organization area for studying or general storage, 3 car garage. Upstairs common leisure area. Double vanities, laundry and owner's suite. Owner installed new cabinets in living room near the walking pantry. Buyer to verify all statements & Welcome to to your new Home!
- Type:
- Single Family
- Sq.Ft.:
- 3,448
- Status:
- Active
- Beds:
- 5
- Year built:
- 2024
- Baths:
- 3.00
- MLS#:
- 2303639
- Subdivision:
- Sunrise
ADDITIONAL INFORMATION
$25,000 BUYER INCENTIVE. TAKANE by Ichijo USA. The FUJI floor plan, Homesite #17, 3348 sqft, 5 bed, 2.75 bath home, 3-car garage and an expansive balcony with territorial views. Walk-in Pantry. Bonus room on main level. Large Primary bedroom with tray ceiling and 5 piece bathroom on main level. Walk-in closet. Covered patio. Personalize your home by choosing all your hard surfaces at the Design Studio. Ichijo buyer surveys continue to indicate Quality as the reason for choosing Ichijo, including: Tastefully designed contemporary exteriors, Piano Finish Cabinetry, Unique Interior Doors, and much more. Visit Model at 17702 142nd Ave E, Puyallup, Wa. 98374. If represented by broker, broker must accompany & register at 1st visit. Pre-sale home
- Type:
- Single Family
- Sq.Ft.:
- 2,565
- Status:
- Active
- Beds:
- 5
- Year built:
- 2017
- Baths:
- 4.00
- MLS#:
- 2302483
- Subdivision:
- Sunrise
ADDITIONAL INFORMATION
Well maintained resale in Emerald point. Home has 5 bedrooms, 3.25 baths and 2565 SF, on a corner lot. Main level has spacious Jr. Suite with attached 3/4 bath, living room with custom built ins, hardwood floors and gourmet kitchen with granite counter tops, full tile backsplash, SS appliances and oversized custom fridge. Huge Primary bedroom with French doors, lighted coffered ceiling, walk in closet, 5-piece bath with granite counters, tile floors and soaker tub. Cozy covered patio with fireplace and hot tub A/C and fully fenced backyard. Great location, close to restaurants, shopping, parks and more.
- Type:
- Single Family
- Sq.Ft.:
- 2,196
- Status:
- Active
- Beds:
- 4
- Year built:
- 1983
- Baths:
- 3.00
- MLS#:
- 2301432
- Subdivision:
- Shaw Road
ADDITIONAL INFORMATION
Gorgeous home w/ stunning views of Mt. Rainier from large primary bedroom w/ its own private balcony, walk in closet, luxurious primary bathroom featuring Corian dual vanity & walk in shower. Plus 3 more large bedrooms & full second bathroom. Natural light through out the home from the double pane large windows. The kitchen is so spacious w/ lots of cabinets, granite counters, tile back splash, pantry, SS appliances, breakfast bar, & cute seating nook. Real hardwood floors thru-out the spacious main floor. Entertain in park like backyard w/more stunning views of Mt.Rainier, very private, fully fenced, features a fire pit, lrg multi level Trex deck, garden shed & indoor shop. BRING YOUR RV & BOAT, lots of parking and HOA ALLOWS.
- Type:
- Single Family
- Sq.Ft.:
- 964
- Status:
- Active
- Beds:
- 3
- Year built:
- 1970
- Baths:
- 2.00
- MLS#:
- 2302503
- Subdivision:
- South Hill
ADDITIONAL INFORMATION
Beautiful completely remodeled rambler a handful of years ago with newer flooring, windows, plumbing, interior and exterior paint, fixtures, heat pump, water heater, etc. Kitchen remodel included cabinets, tile counters with brand new back splash, wainscoting, newer blinds, programmable thermostat, Ring cameras and more. Brand new roof in 2024. Almost everything has been redone. Even the back yard with newer fencing all around, covered deck, added patio and firepit. RV parking and shed for extra storage too! Don't miss this gem!
- Type:
- Single Family
- Sq.Ft.:
- 1,428
- Status:
- Active
- Beds:
- 3
- Year built:
- 2002
- Baths:
- 3.00
- MLS#:
- 2302438
- Subdivision:
- Puyallup
ADDITIONAL INFORMATION
Discover the charm of this beautiful & already inspected 3 bedroom, 2.5 bath home with large primary bedroom, private bath & laundry room on the main floor! With a thoughtful floor plan, the home's main entry opens into a spacious living room with adjacent guest bath, & full kitchen ideal for entertaining, as well as a giant primary suite with private ensuite bath. The upstairs is complete with 2 additional big bedrooms that can also serve as studio or office space, & a full bathroom provides the ideal layout! The 2 car garage provides extra storage space, as well as options for parking vehicles or space for a home gym! Nestled in a quiet neighborhood, this home is ready for you to make lasting memories. Don't miss out - come see it!
- Type:
- Single Family
- Sq.Ft.:
- 3,547
- Status:
- Active
- Beds:
- 5
- Year built:
- 2024
- Baths:
- 3.00
- MLS#:
- 2302427
- Subdivision:
- Puyallup
ADDITIONAL INFORMATION
Introducing The Uplands in Puyallup, Lennar Homes newest community! The Gregory II two-story design offers main level den and generously sized main floor bedroom/bathroom tucked away at the back of the home, offering privacy and convenience, and the open-concept layout seamlessly connects the living area to island kitchen, spacious dining and a covered patio ideal for outdoor living and entertaining! Upstairs, there is a flexible bonus room with easy access to four bedrooms, including the luxurious primary suite featuring a spa-like bathroom, spacious walk-in closet, and cozy retreat. Buyer's broker must be registered during customers first interaction with Lennar Homes associate to be eligible for compensation.
- Type:
- Single Family
- Sq.Ft.:
- 1,885
- Status:
- Active
- Beds:
- 3
- Year built:
- 1998
- Baths:
- 3.00
- MLS#:
- 2302149
- Subdivision:
- South Hill
ADDITIONAL INFORMATION
Located on a cul-de-sac in the Kempton Woods division in Puyallup this updated tri-level home is clean & ready to go. The fenced backyard has some nice landscaping features with an expansive 20x20 brick patio & 2 decks. Walk along the stone path to your outbuilding storage. As you enter, you'll notice the new flooring, vaulted ceilings, & fresh paint inside. The bright kitchen offers granite counters, under-mount sink, pantry & all stainless appliances including the fridge. Dining room is adjacent. Living room with gas fireplace & a separated family room with French doors take you out to the back yard. White doors & mill-work. Bathrooms are updated. This neighborhood & location are very desirable as is the school district. Take a tour!
- Type:
- Single Family
- Sq.Ft.:
- 1,752
- Status:
- Active
- Beds:
- 6
- Year built:
- 1975
- Baths:
- 2.00
- MLS#:
- 2300191
- Subdivision:
- South Hill
ADDITIONAL INFORMATION
Welcome to this converted rambler licensed as an Adult Family Home for 6 residents. There are 4 singles and 2 doubles making it possible to have 8 clients. Located in a quiet neighborhood, this remodeled, licensed AFH home is ready for business. The newly updated kitchen features modern cabinets, quartz type countertops, and stainless steel appliances. Roof is 3 years old. You'll find plank flooring throughout the home, 1 converted tiled roll in shower and a 2nd converted bathroom with the required grab bars. Expansive back deck and backyard. Several beds and some furnishings are included. Off street parking. Ample corner lot. Near parks, shopping and freeways.
- Type:
- Manufactured Home
- Sq.Ft.:
- 1,337
- Status:
- Active
- Beds:
- 2
- Year built:
- 1998
- Baths:
- 2.00
- MLS#:
- 2300633
- Subdivision:
- Mcmillin
ADDITIONAL INFORMATION
You're going to love the gated 55+ community of Noble Firs! Amazing location close to Orting, Bonney Lake, and South Hill for all amenities. This home offers an open floorplan as you enter from the covered front porch. The kitchen offers an abundance of cabinet space & natural lighting from the skylights making it feel homey & bright! All appliances stay! Giant laundry room / mud room with back entrance from the covered driveway. Full bathroom with access from laundry room or hallway by guest bedroom. Primary bedroom features walk-in closet, attached primary bath, & door to backyard. The backyard is beautifully landscaped & has a covered patio for year-round entertainment space. Community RV parking, garden space, walking trails, & more! :)
- Type:
- Single Family
- Sq.Ft.:
- 3,483
- Status:
- Active
- Beds:
- 5
- Year built:
- 2020
- Baths:
- 3.00
- MLS#:
- 2297426
- Subdivision:
- Sunrise
ADDITIONAL INFORMATION
Impeccable luxury home at The Woodlands in Sunrise! This stunning 2020-built property offers 5 Beds, 3 Baths, a Den, Bonus Rm/Loft, and a 3-Car Garage. The open floorplan and designer finishes are sure to impress. Features include a main floor Bed & Bath, ideal for a mother-in-law suite. The chef’s kitchen boasts quartz counters, full-height tile backsplash, SS appliances, double oven, and gas range. Great rm w/cozy gas log fireplace. The expansive primary suite includes a sitting rm, 5 pc bath, walk-in shower, soaking tub, and walk-in closet. Outdoors, enjoy a fully fenced backyard w/a covered patio for relaxation & entertainment. This move-in ready home provides unmatched peace of mind and modern convenience only a newer home can provide!
- Type:
- Condo
- Sq.Ft.:
- 1,260
- Status:
- Active
- Beds:
- 2
- Year built:
- 2024
- Baths:
- 2.00
- MLS#:
- 2296540
- Subdivision:
- Puyallup
ADDITIONAL INFORMATION
Save- Save- Save! At Copperberry the Buyer’s property taxes are reduced for 8 years! 2 bedroom, 2 bath condo with designer finishes at every turn! Cozy corner gas fireplace with stone surround, drum lighting, subway tile in the open kitchen, fully tiled primary shower! White cabinetry and quartz countertops highlight the oversized mullioned windows that let the light in. Oversized attached garage allows for car + storage. Close to 512/167 making for an EZ commute. Restaurants, bars, boutique shopping and fitness are all nearby and waiting!
- Type:
- Condo
- Sq.Ft.:
- 1,260
- Status:
- Active
- Beds:
- 2
- Year built:
- 2024
- Baths:
- 2.00
- MLS#:
- 2296539
- Subdivision:
- Puyallup
ADDITIONAL INFORMATION
$15,000 Builder Incentive. Save- Save- Save! At Copperberry the Buyer’s property taxes are reduced for 8 years! 2 bedroom, 2 bath condo with designer finishes at every turn! Cozy corner gas fireplace with stone surround, drum lighting, subway tile in the open kitchen, fully tiled primary shower! White cabinetry and quartz countertops highlight the oversized mullioned windows that let the light in. Oversized attached garage allows for car + storage. Close to 512/167 making for an EZ commute. Restaurants, bars, boutique shopping and fitness are all nearby and waiting!
- Type:
- Condo
- Sq.Ft.:
- 1,260
- Status:
- Active
- Beds:
- 3
- Year built:
- 2024
- Baths:
- 2.00
- MLS#:
- 2296538
- Subdivision:
- Puyallup
ADDITIONAL INFORMATION
Save- Save- Save! At Copperberry the Buyer’s property taxes are reduced for 8 years! 3 bedroom, 2 bath condo with 1,192sq/ft of low maintenance living. Designer finishes at every turn! Cozy corner gas fireplace with stone surround, drum lighting, subway tile in the open kitchen, fully tiled primary shower! White cabinetry and quartz countertops highlight the oversized mullioned windows that let the light in. Oversized attached garage allows for car + storage. Close to 512/167 making for an EZ commute. Restaurants, bars, boutique shopping and fitness are all nearby and waiting!
- Type:
- Condo
- Sq.Ft.:
- 1,260
- Status:
- Active
- Beds:
- 3
- Year built:
- 2024
- Baths:
- 2.00
- MLS#:
- 2296537
- Subdivision:
- Puyallup
ADDITIONAL INFORMATION
Save- Save- Save! At Copperberry the Buyer’s property taxes are reduced for 8 years! 3 bedroom, 2 bath condo with designer finishes at every turn! Cozy corner gas fireplace with stone surround, drum lighting, subway tile in the open kitchen, fully tiled primary shower! White cabinetry and quartz countertops highlight the oversized mullioned windows that let the light in. Oversized attached garage allows for car + storage. Close to 512/167 making for an EZ commute. Restaurants, bars, boutique shopping and fitness are all nearby and waiting!

Listing information is provided by the Northwest Multiple Listing Service (NWMLS). Based on information submitted to the MLS GRID as of {{last updated}}. All data is obtained from various sources and may not have been verified by broker or MLS GRID. Supplied Open House Information is subject to change without notice. All information should be independently reviewed and verified for accuracy. Properties may or may not be listed by the office/agent presenting the information.
The Digital Millennium Copyright Act of 1998, 17 U.S.C. § 512 (the “DMCA”) provides recourse for copyright owners who believe that material appearing on the Internet infringes their rights under U.S. copyright law. If you believe in good faith that any content or material made available in connection with our website or services infringes your copyright, you (or your agent) may send us a notice requesting that the content or material be removed, or access to it blocked. Notices must be sent in writing by email to: [email protected]).
“The DMCA requires that your notice of alleged copyright infringement include the following information: (1) description of the copyrighted work that is the subject of claimed infringement; (2) description of the alleged infringing content and information sufficient to permit us to locate the content; (3) contact information for you, including your address, telephone number and email address; (4) a statement by you that you have a good faith belief that the content in the manner complained of is not authorized by the copyright owner, or its agent, or by the operation of any law; (5) a statement by you, signed under penalty of perjury, that the information in the notification is accurate and that you have the authority to enforce the copyrights that are claimed to be infringed; and (6) a physical or electronic signature of the copyright owner or a person authorized to act on the copyright owner’s behalf. Failure to include all of the above information may result in the delay of the processing of your complaint.”
Puyallup Real Estate
The median home value in Puyallup, WA is $514,500. This is higher than the county median home value of $509,000. The national median home value is $338,100. The average price of homes sold in Puyallup, WA is $514,500. Approximately 70.4% of Puyallup homes are owned, compared to 26.03% rented, while 3.57% are vacant. Puyallup real estate listings include condos, townhomes, and single family homes for sale. Commercial properties are also available. If you see a property you’re interested in, contact a Puyallup real estate agent to arrange a tour today!
Puyallup, Washington 98374 has a population of 66,713. Puyallup 98374 is more family-centric than the surrounding county with 36.73% of the households containing married families with children. The county average for households married with children is 32.93%.
The median household income in Puyallup, Washington 98374 is $95,000. The median household income for the surrounding county is $82,574 compared to the national median of $69,021. The median age of people living in Puyallup 98374 is 34.3 years.
Puyallup Weather
The average high temperature in July is 76.6 degrees, with an average low temperature in January of 35.1 degrees. The average rainfall is approximately 43.1 inches per year, with 4.5 inches of snow per year.
