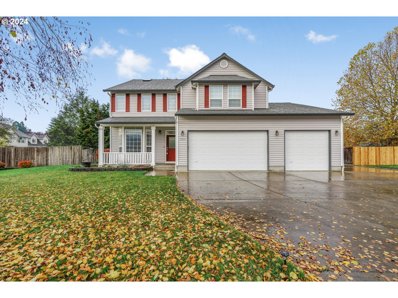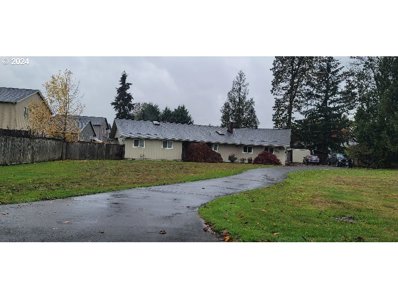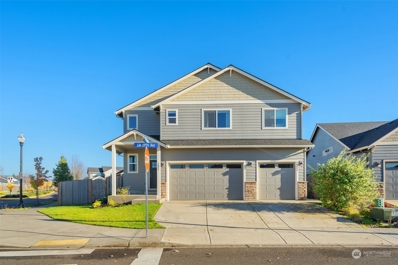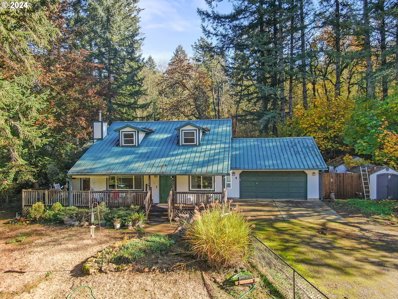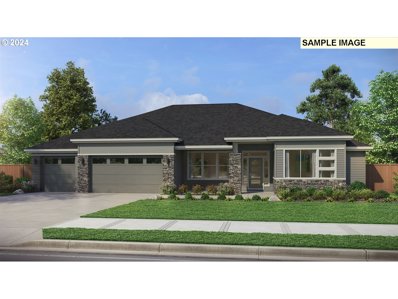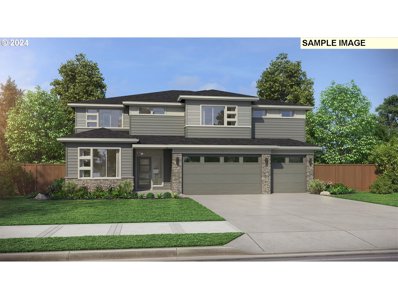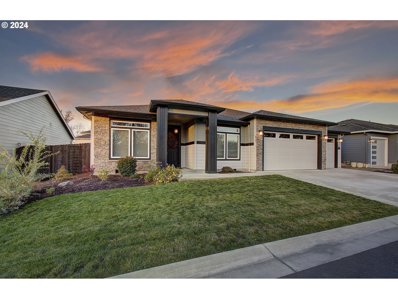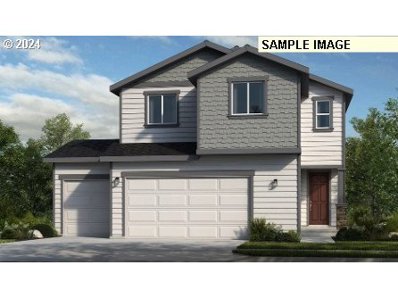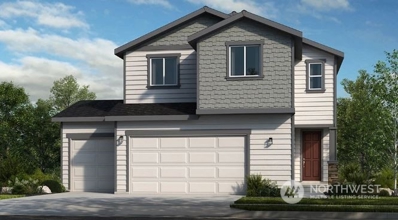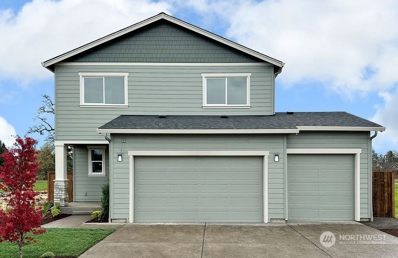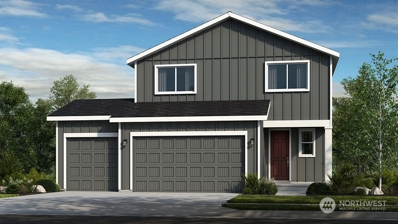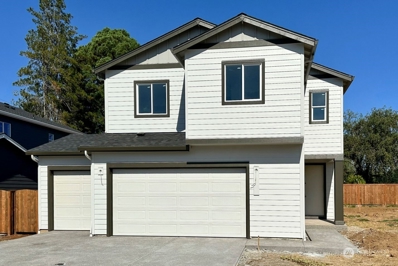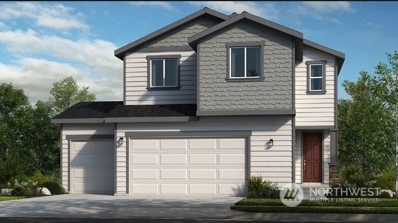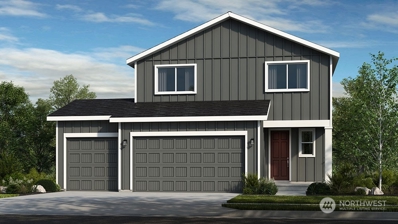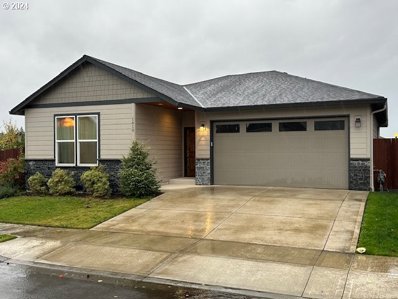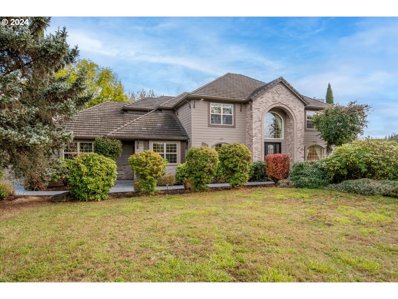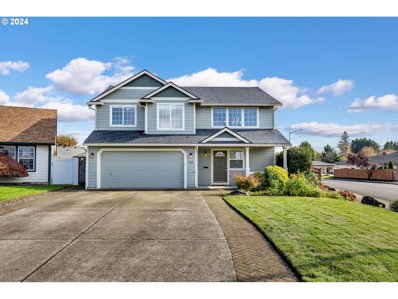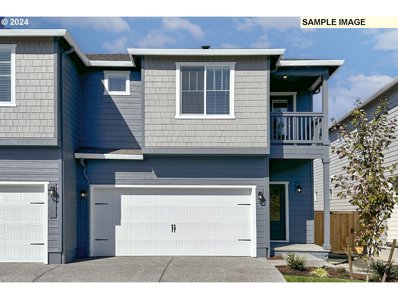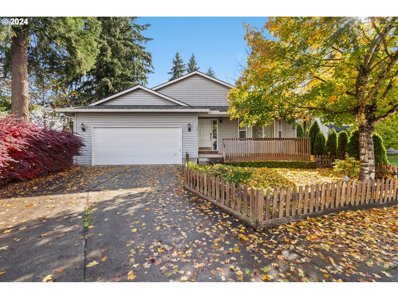Battle Ground WA Homes for Rent
The median home value in Battle Ground, WA is $598,000.
This is
higher than
the county median home value of $518,500.
The national median home value is $338,100.
The average price of homes sold in Battle Ground, WA is $598,000.
Approximately 69.64% of Battle Ground homes are owned,
compared to 28.19% rented, while
2.17% are vacant.
Battle Ground real estate listings include condos, townhomes, and single family homes for sale.
Commercial properties are also available.
If you see a property you’re interested in, contact a Battle Ground real estate agent to arrange a tour today!
- Type:
- Manufactured/Mobile Home
- Sq.Ft.:
- 864
- Status:
- NEW LISTING
- Beds:
- 2
- Year built:
- 1993
- Baths:
- 1.00
- MLS#:
- 24695878
- Subdivision:
- Whispering Poplars
ADDITIONAL INFORMATION
Super cute double wide in desirable 55+ Whispering Poplars mobile home park! This home features two bedrooms with built-in storage and one full bathroom with built-in storage shelves. Relax in the cozy living room. Spacious kitchen with eating area. Vaulted ceilings throughout. Covered deck is perfect for relaxing. 2-car carport. Tool shed for extra storage (park owned) and nice grassy area with mature landscaping. Don't miss this one!
- Type:
- Single Family
- Sq.Ft.:
- 2,894
- Status:
- NEW LISTING
- Beds:
- 4
- Lot size:
- 0.33 Acres
- Year built:
- 2002
- Baths:
- 3.00
- MLS#:
- 24037783
ADDITIONAL INFORMATION
Welcome to this exquisite home on a spacious .33-acre corner lot with incredible curb appeal in the desirable Enzler Meadows neighborhood. This residence offers high-end features and beautiful finishes throughout. The inviting living room has rich hardwood floors and a door to a covered patio, perfect for entertaining. The chef’s kitchen features granite countertops, lots of cabinet space, a pantry, an eat-at bar, and stainless steel gas appliances. A dedicated dining room with hardwood flooring and a family room with French doors and a bay window provide great living space. The main floor includes a bedroom with a Jack and Jill bathroom to the guest bath, ideal for guests or multi-generational living. Upstairs, the expansive primary suite offers a walk-in closet with custom built-ins and a private bath with double sinks and a soaking tub. Two additional bedrooms, a full bathroom, laundry room, and a spacious office complete the upper level. The exterior is equally impressive with a large fenced backyard that feels like a private retreat. Enjoy a covered patio, garden space, tool shed, and a sprinkler system for easy maintenance. A three-car garage, RV parking pad, and proximity to local restaurants, shopping, and Daybreak Park on the Lewis River make this home a standout.
- Type:
- Single Family
- Sq.Ft.:
- 1,594
- Status:
- NEW LISTING
- Beds:
- 3
- Lot size:
- 0.14 Acres
- Year built:
- 2021
- Baths:
- 2.00
- MLS#:
- 24605723
ADDITIONAL INFORMATION
Discover this beautifully designed one-level home, set on a large corner lot in a quiet neighborhood. A spacious, light-filled open floor plan features luxury vinyl plank flooring, quartz countertops, custom pullout kitchen cabinets, and designer touches throughout. The gourmet kitchen, equipped for everyday meals and entertaining, truly serves as the heart of the home. Bright white walls and stylish lighting accentuate the airy layout, while the backyard offers a serene escape, resembling a fairy garden with its low-maintenance perennials and colorful blooms. This is a perfect blend of style, comfort, and effortless charm. Welcome home to perfection.
- Type:
- Single Family
- Sq.Ft.:
- 2,066
- Status:
- NEW LISTING
- Beds:
- 2
- Lot size:
- 0.73 Acres
- Year built:
- 1976
- Baths:
- 2.00
- MLS#:
- 24461117
ADDITIONAL INFORMATION
Large over 3/4 acre in close in Battleground. Fenced with out buildings and dog run. Rv parking with double car garage.
- Type:
- Single Family
- Sq.Ft.:
- 2,788
- Status:
- NEW LISTING
- Beds:
- 6
- Year built:
- 2021
- Baths:
- 4.00
- MLS#:
- 2309454
- Subdivision:
- Battle Ground
ADDITIONAL INFORMATION
Discover modern living in this stunning 6-bedroom, 3.5-bathroom detached home, spaciously designed property. Perfect for multi-gen living w/attached ADU complete with a private entrance, 2 bedrooms and 1 bath. The main home offers 4 bedrooms and 2.1 baths, highlighted by a vaulted great room that seamlessly flows into the kitchen and dining area. The kitchen has SS appliances, Quartz. Retreat to the Primary Suite, featuring double sinks and a generous walk-in closet for all your storage needs. Outside, enjoy the fenced backyard, complete with a sprinkler system to keep your garden lush and vibrant. This property combines modern design with practical features, making it an exceptional opportunity to own your dream home. Tour today!
- Type:
- Single Family
- Sq.Ft.:
- 1,836
- Status:
- NEW LISTING
- Beds:
- 3
- Year built:
- 2003
- Baths:
- 3.00
- MLS#:
- 2307310
- Subdivision:
- Battle Ground
ADDITIONAL INFORMATION
Move-in ready, just in time for the holidays! This beautifully updated home is ready to welcome you. The kitchen shines w/ slab granite countertops, brand-new soft-close cabinets w/ crown molding, stainless-steel appliances & a large walk-in pantry. New luxury vinyl flooring on the main, fresh carpet upstairs & new paint throughout create a modern, clean feel. Enjoy the cozy gas fireplace in the living room & a family room that opens to the kitchen—perfect for gatherings. Upstairs, the expansive primary suite is joined by two guest bedrooms, & the refreshed laundry room for convenience. Situated on a corner lot, this property features a generous fenced yd w/ a double gate, 100 sq ft greenhouse & a large 3-car garage plus a 2-year old roof!
- Type:
- Single Family
- Sq.Ft.:
- 1,928
- Status:
- NEW LISTING
- Beds:
- 3
- Lot size:
- 2.4 Acres
- Year built:
- 1985
- Baths:
- 2.00
- MLS#:
- 24273321
ADDITIONAL INFORMATION
Located in a private wooded setting. Close to Lewisville Park and 5 minutes to downtown Battle Ground. Beautiful engineered hardwoods on the entire main floor, Upgrades throughout including newer roof, completely remodeled bathrooms, Living and Kitchen area. High efficiency water heater and stainless steel appliances including refrigerator. Outdoors you're greeted with a covered wrap around deck/porch, great landscaping, and a huge concrete porch in back. Great for entertaining or just relaxing in the secluded tranquil setting. Lots of storage throughout including two storage sheds help to complete this incredible home. This is a true Gem and won't last.
$1,189,000
NE 279th ST BattleGround, WA 98604
Open House:
Thursday, 11/14 12:00-4:00PM
- Type:
- Single Family
- Sq.Ft.:
- 2,909
- Status:
- NEW LISTING
- Beds:
- 3
- Lot size:
- 1.51 Acres
- Year built:
- 2024
- Baths:
- 3.00
- MLS#:
- 24233037
- Subdivision:
- MOUNTAIN VALLEY ESTATES
ADDITIONAL INFORMATION
Welcome to our brand-new acreage community! This spacious 2,909-square-foot single-level home offers a peaceful country setting with the convenience of city amenities just minutes away. The proposed plan features 3 bedrooms, 2.5 to 3 bathrooms, a private den, formal dining room, and a generous great room, all complemented by a 3-car garage. The gourmet kitchen includes your choice of slab granite or quartz countertops, stainless steel appliances, and a cozy fireplace, with Smart Home technology adding modern convenience. Buyers have the opportunity to customize all options and the layout to make this home truly their own.
$1,149,000
NE 279th ST BattleGround, WA 98604
Open House:
Thursday, 11/14 12:00-4:00PM
- Type:
- Single Family
- Sq.Ft.:
- 3,650
- Status:
- NEW LISTING
- Beds:
- 4
- Lot size:
- 1.5 Acres
- Year built:
- 2024
- Baths:
- 4.00
- MLS#:
- 24075001
- Subdivision:
- MOUNTAIN VALLEY ESTATES
ADDITIONAL INFORMATION
Brand New Acreage Community! This expansive 3,650-square-foot home offers 4 to 6 bedrooms, 3.5-5 baths, an open dining area, a large bonus room, and an impressive 4-car garage with tandem. The kitchen features elegant slab quartz countertops, stainless steel appliances, and a cozy fireplace, all complemented by Smart Home Technology. The luxury owner’s suite includes a relaxing retreat area, a spacious primary bath with dual vanities, a walk-in shower, a soaking tub, and an open dual walk-in closet. Photos are for reference and may not reflect the actual home. There’s still time for buyers to customize the plan layout and design selections. Experience a serene country setting with nearby city conveniences. Similar models are available in the area for in-person tours. Excellent Home Warranty Program with Nationally and Locally Awarded local builder!
- Type:
- Single Family
- Sq.Ft.:
- 2,256
- Status:
- NEW LISTING
- Beds:
- 4
- Lot size:
- 0.18 Acres
- Year built:
- 2021
- Baths:
- 2.00
- MLS#:
- 24683054
ADDITIONAL INFORMATION
Welcome to your dream home! This stunning, newly built single-story home, completed in 2021, offers the perfect blend of comfort and contemporary design. With 2,256 square feet of thoughtfully designed living space, this four-bedroom, two-bathroom gem is ideal for families seeking both luxury and practicality. As you step inside, you'll be greeted by an open and airy floor plan that invites natural light throughout. The expansive living area features an electric fireplace, creating a cozy ambiance perfect for gatherings or quiet evenings. The dream kitchen boasts dual ovens, 5 burner gas stove, quartz countertops, oversized kitchen island making it a chef's paradise. Retreat to the spacious primary bedroom to enjoy an en-suite bathroom, large soaking tub, mud-set tile shower, and a large walk-in closet, providing ample storage for all of your needs. Three additional bedrooms offer plenty of space for family or guests. Step outside to your large covered patio, an ideal space for year round outdoor entertaining or simply relaxing while enjoying the fresh air. With a three-car garage, you'll have plenty of space for vehicles and additional storage, also includes a charging port for your electric vehicle. This home is not just a place to live—it's a place to thrive! Don’t miss this incredible opportunity to own a slice of modern luxury. Schedule your private tour today and experience all that this beautiful home has to offer!
- Type:
- Single Family
- Sq.Ft.:
- 1,545
- Status:
- NEW LISTING
- Beds:
- 3
- Lot size:
- 0.25 Acres
- Year built:
- 1999
- Baths:
- 2.00
- MLS#:
- 24683303
ADDITIONAL INFORMATION
Remodeled 3 bedroom 2 bath ranch style home on a quarter acre corner lot. New roof, Paint, Flooring, countertops, moldings, etc! Stainless steel appliances with eating bar, laminate flooring. Large RV/boat pad, huge side yards if you would want to take out the side fence for extra boat storage. Great covered patio overlooking your lush 1/4 acre fenced and flat yard! Additional fenced area with concreted patio for possible firepit area or greenhouse?
- Type:
- Single Family
- Sq.Ft.:
- 3,192
- Status:
- NEW LISTING
- Beds:
- 4
- Lot size:
- 2.5 Acres
- Year built:
- 1996
- Baths:
- 3.00
- MLS#:
- 24299192
- Subdivision:
- Hawk Estates
ADDITIONAL INFORMATION
This stunning two-story home in the highly desirable Hawk Estates neighborhood offers the perfect mix of luxury and comfort. Step inside to high ceilings and beautiful luxury vinyl flooring that give the home a bright, open feel. With four spacious bedrooms, there’s plenty of room for family, guests, or even a home office, while three full bathrooms provide convenience and style. The gourmet kitchen is a chef’s dream, featuring granite countertops and stainless steel appliances—ideal for everyday meals and entertaining alike. The convenience continues in the laundry room, where you’ll find a room with built-in shelving for extra storage, and the washer and dryer are included in the home. The extra-large, three-car garage offers plenty of room for vehicles, hobbies, or storage and even includes a drive-through bay for added convenience. After a long day, relax in your own private sauna or step outside to enjoy the spacious, private backyard—perfect for unwinding or hosting friends and family. This home combines elegance, comfort, and privacy in a prime location. Don’t miss your chance to make it yours! Contact us today for more details or to schedule a showing.
- Type:
- Single Family
- Sq.Ft.:
- 2,264
- Status:
- Active
- Beds:
- 4
- Baths:
- 3.00
- MLS#:
- 24189820
- Subdivision:
- Elk Prairie
ADDITIONAL INFORMATION
MLS#:24189820 March 2025 Completion! The Laurel plan offers the best of functionality and comfort. Enter through the porch to a convenient powder room and coat closet. The heart of the home boasts a sprawling great room, open kitchen with island, and a casual dining area that flows effortlessly to a covered patio. Upstairs, a secluded primary suite with a spa-like bath and walk-in closet awaits. Three additional bedrooms, a bathroom, laundry room, tech area, and a spacious loft provide endless living possibilities. And for the ultimate convenience, a three-car garage with storage completes the picture.
- Type:
- Single Family
- Sq.Ft.:
- 2,264
- Status:
- Active
- Beds:
- 4
- Baths:
- 3.00
- MLS#:
- 2308174
- Subdivision:
- Battle Ground
ADDITIONAL INFORMATION
MLS#2308174 December Completion, welcome to the Laurel! This stunning 2-story, 2,264-square-foot home features a gorgeous floor plan and a 3-car garage. Enter through the front porch and foyer to discover an expansive great room, kitchen, and dining area that leads out to a covered patio. Upstairs, you'll find a loft and tech area before entering the primary suite, which boasts a spacious en-suite bathroom and an amazing walk-in closet. The upper level also includes three additional bedrooms and a full bath. This home is perfect for hosting gatherings and enjoying everyday living! Builder broker registration policy requires, if represented, your broker register you with Community Site agent prior to OR with you, on your 1st visit.
- Type:
- Single Family
- Sq.Ft.:
- 2,426
- Status:
- Active
- Beds:
- 4
- Year built:
- 2024
- Baths:
- 2.00
- MLS#:
- 2308166
- Subdivision:
- Battle Ground
ADDITIONAL INFORMATION
MLS#2308166 REPRESENTATIVE PHOTOS ADDED. November Completion! Discover the Riverbend plan. The spacious plan features a welcoming great room with a fireplace, a modern kitchen with a central island, and an inviting covered patio for seamless indoor-outdoor living. A convenient downstairs bed and bath offer added flexibility, while the three-car garage provides easy access. Upstairs, you’ll find a versatile loft and tech space, two additional beds, and a laundry room. The luxurious primary suite includes a generous walk-in closet. Builder broker registration policy requires, if represented, your broker register you with Community Site agent prior to OR with you, on your 1st visit.
- Type:
- Single Family
- Sq.Ft.:
- 2,426
- Status:
- Active
- Beds:
- 4
- Baths:
- 2.00
- MLS#:
- 2308159
- Subdivision:
- Battle Ground
ADDITIONAL INFORMATION
MLS#2308159 REPRESENTATIVE PHOTOS ADDED. November Completion! Experience the Riverbend plan. The spacious plan features a welcoming great room with a fireplace, a modern kitchen with a central island, and an inviting covered patio for seamless indoor-outdoor living. A convenient downstairs bed and bath offer added flexibility, while the three-car garage provides easy access. Upstairs, you’ll find a versatile loft and tech space, two additional beds, and a laundry room. The luxurious primary suite includes a generous walk-in closet. Structural options include: gourmet kitchen. Builder broker registration policy requires, if represented, your broker register you with Community Site agent prior to OR with you, on your 1st visit.
- Type:
- Single Family
- Sq.Ft.:
- 2,264
- Status:
- Active
- Beds:
- 4
- Baths:
- 3.00
- MLS#:
- 2308158
- Subdivision:
- Battle Ground
ADDITIONAL INFORMATION
MLS#2308158 Ready Now! The Laurel plan combines functionality with comfort, starting from the welcoming porch where you'll find a convenient powder room and coat closet. The central living area features a spacious great room, an open kitchen with an island, and a casual dining area that seamlessly extends to a covered patio. Upstairs, the private primary suite offers a serene retreat. This level also includes three additional bedrooms, a bathroom, a laundry room, and a roomy loft. Completing the home is a three-car garage. Structural options include: gourmet kitchen with gas range. Builder broker registration policy requires, if represented, your broker register you with Community Site agent prior to OR with you, on your 1st visit.
- Type:
- Single Family
- Sq.Ft.:
- 2,264
- Status:
- Active
- Beds:
- 4
- Baths:
- 3.00
- MLS#:
- 2308200
- Subdivision:
- Battle Ground
ADDITIONAL INFORMATION
MLS#2308200 December Completion! The Laurel plan combines functionality with comfort for modern living. Step in through the porch to find a convenient powder room and coat closet. The heart of the home features a great room, an open kitchen with a large island, and a casual dining area that flows seamlessly to the covered patio. Upstairs, retreat to the private primary suite. Three additional bedrooms, a bathroom, laundry room and a generous loft offer endless possibilities for living and relaxation. Completing the home is a three-car garage with ample storage for ultimate convenience. Builder broker registration policy requires, if represented, your broker register you with Community Site agent prior to OR with you, on your 1st visit.
- Type:
- Single Family
- Sq.Ft.:
- 1,661
- Status:
- Active
- Beds:
- 3
- Baths:
- 2.00
- MLS#:
- 2308128
- Subdivision:
- Battle Ground
ADDITIONAL INFORMATION
MLS#2308128 REPRESENTATIVE PHOTOS ADDED. November Completion! Experience the Riverbend plan. The generous downstairs living area is perfect for entertaining, featuring a cozy great room with a fireplace, a well-appointed kitchen with an island. You'll also find a convenient bedroom and bathroom downstairs, along with a three-car garage for easy access. Upstairs, enjoy a versatile loft, tech space, plus two more bedrooms and a handy laundry room. The luxurious primary suite is a true retreat, complete with a walk-in closet and a spa-like bathroom! Structural options include:gourmet kitchen. Builder broker registration policy requires, if represented, your broker register you with Community Site agent prior to OR with you, on your 1st visit.
- Type:
- Single Family
- Sq.Ft.:
- 1,534
- Status:
- Active
- Beds:
- 3
- Lot size:
- 0.11 Acres
- Year built:
- 2019
- Baths:
- 2.00
- MLS#:
- 24422022
- Subdivision:
- WINGATE CROSSING
ADDITIONAL INFORMATION
Beautiful newer One level ranch on corner lot in fantastic neighborhood near Daybreak school. Open floor plan with central kitchen and huge eating bar! All the bells and whistles of a new home. Alder cabinets with soft close, stainless appliances, gas stove, pantry, granite countertop and tile backsplash. Large family room with gas corner fireplace and formal dining area, Primary suite is separated from the other 2 bedrooms. Primary has a Walkin closet and ensuite . Wonderful large covered patio, perfect for barbeques and relax on your patio porch swing! Not far into your fenced backyard is your firepit and on the side of your house you will find your greenhouse! Two car garage, Tankless HW heater and Air conditioning. Built by Hendrickson Homes.
$1,299,000
2915 SE GRACE Ave BattleGround, WA 98604
- Type:
- Single Family
- Sq.Ft.:
- 4,694
- Status:
- Active
- Beds:
- 5
- Lot size:
- 3.37 Acres
- Year built:
- 1999
- Baths:
- 5.00
- MLS#:
- 24369346
ADDITIONAL INFORMATION
Welcome to a stunning sanctuary built in 1999, this expansive estate spans over 3.5 acres, offering a serene rural setting along with proximity to all essentials.Boasting a generous residence features 5 bedrooms upstairs and 4.5 bathrooms. Step inside to be greeted by a classic, open interior adorned with light wood floors, archways supported by stately columns, and a magnificent living room with fireplace. The heart of the home features a stunning kitchen equipped with gleaming quartz countertops, sleek island, and top-of-the-line stainless steel appliances, seamlessly connected to great room area and breakfast nook. The living spaces exude warmth and sophistication with multiple fireplaces, rich wood flooring that have been beautifully maintained. A main-floor office with exterior entry, equipped with elegant built-ins offers a quiet space for productivity. Retreat upstairs to the opulent main suite with its own fireplace, walk-in closet, and ensuite bathroom, showcasing a glass-enclosed shower and double vanity. Don't miss an additional 1 bedroom/1 bathroom-ADU—perfect for guests or extended family. This immaculate property includes a two garages housing five cars and manicured gardens. Noteworthy is its location within a community renowned for excellent schools, catering perfectly to discerning buyers seeking privacy without compromising amenities.This exquisite property is more than just a home—it's a lifestyle.
- Type:
- Single Family
- Sq.Ft.:
- 1,922
- Status:
- Active
- Beds:
- 4
- Lot size:
- 0.18 Acres
- Year built:
- 2003
- Baths:
- 3.00
- MLS#:
- 24024020
ADDITIONAL INFORMATION
Beautiful home located on a spacious corner lot, offering both privacy and a welcoming curb appeal. This charming residence features four bedrooms and 2.5 baths. Enjoy the open concept living area filled with natural light, seamlessly connecting to the dining space and kitchen, Ideal for entertaining.The outdoor space is a true highlight, providing ample room for gardening, play, or relaxing under the sun. Located in a great neighborhood, you’re just moments away from parks, schools, and shopping. Don’t miss out on this exceptional opportunity to make this home yours! Schedule your private showing today!A level 2 charger running on 240V is included
- Type:
- Single Family
- Sq.Ft.:
- 1,312
- Status:
- Active
- Beds:
- 3
- Lot size:
- 0.1 Acres
- Year built:
- 2003
- Baths:
- 2.00
- MLS#:
- 24483144
- Subdivision:
- WELLINGTON SQUARE
ADDITIONAL INFORMATION
Nestled in the heart of charming Battle Ground, this inviting 3 Bedroom, 2 Bath one level home offers the perfect blend of convenience & ease of living. FRESH Interior Paint & NEW blinds throughout, NEW Roof in 2021, NEW carpet in 2022 & ADA compliant Bathroom features - talk about peace of mind! Cozy up in the bright Great Room with vaulted ceilings & welcoming gas fireplace for those upcoming winter months! The open Kitchen offers abundant storage, eat-up bar stainless steel appliances & efficient gas Range. Appliances & one year Fidelity National Home Warranty included with sale. With no HOA & a low-maintenance yard, you'll have more time to enjoy the nearby amenities just a block away in Battle Ground Village, where dining, shopping & community events await. This home's spacious, single-level layout offers a comfortable and inviting atmosphere, making it the perfect retreat in a prime location. Don't miss this opportunity; it'll likely check off ALL of your boxes!
- Type:
- Single Family
- Sq.Ft.:
- 1,609
- Status:
- Active
- Beds:
- 3
- Lot size:
- 0.05 Acres
- Year built:
- 2024
- Baths:
- 3.00
- MLS#:
- 24399225
- Subdivision:
- BEVERLY
ADDITIONAL INFORMATION
The Bachelor is a spacious, two-story home with three bedrooms and two and a half bathrooms loaded with upgrades including stainless steel kitchen appliances, granite countertops, modern cabinets and luxury plank flooring. This beautiful home showcases a serene owner’s suite upstairs complete with a huge walk-in closet, dual sink vanity and a glass enclosed walk-in shower. In addition to an open-concept entertainment space, this home includes a covered back patio and an upstairs laundry room and loft, extending your living space.
- Type:
- Single Family
- Sq.Ft.:
- 1,706
- Status:
- Active
- Beds:
- 3
- Lot size:
- 0.14 Acres
- Year built:
- 2001
- Baths:
- 2.00
- MLS#:
- 24118653
ADDITIONAL INFORMATION
Discover this beautiful single-level home tucked away at the end of a peaceful street, surrounded by lush greenery. Featuring an open-concept design, 3-bedroom, 2-bathroom home is perfect for modern living. With easy access to major roads, shopping, dining, a theater, and a fitness center, convenience is at your fingertips.


Listing information is provided by the Northwest Multiple Listing Service (NWMLS). Based on information submitted to the MLS GRID as of {{last updated}}. All data is obtained from various sources and may not have been verified by broker or MLS GRID. Supplied Open House Information is subject to change without notice. All information should be independently reviewed and verified for accuracy. Properties may or may not be listed by the office/agent presenting the information.
The Digital Millennium Copyright Act of 1998, 17 U.S.C. § 512 (the “DMCA”) provides recourse for copyright owners who believe that material appearing on the Internet infringes their rights under U.S. copyright law. If you believe in good faith that any content or material made available in connection with our website or services infringes your copyright, you (or your agent) may send us a notice requesting that the content or material be removed, or access to it blocked. Notices must be sent in writing by email to: [email protected]).
“The DMCA requires that your notice of alleged copyright infringement include the following information: (1) description of the copyrighted work that is the subject of claimed infringement; (2) description of the alleged infringing content and information sufficient to permit us to locate the content; (3) contact information for you, including your address, telephone number and email address; (4) a statement by you that you have a good faith belief that the content in the manner complained of is not authorized by the copyright owner, or its agent, or by the operation of any law; (5) a statement by you, signed under penalty of perjury, that the information in the notification is accurate and that you have the authority to enforce the copyrights that are claimed to be infringed; and (6) a physical or electronic signature of the copyright owner or a person authorized to act on the copyright owner’s behalf. Failure to include all of the above information may result in the delay of the processing of your complaint.”

