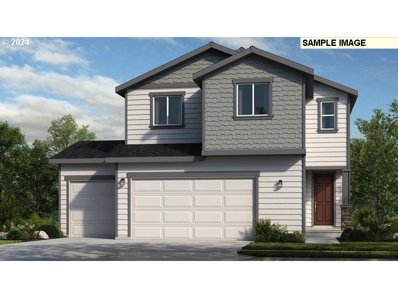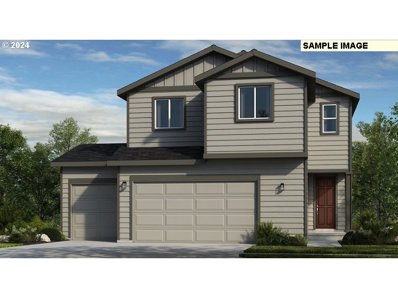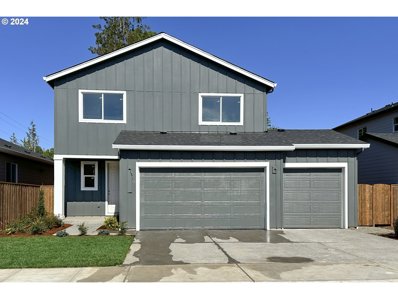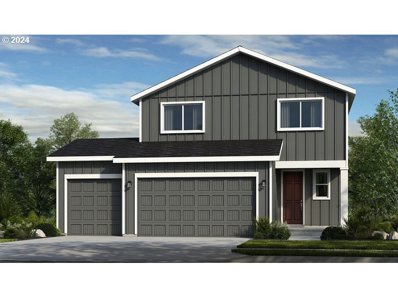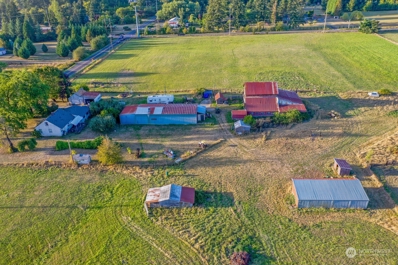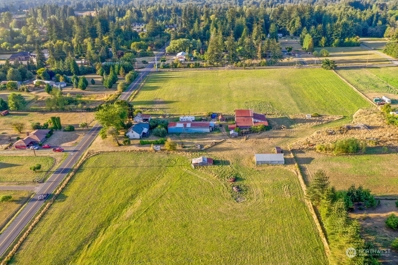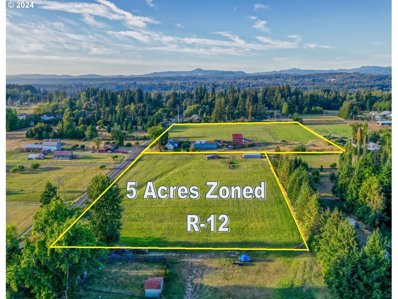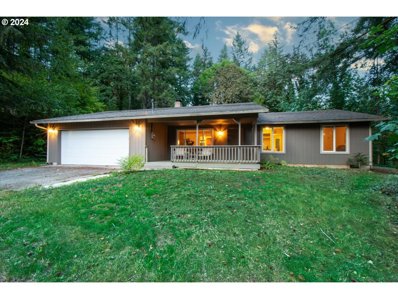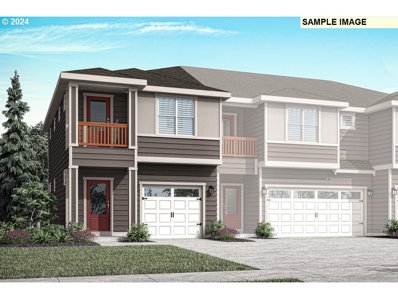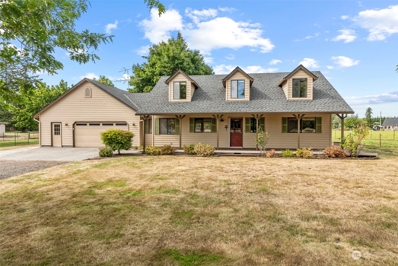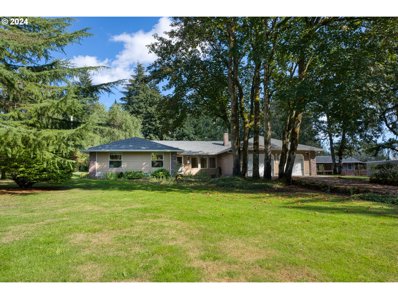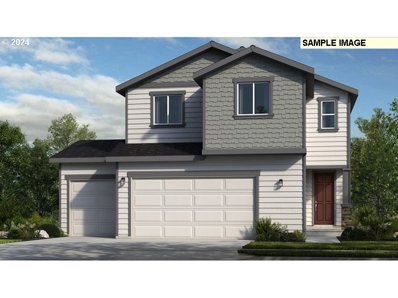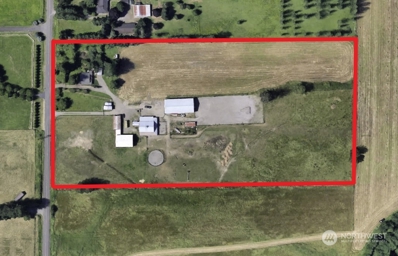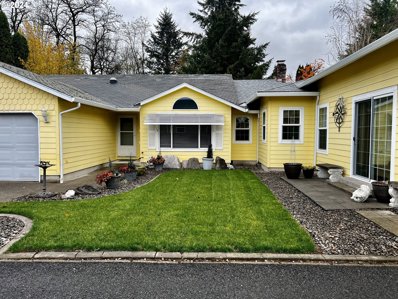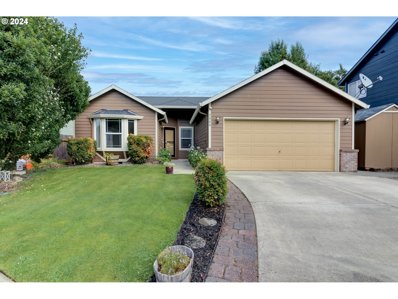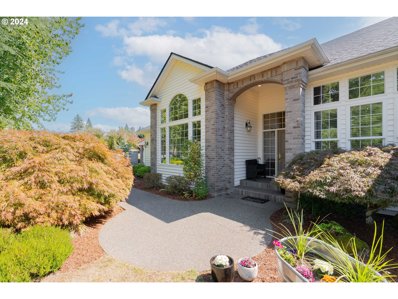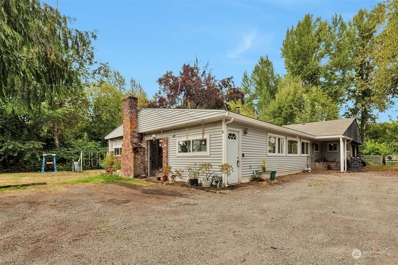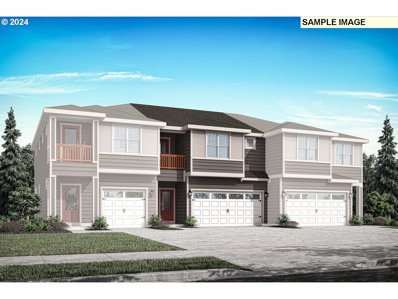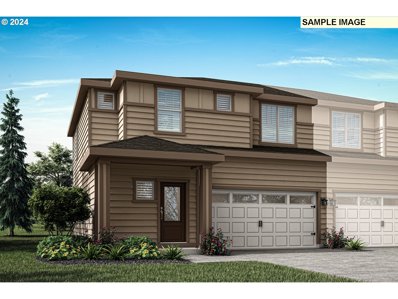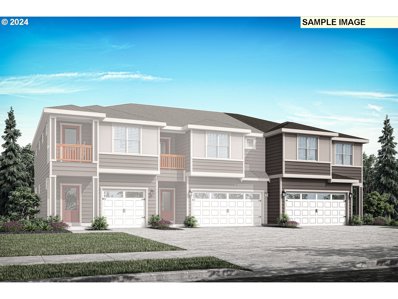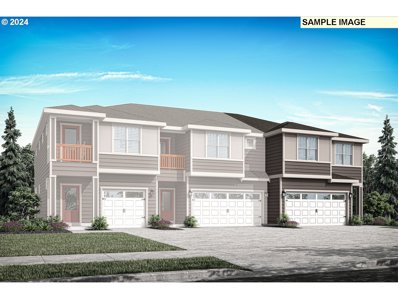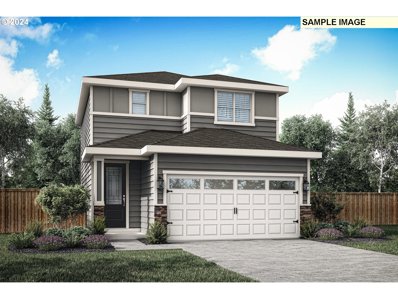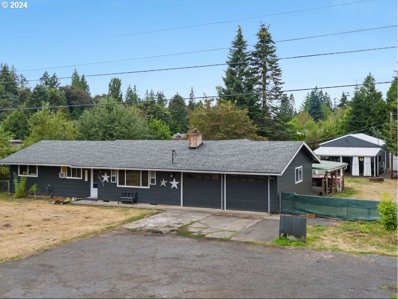Battle Ground WA Homes for Rent
- Type:
- Single Family
- Sq.Ft.:
- 2,264
- Status:
- Active
- Beds:
- 4
- Year built:
- 2024
- Baths:
- 3.00
- MLS#:
- 24276936
ADDITIONAL INFORMATION
MLS#24276936 March 2025 Completion! The Laurel plan offers the best of functionality and comfort. Enter through the porch to a convenient powder room and coat closet. The heart of the home boasts a sprawling great room, open kitchen with island, and a casual dining area that flows effortlessly to a covered patio. Upstairs, a secluded primary suite with a spa-like bath and walk-in closet awaits. Three additional bedrooms, a bathroom, laundry room, tech area, and a spacious loft provide endless living possibilities. And for the ultimate convenience, a three-car garage with storage completes the picture.
- Type:
- Single Family
- Sq.Ft.:
- 2,264
- Status:
- Active
- Beds:
- 4
- Year built:
- 2024
- Baths:
- 3.00
- MLS#:
- 24492798
ADDITIONAL INFORMATION
MLS#24492798 November Completion! The Laurel plan combines functionality with comfort, starting from the welcoming porch where you'll find a convenient powder room and coat closet. The central living area features a spacious great room, an open kitchen with an island, and a casual dining area that seamlessly extends to a covered patio. Upstairs, the private primary suite offers a serene retreat with a spa-like bath and a walk-in closet. This level also includes three additional bedrooms, a bathroom, a laundry room, a tech area, and a roomy loft for versatile use. Completing the home is a three-car garage with ample storage, adding to the overall convenience. Structural options include: gourmet kitchen with gas range.
- Type:
- Single Family
- Sq.Ft.:
- 2,426
- Status:
- Active
- Beds:
- 4
- Year built:
- 2024
- Baths:
- 3.00
- MLS#:
- 24569589
ADDITIONAL INFORMATION
MLS#24569589 Ready Now! Experience the perfect blend of light and comfort in the Riverbend plan. The spacious open-concept living area on the main floor is ideal for entertaining, featuring a welcoming great room with a fireplace, a modern kitchen with a central island, and an inviting covered patio for seamless indoor-outdoor living. A convenient downstairs bedroom and bathroom offer added flexibility, while the three-car garage provides easy access. Upstairs, you’ll find a versatile loft and tech space, two additional bedrooms, and a laundry room. The luxurious primary suite includes a generous walk-in closet and a spa-inspired ensuite bathroom, offering a peaceful retreat you'll love to return to. Structural options include: gourmet kitchen.
- Type:
- Single Family
- Sq.Ft.:
- 2,426
- Status:
- Active
- Beds:
- 4
- Year built:
- 2024
- Baths:
- 3.00
- MLS#:
- 24231629
ADDITIONAL INFORMATION
MLS#24231629 REPRESENTATIVE PHOTOS ADDED. November Completion! Experience a haven of light and warmth with the Riverbend plan. The generous downstairs living area is perfect for entertaining, featuring a cozy great room with a fireplace, a well-appointed kitchen with an island, and a welcoming covered patio. You'll also find a convenient bedroom and bathroom downstairs, along with a three-car garage for easy access. Upstairs, enjoy a versatile loft and tech space, plus two more bedrooms and a handy laundry room. The luxurious primary suite is a true retreat, complete with a walk-in closet and a spa-like bathroom—an inviting escape you’ll cherish coming home to! Structural options include: gourmet kitchen.
$2,000,000
23615 NE 92nd Avenue Battle Ground, WA 98604
- Type:
- Land
- Sq.Ft.:
- n/a
- Status:
- Active
- Beds:
- n/a
- Baths:
- MLS#:
- 2291152
- Subdivision:
- Battle Ground
ADDITIONAL INFORMATION
Prime level 10 acre property zoned NC (neighborhood commercial) waiting to be developed. Perfect for retail, office space, mixed-use, and community-focused developments. This 10-acre site offers unparalleled potential in a location primed for growth. This is a lucrative opportunity for developers seeking to serve a growing residential area with essential services and retail options. The City of Battle Ground wants this last piece to be annexed. This area is developing fast, so don't miss out on this opportunity to be a part of this growing community. The 5 acre adjacent lot zoned R-12 to the south is also available (MLS 2290419). Owners would love for them to be sold together.
$1,500,000
0 Ne 92nd Avenue Battle Ground, WA 98604
- Type:
- Land
- Sq.Ft.:
- n/a
- Status:
- Active
- Beds:
- n/a
- Baths:
- MLS#:
- 2290419
- Subdivision:
- Battle Ground
ADDITIONAL INFORMATION
Prime level 5-Acre Lot Zoned R-12 – Perfect for Development! Are you looking for an incredible investment opportunity or the perfect location for your next residential project? Current Zoning R-12 for the construction of high-density residential properties. Whether you're looking to build single-family homes, townhouses, or a combination, the possibilities are endless. Be a part of the City of Battle Ground's plan. They welcome it to be annexed. The 10 acre adjoining property to the North is also for sale. See MLS 2290637 . The sellers would love for you to purchase both. Please do not walk the property without an agent.
$1,500,000
NE 92nd Ave BattleGround, WA 98604
- Type:
- Land
- Sq.Ft.:
- n/a
- Status:
- Active
- Beds:
- n/a
- Lot size:
- 5 Acres
- Baths:
- MLS#:
- 24464374
ADDITIONAL INFORMATION
Prime level 5-Acre Lot Zoned R-12 – Perfect for Development!Are you looking for an incredible investment opportunity or the perfect location for your next residential project? Current Zoning R-12 for the construction of high-density residential properties, whether you're looking to build single-family homes, townhouses, or a combination, the possibilities are endless. The City off Battle Ground says to annex! The 10 acre adjoining property to the North is also for sale. See MLS 24607624. The sellers would love for you to purchase both.
- Type:
- Single Family
- Sq.Ft.:
- 1,252
- Status:
- Active
- Beds:
- 3
- Lot size:
- 3.54 Acres
- Year built:
- 1980
- Baths:
- 2.00
- MLS#:
- 24480192
ADDITIONAL INFORMATION
Country paradise living nestled close to the East fork of the Lewis river. Updated single story home on 3.54 private acres with mature trees and creek. Large covered country porch welcomes you into this open bright and light living room that features cozy brick fireplace with woodstove. NEW carpet and paint throughout. Open kitchen with breakfast bar and dining space. Spacious family room has laminate flooring. Primary suite with attached bathroom. Room for shop, Creek, RV Parking, Walking distance to Lewis river, Mature timber. Private setting, Quick drive to Battle ground.
- Type:
- Single Family
- Sq.Ft.:
- 1,382
- Status:
- Active
- Beds:
- 3
- Lot size:
- 0.06 Acres
- Year built:
- 2024
- Baths:
- 2.00
- MLS#:
- 24013787
- Subdivision:
- Beverly
ADDITIONAL INFORMATION
The Ashland by LGI Homes offers abundant space, modern interior finishes, and everything you are looking for in a new home! This three-bedroom home showcases a fantastic layout with open and spacious entertaining areas on the main level and relaxing bedroom retreats upstairs. The stunning kitchen is open and bright, and features modern cabinetry topped with crown molding, granite countertops, plank flooring, a large pantry and a full suite of stainless-steel appliances by Whirlpool®. The private, upstairs owner’s retreat includes a large walk-in closet and attached bathroom with an oversized step-in shower. Additional features include a laundry room and loft upstairs, a finished garage with automatic door opener, and incredible curb appeal.
- Type:
- Single Family
- Sq.Ft.:
- 2,150
- Status:
- Active
- Beds:
- 3
- Year built:
- 1988
- Baths:
- 3.00
- MLS#:
- 2288082
- Subdivision:
- Dollars Corner
ADDITIONAL INFORMATION
Welcome to your dream equestrian estate! This fully fenced property is the perfect sanctuary for both you and your equine companions. The 36x82 barn has 5 stalls, a heated tack room, and 3 extra bays for storage. Walking into the home, you will experience the rich hardwood floors, custom built-in shelves and large floor to ceiling windows which provide stunning views of the property. The elegant kitchen has a large island that opens up to the family room making it perfect for entertaining or simply enjoying chill time. This home features 3 bedrooms, including 2 primary ensuites, providing comfortable accommodations for both you and your guests. Bring your favorite realtor to check it out!
- Type:
- Single Family
- Sq.Ft.:
- 2,053
- Status:
- Active
- Beds:
- 3
- Lot size:
- 5.03 Acres
- Year built:
- 1991
- Baths:
- 2.00
- MLS#:
- 24256638
- Subdivision:
- EAST FORK ALLIANCE
ADDITIONAL INFORMATION
This property "IS" special! Like no other! The road is paved all the way into this 1 level home on 5.03 A. Huge Two parking RV areas w/power & sewer hookups. Green house GAHT system. Small shop w/ and attached pole barn plus in the woods a sep. picnic pole barn w/ fire pit and water feature for summer entertaining! So much more! Home exterior was freshly painted. Interior: Kitchen has an island w/a bar-sink and wine cooler/ storage/ eating area. Kitchen counters are granite/ wooden floors t/o, Vaulted ceilings in LR and family room w/ a wood burning FP. Picturesque windows provide lots of natural sunlight t/o. Covered patio w/ hot tub. Flat stone courtyard entry. Its a neighborhood you will never get tired of driving through. Very scenic and natural. All beautiful homes are on acreage. Quiet, peaceful and relaxing! Just too much to input! Property & sign is at the very end of road!
- Type:
- Single Family
- Sq.Ft.:
- 2,264
- Status:
- Active
- Beds:
- 4
- Year built:
- 2024
- Baths:
- 3.00
- MLS#:
- 24680208
ADDITIONAL INFORMATION
MLS#:24680208 December Completion! The Laurel plan combines functionality with comfort for modern living. Step in through the porch to find a convenient powder room and coat closet. The heart of the home features a spacious great room, an open kitchen with a large island, and a casual dining area that flows seamlessly to the covered patio. Upstairs, retreat to the private primary suite, complete with a spa-like bath and walk-in closet. Three additional bedrooms, a bathroom, laundry room, tech area, and a generous loft offer endless possibilities for living and relaxation. Completing the home is a three-car garage with ample storage for ultimate convenience.
- Type:
- Single Family
- Sq.Ft.:
- 2,426
- Status:
- Active
- Beds:
- 3
- Year built:
- 2024
- Baths:
- 3.00
- MLS#:
- 24459550
ADDITIONAL INFORMATION
MLS#24459550 Explore the Calliope—a beautifully designed single-story home spanning 1,661 square feet. This layout includes a 2-car garage, 3 bedrooms, and 2 bathrooms. The open-concept kitchen flows seamlessly into the great room with a cozy fireplace and adjacent dining area, leading to a covered patio—ideal for entertaining. The primary suite offers a luxurious en-suite bathroom and a generous walk-in closet. It's a stunning floor plan!
$2,150,000
22515 NE 92nd Avenue Battle Ground, WA 98604
- Type:
- General Commercial
- Sq.Ft.:
- n/a
- Status:
- Active
- Beds:
- n/a
- Year built:
- 1950
- Baths:
- MLS#:
- 2287689
ADDITIONAL INFORMATION
6 acres of prime commercial land within Battle Ground city limits, zoned Westside Employment. A wide range of uses include contractor establishments, manufacturing, distribution, warehouse, office, medical, welding, and much more! The property is level and features extensive existing office and shop/warehouse spaces. Water and sewer stubs are planned with the road construction to adjacent property. Perfect for owner-users or developers looking for a versatile investment opportunity. Single Family house included for a live/work situation or rental. Buyer to do their own due diligence.
- Type:
- Single Family
- Sq.Ft.:
- 2,720
- Status:
- Active
- Beds:
- 5
- Lot size:
- 0.26 Acres
- Year built:
- 1995
- Baths:
- 3.00
- MLS#:
- 24034711
ADDITIONAL INFORMATION
Check out this 5 bedroom 3 bath in Charming Battle Ground! This 2720 sqft, one level ranch has room for everybody! Great layout for multi-gen living. Two extra large bedrooms with vaulted ceilings and floor to ceiling windows flood the space with natural light.The brand new bathroom boasts a large walk in shower and beautiful soaking tub with custom domed window.The large Bonus Room W/plumbing offers many options to make it your. own. (Office, Craft Room, Home Gym? ) You choose! Some of the upgrades include Newer Heat/AC splits, second water heater, electrical panel, ceiling fans & 36" doorways. In the spacious living/family & dining space you will find a wood burning fireplace with custom mantel and NEW CARPET. Down the hall is a master en suite W/ walk in closet, as well as two more bedrooms, all with brand new carpet. All kitchen appliances are included as well as a new hot pot, faucet, disposal plus washer/dryer. Outside enjoy an oversized lot with mature landscaping featuring beautiful Japanese Maples and New SOD, 2 garden sheds on oversized concrete pads, one with electricity. Two car garage with custom floor to ceiling built-in storage. Enjoy the perks of vibrant old town Battle Ground! Walk to restaurants, vintage shops, bus stops, schools and much more! Seller concessions available plus 1 yr. Home Warranty .
- Type:
- Single Family
- Sq.Ft.:
- 1,694
- Status:
- Active
- Beds:
- 3
- Lot size:
- 0.14 Acres
- Year built:
- 2001
- Baths:
- 2.00
- MLS#:
- 24496483
ADDITIONAL INFORMATION
PRICED TO SELL! Welcome to this One-of-a-Kind, Spacious Ranch Home! LARGE, QUIET CUL-DE-SAC with GREEN BELT. Open-concept with vaulted ceilings. Rare, high ledges throughout! Flows seamlessly from room to room. Master bedroom with huge walk-in closet. Sprinklers in front yard. Enjoy your private backyard. RECENT NEW UPDATES: Wood Burning Insert Featuring Rock Wall and Fan ($20k April 2023), UV Ray Heat Resistance Patio Cover ($6k, 2022), New Shed (8x12 2022), New Heat Pump for AC (2021), New Fence (2020-21), New Exterior Paint (2020), New Sink & Granite Countertops ($10k 2019), Water Heater (2018). Stainless steel appliances included. Community park in neighborhood. Close to schools, parks, shopping, dining and walking trails. Move-in Ready!
$1,399,000
13313 NE 287TH Cir BattleGround, WA 98604
- Type:
- Single Family
- Sq.Ft.:
- 3,914
- Status:
- Active
- Beds:
- 4
- Lot size:
- 5 Acres
- Year built:
- 1998
- Baths:
- 3.00
- MLS#:
- 24104295
ADDITIONAL INFORMATION
Discover unparalleled luxury with this exquisite ranch-style estate nestled on 5 meticulously manicured acres within a prestigious gated community. This updated, one-level home features a brand-new roof, along with spacious bedrooms and 2.5 elegantly appointed bathrooms, blending sophistication with comfort. The formal living and dining areas with high ceilings and beautiful hardwoods exude refinement, while the expansive gourmet kitchen, with its generous cook island, high-end custom cabinets, eating nook and massive pantry, is a culinary dream. Enjoy premium finishes throughout, including new paint, carpets and countertops in the bathrooms. The property includes private covered patio overlooking tranquil Koi pond with waterfall, a 4-car attached garage and an impressive nearly 4,000 sqft shop with roll-ups, also boasting a brand-new roof, commercial paint booth, vehicle pit, perfect for any car enthusiast or versatile use. Above the shop, a full apartment awaits, complete with a bedroom, bath, and all essential amenities. The home and shop are privately situated amidst a fenced pasture with a tack room and horse shelter, complemented by RV parking/storage. Community access to the East Fork of the Lewis River!! This exceptional property offers an abundance of features, making it a true gem for discerning buyers.Sellers are offering a $10k credit towards closing costs or interest rate buy down!!
- Type:
- Single Family
- Sq.Ft.:
- 1,810
- Status:
- Active
- Beds:
- 4
- Year built:
- 1950
- Baths:
- 1.00
- MLS#:
- 2298725
- Subdivision:
- Battle Ground
ADDITIONAL INFORMATION
Rural vibes with city conveniences, come see this 1950s style rambler on a huge, dividable lot with plenty of room to grow. Four bedrooms with an open, one level, floorplan. There is an attached shop with potential for studio or more bedrooms. Two car attached garage and large private driveway allows for plenty of room to park your RV or other toys. Located in the heart of Battle Ground with NO HOA.
- Type:
- Single Family
- Sq.Ft.:
- 1,609
- Status:
- Active
- Beds:
- 3
- Lot size:
- 0.05 Acres
- Year built:
- 2024
- Baths:
- 3.00
- MLS#:
- 24210257
ADDITIONAL INFORMATION
This home is a spacious, two-story home with three bedrooms and two and a half bathrooms loaded with upgrades including stainless steel kitchen appliances, granite countertops, modern cabinets and luxury plank flooring. This beautiful home showcases a serene owner’s suite upstairs complete with a huge walk-in closet, dual sink vanity and a glass enclosed walk-in shower. In addition to an open-concept entertainment space, this home includes a covered back patio and an upstairs laundry room and loft, extending your living space.
- Type:
- Single Family
- Sq.Ft.:
- 1,624
- Status:
- Active
- Beds:
- 3
- Lot size:
- 0.08 Acres
- Year built:
- 2024
- Baths:
- 3.00
- MLS#:
- 24614729
ADDITIONAL INFORMATION
This three-bedroom home offers the space you need to relax at home, with a spacious family room and dining area off of the kitchen plus an incredible loft upstairs! The upgraded kitchen in this home is completely chef-ready and features polished granite countertops, a sprawling island, modern cabinetry and a full suite of stainless steel appliances by Whirlpool. The serene owner?s retreat includes a spacious bathroom with a beautiful vanity, a glass enclosed step-in shower and a large walk-in closet. You will love the convenience of the upstairs laundry room located by the additional bedrooms and second full bathroom!
- Type:
- Single Family
- Sq.Ft.:
- 1,854
- Status:
- Active
- Beds:
- 4
- Lot size:
- 0.06 Acres
- Year built:
- 2024
- Baths:
- 3.00
- MLS#:
- 24525106
ADDITIONAL INFORMATION
This exceptionally designed two-story home offers plenty of space and has incredible designer extras like granite countertops & luxury plank flooring. A sprawling covered porch entry leads to an open concept interior. The kitchen is equipped with a full suite of Whirlpool® appliances, as well as an island with eating space. The luxurious owner's suite offers a large walk-in closet and stunning bathroom with a glass-enclosed shower and dual sink vanity. Two additional bedrooms, a full bath, large laundry room and a loft are also found upstairs.
- Type:
- Single Family
- Sq.Ft.:
- 1,854
- Status:
- Active
- Beds:
- 4
- Lot size:
- 0.06 Acres
- Year built:
- 2024
- Baths:
- 3.00
- MLS#:
- 24381701
ADDITIONAL INFORMATION
This exceptionally designed two-story home offers plenty of space and has incredible designer extras like granite countertops & luxury plank flooring. A sprawling covered porch entry leads to an open concept interior. The kitchen is equipped with a full suite of Whirlpool® appliances, as well as an island with eating space. The luxurious owner's suite offers a large walk-in closet and stunning bathroom with a glass-enclosed shower and dual sink vanity. Two additional bedrooms, a full bath, large laundry room and a loft are also found upstairs.
- Type:
- Single Family
- Sq.Ft.:
- 1,300
- Status:
- Active
- Beds:
- 3
- Lot size:
- 0.08 Acres
- Year built:
- 2024
- Baths:
- 2.00
- MLS#:
- 24078663
ADDITIONAL INFORMATION
Versatility and functionality combine to create an amazing blank canvas in the Adams floor plan by LGI Homes! Upgrades and designer extras - like quartz countertops and plank flooring ? are included! The kitchen is equipped with a full suite of Whirlpool® appliances and features an island with eating space. Homeowners will find their suite is the perfect place to begin and end each day, as it offers a serene bedroom and luxurious bathroom with a glass-enclosed shower, stunning vanity and walk-in closet. Two additional bedrooms provide space for children, guests, a home office or more.
- Type:
- Single Family
- Sq.Ft.:
- 1,624
- Status:
- Active
- Beds:
- 3
- Lot size:
- 0.08 Acres
- Year built:
- 2024
- Baths:
- 3.00
- MLS#:
- 24000172
ADDITIONAL INFORMATION
This three-bedroom home offers the space you need to relax at home, with a spacious family room and dining area off of the kitchen plus an incredible loft upstairs! The upgraded kitchen in this home is completely chef-ready and features polished granite countertops, a sprawling island, modern cabinetry and a full suite of stainless steel appliances by Whirlpool. The serene owner?s retreat includes a spacious bathroom with a beautiful vanity, a glass enclosed step-in shower and a large walk-in closet. You will love the convenience of the upstairs laundry room located by the additional bedrooms and second full bathroom!
- Type:
- Single Family
- Sq.Ft.:
- 1,816
- Status:
- Active
- Beds:
- 3
- Lot size:
- 1 Acres
- Year built:
- 1971
- Baths:
- 2.00
- MLS#:
- 24333203
ADDITIONAL INFORMATION
Wonderful Single Level Home on an Acre Near Town. Huge Shop with all New Plumbing, Sauna, Bathroom, Very Large in Ground Pool, Level Usable Acre, Fenced Dog Run with Access into Home. Fire Pit. Plum, Apple, Pear Trees, Blueberry and Rasberry Bushes. Your Own Personal Fruit Loop! Excellent Outdoor Living. Very Well Loved Residence. All Appliances Stay Including Washer/Dryer.


Listing information is provided by the Northwest Multiple Listing Service (NWMLS). Based on information submitted to the MLS GRID as of {{last updated}}. All data is obtained from various sources and may not have been verified by broker or MLS GRID. Supplied Open House Information is subject to change without notice. All information should be independently reviewed and verified for accuracy. Properties may or may not be listed by the office/agent presenting the information.
The Digital Millennium Copyright Act of 1998, 17 U.S.C. § 512 (the “DMCA”) provides recourse for copyright owners who believe that material appearing on the Internet infringes their rights under U.S. copyright law. If you believe in good faith that any content or material made available in connection with our website or services infringes your copyright, you (or your agent) may send us a notice requesting that the content or material be removed, or access to it blocked. Notices must be sent in writing by email to: [email protected]).
“The DMCA requires that your notice of alleged copyright infringement include the following information: (1) description of the copyrighted work that is the subject of claimed infringement; (2) description of the alleged infringing content and information sufficient to permit us to locate the content; (3) contact information for you, including your address, telephone number and email address; (4) a statement by you that you have a good faith belief that the content in the manner complained of is not authorized by the copyright owner, or its agent, or by the operation of any law; (5) a statement by you, signed under penalty of perjury, that the information in the notification is accurate and that you have the authority to enforce the copyrights that are claimed to be infringed; and (6) a physical or electronic signature of the copyright owner or a person authorized to act on the copyright owner’s behalf. Failure to include all of the above information may result in the delay of the processing of your complaint.”
Battle Ground Real Estate
The median home value in Battle Ground, WA is $552,700. This is higher than the county median home value of $518,500. The national median home value is $338,100. The average price of homes sold in Battle Ground, WA is $552,700. Approximately 69.64% of Battle Ground homes are owned, compared to 28.19% rented, while 2.17% are vacant. Battle Ground real estate listings include condos, townhomes, and single family homes for sale. Commercial properties are also available. If you see a property you’re interested in, contact a Battle Ground real estate agent to arrange a tour today!
Battle Ground, Washington 98604 has a population of 20,536. Battle Ground 98604 is more family-centric than the surrounding county with 36.99% of the households containing married families with children. The county average for households married with children is 34.07%.
The median household income in Battle Ground, Washington 98604 is $85,943. The median household income for the surrounding county is $82,719 compared to the national median of $69,021. The median age of people living in Battle Ground 98604 is 33.7 years.
Battle Ground Weather
The average high temperature in July is 78.3 degrees, with an average low temperature in January of 32.7 degrees. The average rainfall is approximately 54.3 inches per year, with 2.1 inches of snow per year.
