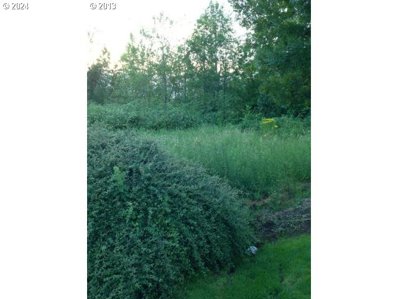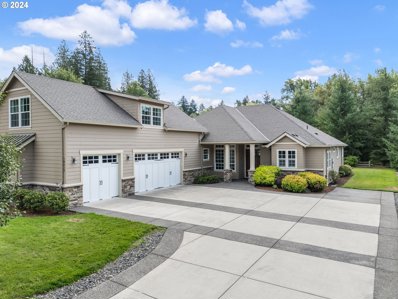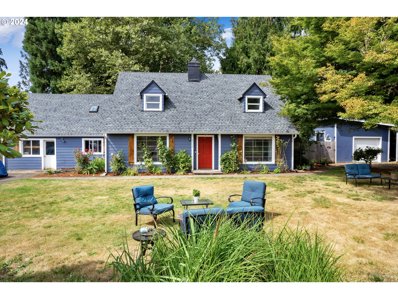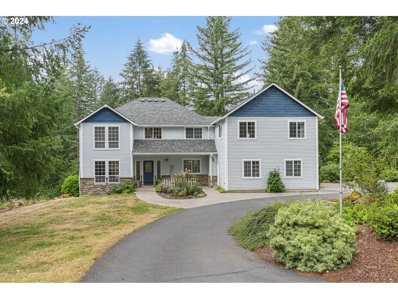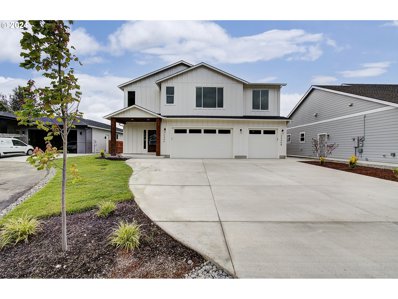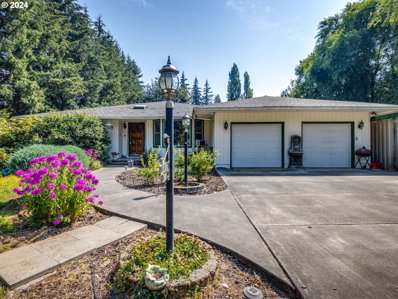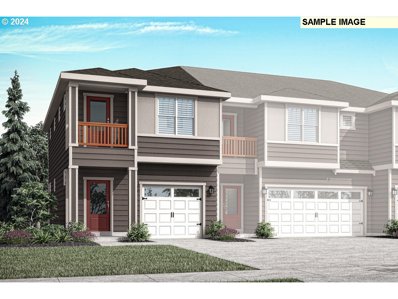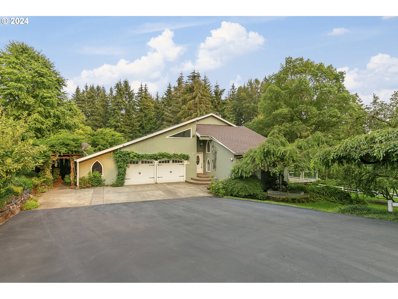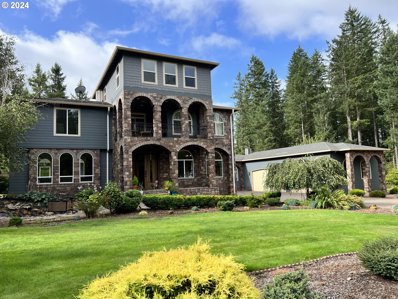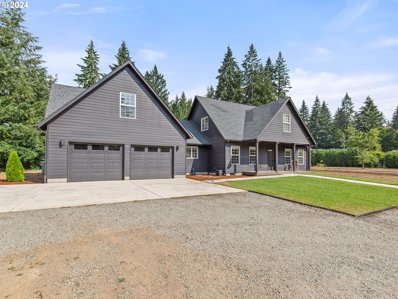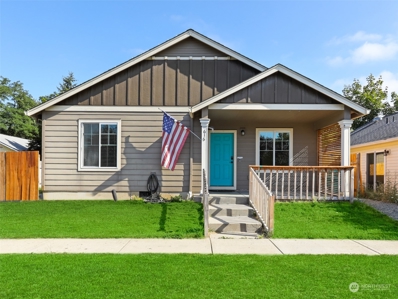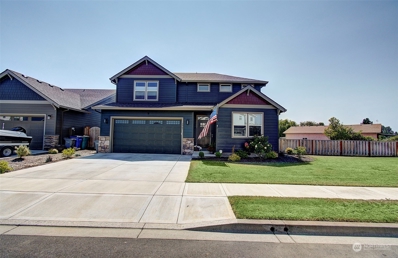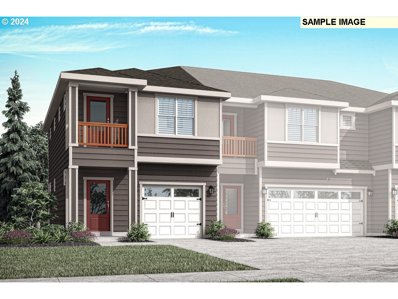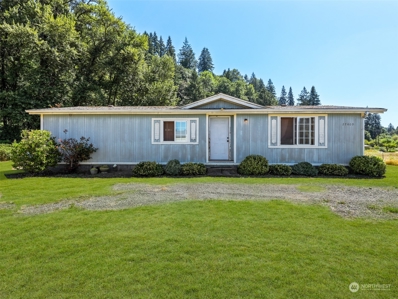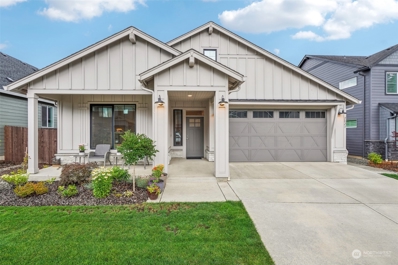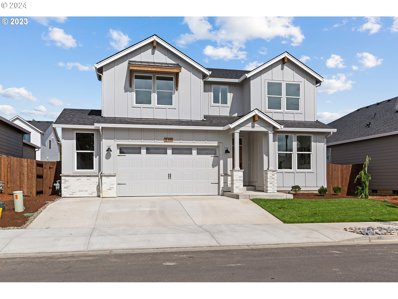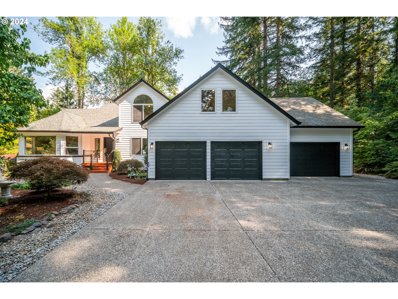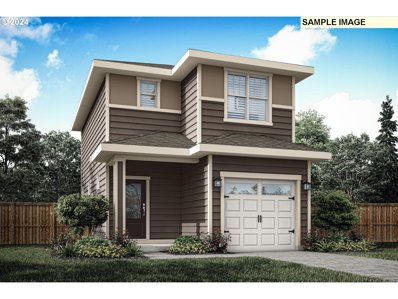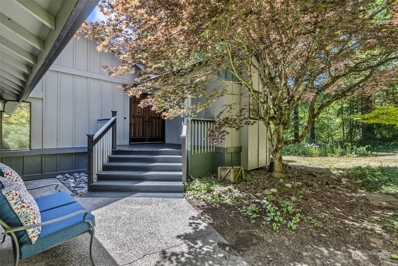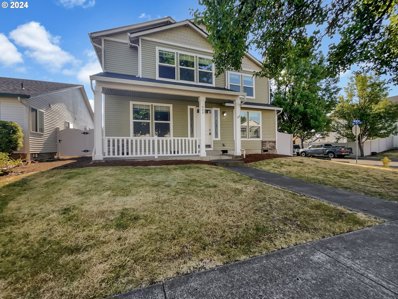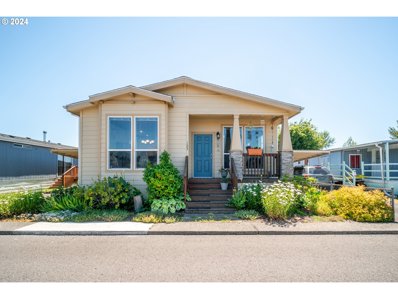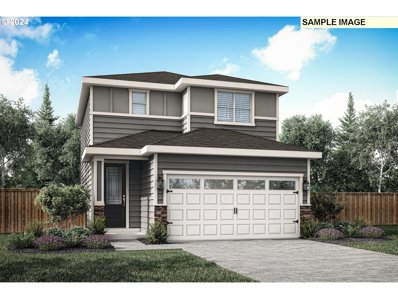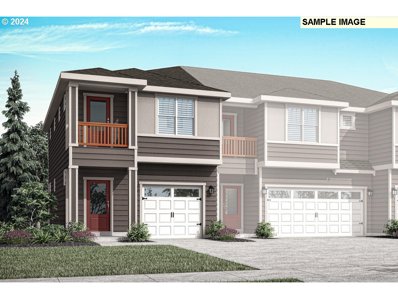Battle Ground WA Homes for Rent
$275,000
W MAIN ST BattleGround, WA 98604
- Type:
- Land
- Sq.Ft.:
- n/a
- Status:
- Active
- Beds:
- n/a
- Lot size:
- 2.28 Acres
- Baths:
- MLS#:
- 24690236
ADDITIONAL INFORMATION
Just reduced 35k!!! Bring your investors! Hi-Traffic area with curbs, storm drains, and sidewalks. Underground utilities including Water, sewer, and natural gas are available. This lot is located across the street from Alberson and Bank of America.
$1,250,000
18513 NE RISTO Rd BattleGround, WA 98604
- Type:
- Single Family
- Sq.Ft.:
- 3,291
- Status:
- Active
- Beds:
- 3
- Lot size:
- 5.14 Acres
- Year built:
- 2015
- Baths:
- 4.00
- MLS#:
- 24637742
- Subdivision:
- Venersborg
ADDITIONAL INFORMATION
A dream retreat in the desirable gated community of Bridlewood Meadows, Battleground, WA. This stunning property offers the perfect blend of rustic charm & modern convenience, all set on a sprawling 5.14-acre lot. Welcoming entry, 3 beds/3.5 baths, warm & inviting interior, featuring rich wood accents, wainscoting, large windows & tons of natural light. The open-concept floor plan seamlessly connects the main living areas, where the openings & doors are 36” & ADA accessible. Great living room with a cozy fireplace as the centerpiece, creating a welcoming atmosphere for gatherings & an elegant powder room. The well-appointed, chef's kitchen boasts modern built-in appliances, dishwasher, gas range cooktop, microwave & wall oven, granite countertops, fridge, pantry, ample cabinets, breakfast bar & a formal dining room. The main level primary suite is a true sanctuary, complete with a spacious layout, built-in-features, tray ceiling, dual walk-in closets & luxurious ensuite bath featuring dual vanities, soaking tub & a separate shower. The second bedroom is also ensuite with a large walk-in-shower offering privacy & space for guests. The versatile bonus rooms can be used as an office, media room or playroom. The laundry room has a washer/dryer, sink, ample counter & storage space. Upstairs is vaulted, has an incredible, spacious living space, a bedroom with double closets & ensuite bath. The backyard has a covered patio facing the stunning views of surrounding nature & a conservation easement for Salmon Creek. The expansive grounds provide endless possibilities with an irrigation system for the landscaped portion to keep it lush. Explore the beautifully landscaped garden or hang around the Salmon Creek trail, everything is beautiful, peaceful & worth watching. Nestled in the picturesque countryside, this home provides a peaceful escape from the hustle & bustle, while still being close to the amenities of town. Don't miss this rare gem!
- Type:
- Single Family
- Sq.Ft.:
- 2,388
- Status:
- Active
- Beds:
- 5
- Lot size:
- 0.44 Acres
- Year built:
- 1955
- Baths:
- 2.00
- MLS#:
- 24328444
ADDITIONAL INFORMATION
This is what you've been waiting for! A delightfully updated classic home on almost half an acre in the heart of town! Room for all with 5 bedrooms and a bonus nook above the entertainer's kitchen. Recently remodeled while keeping the classic charm with hardwood floors and intricate millwork. Brand new carpet & interior paint w/ a 2 year old roof! Room for all your toys with large garage/shop and park-like backyard w/ a dog run, chicken coop, and professionally installed play structure. Eat your own fruit from your cherry, pear, apple, & thornless blackberry trees! Parking galore on this huge lot. Move right in and start enjoying this stunner! Buyer to do own due diligence.
- Type:
- Single Family
- Sq.Ft.:
- 3,150
- Status:
- Active
- Beds:
- 5
- Lot size:
- 2.5 Acres
- Year built:
- 1993
- Baths:
- 4.00
- MLS#:
- 24152986
ADDITIONAL INFORMATION
Move in ready, beautiful 5-Bedroom (plus office) Home on 2.5 Acres. Beautifully remodeled 3,150 sq ft home, Main Level Highlights: Large Living Room, Dining room, Kitchen is A chef’s dream! Featuring granite countertops, a farmhouse sink, a wet bar area with a sink and wine fridge, stainless steel appliances, soft-close drawers, ample storage, an eating bar, a center island, and a cozy breakfast nook. Office, perfect for working from home. Laundry Room with an exterior entrance. Upstairs Primary Bedroom is large and has a private balcony, bathroom features a stunning tiled walk-in shower with dual shower heads and a large walk-in closet with organizers and extra storage. There is a HUGE BONUS room- with endless possibilities for use as a media room, playroom, or extra living space. Four generously sized bedrooms, two of which share a Jack and Jill bathroom. The outdoor living space is amazing with- extra-large deck area, perfect for gatherings, and amazing scenic views, Fire Pit Area, raised garden beds, RV Parking & 3-Car Garage. This home has the most amazing under home and under the huge deck storage! This property is truly must-see. It is located at the dead end of the Cul-de- Sac! Don’t miss out on the opportunity to make this your forever home!
- Type:
- Single Family
- Sq.Ft.:
- 3,148
- Status:
- Active
- Beds:
- 6
- Lot size:
- 0.28 Acres
- Year built:
- 2024
- Baths:
- 4.00
- MLS#:
- 24038538
ADDITIONAL INFORMATION
Back on market, no fault of seller. Beautiful new construction home with ADU. Tons of upgrades! Primary residence offers 4 bedrooms, 2.5 bathrooms, 2 car garage, and 2354 sq ft of living space. ADU is 2 bedrooms, 1 full bath, full kitchen, fireplace, laundry, single car garage, fenced backyard and 794 sq ft of living space. Primary residence has upgraded cabinets, stainless steel appliances, quartz and elegant finishes throughout. Both living areas are equipped with separate energy efficient heat pump AC. Enjoy the fully fenced and landscaped extra large yard in a well established quiet neighborhood. Tour today!
- Type:
- Single Family
- Sq.Ft.:
- 3,823
- Status:
- Active
- Beds:
- 5
- Lot size:
- 1.25 Acres
- Year built:
- 1980
- Baths:
- 4.00
- MLS#:
- 24666678
- Subdivision:
- GREATER BRUSH PRAIRIE
ADDITIONAL INFORMATION
This daylight ranch is more than just a home—it's the foundation for your future. With two separate living spaces, each featuring a fully equipped kitchen—one on the main level and one below—there’s plenty of room for everyone to live comfortably while still enjoying their own space. Whether you’re looking to keep loved ones close or generate rental income, this home offers the flexibility you need. Situated on over an acre of land, there’s ample room to expand, garden, or simply enjoy the outdoors. The possibilities are endless—home office, art studio, or guest suite. With solid bones and limitless potential, this property is ready for your creative vision. Whether you’re seeking a homestead or an investment, this home is poised to become your next great chapter.
- Type:
- Single Family
- Sq.Ft.:
- 1,382
- Status:
- Active
- Beds:
- 3
- Lot size:
- 0.05 Acres
- Year built:
- 2024
- Baths:
- 2.00
- MLS#:
- 24630366
- Subdivision:
- BEVERLY
ADDITIONAL INFORMATION
The Ashland by LGI Homes offers abundant space, modern interior finishes, and everything you are looking for in a new home! This three-bedroom home showcases a fantastic layout with open and spacious entertaining areas on the main level and relaxing bedroom retreats upstairs. The stunning kitchen is open and bright, and features modern cabinetry topped with crown molding, granite countertops, plank flooring, a large pantry and a full suite of stainless-steel appliances by Whirlpool®. The private, upstairs owner’s retreat includes a large walk-in closet and attached bathroom with an oversized step-in shower. Additional features include a laundry room and loft upstairs, a finished garage with automatic door opener, and incredible curb appeal.
- Type:
- Single Family
- Sq.Ft.:
- 3,422
- Status:
- Active
- Beds:
- 4
- Lot size:
- 8.17 Acres
- Year built:
- 1979
- Baths:
- 3.00
- MLS#:
- 24095667
ADDITIONAL INFORMATION
Exceptional Home on 8.6 Acres with Detached Office/ADU 6 mins to Main St Battle Ground. Over 3,400 square feet.4-bedroom, 3-bath home which does not include the 1,054 sq. ft. detached office/ADU, complete with a separate bedroom and bathroom, ideal for guests, separate office, craft room, home school space! Main Living space includes: hardwood floors throughout and a vaulted ceilings, a cozy fireplace in the large living room, Gourmet Kitchen with an amazing sunroom off of it, an oversized bedroom, full bathroom with laundry! Primary Suite: The huge primary bedroom has dual closets (with one of the closets having it’s own closet). The large closet would make a perfect sitting room, nursey (it has a window). The basement features a HUGE family room/ hang out area, a storage closet perfect for a wine cellar, 2 bedrooms, full bathroom that has radiant-heated floors. Other homes features include- Central Vacuum, mudroom with sink, multiple decks, 2 amazing Koi Ponds, a running stream with waterfall that’s makes this property so tranquil. Shop/Storage-building, Flat useable acreage,Land is in Timber so property taxes are amazingly low, ADU/detached office, Hot Tub, Dual Driveways for ease of use, Park anything and everything, Spot for manufactured home on site. PRIVATE
- Type:
- Single Family
- Sq.Ft.:
- 6,011
- Status:
- Active
- Beds:
- 5
- Lot size:
- 2.7 Acres
- Year built:
- 2006
- Baths:
- 7.00
- MLS#:
- 24190805
ADDITIONAL INFORMATION
Discriminating buyers will LUV this spectacular private, custom-built, uniquely designed 5 bedrooms ALL 5 BR's have ensuite bathrooms 6.5 bath estate at Rock Creek Canyon Estates on nearly 3 FLAT and sprawling park-like acres with plenty of room for a massive pool/sports court/Classic-car-garage or second home. Only 23 miles to Portland International Airport (PDX), and two miles to Battle Ground Lake. Ideal for multi-generational living. It also has a large sauna
- Type:
- Single Family
- Sq.Ft.:
- 2,912
- Status:
- Active
- Beds:
- 4
- Lot size:
- 2.52 Acres
- Year built:
- 1994
- Baths:
- 4.00
- MLS#:
- 24467308
ADDITIONAL INFORMATION
Spacious and functional 2.5+ acre property with 2912 SF home + huge detached shop! This home welcomes you with a private entry gate that is flanked by beautiful custom landscaping. Upon entering the property you will see an expansive yard with endless possibilities. The residence greets you with a formal living area and dining room that is large enough to fit the whole family. The family room feels spacious with tons of natural light and right next to the kitchen, perfect for entertaining. The primary is on main that boasts vaulted ceilings, walk-in closet and large ensuite that includes a jetted tub. Upstairs you will find 3 additional bedrooms and a bathroom. This home also includes guest quarters above the garage with ample space and a private bathroom. Step outside and you will find a large shop with two large garage doors, perfect for storing your boat or RV. This home and shop are a must-see!
- Type:
- Single Family
- Sq.Ft.:
- 1,048
- Status:
- Active
- Beds:
- 2
- Year built:
- 2014
- Baths:
- 2.00
- MLS#:
- 2274792
- Subdivision:
- Battle Ground
ADDITIONAL INFORMATION
Prime Location! This charming ranch home offers 1,048 sq ft of open-concept living space and is situated just two streets north of Main Street in downtown Battle Ground. The recently painted residence, built in 2014, features two bedrooms, two full bathrooms, and stylish laminate flooring. The kitchen boasts a central island, pantry, and custom knotty alder cabinets, complete with an electric free-standing stove and built-in dishwasher. This single-level home is tucked away in a quiet cul-de-sac, providing easy access to downtown amenities, including restaurants, shopping, and nightlife. Additionally, it's just a 30-minute drive to PDX and is close to the Lewis River recreation area.
$599,900
2967 NW 15th Way Vancouver, WA 98604
- Type:
- Single Family
- Sq.Ft.:
- 2,149
- Status:
- Active
- Beds:
- 4
- Year built:
- 2022
- Baths:
- 3.00
- MLS#:
- 2273697
- Subdivision:
- Battle Ground
ADDITIONAL INFORMATION
This stunning, almost new home in Battle Ground offers a perfect blend of comfort and style with 4 bedrooms and 2.1 baths. The main level features an open floor plan that seamlessly connects a spacious kitchen to the living area, complete with elegant laminate wood flooring. A functional den on the main level provides additional living space or a perfect home office. The large primary bedroom is a true retreat, boasting a luxurious primary bath with double sinks and a walk-in closet. An upstairs laundry room adds convenience to your daily routine. Outside, the home sits on a desirable corner lot with a huge, fenced backyard, perfect for entertaining or enjoying quiet moments. A large driveway provides ample parking.
- Type:
- Single Family
- Sq.Ft.:
- 1,382
- Status:
- Active
- Beds:
- 3
- Lot size:
- 0.05 Acres
- Year built:
- 2024
- Baths:
- 2.00
- MLS#:
- 24013720
- Subdivision:
- Beverly
ADDITIONAL INFORMATION
The Ashland by LGI Homes offers abundant space, modern interior finishes, and everything you are looking for in a new home! This three-bedroom home showcases a fantastic layout with open and spacious entertaining areas on the main level and relaxing bedroom retreats upstairs. The stunning kitchen is open and bright, and features modern cabinetry topped with crown molding, granite countertops, plank flooring, a large pantry and a full suite of stainless-steel appliances by Whirlpool®. The private, upstairs owner’s retreat includes a large walk-in closet and attached bathroom with an oversized step-in shower. Additional features include a laundry room and loft upstairs, a finished garage with automatic door opener, and incredible curb appeal.
- Type:
- Mobile Home
- Sq.Ft.:
- 1,200
- Status:
- Active
- Beds:
- 2
- Year built:
- 1988
- Baths:
- 2.00
- MLS#:
- 2273505
- Subdivision:
- Battle Ground
ADDITIONAL INFORMATION
This rare, flat 3.6-acre property offers ample usable space and is conveniently located just minutes from Day Break Park, Battle Ground, WA, and the Lewis River Recreation area. The property features a 1988 manufactured home that provides an exciting opportunity for your ideas and renovations. It has essential infrastructure, including a well, septic system, and power. Nestled on a private dead-end road, this peaceful property offers the perfect blend of rural living and accessibility, ideally located near horse trails and equestrian facilities, only 30 minutes from PDX and close to I-5. Property within the La Center School District.
- Type:
- Single Family
- Sq.Ft.:
- 3,340
- Status:
- Active
- Beds:
- 4
- Lot size:
- 2.44 Acres
- Year built:
- 2000
- Baths:
- 3.00
- MLS#:
- 24089989
ADDITIONAL INFORMATION
Welcome to your dream home! This 4-bedroom, 2.5-bathroom daylight ranch offers 3,340 square feet of living space on a picturesque 2.5-acre lot. Step into the beautifully updated kitchen featuring quartz countertops and high-end stainless steel appliances, perfect for the culinary enthusiast. The home boasts an abundance of large windows, allowing natural light to flood the interior and providing breathtaking territorial views from every angle. The main level includes the primary bedroom and an additional bedroom or office while the daylight basement offers two more bedrooms, a bonus room, laundry room, a cozy family room, and a relaxing sauna. Enjoy outdoor living at its finest with a deck that wraps around three sides of the house, perfect for entertaining or simply savoring the serene surroundings. The property also features a paved driveway and landscaped yard. Experience the perfect blend of comfort, style, and tranquility in this exceptional Battle Ground home. Don't miss the opportunity to make it yours!
- Type:
- Single Family
- Sq.Ft.:
- 1,918
- Status:
- Active
- Beds:
- 3
- Year built:
- 2021
- Baths:
- 2.00
- MLS#:
- 2272725
- Subdivision:
- Battle Ground
ADDITIONAL INFORMATION
Welcome to your new home in the heart of Battle Ground, Washington! This delightful one-level residence offers a perfect blend of comfort, convenience, and charm, making it an ideal choice for those seeking easy living in a serene setting. This residence features a bright living room, modern kitchen, and four spacious bedrooms, including a primary with en-suite bathroom. Enjoy the beautifully landscaped backyard with a covered patio. Located in a quiet neighborhood, it’s close to schools, parks, shopping, and dining and surrounded by greenspace and walking trails. Schedule a showing today.
- Type:
- Single Family
- Sq.Ft.:
- 4,350
- Status:
- Active
- Beds:
- 6
- Lot size:
- 4.76 Acres
- Year built:
- 1986
- Baths:
- 4.00
- MLS#:
- 24306333
ADDITIONAL INFORMATION
CUSTOM HOME WITH CLEAR VIEW OF MT. ST. HELENS. 6 bedrooms, 3-1/2 bathrooms, 4350 sqft on 5 acres. Paved drive to covered parking and bridge to the entry. Vaulted living room w/ wood burning fireplace. Kitchen is partially updated w/ huge quartz island, stainless appliances & skylights. Vaulted dining area w/ engineered hardwood floors. Huge pantry and storage in laundry room area w/ half bathroom off the garage entry. Primary bedroom on the main level w/ vaulted ceiling, deck access, huge walk-in closet and bathroom w/ jetted tub & shower. Family room downstairs has wet bar, built-in cabinets & wood stove. Five large bedrooms downstairs all have closets w/ built-ins and each bedroom has lots of natural light due to the custom, functional design. Extra deep 3 car wide garage is plumbed w/ hot water, includes storage above and large storage room below. Forced air heat w// heat pump. The covered deck and all north facing windows have an amazing territorial view that includes a clear, unobstructed view of Mt. St. Helens. Large yard w/ mature landscaping and sprinklers. Superb BG location with total privacy yet right on the edge of town.
- Type:
- Single Family
- Sq.Ft.:
- 2,340
- Status:
- Active
- Beds:
- 5
- Lot size:
- 0.12 Acres
- Year built:
- 2023
- Baths:
- 3.00
- MLS#:
- 24007383
ADDITIONAL INFORMATION
Custom Farmhouse style buit by Generation Homes Northwest . Light and bright home throughout with many features and upgrades including extended covered patio with fully landscaped yard with sprinkler system. Fenced back yard. Beautiful kitchen with , quartz countertops, open to spacious great room with fireplace and built-ins. Office can be used as 5th bedroom. Spacious primary bedroom with separate shower and tub title floors, coved ceilings and huge walk-in closet. Oversized 2 car garage with extra wide driveway. All appliances included newer refrigerator and washer/dryer. Located in popular Cedar Heights Home is less than 1 year old. Builders home warranty.
$1,249,000
22901 NE 209TH St BattleGround, WA 98604
- Type:
- Single Family
- Sq.Ft.:
- 3,548
- Status:
- Active
- Beds:
- 4
- Lot size:
- 2.5 Acres
- Year built:
- 1992
- Baths:
- 3.00
- MLS#:
- 24441121
- Subdivision:
- HIGH VALLEY
ADDITIONAL INFORMATION
Nestled on 2.5 pristine acres along the tranquil banks of the Salmon Creek, this completely remodeled residence offers unparalleled luxury and serenity. This home has been beautifully redesigned to blend modern elegance with comfort. The open-concept design is illuminated by abundant natural light, highlighting the exquisite craftsmanship. Everything in this home is new including the electrical, plumbing, and a dual hvac system. Featuring top-of-the-line finishes like custom cabinetry, vaulted ceilings with exposed wood beams, and custom floating stairs. The kitchen is meticulously remodeled, with a large quartz waterfall island, large pantry, and stylish finishes, making any cooking experience a delight. The grand living room/great room features a custom floor-to-ceiling porcelain fireplace and windows overlooking the serene creek and lush landscape. The home boasts four large bedrooms. The fourth bonus area could be utilized and converted to 4th bedroom with storage/closet space. The primary suite offers a luxurious bathroom, including a soaking tub, a walk-in mud set shower, dual vanities, and a walk-in closet. Walk outside the primary bedroom to discover your own quiet, scenic, oasis. Outdoor park-like landscaping throughout the property, not to mention your very own creekfront. The property offers ample room and plenty of parking, including a 3-car garage with an epoxy finish, a carport, and a detached garage. This is a one-of-a-kind property that won't disappoint. Come tour this home today!
- Type:
- Single Family
- Sq.Ft.:
- 1,112
- Status:
- Active
- Beds:
- 3
- Lot size:
- 0.07 Acres
- Year built:
- 2024
- Baths:
- 2.00
- MLS#:
- 24383571
- Subdivision:
- BEVERLY
ADDITIONAL INFORMATION
Those who enjoy hosting family and friends will love the open layout of this this beautiful home, which features an open and spacious layout with a huge family room, modern kitchen and formal dining area. Everyone will enjoy gathering at the long breakfast bar in the upgraded kitchen, which includes polished granite countertops abundant cabinet storage. Homeowners will find their suite is the perfect place to begin and end each day, as it offers a serene bedroom and luxurious bathroom with a glass-enclosed shower, stunning vanity and walk-in closet. Two additional bedrooms provide space for children, guests, a home office or more.
- Type:
- Single Family
- Sq.Ft.:
- 2,384
- Status:
- Active
- Beds:
- 4
- Year built:
- 1981
- Baths:
- 3.00
- MLS#:
- 2270286
- Subdivision:
- Venersborg
ADDITIONAL INFORMATION
If you're looking for peace and quiet, you'll love the Alpine Heights Neighborhood. This home rests gently on 2.5 gorgeously private acres surrounded by trees and wildlife. When you walk into this tri-level home, you'll be welcomed by ample natural light and high ceilings. Separate living and family rooms each with a cozy wood or pellet stove for those cooler evenings. Main level bedroom with half bath near by for convenience, and primary suite with balcony, walk in closet, and en-suite upstairs. 2 more bedrooms and hall bath upstairs as well. Off the eating area, living room and family rooms, you'll find expansive decks for easy outdoor access. Separate formal dining room too. In the center of the home, you'll notice a large office.
- Type:
- Single Family
- Sq.Ft.:
- 2,484
- Status:
- Active
- Beds:
- 4
- Lot size:
- 0.12 Acres
- Year built:
- 2004
- Baths:
- 3.00
- MLS#:
- 24482262
ADDITIONAL INFORMATION
Welcome to this splendid home! Step into a tranquil atmosphere with a neutral color palette that serves as a versatile backdrop for any décor. Enjoy the warmth and ambiance of the elegant fireplace, perfect for cozy winter nights. The gourmet kitchen is equipped with stainless steel appliances for durability and a sleek design. The primary bedroom offers comfort with a spacious walk-in closet for ample storage. Outside, an oasis of outdoor living awaits with a deck ideal for barbecues, sunbathing, or relaxation. A covered patio provides a perfect spot for entertaining or dining al fresco, regardless of the weather. The fenced-in backyard offers security and privacy, ideal for peaceful solitude or outdoor activities. In this elegant property, you won't have to compromise on any aspect. From indoor comfort to outdoor relaxation, this home truly has it all. Discover the home that meets all your needs—welcome home!
- Type:
- Manufactured/Mobile Home
- Sq.Ft.:
- 1,512
- Status:
- Active
- Beds:
- 3
- Year built:
- 2017
- Baths:
- 2.00
- MLS#:
- 24592691
ADDITIONAL INFORMATION
Welcome to this charming 2017 manufactured home located in a friendly 55+ community, just off Battle Ground's Main Street. One of the nicest homes in the park! The covered front porch invites you into a cozy living space featuring 9ft ceilings with elegant tray details. The spacious living area is brightened by large windows, allowing plenty of natural light to fill the room. The kitchen is well-equipped with an island and light, bright cabinets, all appliances included. The dining area offers built-ins for added convenience. The large carpeted primary bedroom includes a ceiling fan, an attached 5-piece bath, and a walk-in closet. There are two additional bedrooms with durable vinyl flooring. Outside, you'll find a fenced backyard and a covered patio, perfect for enjoying the beautiful Pacific Northwest summer. This home is conveniently located near the rapidly growing amenities of Battle Ground. Don't miss out on the opportunity to make this lovely home yours. Come check it out today!
- Type:
- Single Family
- Sq.Ft.:
- 1,300
- Status:
- Active
- Beds:
- 3
- Lot size:
- 0.07 Acres
- Year built:
- 2024
- Baths:
- 2.00
- MLS#:
- 24296490
- Subdivision:
- Beverly
ADDITIONAL INFORMATION
Versatility and functionality combine to create an amazing blank canvas in the Adams floor plan by LGI Homes! Upgrades and designer extras - like quartz countertops and plank flooring ? are included! The kitchen is equipped with a full suite of Whirlpool® appliances and features an island with eating space. Homeowners will find their suite is the perfect place to begin and end each day, as it offers a serene bedroom and luxurious bathroom with a glass-enclosed shower, stunning vanity and walk-in closet. Two additional bedrooms provide space for children, guests, a home office or more.
- Type:
- Single Family
- Sq.Ft.:
- 1,382
- Status:
- Active
- Beds:
- 3
- Lot size:
- 0.05 Acres
- Year built:
- 2024
- Baths:
- 2.00
- MLS#:
- 24088521
- Subdivision:
- Beverly
ADDITIONAL INFORMATION
The Ashland by LGI Homes offers abundant space, modern interior finishes, and everything you are looking for in a new home! This three-bedroom home showcases a fantastic layout with open and spacious entertaining areas on the main level and relaxing bedroom retreats upstairs. The stunning kitchen is open and bright, and features modern cabinetry topped with crown molding, granite countertops, plank flooring, a large pantry and a full suite of stainless-steel appliances by Whirlpool®. The private, upstairs owner?s retreat includes a large walk-in closet and attached bathroom with an oversized step-in shower. Additional features include a laundry room and loft upstairs, a finished garage with automatic door opener, and incredible curb appeal.


Listing information is provided by the Northwest Multiple Listing Service (NWMLS). Based on information submitted to the MLS GRID as of {{last updated}}. All data is obtained from various sources and may not have been verified by broker or MLS GRID. Supplied Open House Information is subject to change without notice. All information should be independently reviewed and verified for accuracy. Properties may or may not be listed by the office/agent presenting the information.
The Digital Millennium Copyright Act of 1998, 17 U.S.C. § 512 (the “DMCA”) provides recourse for copyright owners who believe that material appearing on the Internet infringes their rights under U.S. copyright law. If you believe in good faith that any content or material made available in connection with our website or services infringes your copyright, you (or your agent) may send us a notice requesting that the content or material be removed, or access to it blocked. Notices must be sent in writing by email to: [email protected]).
“The DMCA requires that your notice of alleged copyright infringement include the following information: (1) description of the copyrighted work that is the subject of claimed infringement; (2) description of the alleged infringing content and information sufficient to permit us to locate the content; (3) contact information for you, including your address, telephone number and email address; (4) a statement by you that you have a good faith belief that the content in the manner complained of is not authorized by the copyright owner, or its agent, or by the operation of any law; (5) a statement by you, signed under penalty of perjury, that the information in the notification is accurate and that you have the authority to enforce the copyrights that are claimed to be infringed; and (6) a physical or electronic signature of the copyright owner or a person authorized to act on the copyright owner’s behalf. Failure to include all of the above information may result in the delay of the processing of your complaint.”
Battle Ground Real Estate
The median home value in Battle Ground, WA is $552,700. This is higher than the county median home value of $518,500. The national median home value is $338,100. The average price of homes sold in Battle Ground, WA is $552,700. Approximately 69.64% of Battle Ground homes are owned, compared to 28.19% rented, while 2.17% are vacant. Battle Ground real estate listings include condos, townhomes, and single family homes for sale. Commercial properties are also available. If you see a property you’re interested in, contact a Battle Ground real estate agent to arrange a tour today!
Battle Ground, Washington 98604 has a population of 20,536. Battle Ground 98604 is more family-centric than the surrounding county with 36.99% of the households containing married families with children. The county average for households married with children is 34.07%.
The median household income in Battle Ground, Washington 98604 is $85,943. The median household income for the surrounding county is $82,719 compared to the national median of $69,021. The median age of people living in Battle Ground 98604 is 33.7 years.
Battle Ground Weather
The average high temperature in July is 78.3 degrees, with an average low temperature in January of 32.7 degrees. The average rainfall is approximately 54.3 inches per year, with 2.1 inches of snow per year.
