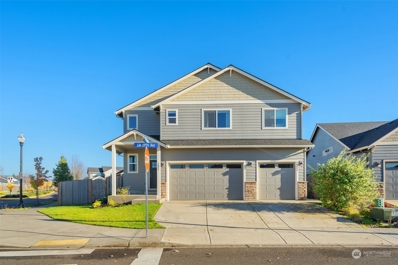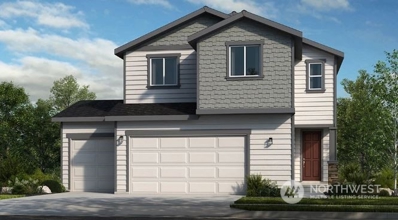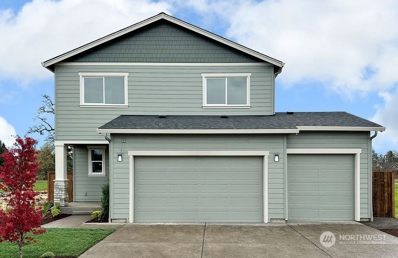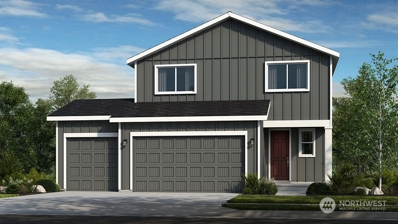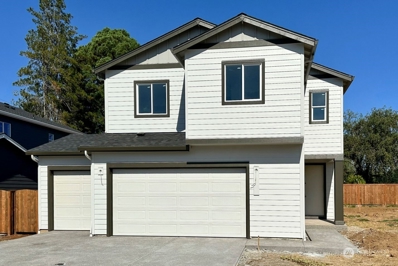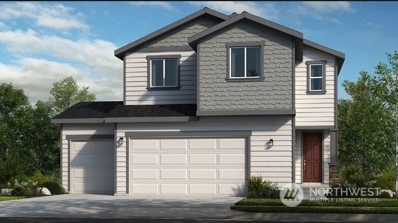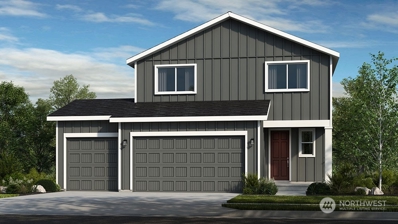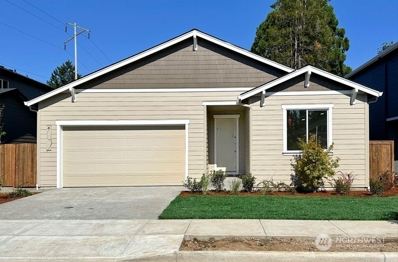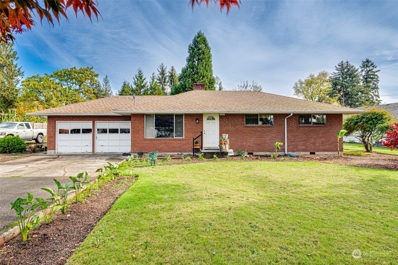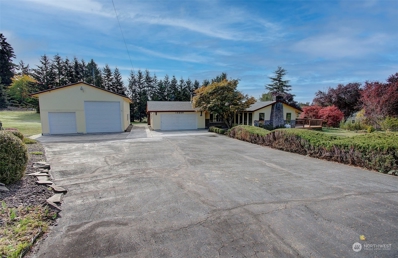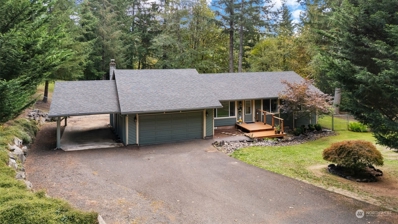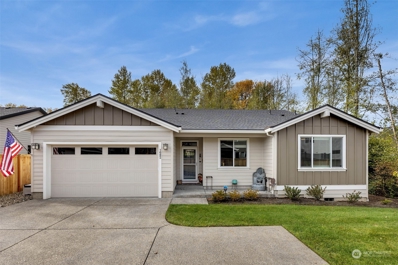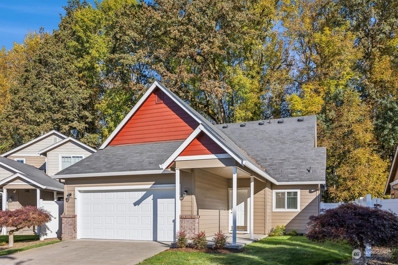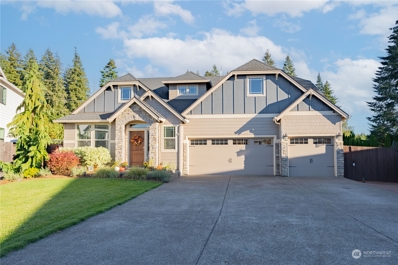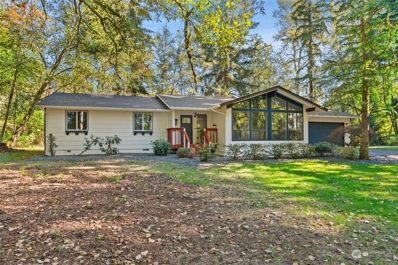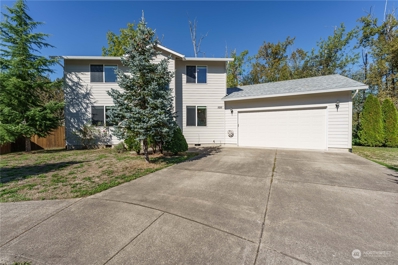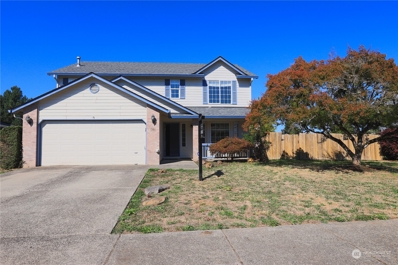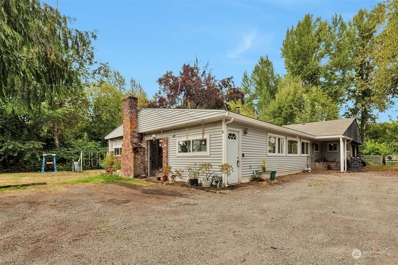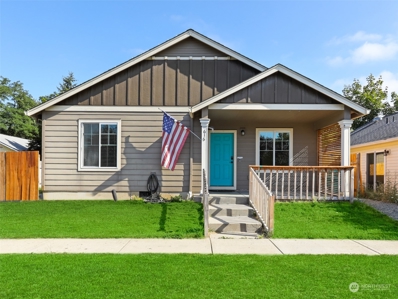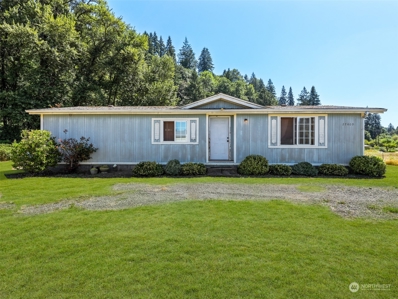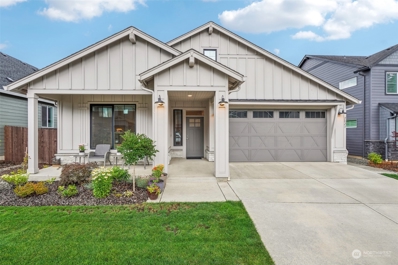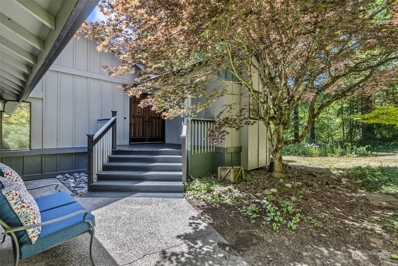Battle Ground WA Homes for Sale
- Type:
- Single Family
- Sq.Ft.:
- 2,788
- Status:
- NEW LISTING
- Beds:
- 6
- Year built:
- 2021
- Baths:
- 4.00
- MLS#:
- 2309454
- Subdivision:
- Battle Ground
ADDITIONAL INFORMATION
Discover modern living in this stunning 6-bedroom, 3.5-bathroom detached home, spaciously designed property. Perfect for multi-gen living w/attached ADU complete with a private entrance, 2 bedrooms and 1 bath. The main home offers 4 bedrooms and 2.1 baths, highlighted by a vaulted great room that seamlessly flows into the kitchen and dining area. The kitchen has SS appliances, Quartz. Retreat to the Primary Suite, featuring double sinks and a generous walk-in closet for all your storage needs. Outside, enjoy the fenced backyard, complete with a sprinkler system to keep your garden lush and vibrant. This property combines modern design with practical features, making it an exceptional opportunity to own your dream home. Tour today!
- Type:
- Single Family
- Sq.Ft.:
- 1,836
- Status:
- NEW LISTING
- Beds:
- 3
- Year built:
- 2003
- Baths:
- 3.00
- MLS#:
- 2307310
- Subdivision:
- Battle Ground
ADDITIONAL INFORMATION
Move-in ready, just in time for the holidays! This beautifully updated home is ready to welcome you. The kitchen shines w/ slab granite countertops, brand-new soft-close cabinets w/ crown molding, stainless-steel appliances & a large walk-in pantry. New luxury vinyl flooring on the main, fresh carpet upstairs & new paint throughout create a modern, clean feel. Enjoy the cozy gas fireplace in the living room & a family room that opens to the kitchen—perfect for gatherings. Upstairs, the expansive primary suite is joined by two guest bedrooms, & the refreshed laundry room for convenience. Situated on a corner lot, this property features a generous fenced yd w/ a double gate, 100 sq ft greenhouse & a large 3-car garage plus a 2-year old roof!
- Type:
- Single Family
- Sq.Ft.:
- 2,264
- Status:
- Active
- Beds:
- 4
- Baths:
- 3.00
- MLS#:
- 2308174
- Subdivision:
- Battle Ground
ADDITIONAL INFORMATION
MLS#2308174 December Completion, welcome to the Laurel! This stunning 2-story, 2,264-square-foot home features a gorgeous floor plan and a 3-car garage. Enter through the front porch and foyer to discover an expansive great room, kitchen, and dining area that leads out to a covered patio. Upstairs, you'll find a loft and tech area before entering the primary suite, which boasts a spacious en-suite bathroom and an amazing walk-in closet. The upper level also includes three additional bedrooms and a full bath. This home is perfect for hosting gatherings and enjoying everyday living! Builder broker registration policy requires, if represented, your broker register you with Community Site agent prior to OR with you, on your 1st visit.
- Type:
- Single Family
- Sq.Ft.:
- 2,426
- Status:
- Active
- Beds:
- 4
- Year built:
- 2024
- Baths:
- 2.00
- MLS#:
- 2308166
- Subdivision:
- Battle Ground
ADDITIONAL INFORMATION
MLS#2308166 REPRESENTATIVE PHOTOS ADDED. November Completion! Discover the Riverbend plan. The spacious plan features a welcoming great room with a fireplace, a modern kitchen with a central island, and an inviting covered patio for seamless indoor-outdoor living. A convenient downstairs bed and bath offer added flexibility, while the three-car garage provides easy access. Upstairs, you’ll find a versatile loft and tech space, two additional beds, and a laundry room. The luxurious primary suite includes a generous walk-in closet. Builder broker registration policy requires, if represented, your broker register you with Community Site agent prior to OR with you, on your 1st visit.
- Type:
- Single Family
- Sq.Ft.:
- 2,426
- Status:
- Active
- Beds:
- 4
- Baths:
- 2.00
- MLS#:
- 2308159
- Subdivision:
- Battle Ground
ADDITIONAL INFORMATION
MLS#2308159 REPRESENTATIVE PHOTOS ADDED. November Completion! Experience the Riverbend plan. The spacious plan features a welcoming great room with a fireplace, a modern kitchen with a central island, and an inviting covered patio for seamless indoor-outdoor living. A convenient downstairs bed and bath offer added flexibility, while the three-car garage provides easy access. Upstairs, you’ll find a versatile loft and tech space, two additional beds, and a laundry room. The luxurious primary suite includes a generous walk-in closet. Structural options include: gourmet kitchen. Builder broker registration policy requires, if represented, your broker register you with Community Site agent prior to OR with you, on your 1st visit.
- Type:
- Single Family
- Sq.Ft.:
- 2,264
- Status:
- Active
- Beds:
- 4
- Baths:
- 3.00
- MLS#:
- 2308158
- Subdivision:
- Battle Ground
ADDITIONAL INFORMATION
MLS#2308158 Ready Now! The Laurel plan combines functionality with comfort, starting from the welcoming porch where you'll find a convenient powder room and coat closet. The central living area features a spacious great room, an open kitchen with an island, and a casual dining area that seamlessly extends to a covered patio. Upstairs, the private primary suite offers a serene retreat. This level also includes three additional bedrooms, a bathroom, a laundry room, and a roomy loft. Completing the home is a three-car garage. Structural options include: gourmet kitchen with gas range. Builder broker registration policy requires, if represented, your broker register you with Community Site agent prior to OR with you, on your 1st visit.
- Type:
- Single Family
- Sq.Ft.:
- 2,264
- Status:
- Active
- Beds:
- 4
- Baths:
- 3.00
- MLS#:
- 2308200
- Subdivision:
- Battle Ground
ADDITIONAL INFORMATION
MLS#2308200 December Completion! The Laurel plan combines functionality with comfort for modern living. Step in through the porch to find a convenient powder room and coat closet. The heart of the home features a great room, an open kitchen with a large island, and a casual dining area that flows seamlessly to the covered patio. Upstairs, retreat to the private primary suite. Three additional bedrooms, a bathroom, laundry room and a generous loft offer endless possibilities for living and relaxation. Completing the home is a three-car garage with ample storage for ultimate convenience. Builder broker registration policy requires, if represented, your broker register you with Community Site agent prior to OR with you, on your 1st visit.
- Type:
- Single Family
- Sq.Ft.:
- 1,661
- Status:
- Active
- Beds:
- 3
- Baths:
- 2.00
- MLS#:
- 2308128
- Subdivision:
- Battle Ground
ADDITIONAL INFORMATION
MLS#2308128 REPRESENTATIVE PHOTOS ADDED. November Completion! Experience the Riverbend plan. The generous downstairs living area is perfect for entertaining, featuring a cozy great room with a fireplace, a well-appointed kitchen with an island. You'll also find a convenient bedroom and bathroom downstairs, along with a three-car garage for easy access. Upstairs, enjoy a versatile loft, tech space, plus two more bedrooms and a handy laundry room. The luxurious primary suite is a true retreat, complete with a walk-in closet and a spa-like bathroom! Structural options include:gourmet kitchen. Builder broker registration policy requires, if represented, your broker register you with Community Site agent prior to OR with you, on your 1st visit.
- Type:
- Single Family
- Sq.Ft.:
- 1,661
- Status:
- Active
- Beds:
- 3
- Baths:
- 2.00
- MLS#:
- 2306430
- Subdivision:
- Battle Ground
ADDITIONAL INFORMATION
MLS#2306430 November Completion! Check out the Calliope in Elk Prairie, a stunning single story floor plan! This 1,661-square-foot home features a 2-car garage, 3 bedrooms, and 2 bathrooms. Adjacent to the beautiful kitchen, great room with a fireplace, and dining area is a covered patio—perfect for entertaining! The primary suite boasts a luxurious en-suite bathroom and a spacious walk-in closet. Beautiful floor plan! Builder broker registration policy requires, if represented, your broker register you with Community Site agent prior to OR with you, on your 1st visit.
- Type:
- Single Family
- Sq.Ft.:
- 1,230
- Status:
- Active
- Beds:
- 3
- Year built:
- 1965
- Baths:
- 1.00
- MLS#:
- 2304979
- Subdivision:
- Battle Ground
ADDITIONAL INFORMATION
This charming 3-bedroom, 2-bath, single-story home in B.G. offers the perfect blend of modern updates & original character. Built in 1965, the home features original hardwood floors, newer carpet, & fully remodeled bathrooms w/ custom tiled showers. The kitchen includes floor-to-ceiling cabinets, plenty of storage, and a dining counter. Outdoors, enjoy the large patio, perfect for entertaining. Situated on a spacious .5 acre lot, the property includes a pull-through driveway, RV parking, garden space, and a fire pit. With no HOA and potential to build an ADU (buyer to verify), this home is just a short walk from parks, local restaurants, and shops, and minutes from Battle Ground Lake State Park.
- Type:
- Single Family
- Sq.Ft.:
- 1,681
- Status:
- Active
- Beds:
- 3
- Year built:
- 1978
- Baths:
- 2.00
- MLS#:
- 2305041
- Subdivision:
- Battle Ground
ADDITIONAL INFORMATION
This 1978 ranch-style home offers single-level living with 1,681 sq ft of space, situated on 2.64 acres of flat land. The property includes a 1,040 sq ft shop, perfect for storing your oversized motorhome, boat, and other summer toys. The home features 3 bedrooms, 2 bathrooms, a well-designed layout, with both a living room and family room, creating an open-concept feel you'll love. With ample indoor and outdoor space for entertaining, you'll appreciate the expansive flat acreage. This rare find offers a single-story home with a large shop, conveniently located close to town and a state park. Don't miss the chance to make this incredible property yours before the new year!
- Type:
- Single Family
- Sq.Ft.:
- 1,368
- Status:
- Active
- Beds:
- 3
- Year built:
- 1979
- Baths:
- 2.00
- MLS#:
- 2301180
- Subdivision:
- Battle Ground
ADDITIONAL INFORMATION
Just 14 minutes from downtown Battle Ground, this charming home sits on over an acre of fully fenced, usable land. Perfect for outdoor enthusiasts, it offers additional attached covered parking, plus space for an RV or boat, with potential to build an ADU (buyer to do due diligence). Enjoy the new front and rear decks, updated bathrooms, and hardwood floors throughout the main living spaces of the home. This property provides the ideal blend of privacy and convenience, making it a must-see!
- Type:
- Single Family
- Sq.Ft.:
- 2,685
- Status:
- Active
- Beds:
- 3
- Year built:
- 2011
- Baths:
- 3.00
- MLS#:
- 2301794
- Subdivision:
- Battle Ground
ADDITIONAL INFORMATION
Experience 1.5 acres of serenity on lush, mature land nestled within Deer Haven Estates! Tucked back for additional privacy and an abundance of parking. Thoughtfully designed 2,685 sqft rambler & 1,120 sqft shop! As you enter you're greeted with an enchanted open-concept, vaulted ceilings, ample natural lighting, & a beautiful kitchen overlooking the living spaces to create a staple space. Granite countertops, soft close cabinets, wk-in pantry, high end appliances, wet bar & a large eat-in island! The primary suite is a peaceful retreat with a luxurious en-suite & a spacious wk-in closet. Two large additional bedrooms +bonus rm with so much potential! The outdoor space is just as incredible, with a patio ready for endless opportunities!
- Type:
- Single Family
- Sq.Ft.:
- 1,790
- Status:
- Active
- Beds:
- 3
- Year built:
- 2021
- Baths:
- 2.00
- MLS#:
- 2301569
- Subdivision:
- Battle Ground
ADDITIONAL INFORMATION
Welcome to this stunning one-level home! With 1790 sq.ft. of living space on a generous 7,233 sq.ft. lot, it offers a peaceful retreat backing onto a private green belt. This well-maintained residence features 3 bedrooms, 2 baths, and an office/den. The kitchen boasts quartz countertops, stainless steel appliances, a gas cooktop stove, and a beautiful tile backsplash. Enjoy luxury vinyl plank flooring throughout. Relax on the covered back patio while taking in the serene views of the green belt. Schedule your appointment to see this gorgeous home—you won’t be disappointed!
- Type:
- Single Family
- Sq.Ft.:
- 1,561
- Status:
- Active
- Beds:
- 3
- Year built:
- 2007
- Baths:
- 3.00
- MLS#:
- 2297564
- Subdivision:
- Battle Ground
ADDITIONAL INFORMATION
This 3-bed, 2.5-bath home offers the perfect blend of comfort and convenience! The main level features a spacious kitchen with an eat bar and stainless steel appliances, a cozy great room with a gas fireplace and wired for surround sound, and a primary bedroom with ensuite bath and walk-in closet. Upstairs, you'll find two guest rooms, a full bath, and laundry with washer/dryer included. Heat pump/AC system to help keep your home nice and comfortable throughout the year. Enjoy a private fenced backyard with a deck and side yard, all backing to green space. Exterior sprinklers also featured in the landscaped yard and front and back mowing included with your HOA dues. 2-car garage and walking distance to restaurants, library, and shopping!
- Type:
- Single Family
- Sq.Ft.:
- 2,922
- Status:
- Active
- Beds:
- 3
- Year built:
- 2017
- Baths:
- 3.00
- MLS#:
- 2290638
- Subdivision:
- Battle Ground
ADDITIONAL INFORMATION
Discover your dream home in Whispering Pines! This stunning 3-bedroom, 2.5-bath residence features a main-floor primary suite, perfect for luxury and convenience. Large primary suite features a walk-in closet and en-suite with soaking tub and double vanity. The open-concept kitchen flows into the living room, ideal for entertaining, while the formal dining room sets the stage for elegant dinners. A large main floor office and butler’s pantry enhance functionality. Upstairs, enjoy two bedrooms, a full bath, and a large family room perfect for a movie nights at home. Ample attic storage with walk-in access keeps you organized. The neighborhood park offers a splash pad, pickleball, basketball courts, and beautiful greenspace!
- Type:
- Single Family
- Sq.Ft.:
- 2,208
- Status:
- Active
- Beds:
- 3
- Year built:
- 1975
- Baths:
- 2.00
- MLS#:
- 2297373
- Subdivision:
- Battle Ground
ADDITIONAL INFORMATION
Old World Charm With New World Updates...In the heart of Battleground, this captivating 5-acre property offers a rare chance to own a tranquil oasis. Featuring a three-bedroom, 2.1-bath residence.This picturesque property provides stunning views of wildlife from floor to ceiling windows and a serene tree-lined driveway. A private seasonal creekside strolls create a peaceful ambiance, ideal for nature lovers and those seeking seclusion. With ample space to explore, this exceptional property embodies the beauty of the Pacific Northwest, inviting you to create your ideal lifestyle on this extraordinary five-acre plot of land.
- Type:
- Single Family
- Sq.Ft.:
- 2,054
- Status:
- Active
- Beds:
- 4
- Year built:
- 2003
- Baths:
- 3.00
- MLS#:
- 2295469
- Subdivision:
- Battle Ground
ADDITIONAL INFORMATION
Welcome to this exceptional custom-built home, offering spacious, light-filled living areas in a quiet cul-de-sac with serene views of a protected watershed and seasonal creek. The newly refurbished covered deck is perfect for entertaining or working from home. Recent updates include a new roof with insulation and transferable warranty, a new moisture barrier, and a Mitsubishi heat pump with air conditioning. The freshly painted media room, oversized garage, and fully finished shed with insulation, power, and its own breaker add both function and versatility. This home seamlessly combines modern upgrades with peaceful surroundings for comfortable living.
- Type:
- Single Family
- Sq.Ft.:
- 1,977
- Status:
- Active
- Beds:
- 3
- Year built:
- 1996
- Baths:
- 3.00
- MLS#:
- 2293898
- Subdivision:
- Battle Ground
ADDITIONAL INFORMATION
Discover this inviting 3-bedroom home featuring a versatile bonus room, perfect for a home office or play area. With 2.5 bathrooms, this property offers ample space for comfortable living. Situated in a safe neighborhood, you'll enjoy proximity to schools and downtown. The lot provides plenty of outdoor space with ample potential for landscaping or gardening. Inside, you'll find new appliances and fresh paint throughout, creating a modern and welcoming atmosphere, and leaving space for personalization. This motivated seller is ready to make a deal—don’t miss your chance to call this place home. NO HOA
- Type:
- Single Family
- Sq.Ft.:
- 1,810
- Status:
- Active
- Beds:
- 4
- Year built:
- 1950
- Baths:
- 1.00
- MLS#:
- 2298725
- Subdivision:
- Battle Ground
ADDITIONAL INFORMATION
Rural vibes with city conveniences, come see this 1950s style rambler on a huge, dividable lot with plenty of room to grow. Four bedrooms with an open, one level, floorplan. There is an attached shop with potential for studio or more bedrooms. Two car attached garage and large private driveway allows for plenty of room to park your RV or other toys. Located in the heart of Battle Ground with NO HOA.
- Type:
- Single Family
- Sq.Ft.:
- 1,048
- Status:
- Active
- Beds:
- 2
- Year built:
- 2014
- Baths:
- 2.00
- MLS#:
- 2274792
- Subdivision:
- Battle Ground
ADDITIONAL INFORMATION
Prime Location! This charming ranch home offers 1,048 sq ft of open-concept living space and is situated just two streets north of Main Street in downtown Battle Ground. The recently painted residence, built in 2014, features two bedrooms, two full bathrooms, and stylish laminate flooring. The kitchen boasts a central island, pantry, and custom knotty alder cabinets, complete with an electric free-standing stove and built-in dishwasher. This single-level home is tucked away in a quiet cul-de-sac, providing easy access to downtown amenities, including restaurants, shopping, and nightlife. Additionally, it's just a 30-minute drive to PDX and is close to the Lewis River recreation area.
- Type:
- Single Family
- Sq.Ft.:
- 3,340
- Status:
- Active
- Beds:
- 4
- Year built:
- 2000
- Baths:
- 3.00
- MLS#:
- 2273656
- Subdivision:
- Battle Ground
ADDITIONAL INFORMATION
Welcome to your dream home! This 4-bed, 2.5-bath daylight ranch offers 3,340 square feet of living space on a picturesque lot. Step into the beautifully updated kitchen with quartz countertops and high-end SS appliances, perfect for culinary enthusiasts. The home boasts an abundance of large windows, allowing natural light to flood the interior and providing breathtaking territorial views from every angle. The main level includes the primary and a addl bedroom/office, while the daylight basement offers 2 more bedrooms, a bonus room, and a sauna. Enjoy outdoor living at its finest with a deck that wraps around three sides of the house, perfect for entertaining or savoring your serene surroundings. Don't miss the opportunity to make it yours!
- Type:
- Mobile Home
- Sq.Ft.:
- 1,200
- Status:
- Active
- Beds:
- 2
- Year built:
- 1988
- Baths:
- 2.00
- MLS#:
- 2273505
- Subdivision:
- Battle Ground
ADDITIONAL INFORMATION
This rare, flat 3.6-acre property offers ample usable space and is conveniently located just minutes from Day Break Park, Battle Ground, WA, and the Lewis River Recreation area. The property features a 1988 manufactured home that provides an exciting opportunity for your ideas and renovations. It has essential infrastructure, including a well, septic system, and power. Nestled on a private dead-end road, this peaceful property offers the perfect blend of rural living and accessibility, ideally located near horse trails and equestrian facilities, only 30 minutes from PDX and close to I-5. Property within the La Center School District.
- Type:
- Single Family
- Sq.Ft.:
- 1,918
- Status:
- Active
- Beds:
- 3
- Year built:
- 2021
- Baths:
- 2.00
- MLS#:
- 2272725
- Subdivision:
- Battle Ground
ADDITIONAL INFORMATION
Welcome to your new home in the heart of Battle Ground, Washington! This delightful one-level residence offers a perfect blend of comfort, convenience, and charm, making it an ideal choice for those seeking easy living in a serene setting. This residence features a bright living room, modern kitchen, and four spacious bedrooms, including a primary with en-suite bathroom. Enjoy the beautifully landscaped backyard with a covered patio. Located in a quiet neighborhood, it’s close to schools, parks, shopping, and dining and surrounded by greenspace and walking trails. Schedule a showing today.
- Type:
- Single Family
- Sq.Ft.:
- 2,384
- Status:
- Active
- Beds:
- 4
- Year built:
- 1981
- Baths:
- 3.00
- MLS#:
- 2270286
- Subdivision:
- Venersborg
ADDITIONAL INFORMATION
If you're looking for peace and quiet, you'll love the Alpine Heights Neighborhood. This home rests gently on 2.5 gorgeously private acres surrounded by trees and wildlife. When you walk into this tri-level home, you'll be welcomed by ample natural light and high ceilings. Separate living and family rooms each with a cozy wood or pellet stove for those cooler evenings. Main level bedroom with half bath near by for convenience, and primary suite with balcony, walk in closet, and en-suite upstairs. 2 more bedrooms and hall bath upstairs as well. Off the eating area, living room and family rooms, you'll find expansive decks for easy outdoor access. Separate formal dining room too. In the center of the home, you'll notice a large office.

Listing information is provided by the Northwest Multiple Listing Service (NWMLS). Based on information submitted to the MLS GRID as of {{last updated}}. All data is obtained from various sources and may not have been verified by broker or MLS GRID. Supplied Open House Information is subject to change without notice. All information should be independently reviewed and verified for accuracy. Properties may or may not be listed by the office/agent presenting the information.
The Digital Millennium Copyright Act of 1998, 17 U.S.C. § 512 (the “DMCA”) provides recourse for copyright owners who believe that material appearing on the Internet infringes their rights under U.S. copyright law. If you believe in good faith that any content or material made available in connection with our website or services infringes your copyright, you (or your agent) may send us a notice requesting that the content or material be removed, or access to it blocked. Notices must be sent in writing by email to: [email protected]).
“The DMCA requires that your notice of alleged copyright infringement include the following information: (1) description of the copyrighted work that is the subject of claimed infringement; (2) description of the alleged infringing content and information sufficient to permit us to locate the content; (3) contact information for you, including your address, telephone number and email address; (4) a statement by you that you have a good faith belief that the content in the manner complained of is not authorized by the copyright owner, or its agent, or by the operation of any law; (5) a statement by you, signed under penalty of perjury, that the information in the notification is accurate and that you have the authority to enforce the copyrights that are claimed to be infringed; and (6) a physical or electronic signature of the copyright owner or a person authorized to act on the copyright owner’s behalf. Failure to include all of the above information may result in the delay of the processing of your complaint.”
Battle Ground Real Estate
The median home value in Battle Ground, WA is $598,000. This is higher than the county median home value of $518,500. The national median home value is $338,100. The average price of homes sold in Battle Ground, WA is $598,000. Approximately 69.64% of Battle Ground homes are owned, compared to 28.19% rented, while 2.17% are vacant. Battle Ground real estate listings include condos, townhomes, and single family homes for sale. Commercial properties are also available. If you see a property you’re interested in, contact a Battle Ground real estate agent to arrange a tour today!
Battle Ground, Washington has a population of 20,536. Battle Ground is more family-centric than the surrounding county with 39.77% of the households containing married families with children. The county average for households married with children is 34.07%.
The median household income in Battle Ground, Washington is $85,943. The median household income for the surrounding county is $82,719 compared to the national median of $69,021. The median age of people living in Battle Ground is 33.7 years.
Battle Ground Weather
The average high temperature in July is 78.3 degrees, with an average low temperature in January of 32.7 degrees. The average rainfall is approximately 54.3 inches per year, with 2.1 inches of snow per year.
