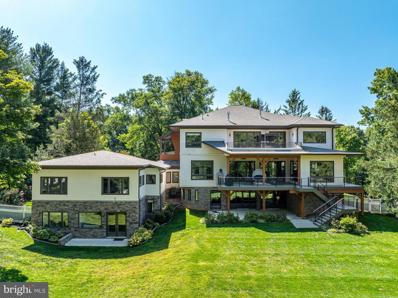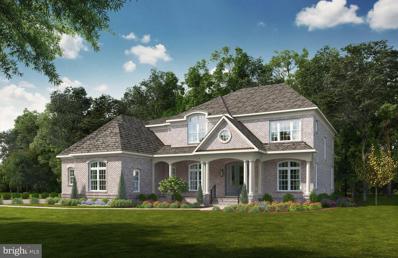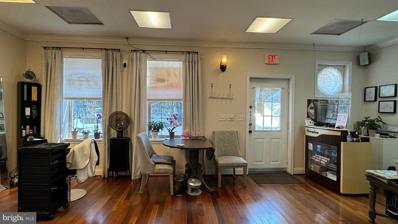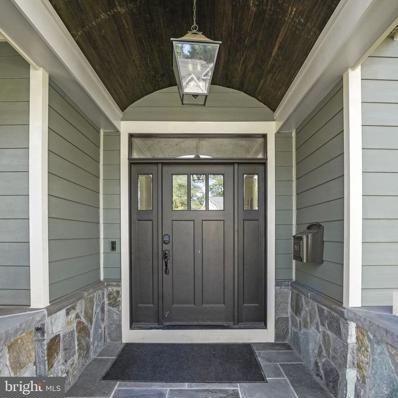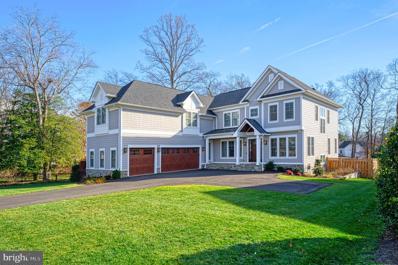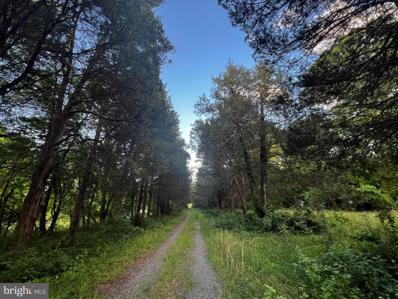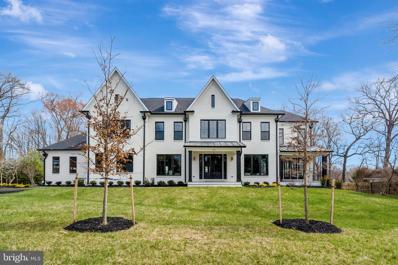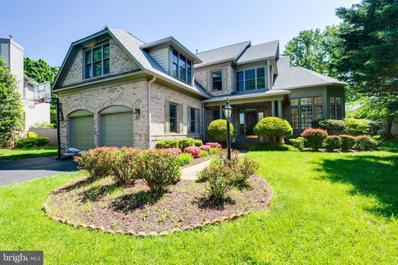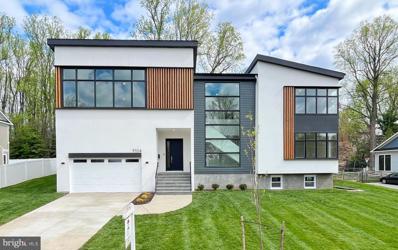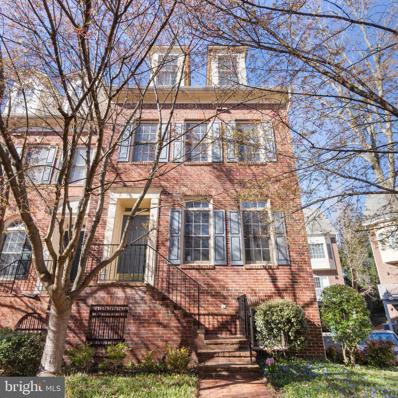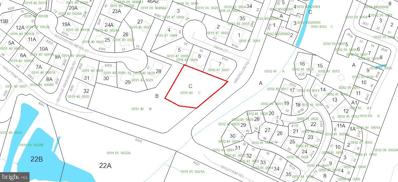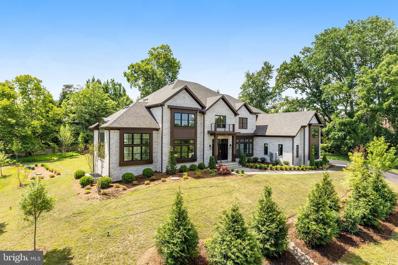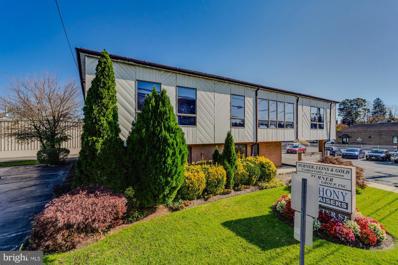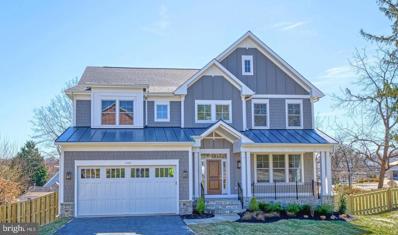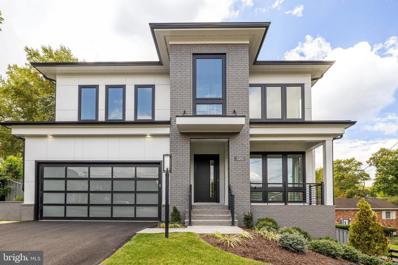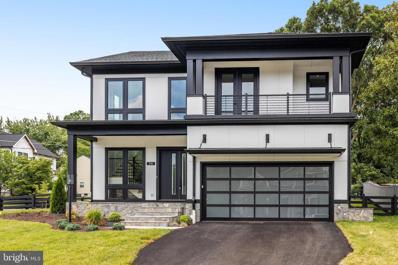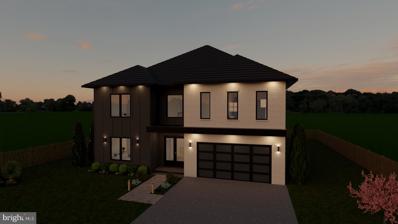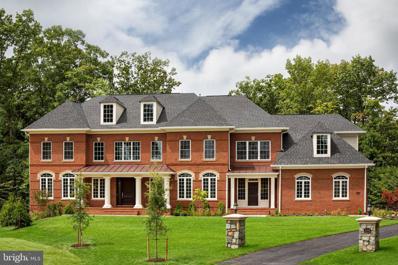Vienna VA Homes for Rent
$3,990,000
9604 Pembroke Place Vienna, VA 22182
- Type:
- Single Family
- Sq.Ft.:
- 9,704
- Status:
- Active
- Beds:
- 6
- Lot size:
- 0.92 Acres
- Year built:
- 2020
- Baths:
- 8.00
- MLS#:
- VAFX2187734
- Subdivision:
- Beau Ridge
ADDITIONAL INFORMATION
Welcome to 9604 Pembroke Place in Vienna, VA! This stunning property offers a modern and luxurious living experience. The main house boast 5 bedrooms, 5 full bathrooms and 2 half bathrooms , an elevator in addition to a separate fully loaded 1 bedroom apartment-like guest suite with living room, and spacious kitchen. The house was built in 2020, ensuring that you will enjoy the latest in design and construction. The property boasts a generous living space of approximately 9700 square feet, providing ample room for entertaining friends and family. The spacious bedrooms offer a comfortable retreat, and the bathrooms are thoughtfully designed with high-end fixtures. The home features 10-foot ceilings on the main level and 9-foot ceilings on both the upper and lower levels, with numerous windows flooding the spaces with natural light. The chef's kitchen is equipped with high-end appliances, including Wolf double ovens, a microwave, a 48" gas cooktop with 6 burners and a griddle, a Sub-Zero refrigerator, and a Wolf built-in coffee system, making it a culinary enthusiast's dream. The kitchen also features an 8-foot-long island with a waterfall quartz counter. In addition to the main house, the property features two attached âproviding space for 6 cars. Beautiful outdoor living spaces further enhance the home's allure, providing the perfect setting for relaxation and entertainment. Located in the desirable locality of Vienna, this home offers convenience, accessibility to Tysons and ensures you are well-connected to the surrounding area. This property is 10 minutes from Tyson's, Reston, Vienna and Great Falls. Whether you need to commute to work or explore the vibrant neighborhood, everything is within reach. Don't miss the opportunity to make this luxurious dream home your own. Contact us today to schedule a viewing and experience the best in modern living. This home is being sold fully furnished at no additional cost.
$3,249,500
8619 Redwood Vienna, VA 22180
- Type:
- Single Family
- Sq.Ft.:
- 7,496
- Status:
- Active
- Beds:
- 4
- Lot size:
- 0.41 Acres
- Year built:
- 2024
- Baths:
- 5.00
- MLS#:
- VAFX2168456
- Subdivision:
- None Available
ADDITIONAL INFORMATION
Nestled on approximately .4 acres in a charming neighborhood in Vienna, this home will impress. All four sides are built of oversized brick, materials artfully chosen to make a statement and complement the surrounding homes. The 3-car, side-load garage will provide plentiful space for parking and storage without paving in the entire front yard, care taken to c as is so common in infill development. Crafted by the award-winning Gulick Group and masterfully designed by Sutton Yantis Associates, this home offers a rare balance of warmth, tranquility, and a clean, modern design. Oversized windows bathe the home with natural sunlight, while 10-foot ceilings on the Main Level and the open floorplan invite easy flow among and between rooms for families or hosted parties alike. The property boasts 7,470 square feet of luxurious living, including a Sunroom, Conservatory and gourmet cookâs Kitchen with abundant cabinets, an oversized Pantry, large Island, inset cabinets, a professional appliance package including a 48-inch Wolf Gas Range and a combined 66â of refrigerator and freezer. A sunroom and huge sliding doors encourage indoor/outdoor living and invite relaxation on a composite rear Deck with powder-coated rails shaded by mature trees. Stacked closets on three floors can easily be converted into an elevator shaft later, for aging in place. The Upper Level boasts an expansive primary suite with sitting room, 2 large walk-in closets and a spacious, luxuriant primary bathroom with free-standing tub and a large shower with rain head, along with 3 additional, ample bedrooms with ensuite bathrooms and an upper-level family area (or office). The Lower Level is fully finished with a Recreation Room, Wet Bar, Media Room, Hobby Room, Exercise Room, Bedroom, and full Bathroom. Contact the sales team today for a private tour while there is still time to select your own finishes and personalize this beautiful home to your own personal tastes and lifestyle. Note: The listing price reflects excellent included features from which you may select. Our interior design team has also pre-selected an optional designer finish package available for purchase (in whole or in part), which we will install if the home is not sold prior to ordering the finishes during the home construction process. The list price will be modified accordingly based on the included finishes as they are ordered. Photos shown are of a similar model previously built by The Gulick Group.
$1,059,900
2505 Patrick Street Vienna, VA 22180
- Type:
- Single Family
- Sq.Ft.:
- 2,352
- Status:
- Active
- Beds:
- 3
- Lot size:
- 0.51 Acres
- Year built:
- 1978
- Baths:
- 2.00
- MLS#:
- VAFX2182812
- Subdivision:
- McHenry Heights
ADDITIONAL INFORMATION
Discover one of the best kept secrets in Vienna. Youâll feel like youâre in a park-like setting in this one level home on a ½ acre sanctuary of trees in the much sought after Vienna area, but youâre just minutes from downtown Vienna, Tysons and the metro. Light and bright with California Contemporary Flair, youâll be able to enjoy outside entertaining with a slate patio that runs the length of the home. Sellers renovated in 2005 and added 1,000 sq ft. The bedrooms are oversized with walk-in closets. This home has Anderson windows. Home/Property is being sold âas isâ. This is your chance to renovate or build your dream home in beautiful Vienna. Super Location: Approx 1 mile to Metro, just minutes to shops, Restaurants, Schools. Three zoned heat & A/C. Natural Gas available in the neighborhood. The rear fence is about 2 ft inside the property line. No HOA. Falls in the Cunningham Park/Thoreau/Madison school Pyramid. No interior pictures yet. Sellers unfortunately have missed the deadline for packing; so please excuse the boxes as we continue to pack and vacate for showings. Shown by appointment only with Owner - Schedule on line minimum of one hour notice please. Sentri-lock on front door. Please do not lock the door to the garage. Thank you.
- Type:
- Business Opportunities
- Sq.Ft.:
- n/a
- Status:
- Active
- Beds:
- n/a
- Year built:
- 1981
- Baths:
- MLS#:
- VAFX2187206
ADDITIONAL INFORMATION
$2,200,000
504 Kingsley Road SW Vienna, VA 22180
- Type:
- Single Family
- Sq.Ft.:
- 6,300
- Status:
- Active
- Beds:
- 7
- Lot size:
- 0.25 Acres
- Year built:
- 2024
- Baths:
- 7.00
- MLS#:
- VAFX2186424
- Subdivision:
- Vienna Woods
ADDITIONAL INFORMATION
**Get Ready!! This Exquisite New Construction in the Heart of Vienna is almost complete!** Welcome to 504 Kingsley Road, an exceptional RLN Design Craftsman home set for completion in November. Nestled on a private lot, this beautiful residence boasts nearly 6,500 sq. ft. of exquisite craftsmanship and luxurious living space. Key Features: Prime Location - Situated in the heart of Vienna, this home is conveniently located near major parks, pools, and schools. Spacious Living: With 4 levels and 9-foot ceilings throughout the main level, this home is designed to maximize light-filled, open spaces. It has a great flow for both entertaining and everyday living. Gourmet Kitchen: A cookâs dream, featuring a large center island with quartz countertops, custom cabinetry with under-cabinet lighting, a 6-burner stainless steel gas Wolf range with oven, wall-mounted pot filler, convection oven, microwave, and a built-in stainless steel refrigerator. Not to mention an oversized panty. Private Owner's Suite: Includes a spa-like bath with a soaking tub, separate standing glass shower with a ceiling rainfall shower head and multiple wall jets, two vanities, a private water closet, and two large walk-in closets. Elegant Details: Tray ceilings in the formal dining room and primary bedroom, wide white oak floors and staircase, recessed lighting, and rough-in ceiling fans in all upper-level bedrooms. Loft: Offers an additional 1,000 sq. ft. with two bedrooms, a full bath, and a large play area/additional office or den. This phenomenal space is perfect for teenagers, an au-pair, or private offices away from the main activity in the home. Additional Spaces: Main level office/formal living room, formal dining room, and finished basement with a full bedroom suite, theater room, storage room, large rec-room, and already has a rough-in for an optional future bar. Outdoor Living: Enjoy the large deck with TREX flooring, modern railing, and walk-down stairs to a flat yard surrounded by mature trees. This space is perfect for hosting large family gatherings and events. Modern Amenities: An oversized two-car garage with an electric vehicle charging port and a beautiful stamped concrete driveway that promises durability for decades. This stunning home perfectly combines luxury, comfort, and functionality, making it an ideal choice for modern living. Don't miss the opportunity to make this dream home yours! Pictures are of past projects with examples of finishes expected. New pictures coming soon!
$2,095,000
120 Casmar Street SE Vienna, VA 22180
- Type:
- Single Family
- Sq.Ft.:
- 5,886
- Status:
- Active
- Beds:
- 6
- Lot size:
- 0.26 Acres
- Year built:
- 2023
- Baths:
- 7.00
- MLS#:
- VAFX2182758
- Subdivision:
- Vienna Woods
ADDITIONAL INFORMATION
Open this Sunday from 2-4pm. Experience refined living in this expansive 5,886 sq ft residence, blending contemporary architecture, soaring ceilings, and meticulously crafted spaces for comfort and elegance. Natural light illuminates solid oak floors and exquisite finishes, creating a captivating ambiance throughout. Six bedrooms, each with an attached bathroom, offer ample accommodation. The property features a front-loading two-car garage, walk-up basement, deck, and tree-lined backyard for added convenience and charm. Lofty ceilings on the main and second floors enhance the sense of spaciousness and grandeur. The formal living area, dining room, and kitchen strike a perfect balance between sophistication and comfort. High-end stainless-steel appliances, a walk-in pantry, and a breakfast area showcase practicality and refinement. The family room, complete with a fireplace, provides a cozy retreat. The luxurious master suite boasts substantial walk-in closets, an indulgent soaking tub, and a glass-enclosed showerâa haven of relaxation and style. The finished basement offers a versatile space with an exercise room, media room, wet bar, and an additional bedroom with a bathroom, catering to various entertainment and leisure needs. A 1-10 warranty package underscores the commitment to quality and maintenance.
$3,085,450
1771 Proffit Road Vienna, VA 22182
- Type:
- Single Family
- Sq.Ft.:
- 7,270
- Status:
- Active
- Beds:
- 6
- Lot size:
- 1.57 Acres
- Year built:
- 2024
- Baths:
- 7.00
- MLS#:
- VAFX2183404
- Subdivision:
- None Available
ADDITIONAL INFORMATION
BRAND NEW CONSTRUCTION BY SEKAS HOMES. CALL JACK APPLEMAN FOR PRICING DETAILS. THE AIDEN II, 7 BEDROOM & 7.5 BATH. BUYER CAN DETERMINE ALL STRUCTURAL OPTIONS AND INTERIOR FINISHES AT THIS TIME. MOVE-IN END OF YEAR 2024. OVER-SIZED WOODED LOT. LOT IS 34,104 SQ FT/.78 ACRE. PRIVATE REAR YARD FOR OUTDOOR LIVING AND ENTERTAINING. GOURMET KITCHEN. 10' CEILINGS 1ST FLOOR, 9' CELINGS BASEMENT/LOWER LEVER AND 2ND FLOOR. 3 CAR COURTYARD GARAGE WITH BONUSROOM ABOVE. SCREEN-PORCH WITH TREX DECK OFF NOOK. SPECIAL CARE HAS BEEN GIVEN IN THE DESIGN OF THIS NEW FLOORPLAN BY SEKAS HOMES. EVOKING A CASUAL ELEGANCE THERE IS A FLUDITY BETWEEN THE ROOMS, OFFERING PRIVATE FAMILY/GUEST SPACES AS WELL AS GATHERING AREAS CONDUCIVE TO INFORMAL GATHERINGS. FROM THE GOURMET KITCHEN WITH WALK-IN CLOSET AND BUTLERS PANTRY, YOU WILL FIND A PRIVATE IN-HOME OFFICE, FORMAL DINING-ROOM AND LIGHT FILLED FAMILY ROOM WITH GAS FIREPLACE. COOKS WILL ENJOY A WELL APPOINTED GOURMET KITCHEN WITH PLENTY OF CUSTOM CABINETRY AS WELL A WALK-IN PANTRY. A PRIVATE GUEST SUITECOMPLETES THE MAIN LEVEL. A SPACIOUS PRIMARY SUITE INCLUDES TWO WALK-IN CLOSETS, DRESSING AREA AND DELUXE BATH WITH SEPARATE SHOWER AND SOAKING TUB AND WATER CLOSET. THE BONUS ROOM ACCESSABLE FROM A SEPARATE STAIR OF THE MAIN LEVEL MUDROOM, HAS A PRIVATE BATHROOM AND IS A GREAT SPACE FOR GUESTS, IN-LAWS OR HOBBY/OFFICE SPACE. THE FINISHED LOWER LEVEL WITH RECREATION ROOM, EXERCISE ROOM, BEDROOM & FULL BATH, WET BAR AND MEDIA MAKES THE AIDEN II HOME FOR ALL AGES. WELCOME HOME TO SEKAS HOMES.
$1,199,000
2347 Hunter Mill Road Vienna, VA 22181
- Type:
- Land
- Sq.Ft.:
- n/a
- Status:
- Active
- Beds:
- n/a
- Lot size:
- 1.73 Acres
- Baths:
- MLS#:
- VAFX2183100
ADDITIONAL INFORMATION
Build your dream home with Botero Homes on this beautiful 2ac(+) lot offering privacy and easy access to major roads minutes from Tysonâs Corner and the charming Town of Vienna. Building construction cost starts at $275/SF with quality custom finishes. Call listing agent to walk the lot and schedule a meeting with the builder.
$3,290,000
1321 Hunter Mill Road Vienna, VA 22182
- Type:
- Single Family
- Sq.Ft.:
- 10,040
- Status:
- Active
- Beds:
- 7
- Lot size:
- 1 Acres
- Year built:
- 2023
- Baths:
- 7.00
- MLS#:
- VAFX2178374
- Subdivision:
- Vienna
ADDITIONAL INFORMATION
Opportunity for investors!! Purchase this new home from the builder, CLASSIC HOMES, and receive $16,000/month rent for up to 36 months, totaling $576,000. The house will serve as a model home, guaranteeing it remains in excellent condition while you build equity. Experience the serenity and privacy of countryside living without sacrificing urban convenience. This luxurious craftsman farmhouse boasts 7 beds and 6.5 baths. Flooded with natural light through expansive windows, every corner exudes warmth and elegance. The home sits high on a 1-acre estate in a prime location mere minutes from Tysons and the vibrant heartbeat of DC.
$2,095,000
1489 Broadstone Place Vienna, VA 22182
- Type:
- Single Family
- Sq.Ft.:
- 6,049
- Status:
- Active
- Beds:
- 5
- Lot size:
- 0.35 Acres
- Year built:
- 2001
- Baths:
- 5.00
- MLS#:
- VAFX2175436
- Subdivision:
- Carrington
ADDITIONAL INFORMATION
Welcome to this meticulously maintained gorgeous 3 finished level Colonial with over 6000 finished square feet in the sought after Carrington community! Built by the luxury builder Gulick, stunning in every way, this home has it all! This luxurious 5-bedroom, 4.5-bath home has a grand, two-story foyer that features an elegant staircase leading to the second level. The main level offers a spacious family room with a gas fireplace that leads to a private deck, a lovely sunroom, a dedicated office room, a formal dining room and a gourmet kitchen with breakfast area and an oversized two-story window. This main level has newly finished hardwood floors and porcelain tile flooring. The kitchen, office and dining rooms boast magnificent bay windows. The upper-level features four generously sized bedrooms all with hardwood floors and three bathrooms. The large ownerâs suite has two walk-in closets, and a master bathroom with dual vanities, a jacuzzi tub and a separate shower. The fully finished lower level offers a bedroom with a full bathroom, a large open area that can be used for multiple living spaces, and two storage rooms. This level also includes a kitchen area with a fridge, a dishwasher and a sink. The lovely backyard features a large newly painted deck and offers a lot of space for play and relaxation. Located on a cul-de-sac with a big lot, this home with a new roof, newly painted interior and exterior has a long driveway that can fit additional 6 cars. The highly desirable Carrington community features wooded walking trails and streams, tennis courts, playground, new mailboxes, newly paved streets and lighted sidewalks for evening strolls. With a great school pyramid of Spring Hill Elementary, Cooper Middle and Langley High School, this house is in an ideal location, with easy access to Dulles Toll Road, I-495, 15 mins to DC and less than a mile to Spring Hill Metro. Conveniently located and in close proximity to Tysons Mall, Tysons Galleria, Wolf trap National Park and with multiple shopping and dining options, the home is ready to just move in and enjoy! Upgrades: New Roof â 2023 New Flooring First Floorâ 2023 Exterior painting â 2023 Deck painting â 2023. Interior painting â 2023 Kitchen Window replaced â 2021 Dryer replaced â 2021 DishWasher â 2024 Upstairs all hardwood floors â 2018 Garage door replaced â 2018
$2,250,000
9104 Dellwood Drive Vienna, VA 22180
- Type:
- Single Family
- Sq.Ft.:
- 5,710
- Status:
- Active
- Beds:
- 6
- Lot size:
- 0.35 Acres
- Year built:
- 2024
- Baths:
- 5.00
- MLS#:
- VAFX2172508
- Subdivision:
- Town And Country Estates
ADDITIONAL INFORMATION
**Huge Price Reduction!!** Introducing an architectural marvel, this residence is the brainchild of a globally acclaimed architect, whose education from MIT has influenced stunning designs spanning New York, Virginia, and South Korea. This home represents more than just luxury living; it is a testament to architectural excellence and bespoke design that stands at the forefront of modern contemporary elegance. The propertyâs exterior commands attention with its striking façade, crafted from high-quality Nichiha fiber cement boards and James Hardie wide plank, complemented by expansive windows, sleek black panels, and elegant vertical wood accents. The inclusion of cable railings and spacious composite decks on both levels enhances the aesthetic appeal, promising an unmatched indoor-outdoor living experience perfect for both relaxation and grand entertaining. Upon entering, you are greeted by an interior that seamlessly blends luxury with comfort. The home boasts six spacious bedrooms, each offering ample storage with large, shelved closets and complemented by an additional versatile bonus roomâperfect as an extra bedroom, a private study, or a serene prayer room. The inclusion of two master suites, one on each level, both featuring expansive walk-in closets, elevates the standard of living to new heights. The homeâs design is further enhanced by extra-high ceilings across both floors, adding a sense of grandeur and exclusivity. At the heart of this exquisite home lies the kitchen, a masterpiece of design and functionality with Golden Home cabinetry, dual refrigerators, and a full suite of high-end Zline appliances. The vast Quartz countertops and a central island create an inviting space for culinary exploration and social engagement. The living room, adorned with immense whole-glass windows, offers breathtaking views of the tranquil backyard, blurring the lines between indoor comfort and outdoor serenity. Premium features such as Anderson 400 series windows, engineered hardwood flooring, and pristine white walls provide a blank canvas for personalization. The lower level unveils a versatile basement, complete with a bar, an additional bedroom, a full bathroom, and walkout stairs, creating an ideal haven for entertainment or a peaceful retreat. After exploring the lavish interiors, step into the practical yet stylish garage, where the floors are finished with high-quality epoxy paint, ensuring durability and ease of maintenance. This attention to detail even in the utility spaces reflects the home's overall commitment to luxury and functionality. Situated in a coveted location, this property ensures easy access to major highways, offering unparalleled connectivity. A short distance away, Vienna Metro Station, the vibrant Mosaic District and Tysons Corner await, offering the pinnacle of shopping, dining, and leisure, making this not just a home, but a gateway to a lifestyle of unmatched convenience and sophistication. This property isnât just a residence; itâs an architectural masterpiece that offers a lifestyle of luxury, innovation, and unparalleled elegance. A rare opportunity to own a home that truly reflects the zenith of architectural brilliance and bespoke design.
- Type:
- Townhouse
- Sq.Ft.:
- 1,940
- Status:
- Active
- Beds:
- 3
- Lot size:
- 0.03 Acres
- Year built:
- 2000
- Baths:
- 4.00
- MLS#:
- VAFX2168612
- Subdivision:
- Tysons Village
ADDITIONAL INFORMATION
OPEN SUNDAY 1-4 PM! LIVE, WORK, COMMUTE AND PLAY AT YOUR DOORSTEP! Welcome Home to this Rarely Available Luxury, Stately, Brick 4-Level End-Unit Townhome located in the Premier GATED, Most Coveted Neighborhood in Tysons - Westwood Village! This Gorgeous, Light-filled, Pottery Barn Home boasts Brand New Hardwood Floors, 9+ Foot Ceilings, Crown Molding, Recessed Lighting, Large Eat-in Gourmet Kitchen with Stainless Steel Appliances and Granite Countertops, Fresh Paint, Walkout Basement with Fireplace, Deck, Dual HVAC, Upstairs Laundry, and 2 Car Garage. With 4 Light & Bright Levels, this Meticulously Updated Home offers 3 Large Bedrooms (including Two Primary Bedroom Suites) with Spacious Walk-in Closets & 3.5 Bathrooms! When parking is at a premium, this home has a 2 Car Garage as well as a permit for 1 owner and 1 visitor parking! Gated Community backs to a Wooded Reserve & Trails! Enjoy all Westwood Village has to offer with Community Pool, Exercise Facilities & more! 1 BLOCK TO METRO STATION, Tysons West Shops & Restaurants, Large Grocery Store, State-of-the Art Fitness Club and over a dozen restaurants! Commuter's Dream with easy access to Metro, Dulles Toll Road, I-495, Route 7, I-66 & more!
$1,525,000
Madrillon Rd Vienna, VA 22182
- Type:
- Land
- Sq.Ft.:
- n/a
- Status:
- Active
- Beds:
- n/a
- Lot size:
- 0.72 Acres
- Baths:
- MLS#:
- VAFX2165388
ADDITIONAL INFORMATION
IDEALLY LOCATION, SURROUNDED BY PARKLAND AT THE END O F MADRILLON ROAD AND YET MINUTES TO TYSONS CORNER AND TYSONS GALLERIA MALLS, METRO, 495, I-66, RTES 7, 123, AND TOLL RD . WALK TO SHOPPING, DINING, AND ALL THAT VIENNA AND TYSONS HAS TO OFFER.
$3,389,500
1339 Beulah Road Vienna, VA 22182
- Type:
- Single Family
- Sq.Ft.:
- 9,653
- Status:
- Active
- Beds:
- 6
- Lot size:
- 1 Acres
- Year built:
- 2024
- Baths:
- 8.00
- MLS#:
- VAFX2164238
- Subdivision:
- None Available
ADDITIONAL INFORMATION
This newly completed Winthrop model offers contemporary flare, open concept living and designer interior and exterior features superior to most other new homes in the Langley school district. 4-sides brick offering 6 bedrooms and 6.5 bathrooms with oversized brick and black windows, and large wrap-around deck. A newly designed "clean contemporary" elevation gives this home unparalleled street presence. Expansive professional kitchen with large island and oversized walk-in pantry. Sunlit sunroom and airy conservatory. The upper level offers 5 en-suite bedrooms and an upper level laundry. The Lower level is fully finished with a full bar, media and exercise rooms and bedroom. Conveniently located in close in Vienna, offering an easy drive to Tysons, Reston and surrounding areas.
$3,500,000
108 Center Street N Vienna, VA 22180
- Type:
- Office
- Sq.Ft.:
- 6,608
- Status:
- Active
- Beds:
- n/a
- Lot size:
- 0.27 Acres
- Year built:
- 1973
- Baths:
- 5.00
- MLS#:
- VAFX2155232
ADDITIONAL INFORMATION
Why rent when you can OWN your own building? This gem in the heart of Vienna is a great opportunity for anyone looking for an exceptional office space. Two units spread across two levels, a total of 23 offices and 5 baths along with 6,608 finished square feet. Both the main and upper-level units have everything you need, including reception areas, kitchenettes, conference rooms and bathrooms. The units also feature offices with windows, including an executive corner office with an en suite bath. Previously used as a Dentist office. Location, Location, Location! Vienna is the #3 best place to live, and Virginia is the #2 state, with Vienna ranking in the top 50 cities to start a business. This makes it an ideal location for professional services. One of the many benefits of this location is the public transportation and ample pedestrian traffic. Additionally, there is a private lot with 23 parking spaces and off-street parking, making it easy for your employees and clients to get to the office. The lot is flat and well-maintained, which means you don't have to worry about any parking-related problems. This prime location in the heart of Vienna, close to Tysons, Metro and I66, offers unbeatable convenience. You'll be in the center of all the action, with community events such as Viva Vienna, Christmas Stroll, Homecoming & Halloween Parade, Chillin on Church, Taste of Vienna, Oktoberfest and more happening right in front of the building. The building is located just two blocks away from the Police Station, providing an extra layer of security for your business. The potential of keeping the current tenants, make this an even more attractive investment opportunity. Don't miss your chance to own! Owner Occupied.
$2,339,075
Address not provided Vienna, VA 22182
- Type:
- Single Family
- Sq.Ft.:
- 5,720
- Status:
- Active
- Beds:
- 6
- Lot size:
- 0.37 Acres
- Year built:
- 2024
- Baths:
- 7.00
- MLS#:
- VAFX2152134
- Subdivision:
- None Available
ADDITIONAL INFORMATION
NEW CONSTRUCTION BY SEKAS HOMES. LATE SUMMER 2024! BRAND NEW CONSTRUCTION BY SEKAS HOMES. THE CHANTICLEER III WITH FRONT PORCH. THIS CENTER HALL PLAN SHOWCASES ELEGANT BALANCE IN IT'S FLOW OF WELL THOUGHT-OUT LIVING SPACES. THE CHANTICLEER III COMPLIMENTS TODAY'S FAST-PACED FAMILY. 2 CAR FRONT-LOAD GARAGE WITH 4' EXTENSION FOR ADDED STORAGE. . STUDY AND DINING AREAS OFF THE FOYER. THE REAR OF THE HOME OFFERS A LARGE FAMILY-ROOM & KITCHEN WITH A FIREPLACE AND UPSCALE CHEFS-INSPIRED GOURMET KITCHEN YOU'LL LOVE TO COOK -IN & ENTERTAIN-IN. 9' CEILINGS THREE FLOORS. FAMILY ENTRANCE WITH MUDROOM AND BUILT-IN BENCHES & HOOKS & CUBBIES. UPSTAIRS IS A SPACIOUS PRIMARY SUITE AND THREE LARGE SECONDARY BEDROOMS FOR KIDS AND GUESTS EACH WITH ITS OWN BATHROOM PLUS A THIRD LEVEL LOFT WITH FULL BATH AND CLOSET, GREAT FOR NANY SUITE, ADDITIONAL WORK AT HOME SPACE OR YPGA RETREAT. UNWIND IN THE OVERSIZED MASTER SUITE SLEEPING AREA ALONG WITH TWO WALK-IN CLOSETS. THE MASTER BATH ITSELF HAS A LUXURIOUS BATH & OVERSIZED SHOWER IN YOUR PRIVATE RETREAT. FULL FRONT PORCH. SCREEN-PORCH AND TREX DECK OFF KITCHEN NOOK. THIS IS NEW CONSTRUCTION. FINISHED LOWER LEVEL WITH BEDROOM 5/BATH 5, & EXERCISE ROOM INCLUDED AS WELL. MOVE-IN LATE 2024. SEKAS HOMES, BUILDING BEAUTIFUL QUALITY HOMES FOR NEARLY 40 YEARS!!
$2,692,000
320 Center Street N Vienna, VA 22180
- Type:
- Single Family
- Sq.Ft.:
- 6,264
- Status:
- Active
- Beds:
- 6
- Lot size:
- 0.32 Acres
- Year built:
- 2024
- Baths:
- 9.00
- MLS#:
- VAFX2147024
- Subdivision:
- None Available
ADDITIONAL INFORMATION
LUXURY LIVING - JUST STEPS TO D-TOWN VIENNA- SPA, SAUNA, STEAM SHOWER, GYM, PRIVATE BALCONY OFF PRIMARY BR, POCKETING SLIDING DOOR TO COVERED PORCH, DECK, 3 FIREPLACES, 2 WETBARS, CHEFS KITCHEN, 10 FOOT CELINGS ON 3 LEVELS...... SEARCH FOR PREMIERHOMES.GROUP IN NORTHERN VIRGINIA. Presenting 'The Summit' executive series custom home to be built by Premier Homes Group LLC. The gorgeous transitional 6 bedroom, 7 full and 2 half bath home is offering all the luxury home buyers seek and located in a fabulous location nestled on a .32-acre lot. Constructed area includes 7406 square feet of indoor and outdoor living space and includes garages. Open floor plan, hardwood floors on main level and primary suite, high ceilings, an abundance of windows, decorative moldings, on trend 3 tone paint, living room, dining room, stunning chef's kitchen with high-end stainless-steel appliances, quartz countertops, large center island and morning room opening to a spacious family room with cozy gas fireplace. Mudroom with built-in bench. Powder room on main level plus convenient bedroom and private ensuite bath on main level. Upstairs, the luxurious primary suite boasts a sitting room, dual walk-in closets, and ensuite bath with freestanding soaking tub and expansive walk-in shower with dual shower heads, built-in seat and frameless glass. 3 additional bedrooms each with walk in closets and ensuite baths. Bedroom level laundry room with quartz countertops. Minutes from the Metro, Tysons Corner, Rt 66 and the Beltway
$2,219,000
316 Charles Street SE Vienna, VA 22180
- Type:
- Single Family
- Sq.Ft.:
- 5,056
- Status:
- Active
- Beds:
- 6
- Lot size:
- 0.23 Acres
- Year built:
- 2024
- Baths:
- 8.00
- MLS#:
- VAFX2147104
- Subdivision:
- East Vienna Woods
ADDITIONAL INFORMATION
*** Immediate Delivery*** Experience the epitome of modern luxury in this residence, situated in an ideal spot with convenient access to the Beltway, I-66, and key destinations like Tysons Corner, Washington DC, and Ballston. This home is a masterpiece of contemporary design, featuring an open layout, towering ceilings, and spacious, sun-drenched rooms with lavish finishes. Highlights include: Six bedrooms, most with a private ensuite bathroom. A fully finished loft, providing extra living space, an additional bedroom, and a full bath. A secluded lower level with its own entrance, comprising one bedroom, a full bath, a cozy living area, and a well-equipped wet bar. Two strategically placed powder rooms for added convenience. High ceilings and large windows, fostering a bright and welcoming environment. Designed for those who value meticulous craftsmanship and the harmony of indoor-outdoor living, this home is a sanctuary of comfort and elegance. Internet search Premier Homes Group LLC in Northern Virginia to see our site and our portfolio of homes.
$2,050,000
1010 Cottage Street SW Vienna, VA 22180
- Type:
- Single Family
- Sq.Ft.:
- 5,880
- Status:
- Active
- Beds:
- 5
- Lot size:
- 0.31 Acres
- Year built:
- 2024
- Baths:
- 5.00
- MLS#:
- VAFX2143558
- Subdivision:
- Vienna Woods
ADDITIONAL INFORMATION
This stunning new construction home at 1010 Cottage St, situated on a generous 0.31-acre lot in Vienna, VA, is set for completion in early November 2024. Spanning an impressive 5,880 finished square feet spread across three levels, this residence embodies modern luxury. Upon entering, you'll be greeted by an inviting two-story foyer featuring a stylish accent wall. The main level boasts soaring 10-foot ceilings, providing an open and airy feel. The thoughtfully designed layout connects the living room, dining room, kitchen, and family room, making it perfect for both family living and entertaining guests. The gourmet kitchen is a chef's dream, equipped with a large center island, abundant counter and cabinet space, and a bright casual dining area. It features state-of-the-art GE-Cafe appliances, combining high performance with aesthetic appeal. Ascending to the second level, you'll find a spacious ownerâs suite complete with a luxurious primary bath. This spa-like retreat includes dual vanities, a free-standing tub, a glass-enclosed shower with a built-in seat, and a private water closet for added convenience. The second level also contains an additional ensuite bedroom, plus two bedrooms that share a well-appointed Jack-and-Jill bathroom. The laundry room is located on this level for connivence. The lower level enhances the homeâs versatility with a finished bedroom and full bathroom, a flex room ideal for a gym or media space, and a wet bar in the main recreation area, making it a fantastic entertainment spot. A walkup areaway leads to the expansive and beautiful backyard, perfect for outdoor gatherings and relaxation. Overall, 1010 Cottage St offers a unique blend of sophistication, comfort, and functionalityâan ideal family home in a desirable location. Photos shown are sample finishes. Photos for this house are coming soon. Schedule a tour today!
$695,000
2238 Gallows Road Vienna, VA 22182
- Type:
- Office
- Sq.Ft.:
- 1,518
- Status:
- Active
- Beds:
- n/a
- Lot size:
- 0.02 Acres
- Year built:
- 1980
- Baths:
- MLS#:
- VAFX2117508
ADDITIONAL INFORMATION
Rare opportunity to own a fee simple 1518 square feet mixed use building with a private fenced courtyard. Courtyard is an additional 1778 square ft. There are fire stand-pipe and hose cabinet on each floor. There is a wall safe, keyed latches for fence gates and motion activated outdoor flood lights. Zoned C-5 for office and retail use. Previously occupied as a professional office on the first floor. 2 rooms, 2 full bathrooms, with a kitchen and open area on second floor. 2nd floor perfect for small massage business/lounge. There is ample parking. In-between Tysons Corner and the Mosaic District. Close to the Tysons Corner and the Merrifield metro. Lots of potential in an amazing location!
$2,124,900
10229 Leesburg Pike Vienna, VA 22182
- Type:
- Single Family
- Sq.Ft.:
- 7,262
- Status:
- Active
- Beds:
- 4
- Lot size:
- 1.71 Acres
- Year built:
- 2022
- Baths:
- 6.00
- MLS#:
- VAFX2061086
- Subdivision:
- None Available
ADDITIONAL INFORMATION
TO-BE-BUILT - NEW CONSTRUCTION by CarrHomes. Addison Estates is a secluded enclave of four new magnificent homes in a prized Vienna, Virginia, neighborhood within minutes of Tysons Corner. Choose from five award-winning Colonial, Craftsman, or Contemporary models, each with a three-car, side-entry garage, four-six bedrooms, and up to 10,000 square feet of stunning interior space. These gorgeous homes are situated on 2-acre wooded homesites on a private road. With construction just beginning, you have limitless customization opportunities to personalize every Addison Estates model. The final price is contingent upon model and options selections. See Attached Virtual Tour. Pictures and videos of similar models
© BRIGHT, All Rights Reserved - The data relating to real estate for sale on this website appears in part through the BRIGHT Internet Data Exchange program, a voluntary cooperative exchange of property listing data between licensed real estate brokerage firms in which Xome Inc. participates, and is provided by BRIGHT through a licensing agreement. Some real estate firms do not participate in IDX and their listings do not appear on this website. Some properties listed with participating firms do not appear on this website at the request of the seller. The information provided by this website is for the personal, non-commercial use of consumers and may not be used for any purpose other than to identify prospective properties consumers may be interested in purchasing. Some properties which appear for sale on this website may no longer be available because they are under contract, have Closed or are no longer being offered for sale. Home sale information is not to be construed as an appraisal and may not be used as such for any purpose. BRIGHT MLS is a provider of home sale information and has compiled content from various sources. Some properties represented may not have actually sold due to reporting errors.
Vienna Real Estate
The median home value in Vienna, VA is $1,041,000. This is higher than the county median home value of $639,000. The national median home value is $338,100. The average price of homes sold in Vienna, VA is $1,041,000. Approximately 82.95% of Vienna homes are owned, compared to 13.21% rented, while 3.85% are vacant. Vienna real estate listings include condos, townhomes, and single family homes for sale. Commercial properties are also available. If you see a property you’re interested in, contact a Vienna real estate agent to arrange a tour today!
Vienna, Virginia has a population of 16,465. Vienna is more family-centric than the surrounding county with 44.42% of the households containing married families with children. The county average for households married with children is 39.81%.
The median household income in Vienna, Virginia is $200,938. The median household income for the surrounding county is $133,974 compared to the national median of $69,021. The median age of people living in Vienna is 41.7 years.
Vienna Weather
The average high temperature in July is 86.2 degrees, with an average low temperature in January of 24.2 degrees. The average rainfall is approximately 42.6 inches per year, with 21.4 inches of snow per year.
