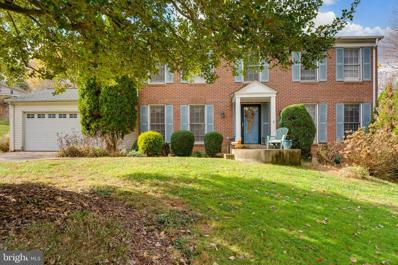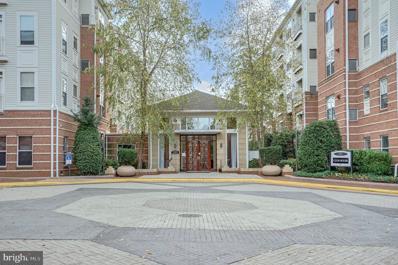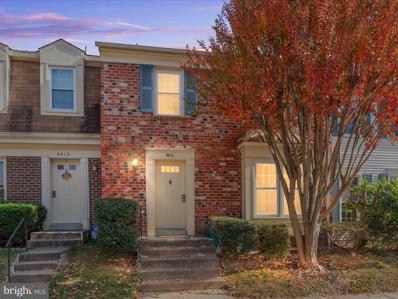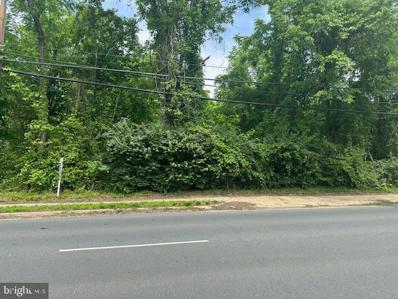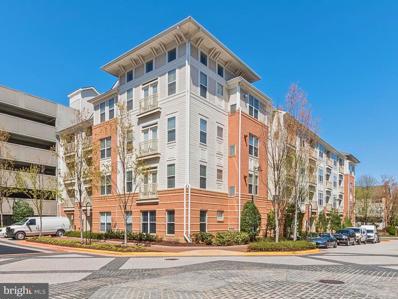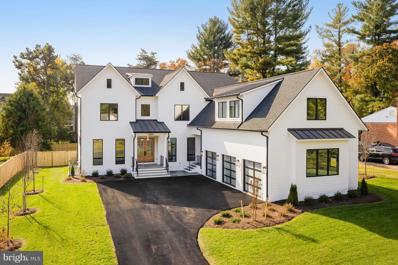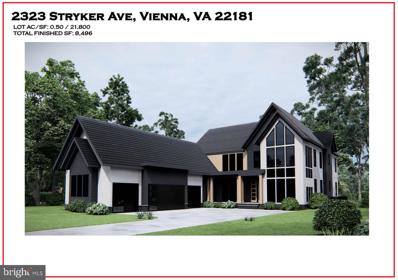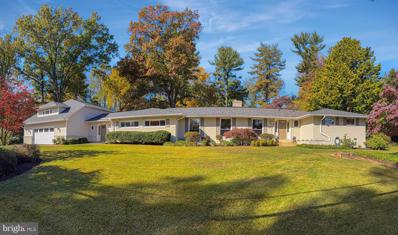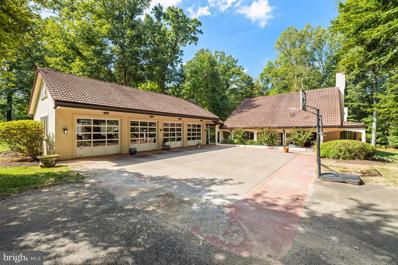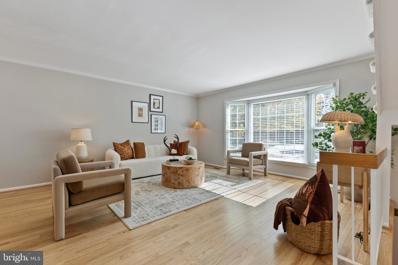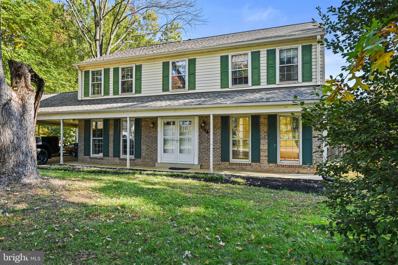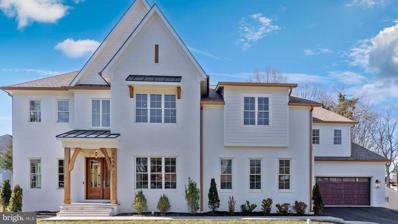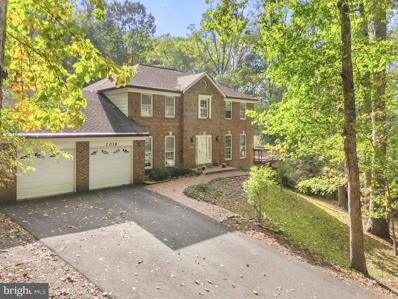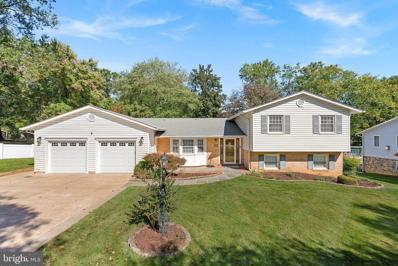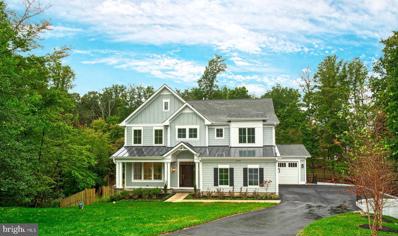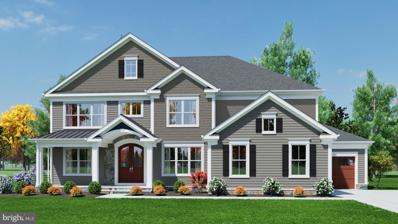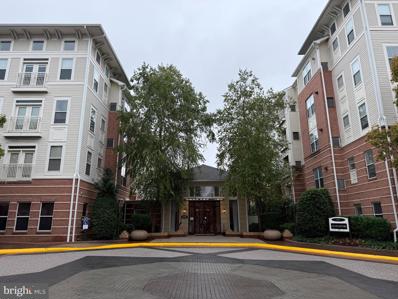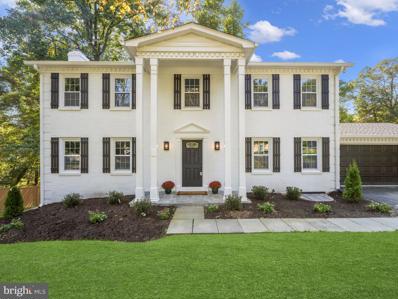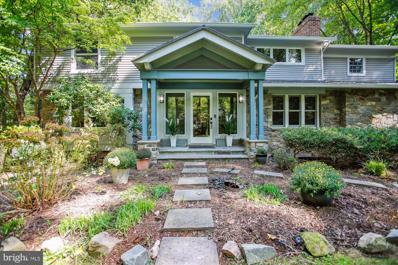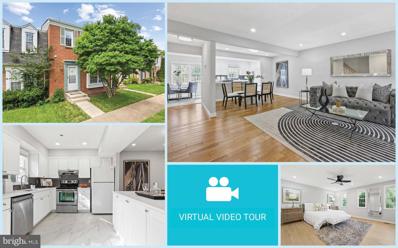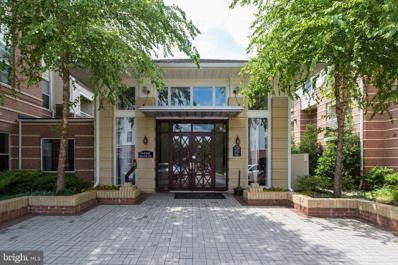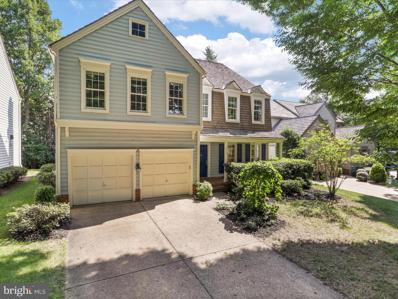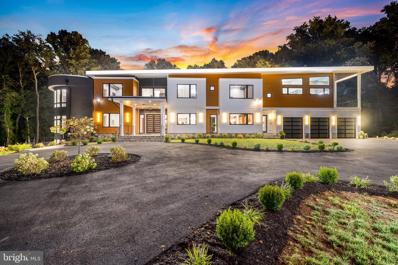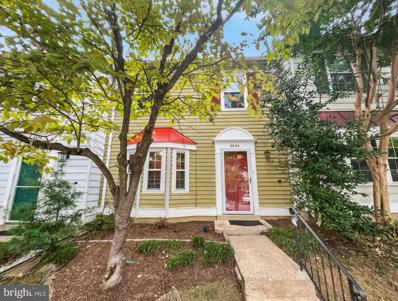Vienna VA Homes for Rent
The median home value in Vienna, VA is $1,041,000.
This is
higher than
the county median home value of $639,000.
The national median home value is $338,100.
The average price of homes sold in Vienna, VA is $1,041,000.
Approximately 82.95% of Vienna homes are owned,
compared to 13.21% rented, while
3.85% are vacant.
Vienna real estate listings include condos, townhomes, and single family homes for sale.
Commercial properties are also available.
If you see a property you’re interested in, contact a Vienna real estate agent to arrange a tour today!
- Type:
- Single Family
- Sq.Ft.:
- 2,416
- Status:
- NEW LISTING
- Beds:
- 4
- Lot size:
- 0.36 Acres
- Year built:
- 1969
- Baths:
- 3.00
- MLS#:
- VAFX2210480
- Subdivision:
- Barristers Place
ADDITIONAL INFORMATION
*Short Sale* Sold As Is* After contract ratification it may take 45-90 days to get banks approval* Charming brick-front colonial home, attractively priced to sell! This spacious residence spans three fully finished levels, featuring 4 bedrooms and 2.5 bathrooms. Enjoy hardwood floors throughout the main and upper levels, a main-level office, and an extended sunroom off the kitchen for abundant natural light. The open kitchen is equipped with stainless steel appliances, perfect for modern living. Upstairs, youâll find 4 comfortable bedrooms and 2 full bathrooms. The partially finished walk-out basement provides added flexibility, while a huge deck overlooks the expansive backyard, ideal for outdoor gatherings* Roof 2022, HVAC (3 years old), Water heater 2024*
$1,399,000
2906 Gretna Place Vienna, VA 22181
- Type:
- Single Family
- Sq.Ft.:
- 3,627
- Status:
- NEW LISTING
- Beds:
- 5
- Lot size:
- 0.12 Acres
- Year built:
- 1998
- Baths:
- 5.00
- MLS#:
- VAFX2209888
- Subdivision:
- Edgemoore
ADDITIONAL INFORMATION
Discover the exquisite home nestled in the sought-after community of Edgemoore. This move in ready home has custom trim throughout and features 5 bedrooms, four full completely remodeled bathrooms with cool designer tile, and one half bath, offering ample space and comfort. Perfect multi-generational home with a first floor primary bedroom and spa like bath. Step into this home filled with incredible natural light that enhances the beauty of every room. The semi-open floorplan seemlessly connects the living, dining, and kitchen areas, creating a perfect flow for entertaining and everyday living. Beautiful granite countertops, new fridge, skylight, access to rear deck, custom stone fireplace, with TV over mantle. The Primary Suite is conveniently located on the main level and features a walk in closet, and spa-like bath with a corner jacuzzi tub. Upstairs, the three additional bedrooms are equally impressive and spacious. Two of the bedrooms share a brand new jack and jill bath and the third bedroom features a brand new private en suite. The finished walkout basement adds valuable living space, perfect for a recreation room and full guest suite with a brand new custom bathroom. The large deck backing to open space and a gazebo, provides a tranquil retreat for outdoor dining and relaxation. The backyard is flat and low maintenance and the HOA takes care of the front yard so the weekends are yours to enjoy. Located on a quiet cul-de-sac with plenty of parking. Enjoy the vibrant community especially in the spring when cherry blossom trees are in full bloom. Walk to Oakton High School and the Vienna Metro or the local bus stop is only blocks away. You won't find the kind of detailed moulding and finishes in multi million dollar homes. New carpet, new windows, newish roof, new front door, new leaf guard gutters, newish A/C unit. Homeowner is licensed broker.
- Type:
- Single Family
- Sq.Ft.:
- 1,108
- Status:
- NEW LISTING
- Beds:
- 2
- Year built:
- 2003
- Baths:
- 2.00
- MLS#:
- VAFX2209484
- Subdivision:
- Marquis At Vienna Station
ADDITIONAL INFORMATION
Move right into this gorgeous 2 bedroom, 2 bath condo at The Marquis at Vienna Station! Welcome home to an open concept kitchen (new in 2022), living room, dining room and office nook all with high ceilings luxury vinyl plank flooring (new 2022) and stepping out to a private courtyard-facing patio. Enjoy 2 well-appointed bedrooms each with their own walk-in closet and attached bath along with in-unit laundry and 2 assigned garage parking spaces! Hot water heater new 2022! The Marquis amenities include a fantastic outdoor pool, fitness room, indoor basketball court, virtual golf, business center and more! Steps to Vienna Metro station and Nottoway Park trails, basketball & tennis courts, fields, community garden, & dog park. All this with easy access to I-66 and just moments to Downtown Vienna, Mosaic District or Tysons Corner shops, dining and entertainment!
- Type:
- Single Family
- Sq.Ft.:
- 2,215
- Status:
- NEW LISTING
- Beds:
- 3
- Lot size:
- 0.04 Acres
- Year built:
- 1979
- Baths:
- 4.00
- MLS#:
- VAFX2209728
- Subdivision:
- Country Creek
ADDITIONAL INFORMATION
LOCATION: .6 miles to Vienna Metro, 2 minutes to the bus stop, 30 minutes to 2 major airports, less than 30 minutes to the Pentagon and Washington, DC, 9 minutes to the mosaic district...and you could go on. NOVA commuters dream! Add on close to bike trails, parks, and recreation sites. PLUS, stunningly well-maintained, lovingly cared-for TH on a cul-de-sac with no through traffic! Updated Kitchen, deck, back yard, flooring, and new carpetingâgorgeous all-around three bedroom 2.5 bath with updates galore. The owners have poured love into this home, and it shows. There is ample storage, two assigned spots, AND many unmarked spots, so parking for you or your guests is never a problem. The interior is open, light, and bright, and you will love the oasis they created in the backyard with rock beds, lights, a newer fence, grass, and privacy. This home has to be seen and appreciated. NOTE: INSTALLED: A 240v outlet near the parking spot for charging an electric vehicle. The chimney was serviced, and an external cleaning access door was added in 2021 Additional Attic storage was built, and new insulation was added 2022
- Type:
- Land
- Sq.Ft.:
- n/a
- Status:
- Active
- Beds:
- n/a
- Lot size:
- 1.49 Acres
- Baths:
- MLS#:
- VAFX2209186
ADDITIONAL INFORMATION
PRICE REDUCTION OF $200,000 FOR QUICK SALE. This is an opportunity to acquire 2 recently rezoned lots with in excess of ½ acre of buildable flat land in Vienna, where homes go for over $3 million. This would allow for the development of two individual custom homes or one very large estate home with additional amenities on the entire 1.75 acres. Public utilities including electricity, water, gas and sewer are available. Commuters will appreciate the proximity to the town of Vienna, the Vienna Metro Station, Washington D.C., I-495, Route 66, Tyson's Corner and the Dulles Toll Road. The Seller is willing to provide partial financing depending upon the buyer's qualifications. Please contact the agent for additional information. PRICE $795,000 FOR ONE LOT OR BOTH LOTS FOR $1,595,000.
- Type:
- Single Family
- Sq.Ft.:
- 741
- Status:
- Active
- Beds:
- 1
- Year built:
- 2003
- Baths:
- 1.00
- MLS#:
- VAFX2207238
- Subdivision:
- Marquis At Vienna Station
ADDITIONAL INFORMATION
Welcome to the Marquis at Vienna Station! Whether youâre launching your career, embracing a fresh start, or seeking to downsize for a simpler lifestyle, this beautifully maintained 1-bedroom, 1-bath condo offers the perfect blend of convenience and comfort. Located directly across from the Vienna/Fairfax-GMU Orange Line Metro, this home is a commuter's dream. You'll enjoy being just minutes from the charming town of Vienna, 3 miles from the vibrant Mosaic District, and 5 miles from the shopping and entertainment hub of Tysons Corner. Inside, you'll find gleaming hardwood floors throughout the living/dining areas and bedroom. Brand new microwave and newer stainless steel appliances. A spacious living room with walkout access to a private balcony. A newer water heater for peace of mind. The unit includes a dedicated parking spot (G3-221) on the same level, just steps from the building entrance for added convenience. The Marquis offers resort-style amenities, including:A luxurious clubhouse with a basketball court, golf simulator, billiards room, and business workspace. A fully equipped gym and theater room and a relaxing lounge overlooking the basketball court. Outdoor grills and a sparkling community pool . This condo offers an unbeatable combination of location, amenities, and lifestyle. Donât miss the chance to make it your ownâschedule your tour today!
$3,295,000
10009 Murnane Street Vienna, VA 22181
- Type:
- Single Family
- Sq.Ft.:
- 9,750
- Status:
- Active
- Beds:
- 7
- Lot size:
- 0.5 Acres
- Year built:
- 1700
- Baths:
- 9.00
- MLS#:
- VAFX2208238
- Subdivision:
- Little Vienna Estates
ADDITIONAL INFORMATION
Open House this Sunday 1-3pm! Move In Now! Reel Homes custom-built masterpiece in Little Vienna Estates, basking in natural light and sitting on a pristine half-acre lot. Boasting almost 10k square feet of unparalleled craftsmanship and meticulous detailing, this home will be curated by an interior designer to ensure every room is a work of art. Magnolia Line Hardieplank exterior and Pella modern windows and doors. The main level features a spacious master suite with a cathedral ceiling and a luxurious owner's retreat upstairs. Chef's dream with a gourmet kitchen equipped with a 6-burner Wolf range, a 48-inch Sub Zero fridge, cove dishwashers, and Flush inset kitchen cabinets. Custom ceiling work graces the main level, complementing the beautiful 7" engineered flooring. Elevator to all floors. Front porch, a rear porch, and a generously sized screened-in back porch, make it an entertainer's paradise. Flat backyard perfect for a pool or play area. Throughout the home, 10-foot ceilings and 8-foot doors create a sense of grandeur. A spacious mudroom boasts cubbies, drawers, custom tile, and a separate half bath. A main-level study/office provides a quiet workspace. The kitchen and breakfast nook open to the family room, complete with a fireplace. Go up White Oak Stairs to discover five en-suite bedrooms. 5 bedrooms up! Gorgeous Primary suite with Luxurious Bath with heated floors. Bonus room perfect for an extra office or craft room. The lower level is a haven of natural light, featuring a powder room, a bedroom with a private bath, media/game room, spacious exercise room, and an expansive recreation room with wet bar and island. Modern comforts abound with a tankless hot water heater and high-efficiency HVAC, controlled by Nest thermostats. Triple layer insulated garage doors. The property also includes a full in-ground irrigation system. A commuter's dream, close to Tysons, major highways, Dulles Airport, metro stations. Zoned for top-rated schools, including Flint Hill Elementary, Thoreau Middle, and James Madison High School. Don't miss your chance to meet the builder and make this your dream home!
$3,149,888
2323 Stryker Avenue Vienna, VA 22181
- Type:
- Single Family
- Sq.Ft.:
- 8,496
- Status:
- Active
- Beds:
- 7
- Lot size:
- 0.5 Acres
- Baths:
- 8.00
- MLS#:
- VAFX2208212
- Subdivision:
- Vienna
ADDITIONAL INFORMATION
Prepare to be captivated by the splendor of this magnificent Modern Craftsman masterpiece nestled in Vienna. Boasting a grand 4-car garage and sprawling across a lavishly spacious private half-acre lot, this residence offers the epitome of luxury living, with ample room for a pool, thoughtfully designed with pool renderings from the renowned Lewis Aquatech, to further enhance the opulence. Spanning an impressive 5,814 square feet on the main and upper levels alone, and a total of 8,521 square feet adorned with meticulously crafted finishes, this home is the epitome of refinement and sophistication. Step through the threshold and be greeted by the inviting expanse of the main level, featuring a luxurious bedroom suite, a charming breakfast room, an elevator shaft for added convenience, and a secondary kitchen. The family room opens up to a covered flagstone patio, perfect for seamless indoor-outdoor living. Ascend to the upper level to discover three luminous and generously proportioned bedrooms, each accompanied by a capacious walk-in closet and luxurious full bath. The primary suite beckons as a sanctuary unto itself, boasting a lavish spa-inspired bathroom with a steam shower, his and hers walk-in closets complete with bespoke built-ins, and an inviting sitting room. Yet, the allure doesn't end there. Descend to the lower level, where entertainment awaits in the form of a spacious recreation room boasting a grand wet bar, a state-of-the-art gym, and a theater room equipped for a golf simulator to indulge your sporting passions. Additionally, an inviting in-law suite awaits, featuring a comfortable bedroom and a full bath for added convenience. What's truly remarkable is the opportunity to tailor this exquisite abode to your exact specifications, collaborating with our esteemed designer to ensure every detail is curated to your lifestyle and preferences. With an anticipated delivery in Winter 2024, seize the chance to create the home of your dreams and truly adore where you live. ******************************* 3D RENDERINGS OF EXPECTED FINISHES************************** *******************************PICTURES ARE OF BUILDERS PAST PROJECT*******************************
$1,375,000
2118 Carrhill Road Vienna, VA 22181
- Type:
- Single Family
- Sq.Ft.:
- 4,100
- Status:
- Active
- Beds:
- 4
- Lot size:
- 0.92 Acres
- Year built:
- 1964
- Baths:
- 4.00
- MLS#:
- VAFX2208114
- Subdivision:
- Carriage Hill
ADDITIONAL INFORMATION
Welcome to 2118 Carrhill Road! This magnificent one-level Ranch-style residence, bathed in natural light, offers 4,100 square feet of luxurious living space on a sprawling 40,024 square foot lot. Designed for both entertaining and intimate gatherings, this four/five-bedroom home features a host of updates and improvements that truly showcase its elegance. Step inside to discover expanded, renovated bathrooms and a spacious mudroom with tiled floors and a stunning powder room, providing ample storage. The family room, adorned with brand new carpet, is freshly painted and includes built-ins for all your storage and display needs. The dining and living rooms, also newly painted, have been enhanced with recessed lighting to create a warm and inviting ambiance. The kitchen, featuring a newly installed Bosch Ultra Quiet dishwasher, opens to an eat-in dining area with a beverage refrigerator and additional cabinetry, perfect for entertaining. Throughout the home, you'll find an updated full bathroom, a newly updated primary bathroom with a glass-enclosed shower and soaking tub, and a renovated walk-in closet for optimal organization. Above the garage, an expansive bonus area awaits, ideal for a playroom, additional den, home office, or game room. The attached garage accommodates three cars in the front and an additional vehicle in the side entry. Outside, a stone patio invites al fresco dining and large-scale entertaining. Additional improvements include a brand new $30,000 roof with 30-year architectural asphalt shingles, a new well pump, Hunter Douglas blinds, and a Tesla charging station. Strategically located less than 2 miles from the heart of Vienna, enjoy easy access to fantastic restaurants, commerce and local shops. Just minutes to Wolf Trap, Tysons, and the famed WO&D trail...you will thoroughly enjoy what the bucolic beauty of Northern Virginia has to offer!
$2,195,000
10611 Vickers Drive Vienna, VA 22181
- Type:
- Single Family
- Sq.Ft.:
- 5,750
- Status:
- Active
- Beds:
- 5
- Lot size:
- 5.09 Acres
- Year built:
- 1970
- Baths:
- 5.00
- MLS#:
- VAFX2198970
- Subdivision:
- None Available
ADDITIONAL INFORMATION
Sited off of a cul-de-sac on 5+ private and wooded acres in Vienna, this one-of-a-kind, Mediterranean-style residence offers a thoughtfully expanded and updated home with 5 bedrooms, 4.5 bathrooms, a detached four-car garage,Âexpansive outdoor living spaces including a wrap-around porch,Âand a possibly subdividable lot. Ideal for large-scale entertaining and day-to-day family living, the light-filled floor plan offers a foyer, a formal living room with a bay window and a gourmet kitchen. The eat-in kitchen has been fully renovated with a large island, Wolf, SubZero and Cove appliances, honed granite and quartz countertops, a walk-in pantry and a breakfast room with a butler's pantry with two large wine refrigerators. The kitchen opens to a large sunroom with skylights,Âa wood stove, an additional dining space/office and access to the backyard porch. Off of the sunroom, there is a two-story great room with a fireplace, a 1,000-bottle temperature-controlled wine room and access to the expansive side porch. A loft area with additional storage, a main-level bedroom and a full bath complete this area of the home. On the opposite side of the house, off of the foyer, a large family room offers a gas fireplace and access through French doors to the front patio. There is also a fifth bedroom, an updated full bath and a laundryÂroom/mudroom. Upstairs, the primary suite offers a walk-in closet and a renovated primary bath with dual vanities and a seamless glass shower with a rain shower head. Additionally, there are two more bedrooms, a full bath and a loft space/sitting room. There is a detached four-car garage that is accessed by a covered walkway and features a finished attic space with cedar-lined walls that provides ample storage space, with a large driveway providing additional parking. The picturesque five-acre setting offers mature trees and a bridle path along the rear of the property that connects to nearby Difficult Run Stream Valley Park and the Connolly Cross Country Trail. The shops, grocery stores and restaurants of downtown Vienna are close-by, while Tysons, Reston and DC are an easy drive via Chain Bridge Road, the Dulles Toll Road and I-66.
- Type:
- Single Family
- Sq.Ft.:
- 2,361
- Status:
- Active
- Beds:
- 4
- Lot size:
- 0.04 Acres
- Year built:
- 1979
- Baths:
- 4.00
- MLS#:
- VAFX2207718
- Subdivision:
- Country Creek
ADDITIONAL INFORMATION
Welcome to 2837 Sutton Oaks Lane, a beautifully updated 4-bedroom, 3.5-bathroom home located in one of Vienna's most desirable neighborhoods. This move-in-ready property boasts over 2,350 square feet of modern, thoughtfully upgraded living space, offering both comfort and convenience. Here are the key highlights: * 4 bedrooms, 3.5 bathrooms * 2,356 square feet of beautifully finished living space * Revamped and move-in ready with recent upgrades throughout * Fresh paint creating a bright and inviting atmosphere * Main level flooring refinished to bring out its best * Brand new carpet on the upper level * Remodeled bathrooms with new vanities; master bath features a luxurious vanity with quartz countertops * New ceiling fans and lighting fixtures for added comfort * Expansive composite deck (built in 2020) with premium Trex Transcend Spiced Rum flooring, railing, and remote-controlled dimmable deck lighting * Fully renovated backyard: * 310 sq ft Belgard Holland stone paver patio with lights under the deck (2021) * Dedicated gravel fire pit area for entertaining * Renovated kitchen with granite countertops, 42-inch soft-close custom cabinets, and all premium KitchenAid appliances * KitchenAid stove with double oven, KitchenAid Microwave (2023), and Dishwasher (2023) * New Wi-Fi-enabled LG Washer and Dryer (2022) * Two dedicated parking spots in front, with additional parking on Sutton Road * Walking distance to Nottoway Park with trails, sports fields, and picnic areas * Convenient location near Vienna Metro Station, with access to I-66, Route 50, Route 123, and Route 29 * Close proximity to top-rated schools (Mosby Woods ES, Thoreau MS, Oakton HS) and local amenities including grocery stores, restaurants, and Pan Am Shopping Center * A perfect blend of modern updates, prime location, and a welcoming atmosphere Offer will be presented as they come.
$920,000
2615 Lemontree Lane Vienna, VA 22181
- Type:
- Single Family
- Sq.Ft.:
- 2,418
- Status:
- Active
- Beds:
- 4
- Lot size:
- 0.25 Acres
- Year built:
- 1971
- Baths:
- 3.00
- MLS#:
- VAFX2207420
- Subdivision:
- Vienna Oaks
ADDITIONAL INFORMATION
Awesome opportunity to buy a delightful 4-bedroom colonial ready to add your updates and improvements to make it your own! This is truly a special opportunity. Hardwood Floors throughout. The main Level is filled with sunlight, and Formal Living and dining rooms. The kitchen opens to the living room. Nice flat backyard. 4 Bedrooms up with a spacious Primary bedroom and separate sitting room (can be an extra bedroom or baby room) with a big primary full bath with stand-up Shower and separate Tub. Hardwood floors in all bedrooms. Location is an A plus. Situated in a quiet, friendly neighborhood, an ideal commuter location, only 1.3 miles from Vienna Metro and I-66. A paved walking path exists through Nottoway Park (across the street) to the Vienna Metro. Madison HS Pyramid. Open Sunday 2-4 pm. The home is being sold As-Is. Offers if any will be due Monday 5pm and seller has the right to accept offer before. Open Sunday 2-4pm!
$2,925,000
2638 Babcock Road Vienna, VA 22181
- Type:
- Single Family
- Sq.Ft.:
- 7,476
- Status:
- Active
- Beds:
- 6
- Lot size:
- 0.48 Acres
- Year built:
- 2024
- Baths:
- 8.00
- MLS#:
- VAFX2207500
- Subdivision:
- Five Oaks
ADDITIONAL INFORMATION
Home available for immediate delivery! Move In Now! Brand New Construction from Bella Home Construction. Home is fully inspected by a professional. Fios and landline installed by Verizon. Luxury living is redefined in this dream home located in this highly sought-after Vienna neighborhood. Close proximity to schools - Flint Hill/Thoreau/Madison. This home is situated on a tranquil street to complement the natural design. You can enjoy the rustic elegance of Provence architecture and daydream about being in the French countryside without ever leaving home. The French country transitional style evokes old world charm and combines traditional and modern aesthetics, with inspiration from nature and the homeâs surrounding location. This home features soothing hues, natural finishes, soft patterns and traditional rustic European inspired touches. The main level showcases an open floor plan with 10 ft ceilings, with 9 ft ceilings in the upper and lower levels. This home boasts an abundance of natural lighting largely attributed to the architecture and placement of the windows. Keeping with the natural theme, the home has hardwood floors throughout all three levels, with a stairwell that opens to a magnificent second-floor gallery. Featuring six spacious bedrooms, to include a main level guest suite, six full baths and two half baths. The main level features a home office/guest suite. Second floor luxurious primary bedroom suite features oversized walk-in closets, coffee bar, double vanities, large primary bathroom shower, freestanding soaking tub, and heated floors for the cold winter months. Retreat from your primary suite to a covered roof terrace incorporating the European and French architecture of modern day. Spacious second floor laundry room. The walk-up basement utilizes the open floor plan to maximize living space and functionality, to include a large recreation room, one bedroom, one full bathroom, one half bathroom, media room, an elegant wet bar and a spare room for your fitness room/gym/studio. The fireplace is an extra added bonus. Entertain your guests in the gourmet kitchen with an oversized island, high-end stainless steel appliance package, beautiful tiles and glamorous lighting selections. Careful consideration was given to the butlerâs pantry to enhance the entertaining experience. The expansive family/great room features coffered tray ceilings with a gas fireplace that opens up to the inviting screened porch haven. The indoor/outdoor transition is seamless, highlighting the spacious yard. Four car garage with an electrical car charger outlet available for your convenience. This home is wired with Cat 6 (for high-speed internet) and cable throughout. Dual zone HVAC units are installed for comfort living.
$1,175,000
2018 Hunter Mill Road Vienna, VA 22181
- Type:
- Single Family
- Sq.Ft.:
- 2,973
- Status:
- Active
- Beds:
- 5
- Lot size:
- 6.53 Acres
- Year built:
- 1978
- Baths:
- 4.00
- MLS#:
- VAFX2206006
- Subdivision:
- Hunter Ridge
ADDITIONAL INFORMATION
Here's your opportunity to buy a delightful 5 bedroom colonial on 6.5 acres in Vienna! It's set way back from Hunter Mill Road so it's peaceful and secluded. The property backs to Difficult Run! This home was custom built in 1978 and has been lovingly cared for by the same owners since 1985. It is completely functional, and ready for you to add your updates and improvements to make it your own! Most of the floors are hardwood. Recent updates include: gas range (2023), washer (2023), gas furnace and electric A/C (2018), gas water heater (2015), roof with 40 year shingles (1997). The terrific floorplan includes a large kitchen/family room combo with cozy woodstove, main level bonus bedroom suite with full bath and parquet floors, 4 spacious bedrooms and 2 baths upstairs. Walk-out basement is mostly unfinished with one room finished for an office. Huge decks wrap around the house. 3 wood fireplaces, 2 with woodstoves! There are fig trees in the yard which produce delicious fruit! This is truly a special property. Come see!
$1,100,000
9912 Vale Road Vienna, VA 22181
- Type:
- Single Family
- Sq.Ft.:
- 2,781
- Status:
- Active
- Beds:
- 5
- Lot size:
- 0.46 Acres
- Year built:
- 1966
- Baths:
- 4.00
- MLS#:
- VAFX2205678
- Subdivision:
- Town And Country Gardens
ADDITIONAL INFORMATION
This beautifully maintained tri-level home, situated on nearly half an acre in the heart of Vienna, offers the perfect blend of space, comfort, and convenience. With 5 bedrooms, 2 full bathrooms, 2 half bathrooms and a two-car garage, this home is ready to welcome its new owners. As you step inside, you'll be greeted by an abundance of natural light, accentuating the freshly painted walls throughout. The living room, dining room, and family room all feature elegant hardwood floors, while the cozy fireplace is surrounded by custom-built benches, creating the perfect spot to relax. The updated kitchen boasts stainless steel appliances, including a new refrigerator and dishwasher, a spacious custom pantry, and new flooring. Enjoy meals at the large eating bar by the picturesque bay window, or use the handy secretary area and mini bar for added convenience. Upstairs, you'll find the master bedroom with a large custom walk-in closet, which opens to a private deckâperfect for quiet mornings or evenings. Three additional bedrooms share a full bathroom, while new carpeting throughout the upper level adds warmth. The lower walk out level offers a spacious secondary family room with a second fireplace, an additional bedroom, half bathroom, and a laundry room. Step outside to the large patio and deck, an ideal setting for outdoor gatherings. The backyard includes a shed for extra storage. Vienna is an incredible community with its own Halloween parade, fairs, and local charm. Youâll also enjoy nearby amenities, including top-rated restaurants, Whole Foods Market, a library, patient care facilities, and more. With easy access to Tysons Corner and the Vienna Metro, this location is ideal for commuters. Donât miss out on this wonderful opportunity to own a home in one of Viennaâs most desirable neighborhoods!
$2,599,900
2236 Laurel Ridge Road Vienna, VA 22181
- Type:
- Single Family
- Sq.Ft.:
- 5,720
- Status:
- Active
- Beds:
- 6
- Lot size:
- 0.72 Acres
- Year built:
- 2024
- Baths:
- 7.00
- MLS#:
- VAFX2204926
- Subdivision:
- None Available
ADDITIONAL INFORMATION
NEW CONSTRUCTION MOVE-IN NOW BY SEKAS HOMES. BRAND NEW CONSTRUCTION BY SEKAS HOMES. THE CHANTICLEER III W/LOFT. THIS CENTER HALL PLAN SHOWCASES ELEGANT BALANCE IN IT'S FLOW OF WELL THOUGHT-OUT LIVING SPACES. THE CHANTICLEER III COMPLIMENTS TODAY'S FAST-PACED FAMILY THE CHANTICLEER III BY SEKAS HOME. 3 CAR SIDE-LOAD GARAGE. BEAUTIFUL LOT WITH TREES . PRIVATE STUDY AND DINING AREAS OFF THE FOYER. THE REAR OF THE HOME OFFERS A LARGE FAMILY-ROOM WITH A GAS FIREPLACE & UPSCALE CHEFS-INSPIRED GOURMET KITCHEN YOU'LL LOVE TO COOK -IN & ENTERTAIN-IN. SCREEN-PORCH WITH TREX DECK OFF THE KITCHEN/NOOK. 9' CEILINGS THRU-OUT. LOFT HAS PARTIAL 9' CEILINGS. FAMILY ENTRANCE WITH MUDROOM AND BUILT-IN BENCHES & CUBBIES OFF THE GARAGE. UPSTAIRS IS A SPACIOUS APRIMARY SUITE AND THREE LARGE SECONDARY BEDROOMS FOR KIDS AND GUESTS EACH WITH ITS OWN BATHROOM. UNWIND IN THE OVER-SIZED PRIMARY SUITE ALONG WITH TWO SPACIOUS WALK-IN CLOSETS. THE PRIMARY BATH ITSELF HAS A LUXURIOUS BATH & OVERSIZED SHOWER IN YOUR PRIVATE RETREAT. LOFT ON THIRD LEVEL WITH FULL BATH. THIS IS NEW CONSTRUCTION. FINISHED LOWER LEVEL WITH RECREATION ROOM AND BEDROOM #5 & BATH #5 & EXERCISE ROOM. 6 BEDROOM/6 FULL BATH/ 1 HALF-BATH. ANOTHER NEW HOME BY SEKAS HOMES 37+ YEARS OF BULDING COMMUNITY, QUALITY, INTEGRITY AND MEMORIES!! MOVE-IN NOW!!
$2,939,070
2807 Hill Road Vienna, VA 22181
- Type:
- Single Family
- Sq.Ft.:
- 7,027
- Status:
- Active
- Beds:
- 6
- Lot size:
- 0.57 Acres
- Year built:
- 2024
- Baths:
- 7.00
- MLS#:
- VAFX2204878
- Subdivision:
- Oakcrest
ADDITIONAL INFORMATION
BRAND NEW CONSTRUCTION BY SEKAS HOMES. THE ALEXANDER, 7072 TOTAL SQ FT. OVER-SIZED WOODED LOT. PRIVATE REAR YARD FOR OUTDOOR LIVING AND ENTERTAINING. 10' CEILINGS MAIN LEVEL, 9' CELINGS 2ND FLOOR AND LOWER LEVEL/BASEMENT. 3 CAR GARAGE ( 2 CAR SIDE-LOAD/1 CAR FRONT-LOAD) SCREEN-PORCH WITH TREX DECK OFF NOOK. SPECIAL THOUGHT AND CARE HAS BEEN GIVEN IN THE DESIGN OF THIS NEW FLOORPLAN BY SEKAS HOMES. THE ALEXANDER OFFERS A CASUAL ELEGANCE FOR AN ACTIVE FAMILY, THE FLUDITY BETWEEN THE ROOMS, OFFERS PRIVATE FAMILY/GUEST SPACES AS WELL AS GATHERING AREAS CONDUCIVE TO FORMAL SPECIAL GATHERINGS AND INFORMAL GET-TOGETHERS. YOU WILL FIND A SPACIOUS FOYER, FIRST FLOOR GUEST-SUITE, FORMAL DINING-ROOM & LIVING-ROOM AND LIGHT FILLED FAMILY ROOM WITH WARM & COZY GAS FIREPLACE. COOKS WILL ENJOY A WELL APPOINTED GOURMET KITCHEN WITH PLENTY OF CUSTOM CABINETRY AS WELL A WALK-IN PANTRY. A MUDROOM OFF THE GARAGE FAMILY ENTRANCE HAS CUBBIES AND BENCHES. A SPACIOUS PRIMARY SUITE INCLUDES A REMARKABLE WALK-IN CLOSET AND DRESSING AREA ALONG WITH DELUXE BATH WITH SEPARATE SHOWER AND SOAKING TUB AND PRIVATE WATER CLOSET. THE FINISHED LOWER LEVEL WITH RECREATION AREA & GAME AREA , EXERCISE ROOM, BEDROOM & FULL BATH AND WINE CELLAR MAKE THE ALEXANDER BY SEKAS HOME THE PERFECT FOR ALL AGES. CONVENIENTLY LOCATED IN OAKTON/VIENNA NEARBY TO SHOPPING, SCHOOLS, PARKS & TRAILS, EASY ACCESS TO DULLES, DC, AND WEEKENDS AWAY IN BEAUTIFUL NORTHERN VIRGINIA GETAWAYS. WELCOME HOME TO SEKAS HOMES. ANOTHER NEW HOME BY SEKAS HOMES...YOUR NEIGHBOR SINCE 1987. MOVE-IN 2024.
- Type:
- Single Family
- Sq.Ft.:
- 697
- Status:
- Active
- Beds:
- 1
- Year built:
- 2003
- Baths:
- 1.00
- MLS#:
- VAFX2204052
- Subdivision:
- Acadia
ADDITIONAL INFORMATION
Gorgeous 2 bedroom, 2 full bath condo in the desirable Acadia building! Steps from the Vienna Metro! This 1-bedroom, 1-bathroom condo that seamlessly blends modern amenities with an unbeatable location in the heart of Vienna. Spacious open floor plan, Immerse yourself in a world of luxury as you explore the amenities beyond compare at The Acadia. The building boasts a fitness center and the clubhouse is a great place to socialize, relax, or entertain, with a spacious lounge area, fireplace, and kitchenette. During the summer months, residents can enjoy the outdoor pool and sundeck, while the concierge service is available to assist with package delivery, maintenance requests, and recommendations for local restaurants and events. Embrace the epitome of convenience and connectivity with this exceptional condo that places you just steps away from an array of shops, restaurants, and seamless public transportation options. Positioned at the beginning of the orange line metro, you'll enjoy effortless access to everything that Vienna has to offer, including the vibrant energy of the city and a host of entertainment options. Don't miss this unparalleled opportunity to experience the pinnacle of contemporary city living in Vienna!
$1,539,000
9817 Bridleridge Court Vienna, VA 22181
- Type:
- Single Family
- Sq.Ft.:
- 3,444
- Status:
- Active
- Beds:
- 5
- Lot size:
- 0.52 Acres
- Year built:
- 1974
- Baths:
- 4.00
- MLS#:
- VAFX2197230
- Subdivision:
- Bridle Ridge
ADDITIONAL INFORMATION
OPEN HOUSE: SATURDAY, OCTOBER 19TH from 1:00-3:00pm. Nestled in the heart of Vienna, VA, this beautiful home has been professionally renovated in September of 2024. Meticulously remodeled and redesigned to meet the needs of the modern family, this home's open floor plan seamlessly connects the living room, dining area, and a brand-new gourmet kitchen, creating an ideal space for entertaining and daily living. The Kitchen is a jewel of this home â everything here was replaced and redesigned. It features an oversized water fall Island, white cabinets, Quartz countertops, High-End stainless steel appliances, and a pantry. The door from the kitchen will lead you onto a brand new large deck with a view of a private backyard. On the Upper Level you will find 4 Bedrooms and two full baths. A primary suite features a walk-in closet and a luxurious fully remodeled bath with dual vanities, make-up table, walk-in shower and soaking tub. The downstairs walk-out basement welcomes you with a large open Entertaining space that features a fireplace and a brand new wet bar with an oversized wraparound countertop. The basement also features a bedroom and a full bath. UPDATES: new roof, new deck, new kitchen, new appliances, new baths, new flooring, new plumbing and light fixtures, new doors, new flagstone entrance, new interior and exterior paint, new basement bar and more...! UPDATES: new roof; all new kitchen with new high-end stainless steel appliances; new bathrooms; new flooring; new doors; new light and plumbing fixtures; new recess lighting; all new primary bath; new interior and exterior paint; and more... LOCATION: aprx. 2 miles to downtown Vienna; aprx. 5.5 miles to Wolf Trap National Park; aprx. 4.5 miles to Vienna Metro Station (Orange Line); aprx. 10 miles to Dulles International Airport; aprx. 5.5 miles to Tysons Corner Center.
$1,549,900
2559 Five Oaks Road Vienna, VA 22181
- Type:
- Single Family
- Sq.Ft.:
- 4,101
- Status:
- Active
- Beds:
- 4
- Lot size:
- 1 Acres
- Year built:
- 1978
- Baths:
- 5.00
- MLS#:
- VAFX2200696
- Subdivision:
- Acredale
ADDITIONAL INFORMATION
Welcome to 2559 Five Oaks Road--Discover Serenity and sophistication in this custom-built residence, thoughtfully expanded and updated in 1994 & 2005. Located on a picturesque one-acre lot at the end of a peaceful cul-de-sac, this home offers the perfect blend of tranquility and proximity to the vibrant town of Vienna. Boasting 4 good sized bedrooms, 4.5 bathrooms and 4000 sq ft of meticulously maintained living area, this home caters to both relaxation and entertainment. The "heart" of the home--the chef's kitchen--is a culinary delight featuring an abundance of storage and workspace including an 11-foot granite counter-top island; premium SS appliances (new dishwasher-'24); warming drawer; under-cabinet lighting and cook-top downdraft hood (vented out). The adjacent vaulted family room (with retractable movie screen) and spacious formal dining room flow seamlessly, ideal for hosting and enjoying times with friends & loved ones. The main level is complemented by a light-filled entry foyer; formal living room with box window; a dedicated home office and powder room. The upper level is sanctuary to a luxurious primary suite which includes a gas fireplace, seating area and pool views. The en-suite bathroom features a Jacuzzi jetted tub; separate shower; dual sink vanity and two walk-in closets. Additionally, on the upper level you will find two generously-sized bedrooms--one en-suite & one with hall bath. The versatile finished lower level is ideal for your personal customization and includes a private bedroom; full bath; recreation space for entertainment, fitness or other; utility room and ample storage plus walk-up stairs to the inviting backyard. Enjoy the newly renovated in-ground pool, complete with diving board; outdoor speakers and a large surrounding patio ideal for gatherings. The outdoors is complemented by a three season screened sun porch and a spacious level yard. Do not miss the two-level separate shed with power and ideal for storage or workshop. Being meticulous, the owners have had the home freshly painted ('24); refinished the three levels of hardwood floors including the Brazilian wood screened porch ('24) and fully renovated the pool (coping stones, tiling, pool plastering & pool pump)('24). Don't miss your chance to call this lovely home your own.
$774,700
2972 Valera Court Vienna, VA 22181
- Type:
- Single Family
- Sq.Ft.:
- 1,949
- Status:
- Active
- Beds:
- 4
- Lot size:
- 0.03 Acres
- Year built:
- 1973
- Baths:
- 4.00
- MLS#:
- VAFX2202598
- Subdivision:
- Waterford
ADDITIONAL INFORMATION
Welcome to this beautiful, renovated 4-bedroom, 3.5-bathroom townhome nestled in the Waterford community near Vienna Metro! Open and bright floor plan with gleaming new hardwood flooring, recessed lighting and abundant windows. Spacious and open, newly renovated kitchen features quartz countertops, plentiful cabinetry, stainless steel appliances, tile flooring, and a generous breakfast area overlooking the backyard. Entertain with ease in the elegant dining area featuring a chandelier, conveniently situated between the kitchen and living room. Upstairs, retreat to the oversized primary bedroom suite showcasing two sizable closets, ceiling fan, and en-suite bathroom. Two additional bedrooms with a shared hallway bathroom, each offering ample closet space. The lower level presents endless possibilities with a versatile layout, with a walkout design, presenting a recreation area, fourth bedroom or den, a full bathroom, a convenient kitchenette, and sliding doors leading to the patio. Enjoy the outdoors with a private patio, perfect for al fresco dining and leisurely relaxation. New HVAC 2023. Kitchen and bath renovations 2024. New flooring on all 3 levels. Fantastic location close to Town of Vienna, City of Fairfax, Oakton Shopping Center, Whole Foods and Fair Oaks Mall. Nearby park and activities includeing Nottoway Park, Blake Lane Park, Oakton Library, Vienna Aquatic Park and Oakton Rec Center. Convenient location approx 1 mi to Vienna Metro and easy access to major commuter routes - I-66, Rt. 50, Rt. 29.
- Type:
- Single Family
- Sq.Ft.:
- 741
- Status:
- Active
- Beds:
- 1
- Year built:
- 2003
- Baths:
- 1.00
- MLS#:
- VAFX2201054
- Subdivision:
- Marquis At Vienna Station
ADDITIONAL INFORMATION
$1,200,000
2709 Courthouse Oaks Road Vienna, VA 22181
- Type:
- Single Family
- Sq.Ft.:
- 2,878
- Status:
- Active
- Beds:
- 4
- Lot size:
- 0.13 Acres
- Year built:
- 1993
- Baths:
- 3.00
- MLS#:
- VAFX2198922
- Subdivision:
- Courthouse Oaks
ADDITIONAL INFORMATION
Stunning 4 bedroom colonial featuring almost 3,000 sqft in the A+ Madison HS pyramid! This beautiful home features stunning hardwood flooring throughout, formal living & dining room, a vaulted family room w/ fireplace w/ wall of windows, a main level office/study, an updated gourmet kitchen w/ island, granite counters, SS appliances, soft close drawers, and a butlers pantry w/ custom glass cabinetry! Take the front OR rear staircase to the upper level to the primary suite featuring a custom walk in closet and updated bath w/ dual sinks and soaking tub. There are 3 additional LARGE bedrooms w/ walk-in closets, a full bath and a laundry room to complete this level! The basement is unfinished and offers a blank canvas for the future owners to customize as they see fit! This home features a 2 car garage, a cozy front porch and a rear patio perfect for grilling with friends and family. Updates throughout including flooring, paint, custom closets, appliances, light fixtures and hardware, landscaping and more! HVAC and water heater 2011. This home is just minutes to Vienna Metro, Downtown Vienna, W&OD trail, Tysons, Oakton, Rt 66, world class shopping and dining!
$5,850,000
2209 Hunter Mill Road Vienna, VA 22181
- Type:
- Single Family
- Sq.Ft.:
- 12,147
- Status:
- Active
- Beds:
- 5
- Lot size:
- 2.2 Acres
- Year built:
- 2024
- Baths:
- 8.00
- MLS#:
- VAFX2190770
- Subdivision:
- None Available
ADDITIONAL INFORMATION
Cutting edge new luxury construction. Sited on an expansive 2.2 acre lot, with almost 15,000 square feet in indoor living & outdoor entertaining space this home offers a one-of-a-kind living experience. Boasting a modern design, built from sustainable green products and featuring high end amenities including an elevator and pool this property is a show stopper! A circular drive, covered entry and grand multi-level foyer welcome you to this highly versatile and open floor plan that accommodates both large scale entertaining and comfortable family living. The interior features luxurious finishes, including handpicked Italian and Spanish tiles in the 7 full bathrooms and powder room. Flooring features include 4âx4â Spanish tiles and exotic Bella hardwood. Youâll appreciate the imported Italian cabinetry in all of the kitchen and laundry areas, 8â doors, oversized windows, 10-foot ceilings and breathtaking natural and statement lighting throughout the home. The home is anchored by a two story grand circular office / conservatory with it's own private entrance and windows filling the impressive 22 ft height. The main level is built around the pool and pool deck with multiple access points to seamlessly blend indoor and outdoor living. Enjoy the flow of this level with a living room, separate dining room, large family room with a statement fireplace that opens to a breakfast area and gourmet kitchen. The kitchen will not disappoint with custom Italian cabinetry, high-end appliances and large waterfall island. A working kitchen, mudroom and a bedroom / office with en-suite bath and private views of the backyard complete this level. An open stacked stairwell leads to the second level and an impressive ownerâs suite with private outdoor space, walk-in closet and a luxurious master bath including a dramatic oversized shower and soaking tub.. The top floor is rounded out by an additional family room, laundry room, kitchenette and three additional generously sized bedrooms with soaring 12+ foot vaulted ceilings each with en-suite baths and large-scale closets. One of the bedrooms has its own private balcony. The walk-out lower level is open and airy with high ceilings, a circular sunroom, a spacious slate stone patio walkway and direct access to outdoor recreation. A generous wet bar, large game room, exercise and theater rooms are perfect for in-home entertaining. This level is well-suited for hosting guests with a full bathroom. Indulge in outdoor living at its finest when you step outside to the resort-like backyard with a county parkland buffer, where a heated pool, large pool deck, 27âx40â covered patio, and extensive landscaping create a private and serene outdoor oasis. DC suburb location, just minutes to downtown Vienna, Reston, W&OD Trail and convenient to Dulles Toll Road and Tysons. Donât miss this unrivaled opportunity to experience the epitome of luxury and own this unique modern masterpiece.
- Type:
- Single Family
- Sq.Ft.:
- 1,332
- Status:
- Active
- Beds:
- 3
- Lot size:
- 0.03 Acres
- Year built:
- 1978
- Baths:
- 3.00
- MLS#:
- VAFX2197680
- Subdivision:
- Oakton Cloisters
ADDITIONAL INFORMATION
Seller may consider buyer concessions if made in an offer. Welcome to your new dream home! This property features a warm and inviting fireplace, perfect for relaxing evenings. The neutral color scheme offers a modern and versatile backdrop for your personal style. The kitchen is highlighted by a stylish accent backsplash, adding elegance to the space. New flooring throughout provides a clean, refreshed look, and fresh interior paint further enhances the homeâs appeal. This property is ready and waiting for you to make it your own.
© BRIGHT, All Rights Reserved - The data relating to real estate for sale on this website appears in part through the BRIGHT Internet Data Exchange program, a voluntary cooperative exchange of property listing data between licensed real estate brokerage firms in which Xome Inc. participates, and is provided by BRIGHT through a licensing agreement. Some real estate firms do not participate in IDX and their listings do not appear on this website. Some properties listed with participating firms do not appear on this website at the request of the seller. The information provided by this website is for the personal, non-commercial use of consumers and may not be used for any purpose other than to identify prospective properties consumers may be interested in purchasing. Some properties which appear for sale on this website may no longer be available because they are under contract, have Closed or are no longer being offered for sale. Home sale information is not to be construed as an appraisal and may not be used as such for any purpose. BRIGHT MLS is a provider of home sale information and has compiled content from various sources. Some properties represented may not have actually sold due to reporting errors.
