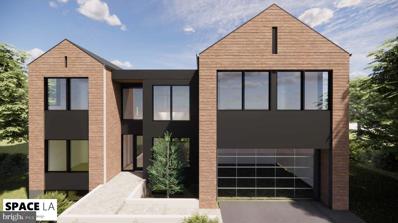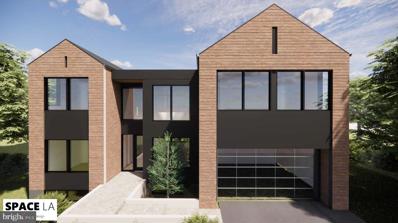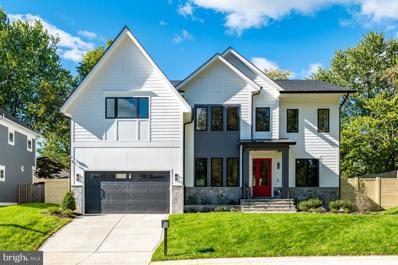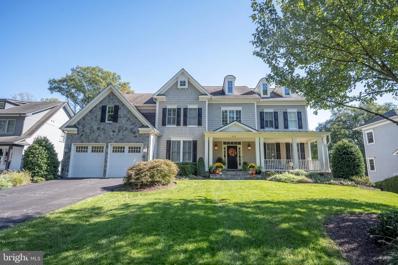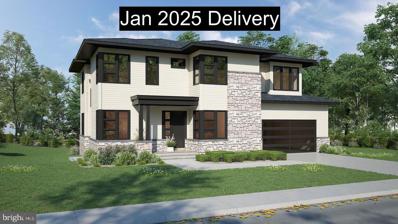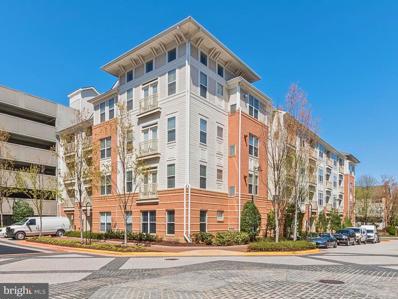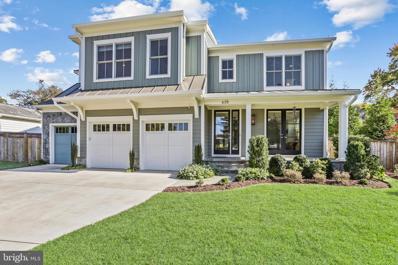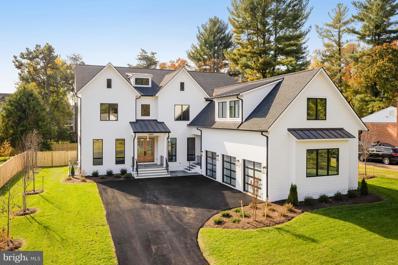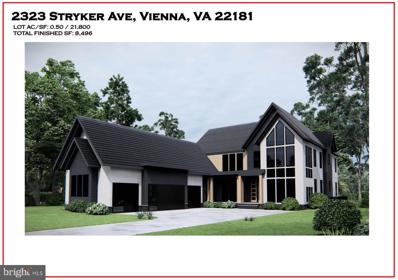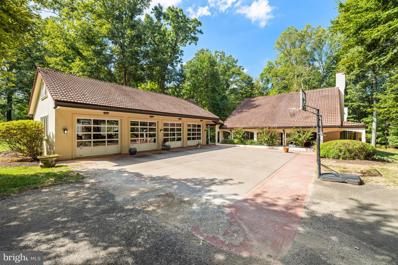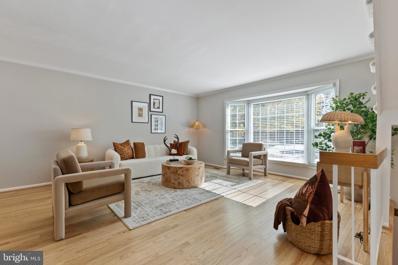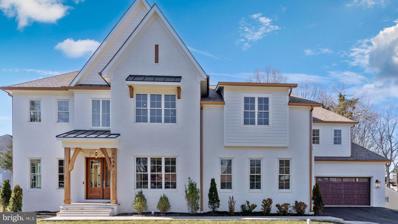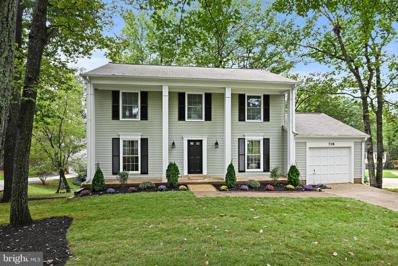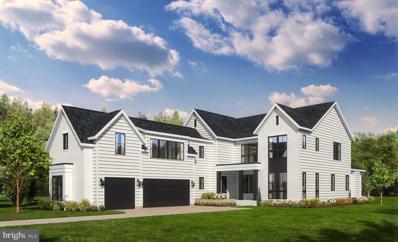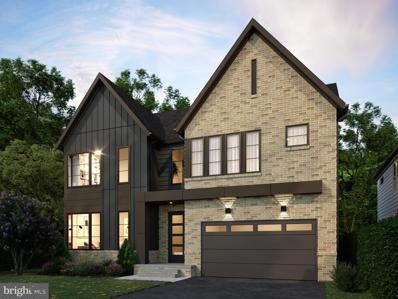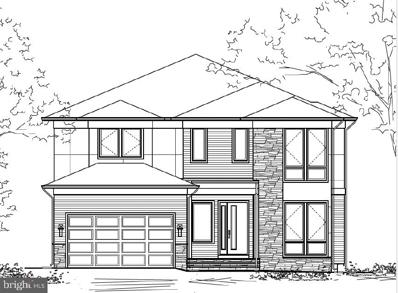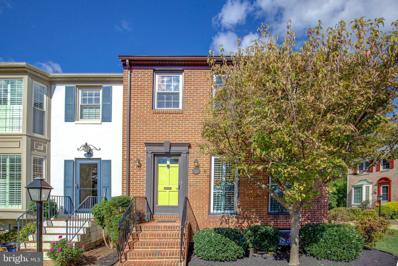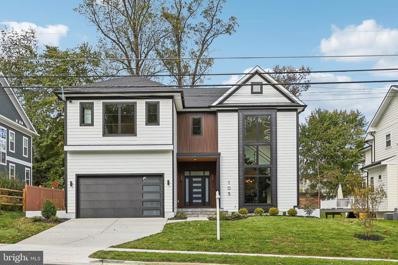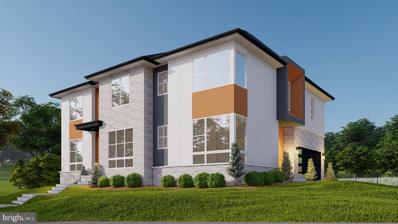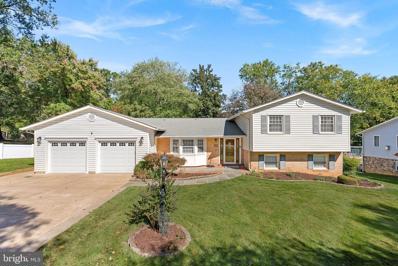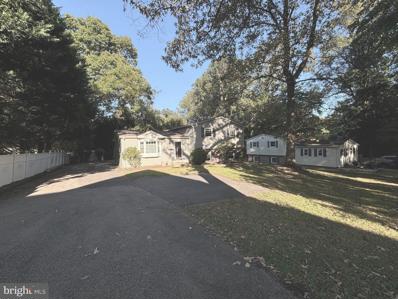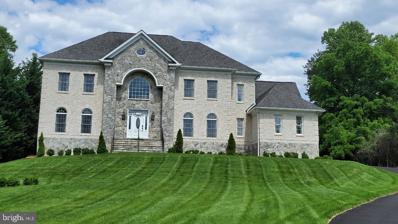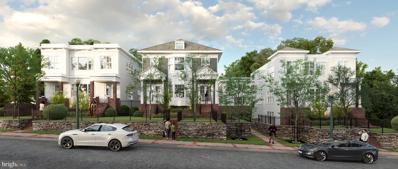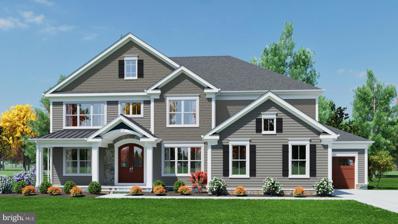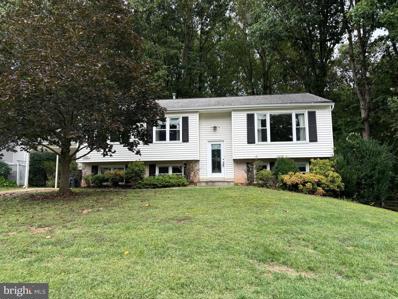Vienna VA Homes for Rent
$2,750,000
10518 Leesburg Pike Vienna, VA 22182
- Type:
- Single Family
- Sq.Ft.:
- n/a
- Status:
- Active
- Beds:
- 7
- Lot size:
- 1.01 Acres
- Baths:
- 7.00
- MLS#:
- VAFX2208950
- Subdivision:
- None Available
ADDITIONAL INFORMATION
Presenting a unique opportunity to create your dream home, scheduled for completion in 2025. This upcoming custom-built residence combines convenience, luxury, and the flexibility to tailor every detail to your personal taste. Nestled on a wooded one-acre lot with an expansive backyard, the property provides both privacy and the ideal setting for outdoor activities. The contemporary home embodies modern elegance. Imagine stepping into a grand 6,000 square feet of living space, spread across three thoughtfully designed levels. This stunning home features seven bedrooms, five full bathrooms, and two half baths, ensuring ample space and comfort for friends and family. Expansive glass windows bathe the home in natural light, creating a bright, airy ambiance that enhances the open-concept design. The main level serves as the heart of the home, with a spacious Great Room seamlessly flowing into a gourmet kitchen and elegant dining area. This level also includes a private office and a guest bedroom, ideal for working from home or hosting visitors. Upstairs, the luxurious primary suite offers a serene retreat with dual walk-in closets and an indulgent ensuite bathroom, complete with a soaking tub and separate shower. Four additional bedrooms share two full bathrooms, and the conveniently located upper-level laundry room simplifies daily living. The lower level is an entertainerâs dream, featuring a large recreation room, an additional bedroom with a full bath, and a half bathâperfect for movie nights, game days, or just relaxing. Plus, there's extra unfinished space that you can customize to suit your needs, whether itâs a home gym, wine cellar, or media room. A spacious two-car garage provides direct access to the main level, enhancing convenience. Take advantage of this pre-construction opportunity to bring your vision to fruition and enjoy a truly personalized home that reflects your lifestyle. Start your journey today to build your dream home of tomorrow.
$2,900,000
10602 Leesburg Pike Vienna, VA 22182
- Type:
- Single Family
- Sq.Ft.:
- n/a
- Status:
- Active
- Beds:
- 7
- Lot size:
- 2.12 Acres
- Baths:
- 7.00
- MLS#:
- VAFX2209016
- Subdivision:
- None Available
ADDITIONAL INFORMATION
Presenting a unique opportunity to create your dream home, scheduled for completion in 2025. This upcoming custom-built residence combines convenience, luxury, and the flexibility to tailor every detail to your personal taste. Nestled on a wooded two-acre lot with an expansive backyard, the property provides both privacy and the ideal setting for outdoor activities. The contemporary home embodies modern elegance. Imagine stepping into a grand 6,000 square feet of living space, spread across three thoughtfully designed levels. This stunning home features seven bedrooms, five full bathrooms, and two half baths, ensuring ample space and comfort for friends and family. Expansive glass windows bathe the home in natural light, creating a bright, airy ambiance that enhances the open-concept design. The main level serves as the heart of the home, with a spacious Great Room seamlessly flowing into a gourmet kitchen and elegant dining area. This level also includes a private office and a guest bedroom, ideal for working from home or hosting visitors. Upstairs, the luxurious primary suite offers a serene retreat with dual walk-in closets and an indulgent ensuite bathroom, complete with a soaking tub and separate shower. Four additional bedrooms share two full bathrooms, and the conveniently located upper-level laundry room simplifies daily living. The lower level is an entertainerâs dream, featuring a large recreation room, an additional bedroom with a full bath, and a half bathâperfect for movie nights, game days, or just relaxing. Plus, there's extra unfinished space that you can customize to suit your needs, whether itâs a home gym, wine cellar, or media room. A spacious two-car garage provides direct access to the main level, enhancing convenience. Take advantage of this pre-construction opportunity to bring your vision to fruition and enjoy a truly personalized home that reflects your lifestyle. Start your journey today to build your dream home of tomorrow.
$2,480,000
912 Hillcrest Drive SW Vienna, VA 22180
- Type:
- Single Family
- Sq.Ft.:
- 6,023
- Status:
- Active
- Beds:
- 6
- Lot size:
- 0.26 Acres
- Year built:
- 2024
- Baths:
- 7.00
- MLS#:
- VAFX2208830
- Subdivision:
- Vienna Woods
ADDITIONAL INFORMATION
Look No Further! Home available for immediate delivery! Spectacular new build from Bella Home Construction. Luxury living is redefined in this dream home located in this highly sought-after Vienna neighborhood. The main level showcases an open floor plan with 10 ft ceilings, with 9 ft ceilings in the upper and lower levels. This home boasts an abundance of natural lighting largely attributed to the architecture and placement of the windows. Keeping with the natural theme, the home has hardwood floors throughout all three levels. Featuring six bedrooms, to include a main level guest suite, six full baths and one half-baths. The main level features a home office. Second floor luxurious primary bedroom suite features oversized walk-in closets, double vanities, large primary bathroom shower, freestanding soaking tub, and heated floors for the cold winter months. Spacious second floor laundry room. The walk-up basement utilizes the open floor plan to maximize living space and functionality, to include a large recreation room, bedroom, one full bathroom, media room, wet bar and a spare room for your fitness room/gym/studio. The fireplace is an extra added bonus. Entertain your guests in the gourmet kitchen with an island, high-end stainless steel appliance package, beautiful tiles and glamorous lighting selections. The family/great room features coffered tray ceilings with a gas fireplace that opens up to the inviting porch. The indoor/outdoor transition is seamless, highlighting the yard. Two car garage with an electrical car charger outlet available for your convenience. This home is wired with Cat 6 (for high-speed internet) and cable throughout. Dual zone HVAC units are installed for comfort living. Do not miss out on this opportunity.
$2,799,900
621 Welles Street SE Vienna, VA 22180
- Type:
- Single Family
- Sq.Ft.:
- 6,824
- Status:
- Active
- Beds:
- 5
- Lot size:
- 0.51 Acres
- Year built:
- 2009
- Baths:
- 5.00
- MLS#:
- VAFX2207440
- Subdivision:
- Murmuring Pines
ADDITIONAL INFORMATION
Nestled in the heart of Vienna, just two blocks from the vibrant shops and restaurants of Maple Avenue, this beautifully remodeled Craftsman home offers a rare opportunity to own a piece of serenity on a quiet cul-de-sac. Set on a generous 0.51-acre lot, the homeâs stone and shingle façade, accented by architectural dormers, exudes timeless charm. A flagstone walkway leads through the meticulously landscaped front yard to an expansive front porch, perfect for relaxed seating. Step inside to a welcoming foyer with a grand sweeping staircase, flanked by a refined front office with custom built-ins and an elegant living room featuring a gas fireplace with a marble surround. Rich hardwood floors, crown molding, and plantation shutters grace the main level, flowing seamlessly into the formal dining room, where chair rail and shadow box molding create a sophisticated ambiance. The heart of the home is the luxurious kitchen, fully remodeled in 2020. Designed with the discerning chef in mind, this space features custom solid wood cabinetry by Plato Woodwork, topped with stunning Calacatta Nuvo quartz countertops and accented by polished nickel hardware. The honed paperwhite and polished Calacatta mosaic backsplash adds a touch of artistry, while professional-grade appliances, including a 48â Wolf range with six burners and griddle, Wolf range hood, two Asko dishwashers, and Sub-Zero paneled refrigerator and freezer, ensure culinary excellence. A spacious center island with breakfast bar seating and a hidden pantry behind a seamless cabinet design enhance the functionality and style of this chef's dream. Accordion doors in the breakfast area allow for seamless indoor-outdoor living, opening onto the outdoor deck and covered porch. On the upper level, hardwood floors extend into the hall and loft area, which is adorned with custom built-ins and a bench. The primary suite is a private sanctuary, featuring a sitting room with a gas fireplace, two custom walk-in closets, and a spa-like primary bath. The bath is a tranquil oasis, complete with two oversized vanities, a soaking tub, and a walk-in shower with floor-to-ceiling ceramic tile. Bedrooms two and three share a thoughtfully designed buddy bath, while bedroom four enjoys an en-suite bath with modern fixtures. The expansive second upper level is an unfinished canvas, offering endless possibilities for future expansion into a bonus room, bedroom, or additional living space. The fully finished walk-out lower level, remodeled in 2022, with the finest materials, features hardwood-style LVP flooring and a modern kitchenette/bar with black cabinetry, Calacatta countertops and backsplash, full-size wine fridge, and paneled appliances. This level offers a spacious recreation room, game room, exercise room with pocket doors, a full bath, and a fifth bedroom, making it perfect for guests or extended family. Outdoors, the covered rear porch is an entertainerâs dream, boasting a tongue-and-groove wood ceiling, radiant heating, and a stone fireplace with commanding views of the expansive, fully fenced backyard. Trex deck flooring (2024). A concrete patio and lush, mature landscaping create ample space for play, relaxation, or outdoor gatherings. This home is an exceptional offering in a prime location, blending luxury, comfort, and timeless appeal.
$2,400,000
500 Roberts Drive NW Vienna, VA 22180
- Type:
- Single Family
- Sq.Ft.:
- 5,705
- Status:
- Active
- Beds:
- 5
- Lot size:
- 0.32 Acres
- Year built:
- 2024
- Baths:
- 5.00
- MLS#:
- VAFX2151088
- Subdivision:
- Town And Country Gardens
ADDITIONAL INFORMATION
Welcome to this stunning home in Vienna, Virginia, where modern elegance meets comfort. Built by Vienna's own luxury builder Oakview Homes. The gourmet kitchen is a true culinary haven, boasting high-end appliances, sleek countertops, and ample storage space. The custom built-ins throughout the home add a touch of sophistication and provide convenient storage solutions. 10 ft Ceilings create a spacious look and feel, while for those who appreciate organization, the pantry is a dream come true. The modern look of the home is complemented by a charming front porch. The casement windows not only enhance the home's aesthetic appeal but also allow natural light to flood the rooms, creating an inviting and warm atmosphere. Situated in a highly desirable Madison HS pyramid, this home is also just a short distance from Flint Hill Elementary school, to enjoy the convenience of being within walking distance. Vienna, Virginia offers a vibrant community with a plethora of dining, shopping, and entertainment options. Explore the local parks and trails, or take a short drive to nearby attractions. With easy access to major highways and public transportation, commuting to Washington D.C. and other surrounding areas is a breeze. Don't miss the opportunity to make this exquisite home yours and live in one of the best communities the DC Metro has to offer.
- Type:
- Single Family
- Sq.Ft.:
- 741
- Status:
- Active
- Beds:
- 1
- Year built:
- 2003
- Baths:
- 1.00
- MLS#:
- VAFX2207238
- Subdivision:
- Marquis At Vienna Station
ADDITIONAL INFORMATION
Welcome to the Marquis at Vienna Station! Whether youâre launching your career, embracing a fresh start, or seeking to downsize for a simpler lifestyle, this beautifully maintained 1-bedroom, 1-bath condo offers the perfect blend of convenience and comfort. Located directly across from the Vienna/Fairfax-GMU Orange Line Metro, this home is a commuter's dream. You'll enjoy being just minutes from the charming town of Vienna, 3 miles from the vibrant Mosaic District, and 5 miles from the shopping and entertainment hub of Tysons Corner. Inside, you'll find gleaming hardwood floors throughout the living/dining areas and bedroom. Brand new microwave and newer stainless steel appliances. A spacious living room with walkout access to a private balcony. A newer water heater for peace of mind. The unit includes a dedicated parking spot (G3-221) on the same level, just steps from the building entrance for added convenience. The Marquis offers resort-style amenities, including:A luxurious clubhouse with a basketball court, golf simulator, billiards room, and business workspace. A fully equipped gym and theater room and a relaxing lounge overlooking the basketball court. Outdoor grills and a sparkling community pool . This condo offers an unbeatable combination of location, amenities, and lifestyle. Donât miss the chance to make it your ownâschedule your tour today!
$2,499,000
635 Frederick Street SW Vienna, VA 22180
- Type:
- Single Family
- Sq.Ft.:
- 6,971
- Status:
- Active
- Beds:
- 6
- Lot size:
- 0.37 Acres
- Year built:
- 2021
- Baths:
- 8.00
- MLS#:
- VAFX2206610
- Subdivision:
- Vienna Woods
ADDITIONAL INFORMATION
Exquisite 6-bedroom, 6 full bath, and 2 half bath home offering luxurious living in Viennaâs sought-after community. Step inside and be captivated by the elegant wide plank hardwood flooring throughout the main level, and a kitchen designed for the culinary enthusiast. The kitchen features stunning quartz countertops, top-of-the-line stainless steel appliances, custom cabinetry, and an adjacent breakfast room flooded with natural light from expansive windows and vaulted ceilings. The family room is a perfect gathering space, showcasing a gas fireplace with a striking floor-to-ceiling stone surround, offering warmth and style. Upstairs, the grand primary suite with a beautiful fireplace is your personal retreat. It features a spa-like bathroom with a soaking tub, walk-in shower, and dual vanities. The upper level also includes four additional en-suite bedrooms, each designed with comfort and privacy in mind. A cozy loft with a reading nook leads to a second upper level, where you'll find a spacious bonus roomâideal for a playroom, additional office space, or art studio. The fully finished walk-out lower level offers endless possibilities, with ample space for a home gym, media room, wet bar, game room, and more. A large bedroom and full bath complete the lower level, making it perfect for guests or an au pair suite. Outside, enjoy the peaceful, professionally landscaped backyard from your expansive deckâperfect for entertaining or unwinding in the evening. Step down to the newly added heated plunge pool, an inviting retreat whether youâre cooling off in summer or enjoying a warm, soothing dip on cooler days. Located in a prime Vienna neighborhood, close to parks, top-rated schools, and downtown amenities, this home offers the perfect combination of elegance, year-round outdoor luxury, and convenience.
$3,295,000
10009 Murnane Street Vienna, VA 22181
- Type:
- Single Family
- Sq.Ft.:
- 9,750
- Status:
- Active
- Beds:
- 7
- Lot size:
- 0.5 Acres
- Year built:
- 1700
- Baths:
- 9.00
- MLS#:
- VAFX2208238
- Subdivision:
- Little Vienna Estates
ADDITIONAL INFORMATION
Open House this Sunday 1-3pm! Move In Now! Reel Homes custom-built masterpiece in Little Vienna Estates, basking in natural light and sitting on a pristine half-acre lot. Boasting almost 10k square feet of unparalleled craftsmanship and meticulous detailing, this home will be curated by an interior designer to ensure every room is a work of art. Magnolia Line Hardieplank exterior and Pella modern windows and doors. The main level features a spacious master suite with a cathedral ceiling and a luxurious owner's retreat upstairs. Chef's dream with a gourmet kitchen equipped with a 6-burner Wolf range, a 48-inch Sub Zero fridge, cove dishwashers, and Flush inset kitchen cabinets. Custom ceiling work graces the main level, complementing the beautiful 7" engineered flooring. Elevator to all floors. Front porch, a rear porch, and a generously sized screened-in back porch, make it an entertainer's paradise. Flat backyard perfect for a pool or play area. Throughout the home, 10-foot ceilings and 8-foot doors create a sense of grandeur. A spacious mudroom boasts cubbies, drawers, custom tile, and a separate half bath. A main-level study/office provides a quiet workspace. The kitchen and breakfast nook open to the family room, complete with a fireplace. Go up White Oak Stairs to discover five en-suite bedrooms. 5 bedrooms up! Gorgeous Primary suite with Luxurious Bath with heated floors. Bonus room perfect for an extra office or craft room. The lower level is a haven of natural light, featuring a powder room, a bedroom with a private bath, media/game room, spacious exercise room, and an expansive recreation room with wet bar and island. Modern comforts abound with a tankless hot water heater and high-efficiency HVAC, controlled by Nest thermostats. Triple layer insulated garage doors. The property also includes a full in-ground irrigation system. A commuter's dream, close to Tysons, major highways, Dulles Airport, metro stations. Zoned for top-rated schools, including Flint Hill Elementary, Thoreau Middle, and James Madison High School. Don't miss your chance to meet the builder and make this your dream home!
$3,149,888
2323 Stryker Avenue Vienna, VA 22181
- Type:
- Single Family
- Sq.Ft.:
- 8,496
- Status:
- Active
- Beds:
- 7
- Lot size:
- 0.5 Acres
- Baths:
- 8.00
- MLS#:
- VAFX2208212
- Subdivision:
- Vienna
ADDITIONAL INFORMATION
Prepare to be captivated by the splendor of this magnificent Modern Craftsman masterpiece nestled in Vienna. Boasting a grand 4-car garage and sprawling across a lavishly spacious private half-acre lot, this residence offers the epitome of luxury living, with ample room for a pool, thoughtfully designed with pool renderings from the renowned Lewis Aquatech, to further enhance the opulence. Spanning an impressive 5,814 square feet on the main and upper levels alone, and a total of 8,521 square feet adorned with meticulously crafted finishes, this home is the epitome of refinement and sophistication. Step through the threshold and be greeted by the inviting expanse of the main level, featuring a luxurious bedroom suite, a charming breakfast room, an elevator shaft for added convenience, and a secondary kitchen. The family room opens up to a covered flagstone patio, perfect for seamless indoor-outdoor living. Ascend to the upper level to discover three luminous and generously proportioned bedrooms, each accompanied by a capacious walk-in closet and luxurious full bath. The primary suite beckons as a sanctuary unto itself, boasting a lavish spa-inspired bathroom with a steam shower, his and hers walk-in closets complete with bespoke built-ins, and an inviting sitting room. Yet, the allure doesn't end there. Descend to the lower level, where entertainment awaits in the form of a spacious recreation room boasting a grand wet bar, a state-of-the-art gym, and a theater room equipped for a golf simulator to indulge your sporting passions. Additionally, an inviting in-law suite awaits, featuring a comfortable bedroom and a full bath for added convenience. What's truly remarkable is the opportunity to tailor this exquisite abode to your exact specifications, collaborating with our esteemed designer to ensure every detail is curated to your lifestyle and preferences. With an anticipated delivery in Winter 2024, seize the chance to create the home of your dreams and truly adore where you live. ******************************* 3D RENDERINGS OF EXPECTED FINISHES************************** *******************************PICTURES ARE OF BUILDERS PAST PROJECT*******************************
$2,195,000
10611 Vickers Drive Vienna, VA 22181
- Type:
- Single Family
- Sq.Ft.:
- 5,750
- Status:
- Active
- Beds:
- 5
- Lot size:
- 5.09 Acres
- Year built:
- 1970
- Baths:
- 5.00
- MLS#:
- VAFX2198970
- Subdivision:
- None Available
ADDITIONAL INFORMATION
Sited off of a cul-de-sac on 5+ private and wooded acres in Vienna, this one-of-a-kind, Mediterranean-style residence offers a thoughtfully expanded and updated home with 5 bedrooms, 4.5 bathrooms, a detached four-car garage,Âexpansive outdoor living spaces including a wrap-around porch,Âand a possibly subdividable lot. Ideal for large-scale entertaining and day-to-day family living, the light-filled floor plan offers a foyer, a formal living room with a bay window and a gourmet kitchen. The eat-in kitchen has been fully renovated with a large island, Wolf, SubZero and Cove appliances, honed granite and quartz countertops, a walk-in pantry and a breakfast room with a butler's pantry with two large wine refrigerators. The kitchen opens to a large sunroom with skylights,Âa wood stove, an additional dining space/office and access to the backyard porch. Off of the sunroom, there is a two-story great room with a fireplace, a 1,000-bottle temperature-controlled wine room and access to the expansive side porch. A loft area with additional storage, a main-level bedroom and a full bath complete this area of the home. On the opposite side of the house, off of the foyer, a large family room offers a gas fireplace and access through French doors to the front patio. There is also a fifth bedroom, an updated full bath and a laundryÂroom/mudroom. Upstairs, the primary suite offers a walk-in closet and a renovated primary bath with dual vanities and a seamless glass shower with a rain shower head. Additionally, there are two more bedrooms, a full bath and a loft space/sitting room. There is a detached four-car garage that is accessed by a covered walkway and features a finished attic space with cedar-lined walls that provides ample storage space, with a large driveway providing additional parking. The picturesque five-acre setting offers mature trees and a bridle path along the rear of the property that connects to nearby Difficult Run Stream Valley Park and the Connolly Cross Country Trail. The shops, grocery stores and restaurants of downtown Vienna are close-by, while Tysons, Reston and DC are an easy drive via Chain Bridge Road, the Dulles Toll Road and I-66.
- Type:
- Single Family
- Sq.Ft.:
- 2,361
- Status:
- Active
- Beds:
- 4
- Lot size:
- 0.04 Acres
- Year built:
- 1979
- Baths:
- 4.00
- MLS#:
- VAFX2207718
- Subdivision:
- Country Creek
ADDITIONAL INFORMATION
Welcome to 2837 Sutton Oaks Lane, a beautifully updated 4-bedroom, 3.5-bathroom home located in one of Vienna's most desirable neighborhoods. This move-in-ready property boasts over 2,350 square feet of modern, thoughtfully upgraded living space, offering both comfort and convenience. Here are the key highlights: * 4 bedrooms, 3.5 bathrooms * 2,356 square feet of beautifully finished living space * Revamped and move-in ready with recent upgrades throughout * Fresh paint creating a bright and inviting atmosphere * Main level flooring refinished to bring out its best * Brand new carpet on the upper level * Remodeled bathrooms with new vanities; master bath features a luxurious vanity with quartz countertops * New ceiling fans and lighting fixtures for added comfort * Expansive composite deck (built in 2020) with premium Trex Transcend Spiced Rum flooring, railing, and remote-controlled dimmable deck lighting * Fully renovated backyard: * 310 sq ft Belgard Holland stone paver patio with lights under the deck (2021) * Dedicated gravel fire pit area for entertaining * Renovated kitchen with granite countertops, 42-inch soft-close custom cabinets, and all premium KitchenAid appliances * KitchenAid stove with double oven, KitchenAid Microwave (2023), and Dishwasher (2023) * New Wi-Fi-enabled LG Washer and Dryer (2022) * Two dedicated parking spots in front, with additional parking on Sutton Road * Walking distance to Nottoway Park with trails, sports fields, and picnic areas * Convenient location near Vienna Metro Station, with access to I-66, Route 50, Route 123, and Route 29 * Close proximity to top-rated schools (Mosby Woods ES, Thoreau MS, Oakton HS) and local amenities including grocery stores, restaurants, and Pan Am Shopping Center * A perfect blend of modern updates, prime location, and a welcoming atmosphere Offer will be presented as they come.
$2,925,000
2638 Babcock Road Vienna, VA 22181
- Type:
- Single Family
- Sq.Ft.:
- 7,476
- Status:
- Active
- Beds:
- 6
- Lot size:
- 0.48 Acres
- Year built:
- 2024
- Baths:
- 8.00
- MLS#:
- VAFX2207500
- Subdivision:
- Five Oaks
ADDITIONAL INFORMATION
Home available for immediate delivery! Move In Now! Brand New Construction from Bella Home Construction. Home is fully inspected by a professional. Fios and landline installed by Verizon. Luxury living is redefined in this dream home located in this highly sought-after Vienna neighborhood. Close proximity to schools - Flint Hill/Thoreau/Madison. This home is situated on a tranquil street to complement the natural design. You can enjoy the rustic elegance of Provence architecture and daydream about being in the French countryside without ever leaving home. The French country transitional style evokes old world charm and combines traditional and modern aesthetics, with inspiration from nature and the homeâs surrounding location. This home features soothing hues, natural finishes, soft patterns and traditional rustic European inspired touches. The main level showcases an open floor plan with 10 ft ceilings, with 9 ft ceilings in the upper and lower levels. This home boasts an abundance of natural lighting largely attributed to the architecture and placement of the windows. Keeping with the natural theme, the home has hardwood floors throughout all three levels, with a stairwell that opens to a magnificent second-floor gallery. Featuring six spacious bedrooms, to include a main level guest suite, six full baths and two half baths. The main level features a home office/guest suite. Second floor luxurious primary bedroom suite features oversized walk-in closets, coffee bar, double vanities, large primary bathroom shower, freestanding soaking tub, and heated floors for the cold winter months. Retreat from your primary suite to a covered roof terrace incorporating the European and French architecture of modern day. Spacious second floor laundry room. The walk-up basement utilizes the open floor plan to maximize living space and functionality, to include a large recreation room, one bedroom, one full bathroom, one half bathroom, media room, an elegant wet bar and a spare room for your fitness room/gym/studio. The fireplace is an extra added bonus. Entertain your guests in the gourmet kitchen with an oversized island, high-end stainless steel appliance package, beautiful tiles and glamorous lighting selections. Careful consideration was given to the butlerâs pantry to enhance the entertaining experience. The expansive family/great room features coffered tray ceilings with a gas fireplace that opens up to the inviting screened porch haven. The indoor/outdoor transition is seamless, highlighting the spacious yard. Four car garage with an electrical car charger outlet available for your convenience. This home is wired with Cat 6 (for high-speed internet) and cable throughout. Dual zone HVAC units are installed for comfort living.
$1,197,500
718 NW Upham Place NW Vienna, VA 22180
- Type:
- Single Family
- Sq.Ft.:
- 3,100
- Status:
- Active
- Beds:
- 4
- Lot size:
- 0.25 Acres
- Year built:
- 1976
- Baths:
- 4.00
- MLS#:
- VAFX2207562
- Subdivision:
- Somerset
ADDITIONAL INFORMATION
New Renovations done on 10/20/2024***Situated on a beautiful Cul-de-sac surrounded by trees and a beautiful size back yard this gorgeous 3 level colonial has just been fully renovated***From new HVAC and Air condition unit to new double thermal pane windows there is not a feature that has been missed in this stunning home. The Kitchen has been professionally redesigned with an open floor plan to include a center Island, New Samsung stainless steel appliances and new upgraded cabinetry that feature a double pantry***Gorgeous upgraded wide plank flooring through all finished areas***The bedroom levels feature an expansive Owners suite with a sitting room, huge walk-in closet and a stunning owners bath with whirlpool tub and separate shower***The fully finished Rec room has been completed to perfection with a beautiful entertainment area, 4th bedroom and gorgeous full bath***The rec room also has a full walkout leading to a Brick patio perfect for cooking out or relaxing and entertaining***You will not want to miss this stunning home
$2,925,000
8650 McHenry Street Vienna, VA 22180
- Type:
- Single Family
- Sq.Ft.:
- 6,500
- Status:
- Active
- Beds:
- 7
- Lot size:
- 0.6 Acres
- Baths:
- 9.00
- MLS#:
- VAFX2204212
- Subdivision:
- Mc Henry Heights
ADDITIONAL INFORMATION
RARE Pre-Construction Opportunity in quaint McHenry Heights on gorgeous 1/2 acre homesite! Fully Customizable. Summer/Fall 2025 Delivery Welcome to 8650 McHenry Street, a breath-taking, modern luxury residence located in the heart of Vienna. Another exceptional offering from Capital Custom Homes boasting unparalleled craftsmanship, high-end finishes, and a wealth of energy-efficient features, offering the perfect blend of comfort, style, and convenience for busy lifestyles. With 7 bedrooms, 6 full bathrooms, and 2 half-baths, the expansive Brooks floor plan offers over 6500 square feet of living space, ideal for both everyday living and entertaining. The open-concept layout is complemented by soaring 10' ceilings on the main level and 9' ceilings on the upper and lower levels. The impressive home is outfitted with luxurious details, including a high-end chef's kitchen with back pantry, custom cabinetry, and high-end appliances. This home includes a generous and functional main level en suite bedroom/office as well as a spacious and convenient in-law suite on the upper level. McHenry Street includes a finished lower level with a spacious recreation room, media room, exercise room, and an additional 7th bedroom, creating the perfect space for family gatherings and relaxation. The elevator-ready shaft offers future convenience for multi-level access. Energy-Saving Features Include: 3-zone heating & air conditioning system (14 SEER units) Gas furnace for main level & electric heat pump for second level and in-law suite 75-gallon gas water heater R-49 insulation in attic & energy-efficient windows (Andersen 400 Series Low-E) CPVC Flowguard Gold Piping Exterior Highlights: Transitional modern elevation with rich brick front & James Hardie Plank siding 3-car courtyard garage with remotes & exterior keypad Large slate front porch, steps, and walkway Professionally landscaped grounds with front and rear hose bibs & electrical outlets Dimensional 30-year architectural shingles Schlage hardware on all exterior doors Interior Features: Oversized 8' Jeldwen designer doors throughout Stunning 10' ceilings on the main floor, with 9' ceilings on upper & lower levels Gorgeous white oak hardwood flooring on the entire main floor, staircases, and primary bedroom Expansive gas fireplace with a modern 42" linear insert and white-painted custom brick surround Kichler lighting package with recessed lighting throughout Structured wiring package for advanced technology Custom cabinetry, quartz countertops, and luxury finishes in every bathroom Gourmet Kitchen: Designer Miami White Polished quartz countertops with Kohler undermount sink Full-overlay, soft-close kitchen cabinetry stacked to 10' height High-end Sub-Zero/Wolf appliances, including 48" gas cooktop, 60" built-in refrigerator, and gourmet dishwasher Servery area with beverage center and entertaining sink Ownerâs Suite & Bath: Dual vanity with quartz countertops Soaking tub and oversized shower with dual showerheads, custom niches, and tile to ceiling 12âx24â custom tile floor and surround in the shower Lower Level: Finished recreation room, media room, exercise room, and full bath Spacious 7th bedroom and powder room Luxury Vinyl Plank flooring in recreation room and luxury carpet in basement rooms Located in the desirable Vienna, this property offers convenient access to top-rated schools, shopping, dining, and commuter routes. Enjoy the peaceful suburban atmosphere while being just minutes away from downtown Vienna, Mosaic, Tysons Corner, the Vienna Metro, and major highways including I-66 , Rte 50 and Rte 123. This exceptional location provides the best of both worlds â a truly tranquil retreat with easy access to urban amenities. Donât miss your chance to make this beautifully designed home yours! **Photos and tour are of a different model and show additional selectable options available. Please contact the agent for pricing and available option information.
$1,951,910
2037 Madrillon Creek Court Vienna, VA 22182
- Type:
- Single Family
- Sq.Ft.:
- 5,154
- Status:
- Active
- Beds:
- 5
- Lot size:
- 0.11 Acres
- Baths:
- 5.00
- MLS#:
- VAFX2207492
- Subdivision:
- Vienna Village
ADDITIONAL INFORMATION
NEW CONSTRUCTION! One of a limited number of City-Style âVIENNAâ single family floorplans located in the new Vienna Village built by Craftmark Homes. This vibrant home offers magnificent living features, such as being Elevator ready, main level Study/Guest Bedroom. The low maintenance homesite is Vienna/Tysons-living at itsâ best. Finish with your interior selections! Visit the community location to see the wonderful proximity to Tysons. Construction has begun on Homesite Two -Act now! Off-site sales by appt. Business hours: 11-5. (days off Thurs/Fri.) Visit Builder Website and email/call Builder Showing Contact.
$2,285,000
610 Plum Street SW Vienna, VA 22180
- Type:
- Single Family
- Sq.Ft.:
- 5,636
- Status:
- Active
- Beds:
- 6
- Lot size:
- 0.24 Acres
- Year built:
- 2024
- Baths:
- 7.00
- MLS#:
- VAFX2206134
- Subdivision:
- West Vienna Woods
ADDITIONAL INFORMATION
Gorgeous NEW CONSTRUCTION Transitional Style Custom Home with over 5,600 finished square feet on a level ¼ acre lot in the highly sought after Vienna Woods neighborhood. This luxurious home features an open floor plan with 6 bedrooms, 6.5 bathrooms on three levels. Exquisite attention to detail and high end finishes throughout! The showcase gourmet kitchen boasts Thermador appliances and a large breakfast area open to the family room, both with access to the screened porch and large deck. Main floor bedroom with full en-suite bathroom. Separate office with built in custom shelving and cabinetry. Opulent primary suite with separate sitting room, oversized 150 sq.ft. custom closet and spa-like primary bath. Three secondary bedrooms, each with its own en-suite bath and walk-in closet. Spacious basement with walk-up wet bar, oversized exercise room, and bedroom with full bath. Flagstone front porch. Private backyard perfect for entertaining. Very conveniently located close to I-66, Rt. 123, Vienna Metro, and Tysons. Just 1.5 miles to Westwood Country Club and 3 miles to Army Navy Country Club. Nottoway Park, with its tennis, basketball, and volleyball courts, fitness trails, seasonal Farmerâs Market, and summertime free concert series, just 1 mile away. 3 short miles to Tysons. Only Blocks away from downtown Vienna shops, restaurants, and entertainment. VIENNA ES, THOREAU MS, MADISON HS all less than 1.5 miles. Expected Delivery Date is Late Fall 2024.
$924,900
155 East Street NE Vienna, VA 22180
- Type:
- Townhouse
- Sq.Ft.:
- 2,428
- Status:
- Active
- Beds:
- 4
- Lot size:
- 0.08 Acres
- Year built:
- 1970
- Baths:
- 4.00
- MLS#:
- VAFX2204900
- Subdivision:
- Wolftrappe Square
ADDITIONAL INFORMATION
**Welcome to Wolftrappe Square: A Hidden Gem in Vienna! ** Discover the charm of Wolftrappe Square, a picturesque Georgetown-style community of 35 homes, offering a unique blend of privacy and neighborly warmth. This beautifully maintained enclave features a delightful courtyard adorned with flickering gas coach lights and welcoming benches, creating an inviting atmosphere for residents and guests alike. This end townhome boasts sturdy masonry party walls, ensuring reduced sound transfer for a peaceful living environment. According to tax records, the home offers an impressive 2,442 sq. ft. spread across three spacious levels. The architectural roof, installed in 2018, adds to the homeâs durability and aesthetic appeal. The property is pet-free and smoke-free, making it an ideal choice for those seeking a fresh, clean-living space. Step inside to find an updated kitchen with New Stainless-Steel Appliances. The stunning full baths that have been thoughtfully designed for both style and functionality. The master suite comfortably accommodates a king-size bed, providing a serene retreat. While the lower den/guest area isnât classified as a bedroom per code, it offers versatile space perfect for an office, hobby room, or guest accommodations. The recreation room features plush carpeting (replaced in March 2019) and is anchored by two cozy gas log fireplaces, creating a warm and inviting ambiance. The full-height brick wall and hearth add character, while custom built-in bookcases provide both style and storage. Entertain with ease at the wet bar, or open the Andersen sliding doors to reveal your charming brick patio, perfect for outdoor gatherings. The wisteria-covered pergola adds a touch of romance, while the large fenced backyard offers privacy and space for gardening or play. Conveniently located, the FFX Connector #463 runs along Maple Ave., providing service between the Vienna and Tysons Metro stations from 5:30 am to 11:30 pm. Just half a block away, offering rush-hour service on Church St. to the Silver Line Spring Hill Station. Enjoy the best of Vienna living with the acclaimed Clarity restaurant just across the street, along with a variety of grocery stores and shops within walking distance. You can walk or ride to the WOD path that will take you to DC or Leesburg. Walk to All that the town of Vienna has to offer This is more than just a home; itâs a lifestyle in a community that youâll love. Donât miss out on this incredible opportunityâschedule your tour today!
$2,250,000
105 Tapawingo Road SW Vienna, VA 22180
- Type:
- Single Family
- Sq.Ft.:
- 5,069
- Status:
- Active
- Beds:
- 5
- Lot size:
- 0.22 Acres
- Year built:
- 2024
- Baths:
- 6.00
- MLS#:
- VAFX2200384
- Subdivision:
- Vienna Woods
ADDITIONAL INFORMATION
Luxurious 5,000+ Sq. Ft. Home in Vienna's Most Desired Neighborhood. Discover this breathtaking, modern masterpiece just minutes from Tysons Corner, boasting over 5,000 square feet of sophisticated living space, this home is designed with impeccable taste and high-end finishes throughout. Step into an elegant, open-concept layout featuring black-framed windows, floating glass-railed stairs, and wood wall panels that add a touch of modern warmth. No expense was spared in creating this house, down to every last detail. With 5 bedrooms and a main-level officeâwhich can easily be converted into a 6th bedroom thanks to its attached full bathroomâthis home is both spacious and versatile. The gourmet kitchen is a chef's dream, showcasing high exotic quartzite countertops and Italian luxury tiles, complemented by top-of-the-line appliances. Enjoy seamless indoor-outdoor living with a screened porch and deck, perfect for entertaining. Relax in the living area with a striking electric fireplace, adding a sleek and sophisticated ambiance to the home. The fully finished basement is an entertainerâs dream, featuring a sleek, contemporary wet bar with unique chandeliers and ample open space, allowing you to customize and create your dream environment. Situated in a highly sought-after Vienna neighborhood, this home also includes a 2-car garage and is just minutes away from Tysons Corner. Every detail of this home has been thoughtfully designed, creating a luxurious living experience for its future owner. Buyers may be eligible to receive a credit up to $6,000 when financing their purchase through the seller's preferred lender. This offer is subject to terms and conditions, and certain restrictions may apply. Ready to elevate your lifestyle? Reach out today!
$2,150,000
449 Lawyers Road NW Vienna, VA 22180
- Type:
- Single Family
- Sq.Ft.:
- 6,406
- Status:
- Active
- Beds:
- 7
- Lot size:
- 0.27 Acres
- Baths:
- 7.00
- MLS#:
- VAFX2206724
- Subdivision:
- Vienna Hills
ADDITIONAL INFORMATION
ðð¥ððð¤ ðð«ð¢ððð² ðð©ððð¢ðð¥ ðð«ð¨ð¦ð¨ðð¢ð¨ð§, $ðð,ððð ðð¥ð¨ð¬ð¢ð§ð ðð¨ð¬ð ðð«ððð¢ð! Introducing ððð ððð°ð²ðð«ð¬ ðð ðð, which is one of our most latest model "ðððð®ð¬ ðð¨ððð¥", Located in the heart of Vienna, this property offers a prime location just minutes from downtown shops, dining, and entertainment. With easy access to Route 123/Maple Ave major commuter routes and top rated Fairfax County Public Schools, this home provides the perfect balance of suburban charmand and urban convenience. Benefiting from a ð.ðð ððð«ðð¬ lot, and boasting over ð,ððð ð¬ðªðð of living space across three levels, this residence provides a sanctuary of indulgence and entertainment. The ð¨ð©ðð¢ð¨ð§ðð¥ ð°ððððð«, gourmet kitchen and future Spice kitchen, adorned with high-end appliances, quartz countertops, and elegant maple cabinets, beckons culinary enthusiasts. An ð¨ð©ðð¢ð¨ð§ðð¥ ðððð¤ and ð¨ð©ðð¢ð¨ð§ðð¥ ðð¨ð¯ðð«ðð ð©ð¨ð«ðð¡ ð°ð¢ðð¡ ððð.ððð¬ ðð¢ð«ðð©ð¥ððð extends the living space outdoors, perfect for dining and relaxation. Crafted by Anchor Homes, this contemporary style abode exudes luxury at every turn. The primary suite indulges with a palatial closet, a decadent freestanding tub, dual vanities. The fully finished basement is a haven of leisure, featuring a media room, opt. wet bar, and a sprawling recreation area finished with Luxury Vinyl Flooring. Each bedroom is appointed with its own walk-in closet, ensuring ample storage solutions for residents. Contract must be ratified and full deposit paid by 12/02 for promotion. ððð¤ð ððð¯ðð§ðððð ð¨ð ðð¡ð ð¬ð¢ðð§ð¢ðð¢ððð§ð ðð¢ð¬ðð¨ð®ð§ð ðð¬ ð ðð®ð²ðð« ð°ð¡ðð§ ð©ð«ð¨ð¯ð¢ðð¢ð§ð ðð¨ð§ð¬ðð«ð®ððð¢ð¨ð§ ðð¢ð§ðð§ðð¢ð§ð. ðð¥ððð¬ð ðððð¥ ðð«ðð ðð¨ ðð¨ð§ðððð ð®ð¬ ðð¨ð« ðð®ð«ðð¡ðð«Âððððð¢ð¥ð¬. Don't miss this opportunity to acquire a residence meticulously designed for luxurious modern living. Seize the chance to make ððð ððð°ð²ðð«ð¬ ðð ðð your distinguished addressÂinÂVienna.
$1,100,000
9912 Vale Road Vienna, VA 22181
- Type:
- Single Family
- Sq.Ft.:
- 2,781
- Status:
- Active
- Beds:
- 5
- Lot size:
- 0.46 Acres
- Year built:
- 1966
- Baths:
- 4.00
- MLS#:
- VAFX2205678
- Subdivision:
- Town And Country Gardens
ADDITIONAL INFORMATION
This beautifully maintained tri-level home, situated on nearly half an acre in the heart of Vienna, offers the perfect blend of space, comfort, and convenience. With 5 bedrooms, 2 full bathrooms, 2 half bathrooms and a two-car garage, this home is ready to welcome its new owners. As you step inside, you'll be greeted by an abundance of natural light, accentuating the freshly painted walls throughout. The living room, dining room, and family room all feature elegant hardwood floors, while the cozy fireplace is surrounded by custom-built benches, creating the perfect spot to relax. The updated kitchen boasts stainless steel appliances, including a new refrigerator and dishwasher, a spacious custom pantry, and new flooring. Enjoy meals at the large eating bar by the picturesque bay window, or use the handy secretary area and mini bar for added convenience. Upstairs, you'll find the master bedroom with a large custom walk-in closet, which opens to a private deckâperfect for quiet mornings or evenings. Three additional bedrooms share a full bathroom, while new carpeting throughout the upper level adds warmth. The lower walk out level offers a spacious secondary family room with a second fireplace, an additional bedroom, half bathroom, and a laundry room. Step outside to the large patio and deck, an ideal setting for outdoor gatherings. The backyard includes a shed for extra storage. Vienna is an incredible community with its own Halloween parade, fairs, and local charm. Youâll also enjoy nearby amenities, including top-rated restaurants, Whole Foods Market, a library, patient care facilities, and more. With easy access to Tysons Corner and the Vienna Metro, this location is ideal for commuters. Donât miss out on this wonderful opportunity to own a home in one of Viennaâs most desirable neighborhoods!
$819,000
311 Adahi Road SE Vienna, VA 22180
- Type:
- Single Family
- Sq.Ft.:
- 1,808
- Status:
- Active
- Beds:
- 4
- Lot size:
- 0.29 Acres
- Year built:
- 1981
- Baths:
- 2.00
- MLS#:
- VAFX2205496
- Subdivision:
- Onondio
ADDITIONAL INFORMATION
Location! Heart of Vienna. Close to Rt 123, Park St, I-66, I-495, Tysons Area and W & OD Trail. Open floor plan with Split Level. Hardwood Floors.
$2,499,999
1729 Beulah Road Vienna, VA 22182
- Type:
- Single Family
- Sq.Ft.:
- 8,452
- Status:
- Active
- Beds:
- 7
- Lot size:
- 0.97 Acres
- Year built:
- 2011
- Baths:
- 6.00
- MLS#:
- VAFX2204720
- Subdivision:
- None Available
ADDITIONAL INFORMATION
MOVE IN READY!! Welcome to 1729 Beulah Rd, a stunning home boasting solid 3/4â oak hardwood floors throughout the first and second levels. This home has No HOA and has been completely remodeled in 2023 and 2024 to offer a perfect blend of luxury and modern functionality. Observe the beauty as you enter the front door and are greeted with the two-story foyer that showcases an elegant wood stairway with wrought iron spindles. The gourmet kitchen, updated in 2024, is a chef's dream with its granite countertops, white cabinets, high-end stainless-steel appliances, and an oversized center island with ample storage on both sides. Adjacent to the kitchen, the morning room provides a serene view of the backyard, creating a peaceful spot to start the day. The formal living room, complete with a gas-burning fireplace, leads to the convenient main floor bedroom and full bathroom. The large dining area with trey ceilings, wainscoting and a chandelier sits at the front of the home with views of the pond across the way and the two-story family room also impresses with tray ceilings, wainscoting, and another gas fireplace. The upper level features an open hallway overlooking both the foyer and family room, leading to a primary bedroom suite that is a true retreat. This suite offers two walk-in closets, one with a 2nd lockable closet inside, and a spa-like bathroom with brand new heated floors, a standup shower, jacuzzi tub, dual sink vanity, and linen closet. Two additional bedrooms share a Jack and Jill bathroom, while a third bedroom boasts a private bath, with another jacuzzi tub! A convenient back stairwell provides easy access to the kitchen. The fully finished, walk-up basement, completed in 2023, is an entertainer's paradise. It includes a large recreation room, wet/dry bar, wine cellar with a tasting table, media room, sixth bedroom, full bath, and a long WALL of 4 large storage closets. There are 25 closets found over the three levels, two laundry rooms, and a central vacuum system ensuring both convenience and comfort. The exterior is equally impressive, with a picturesque stone front, driveway that holds over 10 cars, plus an oversized three-car garage with a newly sealed floors and .97 of an acre of beautifully landscaped property. This stunning home is a perfect blend of luxury and functionality, ready to provide an exceptional living experience. Preapproval Letter or Proof of Funds will be required before tours are approved. Please reach out with any questions!
$1,707,900
113 Park Street NE Unit A Vienna, VA 22180
- Type:
- Townhouse
- Sq.Ft.:
- 2,300
- Status:
- Active
- Beds:
- 3
- Year built:
- 2024
- Baths:
- 4.00
- MLS#:
- VAFX2205350
- Subdivision:
- Vienna
ADDITIONAL INFORMATION
New construction! Welcome to The Grove on Park, where luxury seamlessly blends with thoughtful living in the heart of Vienna, Virginia. Within the only new single-level-living condominium in the area, the top floor Cypress floor plan features main level living with an expansive light-filled floor plan with windows on all 4 sides showcasing distinctive detailing and exceptional features including 3 bedrooms, den, 3.5 baths, 2 car garage, private elevator, and a chef-inspired kitchen. Home features a unique 4 season room with fireplace, and upscale finishes such as engineered wood flooring, Wolf/Subzero appliances, recessed lighting, porcelain tile, Italian Snaidero cabinetry, Kohler fixtures, and solar panel ready design. Community delivery anticipated for late 2024 and 2025... still time to make some selections and upgrades! Built by reputable Bukont Homes who has delivered over 200 custom homes in Vienna to date. Presale appointments to visit the sales gallery to learn more can scheduled directly on community website, TheGroveOnPark .com by clicking "Schedule A Tour."
$2,940,070
2807 Hill Road Vienna, VA 22181
- Type:
- Single Family
- Sq.Ft.:
- 7,027
- Status:
- Active
- Beds:
- 6
- Lot size:
- 0.57 Acres
- Year built:
- 2024
- Baths:
- 7.00
- MLS#:
- VAFX2204878
- Subdivision:
- Oakcrest
ADDITIONAL INFORMATION
BRAND NEW CONSTRUCTION BY SEKAS HOMES. THE ALEXANDER, 7072 TOTAL SQ FT. OVER-SIZED WOODED LOT. PRIVATE REAR YARD FOR OUTDOOR LIVING AND ENTERTAINING. 10' CEILINGS MAIN LEVEL, 9' CELINGS 2ND FLOOR AND LOWER LEVEL/BASEMENT. 3 CAR GARAGE ( 2 CAR SIDE-LOAD/1 CAR FRONT-LOAD) SCREEN-PORCH WITH TREX DECK OFF NOOK. SPECIAL THOUGHT AND CARE HAS BEEN GIVEN IN THE DESIGN OF THIS NEW FLOORPLAN BY SEKAS HOMES. THE ALEXANDER OFFERS A CASUAL ELEGANCE FOR AN ACTIVE FAMILY, THE FLUDITY BETWEEN THE ROOMS, OFFERS PRIVATE FAMILY/GUEST SPACES AS WELL AS GATHERING AREAS CONDUCIVE TO FORMAL SPECIAL GATHERINGS AND INFORMAL GET-TOGETHERS. YOU WILL FIND A SPACIOUS FOYER, FIRST FLOOR GUEST-SUITE, FORMAL DINING-ROOM & LIVING-ROOM AND LIGHT FILLED FAMILY ROOM WITH WARM & COZY GAS FIREPLACE. COOKS WILL ENJOY A WELL APPOINTED GOURMET KITCHEN WITH PLENTY OF CUSTOM CABINETRY AS WELL A WALK-IN PANTRY. A MUDROOM OFF THE GARAGE FAMILY ENTRANCE HAS CUBBIES AND BENCHES. A SPACIOUS PRIMARY SUITE INCLUDES A REMARKABLE WALK-IN CLOSET AND DRESSING AREA ALONG WITH DELUXE BATH WITH SEPARATE SHOWER AND SOAKING TUB AND PRIVATE WATER CLOSET. THE FINISHED LOWER LEVEL WITH RECREATION AREA & GAME AREA , EXERCISE ROOM, BEDROOM & FULL BATH AND WINE CELLAR MAKE THE ALEXANDER BY SEKAS HOME THE PERFECT FOR ALL AGES. CONVENIENTLY LOCATED IN OAKTON/VIENNA NEARBY TO SHOPPING, SCHOOLS, PARKS & TRAILS, EASY ACCESS TO DULLES, DC, AND WEEKENDS AWAY IN BEAUTIFUL NORTHERN VIRGINIA GETAWAYS. WELCOME HOME TO SEKAS HOMES. ANOTHER NEW HOME BY SEKAS HOMES...YOUR NEIGHBOR SINCE 1987. MOVE-IN DECEMBER 2024.
$895,000
2005 Cantata Court Vienna, VA 22182
- Type:
- Single Family
- Sq.Ft.:
- 2,320
- Status:
- Active
- Beds:
- 4
- Lot size:
- 0.25 Acres
- Year built:
- 1971
- Baths:
- 3.00
- MLS#:
- VAFX2203450
- Subdivision:
- Tiburon
ADDITIONAL INFORMATION
LOCATION! LOCATION! LOCATION! Quiet cul-de-dac in one of Vienna's premier neighborhoods. Deck overlooks woods with trails that lead to the W&OD Trail. A little over a mile walk on the W&OD Trail to the center of the charming Town of Vienna. DREAM COMMUTE! Four different routes to the center of Tysons, all under 15 minutes at rush hour! Short drive to Wolf Trap exit provides quick access to 267/66/495. BEST SCHOOLS: Wolf Trap/Kilmer/Madison. Sidewalks and underground utilities.
© BRIGHT, All Rights Reserved - The data relating to real estate for sale on this website appears in part through the BRIGHT Internet Data Exchange program, a voluntary cooperative exchange of property listing data between licensed real estate brokerage firms in which Xome Inc. participates, and is provided by BRIGHT through a licensing agreement. Some real estate firms do not participate in IDX and their listings do not appear on this website. Some properties listed with participating firms do not appear on this website at the request of the seller. The information provided by this website is for the personal, non-commercial use of consumers and may not be used for any purpose other than to identify prospective properties consumers may be interested in purchasing. Some properties which appear for sale on this website may no longer be available because they are under contract, have Closed or are no longer being offered for sale. Home sale information is not to be construed as an appraisal and may not be used as such for any purpose. BRIGHT MLS is a provider of home sale information and has compiled content from various sources. Some properties represented may not have actually sold due to reporting errors.
Vienna Real Estate
The median home value in Vienna, VA is $1,070,000. This is higher than the county median home value of $639,000. The national median home value is $338,100. The average price of homes sold in Vienna, VA is $1,070,000. Approximately 82.95% of Vienna homes are owned, compared to 13.21% rented, while 3.85% are vacant. Vienna real estate listings include condos, townhomes, and single family homes for sale. Commercial properties are also available. If you see a property you’re interested in, contact a Vienna real estate agent to arrange a tour today!
Vienna, Virginia has a population of 16,465. Vienna is more family-centric than the surrounding county with 44.42% of the households containing married families with children. The county average for households married with children is 39.81%.
The median household income in Vienna, Virginia is $200,938. The median household income for the surrounding county is $133,974 compared to the national median of $69,021. The median age of people living in Vienna is 41.7 years.
Vienna Weather
The average high temperature in July is 86.2 degrees, with an average low temperature in January of 24.2 degrees. The average rainfall is approximately 42.6 inches per year, with 21.4 inches of snow per year.
