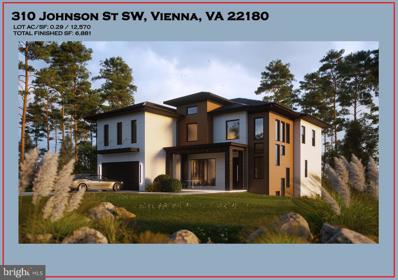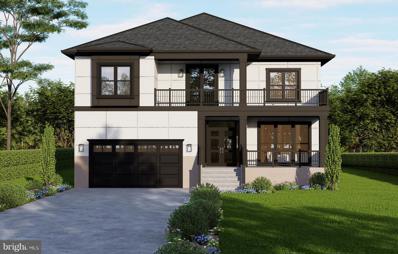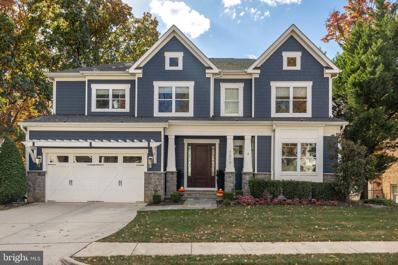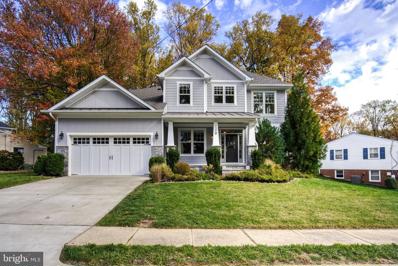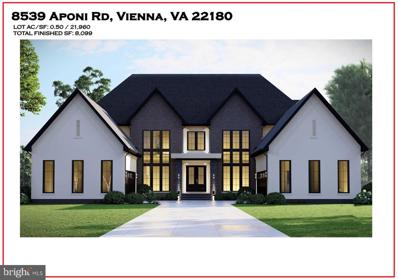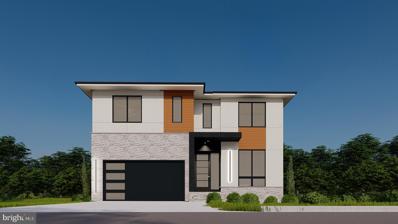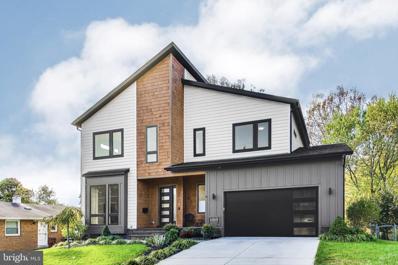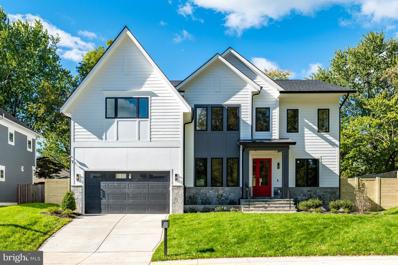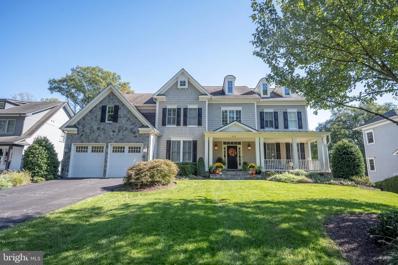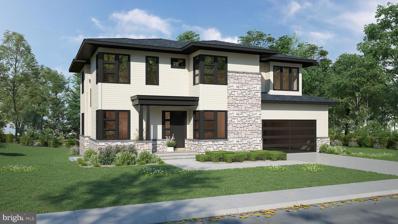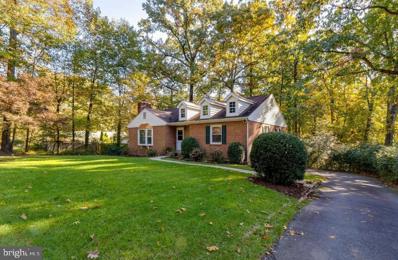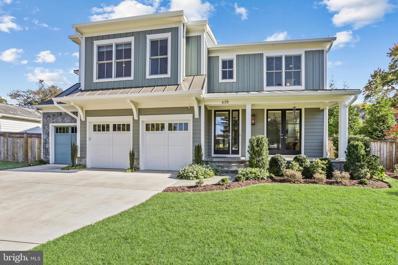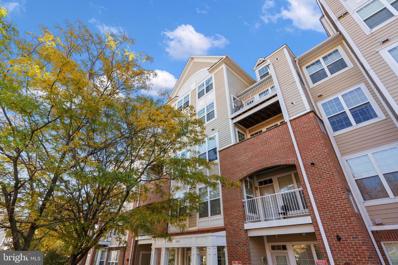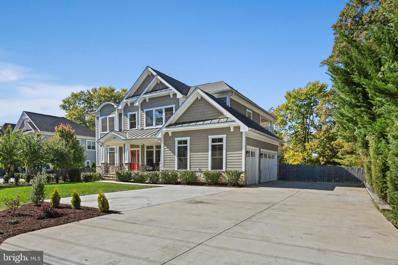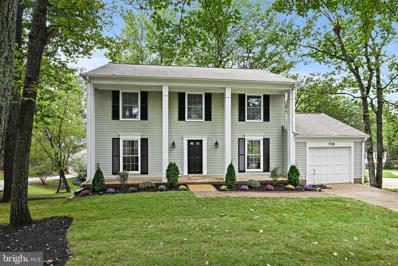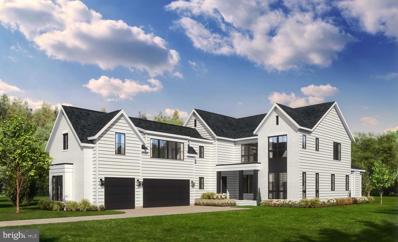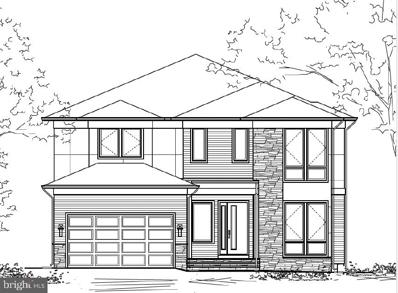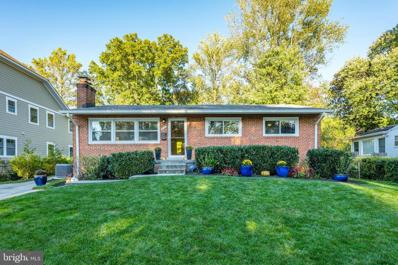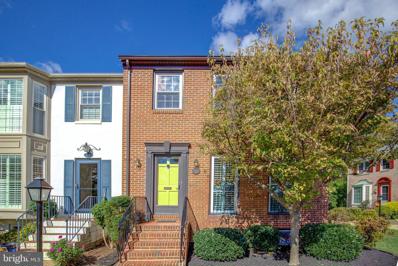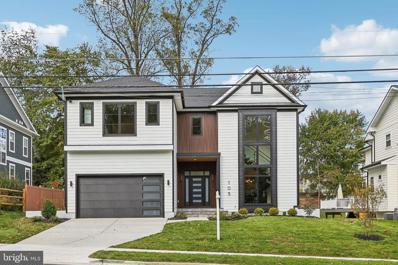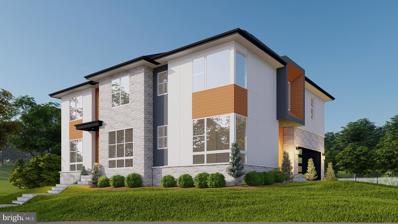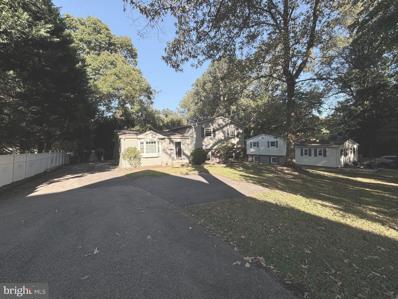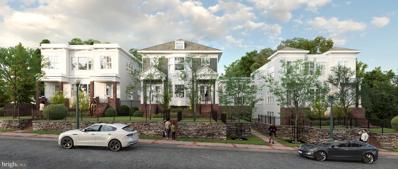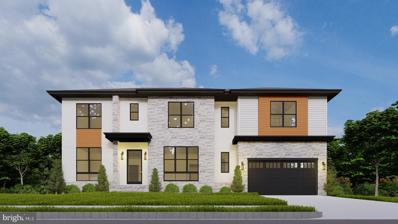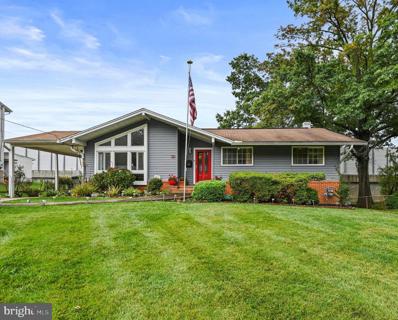Vienna VA Homes for Rent
The median home value in Vienna, VA is $1,041,000.
This is
higher than
the county median home value of $639,000.
The national median home value is $338,100.
The average price of homes sold in Vienna, VA is $1,041,000.
Approximately 82.95% of Vienna homes are owned,
compared to 13.21% rented, while
3.85% are vacant.
Vienna real estate listings include condos, townhomes, and single family homes for sale.
Commercial properties are also available.
If you see a property you’re interested in, contact a Vienna real estate agent to arrange a tour today!
$2,589,888
310 Johnson Street SW Vienna, VA 22180
- Type:
- Single Family
- Sq.Ft.:
- 6,878
- Status:
- NEW LISTING
- Beds:
- 6
- Lot size:
- 0.29 Acres
- Baths:
- 8.00
- MLS#:
- VAFX2210380
- Subdivision:
- Vienna Woods
ADDITIONAL INFORMATION
Embrace the tranquil lifestyle and the endless options that the area has to offer. However, nothing compares to this magnificent private .29 acre lot situated at 310 Johnson Street SW. This stunning property built by AR Design Group and designed by Hallstrom Associates boasts 6846 sq ft of exceptional craftsmanship. The upper level features a custom-built family lounge and four sun-drenched bedrooms, each with its own walk-in closet and private bath. Retreat to your oasis of relaxation in the seclusion of your master bedroom, featuring a spa bathroom and large picturesque oversized windows overlooking your private backyard. The lower level includes a gym, rec room, entertainment area, and a second office/ full bedroom suite. Invest in a daily lifestyle that connects you to the community while experiencing a life of luxury, with delivery expected Early 2025. Live the life you've always dreamed of in the finest home in Vienna. ALL OPTIONS/UPGRADES have been added **3D Tour & Pics are of Past Projects w/examples of finishes expected**
$2,695,000
103 Saint Andrews Dr Ne Vienna, VA 22180
- Type:
- Single Family
- Sq.Ft.:
- n/a
- Status:
- NEW LISTING
- Beds:
- 7
- Lot size:
- 0.33 Acres
- Baths:
- 9.00
- MLS#:
- VAFX2200264
- Subdivision:
- Westbriar Country Club Estates
ADDITIONAL INFORMATION
Welcome to Your Dream Home! This luxury custom home is situated near the heart of Vienna and just minutes from Tysons' premier shopping, dining, and entertainment. Currently under construction, this masterpiece offers a tranquil suburban retreat and instant access to the vibrant energy of Tysons. With 10-foot ceilings on the main level and 9-foot ceilings throughout the upper and lower levels, this home is designed for spacious, modern living. On the main level, a formal dining room seamlessly connects to the gourmet kitchen through a well-appointed butlerâs pantry, ideal for effortless entertaining. The gourmet kitchen features top-of-the-line Thermador appliances, a bar-style seating island, and flows naturally into a sunny breakfast area, perfect for casual family meals. This open space extends to the family room, complete with a gas fireplace and access to a screened porch and patio overlooking the backyard, creating an inviting environment for both relaxing and entertaining. A guest bedroom with an ensuite bathroom and walk-in closet provides additional convenience, while a stylish powder room and a 2-car garage complete the main level. The upper level of this stunning residence is designed for ultimate comfort and sophistication. The expansive master suite features dual walk-in closetsâhers with a center islandâand a spa-inspired bathroom that offers a serene retreat. A second spacious bedroom, with the feel of another master suite, provides additional privacy and elegance. Two more bedrooms, each with its own ensuite bathroom. This level also includes a convenient laundry room and a vaulted family room with balcony access, ensuring an exceptional blend of comfort and convenience throughout. The finished lower level offers two bedrooms with ensuite bathrooms, a recreational room with a wet bar, a media room, a powder room, and customizable open space. Enjoy elegant full bathrooms with ceramic tiles, illuminated mirrors, and LED motion sensor lighting on all steps from the basement to the second floor. A state-of-the-art sound system is installed throughout the home. Don't miss your chance to live in this prime Vienna location and customize this exceptional home to your taste! Expected completion in early 2025
$2,350,000
1217 Ross Drive SW Vienna, VA 22180
- Type:
- Single Family
- Sq.Ft.:
- 6,304
- Status:
- NEW LISTING
- Beds:
- 6
- Lot size:
- 0.45 Acres
- Year built:
- 2013
- Baths:
- 5.00
- MLS#:
- VAFX2209274
- Subdivision:
- Vienna Woods
ADDITIONAL INFORMATION
Welcome to your dream home at 1217 Ross Drive Southwest in the charming town of Vienna. This stunning residence offers a perfect blend of style and comfort, boasting 6 spacious bedrooms and 5 luxurious bathrooms, spread across an impressive 6,200 + square feet of living space. Inside you will discover a home designed for both relaxation and entertainment with hardwood floors throughout. The open floor plan seamlessly connects the living areas, featuring 2 cozy fireplaces. The gourmet kitchen is a chef's delight, equipped with a Subzero fridge and 2 islands with plenty of cabinet space. The outdoor space is a true oasis, with a custom stone patio and trex deck with a dedicated gas line, perfect for hosting gatherings or enjoying quiet evenings. Gather around the outdoor gas firepit and take in the beautifully landscaped .45-acre yard that backs to parkland. With its thoughtful design and premium features, 1217 Ross Drive SW is ready to welcome you home. Donât miss the opportunity to make this exquisite property your own.
$1,990,000
1218 Kelley Street SW Vienna, VA 22180
- Type:
- Single Family
- Sq.Ft.:
- 5,897
- Status:
- NEW LISTING
- Beds:
- 6
- Lot size:
- 0.28 Acres
- Year built:
- 2018
- Baths:
- 6.00
- MLS#:
- VAFX2208618
- Subdivision:
- Vienna Woods
ADDITIONAL INFORMATION
Welcome to this exquisite Corinthian Homes Craftsman, nestled on 0.28 acres in the highly sought-after Vienna Woods neighborhood. This 5,897-square-foot home offers 6 bedrooms, 5 full baths, and 1 half bath, abundant space and luxury for relaxation and entertaining. The private fenced backyard features extensive landscaping, a large brick patio, a spacious deck with a gas connection for grilling, and an underground sprinkler system. The main floor includes a formal dining room, a den/office, a family room with a gas fireplace, a gourmet kitchen with a breakfast area, and a doggy door leading to a fenced dog yard. Notable details include hardwood floors, recessed lighting, coffered ceilings in the family room, and large windows that fill the home with natural light. The main level includes a gourmet kitchen, quartz countertops, stainless steel appliances, an electric range, an additional wall oven and microwave, an island, a walk-in pantry, and a butlerâs pantry. The main level also features a multi-generational suite with a private en-suite bathroom. The upper level includes an ownerâs suite complete with two walk-in closets and a luxurious en-suite bath featuring a standalone tub, separate shower, and double vanity. Three additional bedrooms, two full baths, a long hallway with extra storage closets, and a laundry room complete the upper level. The lower level offers a spacious recreation room with a fireplace, the 6th bedroom with a full bath, and two versatile multi-purpose rooms, a newly installed radon system. Located within the \ Madison High School pyramid and just a short walk to the Vienna Woods and Tennis Club. This home offers easy access to the metro, I-66, and Route 123 for convenient commuting. Please refer to the documents section for recent updates.
$3,349,888
8539 Aponi Road Vienna, VA 22180
- Type:
- Single Family
- Sq.Ft.:
- 8,099
- Status:
- NEW LISTING
- Beds:
- 6
- Lot size:
- 0.5 Acres
- Baths:
- 8.00
- MLS#:
- VAFX2208516
- Subdivision:
- Oak Ridge
ADDITIONAL INFORMATION
8539 Aponi Road offers an exclusive chance to shape a luxury home that fits your unique lifestyle. With construction underway and completion anticipated in early 2025, thereâs still time to tailor the space to your preferencesâfrom selecting premium finishes to customizing features that align with your daily needs and desires. Situated on a prime lot, this residence is crafted to combine luxury with personal style, ensuring every detail reflects what matters most to you and your family. Prepare to be captivated by the splendor of this magnificent Modern Craftsman masterpiece nestled in Vienna, just minutes away from Tysons Corner. Boasting a grand 4-car garage and sprawling across a lavishly spacious private half-acre lot, this residence offers the epitome of luxury living, with ample room for a pool to further enhance the extravagance. Spanning an impressive 8,099 square feet of finished space, this home features 6 bedrooms, 6 full baths, and 2 half baths, adorned with meticulously crafted finishes that epitomize refinement and sophistication. Step through the threshold and be greeted by the inviting expanse of the main level, featuring a luxurious bedroom suite, a charming breakfast room, an elevator shaft for added convenience, and a secondary kitchen. Ascend to the upper level to discover three luminous and generously proportioned bedrooms, each accompanied by a capacious walk-in closet and luxurious full bath. The primary suite beckons as a sanctuary unto itself, boasting a lavish spa-inspired bathroom, his and hers walk-in closets complete with bespoke built-ins, and an inviting sitting room. Yet, the allure doesn't end there. Descend to the lower level, where entertainment awaits in the form of a spacious recreation room, a media or golf room, a temperature-controlled wine cellar, and a state-of-the-art gym. Additionally, an inviting in-law suite awaits, featuring a comfortable bedroom and a full bath for added convenience. Whatâs truly remarkable is the opportunity to tailor this exquisite abode to your exact specifications, collaborating with our esteemed designer to ensure every detail is tailored to your lifestyle and preferences. With an anticipated delivery in early 2025, seize the chance to create the home of your dreams and truly adore where you live. ****PICTURES ARE OF BUILDERS PAST PROJECT****
$2,400,000
506 Birch Street SW Vienna, VA 22180
- Type:
- Single Family
- Sq.Ft.:
- 6,944
- Status:
- NEW LISTING
- Beds:
- 7
- Lot size:
- 0.28 Acres
- Baths:
- 8.00
- MLS#:
- VAFX2209474
- Subdivision:
- Vienna Woods
ADDITIONAL INFORMATION
OFF SITE Model Home at 1002 Salt Meadow Ln, Mclean, VA 22101. CONSTRUCTION STARTING SOON! Introducing ððð ðð¢ð«ðð¡ ðð, which is one of our most popular model "ðð¯ð¨ð§ ðð¨ððð¥" with a remarkable and elegant 7-bedroom residence nestled in the super desirable location close to ðð¢ðð§ð§ð ðð¥ðð¦ðð§ððð«ð² ððð¡ð¨ð¨ð¥, ðð¡ð¨ð«ððð® ðð¢ððð¥ð ððð¡ð¨ð¨ð¥, ðððð¢ð¬ð¨ð§ ðð¢ðð¡ ððð¡ð¨ð¨ð¥. There's a Community Center, Bike Trail, and Park within a mile of your new home and it's convenient to shopping, schools, restaurants and more. Close to the Vienna Metro, I66 and I495. Boasting 6,700 ð¬ðªð®ðð«ð ðððð of living space, this contemporary marvel presents a perfect blend of sophistication and functionality. The second floor features an inviting open lounge area, perfect for relaxation or entertainment. With option to upgrade with a deck or a covered porch for enhanced convenience. The fully finished basement is a haven of leisure, featuring a ð¦ððð¢ð ð«ð¨ð¨ð¦, ð¢ð§ðð¥ð®ððð ð°ðð ððð«, and a sprawling recreation area finished with Luxury Vinyl Flooring. Each bedroom is appointed with its own walk-in closet, ensuring ample storage solutions for residents. Situated on a spacious ð.ðð-ððð«ð ð¥ð¨ð, this home offers ample outdoor space for recreation and relaxation. Whether you're looking to host gatherings or simply unwind in your own private oasis, this property caters to all your lifestyle needs. Don't miss this opportunity to own a piece of luxury living in Vienna's most desirable locale. ððð¤ð ððð¯ðð§ðððð ð¨ð ðð¡ð ð¬ð¢ðð§ð¢ðð¢ððð§ð ðð¢ð¬ðð¨ð®ð§ð ðð¬ ð ðð®ð²ðð« ð°ð¡ðð§ ð©ð«ð¨ð¯ð¢ðð¢ð§ð ðð¨ð§ð¬ðð«ð®ððð¢ð¨ð§ ðð¢ð§ðð§ðð¢ð§ð. ðð¥ððð¬ð ðððð¥ ðð«ðð ðð¨ ðð¨ð§ðððð ð®ð¬ ðð¨ð« ðð®ð«ðð¡ðð« ððððð¢ð¥ð¬.
$1,875,000
1213 Drake Street SW Vienna, VA 22180
- Type:
- Single Family
- Sq.Ft.:
- 5,046
- Status:
- Active
- Beds:
- 5
- Lot size:
- 0.28 Acres
- Year built:
- 2020
- Baths:
- 5.00
- MLS#:
- VAFX2208578
- Subdivision:
- Vienna Woods
ADDITIONAL INFORMATION
Discover modern elegance in this exceptional contemporary custom-built home in the Town of Vienna, boasting 5 spacious bedrooms and 4.5 stylish bathrooms, where sophisticated design meets unparalleled functionality. The striking facade combines James Hardie plank, board and batten siding, and cedar siding, while large windows create a seamless connection between indoor and outdoor living spaces - perfect for both entertaining and relaxation. As you approach, the beautifully landscaped front garden and inviting covered stone porch set the stage for the extraordinary experience that awaits within. This stunning interior showcases an open, sun-drenched floor plan that exudes warmth and brightness. The main level features a dedicated office space, perfect for work or study, alongside a chic powder room. The mudroom features shiplap walls that create a bright and airy atmosphere, built-in storage, and a utility sink, providing an organized and welcoming entryway for your belongings. The living room captivates with its beautiful accent wall and a cozy gas fireplace, creating a lovely focal point. This inviting space seamlessly flows into a screened-in porch - a perfect oasis for indulging in the beauty of nature while enjoying a protected retreat from the elements. The dining area is distinguished by a remarkable wall of windows that provides views of the serene backyard and also has direct access to the screened-in porch. The gourmet kitchen is crafted with meticulous attention to detail. It features a walk-in pantry, custom Wellborn cabinets in a crisp white finish, and a spacious island that is the perfect centerpiece for casual gatherings and culinary adventures. The quartz countertops and tile backsplash enhance the design, while under-cabinet lighting beautifully illuminates the workspace. Floating shelves add a charming touch, offering the perfect display for your favorite decor or cookbooks. Ascend to the upper level, where you will find a spacious and luxurious primary bedroom suite. This retreat features a generously sized walk-in closet and a spa-inspired bathroom, complete with stunning custom tiling, a large picture window, a relaxing jetted soaking tub, a shower with a rainfall showerhead, and separate sink vanities, providing ample space for daily routines. Three additional sizable bedrooms, including one with an en-suite bathroom for added privacy, while two others share a charming Jack and Jill bathroom with two vanities. For added convenience, a well-appointed laundry room has sleek cabinetry and a granite countertop with a leather finish. The lower walkout level features LVP flooring, accentuating the spacious rooms, including a recreation room designed for relaxation and leisure, an exercise area, and a vibrant game zone complete with a wet bar, making it perfect for entertaining. Additionally, this area includes a fifth bedroom, providing a cozy retreat for your guests, along with a semi-ensuite full bathroom. The recreation room opens to a delightful screened-in patio, creating an ideal space to enjoy the outdoors while overlooking the beautifully manicured backyard. Experience the charm of nearby downtown Vienna, where picturesque, tree-lined streets invite you to explore a delightful array of local shops, restaurants, and lush parks. Enjoy outdoor activities in the scenic parks and along the inviting W&OD Trail. Throughout the year, you can participate in a vibrant range of community events. Additionally, with easy access to the Metro Stations and major roadways such as I-66, I-495, the Express Lanes, Route 7, and Route 123, commuting and traveling to surrounding areas is convenient. Embrace the perfect blend of luxury and comfort in this exceptional contemporary home, ideally situated in the heart of Vienna!
$2,480,000
912 Hillcrest Drive SW Vienna, VA 22180
- Type:
- Single Family
- Sq.Ft.:
- 6,023
- Status:
- Active
- Beds:
- 6
- Lot size:
- 0.26 Acres
- Year built:
- 2024
- Baths:
- 7.00
- MLS#:
- VAFX2208830
- Subdivision:
- Vienna Woods
ADDITIONAL INFORMATION
Look No Further! Must See! Home available for immediate delivery! Spectacular new build from Bella Home Construction. Luxury living is redefined in this dream home located in this highly sought-after Vienna neighborhood. The main level showcases an open floor plan with 10 ft ceilings, with 9 ft ceilings in the upper and lower levels. This home boasts an abundance of natural lighting largely attributed to the architecture and placement of the windows. Keeping with the natural theme, the home has hardwood floors throughout all three levels. Featuring six bedrooms, to include a main level guest suite, six full baths and one half-baths. The main level features a home office. Second floor luxurious primary bedroom suite features oversized walk-in closets, double vanities, large primary bathroom shower, freestanding soaking tub, and heated floors for the cold winter months. Spacious second floor laundry room. The walk-up basement utilizes the open floor plan to maximize living space and functionality, to include a large recreation room, bedroom, one full bathroom, media room, wet bar and a spare room for your fitness room/gym/studio. The fireplace is an extra added bonus. Entertain your guests in the gourmet kitchen with an island, high-end stainless steel appliance package, beautiful tiles and glamorous lighting selections. The family/great room features coffered tray ceilings with a gas fireplace that opens up to the inviting porch. The indoor/outdoor transition is seamless, highlighting the yard. Two car garage with an electrical car charger outlet available for your convenience. This home is wired with Cat 6 (for high-speed internet) and cable throughout. Dual zone HVAC units are installed for comfort living. Do not miss out on this opportunity.
$2,799,900
621 Welles Street SE Vienna, VA 22180
- Type:
- Single Family
- Sq.Ft.:
- 6,824
- Status:
- Active
- Beds:
- 5
- Lot size:
- 0.51 Acres
- Year built:
- 2009
- Baths:
- 5.00
- MLS#:
- VAFX2207440
- Subdivision:
- Murmuring Pines
ADDITIONAL INFORMATION
Nestled in the heart of Vienna, just two blocks from the vibrant shops and restaurants of Maple Avenue, this beautifully remodeled Craftsman home offers a rare opportunity to own a piece of serenity on a quiet cul-de-sac. Set on a generous 0.51-acre lot, the homeâs stone and shingle façade, accented by architectural dormers, exudes timeless charm. A flagstone walkway leads through the meticulously landscaped front yard to an expansive front porch, perfect for relaxed seating. Step inside to a welcoming foyer with a grand sweeping staircase, flanked by a refined front office with custom built-ins and an elegant living room featuring a gas fireplace with a marble surround. Rich hardwood floors, crown molding, and plantation shutters grace the main level, flowing seamlessly into the formal dining room, where chair rail and shadow box molding create a sophisticated ambiance. The heart of the home is the luxurious kitchen, fully remodeled in 2020. Designed with the discerning chef in mind, this space features custom solid wood cabinetry by Plato Woodwork, topped with stunning Calacatta Nuvo quartz countertops and accented by polished nickel hardware. The honed paperwhite and polished Calacatta mosaic backsplash adds a touch of artistry, while professional-grade appliances, including a 48â Wolf range with six burners and griddle, Wolf range hood, two Asko dishwashers, and Sub-Zero paneled refrigerator and freezer, ensure culinary excellence. A spacious center island with breakfast bar seating and a hidden pantry behind a seamless cabinet design enhance the functionality and style of this chef's dream. Accordion doors in the breakfast area allow for seamless indoor-outdoor living, opening onto the outdoor deck and covered porch. On the upper level, hardwood floors extend into the hall and loft area, which is adorned with custom built-ins and a bench. The primary suite is a private sanctuary, featuring a sitting room with a gas fireplace, two custom walk-in closets, and a spa-like primary bath. The bath is a tranquil oasis, complete with two oversized vanities, a soaking tub, and a walk-in shower with floor-to-ceiling ceramic tile. Bedrooms two and three share a thoughtfully designed buddy bath, while bedroom four enjoys an en-suite bath with modern fixtures. The expansive second upper level is an unfinished canvas, offering endless possibilities for future expansion into a bonus room, bedroom, or additional living space. The fully finished walk-out lower level, remodeled in 2022, with the finest materials, features hardwood-style LVP flooring and a modern kitchenette/bar with black cabinetry, Calacatta countertops and backsplash, full-size wine fridge, and paneled appliances. This level offers a spacious recreation room, game room, exercise room with pocket doors, a full bath, and a fifth bedroom, making it perfect for guests or extended family. Outdoors, the covered rear porch is an entertainerâs dream, boasting a tongue-and-groove wood ceiling, radiant heating, and a stone fireplace with commanding views of the expansive, fully fenced backyard. Trex deck flooring (2024). A concrete patio and lush, mature landscaping create ample space for play, relaxation, or outdoor gatherings. This home is an exceptional offering in a prime location, blending luxury, comfort, and timeless appeal.
$2,400,000
500 Roberts Drive NW Vienna, VA 22180
- Type:
- Single Family
- Sq.Ft.:
- 5,705
- Status:
- Active
- Beds:
- 5
- Lot size:
- 0.32 Acres
- Year built:
- 2024
- Baths:
- 5.00
- MLS#:
- VAFX2151088
- Subdivision:
- Town And Country Gardens
ADDITIONAL INFORMATION
Welcome to this stunning home in Vienna, Virginia, where modern elegance meets comfort. Built by Vienna's own luxury builder Oakview Homes. The gourmet kitchen is a true culinary haven, boasting high-end appliances, sleek countertops, and ample storage space. The custom built-ins throughout the home add a touch of sophistication and provide convenient storage solutions. 10 ft Ceilings create a spacious look and feel, while for those who appreciate organization, the pantry is a dream come true. The modern look of the home is complemented by a charming front porch. The casement windows not only enhance the home's aesthetic appeal but also allow natural light to flood the rooms, creating an inviting and warm atmosphere. Situated in a highly desirable Madison HS pyramid, this home is also just a short distance from Flint Hill Elementary school, to enjoy the convenience of being within walking distance. Vienna, Virginia offers a vibrant community with a plethora of dining, shopping, and entertainment options. Explore the local parks and trails, or take a short drive to nearby attractions. With easy access to major highways and public transportation, commuting to Washington D.C. and other surrounding areas is a breeze. Don't miss the opportunity to make this exquisite home yours and live in one of the best communities the DC Metro has to offer.
$1,049,000
2445 Casmar Street Vienna, VA 22180
- Type:
- Single Family
- Sq.Ft.:
- 2,008
- Status:
- Active
- Beds:
- 3
- Lot size:
- 0.51 Acres
- Year built:
- 1971
- Baths:
- 3.00
- MLS#:
- VAFX2208596
- Subdivision:
- Mc Henry Heights
ADDITIONAL INFORMATION
Very well-maintained beautiful home on half acre lot along Park St in Vienna with great schools and close to Tyson, Mosaic, Falls Church and other major hub locations. Hardwood floor in entire main level. Fully finished walk-out LL with wet bar and laundry room. This home features a beautifully converted garage space, now a versatile studio perfect for an art room, home office or guest space. Please note that this modification was done without formal permitting by city or county. Buyer may consider options based on their intended use in purchase and future use.
$2,499,000
635 Frederick Street SW Vienna, VA 22180
- Type:
- Single Family
- Sq.Ft.:
- 6,971
- Status:
- Active
- Beds:
- 6
- Lot size:
- 0.37 Acres
- Year built:
- 2021
- Baths:
- 8.00
- MLS#:
- VAFX2206610
- Subdivision:
- Vienna Woods
ADDITIONAL INFORMATION
Exquisite 6-bedroom, 6 full bath, and 2 half bath home offering luxurious living in Viennaâs sought-after community. Step inside and be captivated by the elegant wide plank hardwood flooring throughout the main level, and a kitchen designed for the culinary enthusiast. The kitchen features stunning quartz countertops, top-of-the-line stainless steel appliances, custom cabinetry, and an adjacent breakfast room flooded with natural light from expansive windows and vaulted ceilings. The family room is a perfect gathering space, showcasing a gas fireplace with a striking floor-to-ceiling stone surround, offering warmth and style. Upstairs, the grand primary suite with a beautiful fireplace is your personal retreat. It features a spa-like bathroom with a soaking tub, walk-in shower, and dual vanities. The upper level also includes four additional en-suite bedrooms, each designed with comfort and privacy in mind. A cozy loft with a reading nook leads to a second upper level, where you'll find a spacious bonus roomâideal for a playroom, additional office space, or art studio. The fully finished walk-out lower level offers endless possibilities, with ample space for a home gym, media room, wet bar, game room, and more. A large bedroom and full bath complete the lower level, making it perfect for guests or an au pair suite. Outside, enjoy the peaceful, professionally landscaped backyard from your expansive deckâperfect for entertaining or unwinding in the evening. Step down to the newly added heated plunge pool, an inviting retreat whether youâre cooling off in summer or enjoying a warm, soothing dip on cooler days. Located in a prime Vienna neighborhood, close to parks, top-rated schools, and downtown amenities, this home offers the perfect combination of elegance, year-round outdoor luxury, and convenience.
- Type:
- Single Family
- Sq.Ft.:
- 899
- Status:
- Active
- Beds:
- 2
- Year built:
- 2002
- Baths:
- 2.00
- MLS#:
- VAFX2208050
- Subdivision:
- Westbriar Condominiums
ADDITIONAL INFORMATION
This stunning second-floor condo offers a generous open floor plan with two bedrooms one full and one half bath. Enjoy gleaming hardwood floors in the main living area and secondary bedroom, while the primary bedroom features cozy carpeting. Relax by the fireplace in the inviting living room or unwind on your private balcony. Recent updates include stylish new light fixtures, fresh paint throughout, and a convenient stacked washer and dryer. The unit includes an assigned parking space (G-57), and 3 unassigned lot passes totaling 4 parking spaces, and storage unit (13C). Perfectly situated near the Dunn Loring Metro, I-66, and I-495, with a variety of dining, entertainment, and shopping options just minutes away.
$1,949,500
363 Courthouse Road SW Vienna, VA 22180
- Type:
- Single Family
- Sq.Ft.:
- 6,193
- Status:
- Active
- Beds:
- 6
- Lot size:
- 0.47 Acres
- Year built:
- 2015
- Baths:
- 6.00
- MLS#:
- VAFX2207390
- Subdivision:
- Maple View
ADDITIONAL INFORMATION
Gorgeous home located in Town of Vienna, this sun drenched and bright, three car garage home is situated on nearly half an acre with over 6,000 square feet of custom built living space. Expansive great room with coffered ceilings, gas fireplace, floor to ceiling windows over looking the beautiful yard, and French doors open to trex deck which leads to gazebo . Gourmet kitchen features custom cabinetry, built in under-counter microwave, quartz counters, large island with counter seating, separate butlerâs pantry with beverage fridge and sink. Kitchen opens to breakfast area. Main level also features formal living room and dining room, and study. The upper level features a bright and spacious master suite with private terrace overlooking the expansive back yard, two large walk in closets with built-in shelves. Spa inspired master bath features marble floors, large glass walk-in shower with rain shower and handheld fixtures, and separate soaking tub. This exceptional home also features five additional bedrooms with en-suite bathrooms and walk-in closets. Custom cabinetry, mill-work, 10 foot ceilings, custom 9 foot doors, wide plank Kona hardwood floors, and built-in shelves throughout. Fully finished walk-out lower-level features LVP flooring through-out and an abundance of space for entertaining, storage, and hobbies. Spacious and open rec area, additional two bedrooms, full bathroom, and bonus hobby room. Home features surround sound throughout, recessed lights, fully wired for security system with hardwired exterior cameras. Landscaping includes irrigation system and fully fenced back yard. Walk to Vienna Metro, 4 minute walk to Meadow Lane Park, walk to community center, trail, Church St, shops, dining, and all Town of Vienna has to offer!
$1,249,000
718 NW Upham Place NW Vienna, VA 22180
- Type:
- Single Family
- Sq.Ft.:
- 3,100
- Status:
- Active
- Beds:
- 4
- Lot size:
- 0.25 Acres
- Year built:
- 1976
- Baths:
- 4.00
- MLS#:
- VAFX2207562
- Subdivision:
- Somerset
ADDITIONAL INFORMATION
New Renovations done on 10/20/2024***Situated on a beautiful Cul-de-sac surrounded by trees and a beautiful size back yard this gorgeous 3 level colonial has just been fully renovated***From new HVAC and Air condition unit to new double thermal pane windows there is not a feature that has been missed in this stunning home. The Kitchen has been professionally redesigned with an open floor plan to include a center Island, New Samsung stainless steel appliances and new upgraded cabinetry that feature a double pantry***Gorgeous upgraded wide plank flooring through all finished areas***The bedroom levels feature an expansive Owners suite with a sitting room, huge walk-in closet and a stunning owners bath with whirlpool tub and separate shower***The fully finished Rec room has been completed to perfection with a beautiful entertainment area, 4th bedroom and gorgeous full bath***The rec room also has a full walkout leading to a Brick patio perfect for cooking out or relaxing and entertaining***You will not want to miss this stunning home
$2,925,000
8650 McHenry Street Vienna, VA 22180
- Type:
- Single Family
- Sq.Ft.:
- 6,500
- Status:
- Active
- Beds:
- 7
- Lot size:
- 0.6 Acres
- Baths:
- 9.00
- MLS#:
- VAFX2204212
- Subdivision:
- Mc Henry Heights
ADDITIONAL INFORMATION
RARE Pre-Construction Opportunity in quaint McHenry Heights on gorgeous 1/2 acre homesite! Fully Customizable. Summer/Fall 2025 Delivery Welcome to 8650 McHenry Street, a breath-taking, modern luxury residence located in the heart of Vienna. Another exceptional offering from Capital Custom Homes boasting unparalleled craftsmanship, high-end finishes, and a wealth of energy-efficient features, offering the perfect blend of comfort, style, and convenience for busy lifestyles. With 7 bedrooms, 6 full bathrooms, and 2 half-baths, the expansive Brooks floor plan offers over 6500 square feet of living space, ideal for both everyday living and entertaining. The open-concept layout is complemented by soaring 10' ceilings on the main level and 9' ceilings on the upper and lower levels. The impressive home is outfitted with luxurious details, including a high-end chef's kitchen with back pantry, custom cabinetry, and high-end appliances. This home includes a generous and functional main level en suite bedroom/office as well as a spacious and convenient in-law suite on the upper level. McHenry Street includes a finished lower level with a spacious recreation room, media room, exercise room, and an additional 7th bedroom, creating the perfect space for family gatherings and relaxation. The elevator-ready shaft offers future convenience for multi-level access. Energy-Saving Features Include: 3-zone heating & air conditioning system (14 SEER units) Gas furnace for main level & electric heat pump for second level and in-law suite 75-gallon gas water heater R-49 insulation in attic & energy-efficient windows (Andersen 400 Series Low-E) CPVC Flowguard Gold Piping Exterior Highlights: Transitional modern elevation with rich brick front & James Hardie Plank siding 3-car courtyard garage with remotes & exterior keypad Large slate front porch, steps, and walkway Professionally landscaped grounds with front and rear hose bibs & electrical outlets Dimensional 30-year architectural shingles Schlage hardware on all exterior doors Interior Features: Oversized 8' Jeldwen designer doors throughout Stunning 10' ceilings on the main floor, with 9' ceilings on upper & lower levels Gorgeous white oak hardwood flooring on the entire main floor, staircases, and primary bedroom Expansive gas fireplace with a modern 42" linear insert and white-painted custom brick surround Kichler lighting package with recessed lighting throughout Structured wiring package for advanced technology Custom cabinetry, quartz countertops, and luxury finishes in every bathroom Gourmet Kitchen: Designer Miami White Polished quartz countertops with Kohler undermount sink Full-overlay, soft-close kitchen cabinetry stacked to 10' height High-end Sub-Zero/Wolf appliances, including 48" gas cooktop, 60" built-in refrigerator, and gourmet dishwasher Servery area with beverage center and entertaining sink Ownerâs Suite & Bath: Dual vanity with quartz countertops Soaking tub and oversized shower with dual showerheads, custom niches, and tile to ceiling 12âx24â custom tile floor and surround in the shower Lower Level: Finished recreation room, media room, exercise room, and full bath Spacious 7th bedroom and powder room Luxury Vinyl Plank flooring in recreation room and luxury carpet in basement rooms Located in the desirable Vienna, this property offers convenient access to top-rated schools, shopping, dining, and commuter routes. Enjoy the peaceful suburban atmosphere while being just minutes away from downtown Vienna, Mosaic, Tysons Corner, the Vienna Metro, and major highways including I-66 , Rte 50 and Rte 123. This exceptional location provides the best of both worlds â a truly tranquil retreat with easy access to urban amenities. Donât miss your chance to make this beautifully designed home yours! **Photos and tour are of a different model and show additional selectable options available. Please contact the agent for pricing and available option information.
$2,285,000
610 Plum Street SW Vienna, VA 22180
- Type:
- Single Family
- Sq.Ft.:
- 5,636
- Status:
- Active
- Beds:
- 6
- Lot size:
- 0.24 Acres
- Year built:
- 2024
- Baths:
- 7.00
- MLS#:
- VAFX2206134
- Subdivision:
- West Vienna Woods
ADDITIONAL INFORMATION
Gorgeous NEW CONSTRUCTION Transitional Style Custom Home with over 5,600 finished square feet on a level ¼ acre lot in the highly sought after Vienna Woods neighborhood. This luxurious home features an open floor plan with 6 bedrooms, 6.5 bathrooms on three levels. Exquisite attention to detail and high end finishes throughout! The showcase gourmet kitchen boasts Thermador appliances and a large breakfast area open to the family room, both with access to the screened porch and large deck. Main floor bedroom with full en-suite bathroom. Separate office with built in custom shelving and cabinetry. Opulent primary suite with separate sitting room, oversized 150 sq.ft. custom closet and spa-like primary bath. Three secondary bedrooms, each with its own en-suite bath and walk-in closet. Spacious basement with walk-up wet bar, oversized exercise room, and bedroom with full bath. Flagstone front porch. Private backyard perfect for entertaining. Very conveniently located close to I-66, Rt. 123, Vienna Metro, and Tysons. Just 1.5 miles to Westwood Country Club and 3 miles to Army Navy Country Club. Nottoway Park, with its tennis, basketball, and volleyball courts, fitness trails, seasonal Farmerâs Market, and summertime free concert series, just 1 mile away. 3 short miles to Tysons. Only Blocks away from downtown Vienna shops, restaurants, and entertainment. VIENNA ES, THOREAU MS, MADISON HS all less than 1.5 miles. Expected Delivery Date is Late Fall 2024.
$980,000
906 Meadow Lane SW Vienna, VA 22180
- Type:
- Single Family
- Sq.Ft.:
- 2,332
- Status:
- Active
- Beds:
- 3
- Lot size:
- 0.29 Acres
- Year built:
- 1958
- Baths:
- 3.00
- MLS#:
- VAFX2206440
- Subdivision:
- Vienna Woods
ADDITIONAL INFORMATION
GREAT NEW OFFERING - Welcome to Vienna Woods, one of Viennaâs most sought-after communities. It is located just minutes from the shops and restaurants of downtown Vienna, schools, parks, Metroâs Orange Line Vienna Station, and all major commuter routes, including Maple Avenue, Route 66, and the Capital Beltway. This all-brick rambler has been wonderfully expanded and remodeled to include a fabulous main level with stunning hardwood floors, a large kitchen/dining area, a luxurious primary suite with spa-inspired bath and walk-in closet, two additional bedrooms, a hall full bath, and a cozy family room with a wood-burning fireplace. The lower level boasts a spacious recreation room, guest bedroom, full bath, laundry room, wet bar, and a utility/storage room. The property features an expansive .29-acre lot with manicured grounds, a deep and level backyard, a sport court, and a lovely outdoor entertaining area featuring a turf patio. This is the perfect home waiting for you to enjoy! UPDATES: Turf Patio â 2021, Microwave â 2020, Sport Court â 2018, Kitchen Expansion/Remodel â 2017, Primary Bedroom Expansion/Remodel â 2017, Hall Bath Remodel â 2017, Lower Level Bath Remodel â 2017, Electrical â 2017, Windows â 2016, Refrigerator â 2016, Dishwasher â 2016, Range â 2016, Washer â 2016, Dryer â 2016, Roof â 2016, Gutters/Downspouts â 2016
$924,900
155 East Street NE Vienna, VA 22180
- Type:
- Townhouse
- Sq.Ft.:
- 2,428
- Status:
- Active
- Beds:
- 4
- Lot size:
- 0.08 Acres
- Year built:
- 1970
- Baths:
- 4.00
- MLS#:
- VAFX2204900
- Subdivision:
- Wolftrappe Square
ADDITIONAL INFORMATION
**Welcome to Wolftrappe Square: A Hidden Gem in Vienna! ** Discover the charm of Wolftrappe Square, a picturesque Georgetown-style community of 35 homes, offering a unique blend of privacy and neighborly warmth. This beautifully maintained enclave features a delightful courtyard adorned with flickering gas coach lights and welcoming benches, creating an inviting atmosphere for residents and guests alike. This end townhome boasts sturdy masonry party walls, ensuring reduced sound transfer for a peaceful living environment. According to tax records, the home offers an impressive 2,442 sq. ft. spread across three spacious levels. The architectural roof, installed in 2018, adds to the homeâs durability and aesthetic appeal. The property is pet-free and smoke-free, making it an ideal choice for those seeking a fresh, clean-living space. Step inside to find an updated kitchen with New Stainless-Steel Appliances. The stunning full baths that have been thoughtfully designed for both style and functionality. The master suite comfortably accommodates a king-size bed, providing a serene retreat. While the lower den/guest area isnât classified as a bedroom per code, it offers versatile space perfect for an office, hobby room, or guest accommodations. The recreation room features plush carpeting (replaced in March 2019) and is anchored by two cozy gas log fireplaces, creating a warm and inviting ambiance. The full-height brick wall and hearth add character, while custom built-in bookcases provide both style and storage. Entertain with ease at the wet bar, or open the Andersen sliding doors to reveal your charming brick patio, perfect for outdoor gatherings. The wisteria-covered pergola adds a touch of romance, while the large fenced backyard offers privacy and space for gardening or play. Conveniently located, the FFX Connector #463 runs along Maple Ave., providing service between the Vienna and Tysons Metro stations from 5:30 am to 11:30 pm. Just half a block away, offering rush-hour service on Church St. to the Silver Line Spring Hill Station. Enjoy the best of Vienna living with the acclaimed Clarity restaurant just across the street, along with a variety of grocery stores and shops within walking distance. You can walk or ride to the WOD path that will take you to DC or Leesburg. Walk to All that the town of Vienna has to offer This is more than just a home; itâs a lifestyle in a community that youâll love. Donât miss out on this incredible opportunityâschedule your tour today!
$2,250,000
105 Tapawingo Road SW Vienna, VA 22180
- Type:
- Single Family
- Sq.Ft.:
- 5,069
- Status:
- Active
- Beds:
- 5
- Lot size:
- 0.22 Acres
- Year built:
- 2024
- Baths:
- 6.00
- MLS#:
- VAFX2200384
- Subdivision:
- Vienna Woods
ADDITIONAL INFORMATION
Luxurious 5,000+ Sq. Ft. Home in Vienna's Most Desired Neighborhood. Discover this breathtaking, modern masterpiece just minutes from Tysons Corner, boasting over 5,000 square feet of sophisticated living space, this home is designed with impeccable taste and high-end finishes throughout. Step into an elegant, open-concept layout featuring black-framed windows, floating glass-railed stairs, and wood wall panels that add a touch of modern warmth. No expense was spared in creating this house, down to every last detail. With 5 bedrooms and a main-level officeâwhich can easily be converted into a 6th bedroom thanks to its attached full bathroomâthis home is both spacious and versatile. The gourmet kitchen is a chef's dream, showcasing high exotic quartzite countertops and Italian luxury tiles, complemented by top-of-the-line appliances. Enjoy seamless indoor-outdoor living with a screened porch and deck, perfect for entertaining. Relax in the living area with a striking electric fireplace, adding a sleek and sophisticated ambiance to the home. The fully finished basement is an entertainerâs dream, featuring a sleek, contemporary wet bar with unique chandeliers and ample open space, allowing you to customize and create your dream environment. Situated in a highly sought-after Vienna neighborhood, this home also includes a 2-car garage and is just minutes away from Tysons Corner. Every detail of this home has been thoughtfully designed, creating a luxurious living experience for its future owner. Buyers may be eligible to receive a credit up to $6,000 when financing their purchase through the seller's preferred lender. This offer is subject to terms and conditions, and certain restrictions may apply. Ready to elevate your lifestyle? Reach out today!
$2,150,000
449 Lawyers Road NW Vienna, VA 22180
- Type:
- Single Family
- Sq.Ft.:
- 6,406
- Status:
- Active
- Beds:
- 7
- Lot size:
- 0.27 Acres
- Baths:
- 7.00
- MLS#:
- VAFX2206724
- Subdivision:
- Vienna Hills
ADDITIONAL INFORMATION
Introducing ððð ððð°ð²ðð«ð¬ ðð ðð, which is one of our most latest model "ðððð®ð¬ ðð¨ððð¥", Located in the heart of Vienna, this property offers a prime location just minutes from downtown shops, dining, and entertainment. With easy access to Route 123/Maple Ave major commuter routes and top rated Fairfax County Public Schools, this home provides the perfect balance of suburban charmand and urban convenience. Benefiting from a ð.ðð ððð«ðð¬ lot, and boasting over ð,ððð ð¬ðªðð of living space across three levels, this residence provides a sanctuary of indulgence and entertainment. The ð¨ð©ðð¢ð¨ð§ðð¥ ð°ððððð«, gourmet kitchen and future Spice kitchen, adorned with high-end appliances, quartz countertops, and elegant maple cabinets, beckons culinary enthusiasts. An ð¨ð©ðð¢ð¨ð§ðð¥ ðððð¤ and ð¨ð©ðð¢ð¨ð§ðð¥ ðð¨ð¯ðð«ðð ð©ð¨ð«ðð¡ ð°ð¢ðð¡ ððð.ððð¬ ðð¢ð«ðð©ð¥ððð extends the living space outdoors, perfect for dining and relaxation. Crafted by Anchor Homes, this contemporary style abode exudes luxury at every turn. The primary suite indulges with a palatial closet, a decadent freestanding tub, dual vanities. The fully finished basement is a haven of leisure, featuring a media room, opt. wet bar, and a sprawling recreation area finished with Luxury Vinyl Flooring. Each bedroom is appointed with its own walk-in closet, ensuring ample storage solutions for residents. ððð¤ð ððð¯ðð§ðððð ð¨ð ðð¡ð ð¬ð¢ðð§ð¢ðð¢ððð§ð ðð¢ð¬ðð¨ð®ð§ð ðð¬ ð ðð®ð²ðð« ð°ð¡ðð§ ð©ð«ð¨ð¯ð¢ðð¢ð§ð ðð¨ð§ð¬ðð«ð®ððð¢ð¨ð§ ðð¢ð§ðð§ðð¢ð§ð. ðð¥ððð¬ð ðððð¥ ðð«ðð ðð¨ ðð¨ð§ðððð ð®ð¬ ðð¨ð« ðð®ð«ðð¡ðð«Âððððð¢ð¥ð¬. Don't miss this opportunity to acquire a residence meticulously designed for luxurious modern living. Seize the chance to make ððð ððð°ð²ðð«ð¬ ðð ðð your distinguished addressÂinÂVienna.
$819,000
311 Adahi Road SE Vienna, VA 22180
- Type:
- Single Family
- Sq.Ft.:
- 1,808
- Status:
- Active
- Beds:
- 4
- Lot size:
- 0.29 Acres
- Year built:
- 1981
- Baths:
- 2.00
- MLS#:
- VAFX2205496
- Subdivision:
- Onondio
ADDITIONAL INFORMATION
Location! Heart of Vienna. Close to Rt 123, Park St, I-66, I-495, Tysons Area and W & OD Trail. Open floor plan with Split Level. Hardwood Floors.
$1,707,900
113 Park Street NE Unit A Vienna, VA 22180
- Type:
- Townhouse
- Sq.Ft.:
- 2,300
- Status:
- Active
- Beds:
- 3
- Year built:
- 2024
- Baths:
- 4.00
- MLS#:
- VAFX2205350
- Subdivision:
- Vienna
ADDITIONAL INFORMATION
New construction! Welcome to The Grove on Park, where luxury seamlessly blends with thoughtful living in the heart of Vienna, Virginia. Within the only new single-level-living condominium in the area, the top floor Cypress floor plan features main level living with an expansive light-filled floor plan with windows on all 4 sides showcasing distinctive detailing and exceptional features including 3 bedrooms, den, 3.5 baths, 2 car garage, private elevator, and a chef-inspired kitchen. Home features a unique 4 season room with fireplace, and upscale finishes such as engineered wood flooring, Wolf/Subzero appliances, recessed lighting, porcelain tile, Italian Snaidero cabinetry, Kohler fixtures, and solar panel ready design. Community delivery anticipated for late 2024 and 2025... still time to make some selections and upgrades! Built by reputable Bukont Homes who has delivered over 200 custom homes in Vienna to date. Presale appointments to visit the sales gallery to learn more can scheduled directly on community website, TheGroveOnPark .com by clicking "Schedule A Tour."
$1,998,888
1203 Cottage Street SW Vienna, VA 22180
- Type:
- Single Family
- Sq.Ft.:
- 5,620
- Status:
- Active
- Beds:
- 7
- Lot size:
- 0.24 Acres
- Baths:
- 7.00
- MLS#:
- VAFX2204746
- Subdivision:
- Vienna Woods
ADDITIONAL INFORMATION
ððð ðððð ðð¨ððð¥ ðð¨ð¦ð ðð ðððð ððð¥ð ððððð¨ð° ðð§, ððð¥ððð§, ðð ððððð. Introducing ðððð ðð¨ððððð ðð ðð, which is one of our most popular model "ððð«ð¥ð¨ð ðð¨ððð¥" with main level 10 foot ceiling upgrade, a remarkable 7-bedroom residence, showcasing individual baths and walk-in closets for each bedroom. The primary kitchen is a chef's dream, outfitted with top-of-the-line appliances, sophisticated countertops, and abundant storage. Builderâs Platinum package specs plus deluxe finished basement with bedroom, full bath, closet, recreation room and designer wet bar. Variety of the convenience features available for upgrade: ðððð¤, ðð¨ð¯ðð«ðð ð©ð¨ð«ðð¡, ðð§ð ð©ð«ð¨ððð¬ð¬ð¢ð¨ð§ðð¥ð¥ð² ððð¬ð¢ðð§ðð ð¦ððð¢ðÂð«ð¨ð¨ð¦,Âetc.. Commuters can use the Dunn Loring or Vienna Metro stations, with quick access to Routes 66,123, and 495. Nature lovers can enjoy nearby parks like Southside, Wildwood, Nottoway, and the W&OD Trail. Positioned on a spacious ðð,ððð ð¬ðª ðð ð¥ð¨ð, this home affords both generous living space and coveted privacy in an enviable locale. Whether you're looking to host gatherings or simply unwind in your own private oasis, this property caters to all your lifestyle needs. Don't miss this opportunity to own a piece of luxury living in McLean's most desirable locale. ððð¤ð ððð¯ðð§ðððð ð¨ð ðð¡ð ð¬ð¢ðð§ð¢ðð¢ððð§ð ðð¢ð¬ðð¨ð®ð§ð ðð¬ ð ðð®ð²ðð« ð°ð¡ðð§ ð©ð«ð¨ð¯ð¢ðð¢ð§ð ðð¨ð§ð¬ðð«ð®ððð¢ð¨ð§ ðð¢ð§ðð§ðð¢ð§ð. ðð¥ððð¬ð ðððð¥ ðð«ðð ðð¨ ðð¨ð§ðððð ð®ð¬ ðð¨ð« ðð®ð«ðð¡ðð«Âððððð¢ð¥ð¬
- Type:
- Single Family
- Sq.Ft.:
- 2,484
- Status:
- Active
- Beds:
- 4
- Lot size:
- 0.28 Acres
- Year built:
- 1963
- Baths:
- 3.00
- MLS#:
- VAFX2203548
- Subdivision:
- Dunn Loring Woods
ADDITIONAL INFORMATION
Welcome to this charming rambler - a beautifully maintained home in an incredible location - blending timeless appeal with modern upgrades. The homeâs mechanical systems are up-to-date, and there is hardly a corner of this home that the current owner has not upgraded over the past decade. Enjoy the huge windows in the front living room, hardwoods throughout the bulk of the main level, upgraded kitchen and baths (including a full bath downstairs), and an incredible spacious screened porch overlooking a large and private yard that is beautifully constructed. Note the upgraded exterior and the well designed carport. The lower level is spacious and bright, with plenty of room to use in a plethora of ways. There is an extra bedroom downstairs (NTC) close to a full bathroom. The laundry room is spacious with loads of storage space, but is only one of several great storage areas. There is ample storage in the utility closet as well as storage under the screened porch. Walking distance to Dunn Loring Metro (or a five minute drive), close to Mosaic and all the delights of Vienna, this home has gorgeous curb appeal and checks all the boxes of a home well cared for and maintained. Come and take a look this weekend! Ask your agent for a complete list of upgrades on the home.
© BRIGHT, All Rights Reserved - The data relating to real estate for sale on this website appears in part through the BRIGHT Internet Data Exchange program, a voluntary cooperative exchange of property listing data between licensed real estate brokerage firms in which Xome Inc. participates, and is provided by BRIGHT through a licensing agreement. Some real estate firms do not participate in IDX and their listings do not appear on this website. Some properties listed with participating firms do not appear on this website at the request of the seller. The information provided by this website is for the personal, non-commercial use of consumers and may not be used for any purpose other than to identify prospective properties consumers may be interested in purchasing. Some properties which appear for sale on this website may no longer be available because they are under contract, have Closed or are no longer being offered for sale. Home sale information is not to be construed as an appraisal and may not be used as such for any purpose. BRIGHT MLS is a provider of home sale information and has compiled content from various sources. Some properties represented may not have actually sold due to reporting errors.
