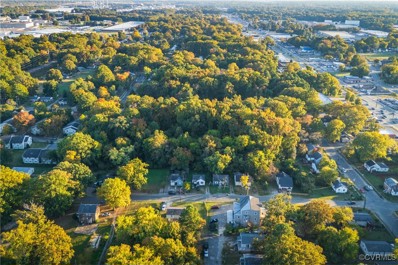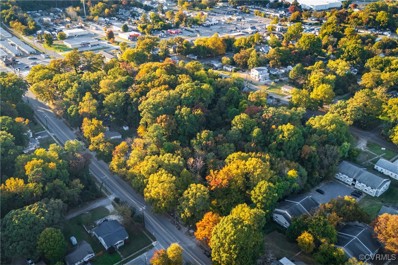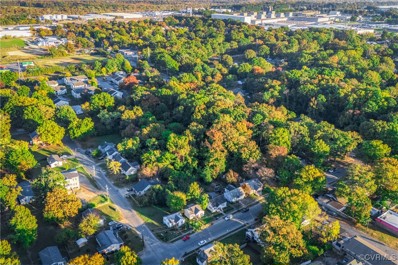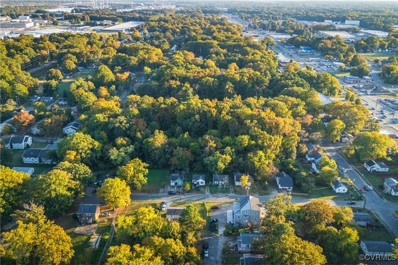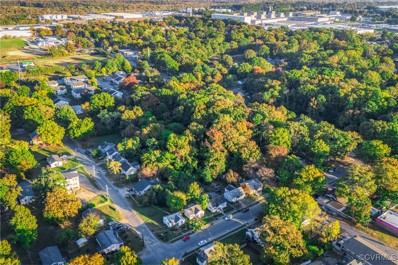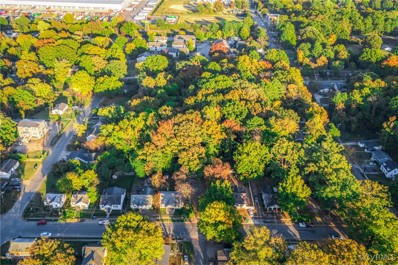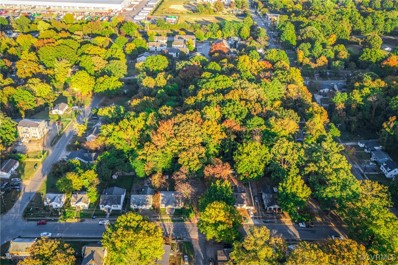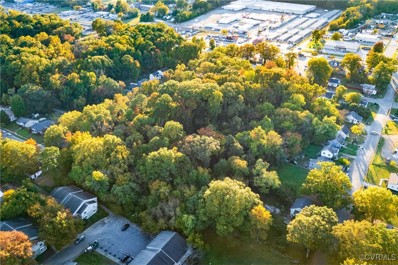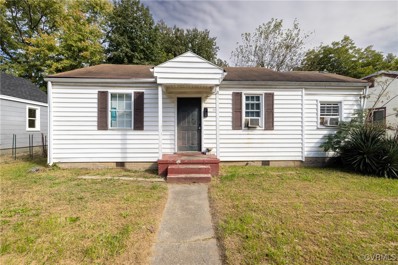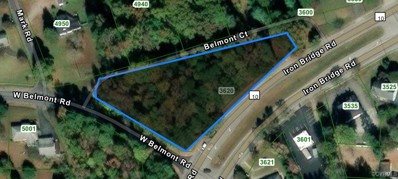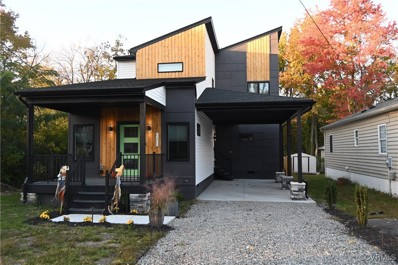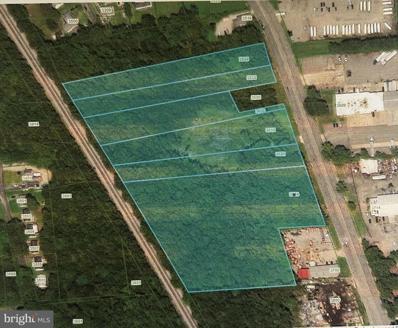Richmond VA Homes for Rent
- Type:
- Land
- Sq.Ft.:
- n/a
- Status:
- Active
- Beds:
- n/a
- Lot size:
- 0.14 Acres
- Baths:
- MLS#:
- 2427942
- Subdivision:
- Summer Hill Plaza
ADDITIONAL INFORMATION
Welcome investors and developers to 2313 Springs Road, one of 12 lots available individually or in a group for purchase. These lots offer flexibility for your investment vision within the heart of Richmond City.
- Type:
- Land
- Sq.Ft.:
- n/a
- Status:
- Active
- Beds:
- n/a
- Lot size:
- 0.07 Acres
- Baths:
- MLS#:
- 2427941
- Subdivision:
- Summer Hill Plaza
ADDITIONAL INFORMATION
Welcome investors and developers to 2314 Springs Road, one of 12 lots available individually or in a group for purchase. These lots offer flexibility for your investment vision within the heart of Richmond City.
- Type:
- Land
- Sq.Ft.:
- n/a
- Status:
- Active
- Beds:
- n/a
- Lot size:
- 0.14 Acres
- Baths:
- MLS#:
- 2427928
- Subdivision:
- Summer Hill Plaza
ADDITIONAL INFORMATION
Welcome investors and developers to 2316 Springs Road, one of 12 lots available individually or in a group for purchase. These lots offer flexibility for your investment vision within the heart of Richmond City.
- Type:
- Land
- Sq.Ft.:
- n/a
- Status:
- Active
- Beds:
- n/a
- Lot size:
- 0.43 Acres
- Baths:
- MLS#:
- 2427927
- Subdivision:
- Summer Hill Plaza
ADDITIONAL INFORMATION
Welcome investors and developers to 2317 Springs Road, one of 12 lots available individually or in a group for purchase. These lots offer flexibility for your investment vision within the heart of Richmond City.
- Type:
- Land
- Sq.Ft.:
- n/a
- Status:
- Active
- Beds:
- n/a
- Lot size:
- 0.36 Acres
- Baths:
- MLS#:
- 2427920
- Subdivision:
- Summer Hill Plaza
ADDITIONAL INFORMATION
Welcome investors and developers to 2400 Springs Road, one of 12 lots offered individually or as a group. The flexibility associated with these lots makes them an excellent investment opportunity for your vision in the heart of the city of Richmond.
- Type:
- Land
- Sq.Ft.:
- n/a
- Status:
- Active
- Beds:
- n/a
- Lot size:
- 0.29 Acres
- Baths:
- MLS#:
- 2427916
- Subdivision:
- Summer Hill Plaza
ADDITIONAL INFORMATION
Welcome investors and developers to 2401 Springs Road, one of 12 lots offered individually or as a group. The flexibility associated with these lots makes them an excellent investment opportunity for your vision in the heart of the city of Richmond.
- Type:
- Land
- Sq.Ft.:
- n/a
- Status:
- Active
- Beds:
- n/a
- Lot size:
- 0.18 Acres
- Baths:
- MLS#:
- 2427913
- Subdivision:
- Summer Hill Plaza
ADDITIONAL INFORMATION
Welcome investors and developers to 2409 Springs Road, one of 12 lots offered individually or as a group. The flexibility associated with these lots makes them an excellent investment opportunity for your vision in the heart of the city of Richmond.
- Type:
- Land
- Sq.Ft.:
- n/a
- Status:
- Active
- Beds:
- n/a
- Lot size:
- 0.29 Acres
- Baths:
- MLS#:
- 2427891
- Subdivision:
- Summer Hill Plaza
ADDITIONAL INFORMATION
Welcome investors and developers to 3109 Lynhaven Avenue, one of 12 lots offered individually or as a group. The flexibility associated with these lots makes them an excellent investment opportunity for your vision in the heart of the city of Richmond.
- Type:
- Townhouse
- Sq.Ft.:
- 1,480
- Status:
- Active
- Beds:
- 2
- Lot size:
- 0.05 Acres
- Year built:
- 2016
- Baths:
- 3.00
- MLS#:
- 2427603
- Subdivision:
- Watermark
ADDITIONAL INFORMATION
Welcome to your dream home! This beautiful two-story townhome boasts durable EVP flooring throughout the first floor. As you step inside, you'll be greeted by a versatile flex space, perfect for an office, playroom or formal dining room. The great room features a gourmet kitchen equipped with granite countertops, an island, a spacious pantry, and tile backsplash. Enjoy cooking with stainless steel appliances in your new kitchen with LED recessed lighting. This winter see yourself relaxing by the cozy fireplace in your new living room. A convenient powder room for guests and a laundry area complete the first floor. Upstairs, discover the private owner’s suite, complete with an ensuite bath featuring a tiled shower, double vanity and a generous walk-in closet. The second bedroom, with plush carpeting, and an additional full bath round out the second floor, making this townhome feel like it has TWO OWNER’S SUITES! Situated in the upscale Watermark community, you’ll have access to a luxurious clubhouse and a sparkling swimming pool. This is the perfect place to make your HOME today.
- Type:
- Single Family
- Sq.Ft.:
- 816
- Status:
- Active
- Beds:
- 3
- Lot size:
- 0.18 Acres
- Year built:
- 1946
- Baths:
- 1.00
- MLS#:
- 2427197
- Subdivision:
- Summer Hill Plaza
ADDITIONAL INFORMATION
This 3 bedroom, 1 bathroom home offers a fantastic opportunity for buyers or investors looking for a great rental property. Inside, the living room provides a cozy space to relax and leads to the first bedroom that would be perfect for a home office or additional storage. The kitchen is spacious and functional, featuring ample counter space, an island for extra prep room, recessed lighting, and an eat-in area, making it a great space for meals and gatherings. Down the hall, there are two additional bedrooms that are nicely sized and share a conveniently located hall bathroom. Step outside to discover a large, fenced-in backyard, offering plenty of room for outdoor activities, gardening, or simply enjoying the outdoors. With its proximity to I-95, this home provides easy access to major highways, shopping, and dining options. Come see all of this home’s full potential! Schedule your tour today!
- Type:
- Single Family
- Sq.Ft.:
- 2,797
- Status:
- Active
- Beds:
- 4
- Lot size:
- 0.37 Acres
- Year built:
- 1976
- Baths:
- 3.00
- MLS#:
- 2427198
- Subdivision:
- Meadowbrook
ADDITIONAL INFORMATION
Welcome to your dream home — a charming, two-story, split level residence thoughtfully designed for comfort & accessibility. This home is perfect for creating lasting memories. Exterior and Entryway: The home's elevation features clean architectural lines, masonry accents and porch, & energy-efficient windows. The oversized garage provides additional storage and practicality with roll-in access and a Bruno vertical lift for direct access to the main level. Lower Level: Step inside to find a cozy, carpeted den with one of two brick gas log fireplace. This level includes a spacious bedroom, and a full bathroom, ideal for guests. Adjacent is a very large laundry/mudroom with a utility sink, and a garage with cabinetry and a freezer for extra storage. Main level: The expansive main level includes a large living room with 1 of 2 gas log fireplaces, a renovated eat-in kitchen with granite counters, energy efficient stainless steel appliances, a dining room or study, and three additional bedrooms, including a primary ensuite with a roll-in shower, dual shower heads, and well-placed grab bars. Two additional bedrooms share a 3rd full bath. Outdoor Spaces: Enjoy the backyard’s screened porch and stamped concrete patio below and an all-seasons room above, perfect for year-round relaxation. Shed: A 10x20 ft shed with a steel ramp provides ample additional storage for tools and equipment. Spacious Yard: Great for outdoor fun or enjoying the scenic view from the stamped concrete patio or the screened porch. Generator: A Honeywell full house generator will provide the piece of mind & comfort no matter the weather or season. Accessibility: 2 Chair lifts, a ramp, body lift, an exterior elevator/lift. Closing: This delightful 2-story, 4-bedroom, 3 full-bathroom home is designed with thoughtful features that blend accessibility and style. This home is full of possibilities! Don’t miss the opportunity to make this well-maintained haven yours! The cameras do not convey. Chimney and flues are as is. Shed will be sold as is.
- Type:
- Single Family
- Sq.Ft.:
- 1,893
- Status:
- Active
- Beds:
- 3
- Year built:
- 2024
- Baths:
- 3.00
- MLS#:
- 2426786
- Subdivision:
- Watermark
ADDITIONAL INFORMATION
This is a to-be built home! Watermark, an upscale community nestled around beautiful Watermark Lake in award-winning Chesterfield County. The Ellerbe is a two-story home with 3 bedrooms and 2.5 baths. Stepping inside you'll be greeted by the kitchen with an island and pantry. Separate breakfast area adjoining the kitchen. Bright and spacious family room. Powder room for guests completes the first floor. Upstairs you'll find all three bedrooms, including the primary bedroom with walk-in closet and an ensuite bath with double vanity. Bedrooms 2 and 3 with carpet and double door closets. Loft area, laundry room and a hall bath complete the second floor. Options available to personalize this home include a covered rear porch, screen porch, or sunroom, several fireplace options, a fourth bedroom in lieu of the loft area, and an optional third floor with a bonus room or bedroom and full bath. Planned amenities in the community consist of a 200,000-square-foot town center with shops and restaurants, a luxury clubhouse with a state-of-the-art fitness center, an Olympic-sized swimming pool, tennis courts, and recreation fields.
- Type:
- Single Family
- Sq.Ft.:
- 1,834
- Status:
- Active
- Beds:
- 3
- Year built:
- 2024
- Baths:
- 3.00
- MLS#:
- 2426781
- Subdivision:
- Watermark
ADDITIONAL INFORMATION
This is a to-be built home! Watermark, an upscale community nestled around beautiful Watermark Lake in award-winning Chesterfield County. The Whitlock is a two-story home with 3 bedrooms and 2.5 baths. Stepping inside you'll be greeted by the kitchen with an island and pantry. Separate breakfast area adjoining the kitchen. Bright and spacious family room. Powder room for guests and a covered rear porch complete the first floor. Upstairs you'll find all three bedrooms, including the primary bedroom with walk-in closet and an ensuite bath with double vanity. Bedrooms 2 and 3 with carpet and double door closets. Loft area, laundry room and a hall bath complete the second floor. Options available to personalize your home include an extended family room, screen porch, designer kitchen layout, several primary bath options, and an optional third floor with a bonus room or bedroom and full bath. Planned amenities in the community consist of a 200,000-square-foot town center with shops and restaurants, a luxury clubhouse with a state-of-the-art fitness center, an Olympic-sized swimming pool, tennis courts, and recreation fields.
$342,950
3837 Kinalin Lane Richmond, VA 23234
- Type:
- Single Family
- Sq.Ft.:
- 1,270
- Status:
- Active
- Beds:
- 2
- Year built:
- 2025
- Baths:
- 2.00
- MLS#:
- 2426603
- Subdivision:
- Kinwick
ADDITIONAL INFORMATION
MEET THE QUINN! This beautiful ranch floor plan offers loads of options to make this home fit your lifestyle. The oversized kitchen with large center island acts as the centerpiece, where friends and family gather. Just steps away, the dining area and spacious family room invites relaxation and the ideal place for hosting, optional fireplace available. You'll love the convenience of the FIRST-FLOOR PRIMARY SUITE with walk-in closet and private bath with shower and optional double vanity, ensuring a restful end to your day. An additional bedroom, full bath and a spacious laundry room completes the tour! Need more space, not a problem! The Quinn offers the option of a 3rd bedroom, private study or even a finished second floor with loft or 4th bedroom! ACT SOON - List price includes base price, Purchaser may select structural and design options for an additional cost. Welcome to Kinwick, a brand-new community, nestled just inside the City of Richmond. Kinwick seamlessly integrates into its surroundings, embracing the essence of its location while preserving the area's natural beauty. Residents will enjoy a variety of community amenities, including a tranquil pond and well-maintained sidewalks that wind through the neighborhood. The central common area, a charming park, serves as the heart of the community, fostering a sense of community and connectivity among homeowners. HOME IS NOT BUILT - Photos are from builder's library and shown as an example only (colors, features and options will vary).
- Type:
- Land
- Sq.Ft.:
- n/a
- Status:
- Active
- Beds:
- n/a
- Lot size:
- 1.42 Acres
- Baths:
- MLS#:
- 2426179
- Subdivision:
- Cotterell Court
ADDITIONAL INFORMATION
Currently zoned R-3. Buyer to do all necessary due diligence with the City of Richmond regarding zoning, variances and land use. With convenient access to the interstate 95.
- Type:
- Land
- Sq.Ft.:
- n/a
- Status:
- Active
- Beds:
- n/a
- Lot size:
- 5 Acres
- Baths:
- MLS#:
- 2425610
- Subdivision:
- Brookbury
ADDITIONAL INFORMATION
Welcome to a quiet sanctuary in Richmond city that is close to the Chesterfield County line! This beautiful property has level, cleared area for housing with fruit trees and mature trees in the expansive, wooded area that winds to a creek and beyond! Access to shopping, restaurants, and schools are within minutes. Don't miss the opportunity to see this perfect combination of living with the balance of nature out your window!
$420,300
3853 Kinalin Lane Richmond, VA 23234
- Type:
- Single Family
- Sq.Ft.:
- 2,185
- Status:
- Active
- Beds:
- 3
- Year built:
- 2025
- Baths:
- 3.00
- MLS#:
- 2425491
- Subdivision:
- Kinwick
ADDITIONAL INFORMATION
READY MARCH! This beautiful Edison Design home offers loads of possibilities with flex spaces on both levels. A flex space is found just off the foyer and offers an ideal location for your home office, separate den or you could even transform this space into a formal dining room! Enjoy hosting your loved ones in the spacious open floor plan, where the cozy family room seamlessly flows into the dining area and kitchen. The kitchen boasts a center island, quartz counters and dedicated pantry space. Expand your living space outdoors to the spacious deck just off the dining nook. Upstairs, the flexible loft area would make a great playroom or even a separate living area. The expansive Primary Suite has a large WIC and private bath with double vanity and separate tub and walk-in ceramic tile shower. Two additional bedrooms and full bath are also found on the second level; with the laundry room conveniently placed just outside of each bedroom. Welcome to Kinwick, a brand-new community, nestled just inside the City of Richmond. Kinwick seamlessly integrates into its surroundings, embracing the essence of its location while preserving the area's natural beauty. Residents will enjoy a variety of community amenities, including a tranquil pond and well-maintained sidewalks that wind through the neighborhood. The central common area, a charming park, serves as the heart of the community, fostering a sense of community and connectivity among homeowners. HOME IS UNDER CONSTRUCTION - Photos are from builder's library and shown as an example only (colors, features and options will vary).
- Type:
- Single Family
- Sq.Ft.:
- 1,725
- Status:
- Active
- Beds:
- 3
- Lot size:
- 0.15 Acres
- Year built:
- 2023
- Baths:
- 3.00
- MLS#:
- 2424597
- Subdivision:
- Cherry Gardens Addition
ADDITIONAL INFORMATION
Step into luxury with this stunning 1,725 SF contemporary masterpiece in South Richmond! Nestled in an up-and-coming, quiet neighborhood, this 3-bed, 2.5-bath beauty is minutes from Manchester, downtown, and I-95. Crafted with exquisite detail, it boasts smart switches, Cat 5 wiring in every room, zoned heating and air, ambient lighting and floating ceilings, and sleek bamboo floors. The chef’s kitchen features soft-close cabinets, a waterfall countertop island, and also a built in wall oven and microwave. The first-floor owner's suite is a true retreat, offering a walk-in rainfall shower, a freestanding soaking tub, and recessed lighting. Enjoy endless natural light through expansive casement windows, plus an 8x8 front porch, 12x8 rear deck, and a larger-than-life backyard. With its blend of modern finishes, upscale features, and sophisticated charm, this home is the epitome of contemporary elegance!
- Type:
- Single Family
- Sq.Ft.:
- 1,576
- Status:
- Active
- Beds:
- 4
- Lot size:
- 0.3 Acres
- Year built:
- 1985
- Baths:
- 2.00
- MLS#:
- 2424191
- Subdivision:
- Hilmar
ADDITIONAL INFORMATION
Welcome to Beautiful and well kept home with 4 bed 2 full bathrooms. Lot of paved offstreet parking and huge yard perfect for any size family. Kitchen was recently remodeled with granite countertop. New HVAC unit, microwave and stove. Good size Sunroom with tile flooring. Ceiling fans throughout the home. Ground floor bedrooms with full bathroom. Chesterfield County Schools.
- Type:
- Industrial
- Sq.Ft.:
- 556,131
- Status:
- Active
- Beds:
- n/a
- Lot size:
- 5.47 Acres
- Baths:
- MLS#:
- VARC2000550
- Subdivision:
- Manchester
ADDITIONAL INFORMATION
12.8 Acres - mostly level. partially cleared, contiguous to CSX railroad, currently 8.577Ac M1 light manufacturing/industrial and 4.19Ac R4 1 and 2 Family Residential Land designated for light and heavy and manufacturing, woodworking shops, repair shops, and wholesale service and storage facilities. Offices, hotels, and most retail uses are also allowed. Churches and other places of worship are permitted as-of-right, while certain community facilities, like hospitals, require special use permits. The Veteran Hospital is located 1.5 Miles north on Belt Blvd and Broad Rock Sports Complex is 2.5 mi northeast. The Seller would consider selling part of the property.
$364,195
3841 Kinalin Lane Richmond, VA 23234
Open House:
Saturday, 1/11 12:00-4:00PM
- Type:
- Single Family
- Sq.Ft.:
- 1,270
- Status:
- Active
- Beds:
- 3
- Year built:
- 2025
- Baths:
- 2.00
- MLS#:
- 2423813
- Subdivision:
- Kinwick
ADDITIONAL INFORMATION
READY SPRING 2025! Envision a kitchen that's not just a place to cook, but the heart of your home; that is what you'll find the Quinn designer home. The oversized kitchen island acts as the centerpiece, where friends and family gather. Just steps away, a spacious family room invites relaxation and the ideal place for hosting. Enjoy the deck located just off the family room, it's a great area for you to create an outdoor living area. You'll love the convenience of the FIRST-FLOOR PRIMARY SUITE with walk-in closet and private bath with shower and double vanity, ensuring a restful end to your day. Two additional bedrooms, a full bath and a spacious laundry room completes the tour! Welcome to Kinwick, a brand-new community, nestled just inside the City of Richmond. Kinwick seamlessly integrates into its surroundings, embracing the essence of its location while preserving the area's natural beauty. Residents will enjoy a variety of community amenities, including a tranquil pond and well-maintained sidewalks that wind through the neighborhood. The central common area, a charming park, serves as the heart of the community, fostering a sense of community and connectivity among homeowners. HOME WILL BE UNDER CONSTRUCTION SOON - Photos are from builder's library and shown as an example only (colors, features and options will vary).
- Type:
- Townhouse
- Sq.Ft.:
- 1,474
- Status:
- Active
- Beds:
- 3
- Year built:
- 2024
- Baths:
- 3.00
- MLS#:
- 2422722
- Subdivision:
- Watermark
ADDITIONAL INFORMATION
This home is UNDER CONSTRUCTION with an estimated completion in March/April 2025. Up to $10,000 in closing costs with preferred lender. The Burlington is a two-story townhome with 3 bedrooms and 2.5 baths. The first-floor main living areas feature durable EVP flooring, while architectural details like wainscoting and crown molding add a polished look. Upon entering, you'll be greeted by a home office with glass French doors directly off the foyer. The gourmet kitchen includes granite countertops, gas cooking, an island, a pantry, a tile backsplash, stainless steel appliances, and LED recessed lighting. The spacious family room and a powder room for guests complete the first floor, along with a front porch. Upstairs, you'll find the private primary suite, featuring an ensuite bath with a tiled shower, carpet, and a walk-in closet. Two additional bedrooms with carpet and double-door closets share a full bath. A convenient hall laundry completes the second floor. Planned amenities in the community include a 200,000-square-foot town center with shops and restaurants, a luxury clubhouse with a state-of-the-art fitness center, an Olympic-sized swimming pool, tennis courts, and recreation fields. Watermark is an upscale community nestled around the beautiful Watermark Lake in award-winning Chesterfield County, featuring Eastwood Homes’ most innovative townhome designs in a master-planned???????????????????????????????? setting.
- Type:
- Townhouse
- Sq.Ft.:
- 1,474
- Status:
- Active
- Beds:
- 3
- Year built:
- 2024
- Baths:
- 3.00
- MLS#:
- 2422720
- Subdivision:
- Watermark
ADDITIONAL INFORMATION
This home is UNDER CONSTRUCTION with an estimated completion in March/April 2025. Up to $10,000 in closing costs with preferred lender. The Burlington is a two-story townhome with 3 bedrooms and 2.5 baths. The first-floor main living areas feature durable EVP flooring, while architectural details like wainscoting and crown molding add a polished look. Upon entering, you'll be greeted by a home office with glass French doors directly off the foyer. The gourmet kitchen includes granite countertops, gas cooking, an island, a pantry, a tile backsplash, stainless steel appliances, and LED recessed lighting. The spacious family room and a powder room for guests complete the first floor, along with a front porch. Upstairs, you'll find the private primary suite, featuring an ensuite bath with a tiled shower, carpet, and a walk-in closet. Two additional bedrooms with carpet and double-door closets share a full bath. A convenient hall laundry completes the second floor. Planned amenities in the community include a 200,000-square-foot town center with shops and restaurants, a luxury clubhouse with a state-of-the-art fitness center, an Olympic-sized swimming pool, tennis courts, and recreation fields. Watermark is an upscale community nestled around the beautiful Watermark Lake in award-winning Chesterfield County, featuring Eastwood Homes’ most innovative townhome designs in a master-planned setting.
- Type:
- Townhouse
- Sq.Ft.:
- 1,474
- Status:
- Active
- Beds:
- 3
- Year built:
- 2024
- Baths:
- 3.00
- MLS#:
- 2422719
- Subdivision:
- Watermark
ADDITIONAL INFORMATION
This home is UNDER CONSTRUCTION with an estimated completion in March/April 2025. Up to $10,000 in closing costs with preferred lender. The Morganton is a two-story townhome with 3 bedrooms and 2.5 baths. The first-floor main living areas feature durable EVP flooring, while architectural details like wainscoting and crown molding add a polished look. Upon entering, you'll be greeted by the spacious family room that adjoins a dining area. The gourmet kitchen includes granite countertops, gas cooking, an island, a pantry, a tile backsplash, stainless steel appliances, LED recessed lighting, and an adjoining cafe area. A powder room for guests completes the first floor, along with a front porch. Upstairs, you'll find the private primary suite, featuring an ensuite bath with a tiled shower, carpet, and a walk-in closet. Two additional bedrooms with carpet and double-door closets share a full bath. A convenient hall laundry completes the second floor. Planned amenities in the community include a 200,000-square-foot town center with shops and restaurants, a luxury clubhouse with a state-of-the-art fitness center, an Olympic-sized swimming pool, tennis courts, and recreation fields. Watermark is an upscale community nestled around the beautiful Watermark Lake in award-winning Chesterfield County, featuring Eastwood Homes’ most innovative townhome designs in a master-planned setting.
- Type:
- Townhouse
- Sq.Ft.:
- 1,474
- Status:
- Active
- Beds:
- 3
- Year built:
- 2024
- Baths:
- 3.00
- MLS#:
- 2422718
- Subdivision:
- Watermark
ADDITIONAL INFORMATION
This home is UNDER CONSTRUCTION with an estimated completion in March/April 2025. Up to $10,000 in closing costs with preferred lender. The Burlington is a two-story townhome with 3 bedrooms and 2.5 baths. The first-floor main living areas feature durable EVP flooring, while architectural details like wainscoting and crown molding add a polished look. Upon entering, you'll be greeted by a home office with glass French doors directly off the foyer. The gourmet kitchen includes granite countertops, gas cooking, an island, a pantry, a tile backsplash, stainless steel appliances, and LED recessed lighting. The spacious family room and a powder room for guests complete the first floor, along with a front porch. Upstairs, you'll find the private primary suite, featuring an ensuite bath with a tiled shower, carpet, and a walk-in closet. Two additional bedrooms with carpet and double-door closets share a full bath. A convenient hall laundry completes the second floor. Planned amenities in the community include a 200,000-square-foot town center with shops and restaurants, a luxury clubhouse with a state-of-the-art fitness center, an Olympic-sized swimming pool, tennis courts, and recreation fields. Watermark is an upscale community nestled around the beautiful Watermark Lake in award-winning Chesterfield County, featuring Eastwood Homes’ most innovative townhome designs in a master-planned setting.

© BRIGHT, All Rights Reserved - The data relating to real estate for sale on this website appears in part through the BRIGHT Internet Data Exchange program, a voluntary cooperative exchange of property listing data between licensed real estate brokerage firms in which Xome Inc. participates, and is provided by BRIGHT through a licensing agreement. Some real estate firms do not participate in IDX and their listings do not appear on this website. Some properties listed with participating firms do not appear on this website at the request of the seller. The information provided by this website is for the personal, non-commercial use of consumers and may not be used for any purpose other than to identify prospective properties consumers may be interested in purchasing. Some properties which appear for sale on this website may no longer be available because they are under contract, have Closed or are no longer being offered for sale. Home sale information is not to be construed as an appraisal and may not be used as such for any purpose. BRIGHT MLS is a provider of home sale information and has compiled content from various sources. Some properties represented may not have actually sold due to reporting errors.
Richmond Real Estate
The median home value in Richmond, VA is $250,500. This is lower than the county median home value of $359,500. The national median home value is $338,100. The average price of homes sold in Richmond, VA is $250,500. Approximately 68.48% of Richmond homes are owned, compared to 25.69% rented, while 5.83% are vacant. Richmond real estate listings include condos, townhomes, and single family homes for sale. Commercial properties are also available. If you see a property you’re interested in, contact a Richmond real estate agent to arrange a tour today!
Richmond, Virginia 23234 has a population of 19,574. Richmond 23234 is less family-centric than the surrounding county with 23.98% of the households containing married families with children. The county average for households married with children is 34.19%.
The median household income in Richmond, Virginia 23234 is $66,730. The median household income for the surrounding county is $88,315 compared to the national median of $69,021. The median age of people living in Richmond 23234 is 37.6 years.
Richmond Weather
The average high temperature in July is 89.8 degrees, with an average low temperature in January of 27.9 degrees. The average rainfall is approximately 44.4 inches per year, with 7.4 inches of snow per year.
