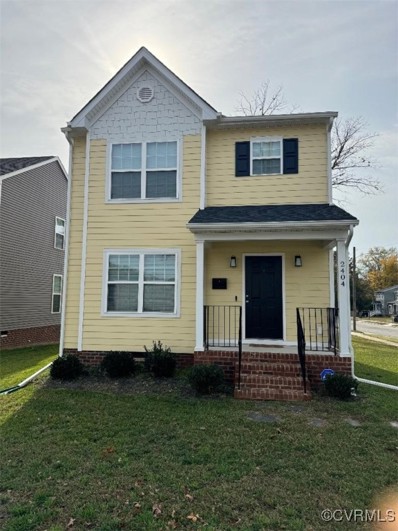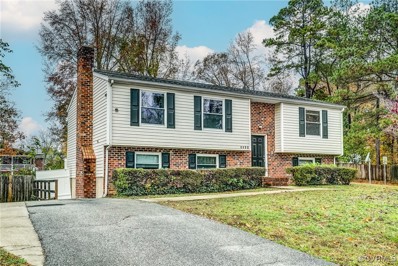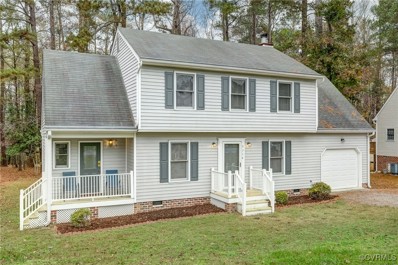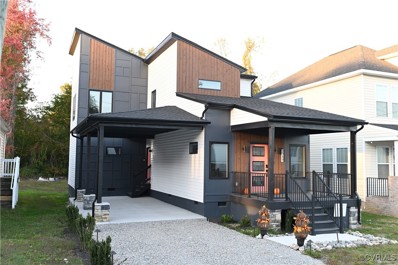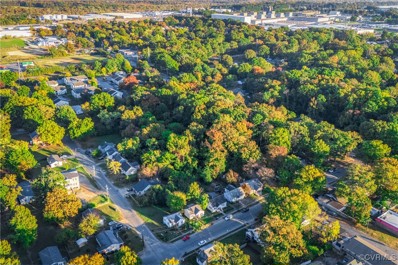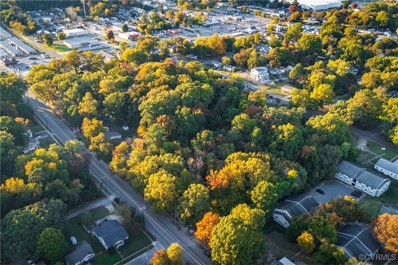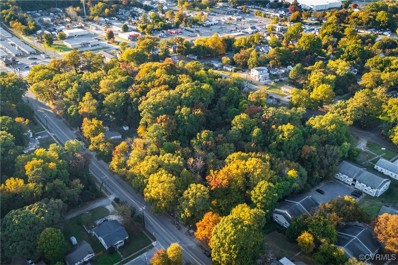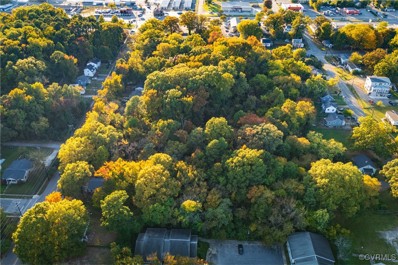Richmond VA Homes for Rent
- Type:
- Single Family
- Sq.Ft.:
- 1,713
- Status:
- Active
- Beds:
- 3
- Lot size:
- 0.14 Acres
- Year built:
- 2017
- Baths:
- 2.00
- MLS#:
- 2430853
- Subdivision:
- Adams Park
ADDITIONAL INFORMATION
Welcome to this beautifully designed, ADA-accessible smart home that combines modern convenience with thoughtful details for easy, accessible living. Built in 2017, this move-in ready home features 3 spacious bedrooms and 2 full bathrooms, including a luxurious first-floor primary suite for ultimate convenience. First-Floor Primary Suite: Enjoy privacy and ease with the primary bedroom and en-suite bath conveniently located on the first floor, complete with a heated towel rack and heated toilet seat for extra comfort. Open-Concept Smart Kitchen: The heart of the home, this chef's kitchen boasts top-of-the-line smart appliances, sleek countertops, and a spacious breakfast nook for casual dining or morning coffee. Flexible Space: The additional room can serve as a workout space, home office, or extra bedroom—tailor it to your needs. Engineered Hardwood Floors: Beautiful, durable, and easy to maintain, these engineered hardwood floors flow seamlessly throughout the living areas, adding warmth and elegance to the home. Back Deck: Step outside to your private back deck, perfect for relaxing or entertaining, with plenty of space to unwind in the fresh air. Smart Home Features: From lighting to climate control, enjoy the ease of managing your home’s systems remotely for maximum convenience and energy efficiency. Garage: The attached garage provides additional storage space and direct access to the home. Location, Location, Location: Ideally situated in a great neighborhood, this home is just minutes from the hospital and major highways, offering easy access to all the amenities you need for work, shopping, and recreation. Whether you're looking for a home with easy first-floor living, an accessible design, or a modern space to enjoy a comfortable lifestyle, this home checks all the boxes. Schedule your private tour today and experience all that this smart, ADA-accessible home has to offer! The Tonal home gym is negotiable with any offers. It does not necessarily convey with this transaction
- Type:
- Townhouse
- Sq.Ft.:
- 950
- Status:
- Active
- Beds:
- 2
- Lot size:
- 0.03 Acres
- Year built:
- 1973
- Baths:
- 2.00
- MLS#:
- 2430565
- Subdivision:
- Berwick Village
ADDITIONAL INFORMATION
Welcome to this cozy and well-maintained 2-bedroom, 1.5-bathroom townhouse, offering the perfect blend of comfort, convenience, and style. This property provides easy access to local amenities, schools, and parks, making it an ideal home for first-time buyers or anyone looking for low-maintenance living. Step into the bright and spacious living room featuring plush carpet. The two generously sized bedrooms are located upstairs for added privacy. Each bedroom features large closets and neutral paint tones. The full bathroom, located on the upper level, has been updated with modern finishes. A convenient half-bath is located on the first floor for guests and easy access. Enjoy the convenience of a private, fenced-in patio area ideal for grilling, gardening, or relaxing in the fresh air. There is an attached exterior storage closet. This townhouse offers a low-maintenance lifestyle with modern features in a great location. Don't miss your chance to make this charming home yours!
- Type:
- Single Family
- Sq.Ft.:
- 5,760
- Status:
- Active
- Beds:
- 5
- Lot size:
- 0.72 Acres
- Year built:
- 2008
- Baths:
- 5.00
- MLS#:
- 2430634
- Subdivision:
- Rock Spring Farms
ADDITIONAL INFORMATION
Expansive Luxury Home with Renovated Kitchen, Music Studio, and Smart Features Welcome to this expansive luxury home, blending sophistication with modern convenience. The recently renovated kitchen is a true centerpiece, featuring custom cabinetry, granite countertops, and stainless steel appliances. The spacious Owner’s suite offers two walk-in closets, an ensuite, double vanity, a soaking tub and a standing shower. Entertainment is at its finest with a home theater in the fully finished basement, ideal for movie nights or gatherings. Musicians and creatives will be inspired by the dedicated music studio, while the first-floor in-law suite, complete with a kitchenette, offers privacy and flexibility for guests or extended family. The home is equipped with a smart system, allowing seamless control over lighting, security, and climate. Additionally, the updated hvac system ensures comfort throughout the seasons. Recessed lighting enhances the modern ambiance, highlighting the home’s luxurious features. This property is perfect for those seeking an exceptional living experience, with ample space, convenience, and state-of-the-art amenities!
- Type:
- Single Family
- Sq.Ft.:
- 1,502
- Status:
- Active
- Beds:
- 2
- Year built:
- 1996
- Baths:
- 2.00
- MLS#:
- 2430528
- Subdivision:
- Braxton
ADDITIONAL INFORMATION
BRAXTON 55+ COMMUNITY. Built by W.S. Carnes. Beautiful two bedroom, two bath home with a living room, eat-in kitchen and sunroom. This home features hardwood floors, recessed lighting, plantation shutters, gas fireplace, and new range in the kitchen. This community has a security gate house, lawn care, gutter cleaning, trash removal and snow removal services. Brick/vinyl and aluminum products provide for a maintenance free home.
- Type:
- Single Family
- Sq.Ft.:
- 1,224
- Status:
- Active
- Beds:
- 3
- Lot size:
- 0.29 Acres
- Year built:
- 1958
- Baths:
- 2.00
- MLS#:
- 2429863
- Subdivision:
- Alice Heights
ADDITIONAL INFORMATION
Welcome to 4738 Stanley Dr, where modern elegance meets timeless charm! This impeccably renovated single-story home is ready to welcome you with its perfect blend of luxury, functionality, and style. Step inside and discover a thoughtfully designed interior featuring state-of-the-art upgrades, including a whole-house water filtration system, an energy-efficient tankless water heater, and a brand-new roof. The heart of the home is its stunning gourmet kitchen, boasting class A granite countertops, a spacious central island perfect for everything from casual breakfasts to romantic dinners, and top-of-the-line stainless steel appliances paired with chic industrial-style fixtures. Throughout the home, you’ll find upgraded lighting and sleek, dark wood flooring that creates a modern and inviting atmosphere. With three spacious bedrooms and two full bathrooms, the layout is ideal for comfortable living. The primary suite is a retreat of its own, featuring double closets and a spa-inspired ensuite with a Jacuzzi tub and walk-in shower. Outside, the charm continues with a newly constructed front porch, a large double deck, and a fully fenced yard offering privacy and endless possibilities. Two large storage units and ample parking provide added convenience. The exterior is dressed to impress with durable and stylish Hardie siding. This home’s prime location is another highlight! It’s situated near highly-rated schools, with easy access to local amenities and major roadways, making your commute and lifestyle seamless. With a motivated seller eager to help you make this dream home your reality, don’t miss the opportunity to own a property in pristine condition that’s truly move-in ready. Schedule your private showing today, experience firsthand why 4738 Stanley Dr. is the perfect place to call home!-GREAT NOTE TO CONSIDER-Chesterfield County has experienced significant population growth in recent years. This growth positions Chesterfield as the fourth-largest county in the Commonwealth of Virginia
- Type:
- Single Family
- Sq.Ft.:
- 2,104
- Status:
- Active
- Beds:
- 3
- Year built:
- 1984
- Baths:
- 3.00
- MLS#:
- 2429356
- Subdivision:
- Meadowbrook Manor
ADDITIONAL INFORMATION
This attractive three bedroom, three-bathroom home offers an eat-in kitchen, formal living and formal dining room. It also has a spacious family room featuring a two-sided fireplace. You will find an oversized double car attached garage and a detached storage shed. Your client will be thrilled to call this home. THIS IS A MUST SEE!!
$300,000
2404 Bells Road Richmond, VA 23234
- Type:
- Single Family
- Sq.Ft.:
- 1,344
- Status:
- Active
- Beds:
- 3
- Lot size:
- 0.18 Acres
- Year built:
- 2023
- Baths:
- 3.00
- MLS#:
- 2429334
- Subdivision:
- Villa Heights
ADDITIONAL INFORMATION
Welcome to this recently built home at 2404 Bells Rd in the Villa Heights community. This open floor plan has lots of natural lighting with beautiful LV flooring throughout 1st level. The kitchen has beautiful white cabinetry with granite countertops and SS appliances. Also, a spacious dining area open to the kitchen. The primary bedroom with carpet, oversized closet, ceiling fan and en suite w/ tiled shower walls and floor. Two additional spacious bedrooms with carpet and large closets. Upgrades includes Hardiplank siding with a 10x12 rear deck and covered front porch. The attic is partially floored with pull down access, smart panel & CAT 5 wiring in great room and all bedrooms. Engineered joists on 2nd floor to reduce overhead squeaks and upgrading sound reducing insulation package was included in this home. The community offer streetlights, sidewalks, and great access to 301 & 95. Only 15 minutes to VCU and 10 minutes to James River Park System.
- Type:
- Single Family
- Sq.Ft.:
- 2,125
- Status:
- Active
- Beds:
- 4
- Year built:
- 1963
- Baths:
- 2.00
- MLS#:
- 2429817
- Subdivision:
- Trampling Farms
ADDITIONAL INFORMATION
Welcome to 5516 Jessup Rd- A charming one level brick home with 4-Bedrooms, an office space, bonus room and wrap around driveway! This property can also be ideal for any savvy intro investor/homebuyers looking to start investing in real estate. You can rent by the room, house hack your way to wealth or your choice of strategic real estate investing! Walk inside and you'll notice The home boasts an open floor plan with natural lighting and 2 ample living spaces. You're lead to the kitchen is which is fully functional and well-equipped. The bedrooms offer ample space and you'll notice an extra room and a bonus room that can be customized to fit your needs—whether it's a playroom, home gym, or additional living area that can be used as another bedroom or whatever meets your needs. Step outside to enjoy a generously sized backyard with a concrete patio that's perfect for outdoor gatherings and hosting events. New heating and air system replaced in 2023, hot water heater replaced in 2023, current Home Warranty in place. Commute with ease as this home is just a short distance from local parks like ironbridge park and ukrop soccer complex. You're also conveniently situated with easy access to major roads like 150, ironbridge rd and Hull St. Just a short drive to shopping, dining, and everything you need for comfortable living. Don't miss out on this fantastic opportunity to live in a location that combines comfort, accessibility, and everything you need nearby! Contact your agent today to schedule a showing and experience a property that offers versatility combined with convenience and modern living.
- Type:
- Single Family
- Sq.Ft.:
- 2,088
- Status:
- Active
- Beds:
- 4
- Lot size:
- 0.29 Acres
- Year built:
- 1979
- Baths:
- 3.00
- MLS#:
- 2429723
- Subdivision:
- Whale Rock
ADDITIONAL INFORMATION
This charming 4-bedroom, 3-bathroom home is nestled on a quiet cul-de-sac, conveniently located near Chippenham Parkway and Stratton Park. With a spacious split-level design, it offers two living areas and plenty of room to spread out, all on a large corner lot.
- Type:
- Single Family
- Sq.Ft.:
- 1,568
- Status:
- Active
- Beds:
- 3
- Lot size:
- 0.52 Acres
- Year built:
- 1994
- Baths:
- 3.00
- MLS#:
- 2429824
- Subdivision:
- Hilmar
ADDITIONAL INFORMATION
Wonderful 3 bedroom home with two front porches, rear deck with large back yard, and garage. Don't miss out on this opportunity. The home has laminate flooring throughout for easy cleaning. there are gutter helmets on the gutters there is an electrical connection for an electric vehicle.. Why wait to build a new home when this one is ready for you to move right in. Schedule a showing today.
$308,480
3409 Hopkins Road Richmond, VA 23234
Open House:
Saturday, 1/11 12:00-4:00PM
- Type:
- Townhouse
- Sq.Ft.:
- 1,318
- Status:
- Active
- Beds:
- 2
- Year built:
- 2025
- Baths:
- 3.00
- MLS#:
- 2429460
- Subdivision:
- Kinwick
ADDITIONAL INFORMATION
READY 2025! The Gates designer townhome offers a harmonious blend of comfort and style. The family room flows seamlessly into the dining area and kitchen allowing a layout that is ideal for entertaining and everyday living! The kitchen, a chef's delight, is equipped with a center island, providing ample counter space and a convenient pantry, making meal preparation a breeze. Just off the kitchen is a large patio space, the perfect place to enjoy your morning coffee and take in the fresh air! Upstairs, you'll find the primary suite complete with WIC and private bath with shower, ensuring a restful end to your day. Two additional bedrooms, a full bath and laundry closet completes the tour! Welcome to Kinwick, a brand-new community, nestled just inside the City of Richmond. Kinwick seamlessly integrates into its surroundings, embracing the essence of its location while preserving the area's natural beauty. Residents will enjoy a variety of community amenities, including a tranquil pond and well-maintained sidewalks that wind through the neighborhood. The central common area, a charming park, serves as the heart of the community, fostering a sense of community and connectivity among homeowners. TOWNHOME IS UNDER CONSTRUCTION - Photos are from builder's library and shown as an example only (colors, features and options will vary).
$304,170
3417 Hopkins Road Richmond, VA 23234
Open House:
Saturday, 1/11 12:00-4:00PM
- Type:
- Townhouse
- Sq.Ft.:
- 1,318
- Status:
- Active
- Beds:
- 3
- Year built:
- 2025
- Baths:
- 3.00
- MLS#:
- 2429459
- Subdivision:
- Kinwick
ADDITIONAL INFORMATION
READY 2025! The Gates designer townhome offers a harmonious blend of comfort and style. The family room flows seamlessly into the dining area and kitchen allowing a layout that is ideal for entertaining and everyday living! The kitchen, a chef's delight, is equipped with a center island, providing ample counter space and a convenient pantry, making meal preparation a breeze. Just off the kitchen is a large patio space, the perfect place to enjoy your morning coffee and take in the fresh air! Upstairs, you'll find the primary suite complete with WIC and private bath with shower, ensuring a restful end to your day. Two additional bedrooms, a full bath and laundry closet completes the tour! Welcome to Kinwick, a brand-new community, nestled just inside the City of Richmond. Kinwick seamlessly integrates into its surroundings, embracing the essence of its location while preserving the area's natural beauty. Residents will enjoy a variety of community amenities, including a tranquil pond and well-maintained sidewalks that wind through the neighborhood. The central common area, a charming park, serves as the heart of the community, fostering a sense of community and connectivity among homeowners. TOWNHOME IS UNDER CONSTRUCTION - Photos are from builder's library and shown as an example only (colors, features and options will vary).
$301,375
3413 Hopkins Road Richmond, VA 23234
Open House:
Saturday, 1/11 12:00-4:00PM
- Type:
- Townhouse
- Sq.Ft.:
- 1,318
- Status:
- Active
- Beds:
- 3
- Year built:
- 2025
- Baths:
- 3.00
- MLS#:
- 2429454
- Subdivision:
- Kinwick
ADDITIONAL INFORMATION
READY 2025! Envision a kitchen that's not just a place to cook, but the heart of your home. That is what you'll find the Barton designer townhome. The oversized kitchen island acts as the centerpiece, where friends and family gather. Just steps away, a spacious family room invites relaxation and the ideal place for hosting. Enjoy the patio space located just off the family room, it's a great area for you to create an outdoor living area. Upstairs, you'll find the primary suite complete with WIC and private bath with shower, ensuring a restful end to your day. Two additional bedrooms, a full bath and laundry closet completes the tour! Welcome to Kinwick, a brand-new community, nestled just inside the City of Richmond. Kinwick seamlessly integrates into its surroundings, embracing the essence of its location while preserving the area's natural beauty. Residents will enjoy a variety of community amenities, including a tranquil pond and well-maintained sidewalks that wind through the neighborhood. The central common area, a charming park, serves as the heart of the community, fostering a sense of community and connectivity among homeowners. TOWNHOME IS UNDER CONSTRUCTION - Photos are from builder's library and shown as an example only (colors, features and options will vary).
$294,815
3421 Hopkins Road Richmond, VA 23234
Open House:
Saturday, 1/11 12:00-4:00PM
- Type:
- Townhouse
- Sq.Ft.:
- 1,318
- Status:
- Active
- Beds:
- 3
- Year built:
- 2025
- Baths:
- 3.00
- MLS#:
- 2429451
- Subdivision:
- Kinwick
ADDITIONAL INFORMATION
READY 2025! Envision a kitchen that's not just a place to cook, but the heart of your home. That is what you'll find the Barton designer townhome. The oversized kitchen island acts as the centerpiece, where friends and family gather. Just steps away, a spacious family room invites relaxation and the ideal place for hosting. Upstairs, you'll find the primary suite complete with WIC and private bath with shower, ensuring a restful end to your day. Two additional bedrooms, a full bath and laundry closet completes the tour! Welcome to Kinwick, a brand-new community, nestled just inside the City of Richmond. Kinwick seamlessly integrates into its surroundings, embracing the essence of its location while preserving the area's natural beauty. Residents will enjoy a variety of community amenities, including a tranquil pond and well-maintained sidewalks that wind through the neighborhood. The central common area, a charming park, serves as the heart of the community, fostering a sense of community and connectivity among homeowners. TOWNHOME IS UNDER CONSTRUCTION - Photos are from builder's library and shown as an example only (colors, features and options will vary).
- Type:
- Single Family
- Sq.Ft.:
- 1,840
- Status:
- Active
- Beds:
- 3
- Lot size:
- 0.07 Acres
- Year built:
- 2020
- Baths:
- 2.10
- MLS#:
- 10558219
- Subdivision:
- WATERMARK
ADDITIONAL INFORMATION
Presenting 6172 Bowline Lane! This gorgeous end unit 3 bed 2.5 bath home was built in 2020. No stairs leading to the 1st Floor Primary Bedroom with ensuite. The other 2 bedrooms are upstairs & complimented by a nice loft. Outside you have a privacy fenced yard with a detached 1 cart garage. The home feels new & located in a great area!
$355,000
4436 Angus Road Richmond, VA 23234
Open House:
Thursday, 1/9 4:00-6:00PM
- Type:
- Single Family
- Sq.Ft.:
- 1,548
- Status:
- Active
- Beds:
- 4
- Lot size:
- 0.23 Acres
- Year built:
- 2022
- Baths:
- 2.00
- MLS#:
- 2429235
ADDITIONAL INFORMATION
Renovated 4-bedroom, 2-bathroom home located in the serene neighborhood of Ampthill, VA. This property has undergone a complete transformation, offering modern amenities and stylish finishes throughout. Step inside to discover an open-concept living space with fresh flooring, recessed lighting, and a neutral color palette, making the home feel bright and airy. The spacious living room flows seamlessly into the dining area, perfect for family gatherings and entertaining. The chef-inspired kitchen is fully equipped with new, high-end appliances, sleek countertops, ample cabinet storage, and a large island for meal prep and casual dining. Don’t miss the chance to make this stunning property your own. Schedule a showing today!
- Type:
- Single Family
- Sq.Ft.:
- 1,725
- Status:
- Active
- Beds:
- 3
- Year built:
- 2023
- Baths:
- 3.00
- MLS#:
- 2429003
- Subdivision:
- Cherry Gardens Addition
ADDITIONAL INFORMATION
Welcome to MODERN LUXURY! A custom home located just minutes away from the James River, in the heart of Richmond! In this futuristic SMART HOME, you'll be greeted by an open concept floor plan w/ ambient lights and floating ceilings. The kitchen marries style w/ functionality by combining marble waterfall countertops, soft-close cabinets, & KitchenAid cooking. Convenience is at your fingertips w/ a well-placed 1/2 bath adjacent to the kitchen. The 1st floor owner's suite is a haven of relaxation, featuring a spa-like bathroom w/ a rainfall shower & freestanding tub. Upstairs, a versatile loft w/ several large windows. Two generously sized bedrooms feature unique accent walls & share a Jack & Jill bathroom. Step outside to an artistic 30ft exterior feature wall, a welcoming 8x8 front porch, & a 12x8 rear deck w/ trex boards& aluminum railings, offer spaces to unwind. The expansive rear yard is a rare find. A carport w/ a side entrance adds more convenience. Located in a quiet neighborhood minutes from the thriving Manchester district, just a short drive to the River, Shockoe Bottom and Rocketts Landing, and also minutes from I-95, this home effortlessly combines urban access w/ suburban tranquility. Every detail of this home speaks to design excellence.
- Type:
- Single Family
- Sq.Ft.:
- 1,670
- Status:
- Active
- Beds:
- 3
- Lot size:
- 0.35 Acres
- Year built:
- 2009
- Baths:
- 3.00
- MLS#:
- 2428905
- Subdivision:
- Adams Park
ADDITIONAL INFORMATION
Welcome to your next dream home at 5125 Glenbeigh Rd! This beautiful single-family residence combines comfort with convenience in the charming Adam Park neighborhood of Richmond, VA. Featuring 3 bedrooms and 3 bathrooms across approximately 1,670 square feet, this home is thoughtfully designed for spacious living. Each generously sized bedroom serves as a peaceful retreat, with the master suite providing a private haven complete with its bathroom—ideal for relaxing after a busy day. Step outside to a lush, expansive yard perfect for outdoor activities. Whether you’re hosting summer gatherings or basking in the sun, this yard offers endless possibilities for enjoyment and recreation.
- Type:
- Single Family
- Sq.Ft.:
- 1,197
- Status:
- Active
- Beds:
- 3
- Lot size:
- 0.19 Acres
- Year built:
- 1920
- Baths:
- 2.00
- MLS#:
- 2427984
- Subdivision:
- Southampton
ADDITIONAL INFORMATION
Discover this charming, fully renovated cottage-style home in the heart of downtown RVA! With a classic brick façade, new shingle roof, and new windows throughout, this property offers a low-maintenance lifestyle. The inviting front porch is perfect for unwinding after a long day. Step inside to be greeted by an open-concept floor plan and impressive 10-ft ceilings that enhance the spacious feel. The main living area flows seamlessly from the cozy living room to the dining room and into the modern kitchen. New luxury laminate flooring complements the neutral color palette, ready for your unique touch. The dining area serves as the perfect gathering space for meals and memories. The stylish kitchen features crisp white shaker cabinets, stone countertops, stainless steel appliances, and an ergonomic layout designed for ease. The primary bedroom is situated at the back of the home, ensuring privacy. It boasts ample space, a walk-in closet, and an elegant ensuite with a double vanity, tiled floors, and a stunning tiled shower. Two additional bedrooms provide flexibility for guests or a home office. The renovated guest bath showcases refined tilework and modern finishes.The rear section includes a combined laundry and utility room, perfect for a mudroom or drop zone. The backyard is ideal for hosting gatherings year-round. Enjoy street parking in the front or access parking via the rear alley. This turnkey home features brand-new electrical, plumbing, and HVAC systems for peace of mind. Located just minutes from VCU, Manchester, and Carytown, this property is set in a diverse, opportunity-zone neighborhood—all at an affordable price. Reach out to your agent or lender today!
$218,900
2506 Coles Street Richmond, VA 23234
- Type:
- Single Family
- Sq.Ft.:
- 757
- Status:
- Active
- Beds:
- 2
- Lot size:
- 0.17 Acres
- Year built:
- 1960
- Baths:
- 1.00
- MLS#:
- 2428196
- Subdivision:
- Villa Heights
ADDITIONAL INFORMATION
Welcome to 2506 Coles Street, a delightful home in the heart of Villa Heights. This property offers a perfect blend of modern amenities and classic appeal, with its hardwood floors, granite countertops, making it an excellent opportunity for homebuyers seeking comfort, convenience, and style. This lovely home boasts a formal living room, that bathes the home in natural light, creating a warm and welcoming atmosphere throughout. The chef's dream kitchen comes equipped with high-end stainless-steel appliances, granite counter tops, and soft close cabinetry. Gather with family and friends in the large yard with private fence creating the perfect spot to unwind after a long day. Enjoy the covered front porch and rear deck with expansive fenced in rear yard with beautiful landscaping and freshly graveled parking area!
$449,900
5101 Bemiss Road Richmond, VA 23234
- Type:
- Single Family
- Sq.Ft.:
- 2,395
- Status:
- Active
- Beds:
- 3
- Lot size:
- 0.41 Acres
- Year built:
- 1967
- Baths:
- 2.00
- MLS#:
- 2427796
- Subdivision:
- Brookbury
ADDITIONAL INFORMATION
This beautiful Cape Code with front and rear dormers is an excellent example of craftsmanship from days gone by. Featuring 3 spacious bedrooms, 2 full baths, 2 fireplaces, exceptional wood trim features, pocket doors, 9’ ceilings, and large and plenty of windows and hardwood flooring throughout. There is lots of space to enjoy including a large living room, a large family room with solid wood paneling and a built in book case, a large dining room, and an extra large bonus room with porcelain tile and French doors that open to a patio. The eat-in kitchen features a separate pantry, new porcelain flooring and upgraded Kitchen Aid appliances that convey, and solid surface counter tops. The laundry room includes a washer and dryer that also convey and a new hot water heater. Other upgrades to the home include a 3D shingled roof, 2 zone Trane HVAC system, newer lighting and fresh and neutral paint throughout. Situated on a large and partially shaded almost half acre corner lot in the Brookberry Subdivision within the Upper Reservoir District, this home is very close to the Chippenham Pkwy access at Route 10 which makes it convenient to I95, Rt 288 or Powhite Pkwy and will get you to downtown Richmond, Petersburg, Henrico or Chesterfield in minutes.
- Type:
- Land
- Sq.Ft.:
- n/a
- Status:
- Active
- Beds:
- n/a
- Lot size:
- 0.14 Acres
- Baths:
- MLS#:
- 2427924
- Subdivision:
- Summer Hill Plaza
ADDITIONAL INFORMATION
Welcome investors and developers to 2320 Springs Road, one of 12 lots available individually or in a group for purchase. These lots offer flexibility for your investment vision within the heart of Richmond City.
- Type:
- Land
- Sq.Ft.:
- n/a
- Status:
- Active
- Beds:
- n/a
- Lot size:
- 0.07 Acres
- Baths:
- MLS#:
- 2427947
- Subdivision:
- Summer Hill Plaza
ADDITIONAL INFORMATION
Welcome investors and developers to 2312 Springs Road, one of 12 lots available individually or in a group for purchase. These lots offer flexibility for your investment vision within the heart of Richmond City.
- Type:
- Land
- Sq.Ft.:
- n/a
- Status:
- Active
- Beds:
- n/a
- Lot size:
- 0.38 Acres
- Baths:
- MLS#:
- 2427946
- Subdivision:
- Summer Hill Plaza
ADDITIONAL INFORMATION
Welcome investors and developers to 2300 Springs Road, one of 12 lots available individually or in a group for purchase. These lots offer flexibility for your investment vision within the heart of Richmond City.
- Type:
- Land
- Sq.Ft.:
- n/a
- Status:
- Active
- Beds:
- n/a
- Lot size:
- 0.14 Acres
- Baths:
- MLS#:
- 2427944
- Subdivision:
- Summer Hill Plaza
ADDITIONAL INFORMATION
Welcome investors and developers to 2309 Springs Road, one of 12 lots available individually or in a group for purchase. These lots offer flexibility for your investment vision within the heart of Richmond City.


The listings data displayed on this medium comes in part from the Real Estate Information Network Inc. (REIN) and has been authorized by participating listing Broker Members of REIN for display. REIN's listings are based upon Data submitted by its Broker Members, and REIN therefore makes no representation or warranty regarding the accuracy of the Data. All users of REIN's listings database should confirm the accuracy of the listing information directly with the listing agent.
© 2025 REIN. REIN's listings Data and information is protected under federal copyright laws. Federal law prohibits, among other acts, the unauthorized copying or alteration of, or preparation of derivative works from, all or any part of copyrighted materials, including certain compilations of Data and information. COPYRIGHT VIOLATORS MAY BE SUBJECT TO SEVERE FINES AND PENALTIES UNDER FEDERAL LAW.
REIN updates its listings on a daily basis. Data last updated: {{last updated}}.
Richmond Real Estate
The median home value in Richmond, VA is $250,500. This is lower than the county median home value of $359,500. The national median home value is $338,100. The average price of homes sold in Richmond, VA is $250,500. Approximately 68.48% of Richmond homes are owned, compared to 25.69% rented, while 5.83% are vacant. Richmond real estate listings include condos, townhomes, and single family homes for sale. Commercial properties are also available. If you see a property you’re interested in, contact a Richmond real estate agent to arrange a tour today!
Richmond, Virginia 23234 has a population of 19,574. Richmond 23234 is less family-centric than the surrounding county with 23.98% of the households containing married families with children. The county average for households married with children is 34.19%.
The median household income in Richmond, Virginia 23234 is $66,730. The median household income for the surrounding county is $88,315 compared to the national median of $69,021. The median age of people living in Richmond 23234 is 37.6 years.
Richmond Weather
The average high temperature in July is 89.8 degrees, with an average low temperature in January of 27.9 degrees. The average rainfall is approximately 44.4 inches per year, with 7.4 inches of snow per year.






