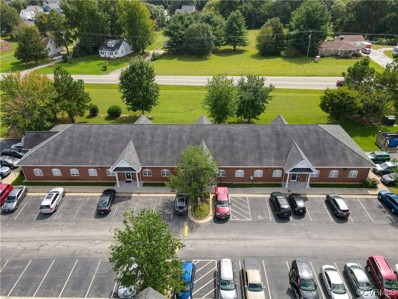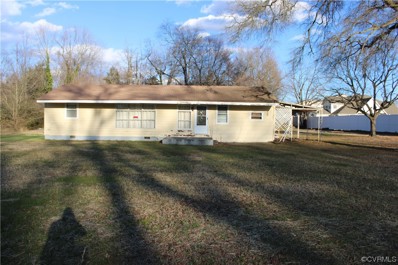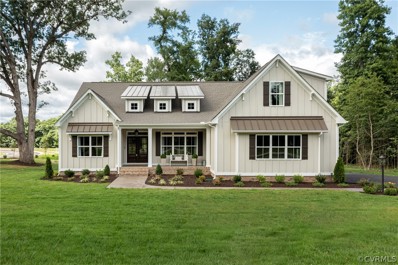Mechanicsville VA Homes for Rent
- Type:
- General Commercial
- Sq.Ft.:
- n/a
- Status:
- Active
- Beds:
- n/a
- Lot size:
- 1.83 Acres
- Baths:
- MLS#:
- 2401943
ADDITIONAL INFORMATION
Great Pad Site. Zoned B-1. This Parcel Has Been Reviewed By Hanover County PLanning Commission And Was Approved For A 14,400 SF, Free Standing, One Store Building. There Are Significant Site Improvements To The Property Including Paved Parking For 101 Parking Spaces, Concrete Curb and Gutter, 1 Inch And 2 Inch Public Water Tap Connections On Site, Sewer Onsite And Natural Gas Available On Mechanicsville Turnpike From Virginia Natural Gas Company. Storm Water Management In Place With Prepaid VSMP Permit #DCR01-090-100089. Attractive Level Lot. Enjoy Beneficial Cost And Time Savings Due To Work Completed At An Earlier Date. Engineering And Drawings Are Available Completed By Bay Design Group. Full Set Of Site Plans Available Upon Request. Call Listing Broker For More Information.
- Type:
- General Commercial
- Sq.Ft.:
- 1,204
- Status:
- Active
- Beds:
- n/a
- Year built:
- 2006
- Baths:
- MLS#:
- 2401389
ADDITIONAL INFORMATION
Approximately 1204 Square Feet with a reception area, kitchenette handicapped bathroom and 3 enclosed offices, one large and two small, in excellent condition, currently vacant. Most units in this office condo park are medical offices and this one is leased to a medical practice. A handicapped bathroom, a storage closet and the kitchenette add value to this space. Convenient entry and exit from front and back doors.
- Type:
- Single Family
- Sq.Ft.:
- 1,296
- Status:
- Active
- Beds:
- 3
- Lot size:
- 0.59 Acres
- Year built:
- 1960
- Baths:
- 1.00
- MLS#:
- 2401332
ADDITIONAL INFORMATION
Hanover County Rancher on .588 acres nestled on Shady Grove Road, zoned R-1, that is directly beside the new zone changes to commercial storage and medical buildings at the Stubbs properties. Great location next to Shady Grove Rd, Meadowbridge Rd, Rt2-95 Interstate, Subdivisions, Shady Grove UMC, and Townhomes etc. The Rancher could be possibly renovated and used if the zoning change turned into commercial like many of the other properties.
- Type:
- Single Family
- Sq.Ft.:
- 2,706
- Status:
- Active
- Beds:
- 4
- Lot size:
- 0.61 Acres
- Year built:
- 2024
- Baths:
- 4.00
- MLS#:
- 2400545
- Subdivision:
- Shady Grove Park
ADDITIONAL INFORMATION
Model Home Investment Opportunity for rentback. Welcome to Shady Grove Park, and this is the MODEL HOME with all of the bells and whistles!! This new community in the Atlee High School district features 28 homesites and a variety of floorplans to choose from. Featuring a great location near interstates, shopping, hospital, and all of the other amenities that you need, Shady Grove Park is an ideal place to live in Hanover County. Take advantage of this pre-construction pricing and the 15k INCENTIVE! The Allison flooplan from RCI BUILDERS features an open concept first floor design with the spacious kitchen opening to the family room and the morning room. There is also a flex room on the first floor which is perfect for a home office space or playroom for the kids. Upstairs you will find 4 bedrooms, 2 bathrooms and large laundry room. There is a finished 3rd floor with a full bathroom as well. There is a large rear deck overlooking the back yard that is perfect for all of your entertaining needs. This home features the upgraded EMERALD PACKAGE including 9ft ceilings, fireplace, granite counter tops, stainless steel appliances, 42" cabinets with crown molding, hardwood floors throughout in living areas, and more. *NOTE: HOME IS TO BE BUILT. PICTURES SHOWN ARE SAMPLES FOR ILLUSTRATION PURPOSES ONLY AND MAY NOT REPRESENT FINISHED CONSTRUCTION DETAILS.
ADDITIONAL INFORMATION
6.4 Acres of privacy and convenience located on the Topotomoy Creek. These 2 parcels that are both being offered as one building lot and are only 6 minutes from 295. They have already had a survey and feasibility study conducted, check attachments. Land with this much privacy and convenience does not come along often.
- Type:
- General Commercial
- Sq.Ft.:
- 1,500
- Status:
- Active
- Beds:
- n/a
- Year built:
- 2022
- Baths:
- MLS#:
- 2316964
ADDITIONAL INFORMATION
Great Opportunity To Own A Flex/Warehouse Space In Hanover County. Unit Has Been Finished As An Office With Warehouse Space. Turn-Key Ready. Convenient Location Near I295, I64 and I95. B-3 Zoning. Two Units For Sale. Units #207 and #208. Will Sell Both Together.
- Type:
- General Commercial
- Sq.Ft.:
- 1,506
- Status:
- Active
- Beds:
- n/a
- Year built:
- 2022
- Baths:
- MLS#:
- 2316822
ADDITIONAL INFORMATION
Great Opportunity To Own A Flex/Warehouse Space In Hanover County. Unit Has Been Finished As An Office With Warehouse Space. Turn-Key Ready. Convenient Location Near I295, I64 and I95. B-3 Zoning. Two Units For Sale. Units #208 and #207. Will Sell Both Together.
- Type:
- Single Family
- Sq.Ft.:
- 3,047
- Status:
- Active
- Beds:
- 5
- Lot size:
- 1.22 Acres
- Year built:
- 2024
- Baths:
- 4.00
- MLS#:
- 2416246
- Subdivision:
- McGhees Outlook
ADDITIONAL INFORMATION
This is a to-be built home with an estimated completion in Winter 2024! The Davidson offers 5 bedrooms, 3 baths and a side-load garage. Durable EVP flooring throughout the first floor main living areas. A formal dining and living room directly off of the foyer. Kitchen with an island, butler's pantry, quartz countertops, farmhouse sink, tile backsplash, stainless steel appliances and LED recessed lighting opens to a separate breakfast area. Bright and spacious family room. FIRST-FLOOR guest suite with closet and ensuite bath. Powder room for guests and a sunroom complete the first floor. The second floor features the primary suite with walk-in closet and an ensuite bath with double vanity. Bedrooms 2 and 3 with carpet and walk-in closet. Bedroom 4 with double door closet. A hall bath plus loft area complete the look. McGhee's Outlook is a beautiful, wooded community located in Hanover County. With just 20 homesites, this neighborhood features a quiet setting and ample privacy making McGhee's Outlook an amazing place to call home!
- Type:
- Single Family
- Sq.Ft.:
- 3,691
- Status:
- Active
- Beds:
- 5
- Lot size:
- 1.17 Acres
- Year built:
- 2024
- Baths:
- 5.00
- MLS#:
- 2416241
- Subdivision:
- McGhees Outlook
ADDITIONAL INFORMATION
This is a to-be built home with an estimated completion in Winter 2024! The Roanoke offers 5 bedrooms, 4 baths and a front-load garage. Durable EVP flooring throughout the first floor main living areas. A formal dining room and home office with French doors directly off of the foyer. DESIGNER kitchen with wall oven, quartz countertops, island, walk-in pantry, tile backsplash, stainless steel appliances and LED recessed lighting opens to a separate breakfast area. Bright and spacious family room with gas fireplace. FIRST-FLOOR guest suite with double door closet and ensuite bath. Powder room for guests and a screen porch complete the first floor. The second floor features the primary suite with dual walk-in closets and an ensuite 5-piece primary bath with soaking tub, walk-in shower and dual vanities. Three secondary bedrooms with walk-in closets. A shared Jack and Jill bath between bedrooms two and three. A hall bath plus loft area complete the look. McGhee's Outlook is a beautiful, wooded community located in Hanover County. With just 20 homesites, this neighborhood features a quiet setting and ample privacy making McGhee's Outlook an amazing place to call home!
- Type:
- Land
- Sq.Ft.:
- n/a
- Status:
- Active
- Beds:
- n/a
- Lot size:
- 11.5 Acres
- Baths:
- MLS#:
- 2304156
ADDITIONAL INFORMATION
Four parcels included that total 11.5 acres. Conveniently located on Mechanicsville Turnpike in Hanover County between The Shoppes at Battlefield Commons and Lee Davis Mini Storage. Other Commercial/Business properties located close by. Water and Sewer available. Great Opportunity. Lots of activity and traffic. Lots of potential.
- Type:
- Single Family
- Sq.Ft.:
- 2,748
- Status:
- Active
- Beds:
- 3
- Lot size:
- 6.4 Acres
- Year built:
- 2024
- Baths:
- 3.00
- MLS#:
- 2226714
ADDITIONAL INFORMATION
Comcast Internet ....That's right... Comcast internet in Old Church !!!!!! THIS IS A TO-BE-BUILT HOME** LOT PREMIUM IS NOT INCLUDED IN BASE PRICE -Rock Creek, Mechanicsville's hidden gem. This new subdivision of 5 to 10 acres lots of peaceful, country living in the outskirts of Mechanicsville with the convenience of the nearby Atlee corridor. RCI Builders offers 10-floor plans from which to choose including this Lynn shown here. This home is open, one-level living at its finest with a generous hard surface floor package, 9’ and vaulted ceiling options, an upgraded trim package available, a gourmet kitchen layout, and Hardie siding options. Build this home or choose from another RCI plan with single-level living, two-level living, and first-floor Owner's Suites options all ranging from 1,800 to 3,600+ square feet. As a semi-custom builder, RCI Builders can personalize our homes to match your family's needs and lifestyle. Visit our Creekwood model for more information. Located off Westwood Road. 8410 Roden Drive, Mechanicsville VA, 23111. Friday-Sunday 11-5 PICTURES SHOWN ARE SAMPLES FROM A PREVIOUS BUILD AND MAY NOT REPRESENT FINISHED CONSTRUCTION DETAILS.

Mechanicsville Real Estate
The median home value in Mechanicsville, VA is $440,000. This is higher than the county median home value of $372,700. The national median home value is $338,100. The average price of homes sold in Mechanicsville, VA is $440,000. Approximately 73.77% of Mechanicsville homes are owned, compared to 20.9% rented, while 5.34% are vacant. Mechanicsville real estate listings include condos, townhomes, and single family homes for sale. Commercial properties are also available. If you see a property you’re interested in, contact a Mechanicsville real estate agent to arrange a tour today!
Mechanicsville, Virginia has a population of 37,767. Mechanicsville is less family-centric than the surrounding county with 30.12% of the households containing married families with children. The county average for households married with children is 32.72%.
The median household income in Mechanicsville, Virginia is $84,833. The median household income for the surrounding county is $96,911 compared to the national median of $69,021. The median age of people living in Mechanicsville is 41.7 years.
Mechanicsville Weather
The average high temperature in July is 89.6 degrees, with an average low temperature in January of 27.5 degrees. The average rainfall is approximately 44.4 inches per year, with 12.3 inches of snow per year.










