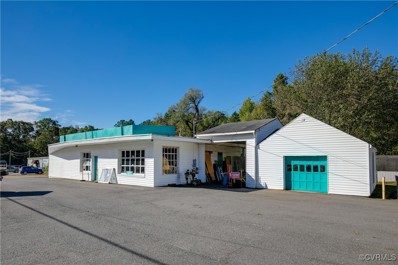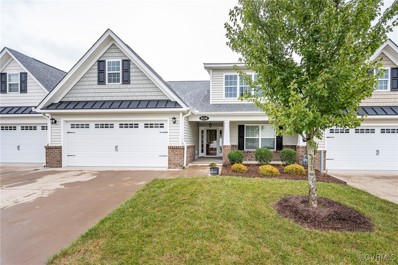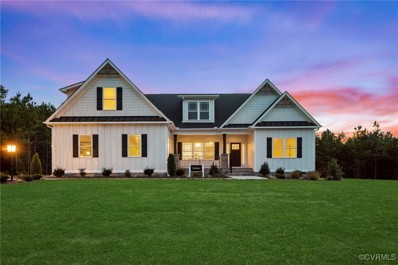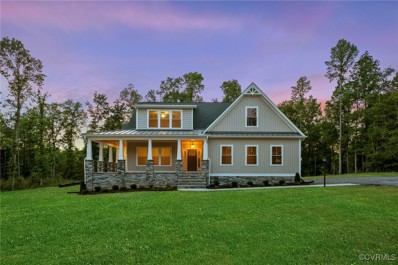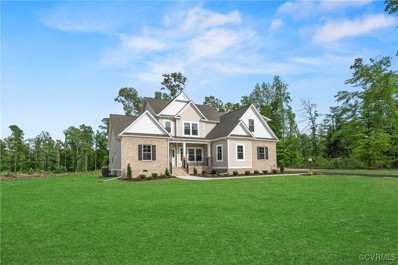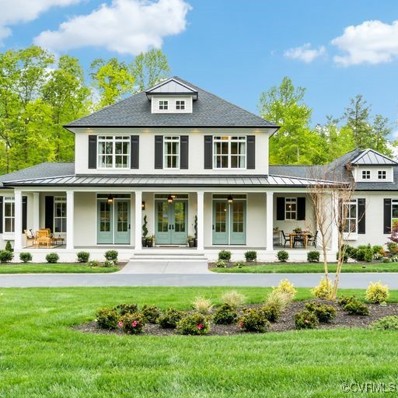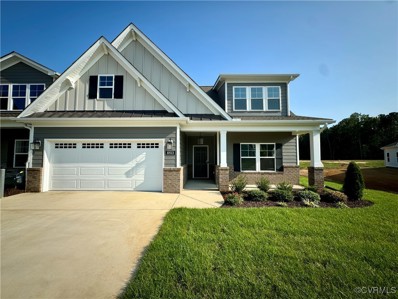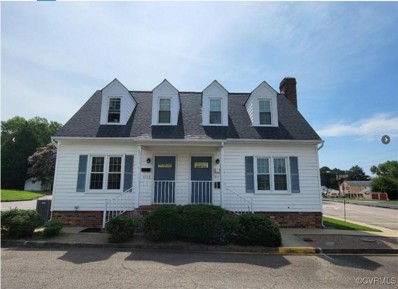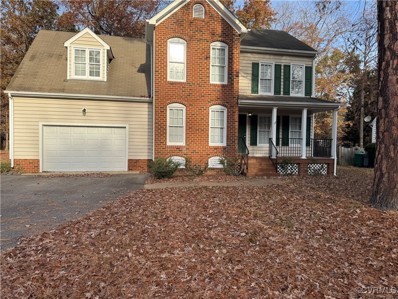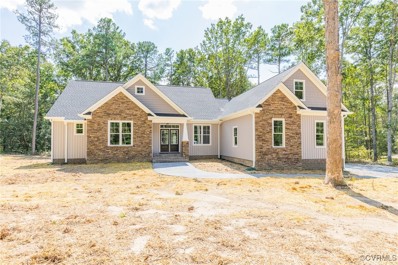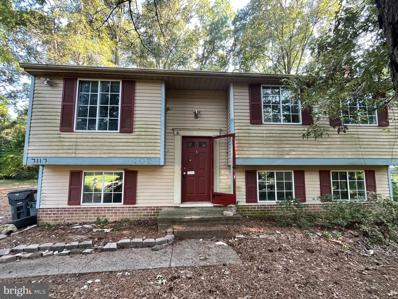Mechanicsville VA Homes for Rent
- Type:
- Single Family
- Sq.Ft.:
- 2,384
- Status:
- Active
- Beds:
- 3
- Lot size:
- 0.44 Acres
- Year built:
- 1969
- Baths:
- 3.00
- MLS#:
- 2426069
- Subdivision:
- Liberty Hall Hills
ADDITIONAL INFORMATION
Welcome to 7477 Lexington Drive, a charming and spacious ranch-style home nestled in the heart of the desirable Liberty Hall Hills subdivision in Hanover. Built in 1969, this meticulously maintained 3-bedroom, 2.5-bathroom residence boasts 2,384 square feet of living space with timeless design perfect for both entertaining and everyday living. As you step through the front door, you’re greeted by a large, sun-filled living room featuring a neutral palette and ample space for gatherings or cozy evenings. Just beyond, a formal dining room offers the ideal setting for hosting dinner parties or family meals. Check out the expansive eat-in kitchen, with plenty of cabinet space, laminate countertops, and electric cooking. Adjacent to the kitchen is the family room, perfect for relaxing by the brick gas fireplace on cool evenings. Large windows provide natural light, while easy access to the oversized Sun Room gives you a versatile space to enjoy year-round, whether you're hosting guests, reading a book, or watching the seasons change. The primary bedroom is generously sized and includes an ensuite bathroom. Two additional bedrooms offer comfort and flexibility, whether you need extra space for family, guests, or a home office. A second full bath featuring a tub and shower combination on the main level complete the layout. This home offers not just living space but ample functionality, with a separate laundry/utility room. The detached 2-car garage provides even more flexibility with room for parking, a workshop, and storage space above. Situated on an almost ½ acre of beautifully landscaped, level lot, this property offers curb appeal and outdoor living potential. The yard is perfect for gardening, outdoor activities, etc. Conveniently located, this home combines the charm of a well-established neighborhood with easy access to local amenities, shopping, and dining. Don’t miss the opportunity to make this beautiful ranch home your own in one of Hanover's most sought-after communities!
- Type:
- Single Family
- Sq.Ft.:
- 1,050
- Status:
- Active
- Beds:
- 3
- Lot size:
- 0.43 Acres
- Year built:
- 1940
- Baths:
- 1.00
- MLS#:
- 2426129
ADDITIONAL INFORMATION
This home is loaded with farmhouse charm including 9 ft. ceilings, original wood floors and a front screened porch. The seller has just updated the kitchen with new LVT flooring, tile backsplash, and countertops. The cabinets are freshly painted too. The entire interior of the home has just been painted and several light fixtures have been replaced. The newer roof (5 yrs.) and vinyl siding provide the buyer with a low maintenance exterior and the large detached shed has electricity so you can power all your favorite hobbies. The sale includes an adjacent .17 acre lot bringing your total lot size to .6 acres. No HOA.
- Type:
- Single Family
- Sq.Ft.:
- 2,114
- Status:
- Active
- Beds:
- 3
- Lot size:
- 0.21 Acres
- Year built:
- 2021
- Baths:
- 3.00
- MLS#:
- 2426096
- Subdivision:
- Giles Farm
ADDITIONAL INFORMATION
Experience Modern Living in Giles Farm This newer home offers a bright and open floor plan. On the first floor, you'll find a spacious kitchen with a large island and sink, which seamlessly opens to the family room and dining room. A versatile flex space is also available, perfect for an office or study. Upstairs, discover three generously sized bedrooms, with the potential for a fourth, and two beautifully appointed bathrooms. The primary bathroom features dual shower heads for added luxury. Step outside to your spacious rear deck and enjoy your fully fenced-in backyard, complete with irrigation. Giles Farm offers an array of community amenities, including walking and jogging trails, a pool, a clubhouse, a fishing pond, a playground, and sports fields. This home has everything you need to live a comfortable and enjoyable lifestyle.
- Type:
- General Commercial
- Sq.Ft.:
- 3,080
- Status:
- Active
- Beds:
- n/a
- Lot size:
- 0.7 Acres
- Year built:
- 1971
- Baths:
- MLS#:
- 2427257
ADDITIONAL INFORMATION
3,080 SF commercial property with a 480 SF garage prime for an owner user. The property allows a business owner to place their business just a short 15 minute drive from the heart of downtown Richmond and just minutes away from the I-295. The B3 zoning allows for a large variety of business operations including: • General contractor/ repair shop • Vocational schooling • Tire sales and service • Warehousing, storage, wholesaling, and distribution • Animal hospital or kennel Key Property Highlights: • Potential Market Rent $3600 NNN • Available to owner occupy in July of 2025 • 0.7 acre lot provides for ample parking • Three outdoor sheds for storage
- Type:
- Townhouse
- Sq.Ft.:
- 1,618
- Status:
- Active
- Beds:
- 2
- Lot size:
- 0.1 Acres
- Year built:
- 2018
- Baths:
- 2.00
- MLS#:
- 2425408
- Subdivision:
- Cherry Grove Section 1 - Hanover
ADDITIONAL INFORMATION
Welcome to this vibrant 55+ community! This almost new 2-bedroom, 2-bath home offers the perfect blend of comfort and convenience. Step inside to discover an inviting open-concept living room and kitchen, ideal for both relaxation and entertaining. The spacious layout ensures plenty of natural light and a warm, welcoming atmosphere. Enjoy the ease of low-maintenance living with an attached 2-car garage, providing ample storage and hassle-free access. Take advantage of the fantastic community amenities, including a clubhouse perfect for socializing with neighbors, as well as easy access to nearby doctor offices and shopping. Tired of mowing at your current home? Mowing is taken care of through the community association! Whether you’re looking to downsize or simply embrace a more leisurely lifestyle, this home is the perfect fit. Don’t miss out on this opportunity to enjoy a vibrant community and comfortable living! Schedule your private showing today! All appliances convey with the property to ease your future move!
- Type:
- Single Family
- Sq.Ft.:
- 3,056
- Status:
- Active
- Beds:
- 3
- Lot size:
- 0.35 Acres
- Year built:
- 2005
- Baths:
- 4.00
- MLS#:
- 2424455
- Subdivision:
- Cool Spring Forest
ADDITIONAL INFORMATION
Welcome to this stunning, custom-built, brick-front ranch home where classic charm meets modern convenience. Nestled in a peaceful neighborhood, this beautifully maintained residence offers a perfect blend of comfort and style and is situated on a beautiful corner lot with mature landscaping. As you approach the brick front home, you'll be greeted by an inviting covered front porch, ideal for morning coffee or evening relaxation. As you step inside, you will notice a spacious, open floor plan that flows effortlessly from room to room. The hardwoods are light and beautifully maintained. The dining room is open and bright with crown molding. The living room is spacious with wonderful lighting and leads to the covered rear deck. The family room is generous and offers vaulted ceilings with amazing large windows that are perfectly covered with plantation shutters. The fireplace is a wonderful feature, making this family room fantastic for entertaining. The stunning kitchen is spacious with beautiful cherry cabinets, pull-out shelves, solid countertops, tile backsplash, black appliances, a double oven, a walk-in butler pantry, and a spacious laundry room. This home includes 3 large bedrooms each offering generous closet space with great lighting. The primary suite features an en-suite bathroom with an additional bonus room space for sitting and relaxing. This room could be converted into the 4th bedroom. The 2nd level features a massive bonus room, a bedroom, full bathroom, and walk-in attic space. Walking out to the back-covered deck you will find a retractable awing that leads down to a stamped concrete patio with immaculate landscaping. Additional highlights include; a brick front, covered front porch, solid wood interior doors, new vinyl siding, new garage doors and exterior doors, new carpet, freshly painted throughout along with a whole house generator, and walking distance to wonderful restaurants and grocery.
- Type:
- Single Family
- Sq.Ft.:
- 1,698
- Status:
- Active
- Beds:
- 3
- Lot size:
- 7.46 Acres
- Year built:
- 1957
- Baths:
- 2.00
- MLS#:
- 2425253
ADDITIONAL INFORMATION
Do you want space? A big yard? What about a house that has newer upgrades? Then look no further. This home sits on over 7 acres and went under major renovations in 2021. New roof, new HVAC, new water heater, upgraded appliances and the list goes on. Come and enjoy this beautiful home that has plenty of space that you can add on to if you wanted or keep exactly the same. Schedule your showing asap because last long!
- Type:
- Single Family
- Sq.Ft.:
- 2,230
- Status:
- Active
- Beds:
- 3
- Lot size:
- 6.8 Acres
- Year built:
- 2024
- Baths:
- 2.00
- MLS#:
- 2423739
ADDITIONAL INFORMATION
****COMCAST INTERNET**** That's right....Comcast Internet in Old Church!!! This new subdivision of 5 to 10 acres lots of peaceful, country living in the outskirts of Mechanicsville with the convenience of the nearby Atlee corridor. Rock Creek is the first community in this area to offer high-speed internet! RCI Builders offers 10 floor plans from which to choose including this Berry model shown here. This home is open, one-level living at its finest with a generous hardwood package, 9’ and vaulted ceilings, an upgraded trim package, a gourmet kitchen layout, and vinyl siding. Build this home or choose from another RCI plan with single-level living, two-level living, and first-floor Owner's Suites options all ranging from 1,800 to 3,600+ square feet. As a semi-custom builder, RCI Builders can personalize our homes to match your family's needs and lifestyle. Visit our Creekwood model for more information. Located off Westwood Road. 8410 Roden Drive Mech. Friday-Sunday PICTURES SHOW ARE SAMPLES FROM A PREVIOUS BUILD AND MAY NOT REPRESENT FINISHED CONSTRUCTION DETAILS. LOT PREMIUM AND UPGRADES NOT INCLUDED IN BASE PRICE.
- Type:
- Single Family
- Sq.Ft.:
- 2,415
- Status:
- Active
- Beds:
- 3
- Lot size:
- 5.01 Acres
- Year built:
- 2024
- Baths:
- 4.00
- MLS#:
- 2423712
ADDITIONAL INFORMATION
****COMCAST INTERNET**** That's right....Comcast Internet in Old Church!!! This new subdivision of 5 to 10 acres lots of peaceful, country living on the outskirts of Mechanicsville with the convenience of the nearby Atlee corridor. Rock Creek is the first community in this area to offer high-speed internet! RCI Builders offers 10 floor plans from which to choose including this Becky model shown here. This home is open, one-level living at its finest with a generous hard surface floor package, 9’ ceilings, an upgraded trim package, a gourmet kitchen layout, and vinyl siding. Build this home or choose from another RCI plan with single-level living, two-level living, and first-floor Owner's Suites options all ranging from 2,100 to 3,600+ square feet. As a semi-custom builder, RCI Builders can personalize our homes to match your family's needs and lifestyle. Visit our Creekwood model for more information. Located off Westwood Road. 8410 Roden Drive Mech. Friday-Sunday PICTURES SHOW ARE SAMPLES FROM A PREVIOUS BUILD AND MAY NOT REPRESENT FINISHED CONSTRUCTION DETAILS. LOT PREMIUM AND UPGRADES NOT INCLUDED IN BASE PRICE.
- Type:
- Single Family
- Sq.Ft.:
- 3,509
- Status:
- Active
- Beds:
- 4
- Lot size:
- 5 Acres
- Year built:
- 2024
- Baths:
- 4.00
- MLS#:
- 2425053
ADDITIONAL INFORMATION
MODEL HOME FOR SALE! Purchase now or ask about our investment opportunity to rent the model back to RCI Builders! Welcome home to Mechanicsville’s secluded, estate-style neighborhood, Rock Creek! This exclusive, 45 lot subdivision includes lots ranging from 5 to 25 acres. This particular lot is 5.02 acres and houses our newest model, the CREEKWOOD! The Creekwood boasts 3500 square feet, 4 bedrooms, a large loft area, and spacious open concept first floor. Also on the first floor, you’ll find the primary suite, including a large bedroom, luxury bathroom, and walk-in closet. This particular model is upgraded with a covered porch, additional bathroom in the third bedroom, and live dormer in the 4th bedroom. As a standard in Rock Creek, base price includes 9 foot ceilings, granite countertops, Craftsman trim package, and a 150 foot driveway! Does the Creekwood not fit your exact needs? No problem! RCI offers ELEVEN different floor plans in Rock Creek ranging from 2200 square feet up to 4100.
- Type:
- Single Family
- Sq.Ft.:
- 2,676
- Status:
- Active
- Beds:
- 4
- Lot size:
- 0.42 Acres
- Year built:
- 1990
- Baths:
- 2.00
- MLS#:
- 2424436
- Subdivision:
- Battlefield Green
ADDITIONAL INFORMATION
Welcome to 6087 Perryville Terrace!This four bedroom, two bath home is located in the Sought after Battlefield Green. With 2676 square feet this home is beautifully done! Perryville Terrace has a large inviting front porch! The outside has been power washed,the carpeting professionally cleaned. As you enter the front door,you will notice the newly done hardwood floors and the vaulted ceiling with the beautifully done STONE gas fireplace.With an open floor plan,you can see the family room, dining room and kitchen with white kitchen cabinets.There is also a study/office with French doors. The newly renovated kitchen features granite countertops, backsplash,all stainless steel appliances along with a beverage fridge.There are 3bds,an office/study and a full bath on the first floor.The 2nd floor offers the huge Primary Bedroom with ensuite along with two closets and another office tucked away. Plenty of windows too. The French doors from the dining area lead out to your inviting large screened in porch with a ceiling fan.From there is your private backyard(0.42) with a patio.You will also have plenty of room to park your cars on the level paved driveway.Home is on a cul-de-sac.The community offers a Clubhouse,pool,kiddie pool,tennis courts and playground.Conveniently located to shopping,schools,hospitals and the interstate.
- Type:
- Land
- Sq.Ft.:
- n/a
- Status:
- Active
- Beds:
- n/a
- Lot size:
- 38.61 Acres
- Baths:
- MLS#:
- 2424182
ADDITIONAL INFORMATION
Welcome to a rare gem offering 38.612 acres of pristine land, tucked away off Westwood Rd. This stunning property presents a unique opportunity to build your dream retreat or recreational haven. Enjoy unparalleled privacy and breathtaking natural beauty, with ample space for outdoor activities, gardening, or simply relaxing in your own secluded sanctuary. Don’t miss your chance to own this exceptional piece of land This Listing includes an adjacent lot with the tax ID: 8753-49-3186 and a legal description of N WESTWOOD ROAD E WINDING WOOD RD LT A ADJ SELF Buyer is to perform their own due diligence to confirm information
- Type:
- Single Family
- Sq.Ft.:
- 4,070
- Status:
- Active
- Beds:
- 4
- Lot size:
- 8 Acres
- Year built:
- 2024
- Baths:
- 4.00
- MLS#:
- 2423459
ADDITIONAL INFORMATION
Comcast Internet ....That's right... Comcast internet in Old Church !!!!!! THIS IS A TO-BE-BUILT HOME** LOT PREMIUM IS NOT INCLUDED IN BASE PRICE Rock Creek, Mechanicsville's hidden gem. This new subdivision of 5 to 10 acres lots of peaceful, country living in the outskirts of Mechanicsville with the convenience of the nearby Atlee corridor. RCI Builders offer 10 floor plans from which to choose from. This Madison is a open, two-level living at its finest with generous hardwood package options, 9’ ceilings options, an upgraded trim package available, a gourmet kitchen layout, Hardie siding options, a first-floor primary bedroom and so much more. Build this home or choose from another RCI plan with single-level living, two-level living, and first-floor Owner's Suites options all ranging from 1,800 to 3,600+ square feet. As a semi-custom builder, RCI Builders can personalize our homes to match your family's needs and lifestyle. Visit our Creekwood model for more information. Located off Westwood Road. 8410 Roden Drive Mechanicsville Va, Friday-Sunday 11-5.THE PICTURES SHOWN ARE SAMPLES FROM A PREVIOUS BUILD AND MAY NOT REPRESENT FINISHED CONSTRUCTION DETAILS.
- Type:
- Land
- Sq.Ft.:
- n/a
- Status:
- Active
- Beds:
- n/a
- Lot size:
- 0.22 Acres
- Baths:
- MLS#:
- 2423647
- Subdivision:
- The Bluffs At Bell Creek
ADDITIONAL INFORMATION
Lot for sale in the beautiful subdivision of The Bluffs at Bell Creek, this lot is one of the last left available to build your dream home. The property is located on a quiet cul-de-sac, surrounded by well-maintained houses. Conveniently locate near local shopping, interstate, and great schools, providing easy access to all the necessitities of daily life,
- Type:
- Townhouse
- Sq.Ft.:
- 2,327
- Status:
- Active
- Beds:
- 4
- Lot size:
- 0.12 Acres
- Year built:
- 2024
- Baths:
- 3.00
- MLS#:
- 2422658
- Subdivision:
- Stags Leap
ADDITIONAL INFORMATION
MOVE IN NOW! Welcome to "The Powell" in Stags Trail! Stags Trail is Hanover's Newest 55+ Age Restricted Community with high end upgrades and community amenities. An END UNIT, built on slab with easy access, this home features 4 bedrooms, 3 full baths, and a Screened, Covered Patio. Downstairs is an open concept layout with vaulted ceilings, a generous hard surface flooring package and upgraded trim throughout. The Kitchen has been upgraded with a large center island for all of your entertaining needs, granite countertops, stainless steel appliances, gas cooking, and a vented hood. Second Floor has been finished with a 4th Bedroom and 3rd Bathroom and large walk in storage over the garage. Enjoy easy living on your large rear covered patio. The exterior is upgraded with hardiplank siding, raised brick foundation and concrete driveway. Luxury community amenities include oversized pavilion with wood burning fireplace, raised garden beds, pickle ball courts, shuffleboard and fire pits. Other options & floor plans available! The location doesn't get any better! Pictures show current stage of construction. New construction without the wait time! Ask about our monthly incentive!
- Type:
- General Commercial
- Sq.Ft.:
- 1,500
- Status:
- Active
- Beds:
- n/a
- Year built:
- 2022
- Baths:
- MLS#:
- 2422554
ADDITIONAL INFORMATION
1500 square foot warehouse and office space (all conditioned). Conveniently located in the heart of Mechanicsville. Easy access to 295, 95, Richmond, Ashland and more! CAM fee is $200/month. CAM fee includes well and septic, exterior upkeep, community association, trash/dumpster service, parking lot upkeep. This space is a great home for your business, or a great investment opportunity. Entire space is heated and cooled with a brand new 4-ton HVAC system. There is plenty of height to build out a second floor and HVAC is sized large enough to do that (photos are included that show how a second floor could be built out). There is a built-in desk and pegboard that conveys, a 12-foot clearance bay door, front door, back door, and tall ceilings.
- Type:
- Single Family
- Sq.Ft.:
- 2,853
- Status:
- Active
- Beds:
- 5
- Lot size:
- 0.24 Acres
- Year built:
- 2021
- Baths:
- 4.00
- MLS#:
- 2421653
- Subdivision:
- Honey Meadows
ADDITIONAL INFORMATION
MOVE-IN READY MODEL HOME! Enjoy all the UPGRADES this gorgeous model home has to offer! The Cypress features 4 bedrooms, 4 full baths, and a side-load garage. Upon entering, a formal dining room with a chandelier and recessed lighting is tucked off the main entrance. The DESIGNER kitchen includes quartz countertops, a wall microwave/oven combo, a large center island with a single-basin sink, a gas stove with a stainless steel hood, a herringbone tile backsplash, stainless steel appliances, a pantry, and recessed lighting. A breakfast area with a chandelier adjoins the kitchen. The cozy family room features a gas fireplace, a ceiling fan/light, and recessed lighting. A beautifully appointed sunroom leads out to a 12x12 COMPOSITE deck, perfect for entertaining. The 1ST FLOOR GUEST SUITE, tucked at the back of the home, includes a ceiling fan/light and a spacious closet, with access to a full bath. The first-floor full bath features a tile floor and a tiled tub/shower combo. Upstairs, the spacious primary suite includes a chandelier, a walk-in closet, and a LUXURY ensuite with a tile floor, double vanity with quartz countertops, a frameless tiled walk-in shower with a bench seat, a soaking tub, and a water closet. Bedrooms 2 and 3, each with ceiling fans and double-door closets, share a full hall bath that includes a tile floor, double vanity, and tub/shower combo. A loft area with a ceiling fan and a spacious laundry room with cabinets complete the second floor. The third floor, with a full bath and closet, offers endless possibilities as a secondary entertainment space or a fifth bedroom! Notable features include durable EVP flooring throughout the main living areas and a beautiful, upgraded trim package. Conveniently located just off Atlee Station Road, the Honey Meadows community offers amazing community amenities including a pool, clubhouse, exercise facility, and numerous nature trails!
Open House:
Saturday, 1/4 12:00-2:00PM
- Type:
- Single Family
- Sq.Ft.:
- 3,541
- Status:
- Active
- Beds:
- 4
- Lot size:
- 1.34 Acres
- Year built:
- 2024
- Baths:
- 4.00
- MLS#:
- 2421764
- Subdivision:
- Madison Estates
ADDITIONAL INFORMATION
Welcome to 4710 Mantlo Court in the wonderful community of Madison Estates! This spacious, Cape Cod-style home has everything you need and more on a huge 1.33-acre lot on a quiet cul-de-sac. Inside, the living areas are bright and airy, thanks to plenty of natural light and high ceilings. The hardwood floors and plentiful natural light make this home appear even larger than it already is! The family room offers an incredible vaulted ceiling with views to the second-level landing. From the family room is the dining area and a dream kitchen, featuring upgraded cabinets, gorgeous granite counters, and gas cooking. To the right is a half bath and laundry room with access to the 2-car garage. There is also a stunning primary suite with a large walk-in closet and a spa-like ensuite bath with a frameless shower enclosure. Up the stylish farmhouse oak stairway are 3 more sizable bedrooms and 2 full baths, as well as a huge bonus room/optional 5th bedroom. As the landing is open to the family room downstairs and vaulted ceiling, the upstairs also has lots of light. Back downstairs, there is a fantastic 15’x15’ sunroom perfect for relaxing with a good book. From the sunroom, there is a concrete patio in the backyard, great for outdoor gatherings. Even though this house already has almost everything, it is also wired with a transfer switch for a future generator! Don't miss out on this fantastic home! Contact us today to schedule a tour of 4710 Mantlo Court.
- Type:
- General Commercial
- Sq.Ft.:
- 1,952
- Status:
- Active
- Beds:
- n/a
- Year built:
- 1986
- Baths:
- MLS#:
- 2421177
ADDITIONAL INFORMATION
Dominion Court property features three office condos in 1 attached building located off Mechanicsville Turnpike. The property is in great condition and features 23 available parking spaces, one newer Heat Pump, newer commodes, light LED ceiling panels, crawl space newly encapsulated, comcast internet server, heavy foot traffic, major roadways/295 Interstate, great paying tenants with rental insurance, 2 water meters, and 2 electrical meters. HOA (4 separate owners of the complex) covers reoccurring expenses as follows: trash, grounds maintenance, landscaping, snow/ice, electric for marquis, taxes for land, exterior signs, building insurance for exterior/roof/major structural items, pest control twice a year, and exterior cleaning as needed.
- Type:
- General Commercial
- Sq.Ft.:
- 2,588
- Status:
- Active
- Beds:
- n/a
- Lot size:
- 1.84 Acres
- Year built:
- 1932
- Baths:
- MLS#:
- 2420622
ADDITIONAL INFORMATION
Great Location for Retail or Business Office with Chamberlayne/Rt 301 Frontage. Convenient to Hanover Courthouse and Rutland Area only 4 miles to 295. This property includes two buildings plus detached garage on 1.84 acres. The Red Building is 1940 square feet, Heat Pump replaced in 2014, Roof replaced in 2019, and previous rental income of $1100 per month. The White Building is 648 square feet, Wall heat unit, Roof replaced 2016, Hot Water Heater replaced 2022 and a rental income of $750 per month. Two septic drainfields, one behind the red and one behind the white buildings. One Well. Zoned B3
- Type:
- Single Family
- Sq.Ft.:
- 1,866
- Status:
- Active
- Beds:
- 4
- Lot size:
- 0.36 Acres
- Year built:
- 1997
- Baths:
- 3.00
- MLS#:
- 2420204
- Subdivision:
- Ash Creek
ADDITIONAL INFORMATION
Welcome to this 1,866 sq. ft. transitional home with 4 bedrooms, 2 1/2 bathrooms in Ash Creek subdivision. Features include a huge, carpeted Family Room, Formal Dining room, with hardwood flooring, and Eat-In Kitchen with a Breakfast Nook. All the bedrooms are carpeted and spacious. The large Primary bedroom has a walk-in closet and Master Bath with a sunken tub and a shower. Great outdoor space with a deck and large private back yard. A new water heater was installed January 2023 and a new HVAC was installed July 2023. You will enjoy the amenities of the association (Swimming Pool, Playground, Clubhouse). Don't miss out on this lovely home
- Type:
- Land
- Sq.Ft.:
- n/a
- Status:
- Active
- Beds:
- n/a
- Lot size:
- 5.51 Acres
- Baths:
- MLS#:
- 2419372
ADDITIONAL INFORMATION
Looking for land in Mechanicsville? You'll want to check out this 5.51 acres off McClellan Road. You'll turn off the state road on to a gravel driveway that will take you back to the property. Great for privacy and a blank canvas for your dream home! Buy the land and hold it/hunt it... or bring a builder or use ours to construct your new home! This property has nice pines and meanders along a creek. This property is located only 15 minutes to the heart of Mechanicsville and all the amenities it offers. Shopping, schools, restaurants, and hospitals are all nearby. Not often land pops up for sale in this area... Showings must be accompanied by a Realtor. Schedule a showing today! Please do not drive up driveway to the house at the top of the hill.
- Type:
- Single Family
- Sq.Ft.:
- 2,475
- Status:
- Active
- Beds:
- 4
- Lot size:
- 6.05 Acres
- Year built:
- 2024
- Baths:
- 4.00
- MLS#:
- 2418605
- Subdivision:
- Leber Estates
ADDITIONAL INFORMATION
Welcome to Leber Estates, a NEW community in Hanover County. This home sits on 6.05 +/- acres. This beautiful 4-bedroom craftsman style home is 2,475 square foot and includes 9-foot ceilings downstairs, open floor plan, 3 1/2 baths, LVT throughout living areas and ceramic tile in baths, ANDERSON windows. There is a family room open to the kitchen. The kitchen has a beverage fridge, gas stove, oven with microwave convection oven combo. There is a formal dining room, office/bonus room and bedroom upstairs. This is a wooded lot with lots of privacy and has a deep well. Brand new subdivision 5 minutes from interstate 295 and 64. Roads will be paved and there is high-speed internet! 10 minutes from Mechanicsville! Close to everything!!
- Type:
- Single Family
- Sq.Ft.:
- 1,728
- Status:
- Active
- Beds:
- 4
- Year built:
- 1985
- Baths:
- 2.00
- MLS#:
- VAHA2000758
- Subdivision:
- None Available
ADDITIONAL INFORMATION
Welcome to 7117 Cactus Ct, Mechanicsville, VA 23111 â an incredible investment opportunity you won't want to miss! This charming 4-bedroom, 2-bath home boasts generous living spaces and a world of potential. Nestled in a serene and friendly neighborhood, this property is ideal for investors or DIY enthusiasts looking to create their dream home or a high-yield rental property. With its spacious layout, there's plenty of room to reimagine and modernize each area to suit your vision. The property is being sold as-is, providing a blank canvas for your renovation ideas. Imagine transforming this house into a stunning, updated residence that stands out in the market. The location is unbeatable, offering the perfect balance of tranquility and convenience, with easy access to local amenities, schools, and parks. Whether you're a seasoned investor or a first-time homebuyer looking for a project, 7117 Cactus Ct promises endless possibilities and a fantastic return on investment. Don't miss out on this chance to turn potential into reality. Explore the exciting opportunities that await at 7117 Cactus Ct, Mechanicsville, VA 23111!
- Type:
- Single Family
- Sq.Ft.:
- 2,902
- Status:
- Active
- Beds:
- 5
- Lot size:
- 0.48 Acres
- Year built:
- 1987
- Baths:
- 4.00
- MLS#:
- 2417245
- Subdivision:
- Lereve Manor
ADDITIONAL INFORMATION
Price just reduced on this spacious home in Lereve Manor in Hanover County. This 4 bedroom home is awaiting its new owners. Boasting a huge first-floor primary bedroom with an en suite bathroom and spacious sitting area, this home has been well-loved. The kitchen has abundant cabinetry offering ample storage space and all of the appliances convey. There is a formal living room, a cozy den, and a formal dining room. The back yard is large and inviting. Roof shingles were installed 3 years ago, the first floor addition was completed in 2015, and hardwood floors were added in the family room in 2015. The siding and windows were replaced in 2016, and both appliances and countertops were replaced just 3 years ago. There is an attached 2-car garage and plenty of parking in the large driveway. Although there are no known defects, the property is being sold "as is, where is." Price is below appraised value.

© BRIGHT, All Rights Reserved - The data relating to real estate for sale on this website appears in part through the BRIGHT Internet Data Exchange program, a voluntary cooperative exchange of property listing data between licensed real estate brokerage firms in which Xome Inc. participates, and is provided by BRIGHT through a licensing agreement. Some real estate firms do not participate in IDX and their listings do not appear on this website. Some properties listed with participating firms do not appear on this website at the request of the seller. The information provided by this website is for the personal, non-commercial use of consumers and may not be used for any purpose other than to identify prospective properties consumers may be interested in purchasing. Some properties which appear for sale on this website may no longer be available because they are under contract, have Closed or are no longer being offered for sale. Home sale information is not to be construed as an appraisal and may not be used as such for any purpose. BRIGHT MLS is a provider of home sale information and has compiled content from various sources. Some properties represented may not have actually sold due to reporting errors.
Mechanicsville Real Estate
The median home value in Mechanicsville, VA is $440,000. This is higher than the county median home value of $372,700. The national median home value is $338,100. The average price of homes sold in Mechanicsville, VA is $440,000. Approximately 73.77% of Mechanicsville homes are owned, compared to 20.9% rented, while 5.34% are vacant. Mechanicsville real estate listings include condos, townhomes, and single family homes for sale. Commercial properties are also available. If you see a property you’re interested in, contact a Mechanicsville real estate agent to arrange a tour today!
Mechanicsville, Virginia has a population of 37,767. Mechanicsville is less family-centric than the surrounding county with 30.12% of the households containing married families with children. The county average for households married with children is 32.72%.
The median household income in Mechanicsville, Virginia is $84,833. The median household income for the surrounding county is $96,911 compared to the national median of $69,021. The median age of people living in Mechanicsville is 41.7 years.
Mechanicsville Weather
The average high temperature in July is 89.6 degrees, with an average low temperature in January of 27.5 degrees. The average rainfall is approximately 44.4 inches per year, with 12.3 inches of snow per year.



