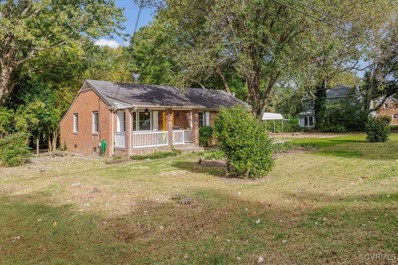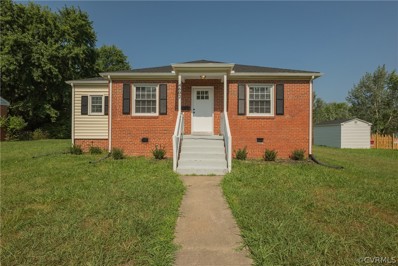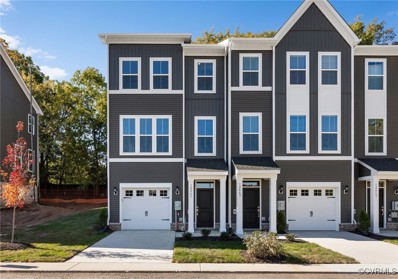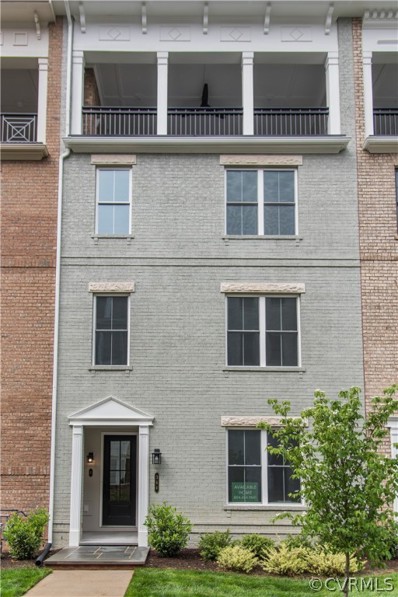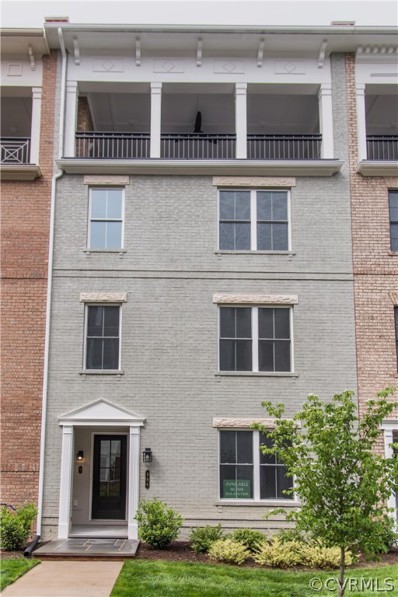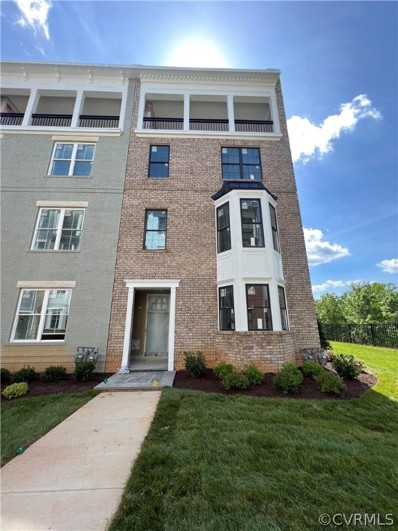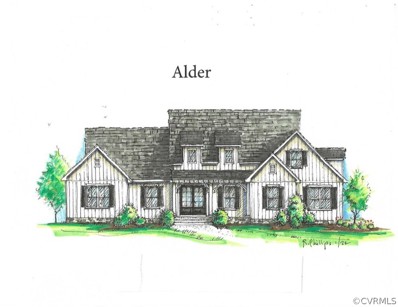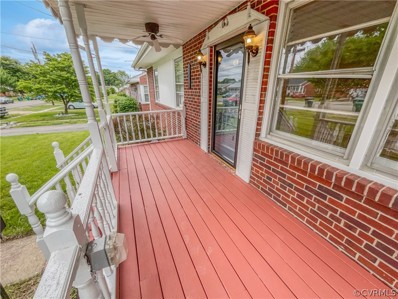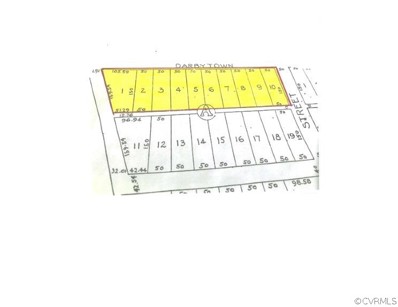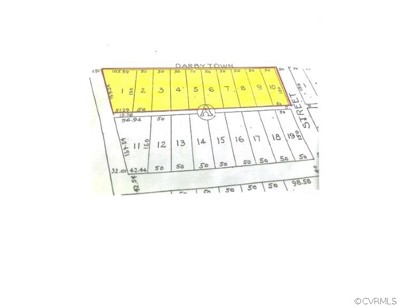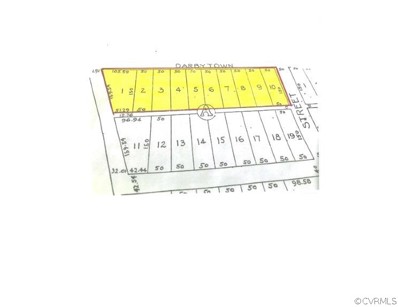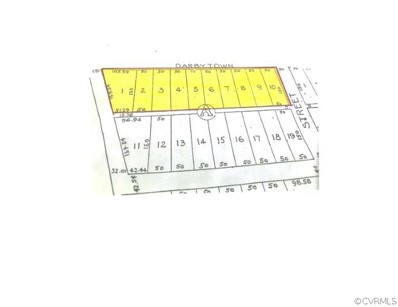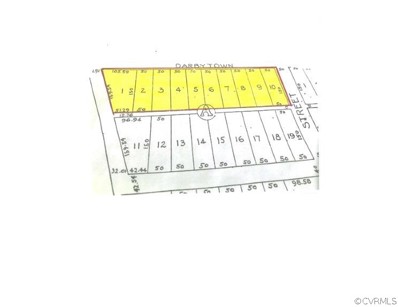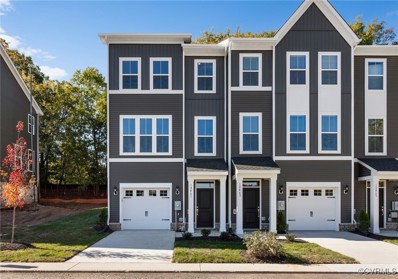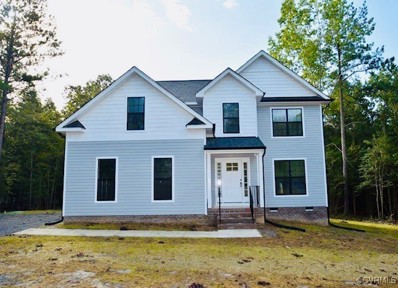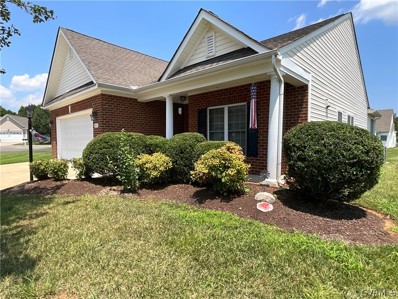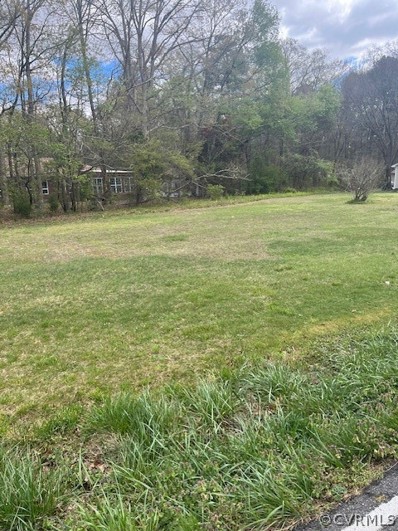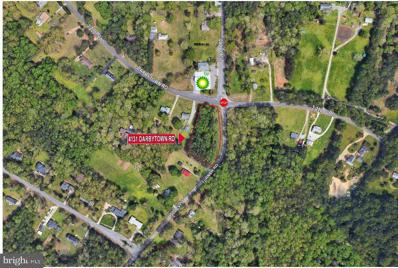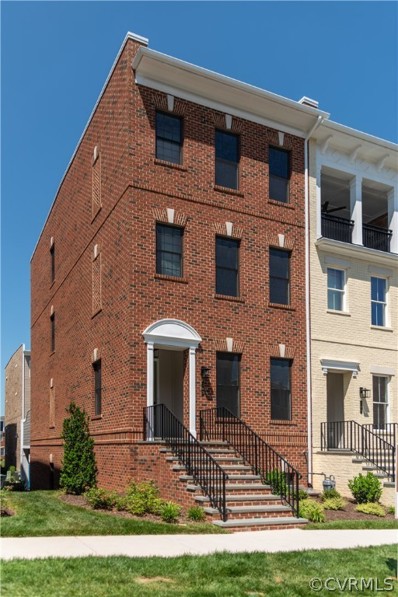Henrico VA Homes for Rent
$275,000
316 N Ivy Avenue Henrico, VA 23075
- Type:
- Single Family
- Sq.Ft.:
- 1,332
- Status:
- Active
- Beds:
- 3
- Lot size:
- 0.42 Acres
- Year built:
- 1958
- Baths:
- 1.00
- MLS#:
- 2414628
- Subdivision:
- Acreage
ADDITIONAL INFORMATION
Welcome home to this 3 bedroom 1 full bath brick rancher. This home has fresh paint, spacious kitchen with tile floors, gorgeous refinished hardwood floors and so much more. The huge lot looks even larger with all the additional brush removed and newly trimmed trees. Don't miss the opportunity to see this home!
- Type:
- Single Family
- Sq.Ft.:
- 846
- Status:
- Active
- Beds:
- 2
- Lot size:
- 0.2 Acres
- Year built:
- 1948
- Baths:
- 1.00
- MLS#:
- 2413907
- Subdivision:
- Gilbert Gardens
ADDITIONAL INFORMATION
Welcome home! This beautifully updated home in Henrico is move-in ready and features a bright and spacious living room with large windows that let in plenty of natural light. The kitchen is equipped with modern appliances, granite countertops and ample cabinet space. All bedrooms are generously sized and well-lit, offering a comfortable retreat after a long day! Outside, you'll find a well-maintained brick exterior with charming black shutters, and a large backyard. Looking for easy access to amenities, you have found it! This home sits in a great location close to restaurants, shopping, entertainment, white oak shopping center, and I-64 for easy commuting. Interested in seeing more? Reach out today to schedule a personal tour of this lovely property!
- Type:
- Townhouse
- Sq.Ft.:
- 1,955
- Status:
- Active
- Beds:
- 3
- Lot size:
- 0.04 Acres
- Year built:
- 2024
- Baths:
- 4.00
- MLS#:
- 2414294
- Subdivision:
- Discovery Ridge Townhomes
ADDITIONAL INFORMATION
*MOVE IN BEFORE THE HOLIDAYS* New townhome community just 5 minutes from Short Pump. The 3 story Corabell floorplan features a one car garage, 3 bedrooms, 2 full baths, and a bonus room with a half bath on the entry-level. The second floor leads up to the open-concept great room with a deck for entertaining. The gourmet kitchen features granite countertops, a wall oven/microwave combo, kitchen backsplash, and an oversized island. The third floor features the primary bedroom with a walk-in closet, tile shower and dual vanities. The secondary bedrooms and full bath are just down the hall as well as the laundry room and linen closet. UNDER CONSTRUCTION NOW! READY WINTER 2024! *Photos are from builder's library of the Corabell floorplan*
- Type:
- Condo
- Sq.Ft.:
- 1,504
- Status:
- Active
- Beds:
- 2
- Year built:
- 2024
- Baths:
- 3.00
- MLS#:
- 2413923
- Subdivision:
- Greengate
ADDITIONAL INFORMATION
Welcome to modern urban living like never before with the Arlington, a 2-level, 2-bedroom condo offering 1,504 square feet of space. Arrive home to your private 1-car garage and step into a true chef’s kitchen, with extended L-shaped cabinetry suitable for bar stools, and open living room ready for relaxing or entertaining. A half-bath powder room completes the first floor. Step up the open stairwell to the second floor where you'll take note of the 9" ceilings. The primary suite boasts a spacious dual-sink bath, complete with a ceramic tile shower featuring a comfortable bench seat, and a lavish walk-in closet. This second floor also offers an additional bedroom, full bath, laundry, and a versatile loft space that leads out to a rear deck. This vast deck is the perfect spot for unwinding and immersing yourself in the good life.
- Type:
- Condo
- Sq.Ft.:
- 2,487
- Status:
- Active
- Beds:
- 3
- Year built:
- 2024
- Baths:
- 3.00
- MLS#:
- 2411943
- Subdivision:
- Greengate
ADDITIONAL INFORMATION
MOVE IN READY! This luxurious 3-bedroom condo is nestled in the heart of Short Pump, offering over 2,400 sqft of opulent living space on the third and fourth floors. Enter through your private and secure 1-car garage into an inviting foyer. Elevate your lifestyle with the convenience of a personal elevator, included to enhance your living experience, to take you to the third floor of your home. The primary suite is a haven of comfort with hardwood flooring, a dual-sink bath, and a spacious walk-in closet. Two additional bedrooms, a full bath, and a convenient laundry area complete the welcoming third floor. The airy and open fourth floor unveils your kitchen, dining, and family room, leading to a covered terrace adorned with a charming brick fireplace. Welcome home to unparalleled luxury and comfort in the heart of Short Pump!
- Type:
- Condo
- Sq.Ft.:
- 1,504
- Status:
- Active
- Beds:
- 2
- Year built:
- 2024
- Baths:
- 3.00
- MLS#:
- 2411938
- Subdivision:
- Greengate
ADDITIONAL INFORMATION
MOVE-IN READY! Welcome to modern urban living like never before with the Arlington, a 2-level, 2-bedroom with loft condo offering 1,504 square feet of space. Arrive home to your private 1-car garage and step into a true chef’s kitchen and open living room ready for relaxing or entertaining. A half-bath powder room completes the first floor. Step up the open stairwell to the second floor where you'll take note of the 9" ceilings. The primary suite boasts a spacious dual-sink bath, complete with a ceramic tile shower featuring a comfortable bench seat, and a lavish walk-in closet. This second floor also offers an additional bedroom, full bath, laundry, and a versatile loft space that leads out to a rear deck. This vast deck is the perfect spot for unwinding and immersing yourself in the good life.
$1,479,950
9914 Eildonway Place Henrico, VA 23238
- Type:
- Single Family
- Sq.Ft.:
- 3,414
- Status:
- Active
- Beds:
- 4
- Lot size:
- 0.48 Acres
- Year built:
- 2024
- Baths:
- 4.00
- MLS#:
- 2413322
- Subdivision:
- Riverlake Colony
ADDITIONAL INFORMATION
Almost 3000 square feet of FIRST FLOOR LIVING in this new plan to be built by Colonial Homecrafters, Ltd. Brick and board and batten siding with Andersen windows. 10 foot ceilings and hardwoods on the first floor. Great room offers vaulted ceiling, FP and sliding glass doors overlook the 20 x16 screened porch complete with FP as well! Gleaming quartz island is center stage in this "State of the Art" kitchen with Sub Zero refrigerator and Wolfe appliances. Dining with vaulted ceiling. Primary bedroom with vaulted ceiling accesses designer bath. Two additional first floor bedrooms with shared bath! 2nd floor offers 4th bed OR large rec room with closet and full bath. Spacious 3 car garage 36 feet wide! All on almost 1/2 acre lot. This is perfect for a downsize in an established neighborhood! On River Road corridor. Easy access to 64/ 288!
$316,000
2921 Ruthland Road Henrico, VA 23228
- Type:
- Single Family
- Sq.Ft.:
- 1,698
- Status:
- Active
- Beds:
- 3
- Lot size:
- 0.17 Acres
- Year built:
- 1957
- Baths:
- 2.00
- MLS#:
- 2413014
- Subdivision:
- Ruthland
ADDITIONAL INFORMATION
Welcome to this dream home offers a perfect blend of traditional and contemporary elements, with a charming fireplace as the centerpiece of the living room creating a warm and inviting atmosphere. The freshly painted interiors feature a neutral color scheme, providing a blank canvas for your personal decor ideas. The kitchen, with its timeless accent backsplash, is a delight for culinary enthusiasts, offering a tranquil and warm space for meal preparation. Step outside to enjoy the deck for outdoor meals or relaxing reading hours. Immerse yourself in the peaceful environment that promises a delightful lifestyle. This opportunity is truly one not to be missed.
- Type:
- Single Family
- Sq.Ft.:
- 1,594
- Status:
- Active
- Beds:
- 3
- Lot size:
- 0.16 Acres
- Year built:
- 1948
- Baths:
- 2.00
- MLS#:
- 2413357
ADDITIONAL INFORMATION
1.86 Acres located on Darbytown Rd in an Opportunity Zone for uses allowed in B1, B2 and R6 zoning, which includes townhouses at a density of 12 units per acre; multifamily dwellings at a density of 19.8 units per acre, assisted living facilities, nursing homes, and continuing care facilities, retail, service, recreational, warehouse, manufacturing, microbrewery, shopping center, animal hospital, kennel. multi-family, retail, service, recreational, warehouse, manufacturing, microbrewery, car wash, shopping center, animal hospital, kennel and others.
$675,000
1591 Darbytown Henrico, VA 23231
- Type:
- Single Family
- Sq.Ft.:
- 980
- Status:
- Active
- Beds:
- 2
- Lot size:
- 0.41 Acres
- Year built:
- 1938
- Baths:
- 1.00
- MLS#:
- 2413337
ADDITIONAL INFORMATION
1.86 Acres located on Darbytown Rd in an Opportunity Zone for uses allowed in B1, B2 and R6 zoning, which includes townhouses at a density of 12 units per acre; multifamily dwellings at a density of 19.8 units per acre, assisted living facilities, nursing homes, and continuing care facilities, retail, service, recreational, warehouse, manufacturing, microbrewery, shopping center, animal hospital, kennel. multi-family, retail, service, recreational, warehouse, manufacturing, microbrewery, car wash, shopping center, animal hospital, kennel and others.
$675,000
00 Acton Street Henrico, VA 23231
- Type:
- Townhouse
- Sq.Ft.:
- n/a
- Status:
- Active
- Beds:
- n/a
- Lot size:
- 0.19 Acres
- Baths:
- MLS#:
- 2413373
ADDITIONAL INFORMATION
1.86 Acres located on Darbytown Rd in an Opportunity Zone for uses allowed in B1, B2 and R6 zoning, which includes townhouses at a density of 12 units per acre; multifamily dwellings at a density of 19.8 units per acre, assisted living facilities, nursing homes, and continuing care facilities, retail, service, recreational, warehouse, manufacturing, microbrewery, shopping center, animal hospital, kennel. multi-family, retail, service, recreational, warehouse, manufacturing, microbrewery, car wash, shopping center, animal hospital, kennel and others.
$675,000
00 Darbytown Road Henrico, VA 23231
- Type:
- Townhouse
- Sq.Ft.:
- n/a
- Status:
- Active
- Beds:
- n/a
- Lot size:
- 1.6 Acres
- Baths:
- MLS#:
- 2413365
ADDITIONAL INFORMATION
1.86 Acres located on Darbytown Rd in an Opportunity Zone for uses allowed in B1, B2 and R6 zoning, which includes townhouses at a density of 12 units per acre; multifamily dwellings at a density of 19.8 units per acre, assisted living facilities, nursing homes, and continuing care facilities, retail, service, recreational, warehouse, manufacturing, microbrewery, shopping center, animal hospital, kennel. multi-family, retail, service, recreational, warehouse, manufacturing, microbrewery, car wash, shopping center, animal hospital, kennel and others.
- Type:
- Land
- Sq.Ft.:
- n/a
- Status:
- Active
- Beds:
- n/a
- Lot size:
- 0.16 Acres
- Baths:
- MLS#:
- 2413350
ADDITIONAL INFORMATION
1.86 Acres located on Darbytown Rd in an Opportunity Zone for uses allowed in B1, B2 and R6 zoning, which includes townhouses at a density of 12 units per acre; multifamily dwellings at a density of 19.8 units per acre, assisted living facilities, nursing homes, and continuing care facilities, retail, service, recreational, warehouse, manufacturing, microbrewery, shopping center, animal hospital, kennel. multi-family, retail, service, recreational, warehouse, manufacturing, microbrewery, car wash, shopping center, animal hospital, kennel and others.
- Type:
- Land
- Sq.Ft.:
- n/a
- Status:
- Active
- Beds:
- n/a
- Lot size:
- 0.16 Acres
- Baths:
- MLS#:
- 2413346
ADDITIONAL INFORMATION
1.86 Acres located on Darbytown Rd in an Opportunity Zone for uses allowed in B1, B2 and R6 zoning, which includes townhouses at a density of 12 units per acre; multifamily dwellings at a density of 19.8 units per acre, assisted living facilities, nursing homes, and continuing care facilities, retail, service, recreational, warehouse, manufacturing, microbrewery, shopping center, animal hospital, kennel. multi-family, retail, service, recreational, warehouse, manufacturing, microbrewery, car wash, shopping center, animal hospital, kennel and others.
$675,000
0 Darbytown Road Henrico, VA 23231
- Type:
- Land
- Sq.Ft.:
- n/a
- Status:
- Active
- Beds:
- n/a
- Lot size:
- 0.17 Acres
- Baths:
- MLS#:
- 2413370
ADDITIONAL INFORMATION
1.86 Acres located on Darbytown Rd in an Opportunity Zone for uses allowed in B1, B2 and R6 zoning, which includes townhouses at a density of 12 units per acre; multifamily dwellings at a density of 19.8 units per acre, assisted living facilities, nursing homes, and continuing care facilities, retail, service, recreational, warehouse, manufacturing, microbrewery, shopping center, animal hospital, kennel. multi-family, retail, service, recreational, warehouse, manufacturing, microbrewery, car wash, shopping center, animal hospital, kennel and others.
- Type:
- Land
- Sq.Ft.:
- n/a
- Status:
- Active
- Beds:
- n/a
- Lot size:
- 0.16 Acres
- Baths:
- MLS#:
- 2413363
ADDITIONAL INFORMATION
1.86 Acres located on Darbytown Rd in an Opportunity Zone for uses allowed in B1, B2 and R6 zoning, which includes townhouses at a density of 12 units per acre; multifamily dwellings at a density of 19.8 units per acre, assisted living facilities, nursing homes, and continuing care facilities, retail, service, recreational, warehouse, manufacturing, microbrewery, shopping center, animal hospital, kennel. multi-family, retail, service, recreational, warehouse, manufacturing, microbrewery, car wash, shopping center, animal hospital, kennel and others.
- Type:
- Townhouse
- Sq.Ft.:
- 1,970
- Status:
- Active
- Beds:
- 3
- Year built:
- 2024
- Baths:
- 4.00
- MLS#:
- 2412323
- Subdivision:
- Discovery Ridge Townhomes
ADDITIONAL INFORMATION
*MOVE IN BEFORE THE HOLIDAYS* New Construction Townhome only 5 minutes from Short Pump. Ready Fall of 2024. The Daphne is a 3-story townhome that features a 1 car garage, three bedrooms, two full baths, two half baths, a bonus room on the entry level, and a one-car garage. The first flight of steps leads to the open-concept great room area with a deck off the back for entertaining. The great room leads into a spacious kitchen and eat-in area with granite countertops, kitchen backsplash, and plenty of counter space to host an event! On the third floor, you'll find the primary bedroom with a walk-in closet and dual vanities in the bath. The secondary bedrooms are down the hall with the other full bath, the laundry room, and a linen closet. *Photos are from the builder's library of the Daphne floorplan*
- Type:
- Single Family
- Sq.Ft.:
- 2,006
- Status:
- Active
- Beds:
- 3
- Lot size:
- 0.14 Acres
- Year built:
- 2024
- Baths:
- 3.00
- MLS#:
- 2411511
- Subdivision:
- Settlers Ridge
ADDITIONAL INFORMATION
Looking for a move-in ready home in an over 55 community? Here it is. Welcome to Settlers Ridge. An over 55 Community with amenities that include an indoor heated pool, exercise room, and fun social events in the clubhouse! You might also spend your days walking or biking on the nearby Capital Trail. And you will be close enough to enjoy dinner in the city, or at a close by marina. Dorey Park hosts farmers markets on the weekends and boasts walking trails and fishing. The Azalea Floor plan features over 2,006 square feet of one level living with 3 bedrooms, 3 baths, and 2-car garage. This plan offers the primary bedroom and guest room with two baths along with the living areas on the first level. Upstairs you will find a loft and the third bedroom and another full bath. Check this one out!
- Type:
- Single Family
- Sq.Ft.:
- 1,982
- Status:
- Active
- Beds:
- 4
- Lot size:
- 1.02 Acres
- Year built:
- 2024
- Baths:
- 3.00
- MLS#:
- 2410660
- Subdivision:
- Estates At Willis Church
ADDITIONAL INFORMATION
READY NOW!!! QUICK CLOSING!!! GREAT INCENTIVES!!!!Our Very Popular 4 BEDROOM Brookwood Plan IS READY NOW IN THE ESTATES AT WILLIS CHURCH IN HISTORIC VARINA! The Brookwood features a Formal Entrance Foyer, Open and Bright Dining Room, Gourmet Eat In Kitchen with Granite Counter Tops, Stainless Steel Appliances, Farmhouse Sink, and Upgraded Cabinets! The Family Room is open to the Kitchen with Complete Ceiling Fan. There is upgraded LVP Flooring in the Foyer, Dining Room, and Kitchen. An Oak Staircase and Craftsman Rail Package will lead you to the 2nd Level featuring a separate laundry area, and a huge Primary Suite with Sitting Area! The Primary Bath is loaded with upgrades including a Walk In Ceramic Tile Shower and Double Bowl Vanity. Bedrooms 2,3, and 4 are all nice size with great closet space. The exterior of the Brookwood has lots of Craftsman Style Accents, Black Windows on the front, Wide Window Trim, Craftsman Style Front Door, Stained Porch Columns, and a Spacious Rear Deck. Don't forget the Double Garage with Automatic Door Opener!
- Type:
- Single Family
- Sq.Ft.:
- 1,552
- Status:
- Active
- Beds:
- 2
- Lot size:
- 0.16 Acres
- Year built:
- 2006
- Baths:
- 2.00
- MLS#:
- 2408633
- Subdivision:
- Settlers Ridge
ADDITIONAL INFORMATION
Live life to the fullest in this low-maintenance haven! This beautiful home is nestled in Varina's premier active adult community, offering a carefree lifestyle perfect for those seeking a vibrant and social environment. Built with the "Christopher Newport" floorplan, the home boasts numerous upgrades including a spacious first-floor owner's suite with high ceilings for an airy feel. Cozy up by the gas fireplace, and enjoy the peace of mind provided by the security system. Your convenience is further enhanced with a two-car garage, irrigation system, concrete driveway and sidewalks. Leave the chores behind! Lawn care, trash removal, and even snow removal are all handled by the community, giving you more time to explore the on-site year-round exercise room, pool, and business center. Ideally located just minutes from downtown Richmond and major interstates (I-895, I-295, and I-95), this established community offers both convenience and connection. Unwind on your private patio or sunroom, the perfect spot to dream up your next exciting adventure! This is your chance to downsize without sacrifice. THIS HOME FEATURES OUR BROKERAGE EXCLUSIVE 2-10 WARRANTY PROTECTION PLAN THAT IS PROVIDED FOR ALL OUR LISTINGS FOR ADDED PROTECTION THROUGHOUT THE LISTING PERIOD.
- Type:
- Land
- Sq.Ft.:
- n/a
- Status:
- Active
- Beds:
- n/a
- Lot size:
- 0.34 Acres
- Baths:
- MLS#:
- 2408505
- Subdivision:
- Varina Annex
ADDITIONAL INFORMATION
Nice size parcel zoned for agricultural use. Buyer & Buyer Agent to do their due diligence.
- Type:
- Other
- Sq.Ft.:
- n/a
- Status:
- Active
- Beds:
- n/a
- Lot size:
- 1.55 Acres
- Year built:
- 2024
- Baths:
- MLS#:
- VAHN2000488
ADDITIONAL INFORMATION
Vacant corner in Eastern Henrico 1.55 AC site on corner of Darbytown and Turner Rds. Directly across from new Dollar General Zoned B-3
$914,900
343 Becklow Avenue Henrico, VA 23233
- Type:
- Townhouse
- Sq.Ft.:
- 3,033
- Status:
- Active
- Beds:
- 4
- Year built:
- 2024
- Baths:
- 5.00
- MLS#:
- 2406117
- Subdivision:
- Greengate
ADDITIONAL INFORMATION
MOVE-IN READY! The first floor features a two-car finished garage and driveway. The main level welcomes you with an open layout featuring 10' ceilings, 8' interior solid core doors, and a meticulously designed kitchen with a quartz island showcasing waterfall legs. Stacked cabinets reaching the ceiling add to the modern aesthetic of the space. The family room, adorned with a gas mezzo fireplace, seamlessly connects to a spacious outdoor deck, perfect for grilling. Ascend to the next floor, where two primary suites with walk-in closets and en suite baths await, along with a conveniently located laundry room. Step into luxury with the primary bathroom boasting a spacious shower and quartz counters. The fourth floor welcomes you with a sophisticated ambiance, offering a covered outdoor terrace with a cozy gas brick fireplace and a stunning luxury folding glass door that leads to the media room. Complete with additional bedrooms and full baths on both the first and fourth floors, this elegant townhome awaits your embrace. Experience the convenience of a personal elevator effortlessly connecting all four floors, making every corner of your home easily accessible.
- Type:
- Land
- Sq.Ft.:
- n/a
- Status:
- Active
- Beds:
- n/a
- Lot size:
- 8.72 Acres
- Baths:
- MLS#:
- 2405986
ADDITIONAL INFORMATION
Welcome to 8.72 acres of beautiful field/pasture and some wooded property located on Charles City Road in historic Eastern Henrico County near the intersection of Charles City Road and Gill Dale Road. Part of the property also fronts on Gill Dale Road. The property is zoned A-1, bring your horses or livestock and enjoy the rural countryside.
$374,900
1305 Mormac Road Henrico, VA 23229
- Type:
- Single Family
- Sq.Ft.:
- 2,228
- Status:
- Active
- Beds:
- 4
- Lot size:
- 0.26 Acres
- Year built:
- 1959
- Baths:
- 2.00
- MLS#:
- 2406053
- Subdivision:
- Farmington
ADDITIONAL INFORMATION
Property is placed in an upcoming AUCTION. ****OCCUPANTS ARE ABSOLUTELY NOT TO BE DISTURBED !! **SOLD SIGHT UNSEEN**NO SHOWINGS** NO INTERIOR ACCESS** List price basis per BPOs and/or appraisal. No offers will be accepted prior to the event dates. Property is being sold occupied with any and all occupants in AS IS/WHERE IS condition. Neither the seller nor the listing broker can verify the existence of any lease agreement, either written or verbal, nor any rental amount being paid, due or owing. Buyer is assuming ALL responsibility for any necessary eviction action. Listing broker & seller assume no responsibility and make no guarantees, warranties or representations as to the availability or accuracy of information herein. All info must be verified by the purchaser

© BRIGHT, All Rights Reserved - The data relating to real estate for sale on this website appears in part through the BRIGHT Internet Data Exchange program, a voluntary cooperative exchange of property listing data between licensed real estate brokerage firms in which Xome Inc. participates, and is provided by BRIGHT through a licensing agreement. Some real estate firms do not participate in IDX and their listings do not appear on this website. Some properties listed with participating firms do not appear on this website at the request of the seller. The information provided by this website is for the personal, non-commercial use of consumers and may not be used for any purpose other than to identify prospective properties consumers may be interested in purchasing. Some properties which appear for sale on this website may no longer be available because they are under contract, have Closed or are no longer being offered for sale. Home sale information is not to be construed as an appraisal and may not be used as such for any purpose. BRIGHT MLS is a provider of home sale information and has compiled content from various sources. Some properties represented may not have actually sold due to reporting errors.
Henrico Real Estate
The median home value in Henrico, VA is $389,000. The national median home value is $338,100. The average price of homes sold in Henrico, VA is $389,000. Henrico real estate listings include condos, townhomes, and single family homes for sale. Commercial properties are also available. If you see a property you’re interested in, contact a Henrico real estate agent to arrange a tour today!
Henrico Weather
